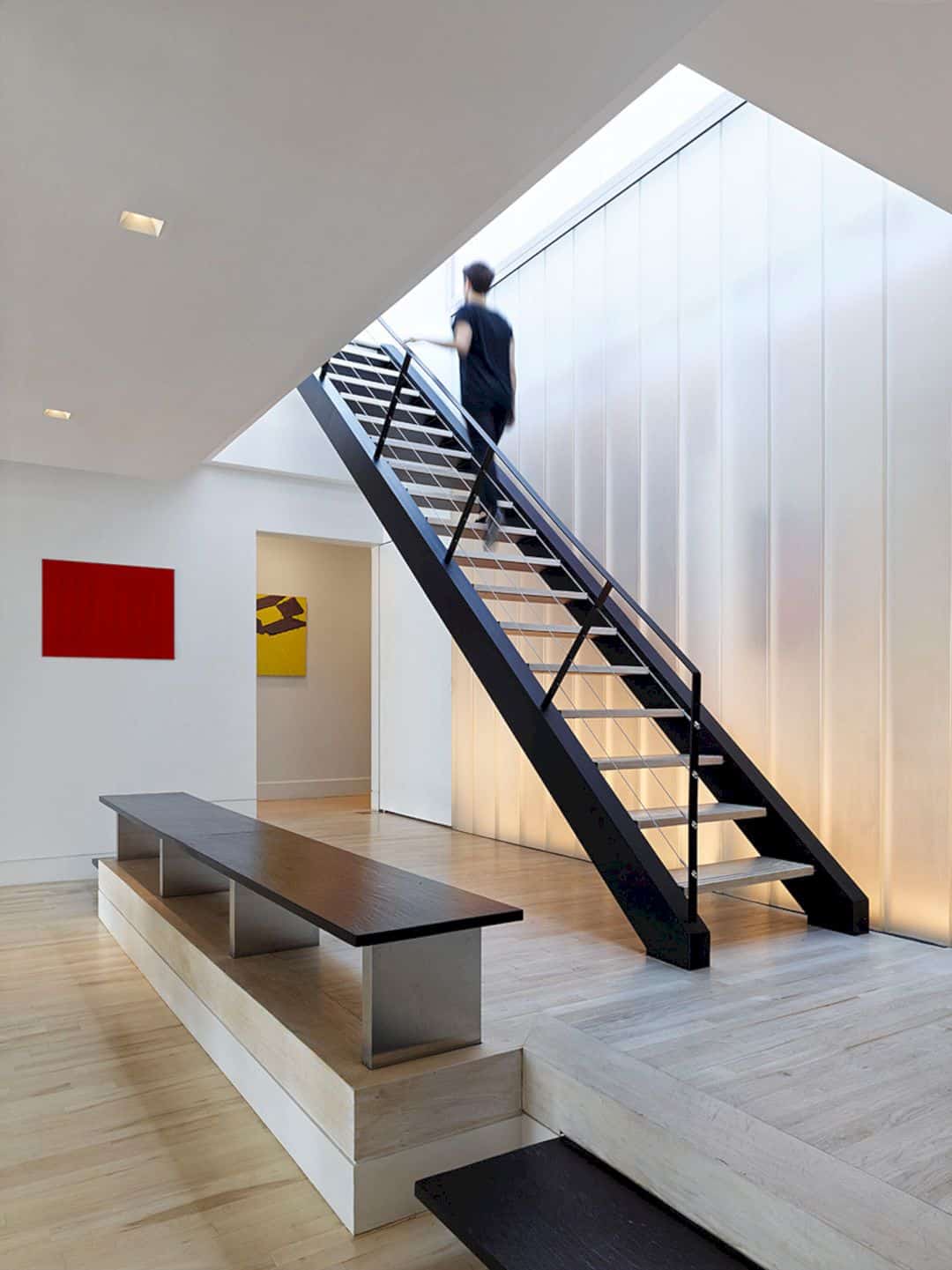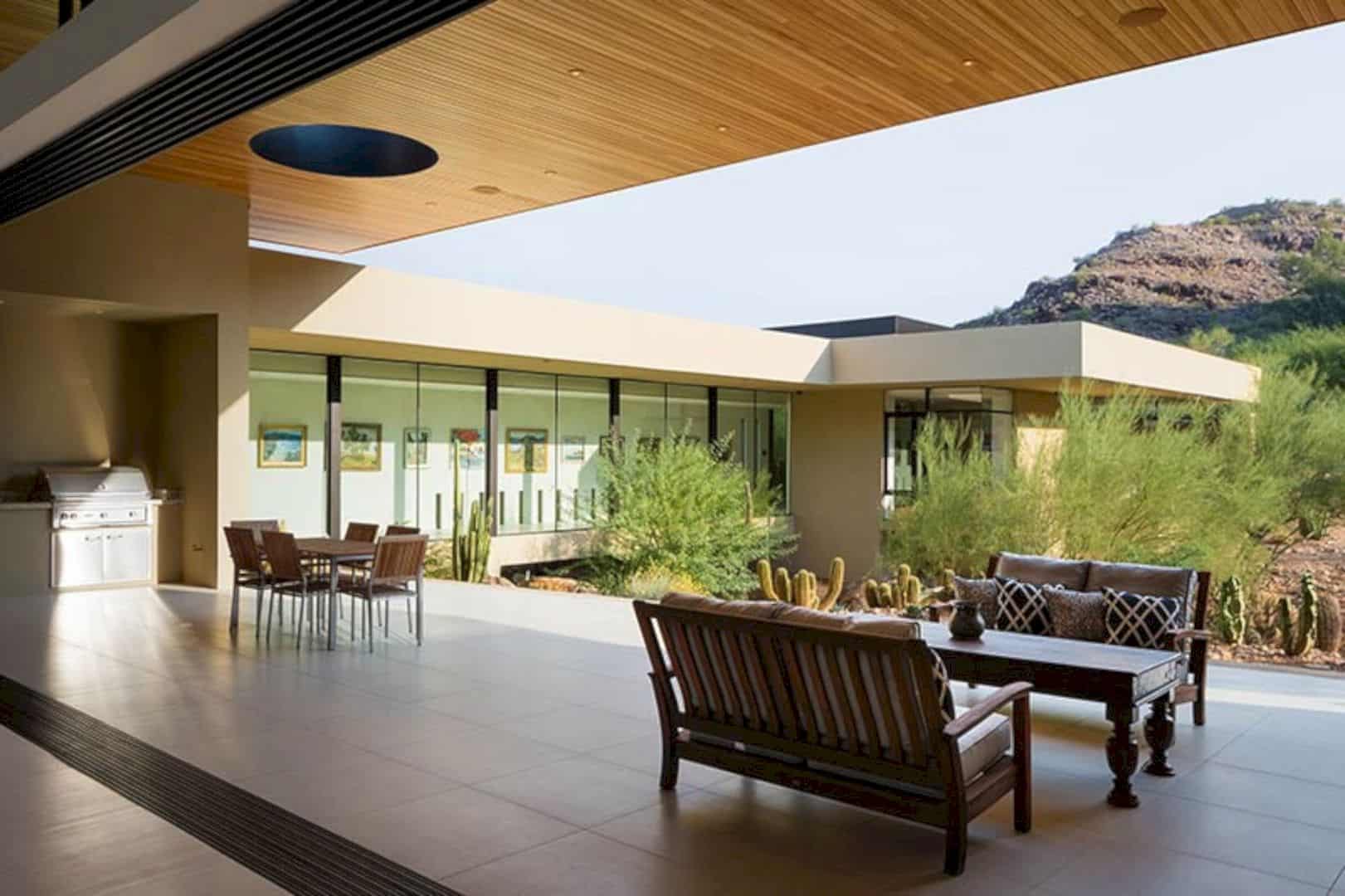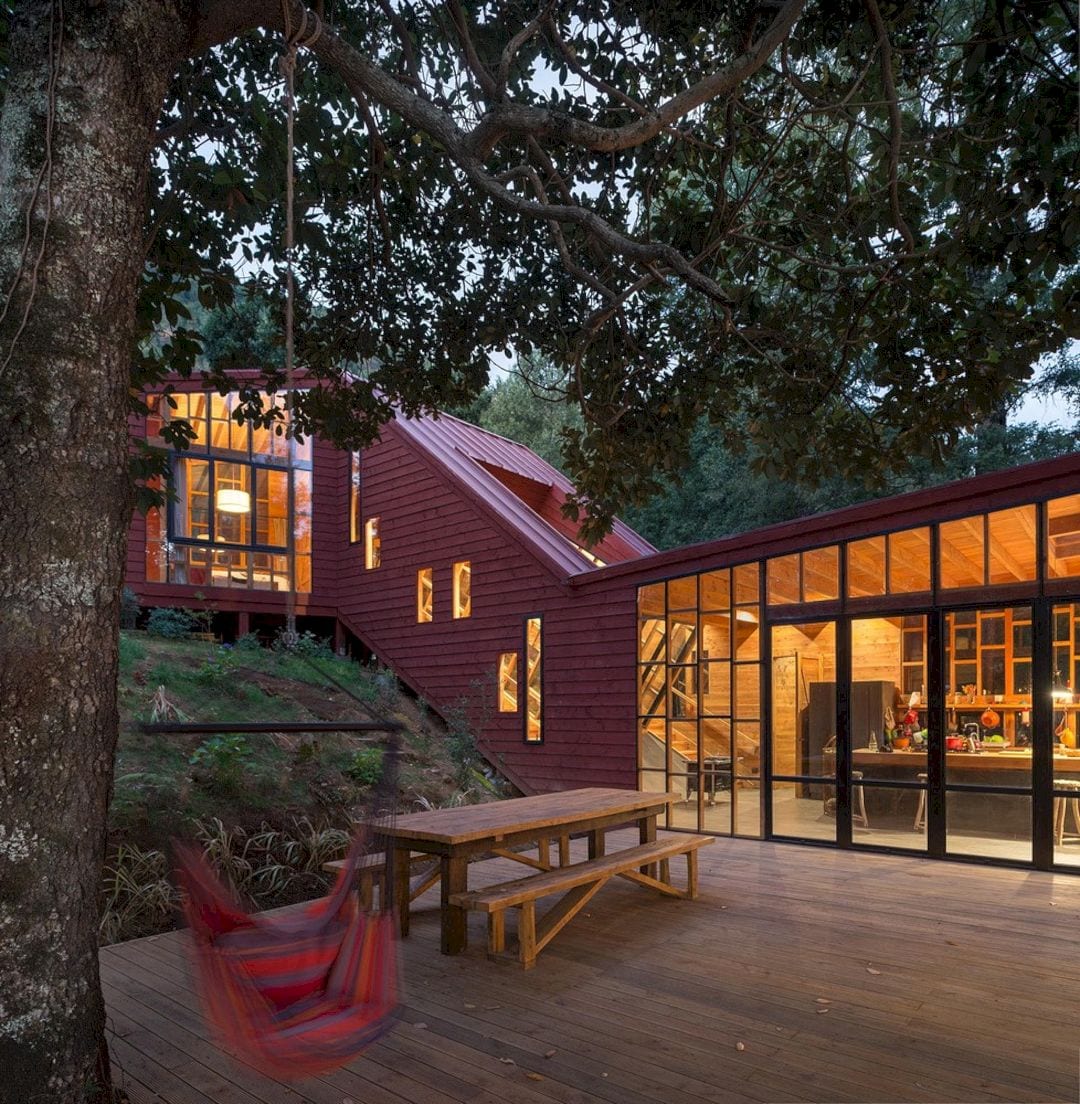C3 House is a triple carbon zero residence located in Southern Lakes, New Zealand. It is a permanent residence designed by a New Zealand architect, RTA Studio. With 460 sqm in size, this residence is designed to achieve a visual integration to its surrounding landscape and a zero-carbon footprint for a family of four.
Rooms
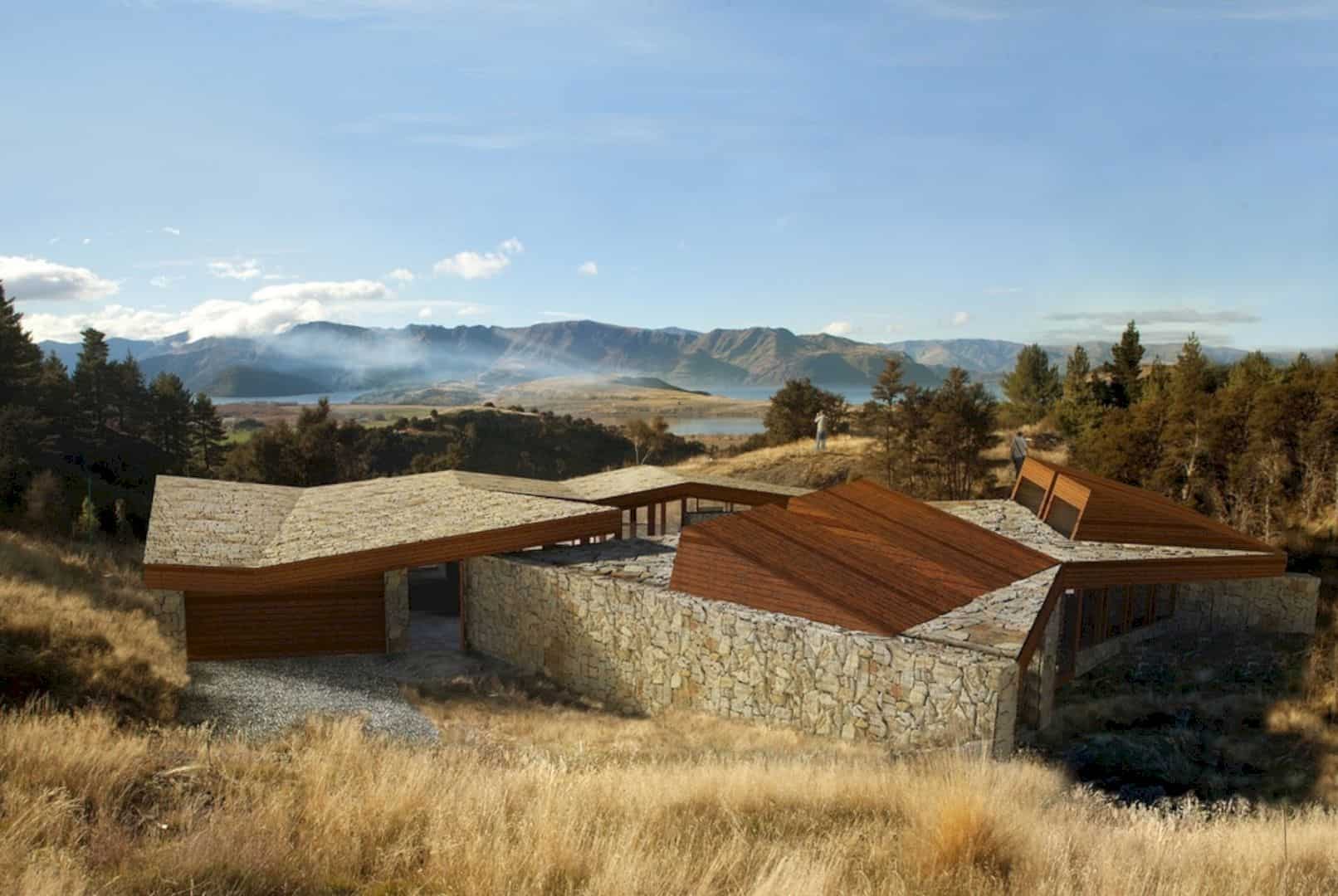

This triple carbon zero residence has a two-car garaging, gym, two guest bedrooms, ad two living areas. Those rooms are designed with an idea to achieve a zero-carbon footprint in creating a friendly residence to its nature. The residence is also integrated visually to the landscape to create a good balance between the look and the surroundings.
Plan
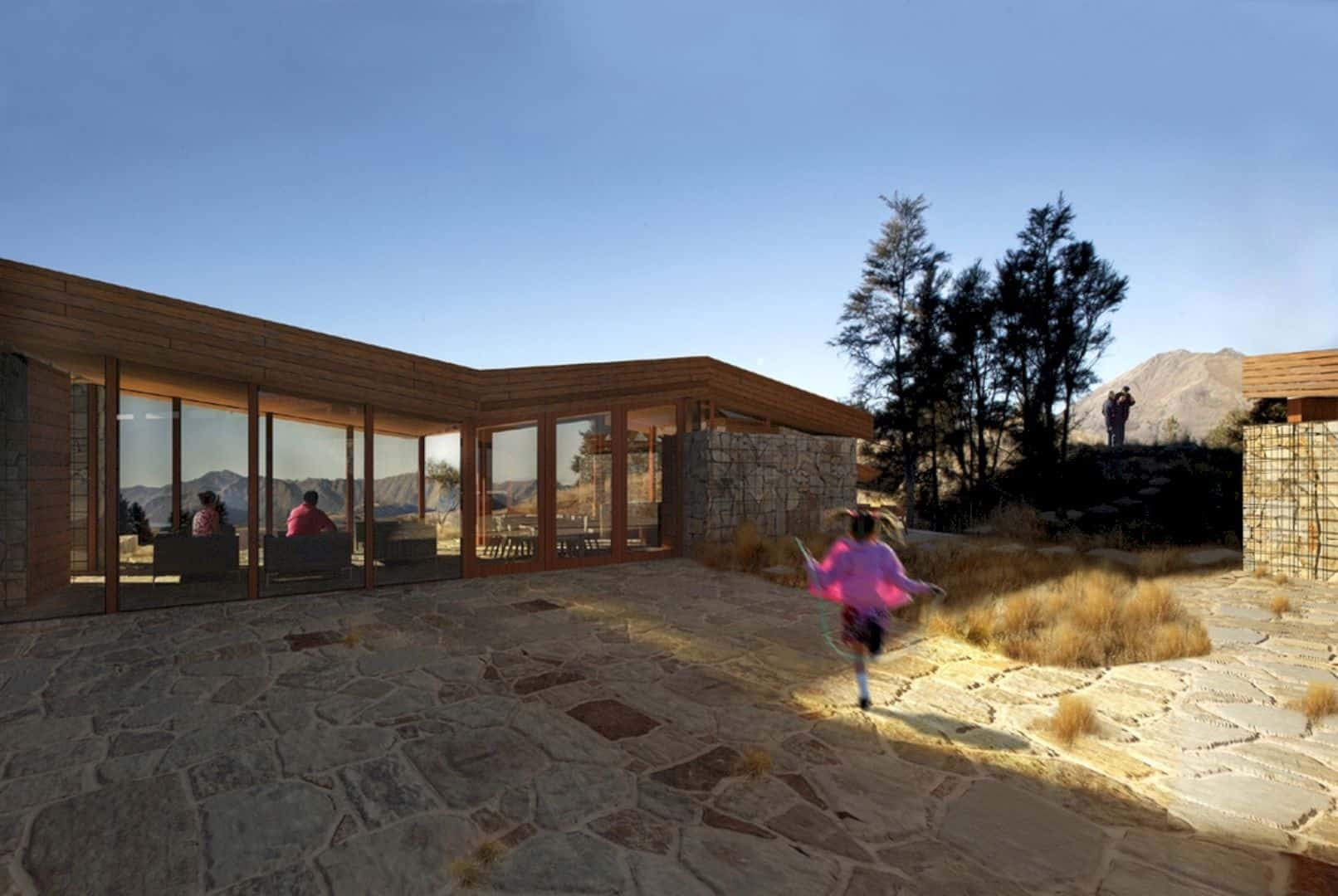
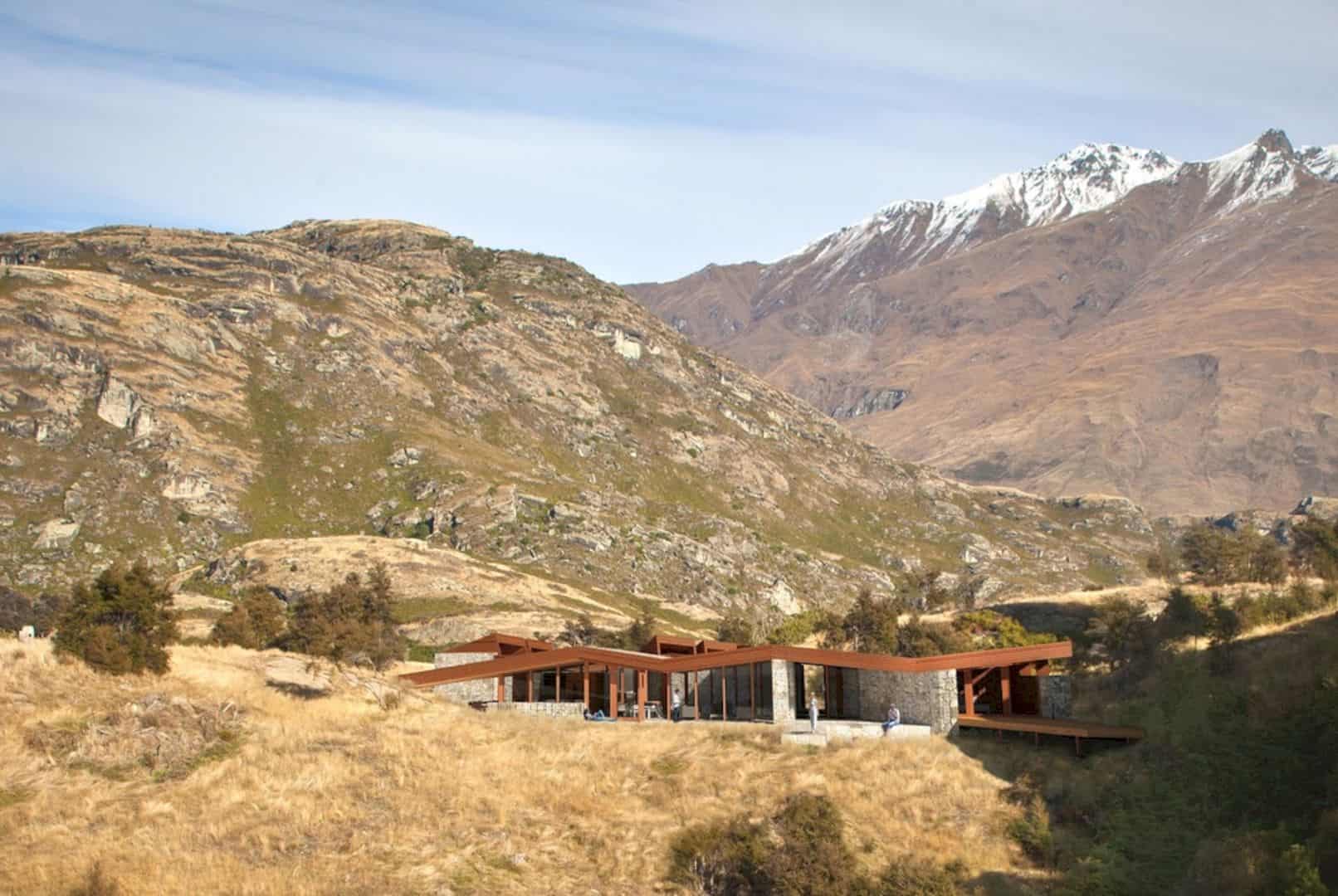
The architect uses some planning controls around the residence area that requires buildings with minor visual impact, especially on its landscape from the open space. These controls also include a height limit control in 4.5-meter, limited earthworks, recessive colors and textures, a pre-determined building platform, and also minimal vegetation disturbance.
Landscape
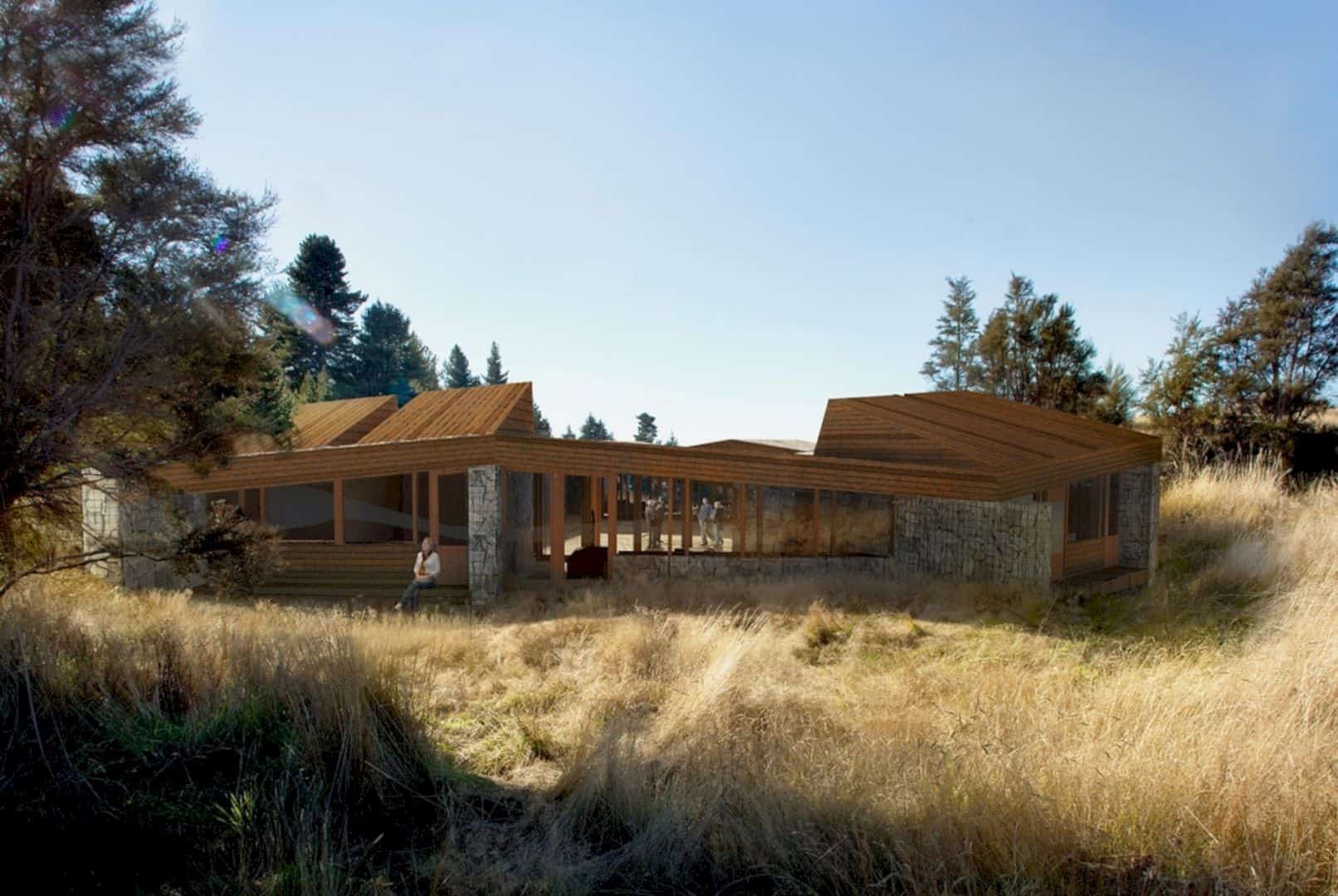
The landscape of C3 House is a natural open area with a lot of long yellow grass. The residence stands on a small hill that facing a forest with mountains in the distance. With the design, plan, elements, materials, and this supporting landscape, the residence can be used as a perfect place to refresh body and mind far from the busy city.
Discover more from Futurist Architecture
Subscribe to get the latest posts sent to your email.
