This social and cultural center construction becomes an important issue for Cabourg city. The architectural project is about an urban resolution to reorganize the network of tracks of Gonzague Saint Bris Social and Cultural Center. Lemoal Lemoal Architects tries to give a dignified status to and seize the opportunity of this realization to create a hitherto non-existent link between the residential neighborhood to the north area and from the town hall to the south area.
Structure
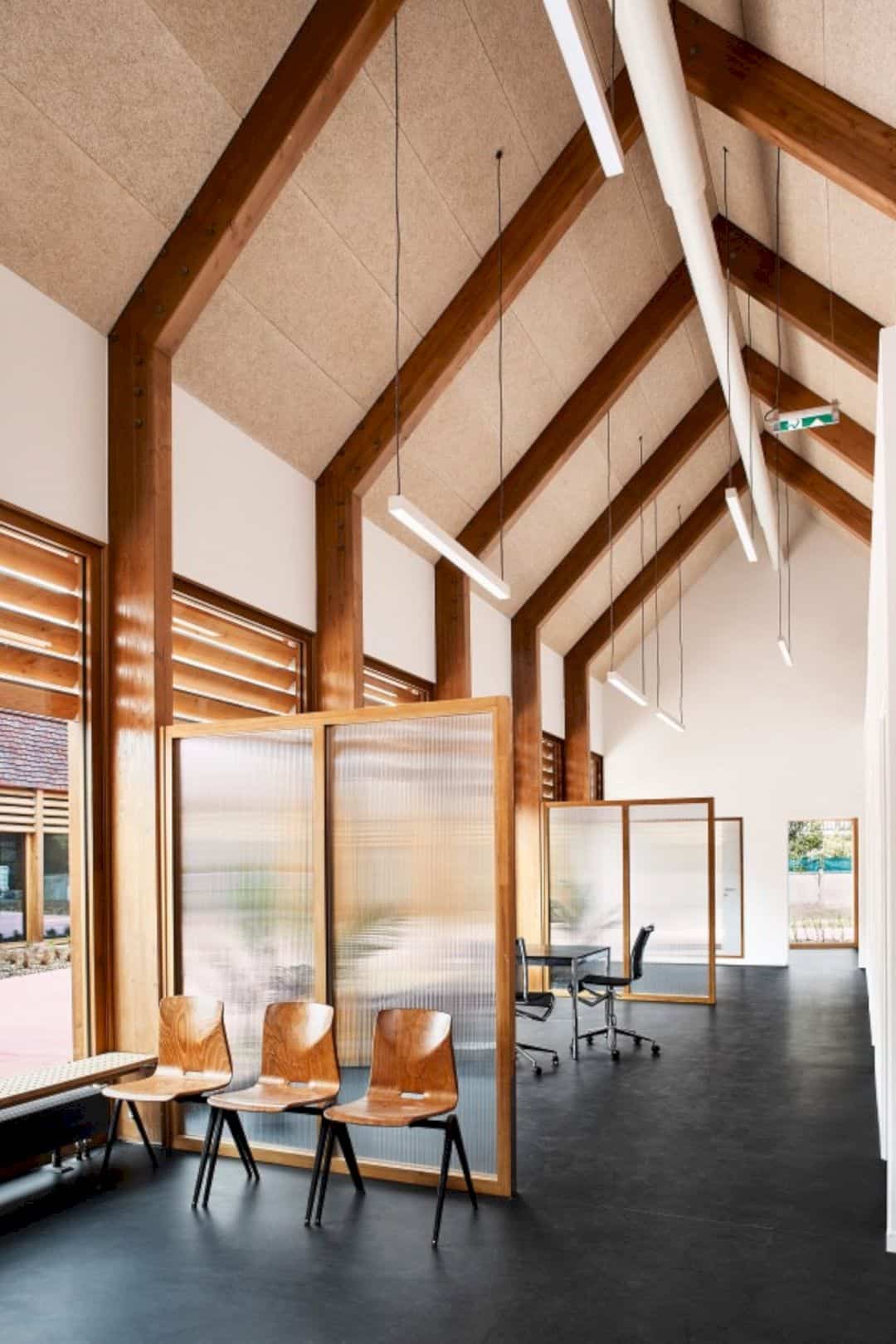
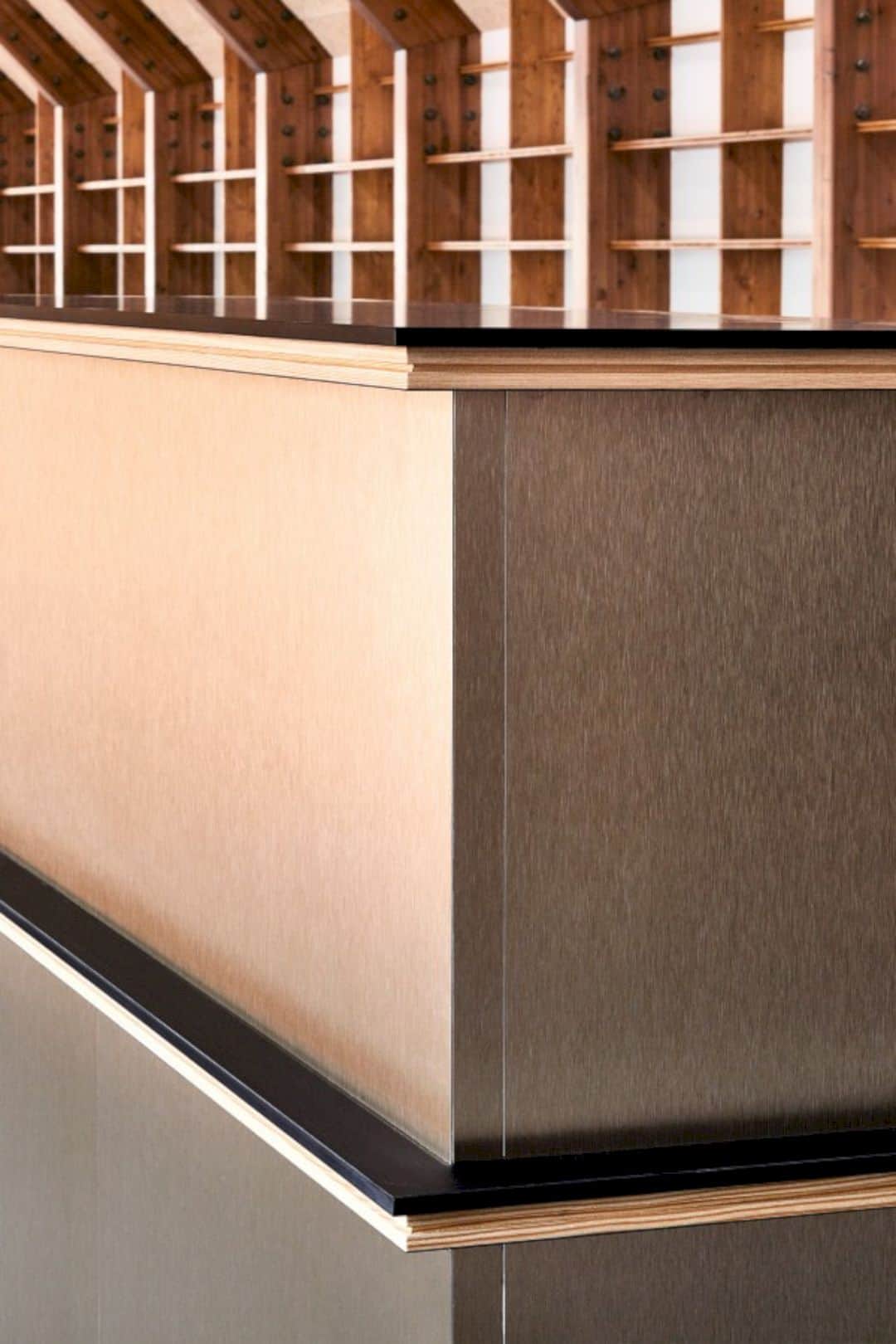
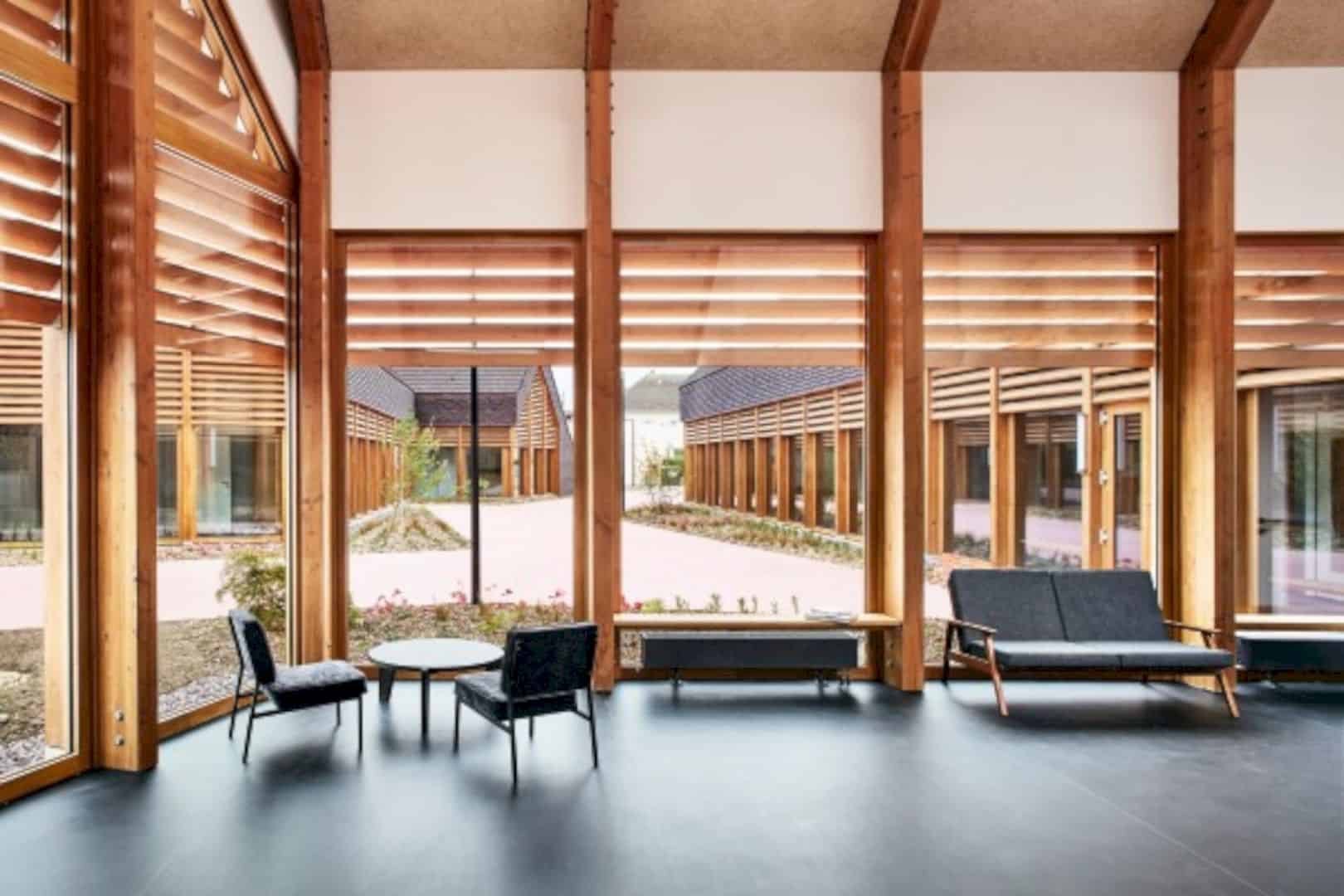
The program of this project suggests a single building for the two social and cultural entities. One entity welcomes the people in difficulty while the other entity participates in the city animation. There are two distinct building blocks distributed on both sides of a new place which is close and linked to each of them.
Materials
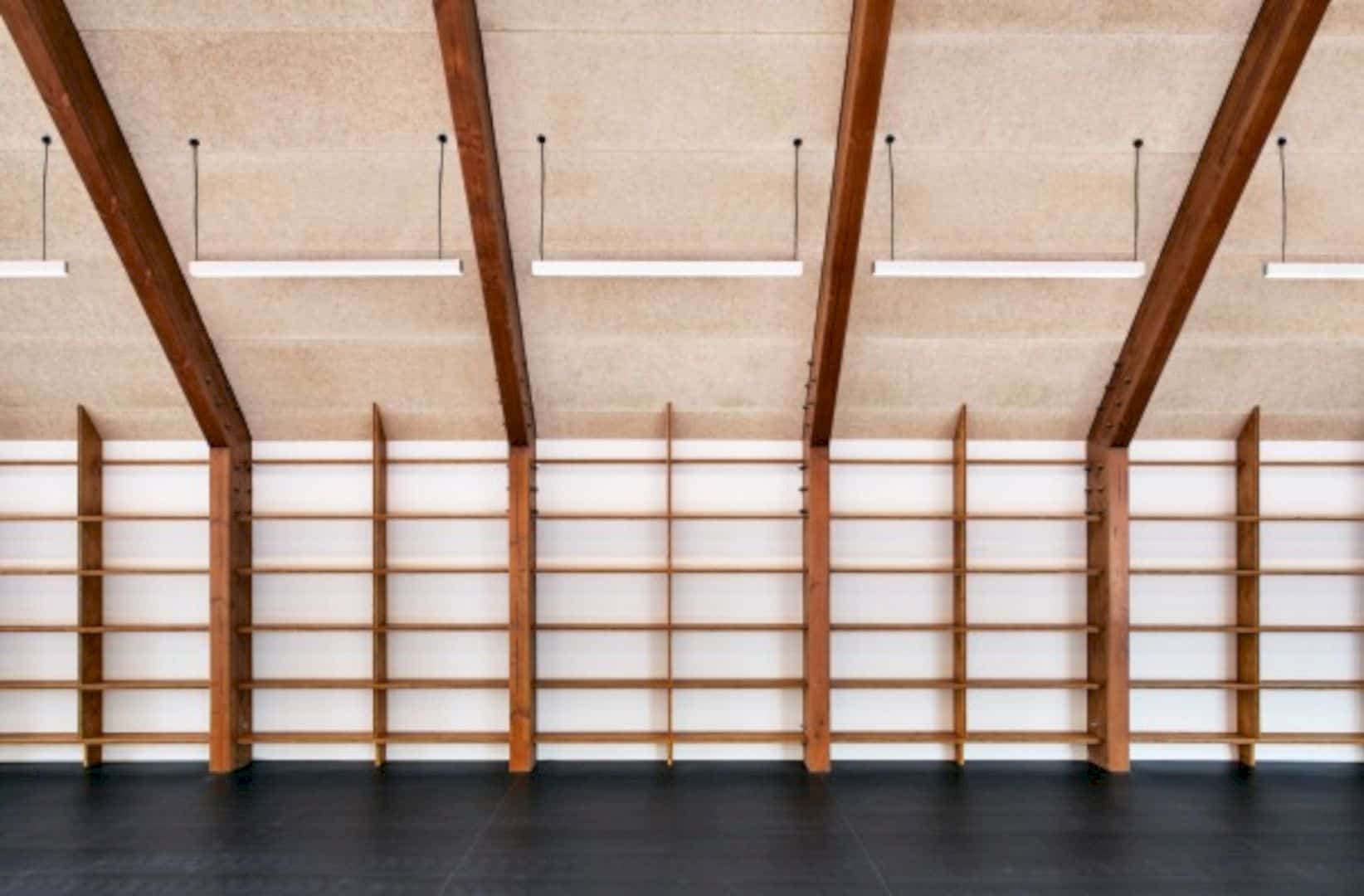
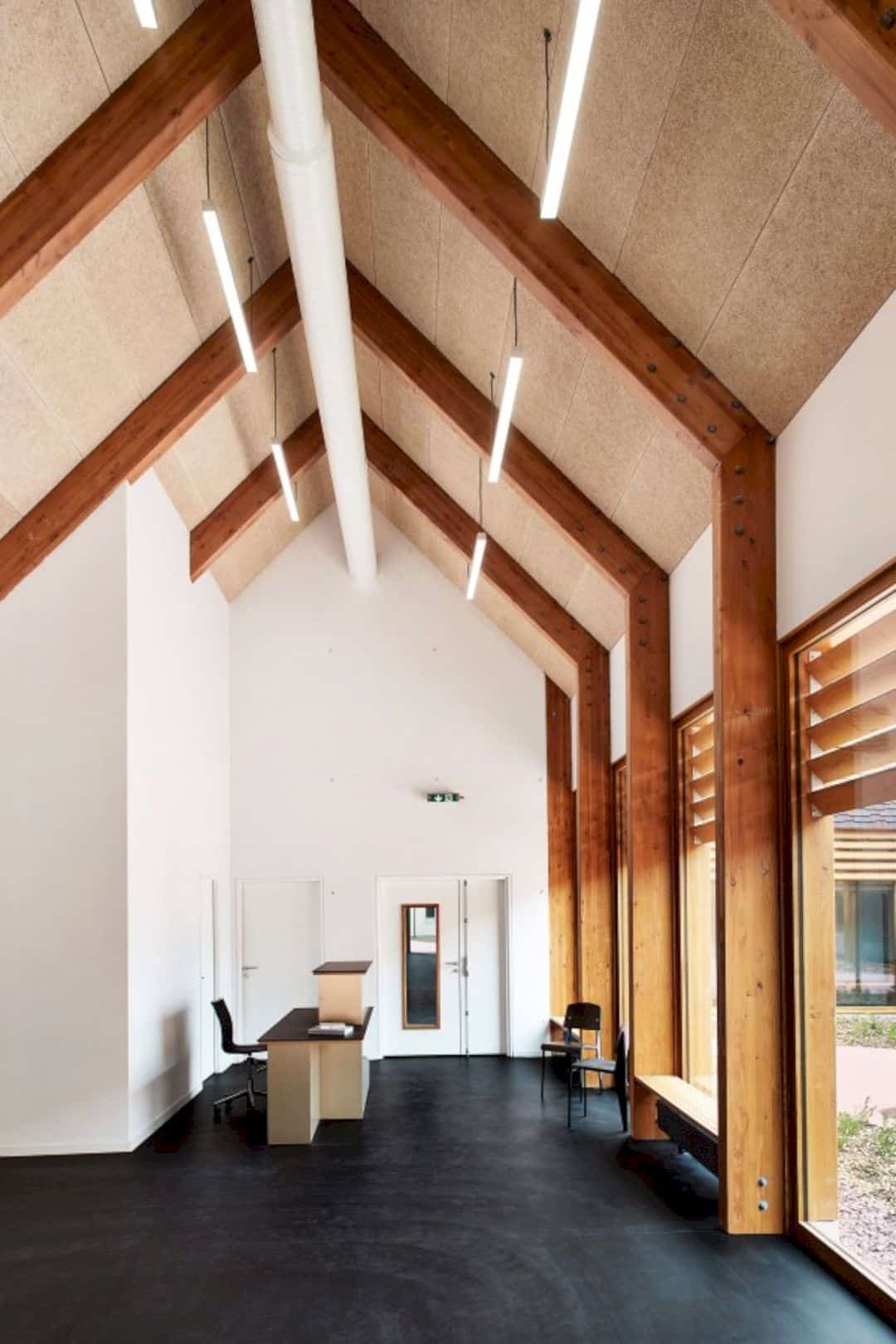
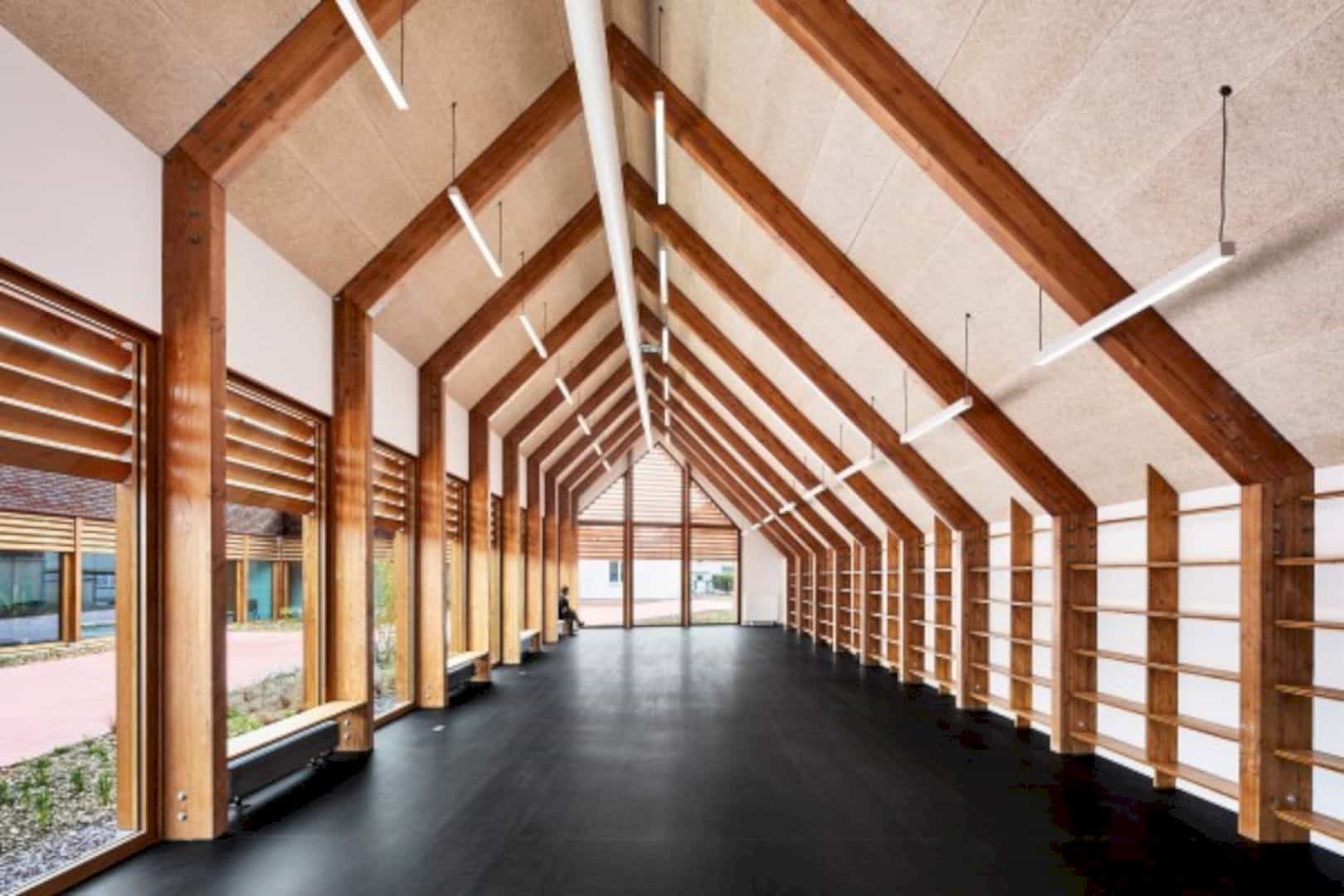
The architect uses a simple treatment which is distinguished by custom benches to protect the low-level trees at the foot of the facades and the scratched concrete on the ground that extends to the neighboring streets. This simple treatment also can deliver a simple mean from the design of the building, both the interior and exterior.
Details
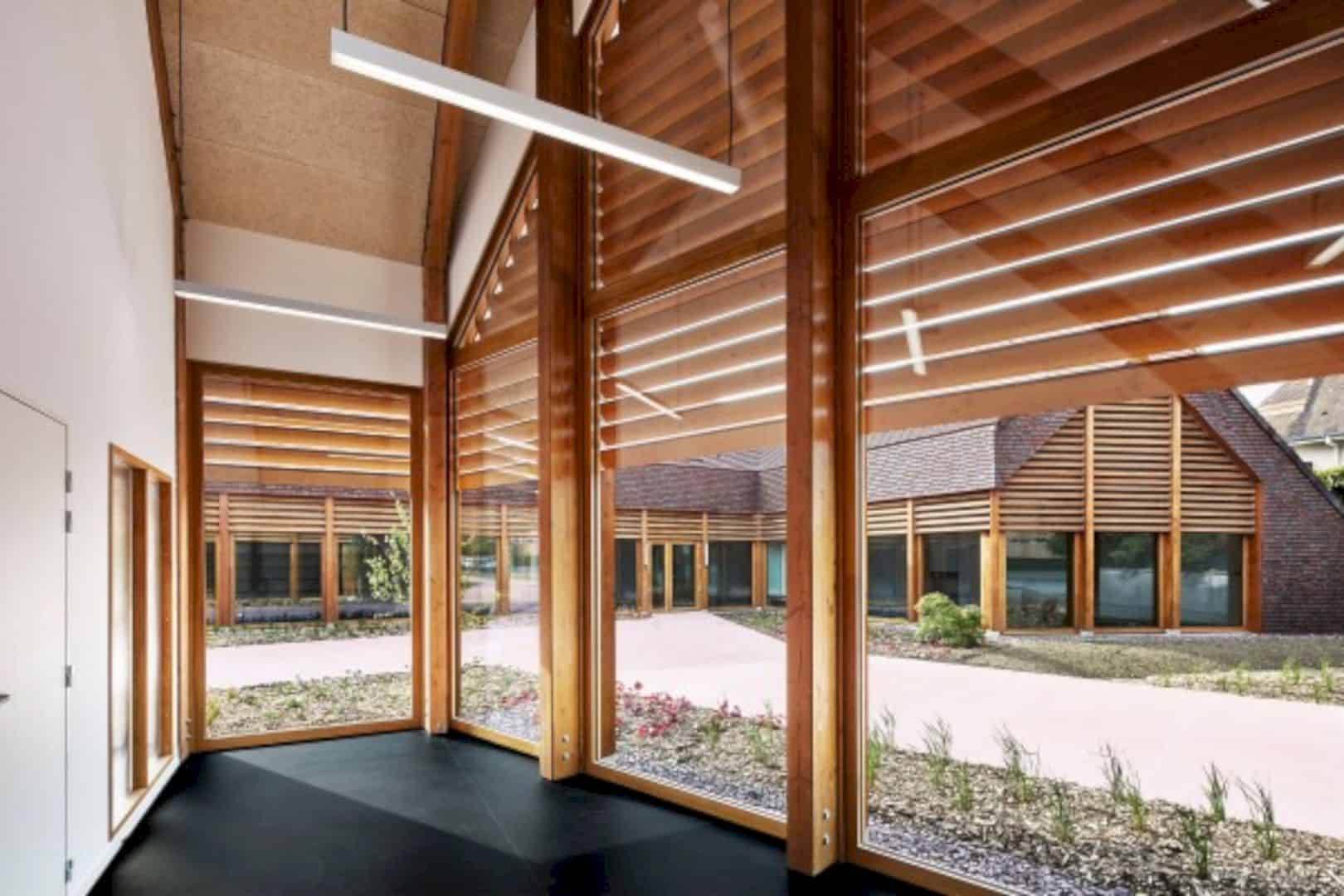
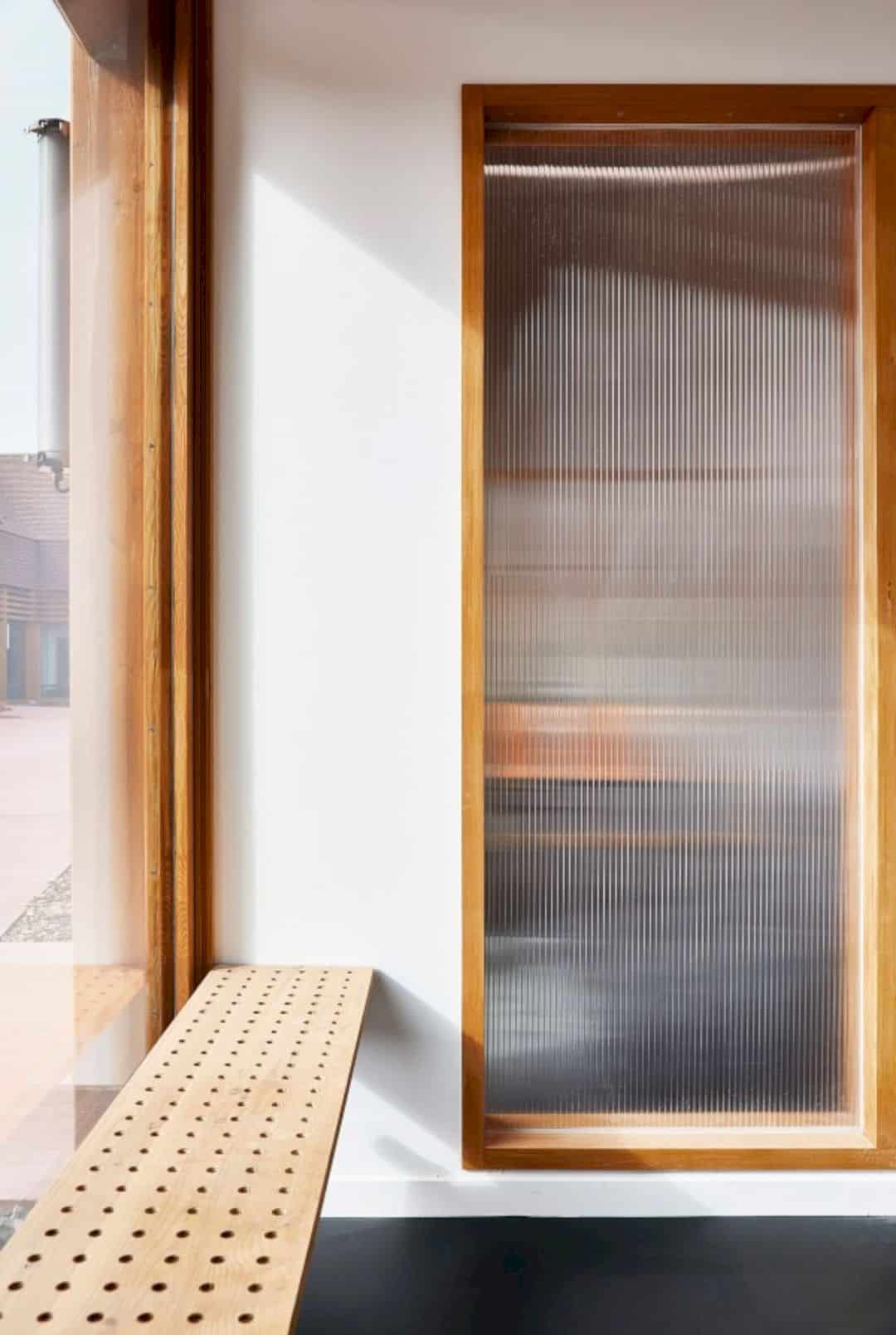
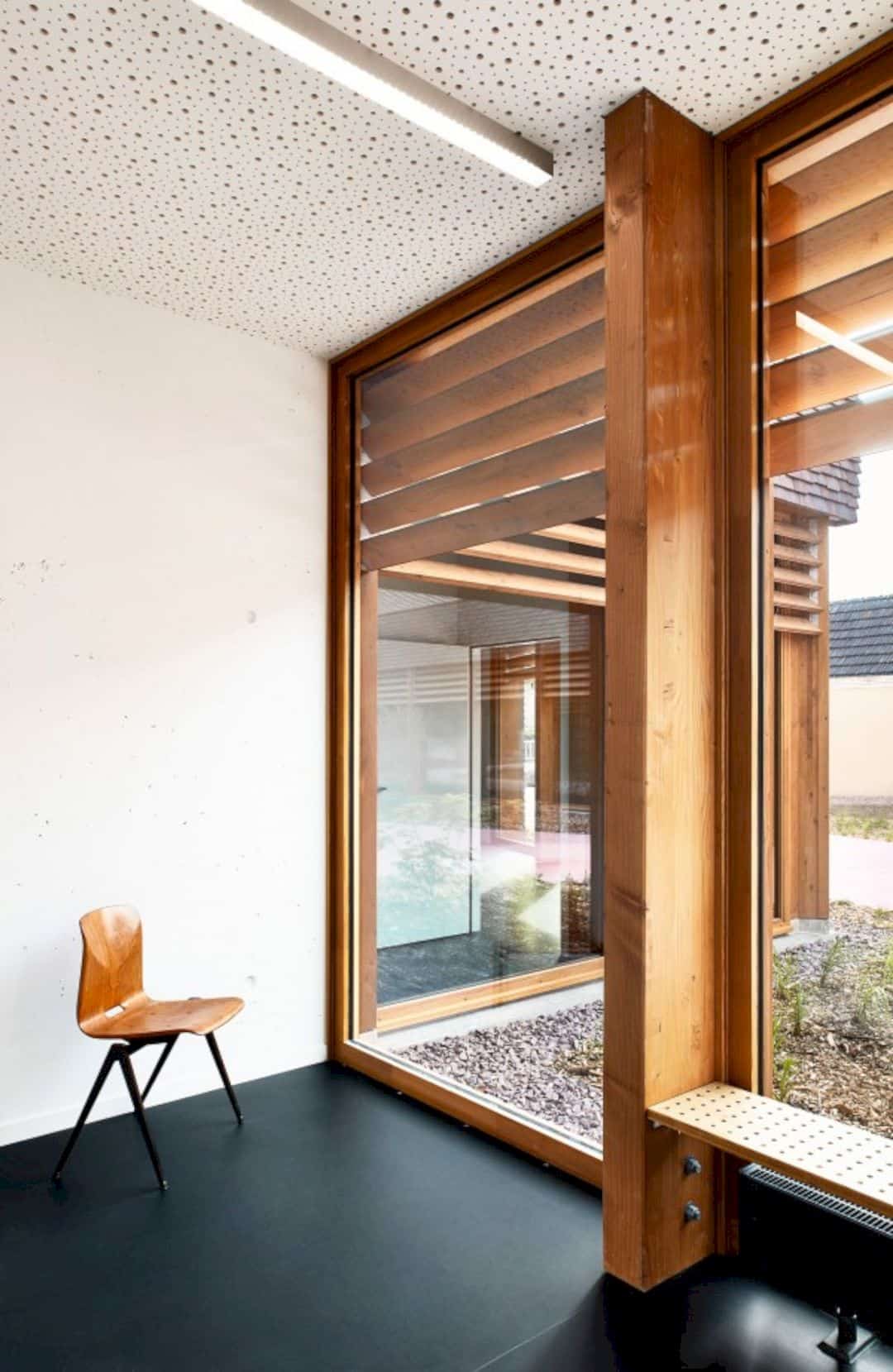
The two buildings of Gonzague Saint Bris Social and Cultural Center are almost identical and also designed from the same archetype with the Norman habitat and imposing terracotta roofs. With the L arrangement around the square which is also symmetrical, the building volumes combined the coating of a textured tile (Terreal) and a larch-glued laminated framework consists of large porticos 8m in span.
Interior
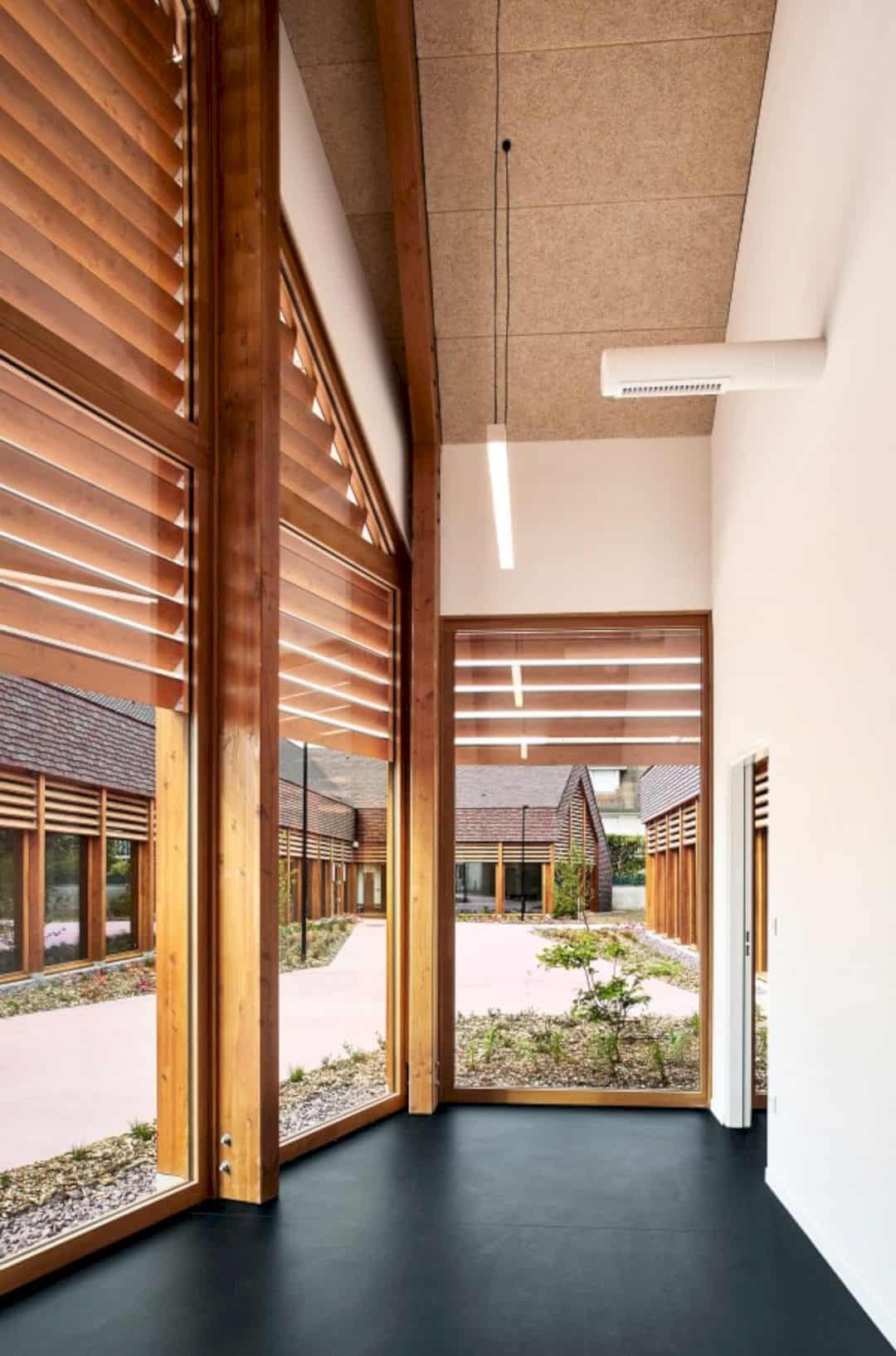
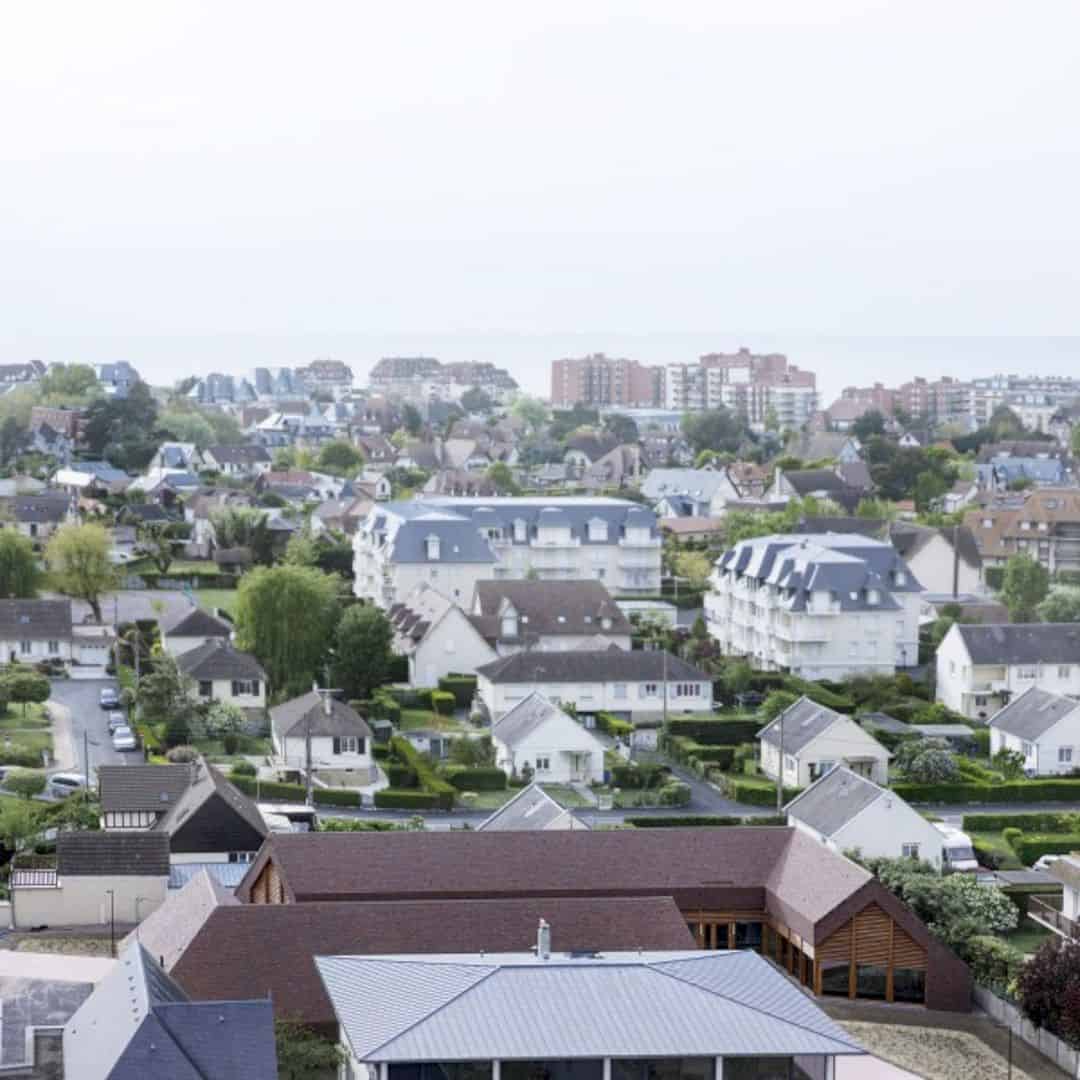
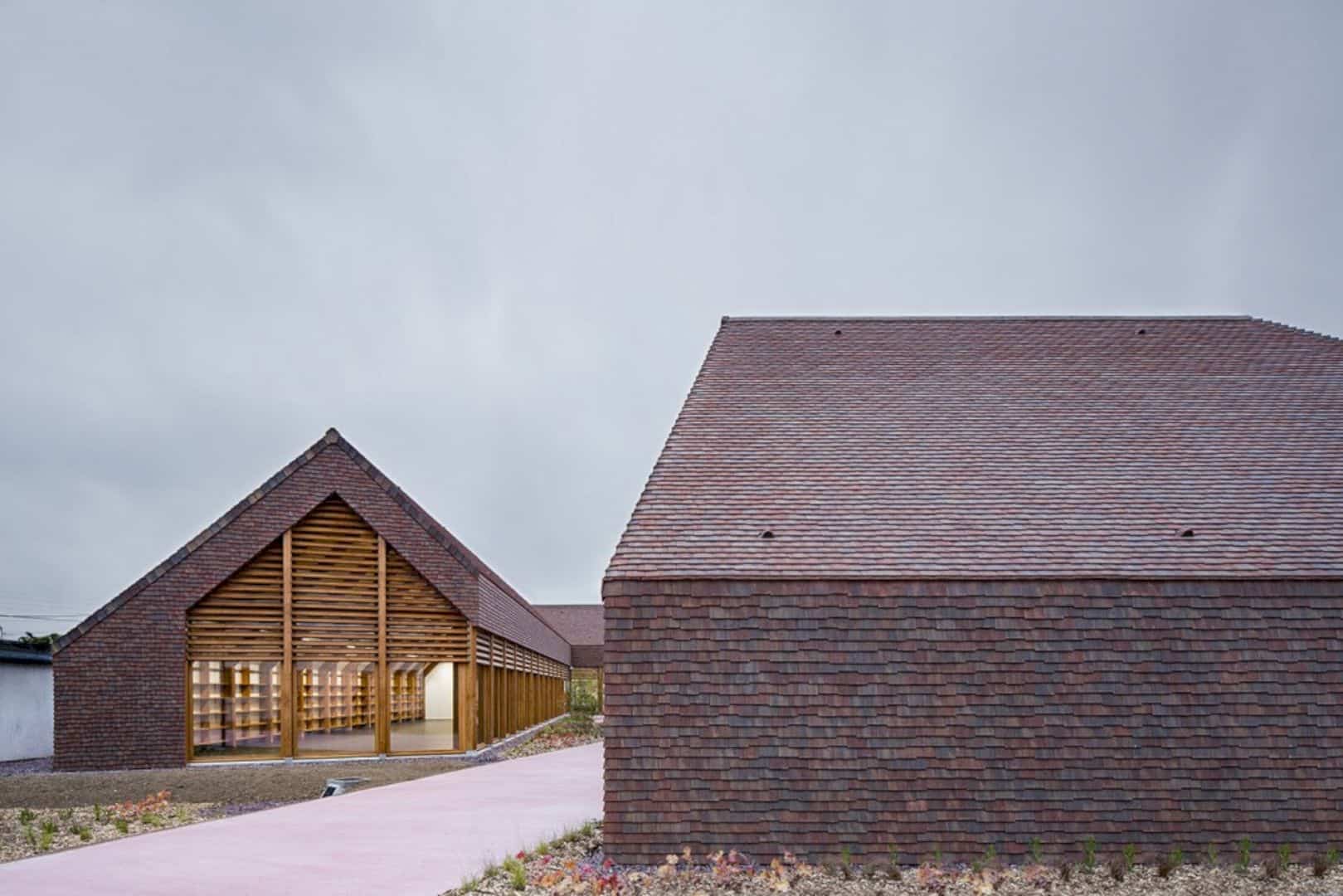
There is an aisle under the exposed roof structure at the end of the ridge. It distributes the partitioned offices in the social center at mid-height and also reading rooms located in the cultural center. generously glazed windows are inserted in the regular frame of the posts and unified by the square with natural light through the two programs.
Gonzague Saint Bris Social and Cultural Center
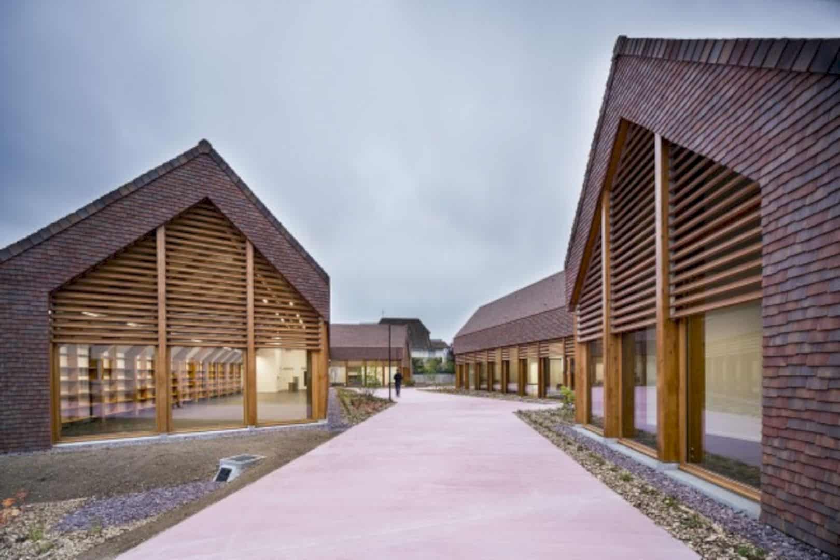
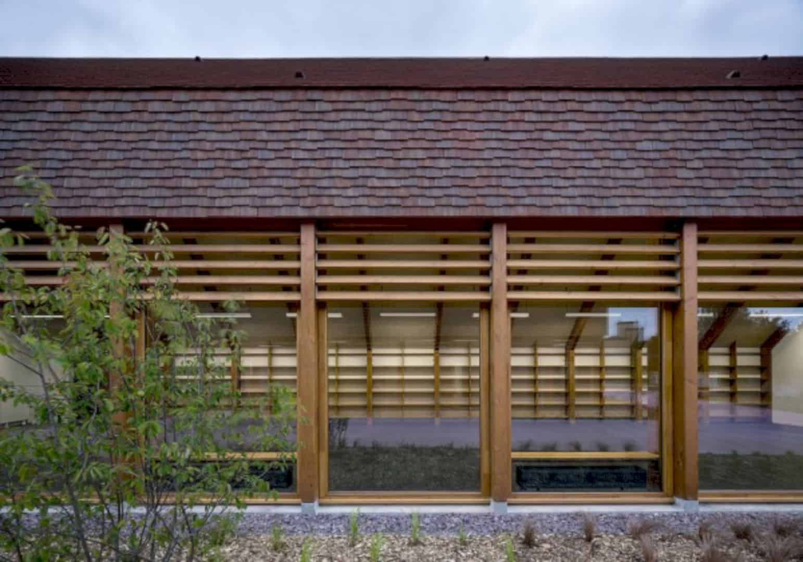
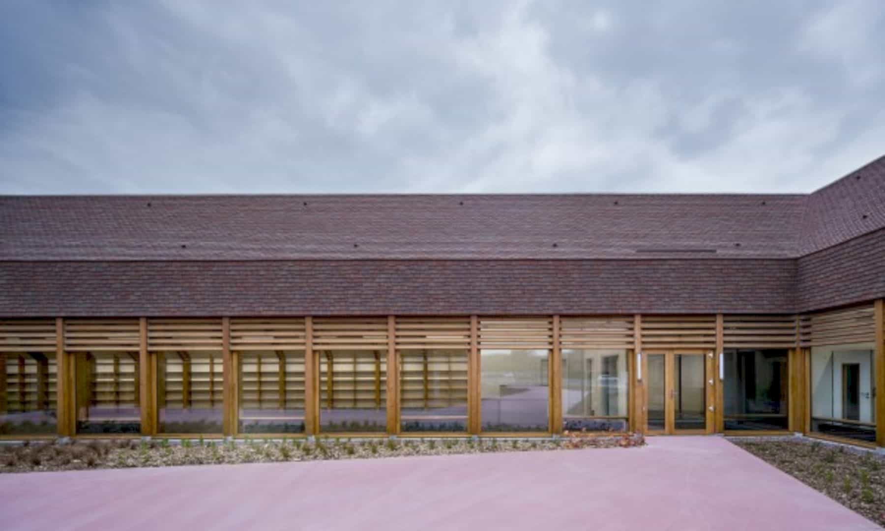
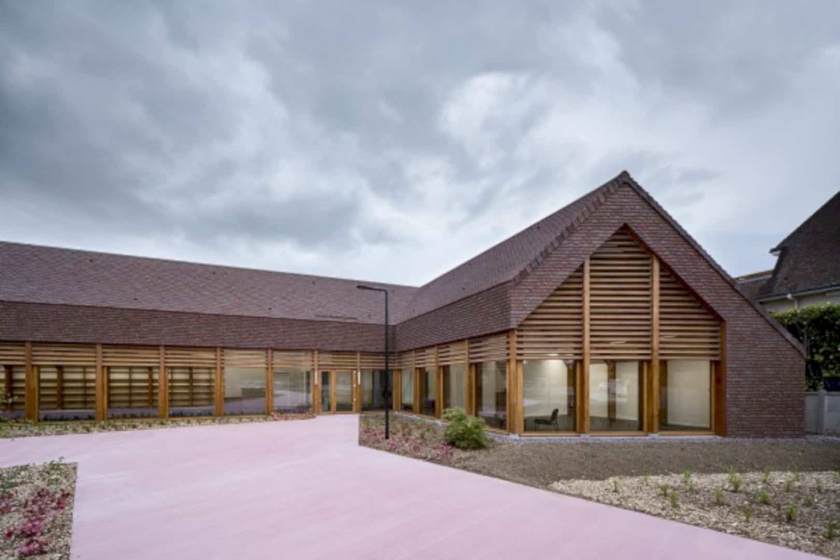
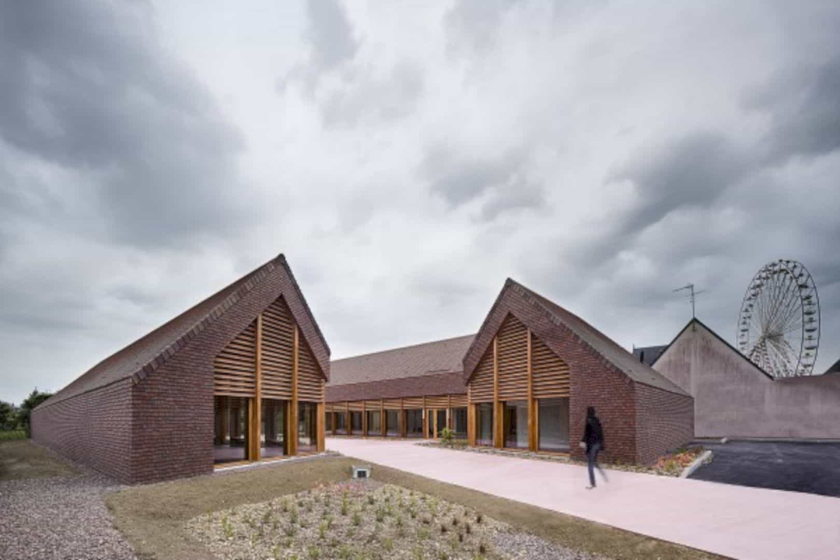
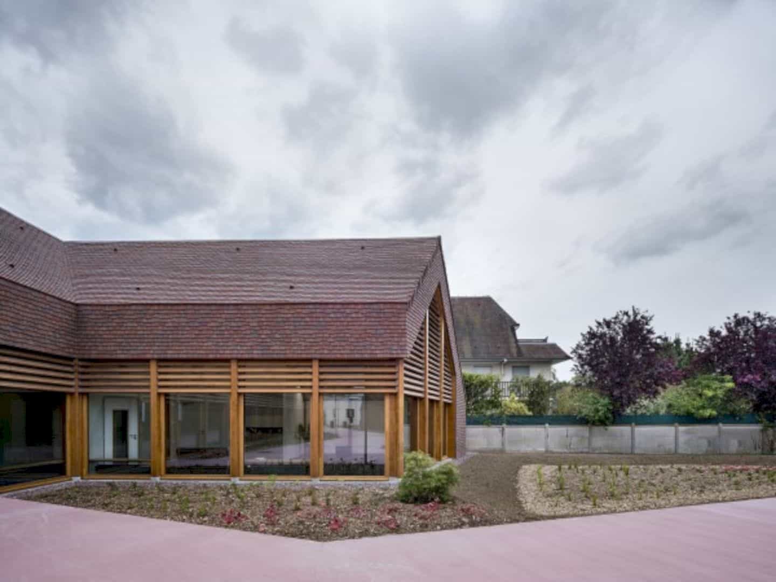
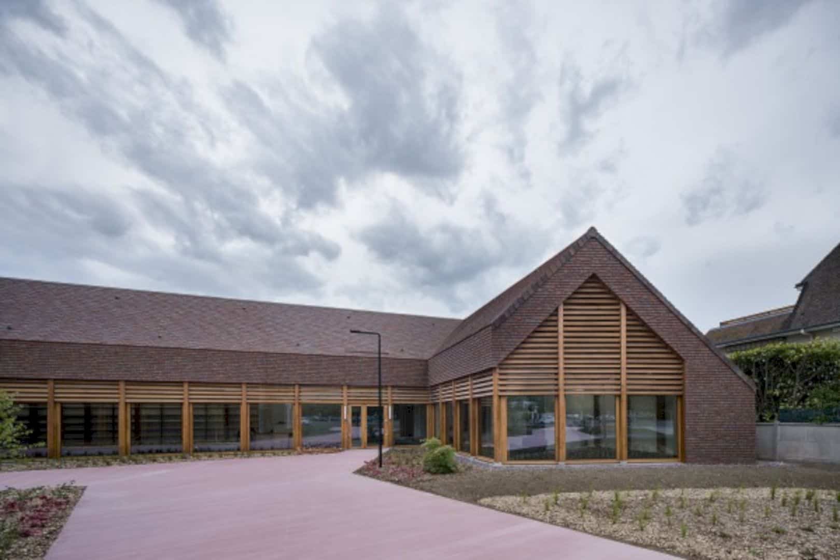
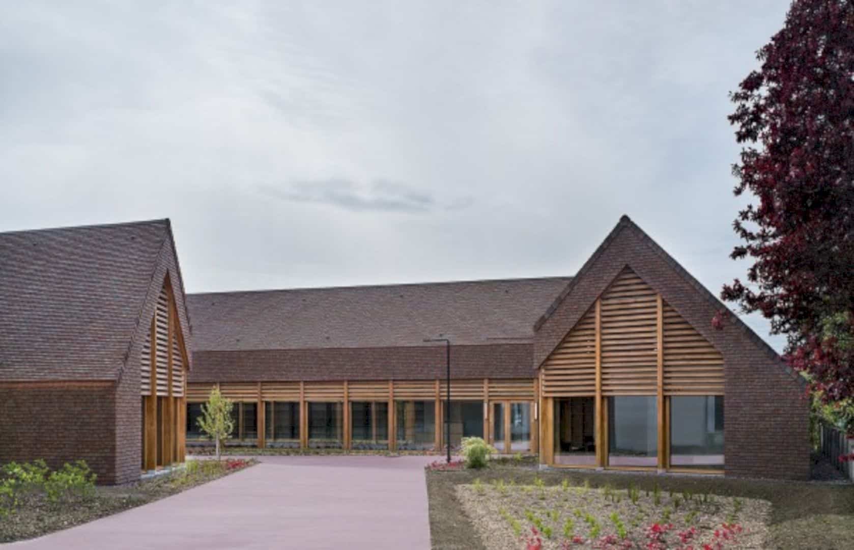
Discover more from Futurist Architecture
Subscribe to get the latest posts sent to your email.
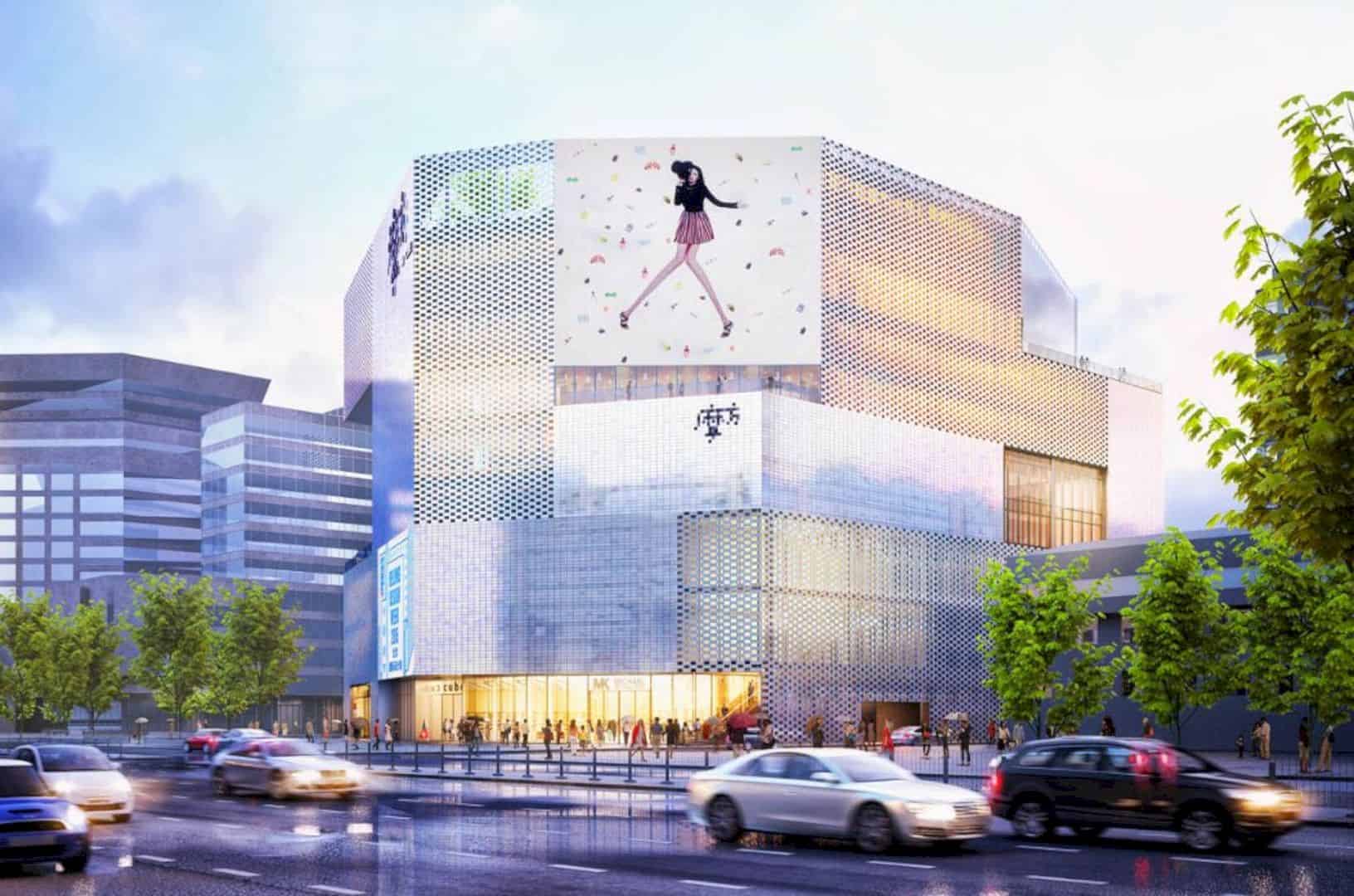

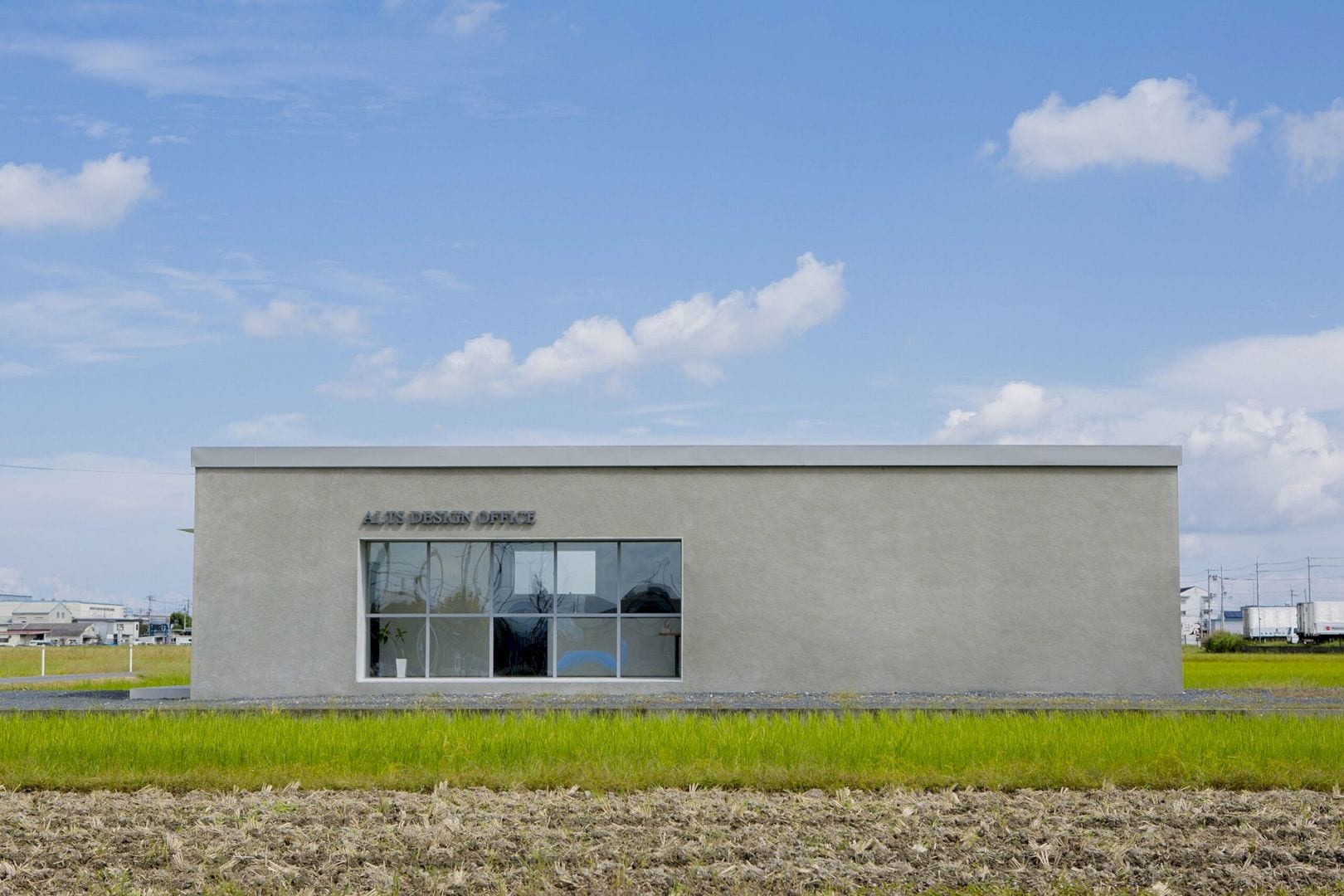
what kind of shingles are these and life expectancy?