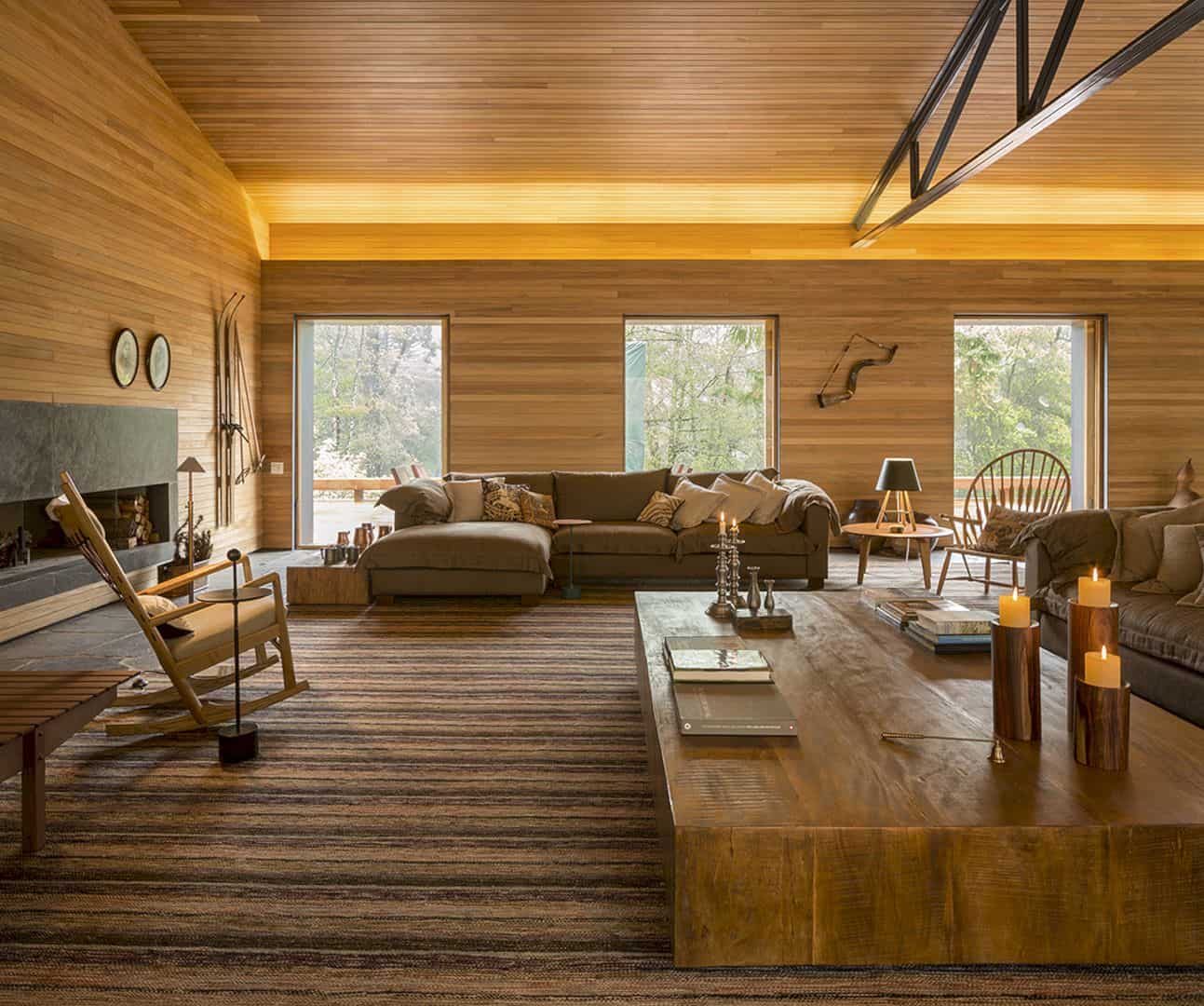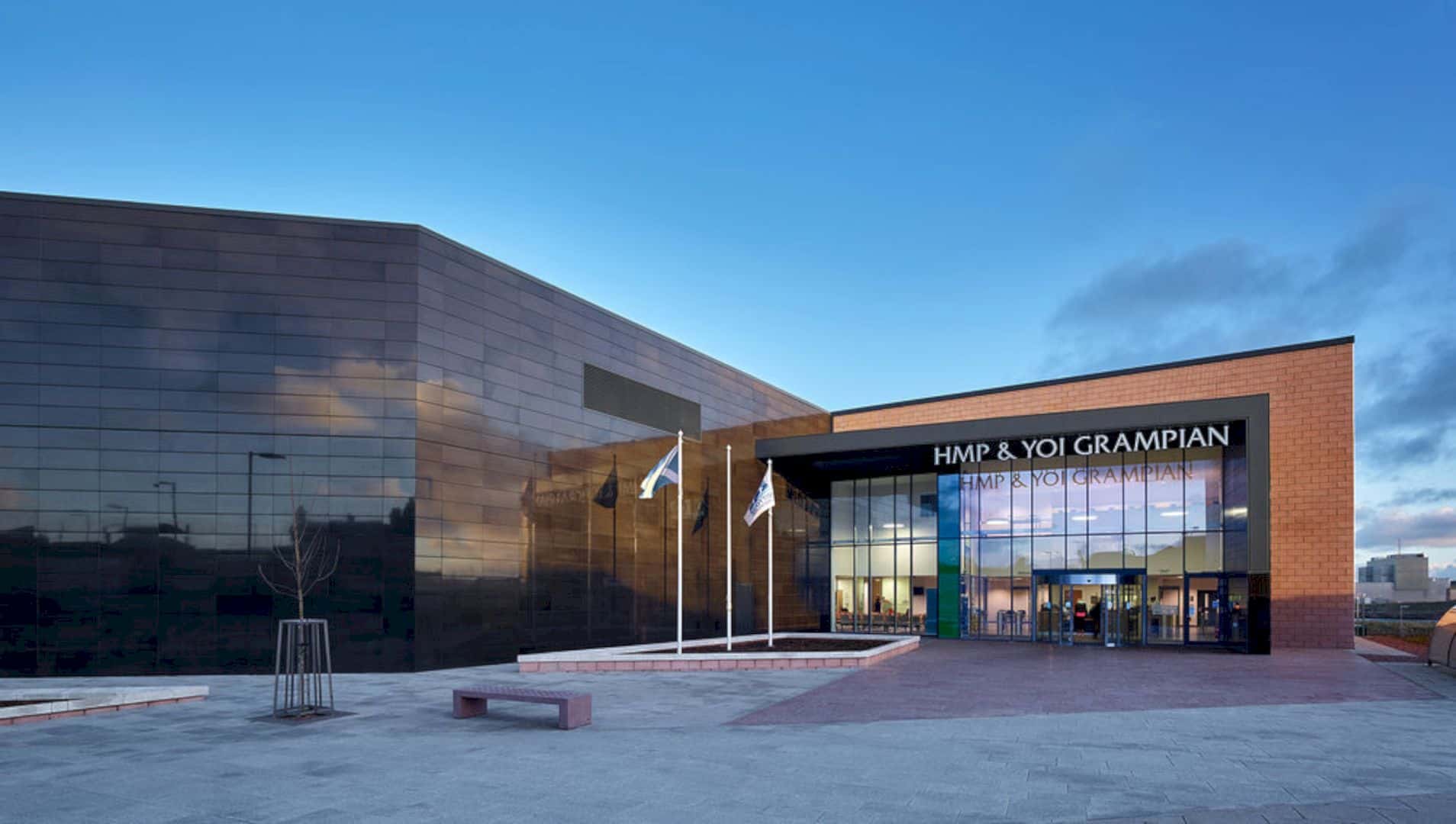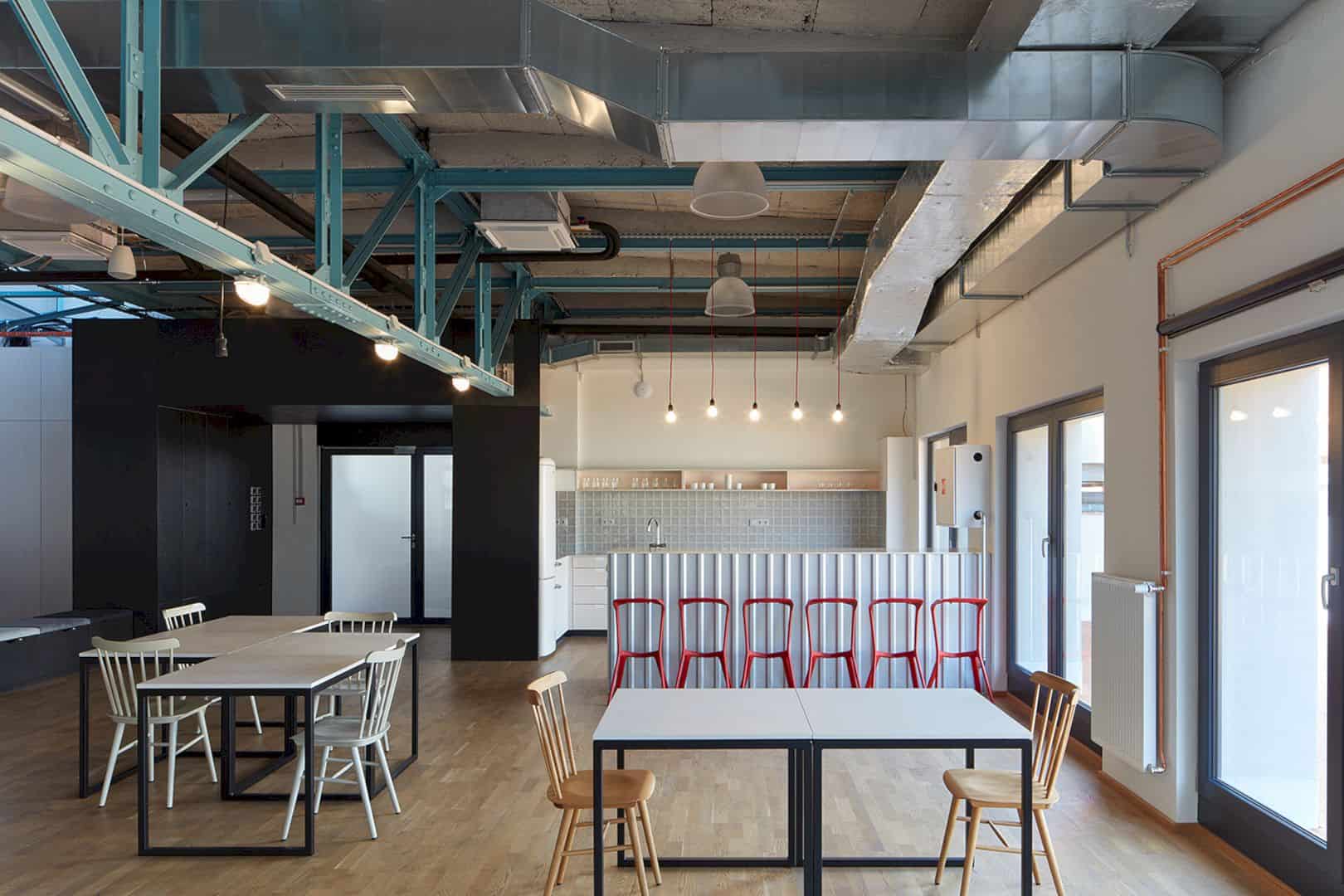Marine Serre Workshops is a part of a process of reindustrialization project in Paris to support short circuits and local production. The designer Marine Serre chooses a building of the Real Estate Board of the City of Paris to install her premises. By working together with Lemoal Lemoal Architectes, workshops of creation and production can be designed a uniformly white space, supporting the creator’s expression.
Design
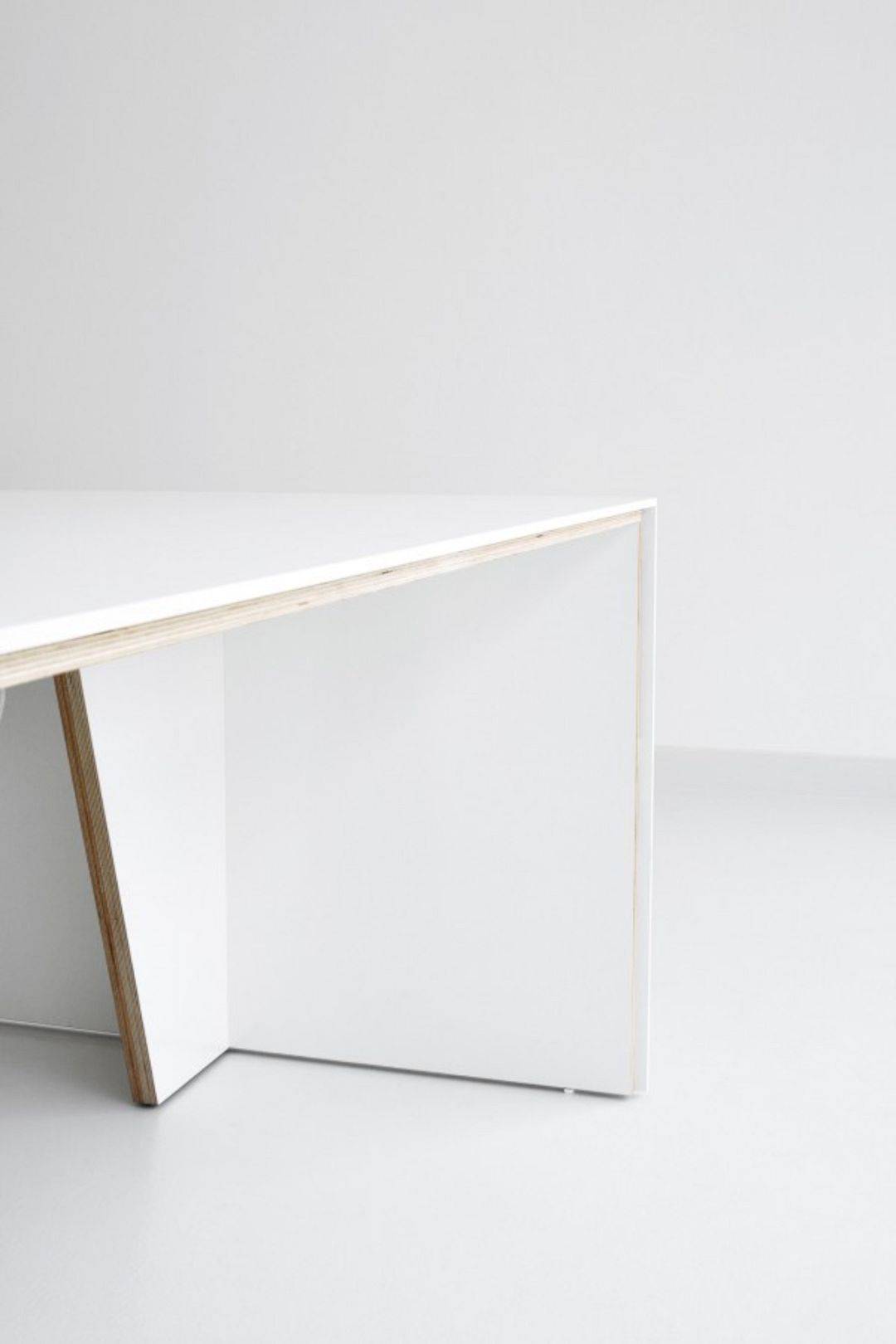
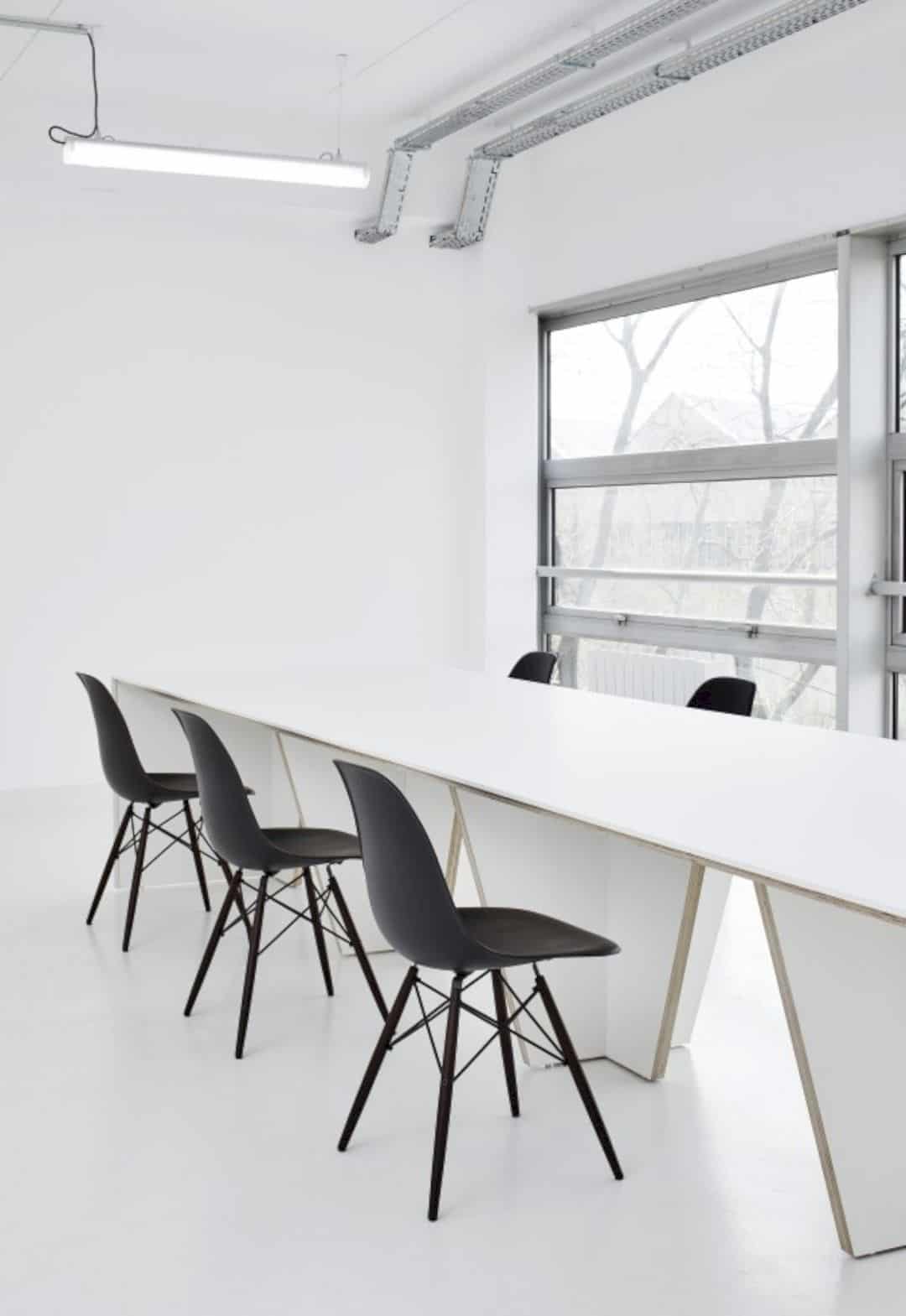
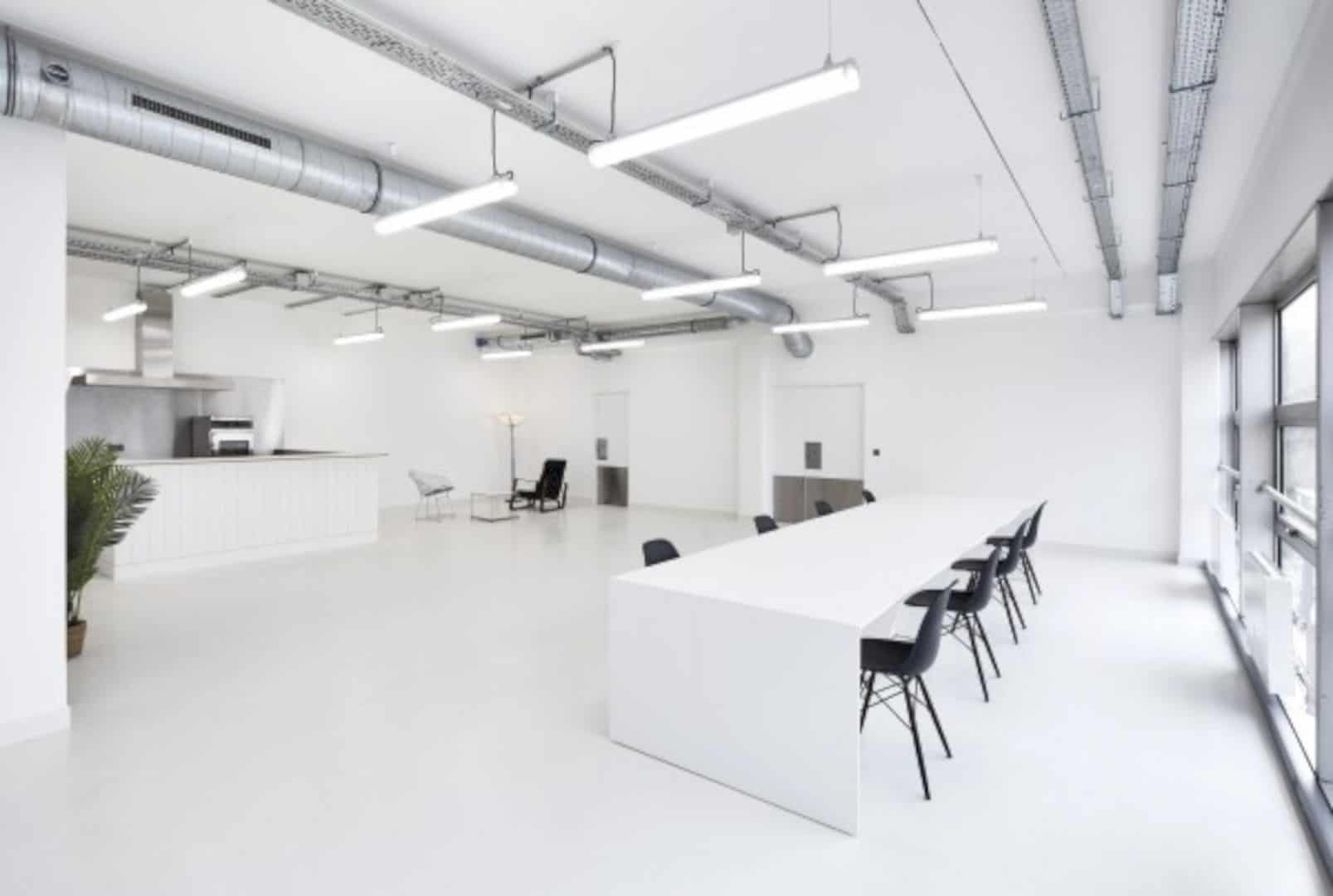
This project is 800m² in size and divided into two plateaus. One plateau os dedicated to trading and production while the other to the creation. The uniformly white space can support the creator’s expression in every creation. The building is installed in an “ecosystem dedicated to the creation and manufacturing of industrial and craft 1” and this project is a part of the label Manufactured in Paris.
Floors
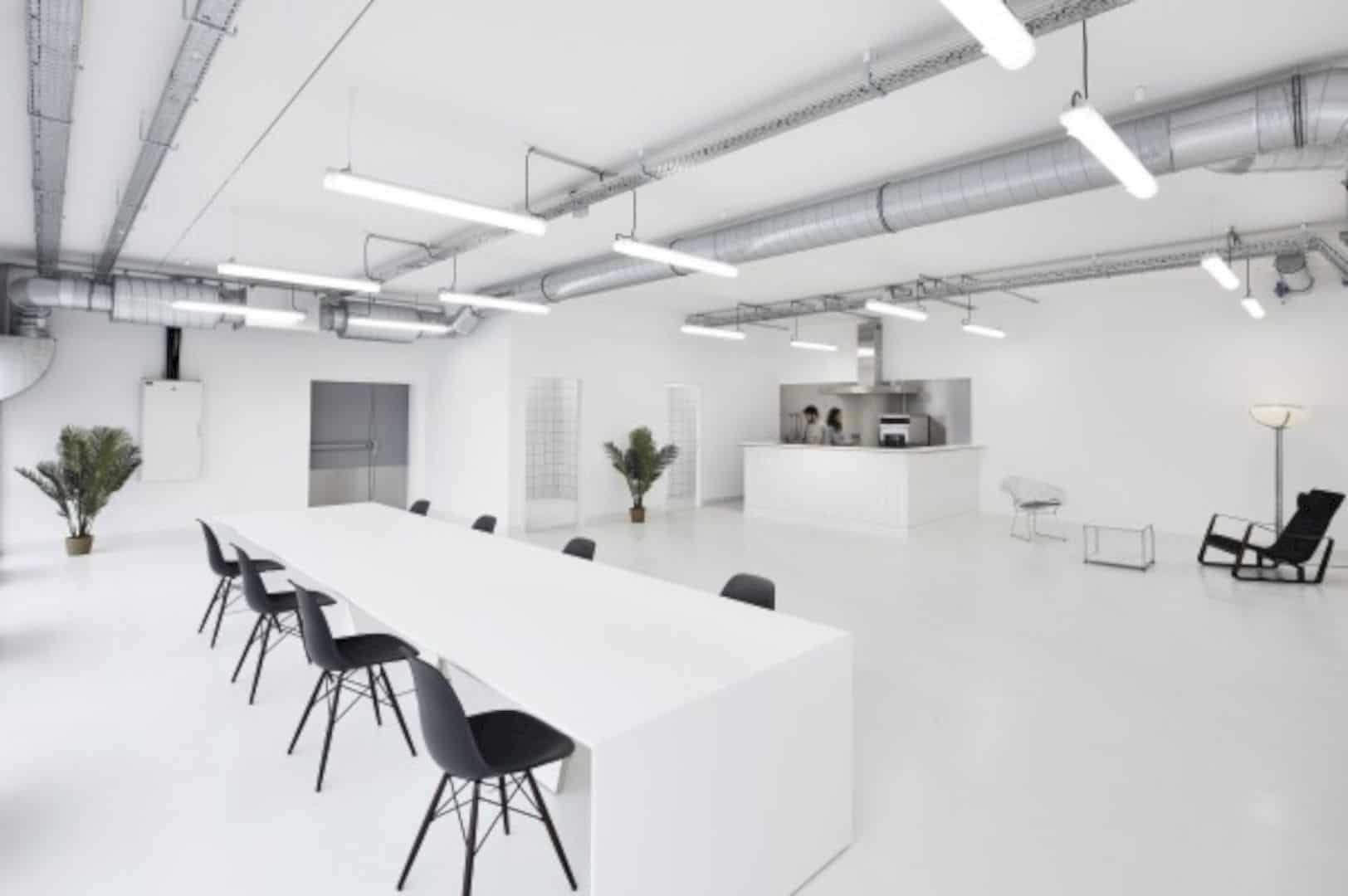
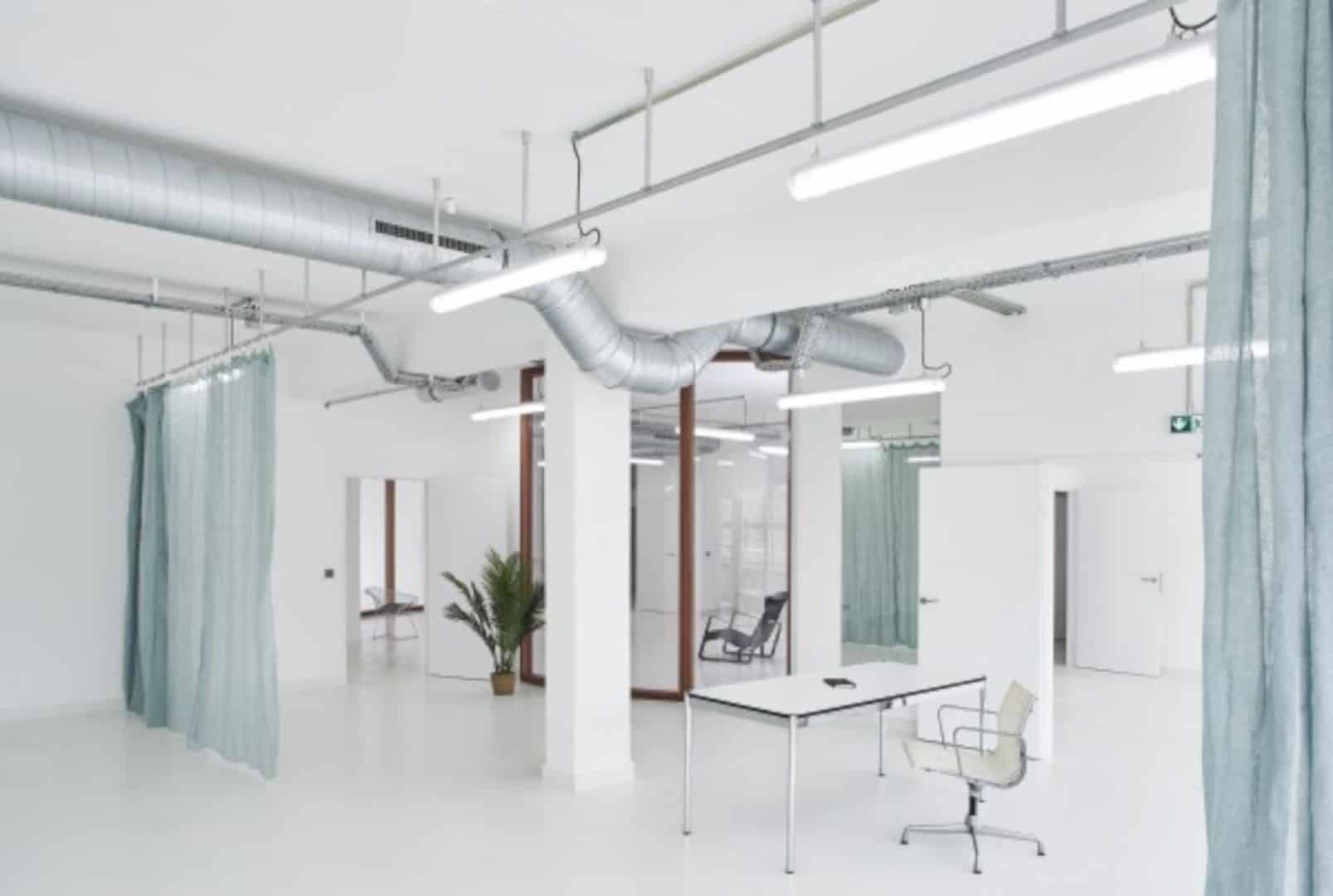
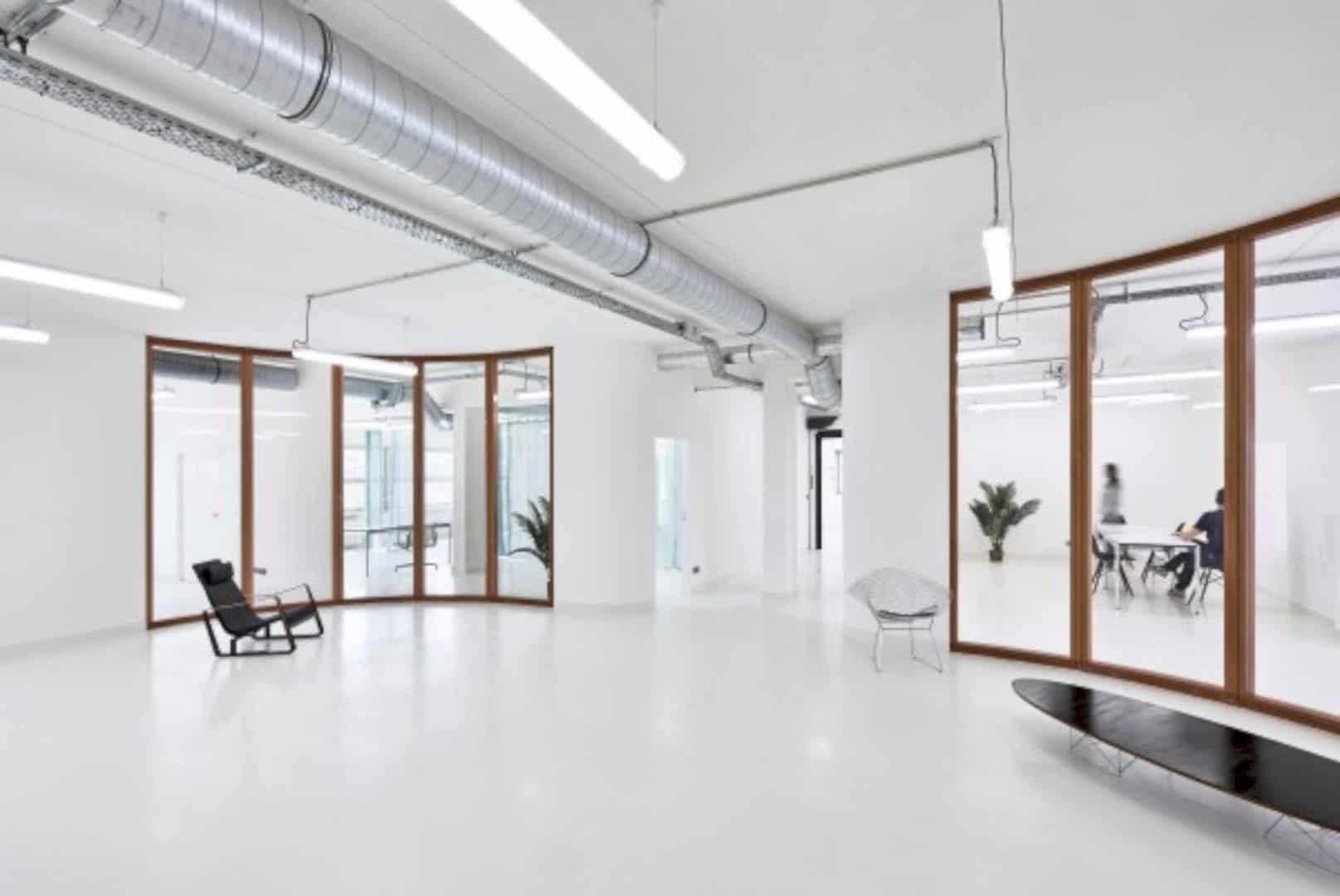
The upper floor is used as a creative platform and a meeting place for all design actors. Some multiple work processes from the design to the production are displayed by the walls. The architects also propose a space to link the press division and the offices of the communication. Some curved glazed walls can create a look of the crescent moon as a signature of the brand Marine Serre.
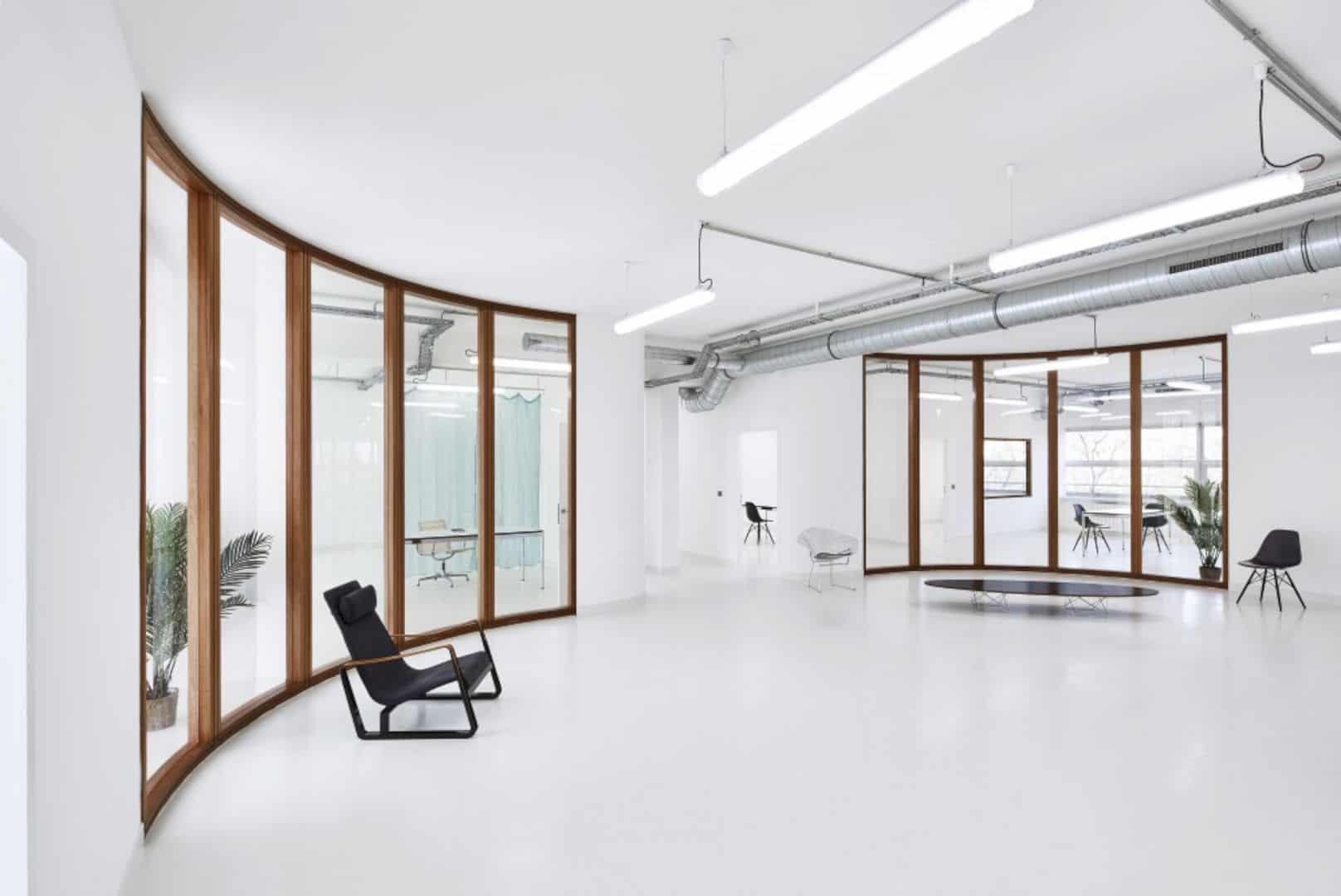
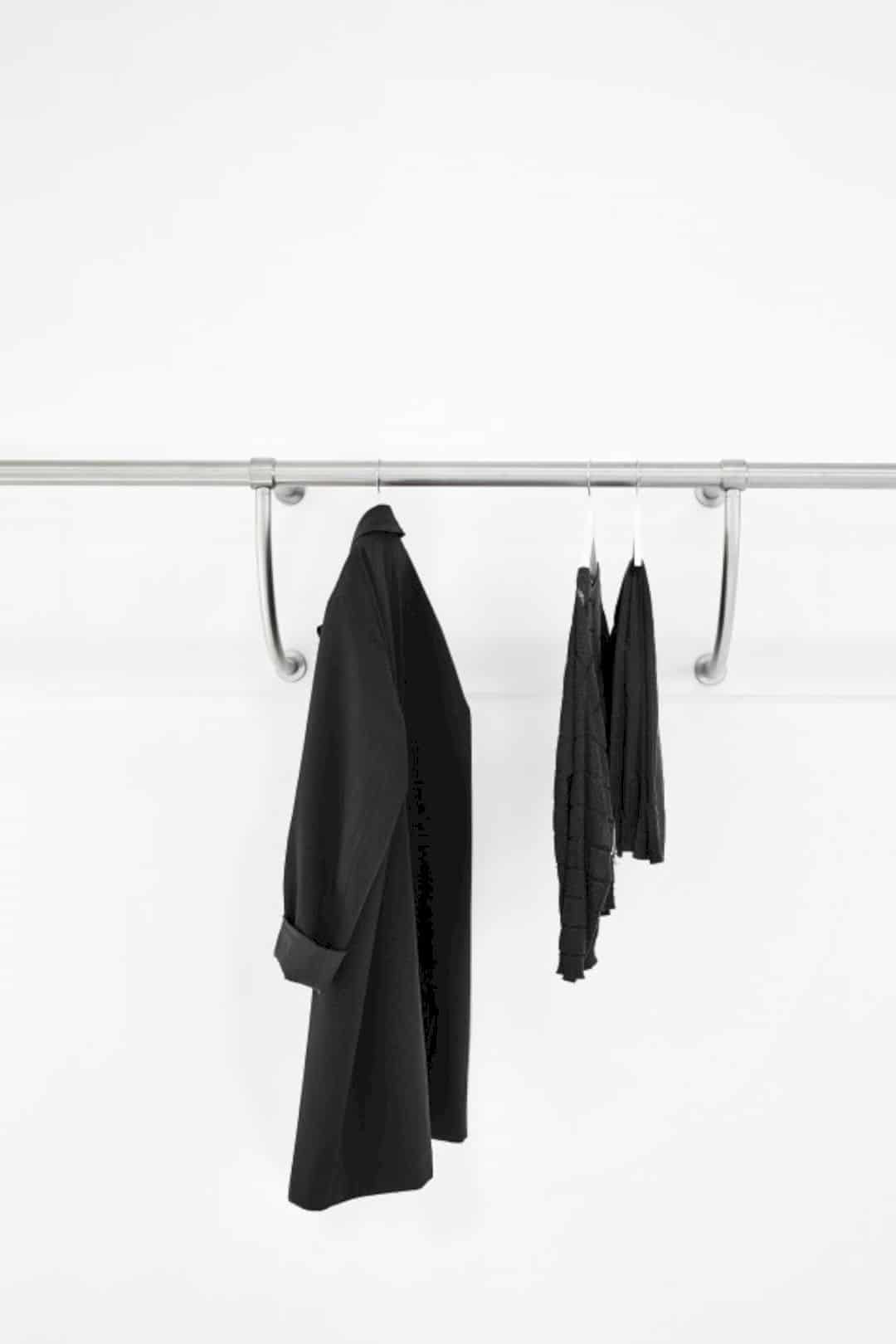
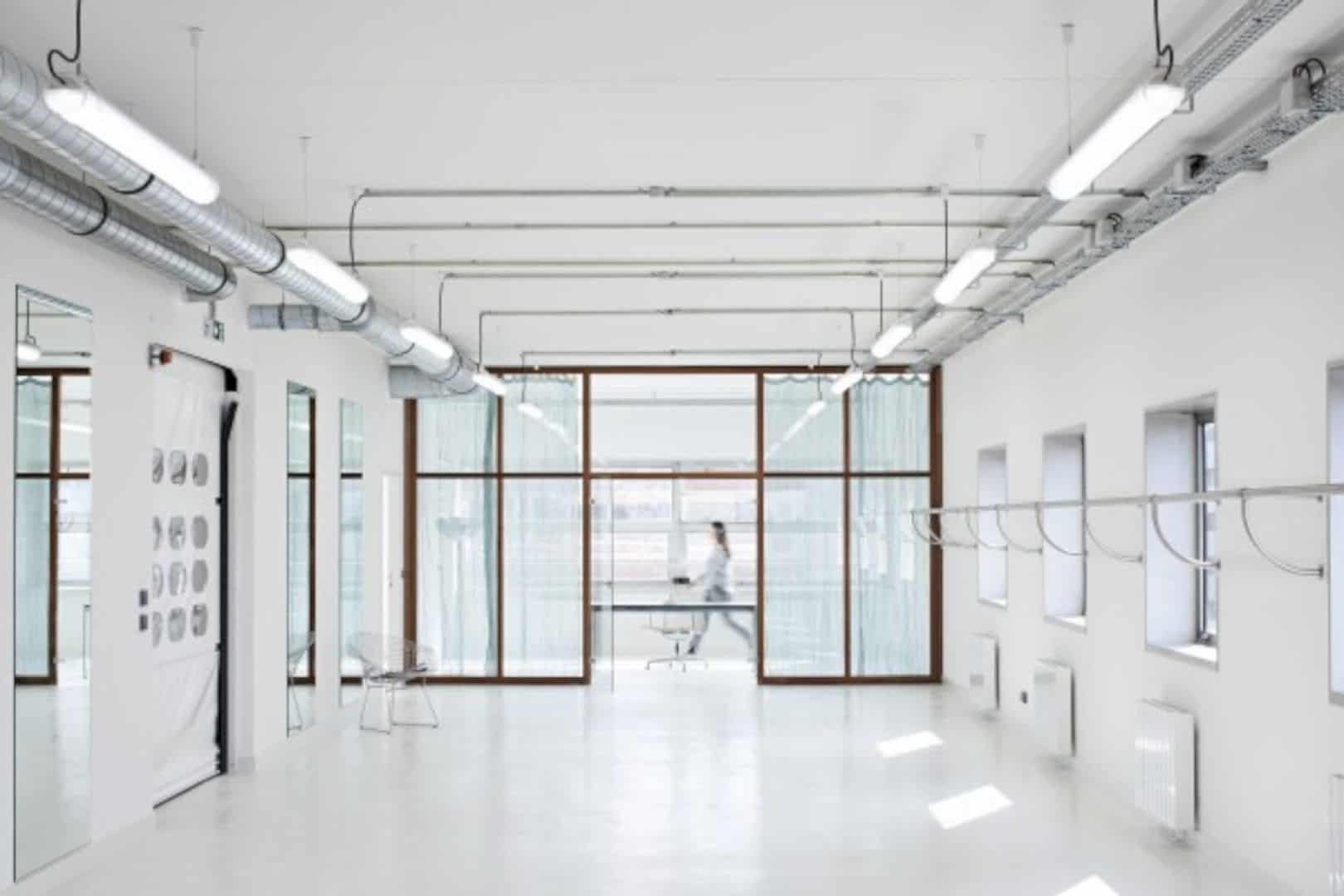
The exchange, production, and technique between the teams are done on the lower level of the building. This level also includes a large manufacturing area, storage, offices and a relaxation area which is organized around a bar and professional kitchen with a convivial table that can accommodate 30 employees. Both the kitchen and the bar are a programmatic proposal by the architects in responding to the lack of restaurant services.
Marine Serre Workshops
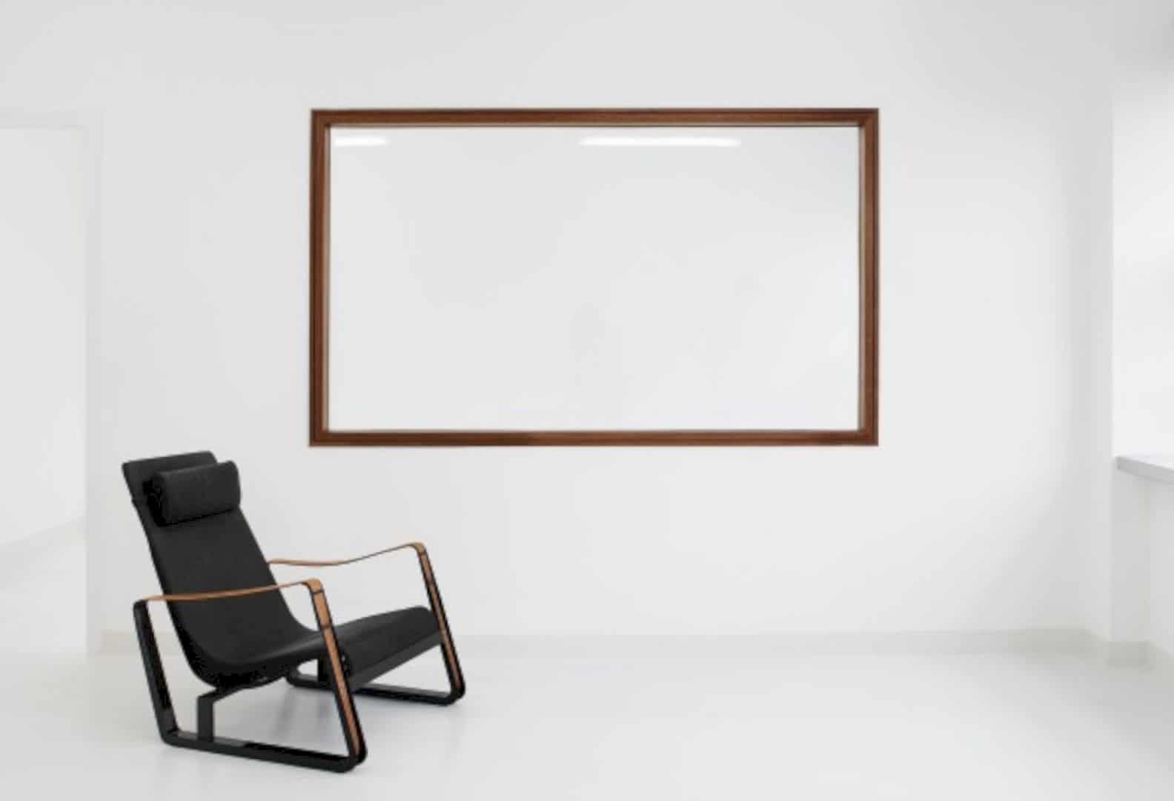
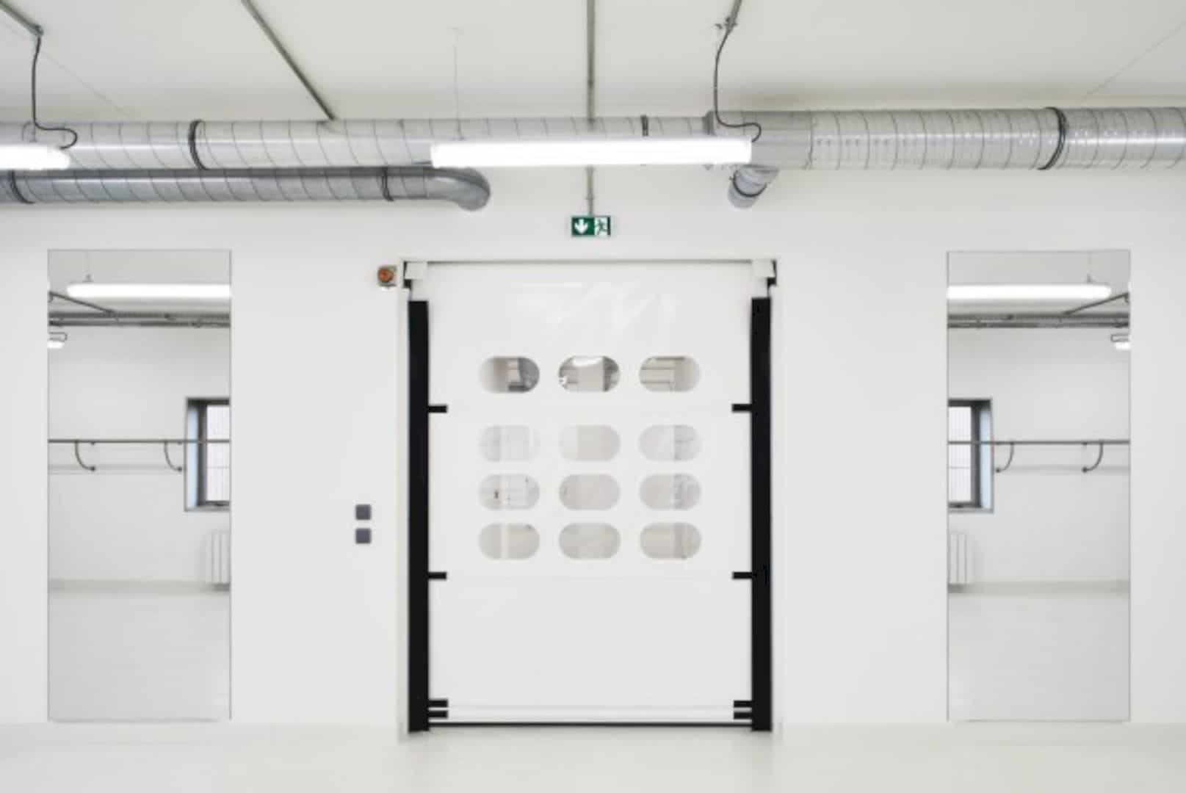
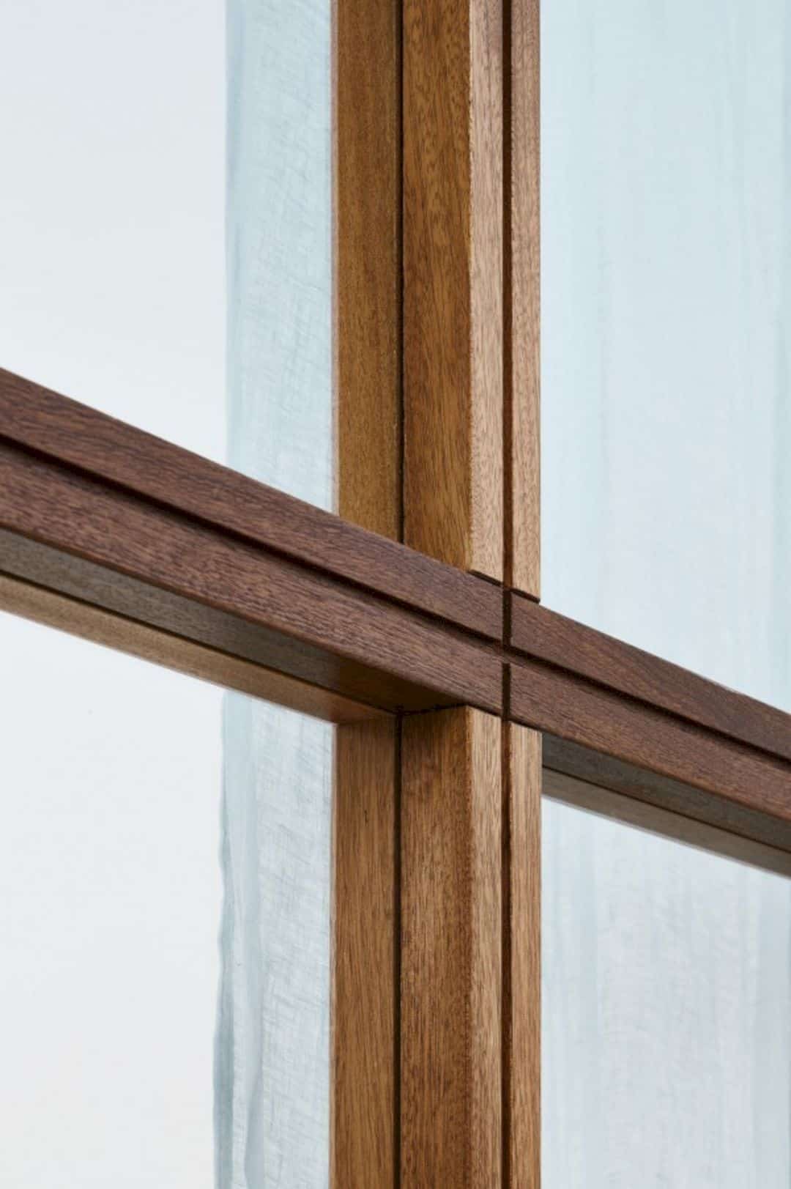
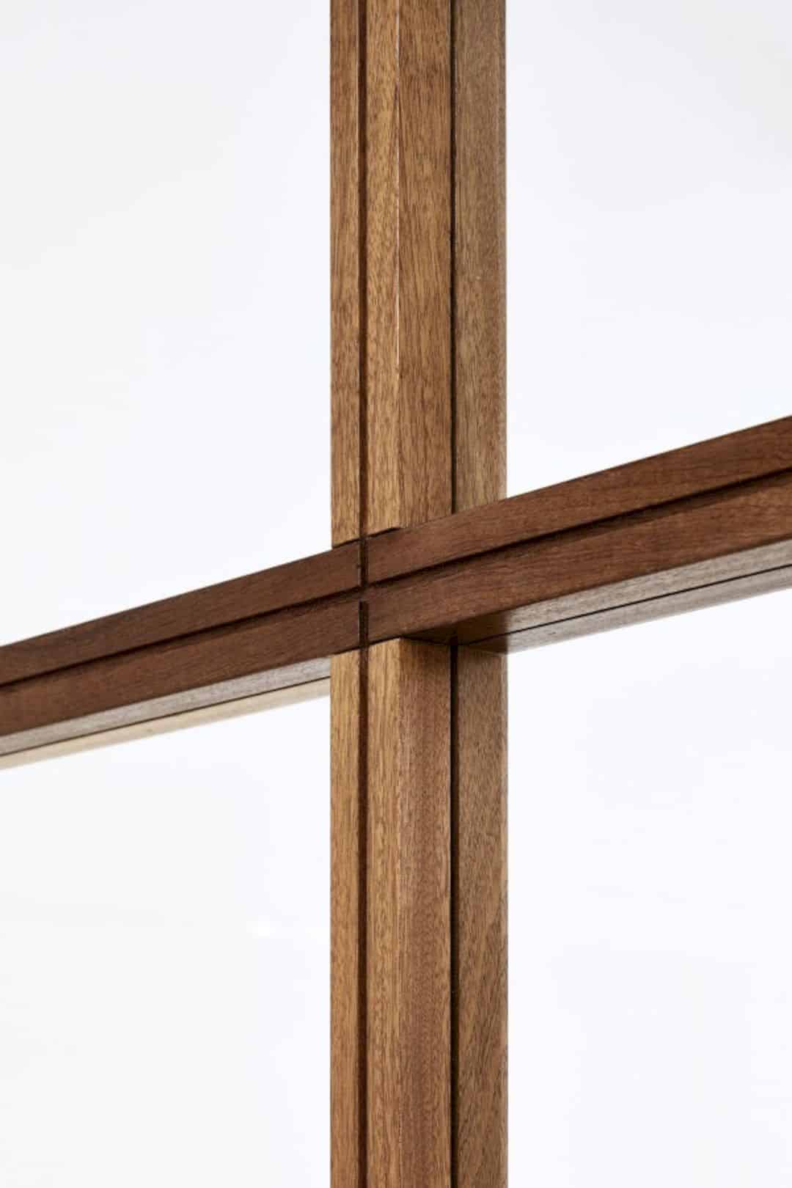
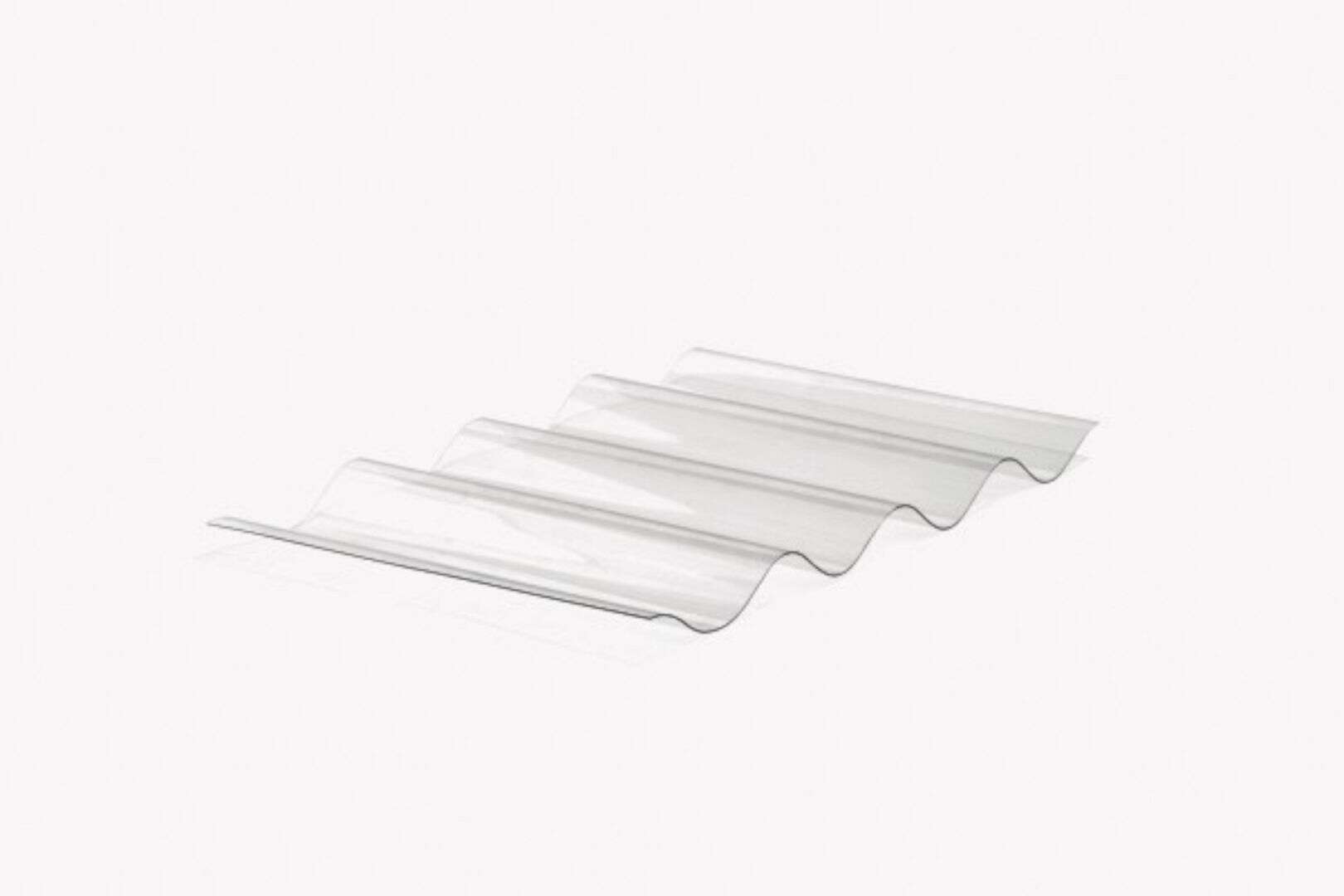
Discover more from Futurist Architecture
Subscribe to get the latest posts sent to your email.
