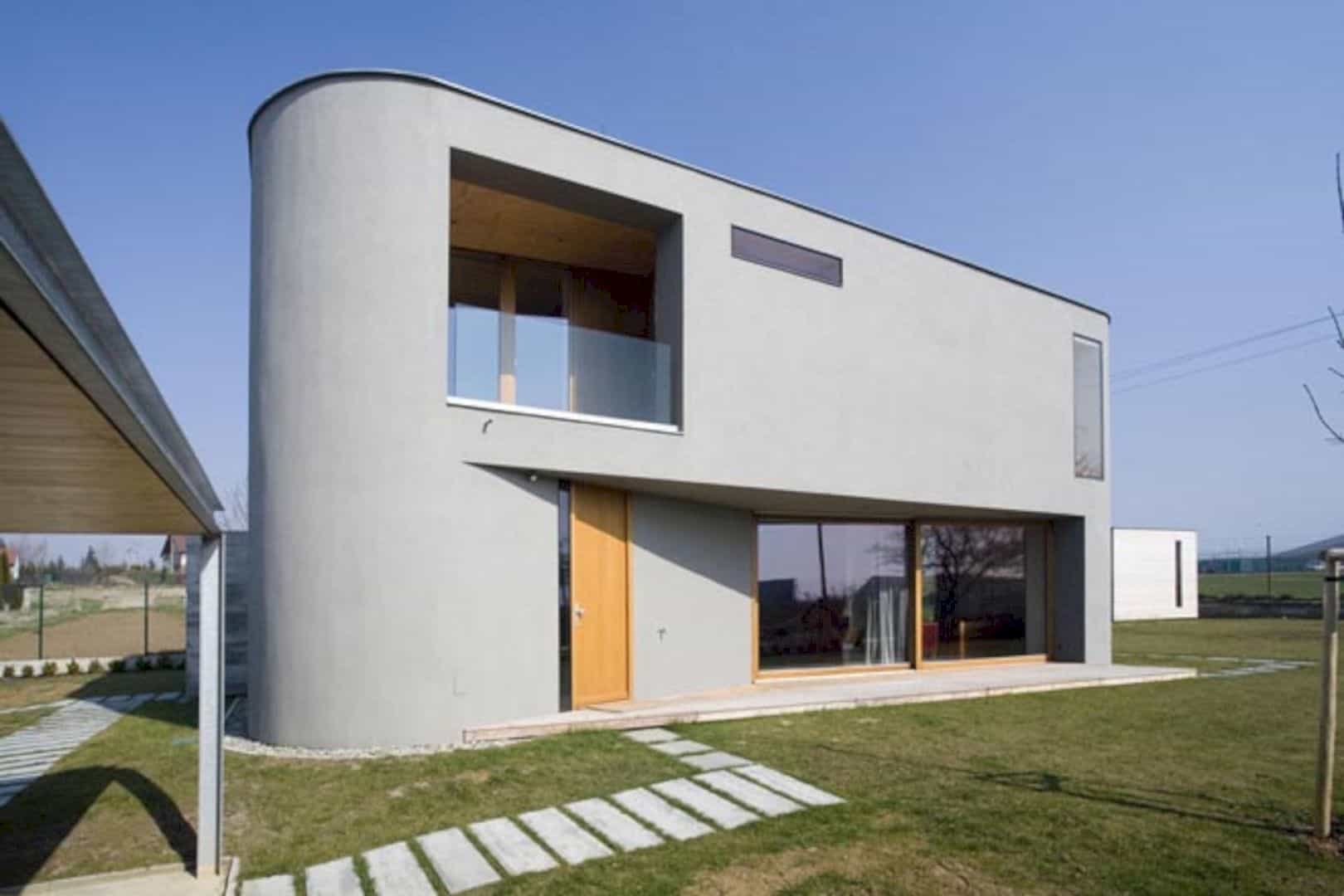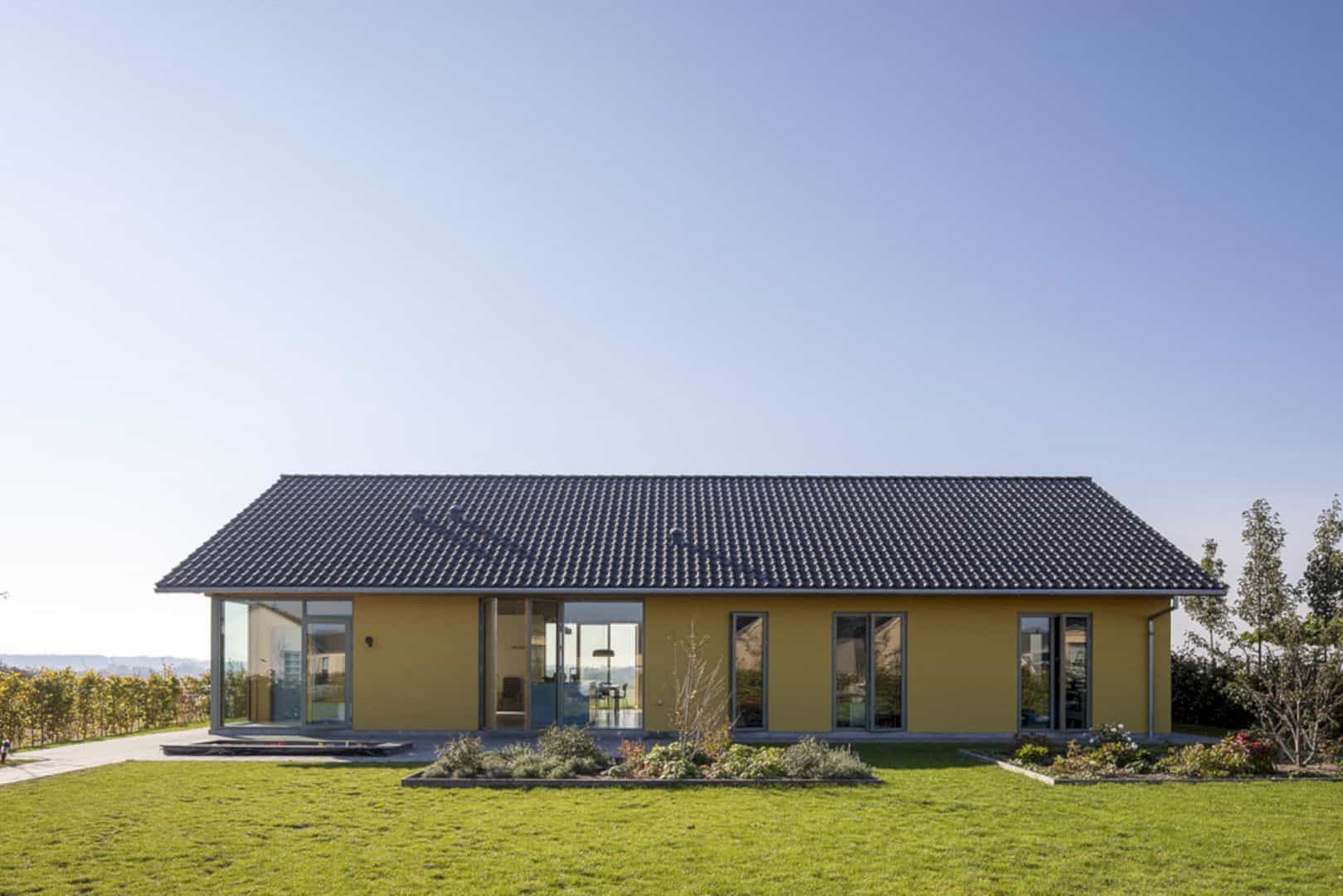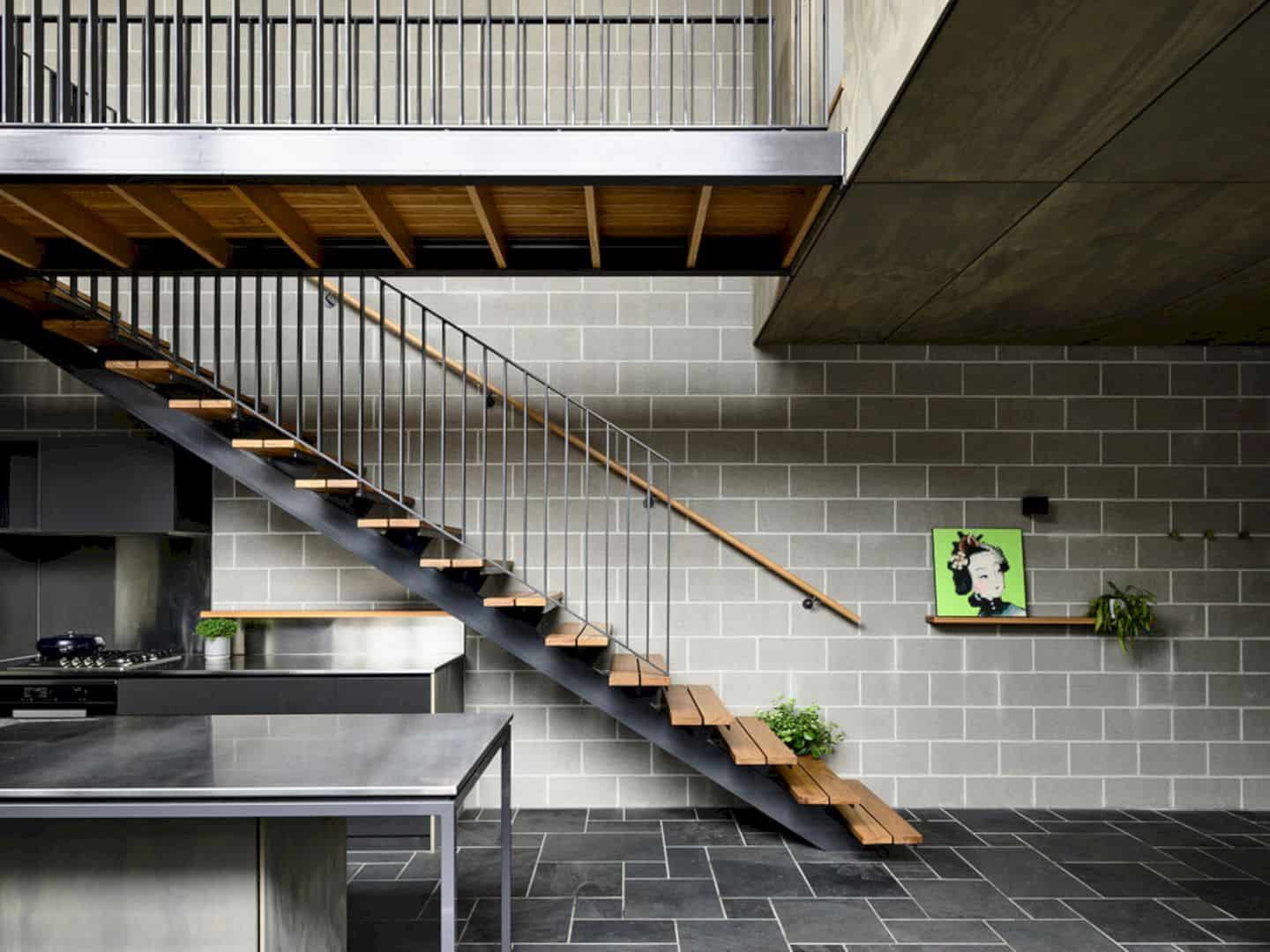This contemporary concrete residence is designed by AZL Architects. The idea of this 2008 project is using concrete materials to build its structure and roof then create transparency as well from the concrete slit. Concrete Slit House is 270.0 m2 in size and located in central Nanjing within a quiet Kuomingtang-era neighborhood.
Structure
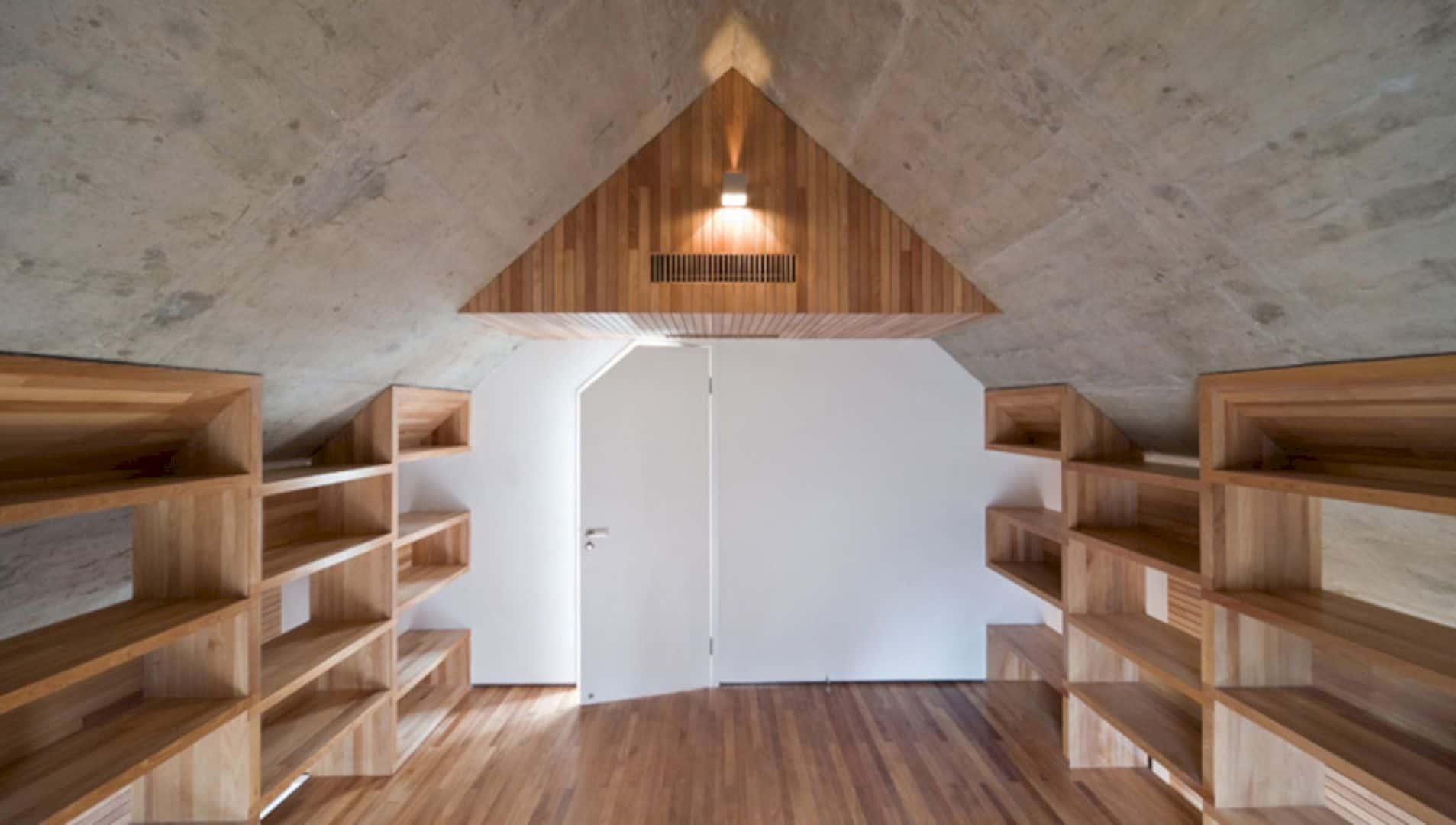
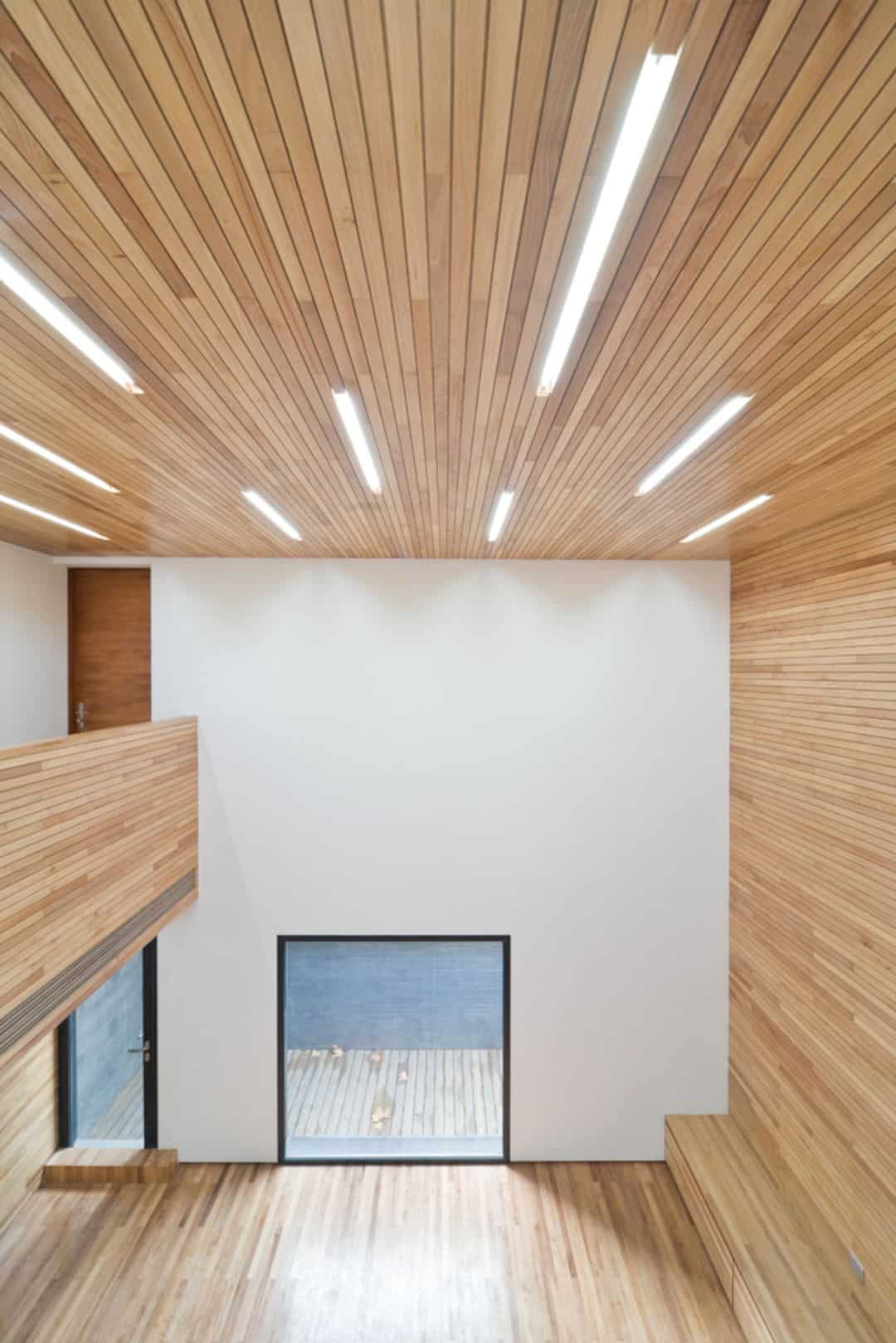
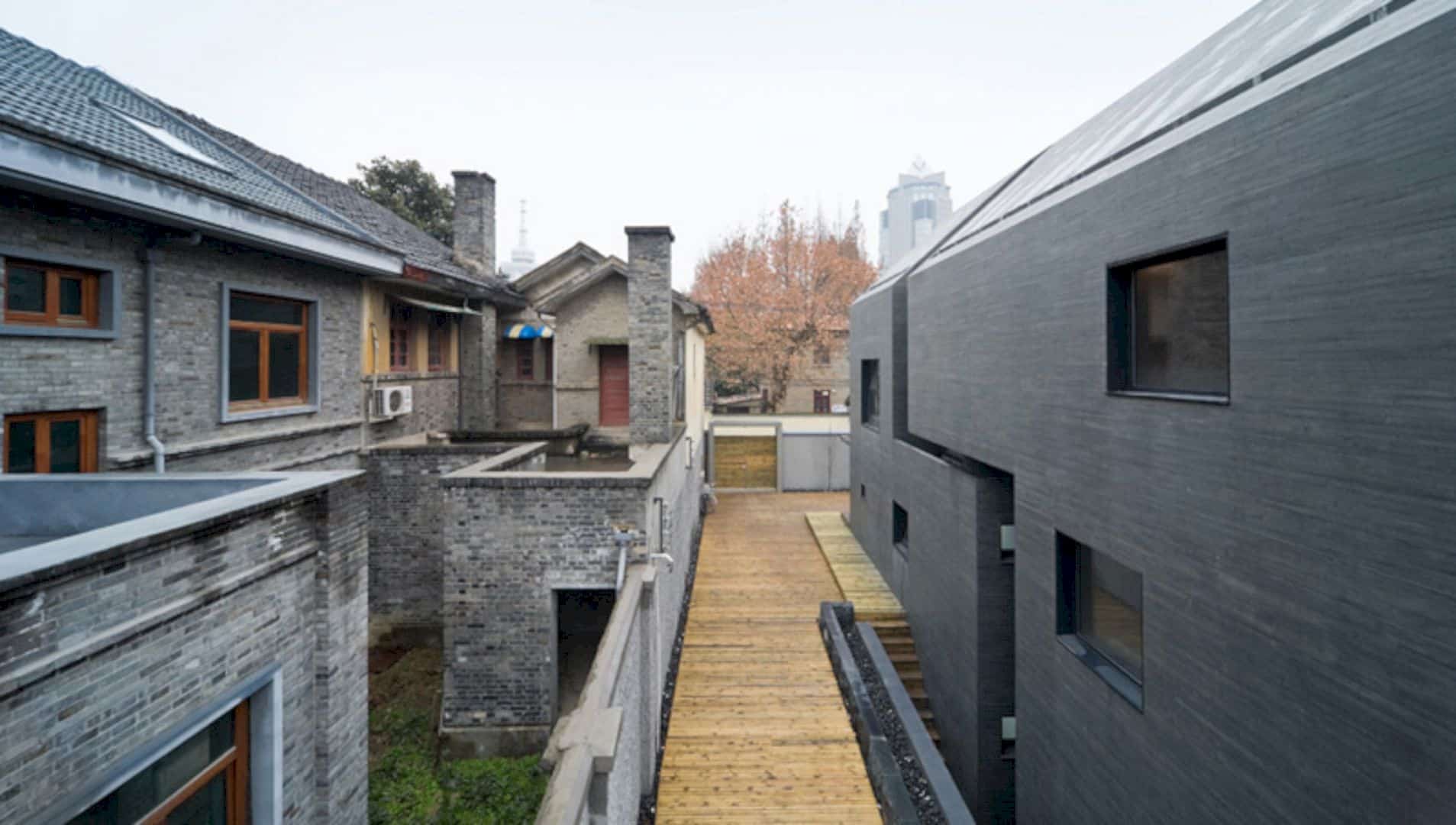
Both the entire roof and structure of this house are made from concrete. This concrete is pressed into a custom mold, handmade from some horizontal wood strips. This kind of way is used to remaining in scale with the century-old brick buildings which are adjacent to each other on the site.
Rooms
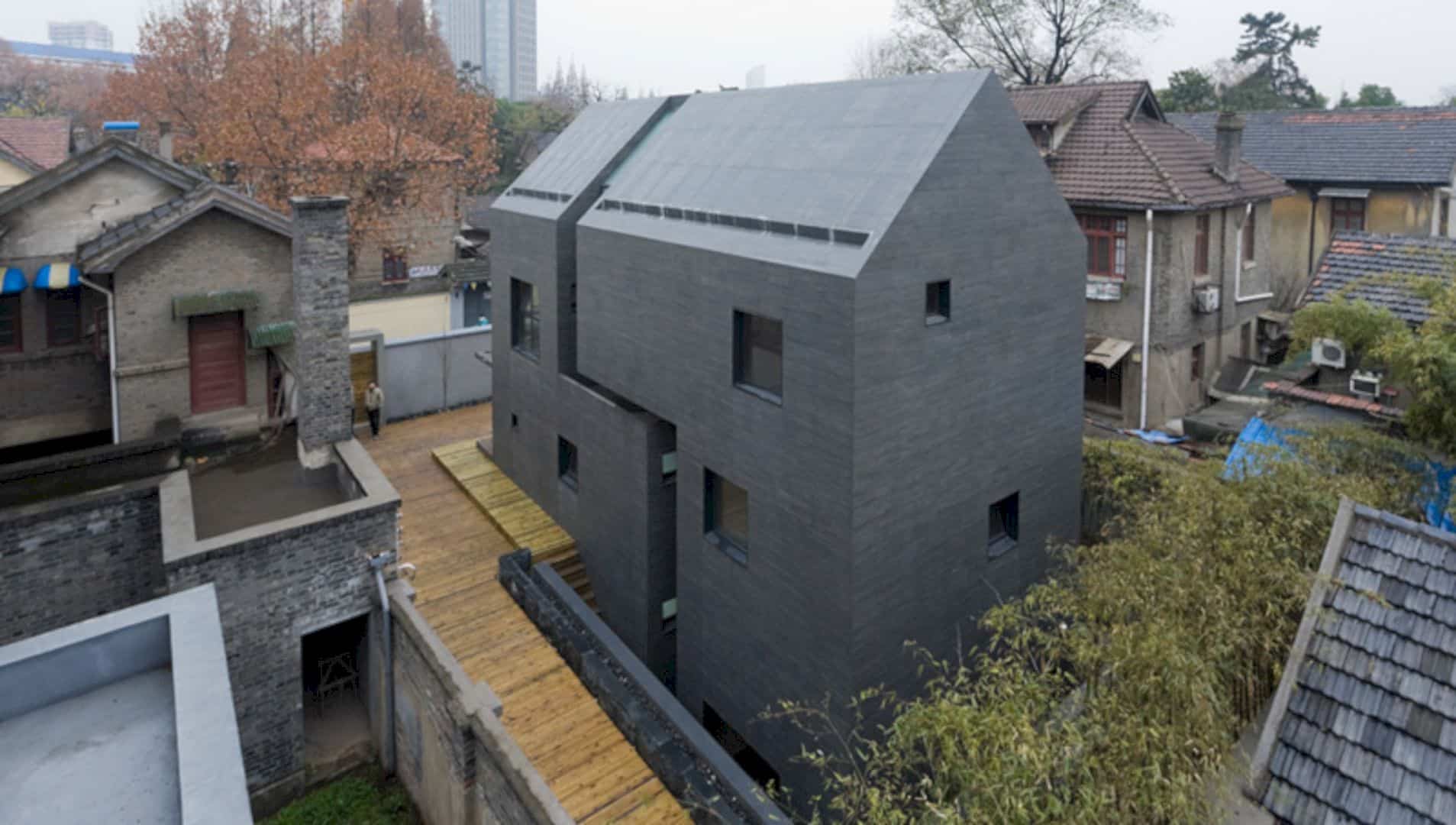
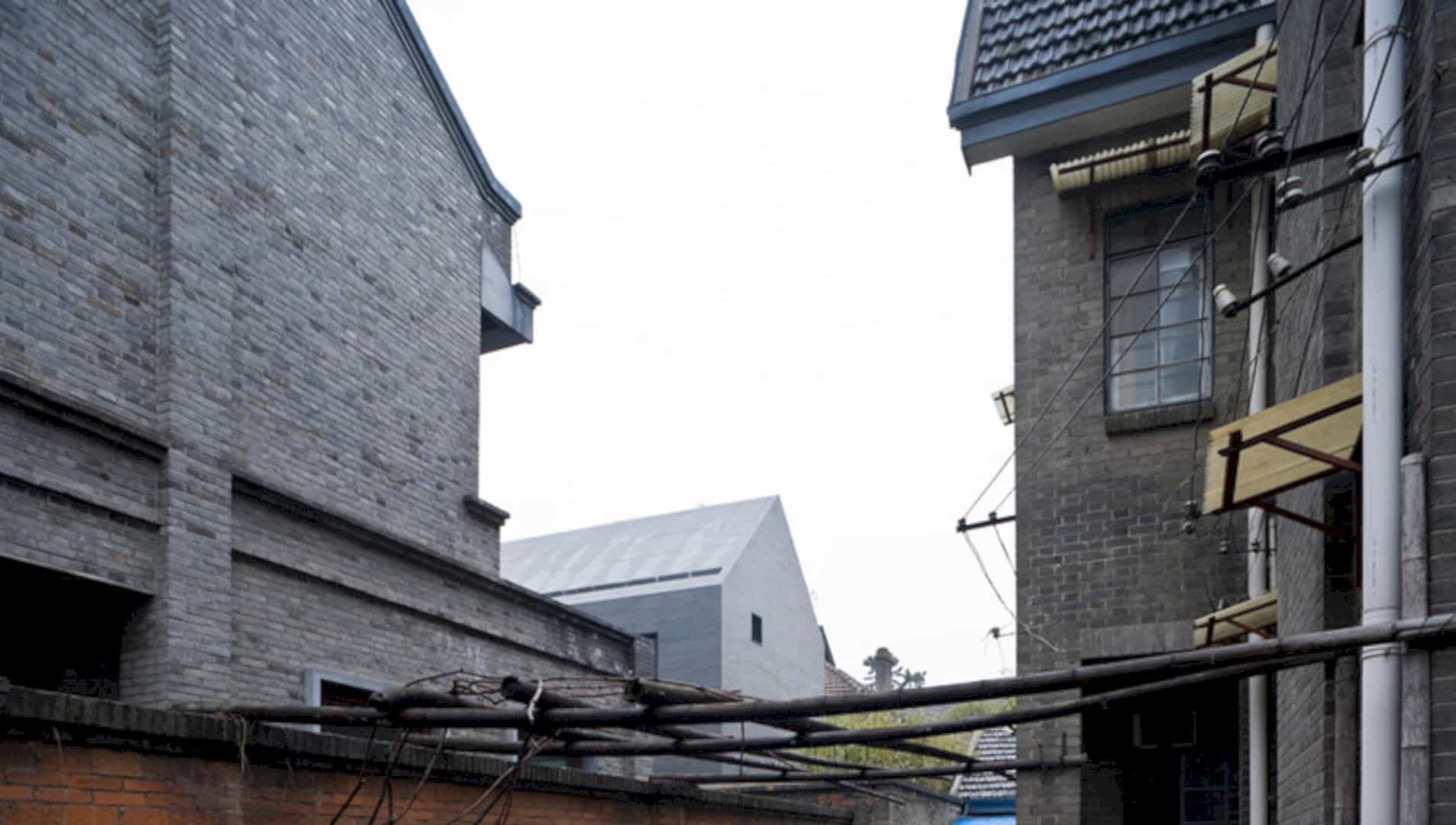
The concrete slit can create transparency in this house and respond to the house interior circulation. This slit also can provide different programs with different interior elevations and heights. The living room extends over two stories and the dining area also extends more than one and a half levels, while single-story spaces are occupied by the remaining studies and bedrooms.
Details
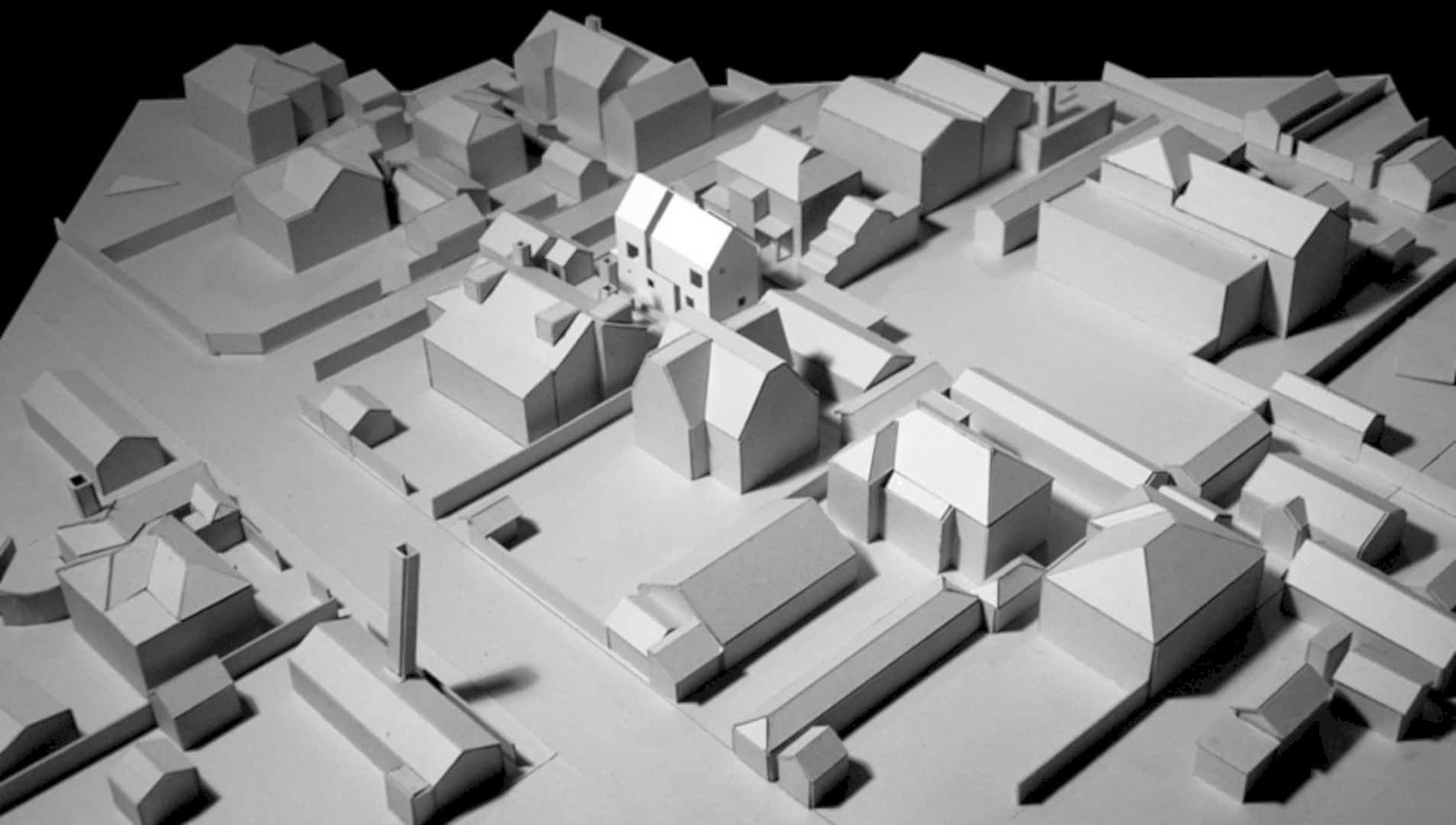
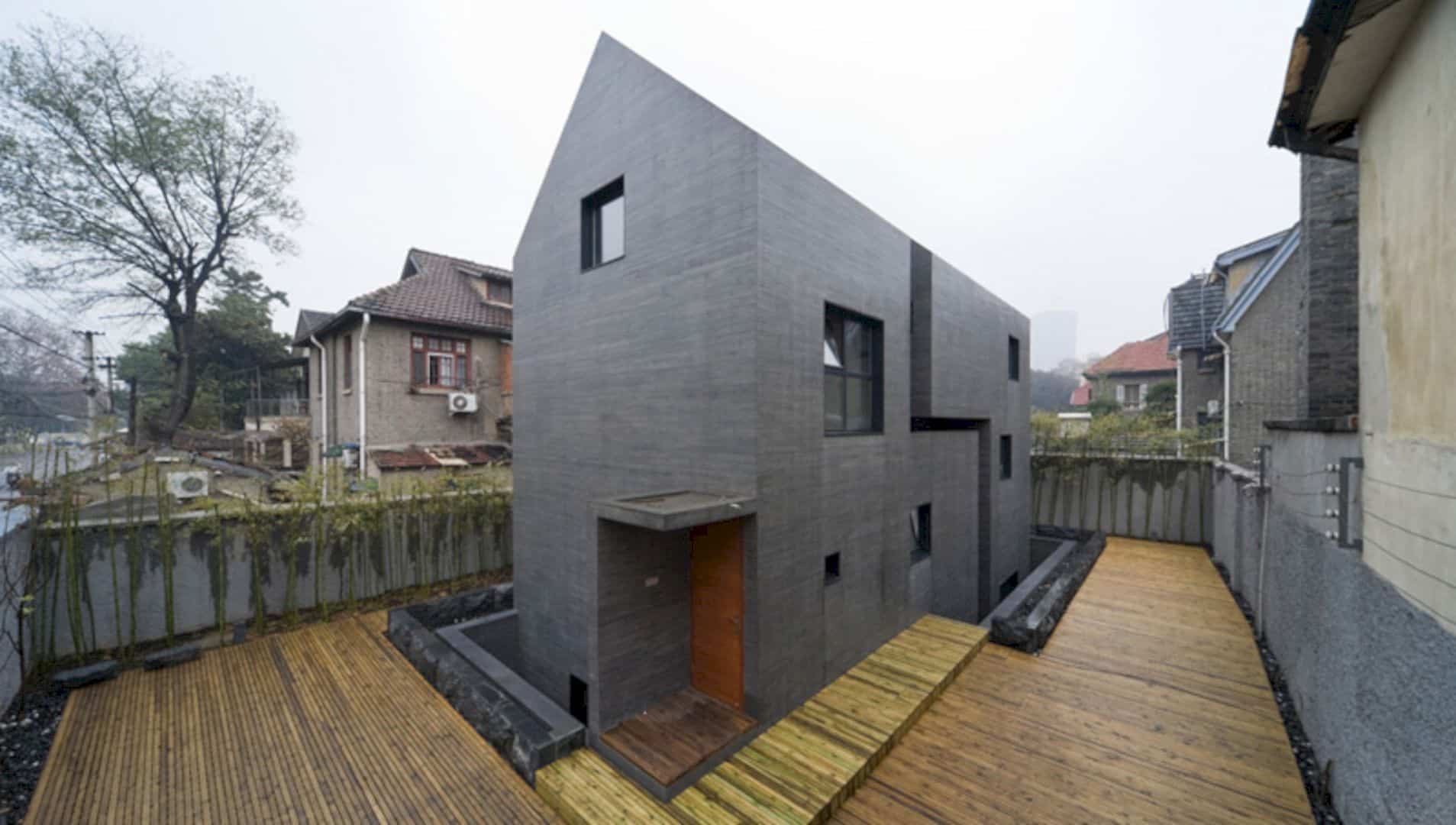
Concrete Slit House is the first concrete building in Nanjing, China where this area has seen more than thirteen-hundred new concrete high-rises for almost 25 years. China is a famous country with a big consumes of almost half of the supply of concrete in the world.
Discover more from Futurist Architecture
Subscribe to get the latest posts sent to your email.
