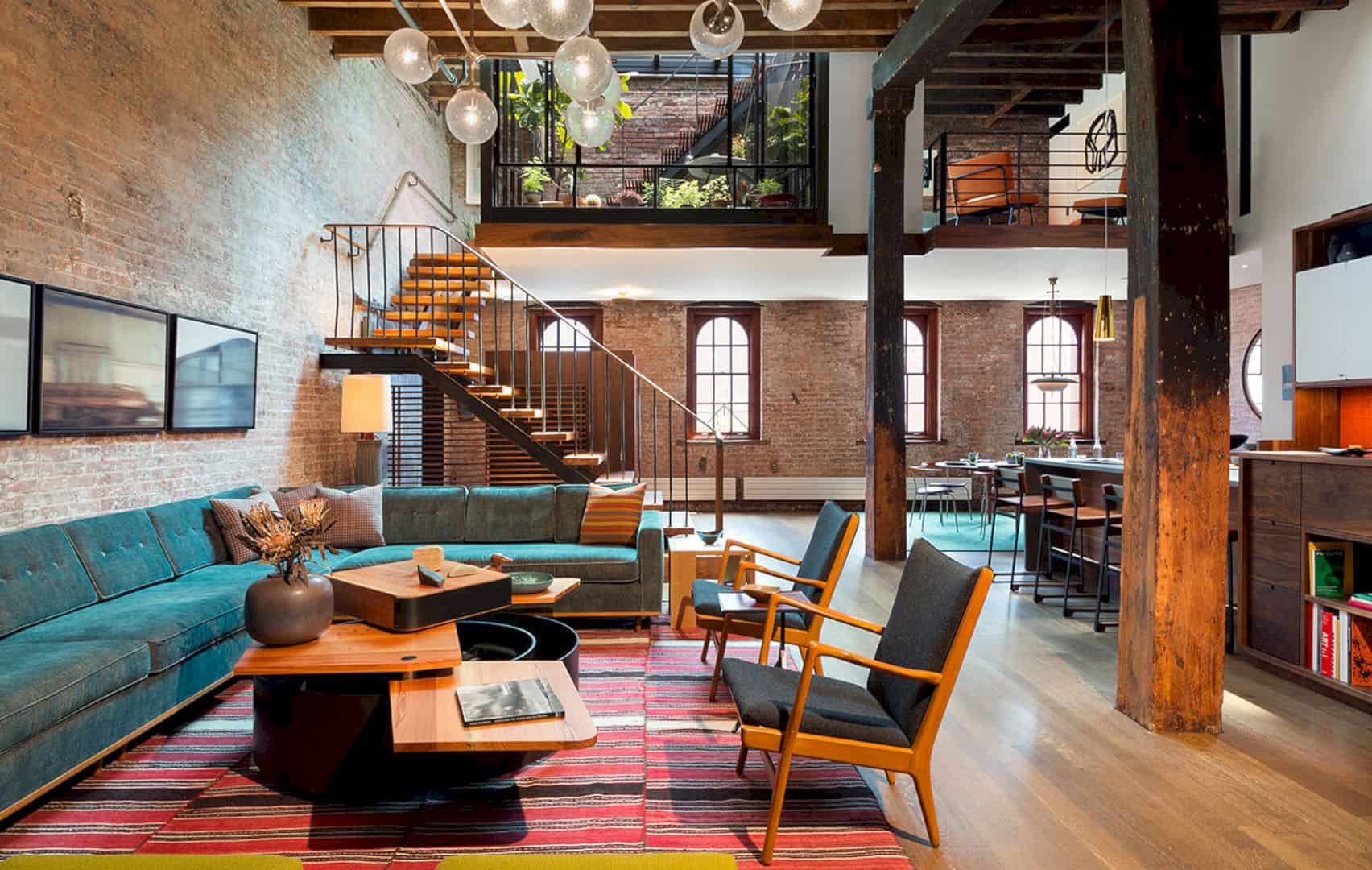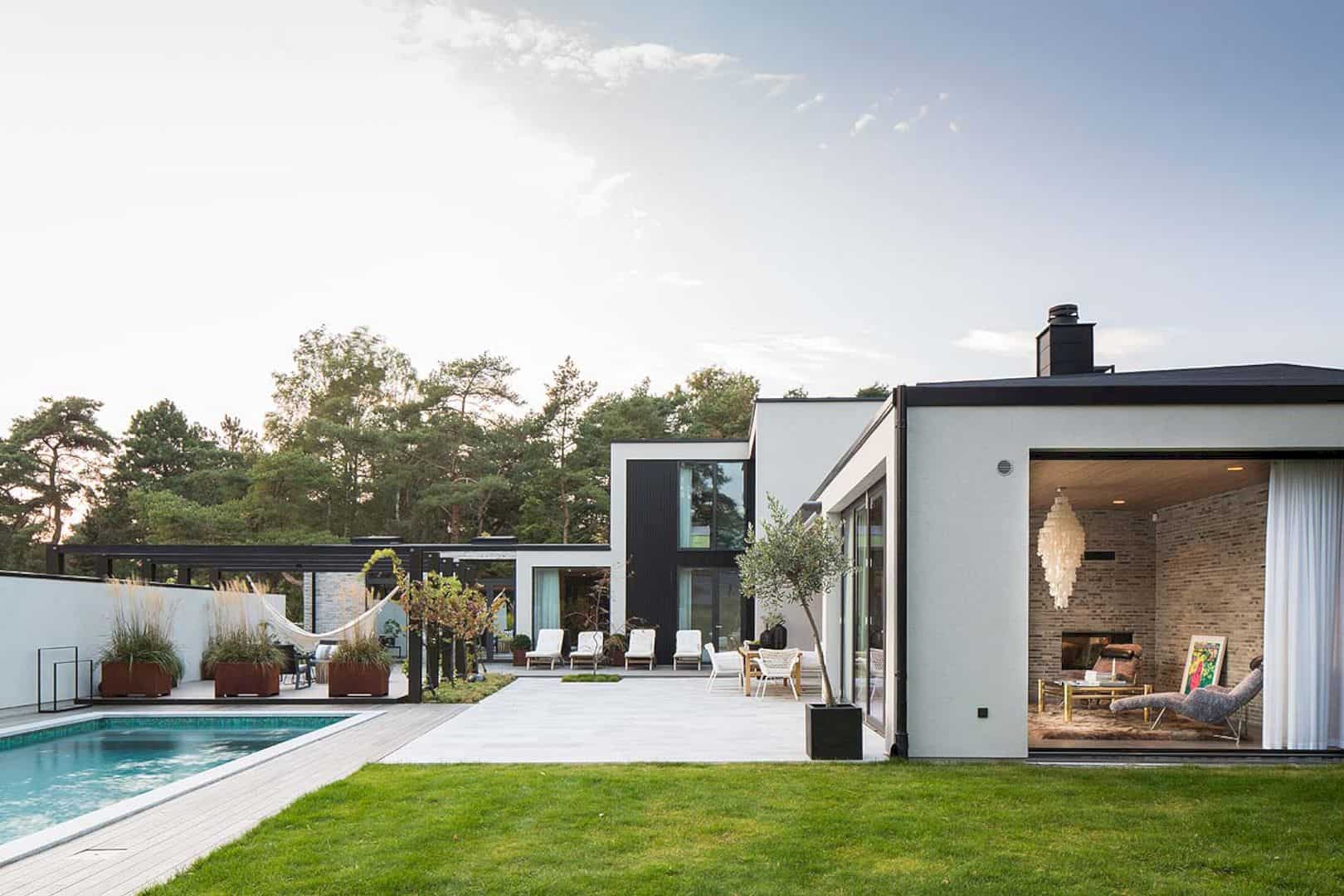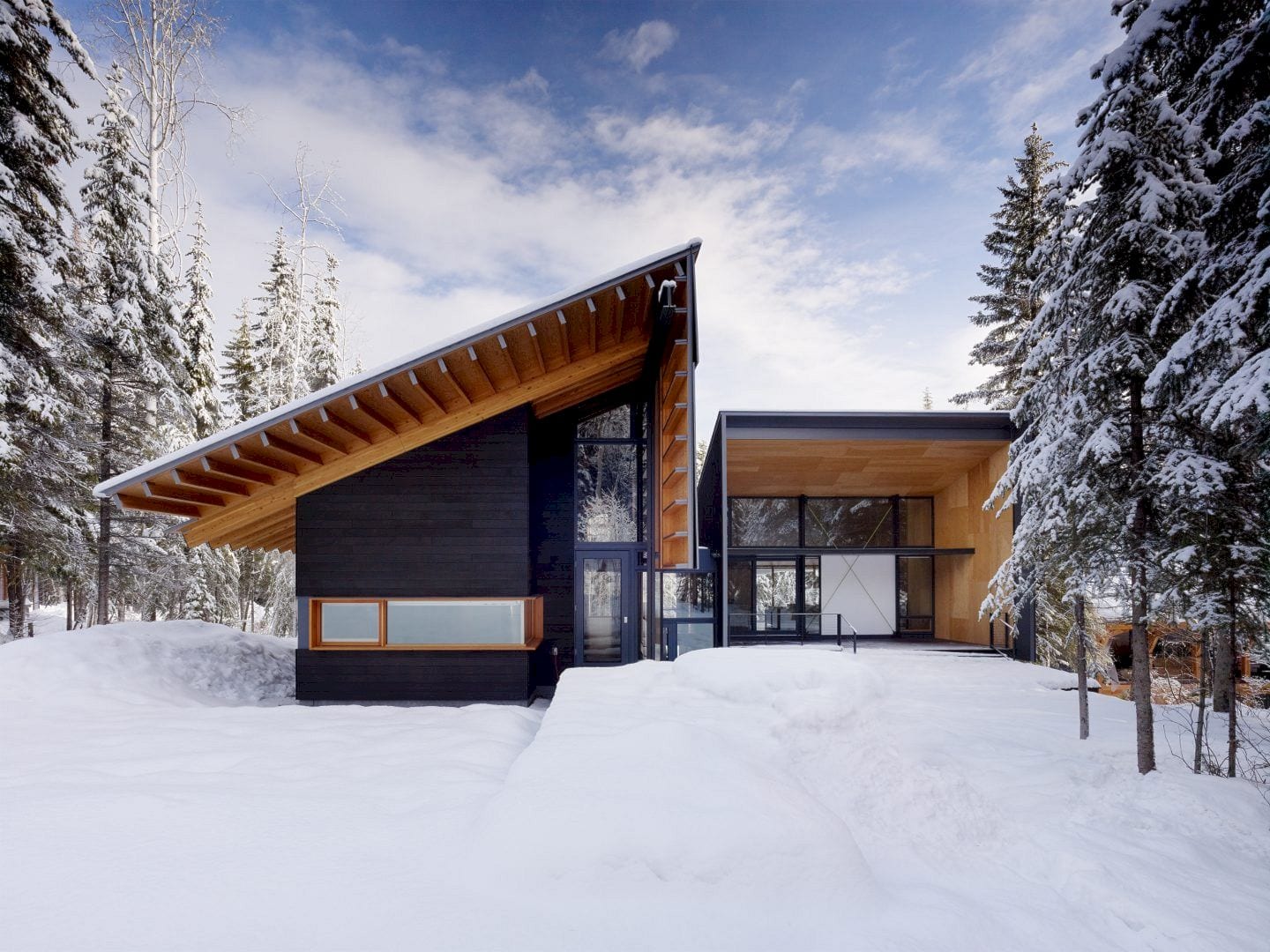This project is a sustainable solution for the solid, well-constructed waterfront house that works well within the house bones. Tennyson Point Residence has four levels that flow from the street to the water edges through the lofty outdoor and indoor living spaces. Designed by CplusC Architectural Workshop, this house can have unique views that come from the harbor site.
Plan
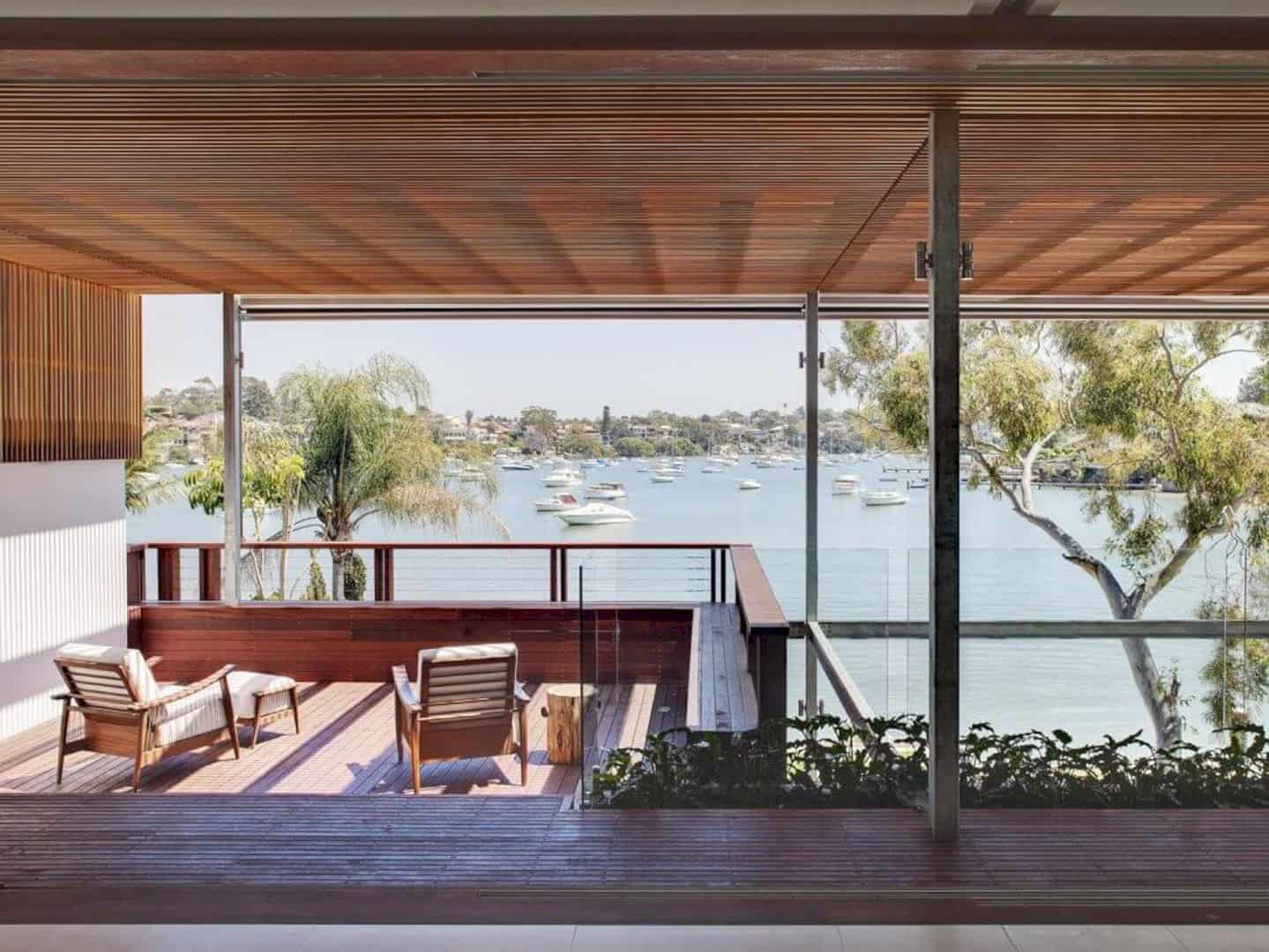
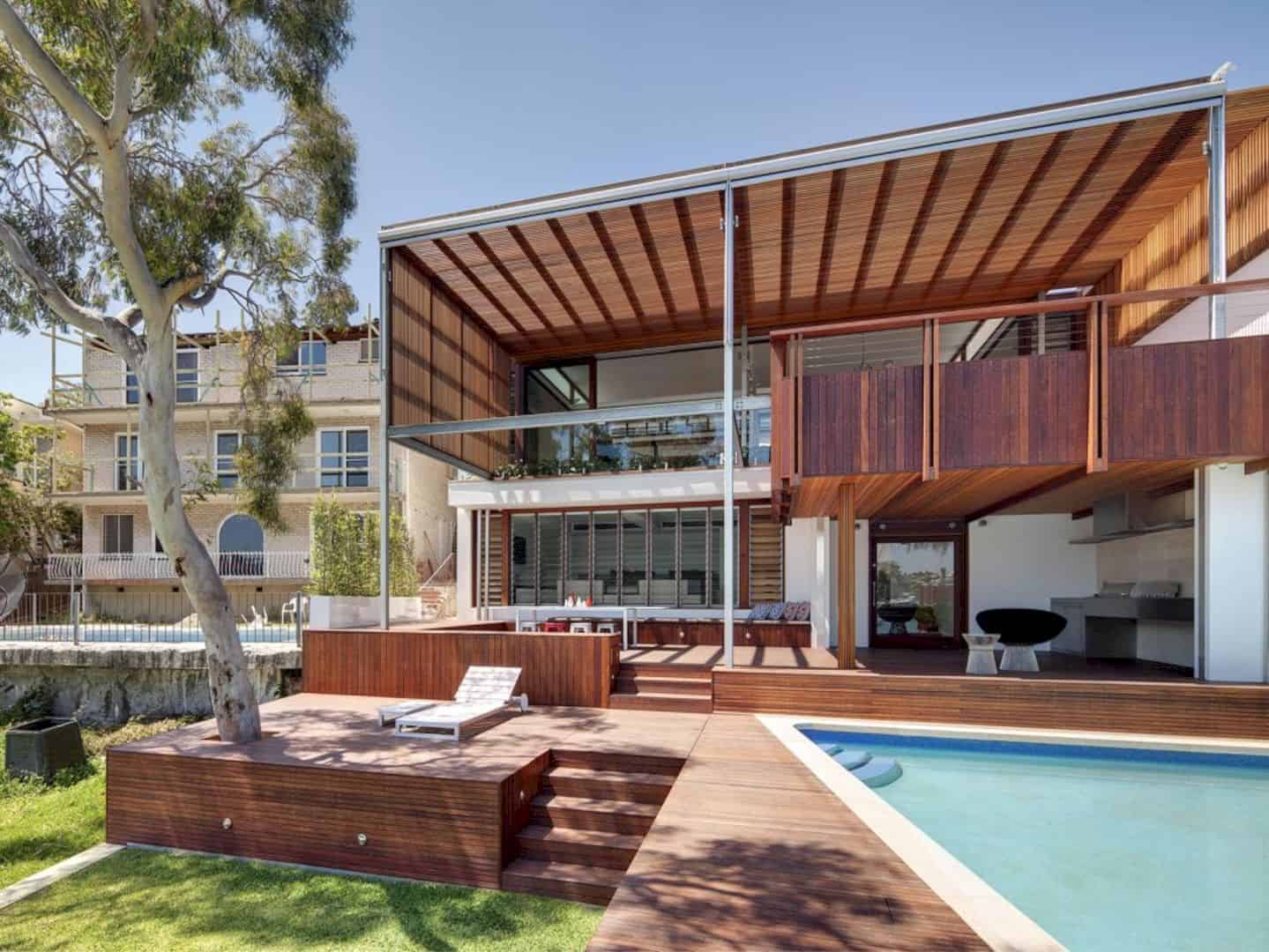
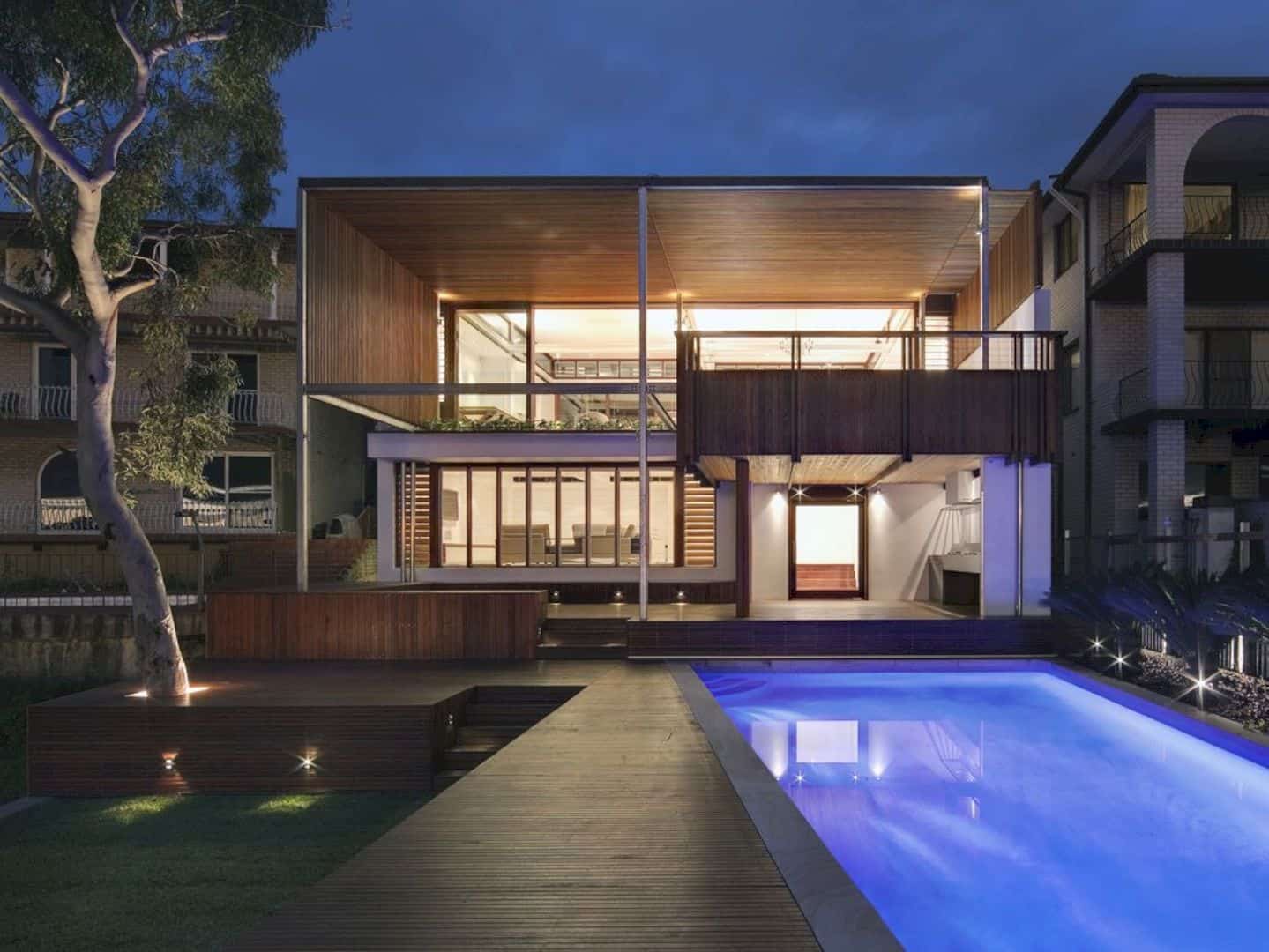
Internal planning is made and also divided into some private bedrooms that can give privacy to the open, sun-lit recreation areas and street. This planning also can provide a physical connection of the house to the landscaped waterfront and it also includes the interior design of the house and the elements of the house space.
Structures
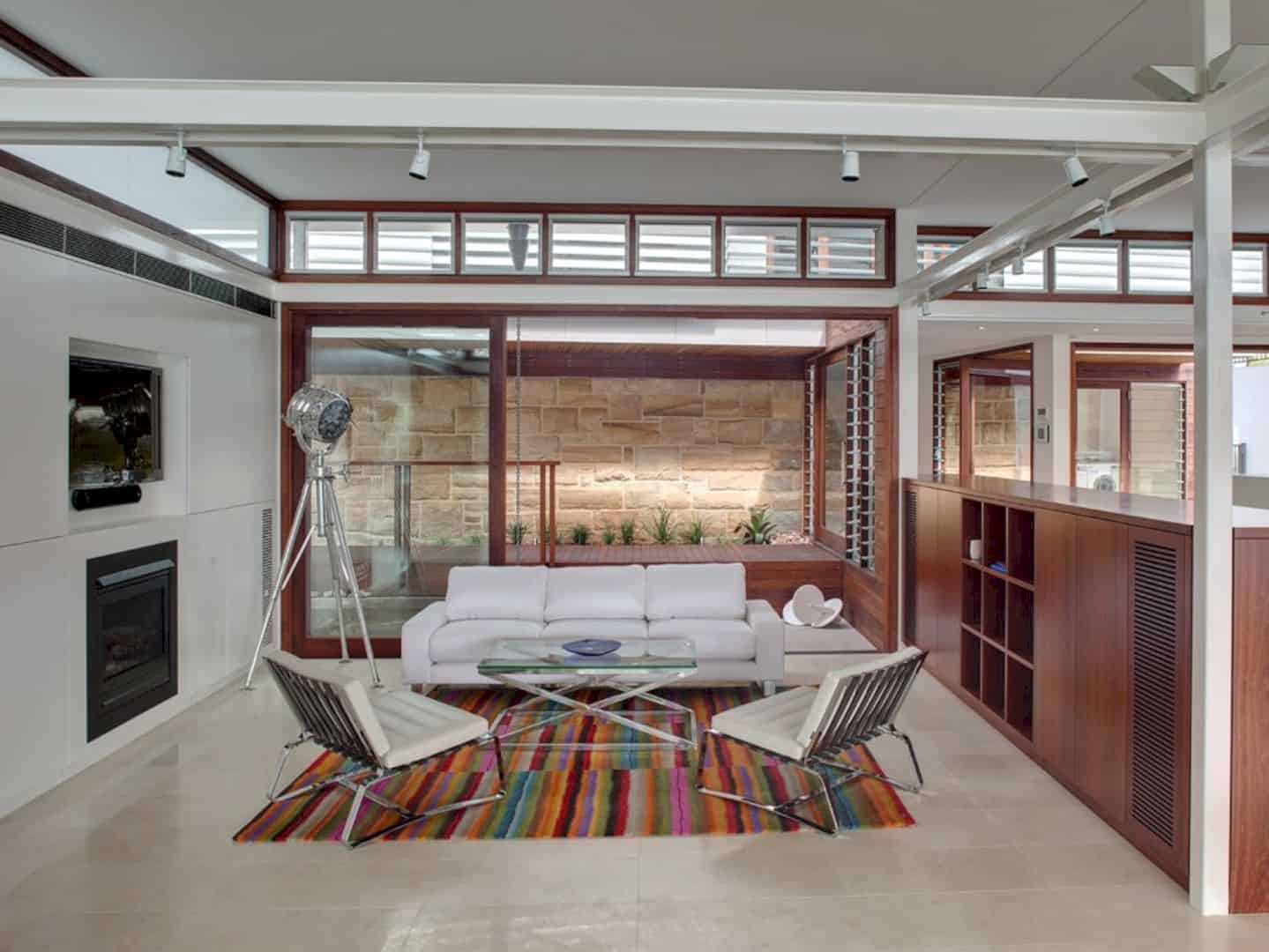
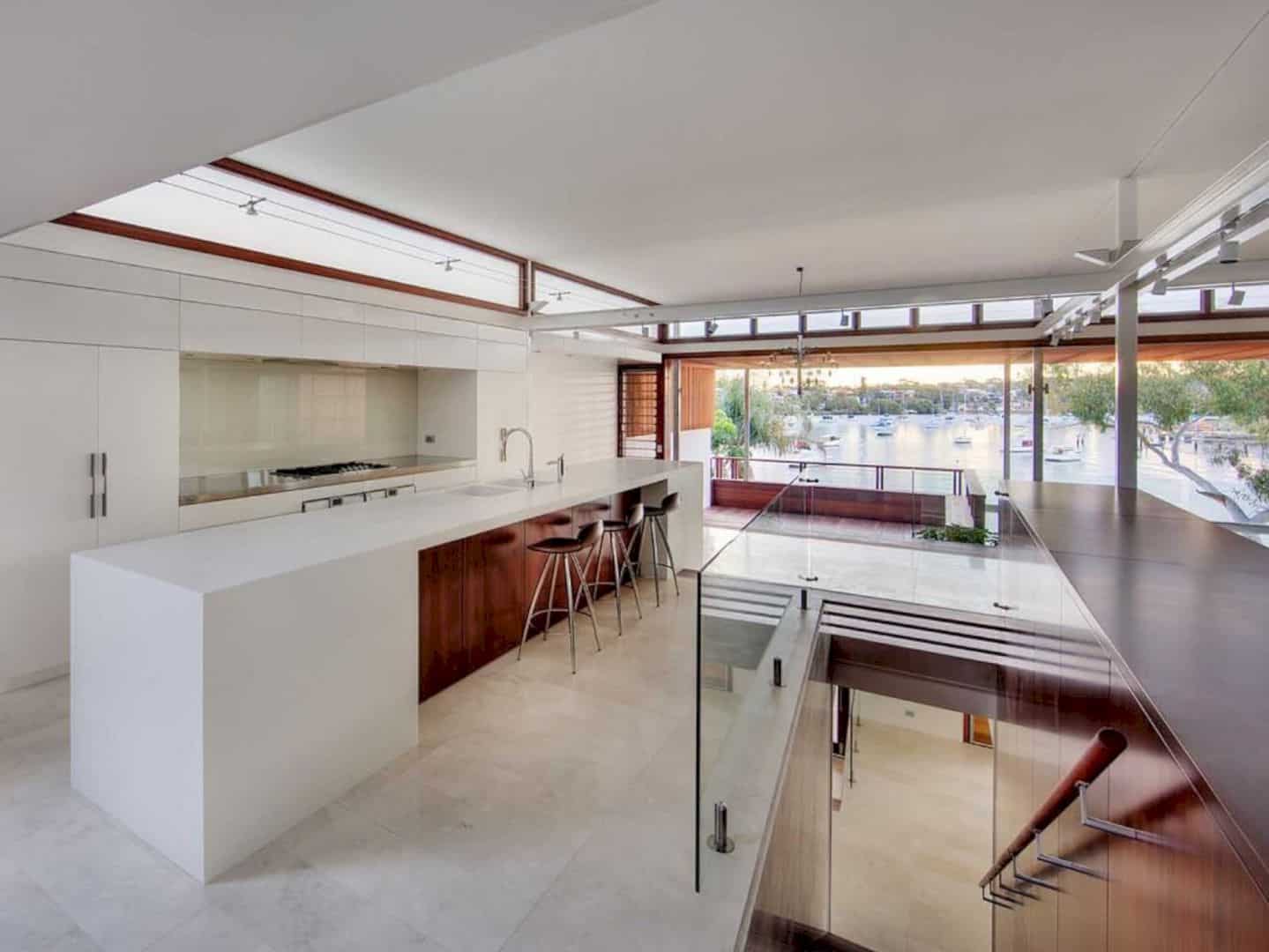
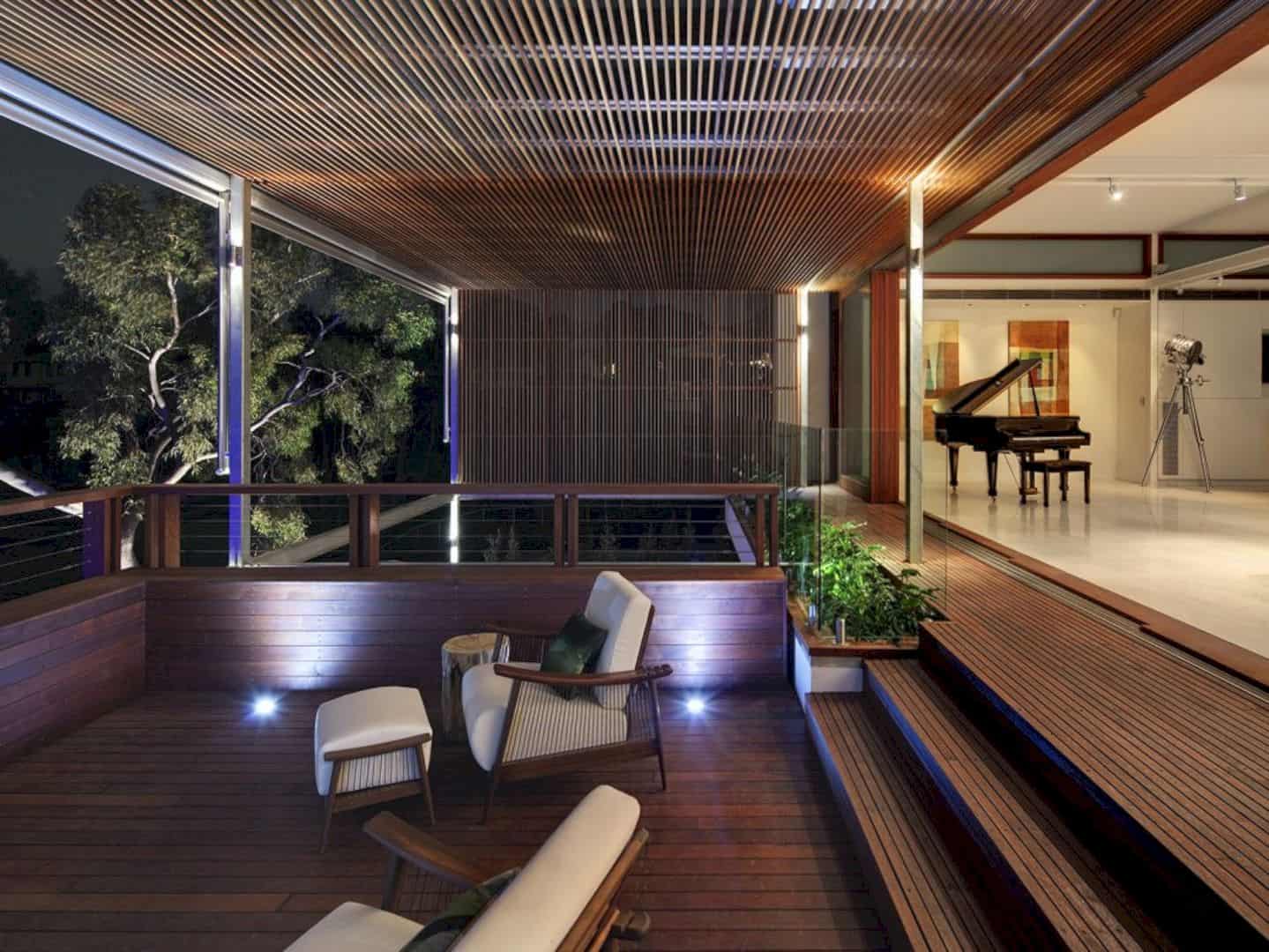
The house living areas can overcome the unwanted heat load effects with the proportioned eaves and also using timber battening to the north & west area to filter the sun. While in the bedroom levels of the house, the use of external aluminum operable louver banks can mitigate the solar gain. In winter, the roof and deep eaves can allow maximum solar penetration in the primary living zones.
Materials
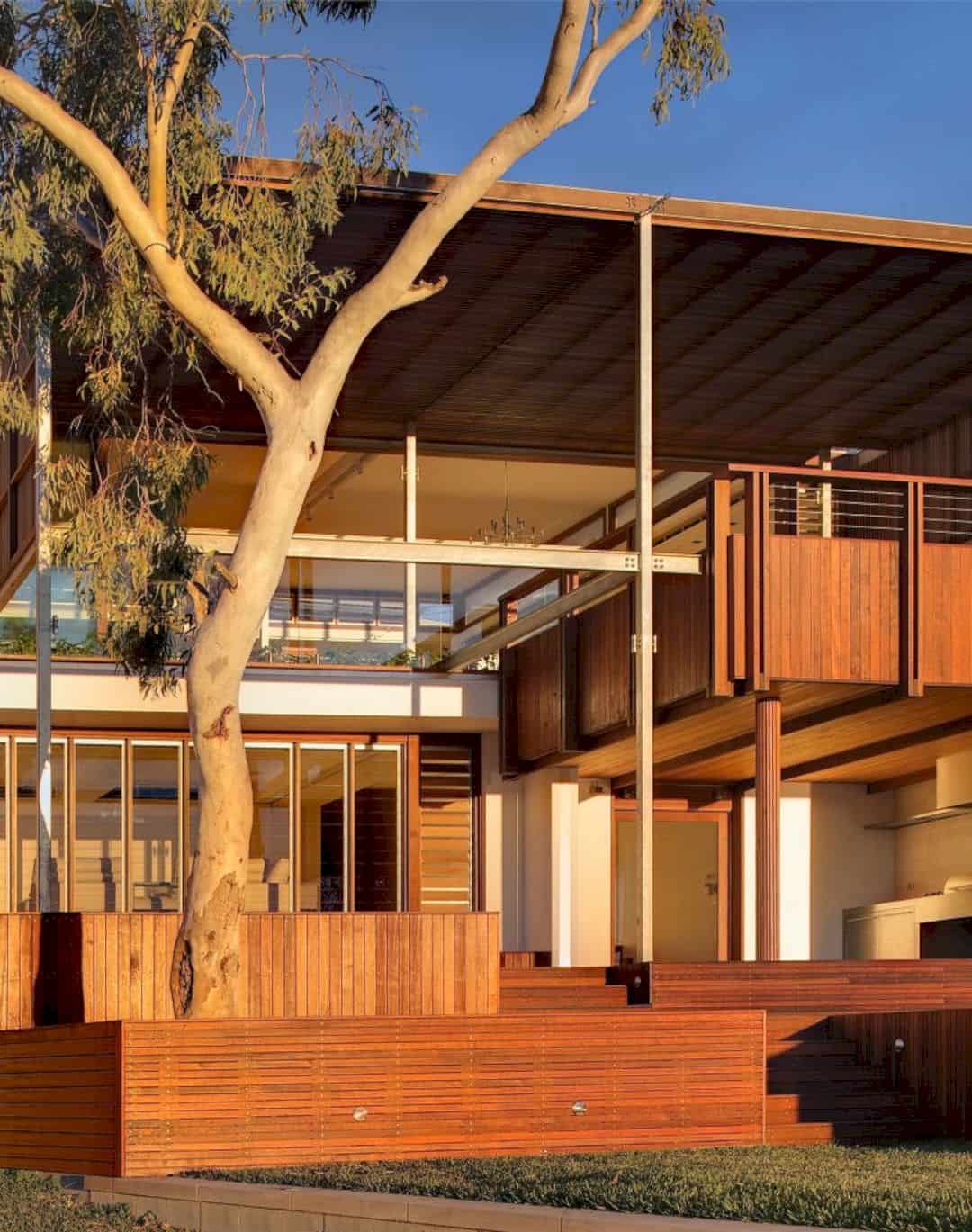
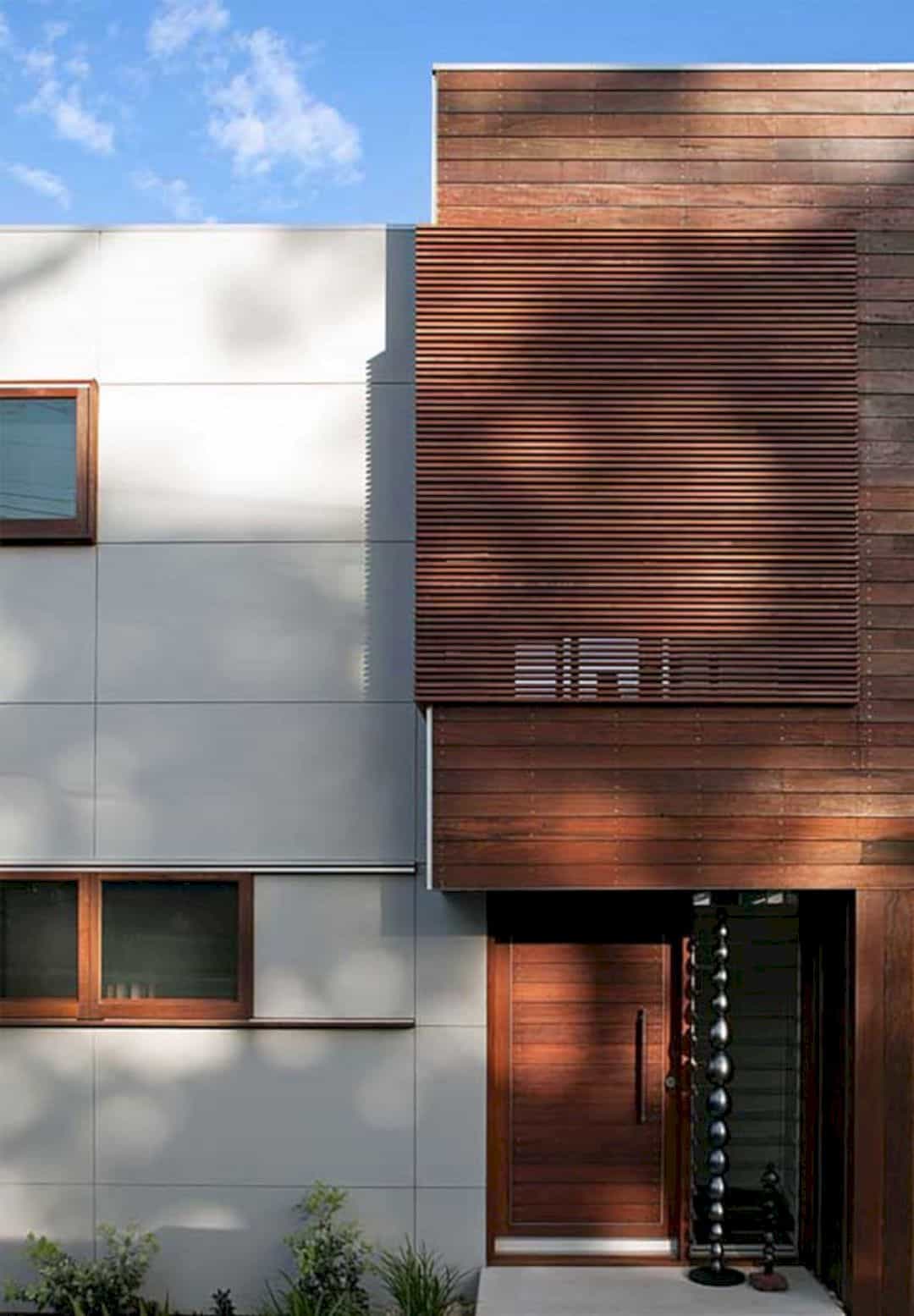
Based on the desire for a healthy living environment free from artificial & chemical finishes and a warm, natural aesthetic, the house materials are chosen carefully. The use of timber grounds is extensive and the sandstone salvaged from the demolition is also used in the new project. Some recycled masonry elements are also added, including the new sea wall.
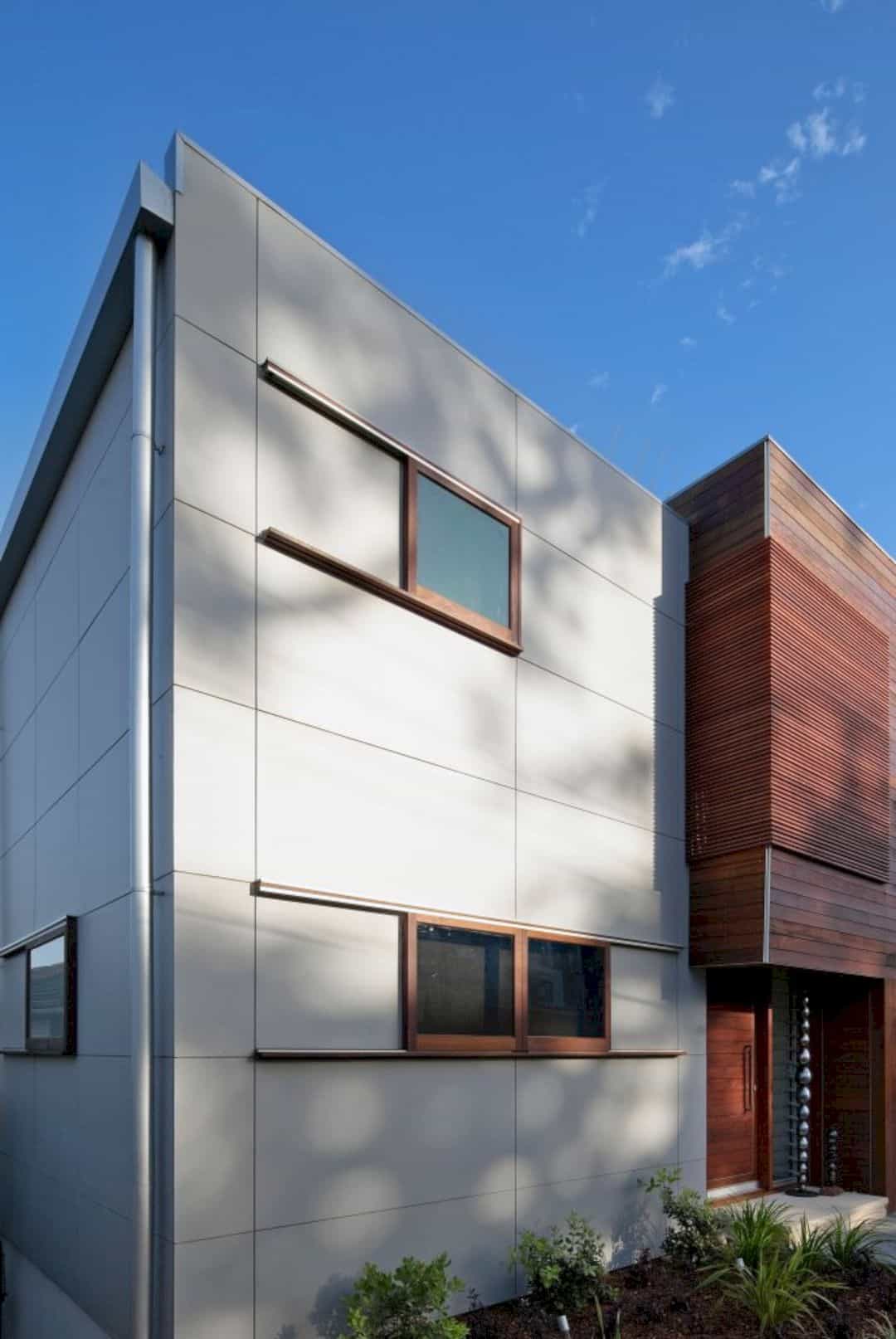
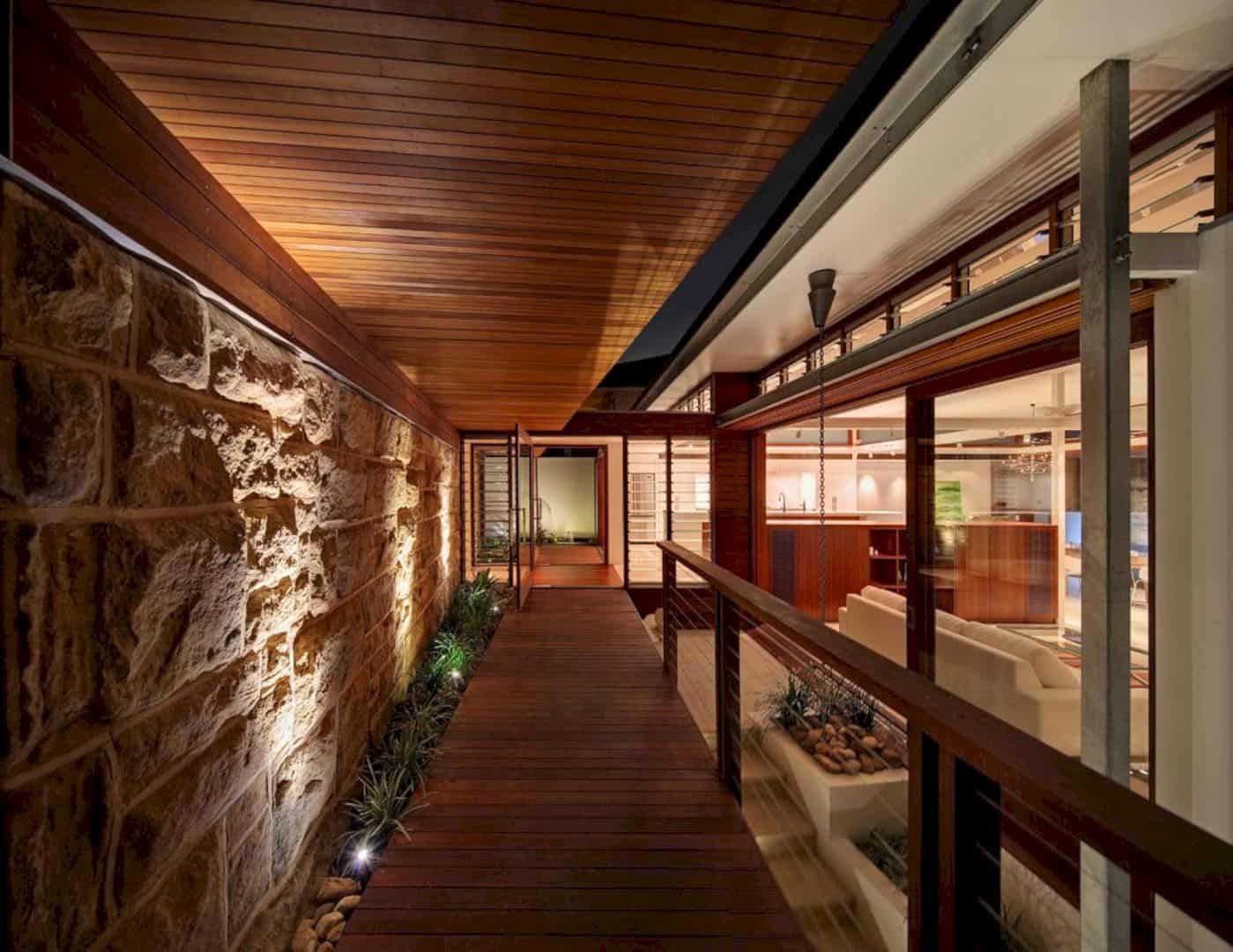
Some platforms and terraces on this site showcase more than 4.5km of a deck that makes from hardwood that surrounding the pool and also provides outdoor living space. The timber is also moderated with the inclusion of a clean, modern material palette, including the natural limestone tiles and sparkling white Corian & stainless steel benchtops.
Discover more from Futurist Architecture
Subscribe to get the latest posts sent to your email.
