This project is a response to the Bushfire Attack Level (BAL) of ‘Flame Zone’ located in Sydney’s lower North Shore. Designed by CplusC Architectural Workshop, Skyspace House has a clever design that makes the house felt as if it was a part of the natural landscape. With the site sloping nature, new living spaces can be placed for the owners.
Design
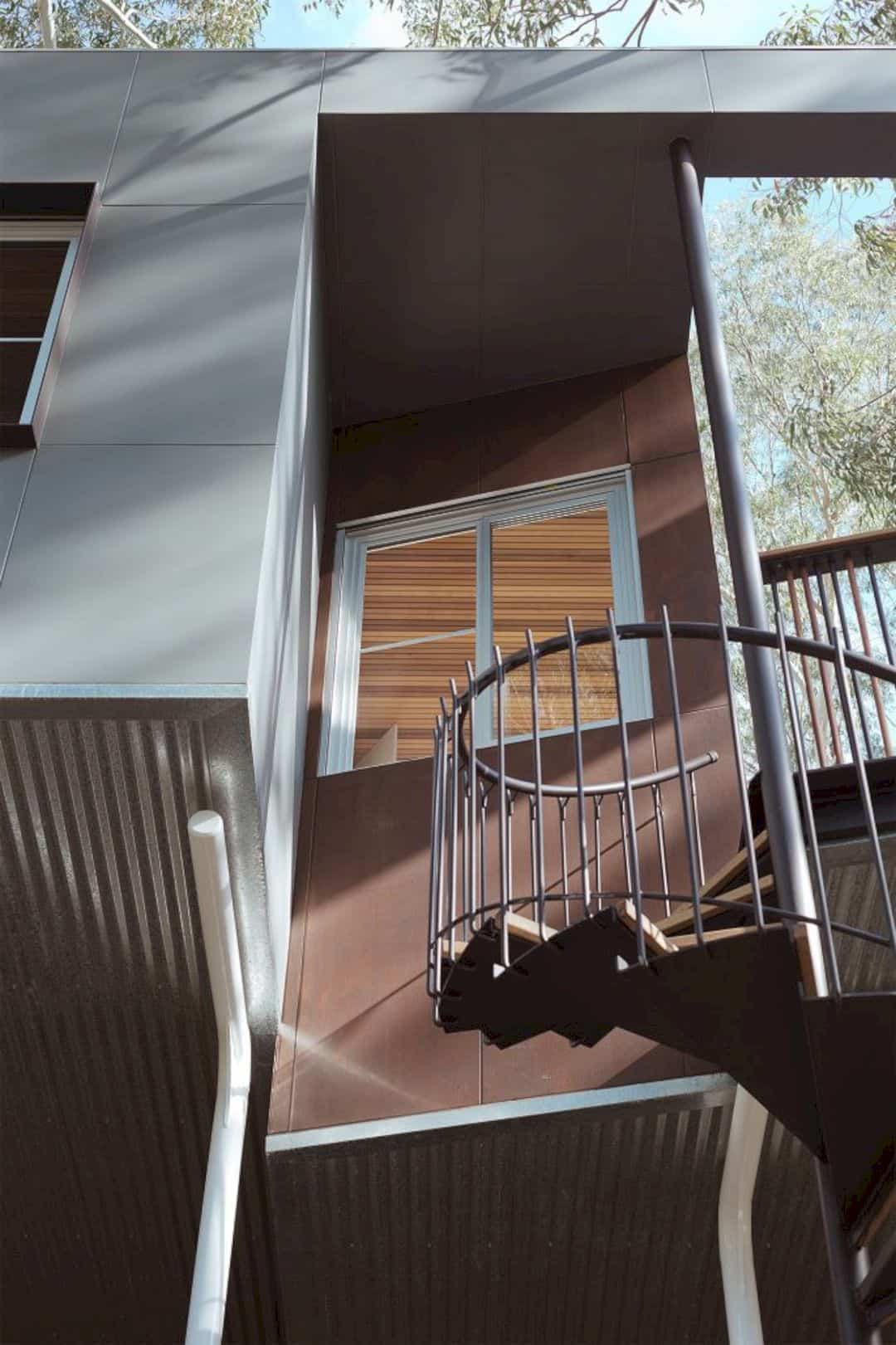
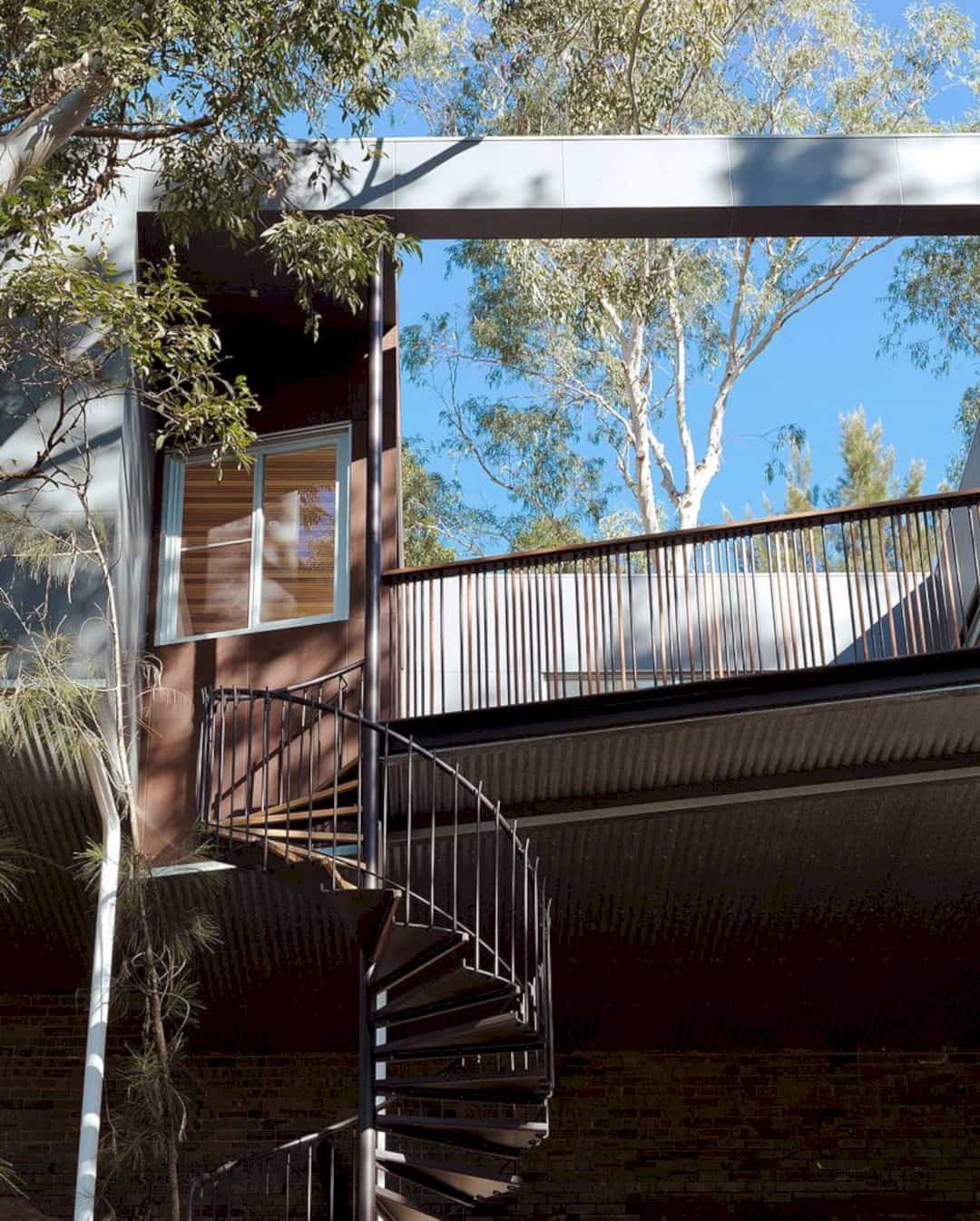
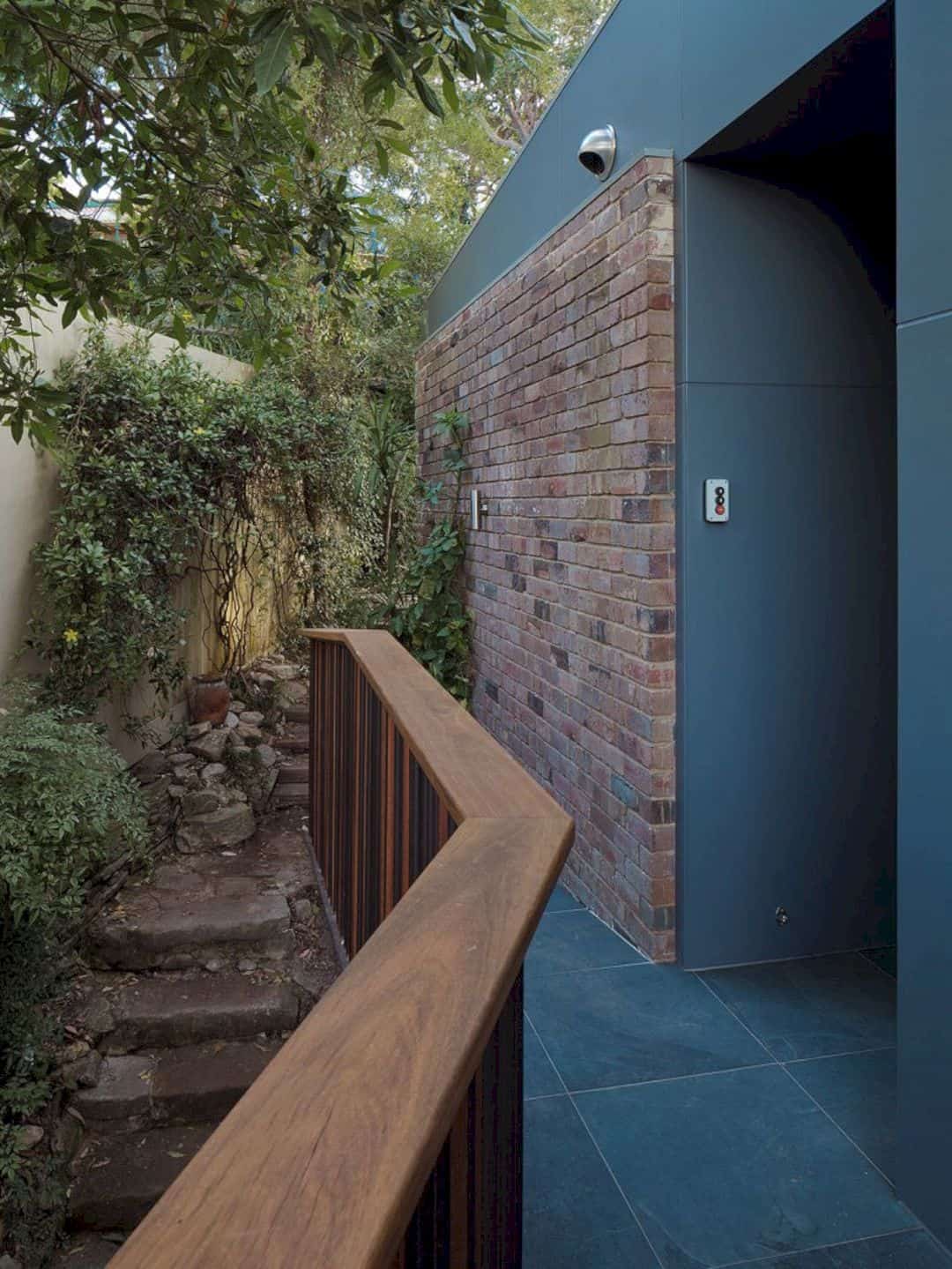
Skyspace House doesn’t look like a “BALFZ house” when it is seen at first glance. The clever design of this house can mitigate the stringent specifications required of the Flame Zone Bushfire Attack Level (BAL). This design also can create some rooms within the treetops of the house site, providing the best facility for the owners to enjoy.
Details
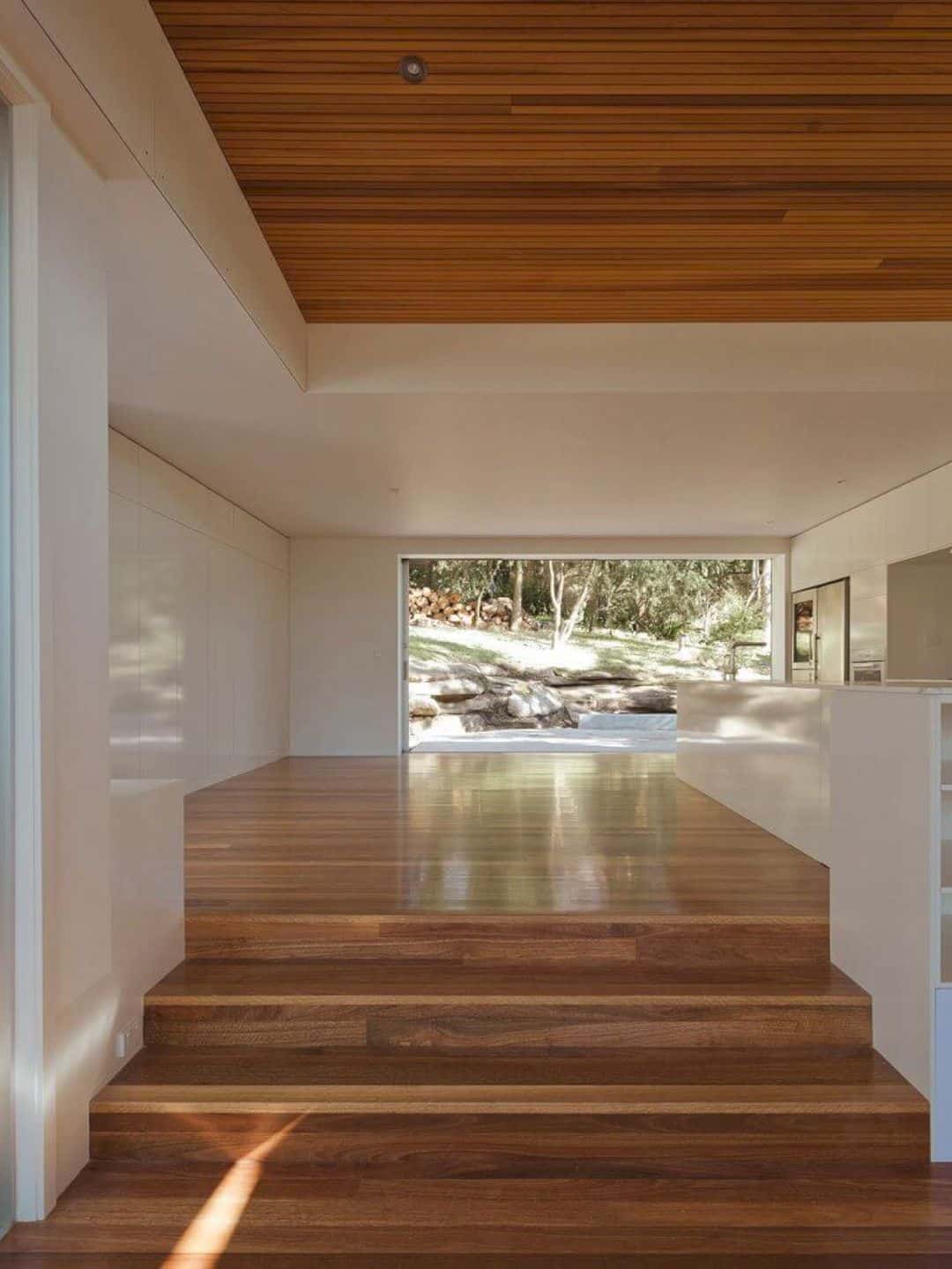
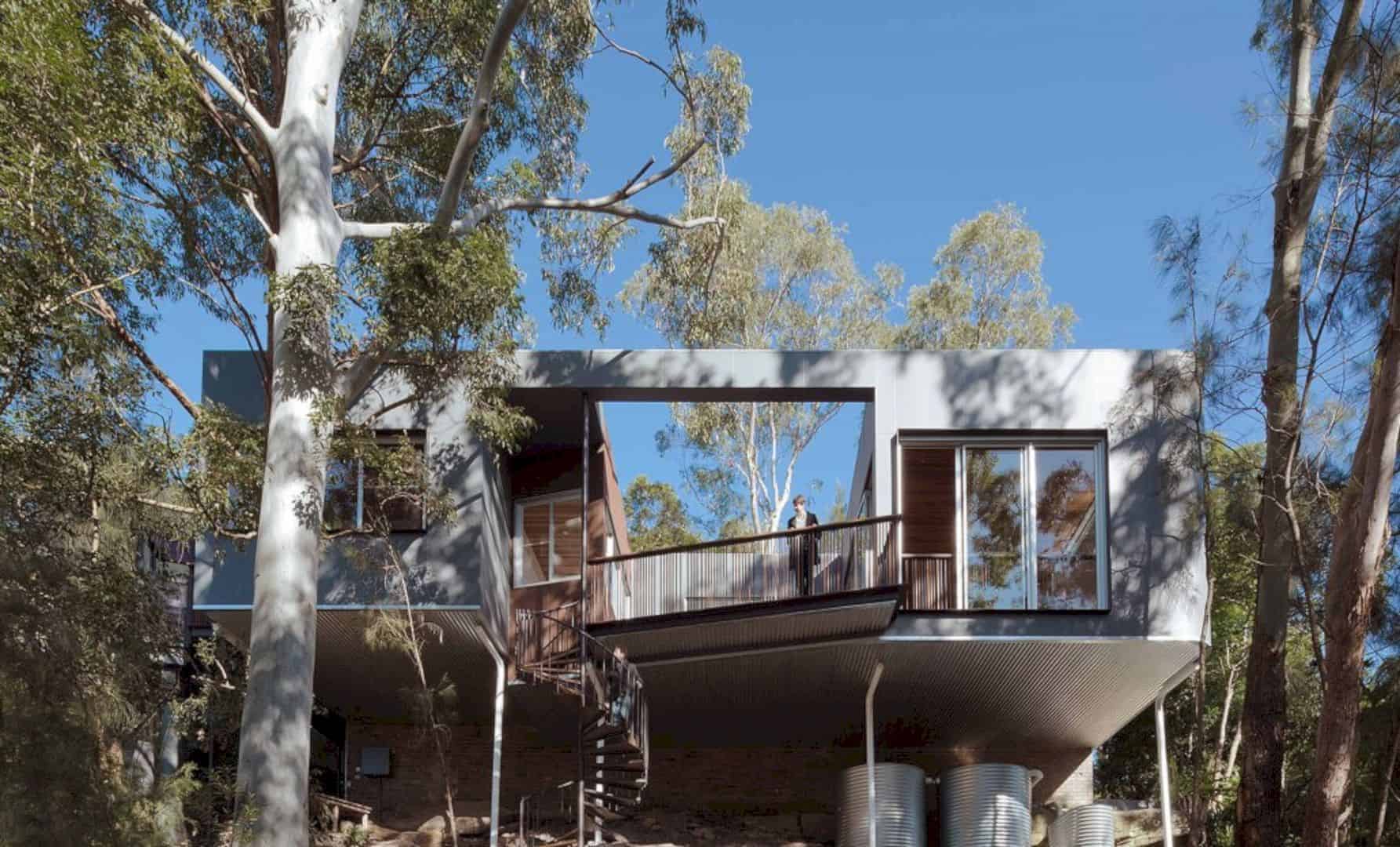
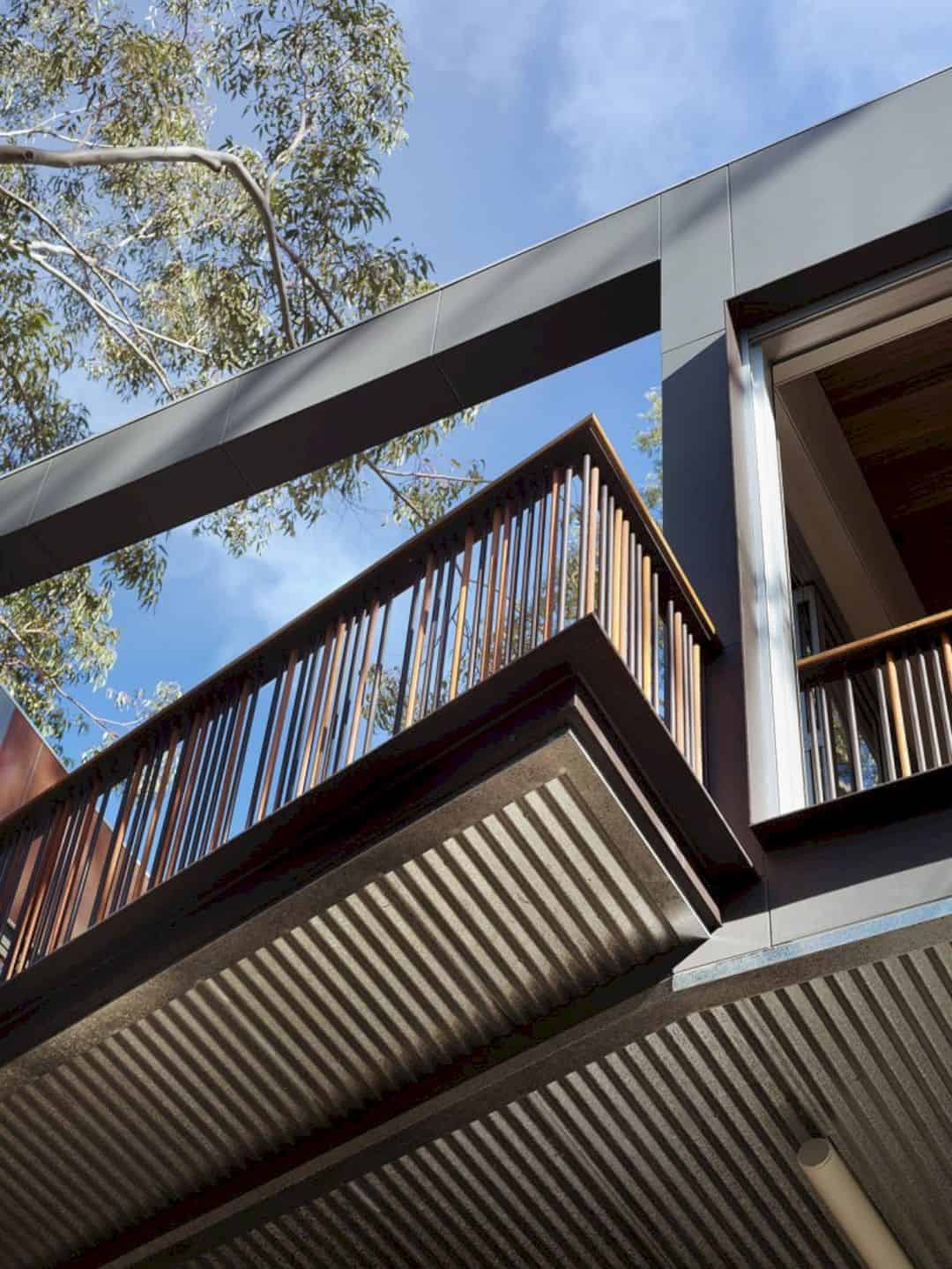
The design is made to ensure the home as a part of the natural landscape. This house is located on the sloping nature that can place the new living spaces on the steel and feel like elevated off the ground just like a childhood treehouse. It also has a dramatic spiral stair to help in creating a feeling of elevation on arrival.
Landscape
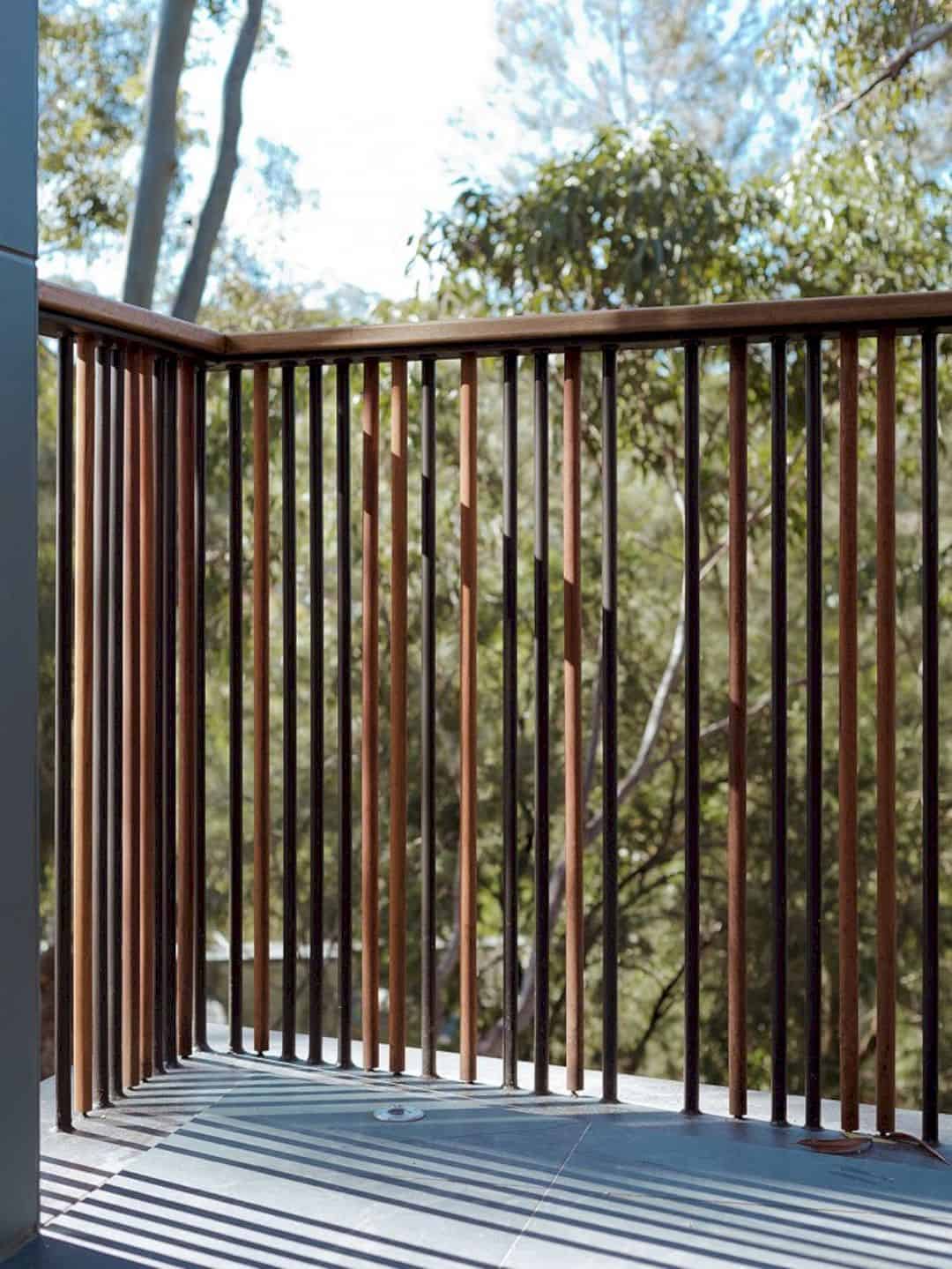
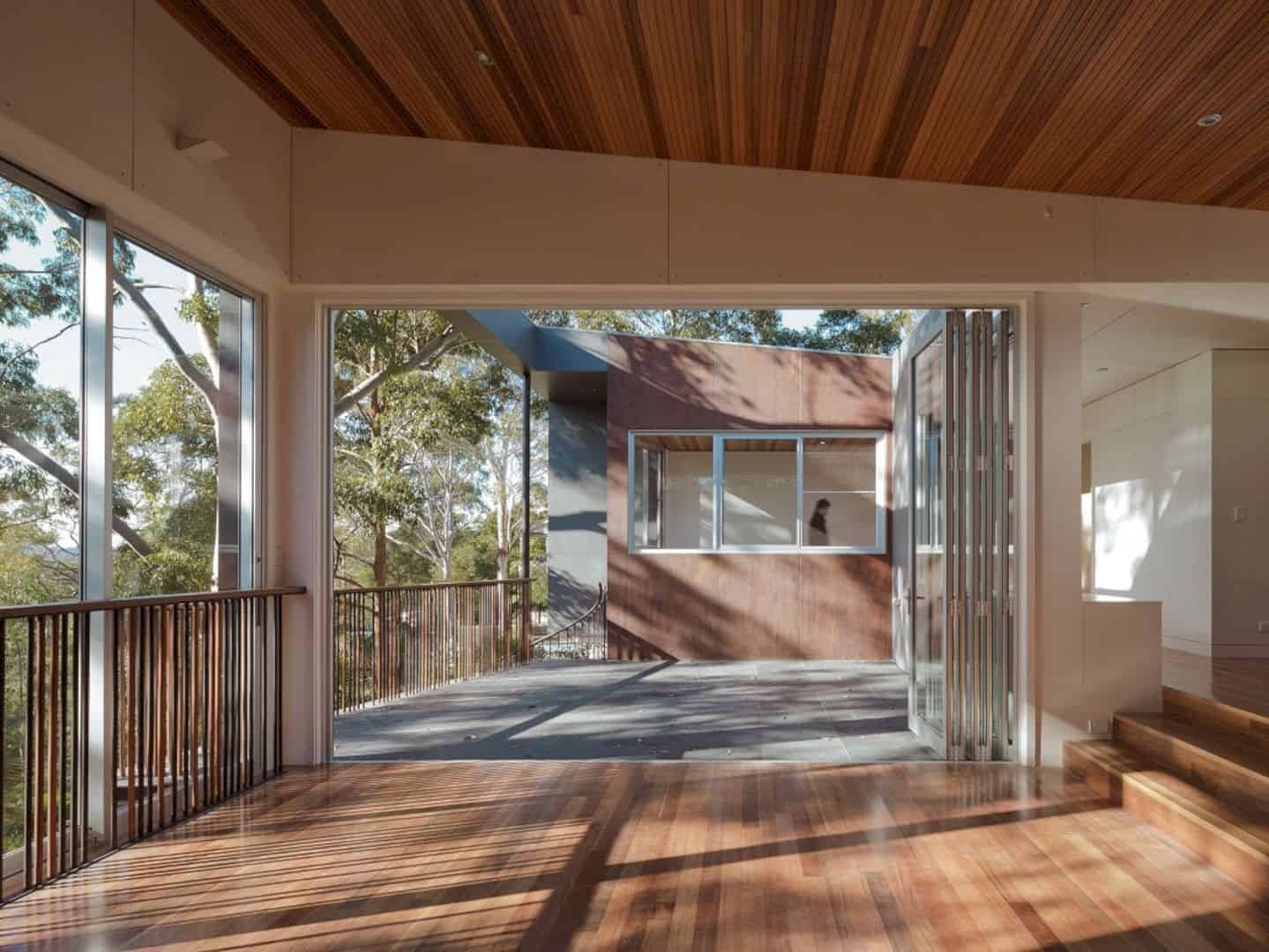
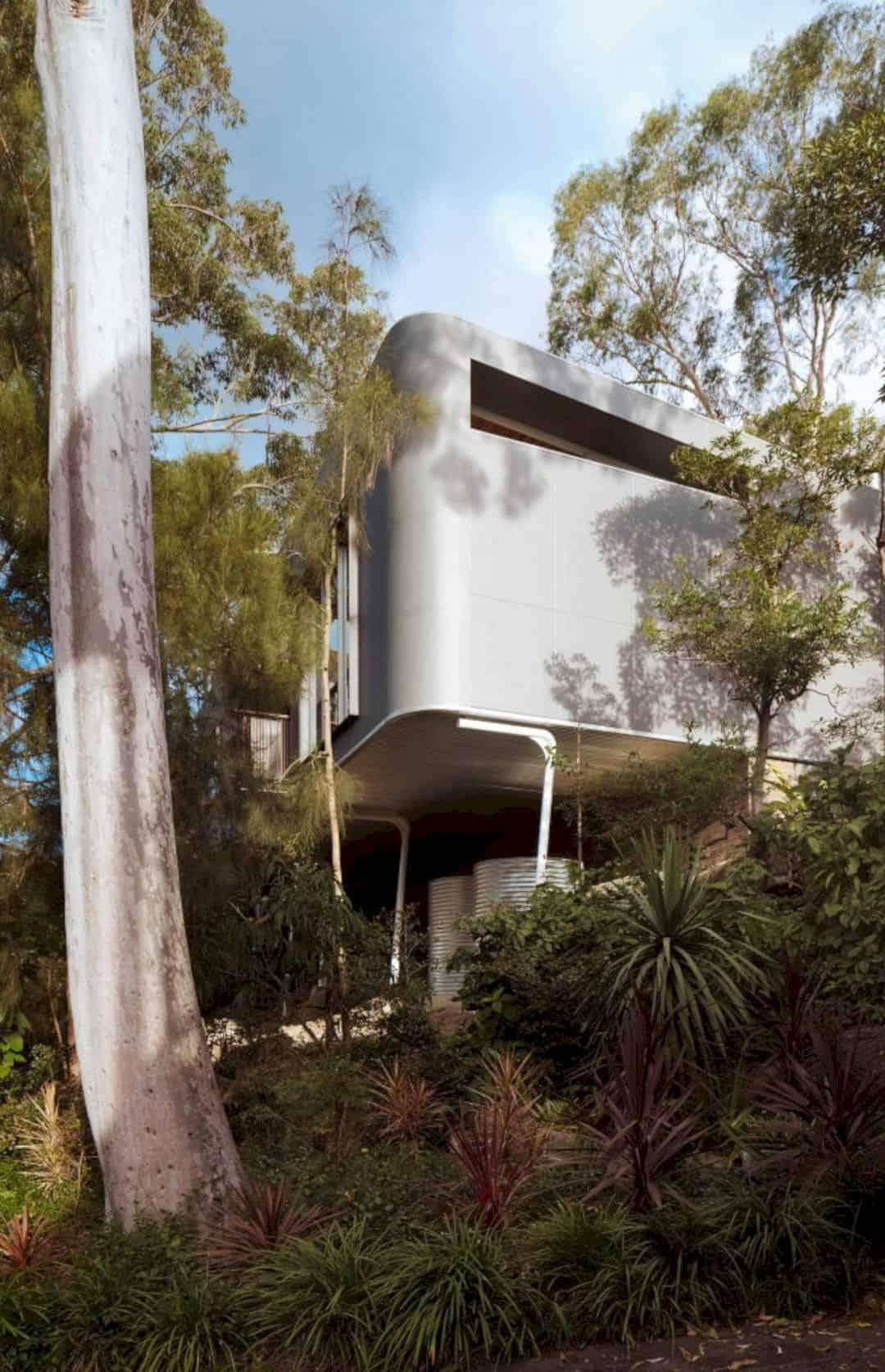
The framed external courtyard can be found at the front of the house, highlighting the views of the native Australian landscape and also framing the trees and sky. The steep slope makes the house underside part is highly visible, so this elevation is considered as the rest of the house.
Exterior
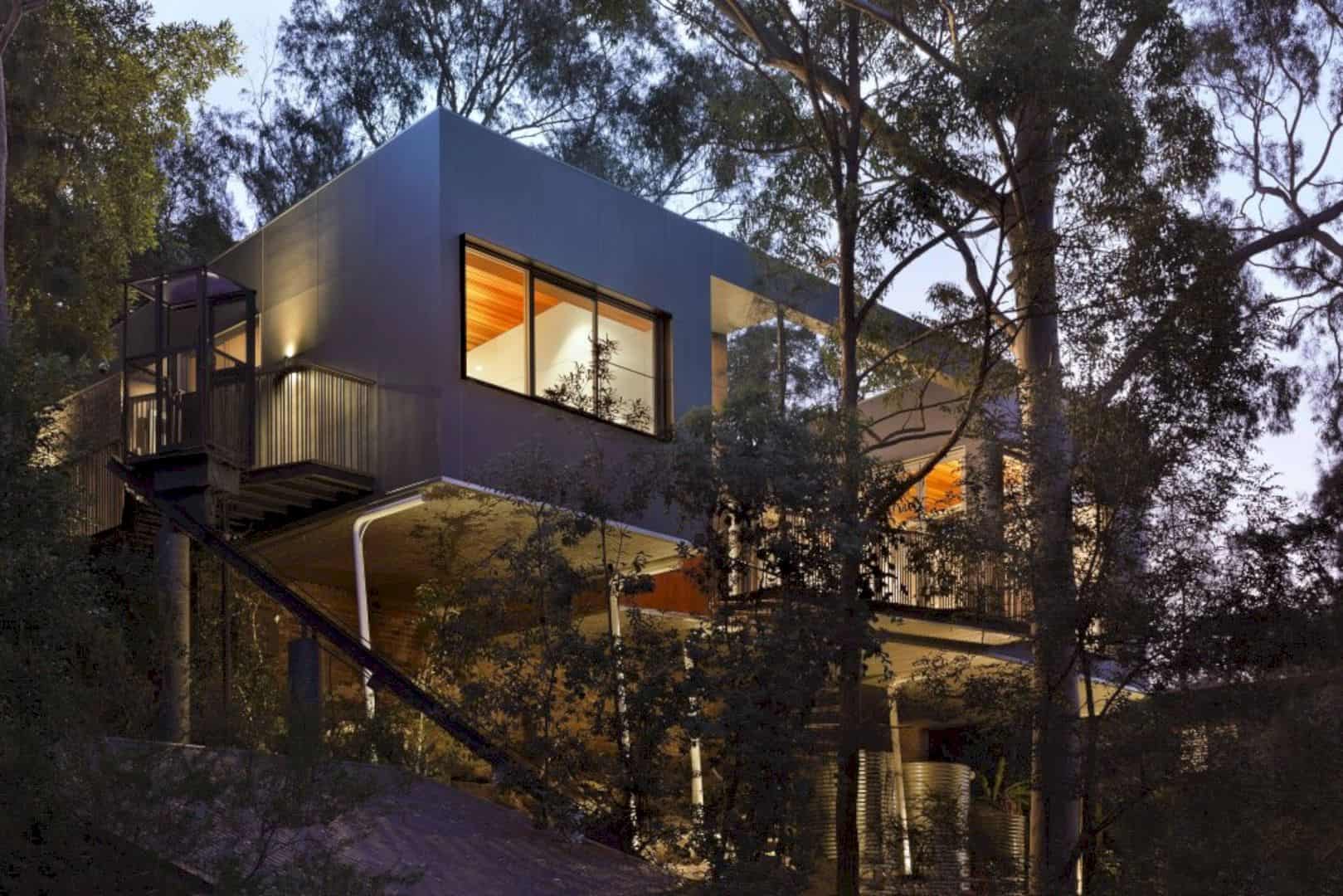
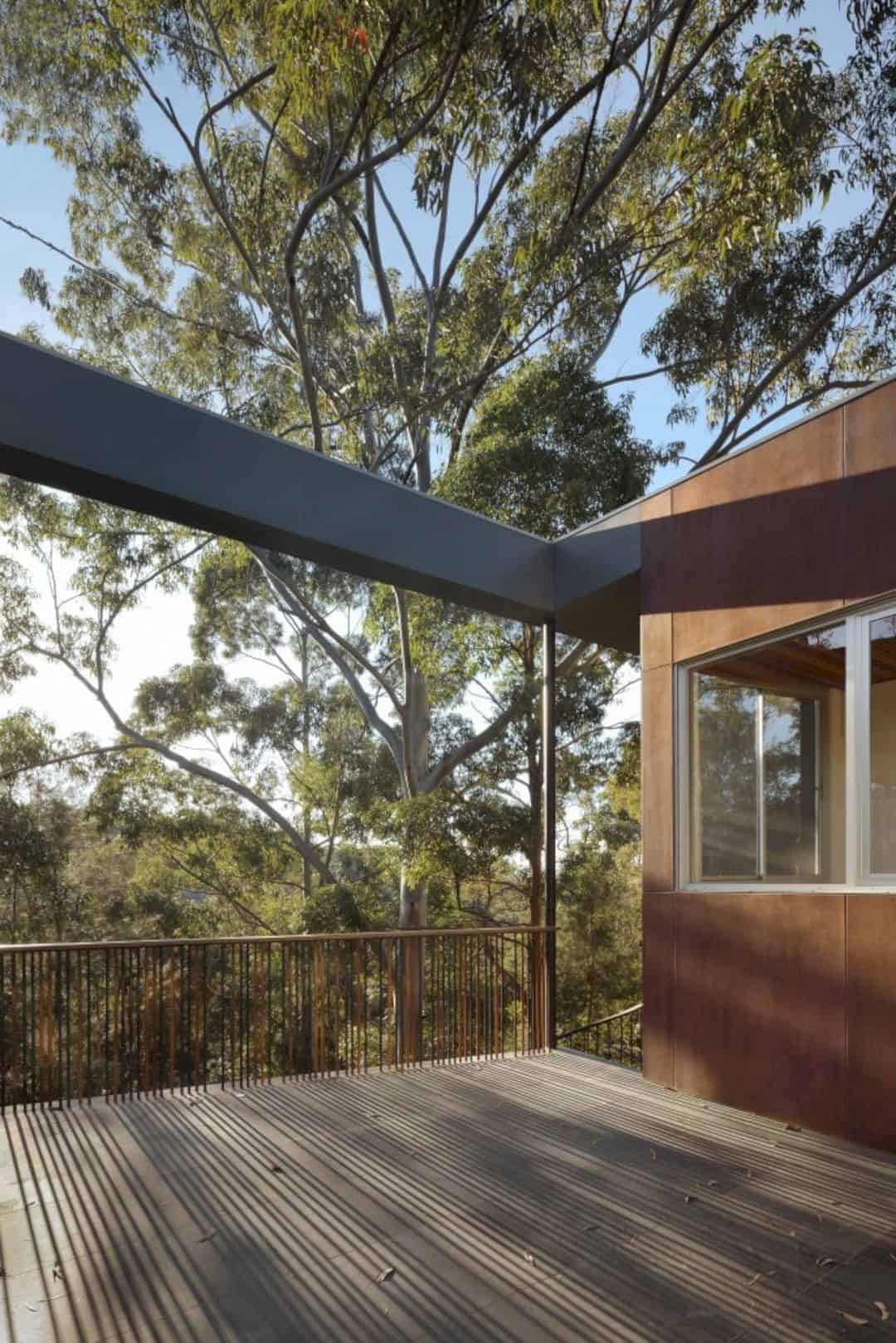
The exterior area of Skyspace House features corten steel with timber accents, fiber-cement cladding, and brick. While inside the house a curved timber clad ceiling decors the curved corners of the exterior an also hide the bushfire shutters discretely. Those materials are chosen to make this house becomes a part of its natural landscape as well.
Discover more from Futurist Architecture
Subscribe to get the latest posts sent to your email.
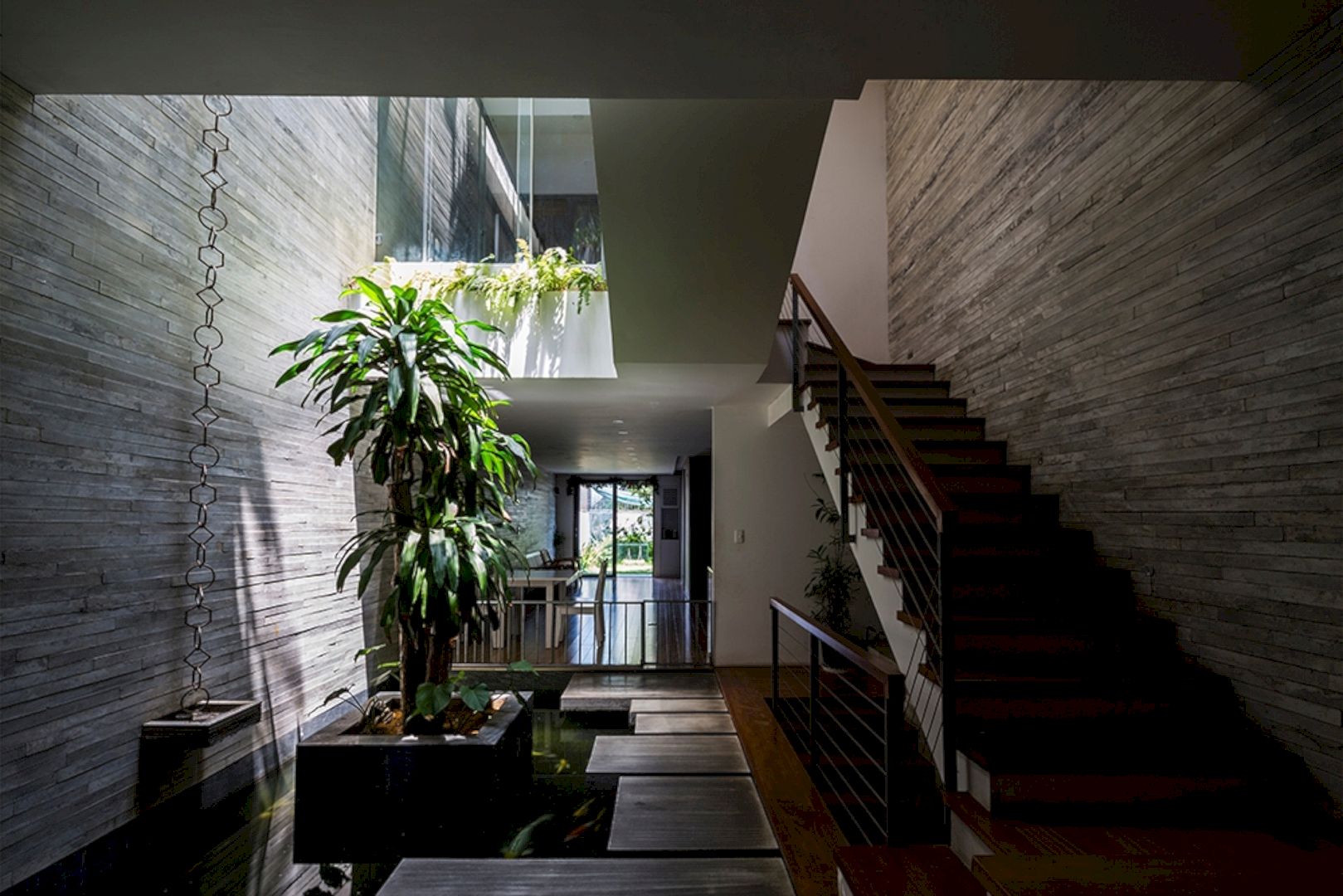
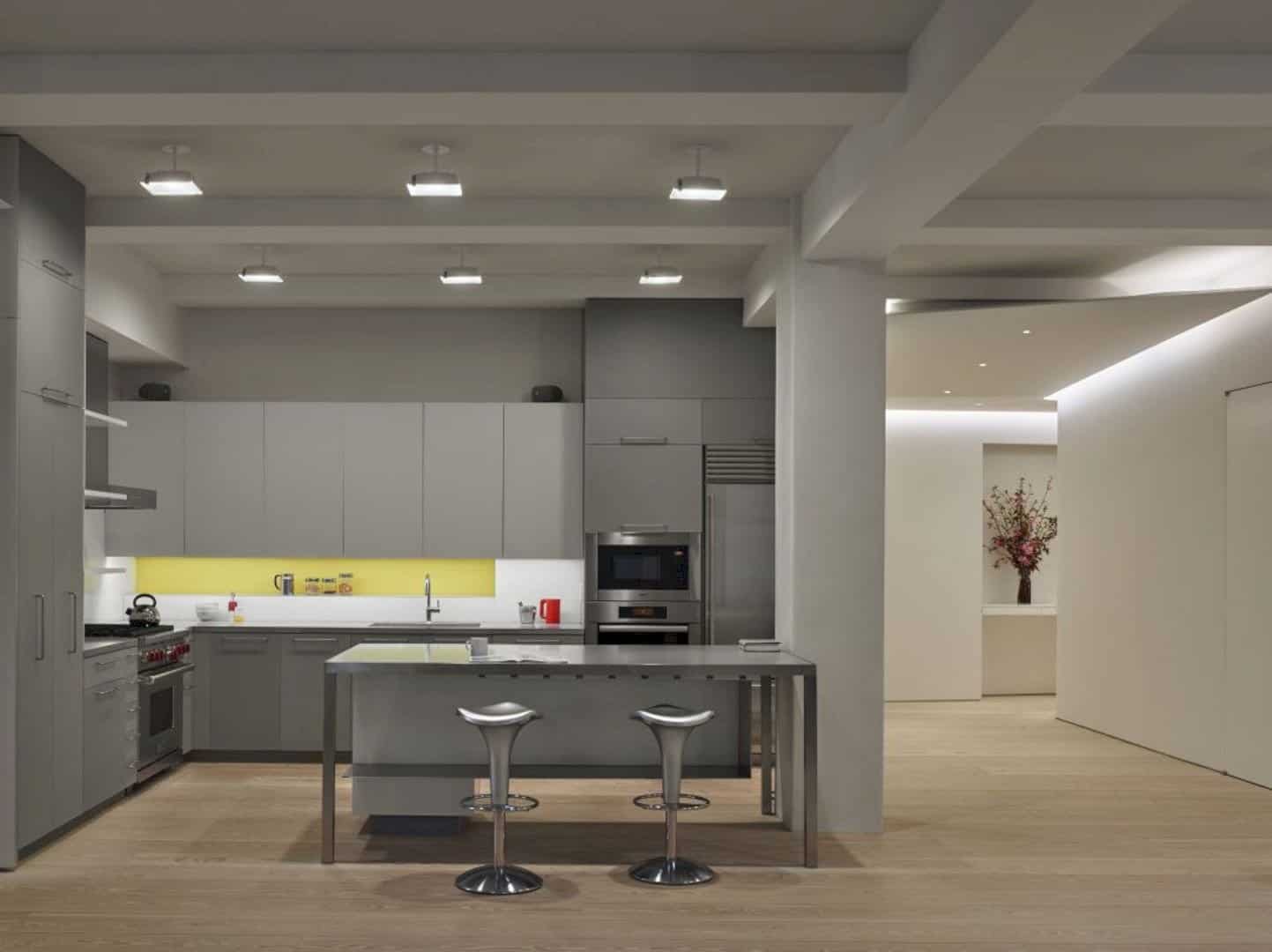
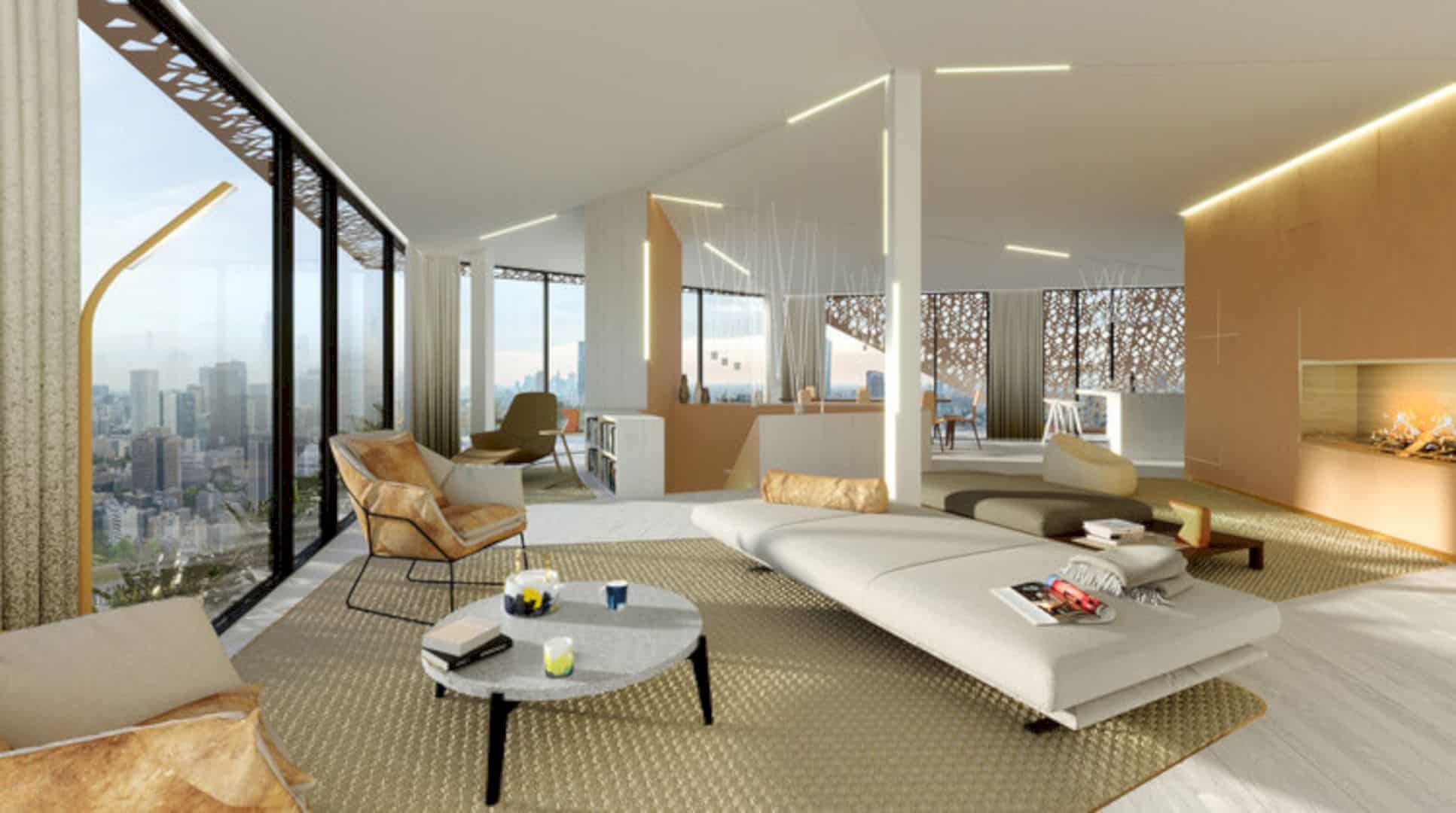
Wow, amazing! Brick Bungalow to a Sustainable Home.