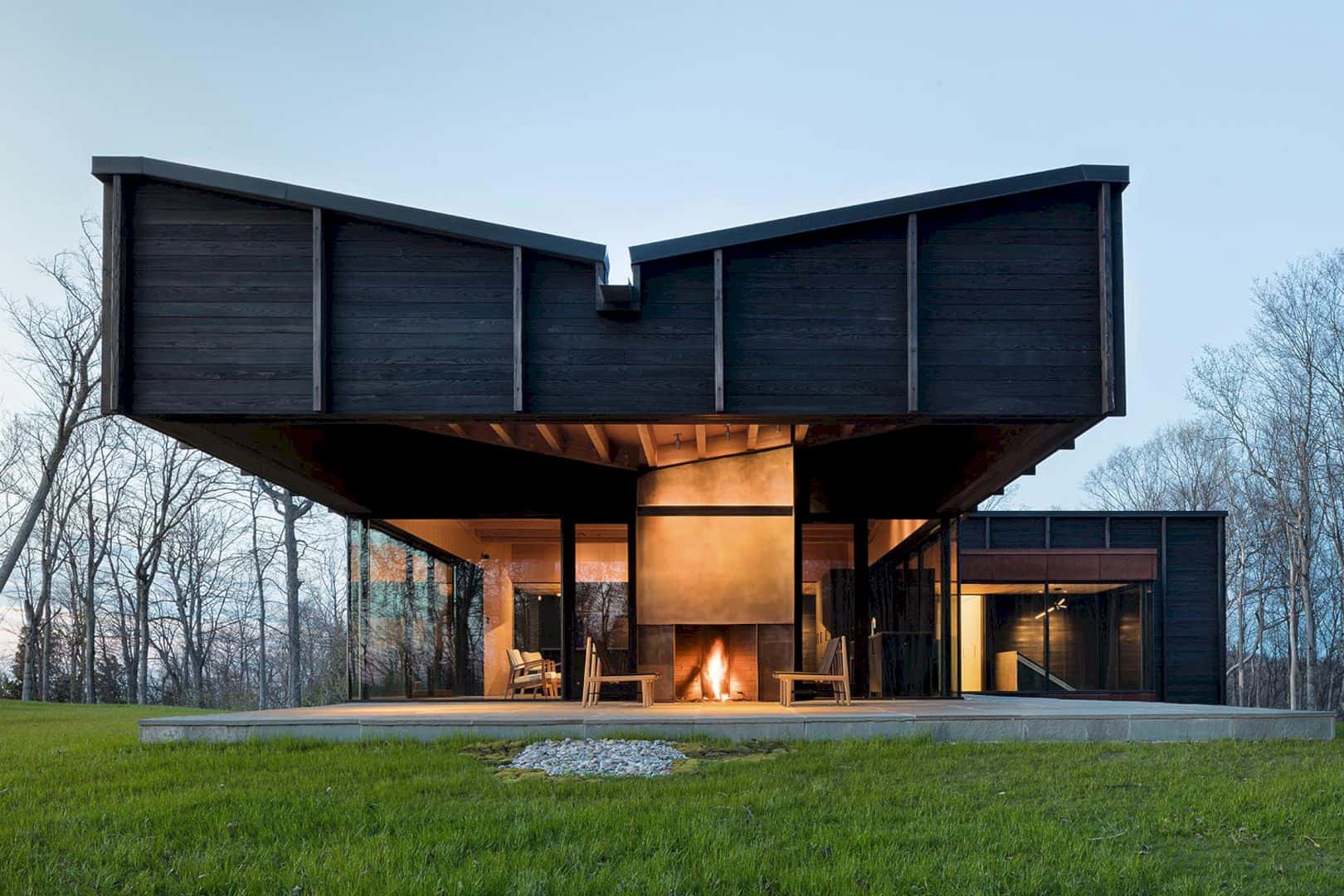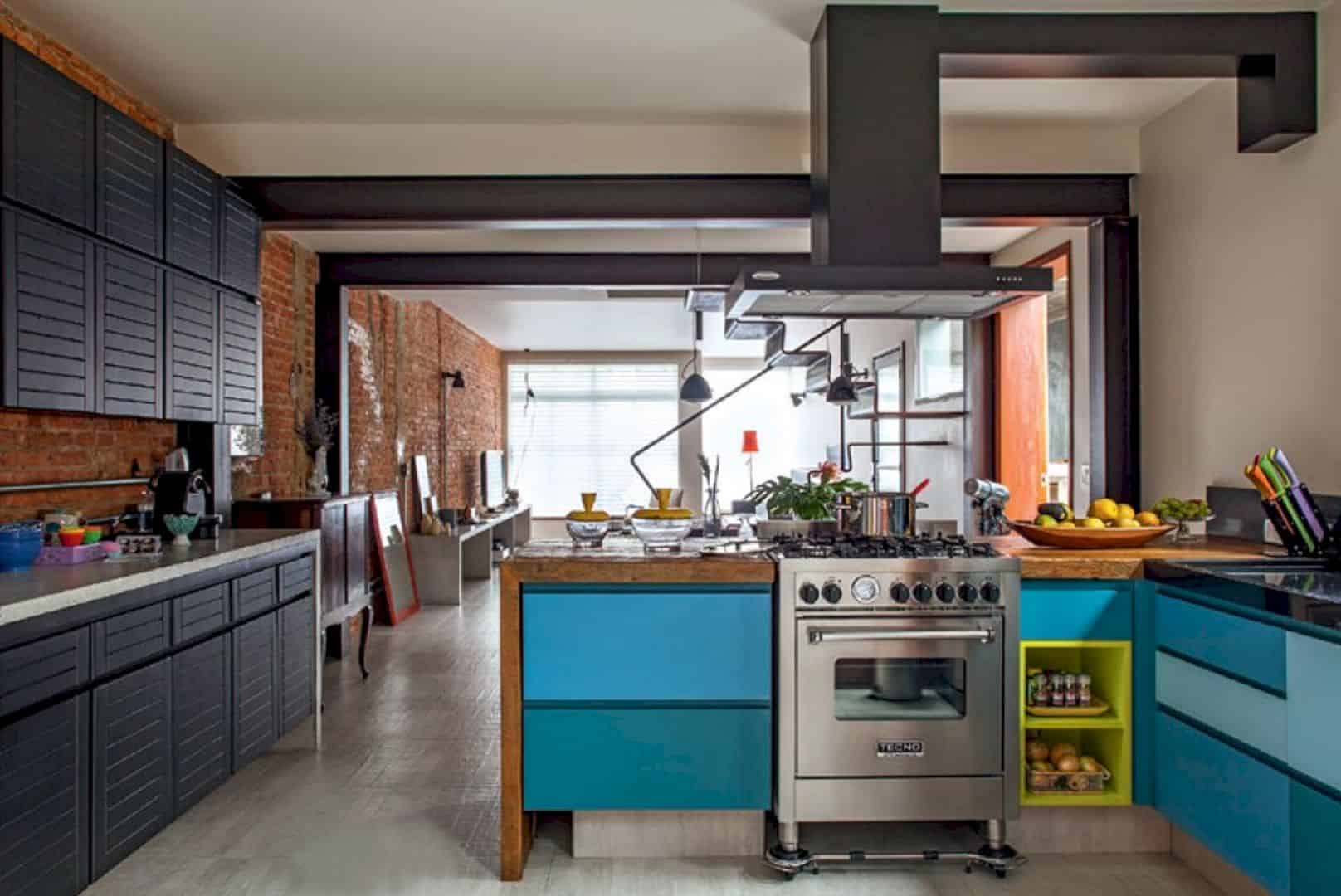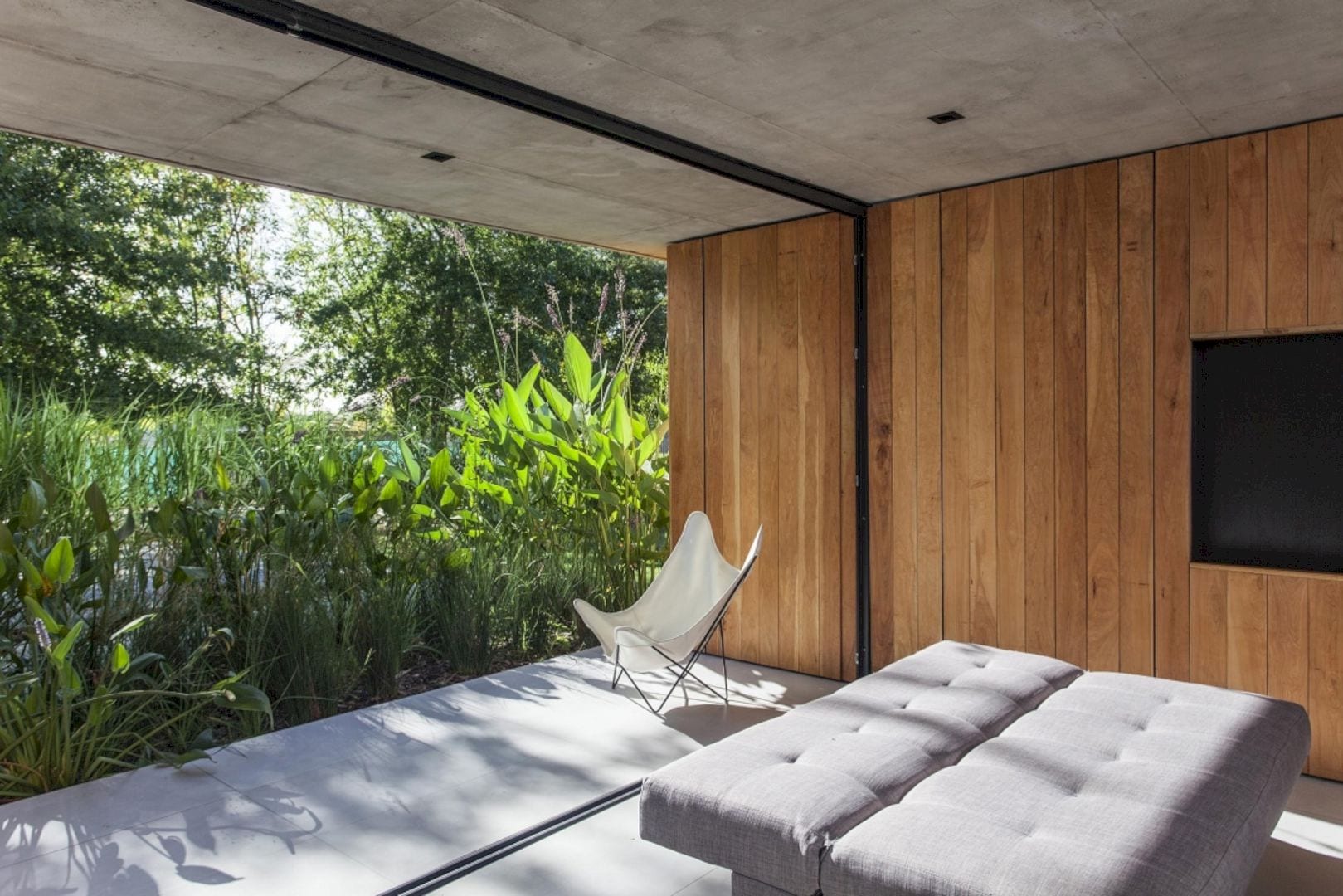This project is the sum of complex and beautifully detailed elements in a modern house with some challenges of a singular conceptual approach to architecture. Designed by CplusC Architectural Workshop, House of Parts is located in Sydney’s Eastern suburbs and owned by a family with four children under the age of six. The idea is about creating flexible and diverse spaces for this family.
Spaces
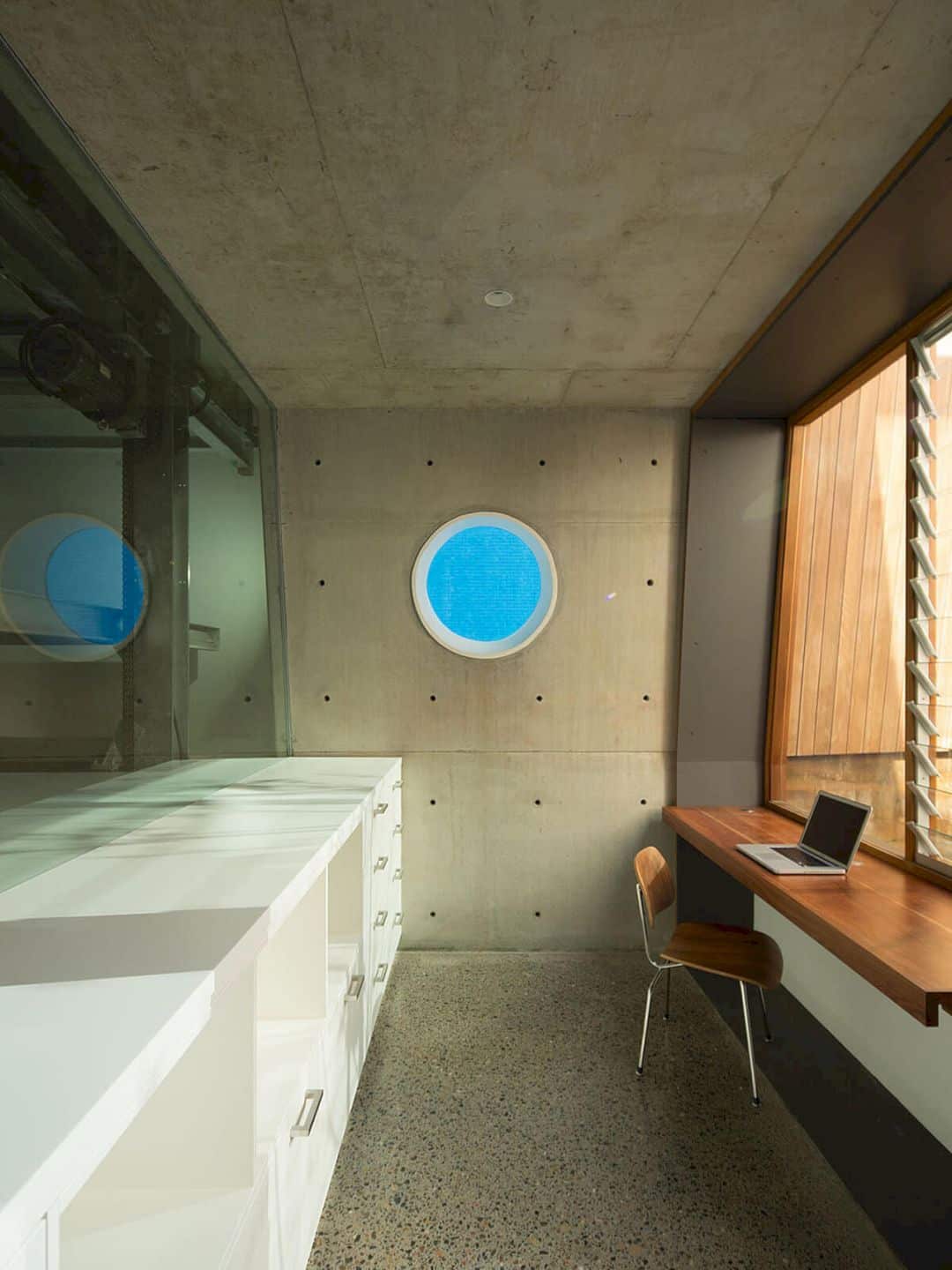
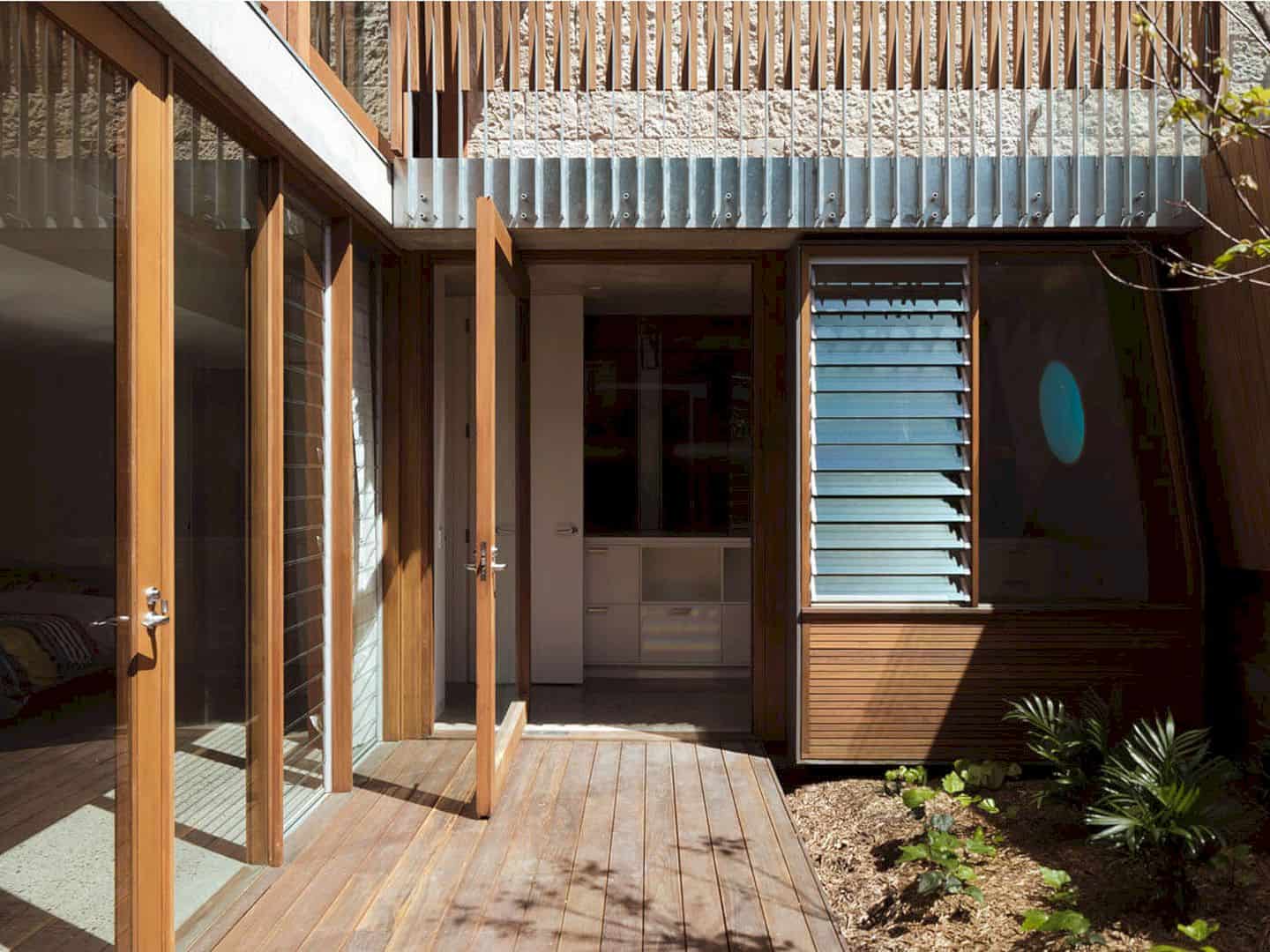
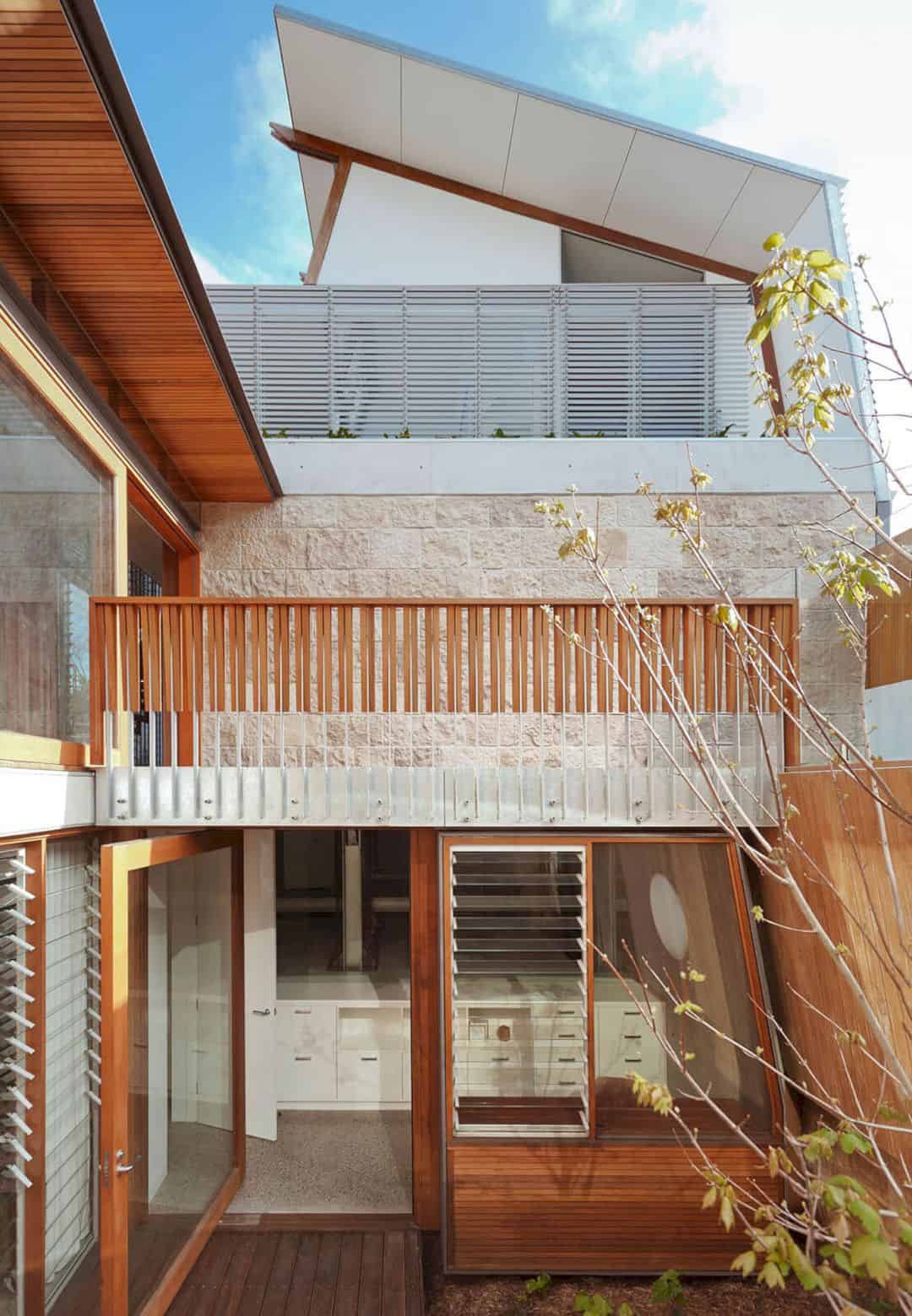
The client wants to have flexible and diverse spaces in this house that can change over time based on their needs. The planning for this request is informed by the site conditions and also the local climatic of the house site. The result from the plan and design of this house can provide the family with a warm and comfortable house to live.
Details
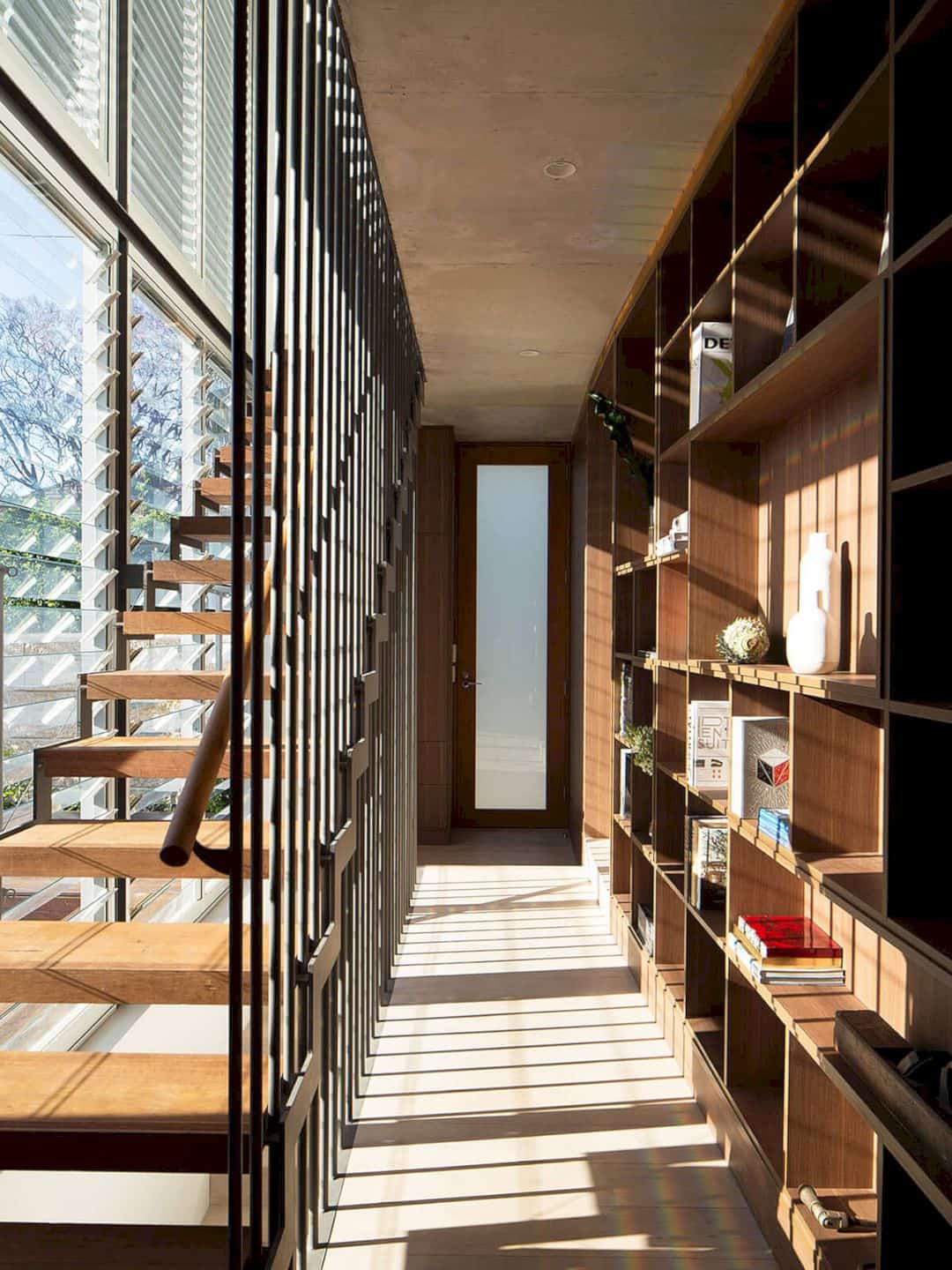
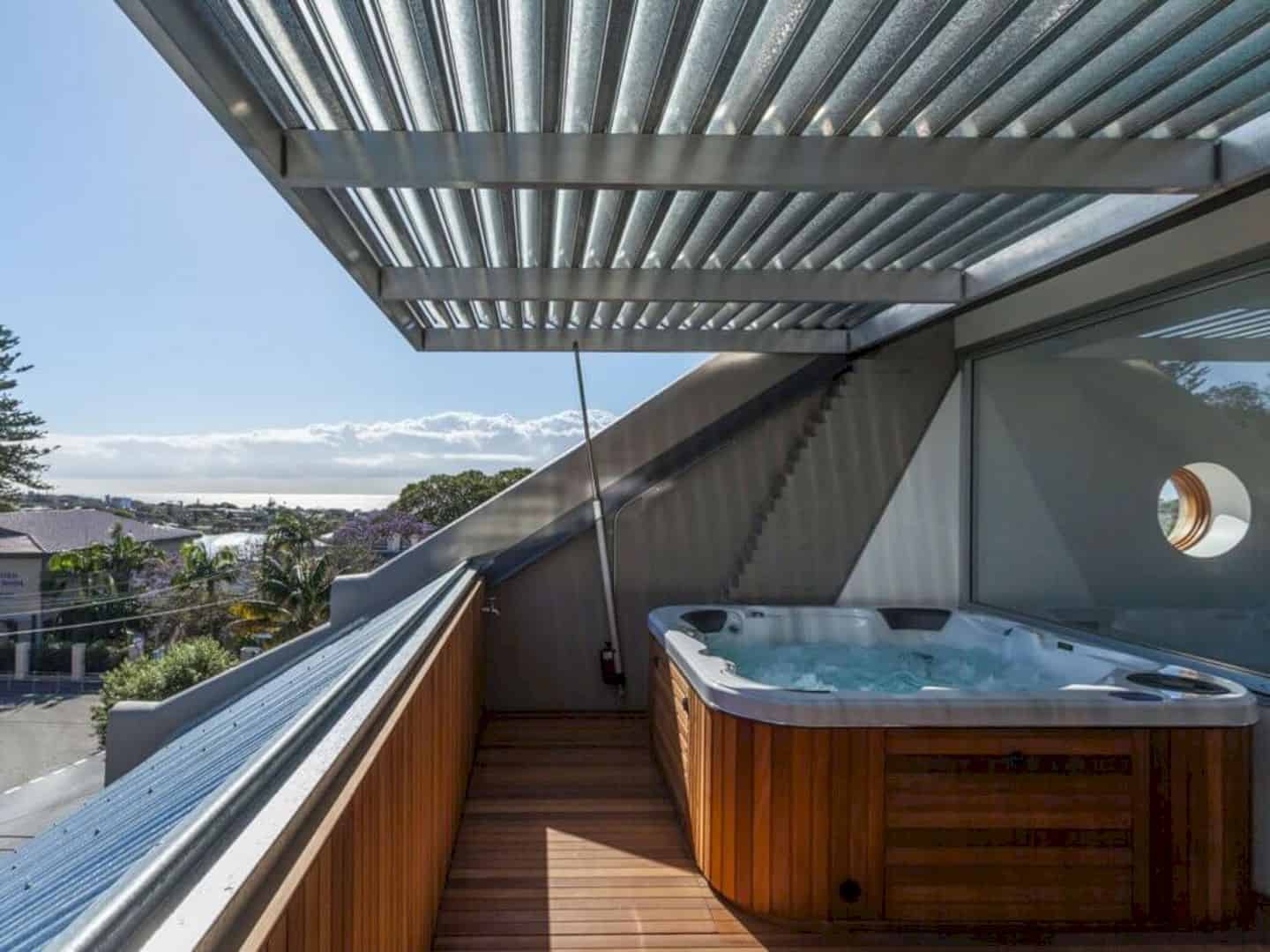
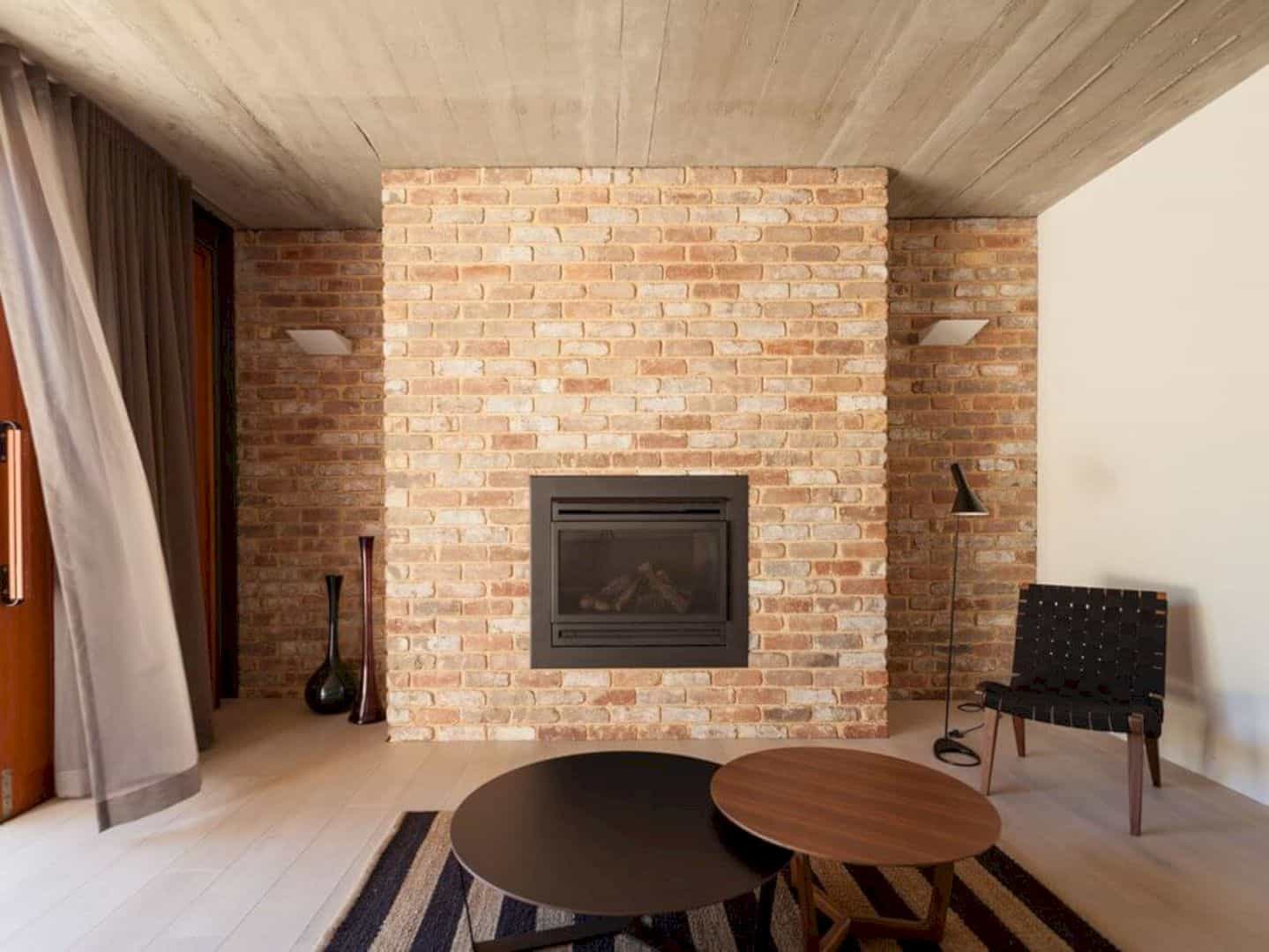
There is a series of internal courtyards in this house can allow the air and light to filter into the building space. These courtyards also provide the living spaces with a garden outlook that can be enjoyed by the family. This house building is largely inward-looking, mitigating some over-looking concerns from the surrounding neighboring buildings.
Rooms
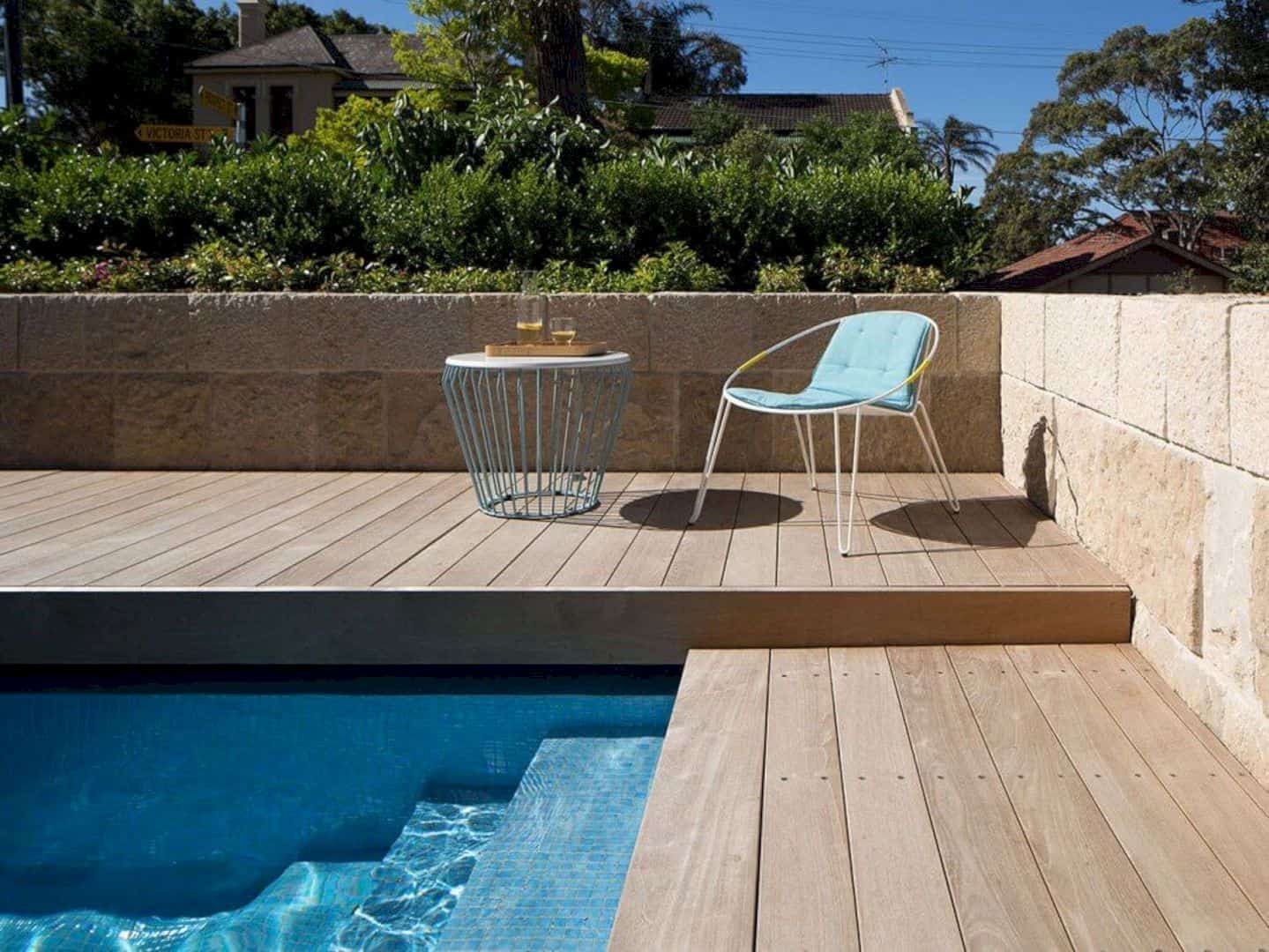
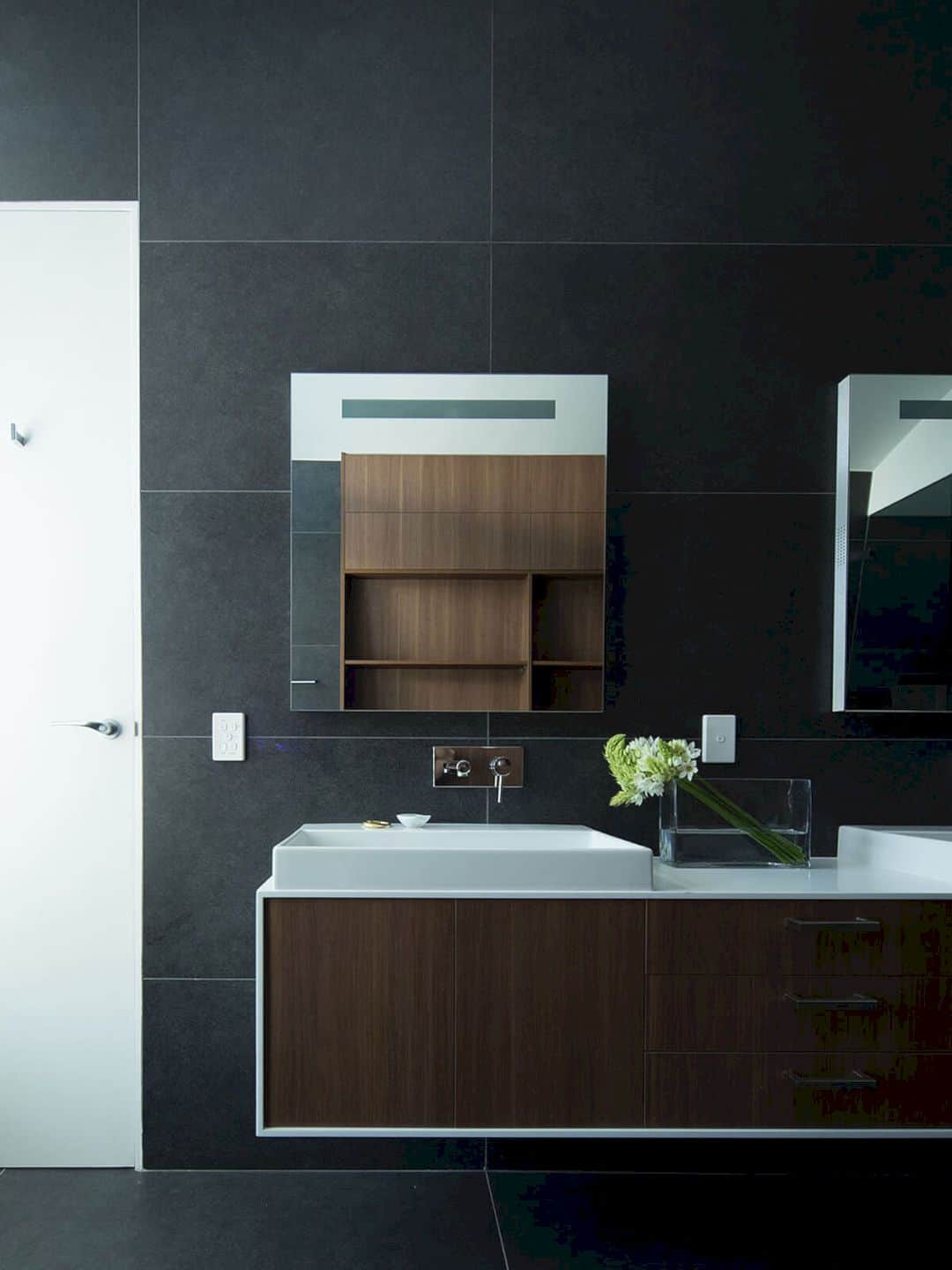
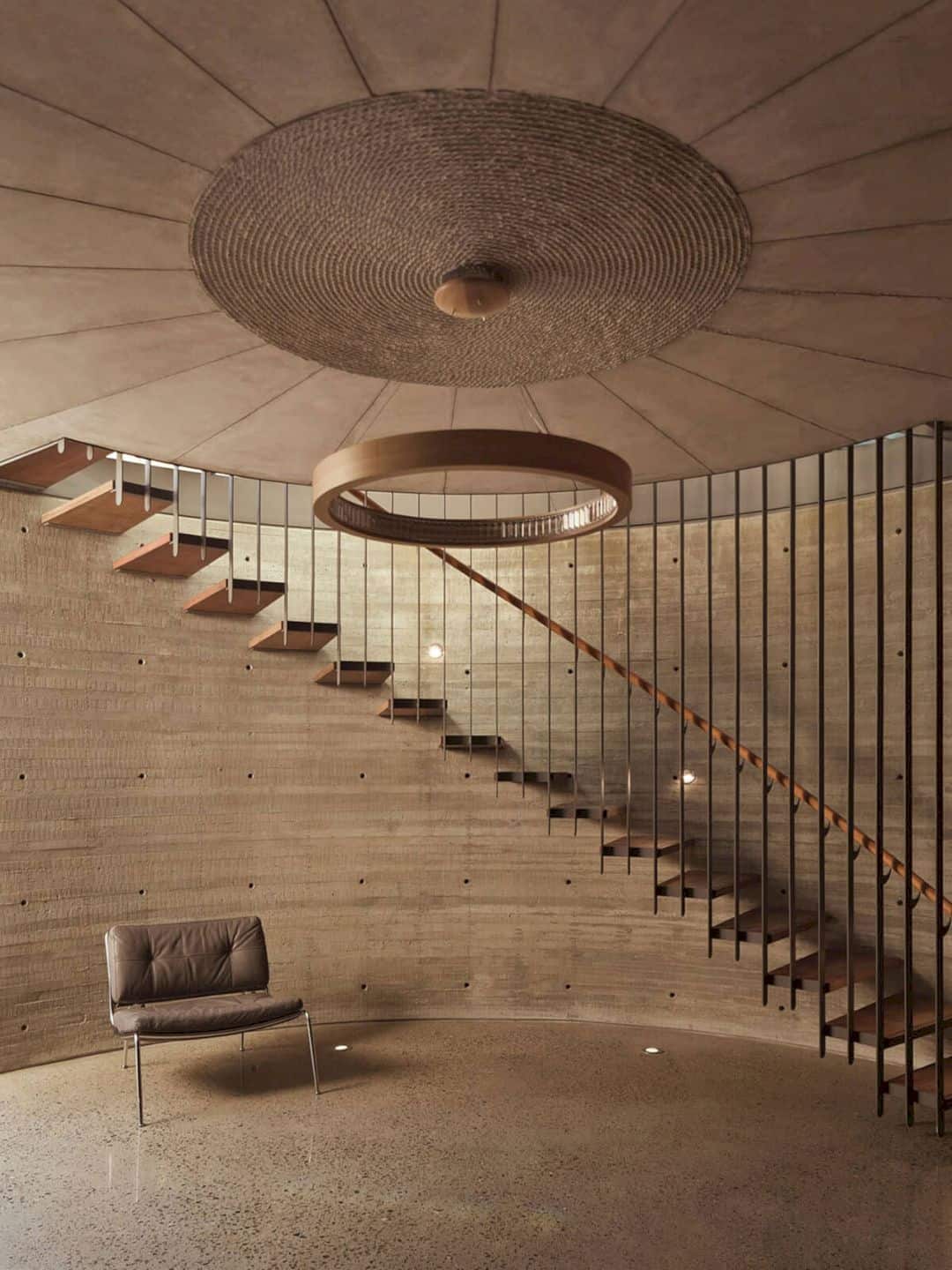
Located at the heart of the house, the dining room has a curved double height glazed wall that allows a great and panoramic outlook to the house swimming pool. In this dining room, the family can enjoy the delicious foods and the awesome views outside the house at the same time.
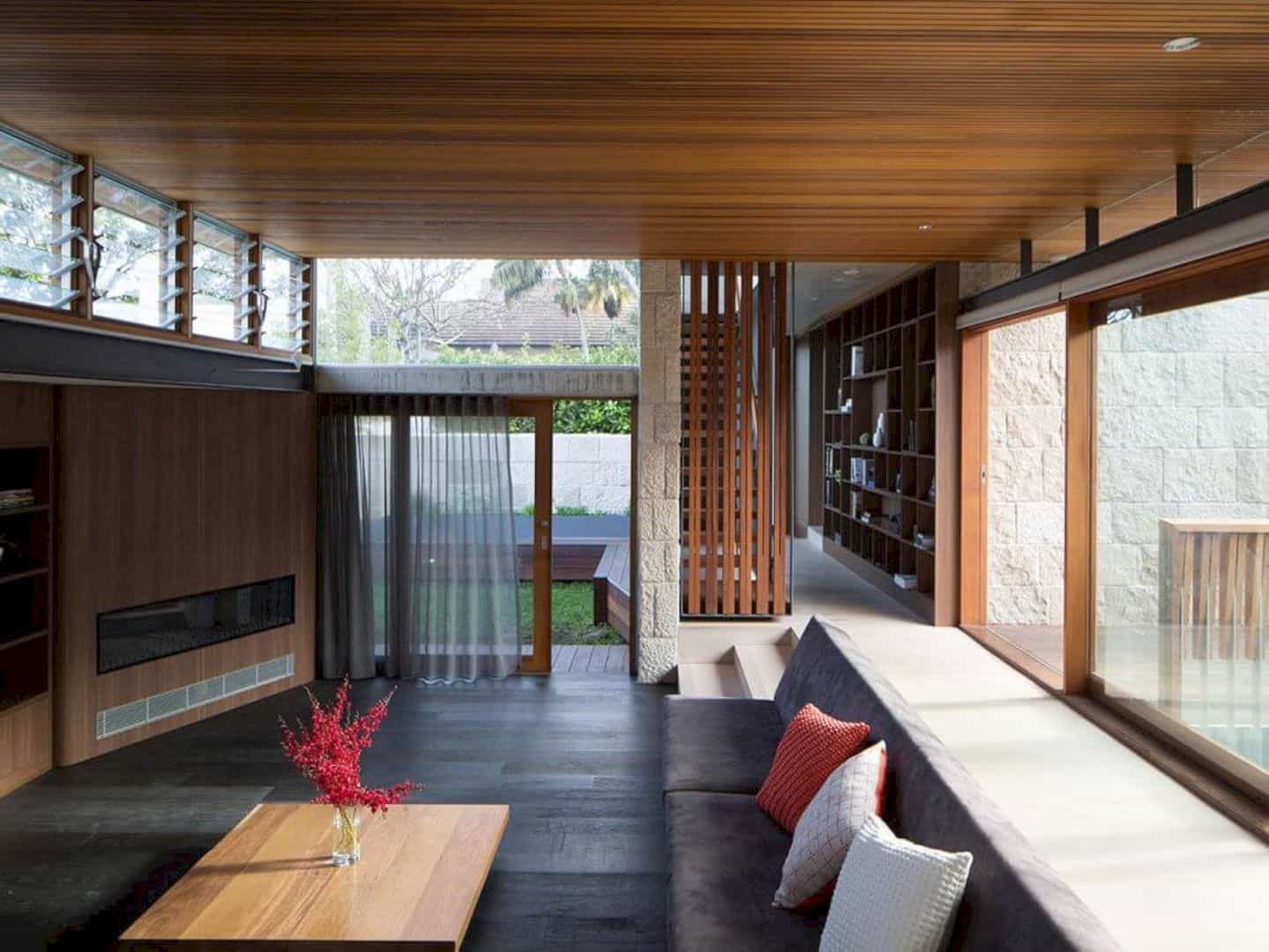
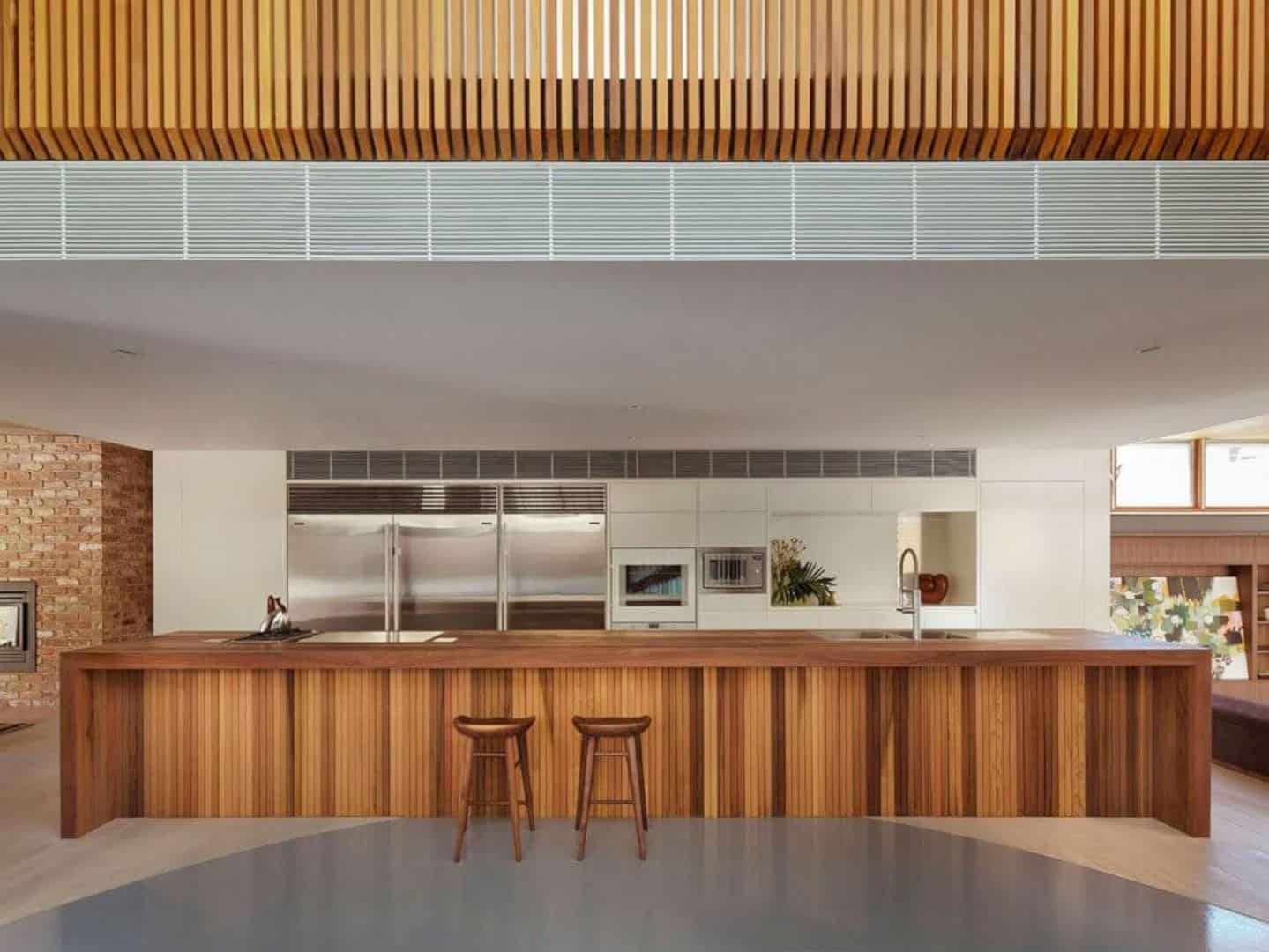
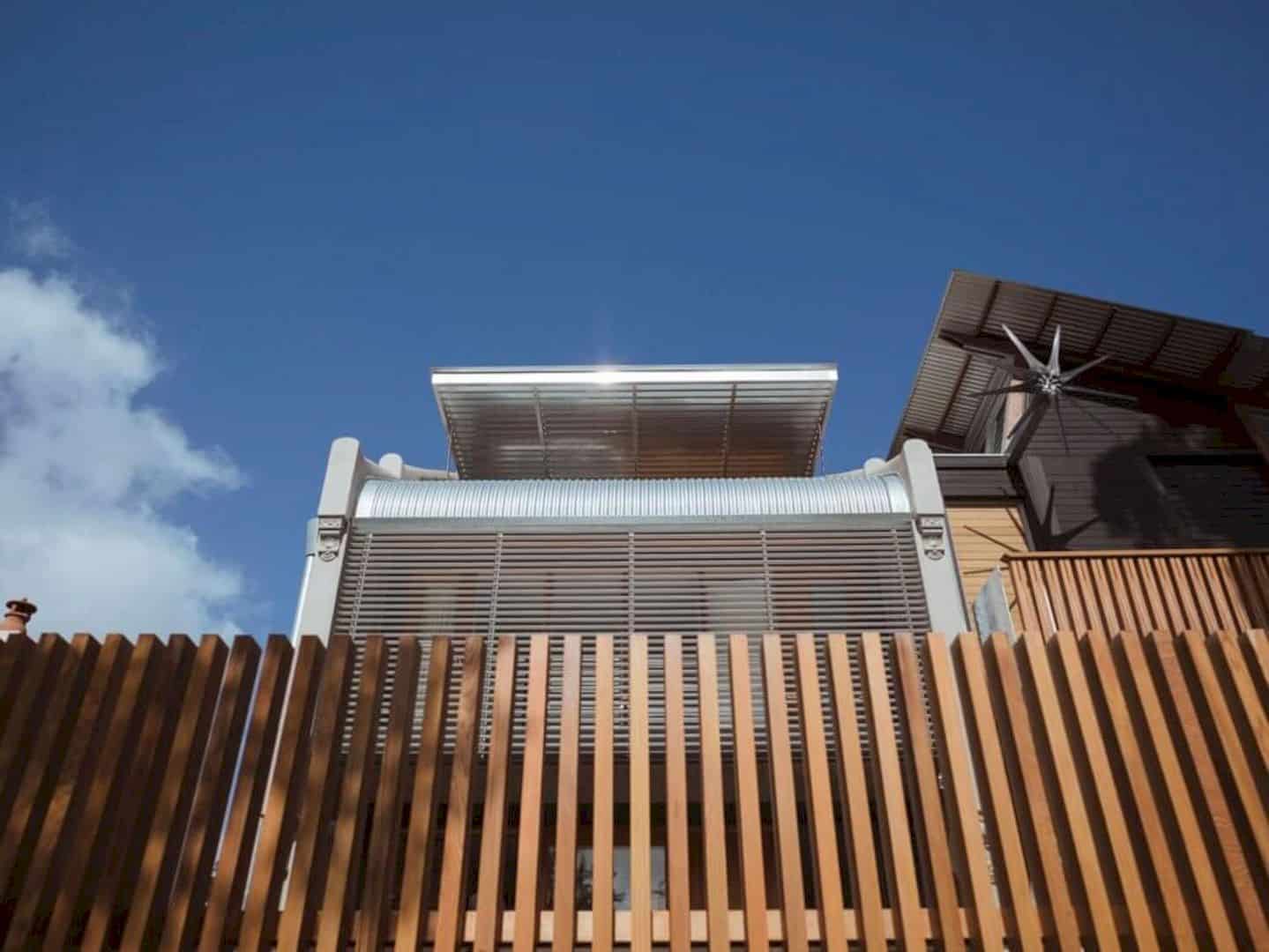
The large, curved glass sliding door lengthwise following the wall and run around the dining room seamlessly. This door allows the family to spill over too to the outdoor dining area of the house. There is a stair to the first floor that wraps the dining table and makes a comfortable feeling around the dining room.
House of Parts
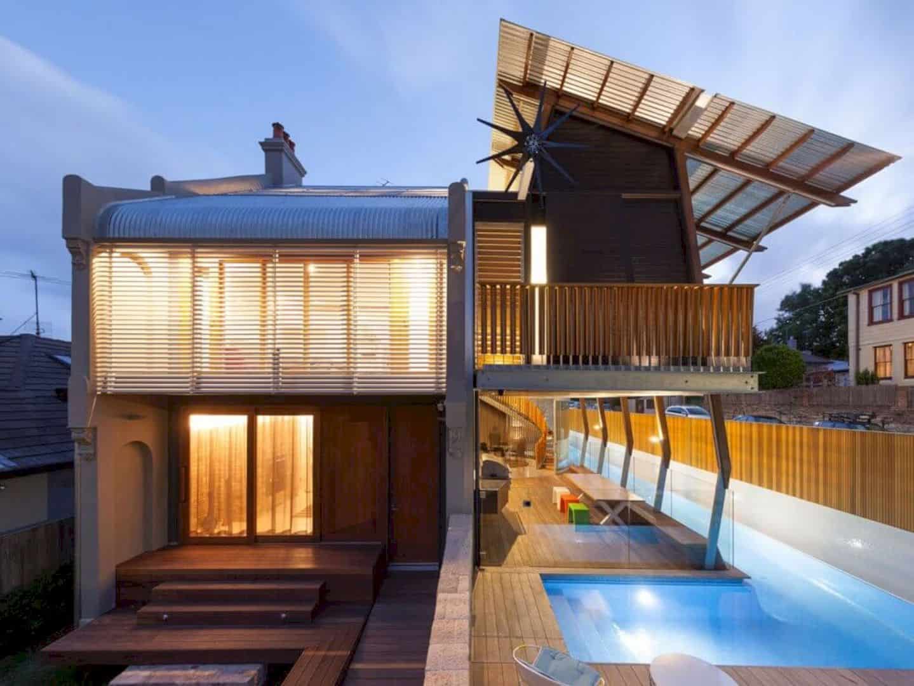
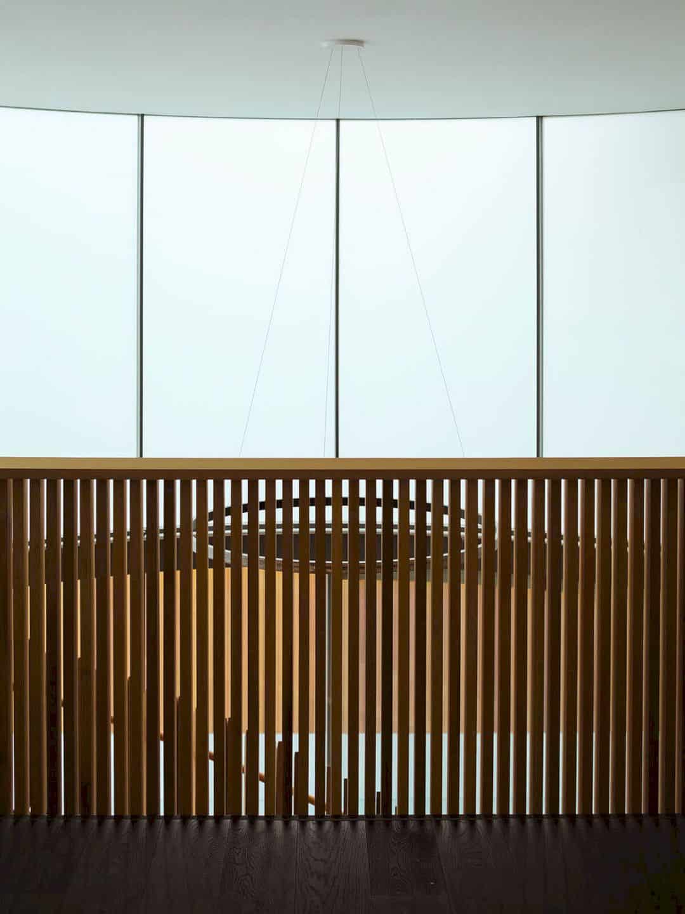
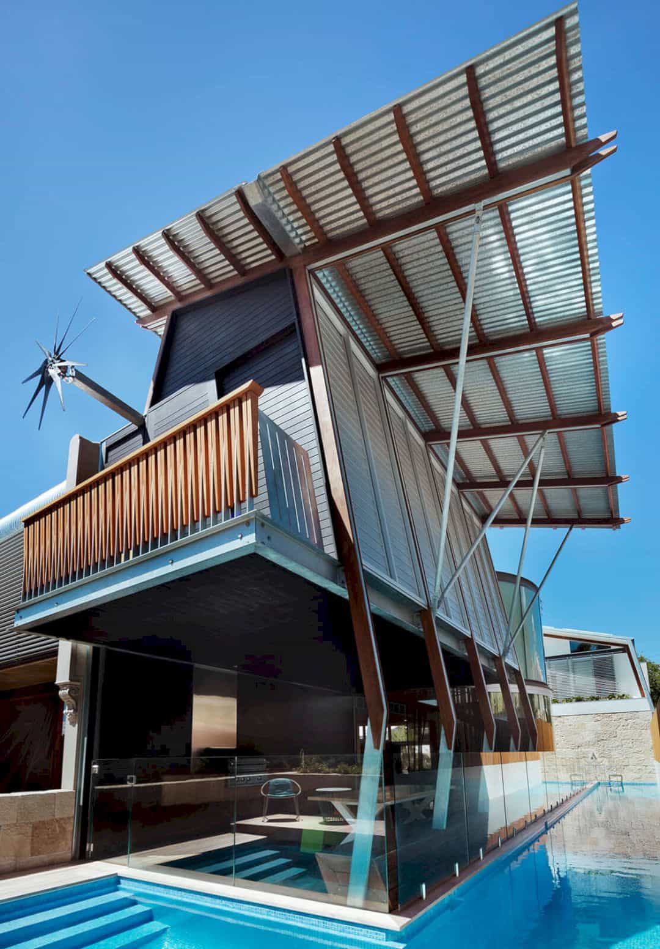

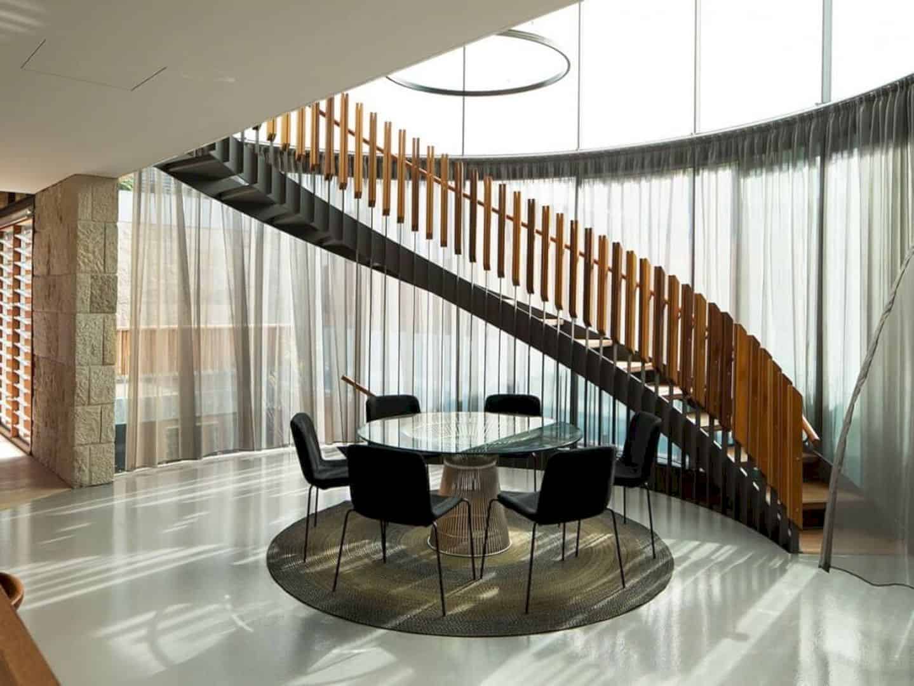
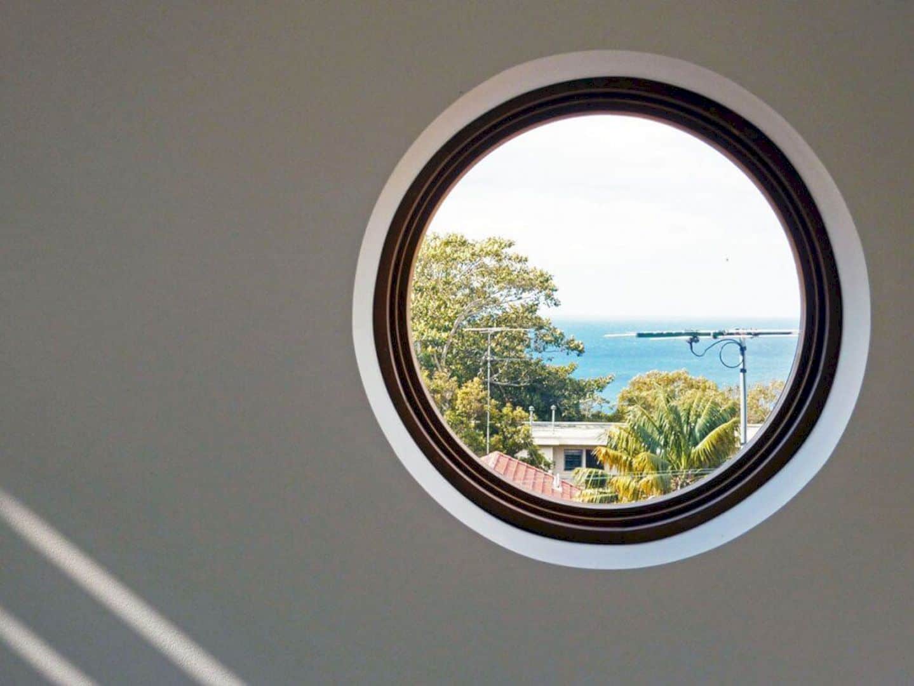
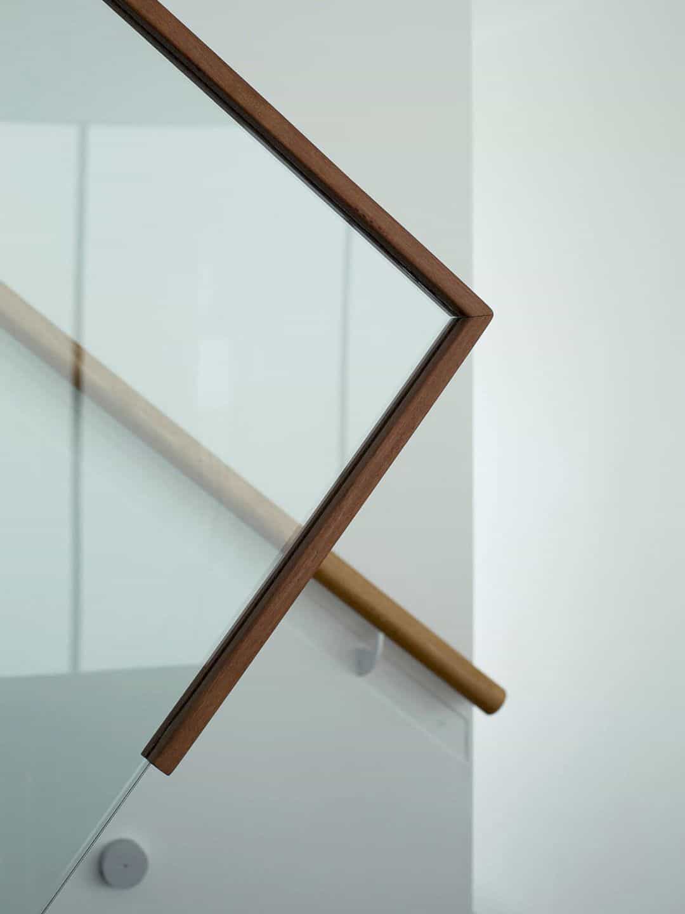
Discover more from Futurist Architecture
Subscribe to get the latest posts sent to your email.
