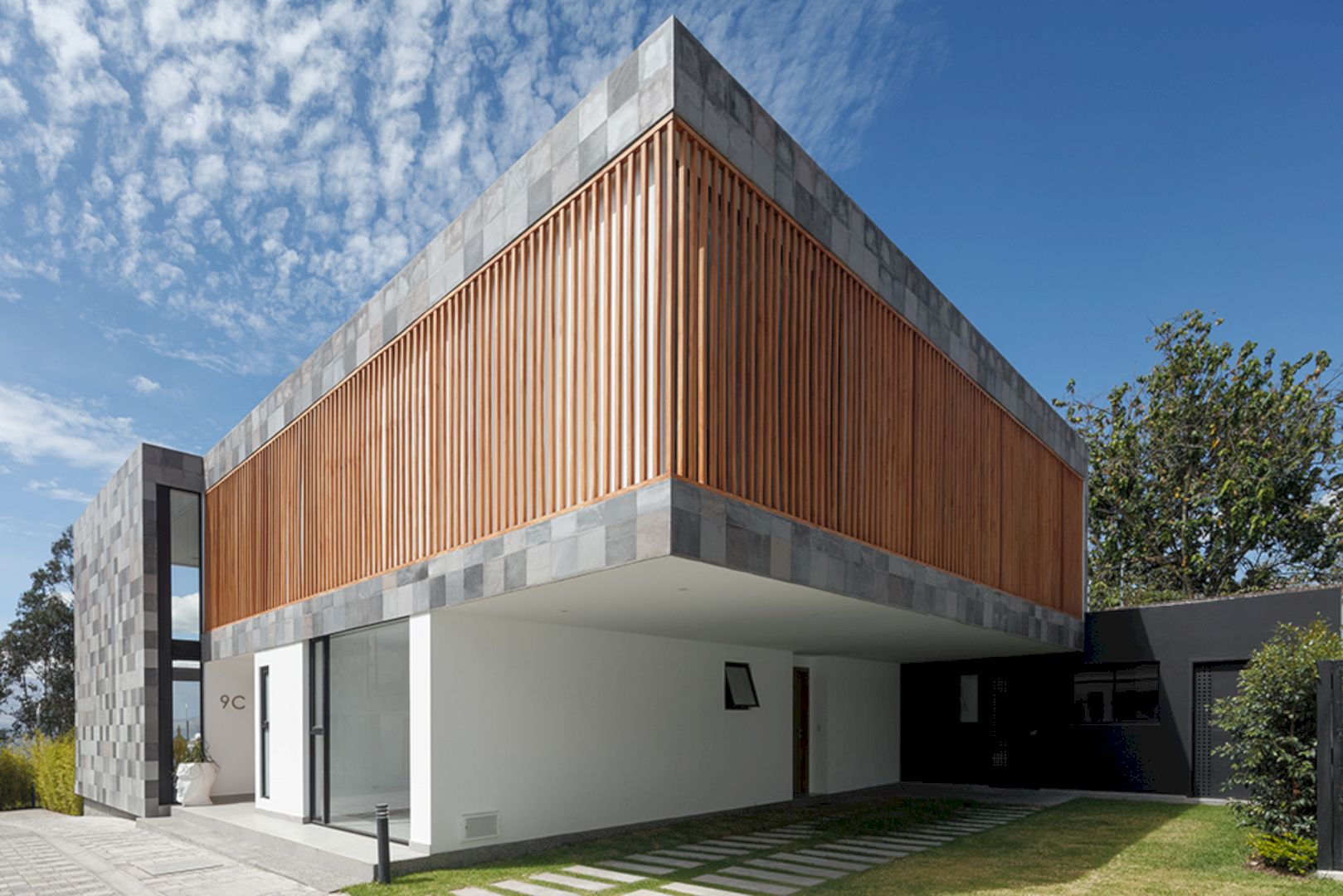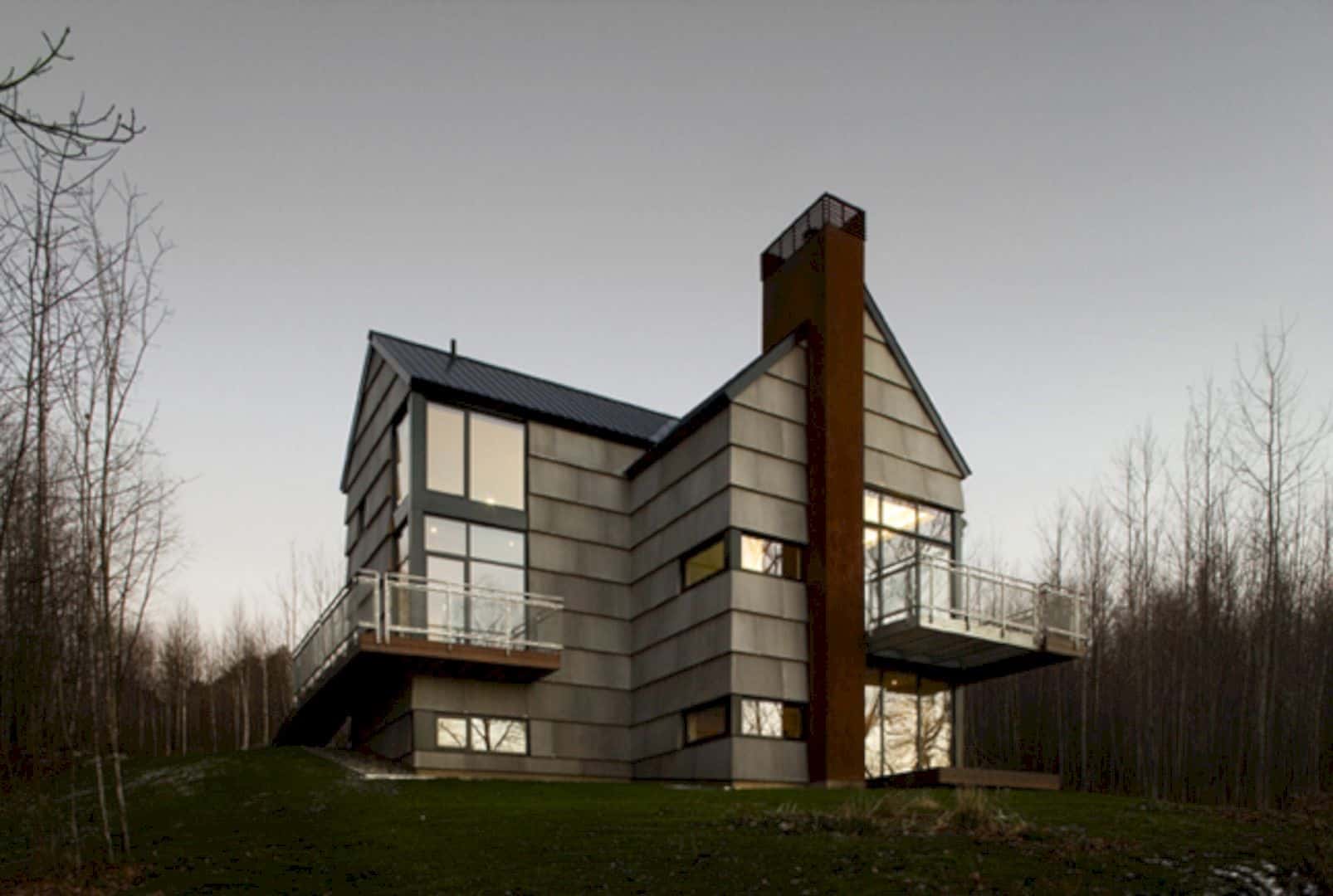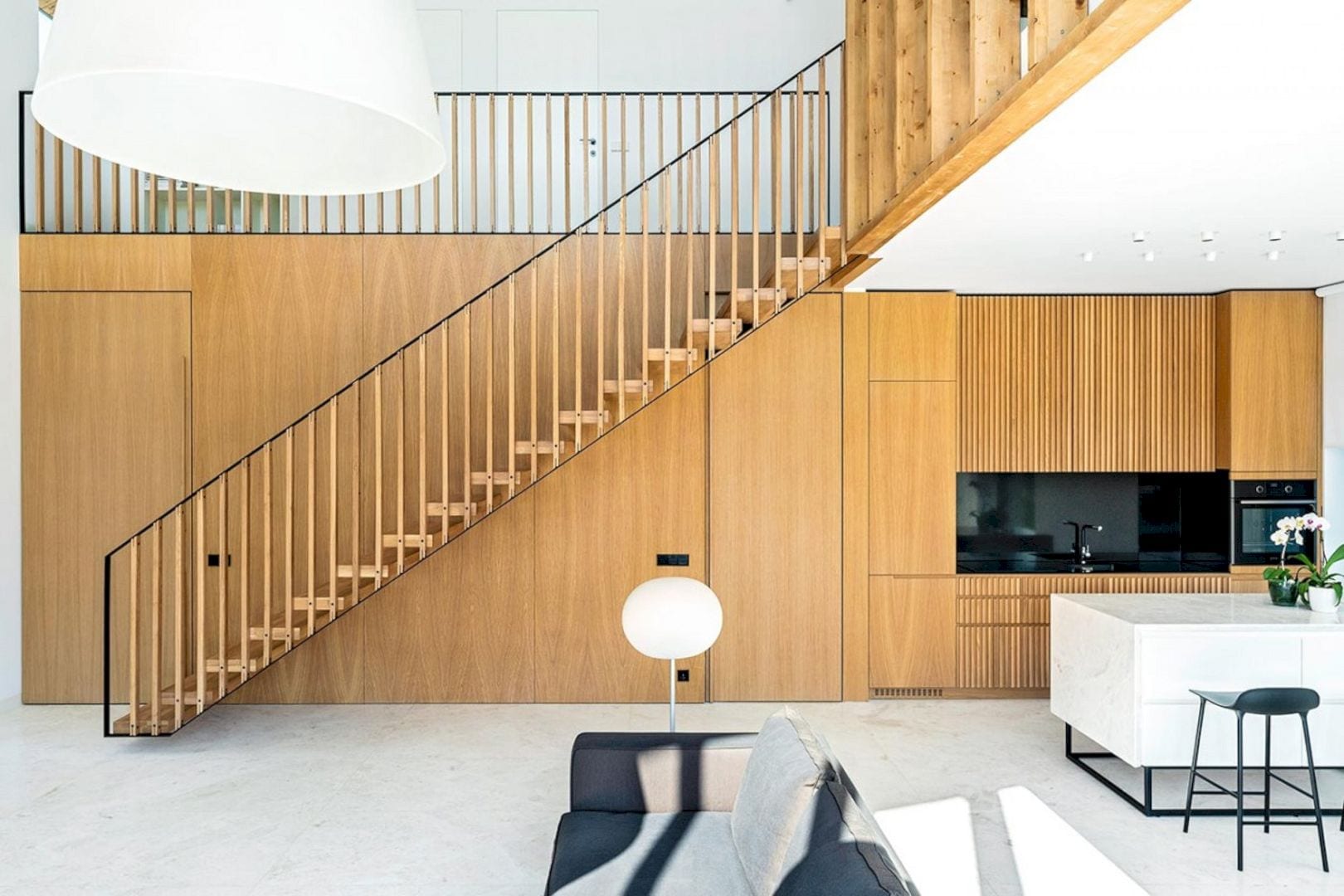This residence has uniquely Australian architectural typologies of the ‘Backyard Reno(vation)’. Reynolds Residence is a small residential project by Iredale Pedersen Hook Architects located on Australian suburb area where the old homes are redesigned to adapt the new lifestyles these days. With local architectural tradition and unique roof, this project becomes famous because of the publication in Australia, Tokyo, and Europe.
Roof
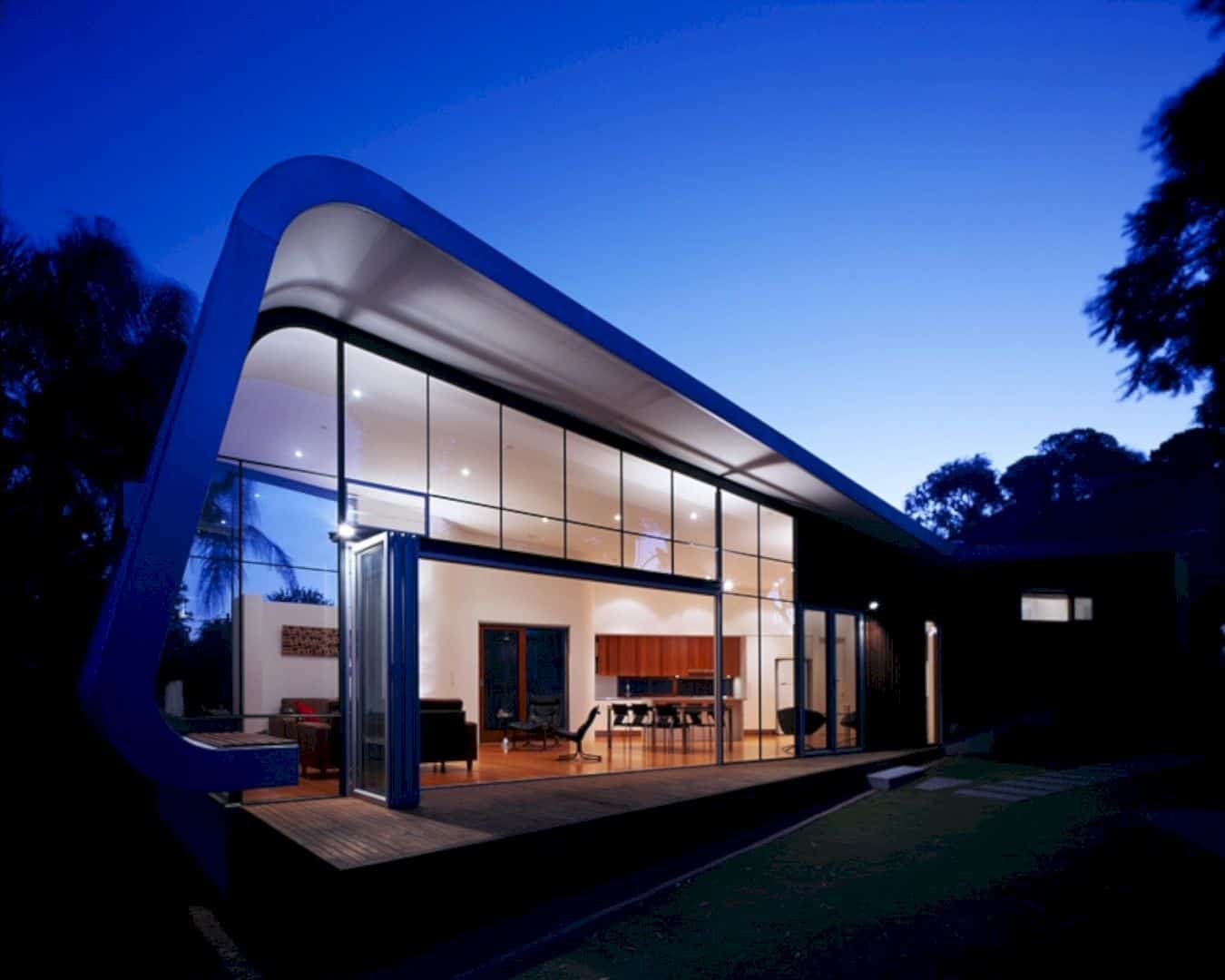
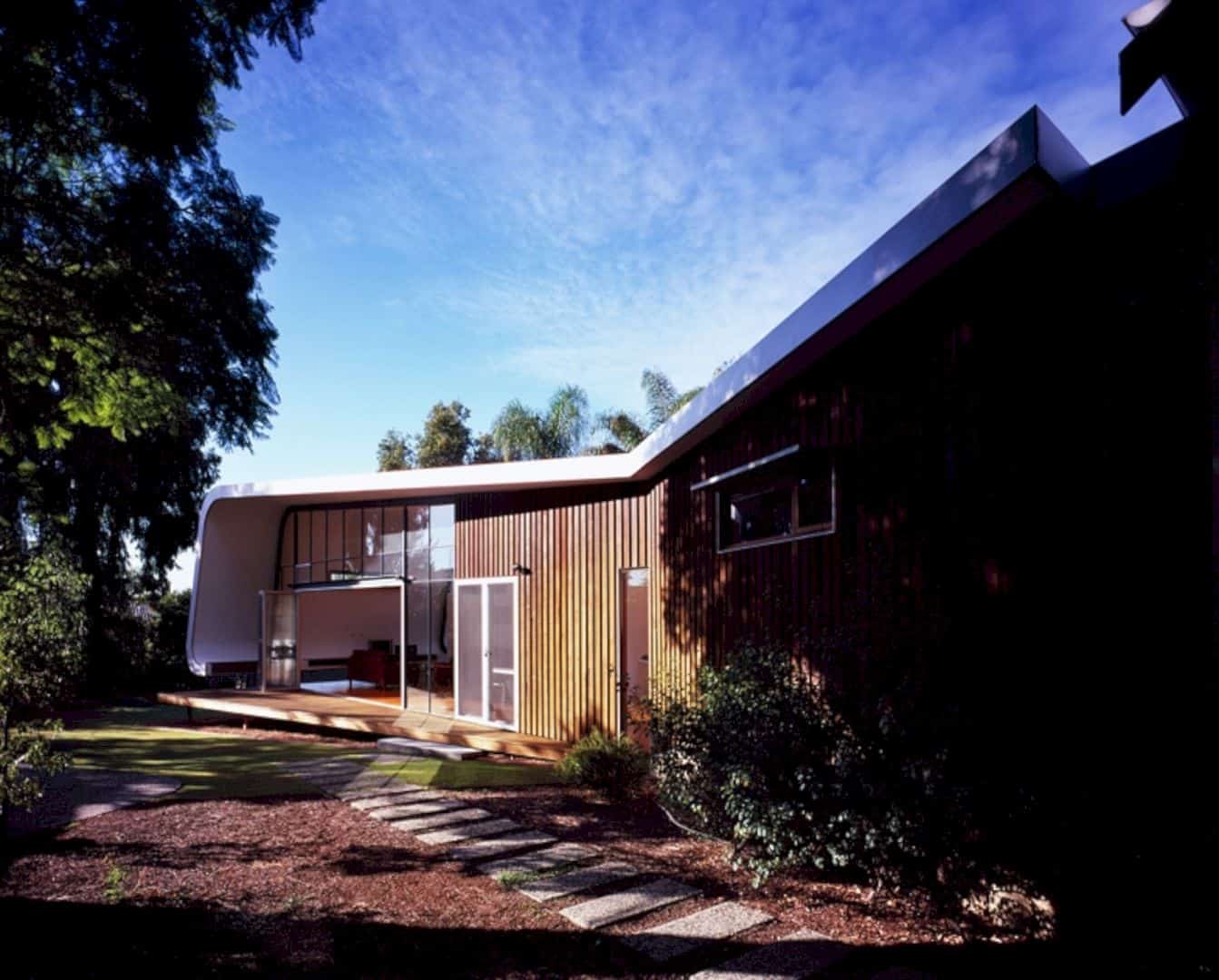
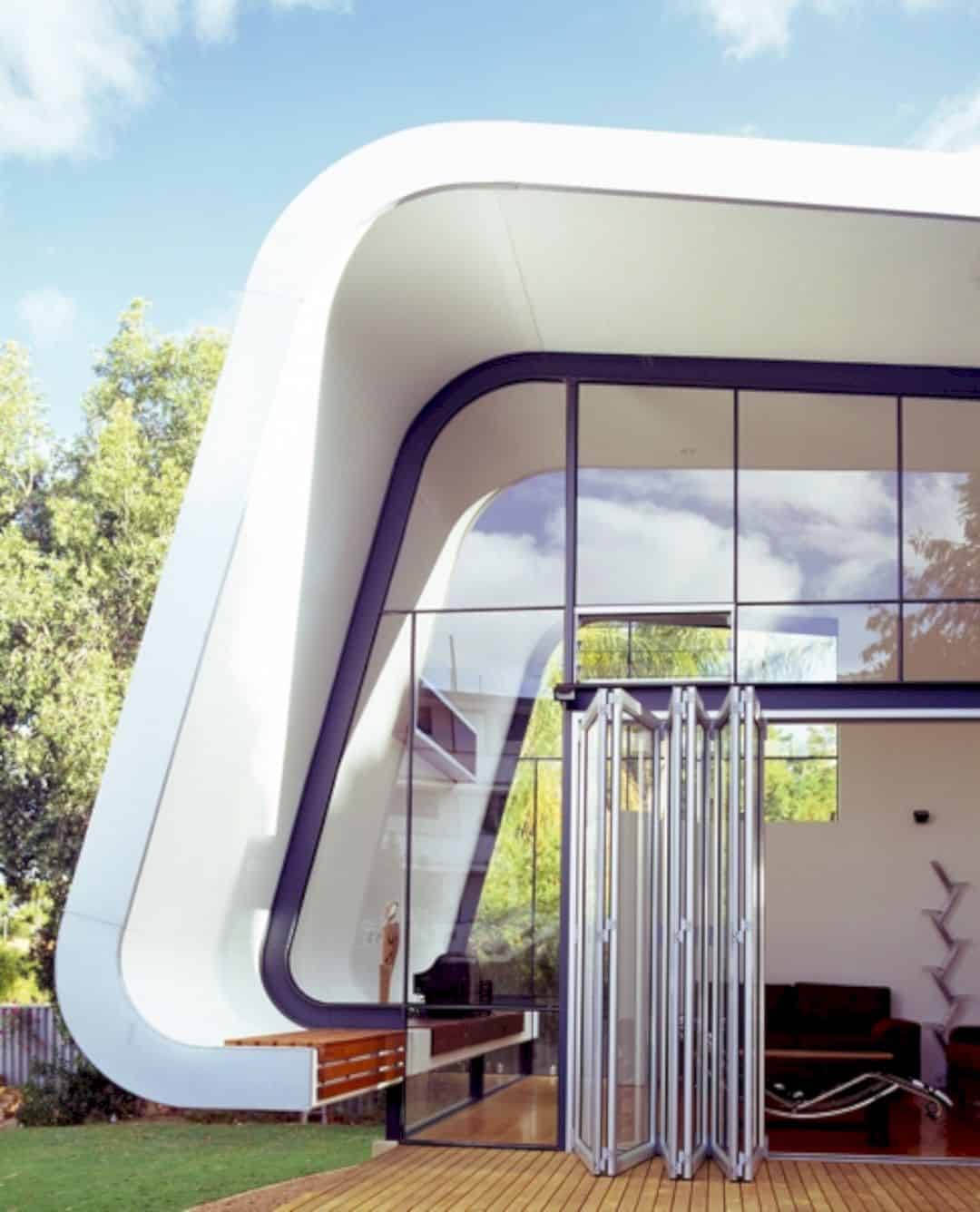
The design of this residence roof mimics the Australian ‘Bullnose’ which is particularly used to cover the ‘verandah’ of a traditional homestead of a porch. This project retains the corrugated metal materiality and enlarged it grossly in scale, creating an addition that wraps back above the level of the floor and captures a new volume.
Spaces
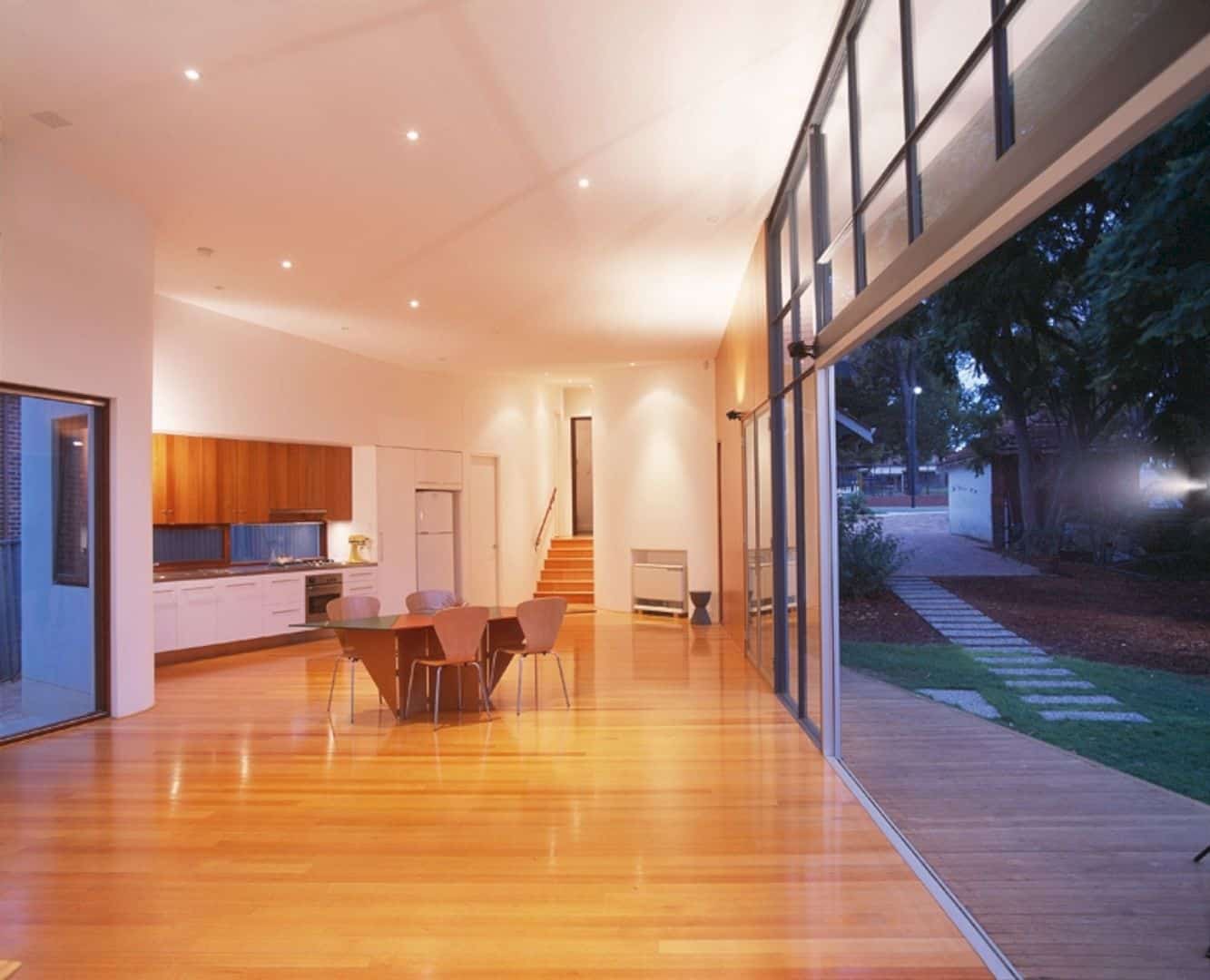
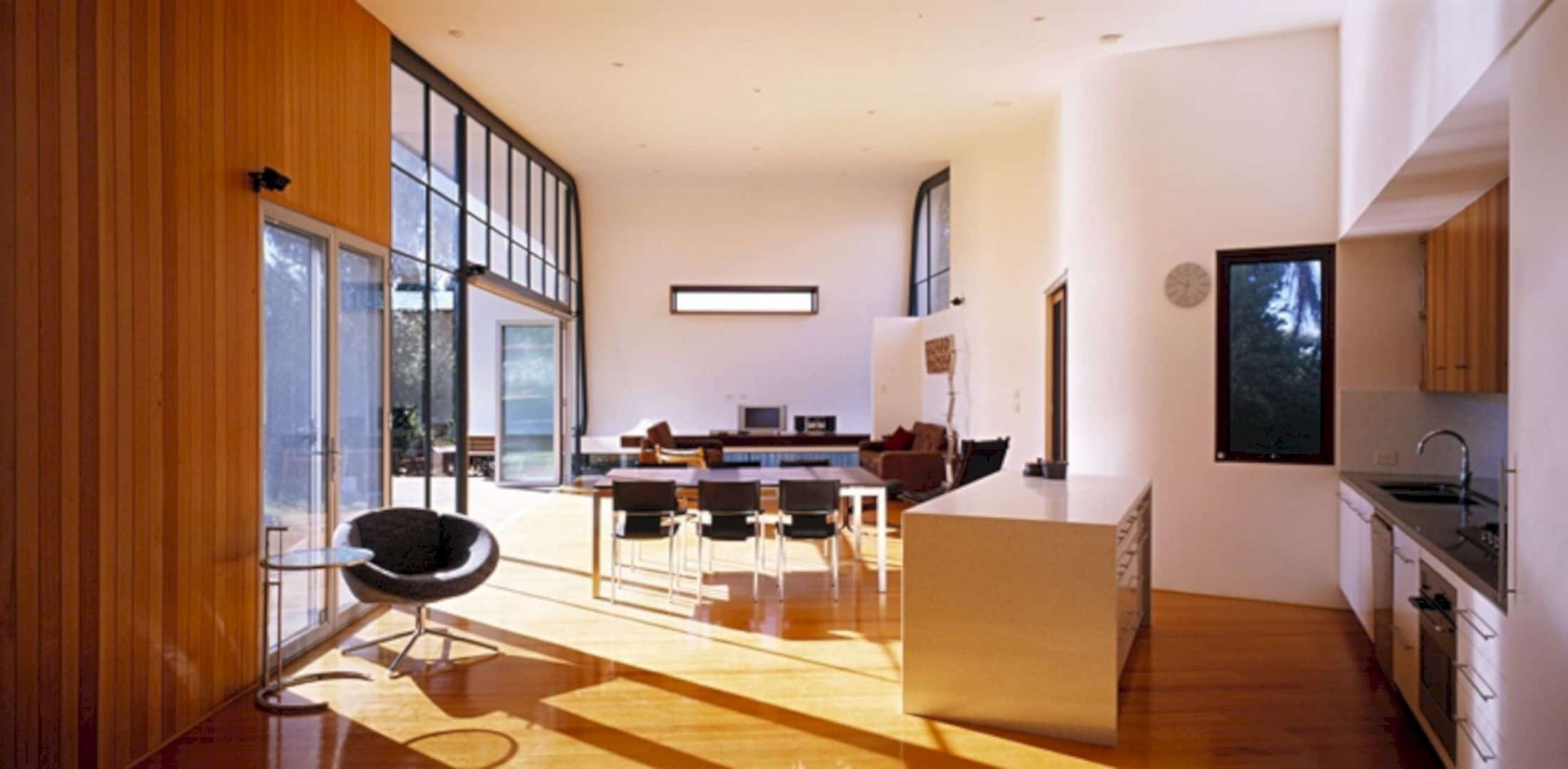
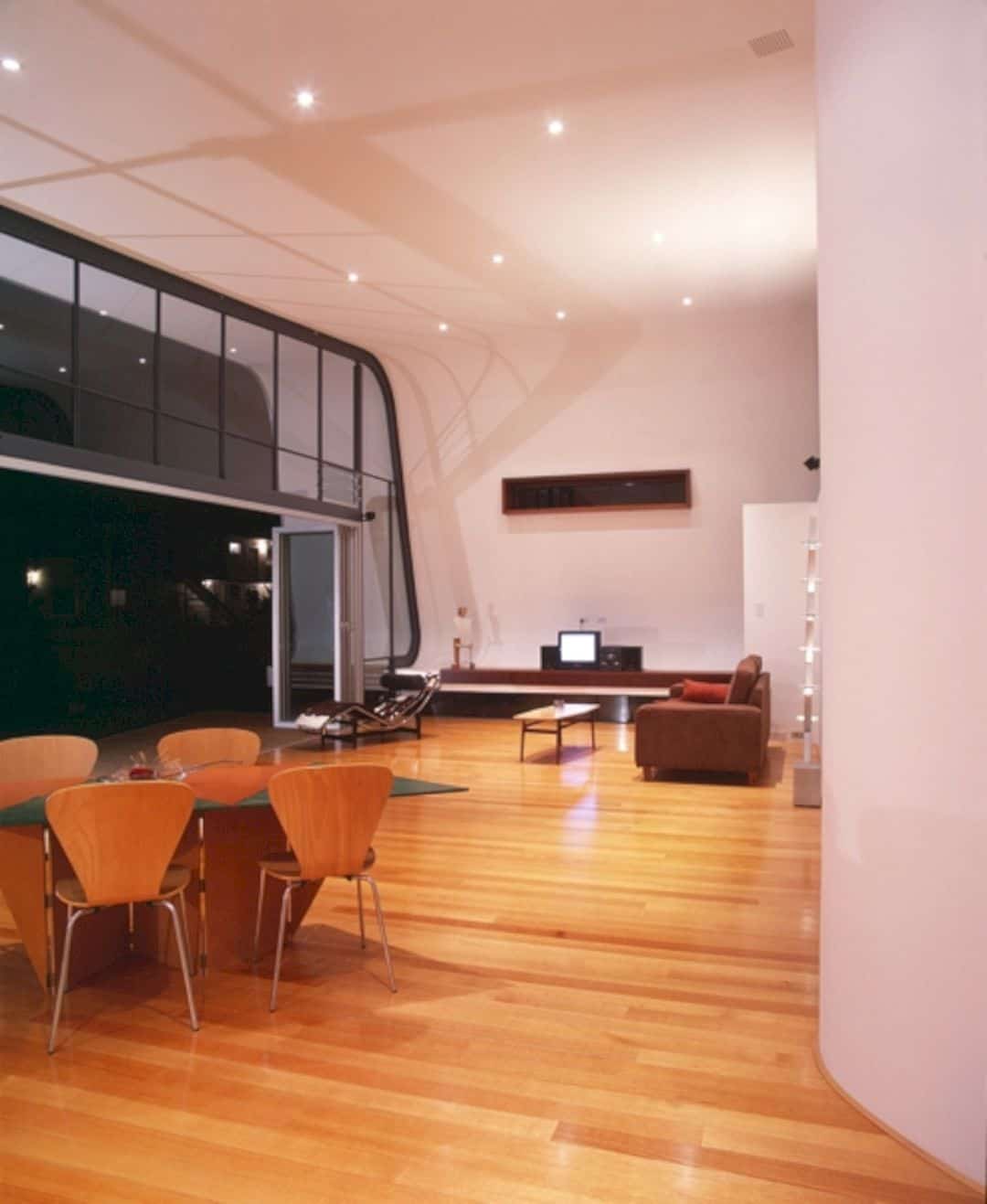
One of the house spaces hovers as though re-engage with the land site and opens to the revitalized garden of the house. It also can provide a shelf for the hi-fi and extends outside the house, becomes an external seat to enjoy beautiful late sunny Perth afternoons. The dynamic spatial quality in this house contrasts with the original dwelling stiffness that called as a constructed suburban Jekyll and Hyde.
Materials
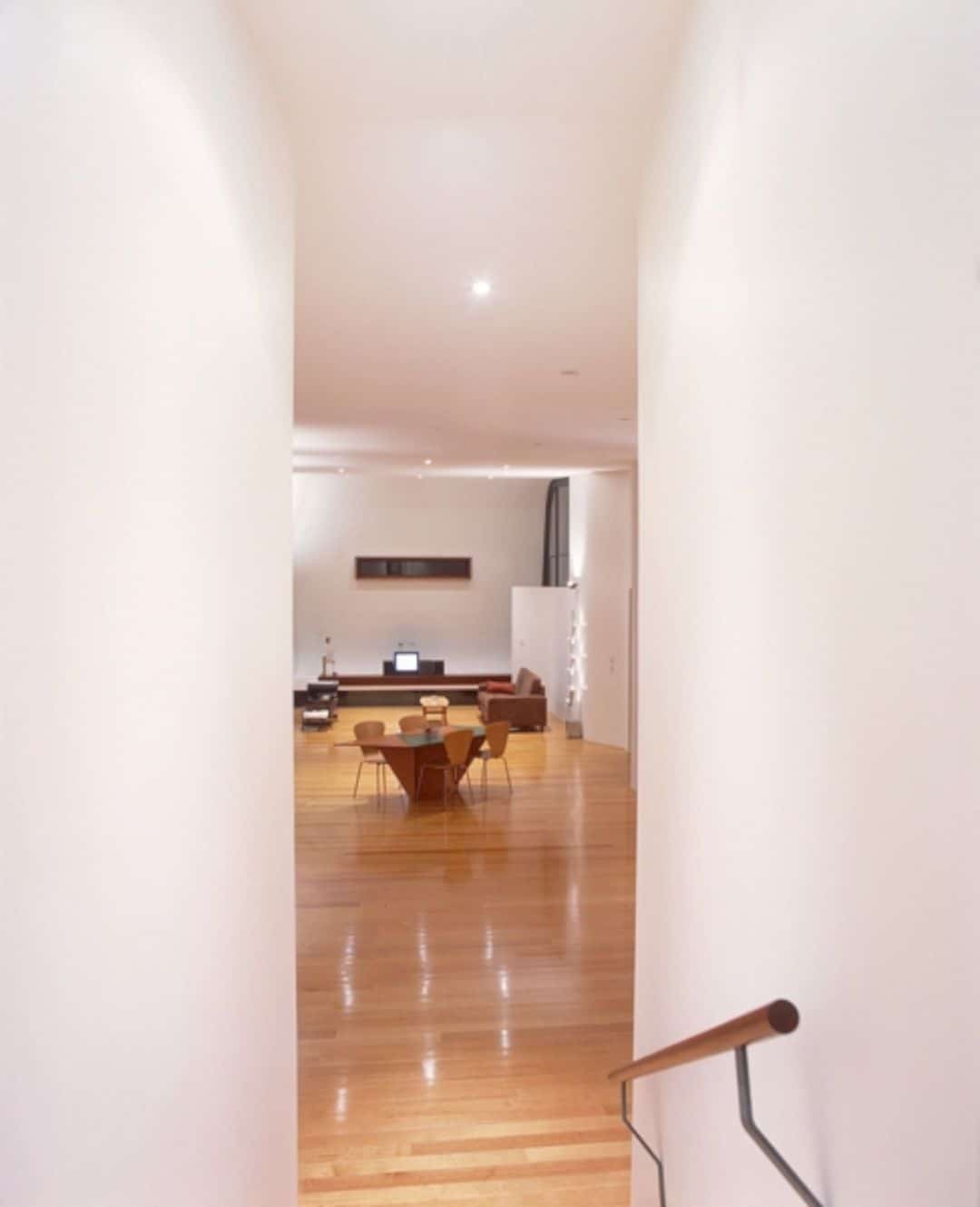
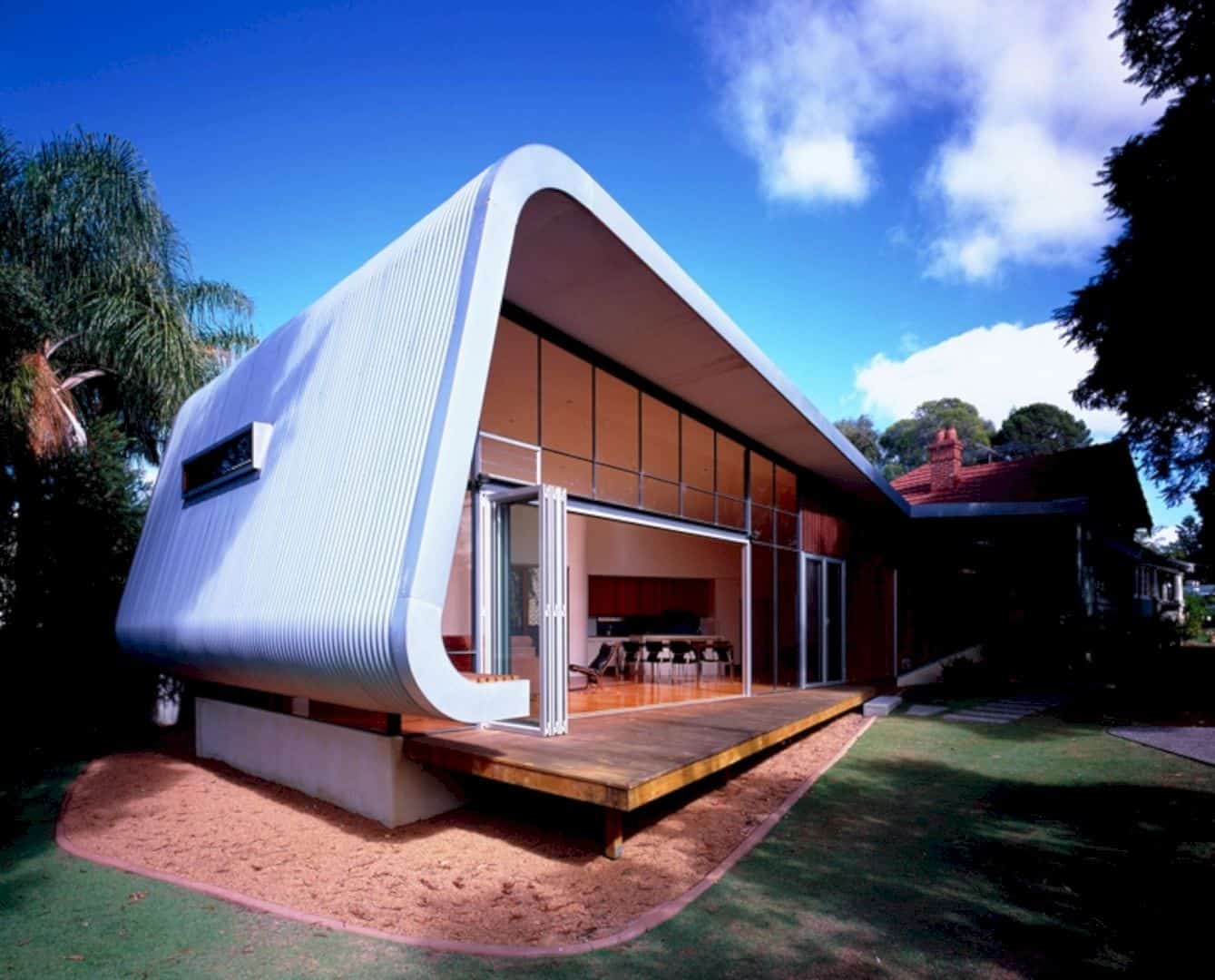
Most of the interior area in this house is designed with a wooden floor that extends to the patio. Metal materials are used especially to form the roof. The large glass doors become the house access to reach the patio area from the living room. Through these same glass doors, the natural light from the sun can enter the house easily during the days.
Publication
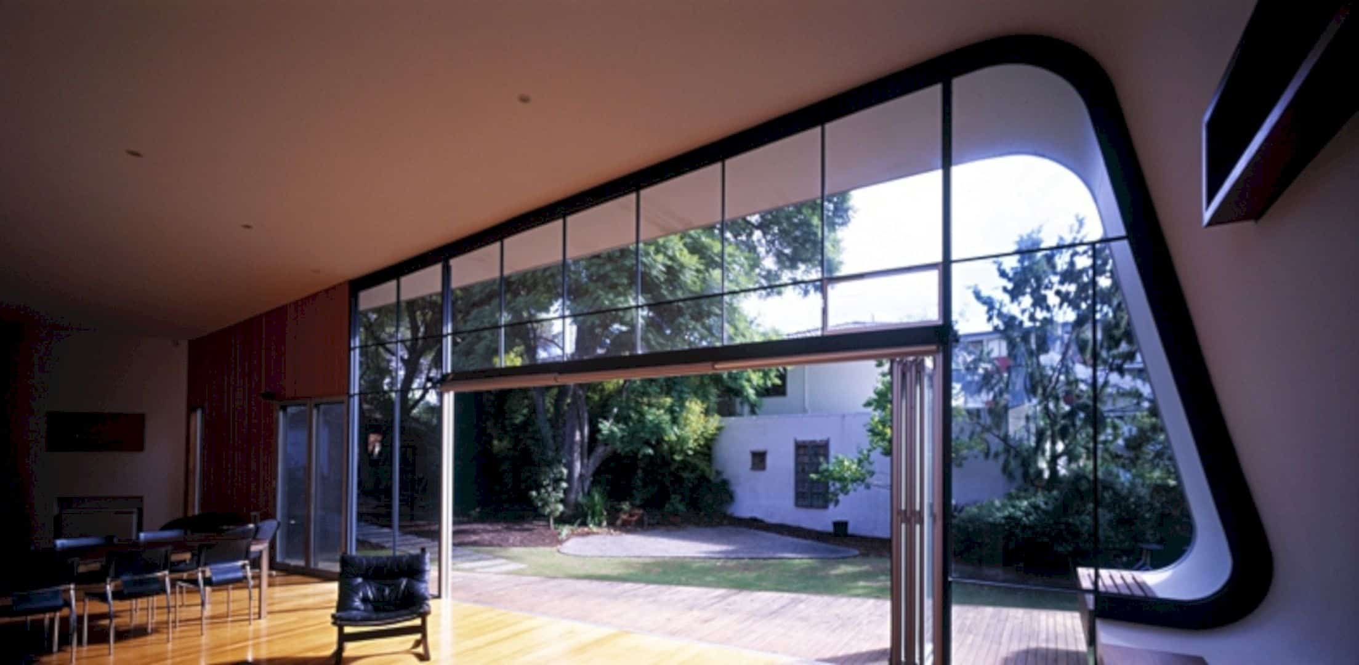
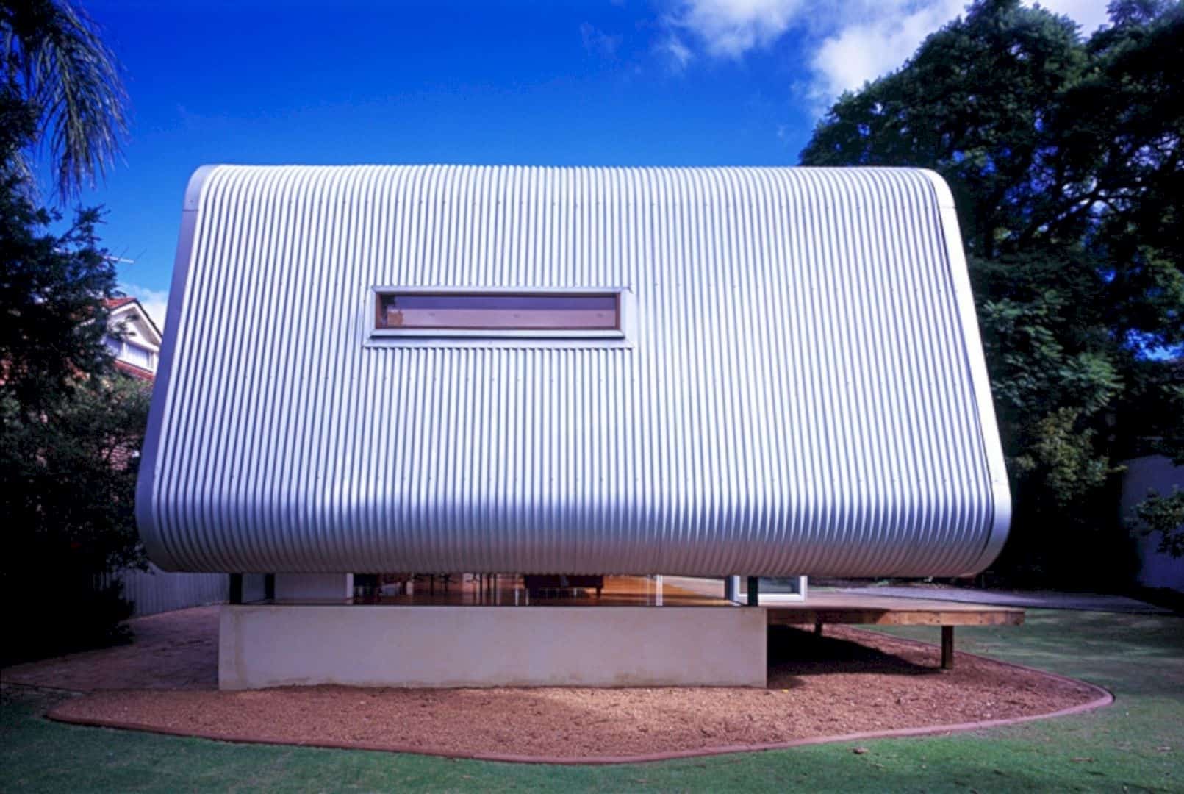
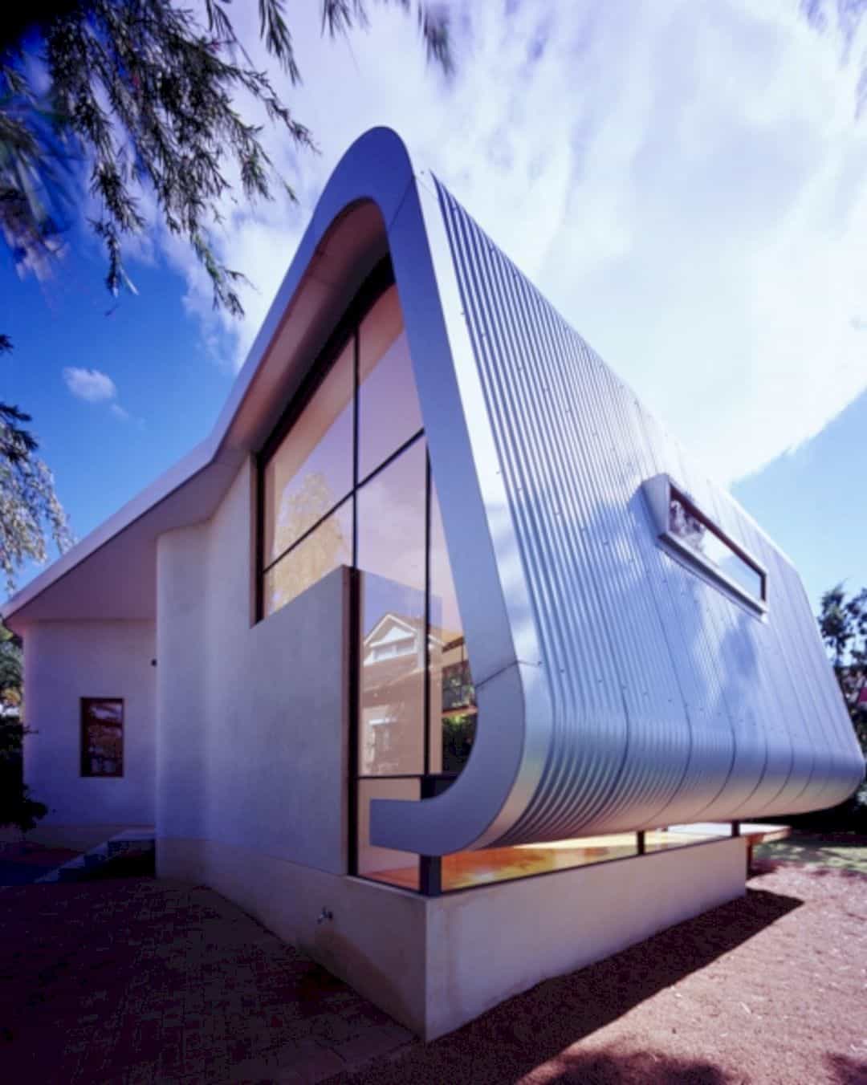
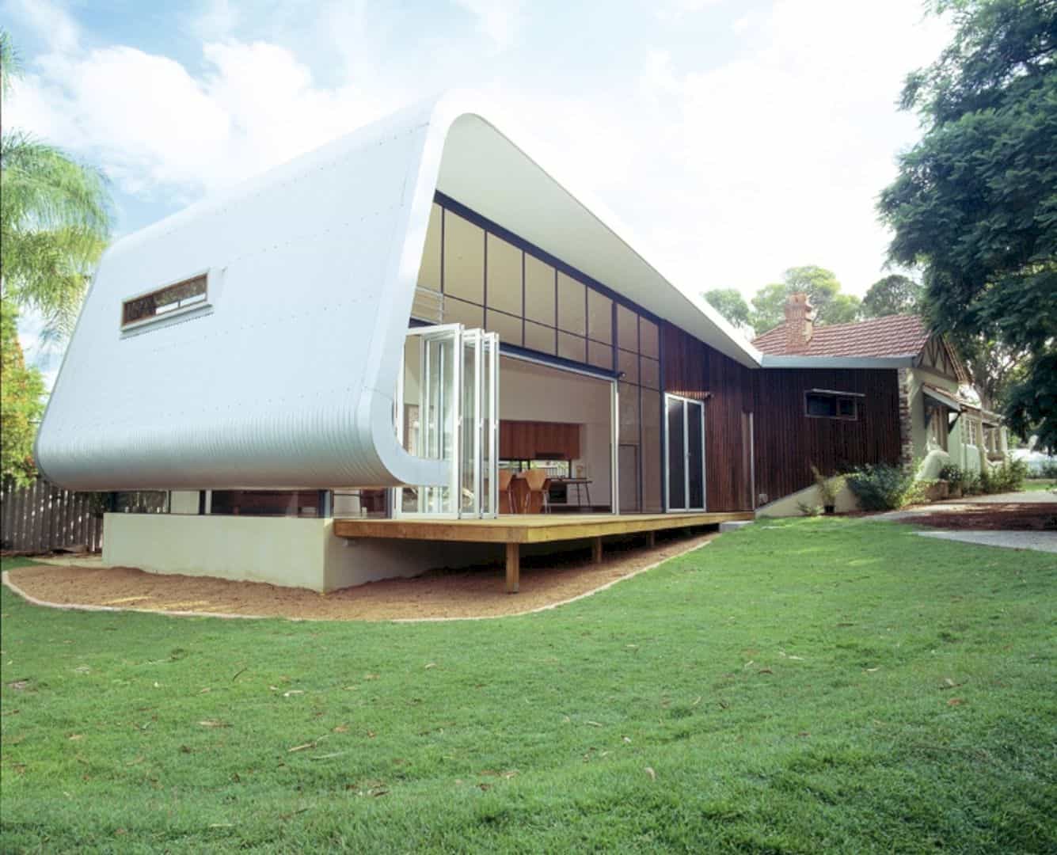
This awesome project is featured in the Davina Jackson’s important book documenting emergent Australian architecture practices, in the chapter on Iredale Pedersen Hook in Next Wave, and then later published books from Madrid, Milan, and Shanghai. It is also exhibited in Tokyo, Europe, and Australia, becoming a part of the 2007 New Trends in Architecture touring exhibition.
Discover more from Futurist Architecture
Subscribe to get the latest posts sent to your email.
