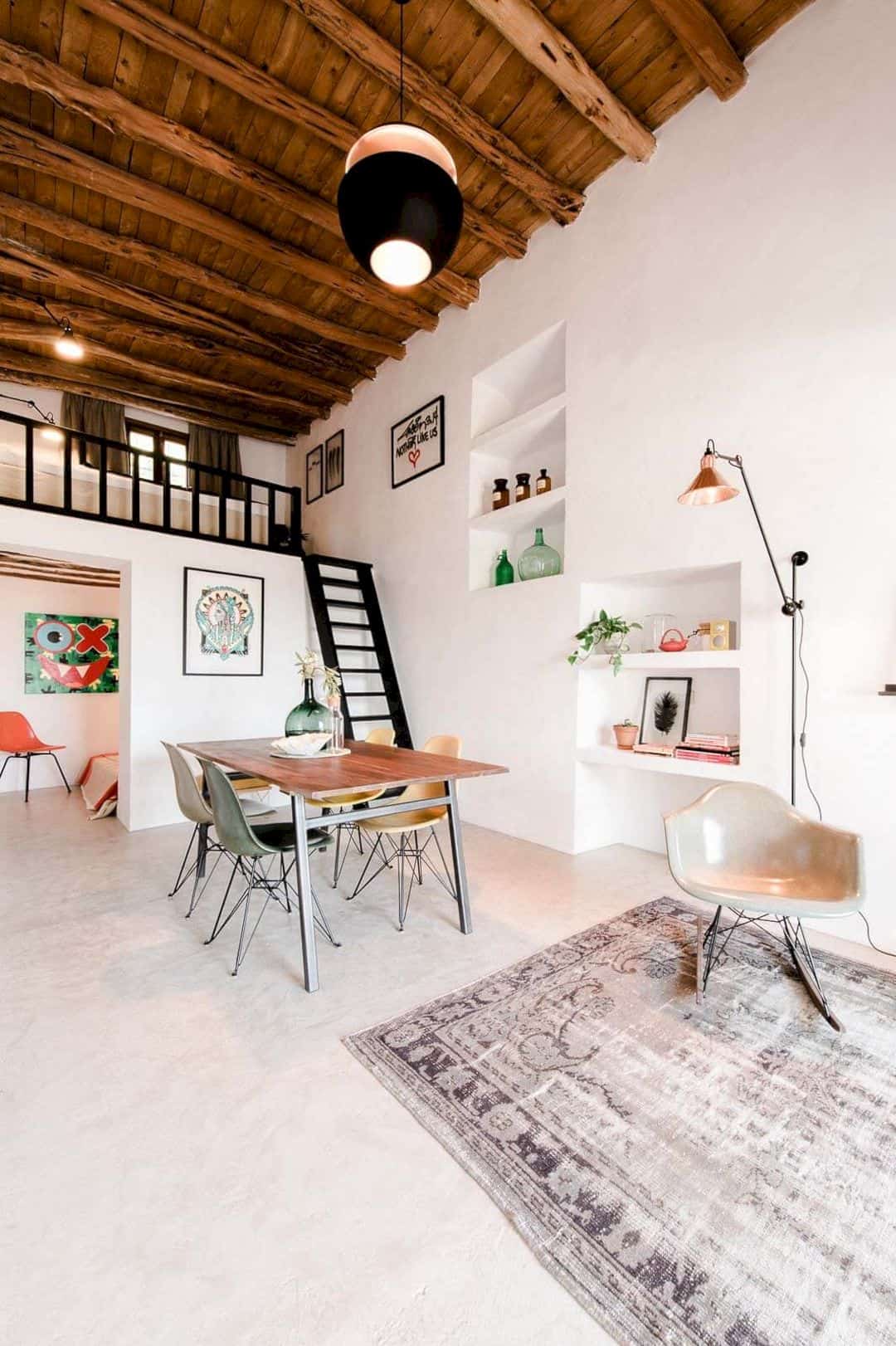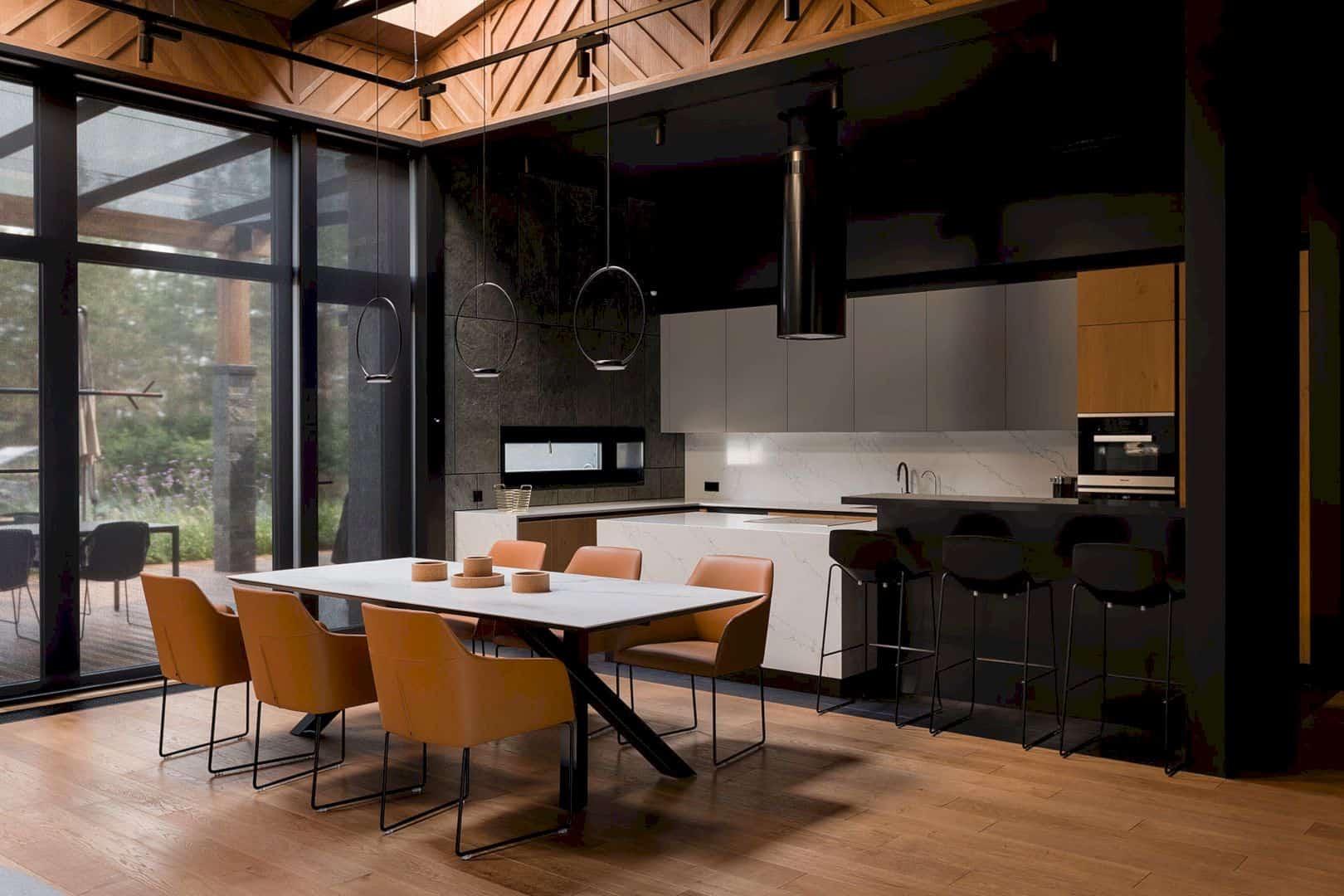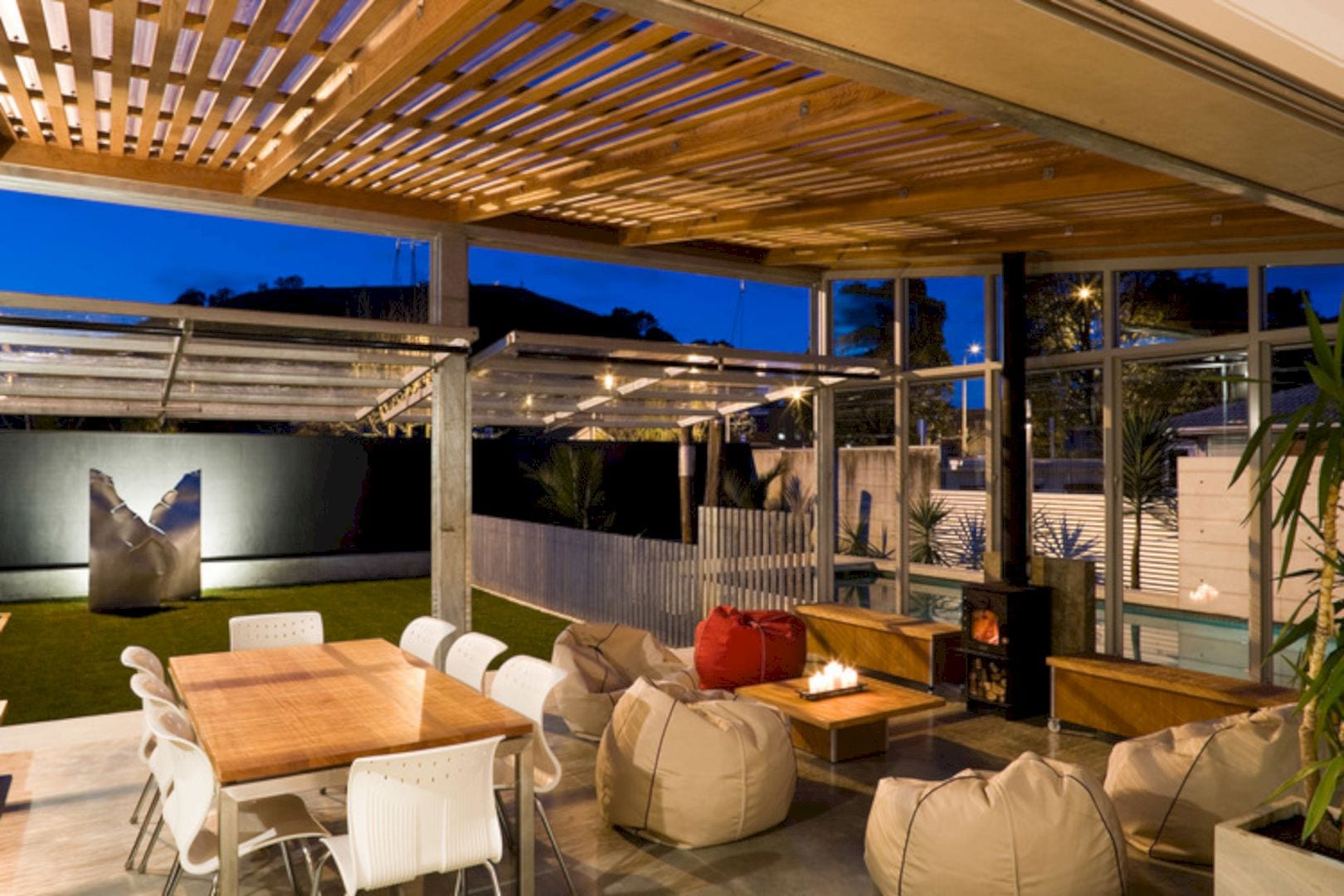The evolved design of Trigg Point House by Iredale Pedersen Hook Architects is made through a sequence of view corridors. This view focuses on distant events to Trigg Point from Rottnest that can be captured in a fluid space frozen moment. The design also can connect the upper and lower levels of the house through the structures and materials. The rooms are also defined and developed by the interior elements.
Design
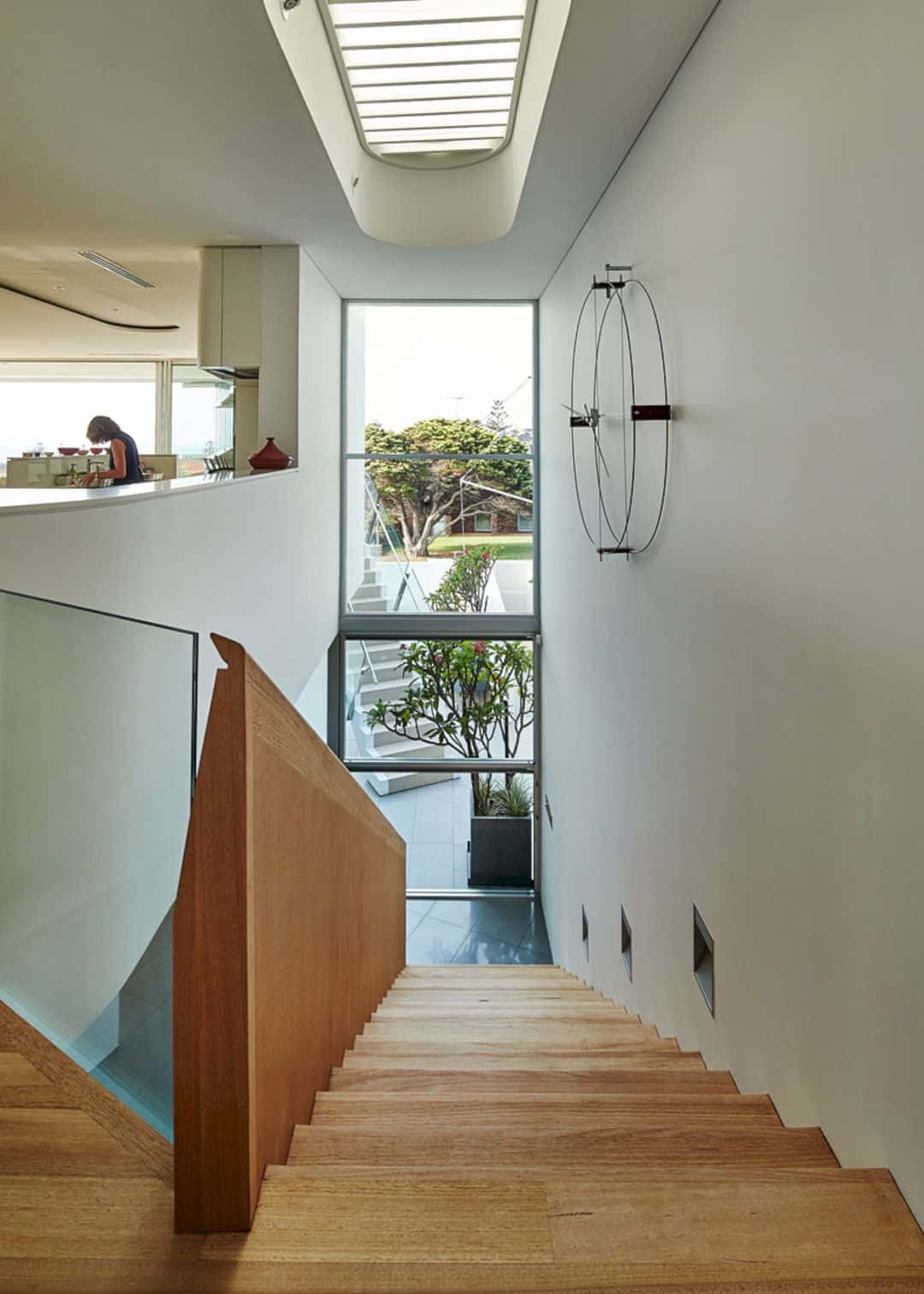
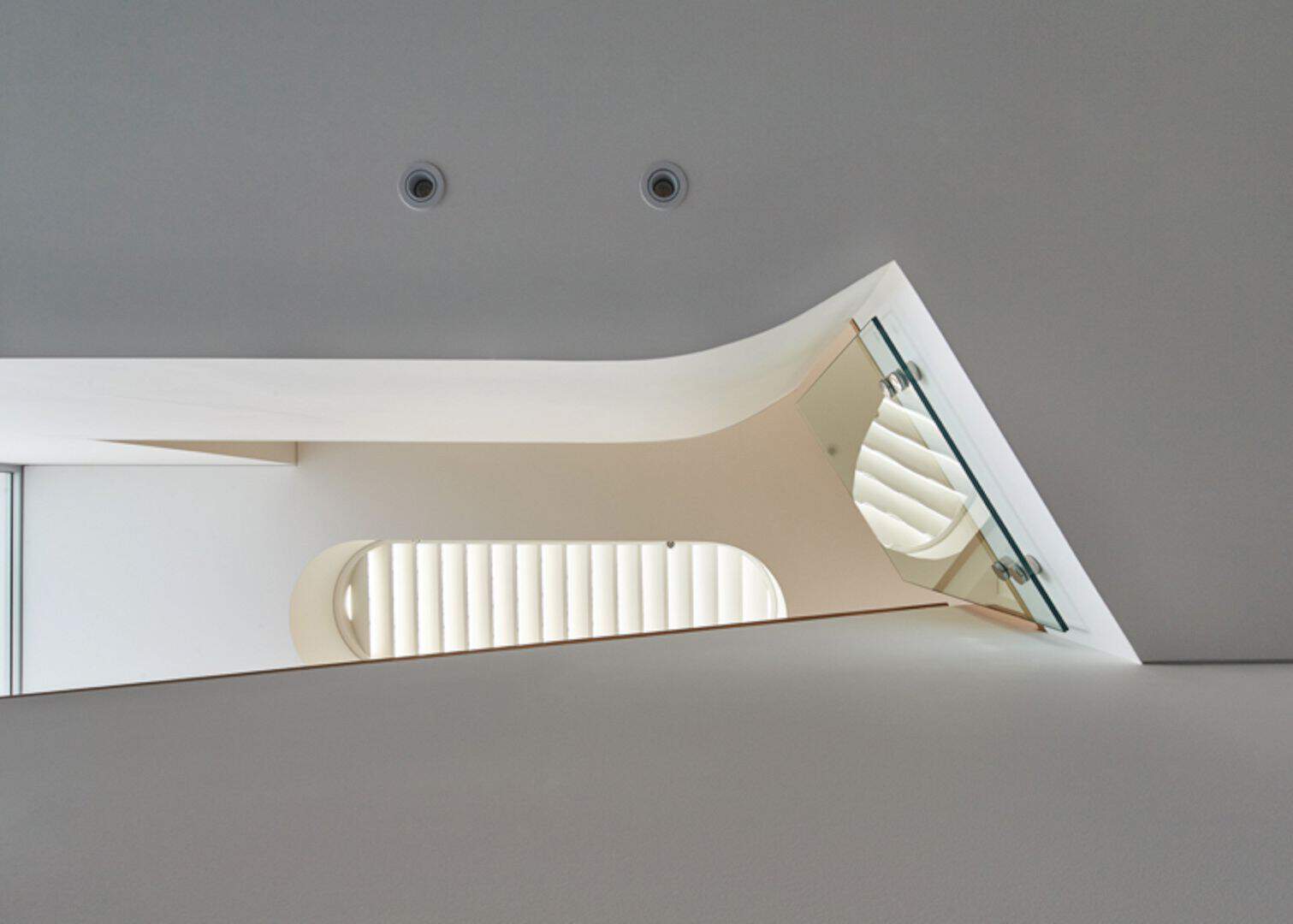
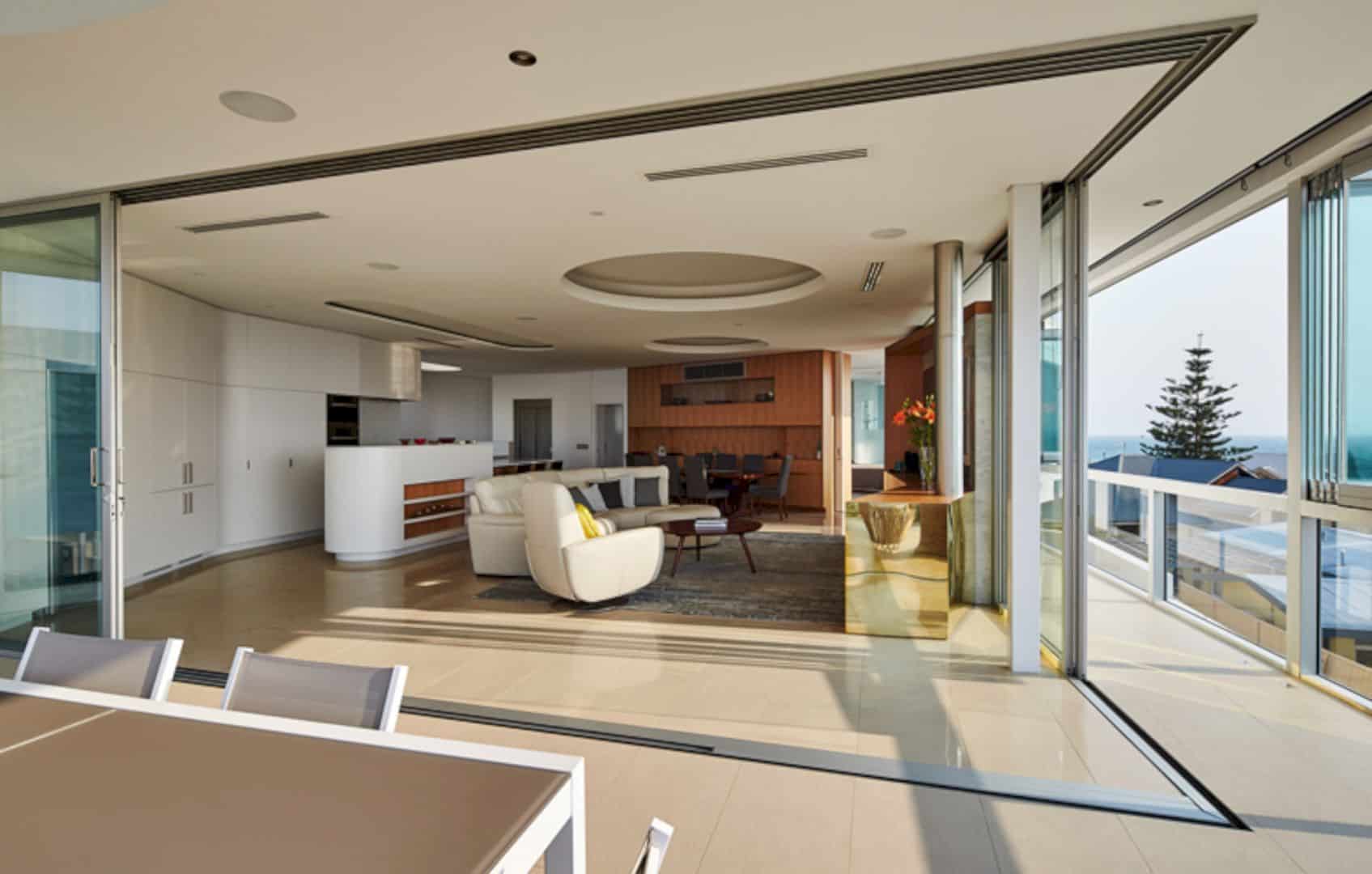
The cantilevers of the upper level are used to protect the lower lever of the house from the intense sunlight which also launches to the street of the site. There is also a large external balcony with awesome flexibility, providing protection from the storms in winter, western sun, and intense prevailing winds.
Rooms
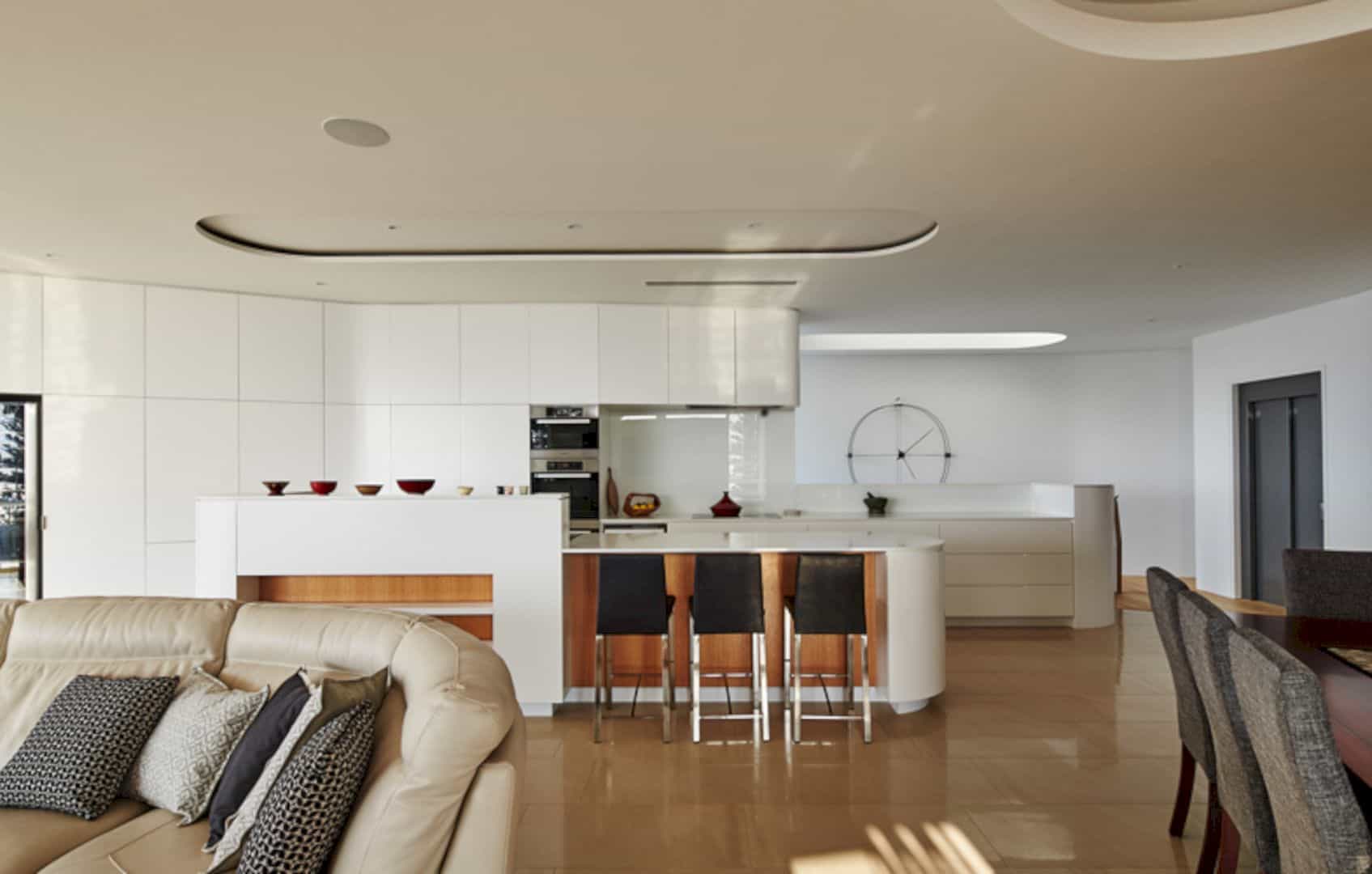
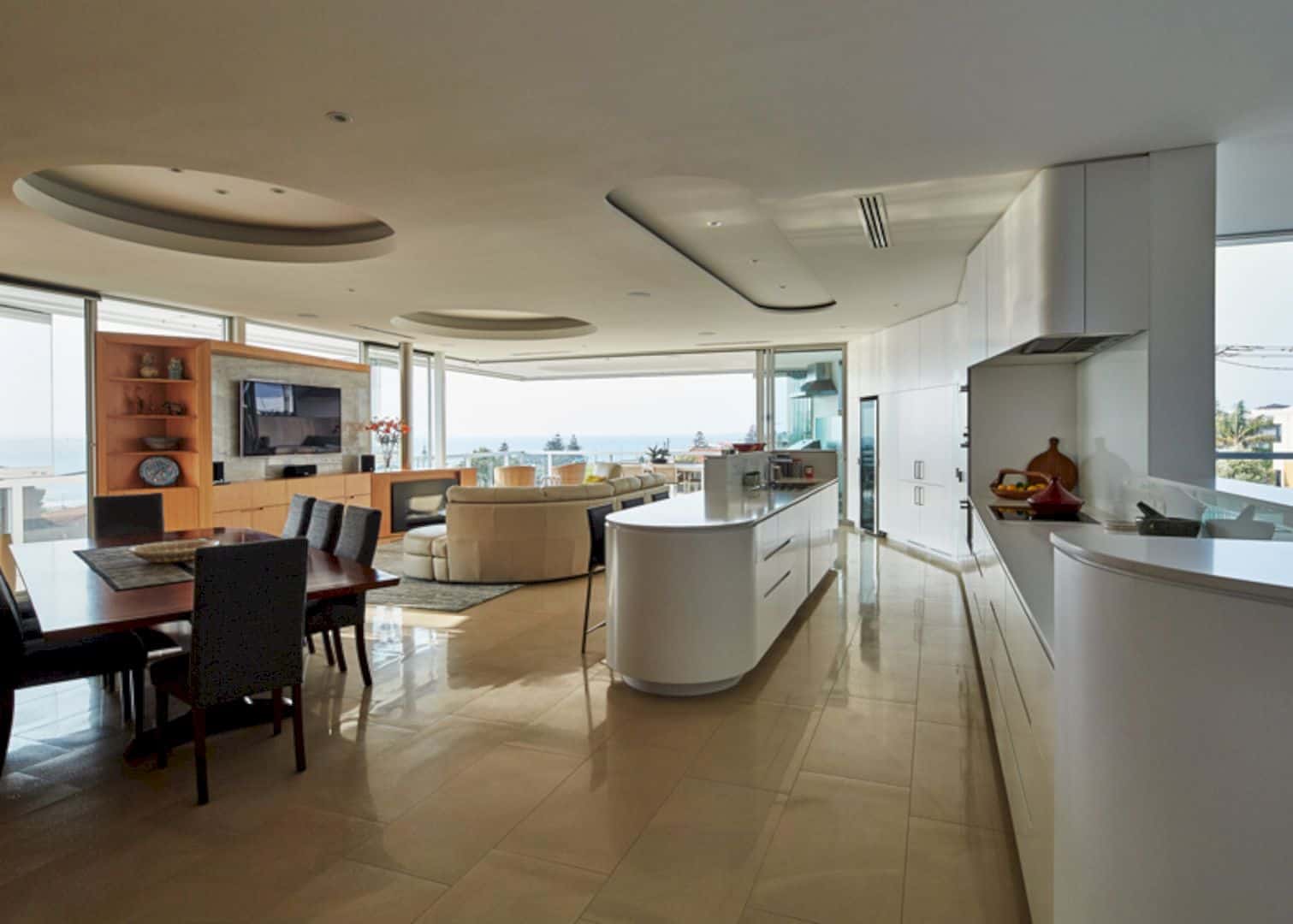
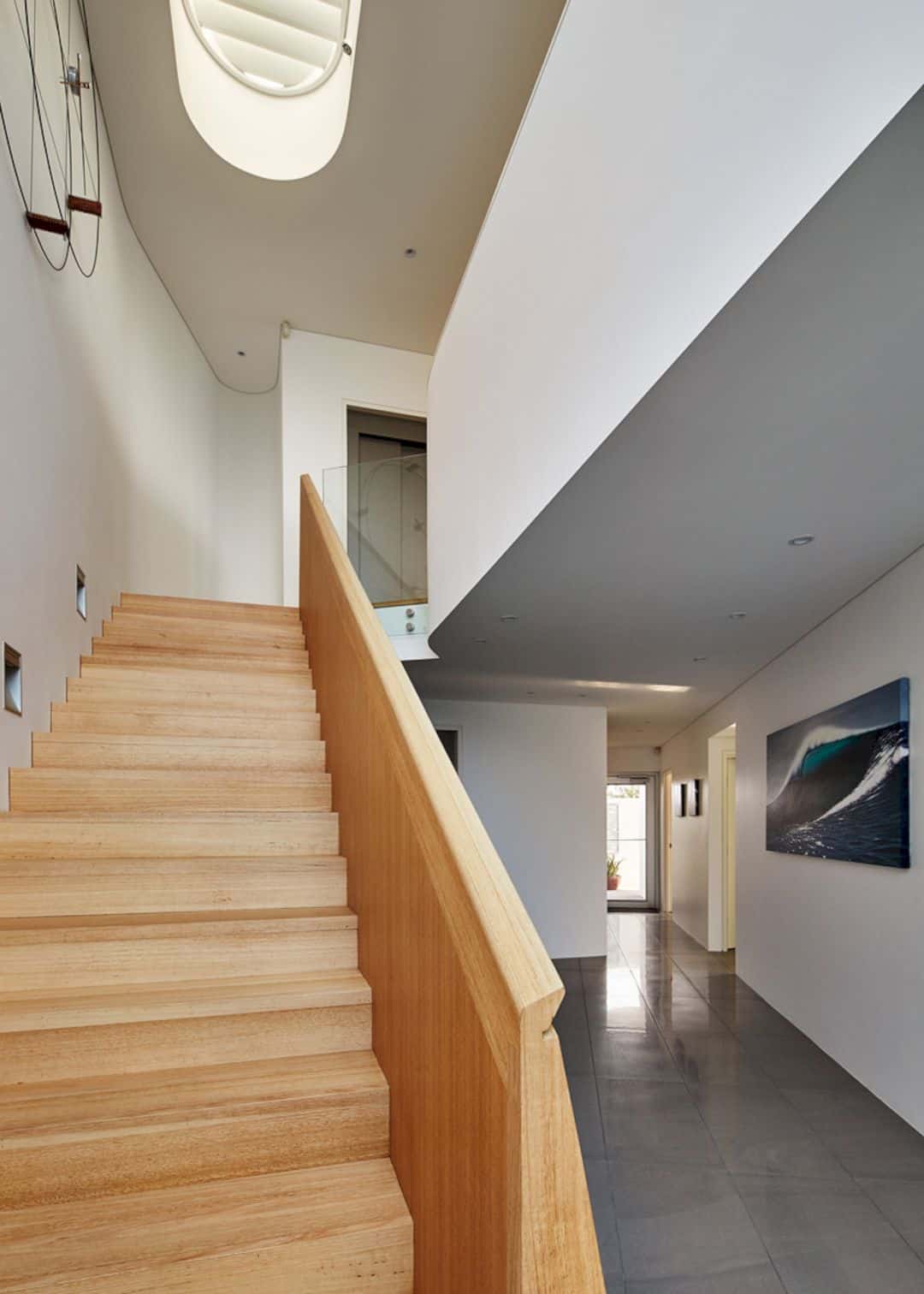
These house rooms are designed and defined through some cabinet that close and open. The architect also uses ceiling extrusions to define furniture placement. Some particular views are focused by the enclosed perimeter with a white elastic surface that closes and opens. Frank Lloyd Wright’s diagonal planning principles are also a part of the room design to movement sense with the exterior.
Structure
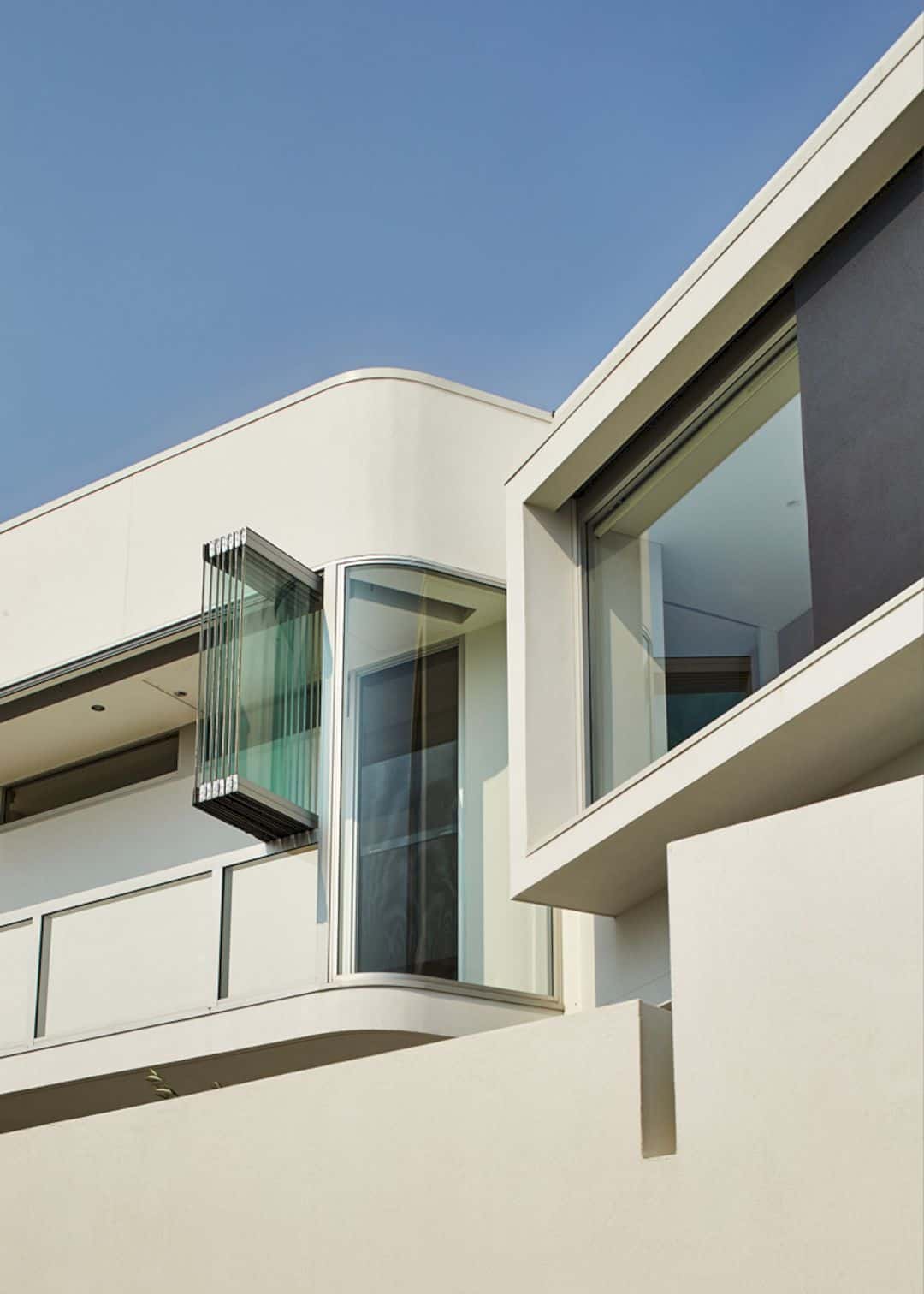
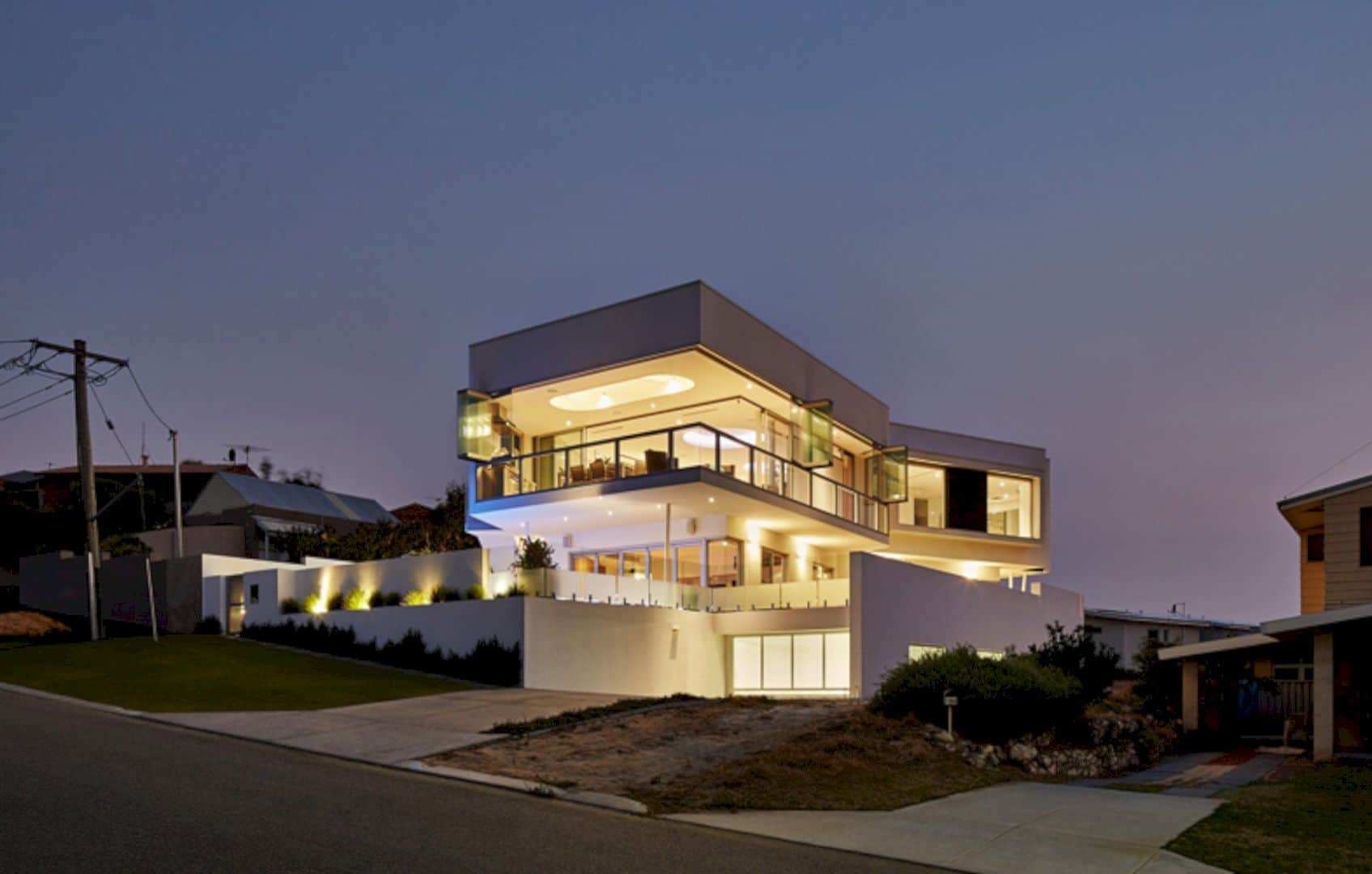
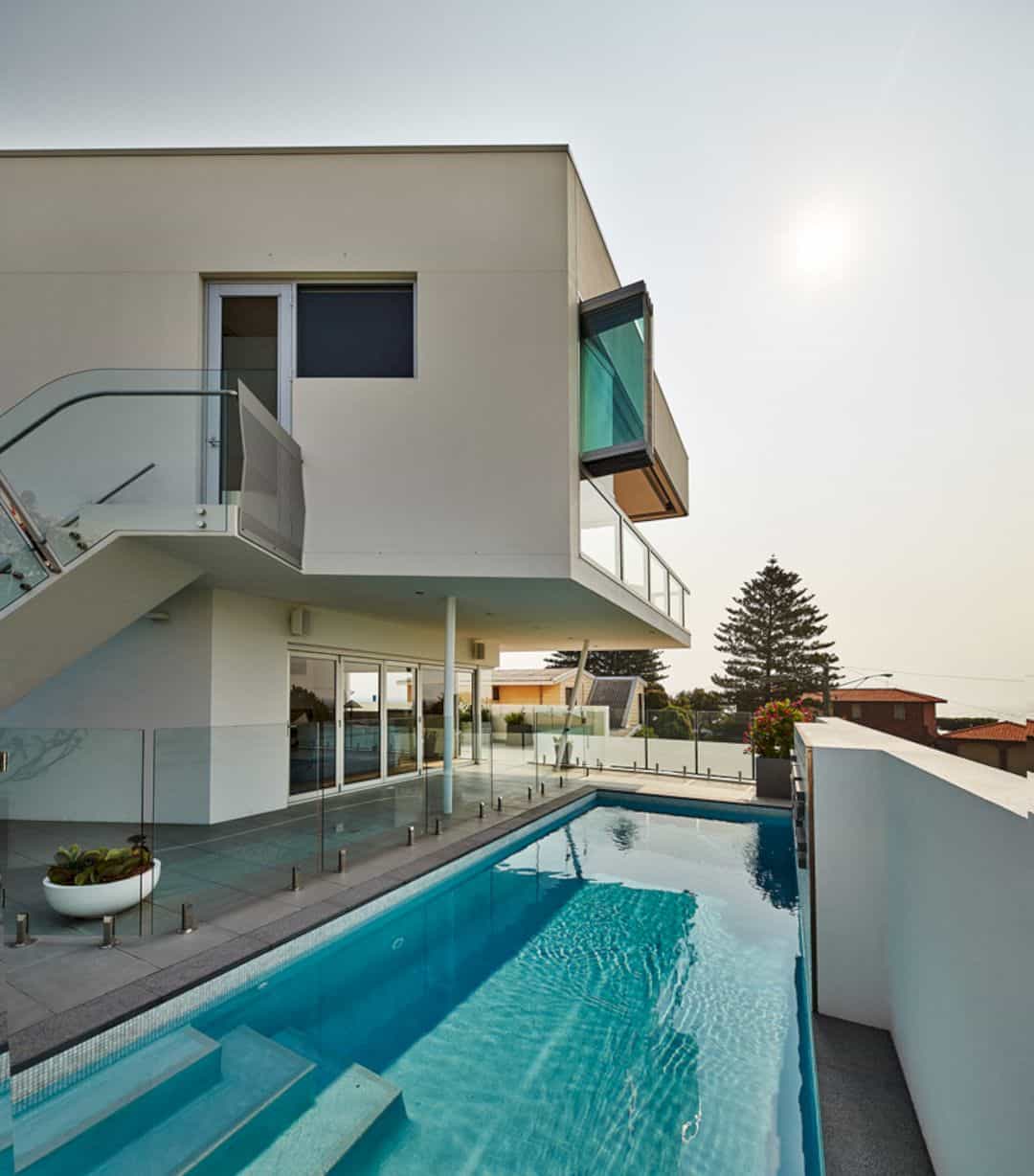
The section depth of this house is revealed by a collection of extruded light filtering tubes. These tubes can connect the upper and lower levels and also creating a sense of moving. This house structure is also made as open as possible with a balcony and patio, providing a good area to enjoy the stunning views of the house site.
Exterior
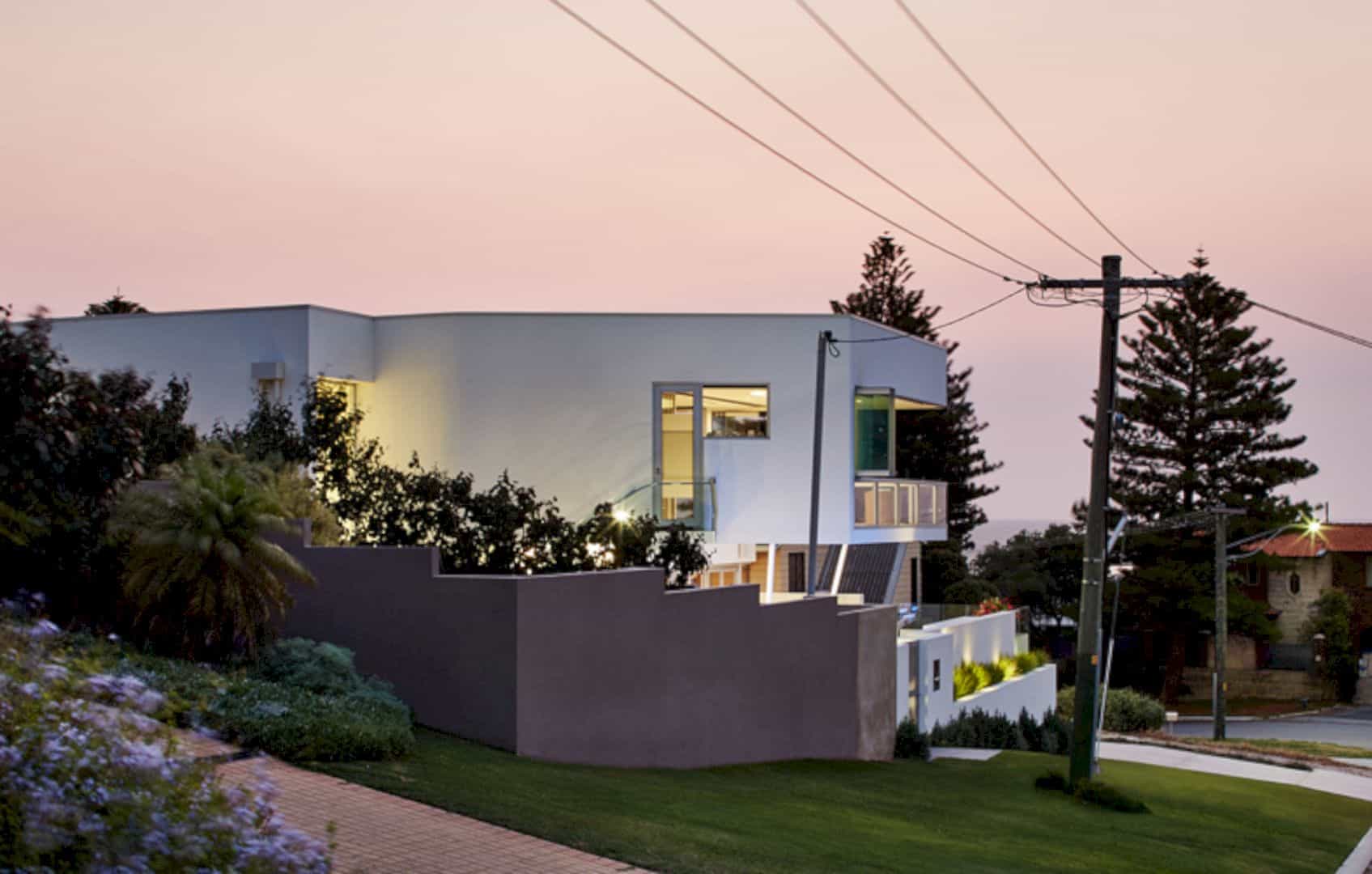
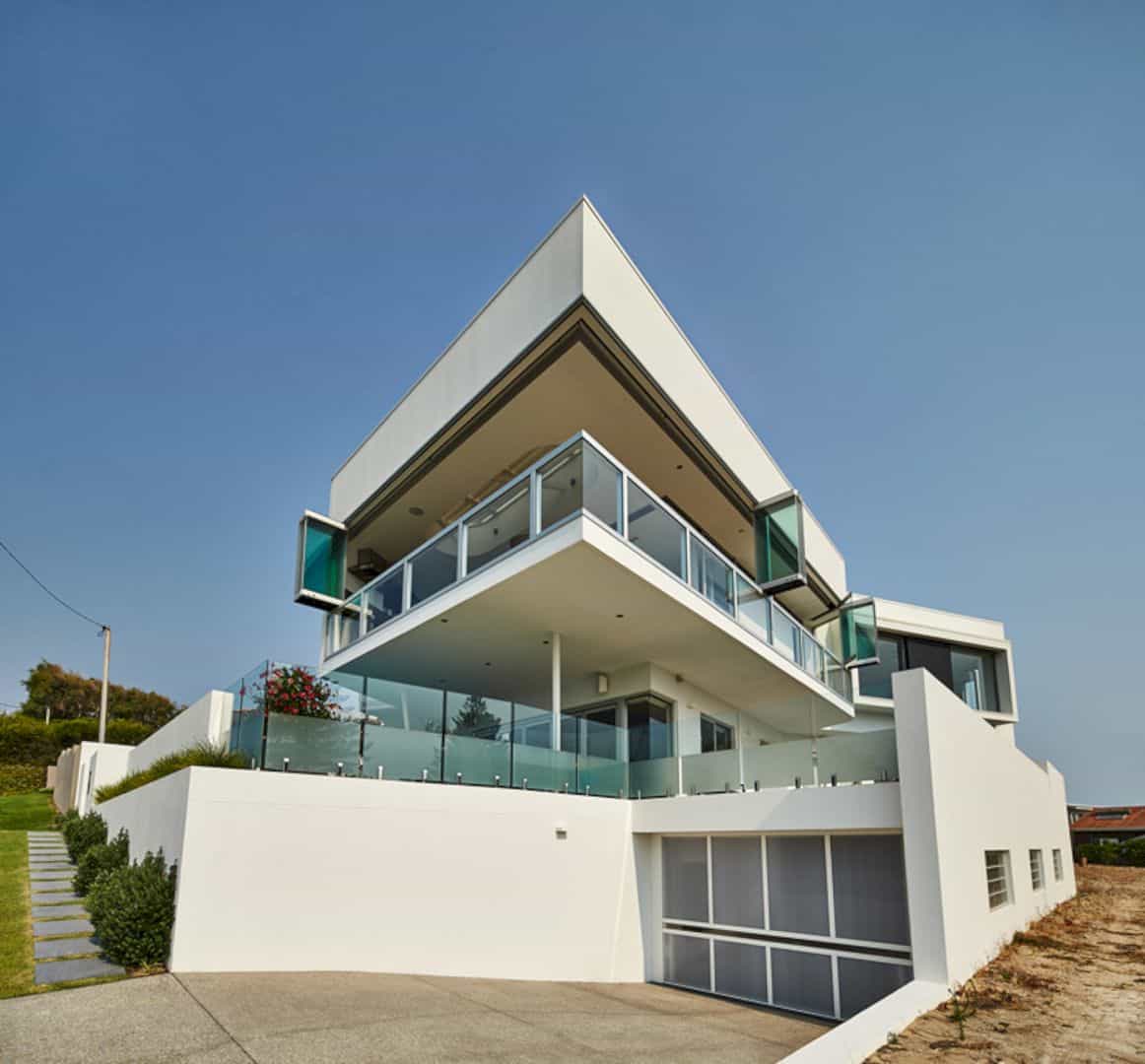
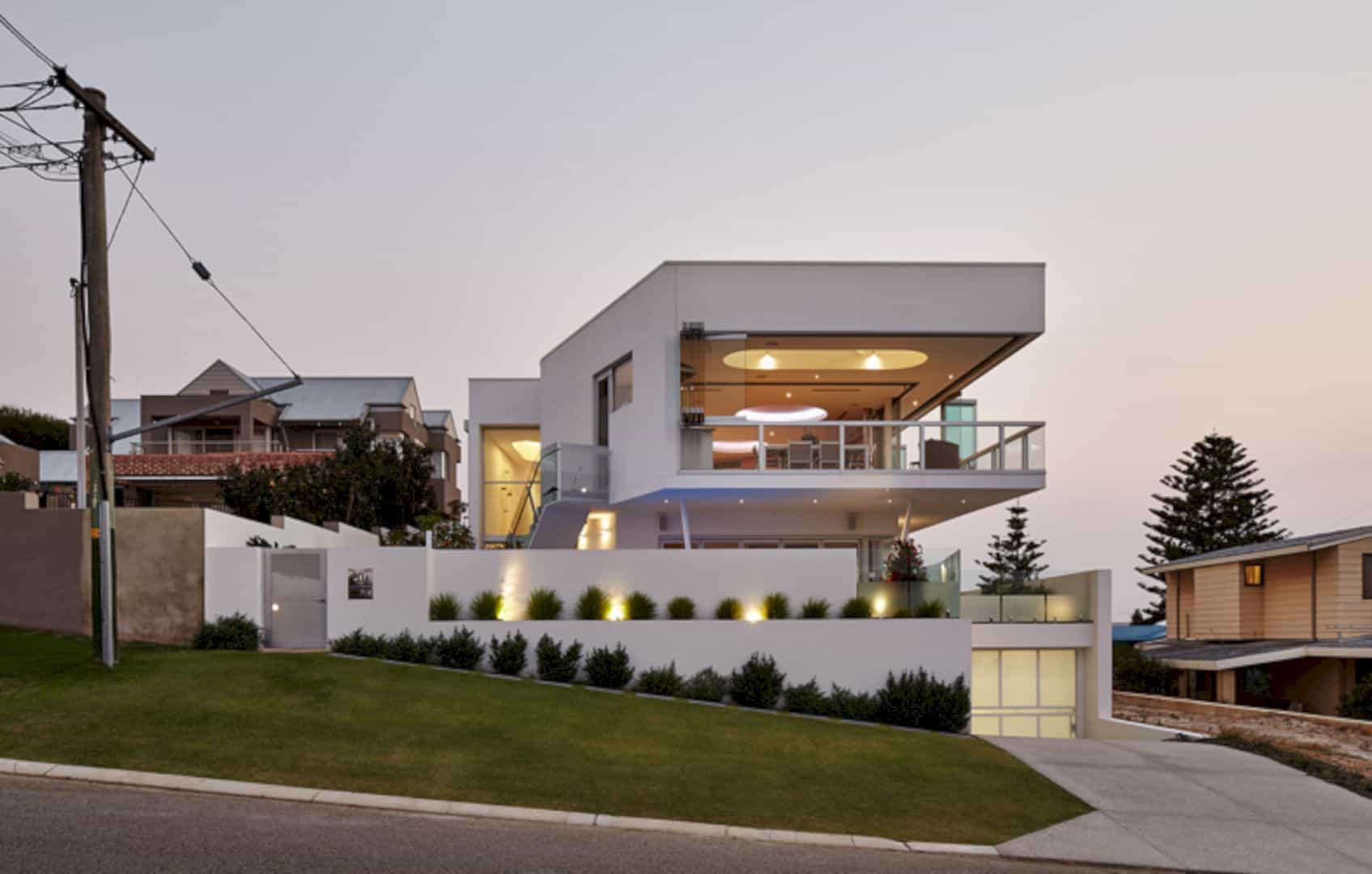
The exterior of this house can engage dramatically with the house through a closer context. The sloping ground of the house is also used as a base for the construction. Outside the house, a small green area can create a fresh look around white and tall house walls. The balcony and glass wall on the upper level of the house already make this house stands out from a distance.
Discover more from Futurist Architecture
Subscribe to get the latest posts sent to your email.
