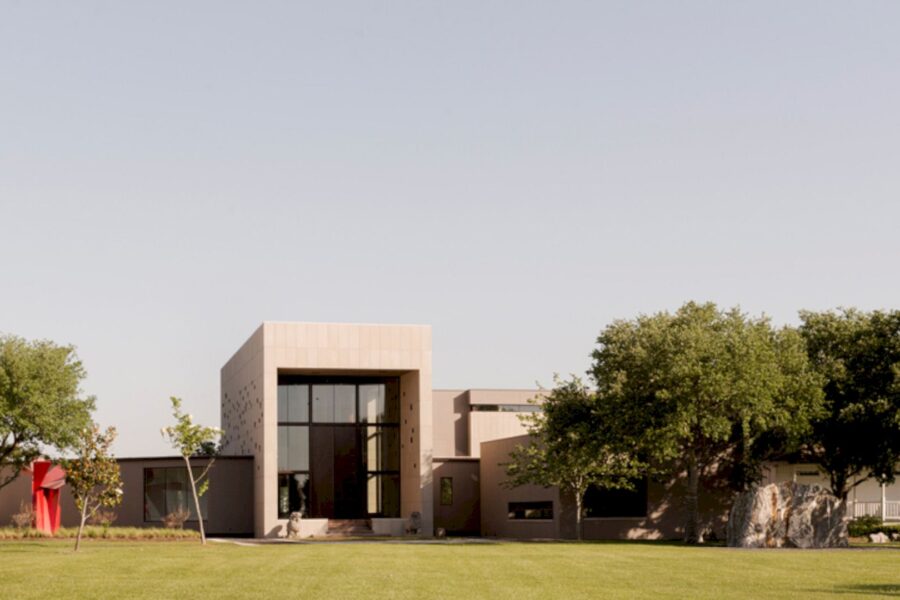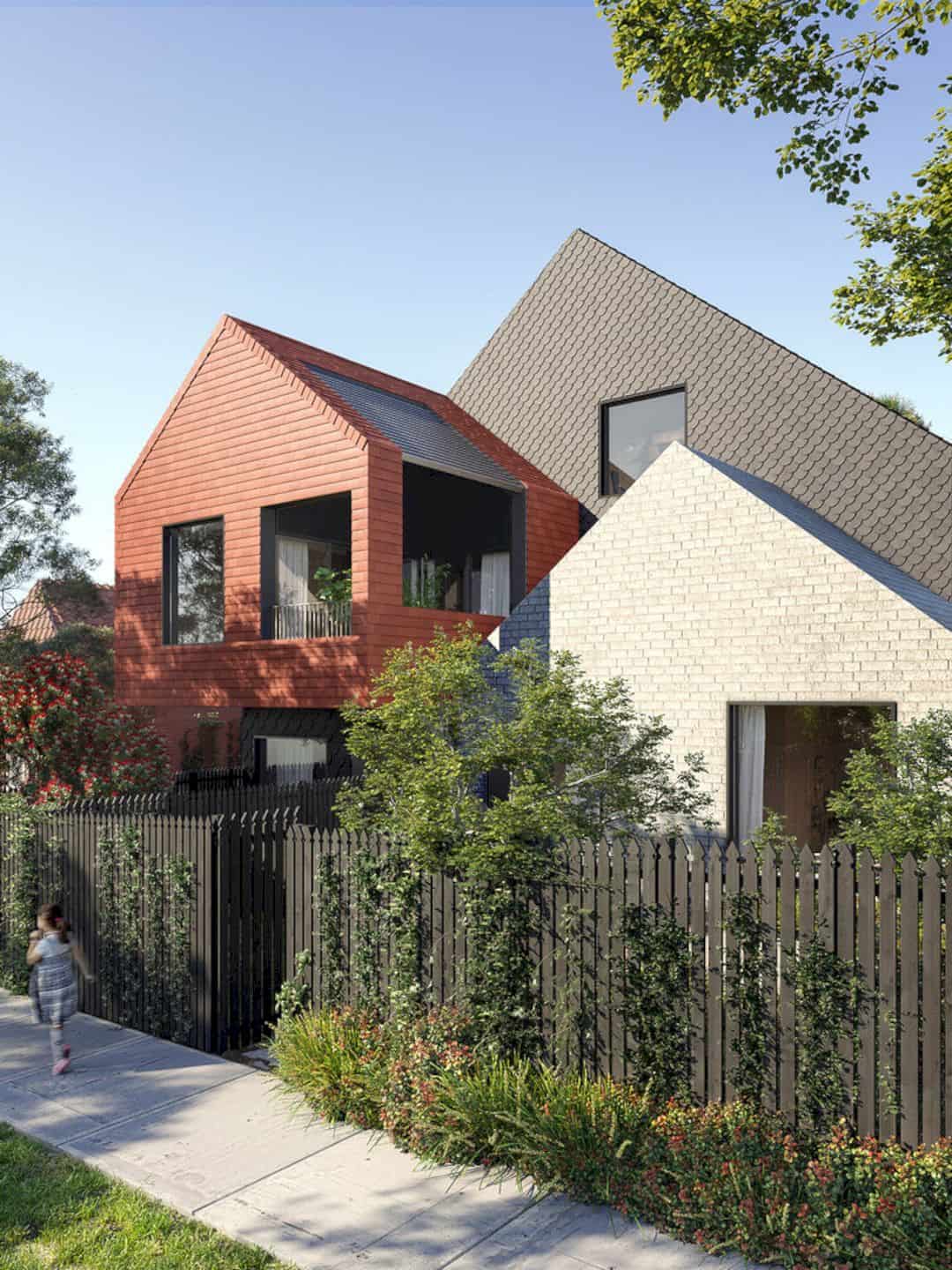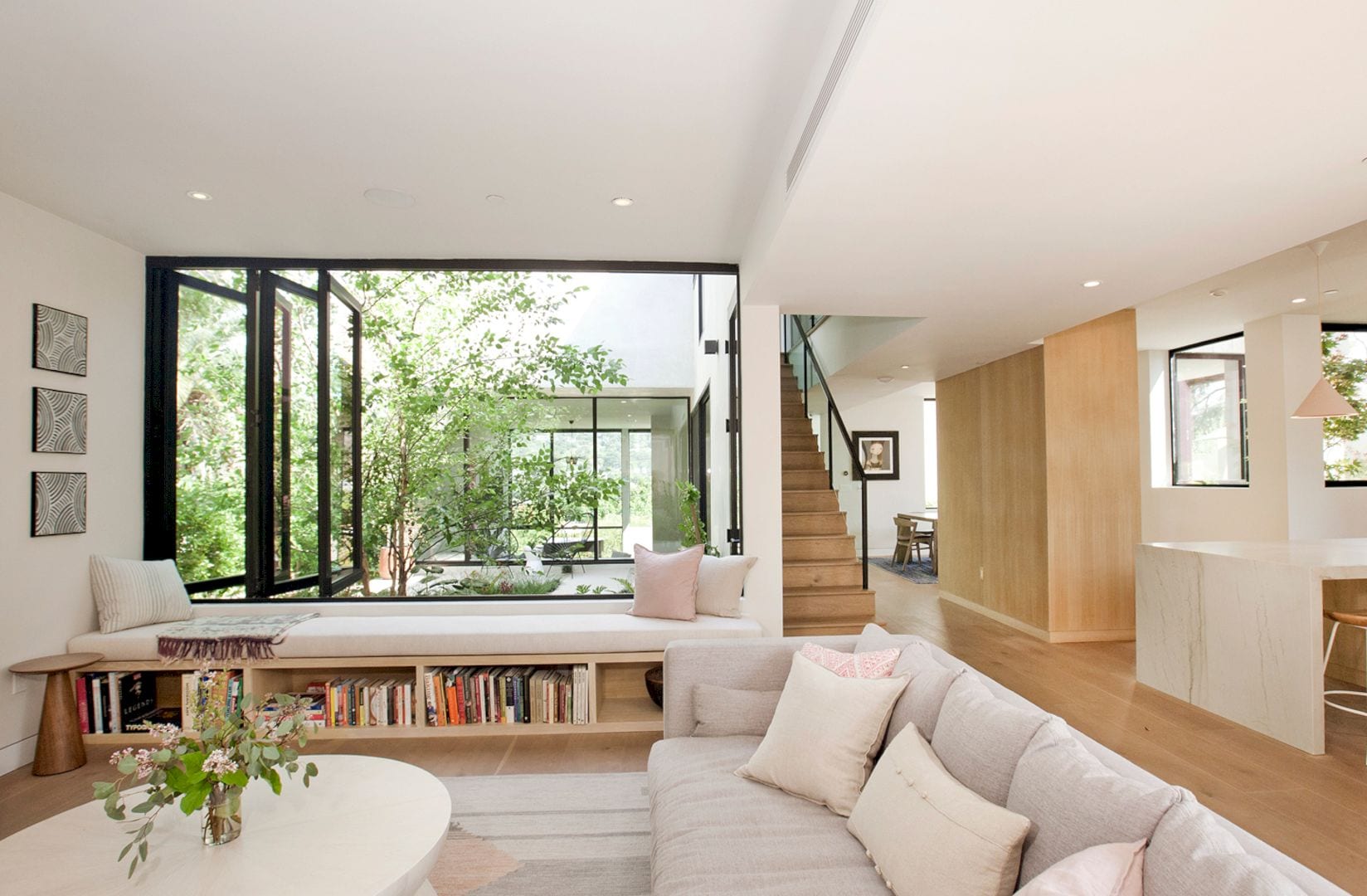The aim of Architecture Saville Isaacs in each project is creating a healthy and peaceful living environment. The overall house design and layout needed to be compact, practical, flexible according to the change needs. This aim is also used to design Tree House in Sydney, a dual occupancy with an awesome landscape. The house now has a beautiful design and better interrelationship with the surrounding environment.
Construction
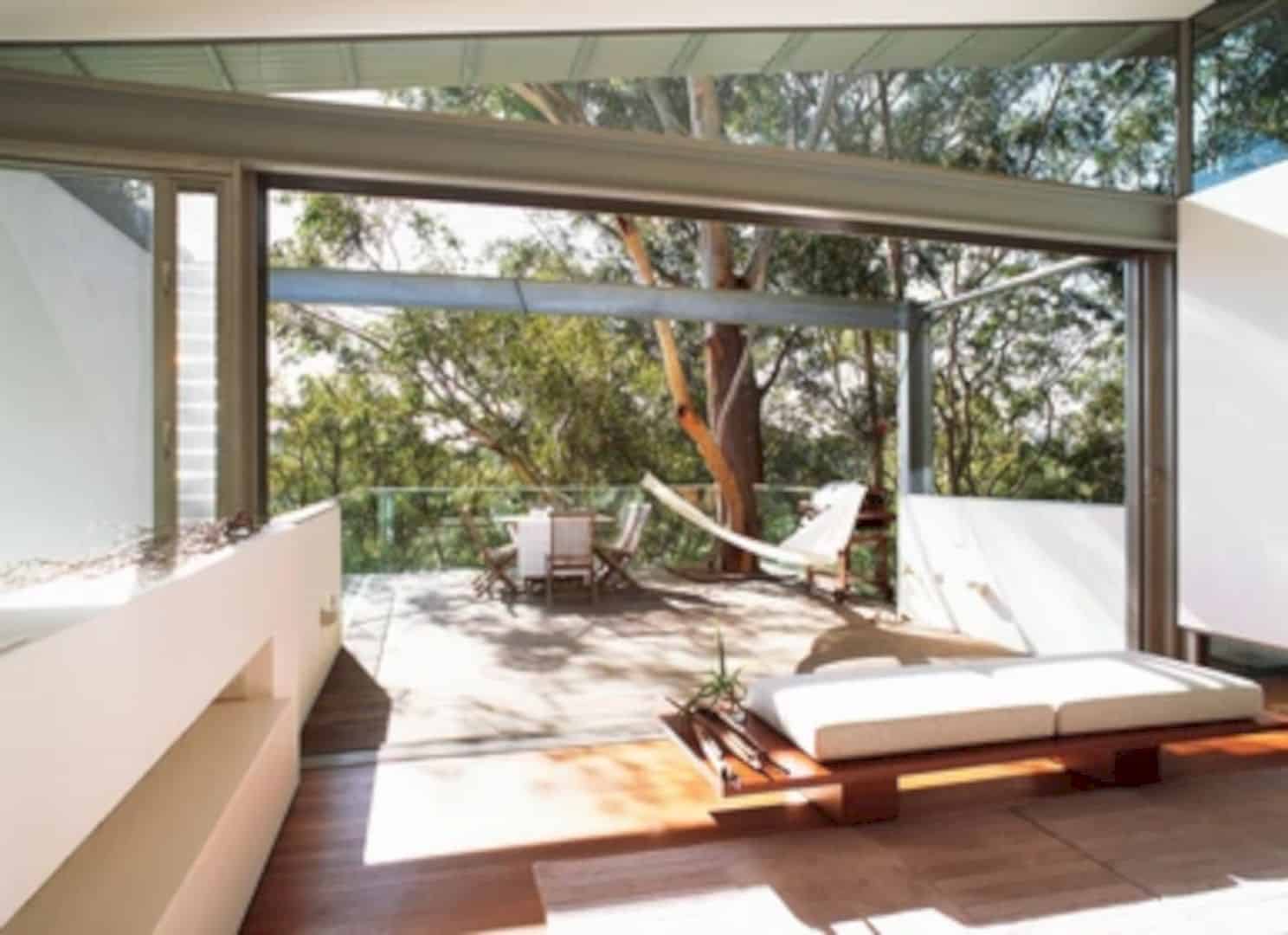
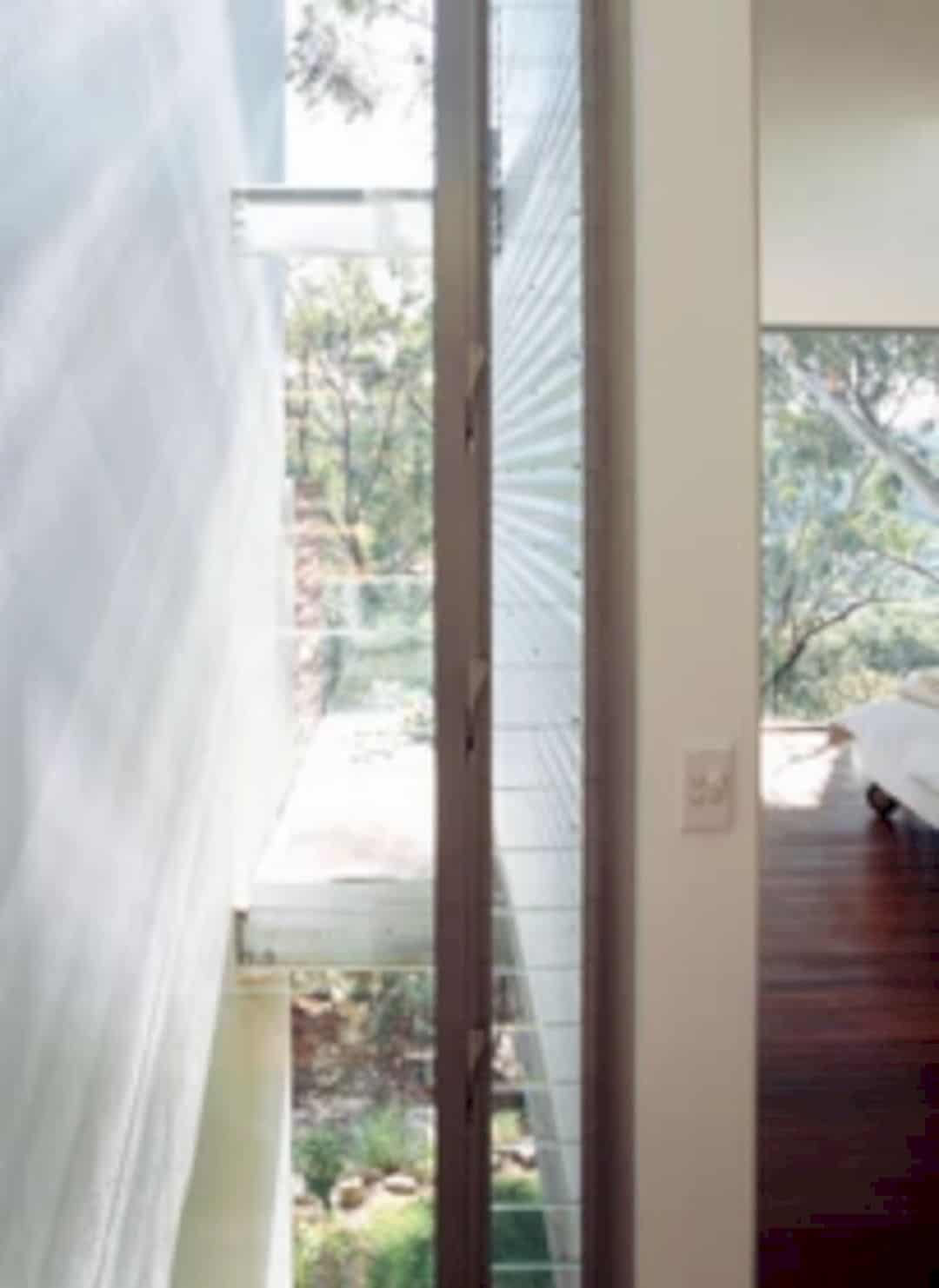
For the construction, Tree House is carefully designed by considering the impact of its construction on such as an untouched bush site. The inspiration comes from the natural setting, framing the views of the trees carefully and also to explore the relationships of different spatial between the greenery, varying topography, and internal living areas.
Interior
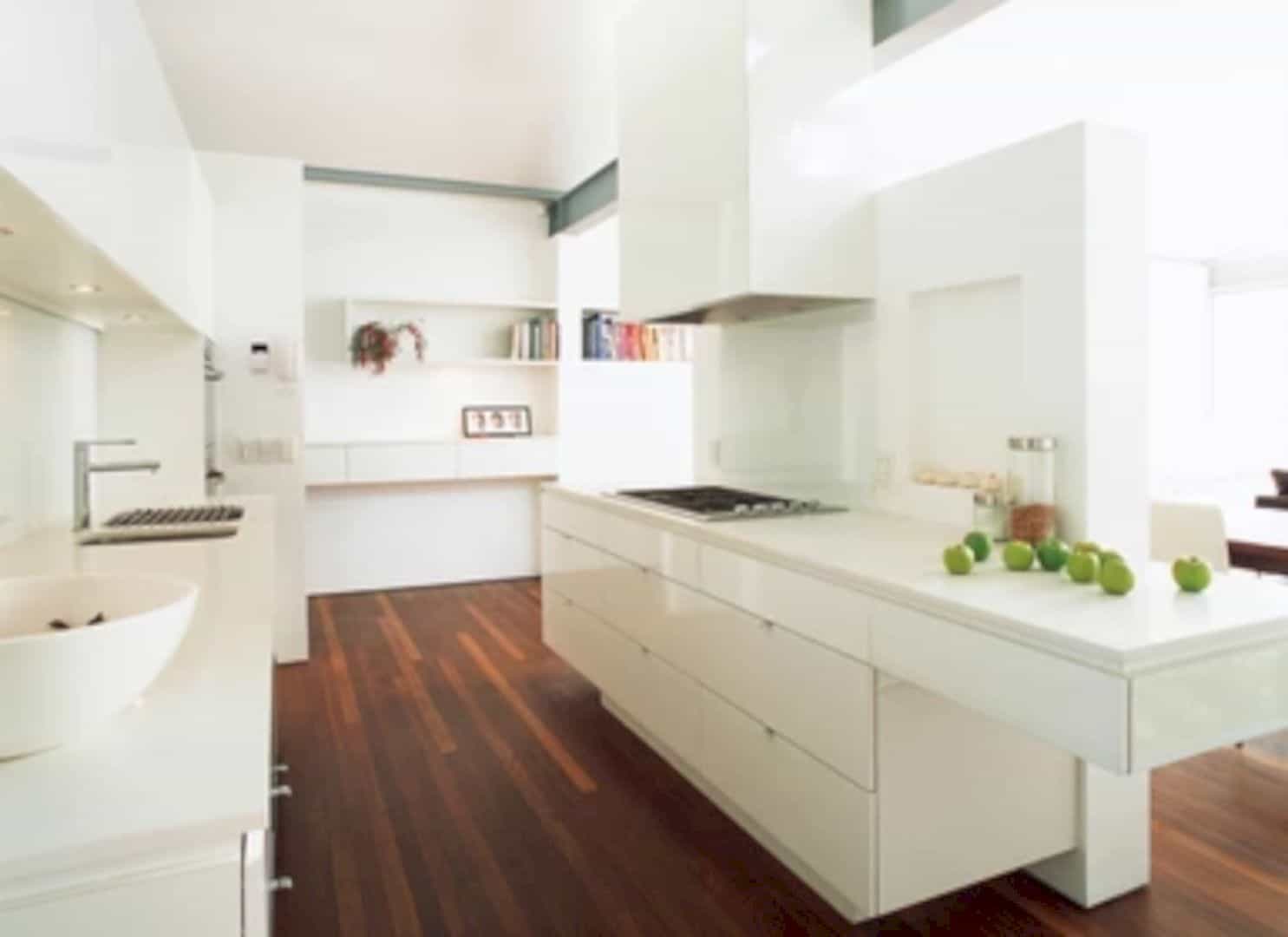
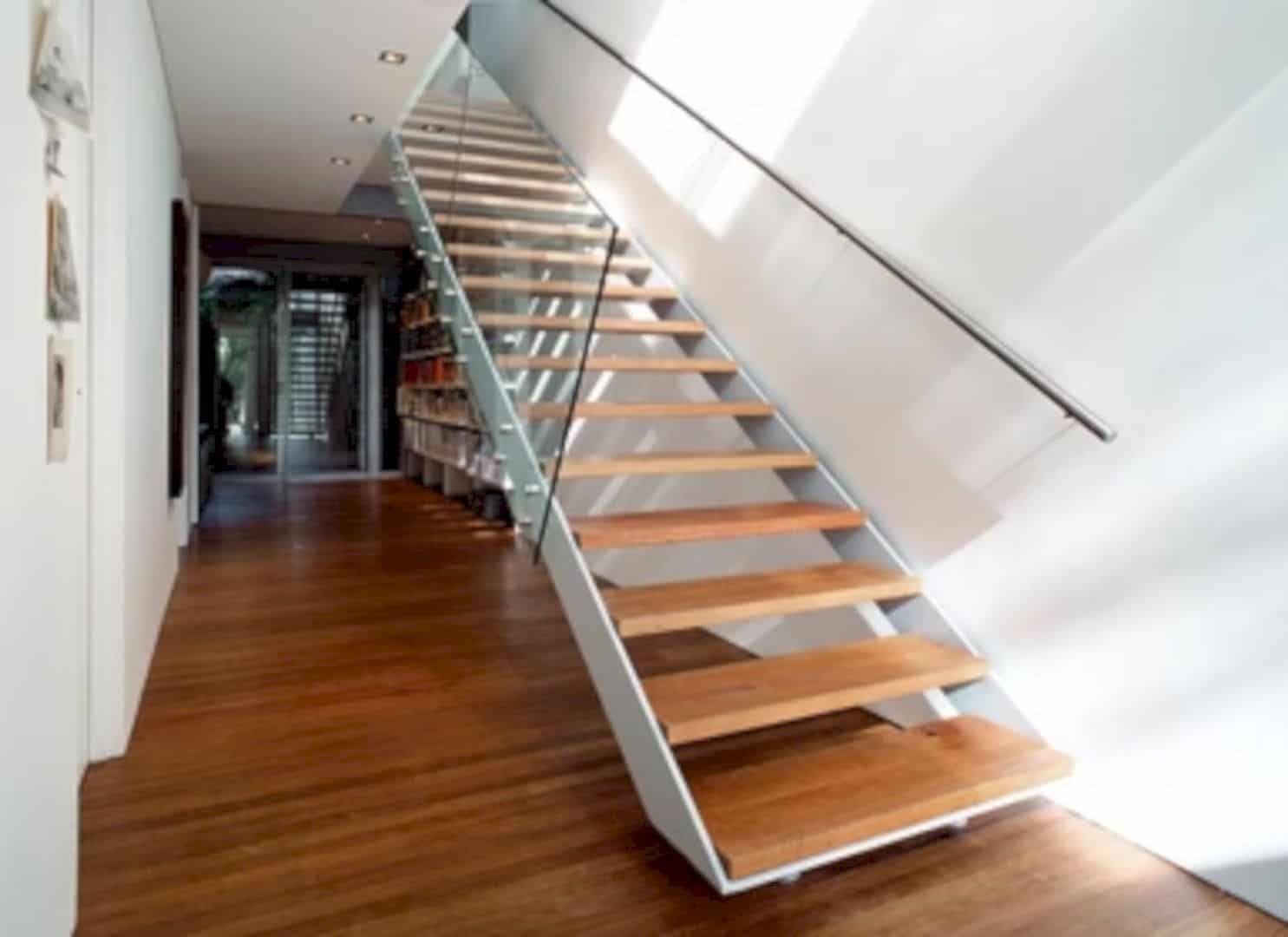
The interior of this house is clean and white, creating a backdrop to nature and also inviting the outside to come. The design of this house interior can create a symbiosis of habitation and nature too with a leafy shadow projected on the house walls. The warm atmosphere inside the interior comes from the wooden floor and also the natural light through the window during the days.
Design
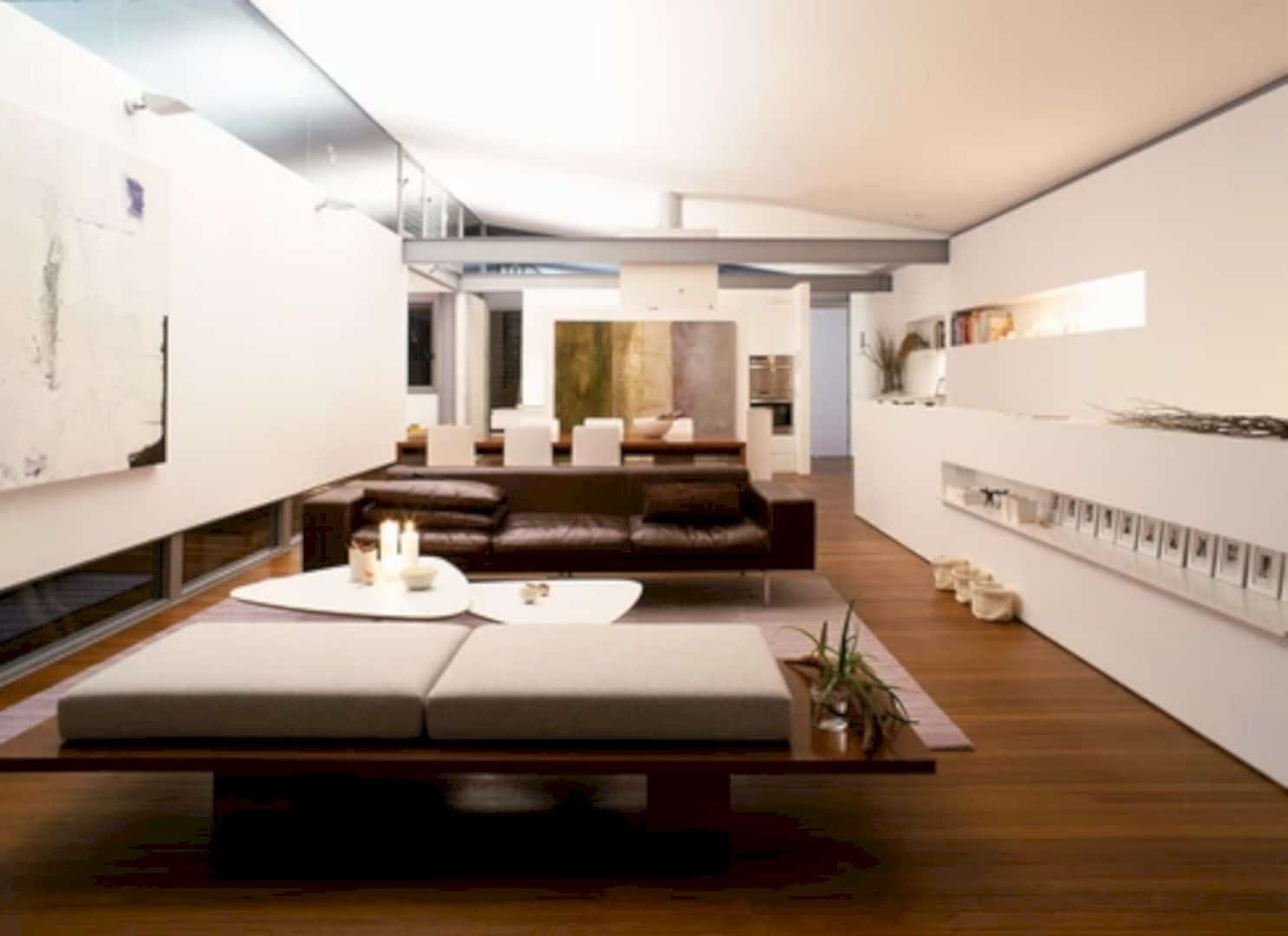
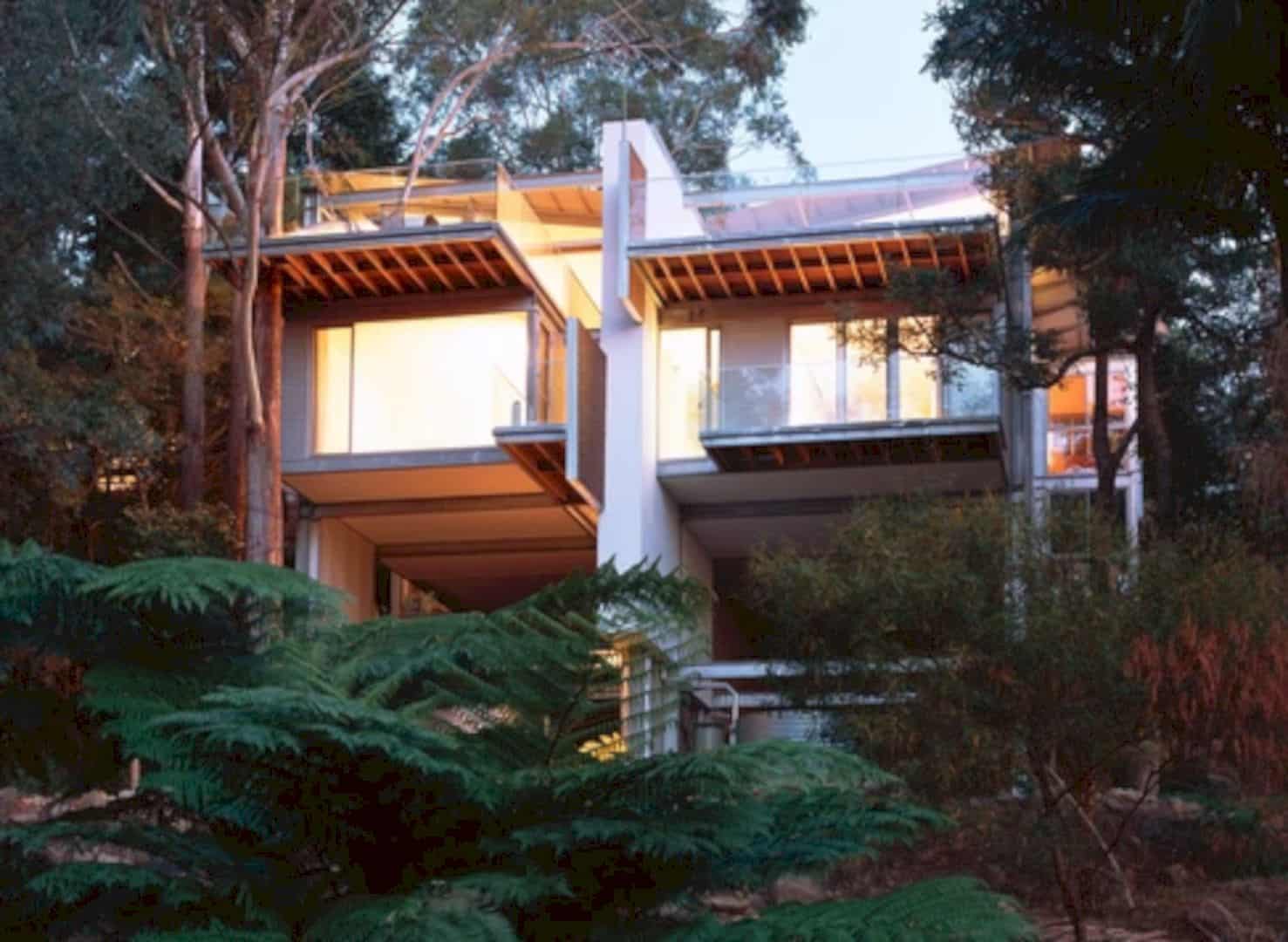
Tree House becomes an example of a beautiful design that can be achieved using sustainable, recycled, low-toxic and cost-effective materials with ESD principles. It is a project with a focus on the surrounding environment interrelationship, sculpted open spaces, and volumetric quality that can be enhanced by natural light.
Materials
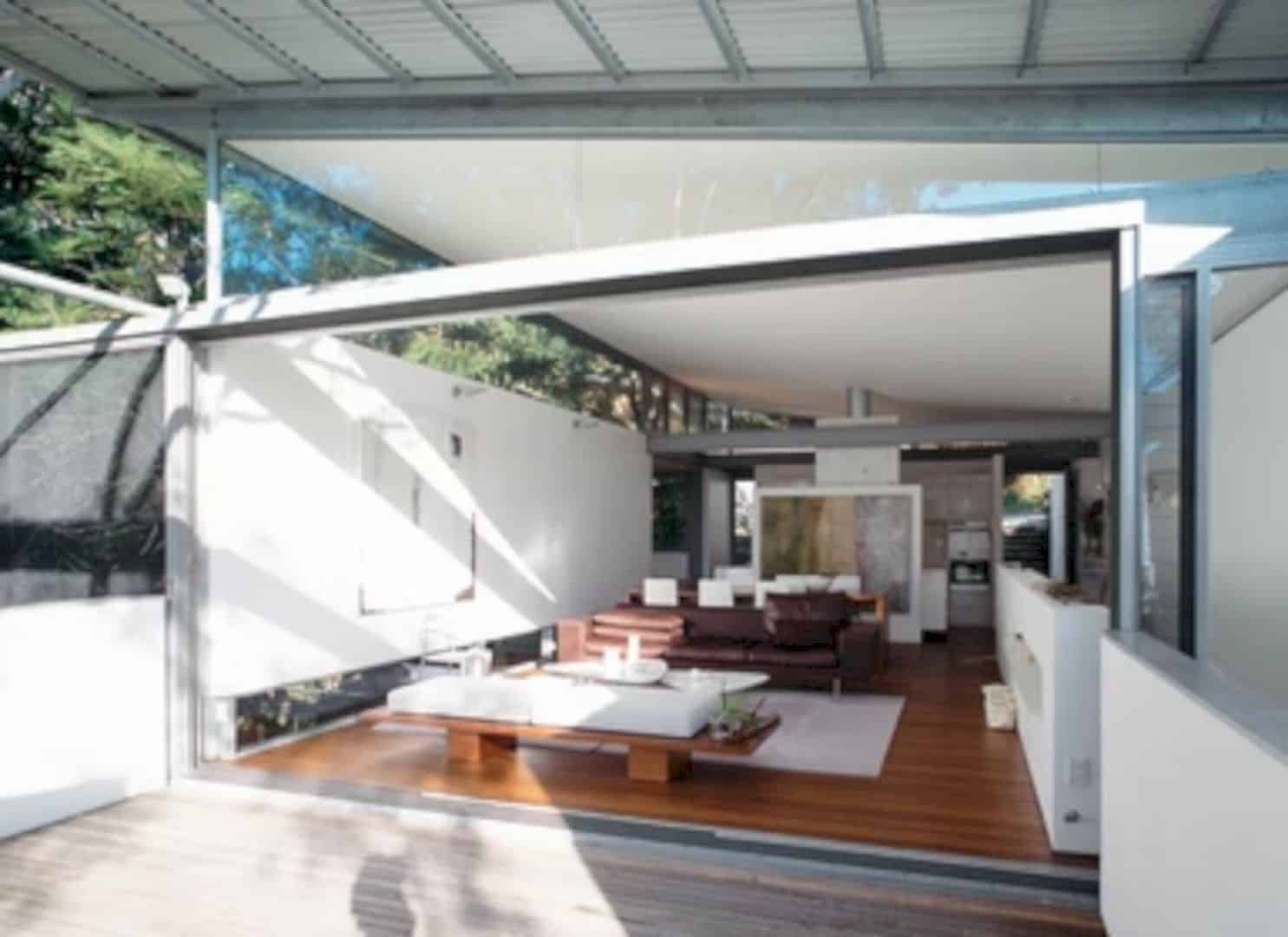
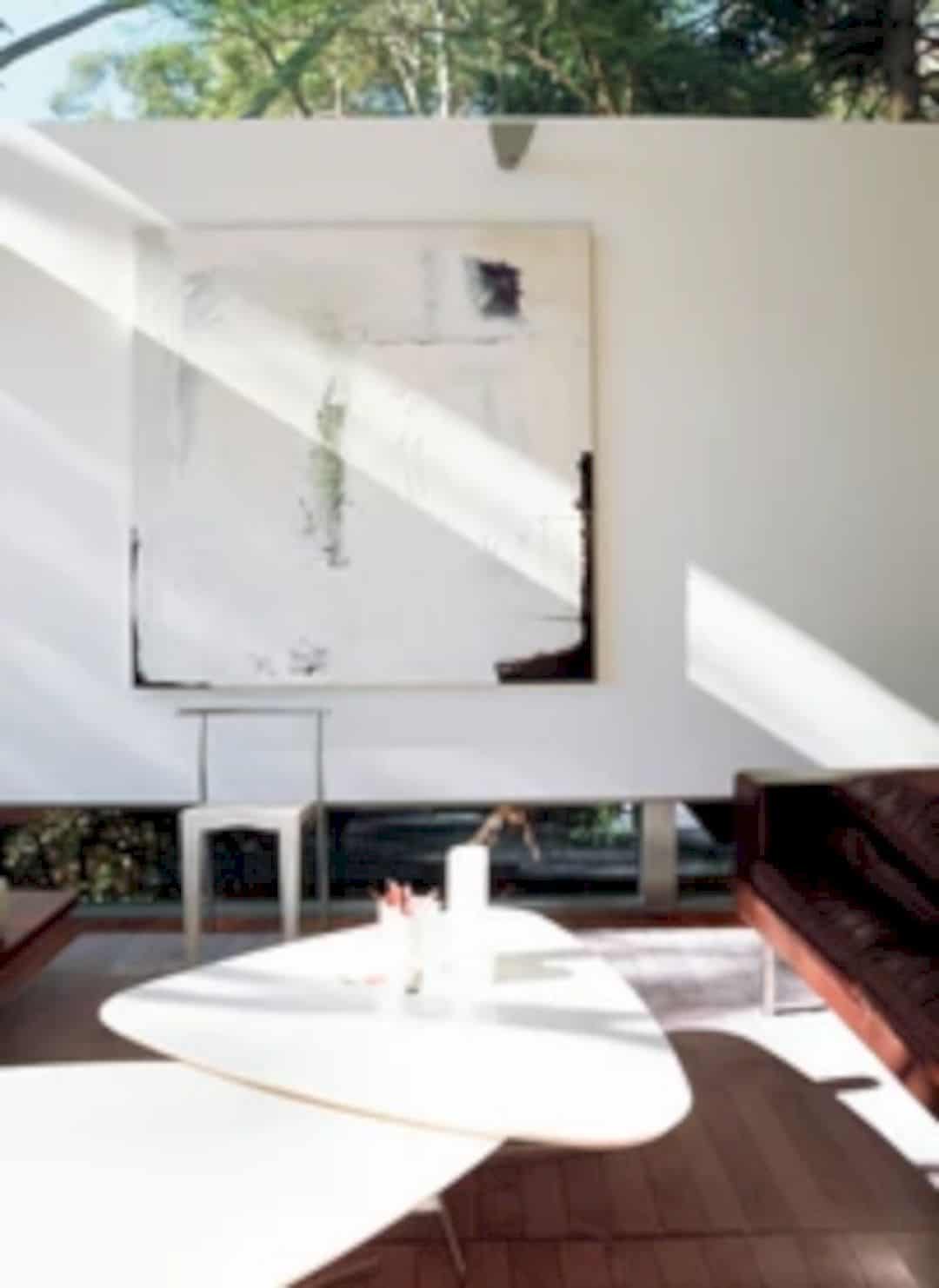
This house building is made from white laminate joinery, second-hand/recycled timber, painted plasterboard, and also galvanized steel. Those are cost-effective materials, expressed and put together to create a quality of architecture and space to this house.
Discover more from Futurist Architecture
Subscribe to get the latest posts sent to your email.
