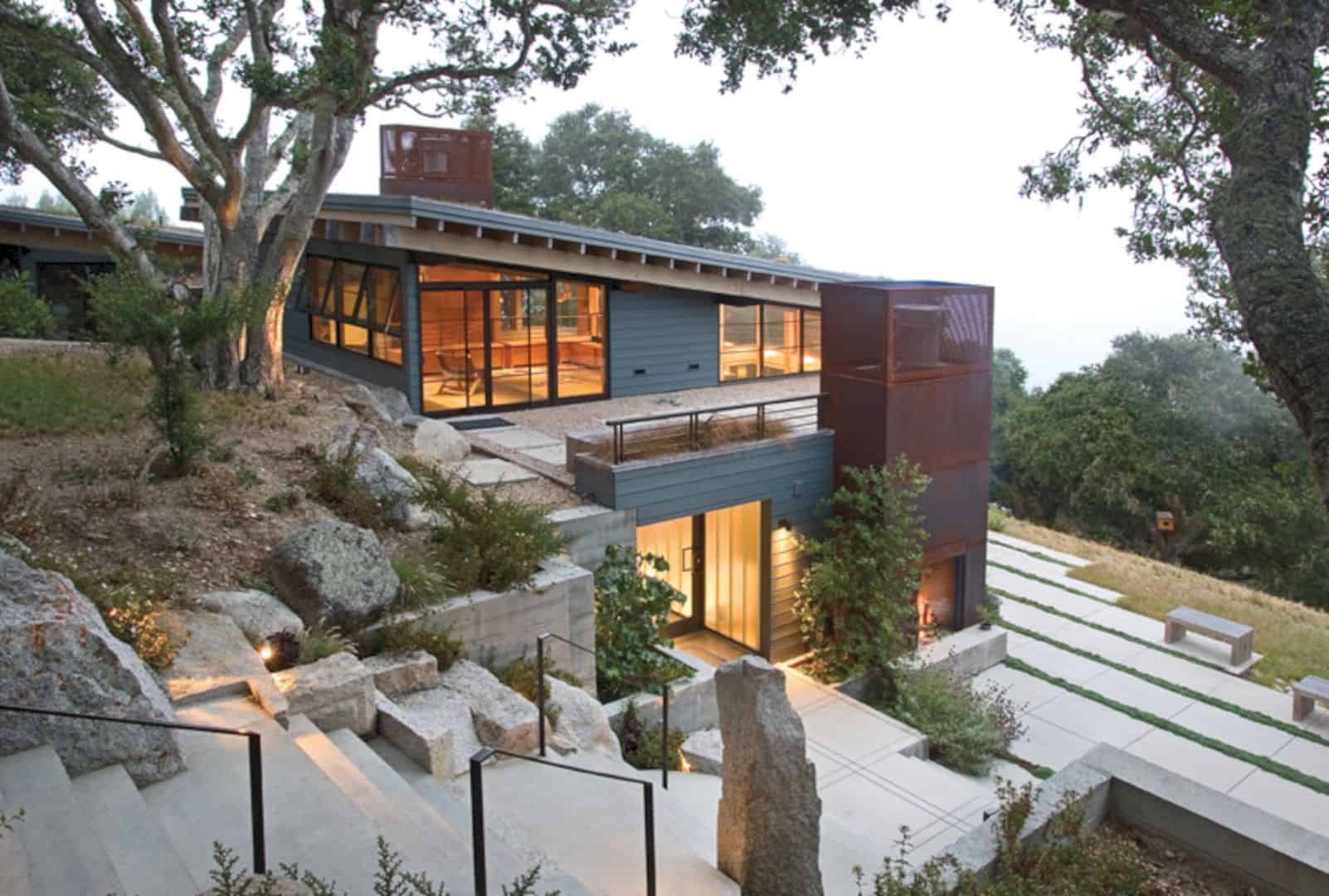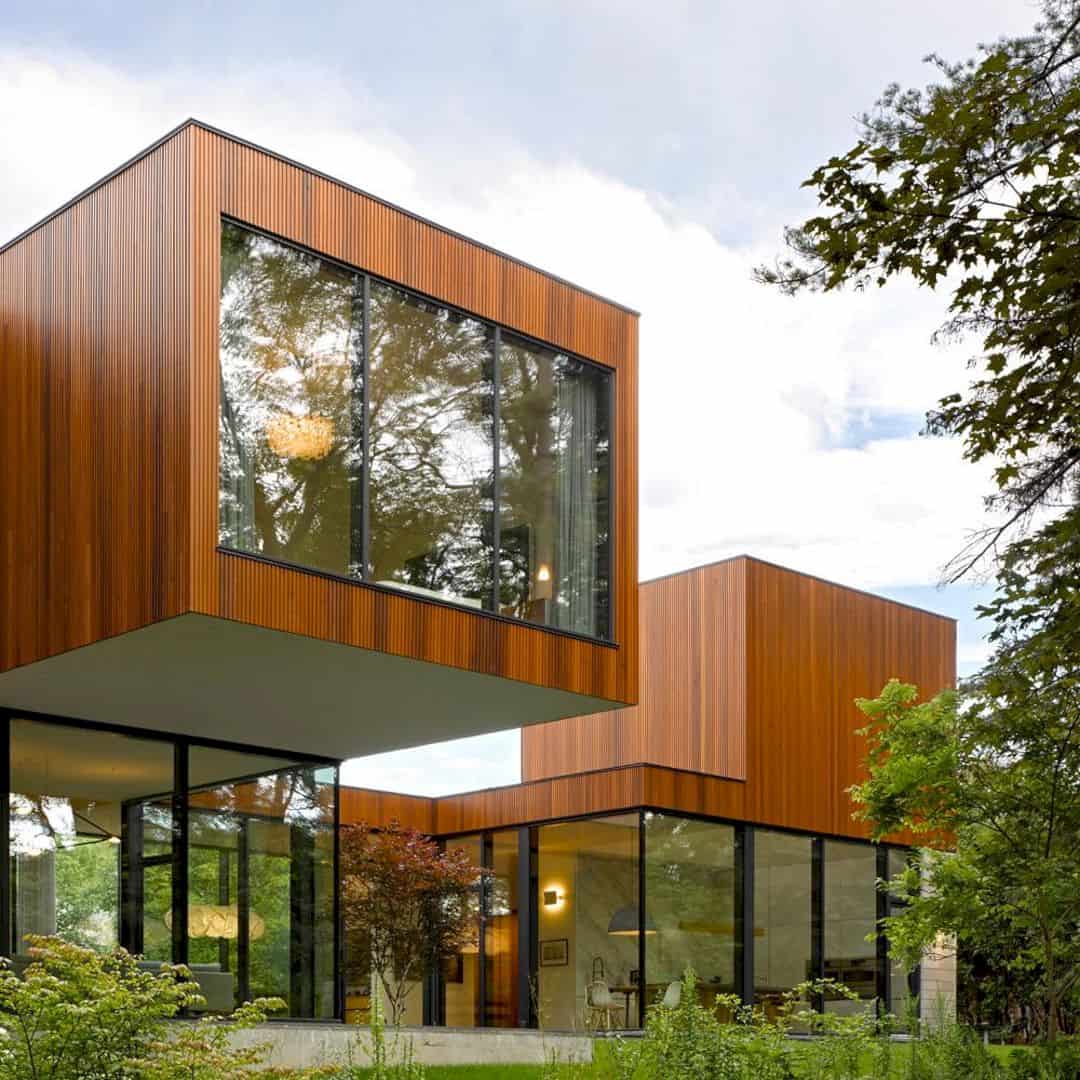These houses are siblings and yet each of them is unique. These 2019 completed works are about single-family residences designed by Architecture Saville Isaacs. With a conceptual approach, Twin House can cit comfortably within the urban area and awesome views of the iconic harbor bridge and opera house. While the sites are small with 255 sqm and 336 sqm in size which is irregular and steep.
Structure
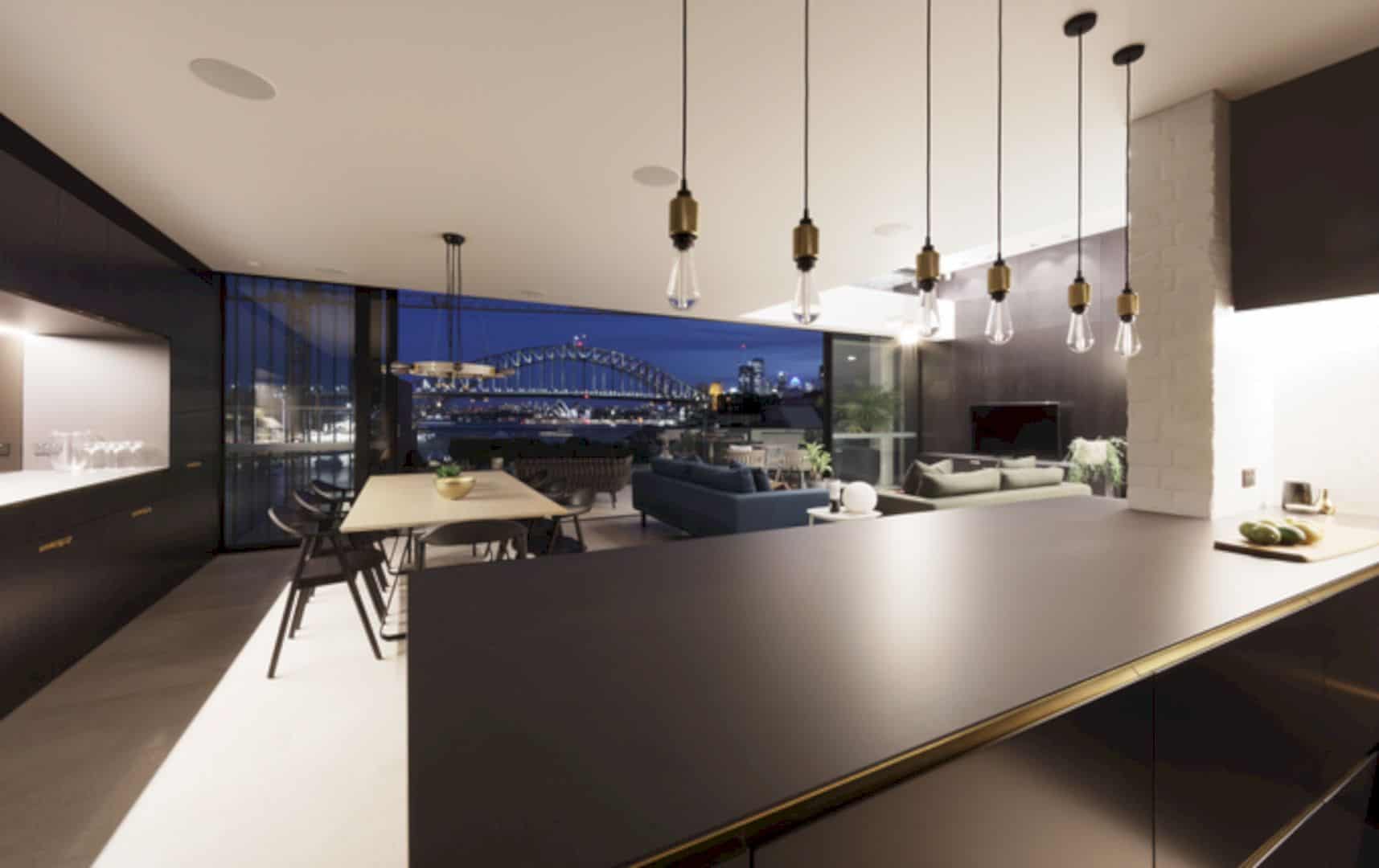
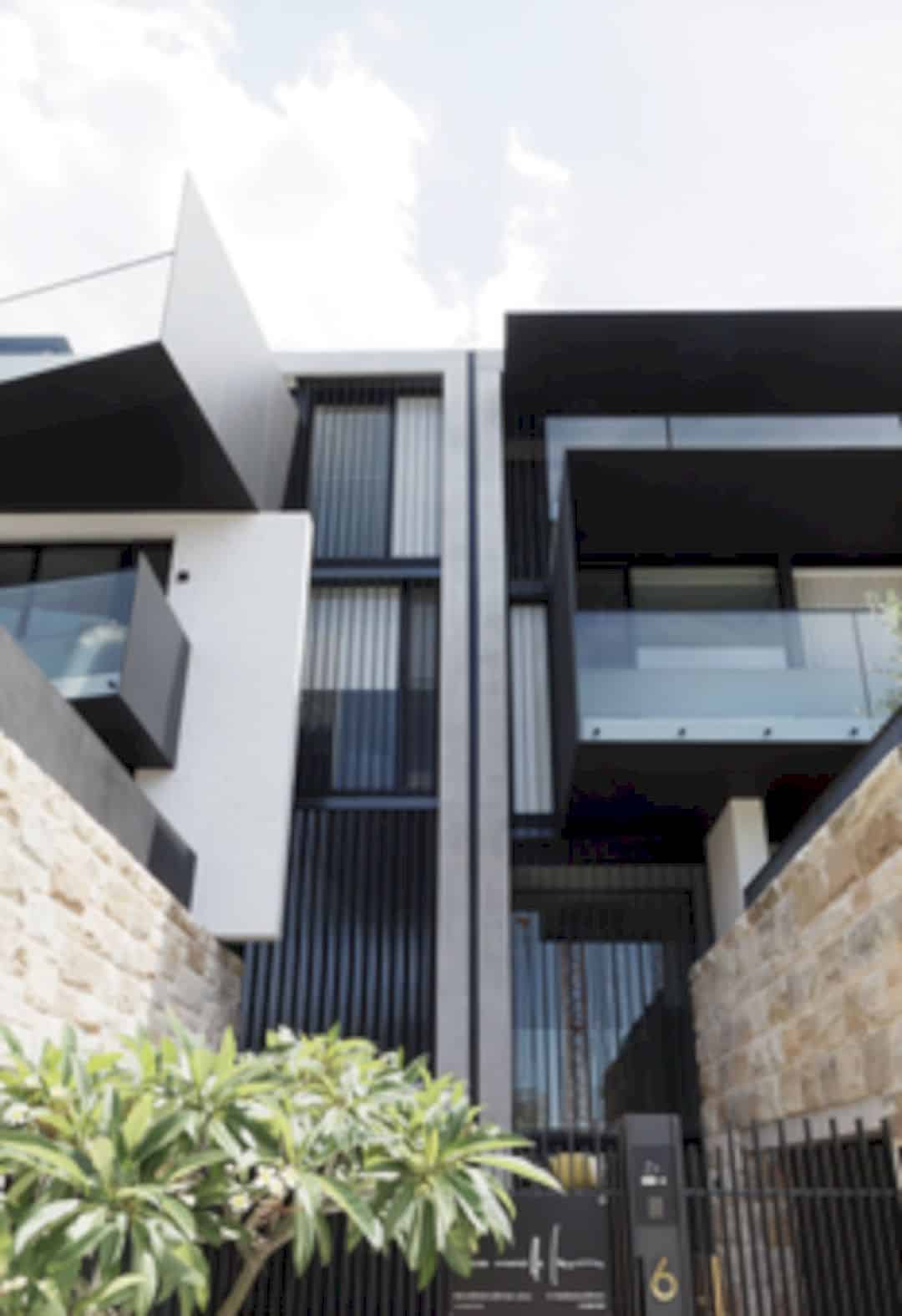
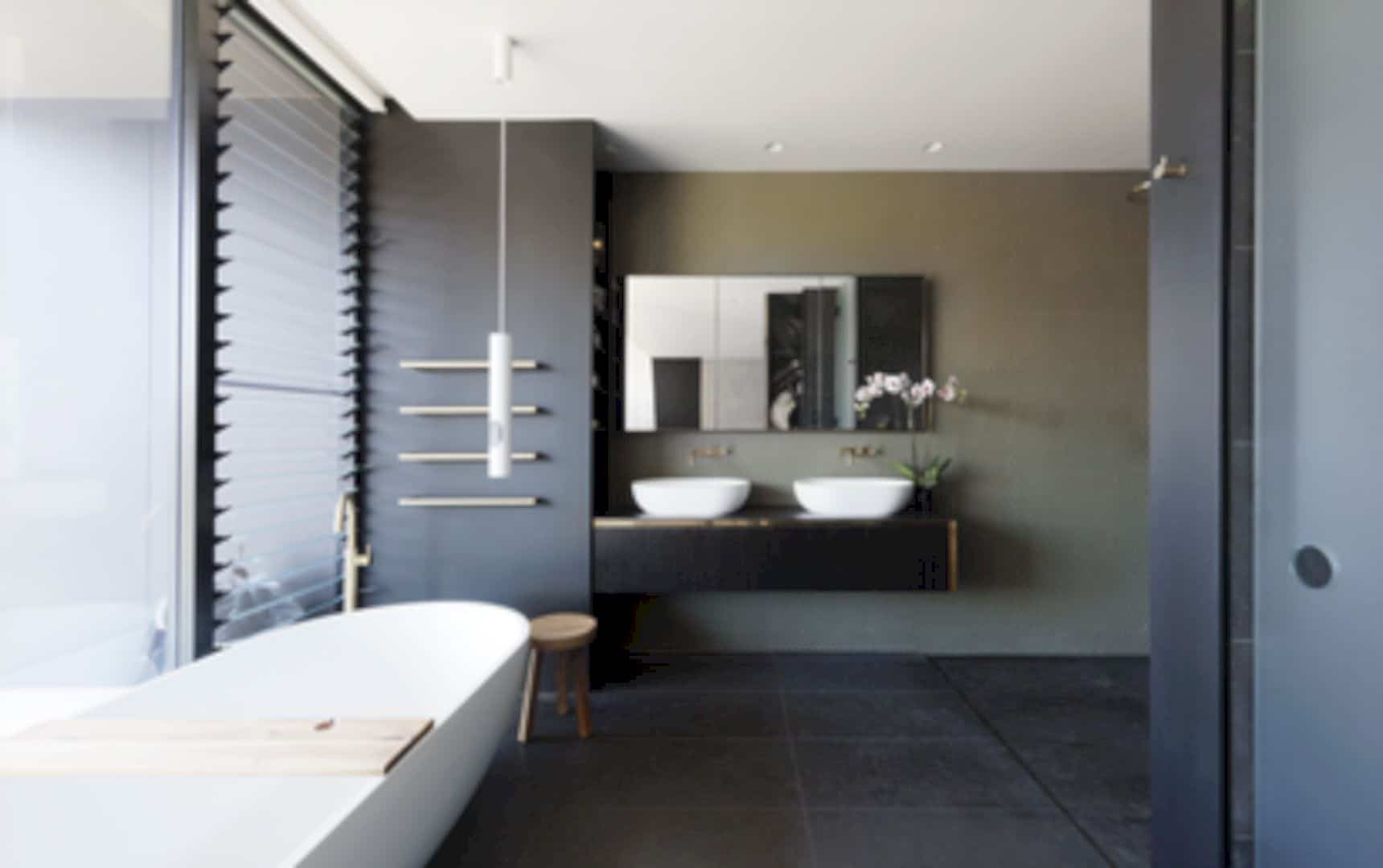
Twin Houses have different yet complementary forms. Those forms are also differentiated by mass and material to respond to the contextual and irregular site boundary contextual differences. The architect modulates the scale, bulk, and height carefully because of the adjacent buildings whilst protecting the property iconic views.
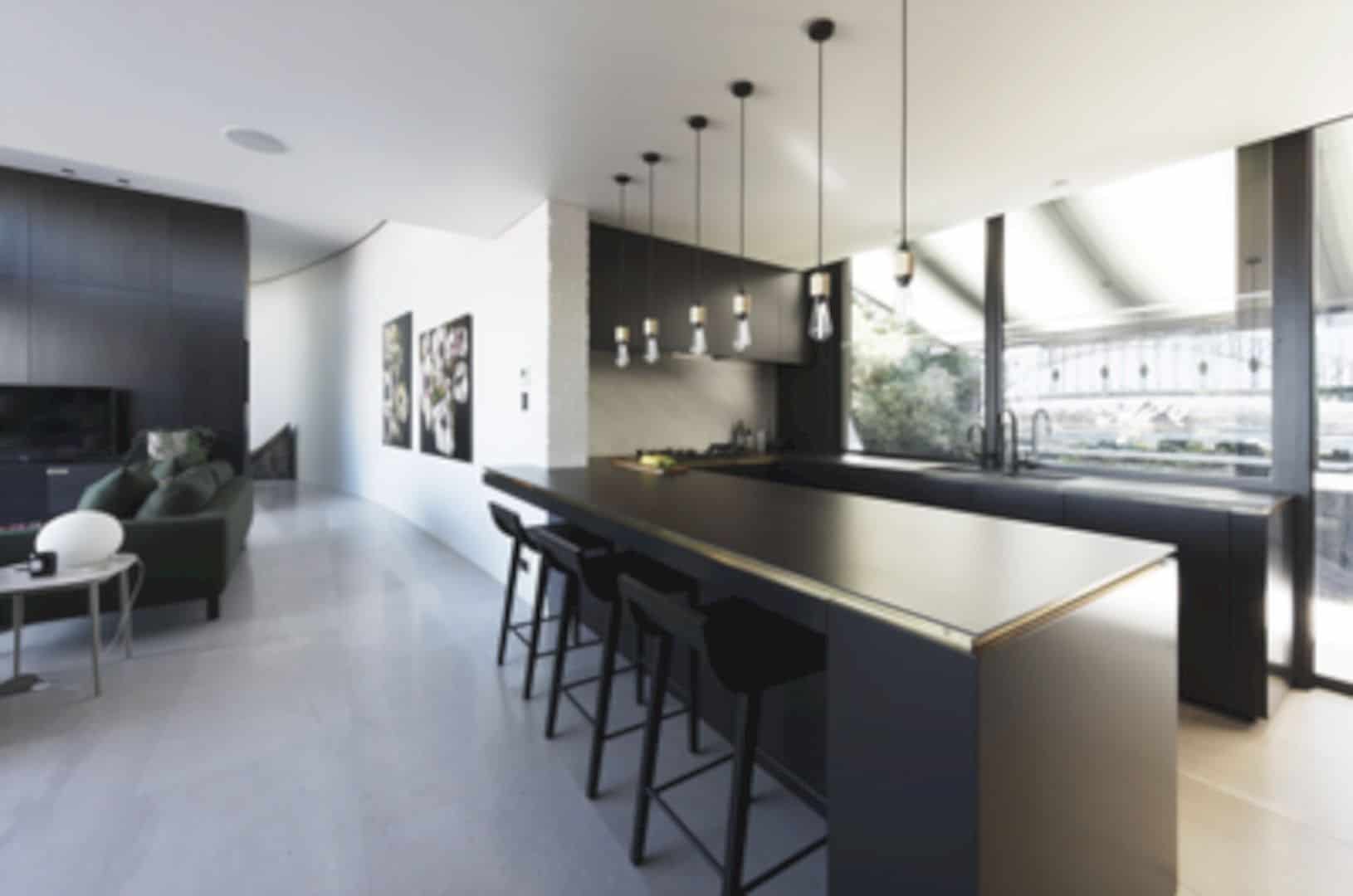
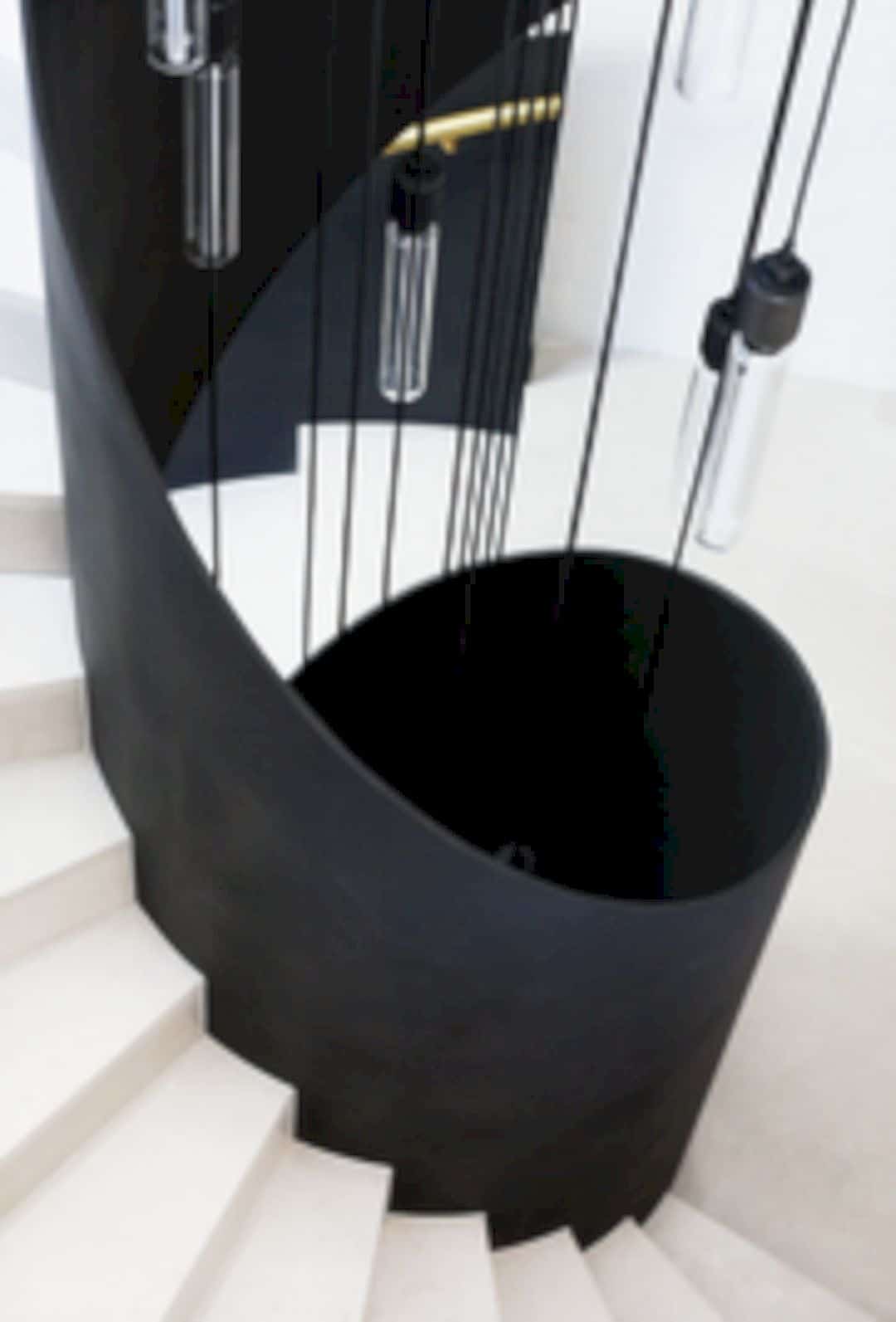
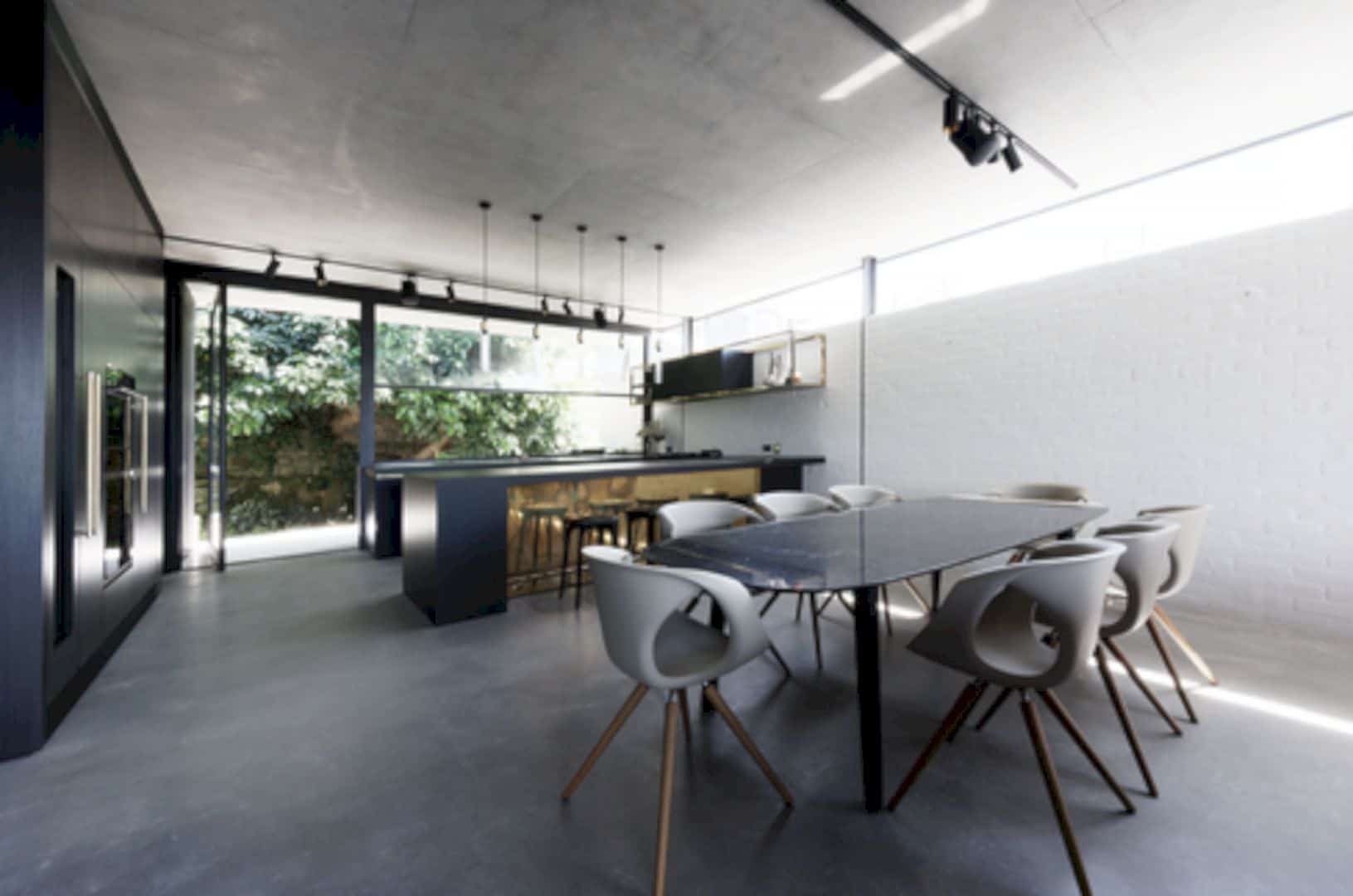
Sit on the original heritage street wall stone base, the houses are penetrated to create vehicular access in the old garage area and an entry court in the old stairway area. While the southern dwelling has a tightly curved profile that consists of a freestanding steel plate and limestone spiral stair. The recessive landscaped courtyard is inserted to articulate the streetscape.
Construction
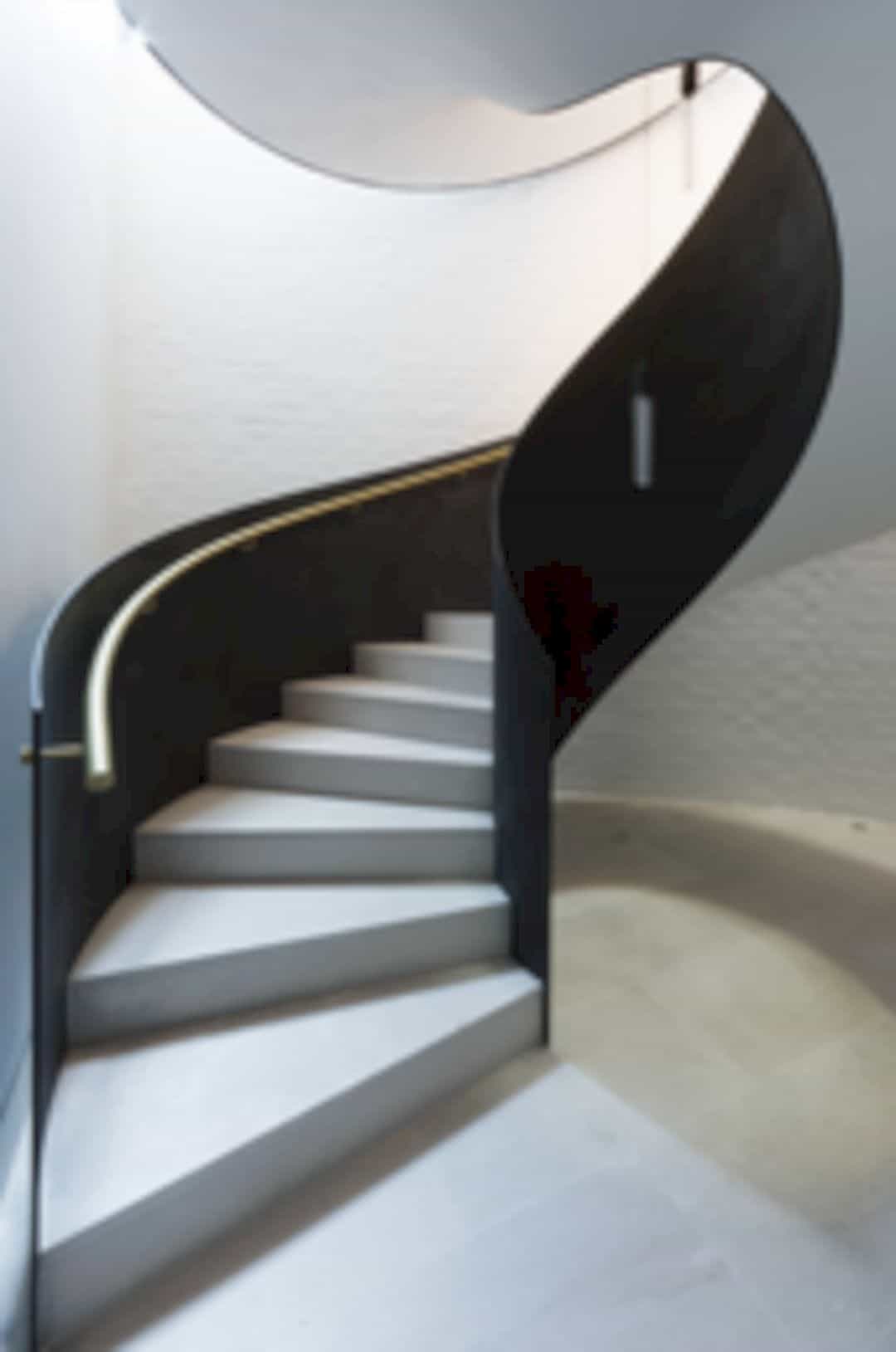
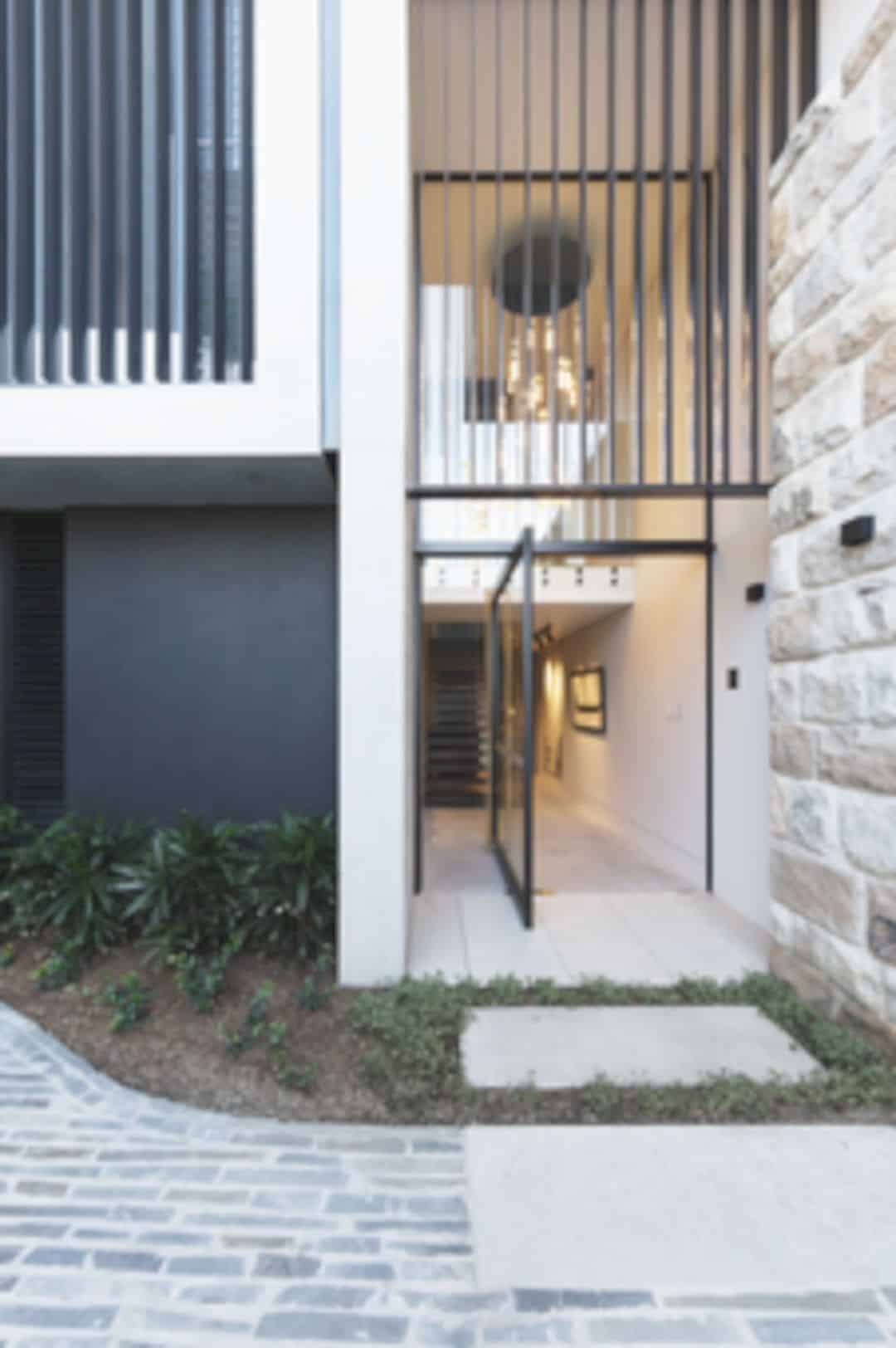
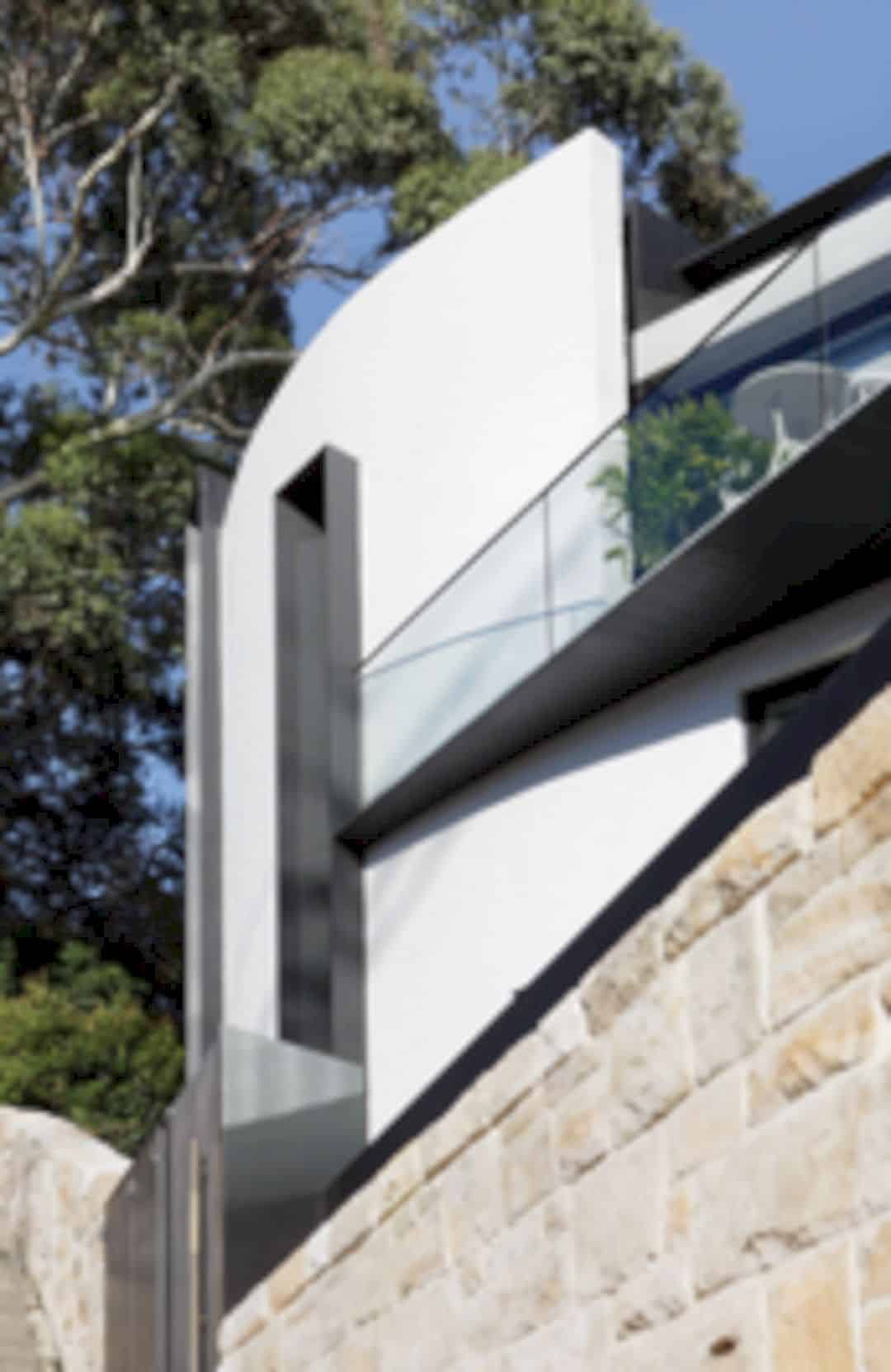
For the construction, the architect uses a steel plate, recycled painted, and sandstone base. The houses have curved brick mass with window penetrations for its street façade. There is also a steel plate surrounds the house’s openings with balcony edges that can counterbalance the masonry masses.
Rooms
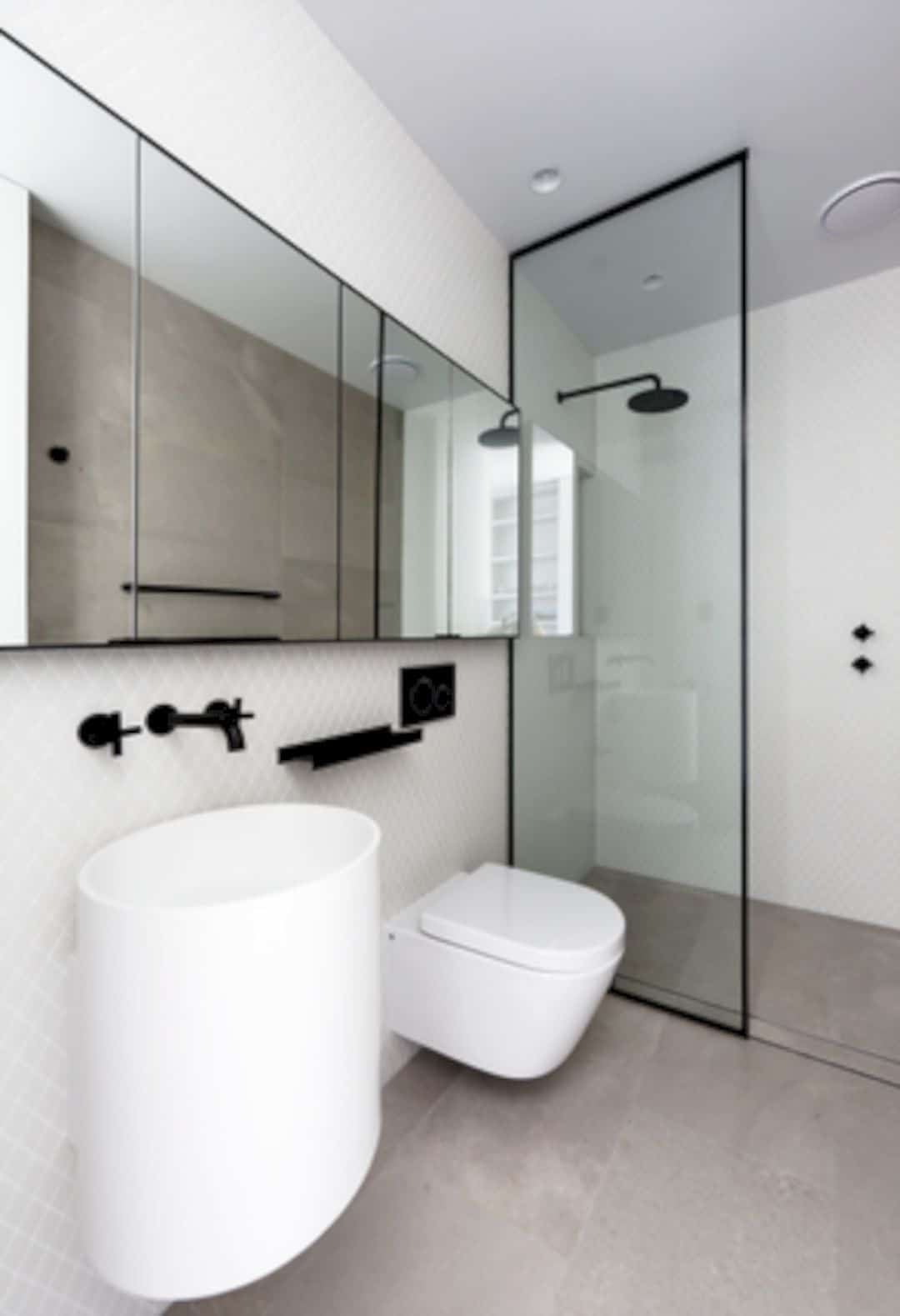
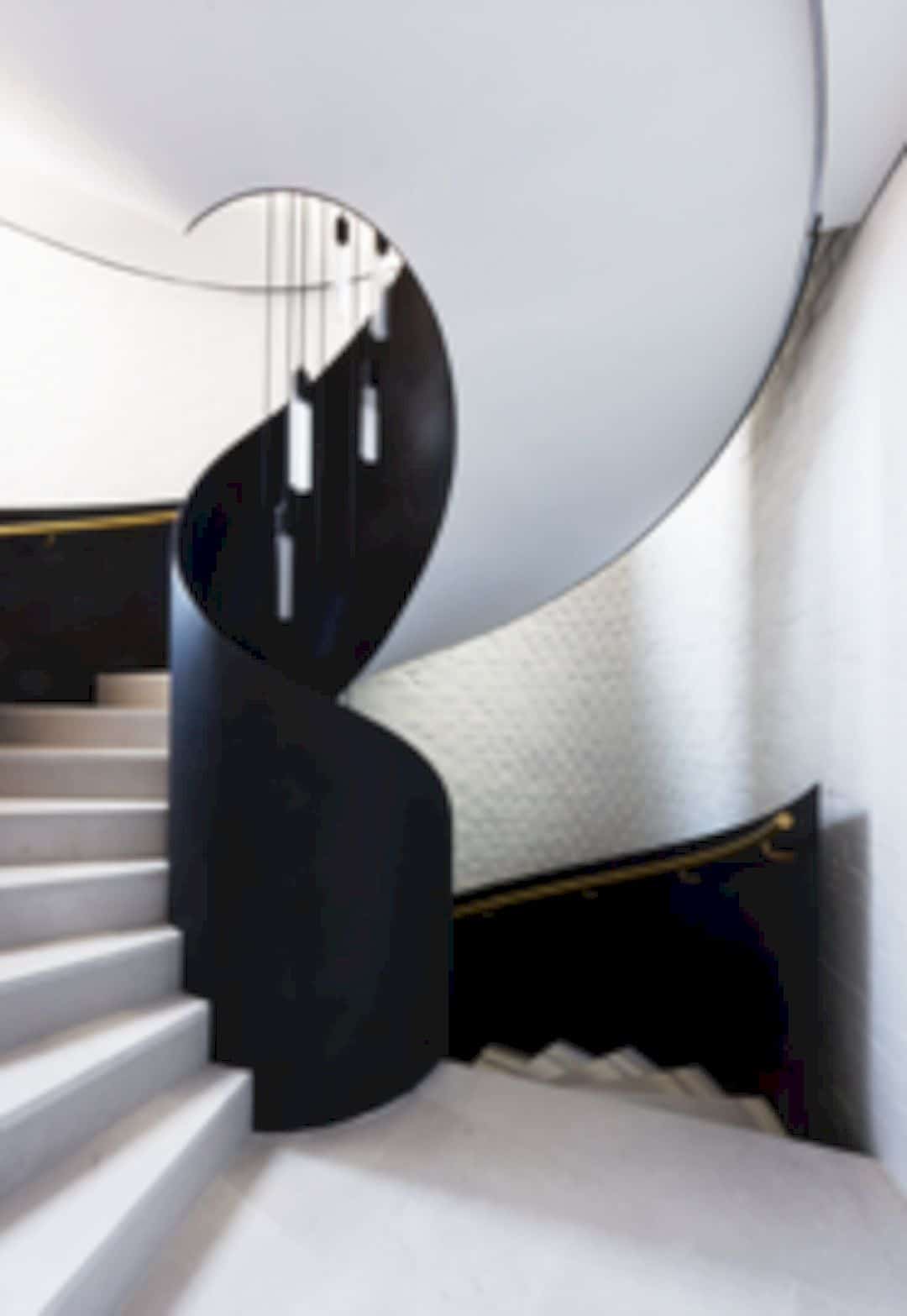
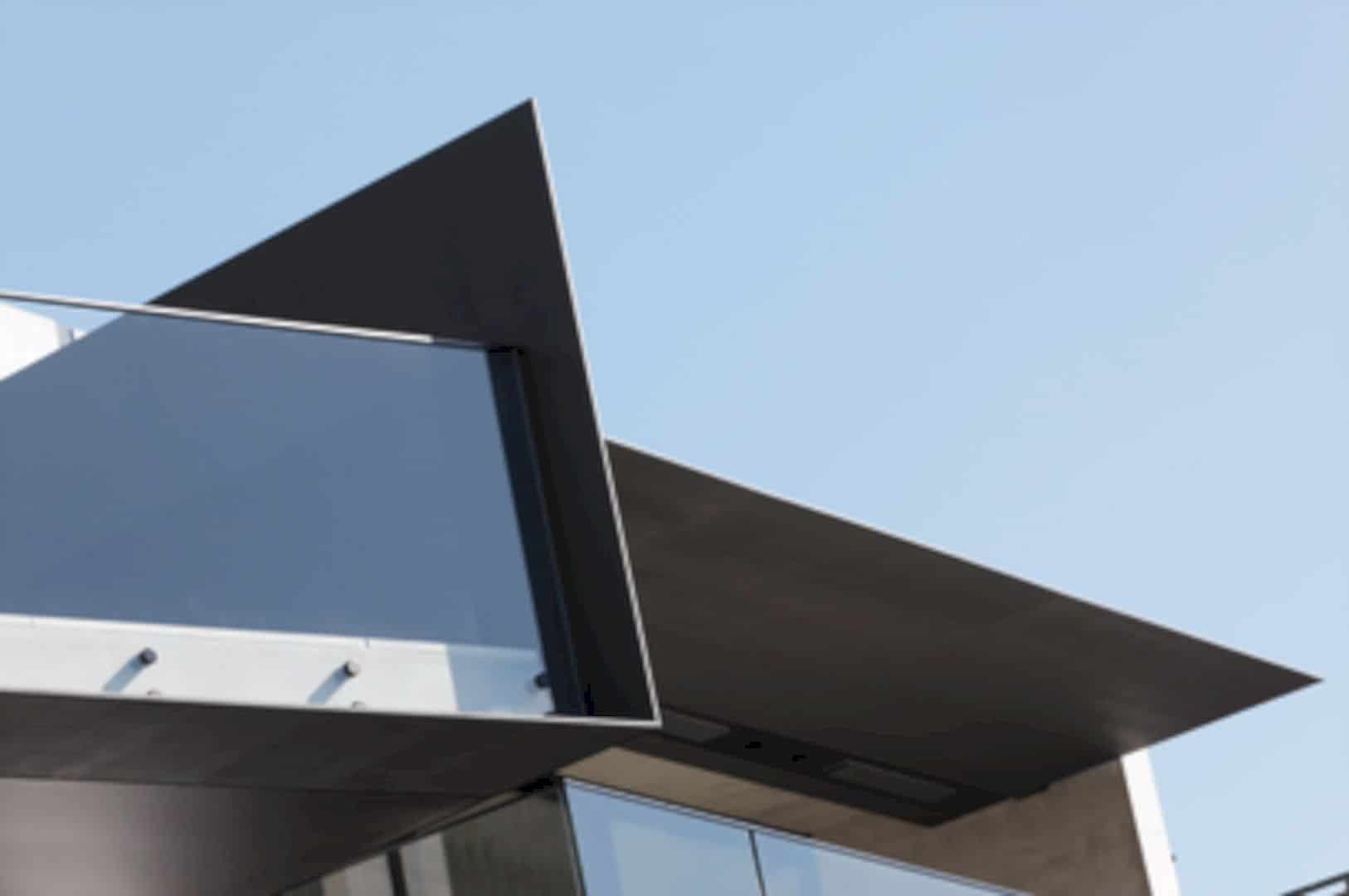
The client wants to have a comfortable living place with two separate 4 bedrooms and parking on the tiny sites. These houses are also excavated into the street-level rock, providing a basement parking. Some living spaces are placed at the top area of the buildings to create access to northern sunlight, a connection to the private gardens, and maximize the view.
Materials
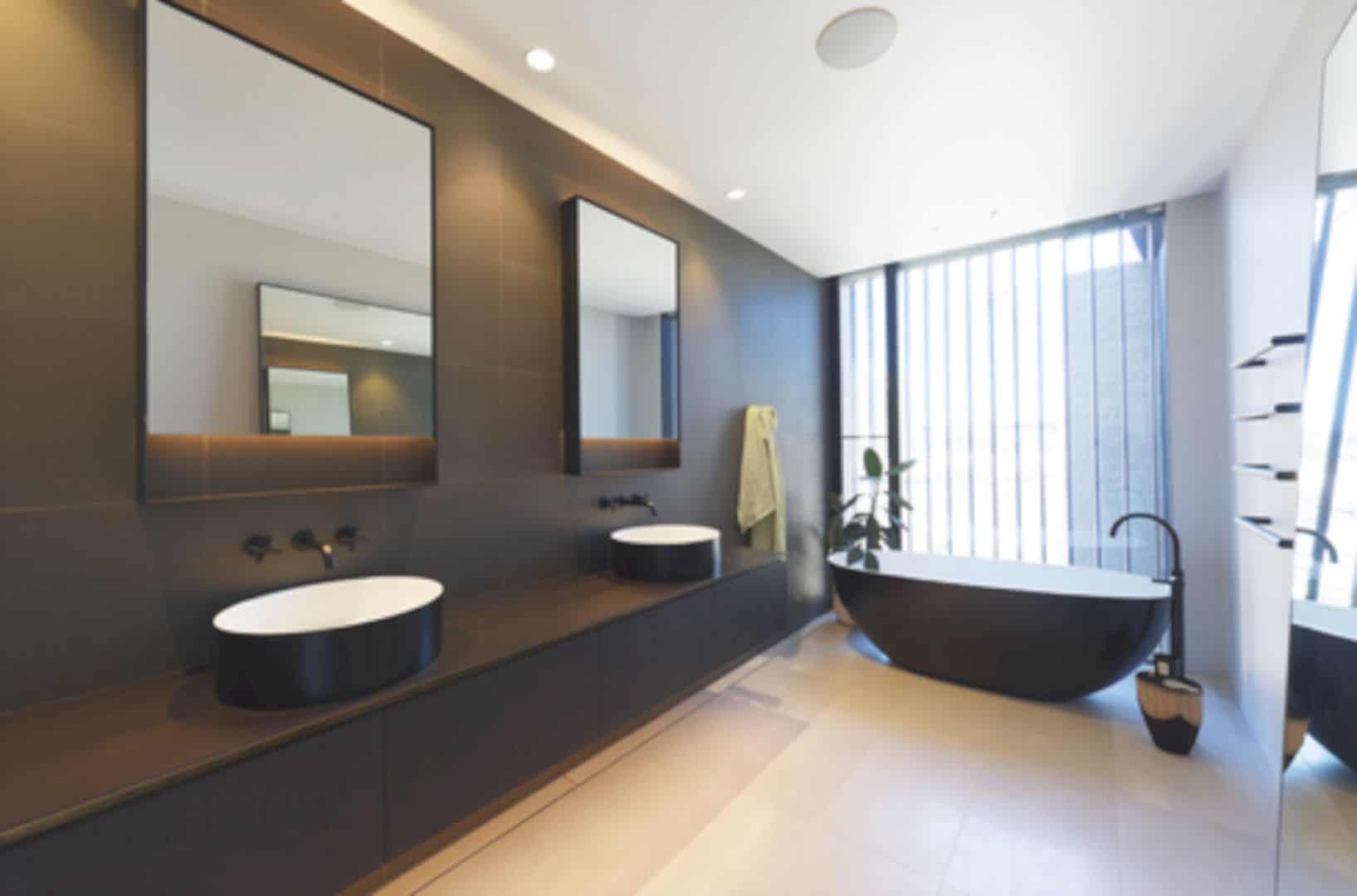
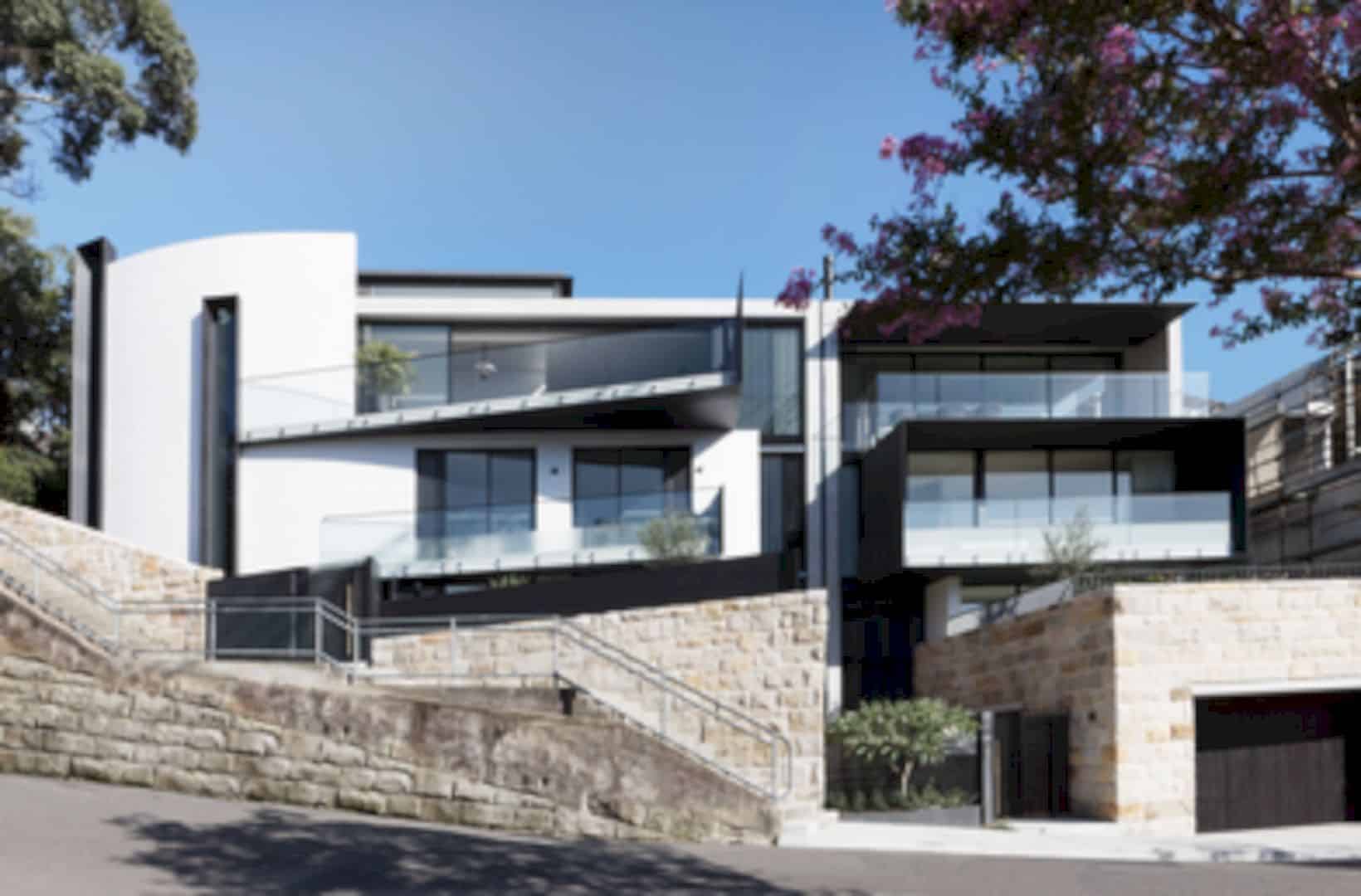
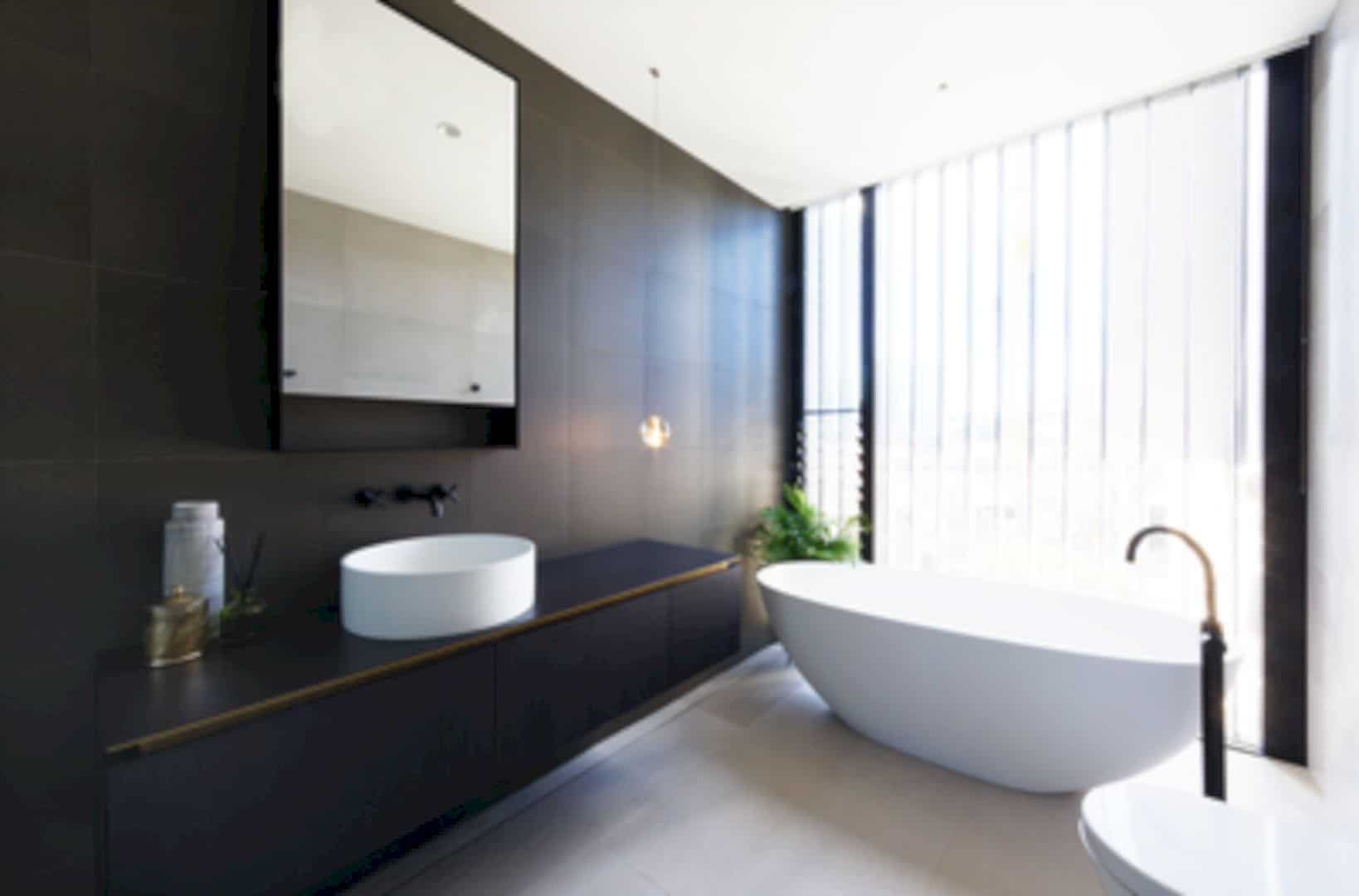
Twin Houses uses stack effect, cross ventilation, and thermal mass to minimize some energy requirements. The materials to design these houses are recyclable, recycled, and natural that consist of brick, stone, concrete, steel, and timber. The architect avoids the use of composite, highly processed materials.
Twin Houses
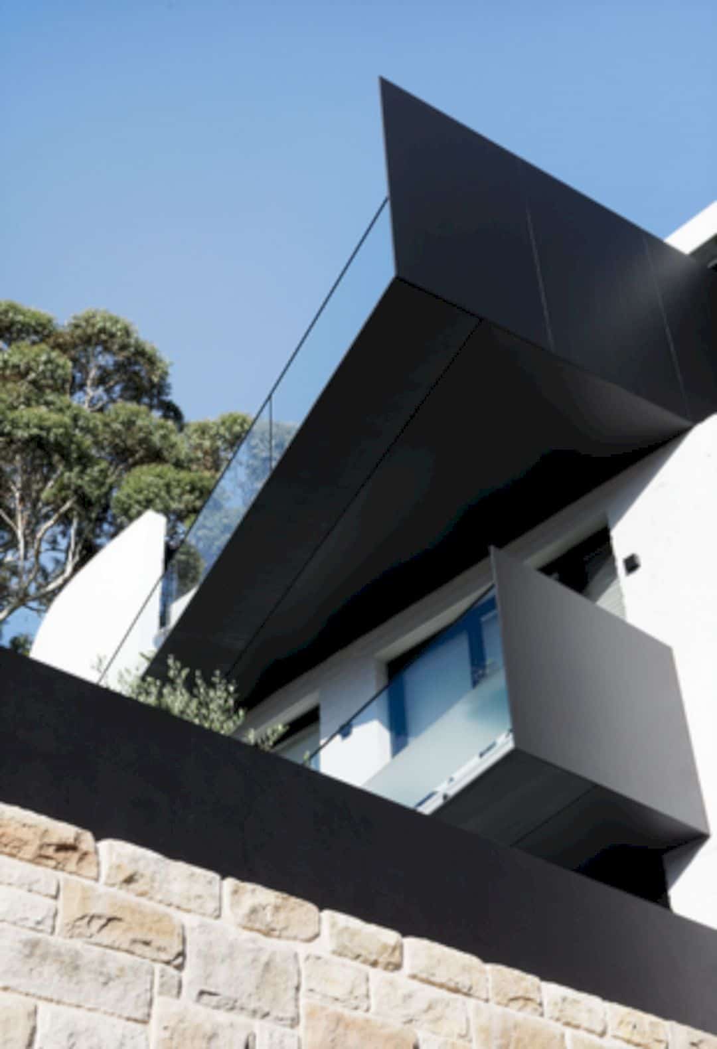
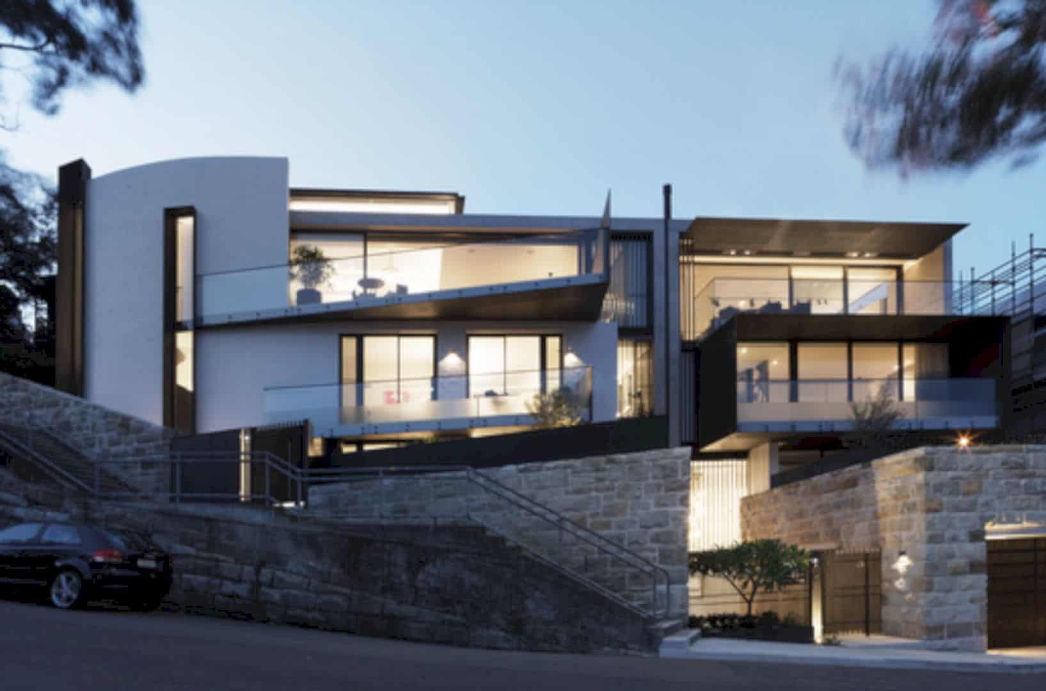
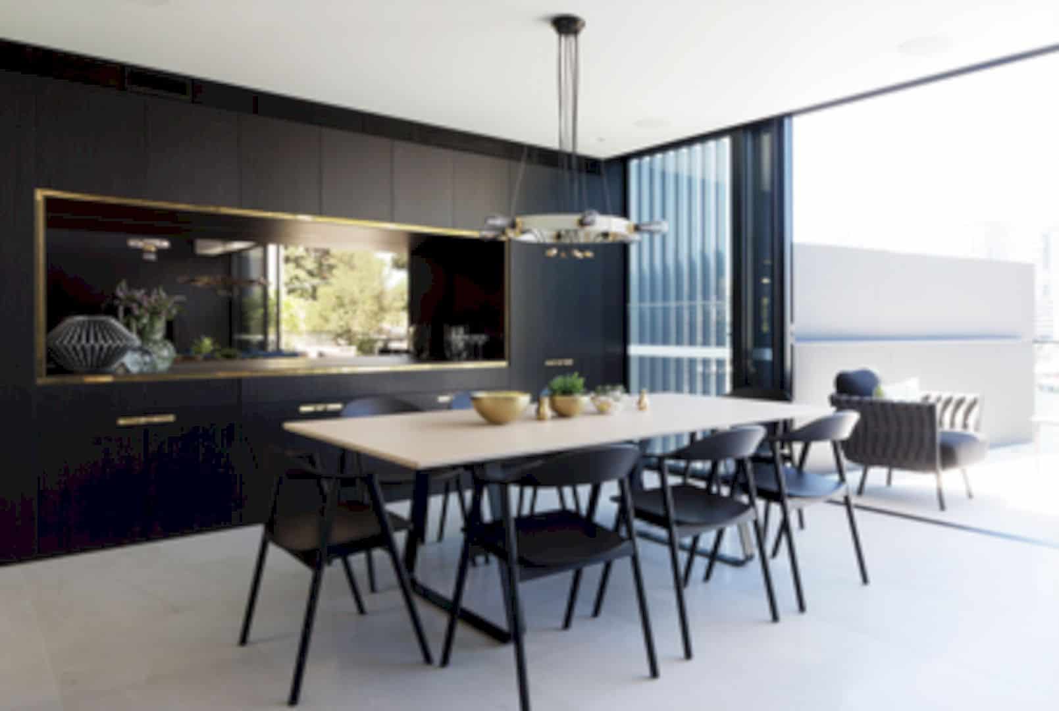
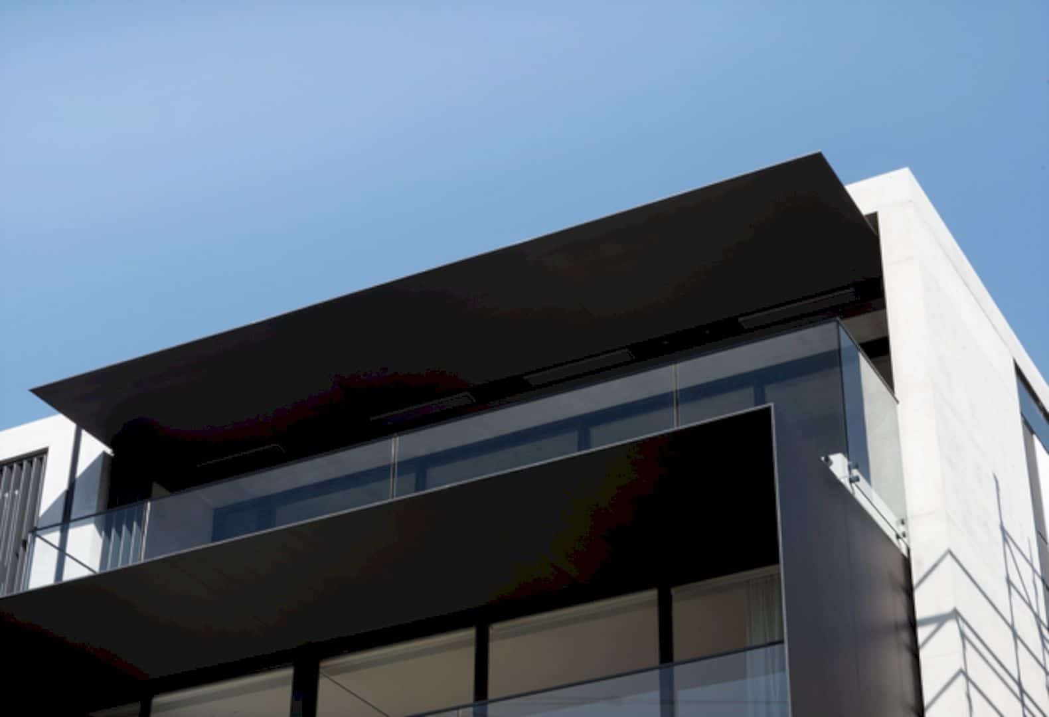
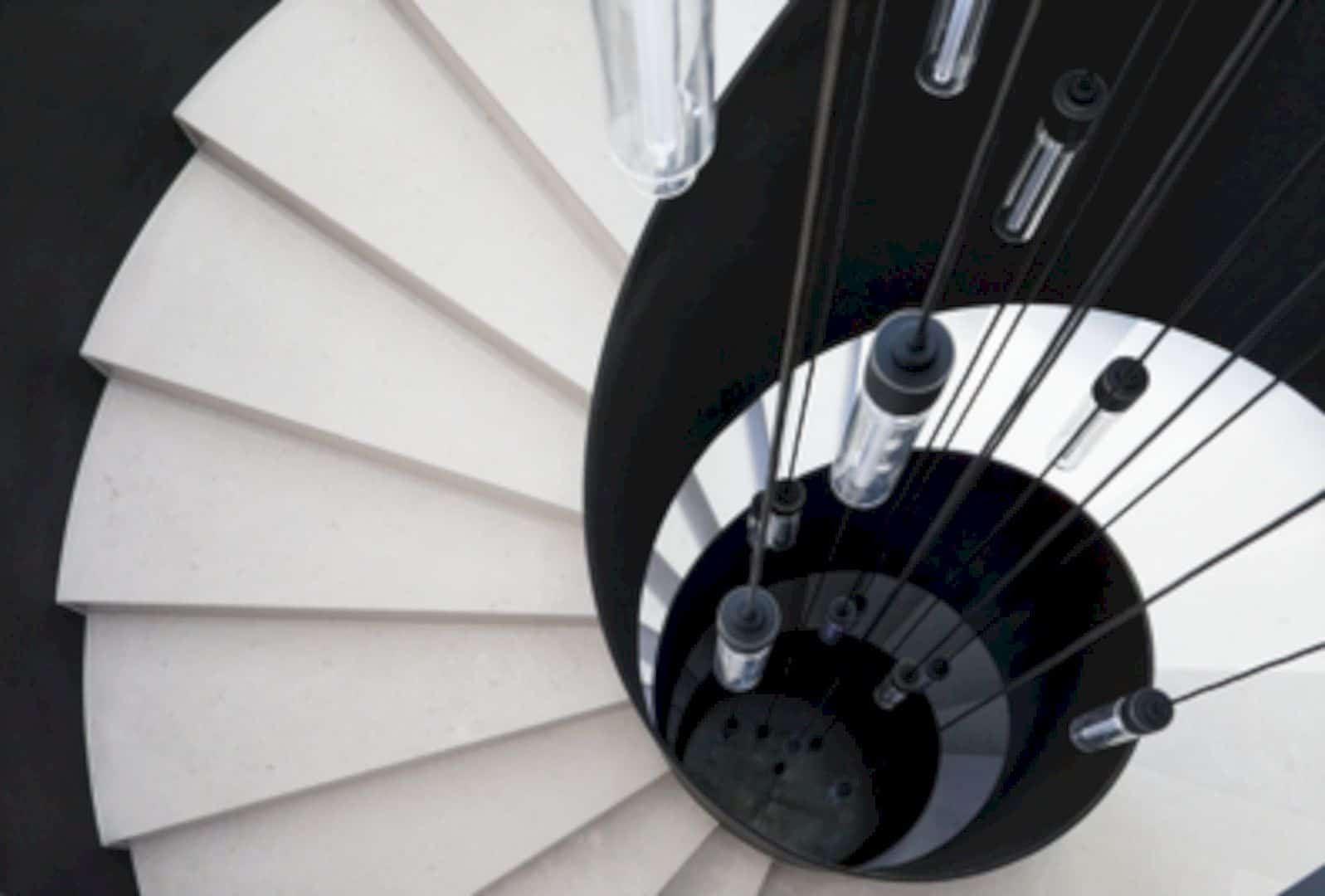
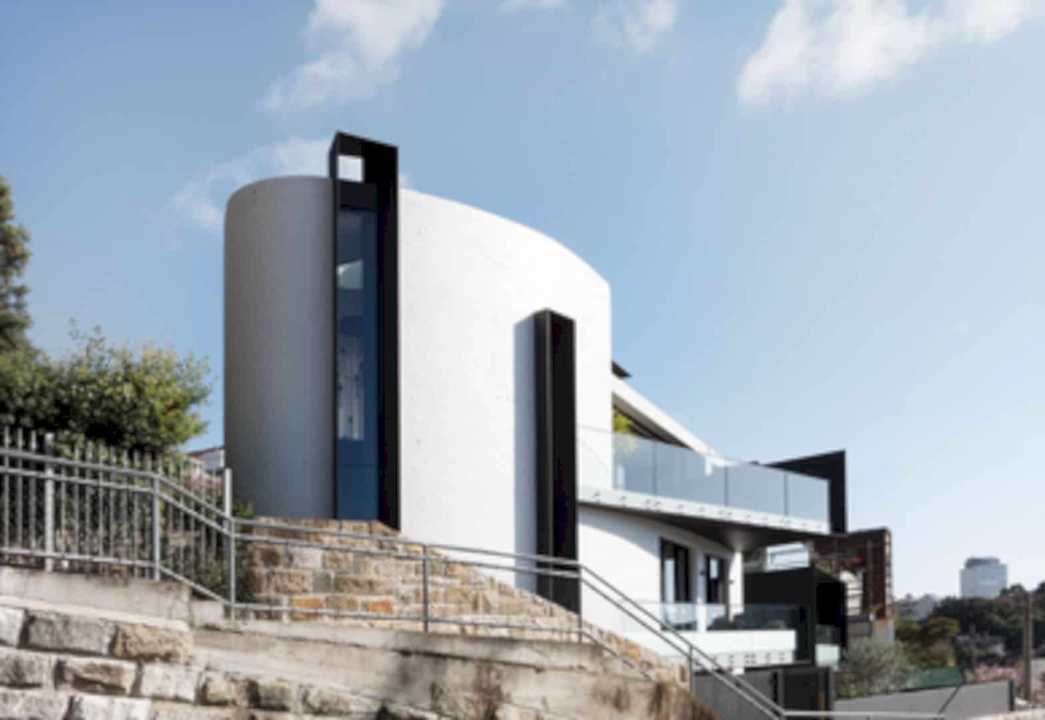
Discover more from Futurist Architecture
Subscribe to get the latest posts sent to your email.
