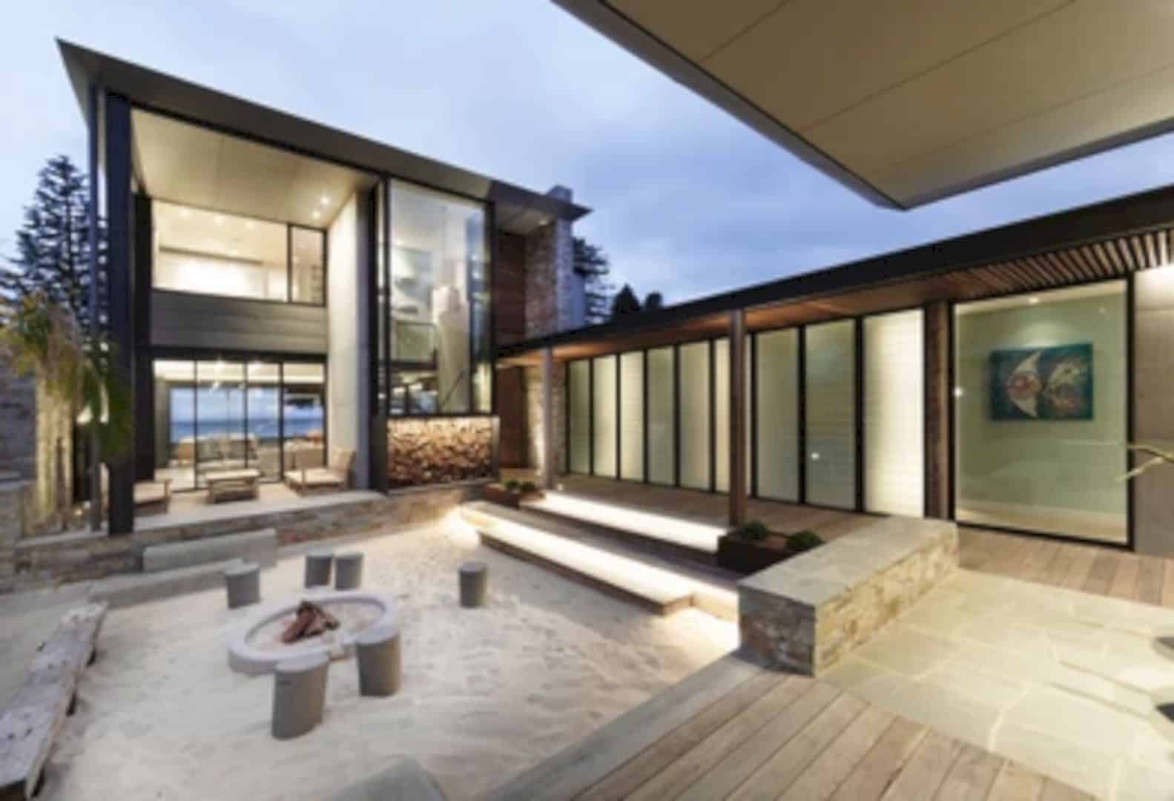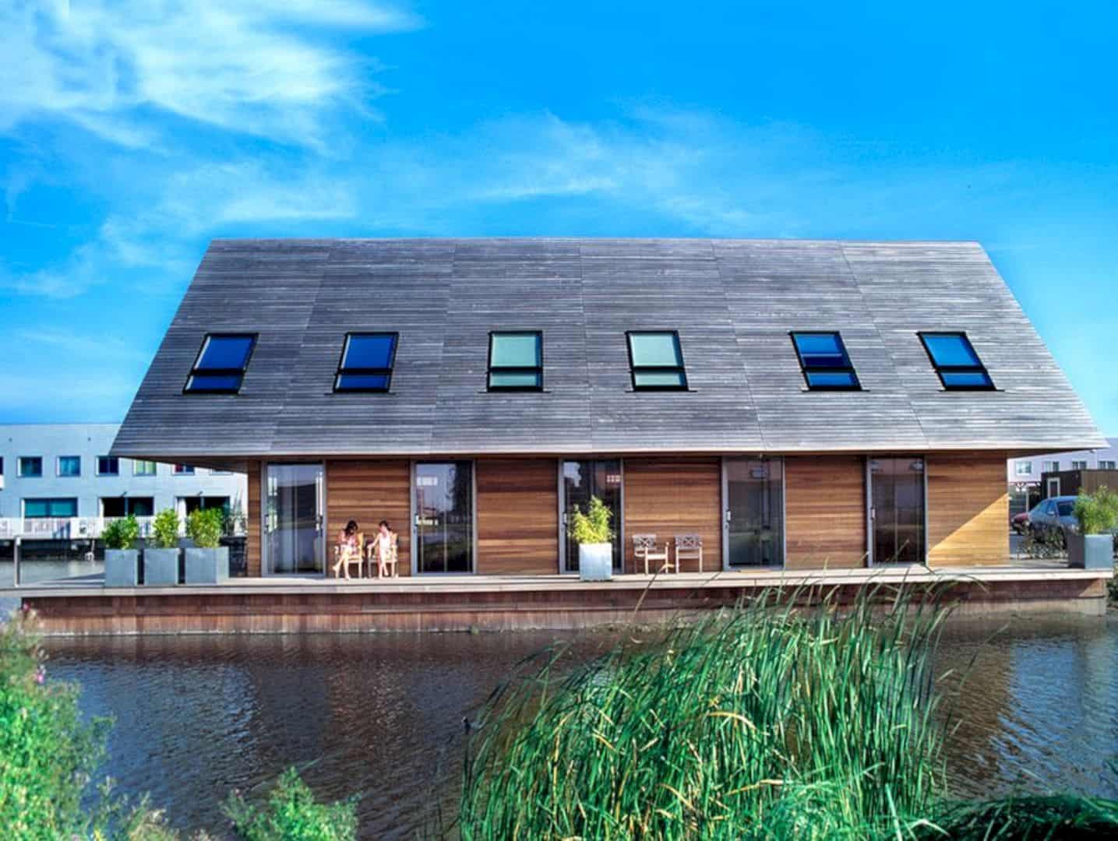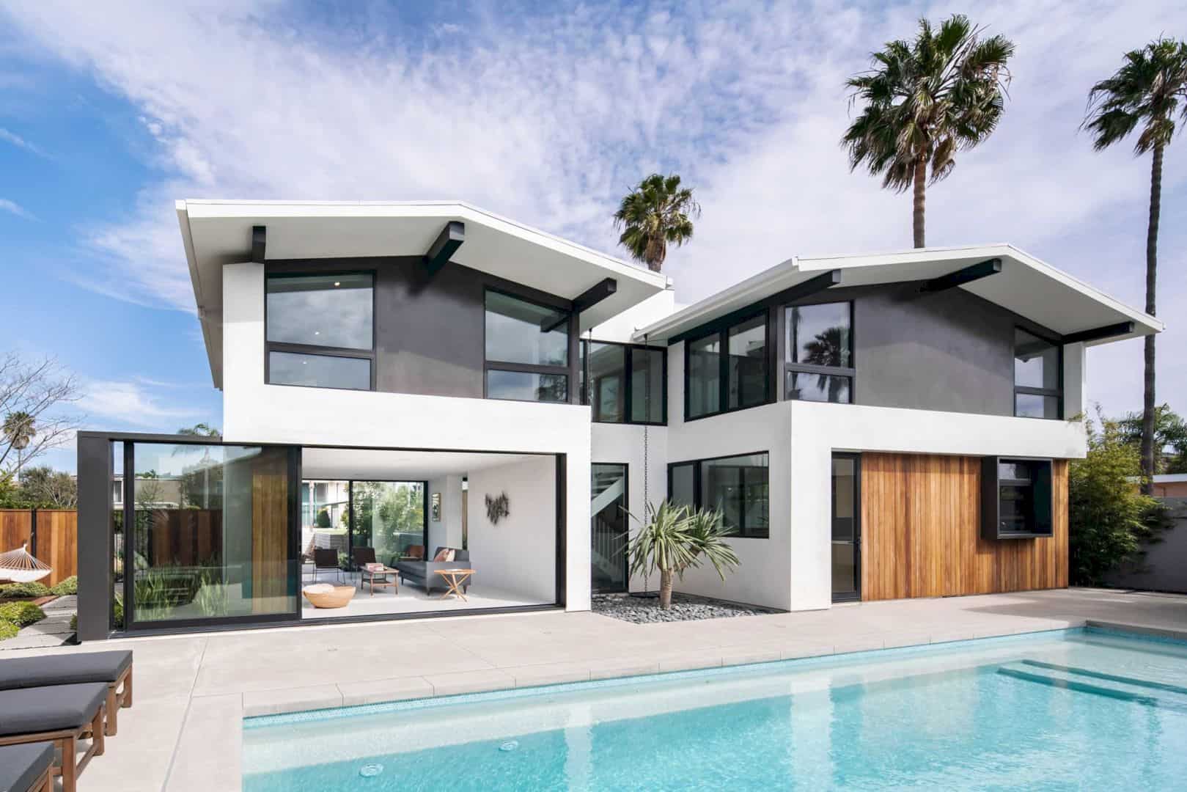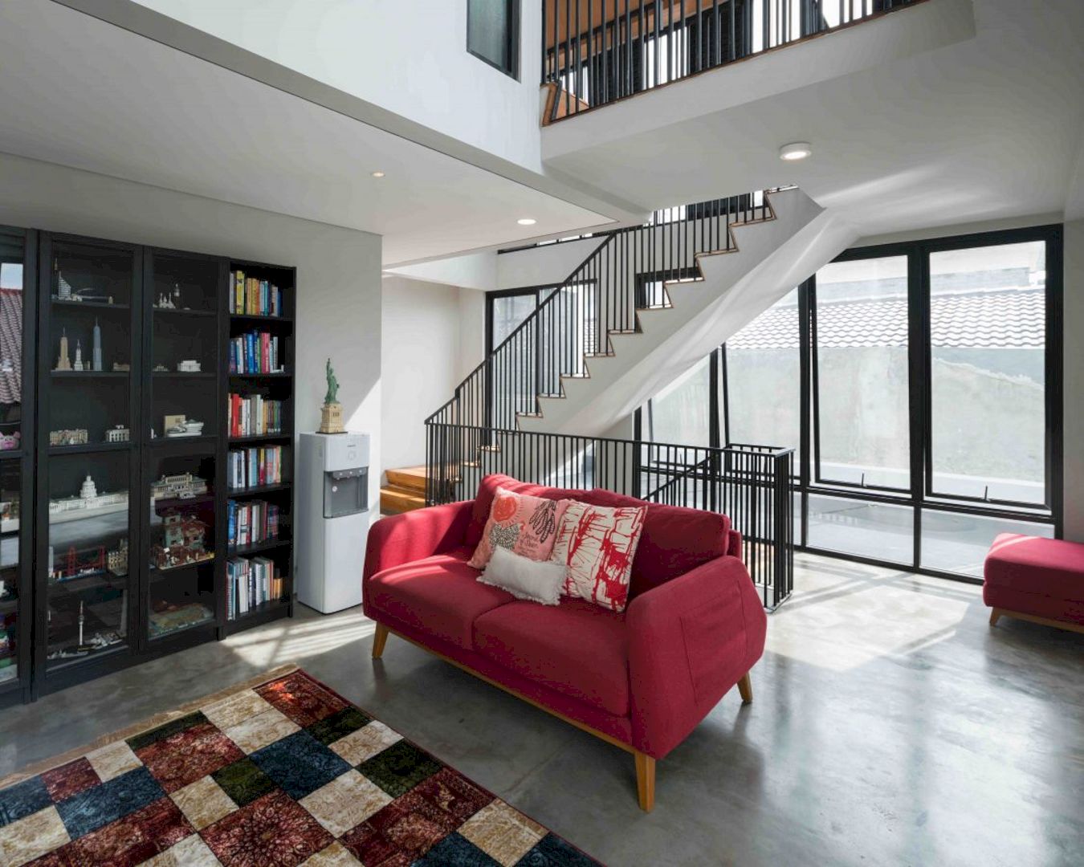Completed in 2019, Beach House is a single-family residence designed by Architecture Saville Isaacs. This house is designed to maximize its spectacular location with a variety of indoor and outdoor rooms. Located in Avoca beachfront, this house engages with the exterior in a varied and intimate manner to accommodate a small family and multiple guests.
Design
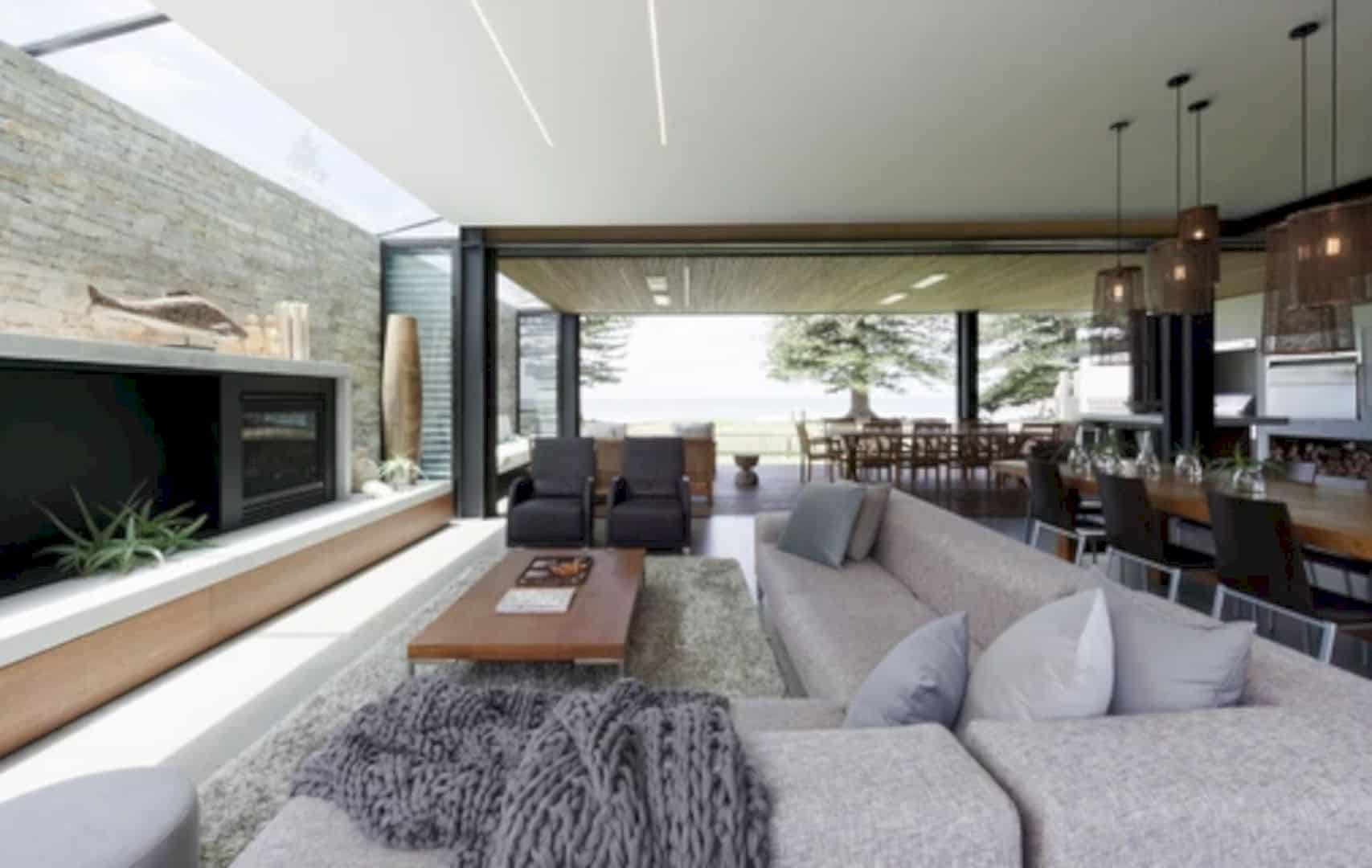
For the design, the client wants to have a comfortable home that can accommodate their family and some configurations of multiple guests in varying levels of interaction scale, and privacy. They can experience different aspects of living in a house near a beach. This home is connected to its environment, both aesthetically and functionally with robust, natural, and raw materials.
Space
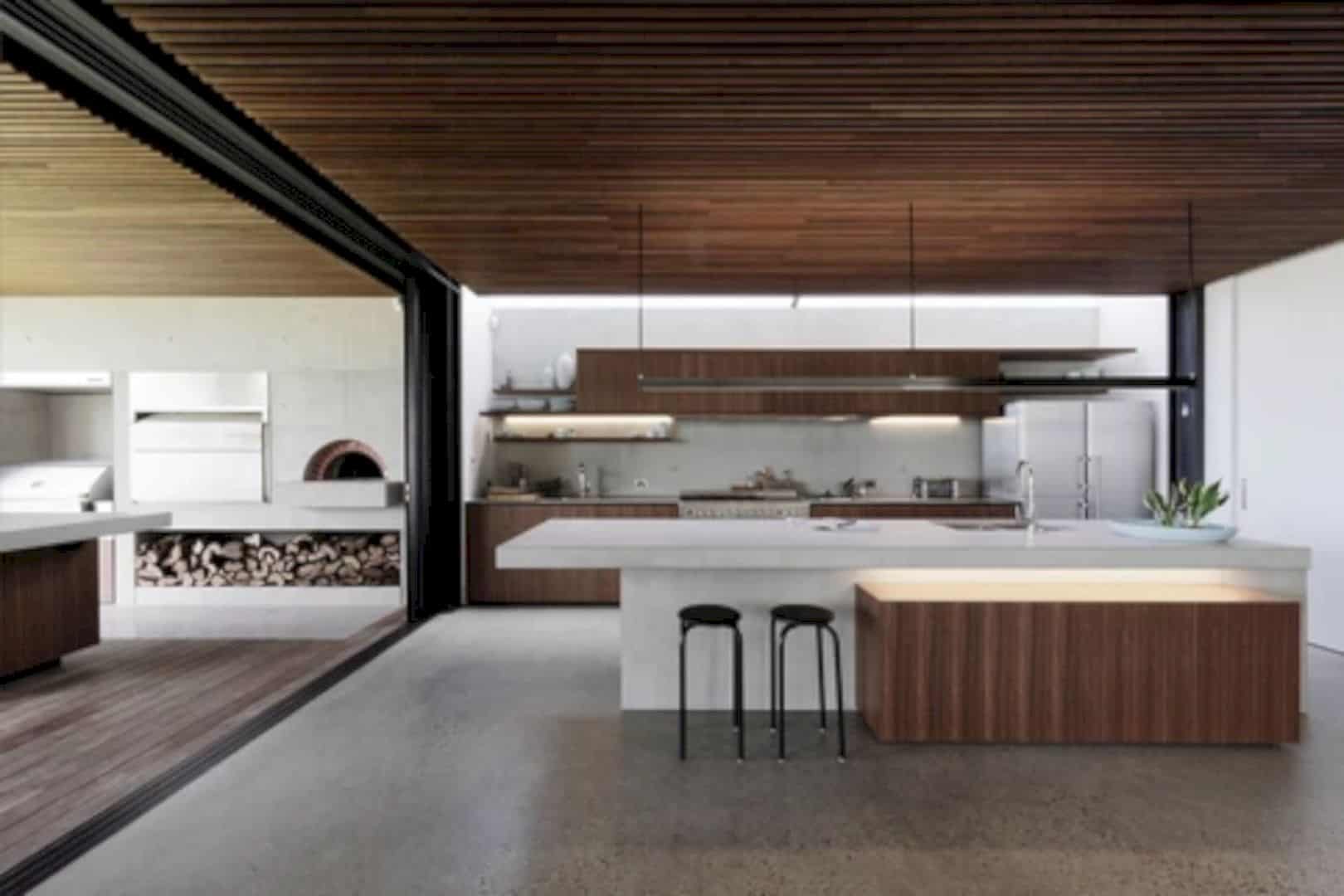
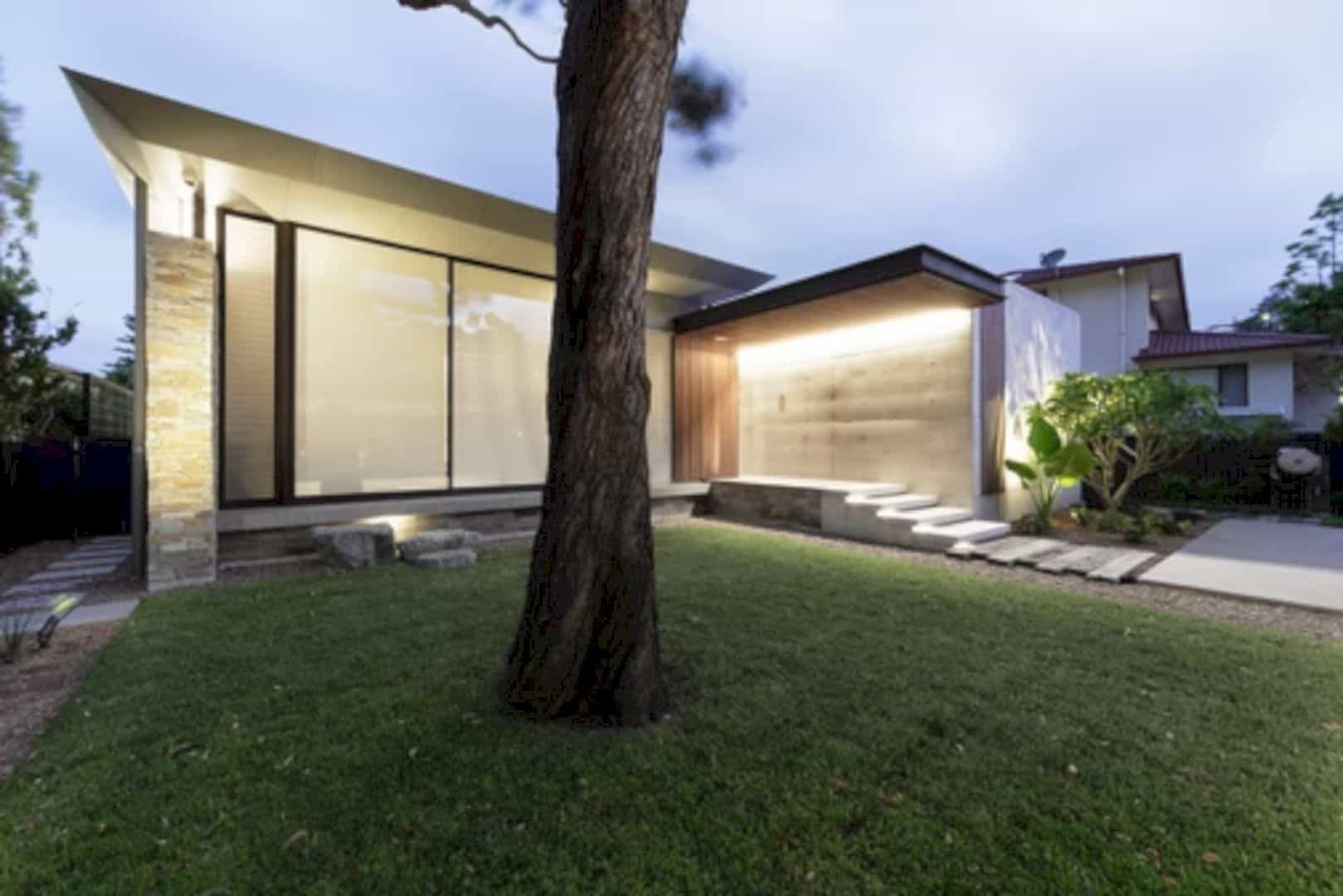
Some public spaces of Beach House are designed as a series of outdoor or indoor pavilions. The courtyards are used as outdoor rooms that can create blurring and ambiguity the difference between inside and outside area. While the veranda is the house final transition space to the beach that completely opens in summer and enclosable in winter.
Details
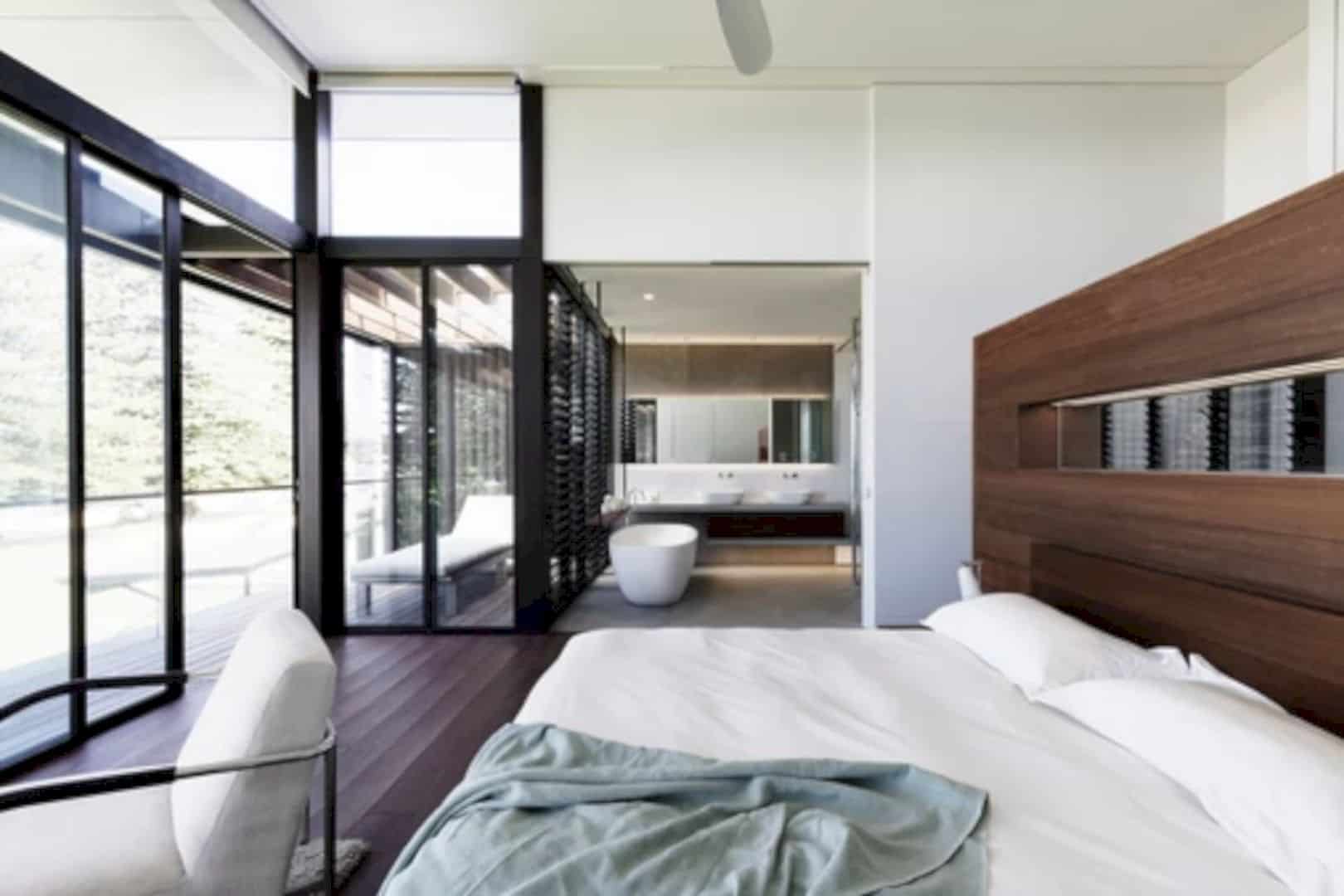
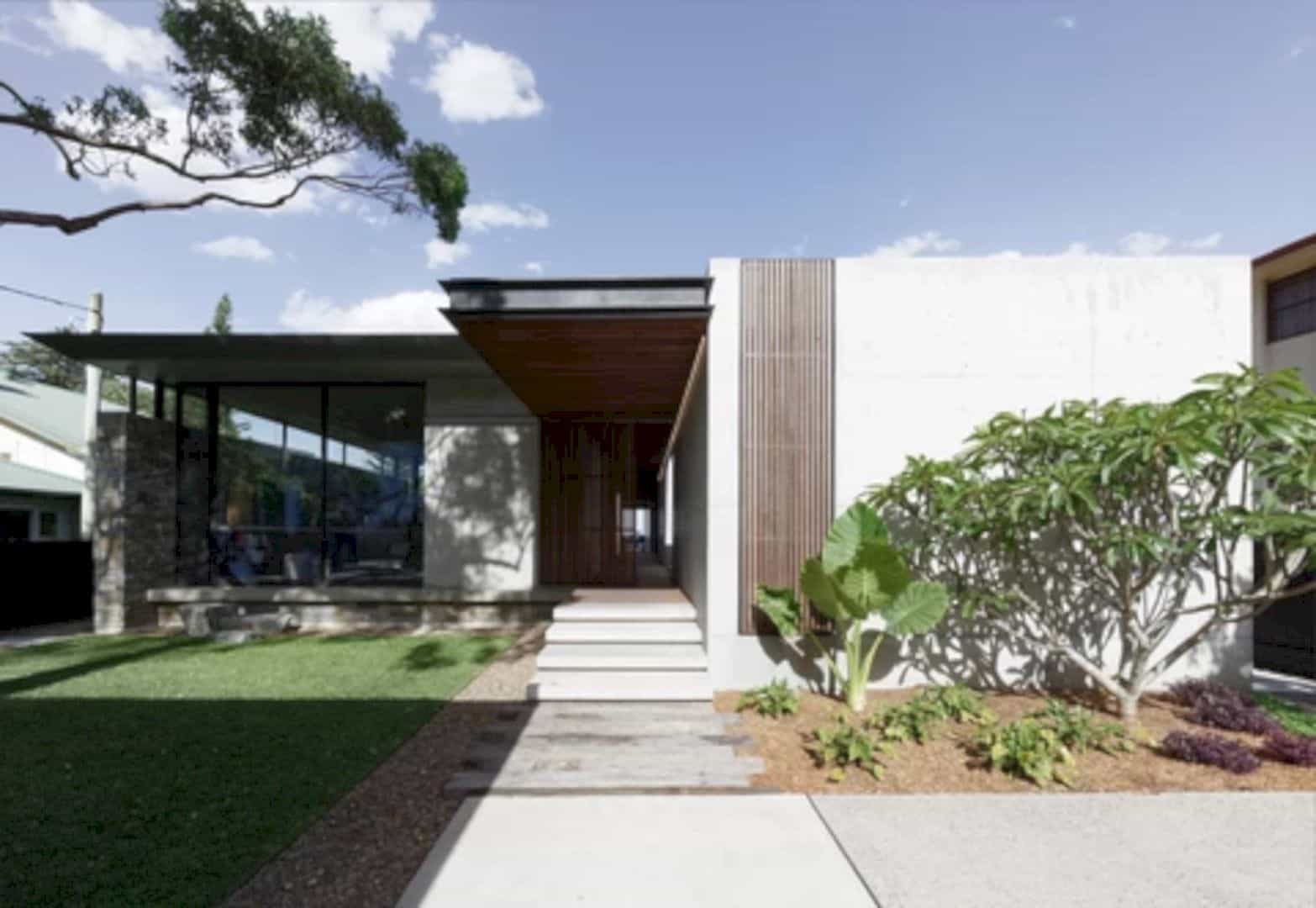
Beach House is a project to demonstrate that there is no need to show some expensive finishes. It is very important to focus on the interrelationship with the surrounding environment, the light enhanced sculpted open spaces and volumetric quality. The design of this house avoids a fashion, working with the timeless element of light, volume, space, and materiality instead.
Materials
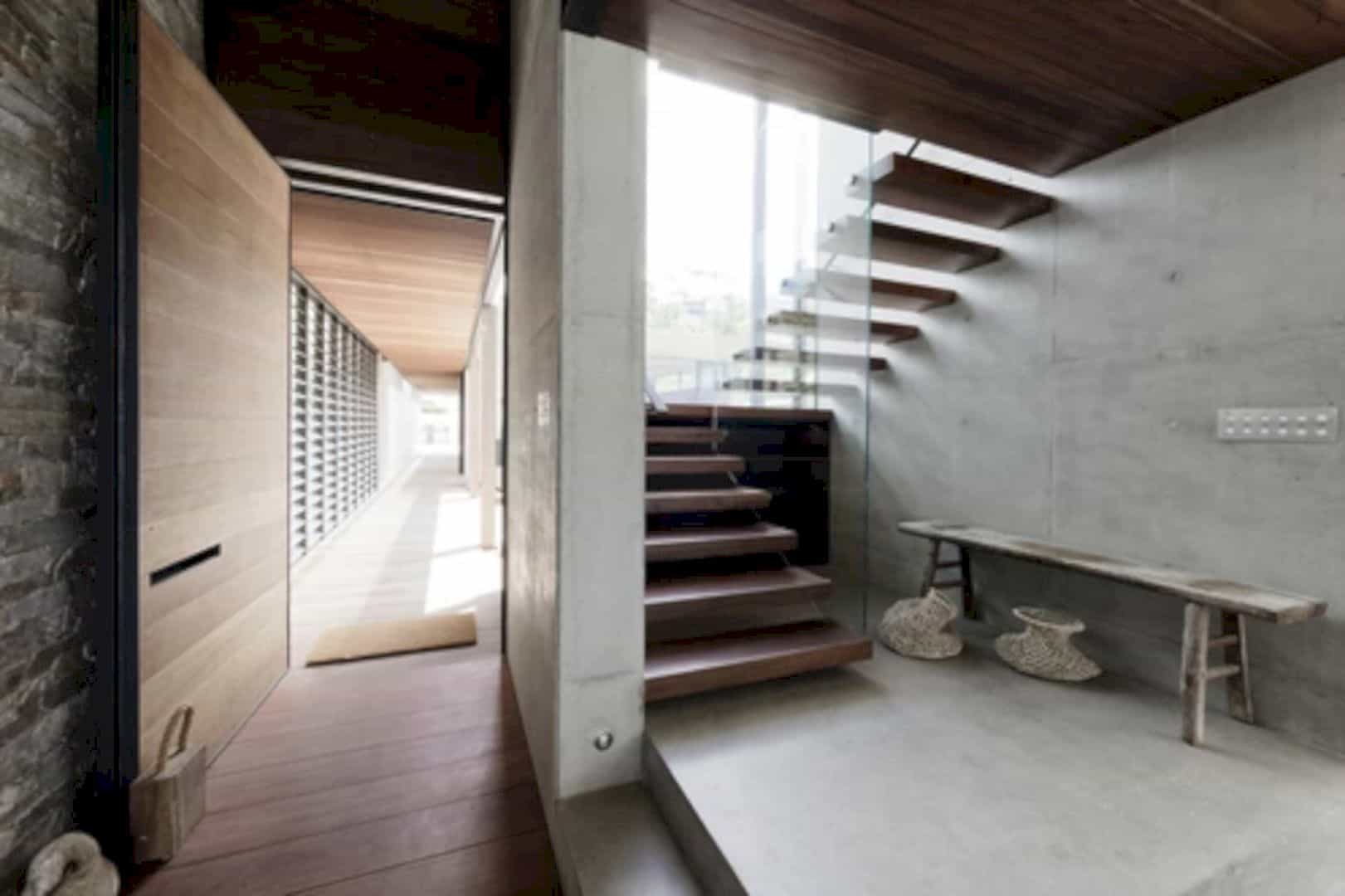
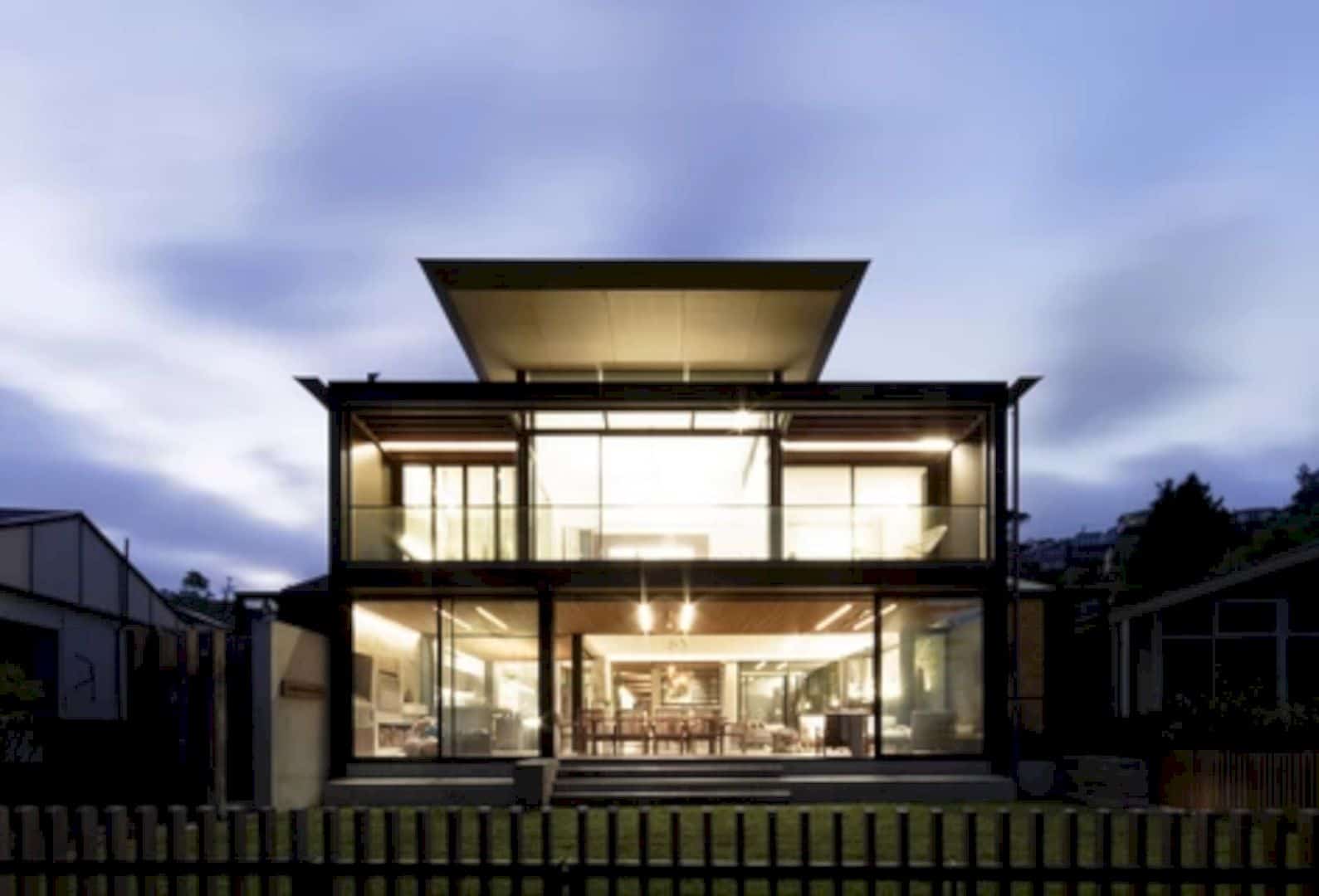
The tactile quality of the materials is also the focus of this project: natural stone, steel, raw recycled grey ironbark, and a consistent palette of concrete. The architect chooses materials that are recyclable, low maintenance, robust, and raw. They also use artificial, natural, and light to accentuate textural qualities of materials and sculpt the house space.
Strategies
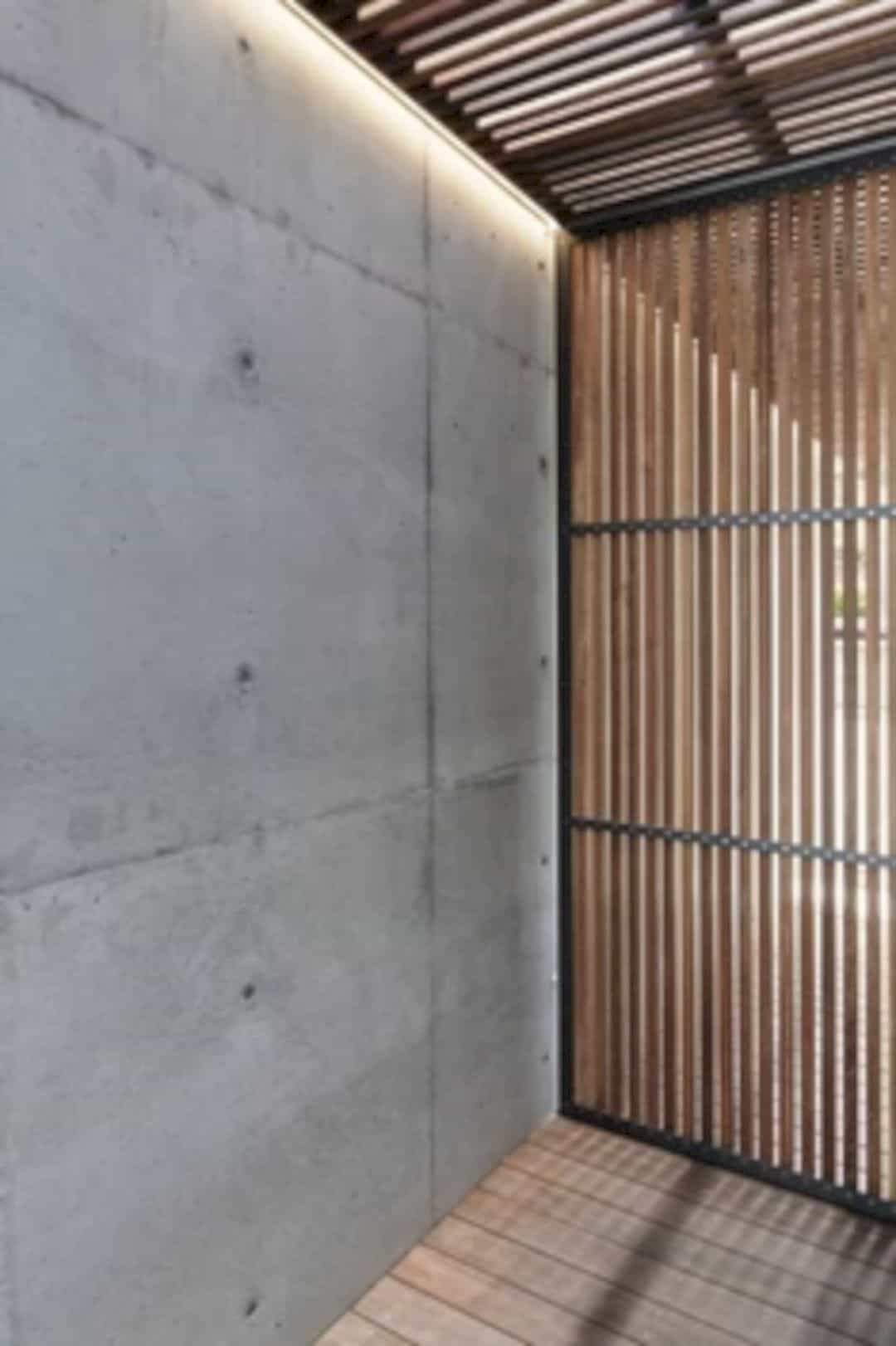
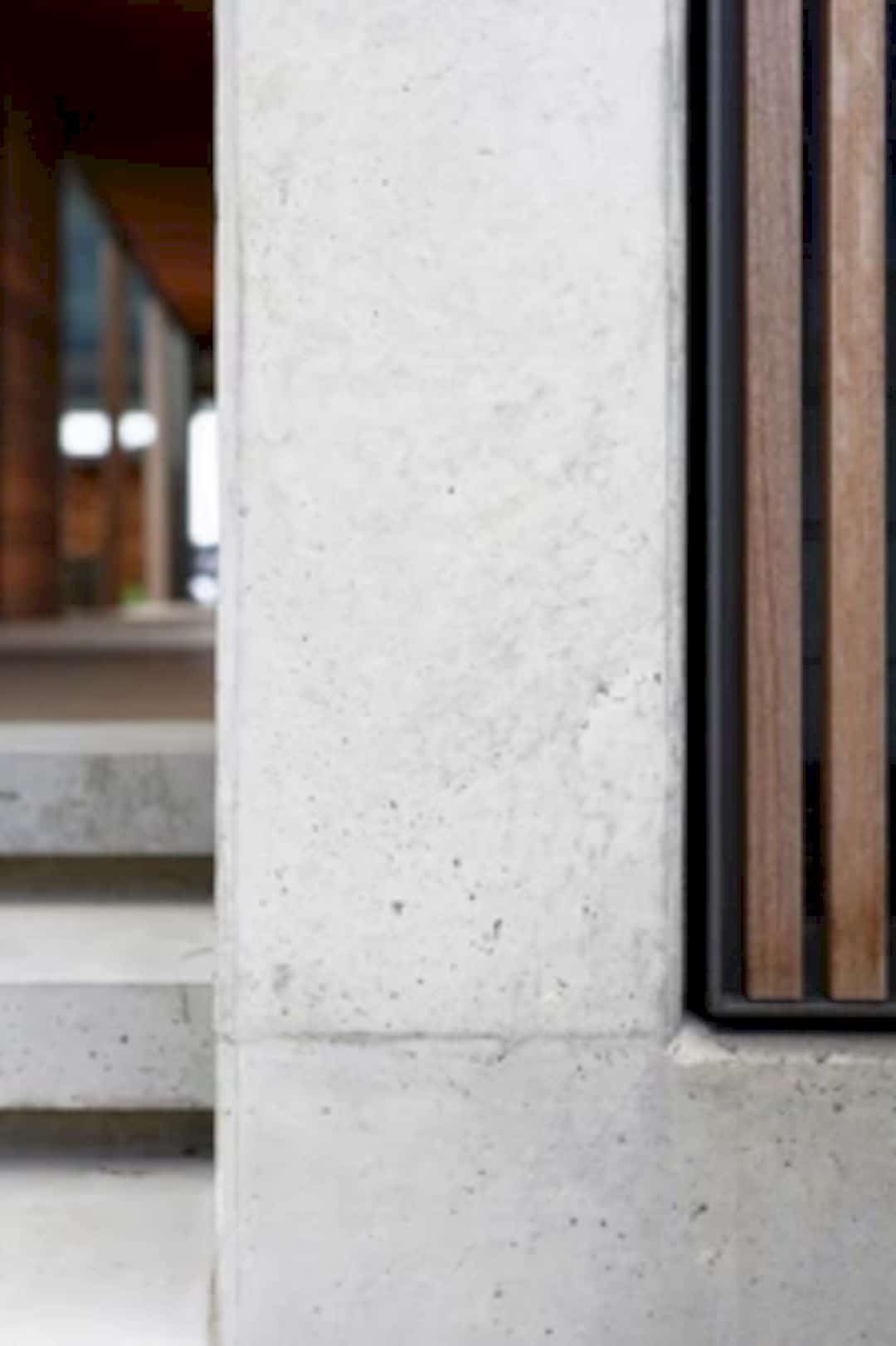
The passive climatic design strategies that include cross ventilation, thermal mass, screening/shading, winter solar penetration, and house orientation, can create stable indoor temperatures that only require minimal use of cooling and heating. The accommodation of this house is also naturally ventilated by the sea breezes from the eastern area while the healthy indoor environment is created by the hydronic floor heating and ventilation with low VOC and non-toxic materials and finishes.
Beach House
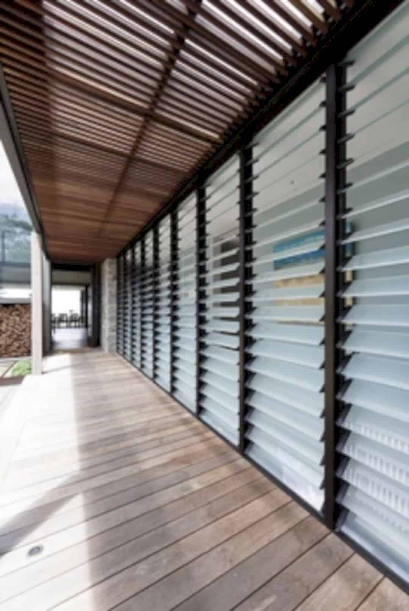
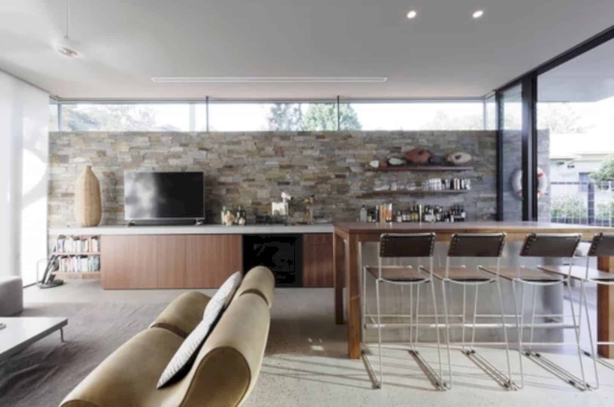
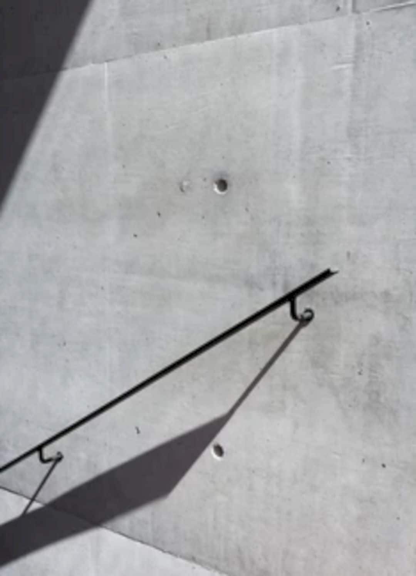
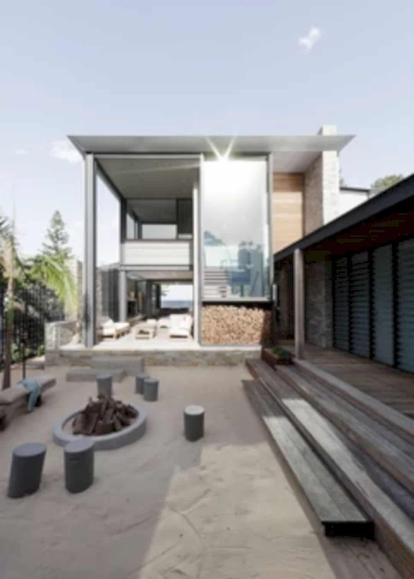
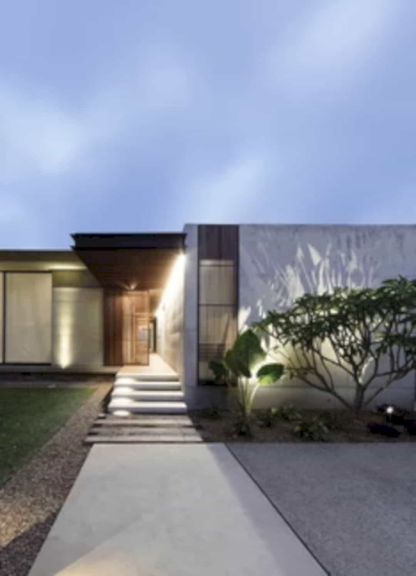
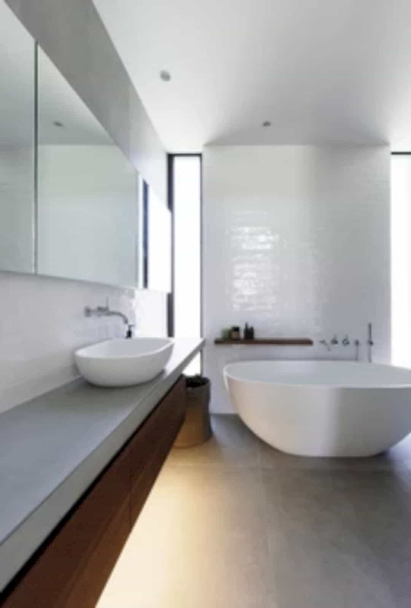
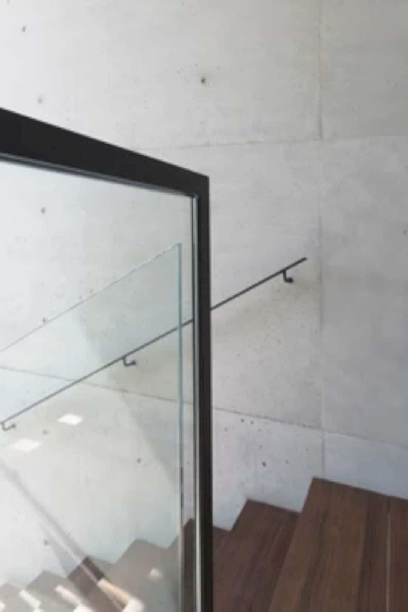
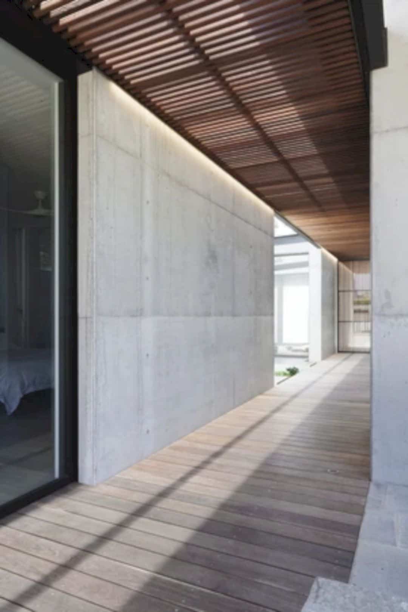
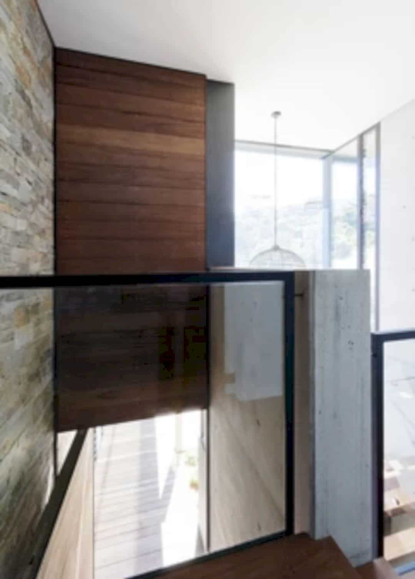
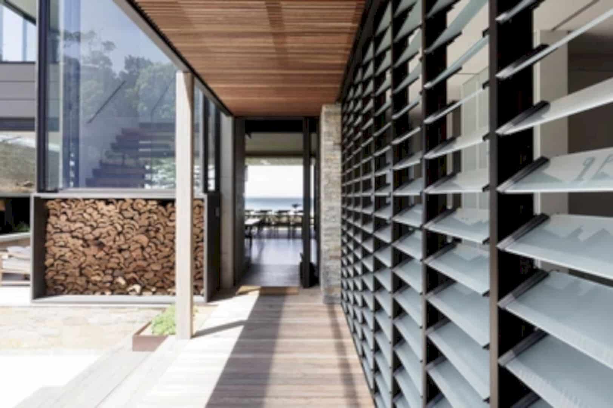
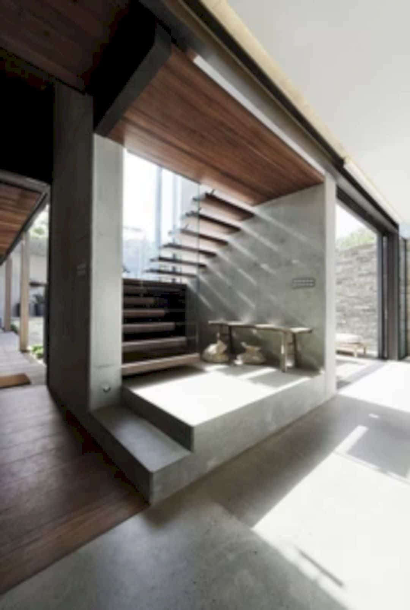
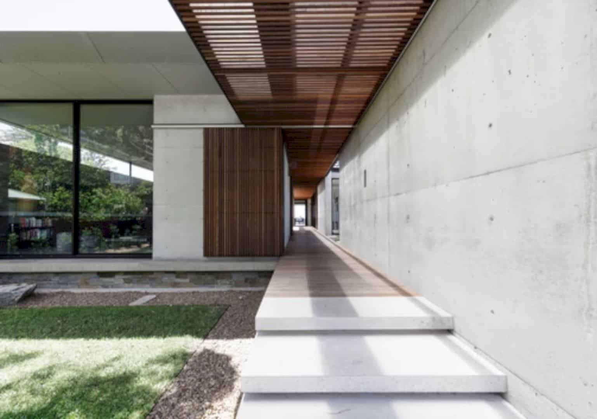
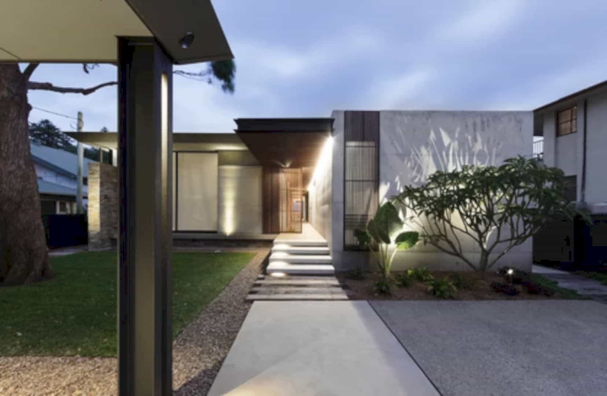
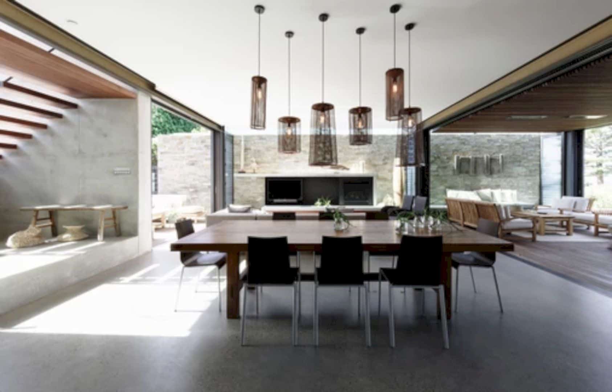
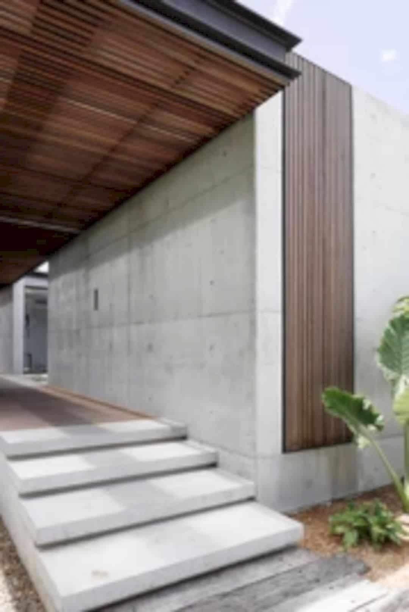
Discover more from Futurist Architecture
Subscribe to get the latest posts sent to your email.
