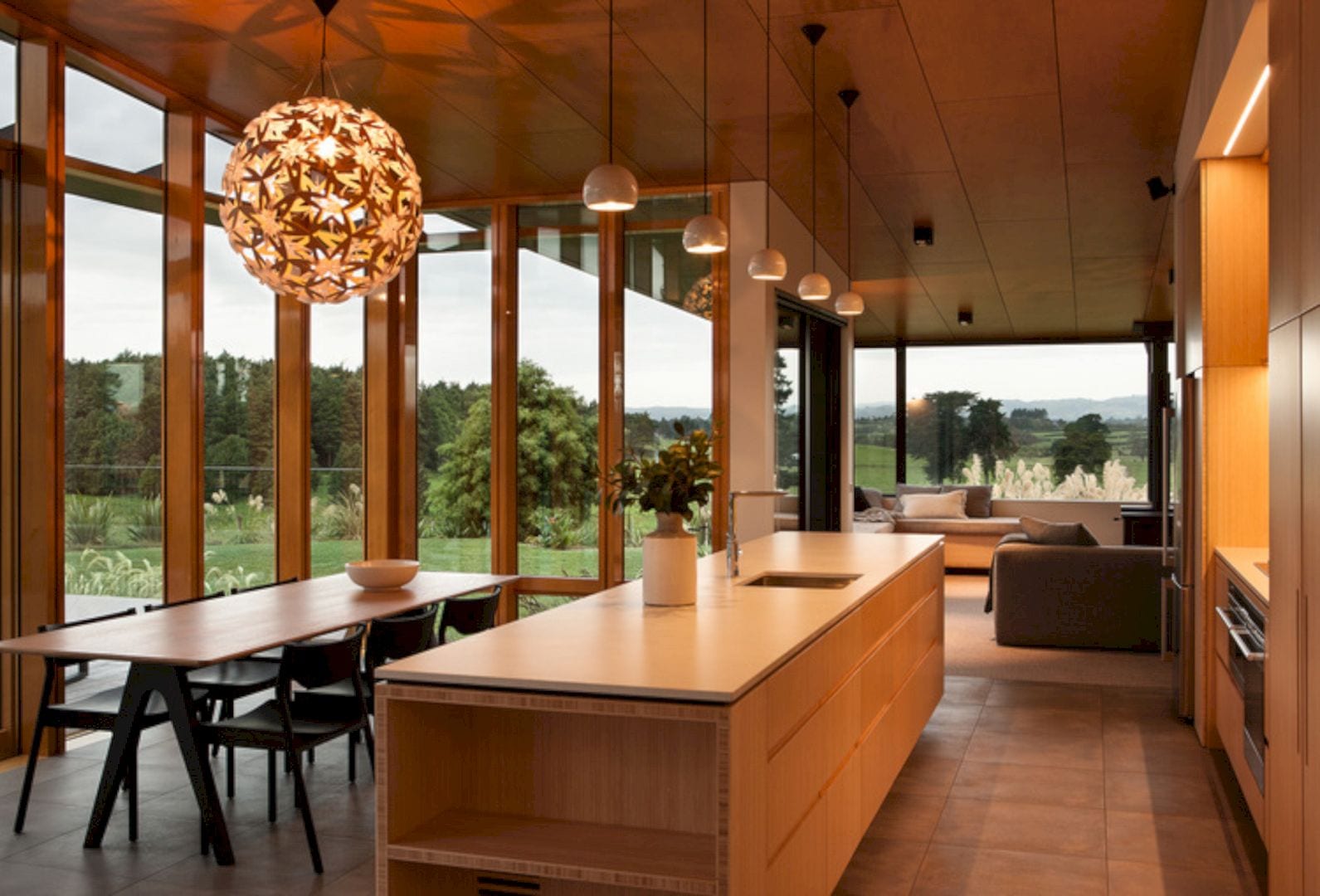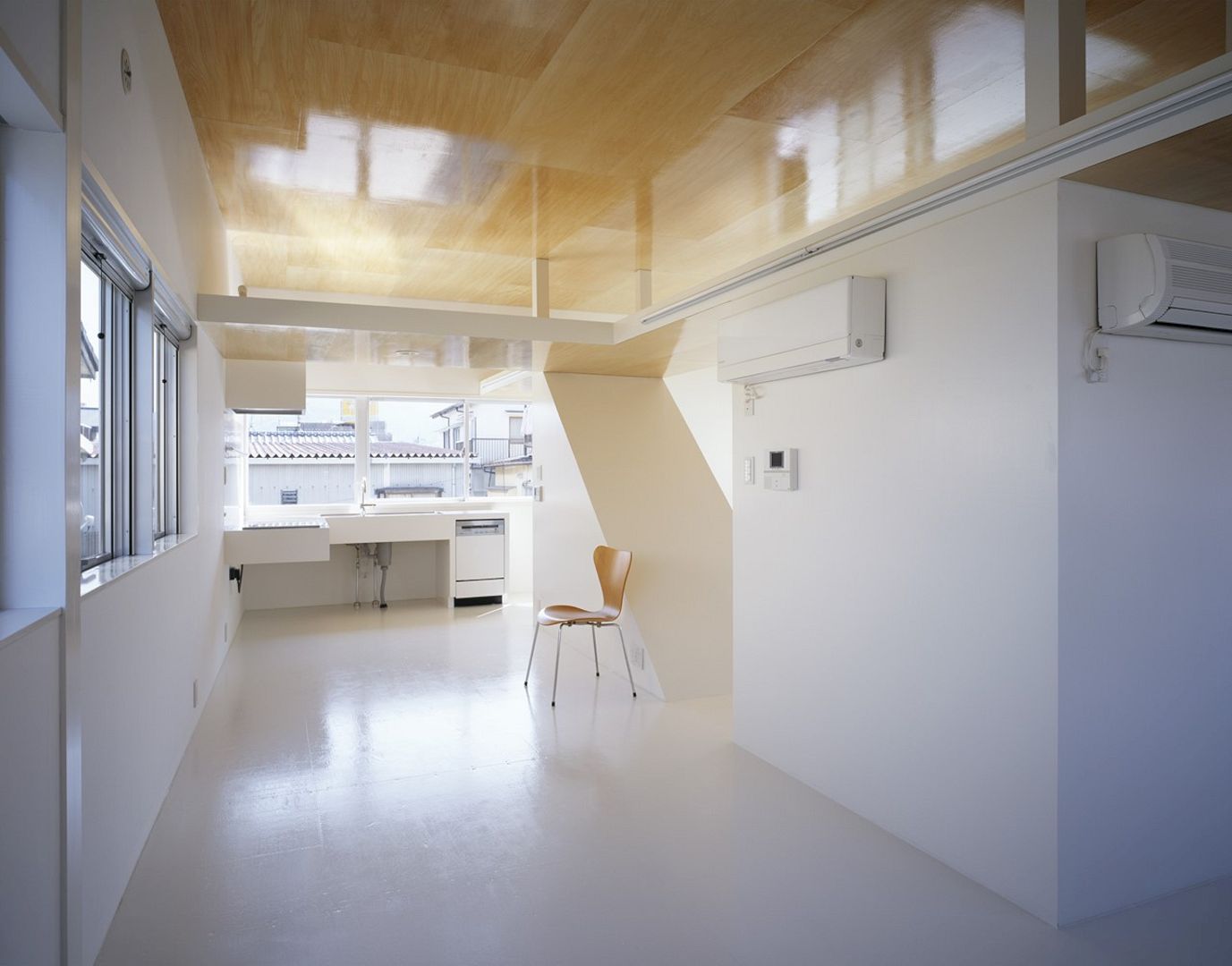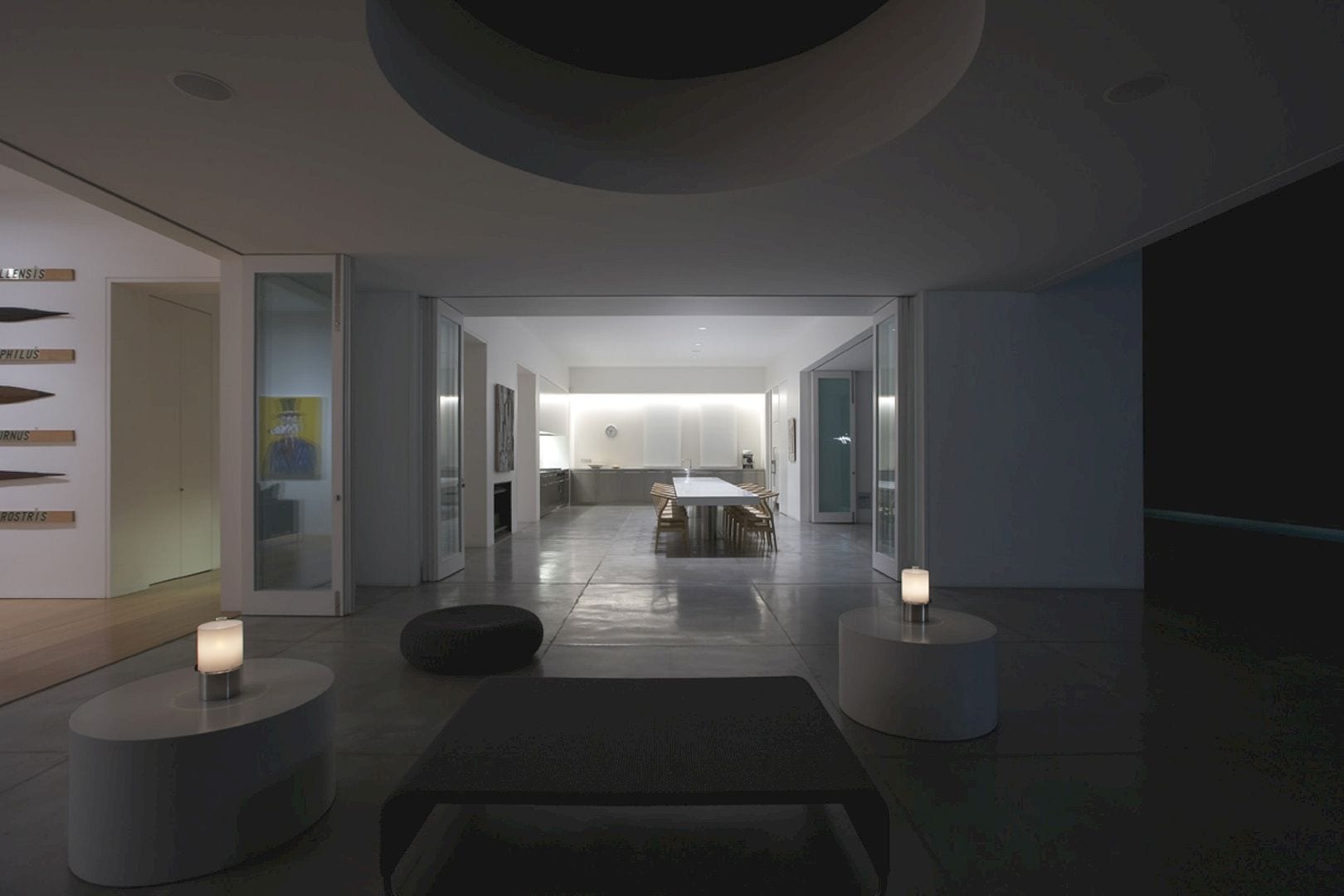SoMa Loft was an uninspired white box when the clients purchased it. It is a 12-year-old loft located in San Francisco, CA and chopped up into many small rooms with spectacular views of Bay Bridge and harbor. With an open plan, Studio VARA rearrangements this loft to celebrate those views and welcoming the overnight guests of the owners.
Design
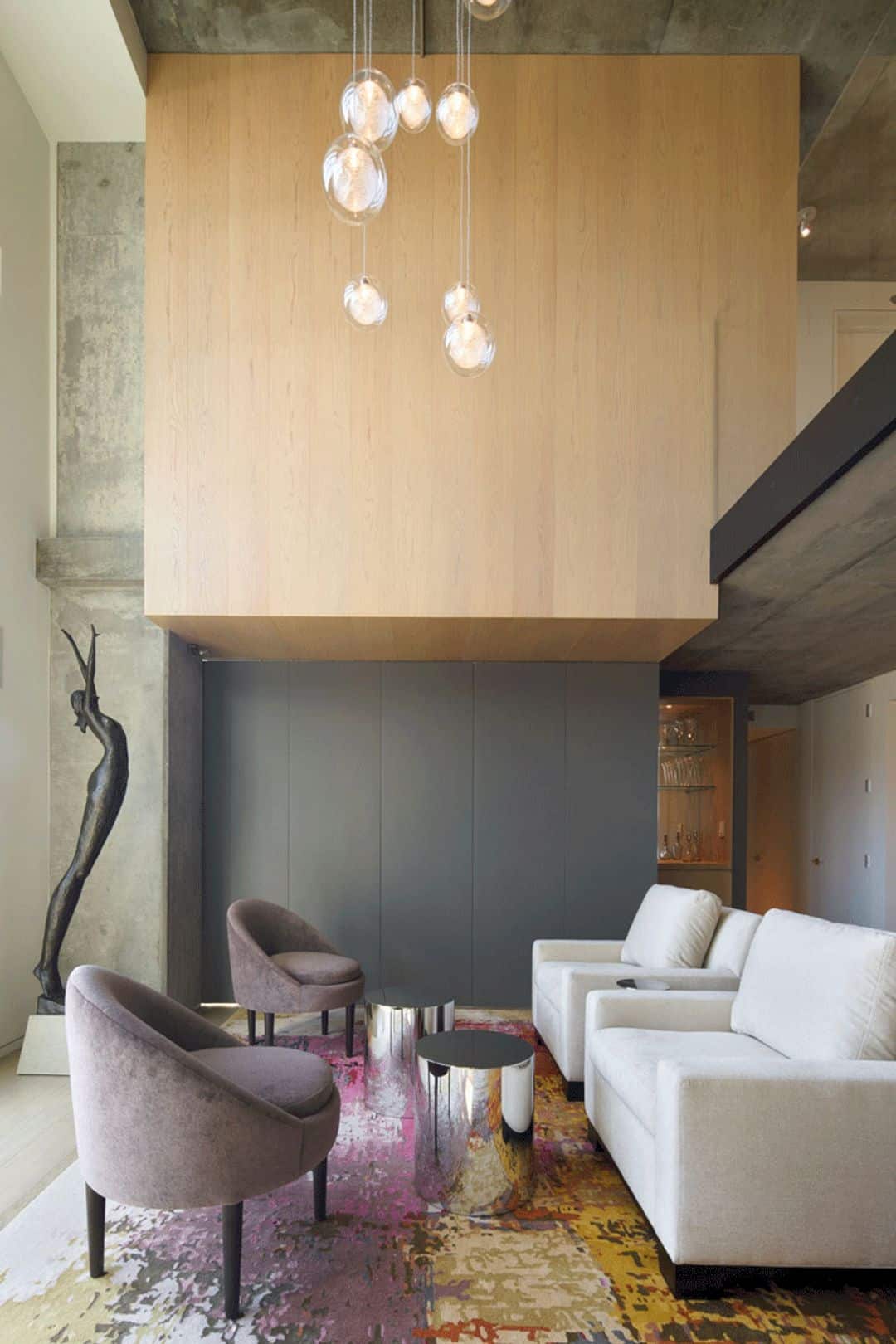
The architect uses this loft space as a composition of volumes and planes in some warm materials such as waxed European white oak, gallery white walls, gunmetal gray panels, wire-brushed, and also concrete. All of those planes intersect in the living area, creating a form of fulcrum which the apartment of the loft expands out.
Materials
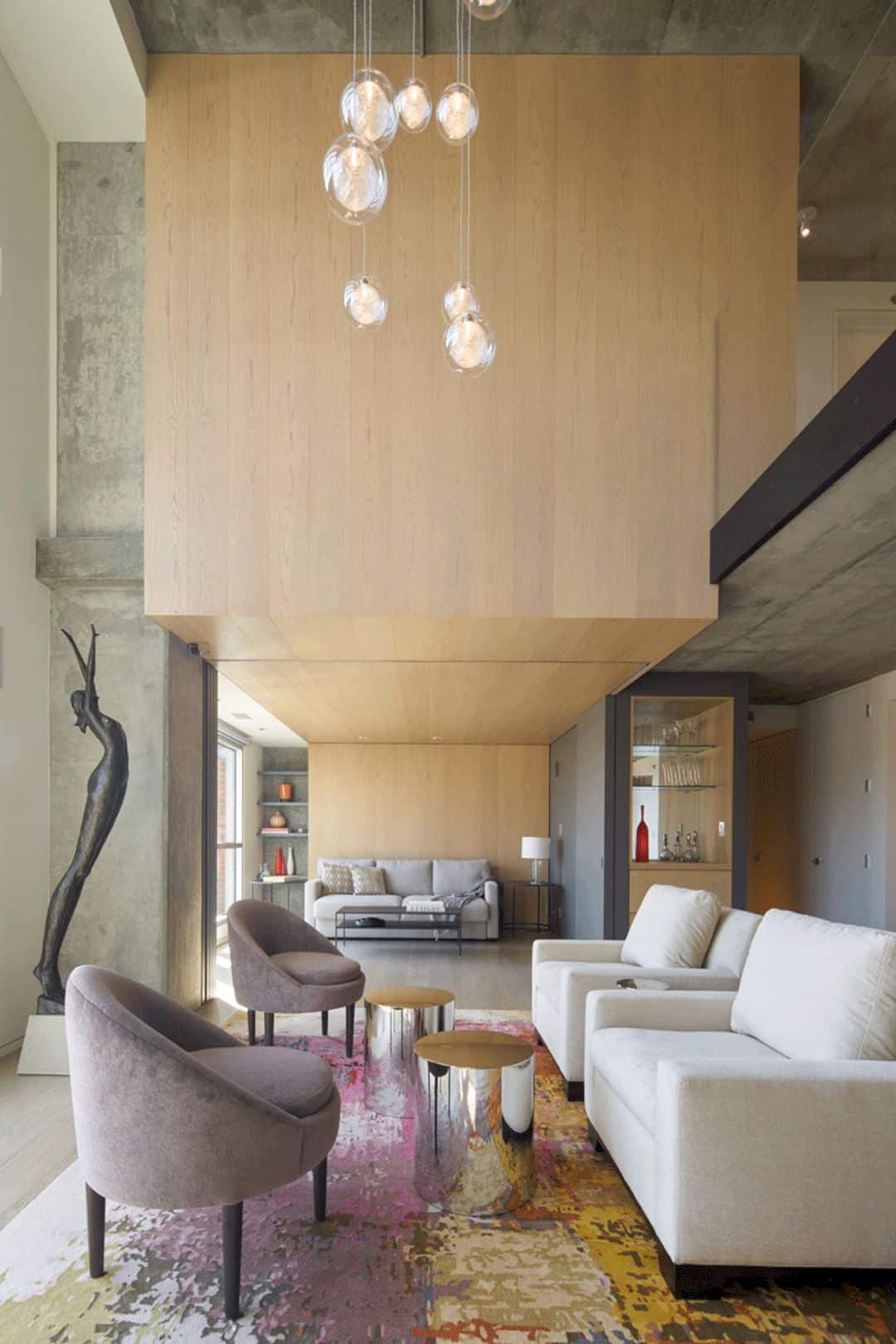
In order to accomplish the goals based on the clients wish, the architect has torn down the walls, peel back the drywall, and remove the soffits to expose the concrete. Everything is pared down to the essentials, the architect can rearrange this loft and its space. The combination of wood and concrete can create a unique look to the loft interior.
Rooms
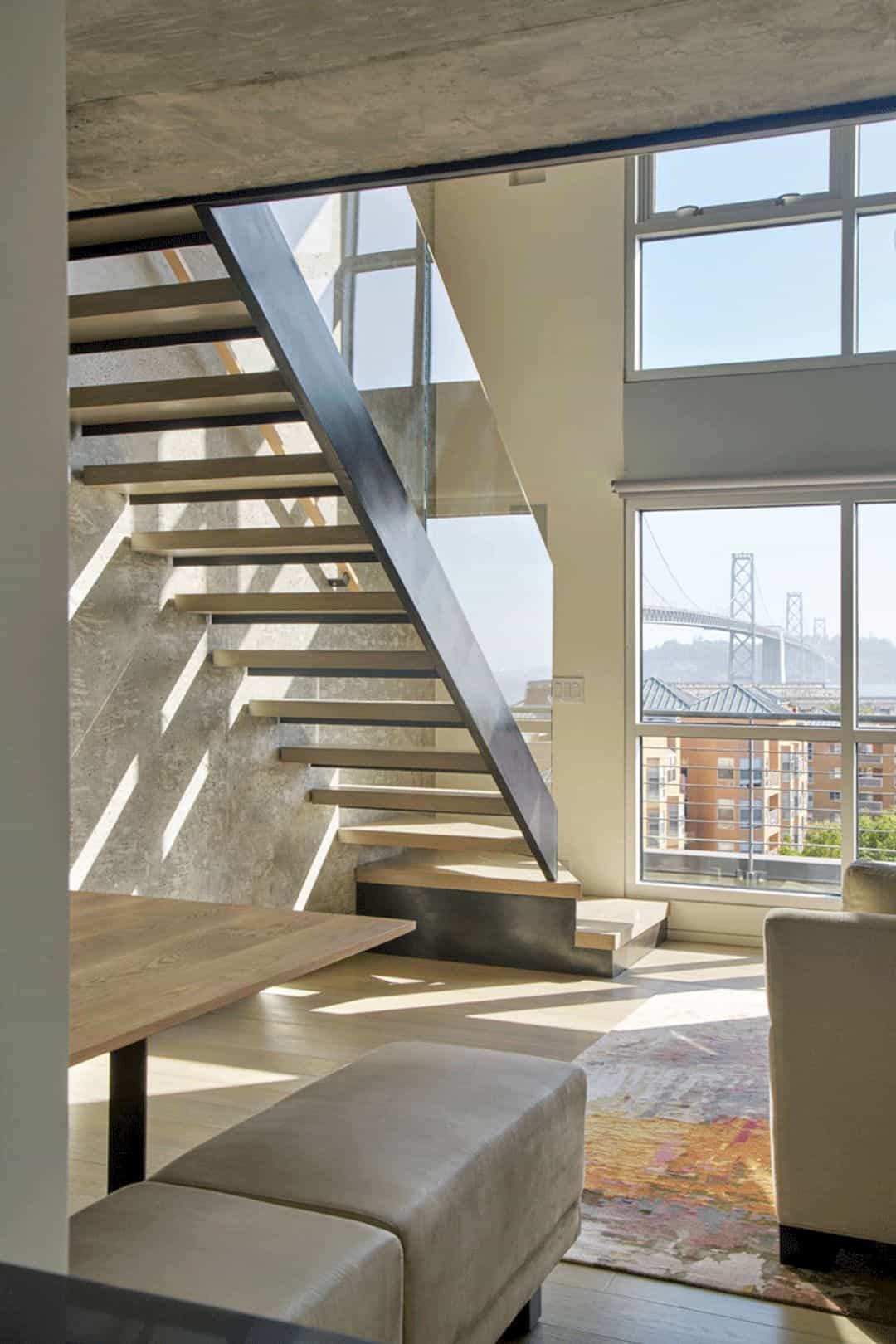
The kitchen functions are tucked into a compact minimalist white wall of cabinets neatly, allowing an opening of the entry to the awesome views over the stone island with the comfortable bar seating. There is a slender blackened steel stair located along the north wall of the double-height living room. This stair consists of a frameless glass guardrail and floating white oak treads.
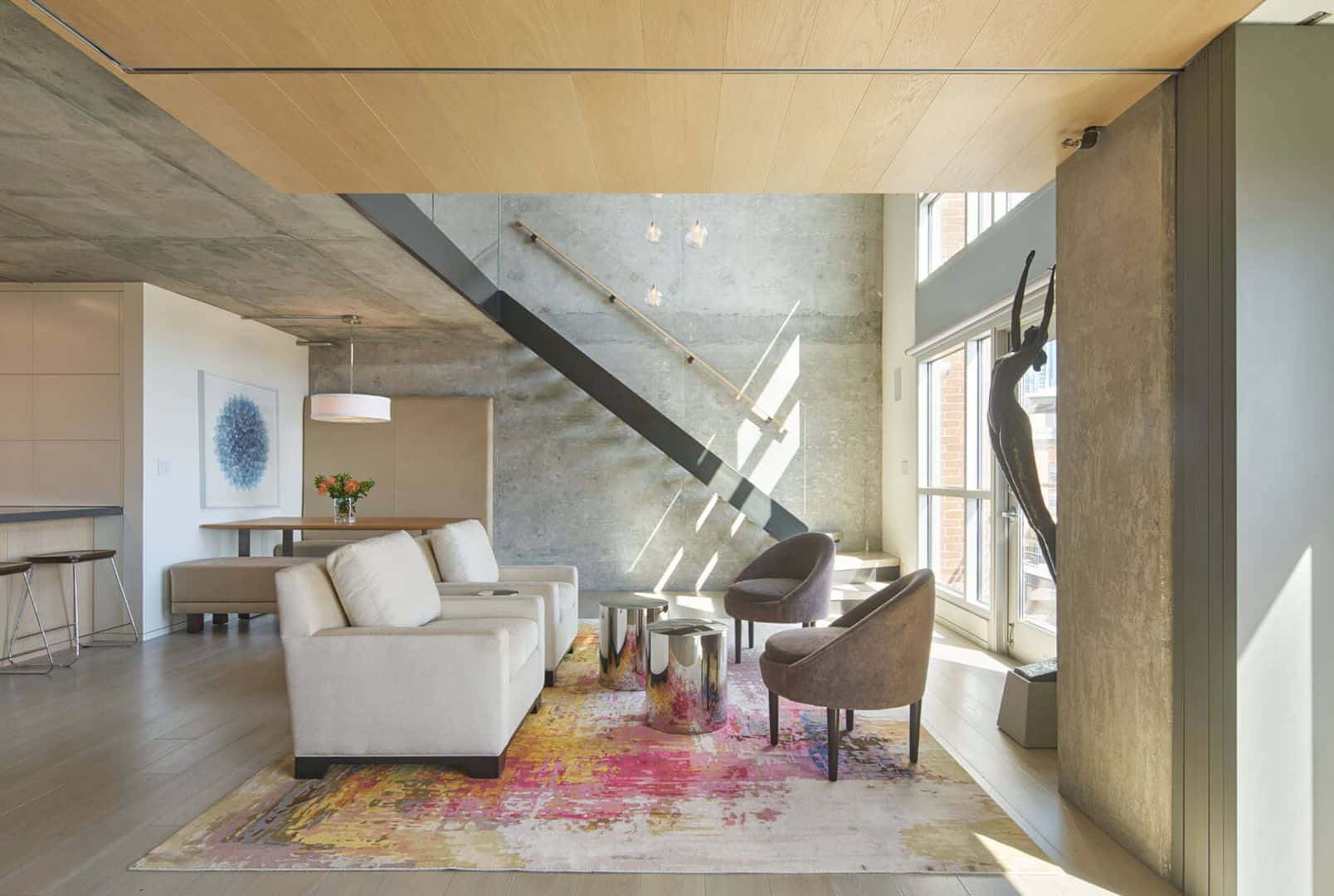
The master bathroom can be found on the upper floor of the loft with shower walls and floating vanities, travertine slab floors, and custom back-lit steel mirror frames. Those vanities are made from a wire-brushed waxed oak. There is also a media loft that separated from the rest of the upper loft by a custom cabinetry wall with a double function as a closet and media unit.
Details
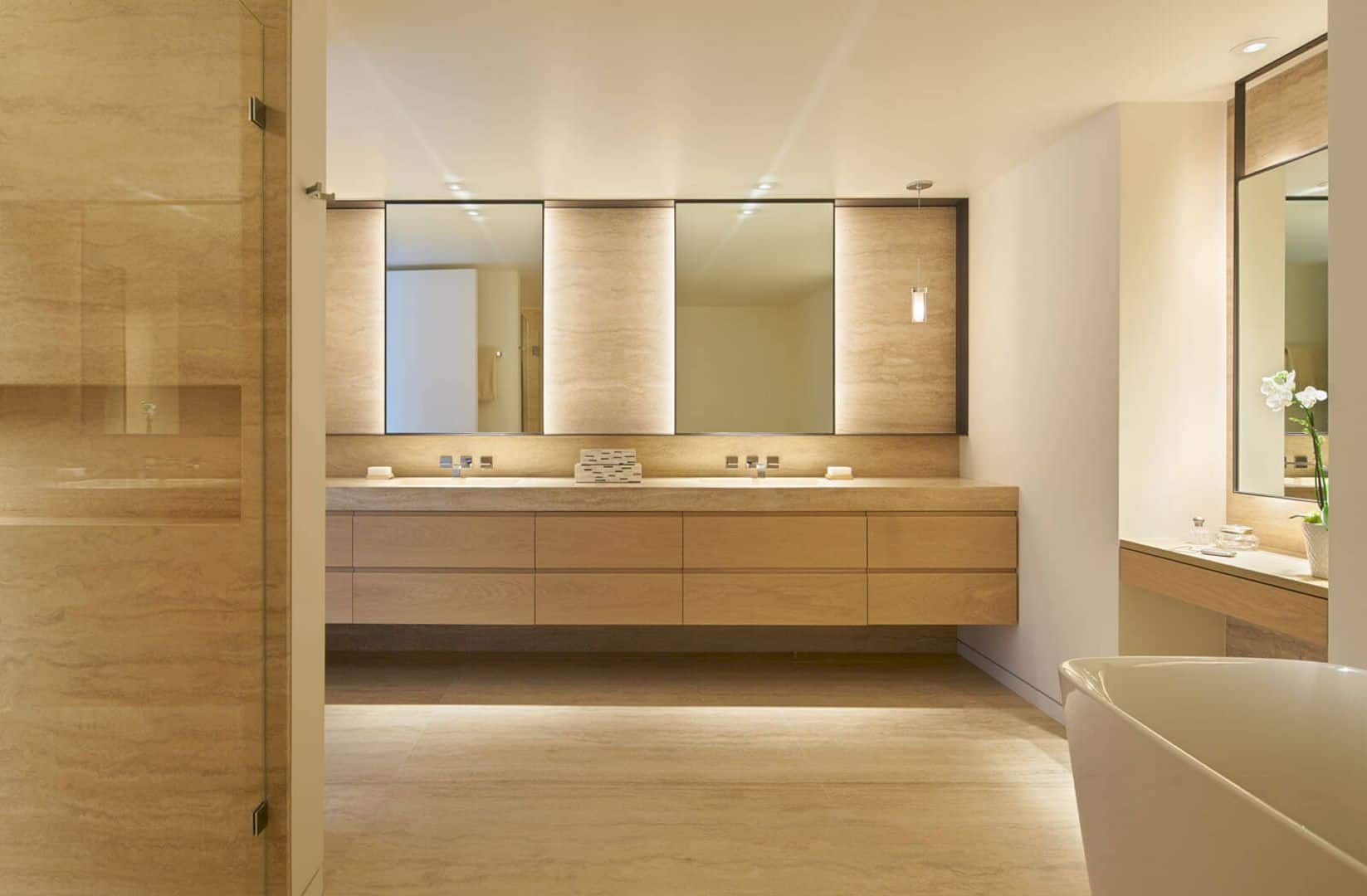
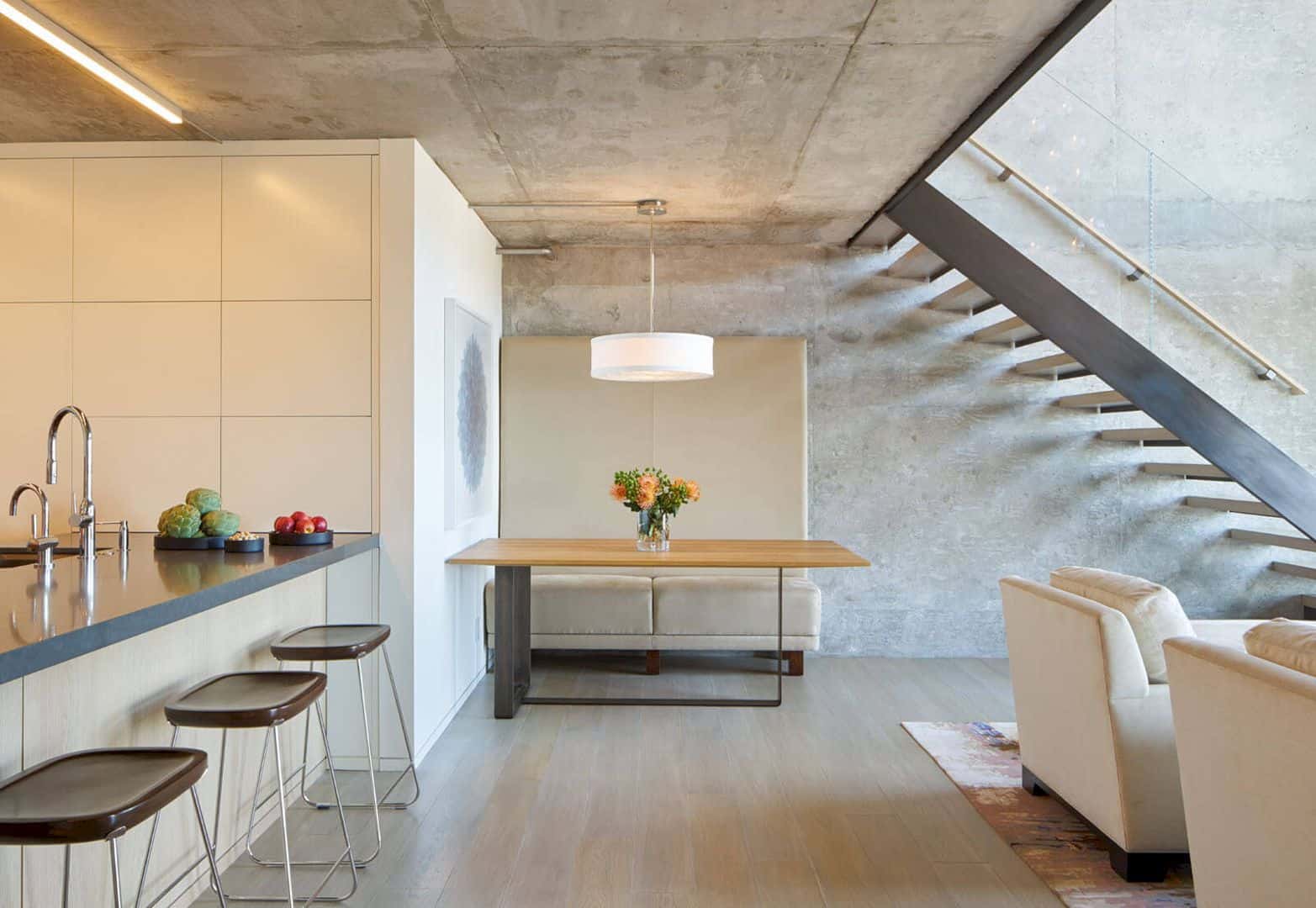
Just like other double-height loft apartments in the city of San Fransisco, all windows of this loft sits along one side only. The architect works together with Marissa Tucci, a lighting designer, to create a bright atmosphere in the dark areas by highlighting architectural details using warm-tone LED strip lighting. This lighting scheme can highlight the backlit floating mirrors in the bathrooms, shower walls, media-loft built-ins, and kitchen cabinetry.
Discover more from Futurist Architecture
Subscribe to get the latest posts sent to your email.
