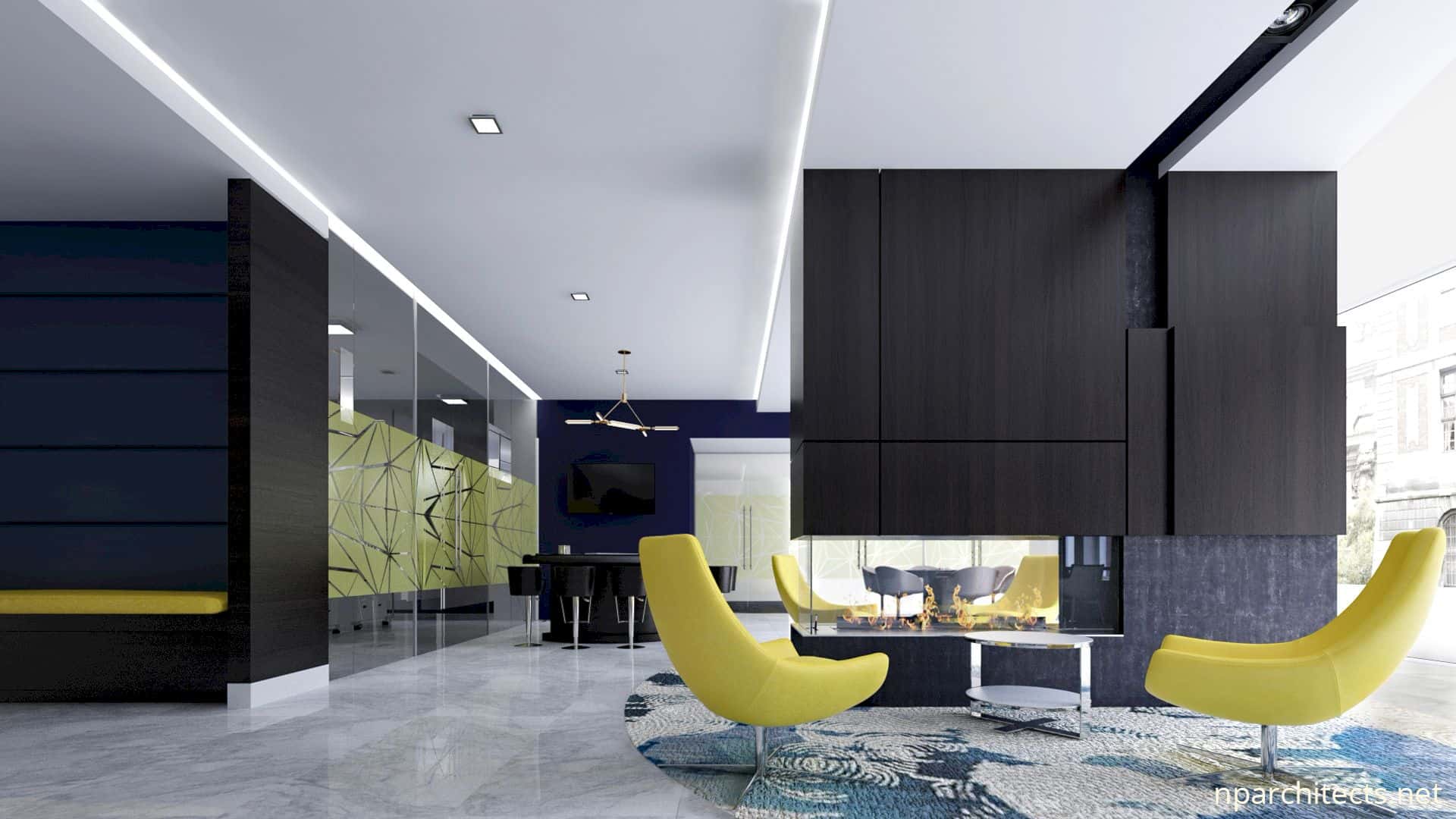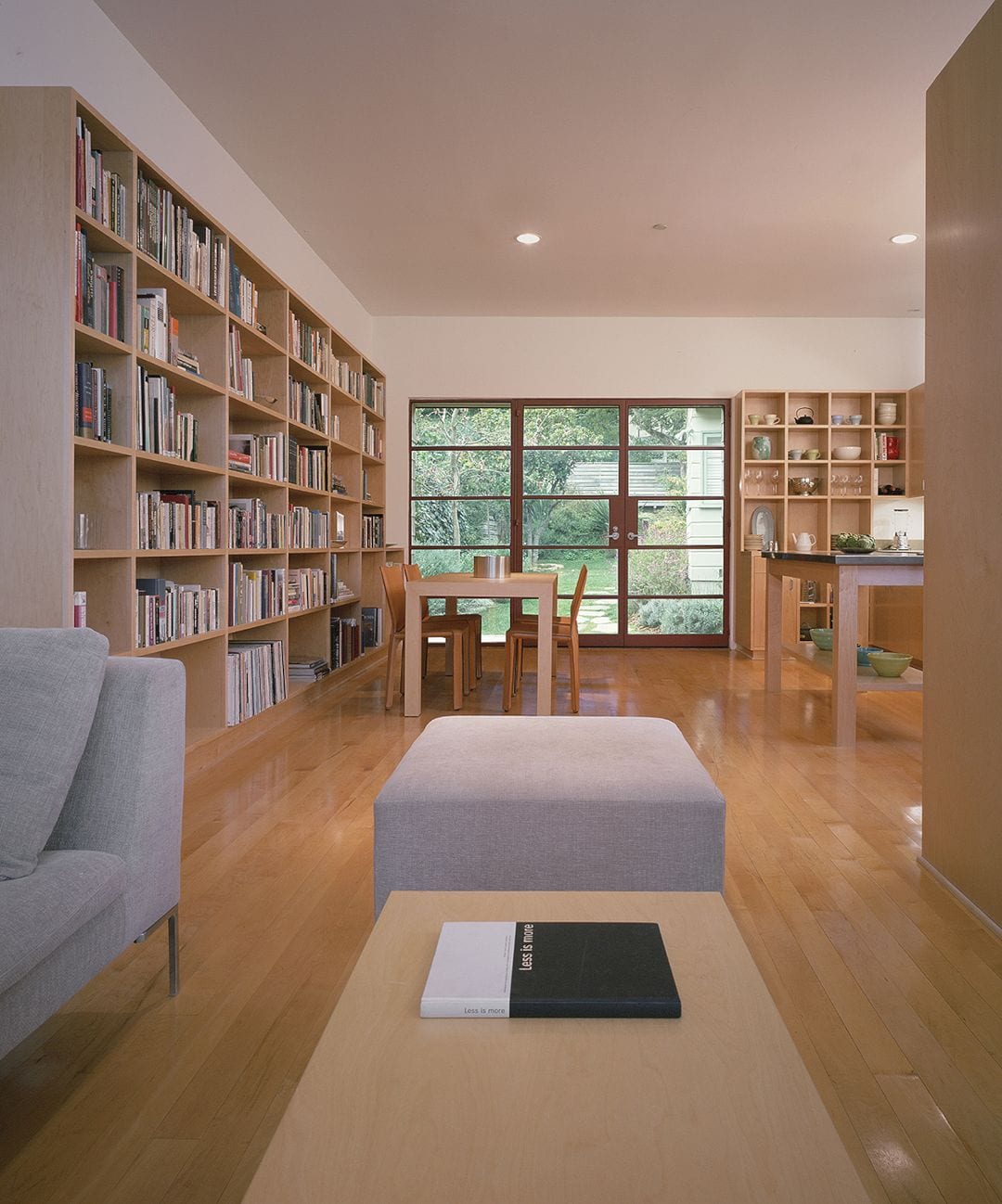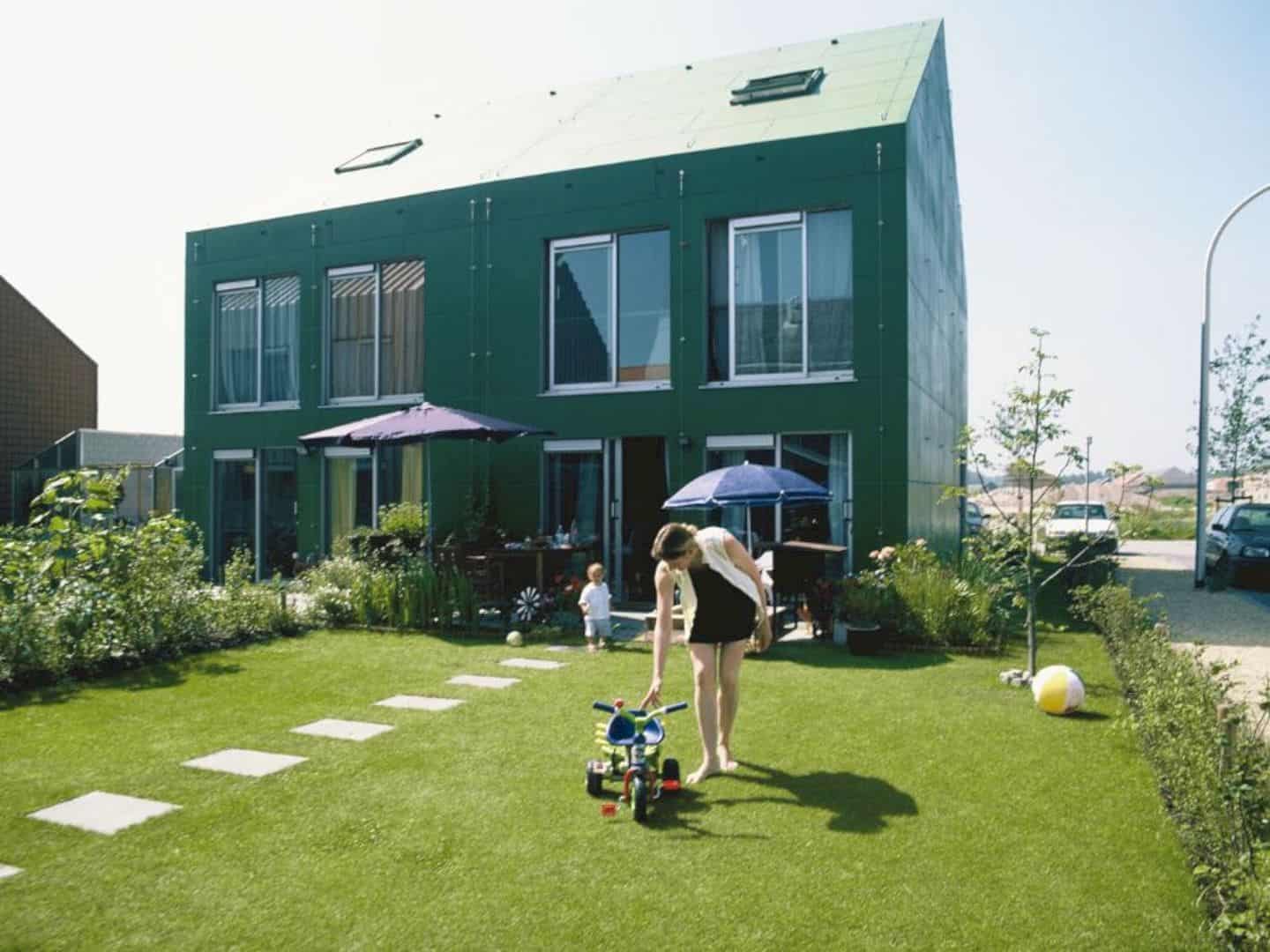This modern house is located on the elevated former shoreline of a coastal town called Beddingestrand, Sweden. Villa Nyckelpiga has two slender structures that can create an awesome view that dominated by the forest, sand, and forest. It is a 2010 project designed by Johan Sundberg Arkitektur with an idea of creating a beautiful house with both privacy and fun way to enjoy the landscape surroundings.
Design
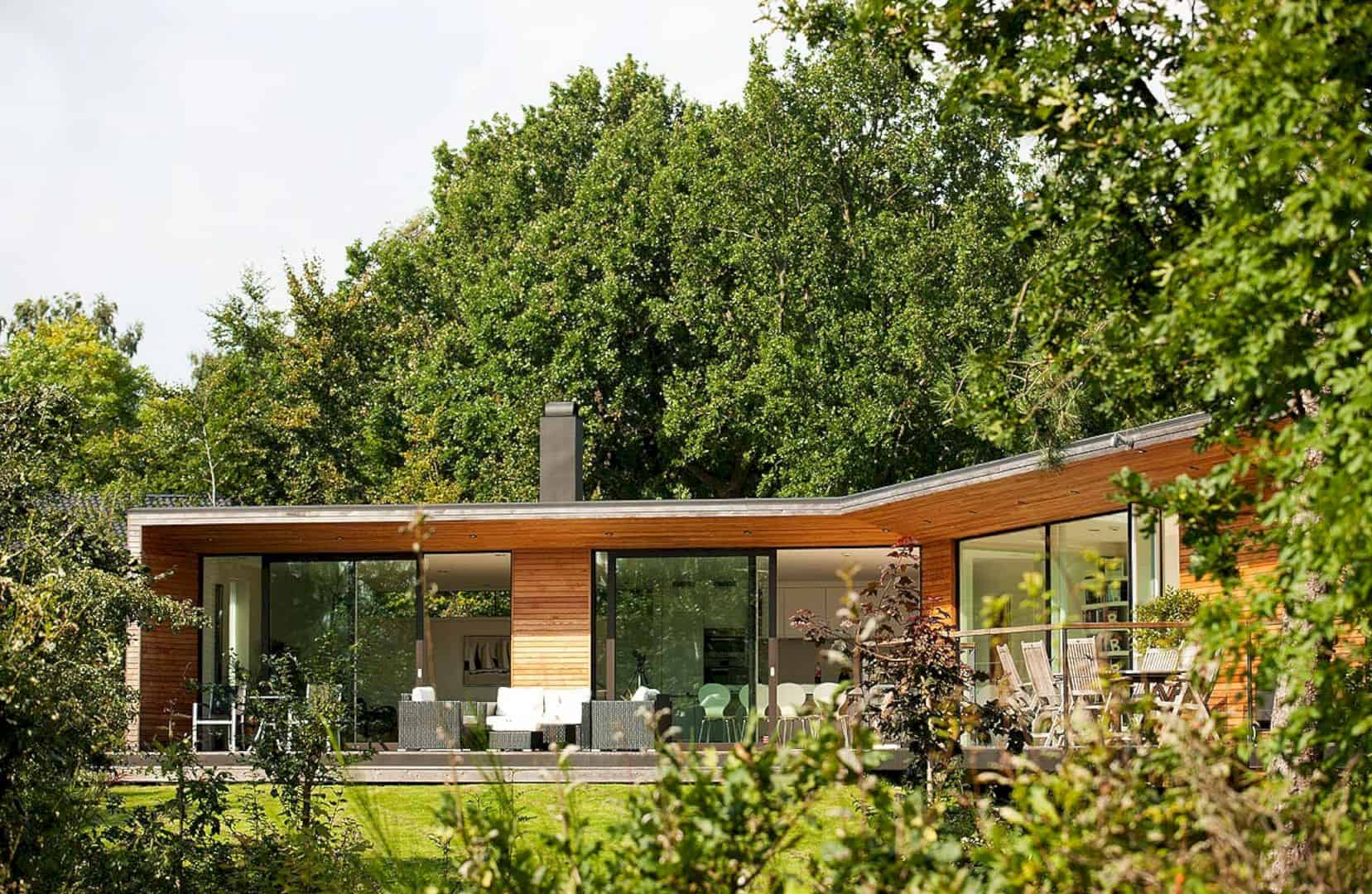
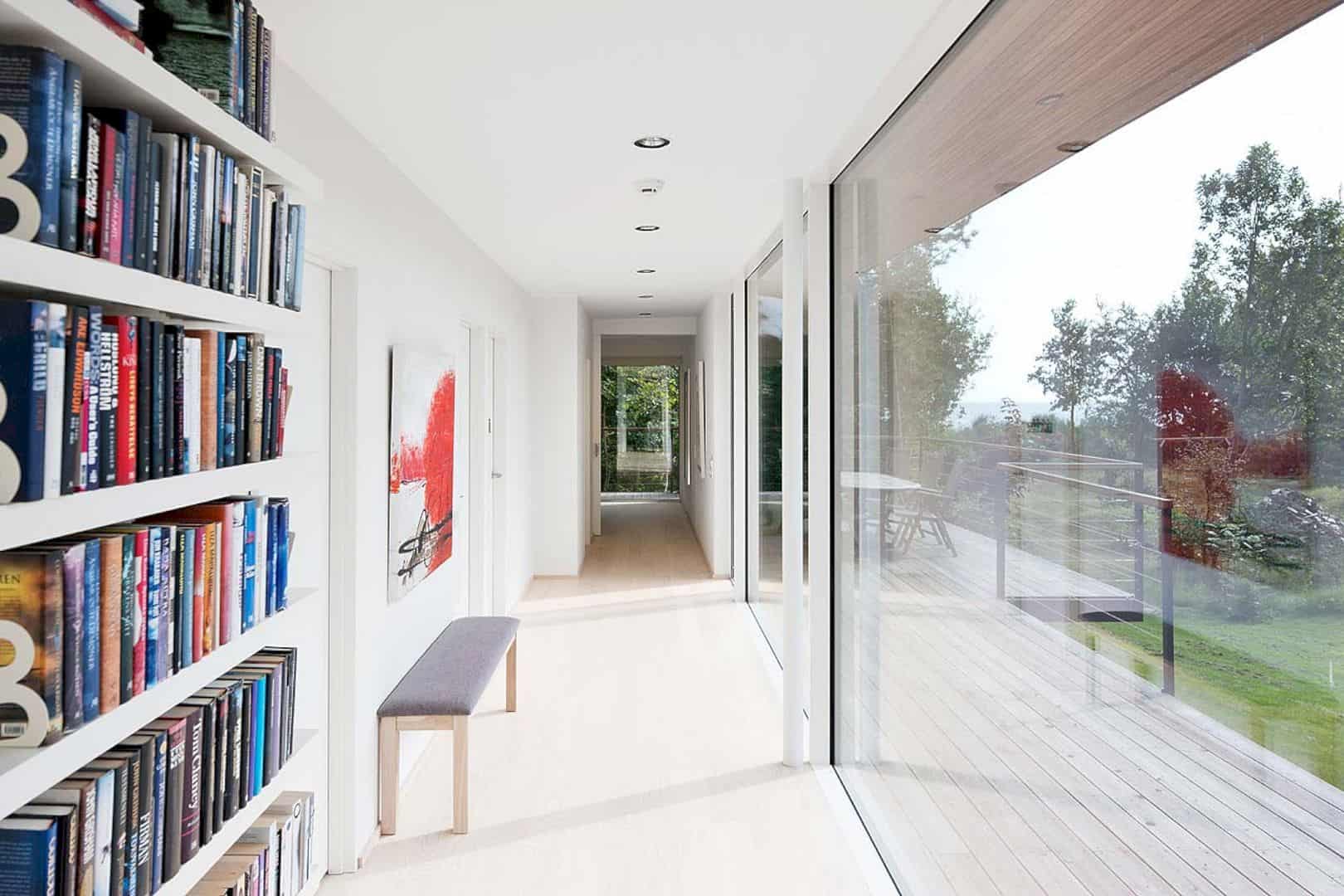
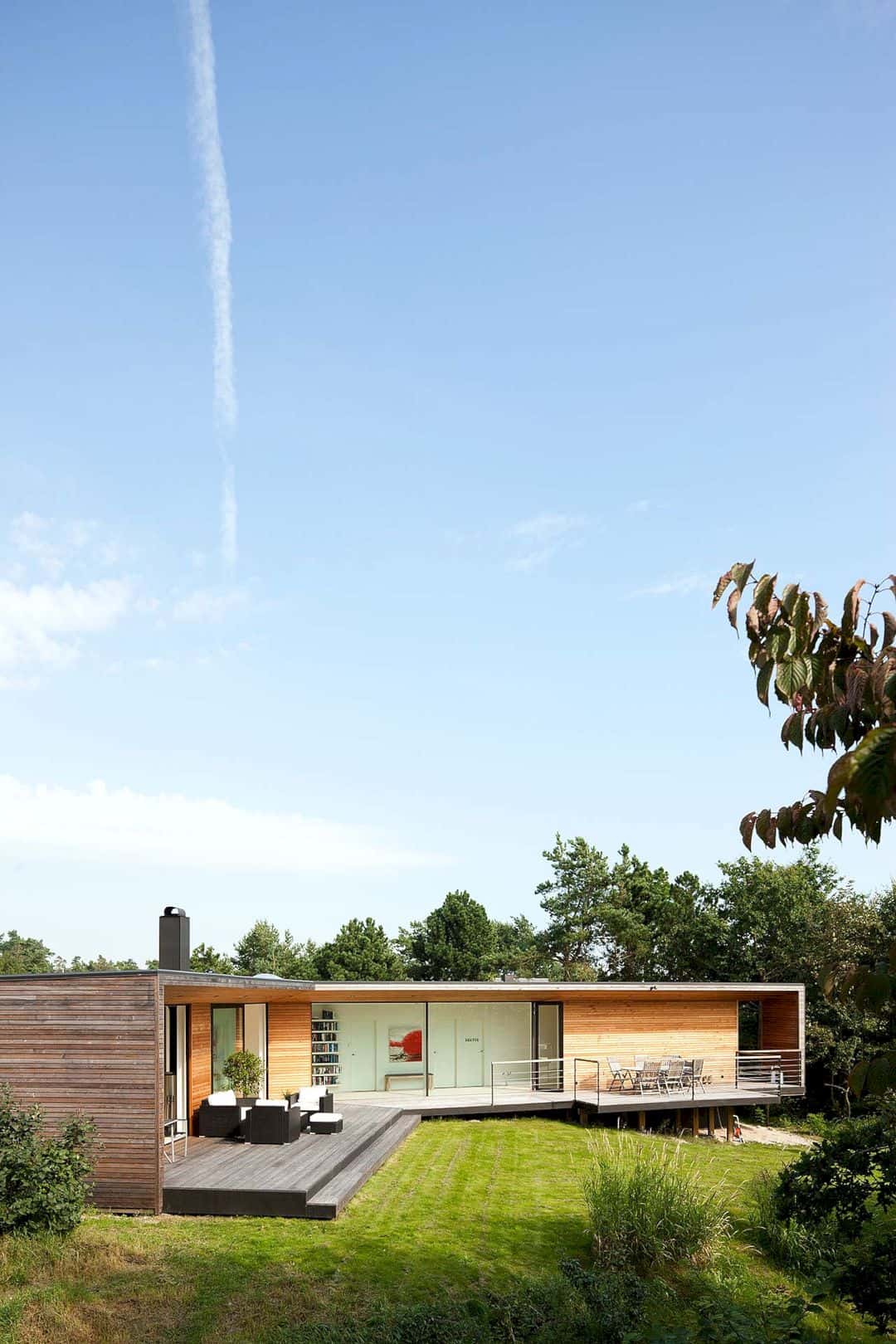
Villa Nyckelpiga has bitterly cold winters and the sultry summers. This house sits between Trelleborg and Ystad, southern coast of Sweden. With the elevated former shoreline, the residents can enjoy the view over surrounding nature and the panorama over the sea. The architect also uses some elements and materials to provide a different experience of living in such as a wonderful house site.
Elements
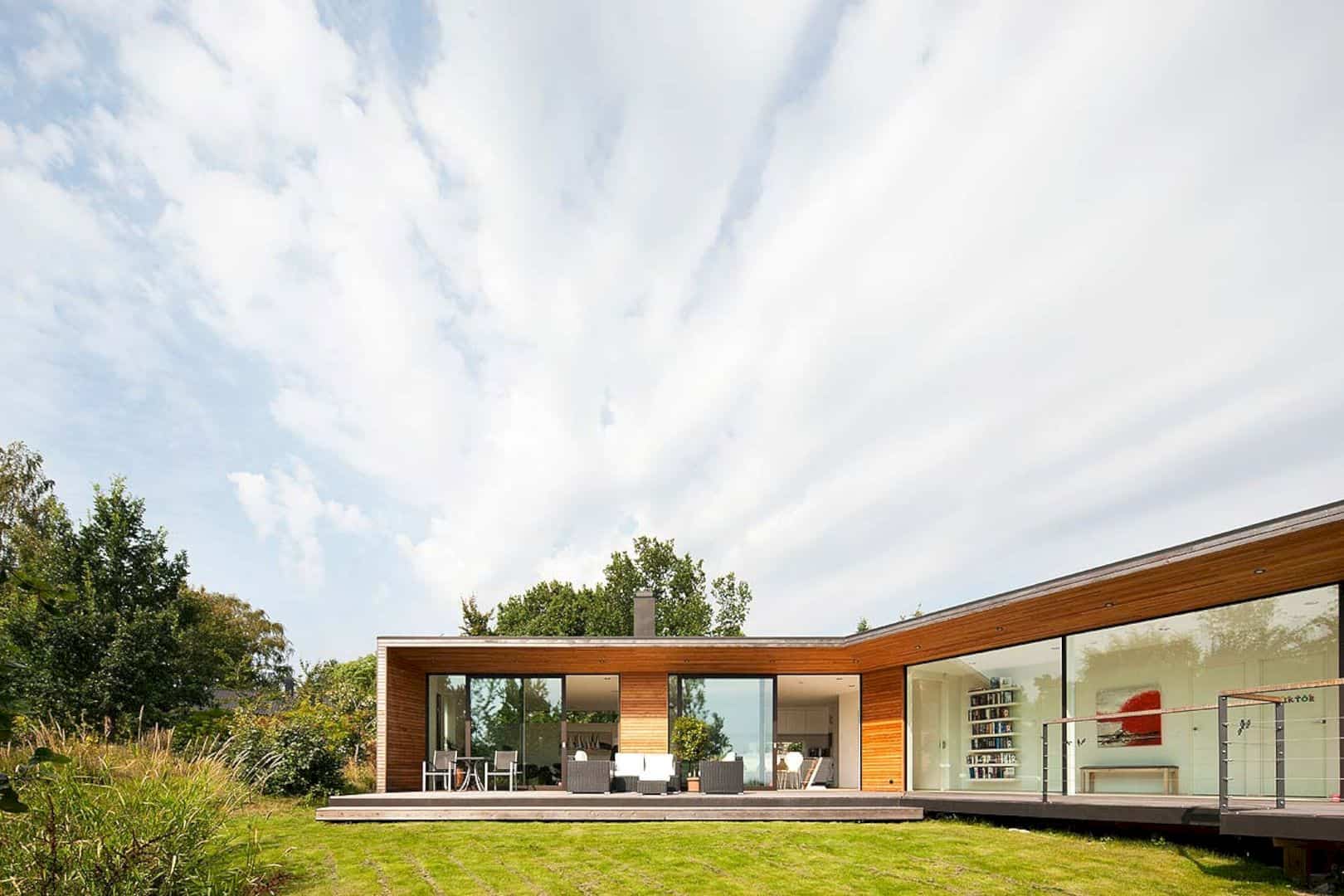
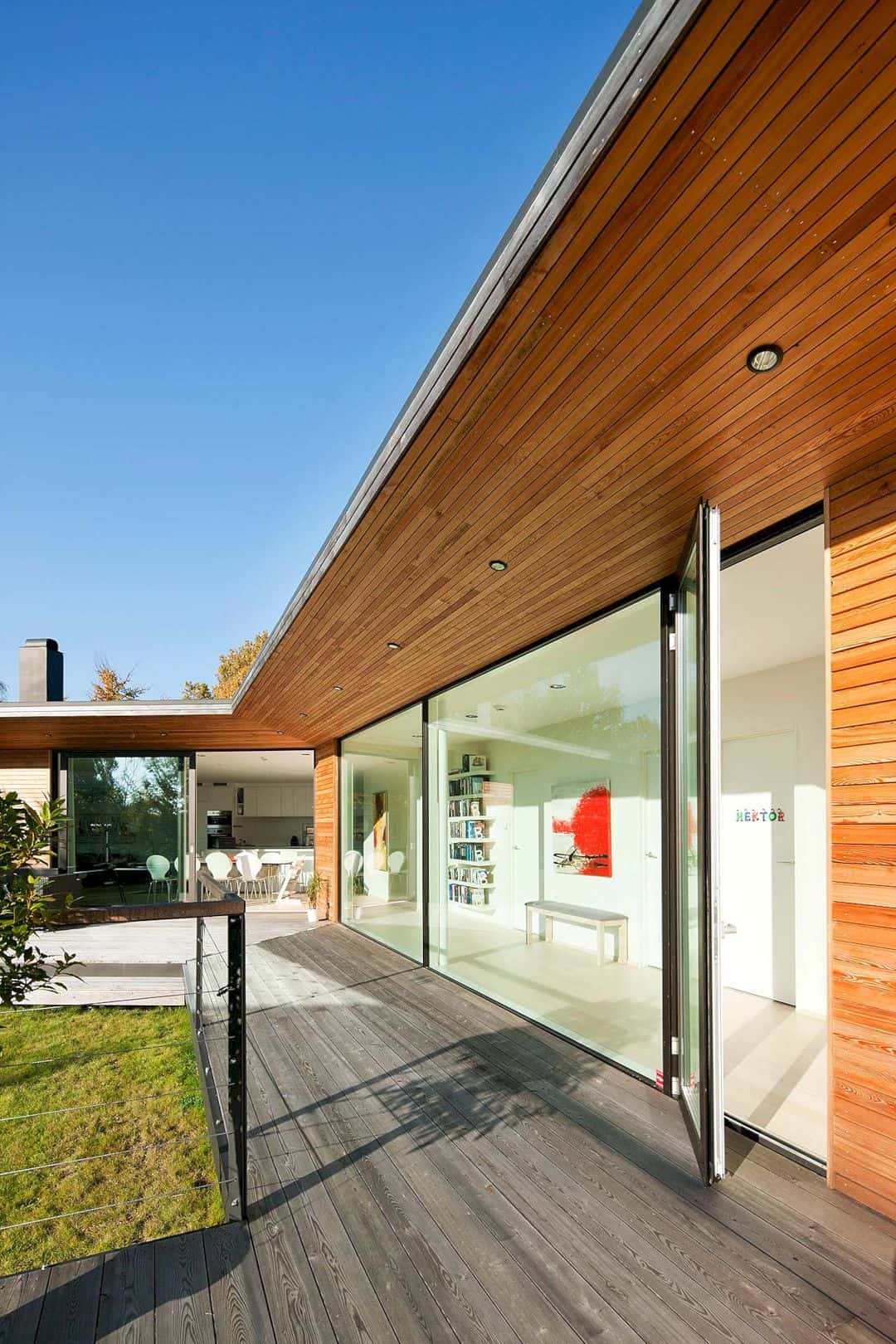
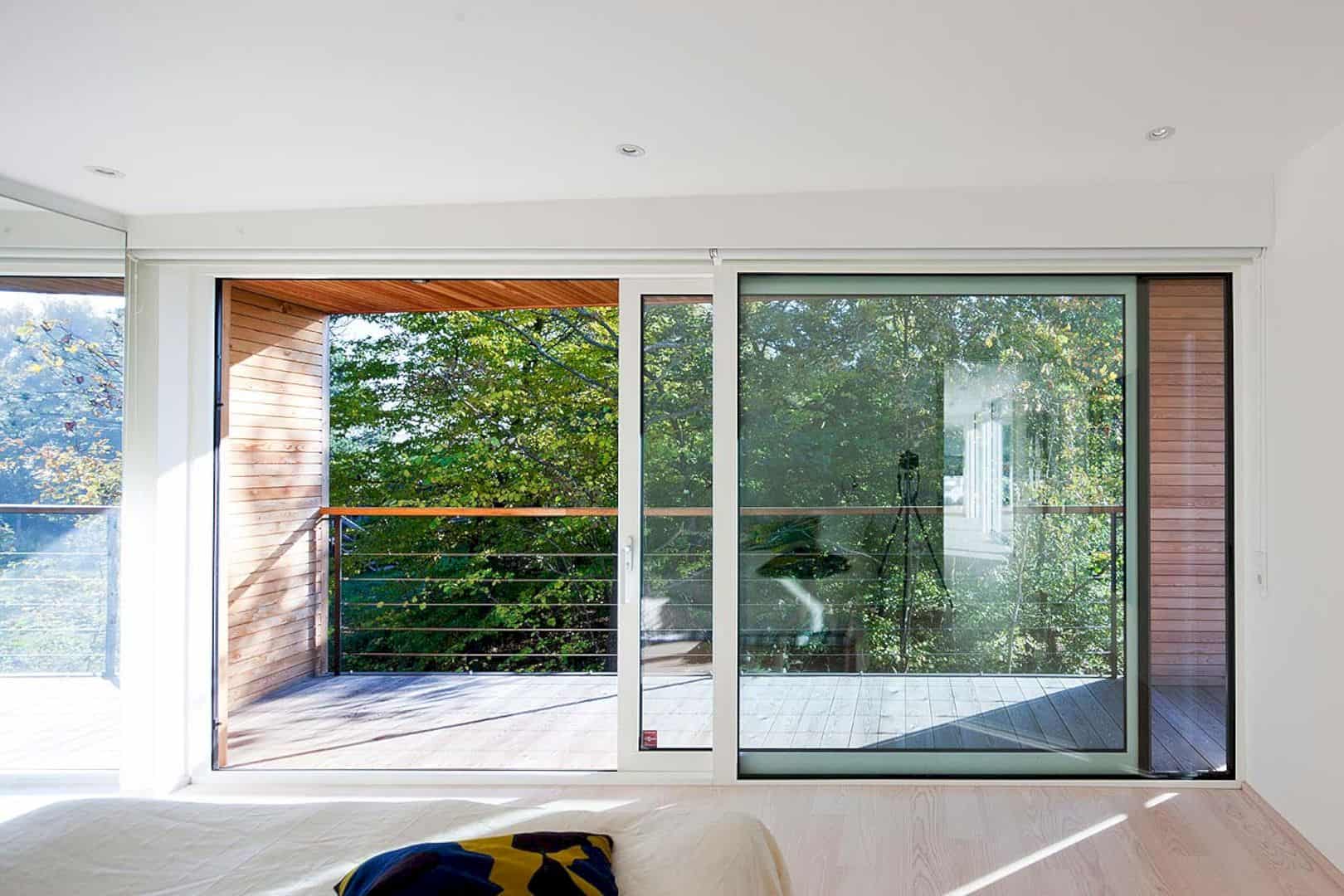
The residents of this house can have a strong experience in winter when the flora retreat. The house elevation also allows for the area survey in order to create a design plan that can suit the house based on its location. With the help of other natural elements such as sunlight and green trees, this house can have a bright atmosphere which is perfect when summer comes.
Structures
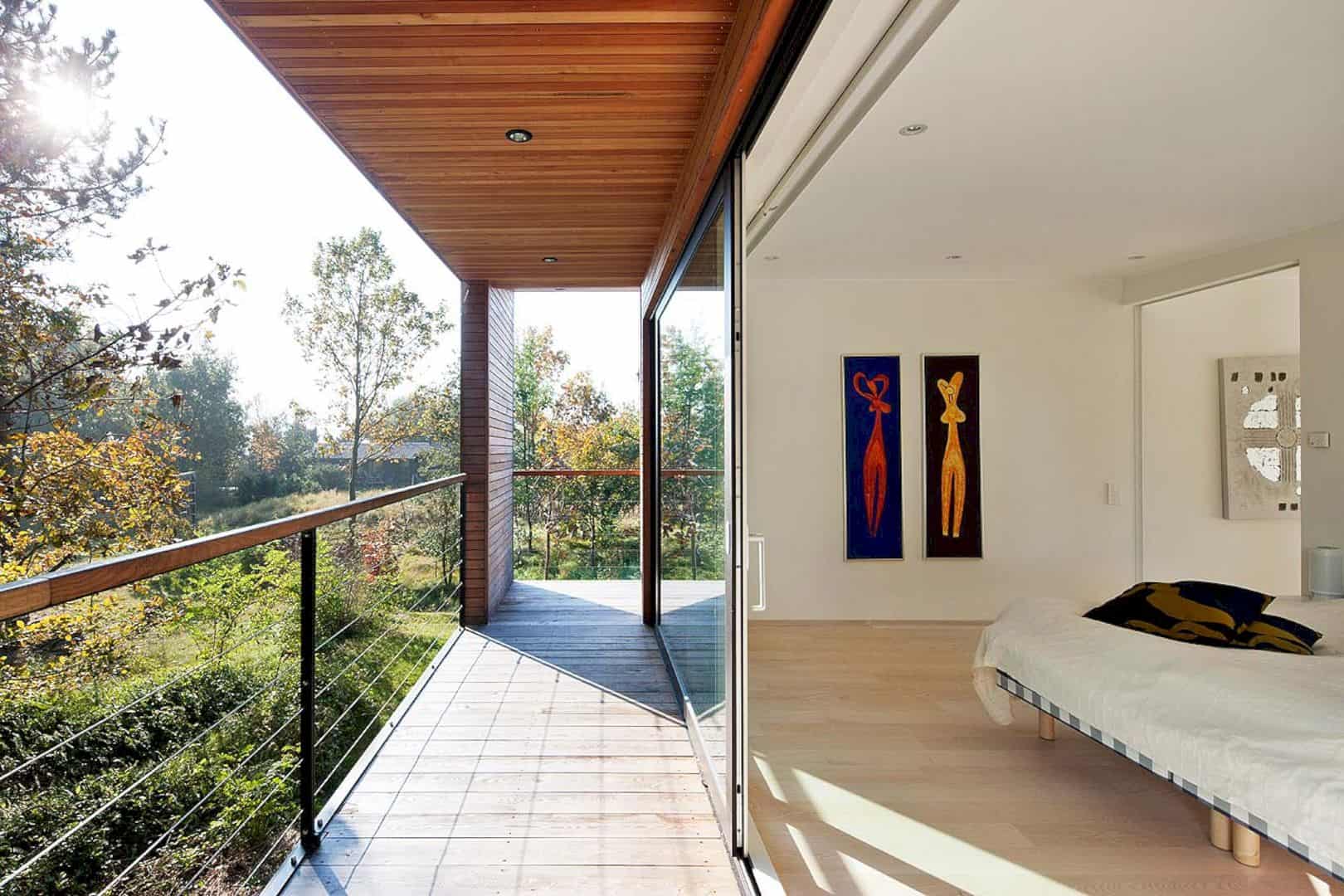
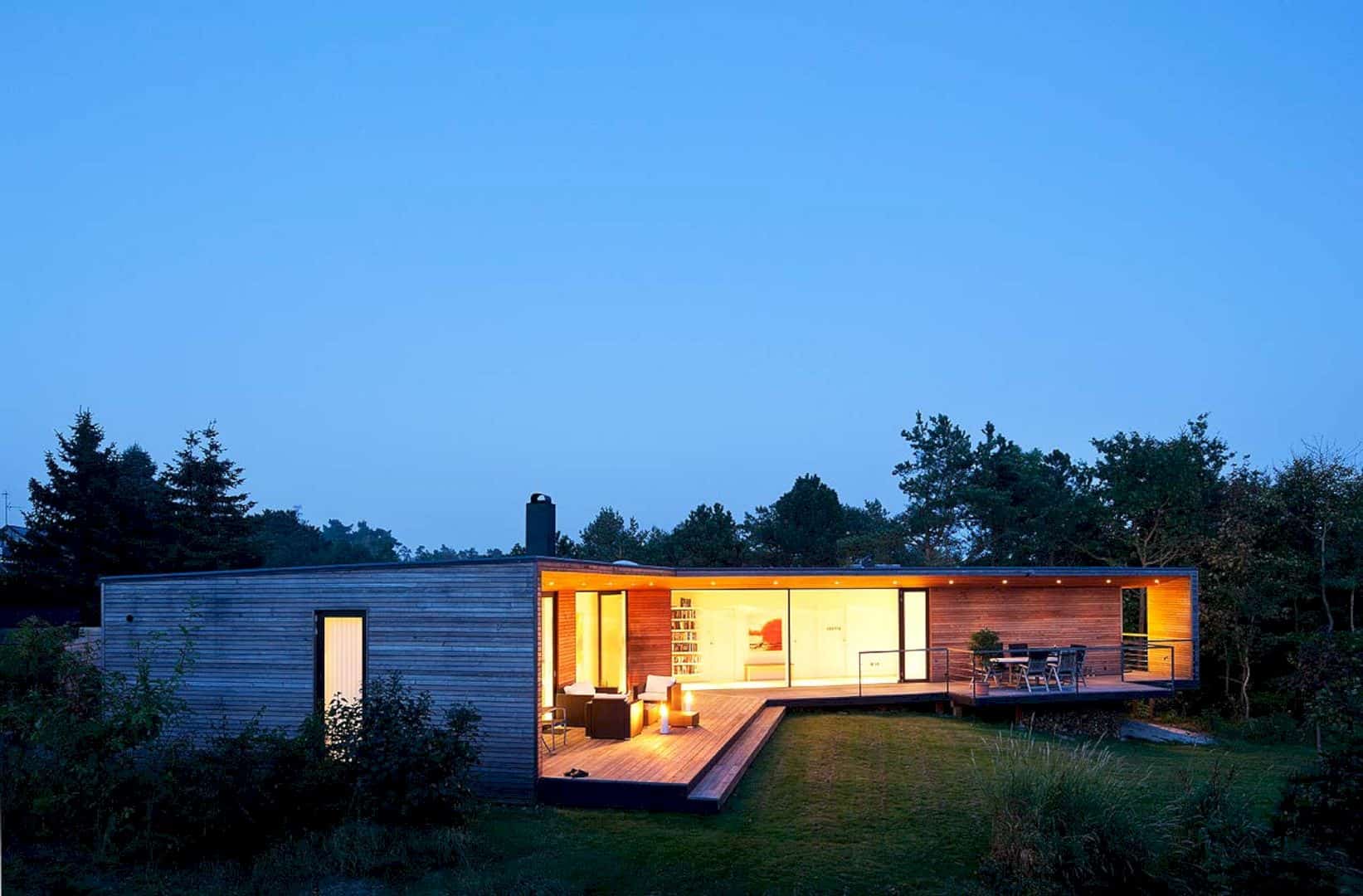
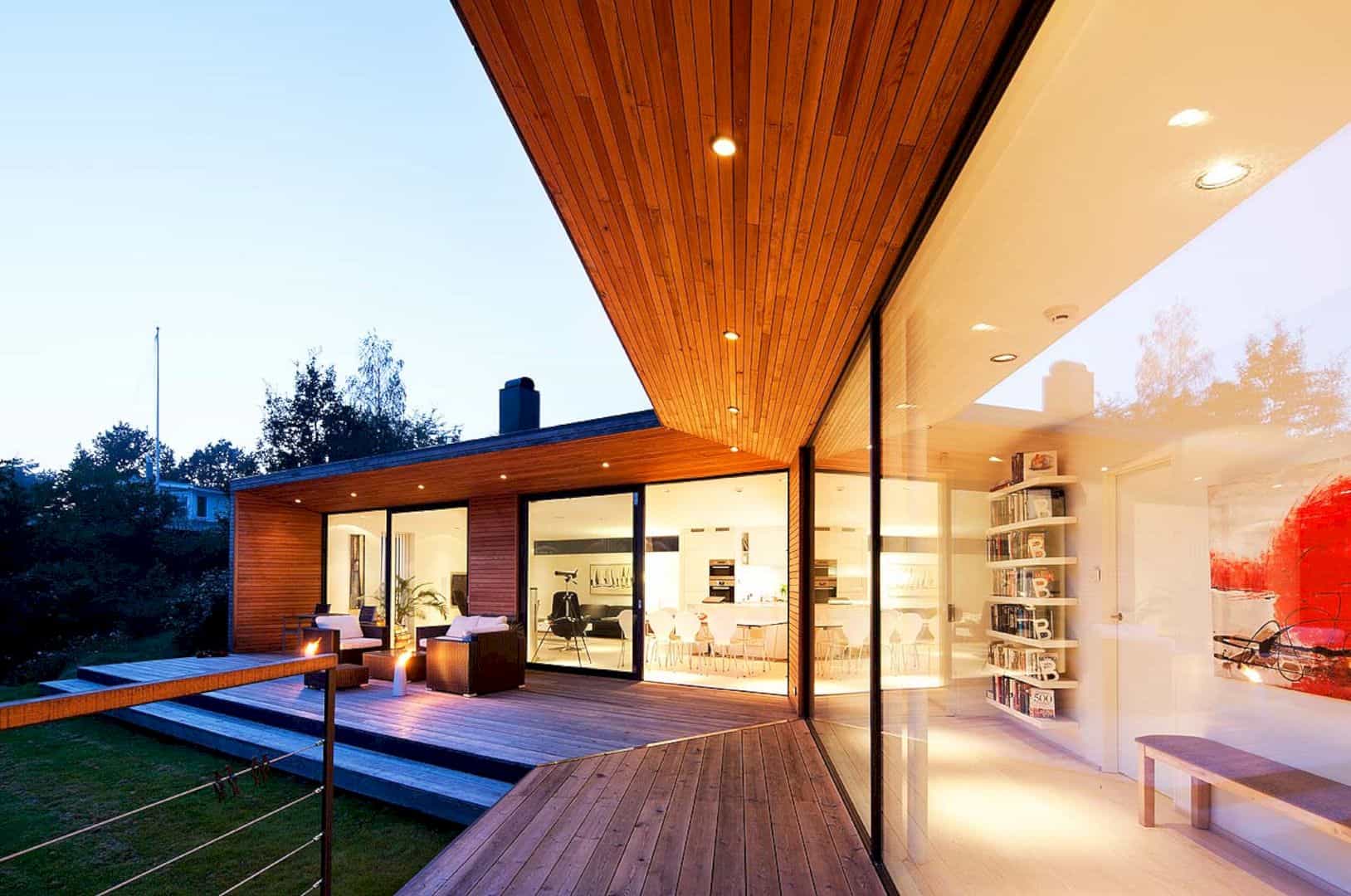
There are two slender structures located on an open angle that can create a great view. These structures also offer protection and privacy from the winter winds. The wall of the house interior in the atrium area is glazed with aluminum framing while the eaves are invisible because of the virtue of some tapering rafters.
Materials
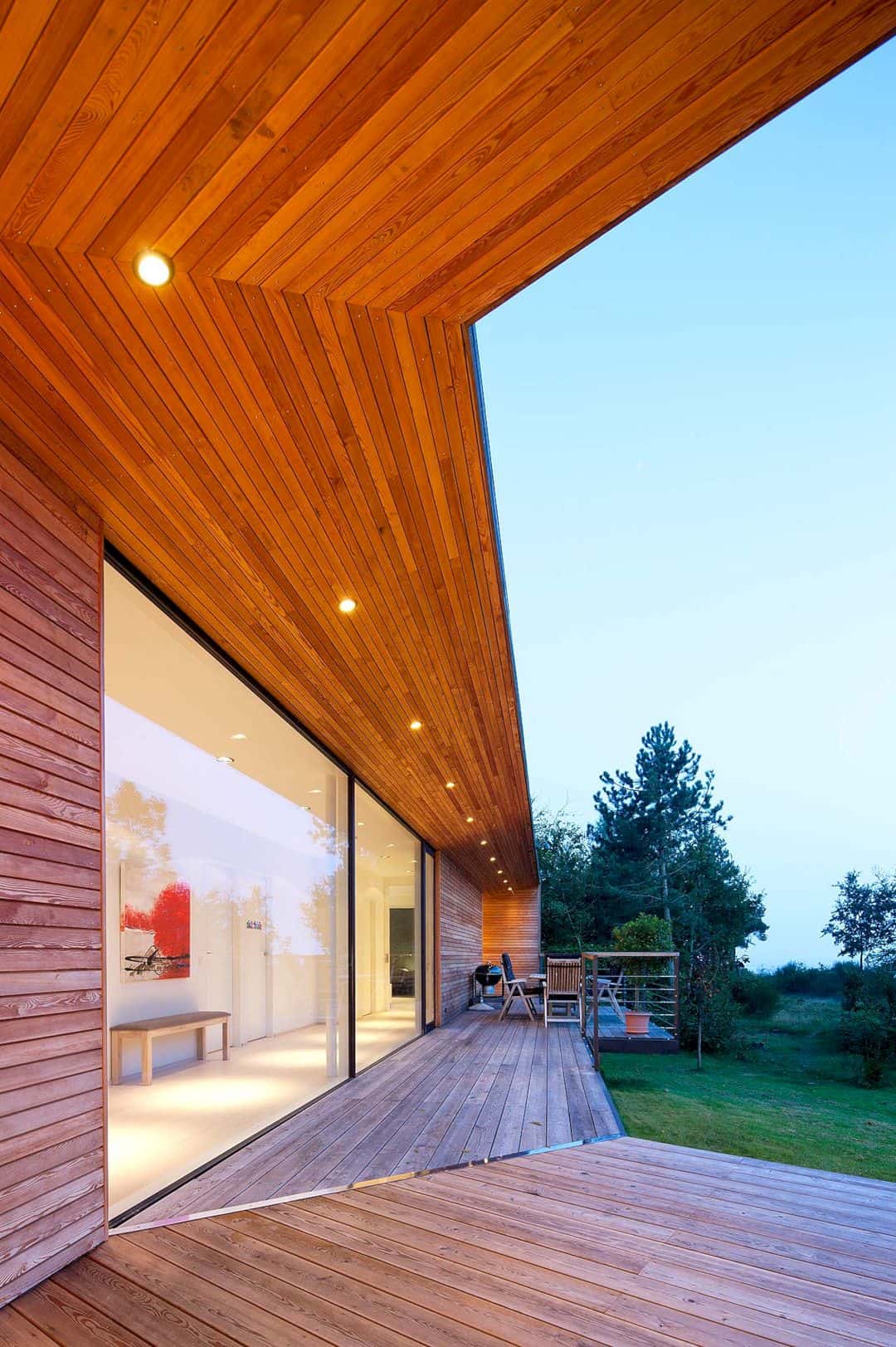
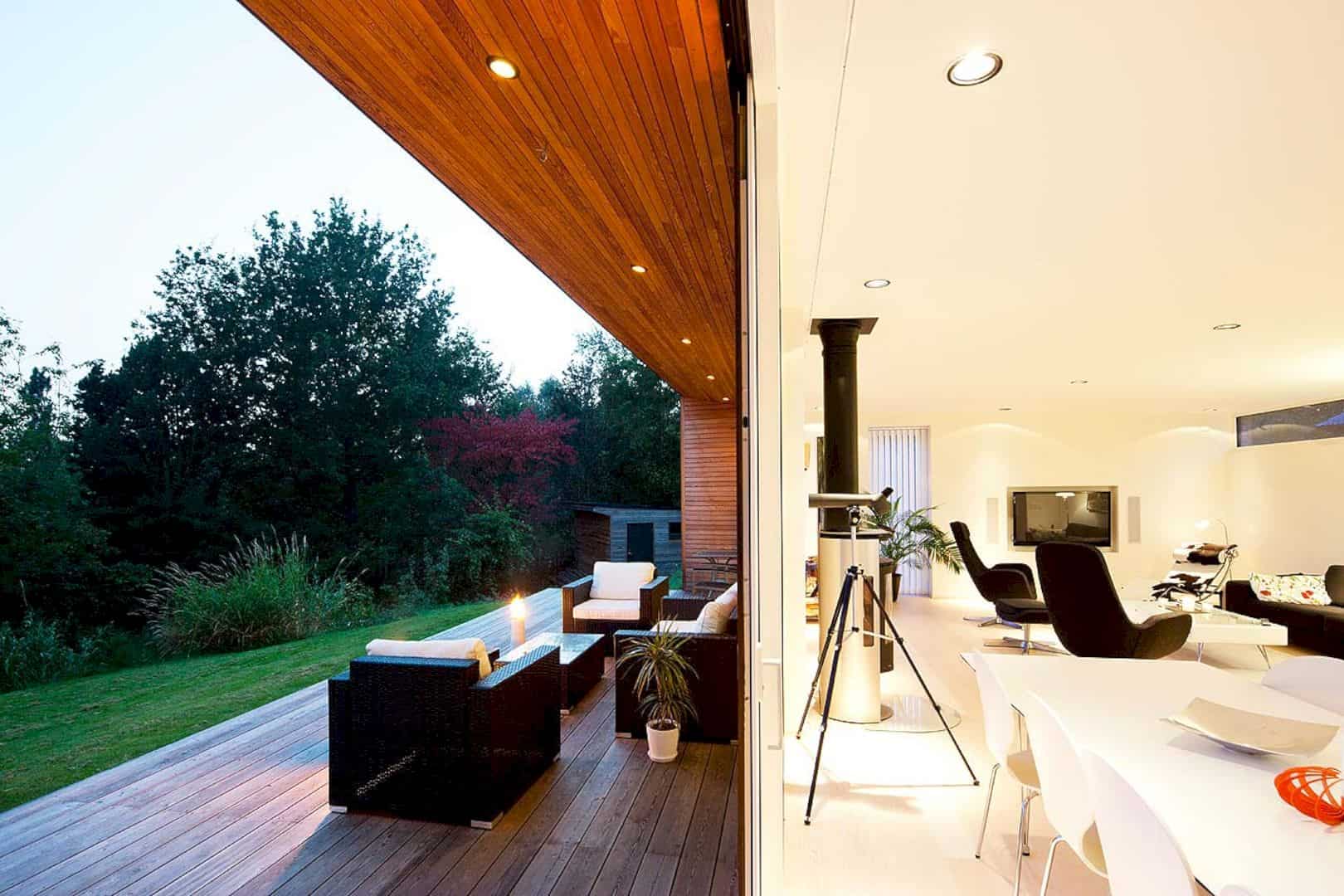
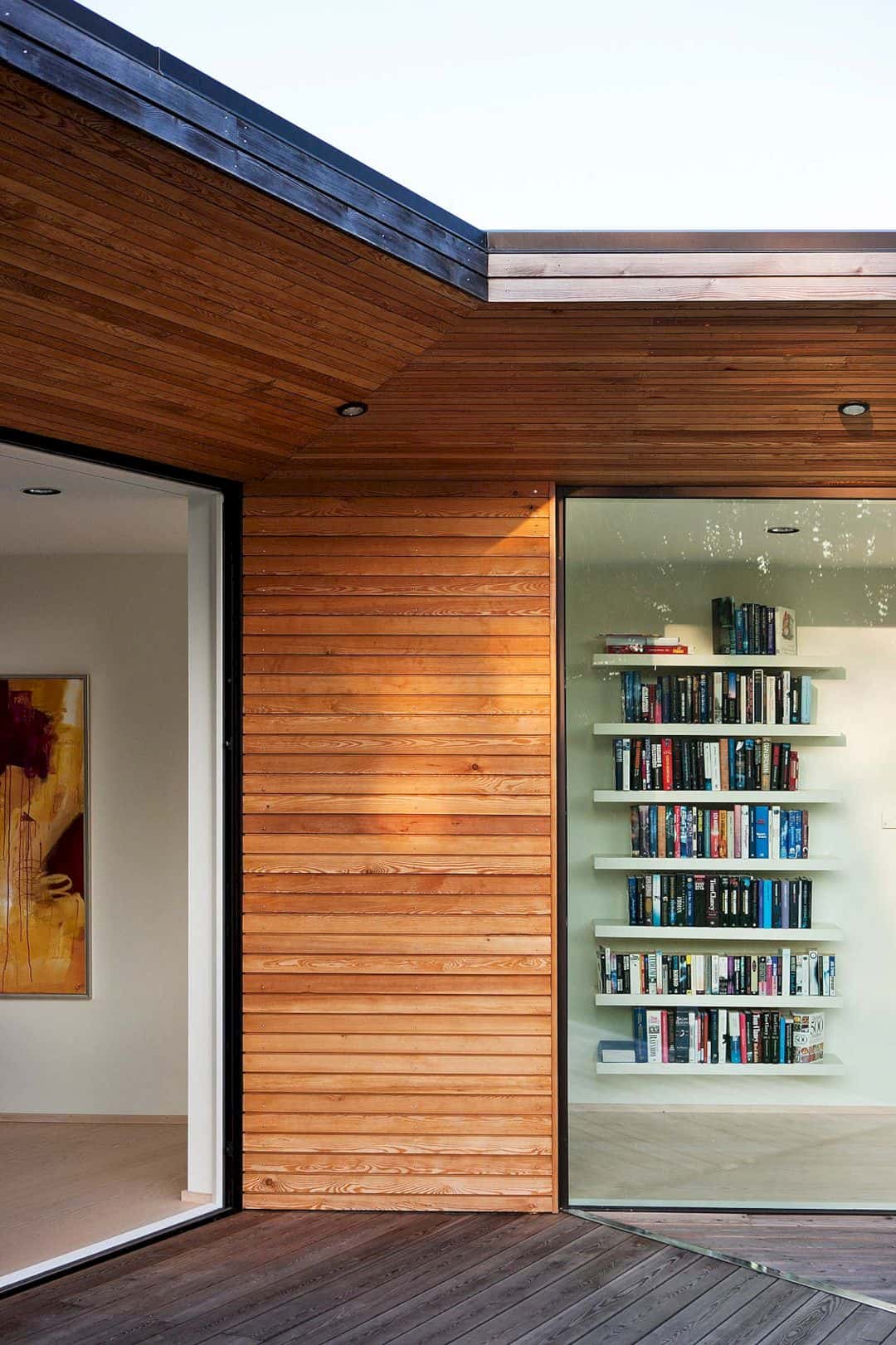
The facade of Villa Nyckelpiga is clad in larch paneling with graphite-colored metalwork. The foundation is made from concrete that surrounded by a painted expanded clay aggregate wall. Wood is used together with the steel beams to design the frame. And the roof is designed with profiled metal sheets with insulation boards.
Discover more from Futurist Architecture
Subscribe to get the latest posts sent to your email.
