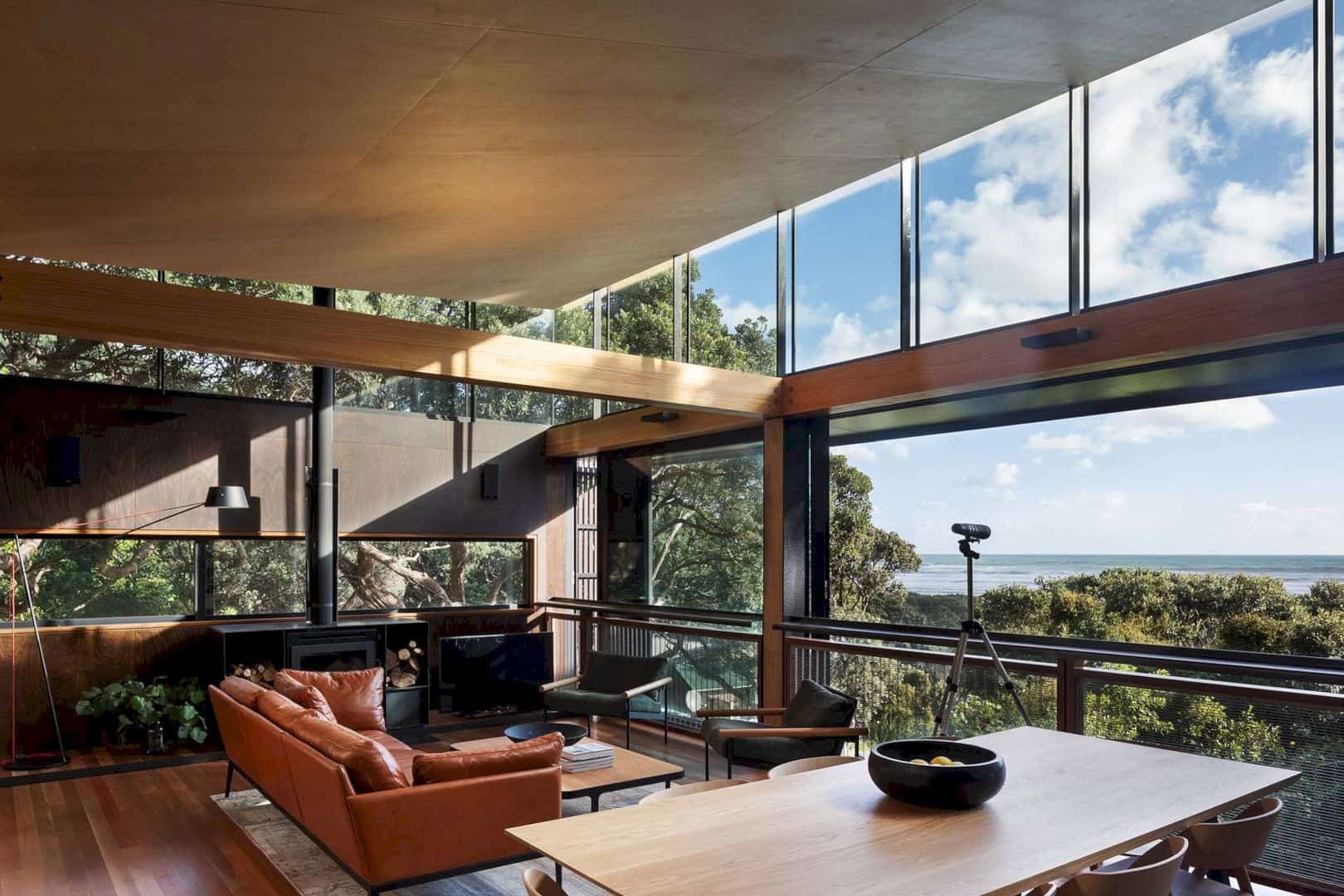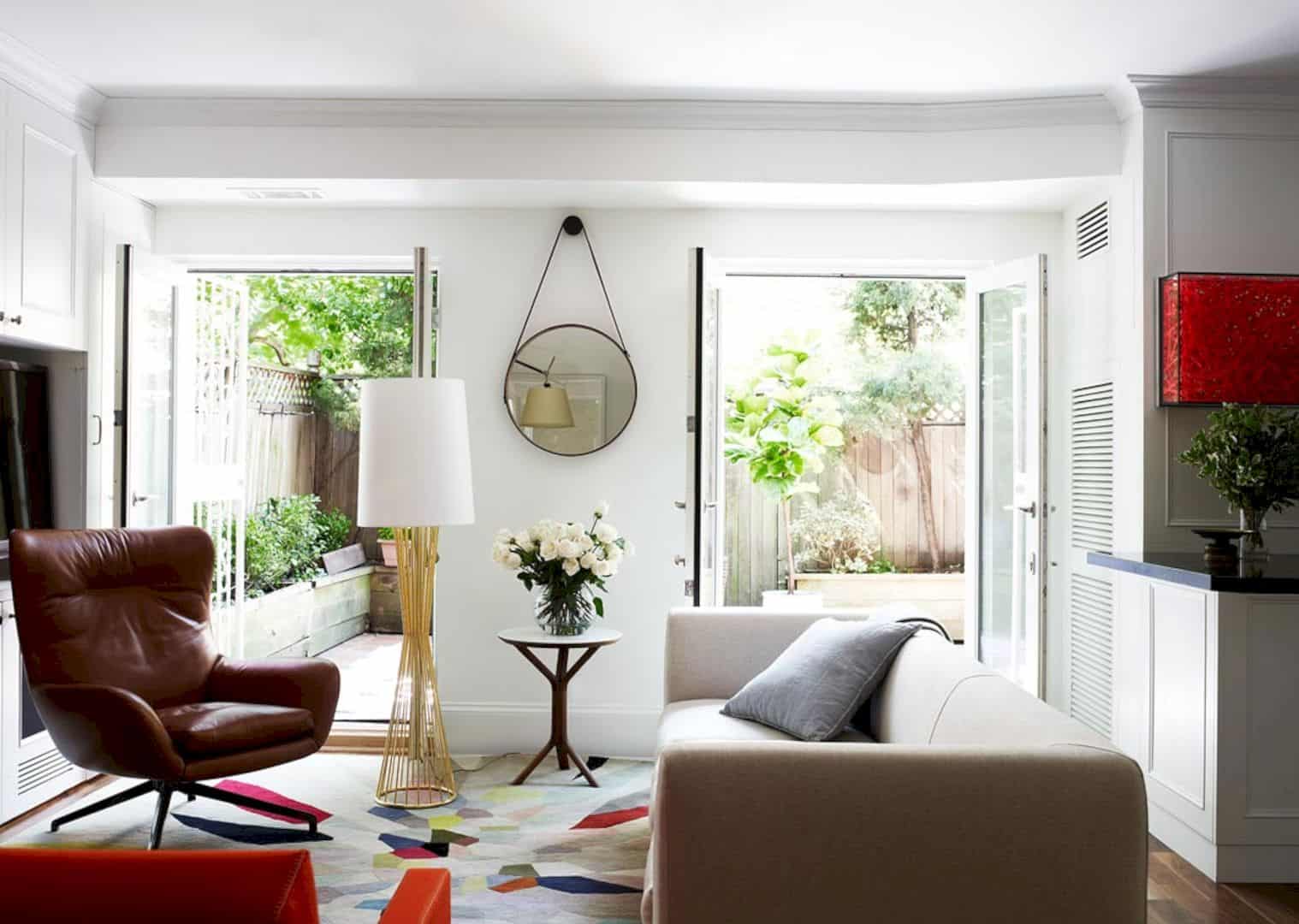All planning, design, and construction stages for Villa J are arranged by Johan Sundberg Arkitektur. This generously sized residence is a 2012 – 2013 project located in Kämpinge, outside of Malmö, Sweden, a former fishing village. With the floor plan, the architect attempts to merge some different room types of Villa J without any unnecessary doors and walls.
Structure
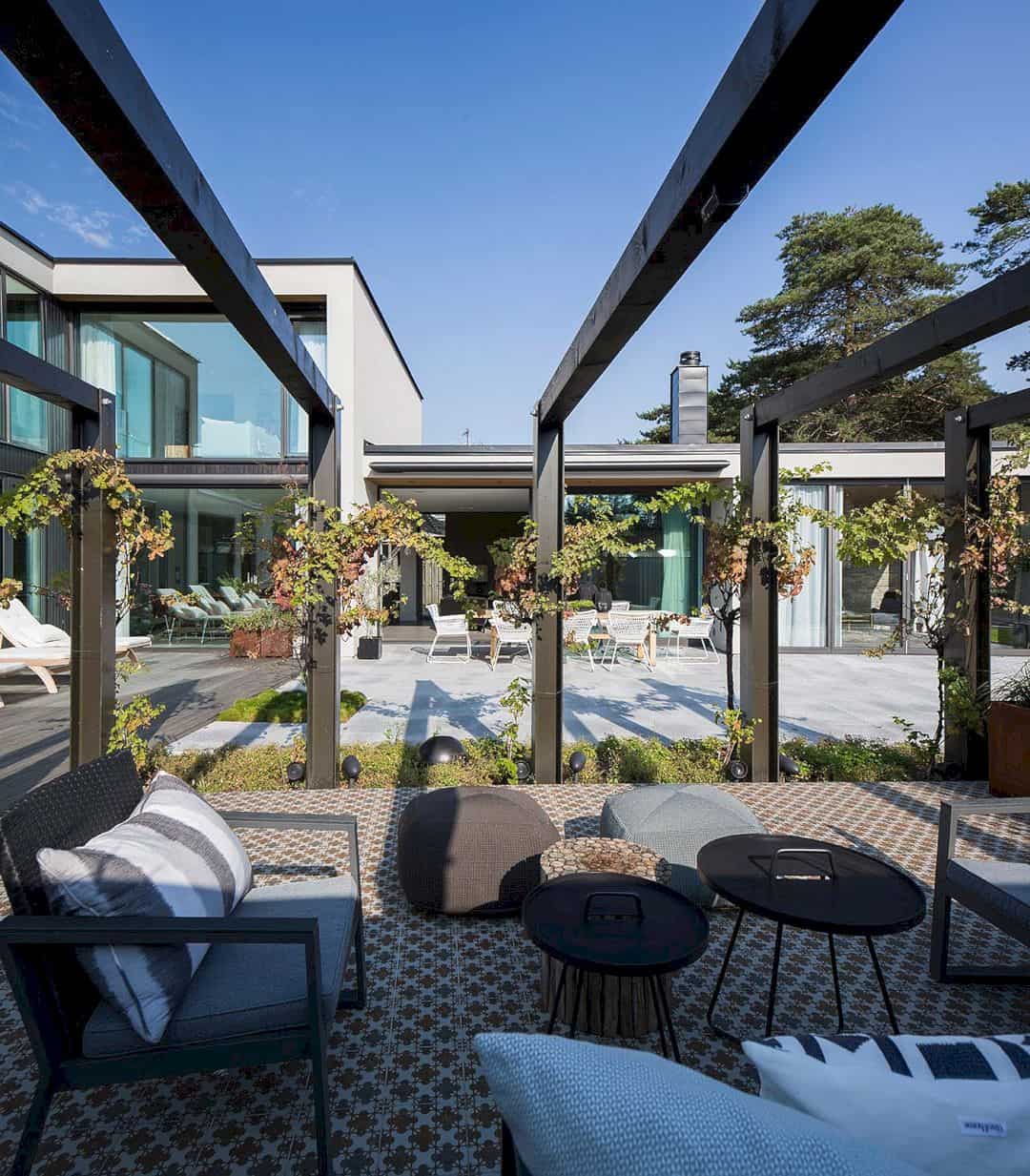
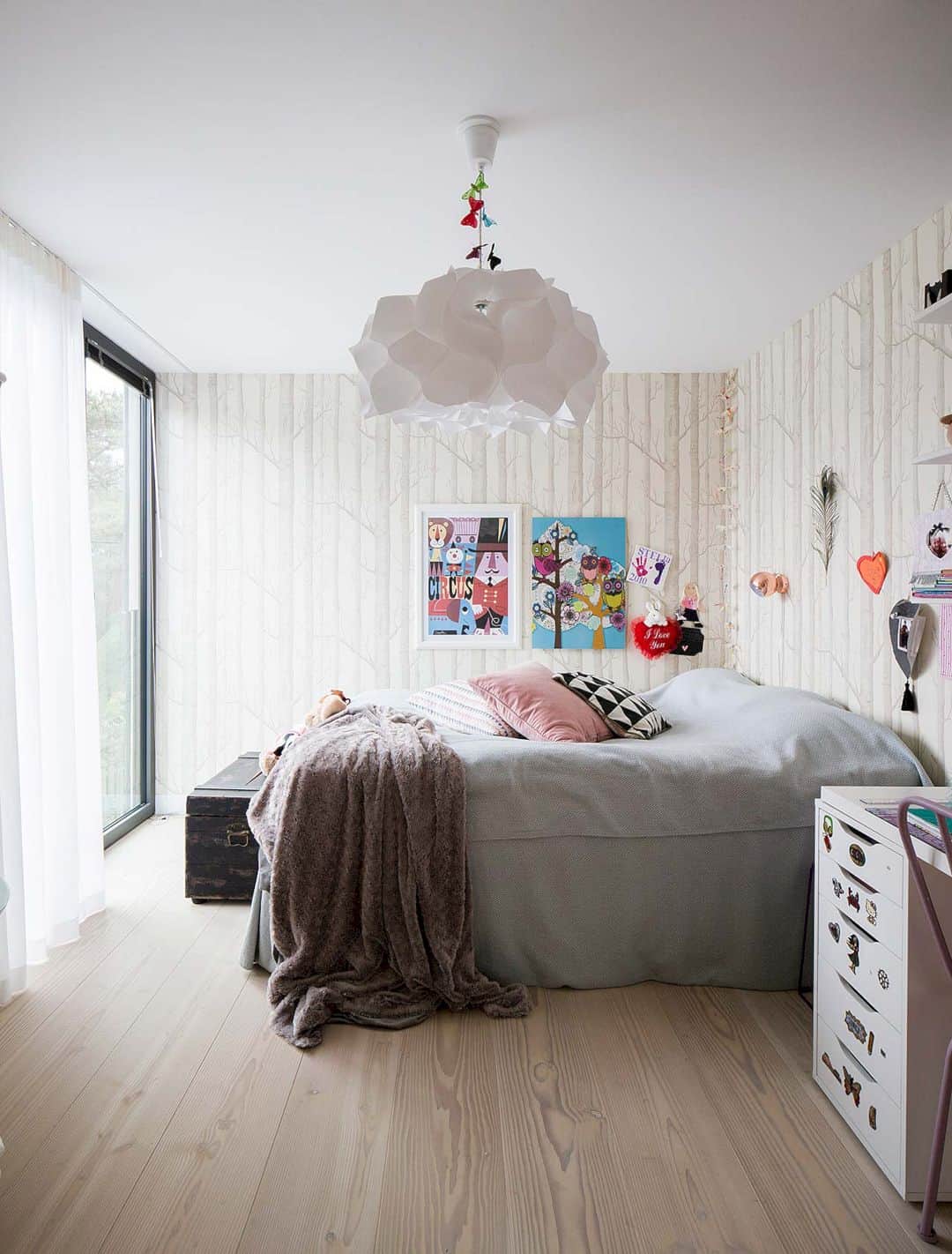
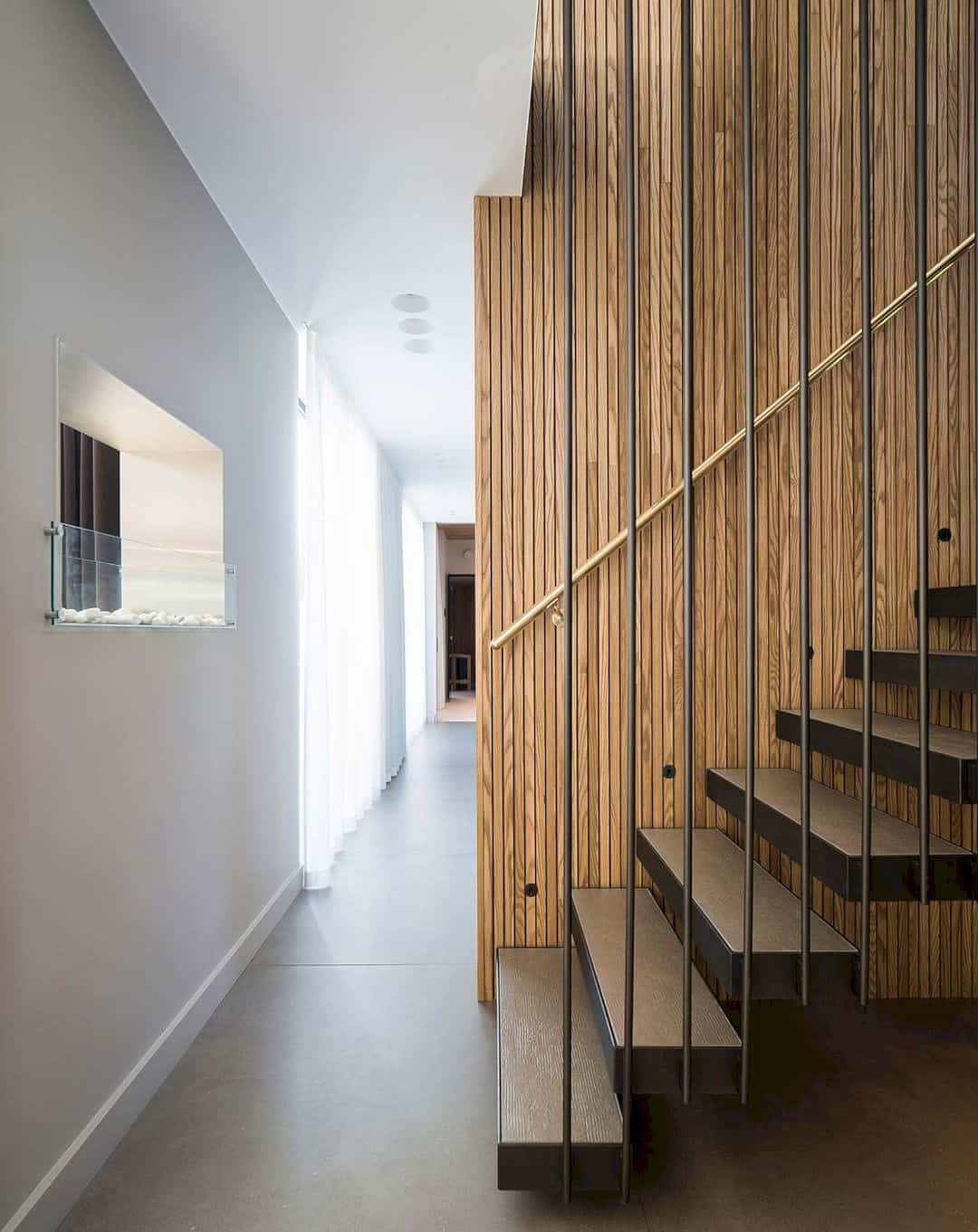
This house is located close to the water and its corner site also sits near roads in the southeast and -west of the village. Based on the local planning regulations, there is only a third of the building’s upper story that can be built fully to its height. The solution according to these regulations for this house is merging the different room types without any unnecessary room separations.
Rooms
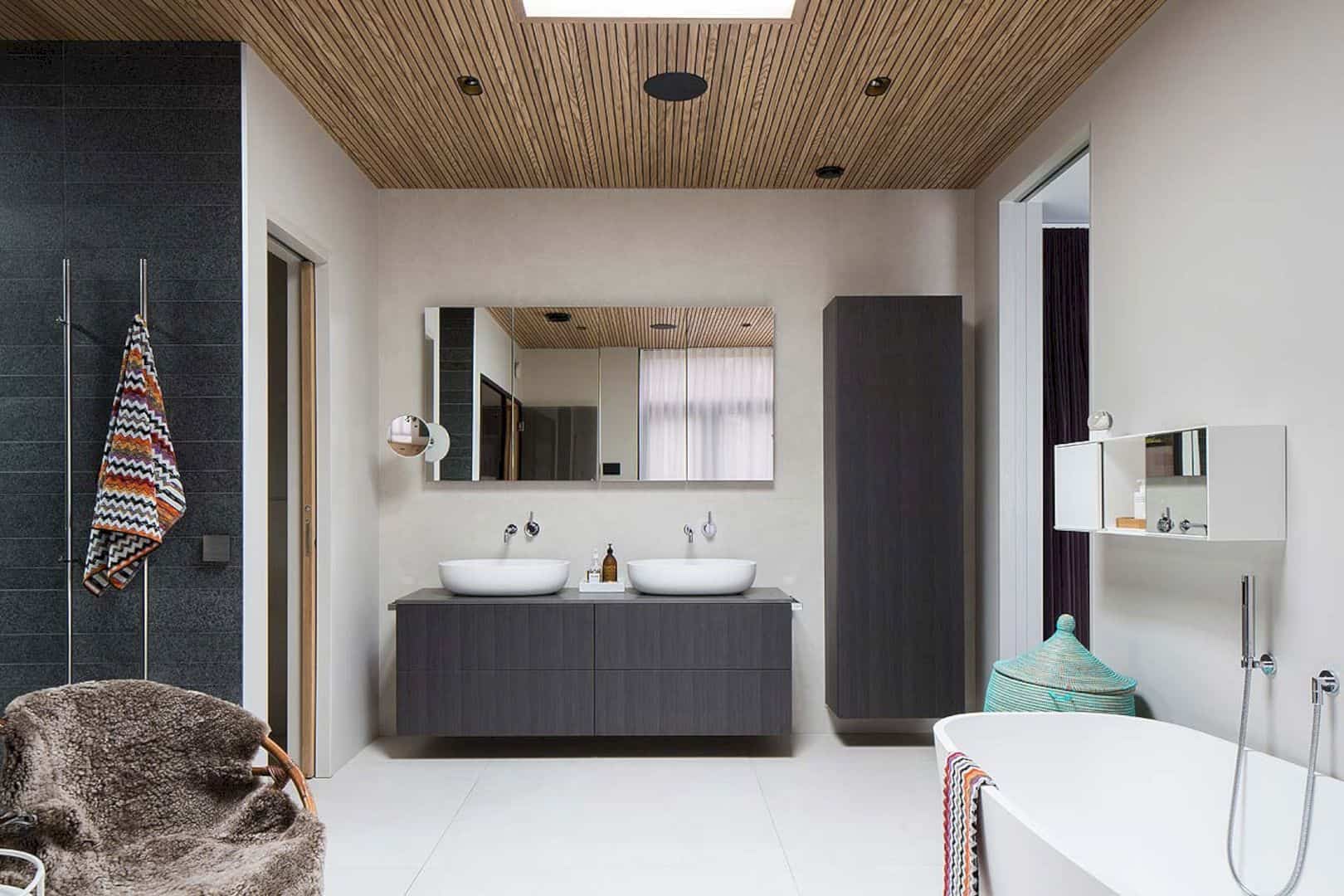
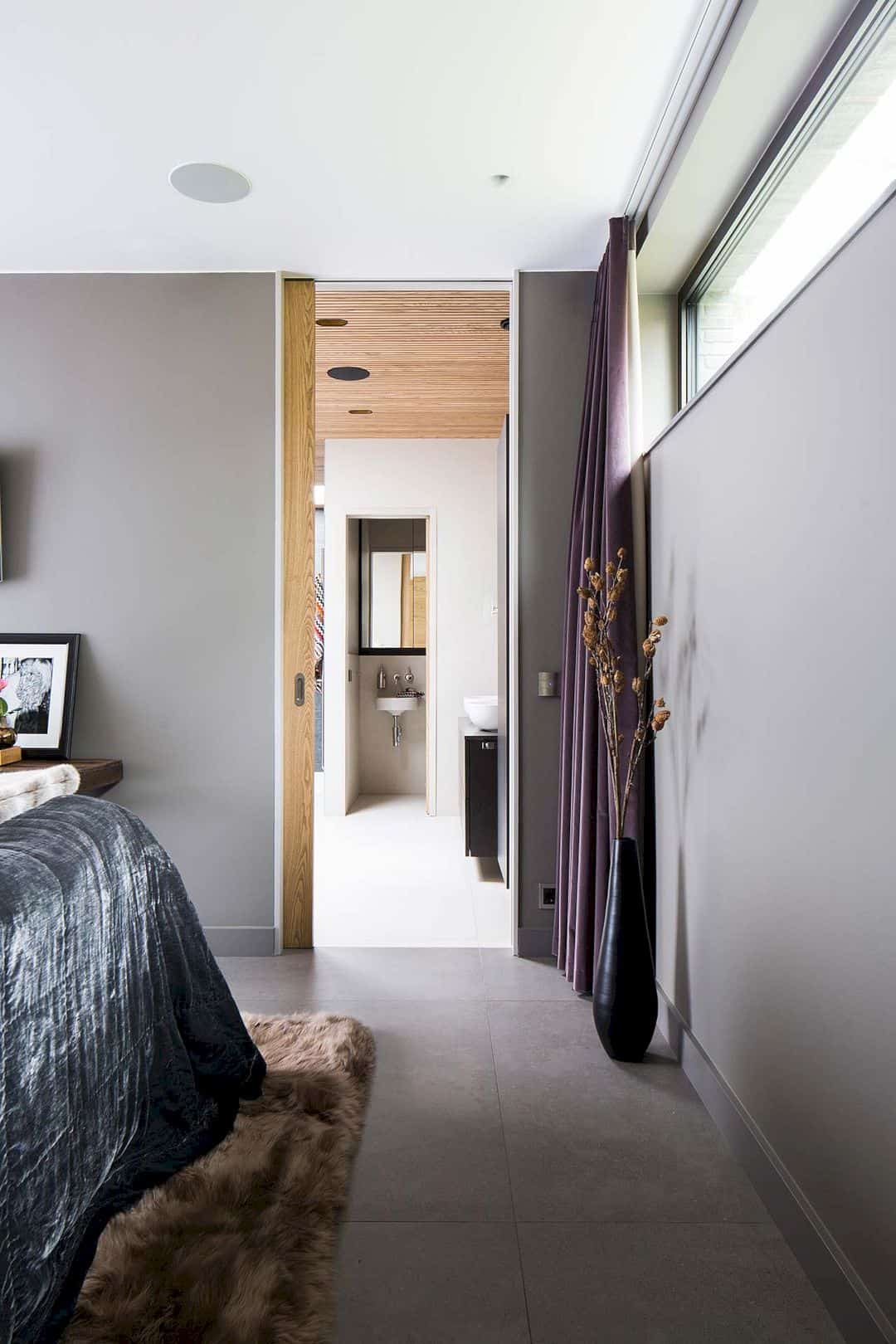
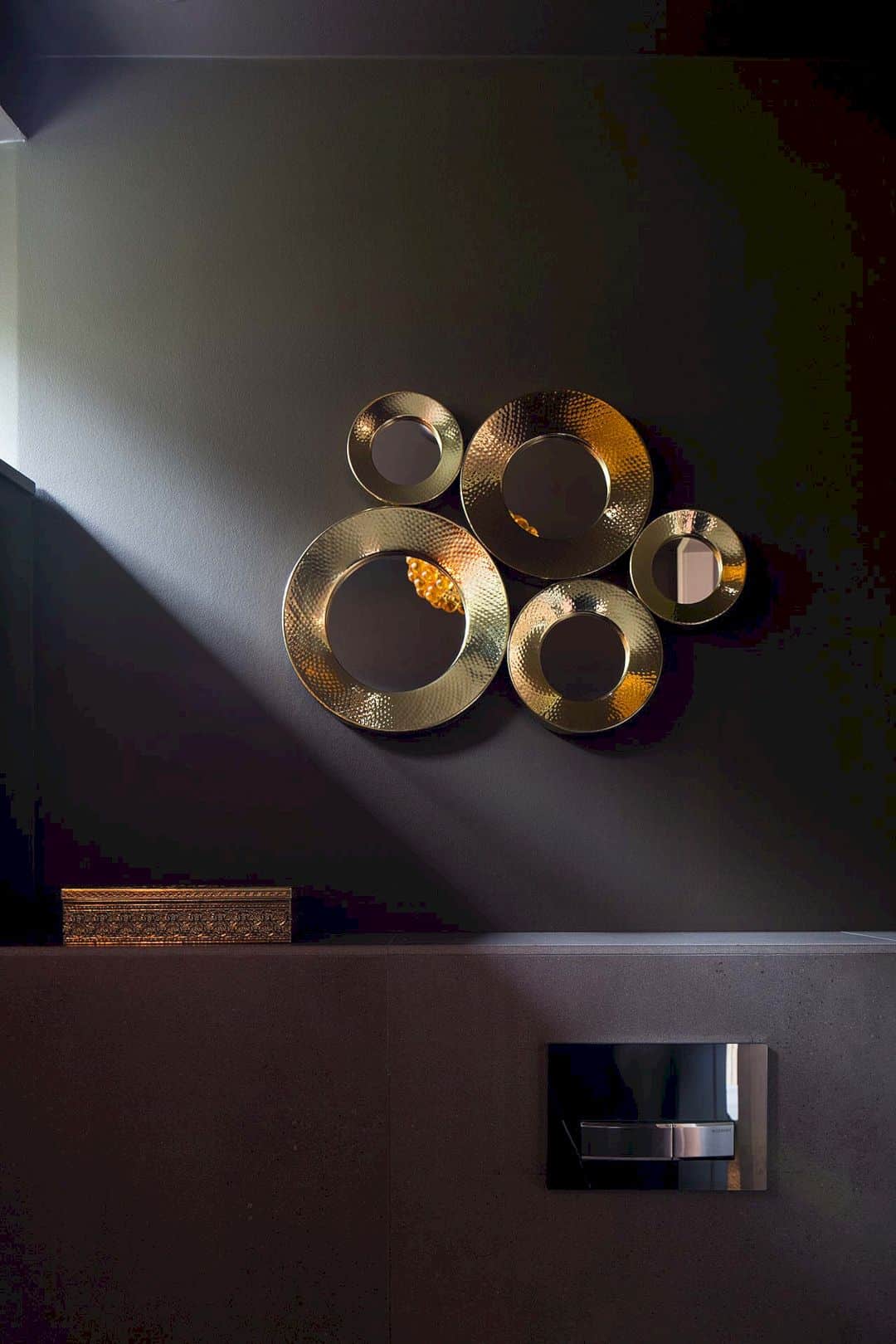
The atrium of Villa J is secluded by a pool house and some walls, uniting the exterior and interior spaces of the house. The master bedroom and some ample social spaces are located on the ground floor as well as the sauna, kitchen, and the winter garden. On the upper floor, there is a children’s realm and consists of a sizable family bath, bedrooms, and living room.
Concept
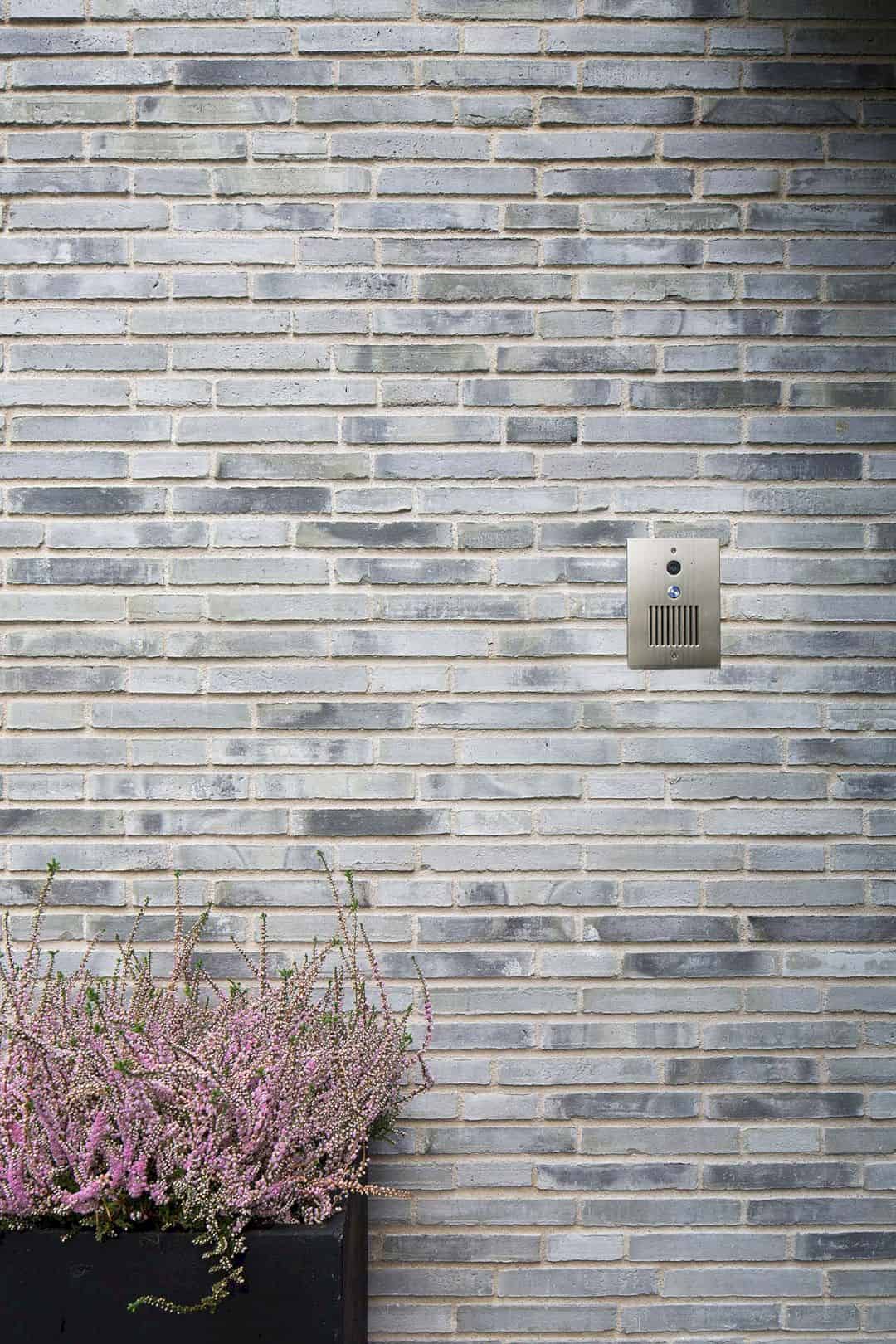
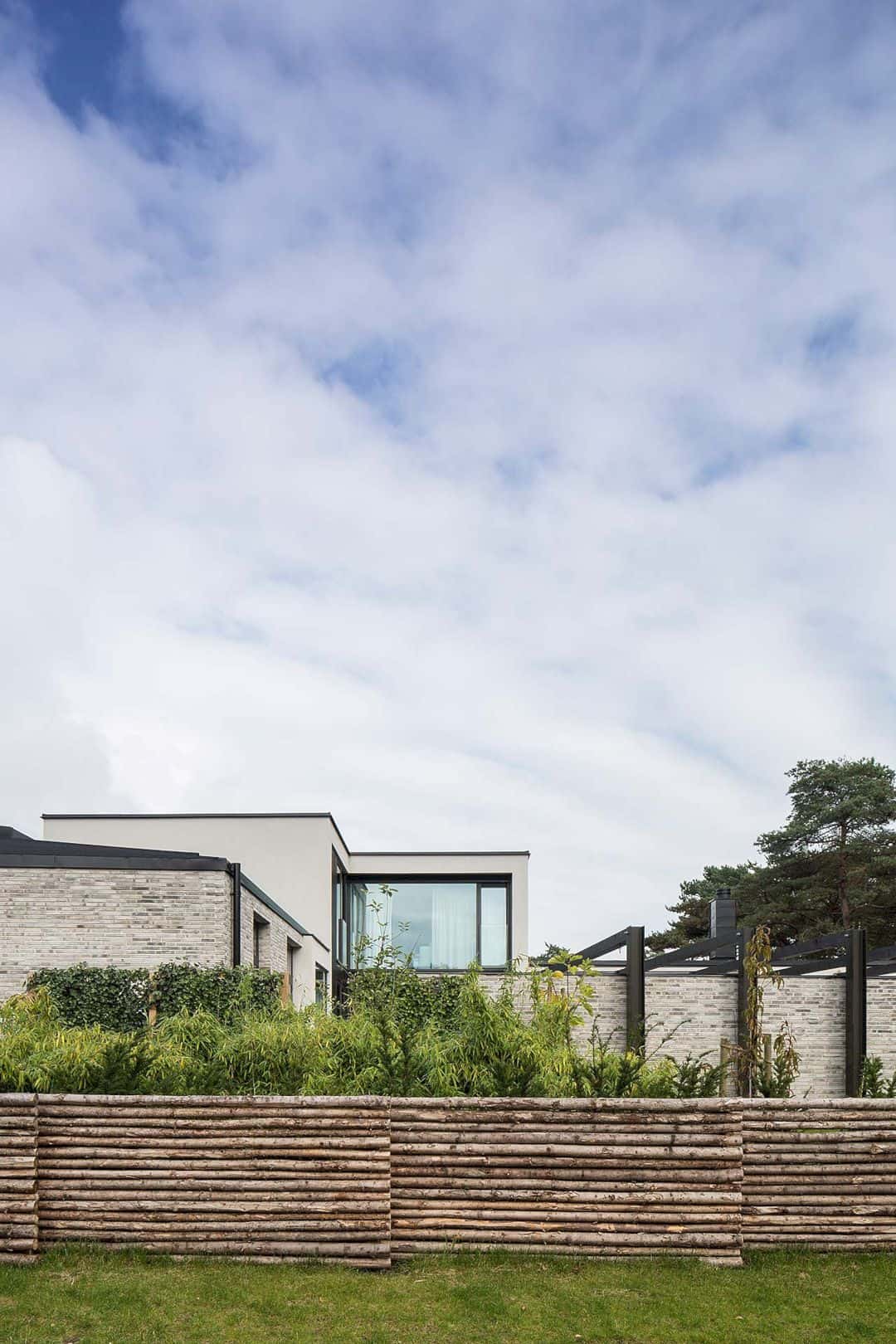
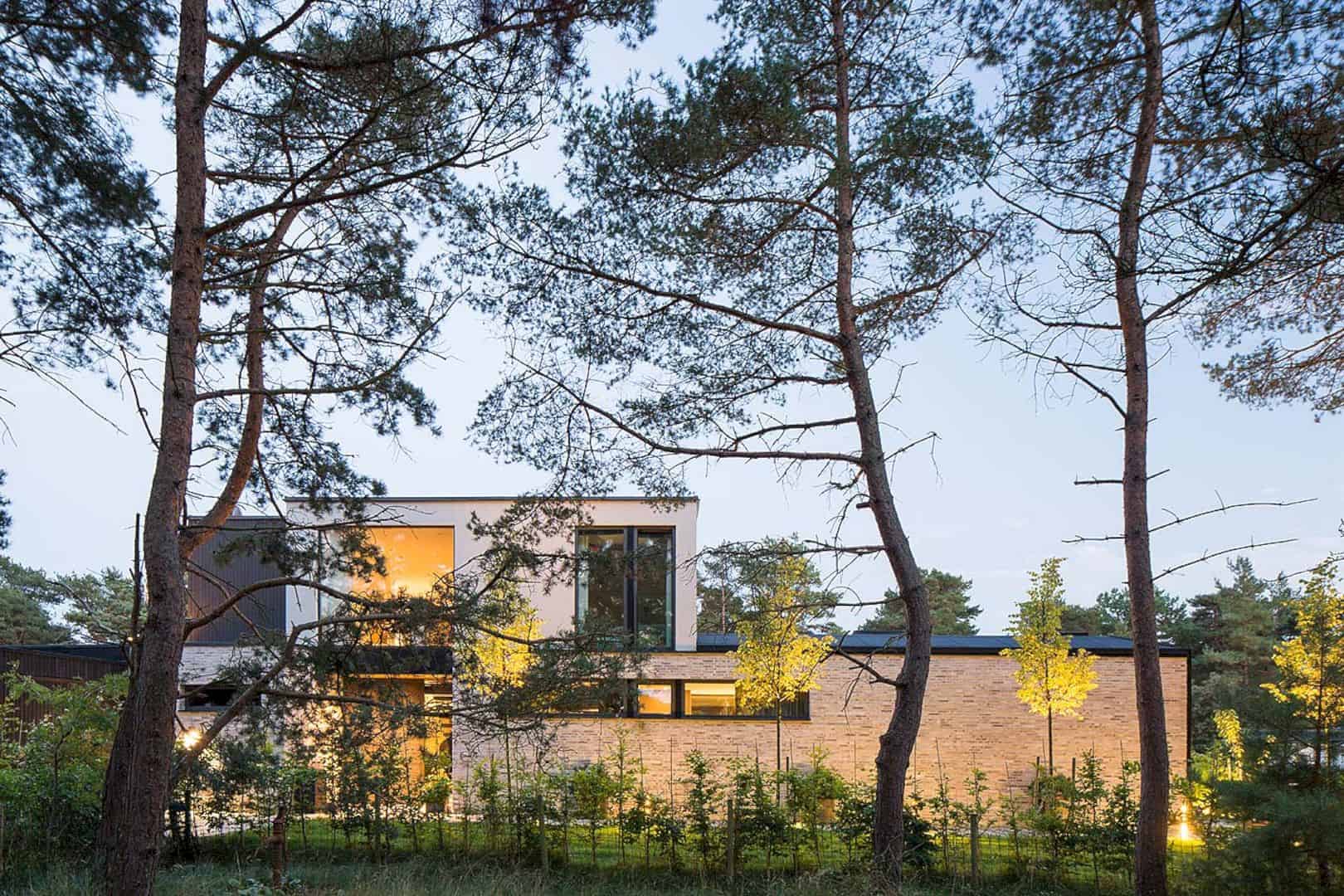
The floor plan is made to merge some different room types of the house without any doors and walls. Some spaces open onto each other in subtle shifts and clear sequence. This house can provide a functional room too for seclusion or socializing. The house, garden, and its main axes of the plot are combined to create multiple unorthodox angles in a symphony.
Materials
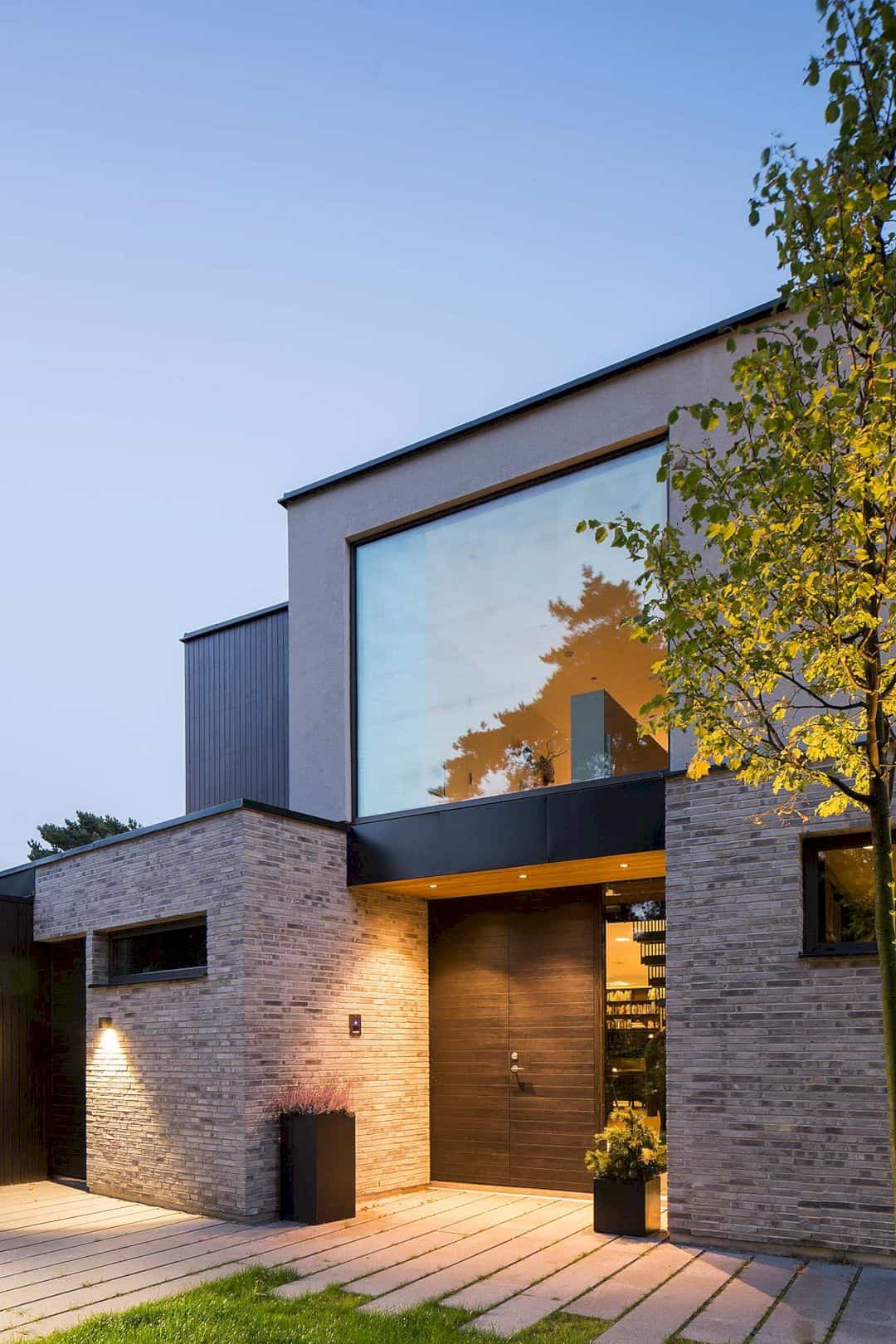
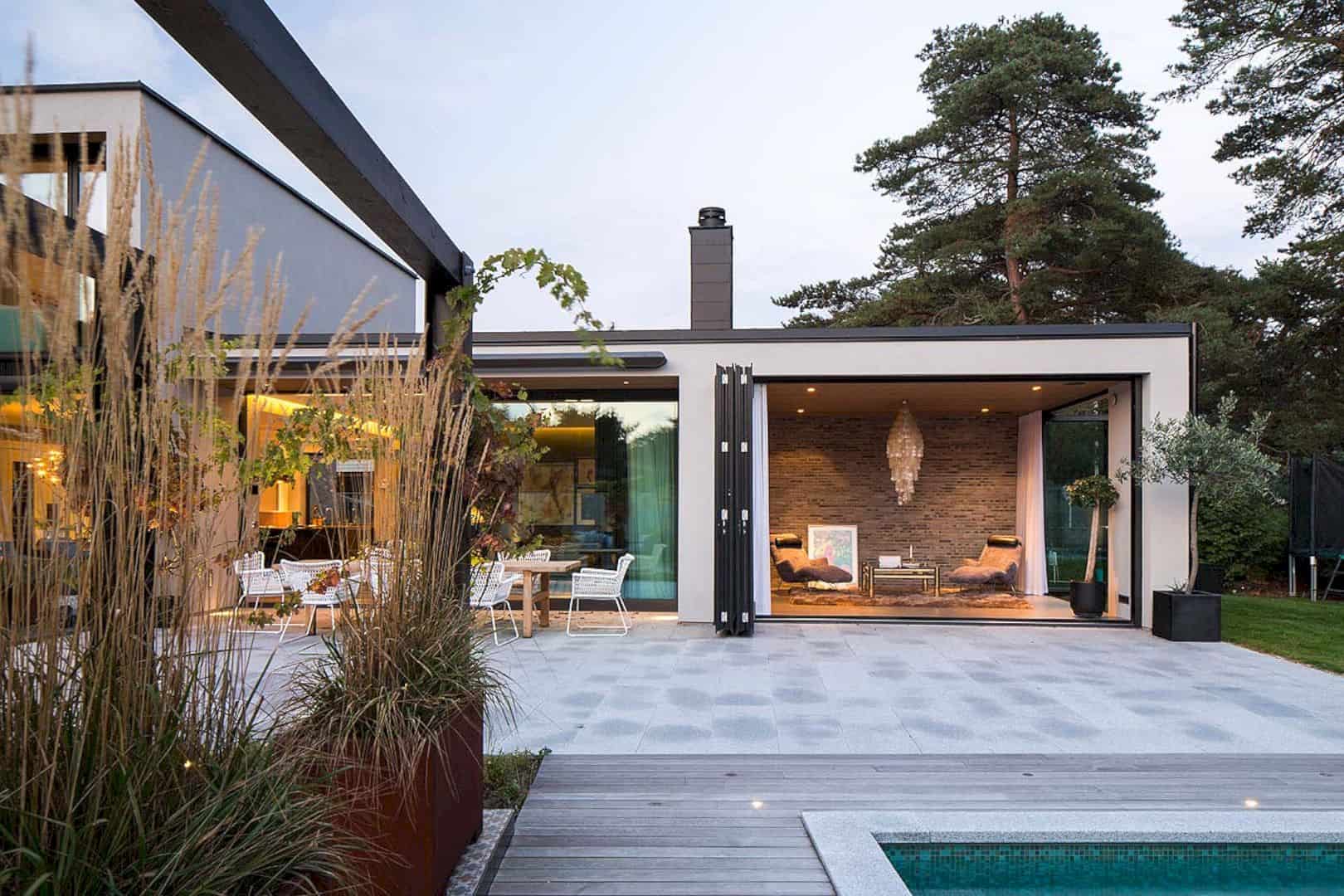
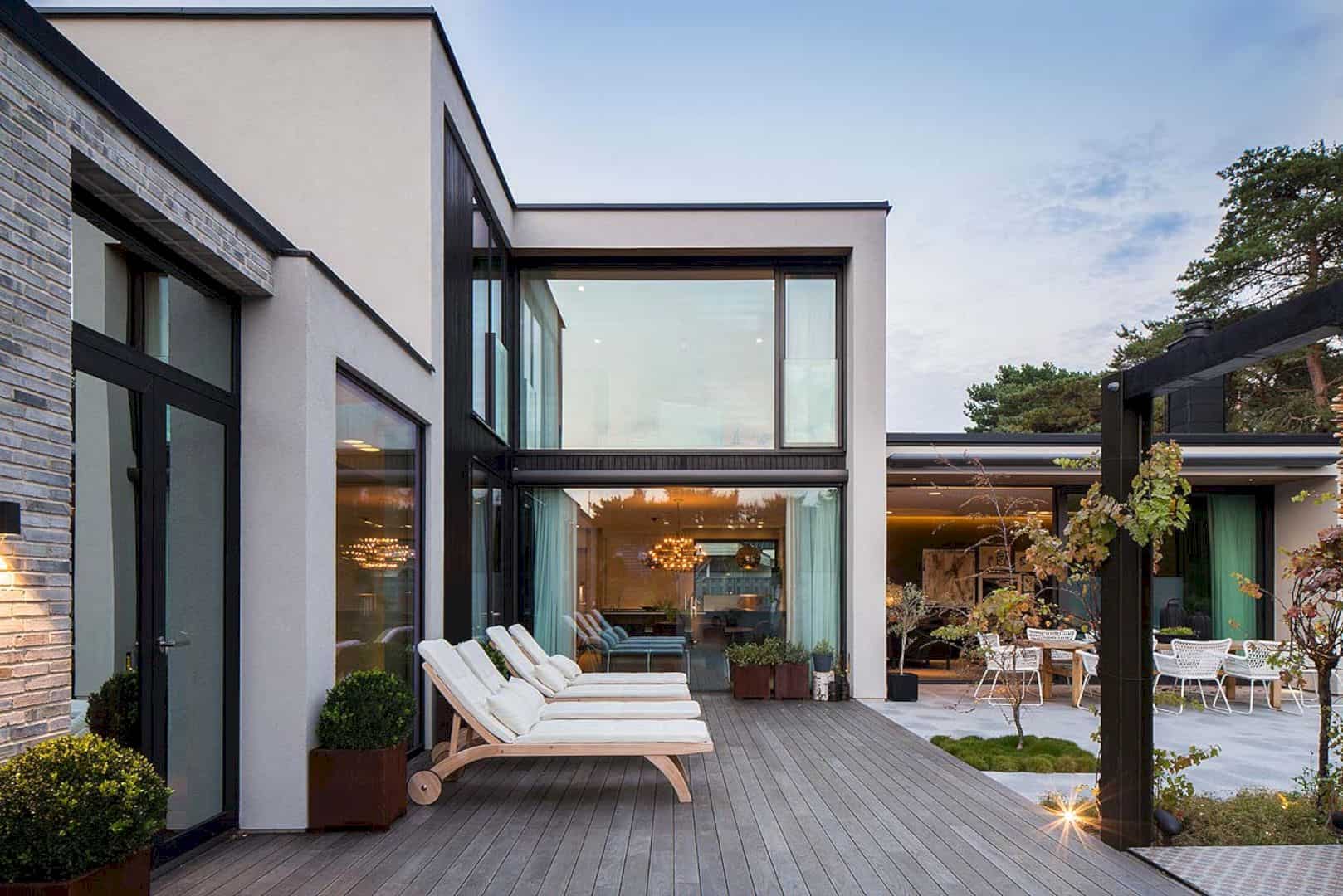
Villa J has a load-bearing structure that constructed of steel and wood with an intermediary floor slab that made from concrete. The building facades are also clad with black aluminum, stained pine, light grey render, and Danish brick. The house doors are custom-made by Snickerbolaget while the windows are manufactured by Schüco.
Villa J
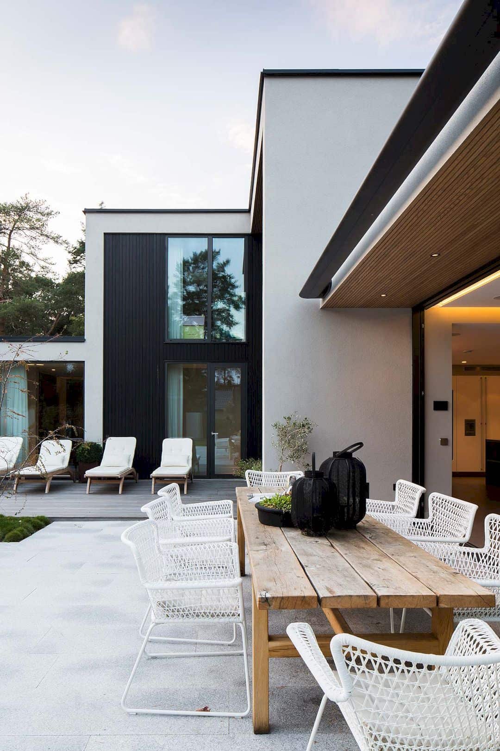
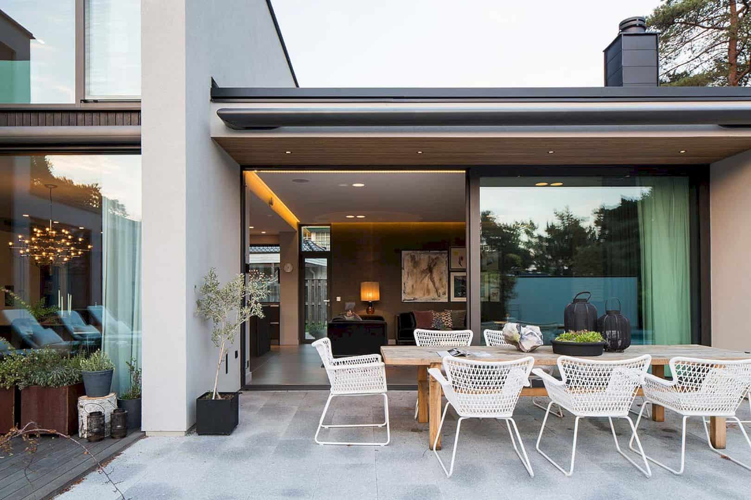
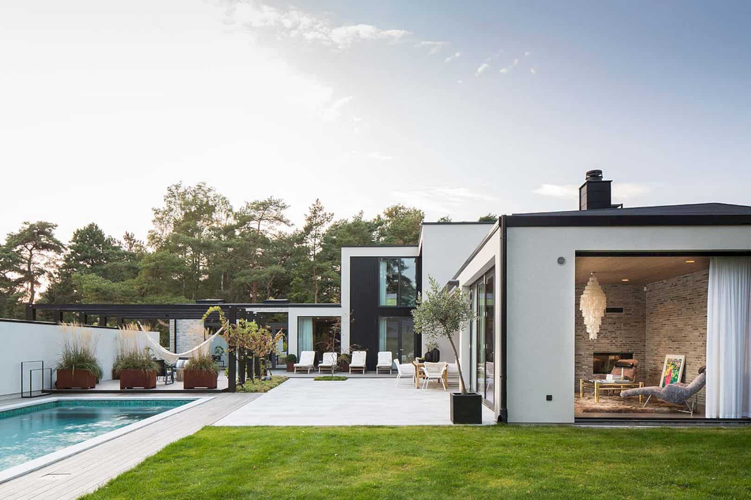
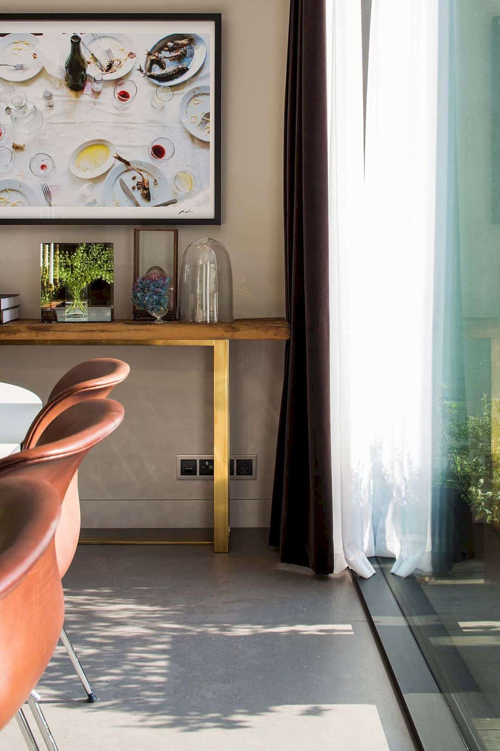
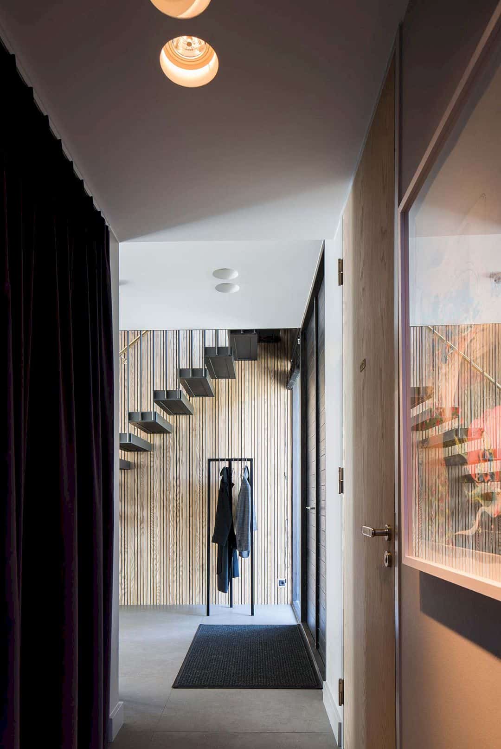
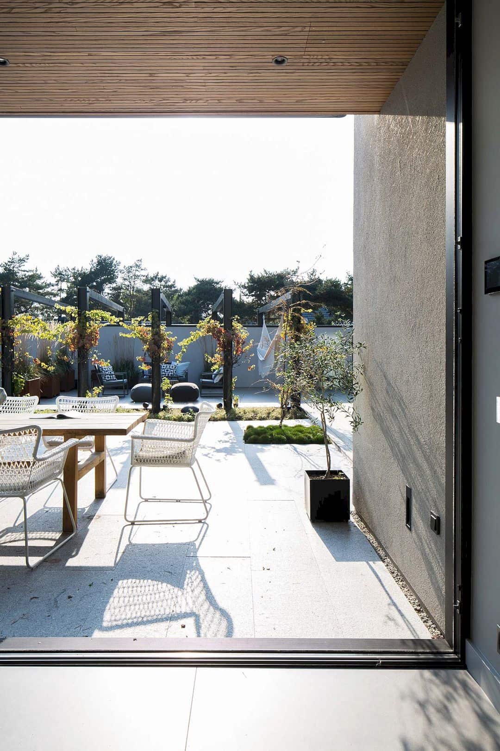
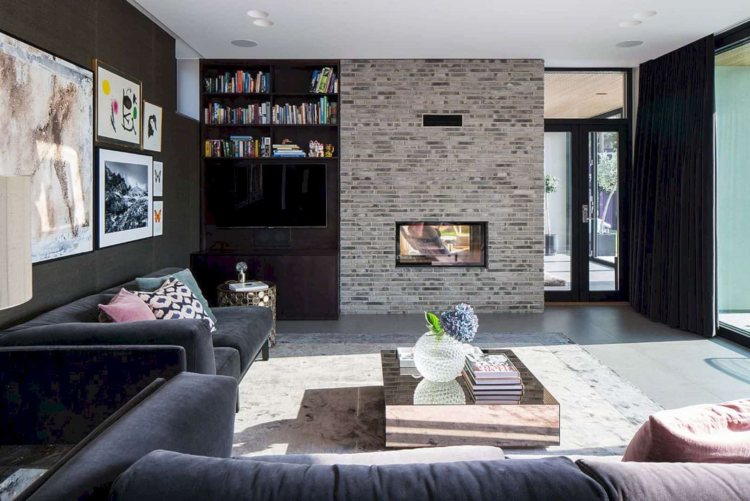
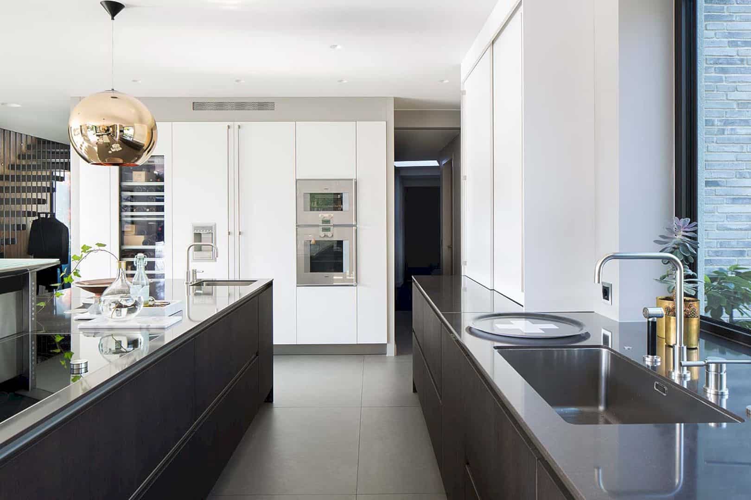
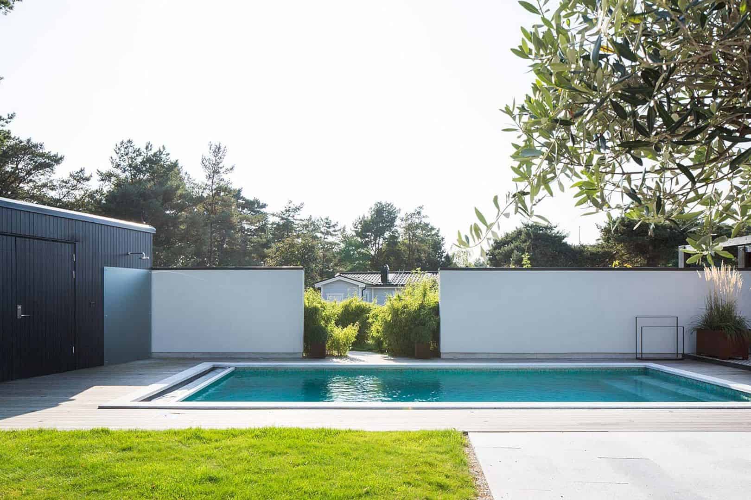
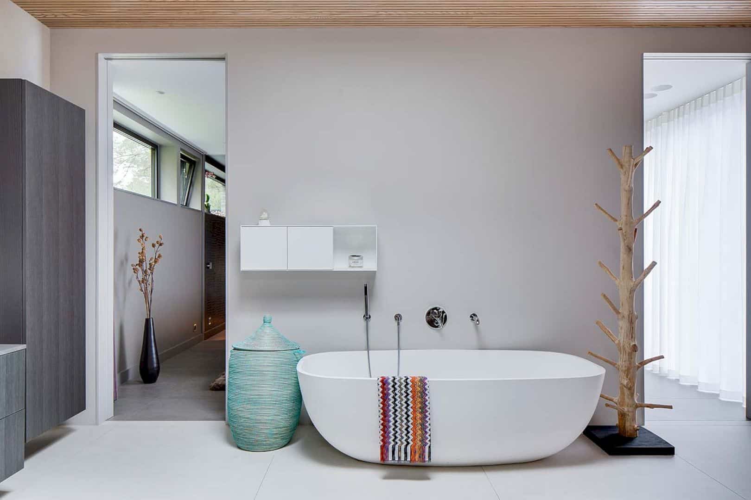
Discover more from Futurist Architecture
Subscribe to get the latest posts sent to your email.

