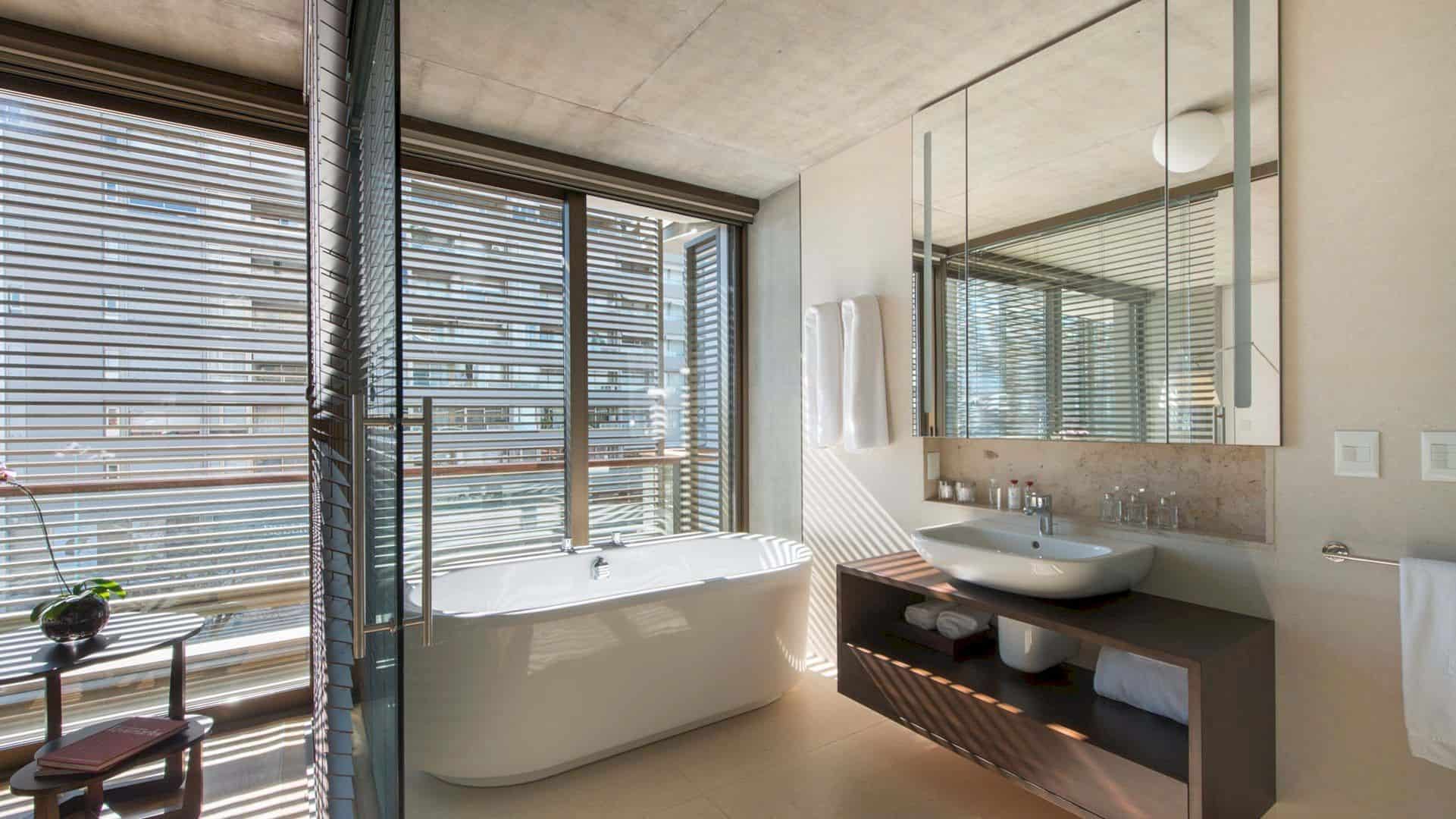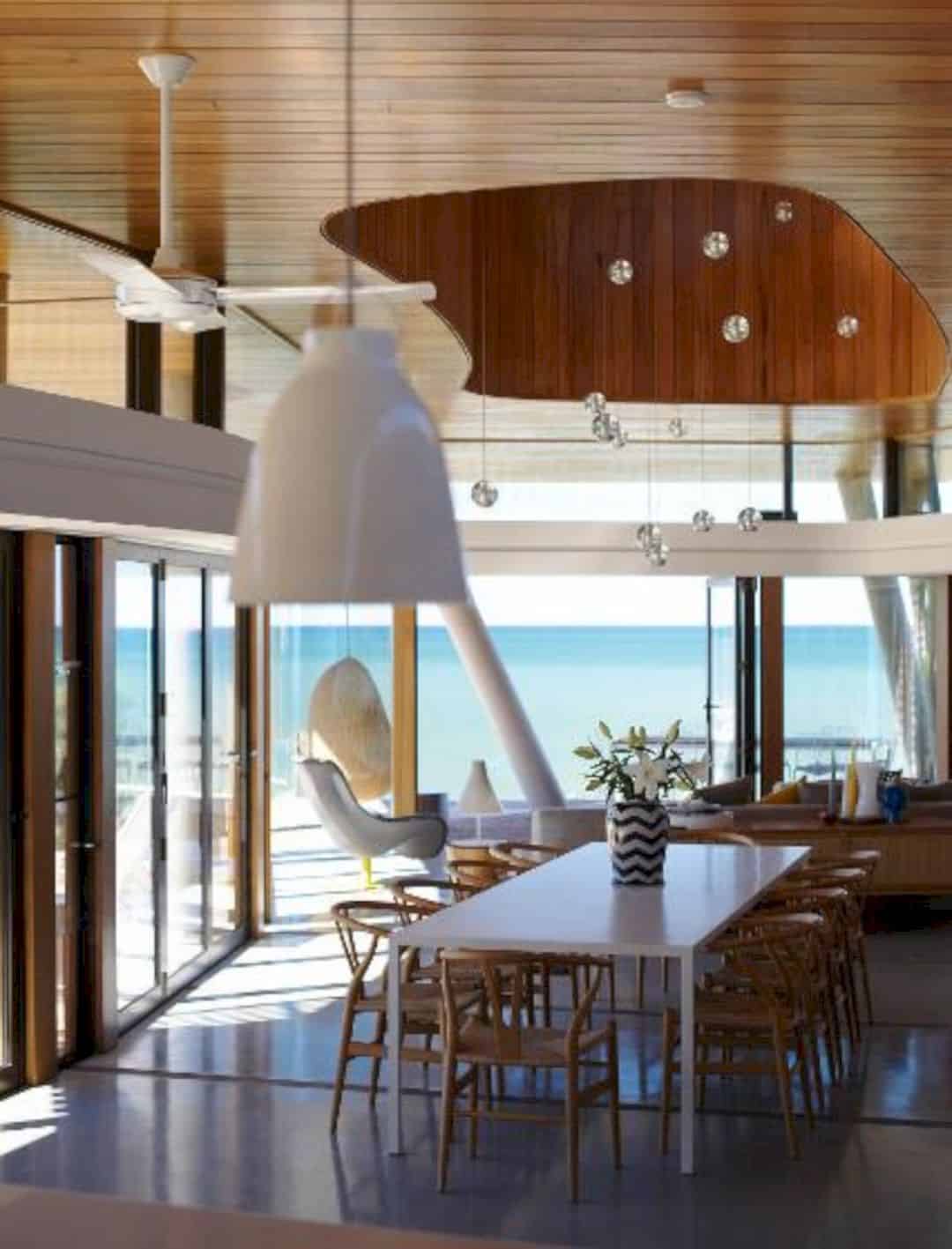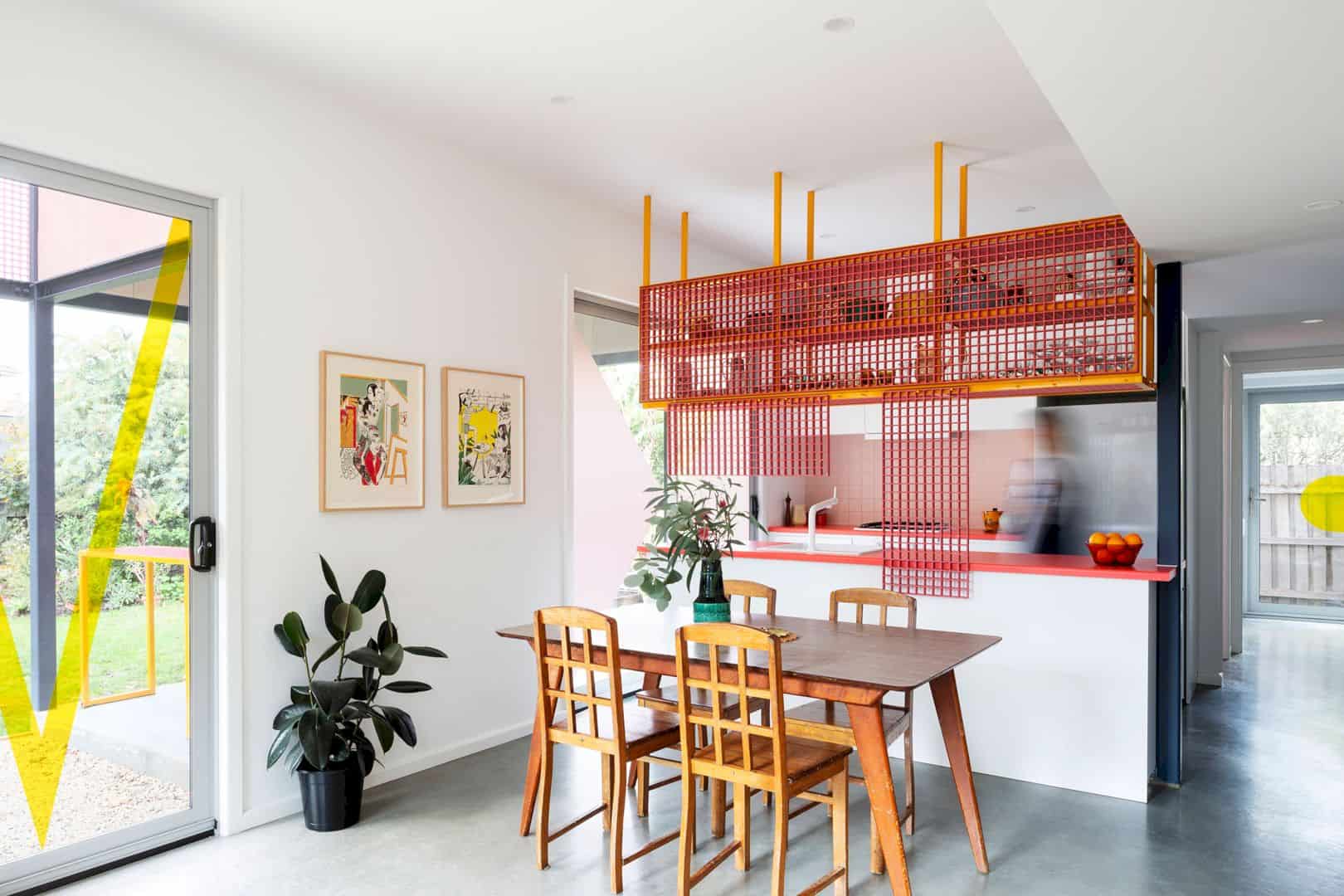Fraher and Findlay work on designs for this large detached Edwardian House based on the owner’s request. This residential project opens internal rooms and embraces the house large mature garden. With the creative clients who love artwork and textiles, the proposal for this project expresses the building lining and internal patterns that can make the Weaving House looks unique at the same time.
Design
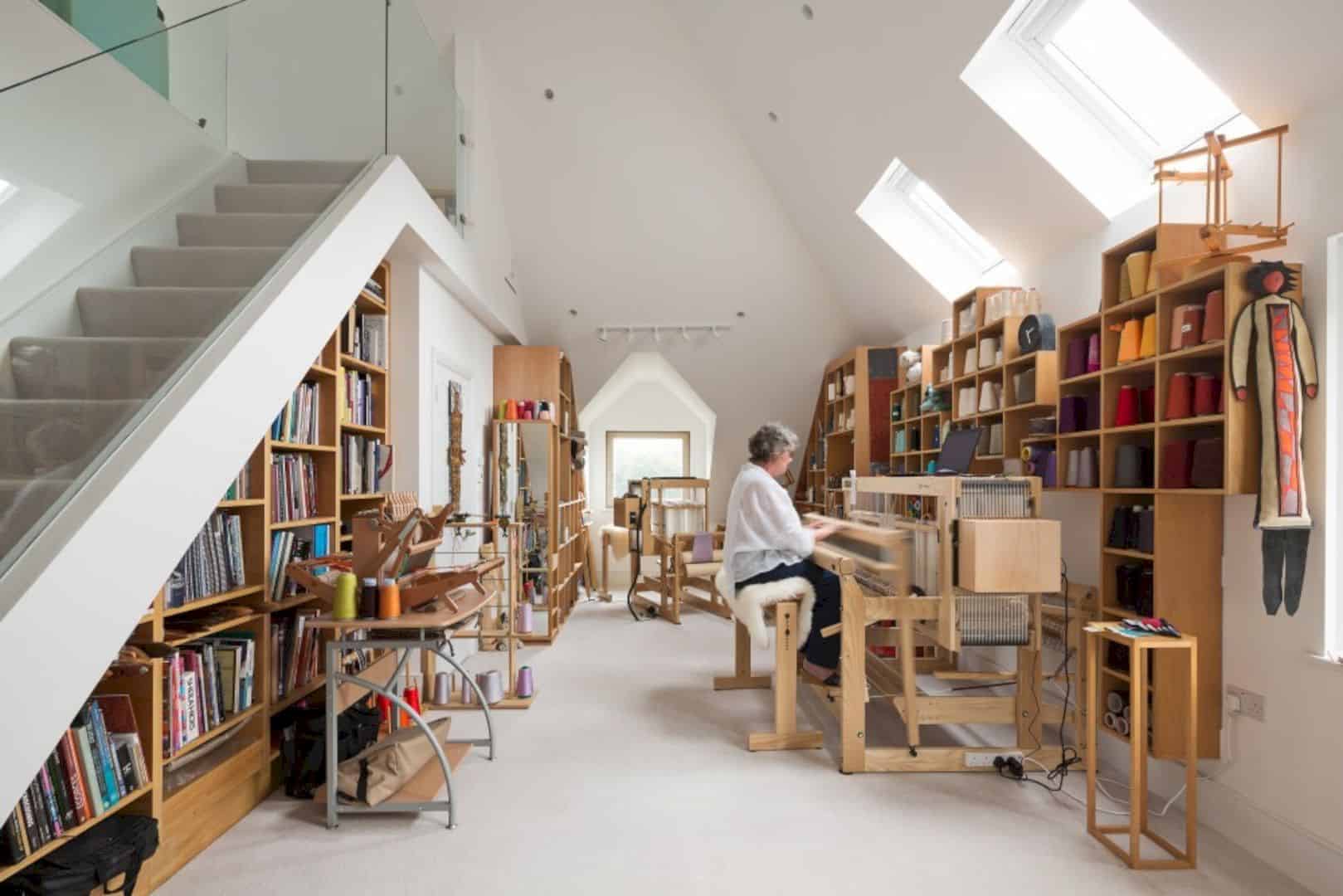
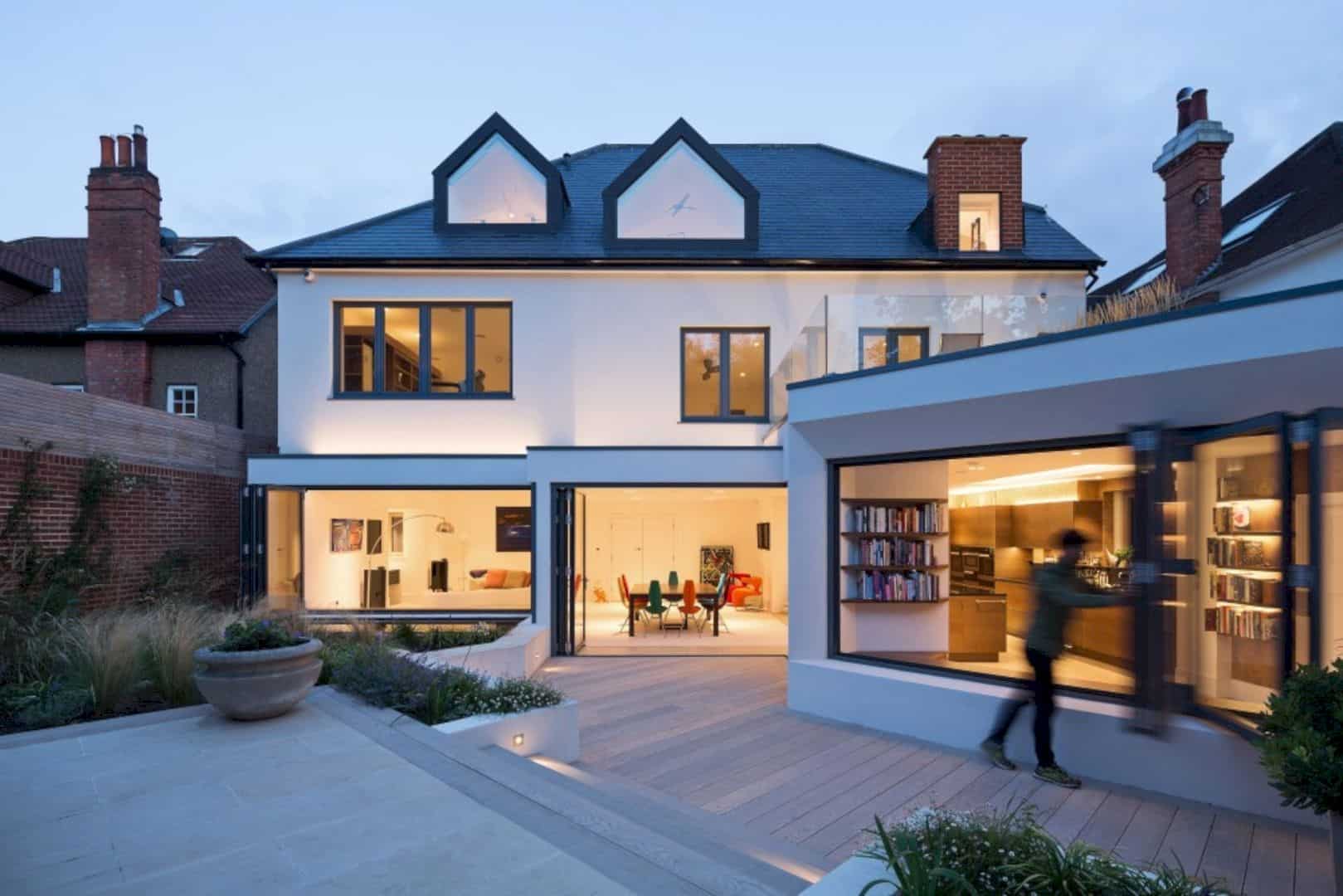
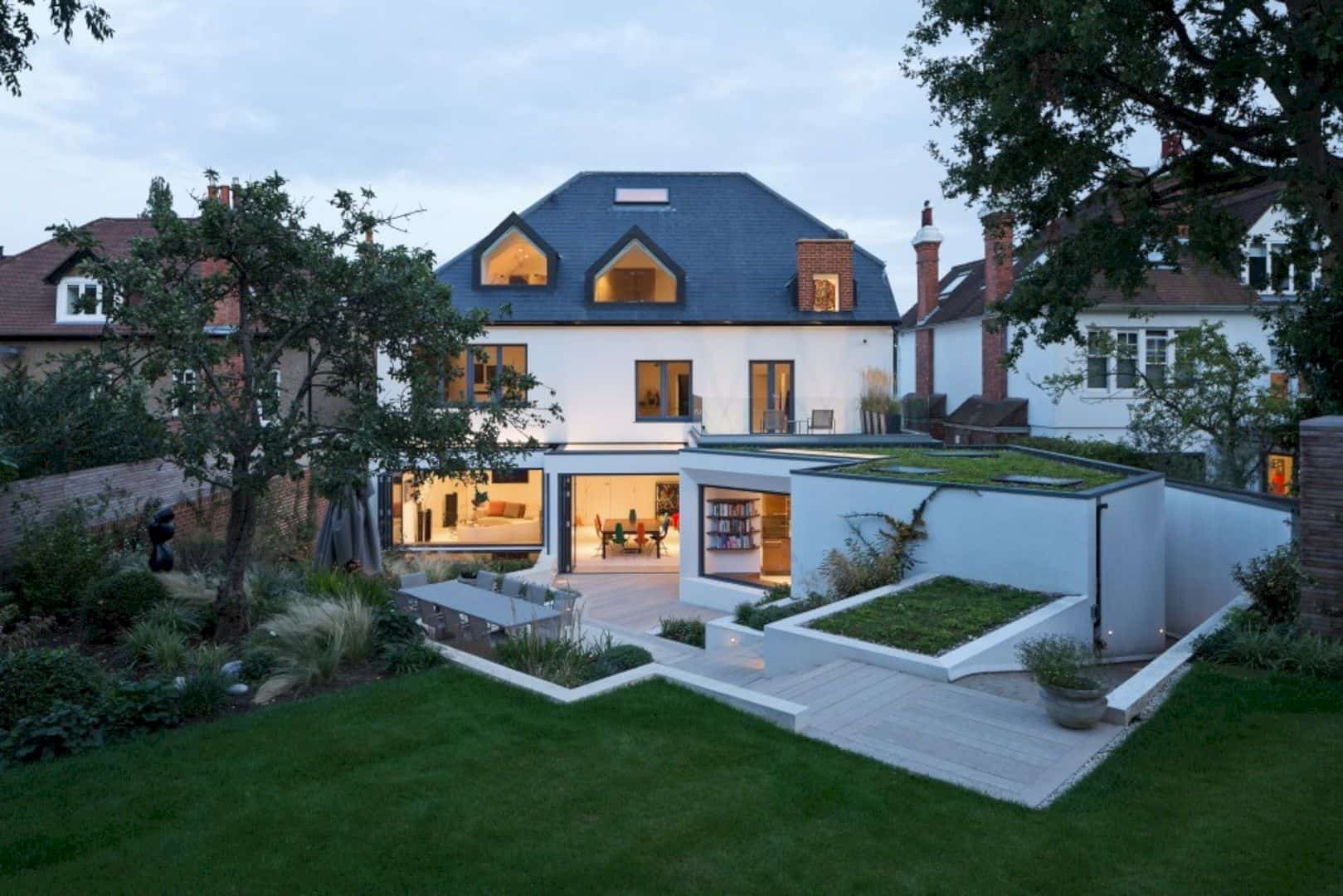
The designs made by the architect for this house will embrace the garden and open up the internal rooms. The existing garage is converted into a utility room and a much-needed store located on the banks of the higher level garden of the house. Just like a tailor with a patterned lining on a shirt, this house is designed in a creative way with some touches of artwork.
Materials
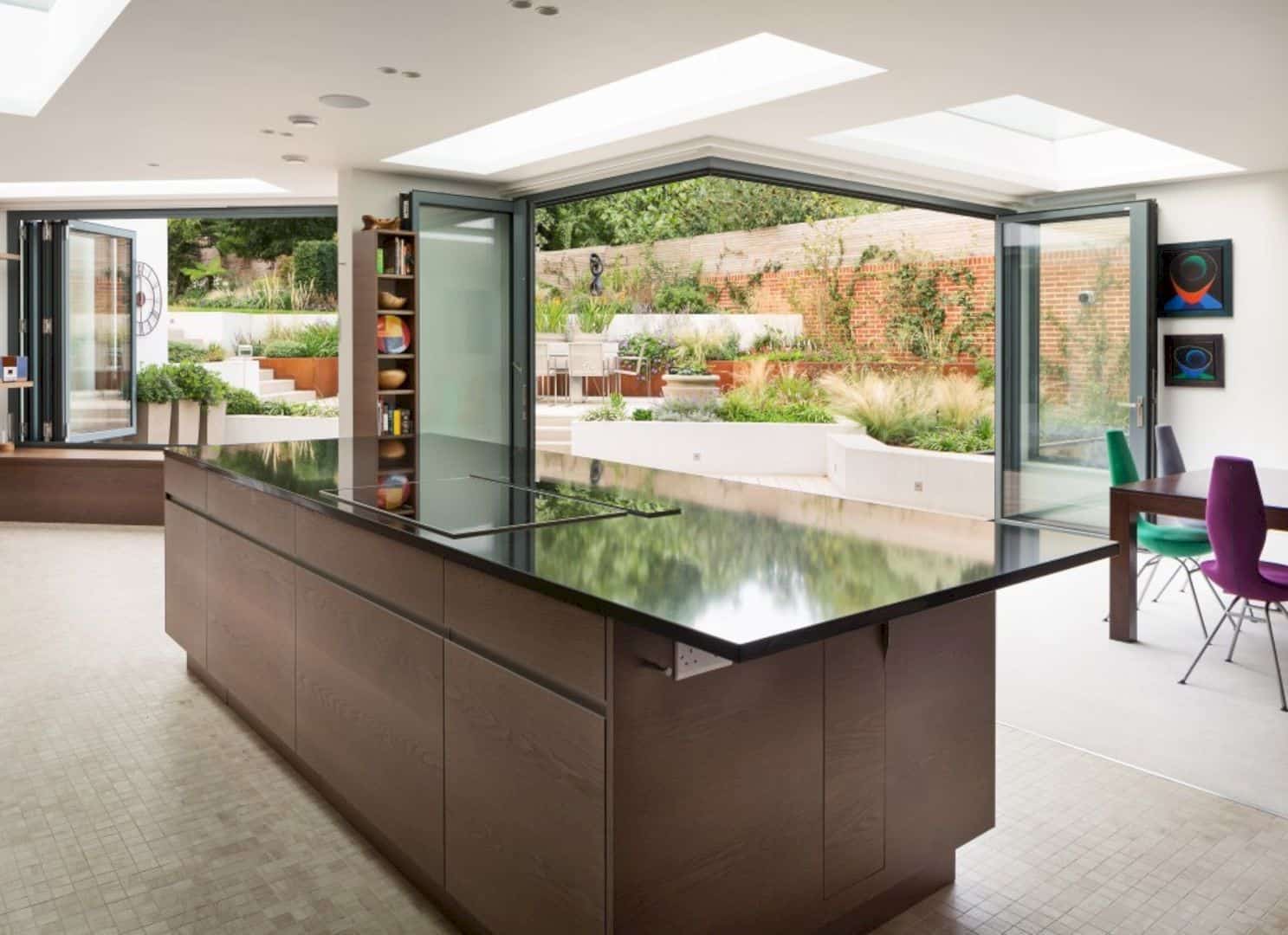
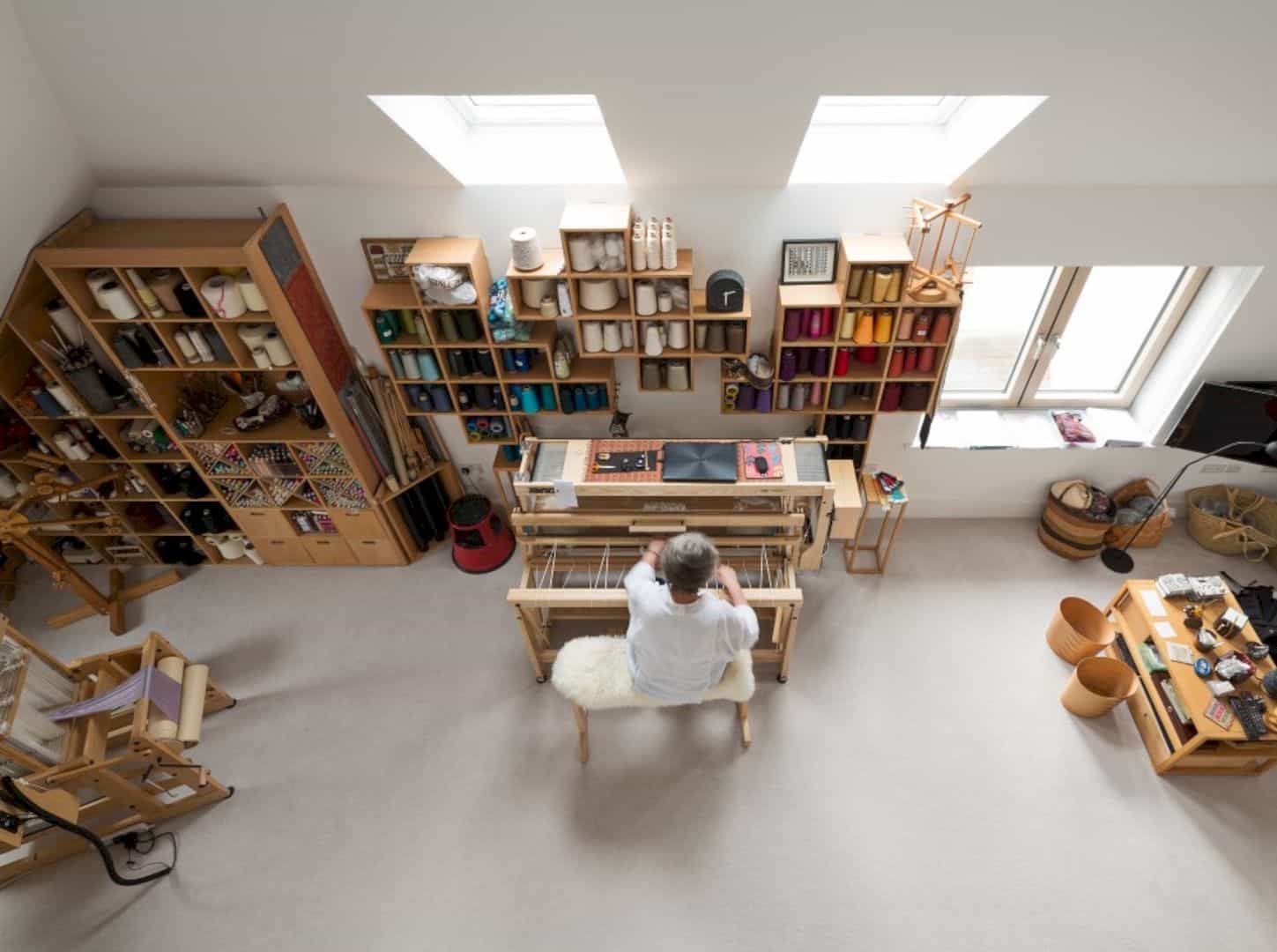
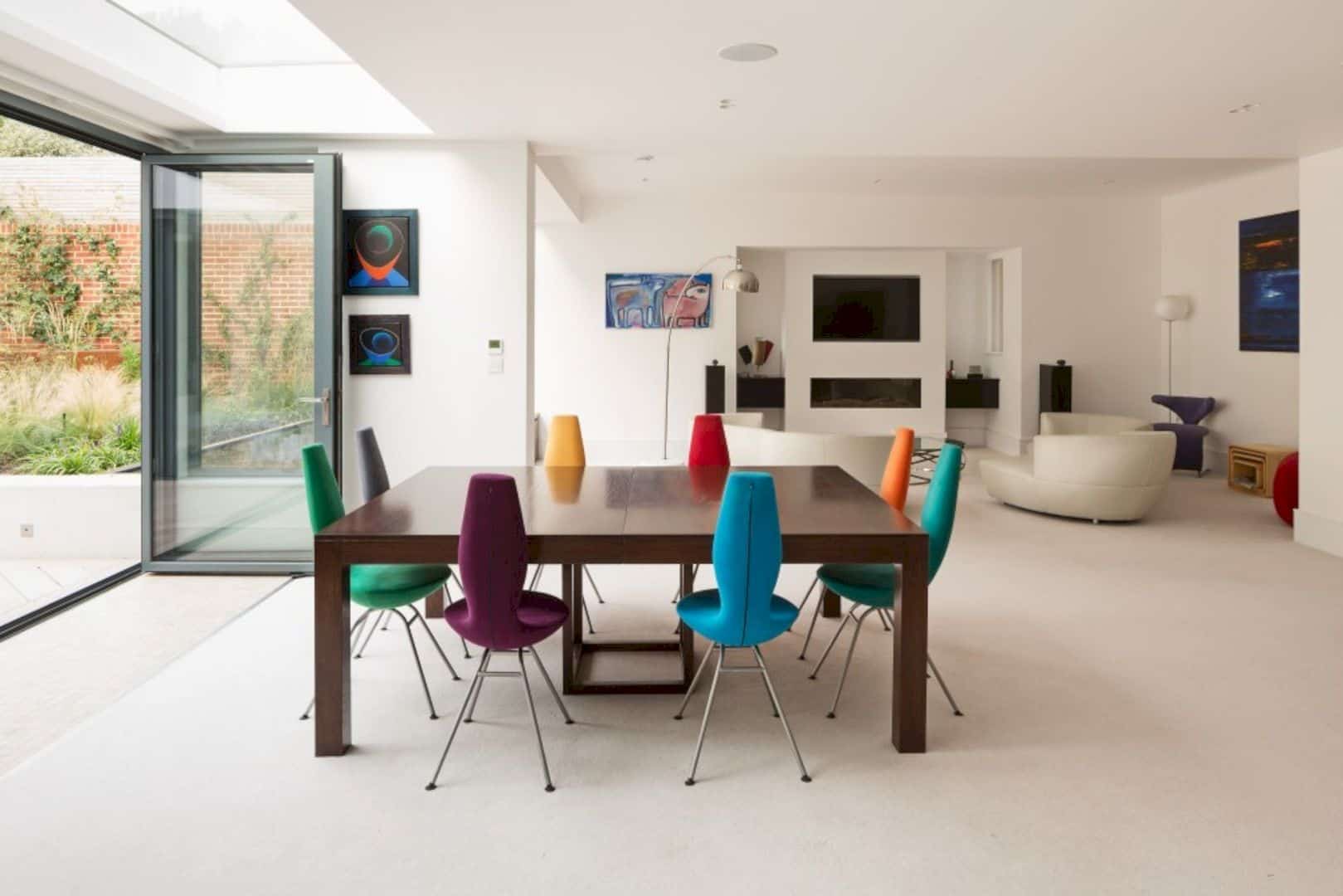
The existing building has brickwork that brought down to the floor plane of the house. It is also turned up to create a plinth for the extension of the snug. At the top of the building, there is a large weaving room with archive storage walls that hold dressmaking equipment, wools, cotton, and materials.
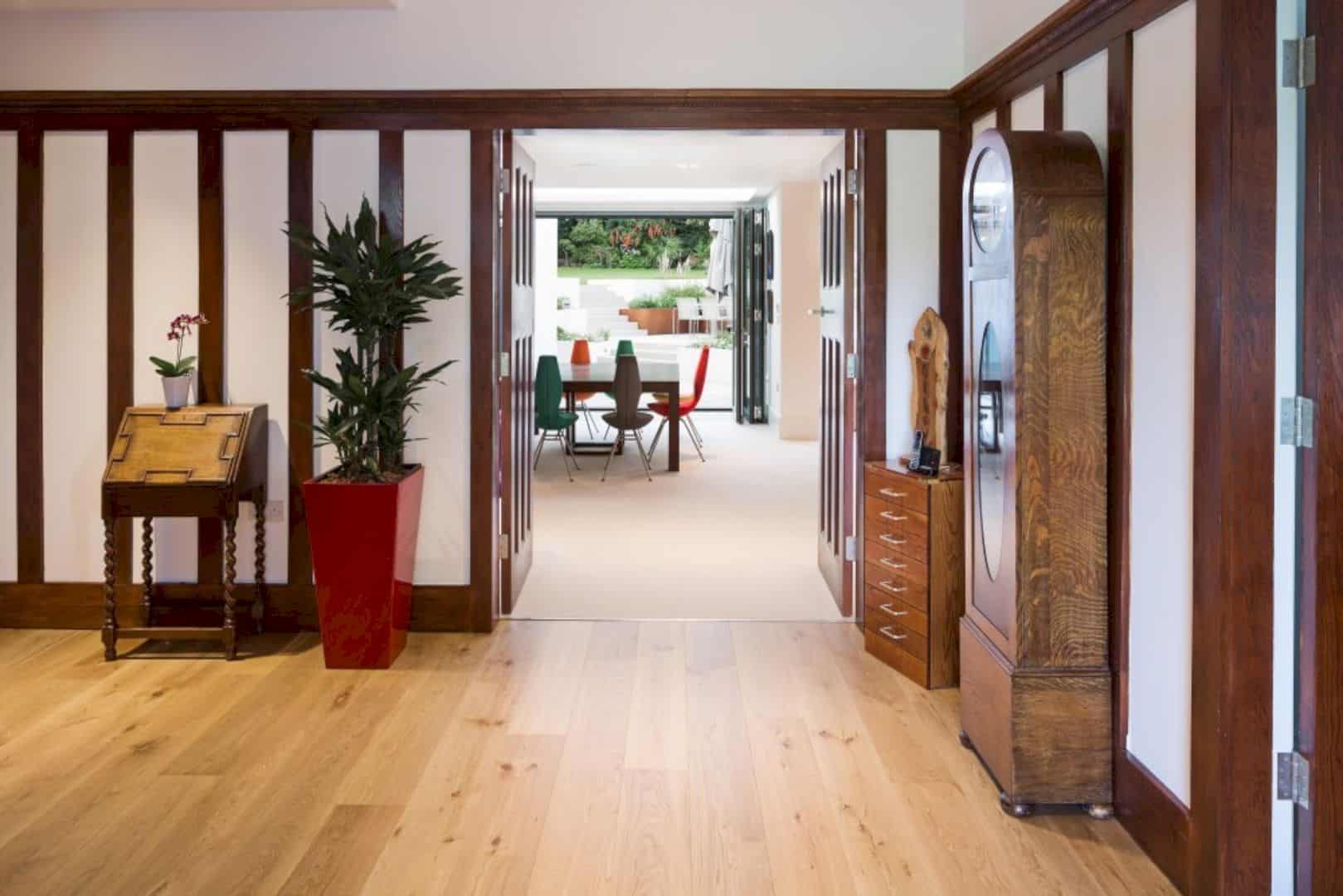
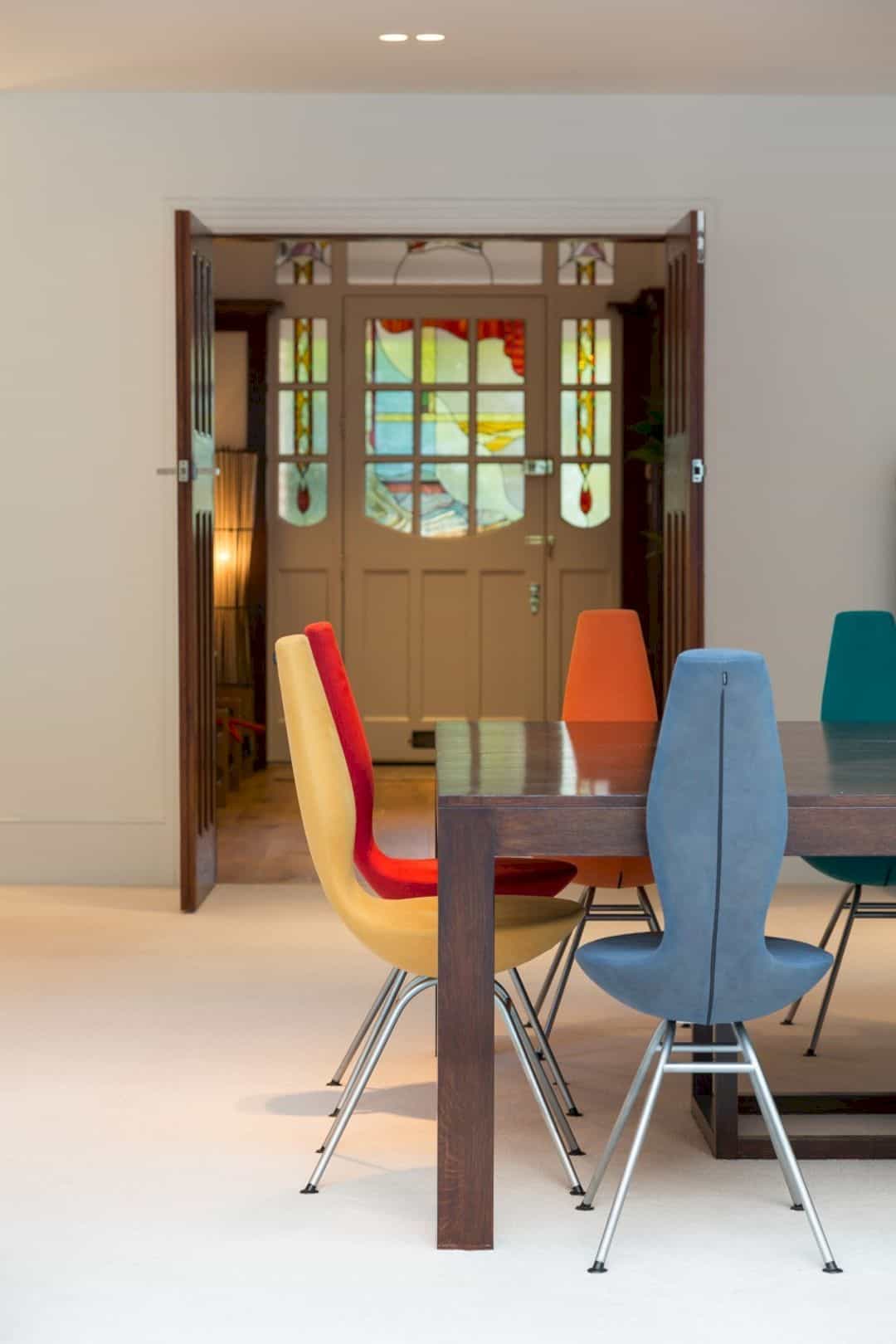
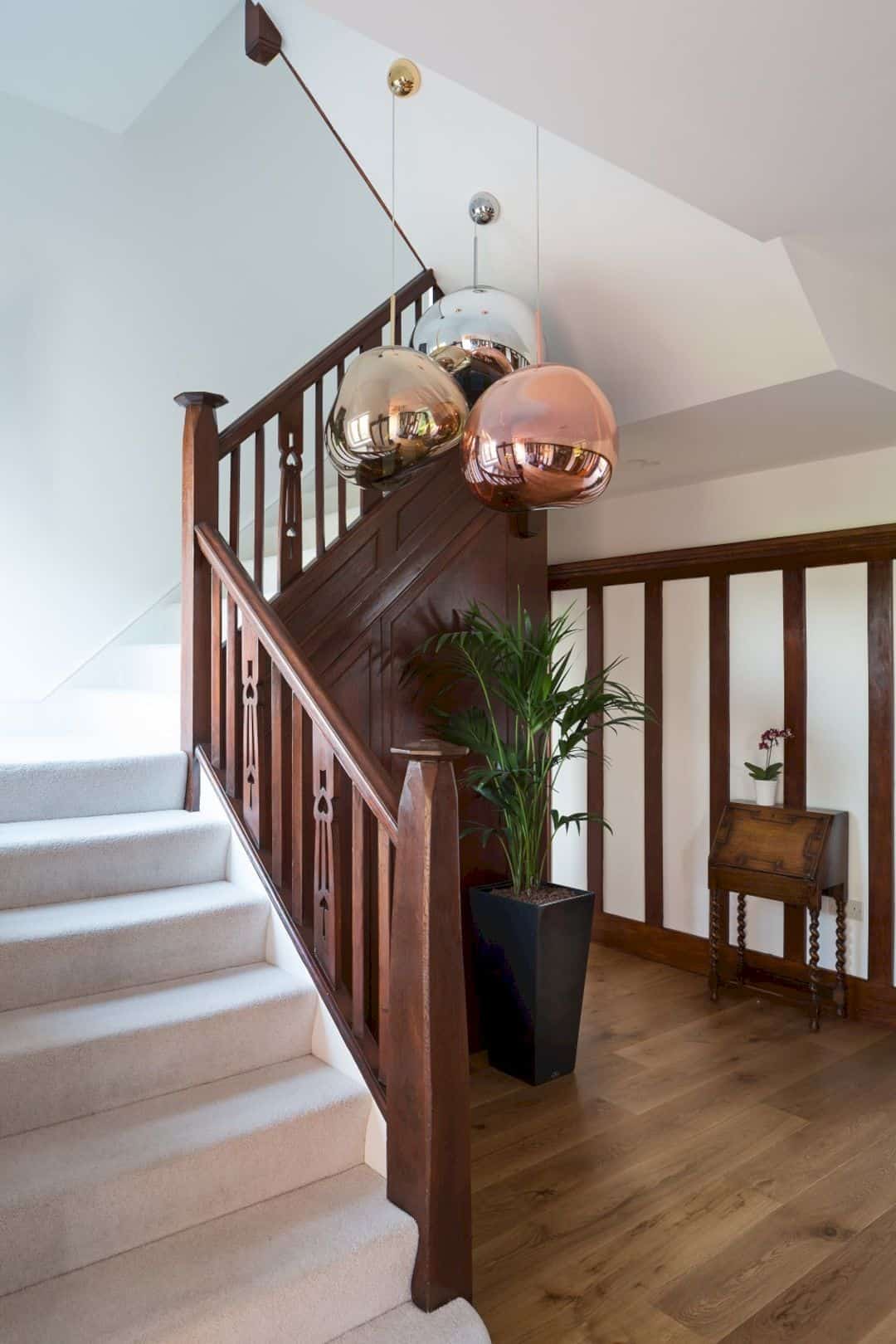
The fabric of the building is upgrading fully including the green roofs, replacement triple glazed windows, Air Source Heat pump, external insulation, Solar Hot Array, MVHR unit, and solar tiles. By challenging the traditional layout of the house, the architect also uses the staircase to cut the building into some functional areas.
The Weaving House
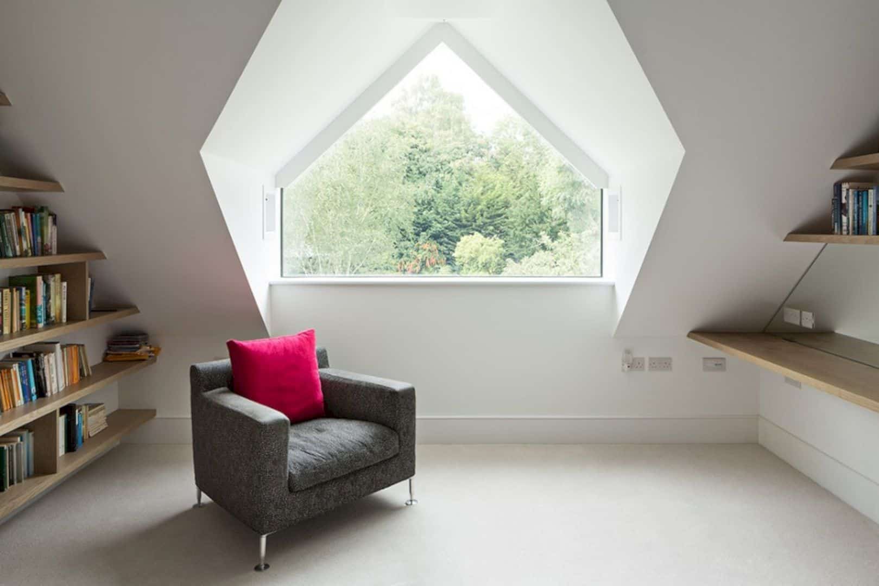
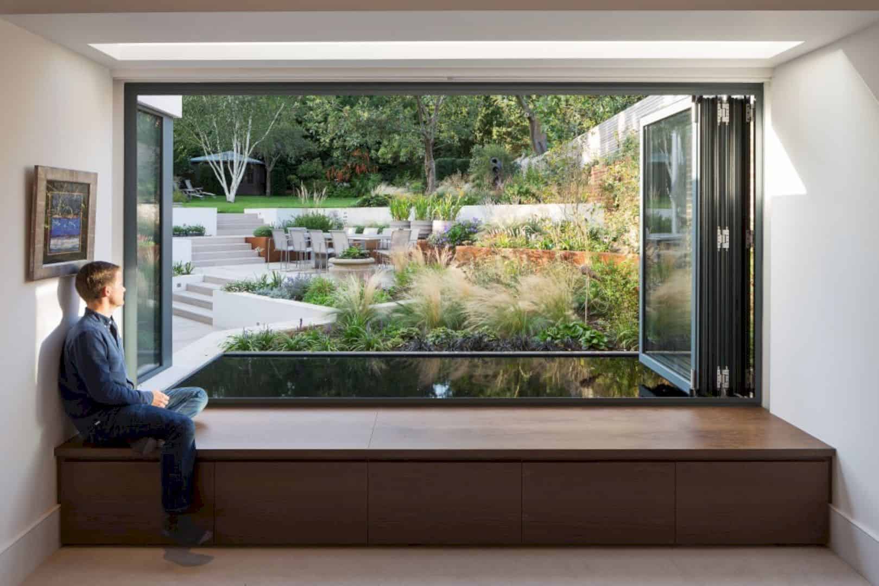
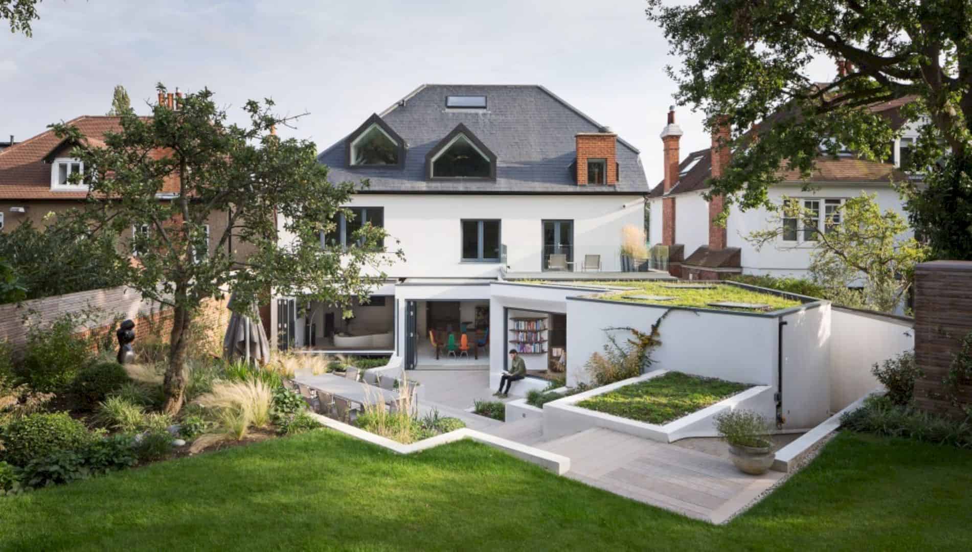
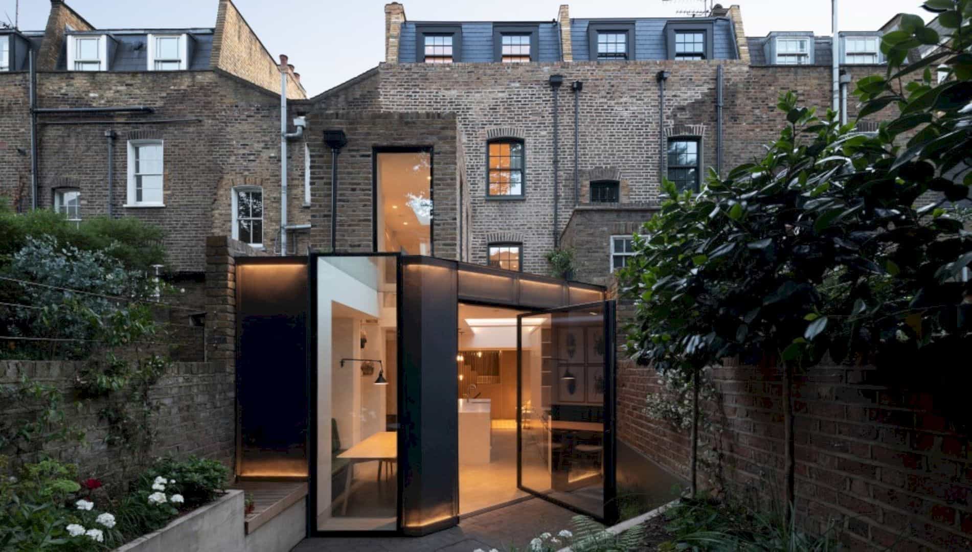
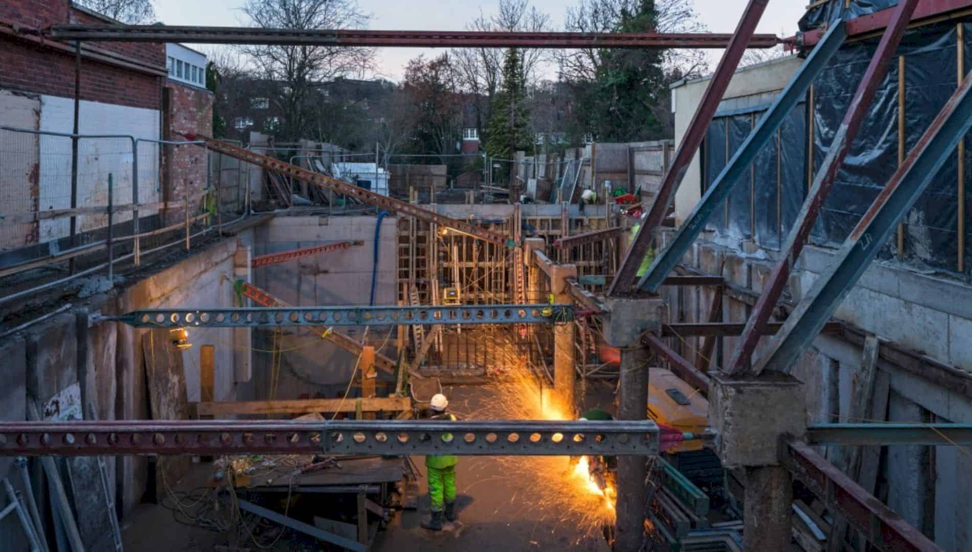
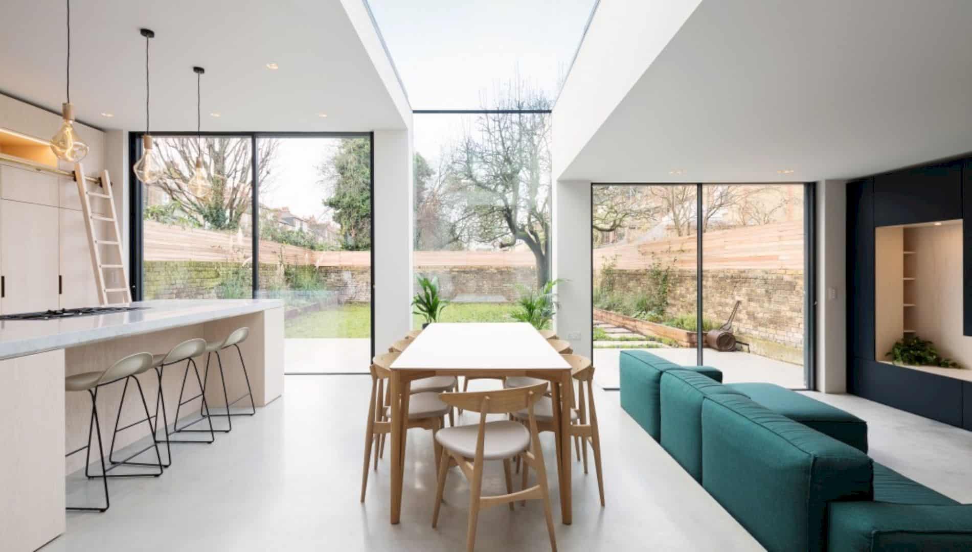
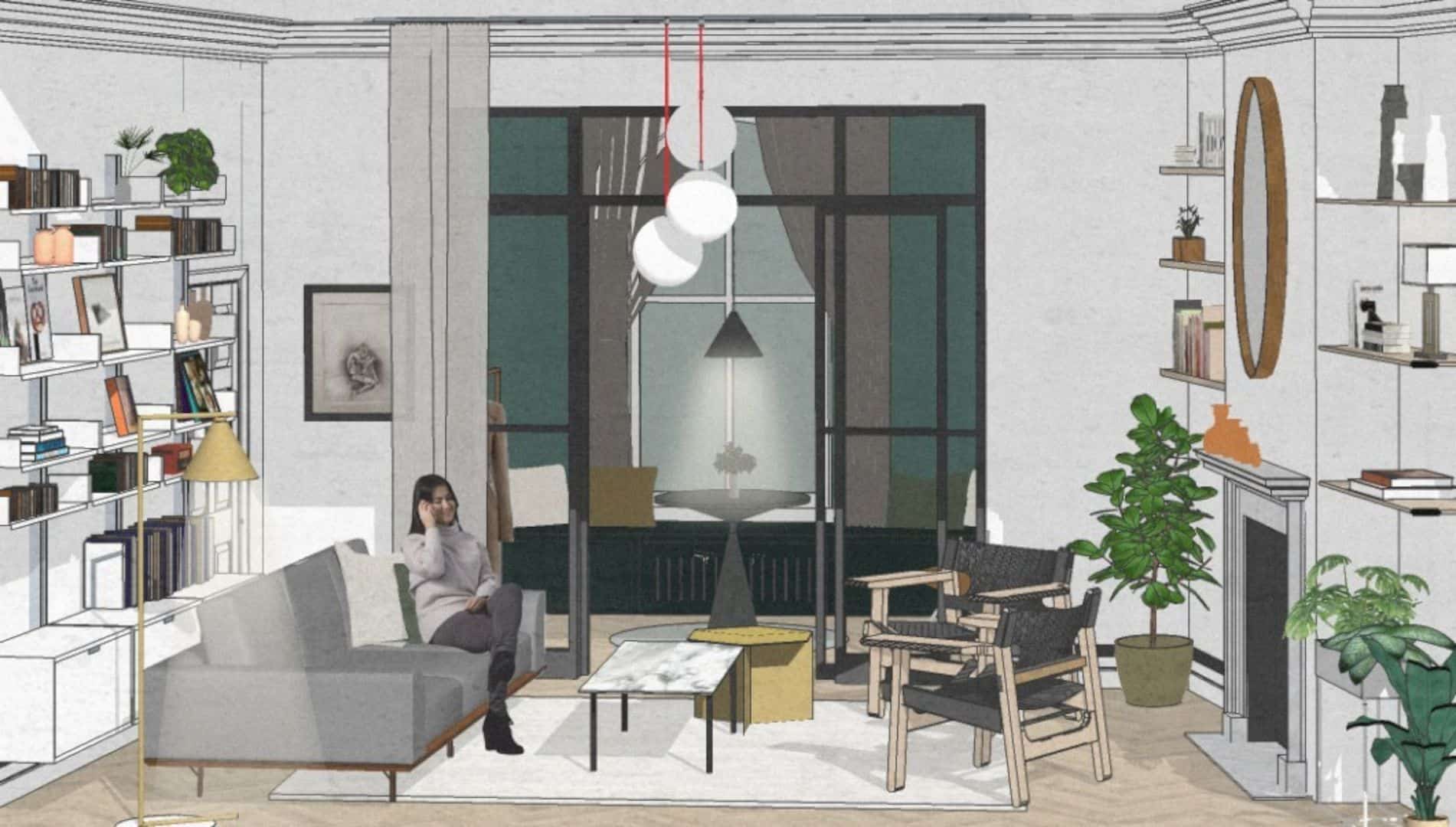
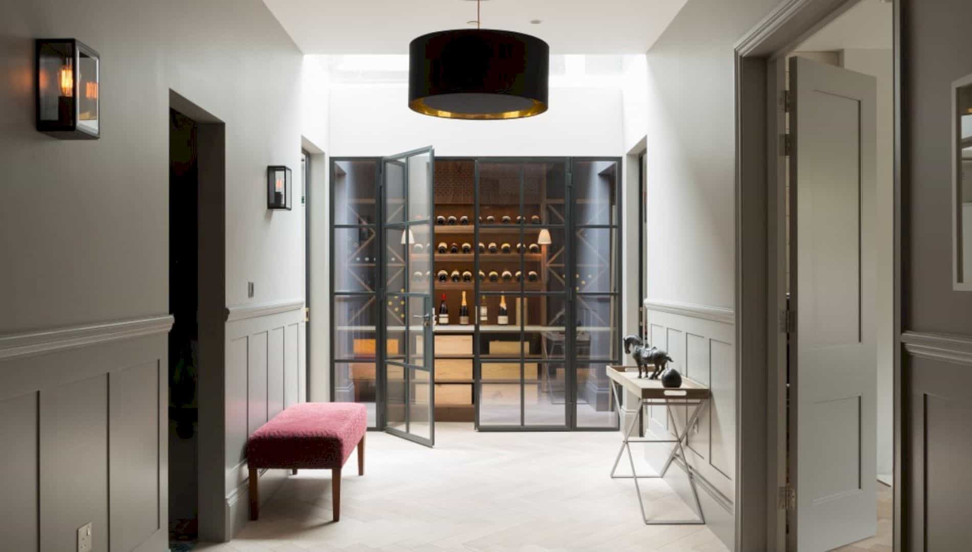

Discover more from Futurist Architecture
Subscribe to get the latest posts sent to your email.
