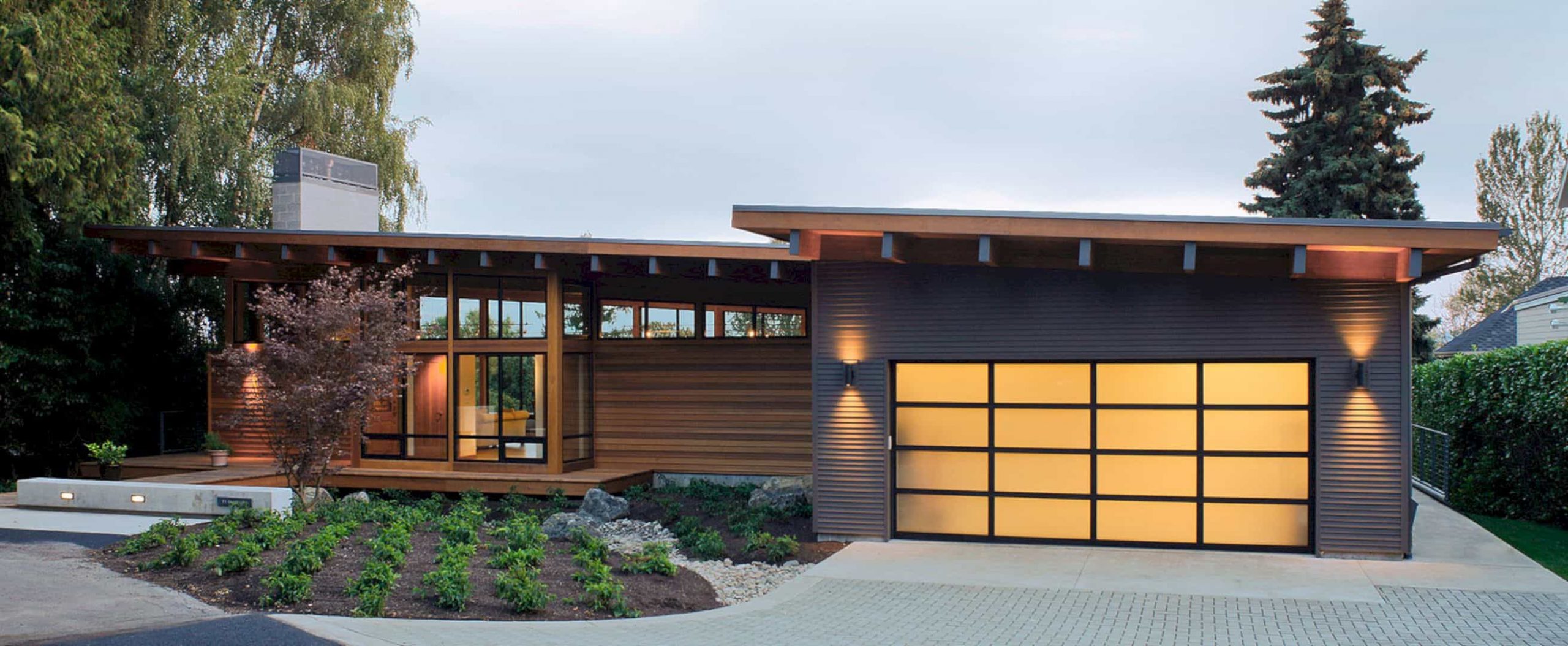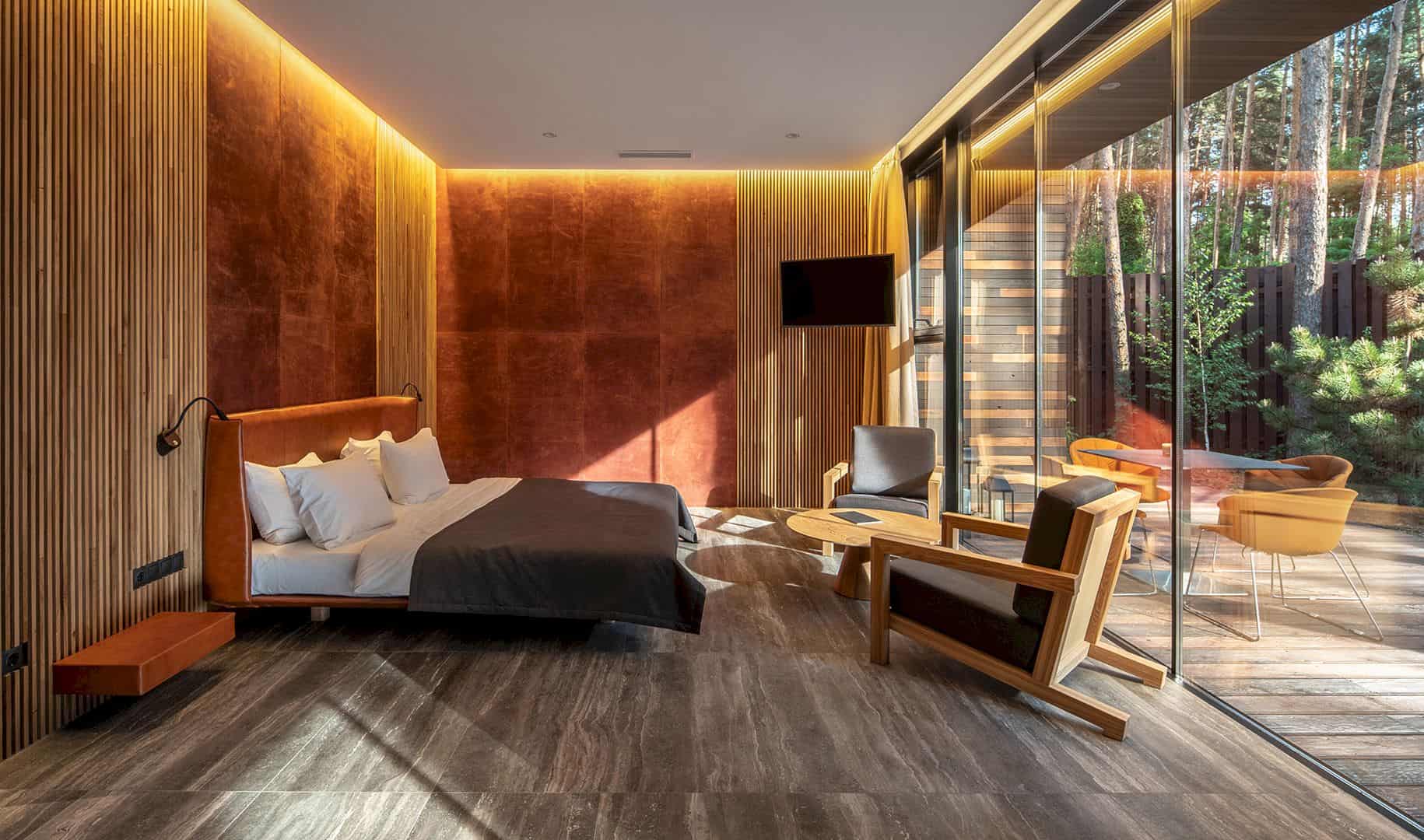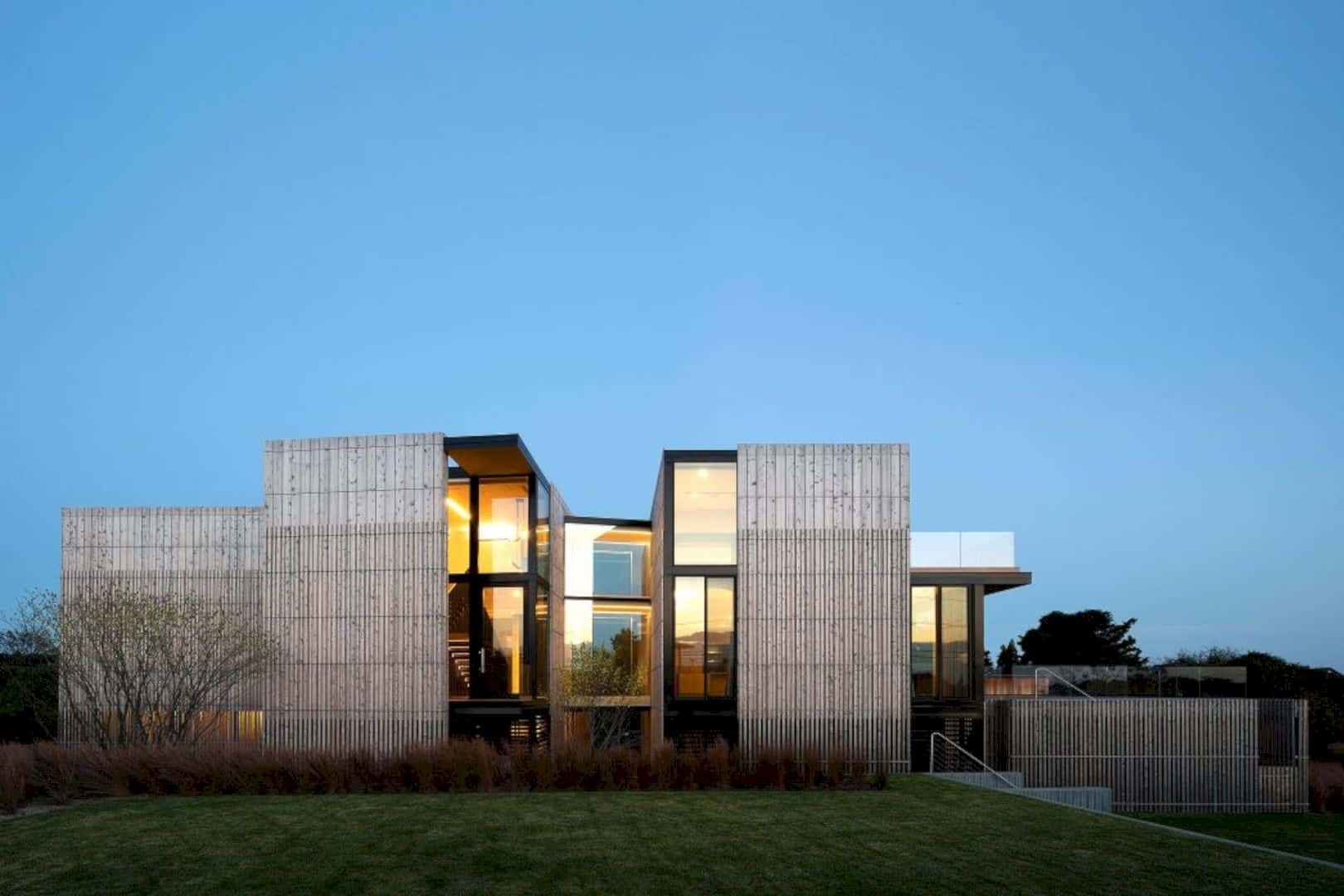For over ten years, this two-story listed house has been left unoccupied. Lambeth Marsh House is located within a Conservation area in Lambeth, London. Originally, this house is developed for the artisan workers with modest, brick-built terraced houses form. Fraher & Findlay gives a new life to this house by producing a sensitive contemporary design and restoring the historic details.
Concept
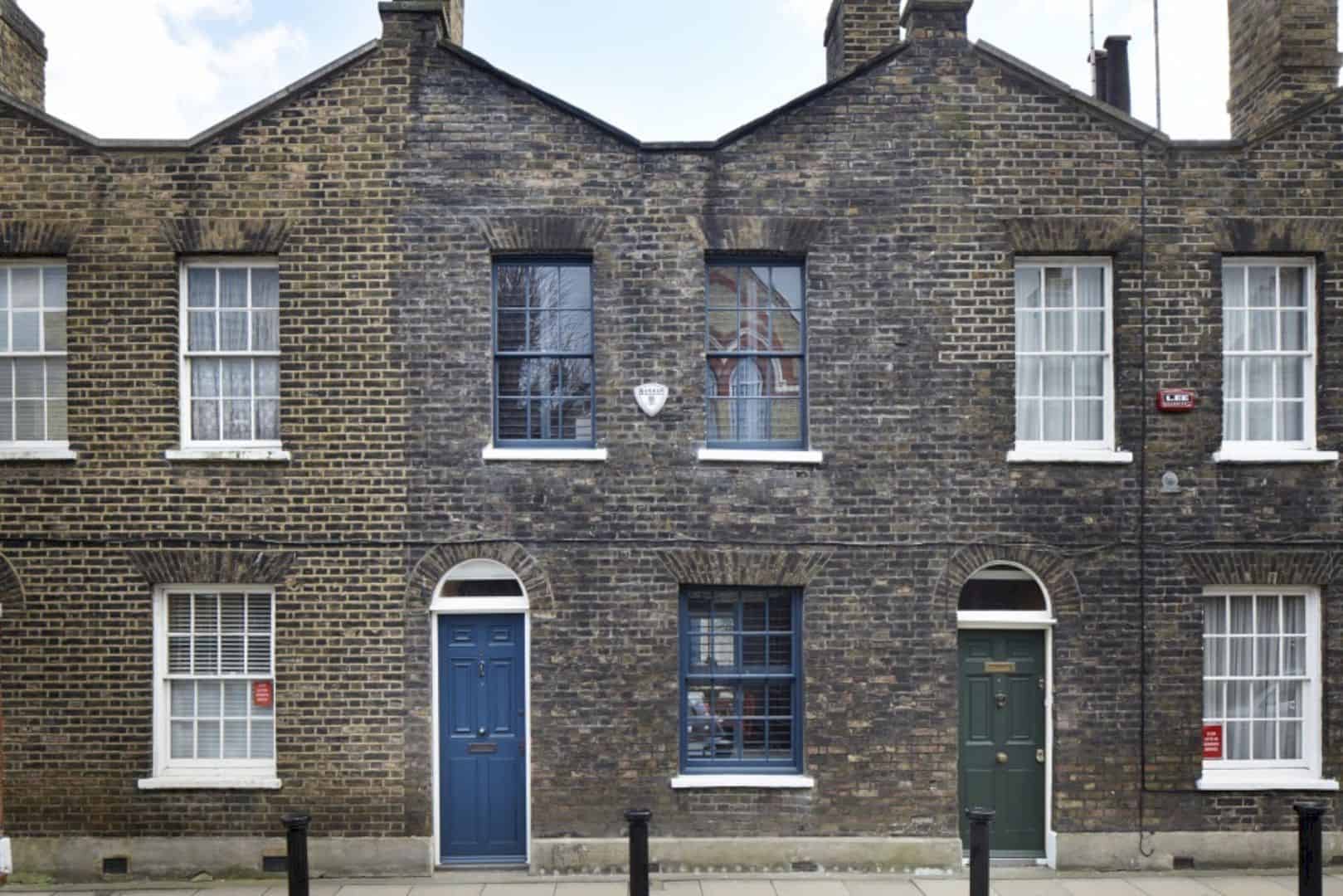
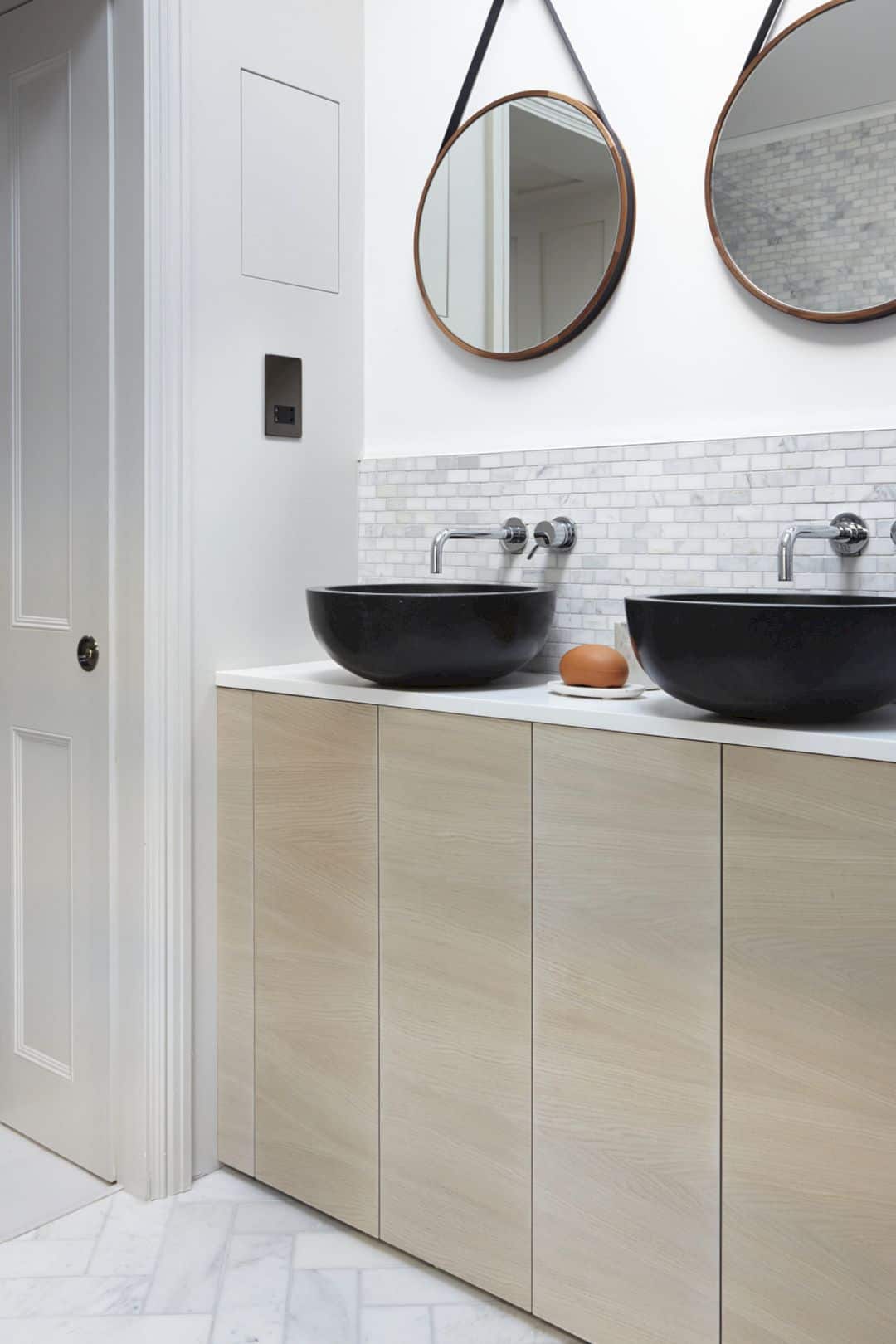
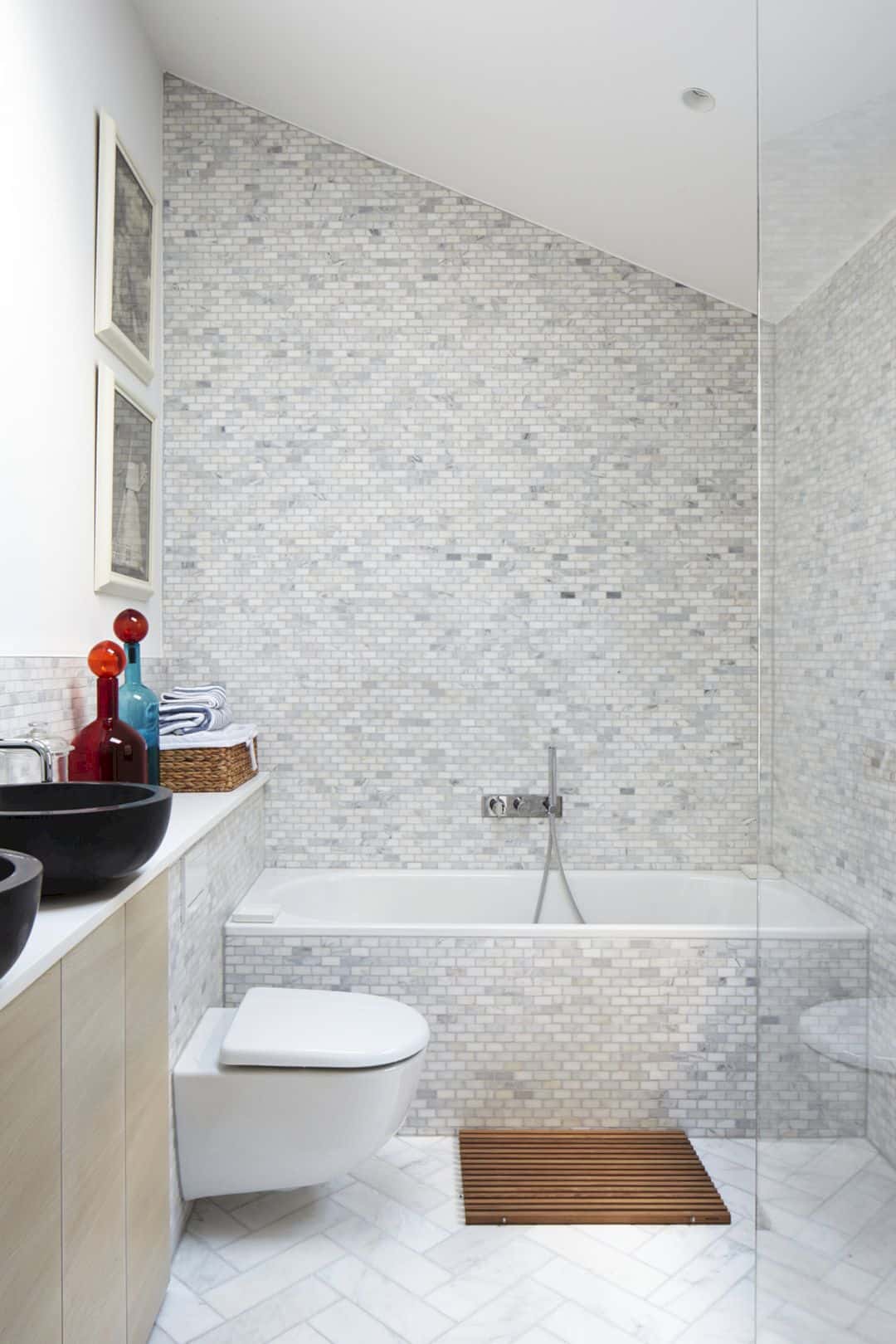
The architect has a new concept to breathe the new life into the whole floors of this house. At the same time, the heritage of this listed building is also respected and some of the historic details are restored. It also becomes a challenge for the architect to choose the best material to meet their concept and facing the design challenge.
Materials
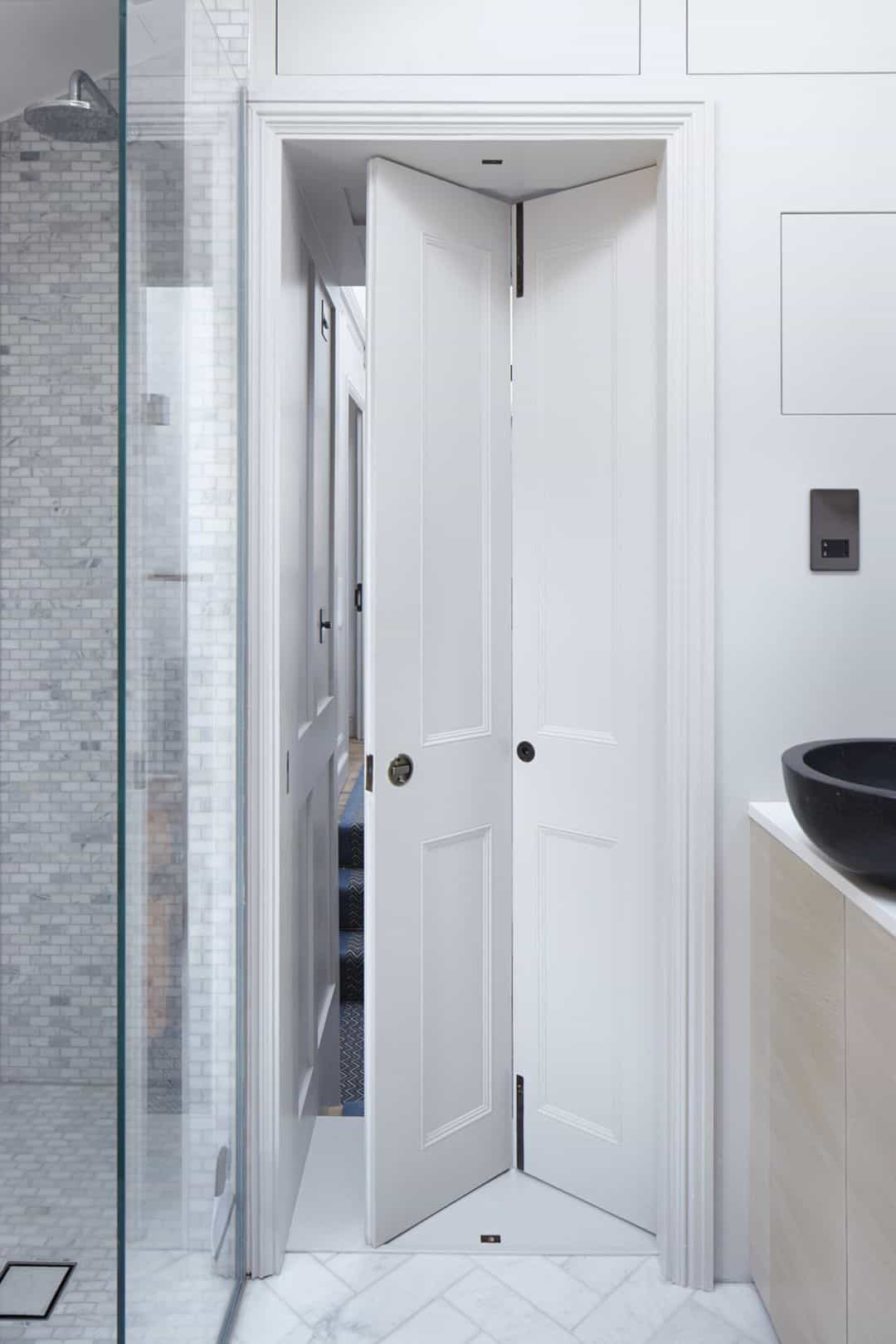
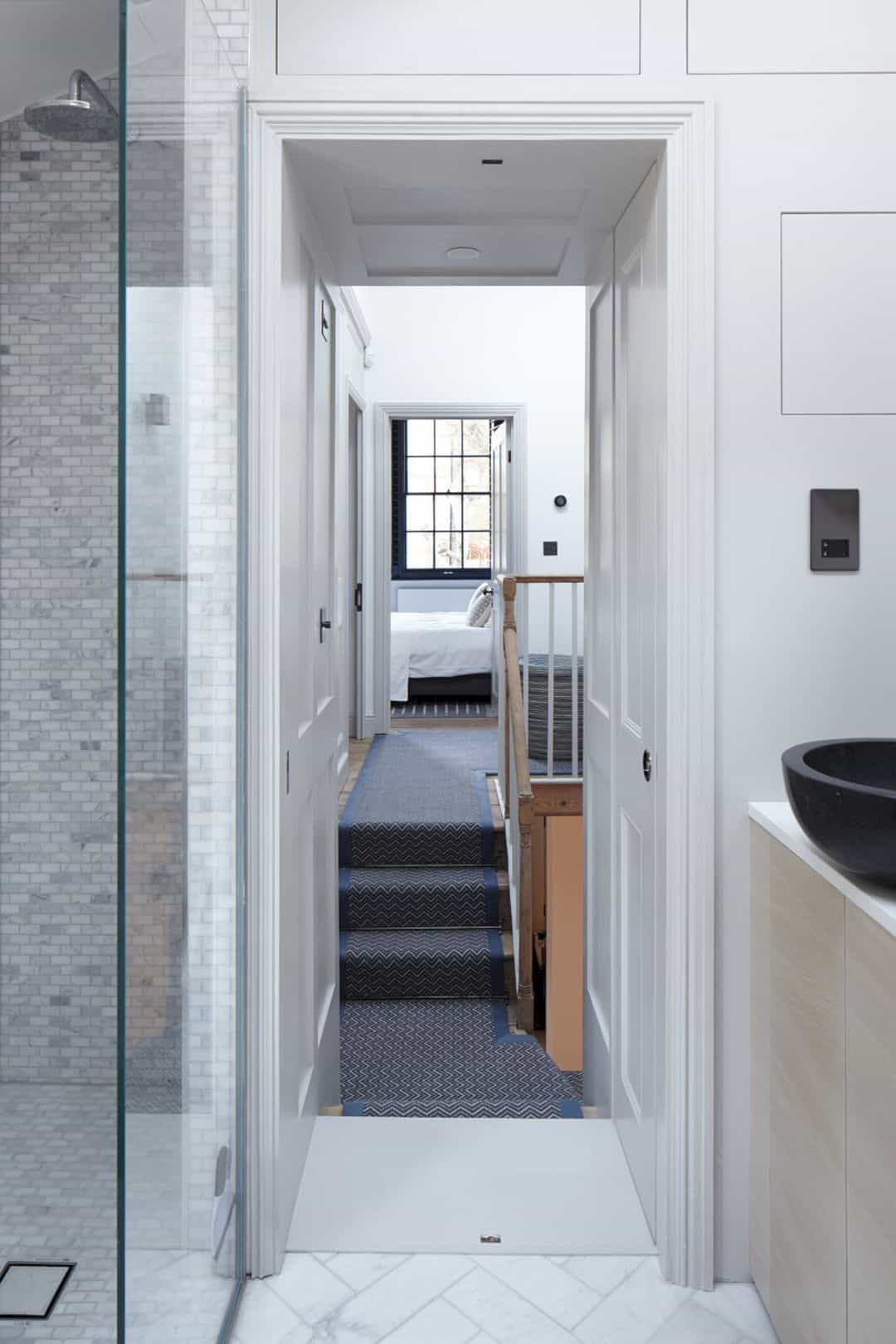
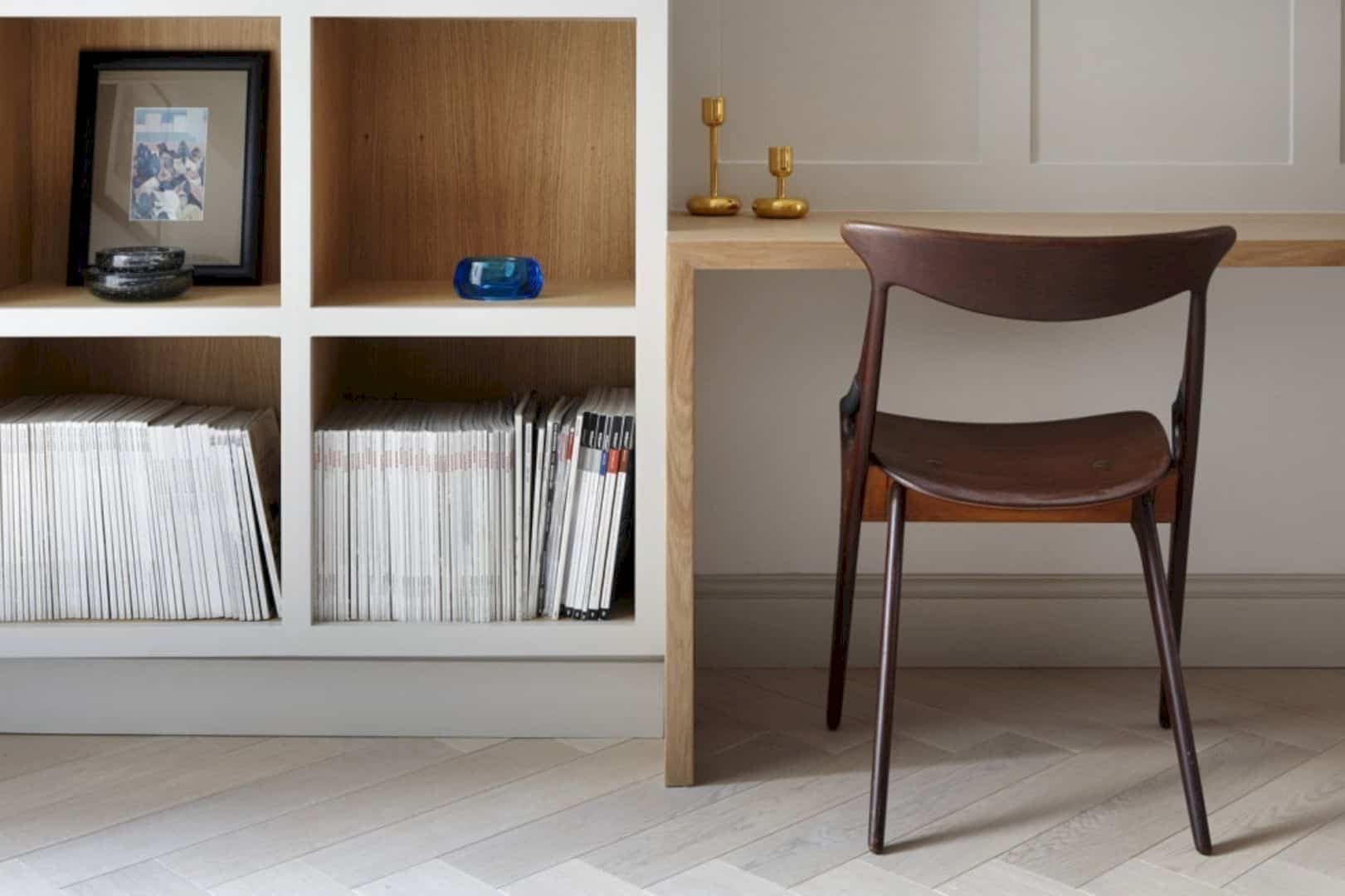
The materials are chosen carefully to help produce the design of a sensitive contemporary while also assisting the architect conservationist approach. Extensive refurbishment is needed, especially for the run down fabric of the existing building with a sensitive approach. The paneled fireplaces are restored, including the wood paneling to the walls and the architraves.
Details
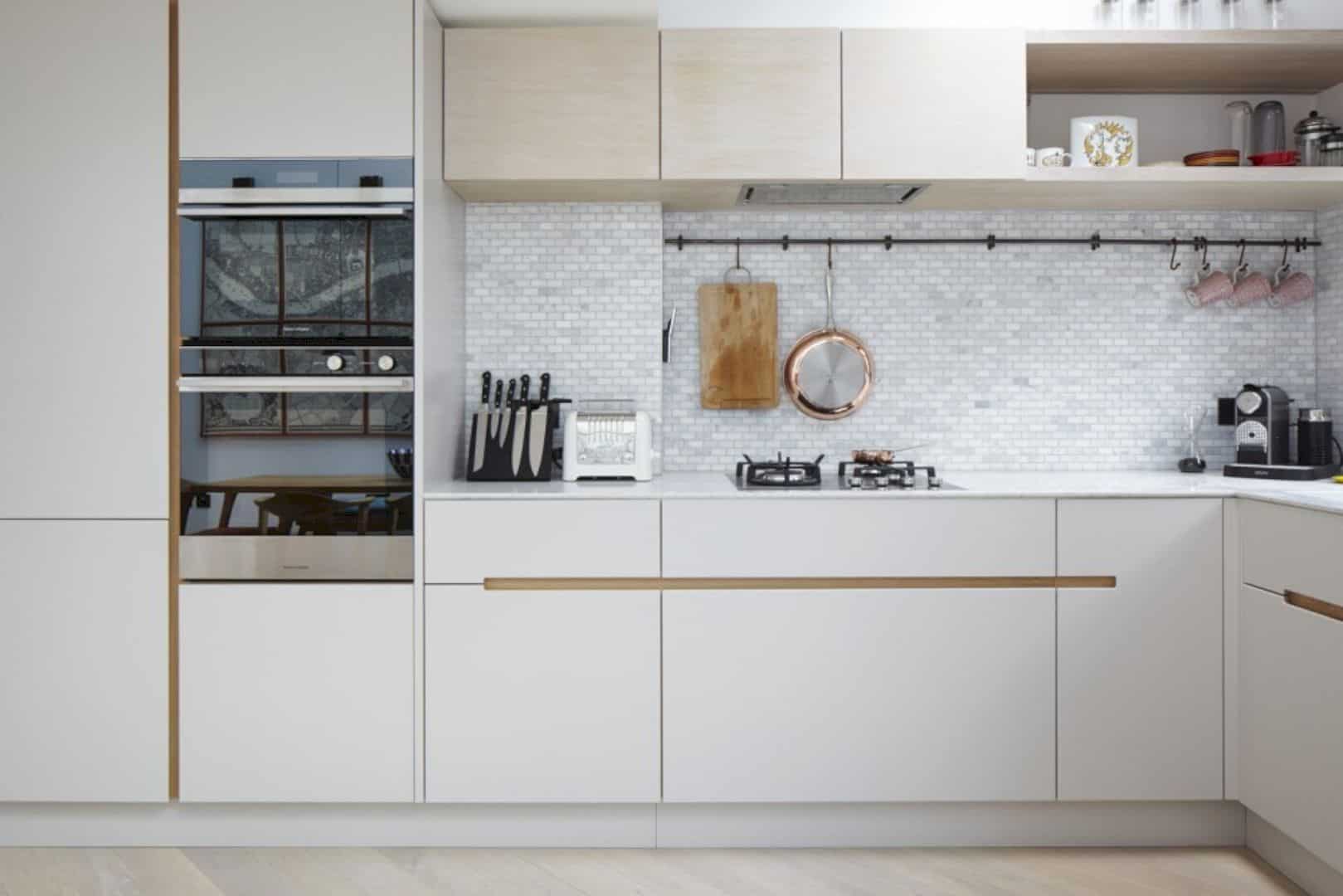
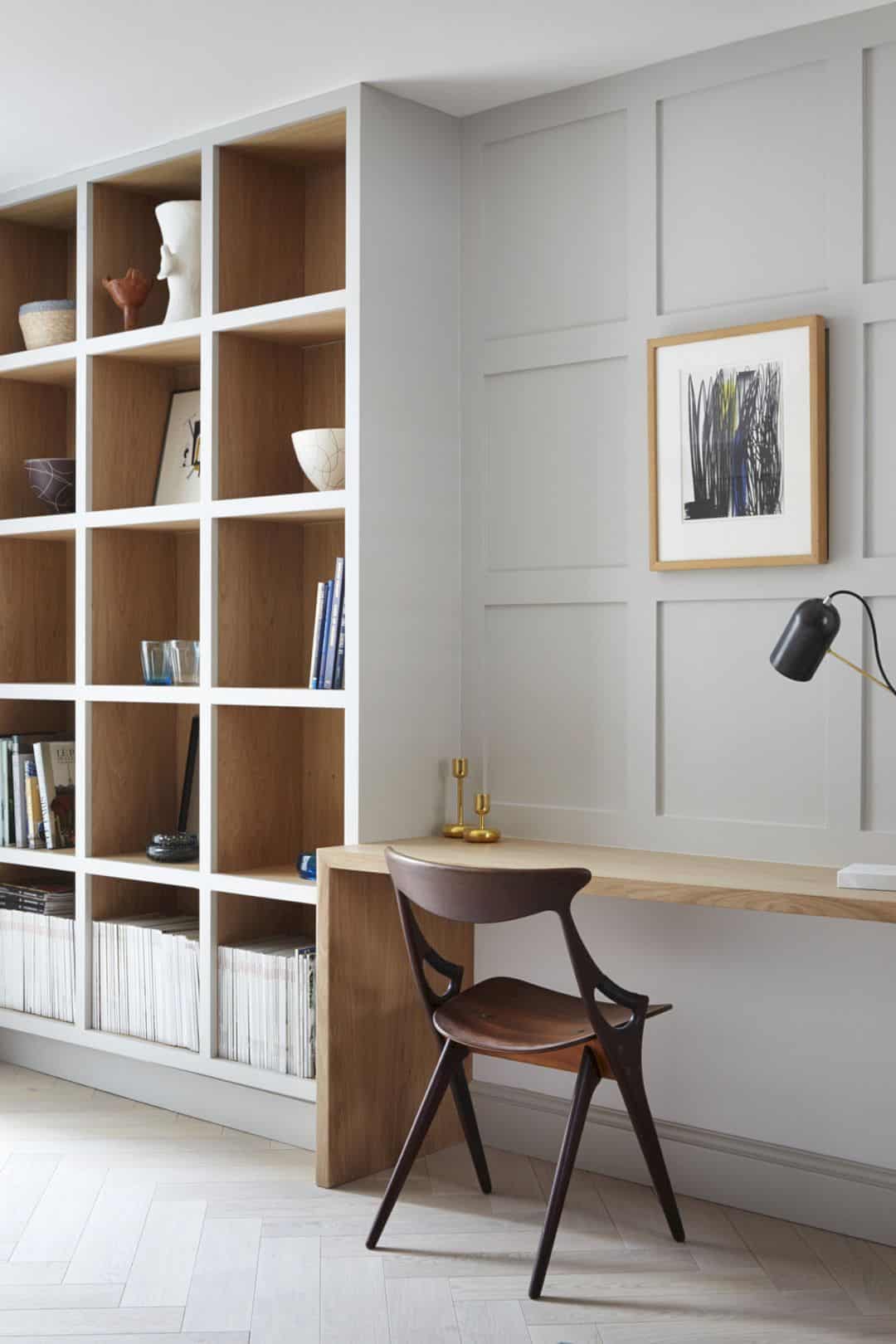
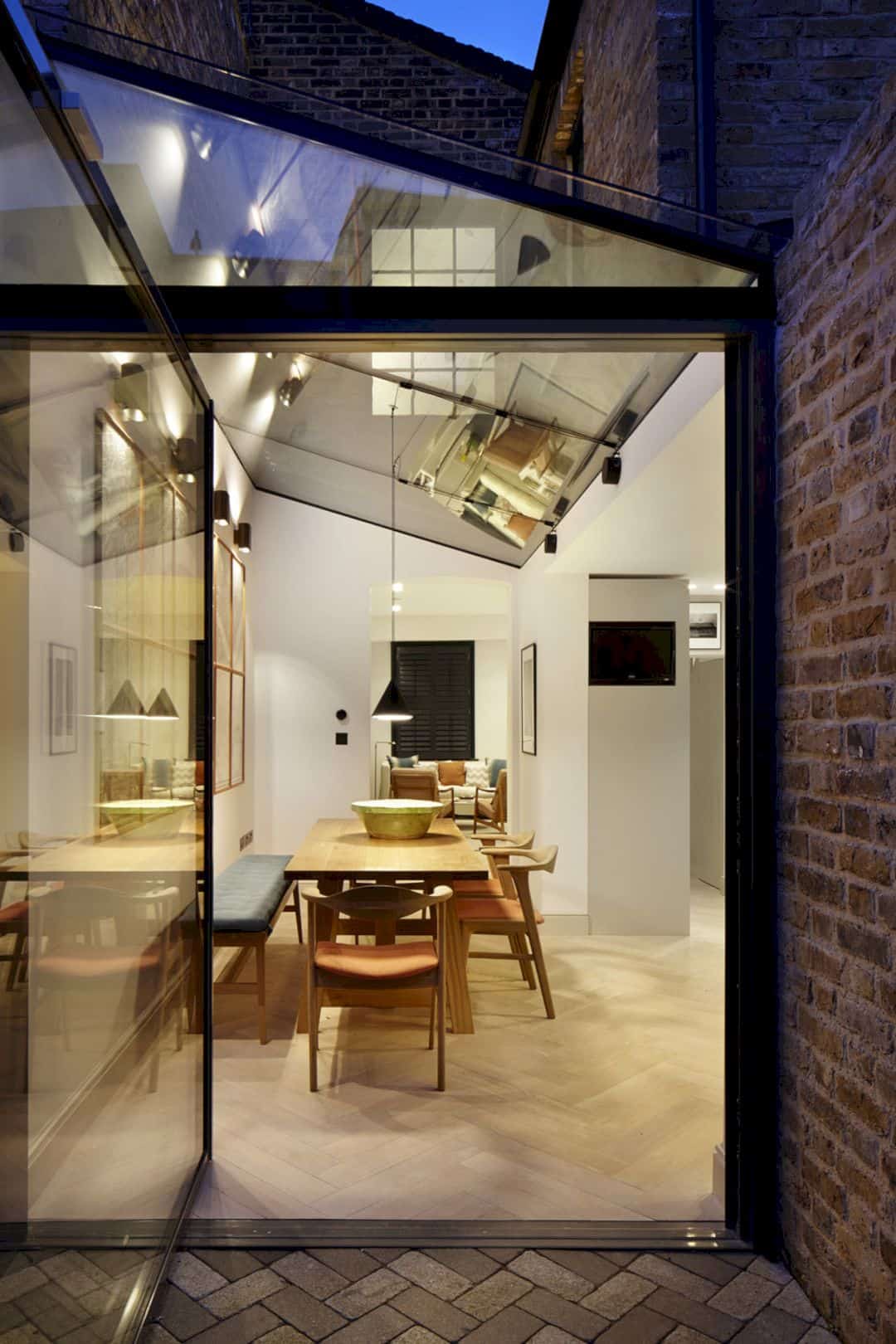
The ground floor of the house is opened. There is also a large open plan living space that can create a new light airy space inside the house. With the new glazed extension, the light can be inserted into the building plan. The contemporary furniture also can update the spaces for model living throughout the traditional setting.
Lambeth Marsh House
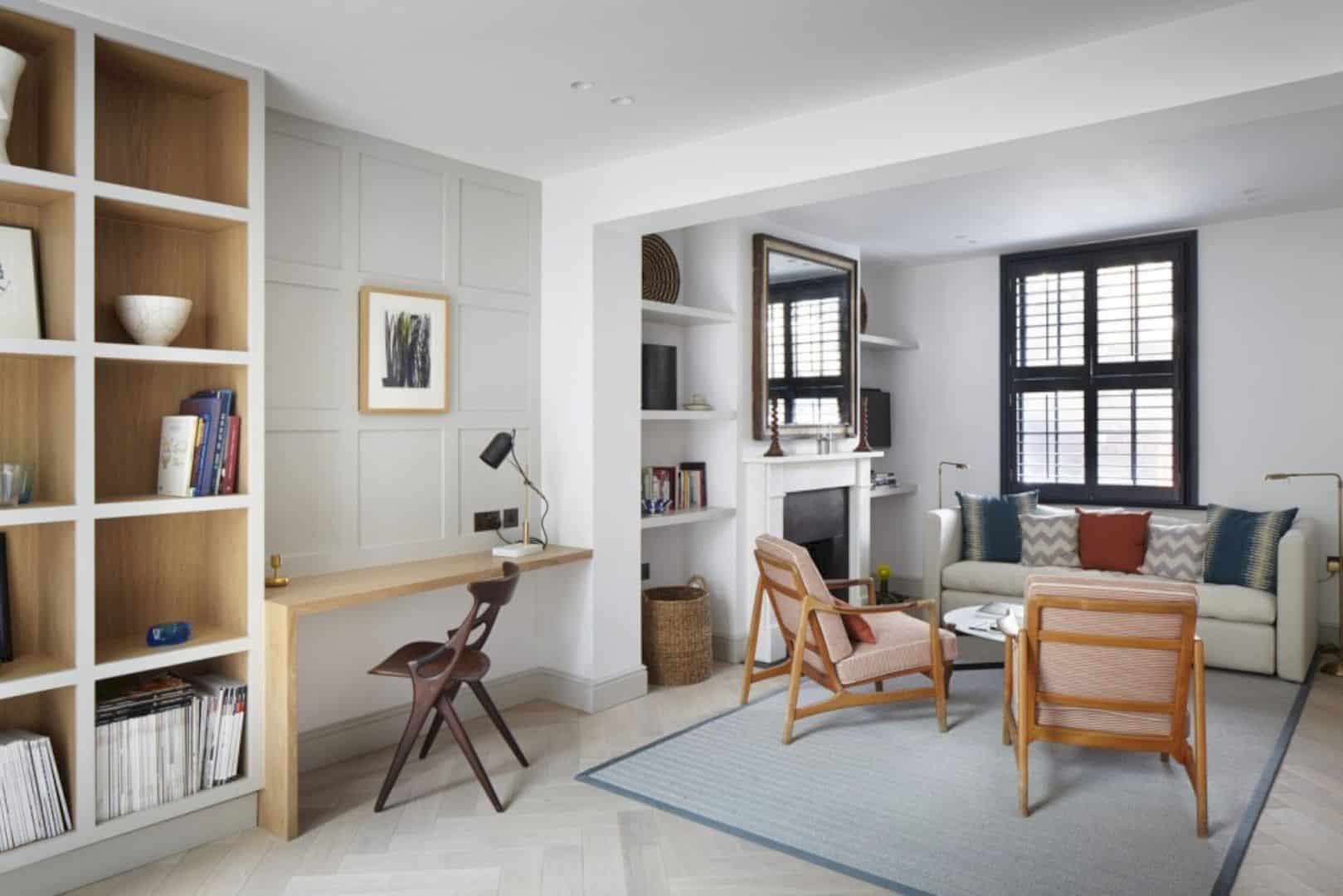
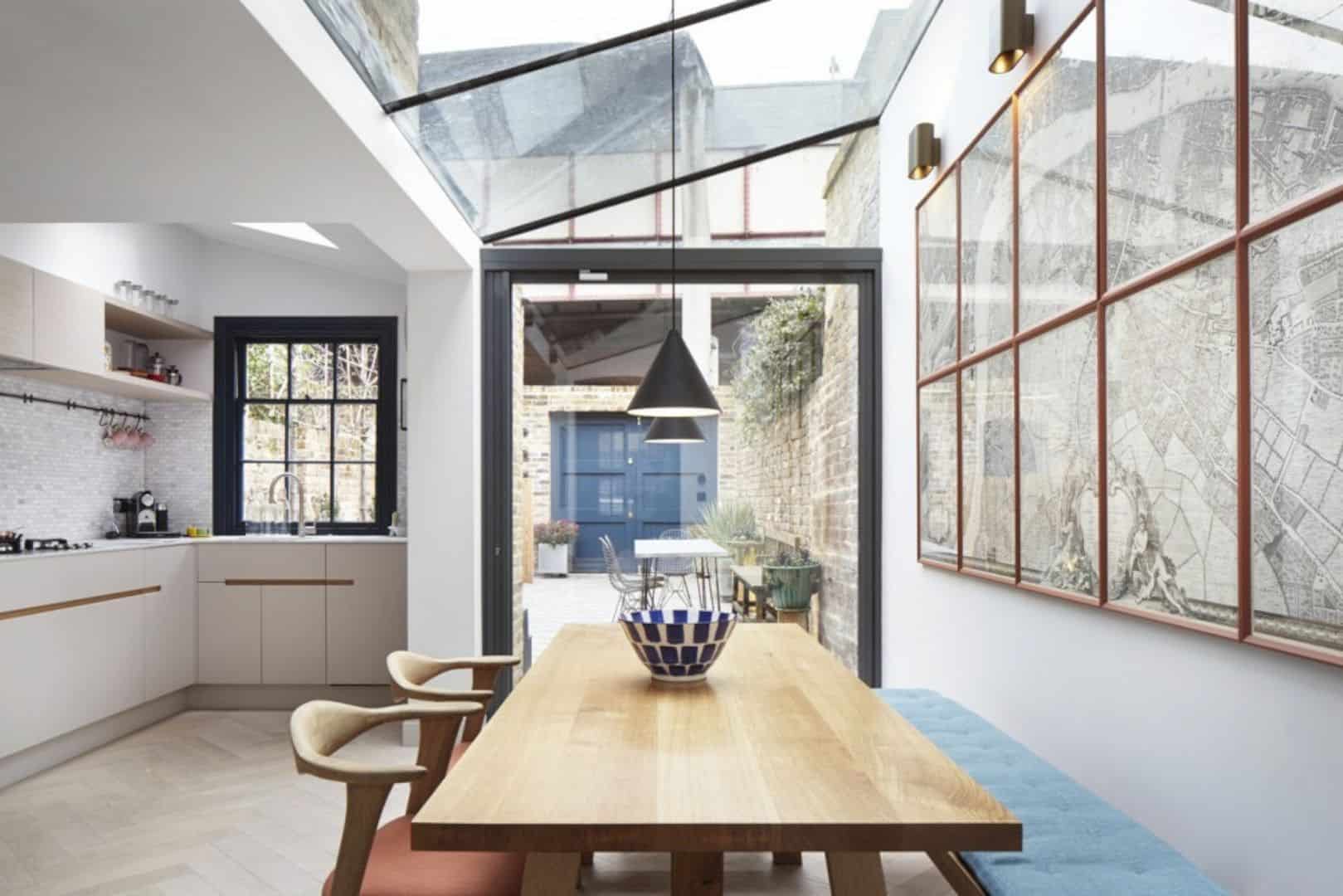
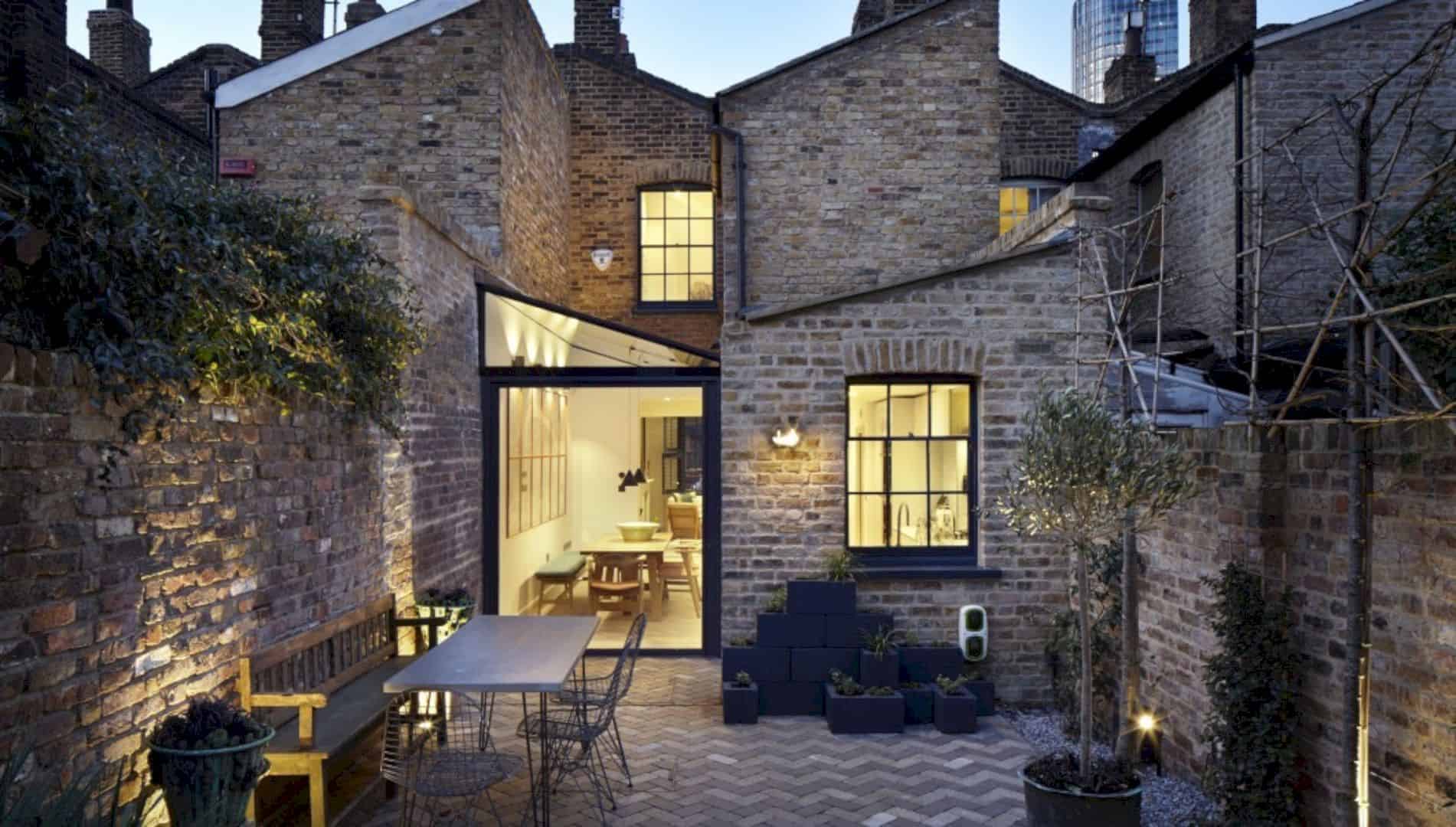
Discover more from Futurist Architecture
Subscribe to get the latest posts sent to your email.
