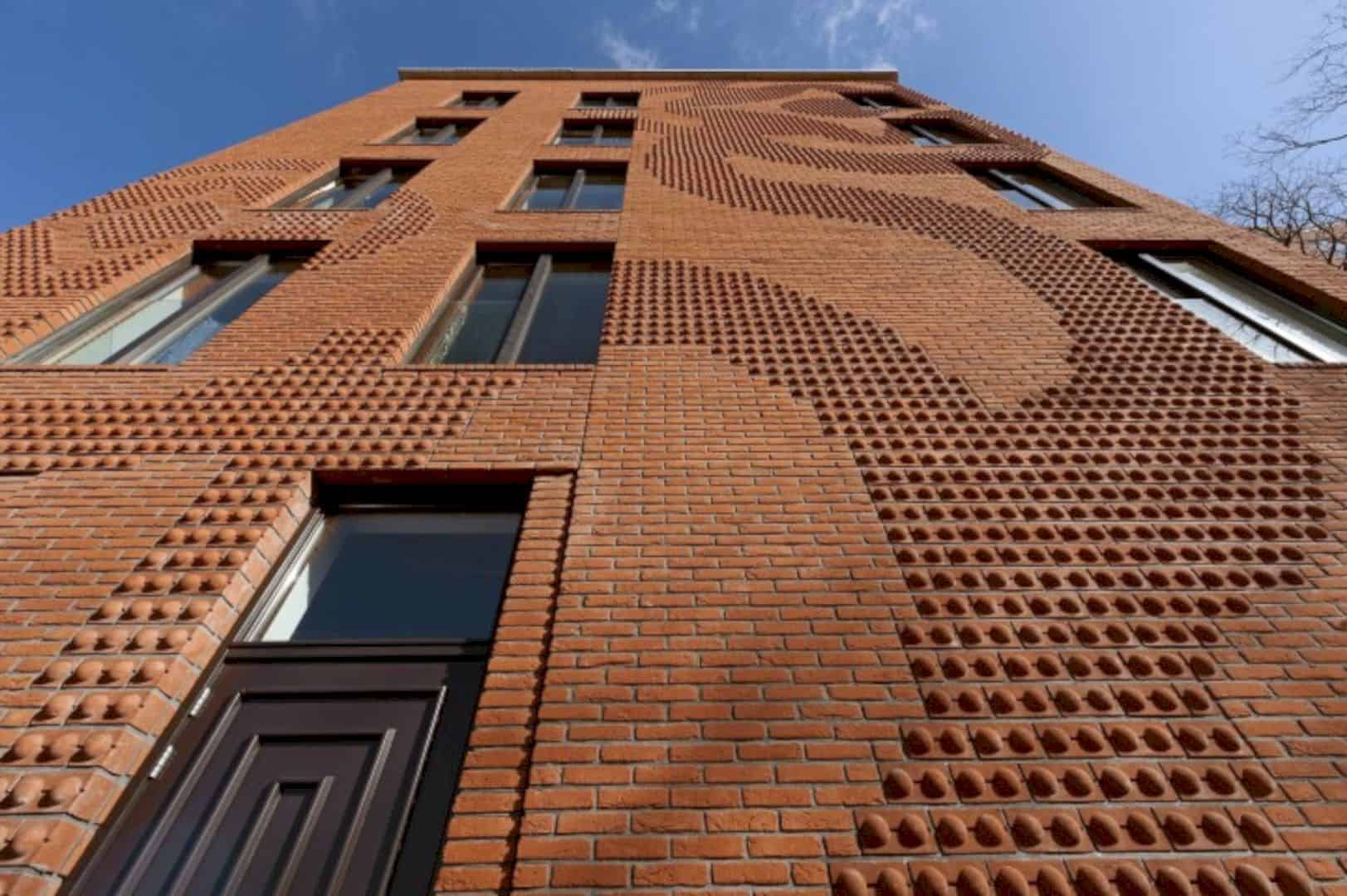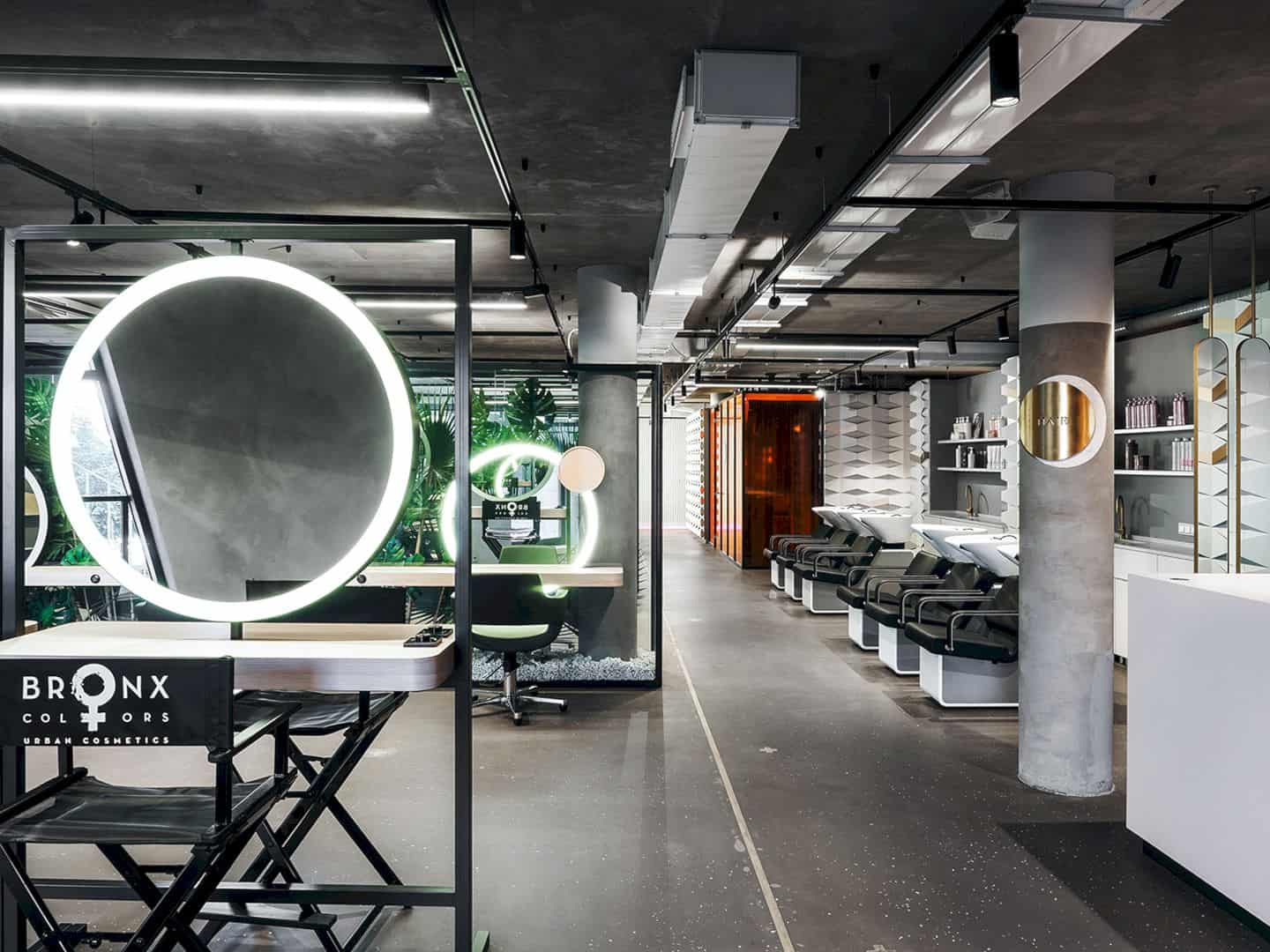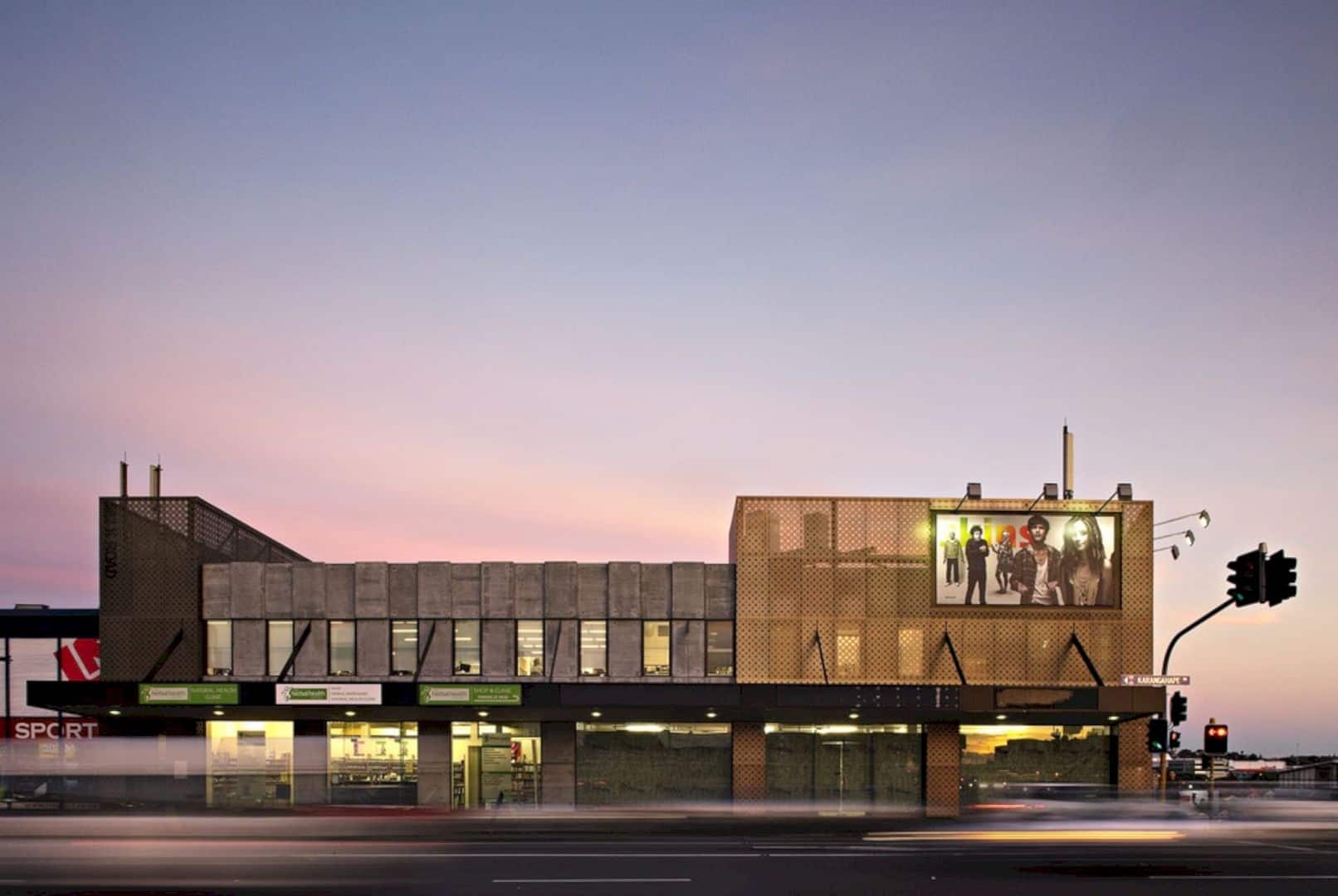This existing warehouse building has a chance to get a new life. The refurbishment of this rundown warehouse designed by Smart Design Studio. They change it into a new mixed development in the middle of Surry Hills. The refurbishment of Austin also includes the reorganized interior and the new steel windows. It also has a unique structure that characterized by warehouses and Victorian terraces houses of the site.
Design
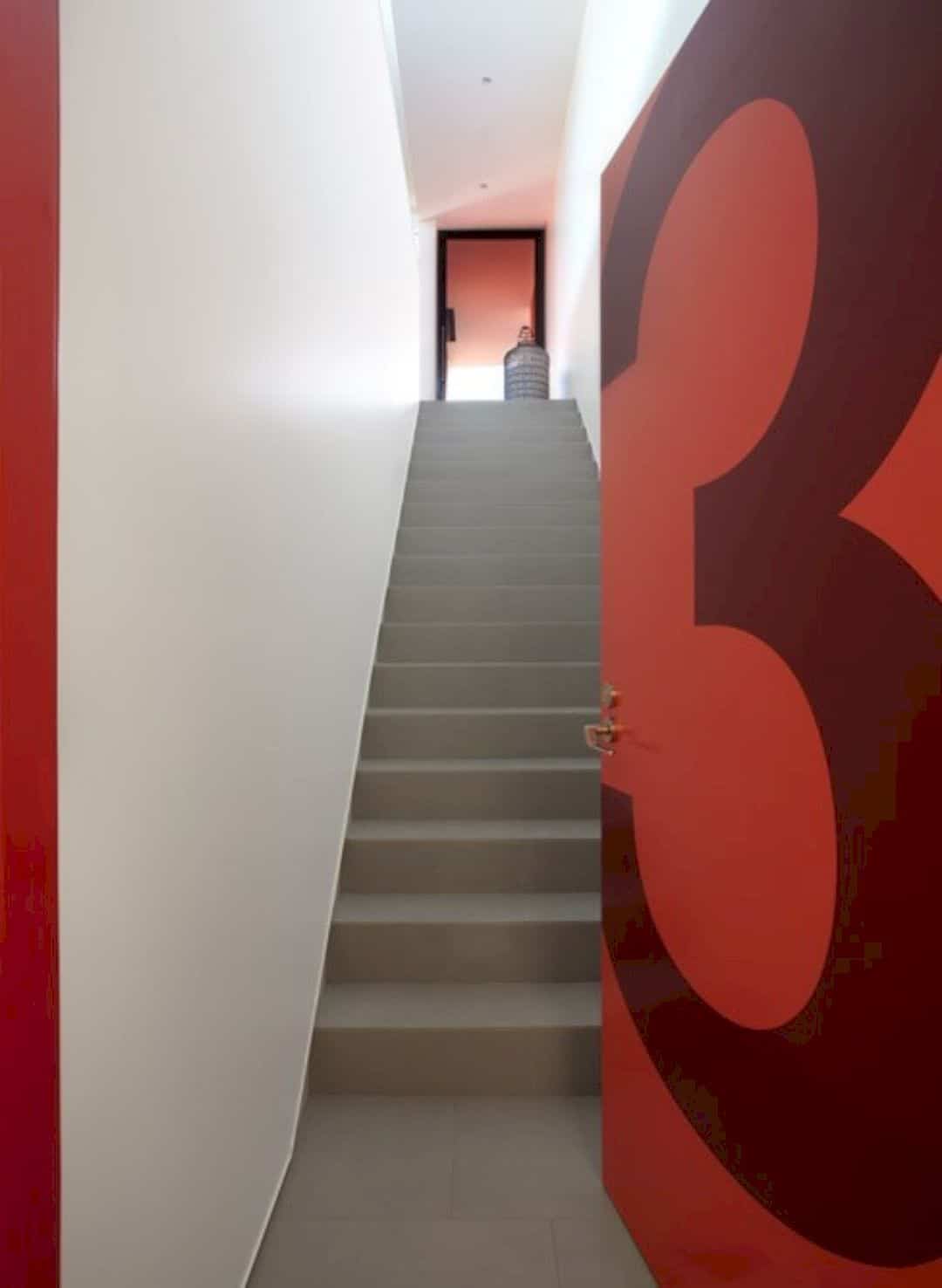
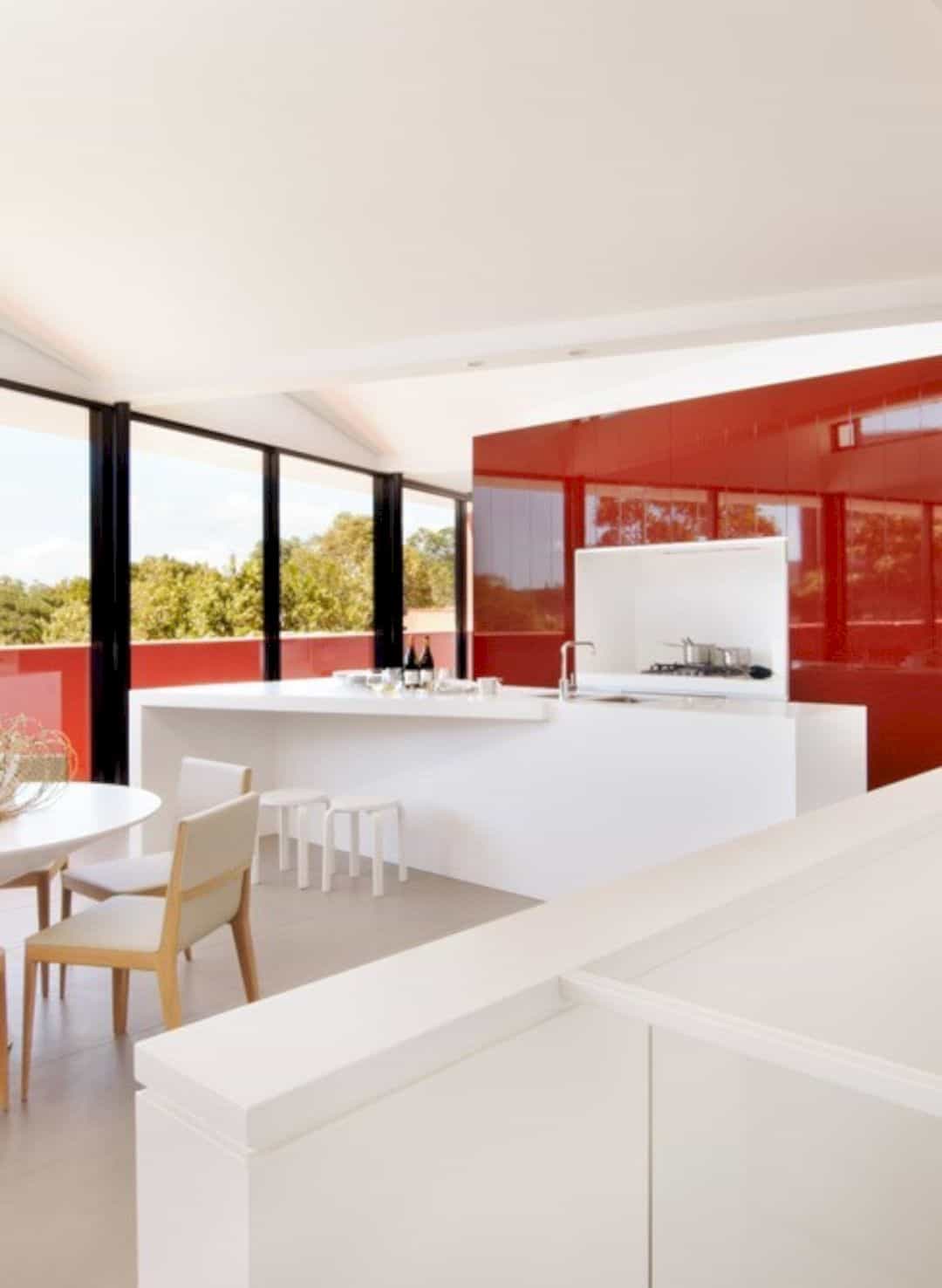
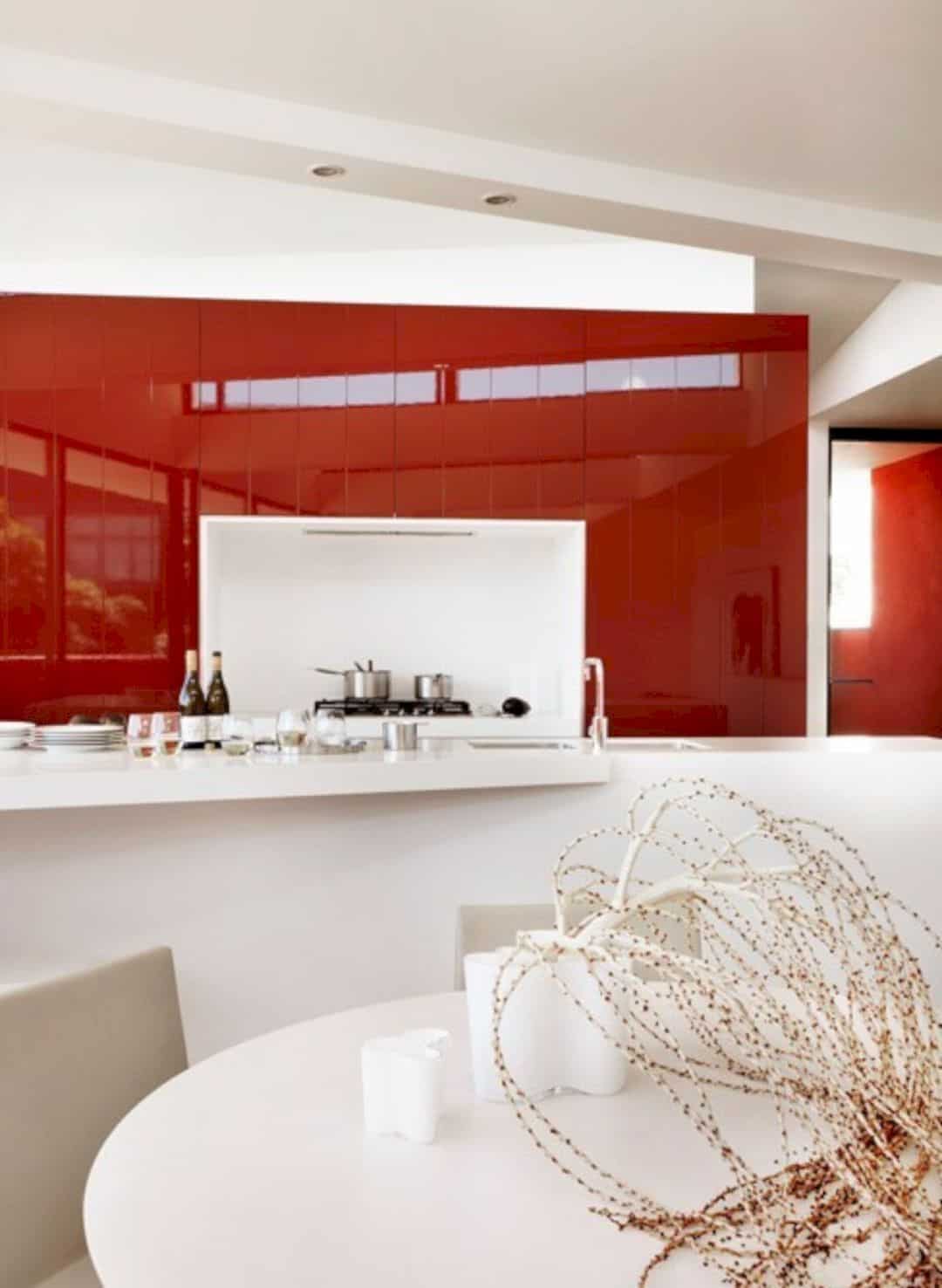
The interior is reorganized into a lower ground floor car park, two levels of high-quality residential apartments, and a new extended ground-level commercial space. There are also some new, beautifully proportioned and articulated rectangular openings that can be found within the original openings of column facade and concrete beam.
Windows
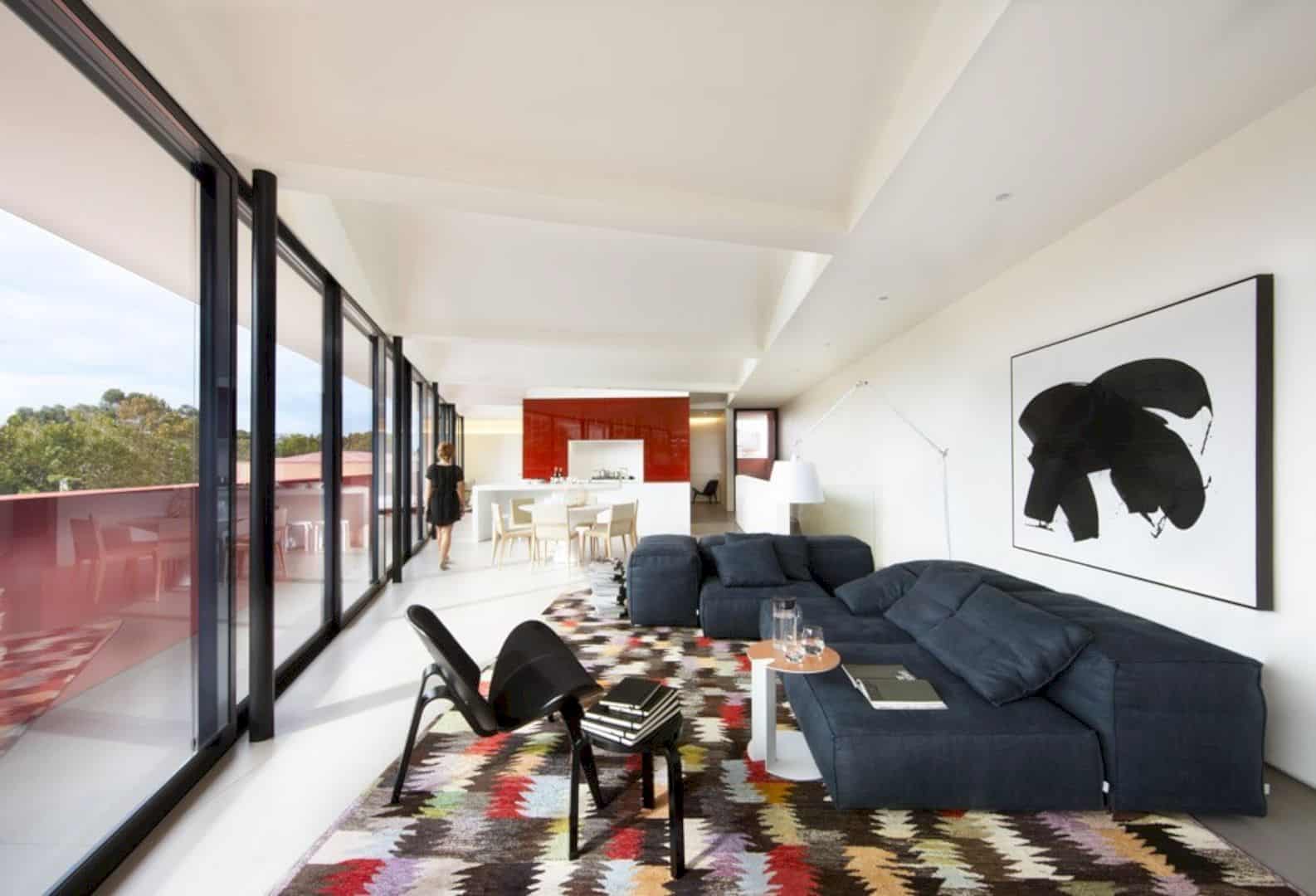
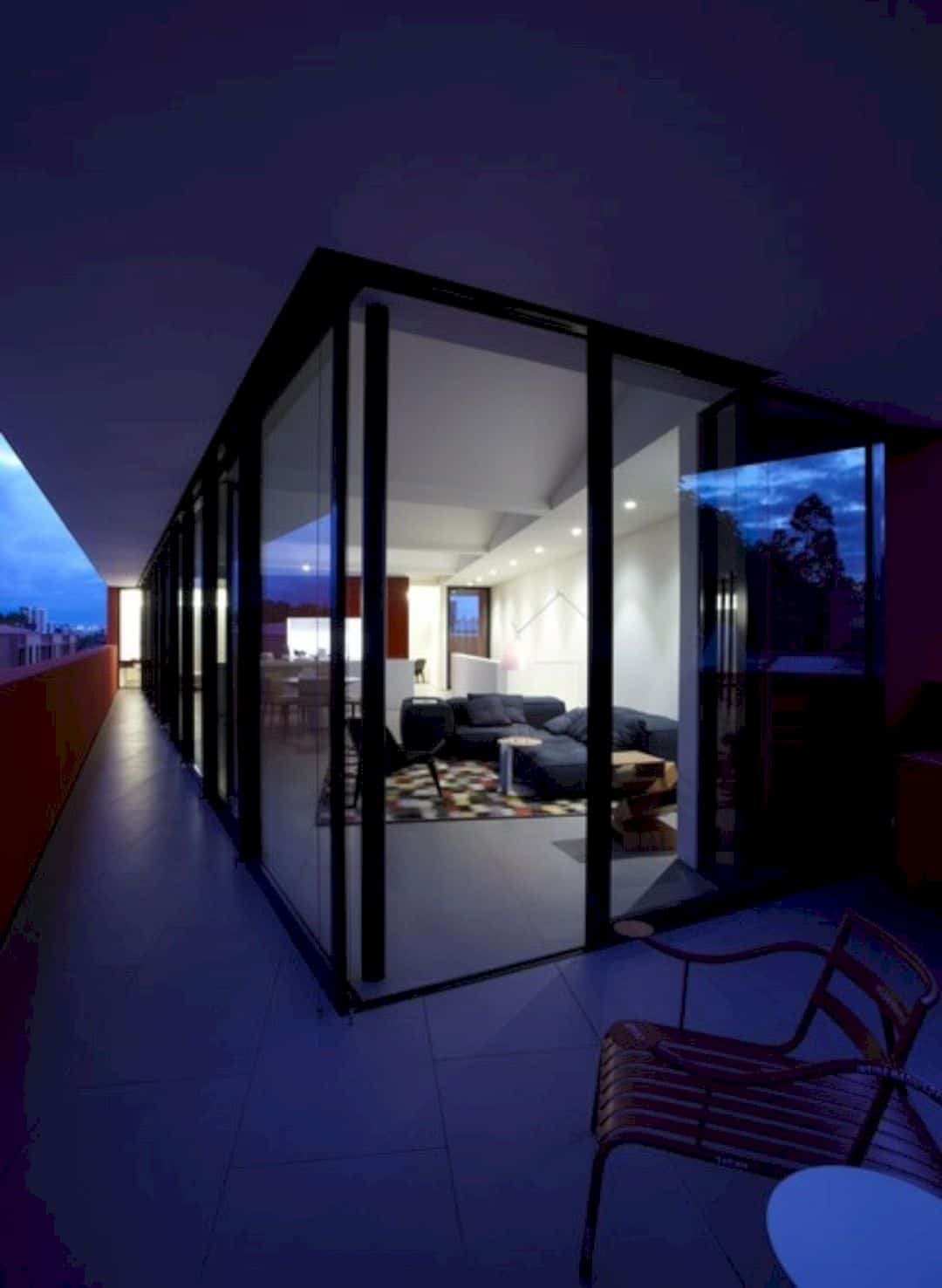
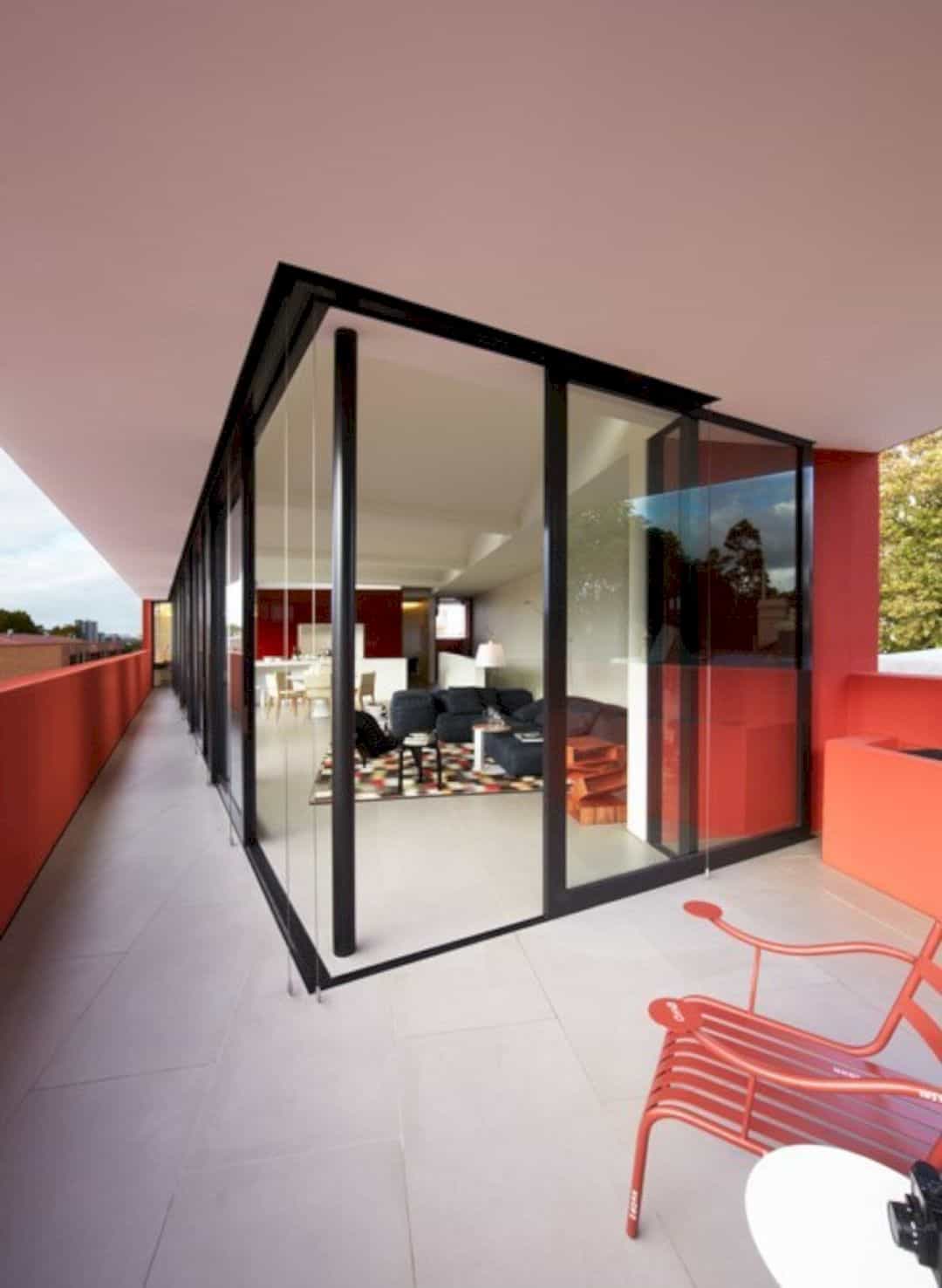
The new hand-painted steel windows are designed to give gravitas and scale to this warehouse building. These windows span over the two levels of the building and come as double story windows. On first glance, they look simple and bold. With a closer inspection, a flush double-hung on the lower part and recessed bi-folding on the upper part can be seen on them.
Details
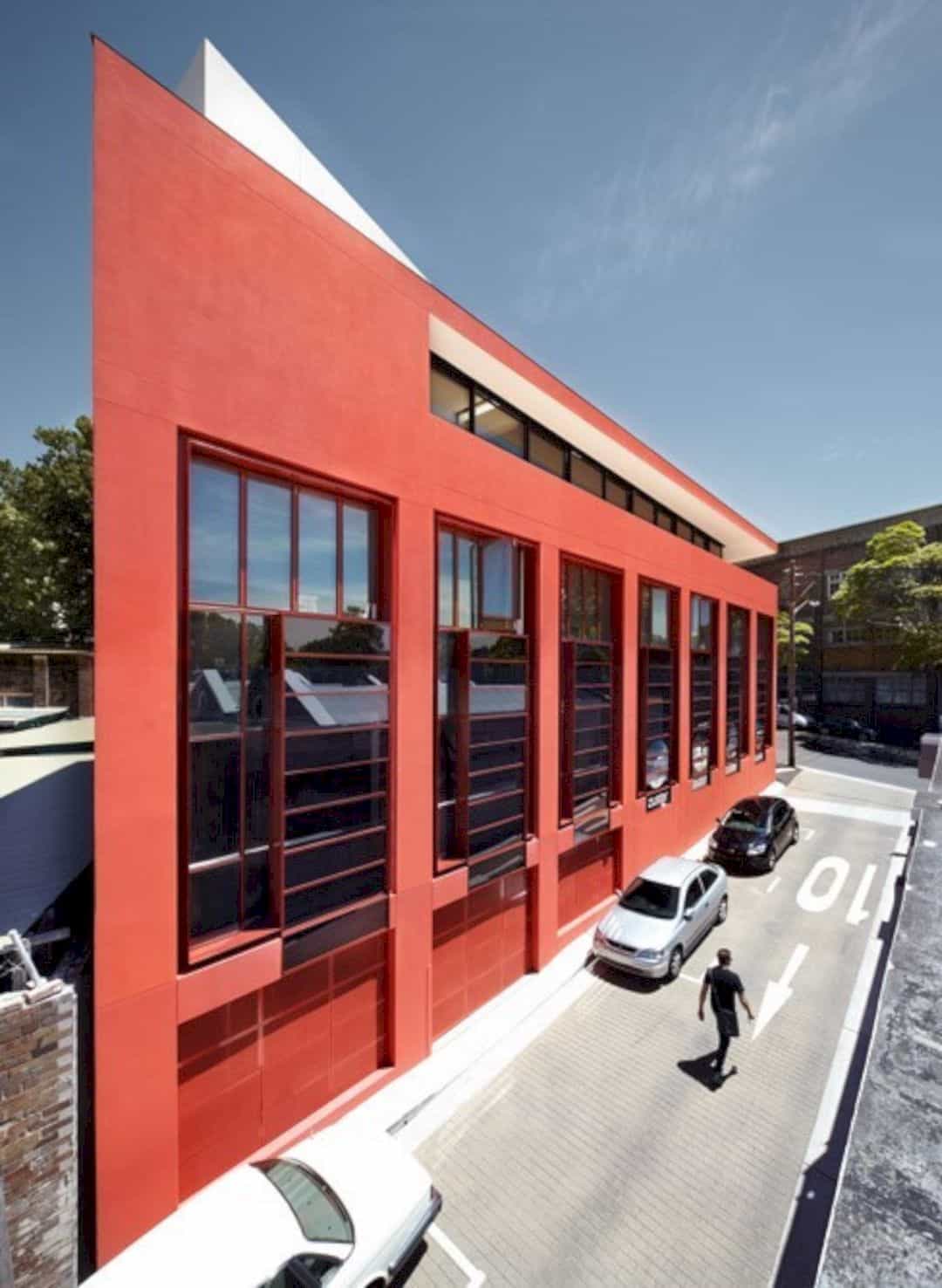
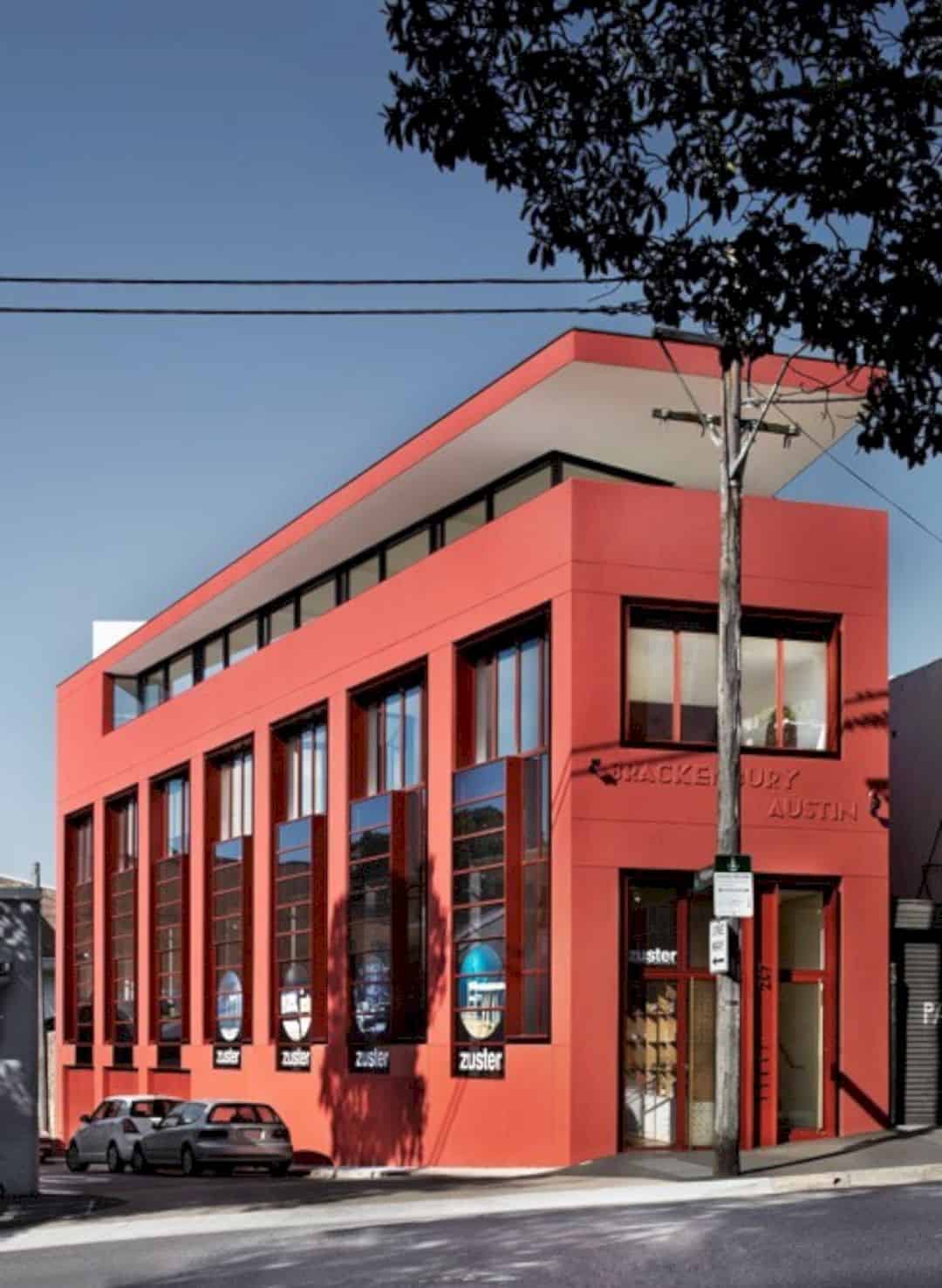
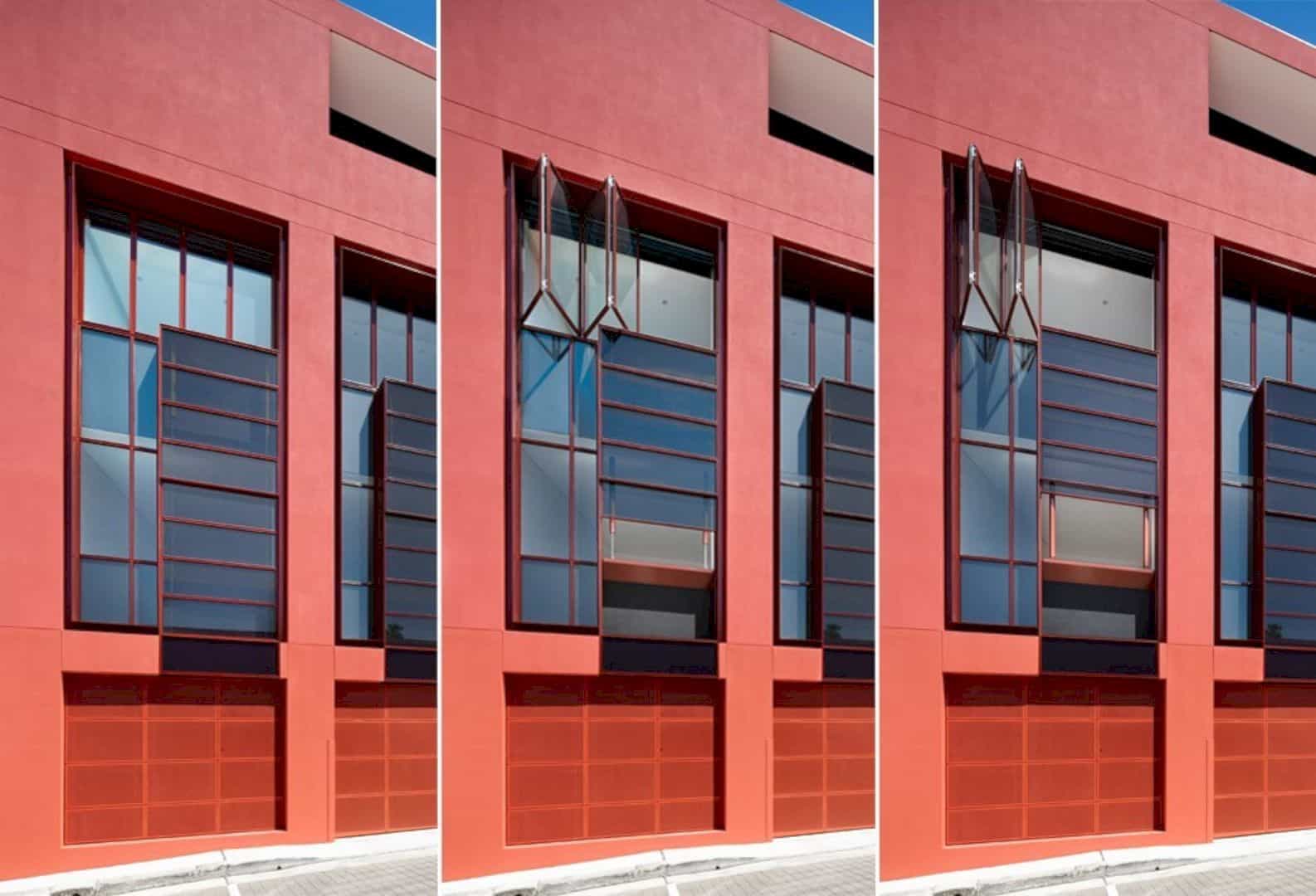
The original company name on the building is retained by the architect. For the apartments, the architect designs them in a simple, beautiful, and light-filled style. They work within a wedge-shaped context that makes every apartment is different from each other. The interiors are all-white, exquisitely detailed with grey floors and the central pod as a focus with general storage, study, laundry, and kitchen.
Elements
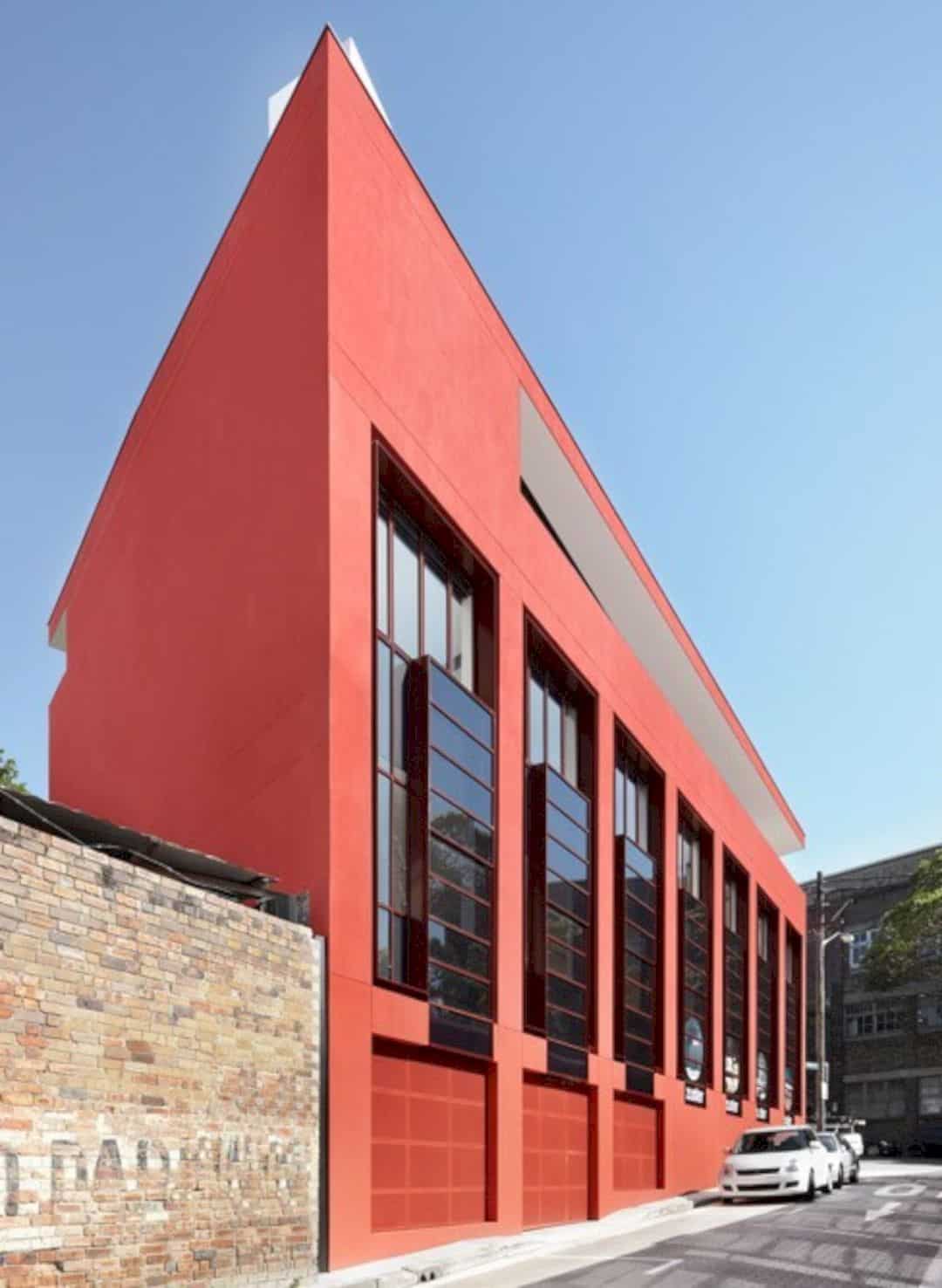
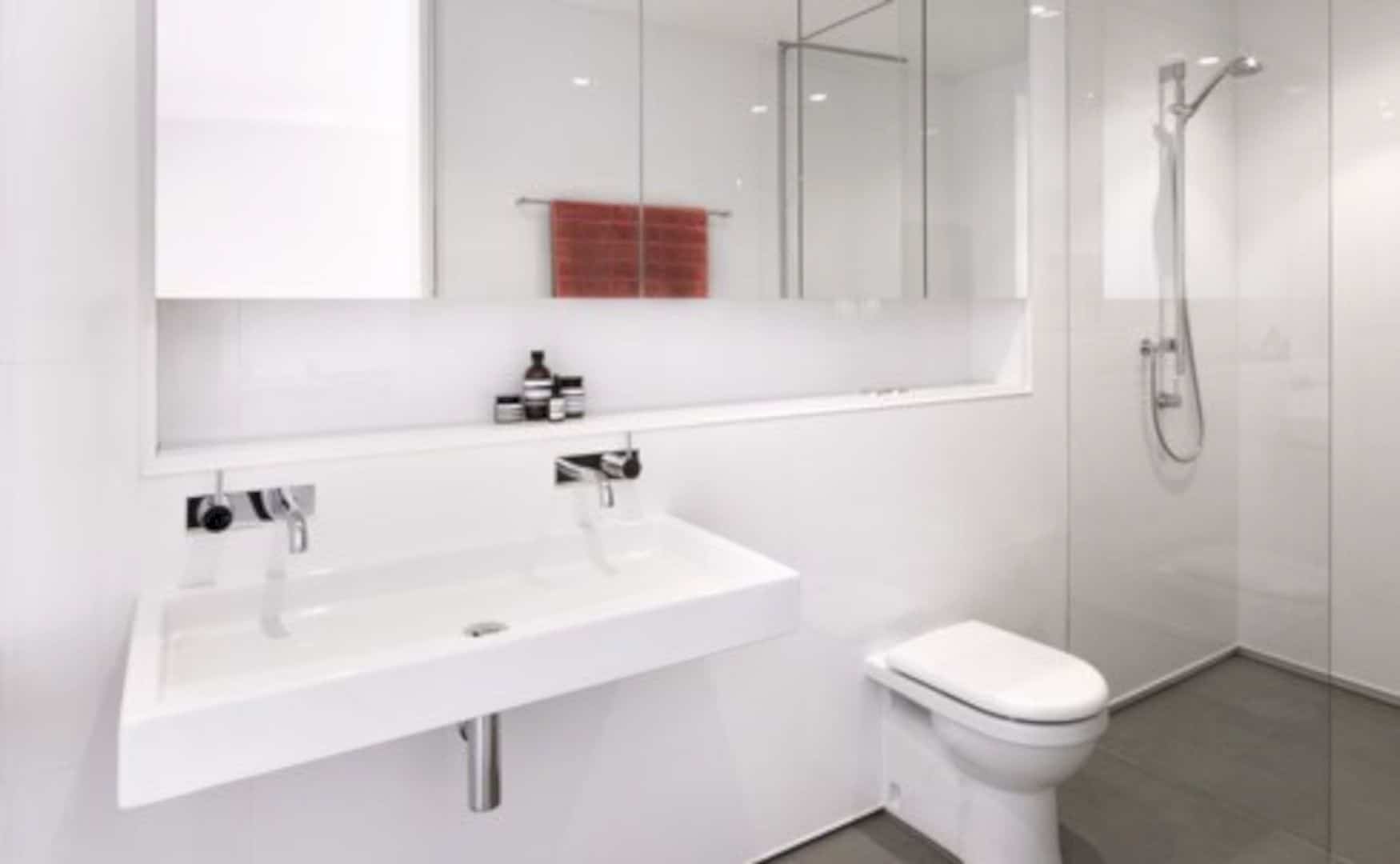
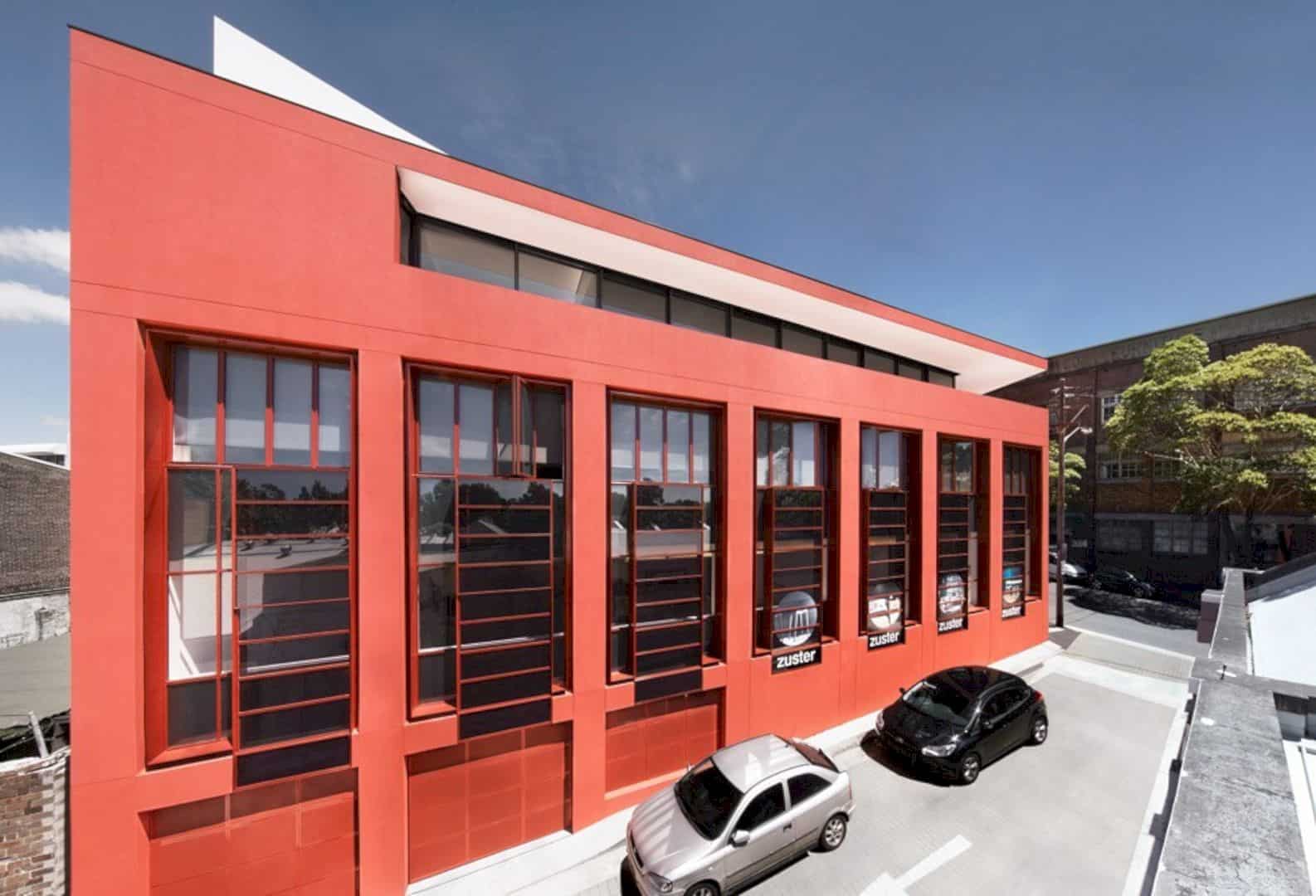
Some utilitarian elements are concealed and the doors reliance is minimized based on the principles of the apartment planning made by the architect. With an ESD focus and some features, the elegant building can be designed with an easy feel to live with. The features include using roof skylights or light well for space ventilation.
Austin
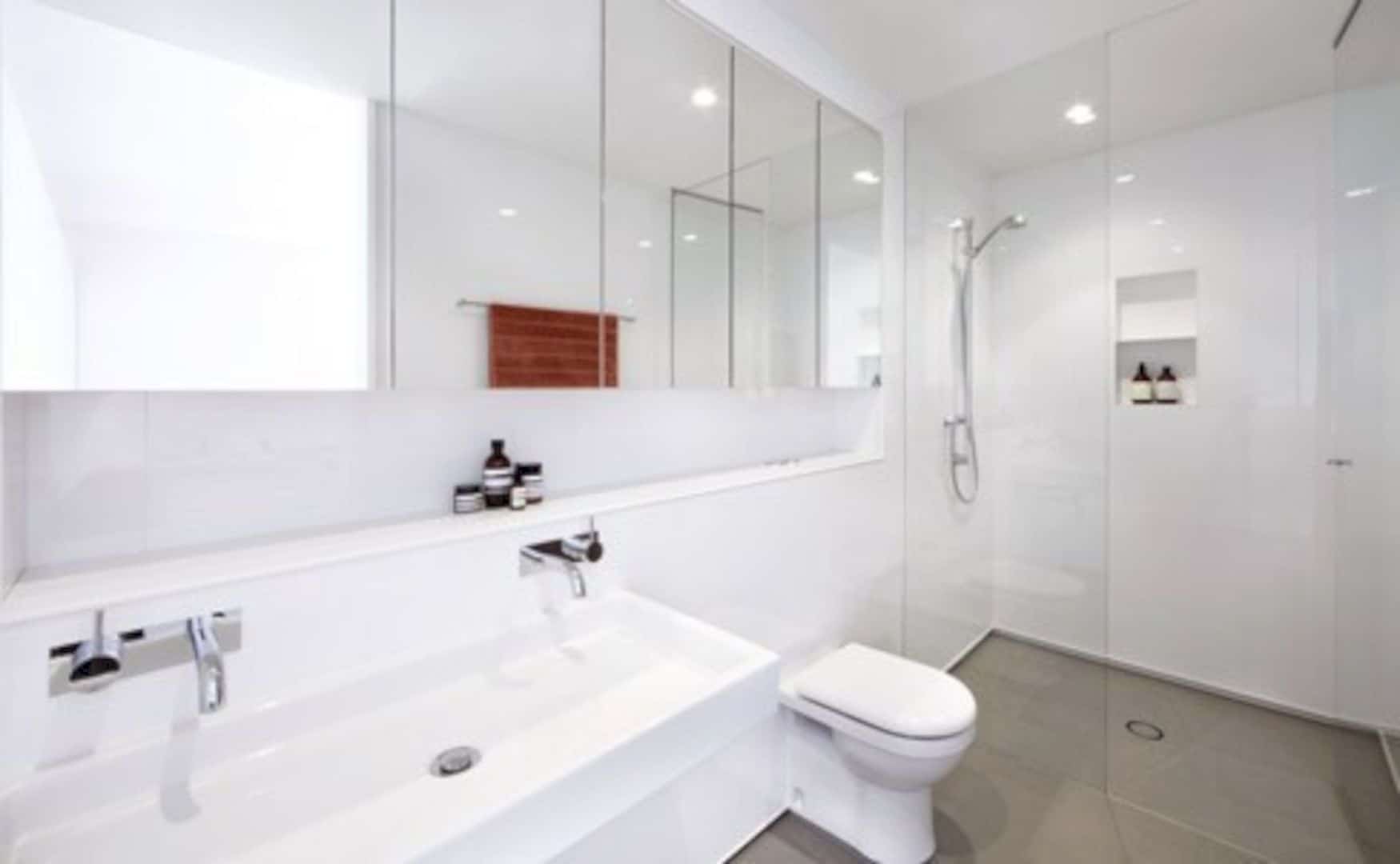
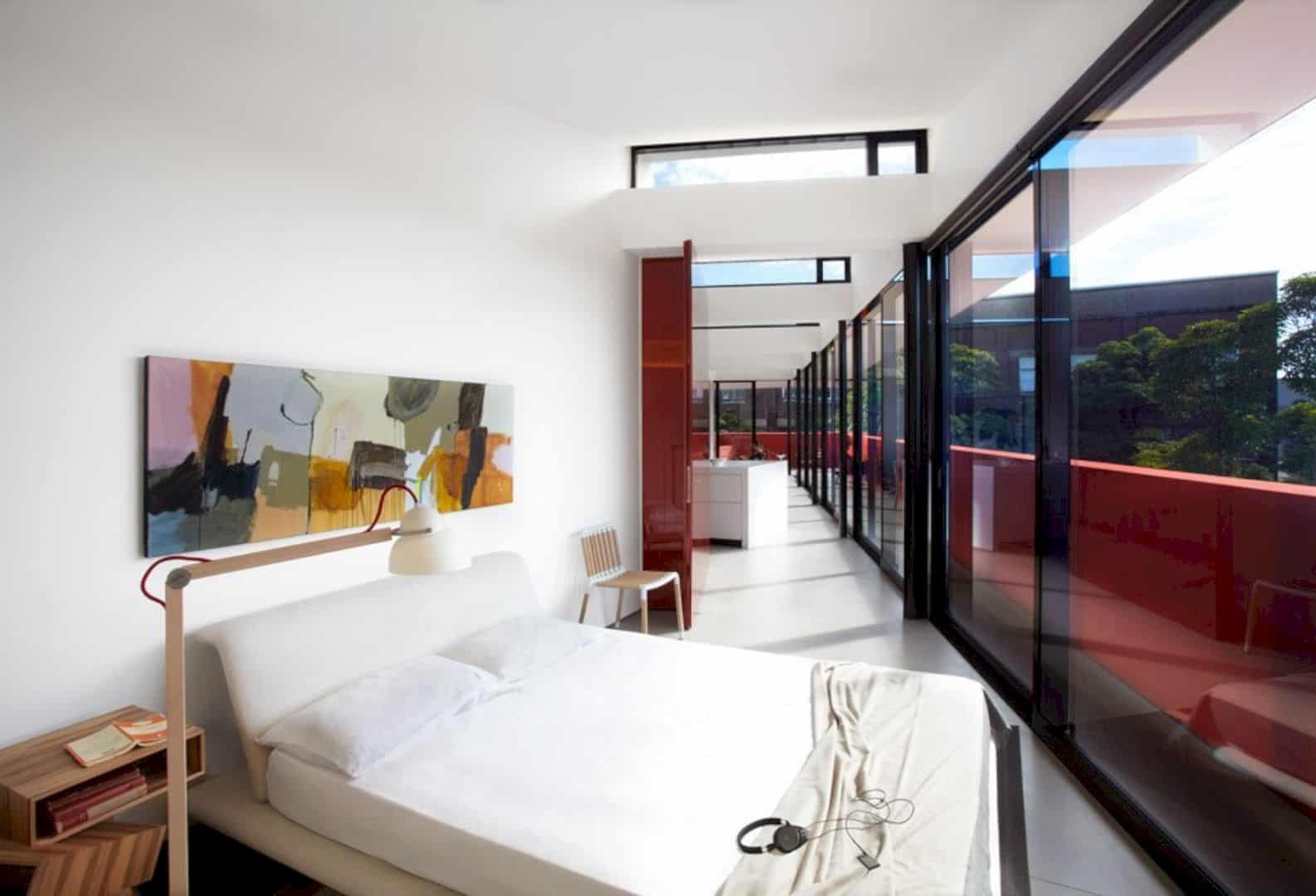
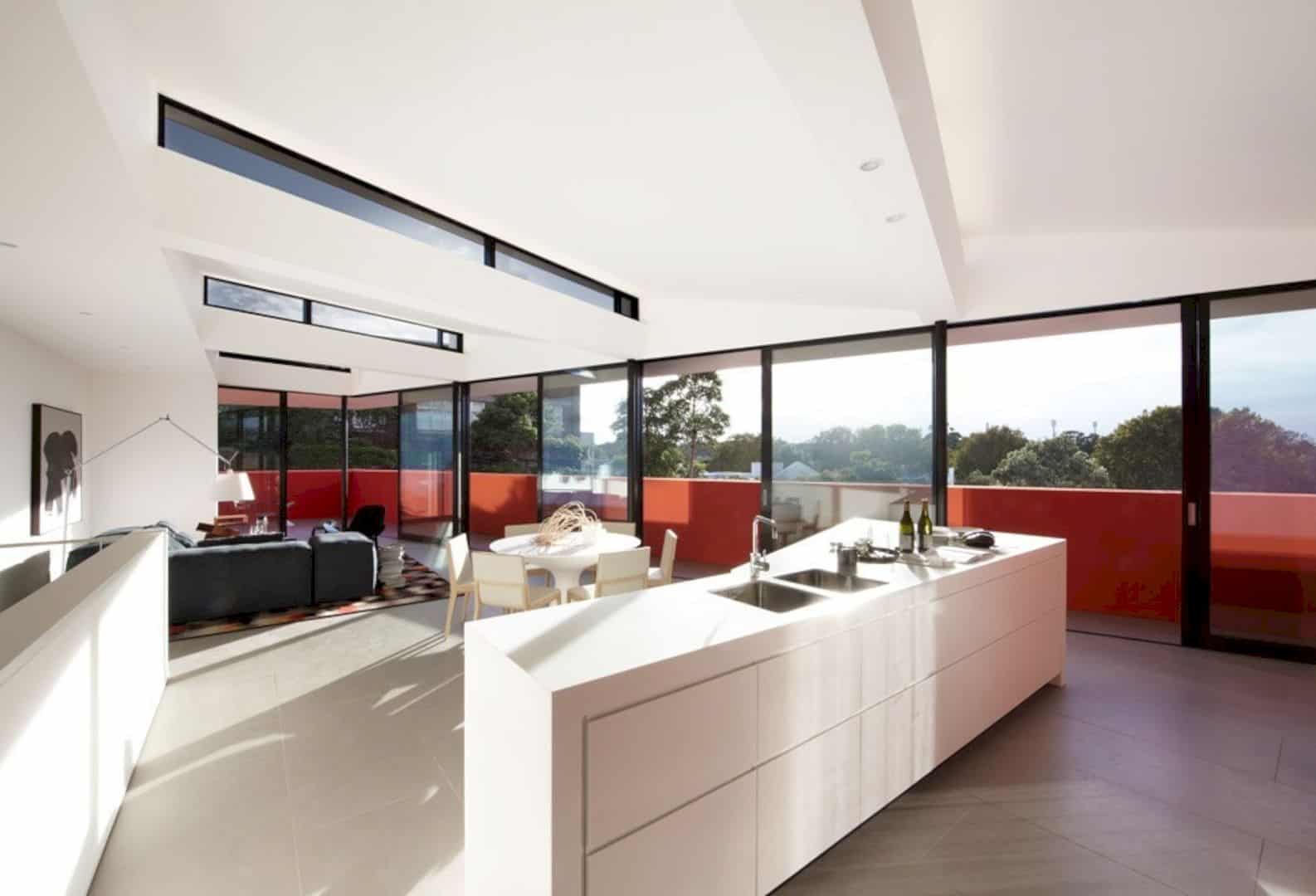
Discover more from Futurist Architecture
Subscribe to get the latest posts sent to your email.
