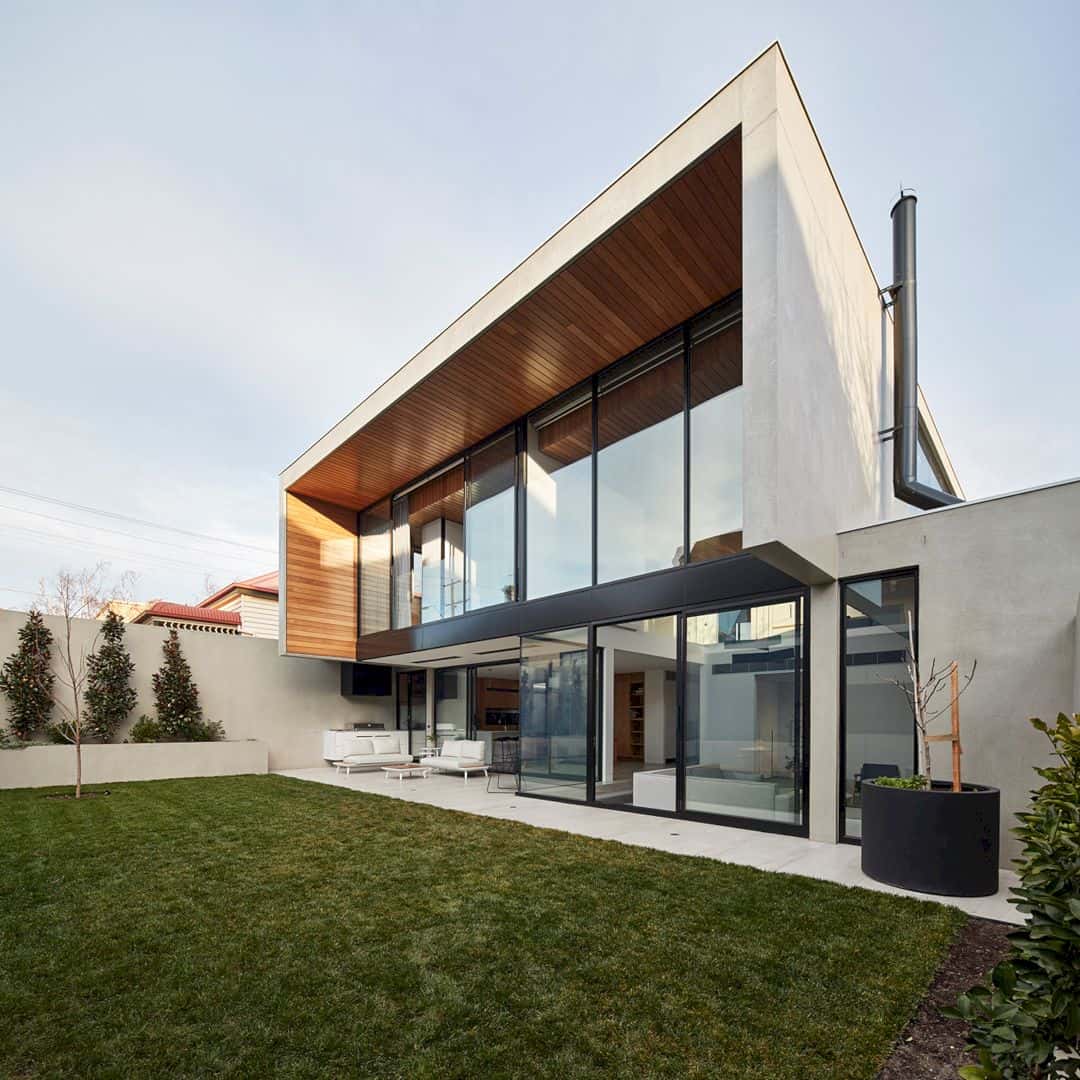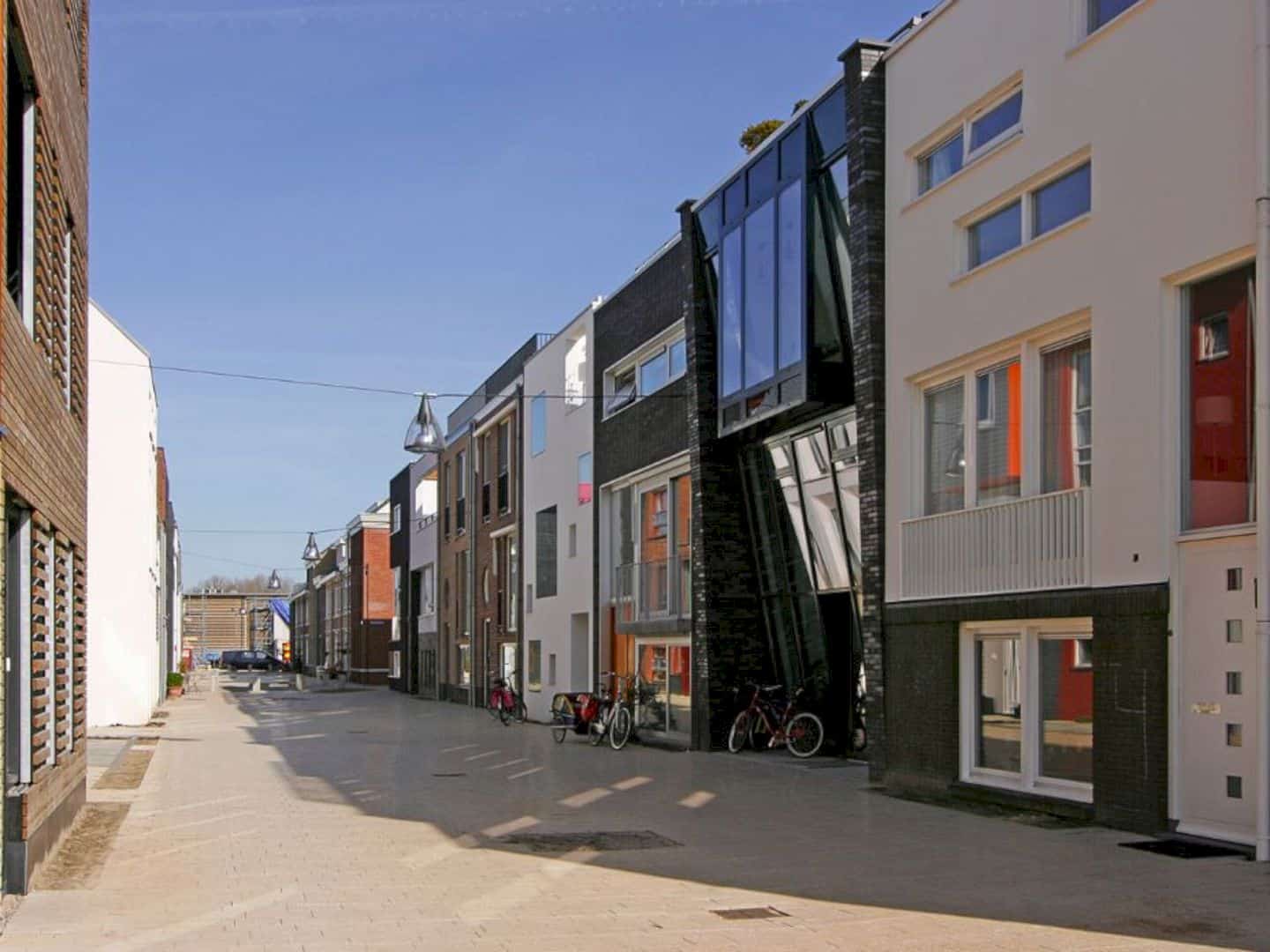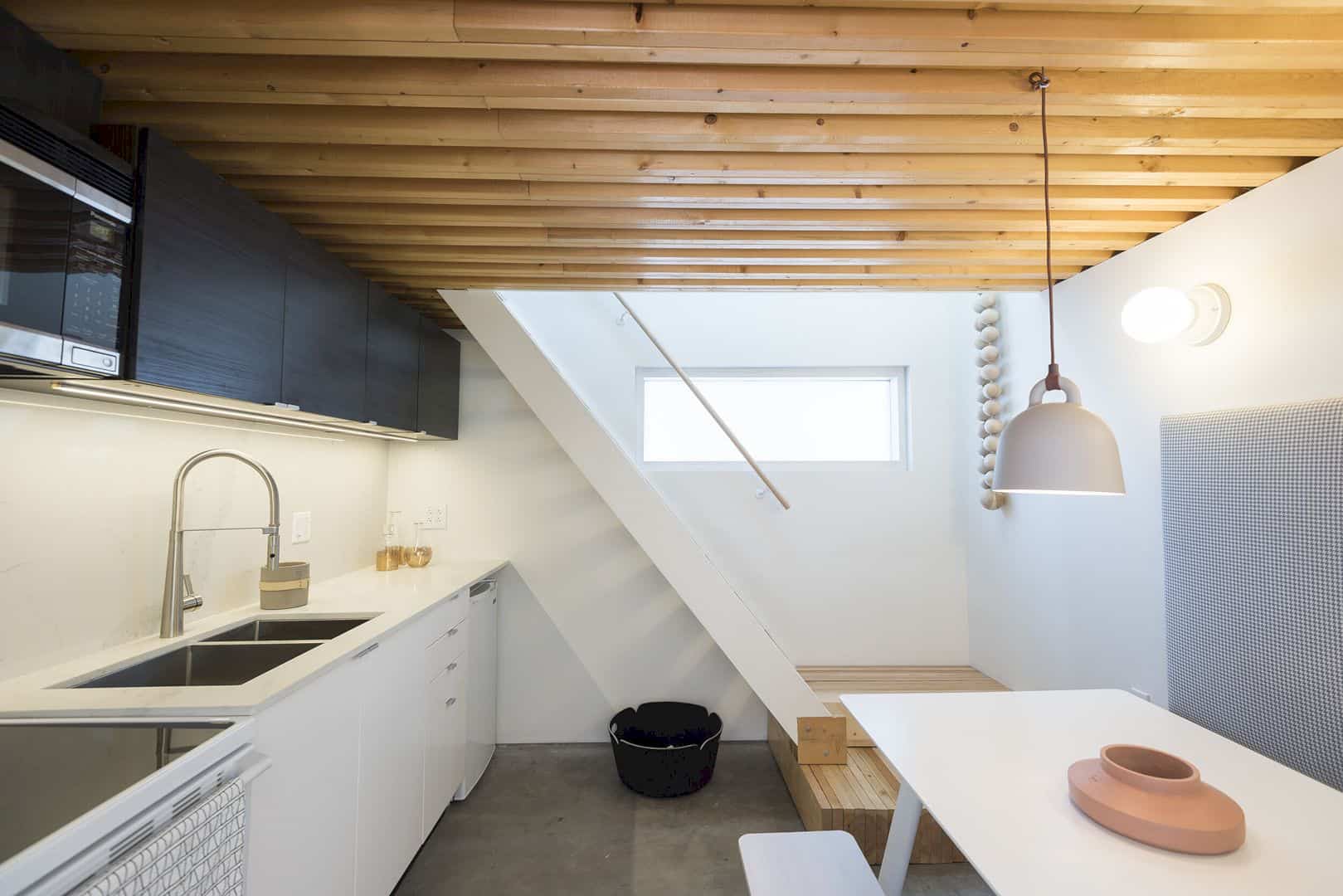Located in the middle of Potts Point, Sydney, Brougham Place has a unique design and architecture. This new home, office, and the apartment has two concrete boxes of architecture that sits on a sandstone wall. Previously, it was a single-mass dwelling and replaced with two concrete buildings. Designed by Smart Design Studio, Brougham Place now has a courtyard in the middle of those concrete buildings.
Architecture
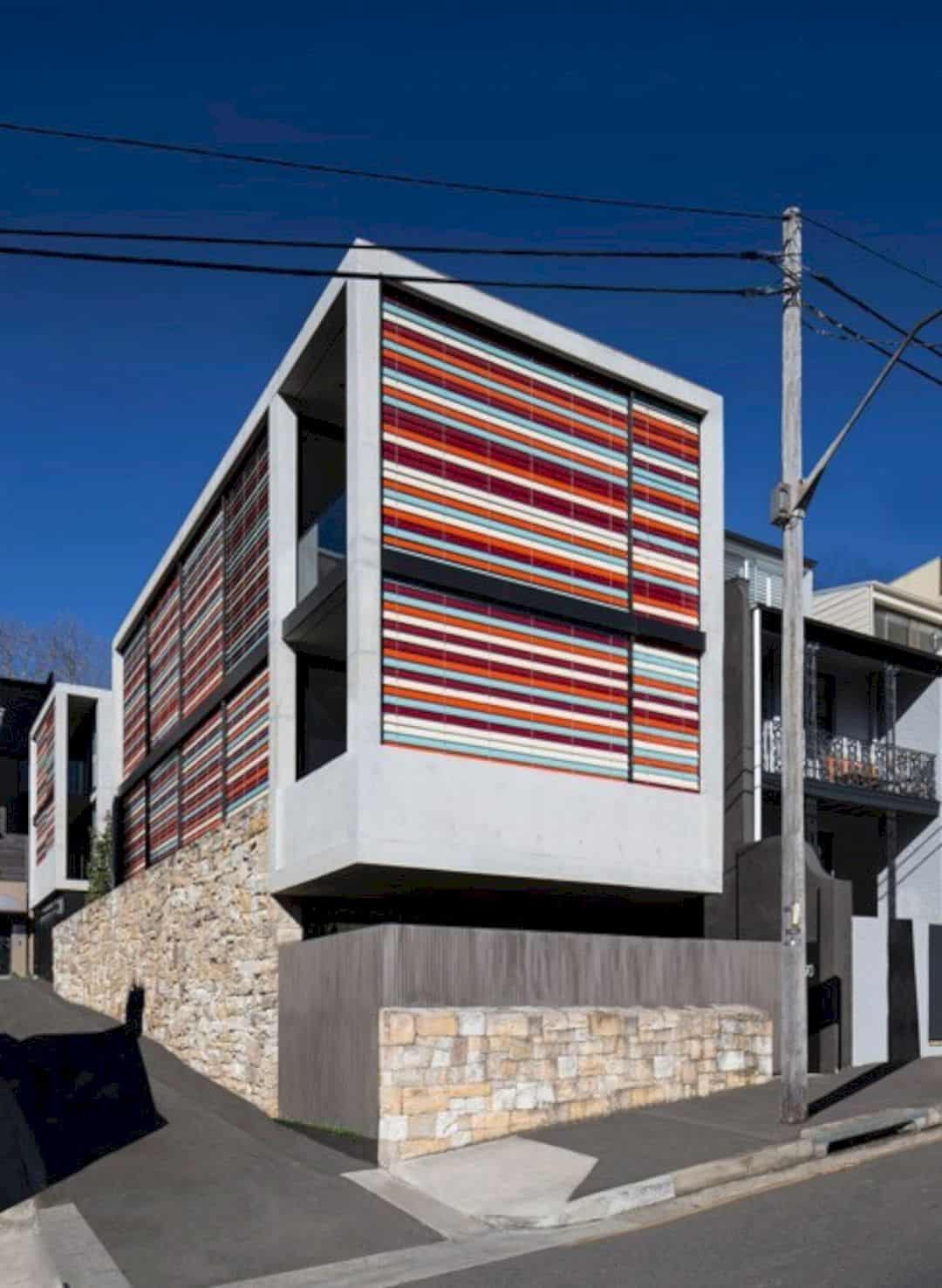
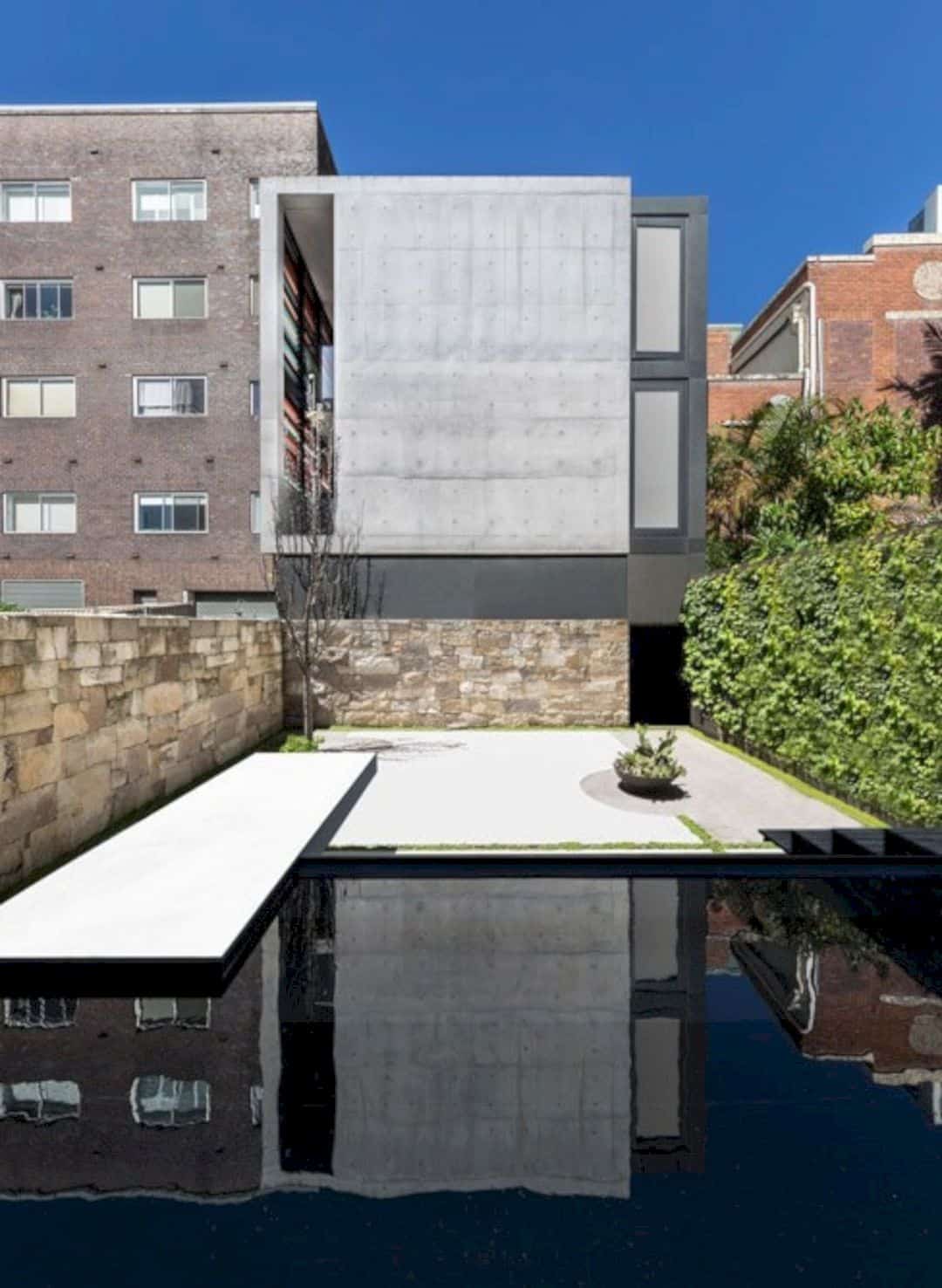
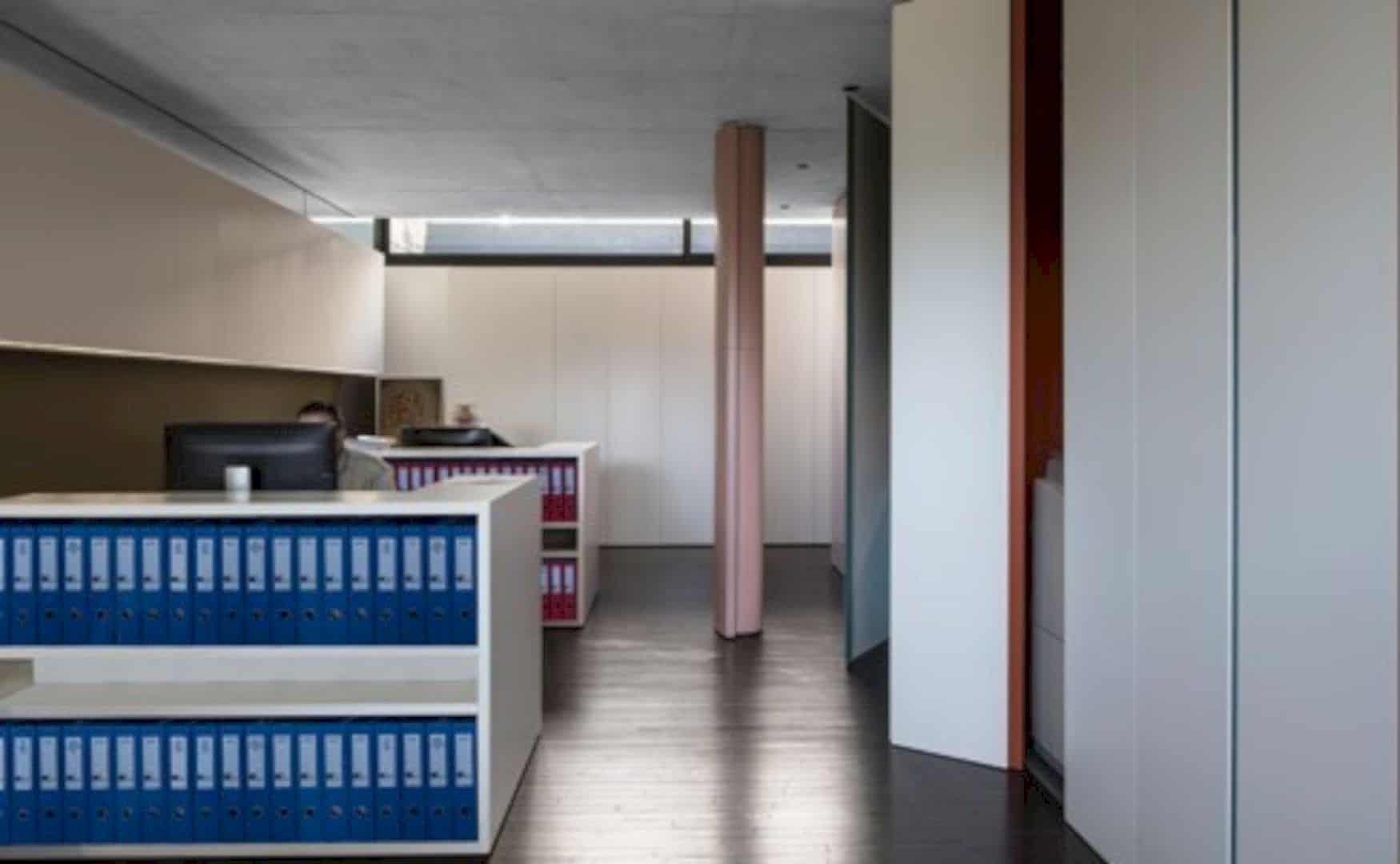
Sitting on a sandstone wall, the building presents two boxes made from concrete. This sandstone is rough-cut by stonemasons in order to create a beautifully textured element around the building facade. By using the rear three-story apartment height and its garage, the courtyard is protected from the taller buildings of the neighbor. The two concrete boxes have large openings with an array of multi-colored louver blades.
Space
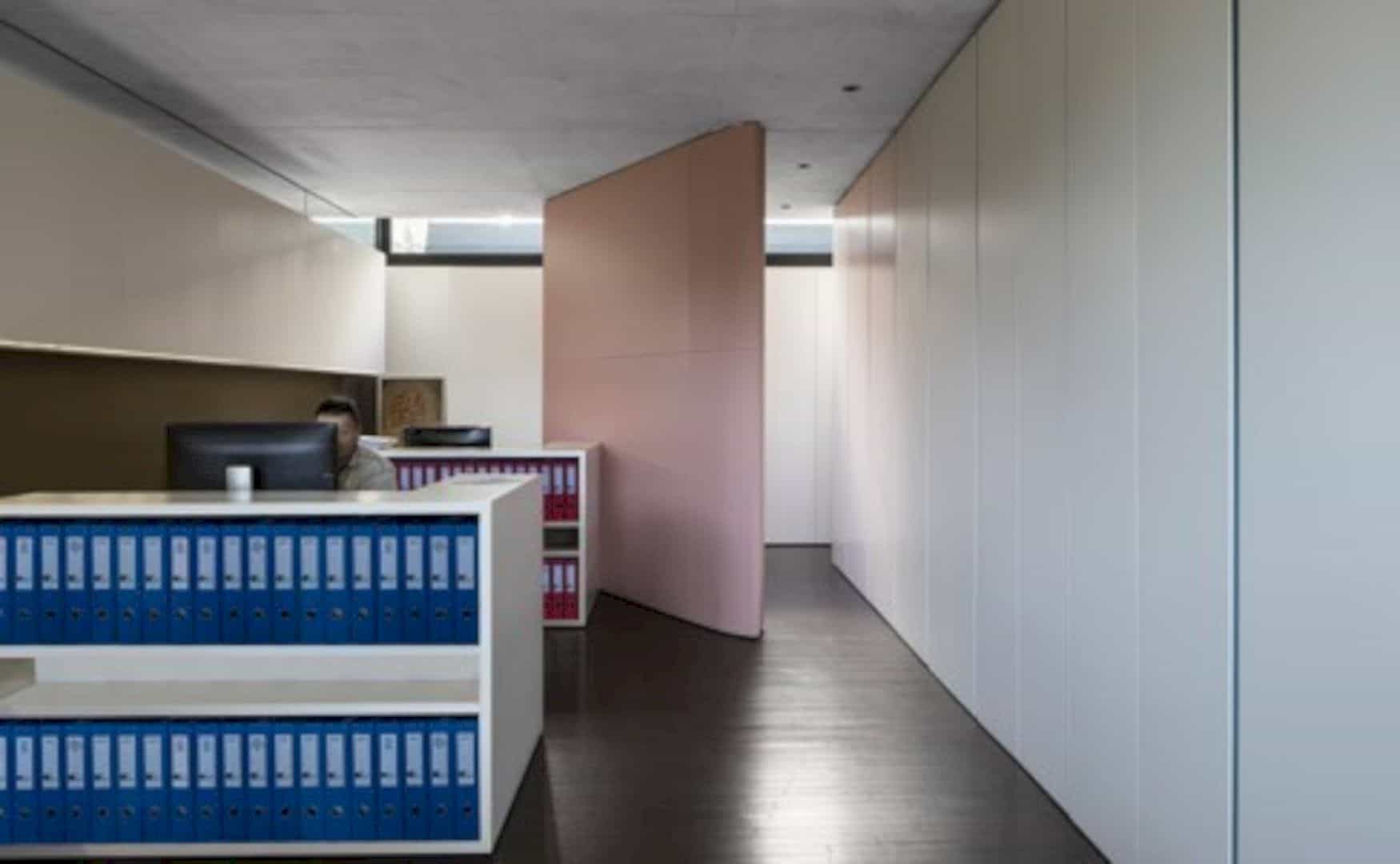
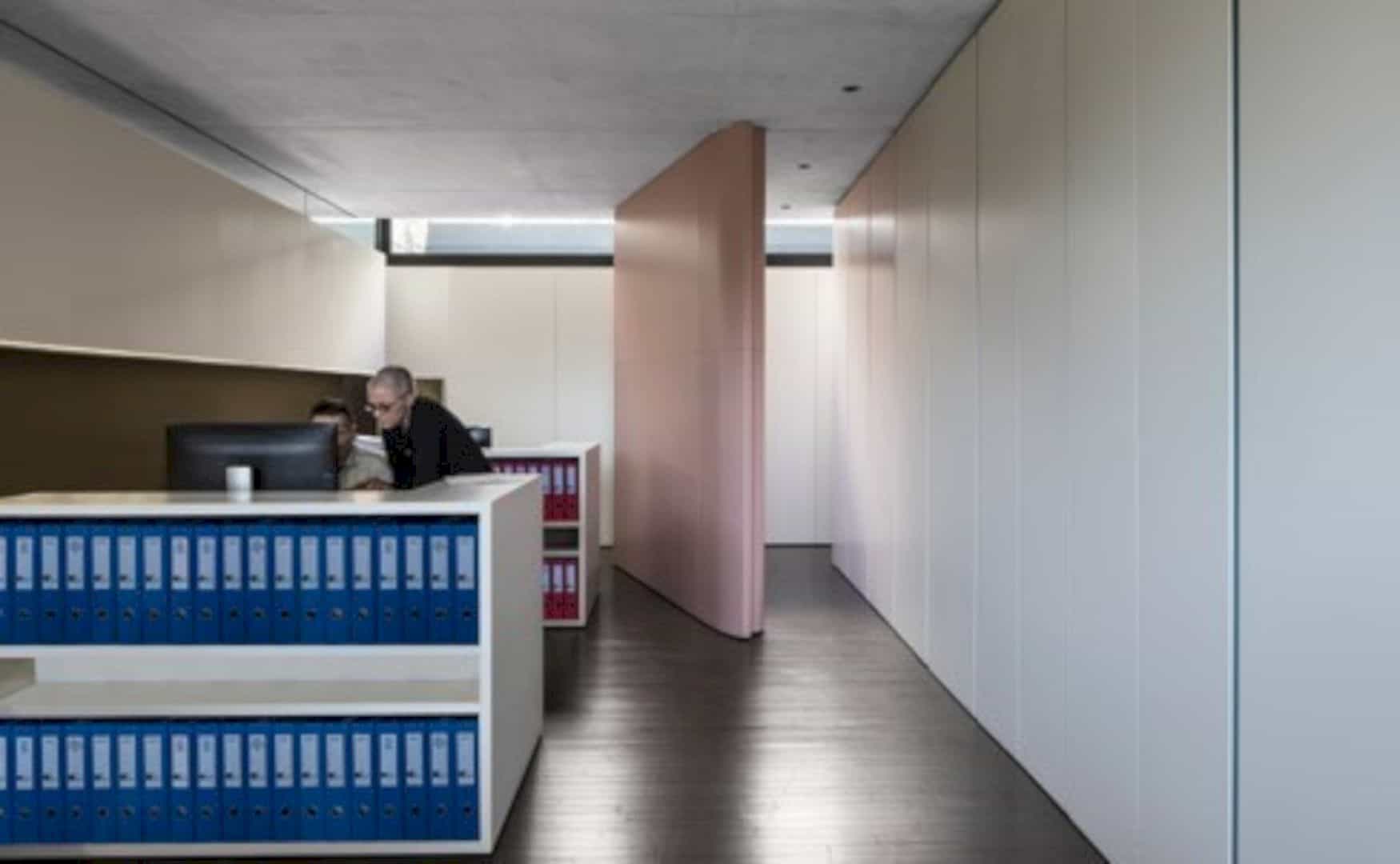
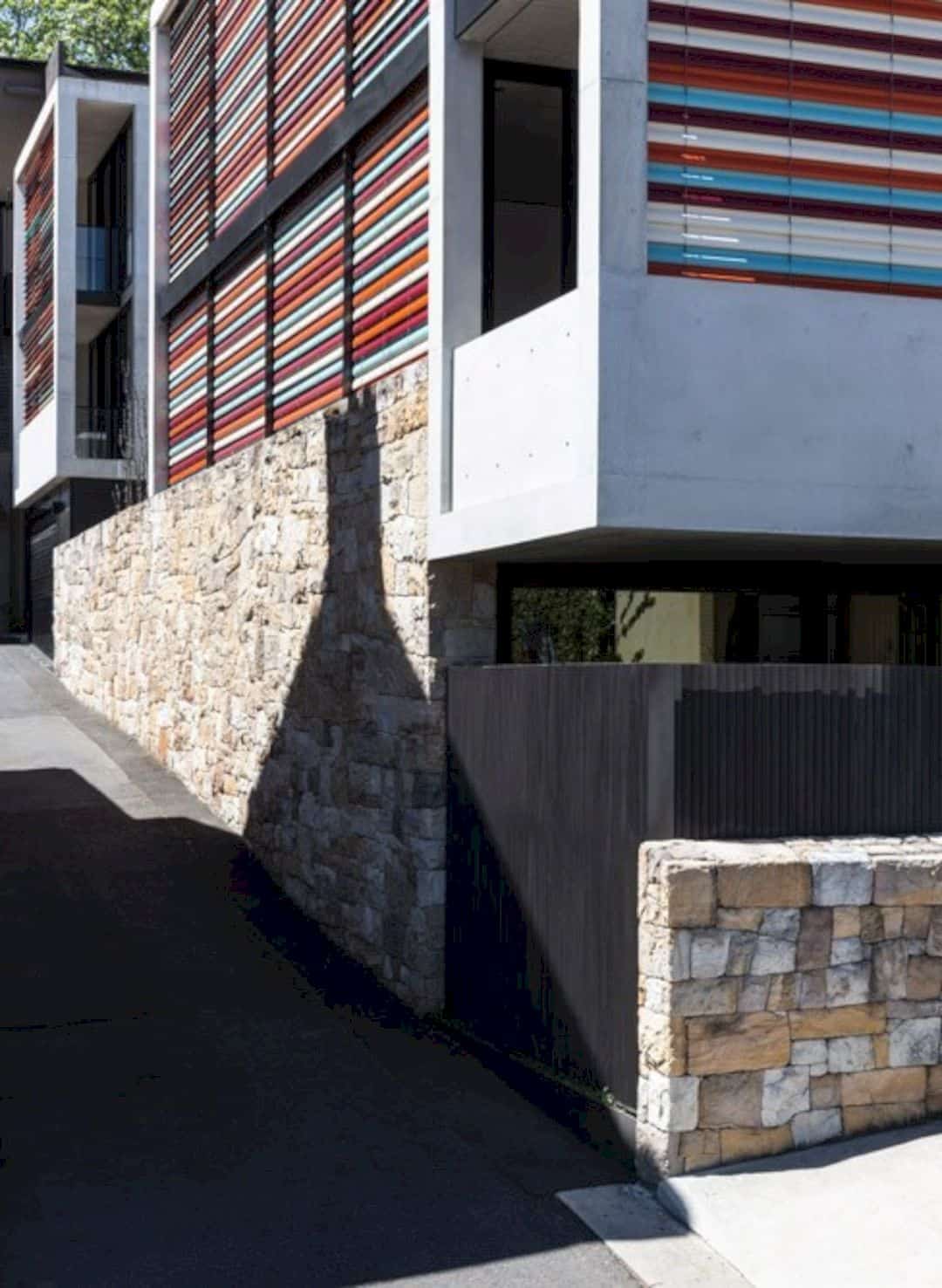
The front dwelling is larger and consists of the owners’ office and home. There is also a workspace on the building ground floor with a finely-detailed steel screen and green courtyard that can filter the noise of the street. A fold-down bed can be found in a small bedroom within the joinery behind the office space, partitioned by a pivoting pink steel door. The interiors are colorful, matching with the external louvers.
Details
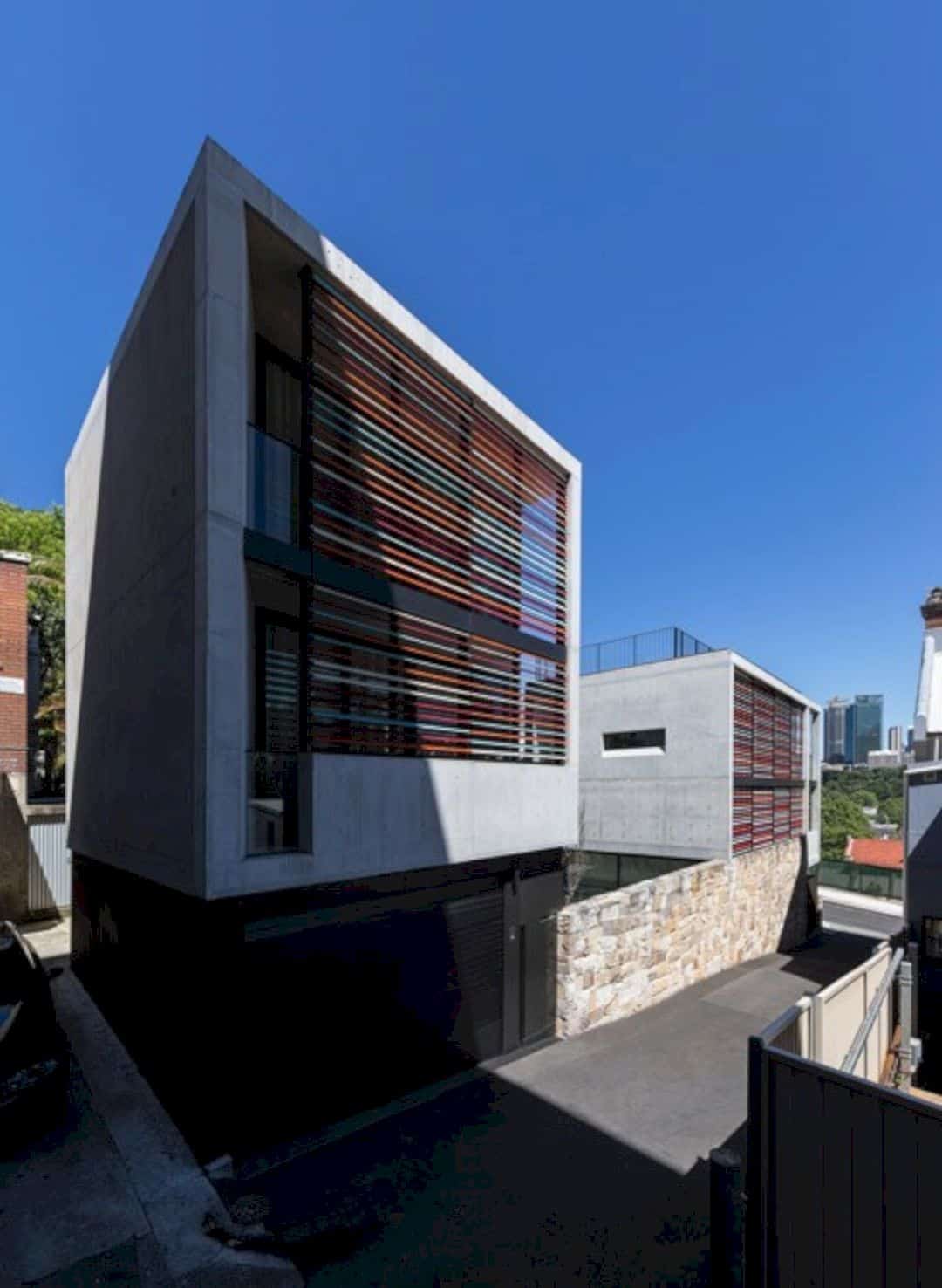
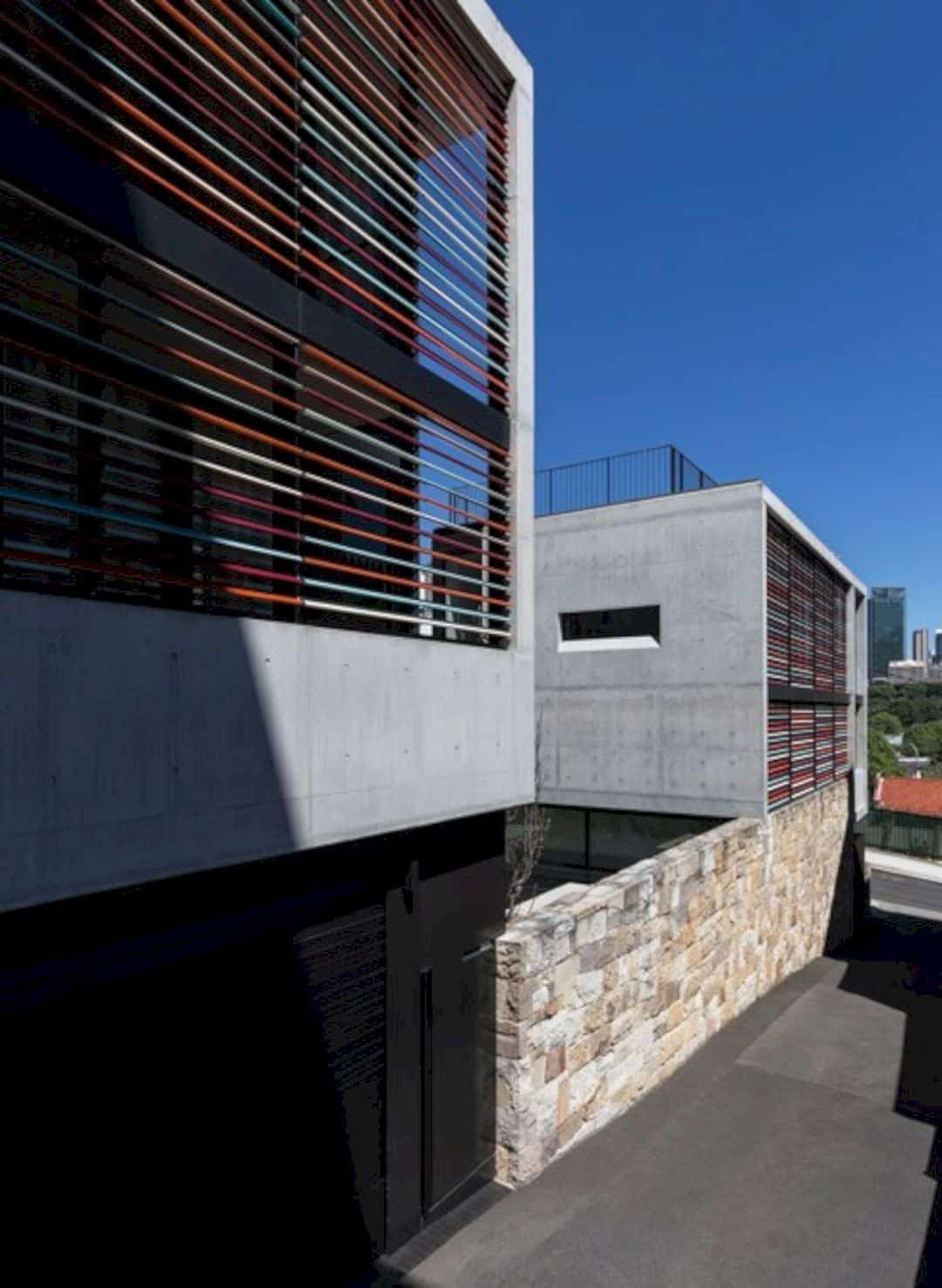
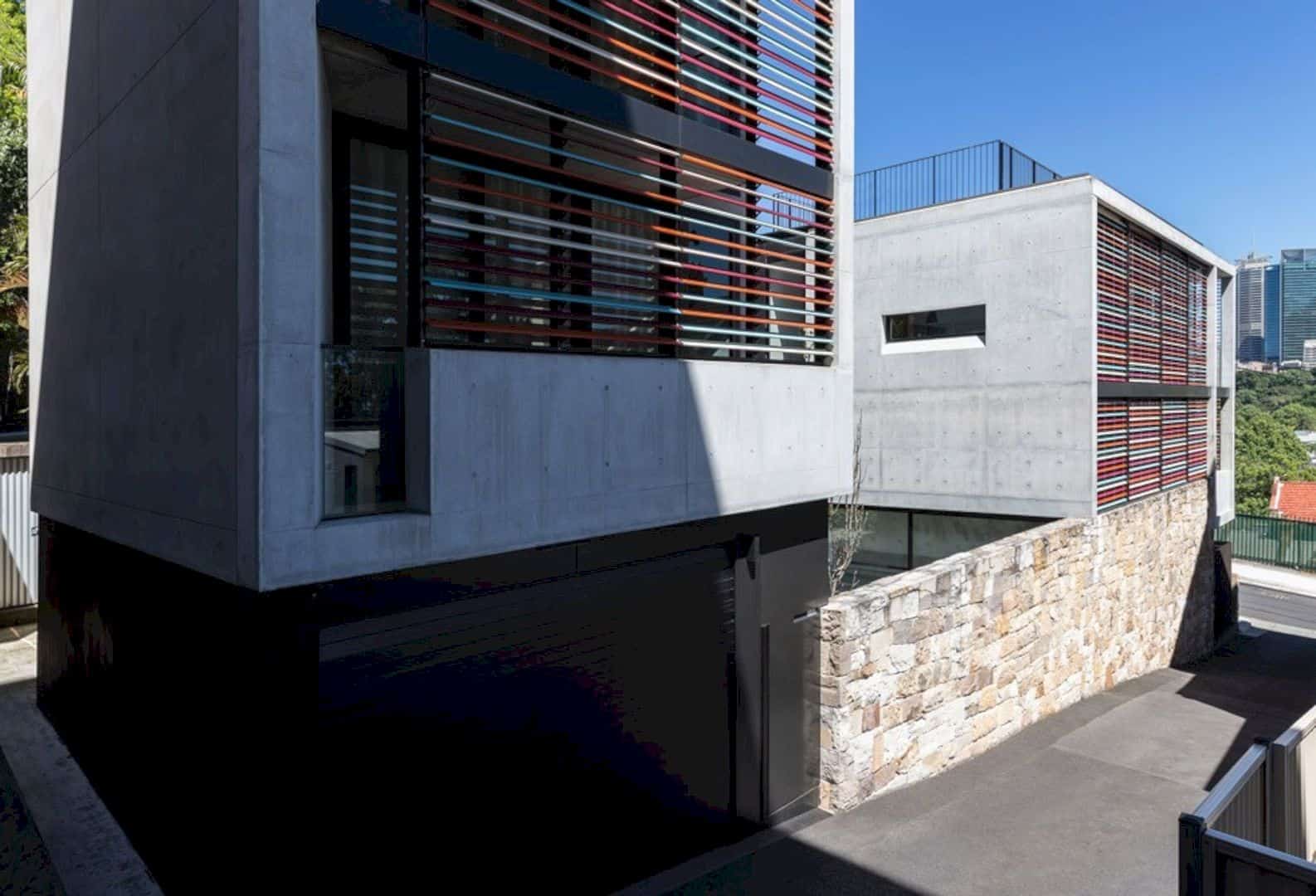
In the living spaces, there are off-form concrete walls and ceilings, travertine stone floors, and custom-designed coffee table that conceals the hidden television. A cantilevered breakfast bench and timber detailing are chosen to be combined with the client’s beautiful antique furniture. The Caravaggio pendant lights are moved to create striking graphic patterns by using large magnets.
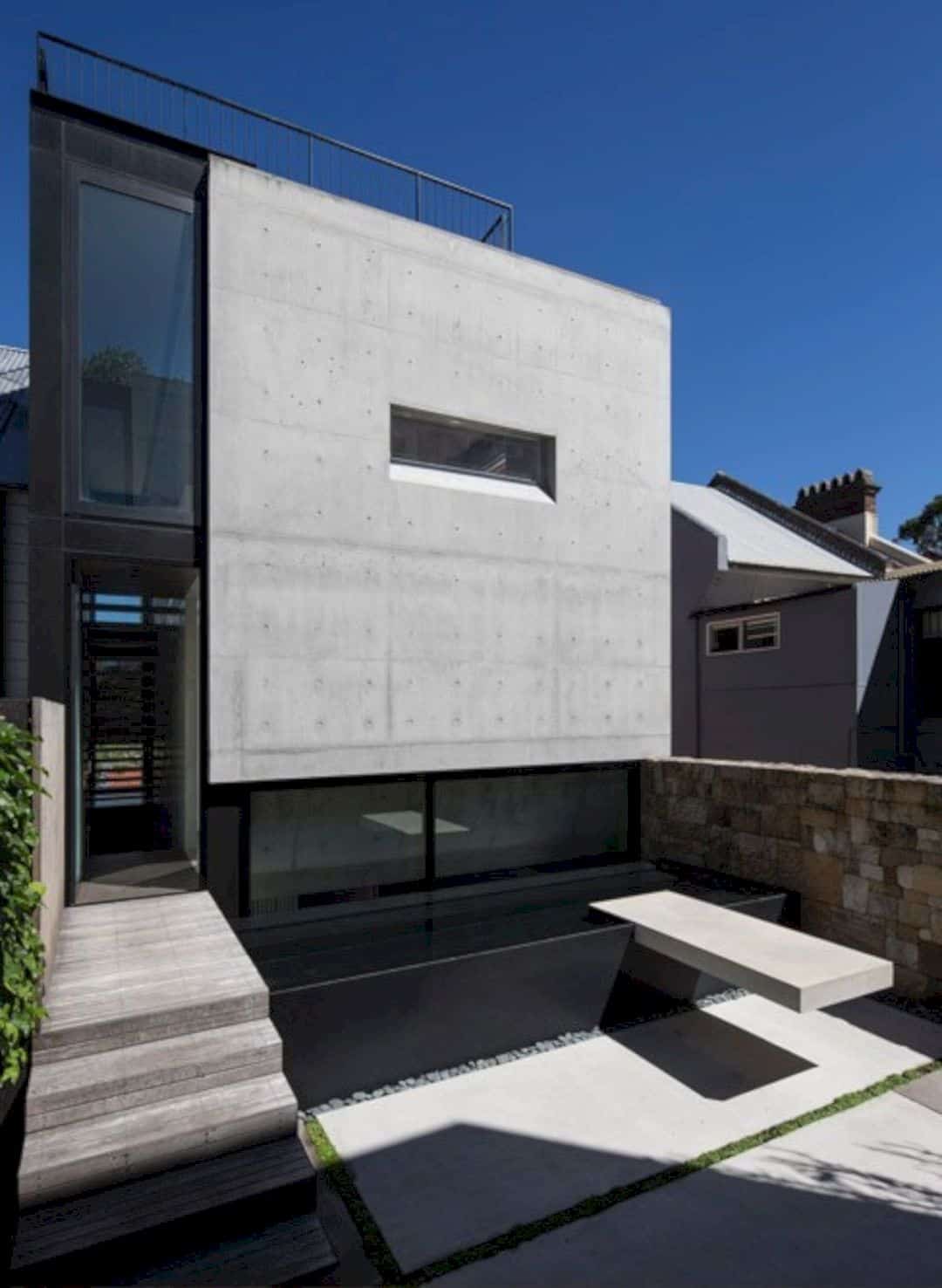
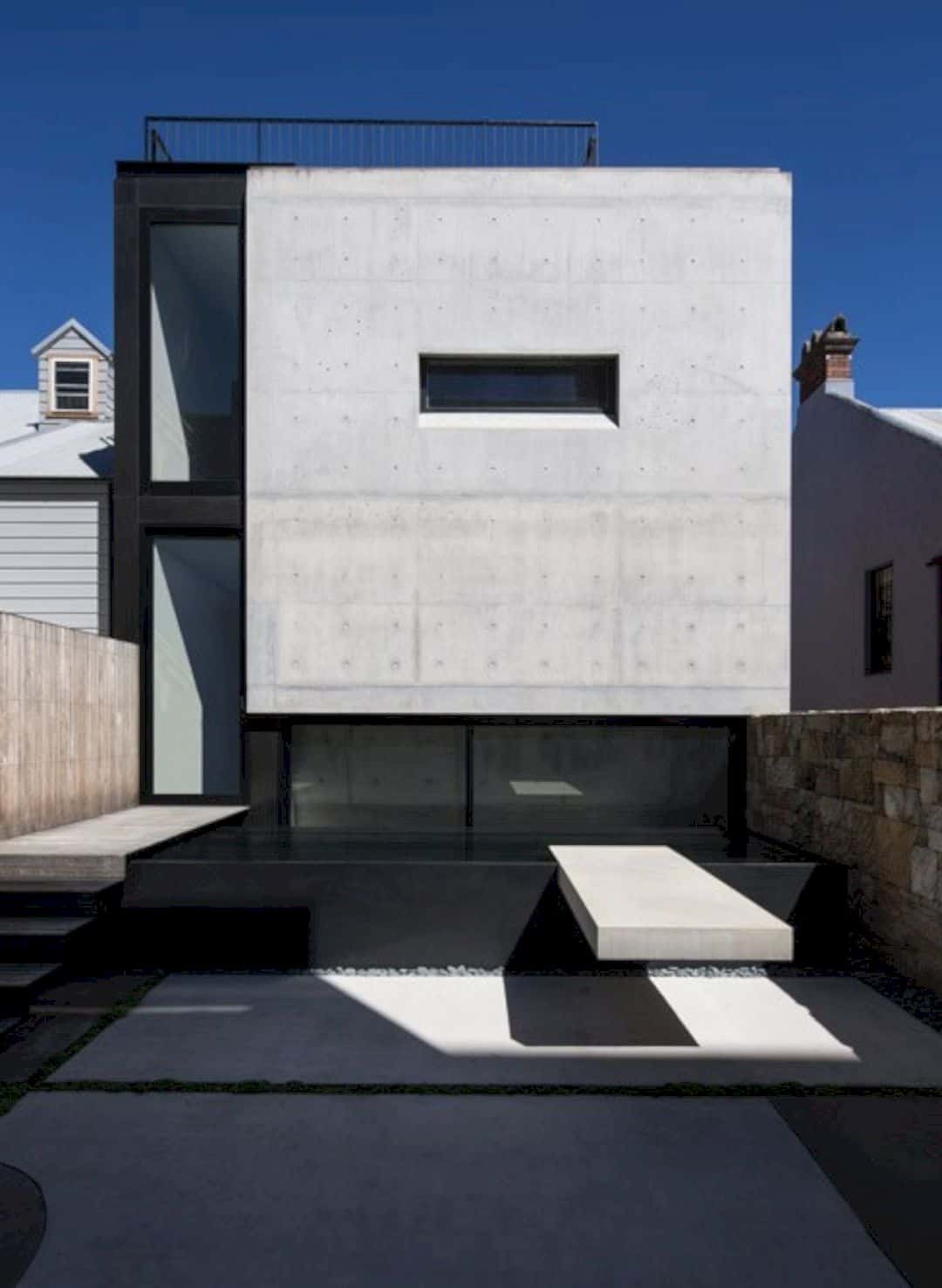
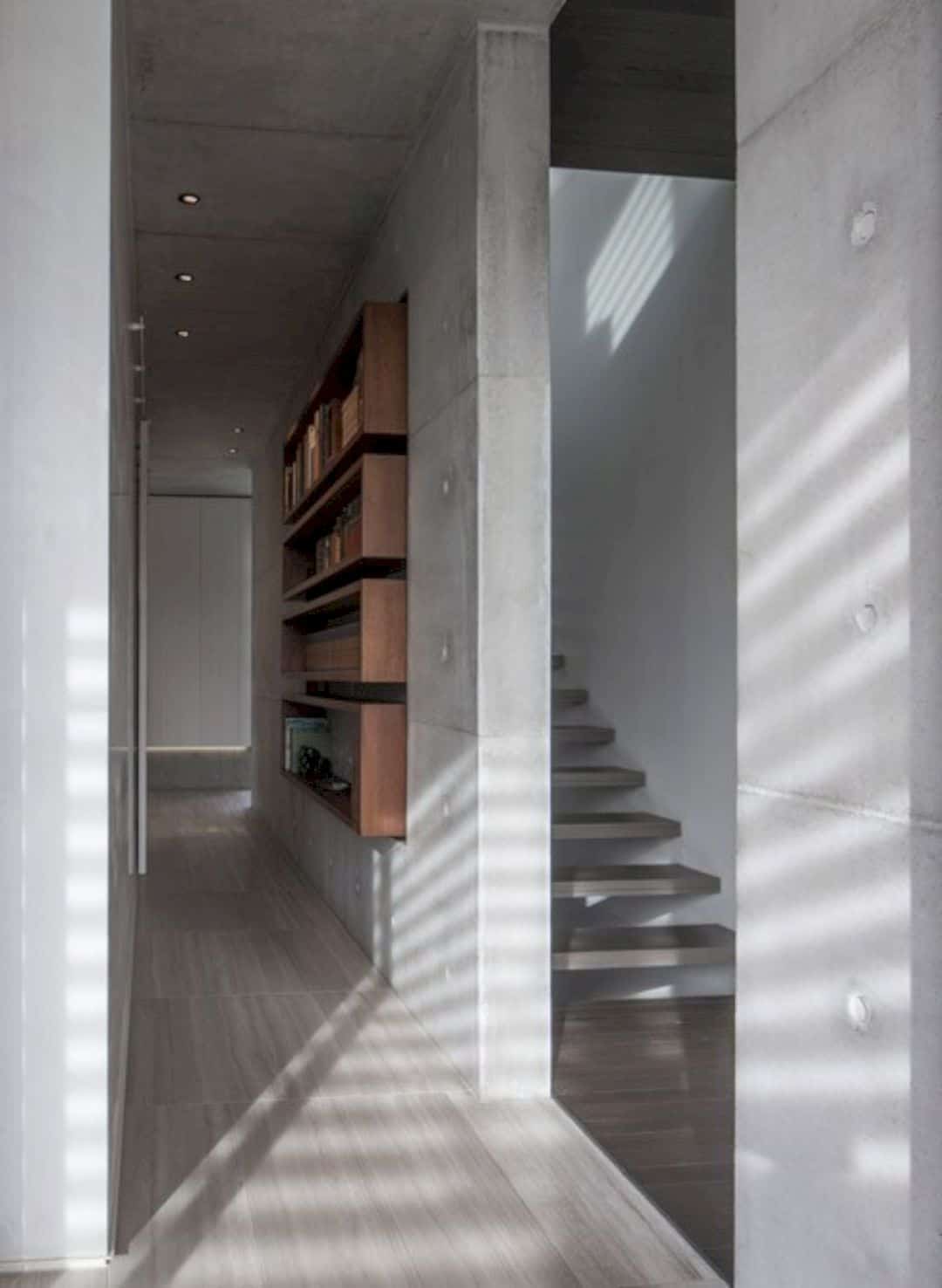
Some of the detailed joinery pieces are designed to integrate the house operation such as a pop-up television within the master bedroom suite, touchscreen drawers, and slide-out reading lamps. The rooms are also designed from some floating planes within the glass shell and concrete, maximizing the northern exposure and the views of harbor and city of Sydney.
Facade
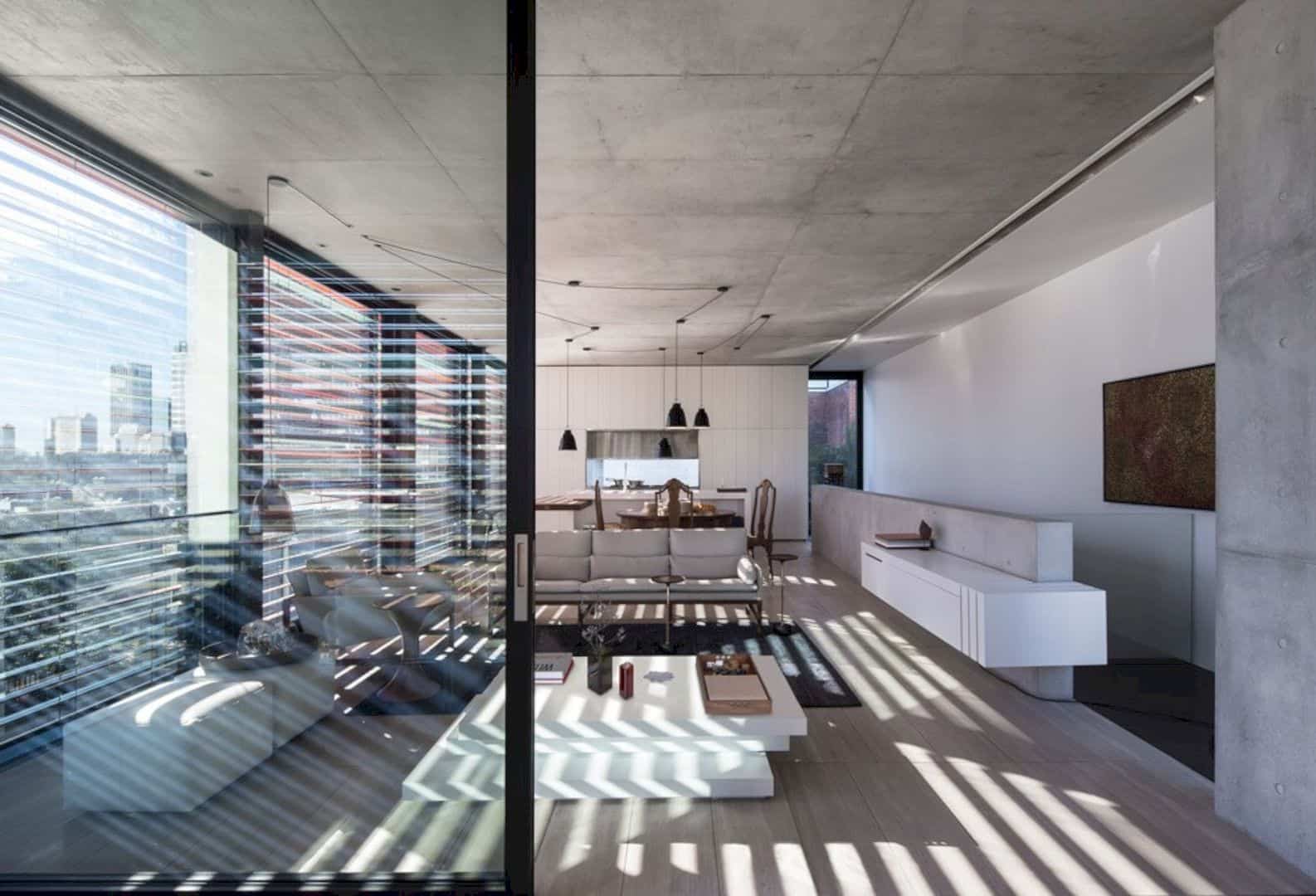
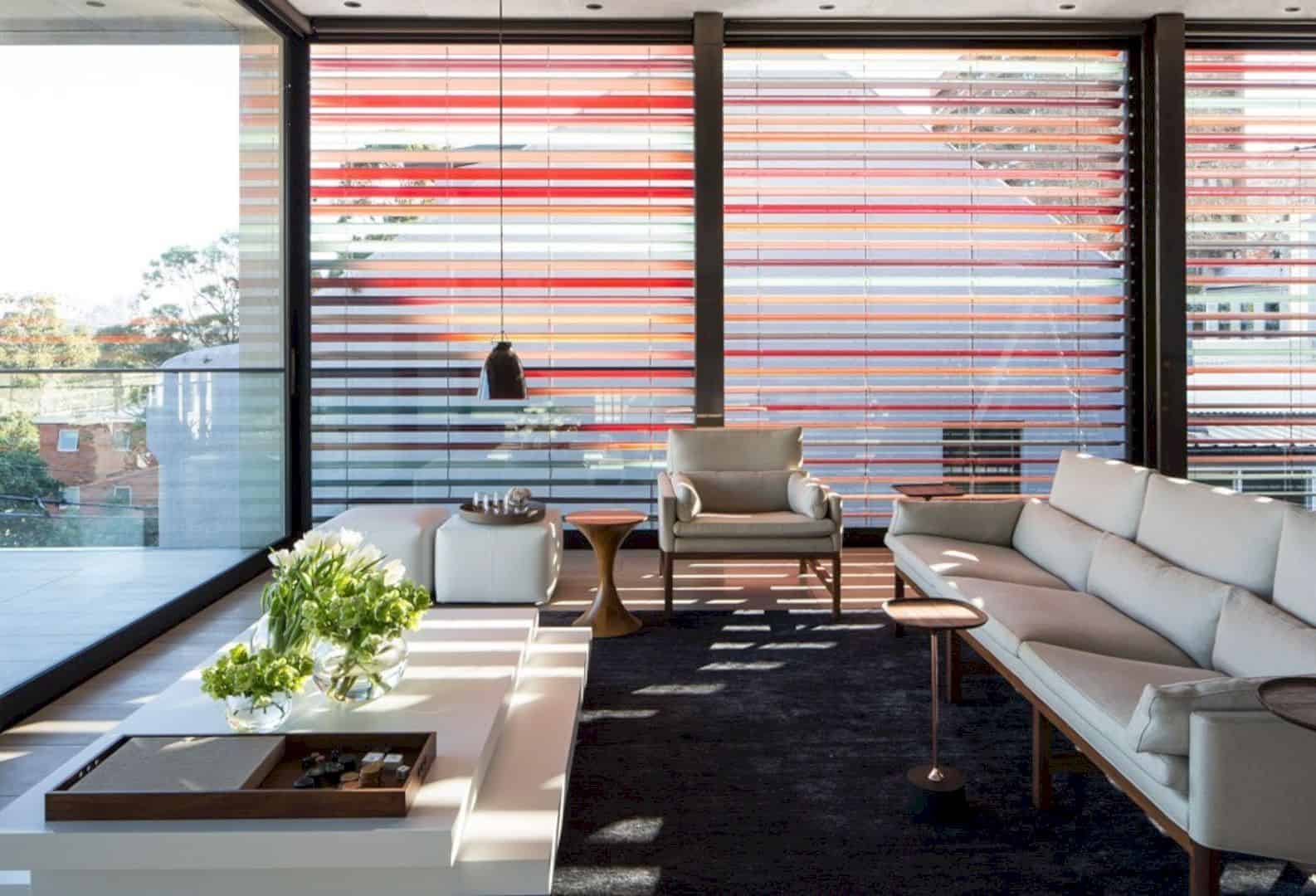
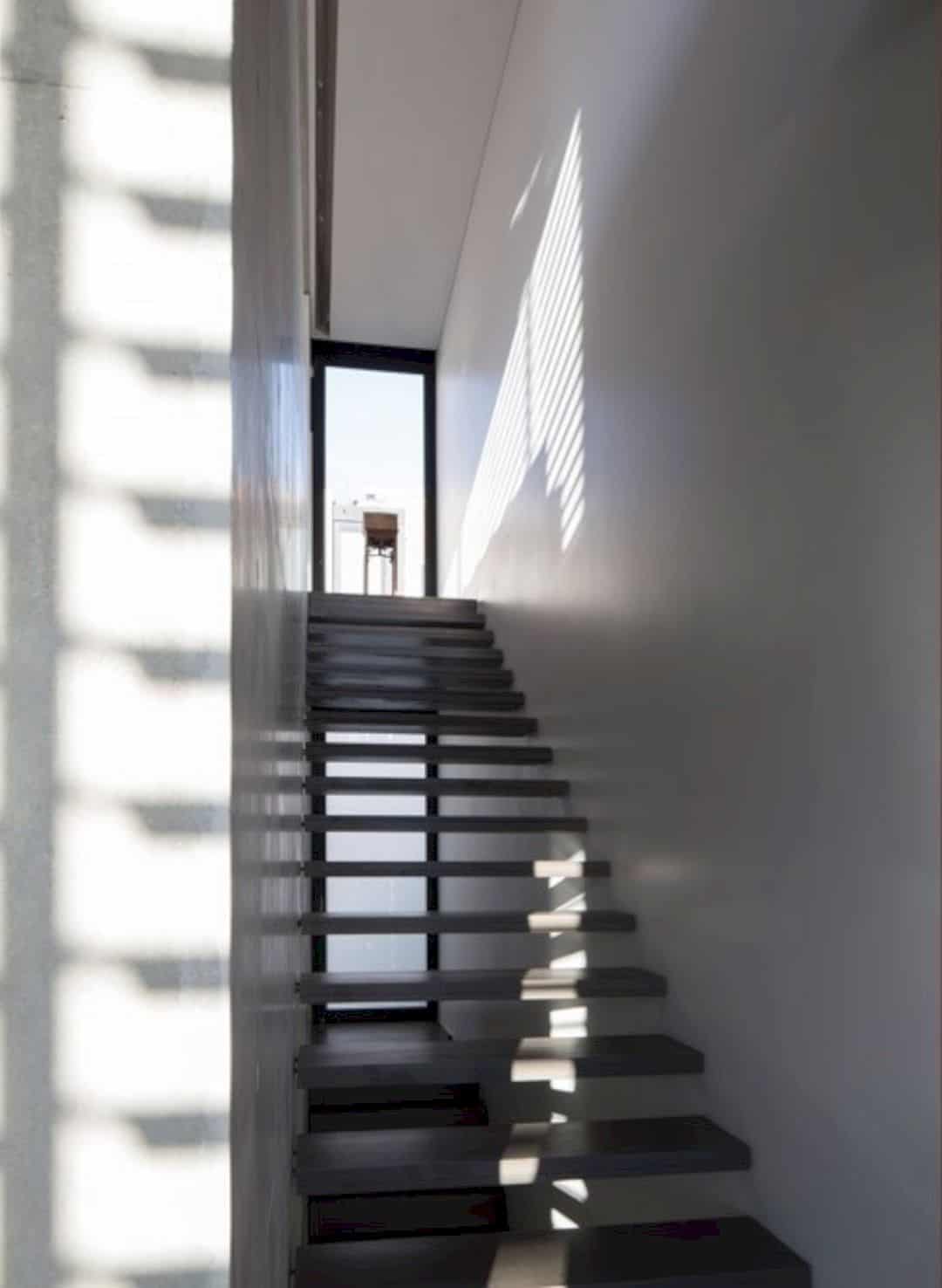
There is a garage on the rear building area with a single bedroom two-story apartment above it. With clever planning, the stairs are designed at the same style of the interior while the living spaces are opened to the north-facing balconies. The facade can control the views and light then reflect the color to the interior of the rooms.
Brougham Place
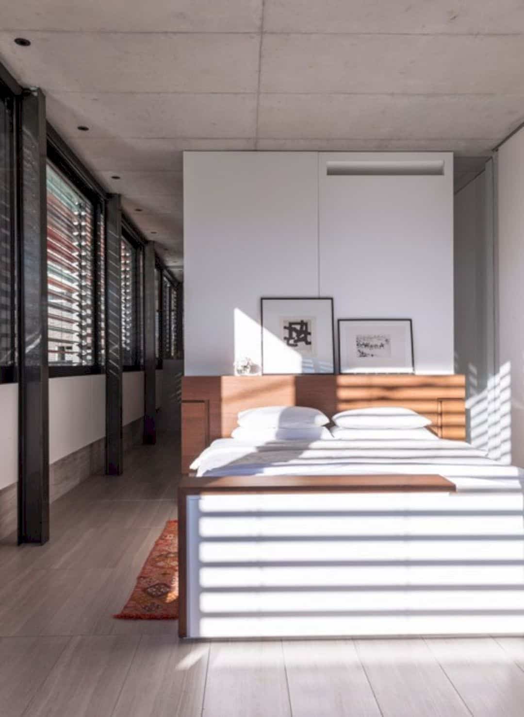
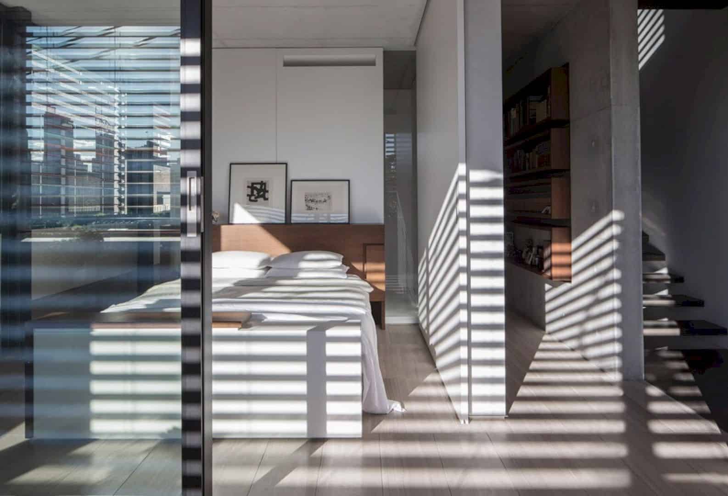
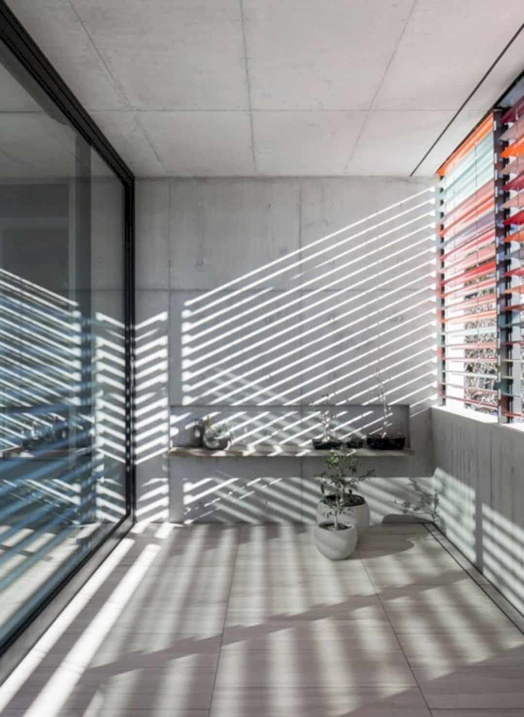
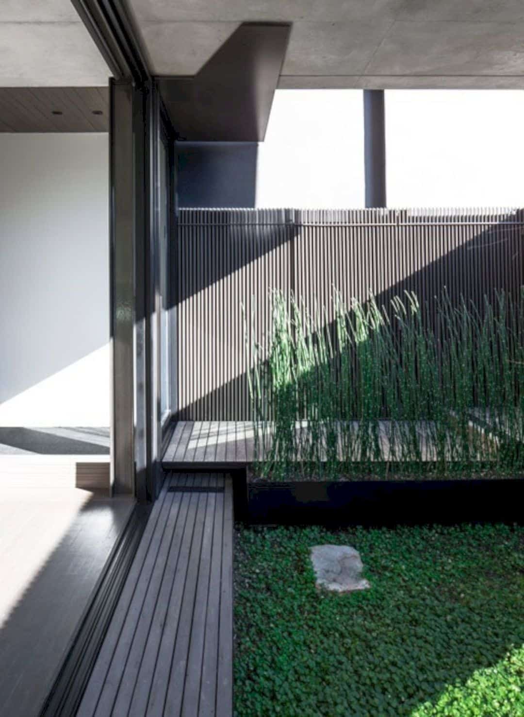
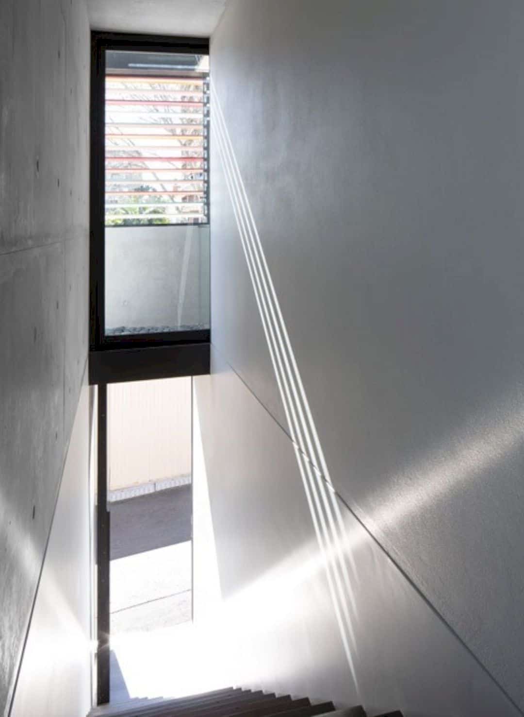
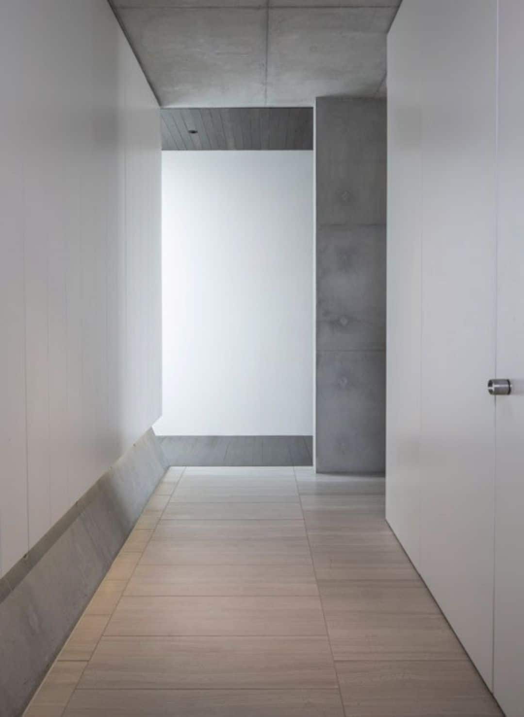
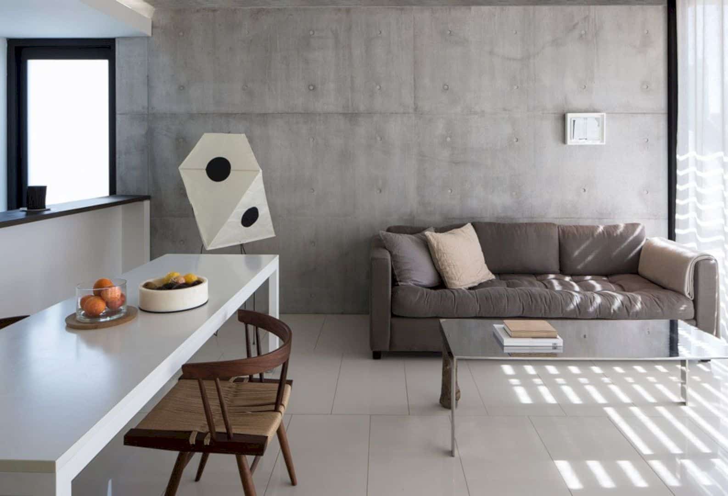
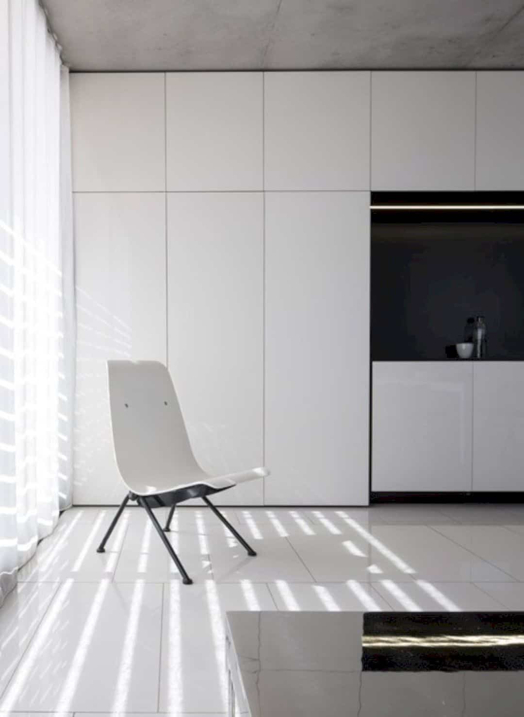
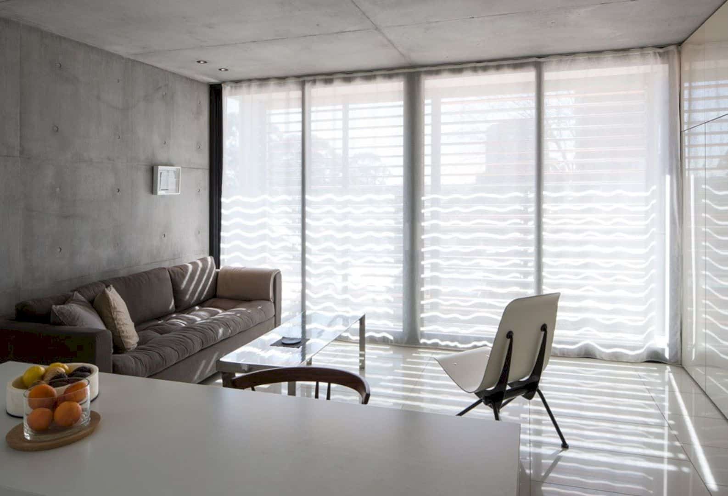
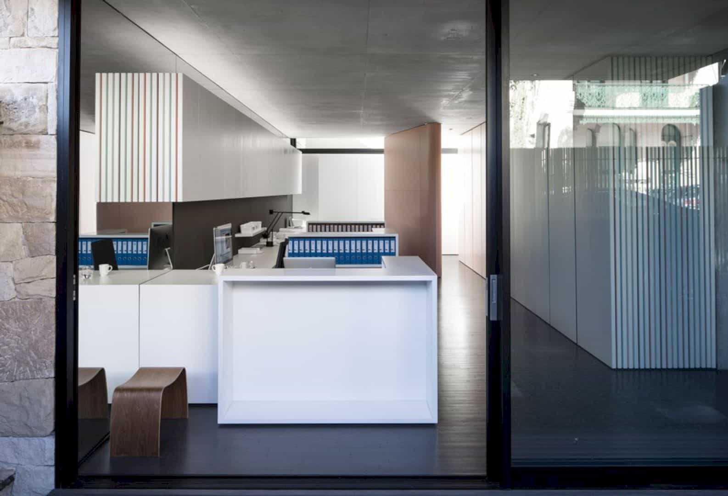
Discover more from Futurist Architecture
Subscribe to get the latest posts sent to your email.
