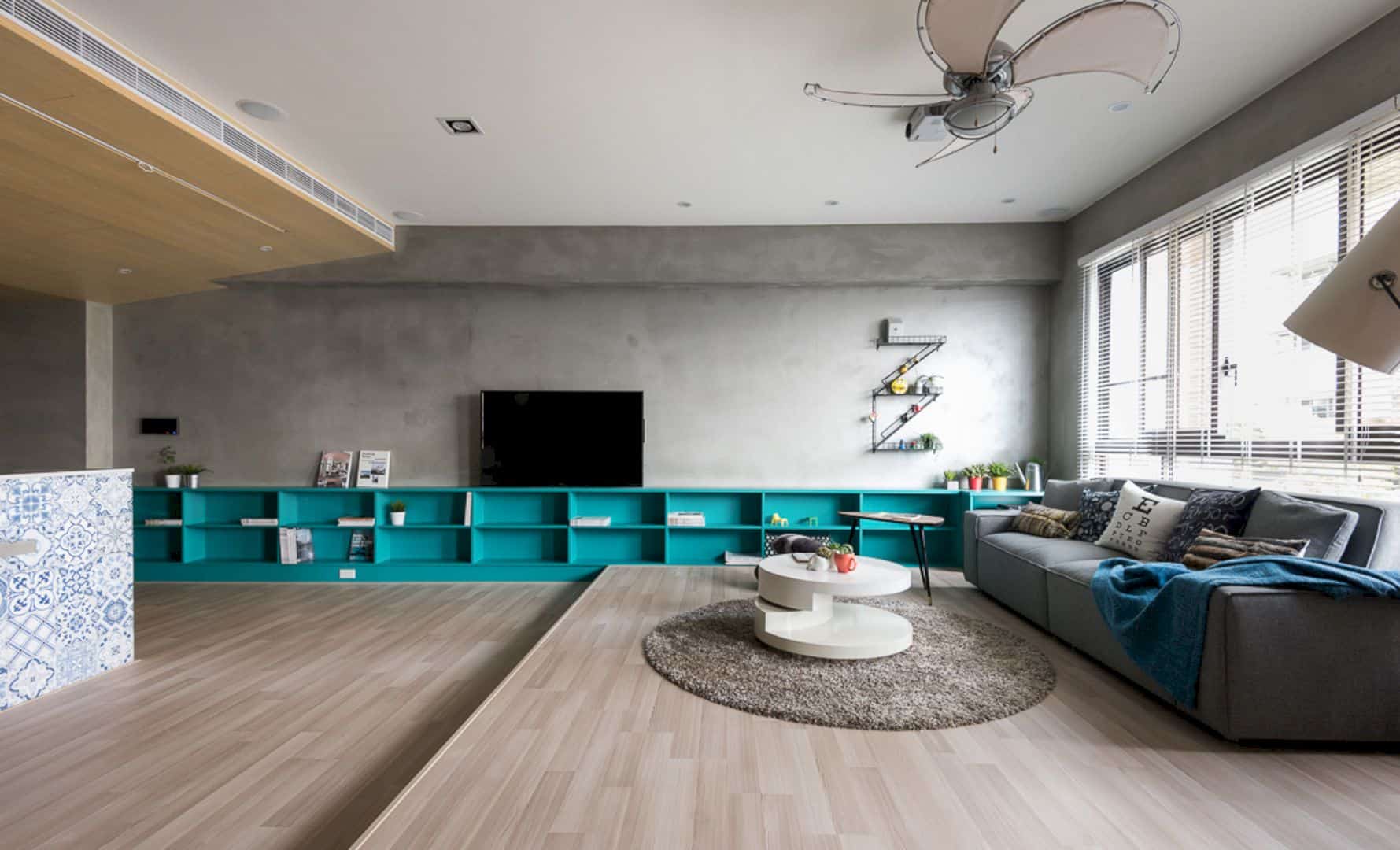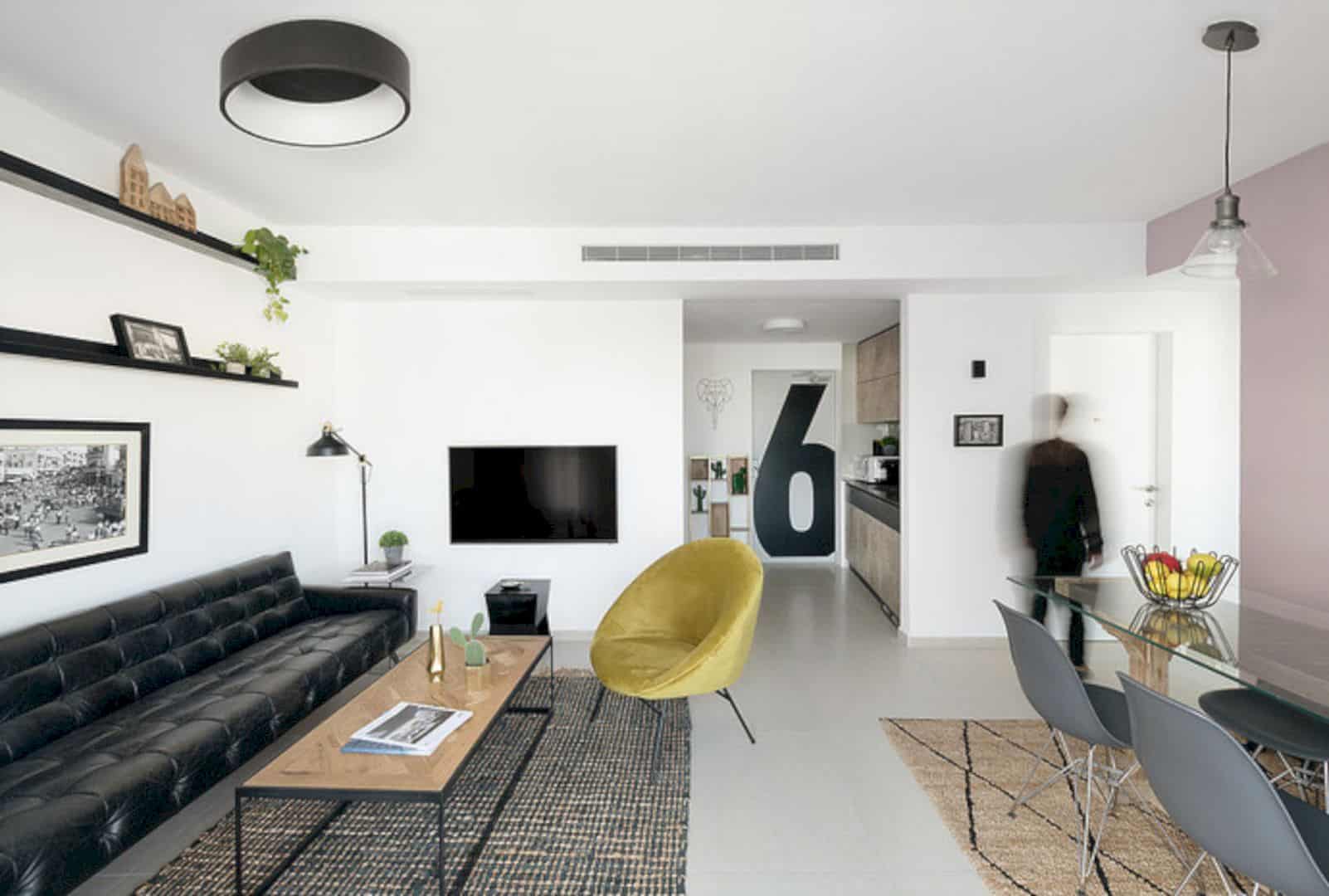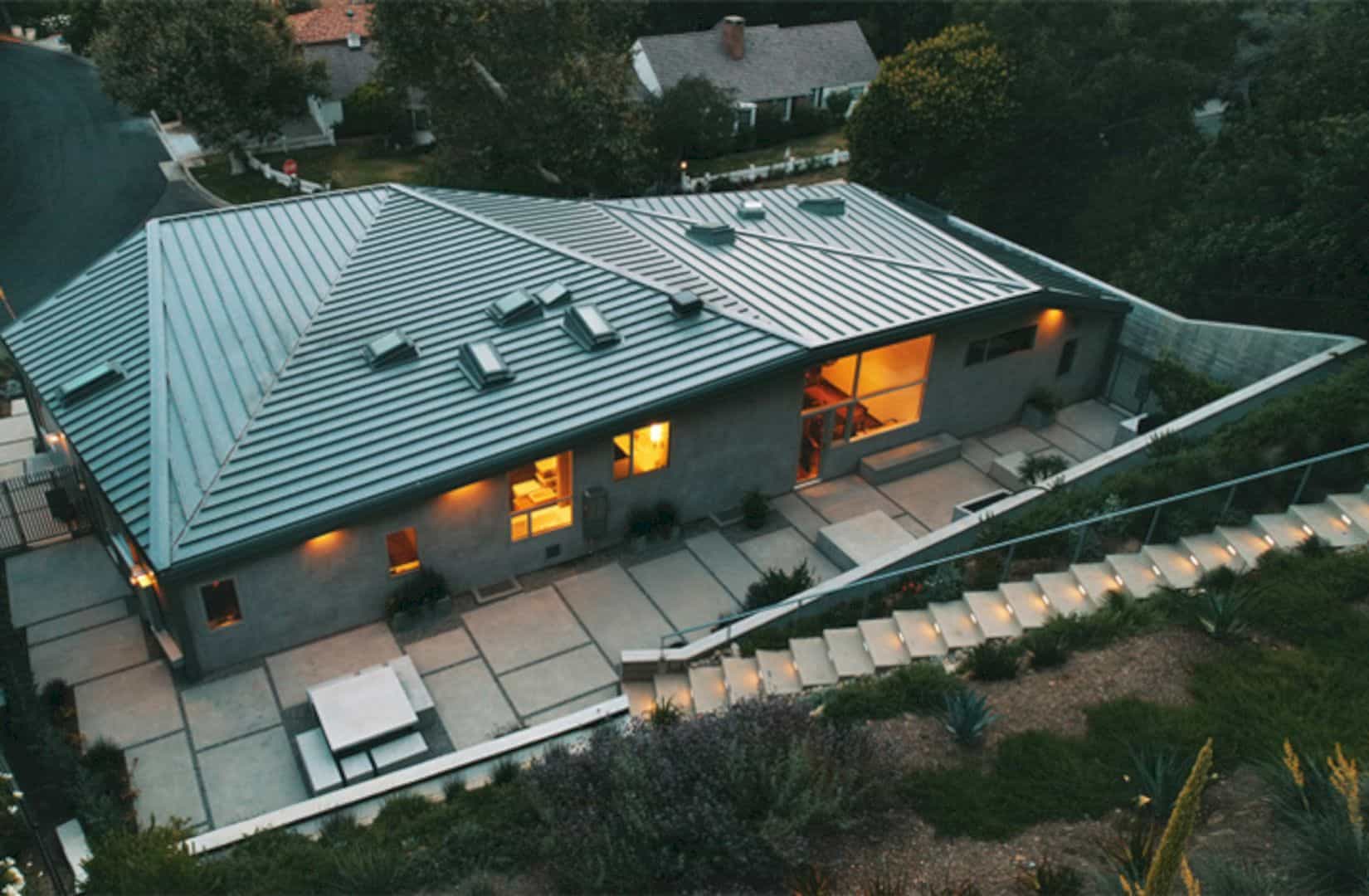This new commercial space is located in Richmond, Virginia and designed by Concept Commercial Interiors. With an industrial feel and unique architecture, the design can complement the brand identity, innovative culture, and business modern of the company perfectly. This project takes 400 meter square in size and $900 in cost per sqm.
Design
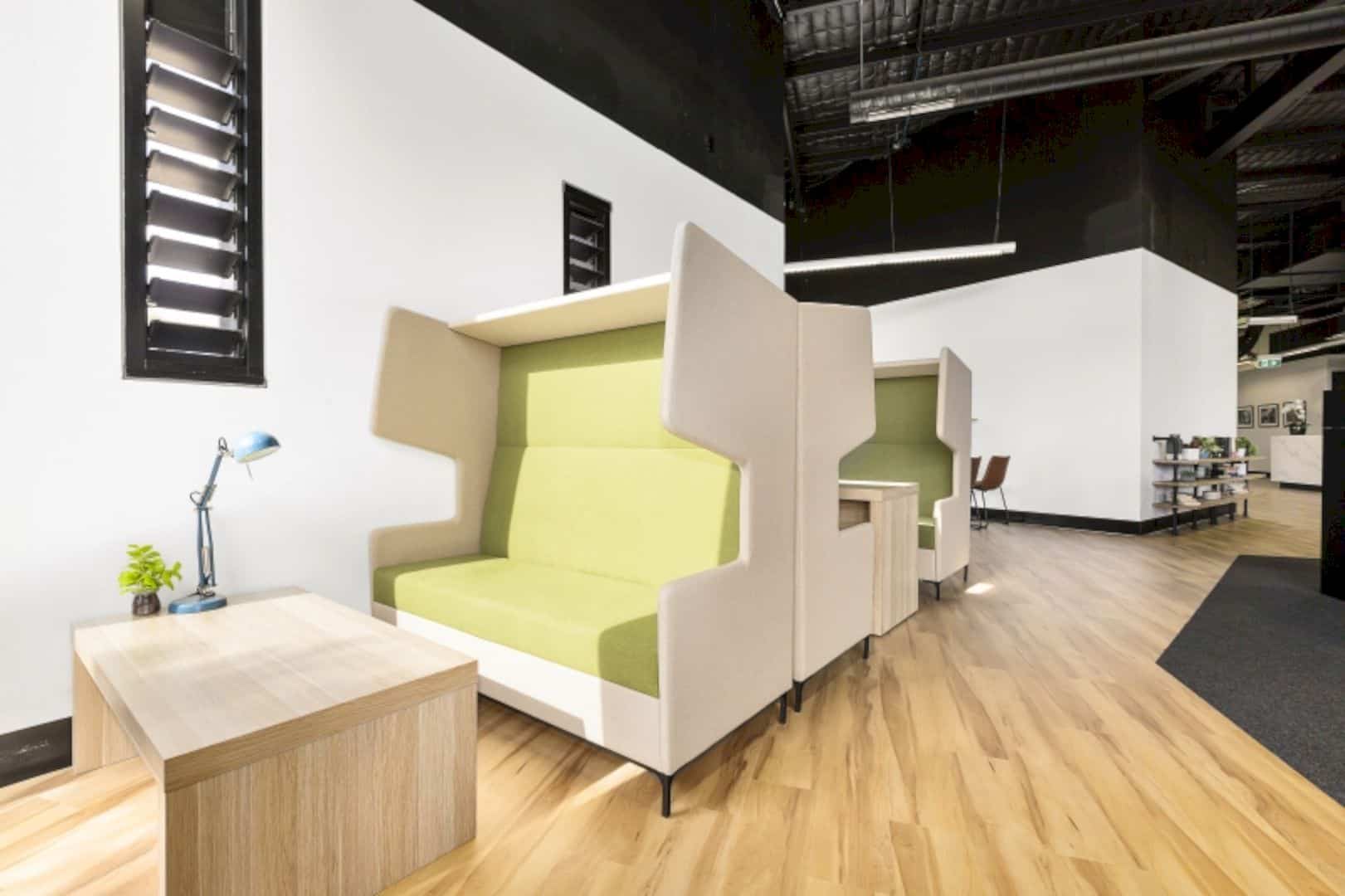
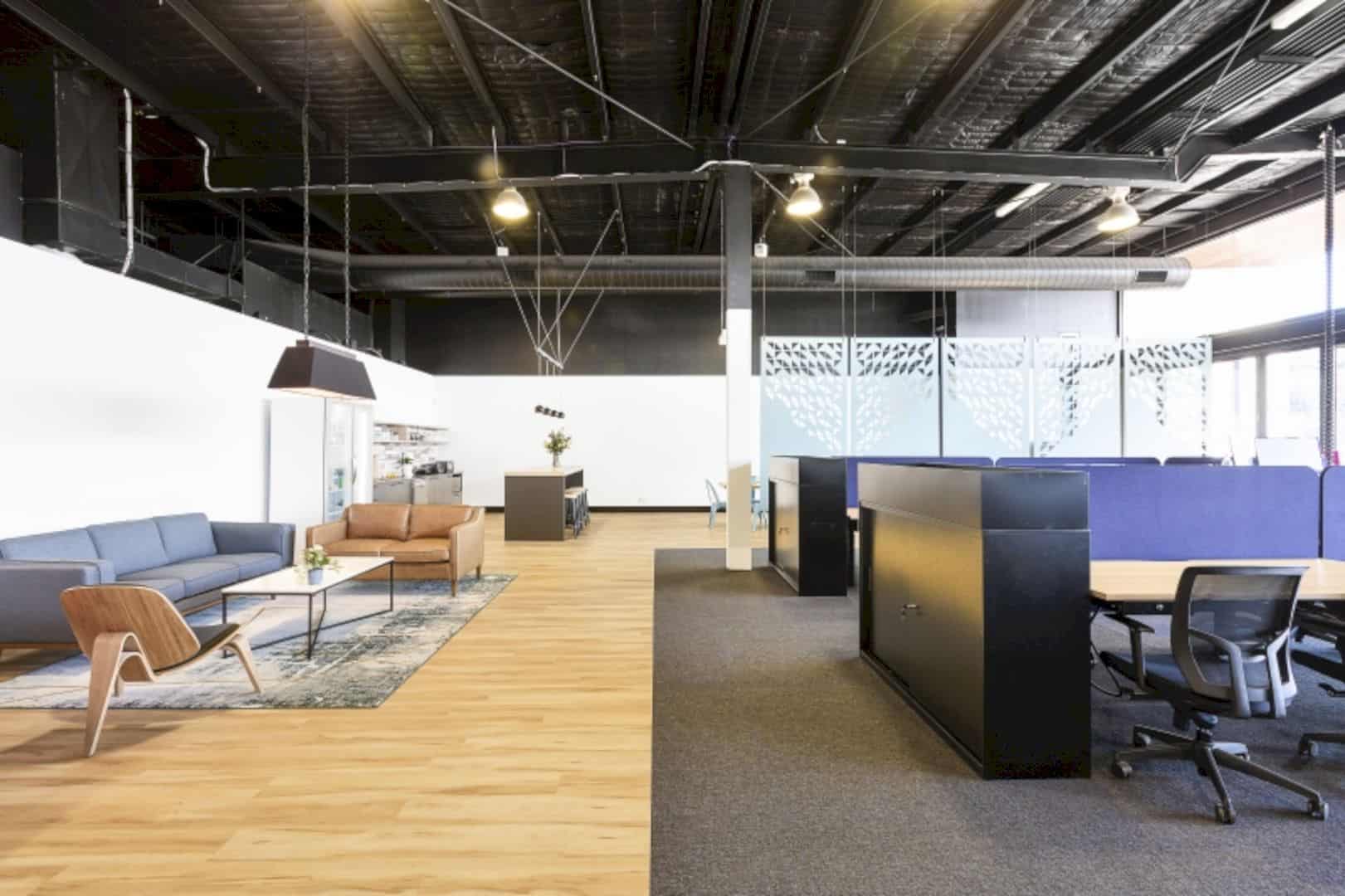
Concept Commercial Interiors creates the nooks, open the break out zones, meeting rooms, and office to enhance the employee flexibility and productivity of working. It also can maximize collaboration within each department. The workstations in the building are also positioned properly, providing the building natural light to be enjoyed.
Elements
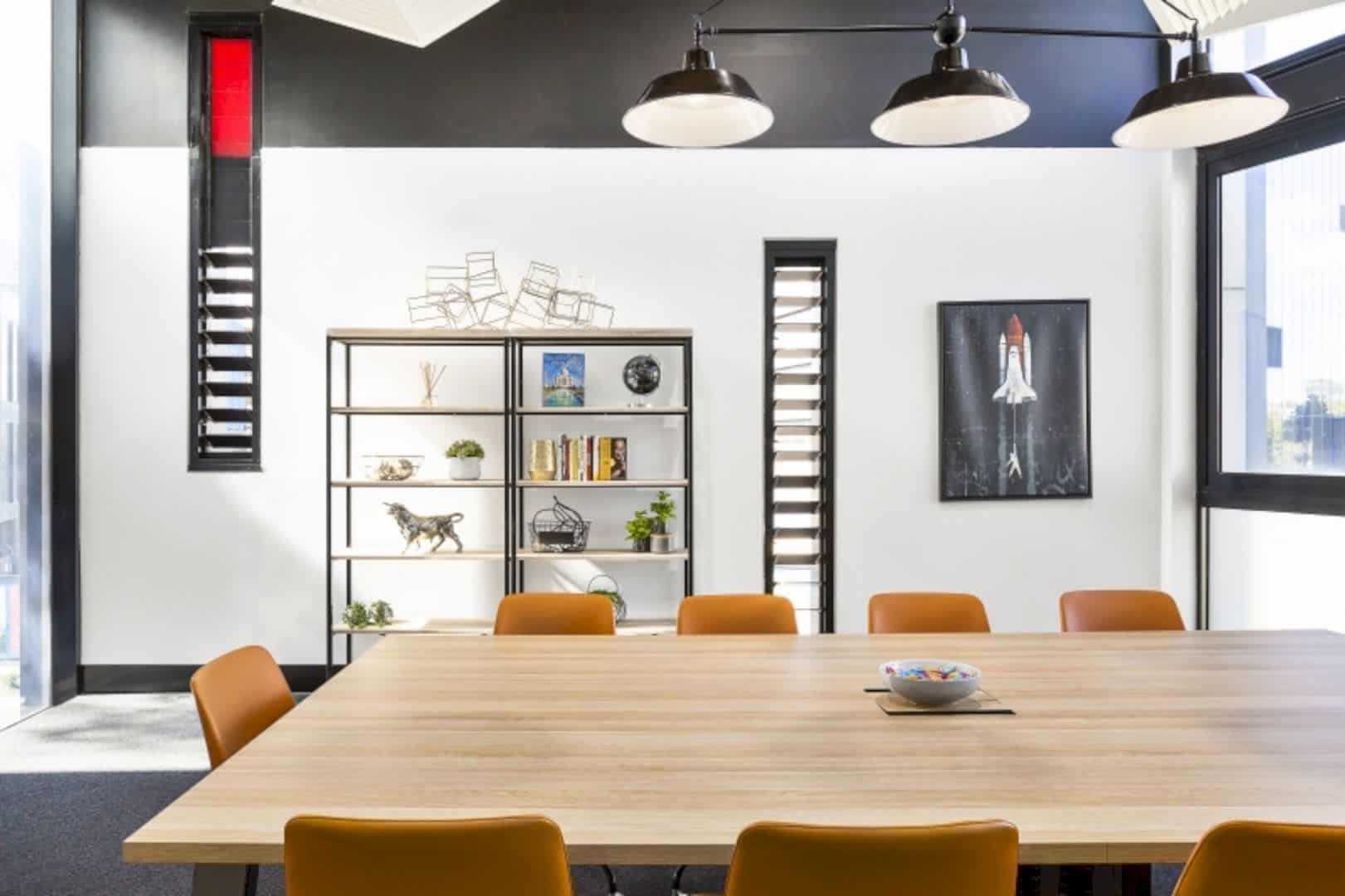
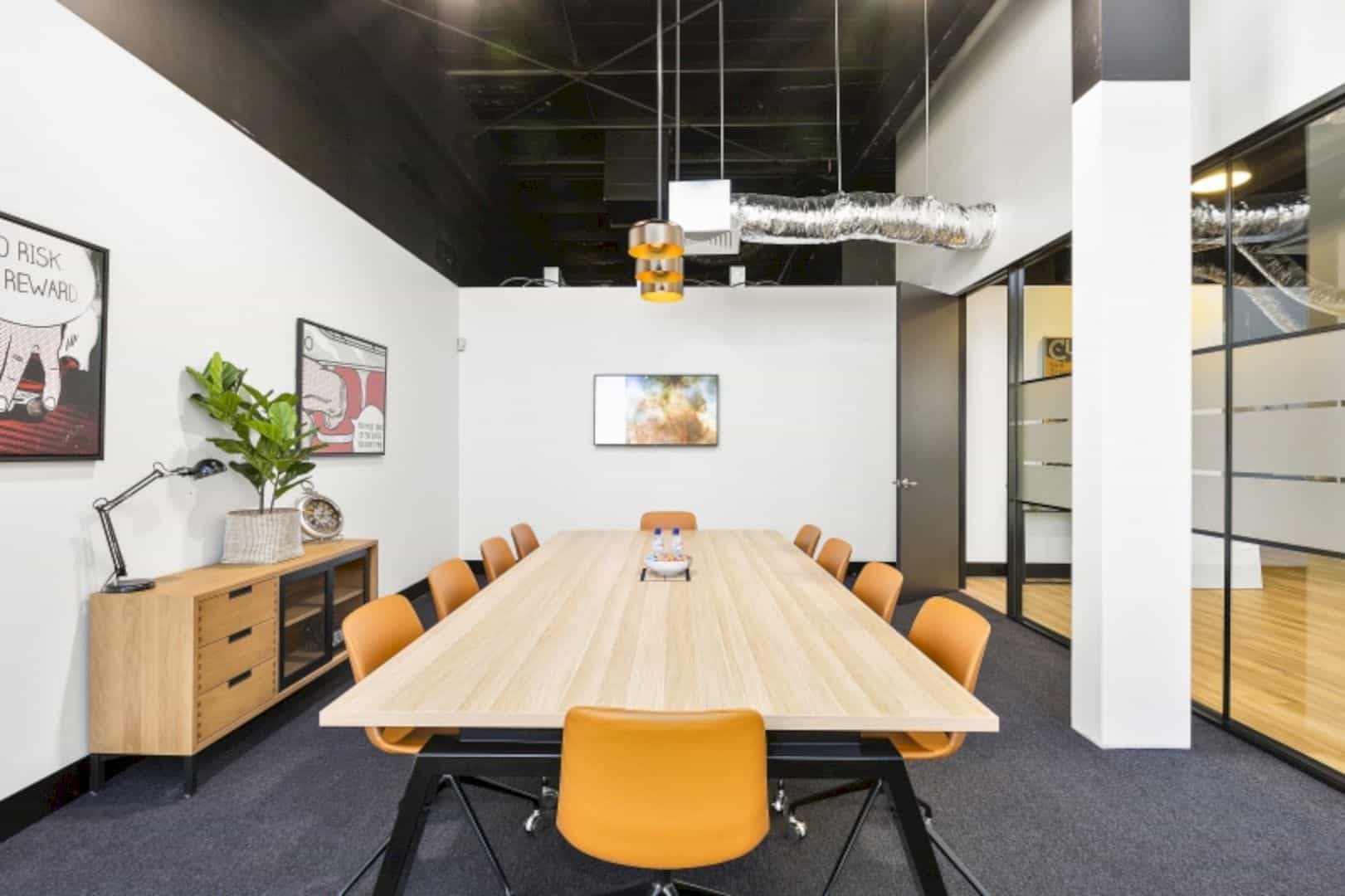
The business aesthetic is shown by some design elements such as industrial tiling for the kitchen backsplash, rugs, timber flooring, velvets, and leathers. With the short-term lease, the lighting and furniture are emphasized. All design elements that can be taken to the next space of the building can provide exceptional value without any compromise to the finished project.
Interior
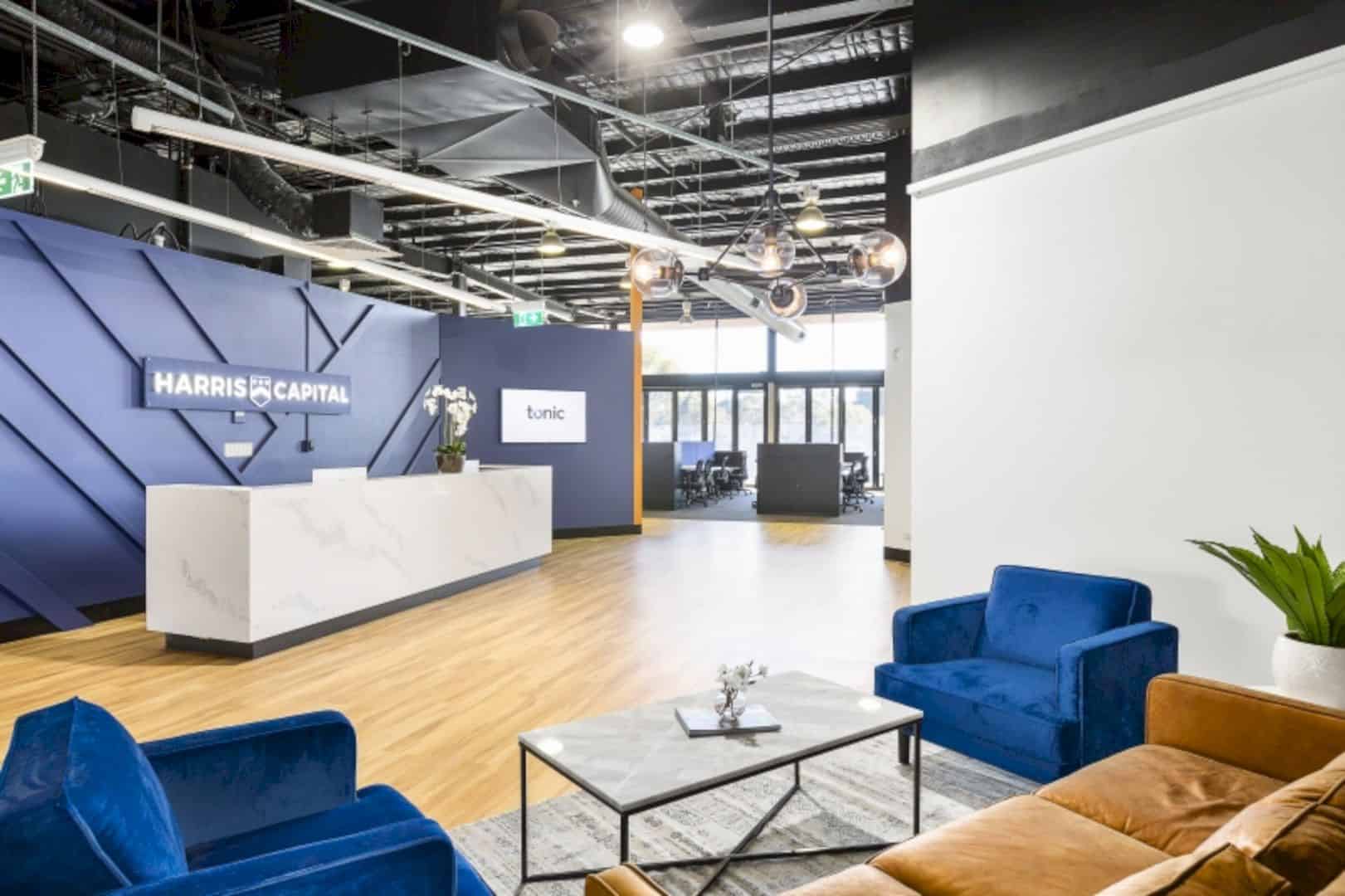
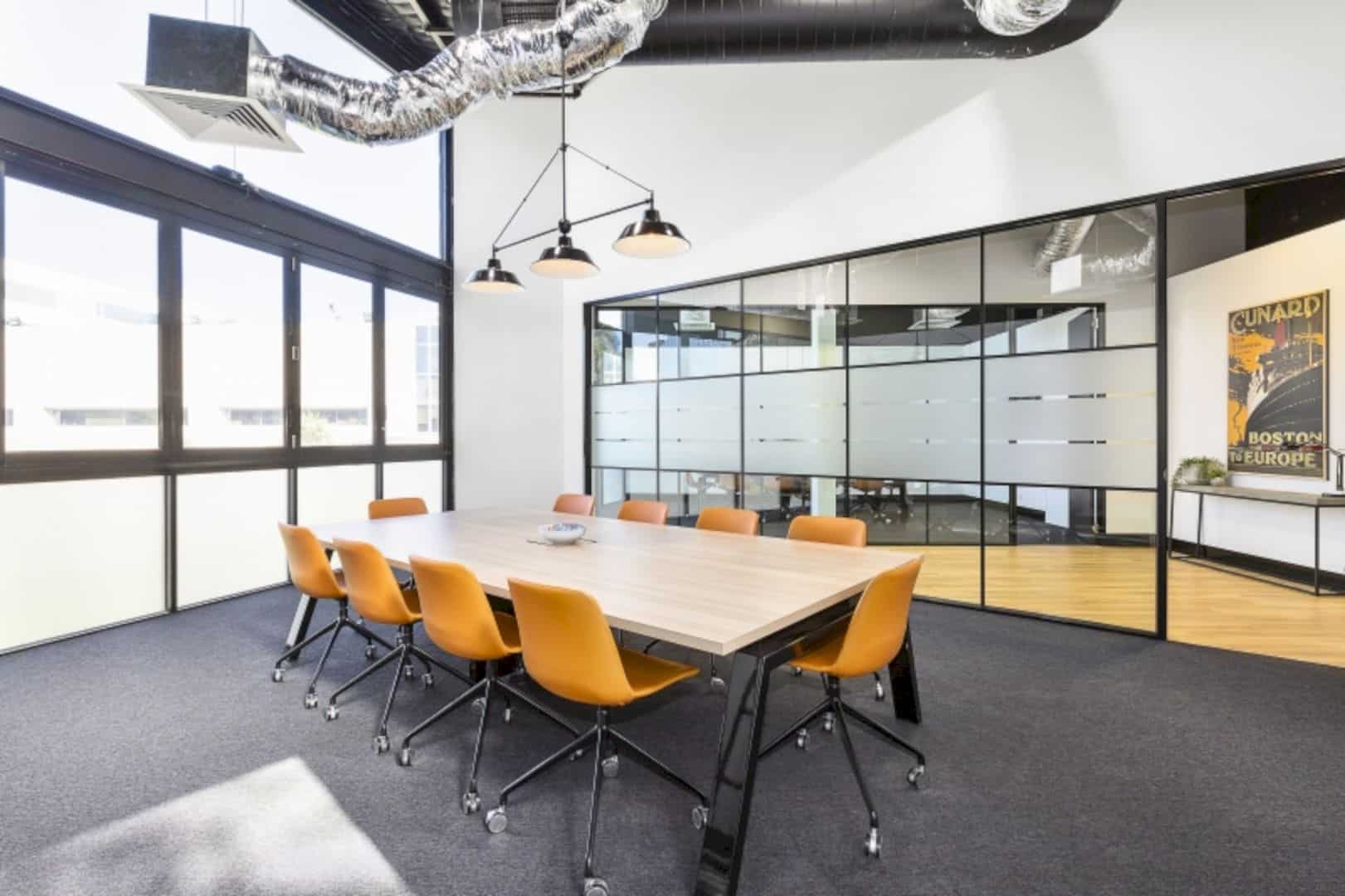
The industrial feel can be seen in every detail of the interior space such as pipes, open ceiling, and the lighting. The colorful atmosphere comes from the walls and the furniture. The natural and simple look can be brought to the building interior through the wooden floor, wooden meeting table, and neutral color of the wall. The interior is not only modern but also designed in a comfortable atmosphere to support the working activities.
Harris Capital
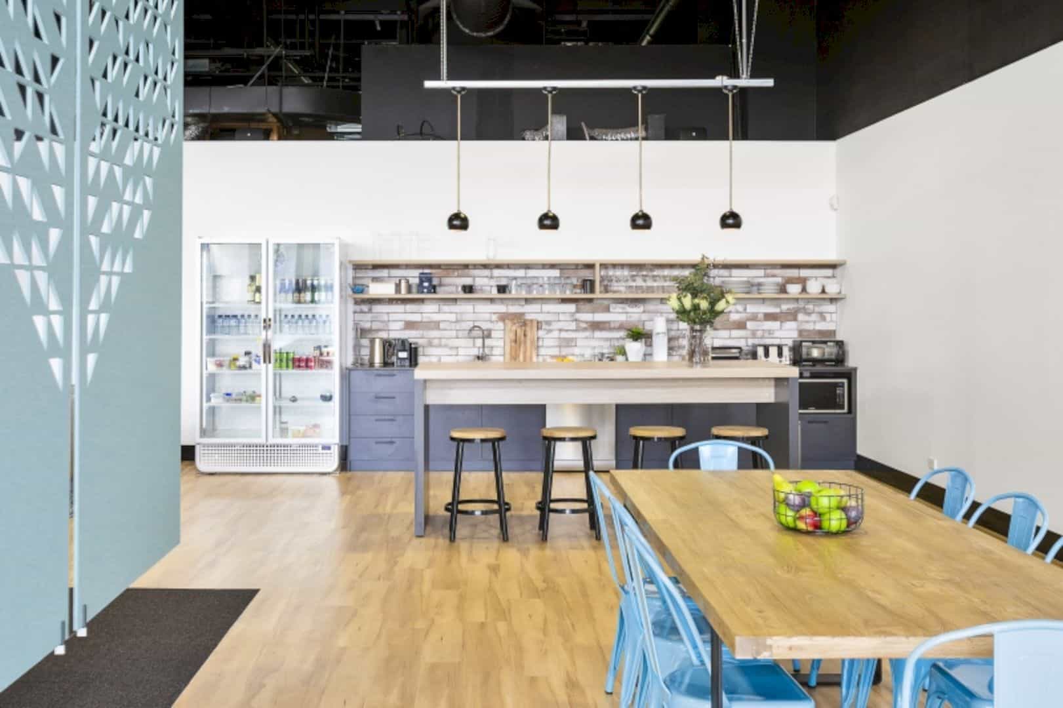
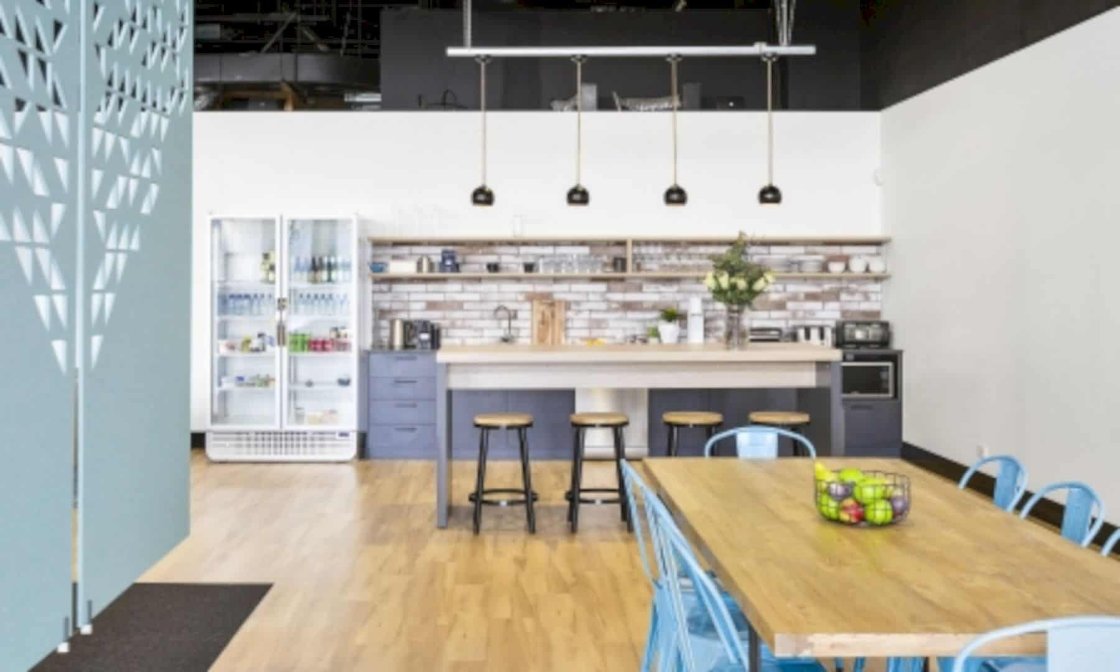
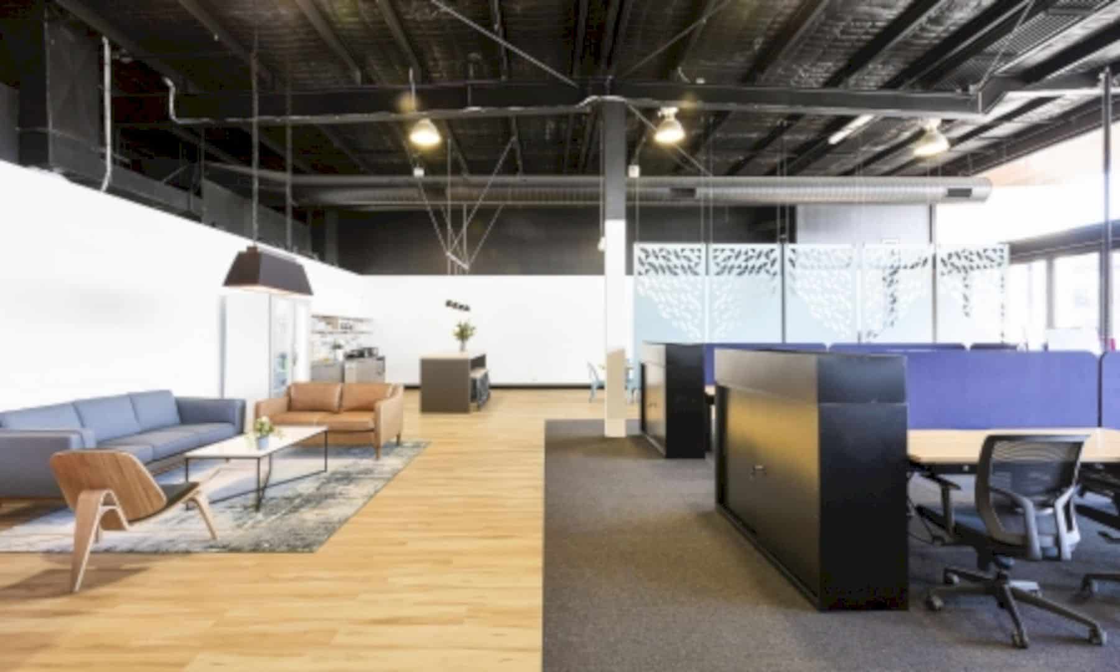
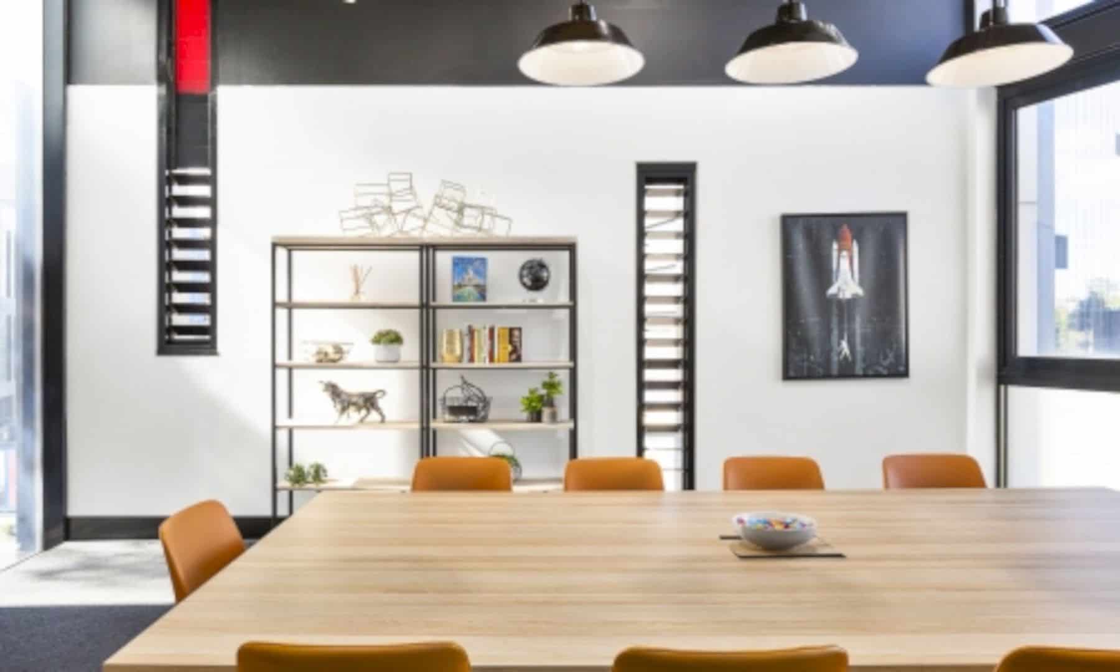
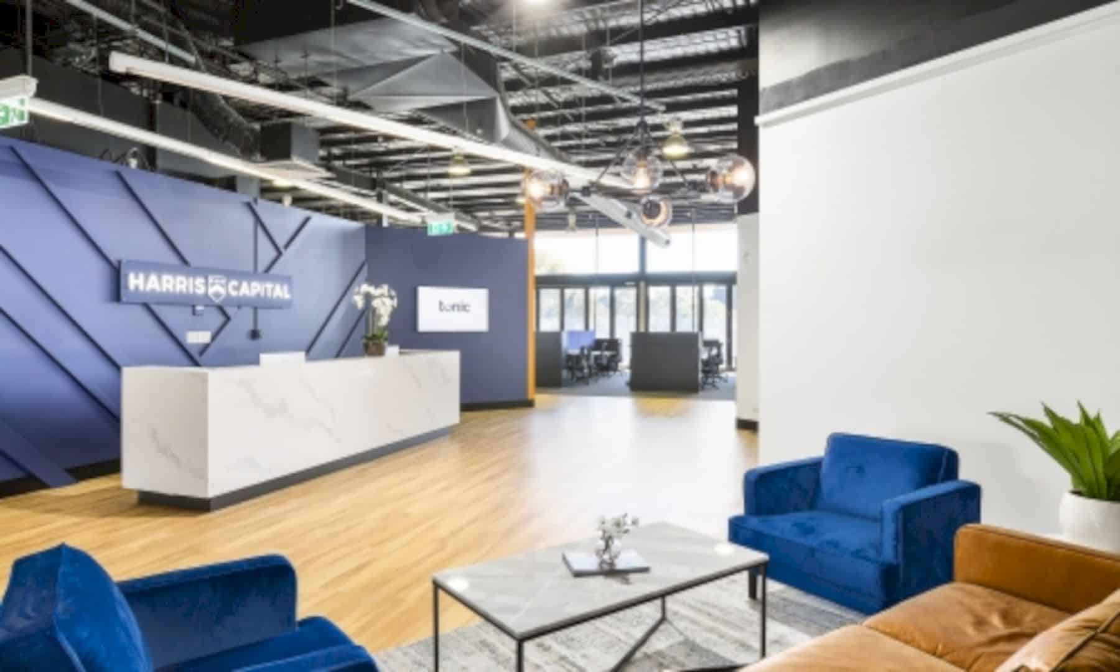
Discover more from Futurist Architecture
Subscribe to get the latest posts sent to your email.
