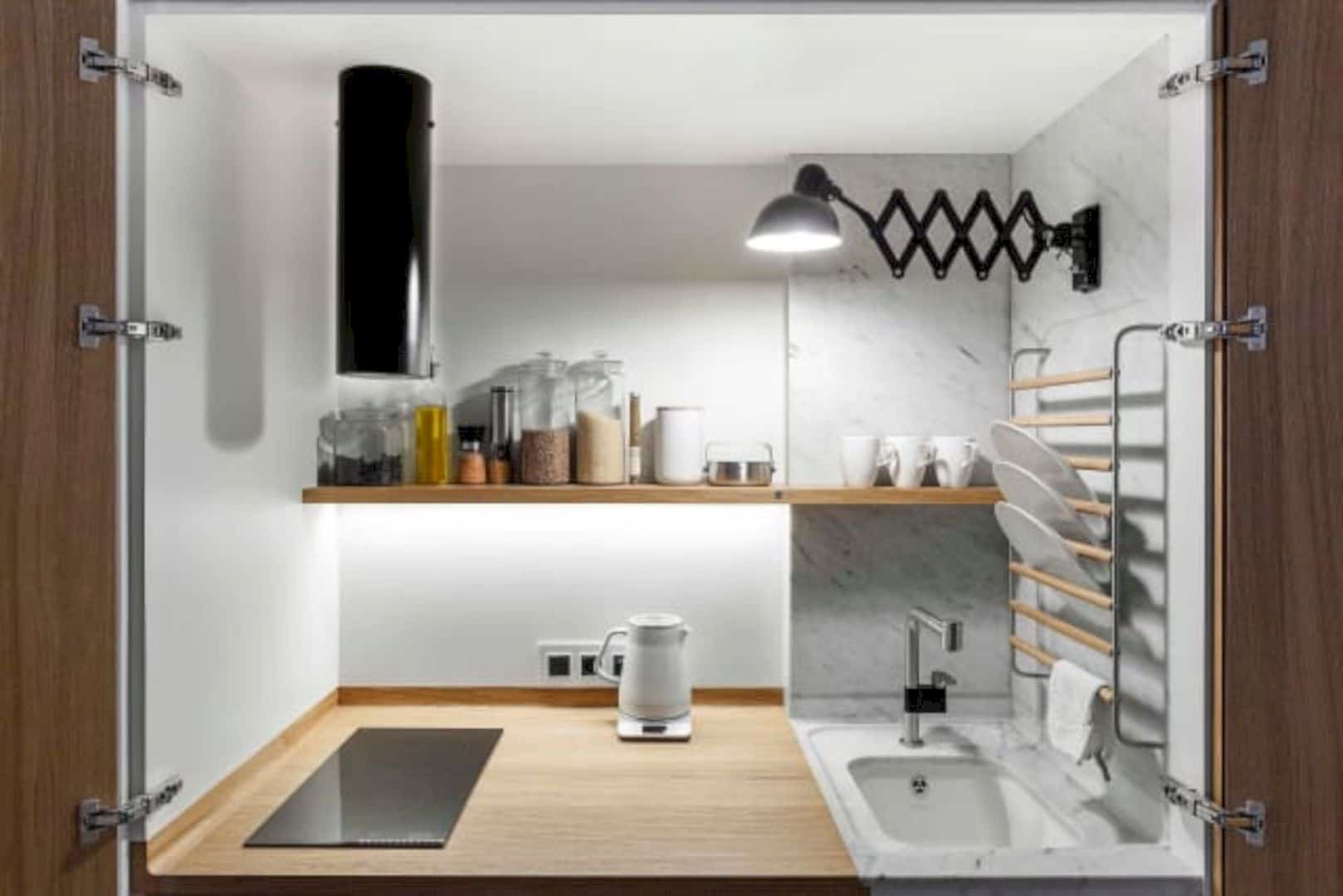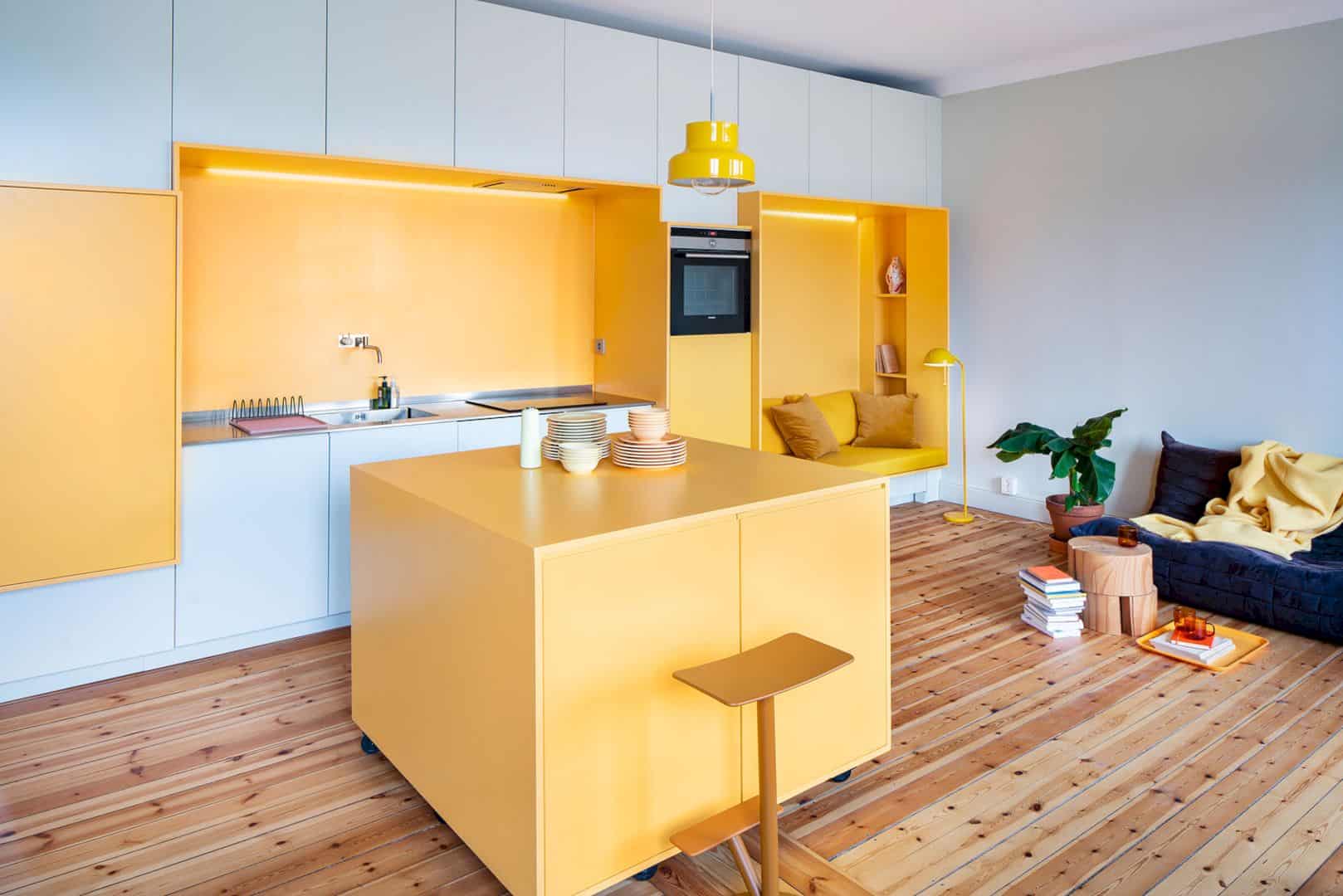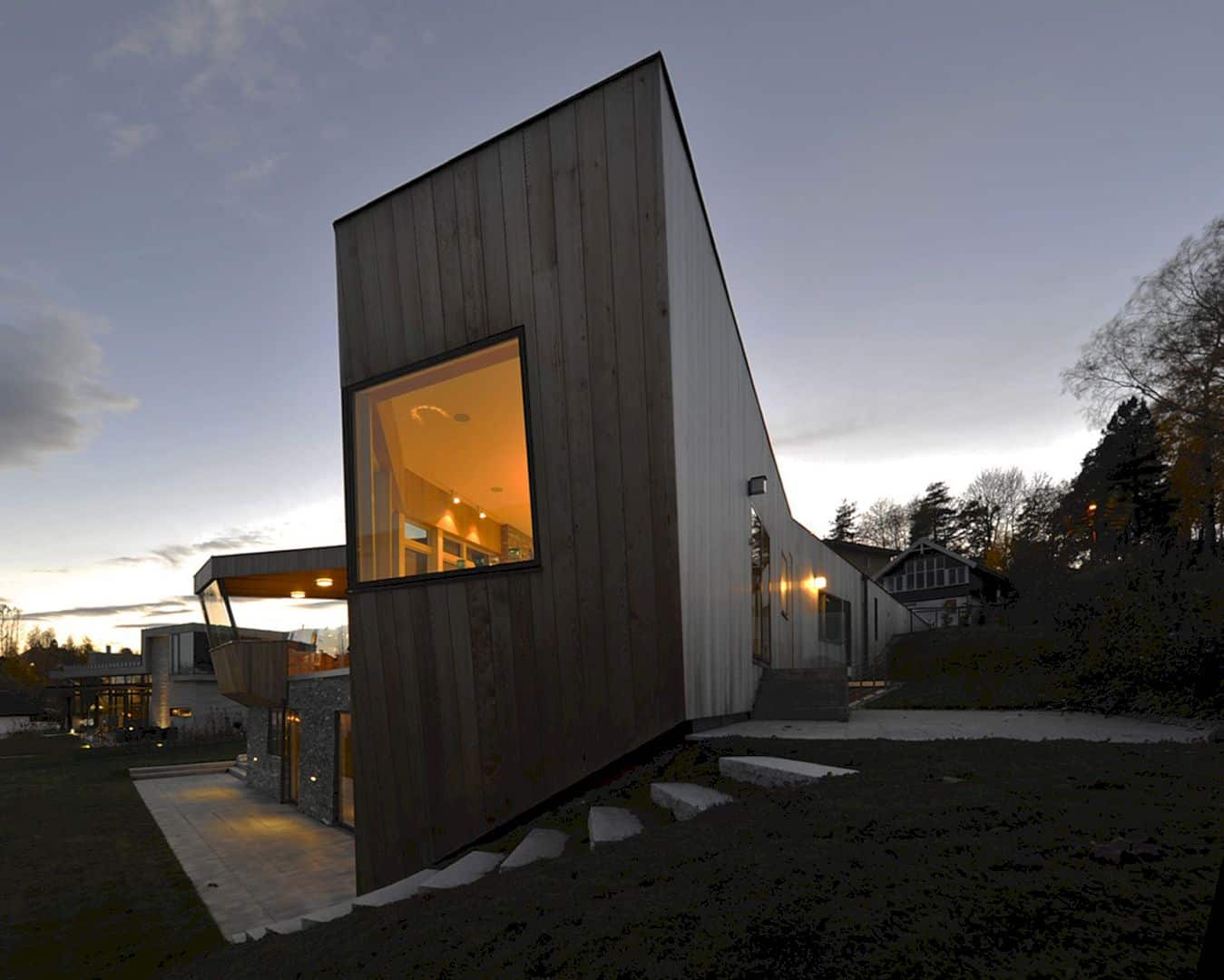Located in Beijing, China, H House is a 2009 project by OPEN Architecture about interior and renovation. This townhouse has a complete renovation and interior fit-out for an architect couple with two children. The architect uses a “Connection” concept and transforms this townhouse into a comfortable place for living.
Structure
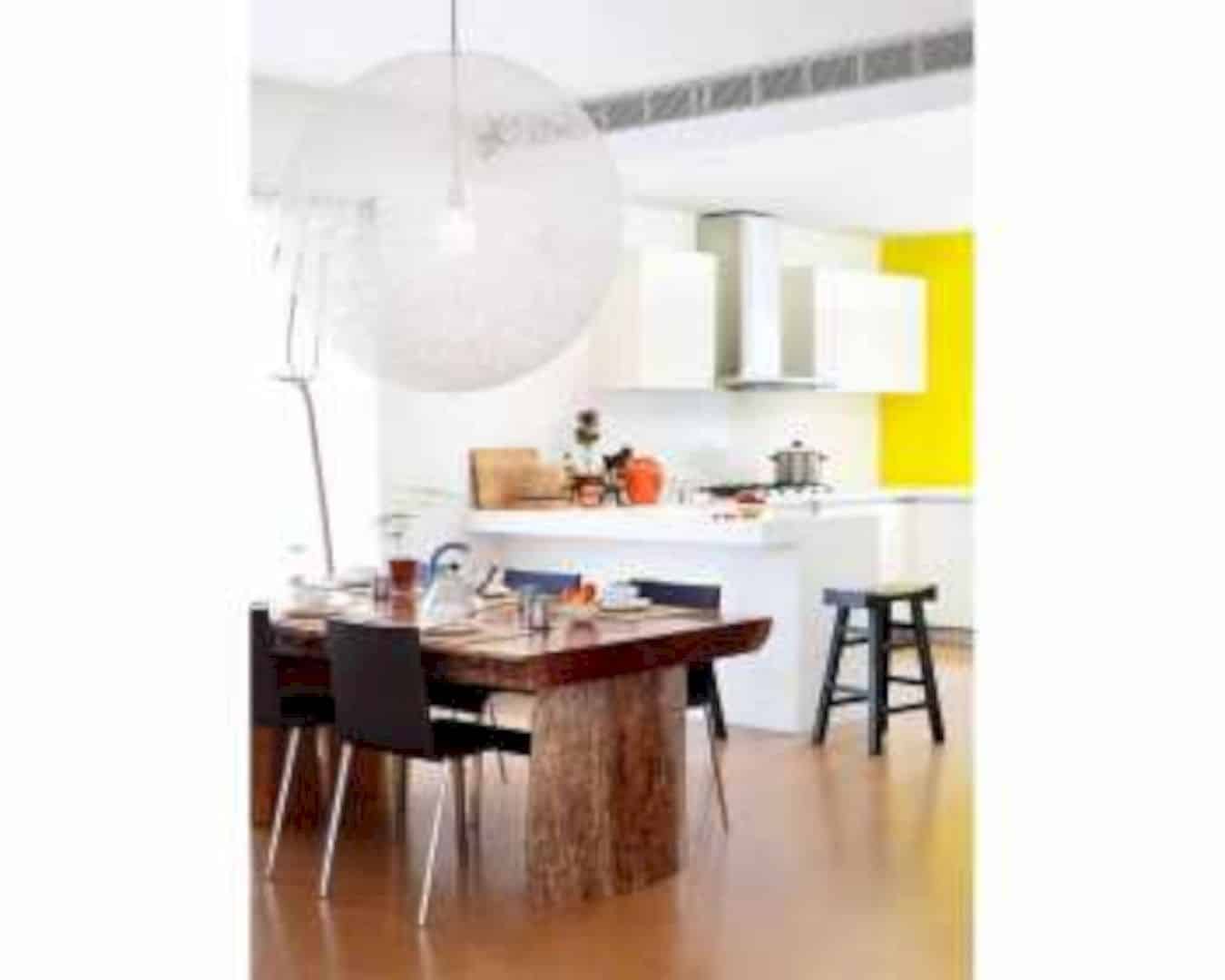
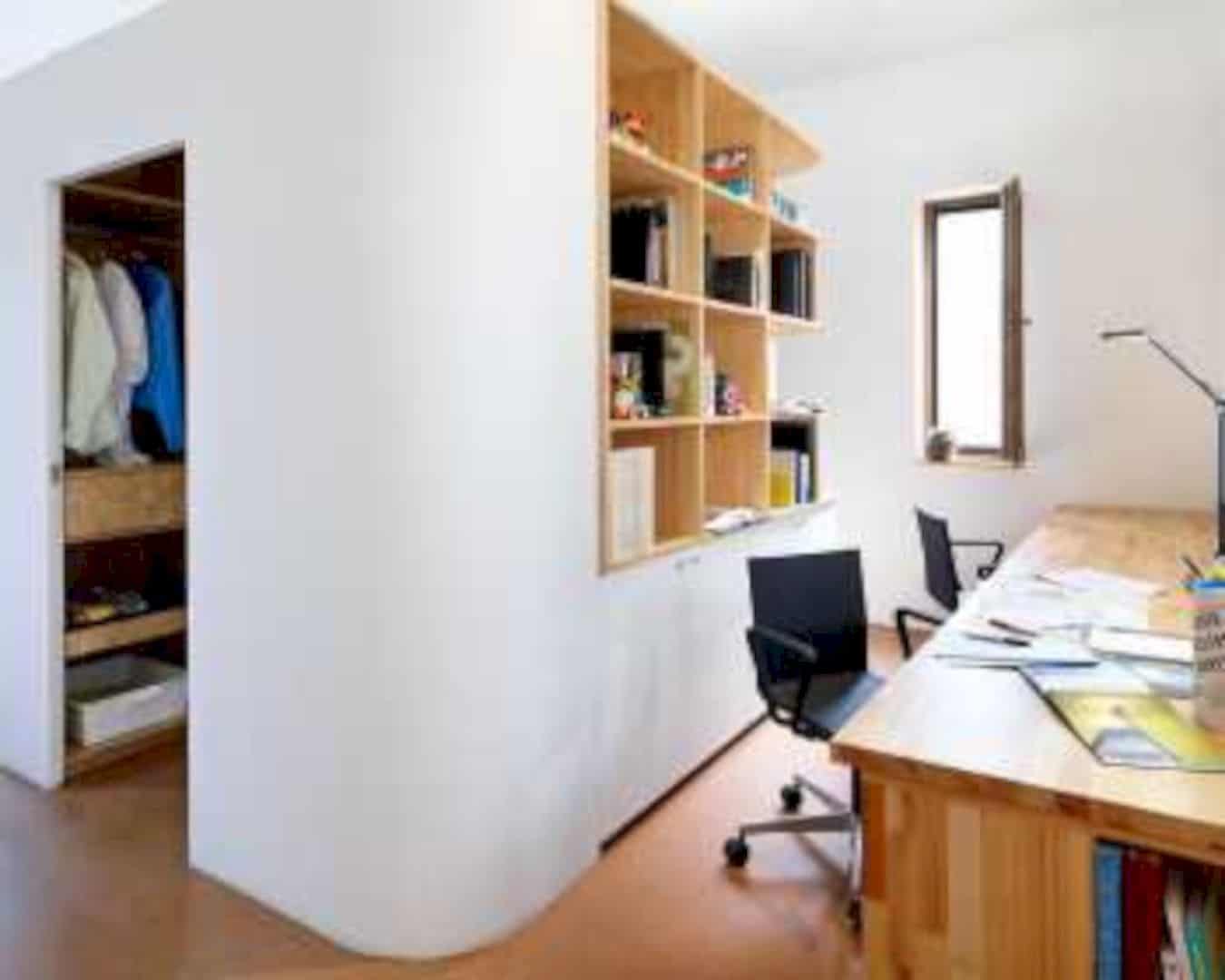
A double-height atrium or Solaris is placed within the two main existing volumes of the townhouse. The morning and afternoon light penetrates from the top part through the two sky-lights. The large glass wall also allows an open connection from the living space to the garden area completely. The different spaces are also connected by this atrium vertically, horizontally, visually, and spatially.
Garden
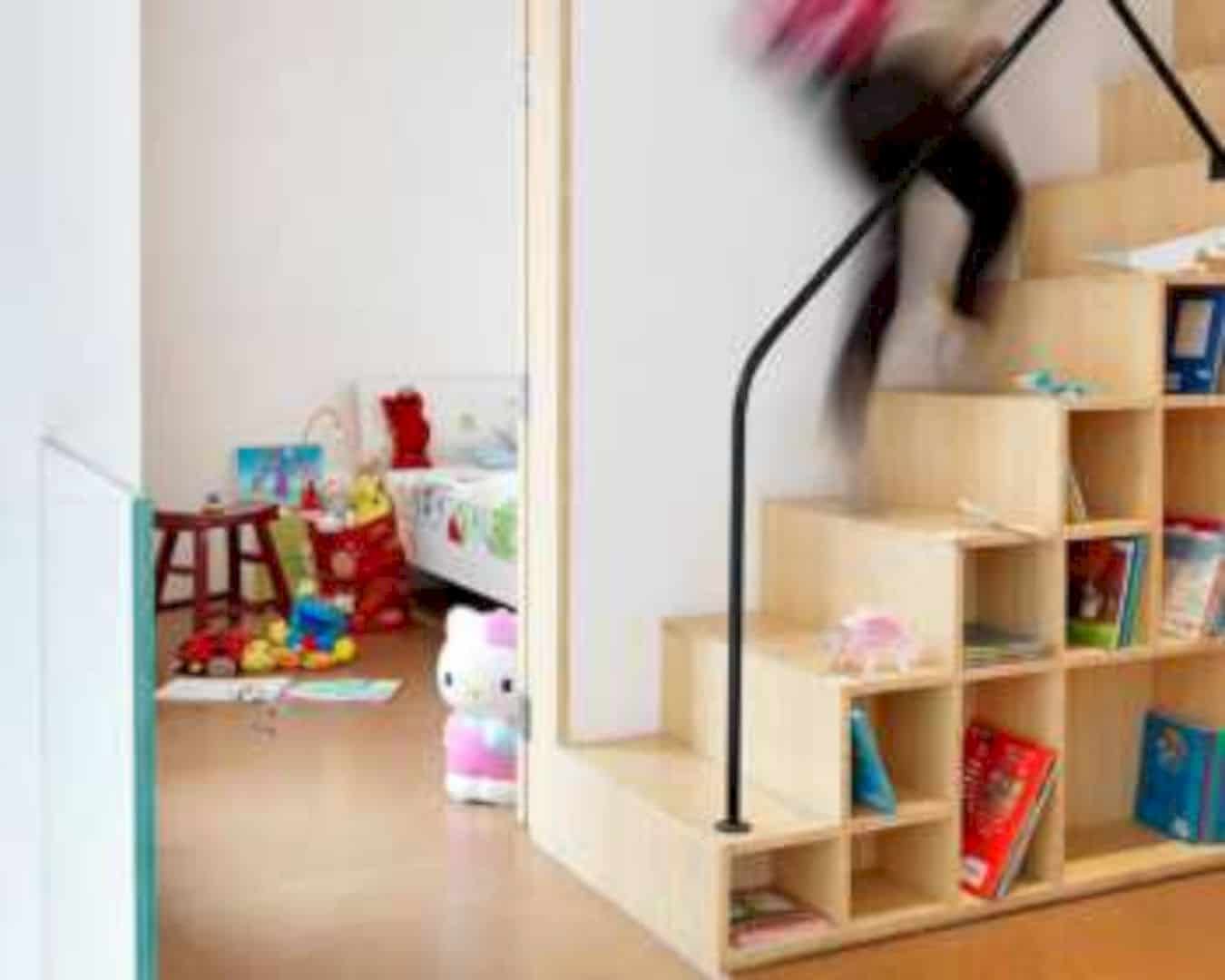
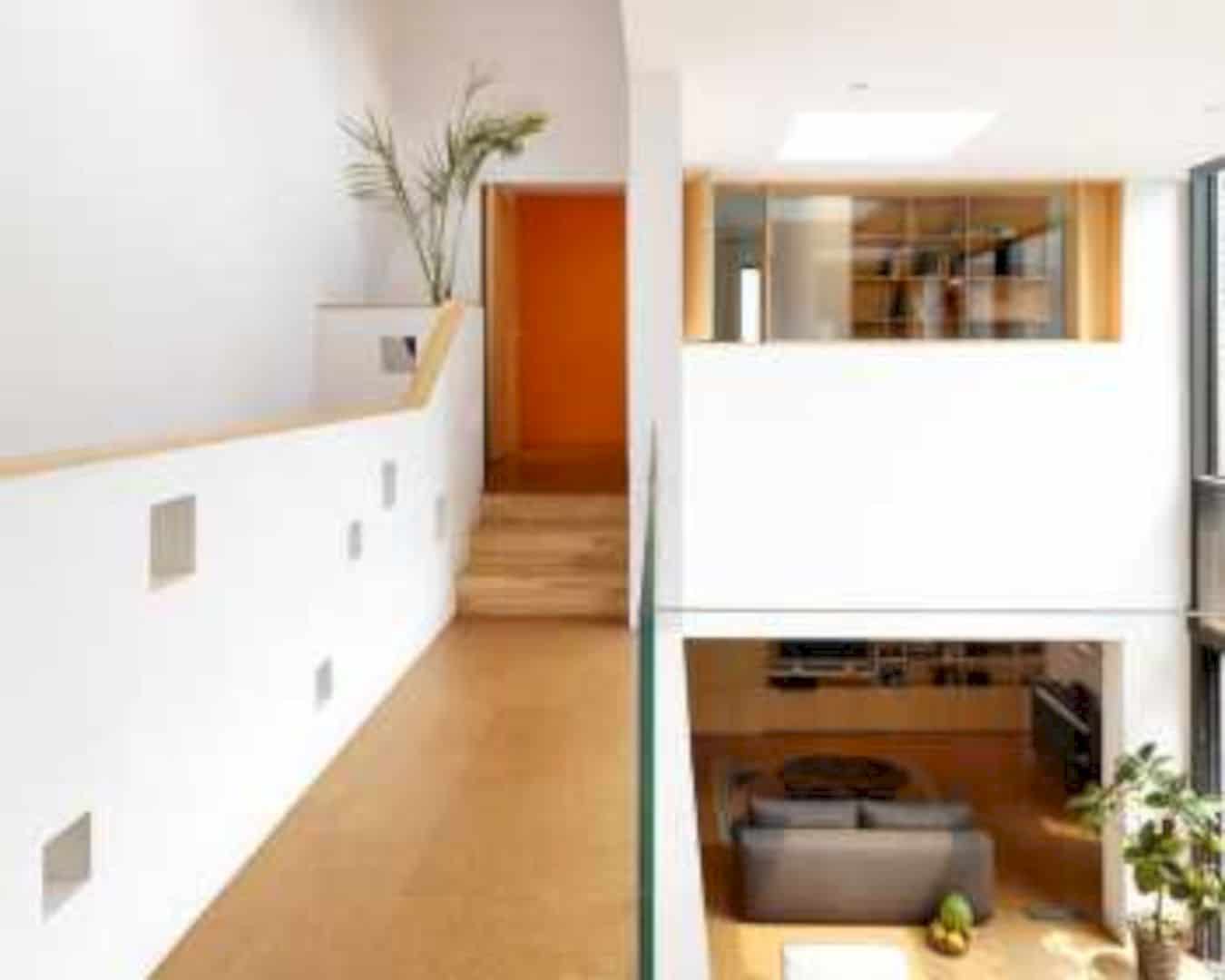
There are five gardens with different themes and sizes. Those gardens can be found at different locations and levels of around this townhouse that consist of a flower welcoming garden upfront, a linear ground bamboo garden, a rooftop vegetable garden, and a sunken play garden.
Materials
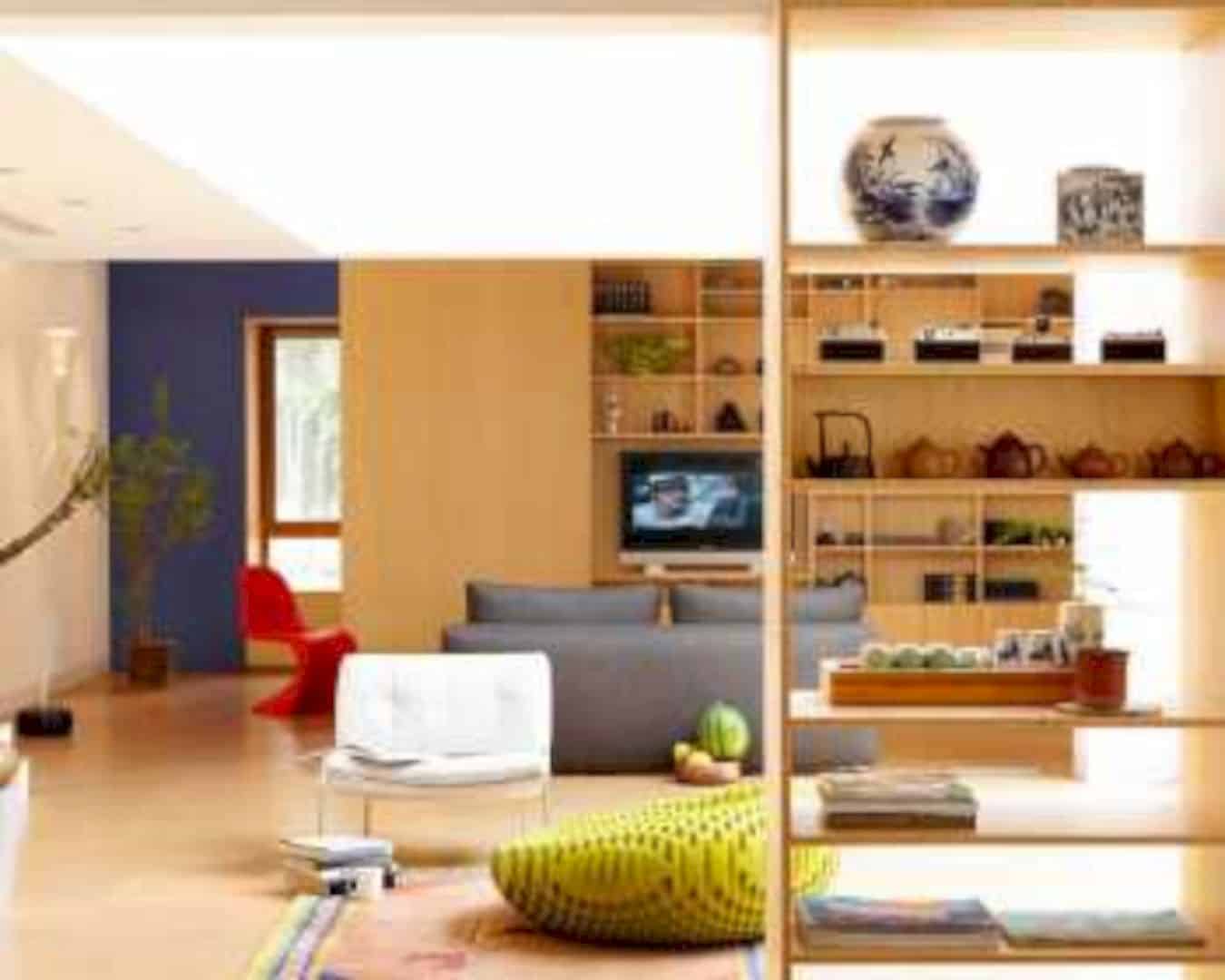
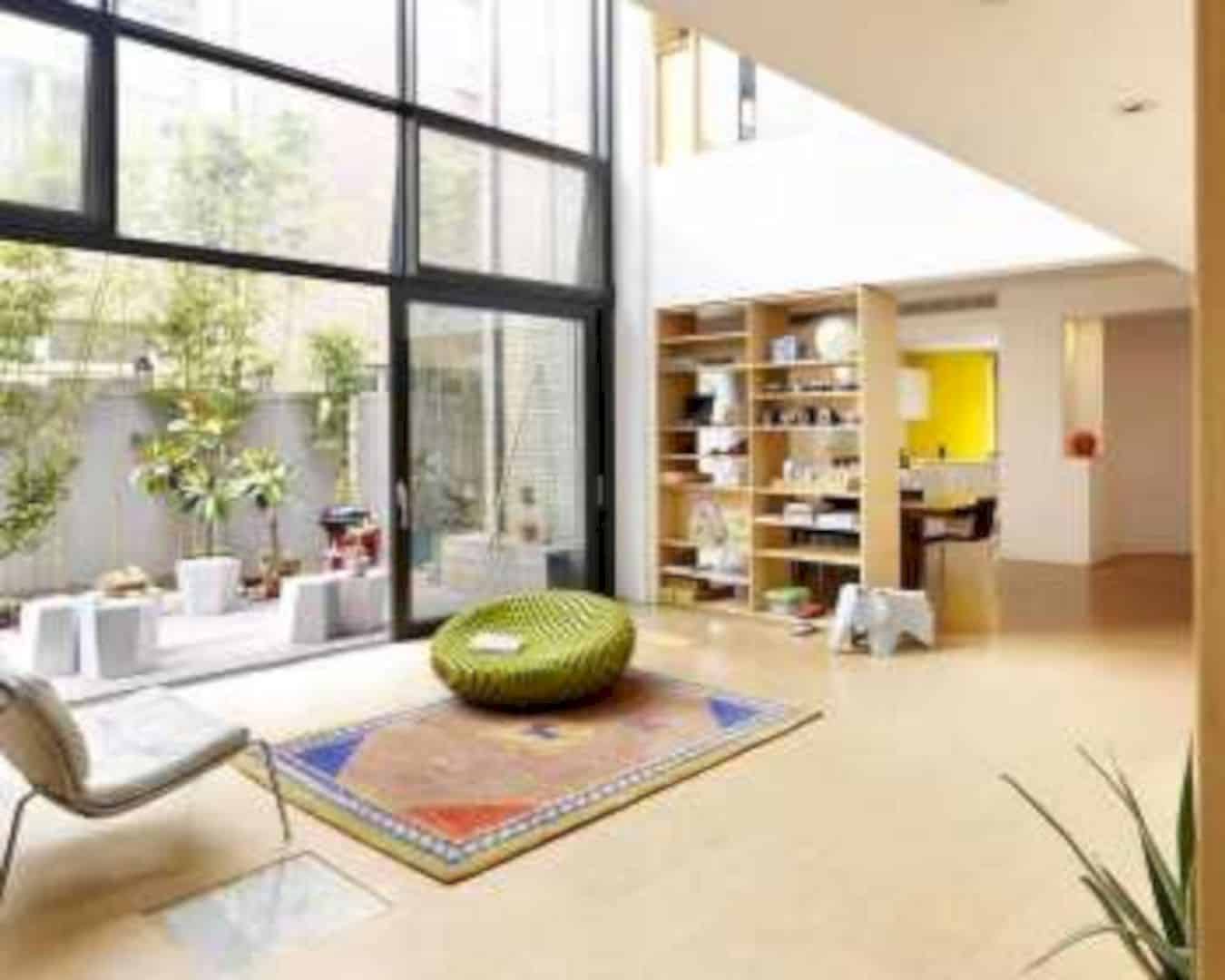
The floors and built-in furniture are rapidly made of renewable materials like strawboard, cork, and bamboo. The energy of the house is used as minimal as possible with a combination of radiant floor and ground source heat pump and the help of improved natural ventilation and an abundance of natural light.
Discover more from Futurist Architecture
Subscribe to get the latest posts sent to your email.
