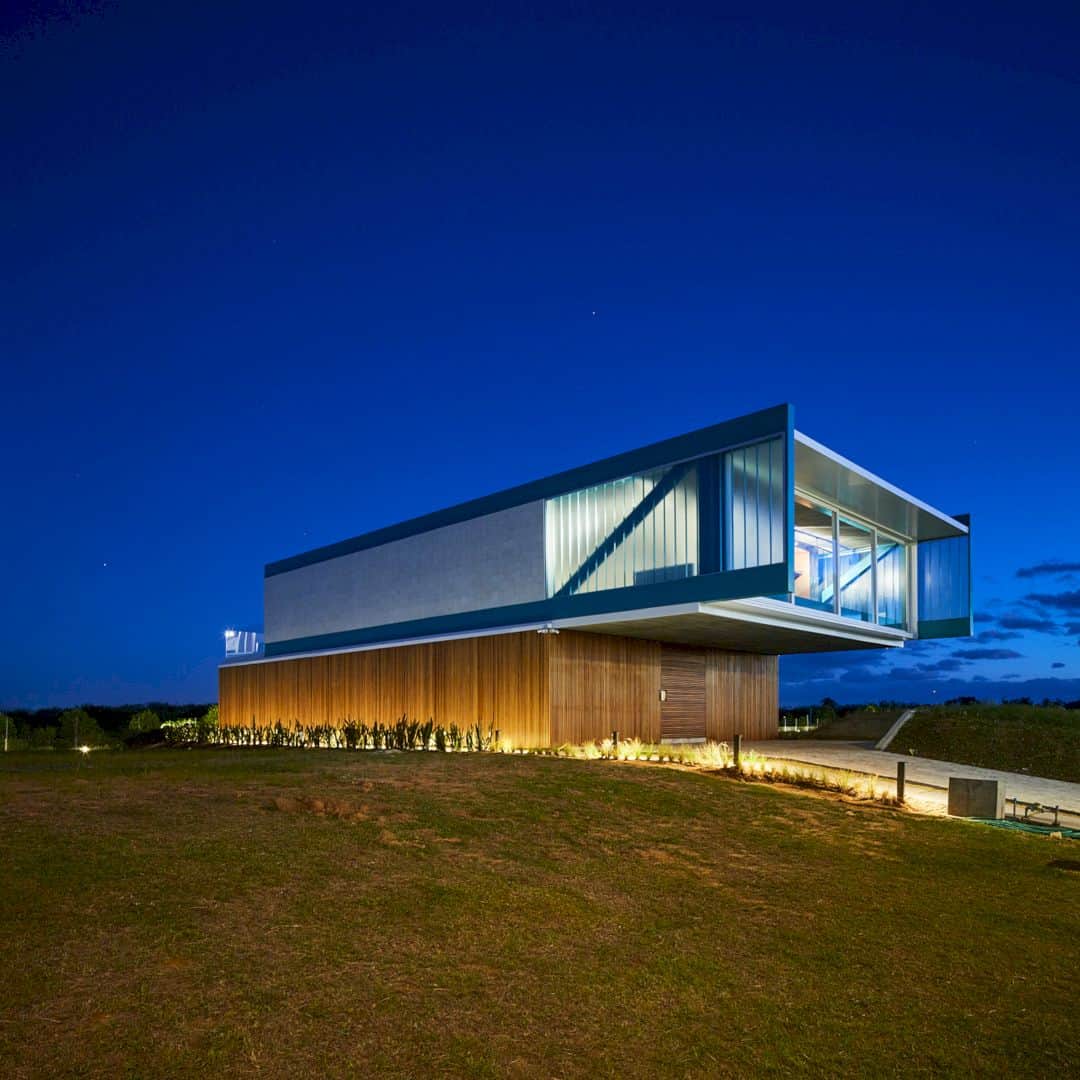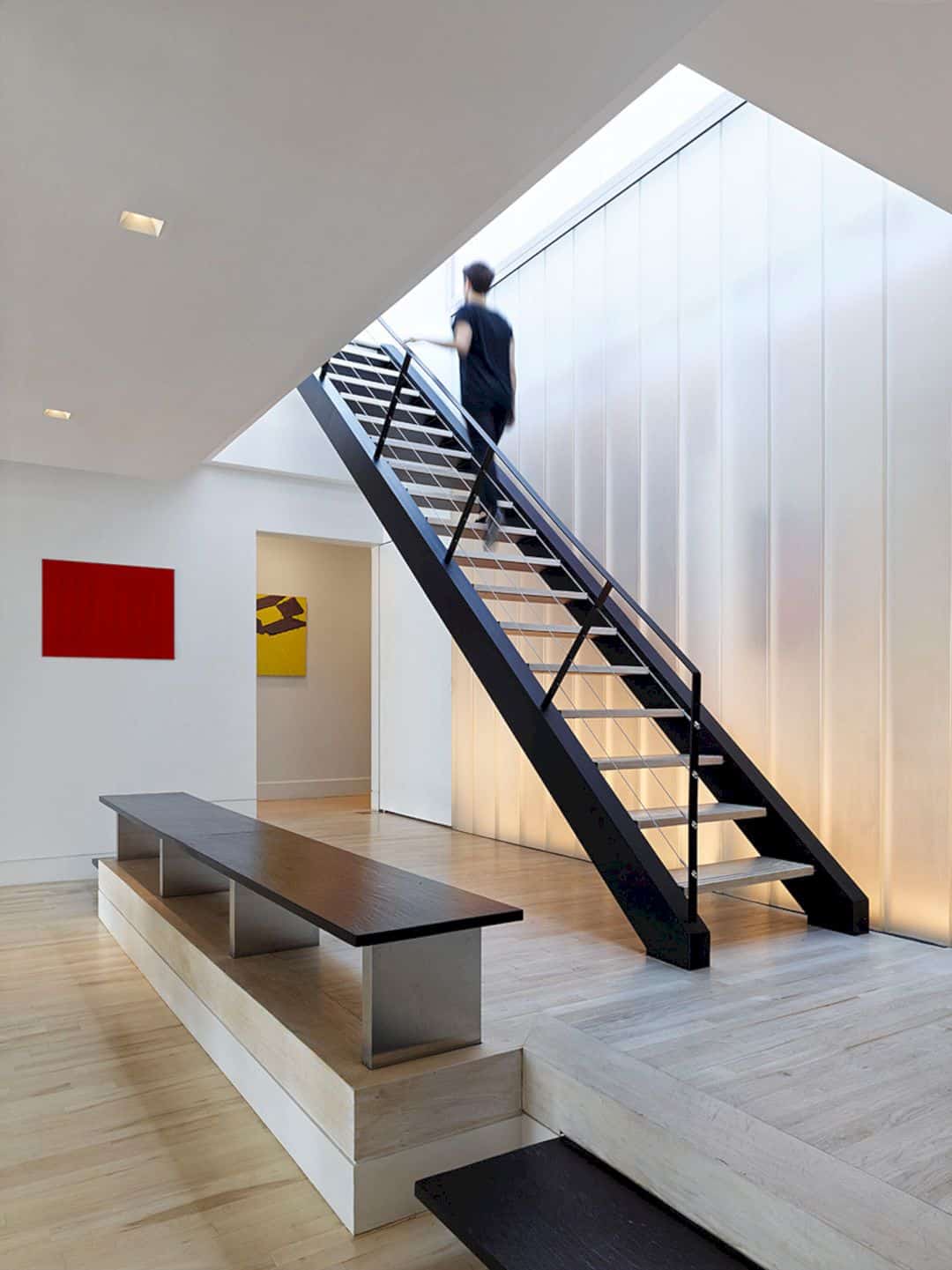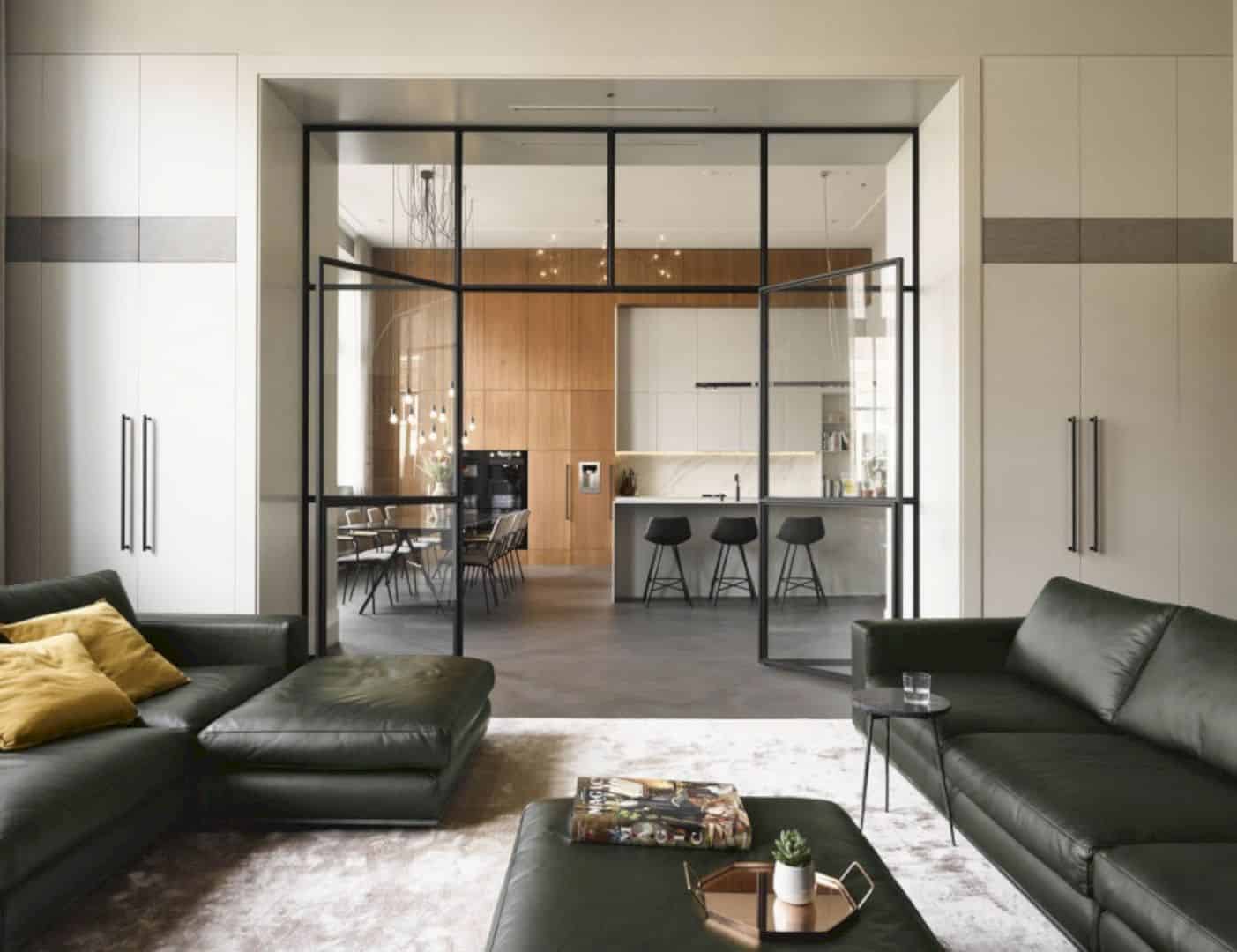Designed and built by Fraher & Findlay, the Etch House is a residential project about a narrow property with nonactive circulation space. This house suffers from its plan form with a corridor set which is off because of the ground floor spaces that also makes the bedrooms lack good air circulation. Using new elements, the architect can create a new design of spaces and provide a better house circulation.
Design
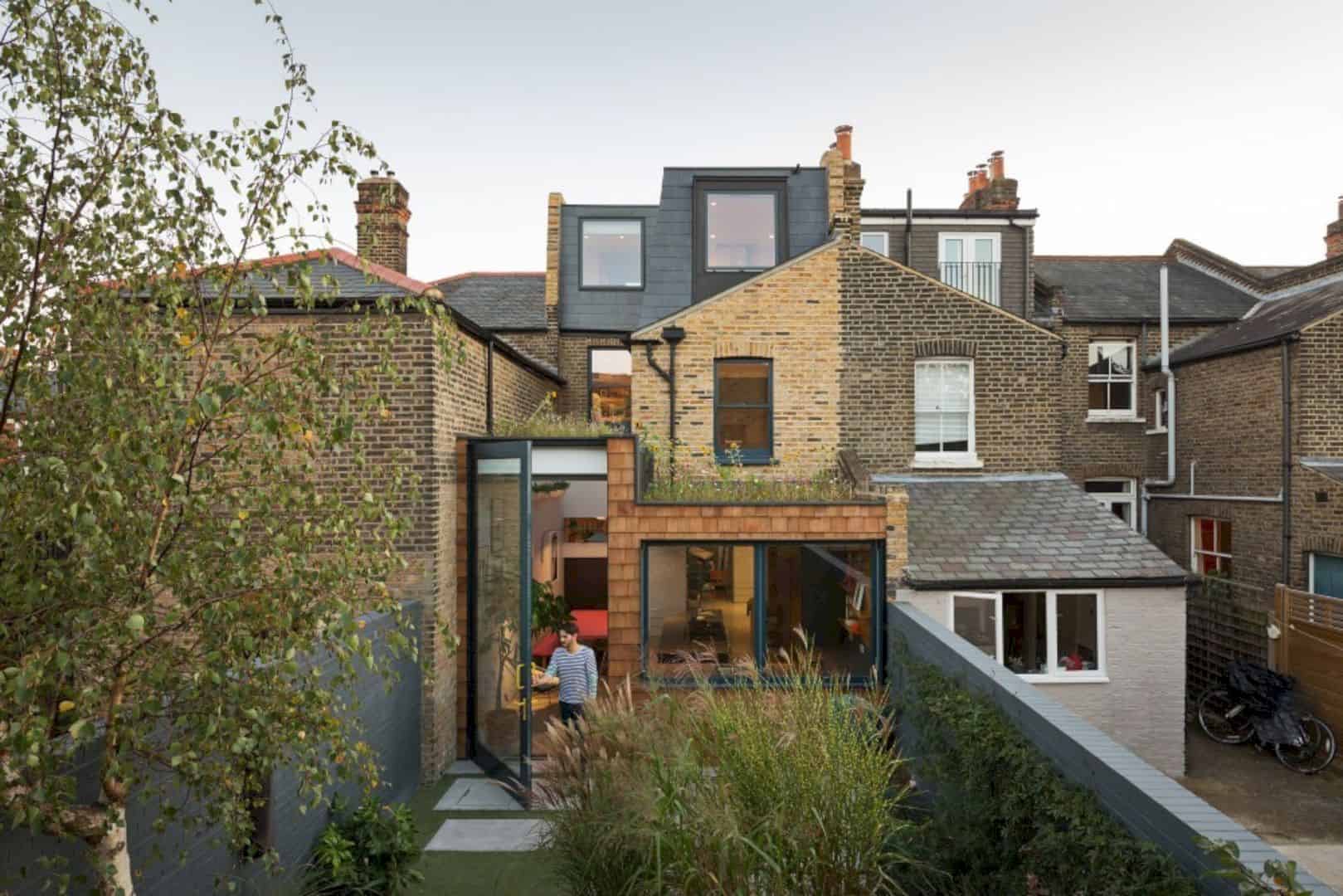
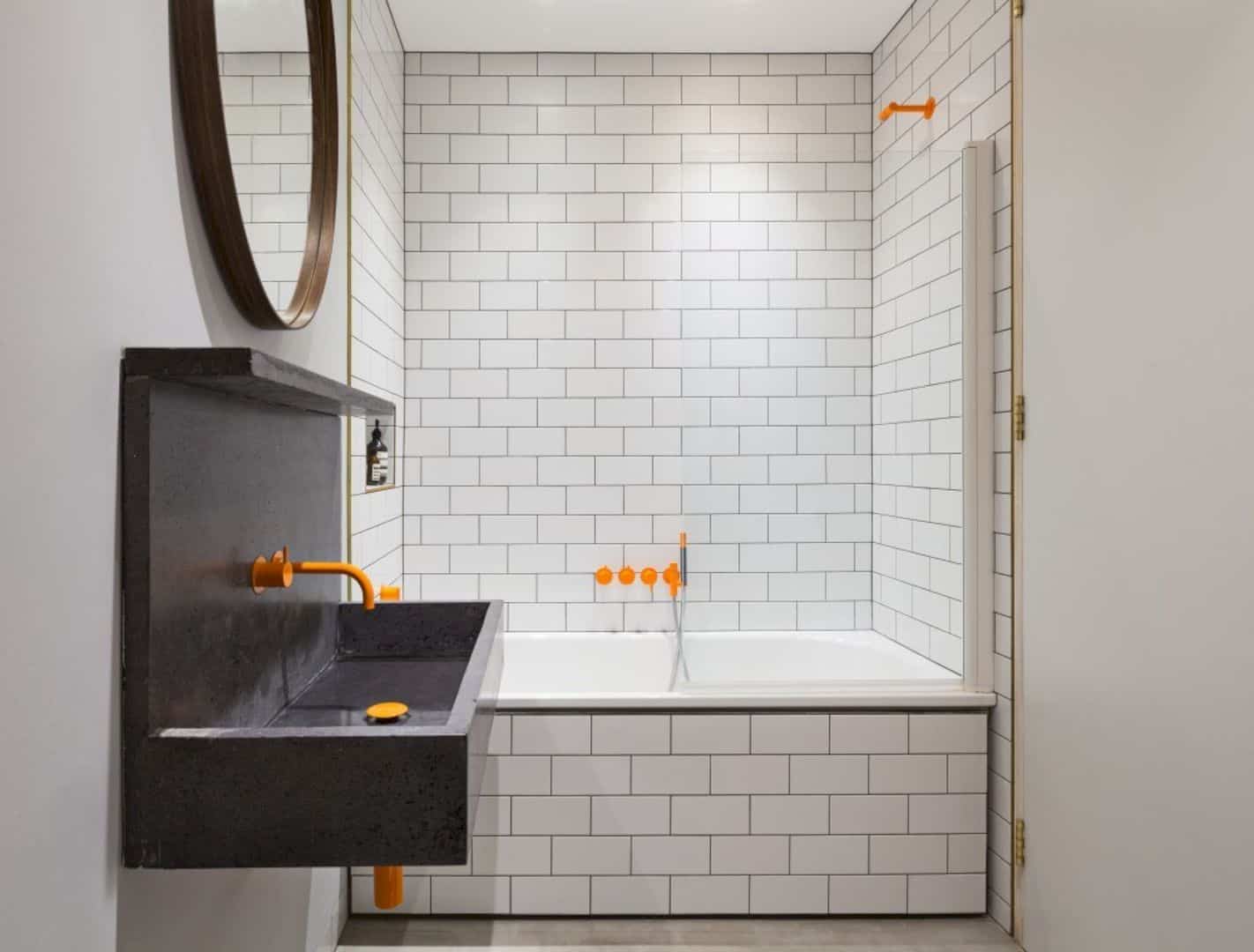
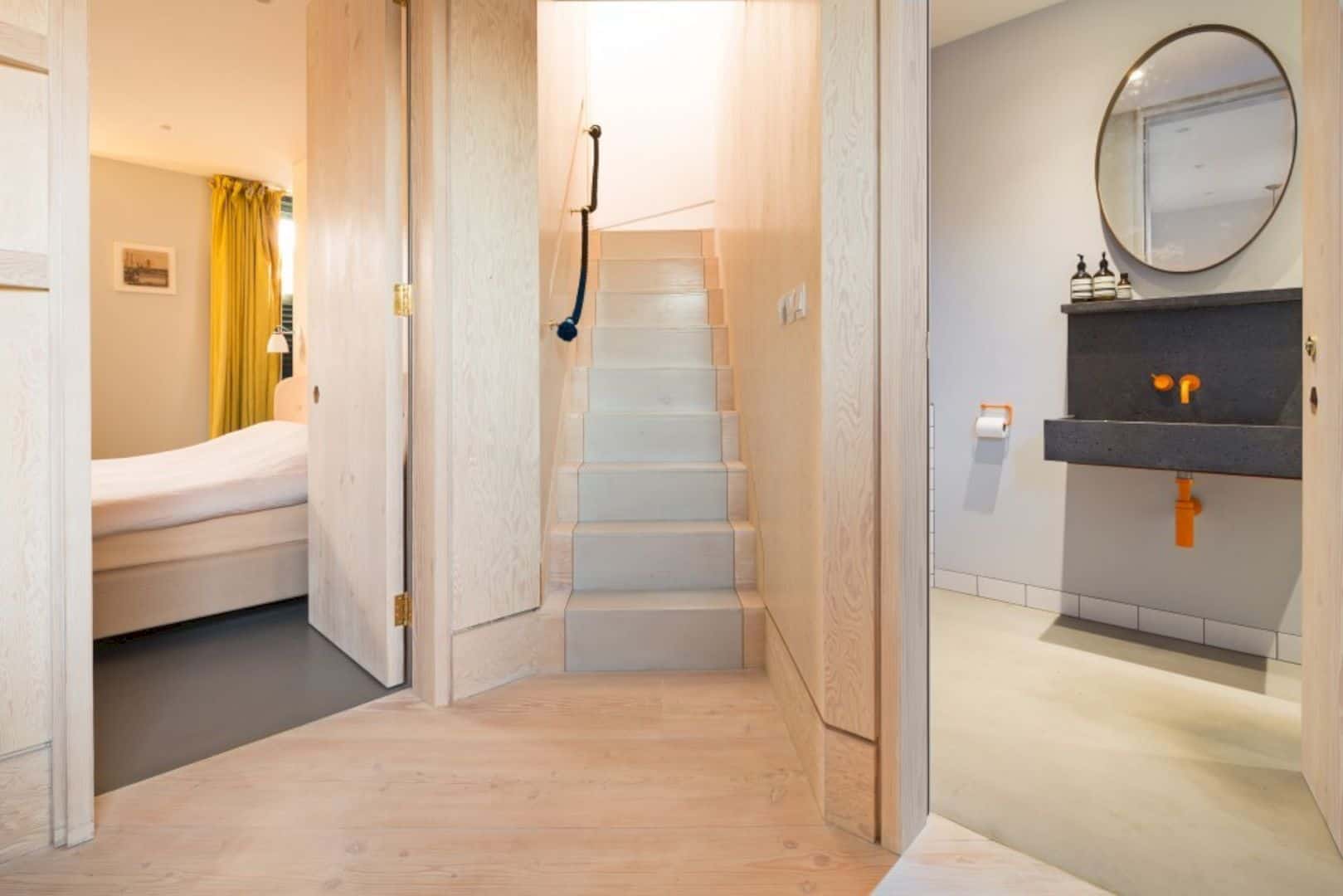
The challenge of this project is the traditional layout of the house. The building is cut by using a staircase that removes the landing spaces and dark corridor. For the solution, the architect removes the floors, staircase, chimney breasts, and also the existing internal walls. They retain the facade only, enabling to create a sunken ground floor plan.
Elements
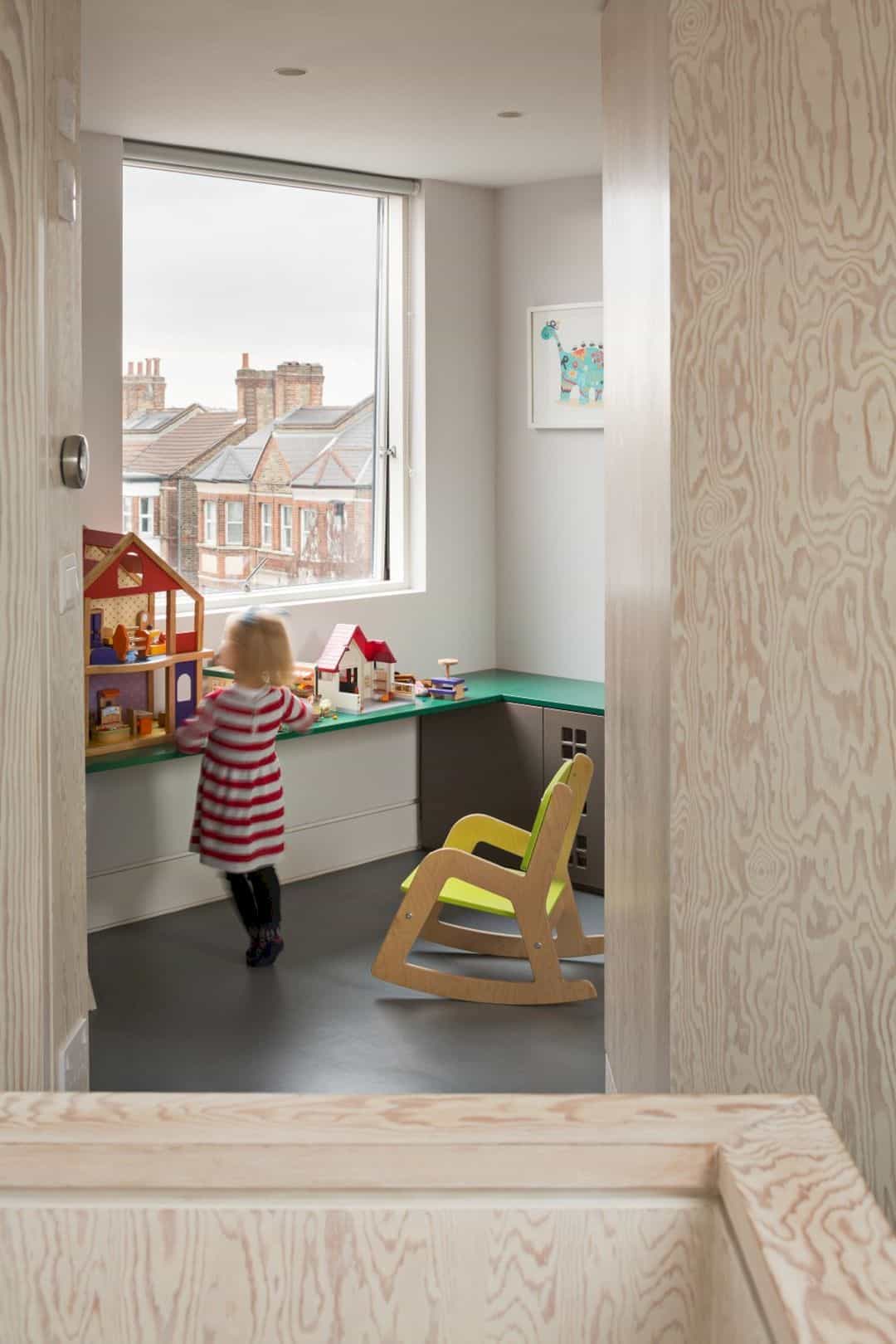
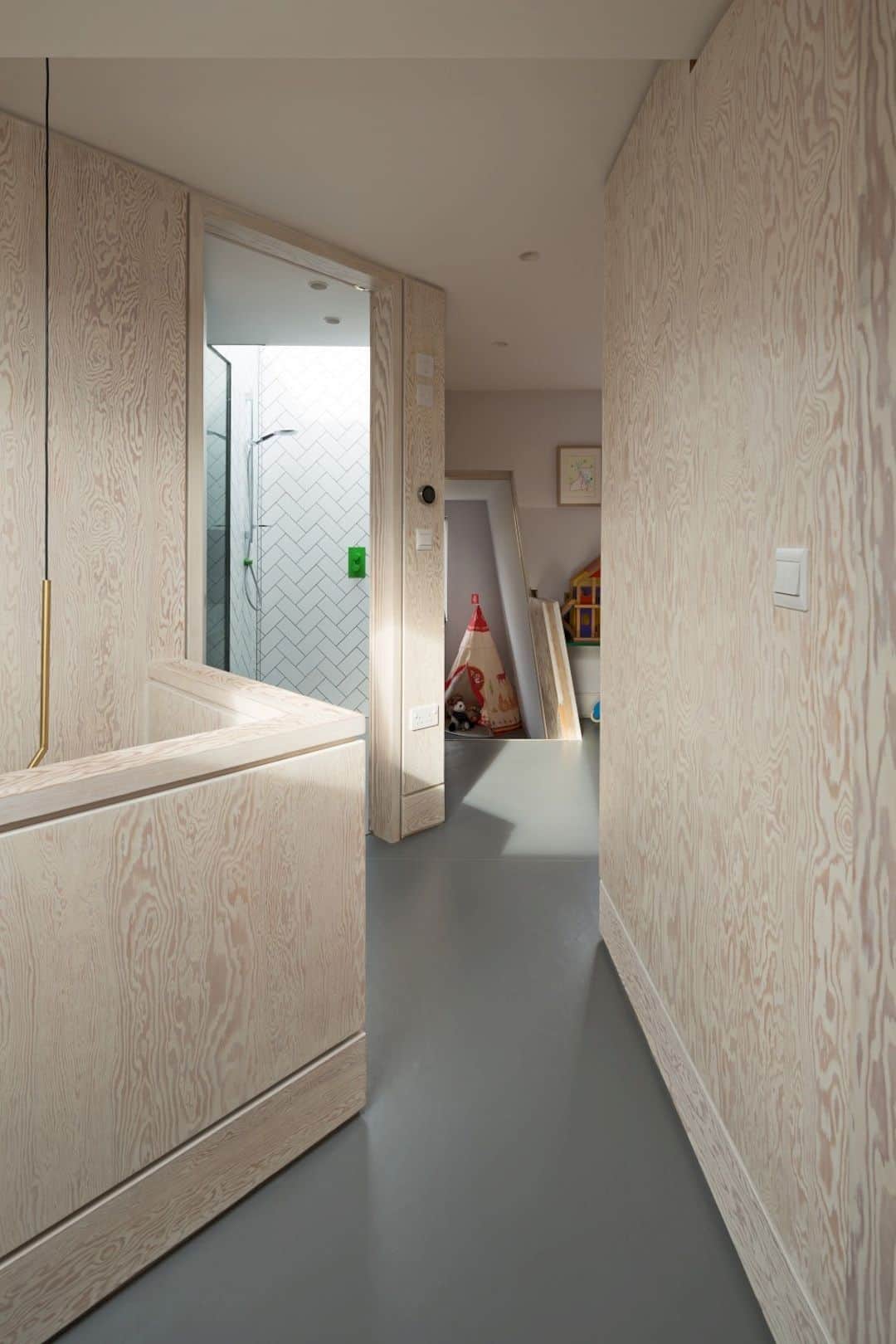
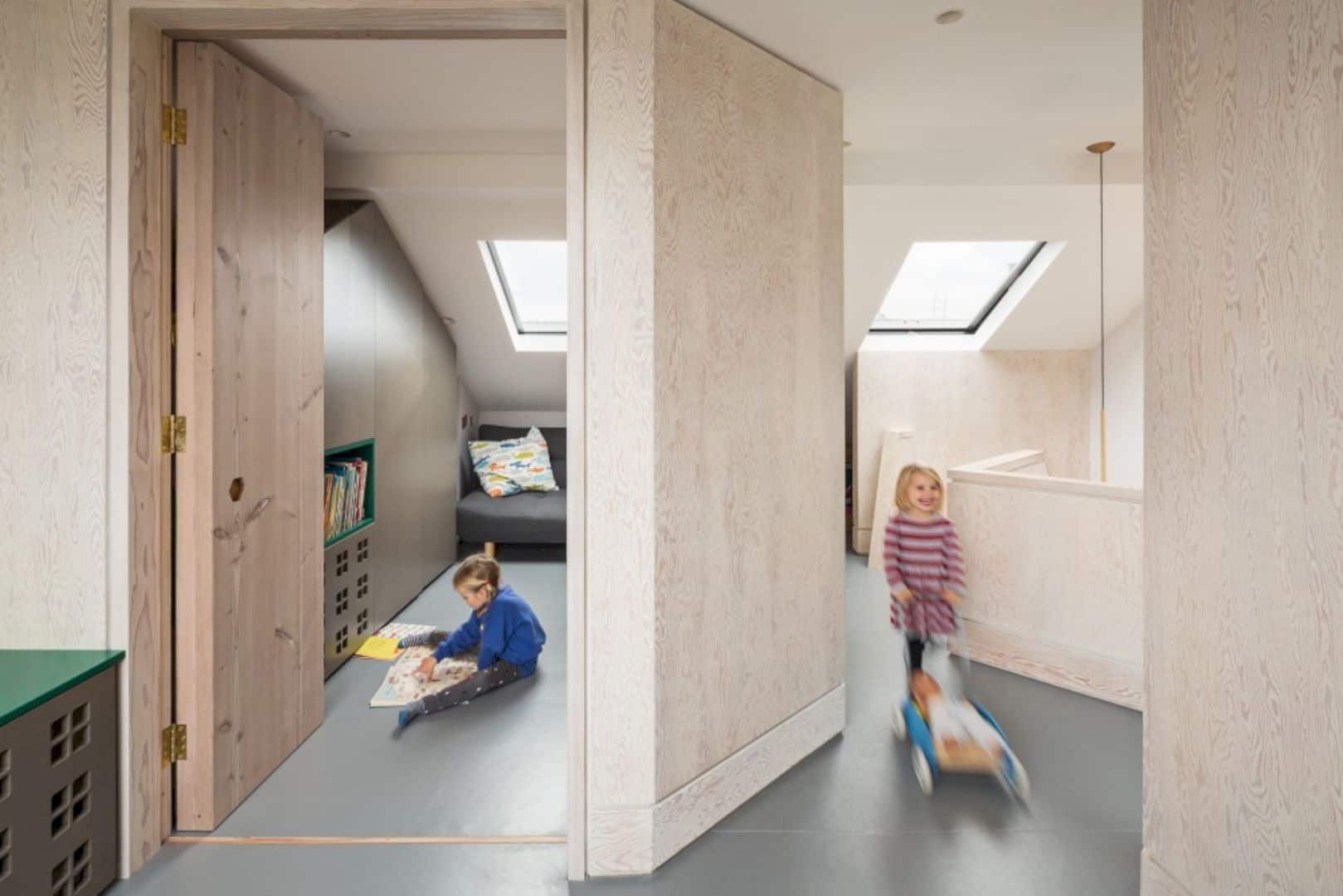
The sunken ground floor also enables a more generous floor to the house ceiling height at the same level as the house loft. All new elements are clad to the building in the douglas fir, creating a visual legend for the whole building look. The existing walls in this house are retained and the removed floor levels are traces onto these walls.
Details
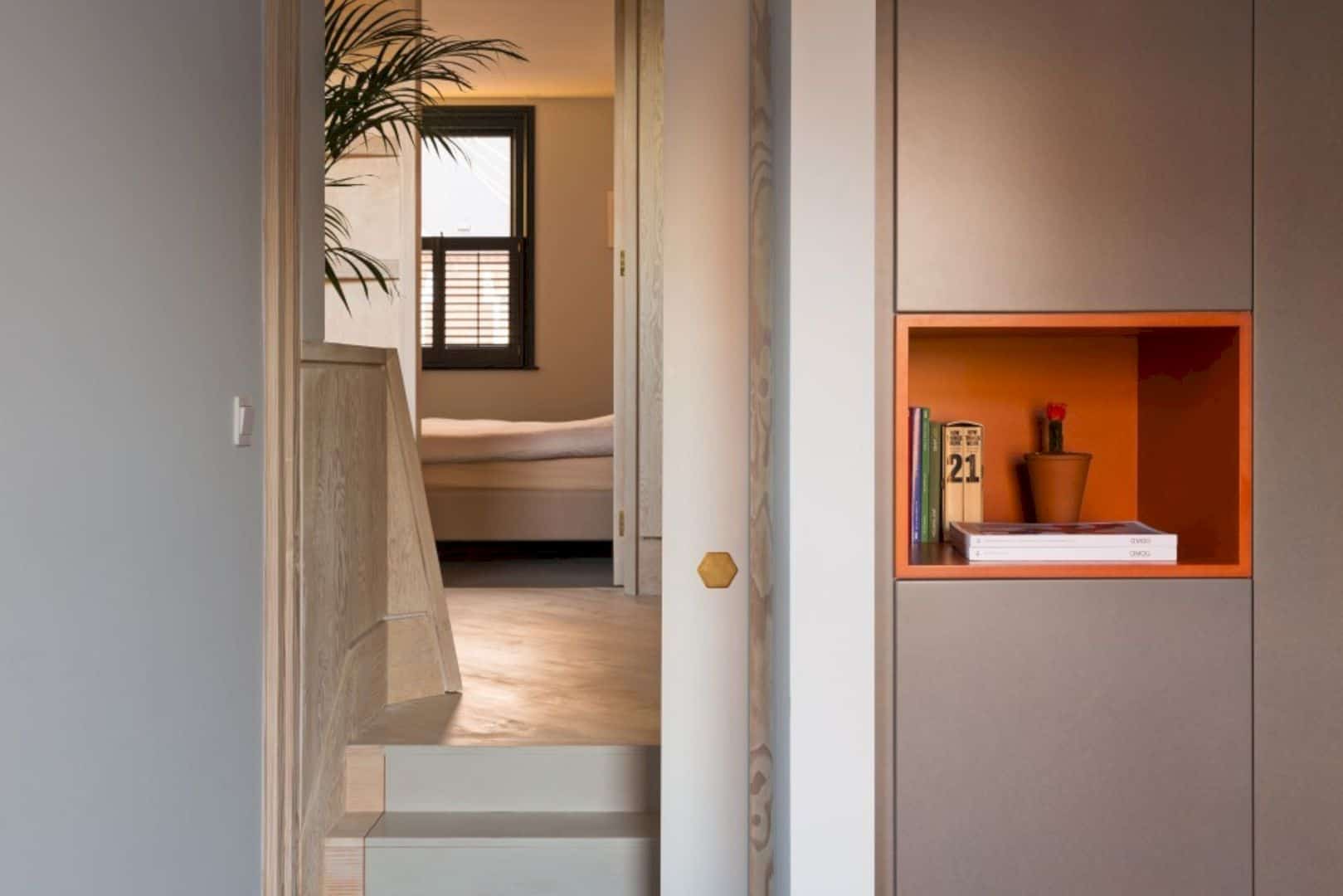
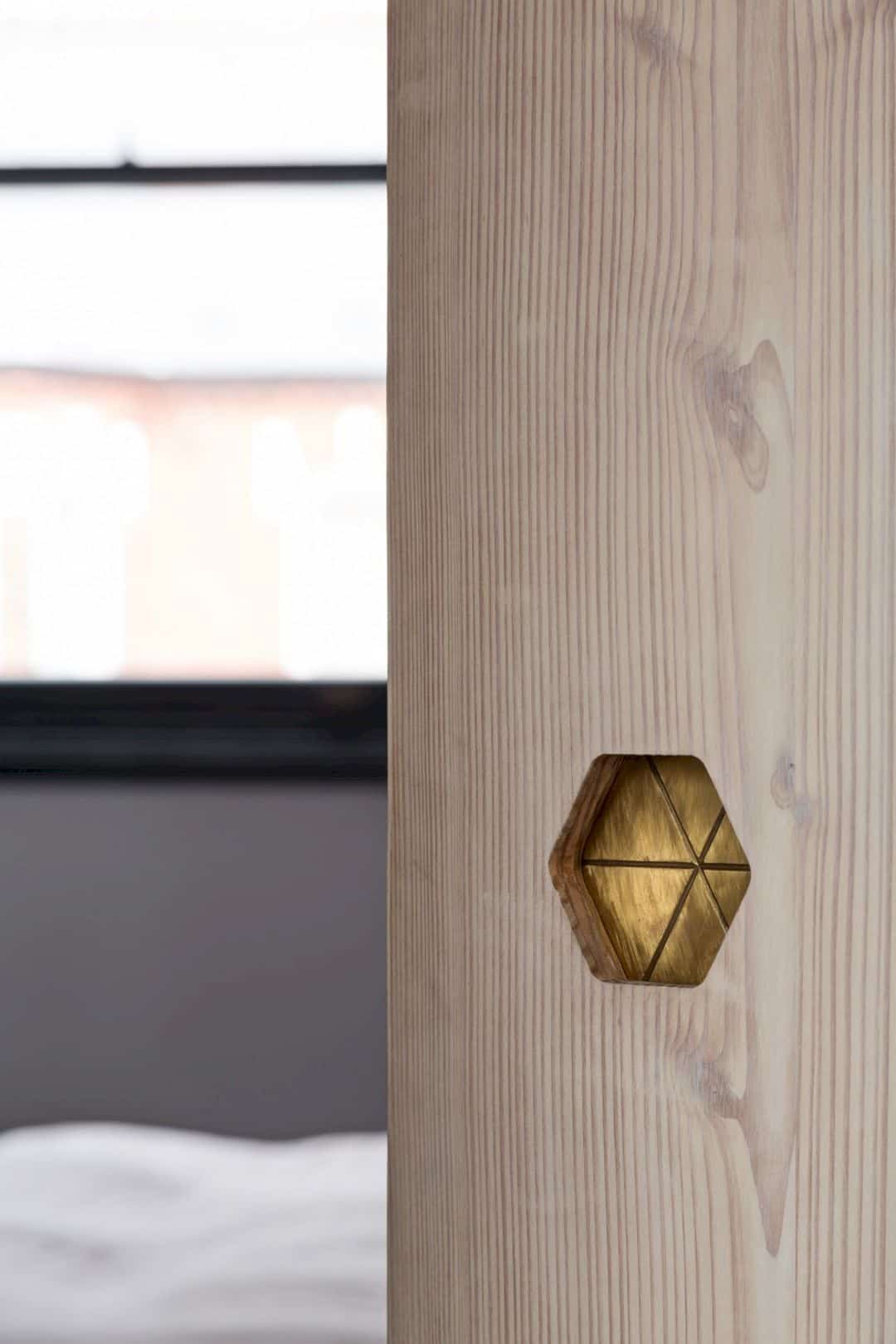
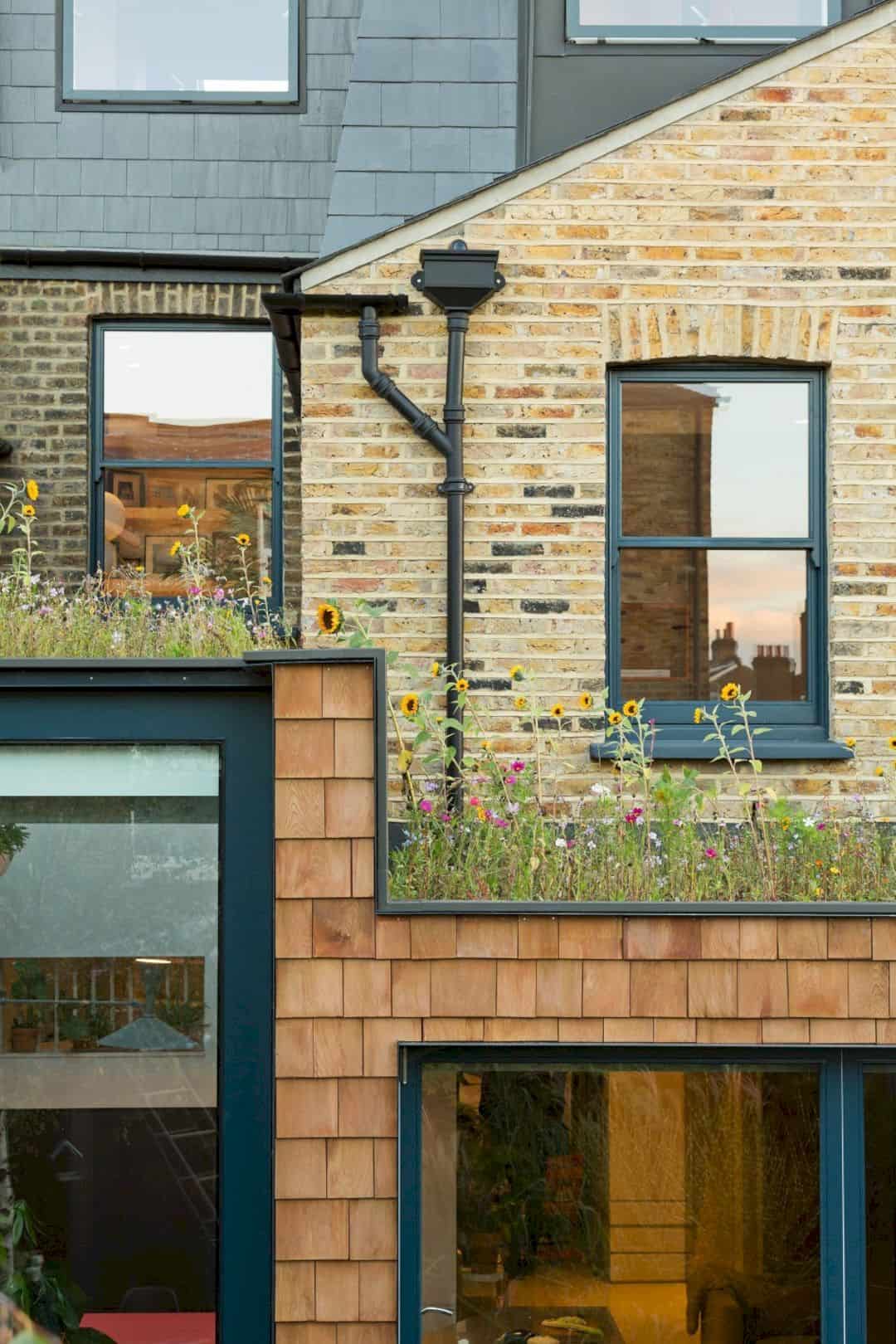
The architect cuts some existing building features such as decorative plasterwork, staircase, and roof into the joinery faces. In order to define the house unique characteristic, some materials like brick and wall are used as they are, without additional painting or more details. From the outside, Etch House looks like a total brick house but the modern interior will surprise everyone who visits it.
The Etch House
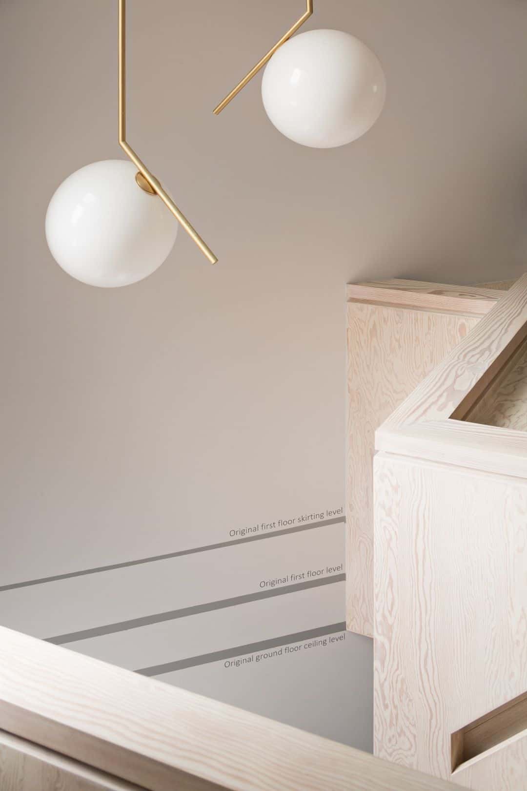
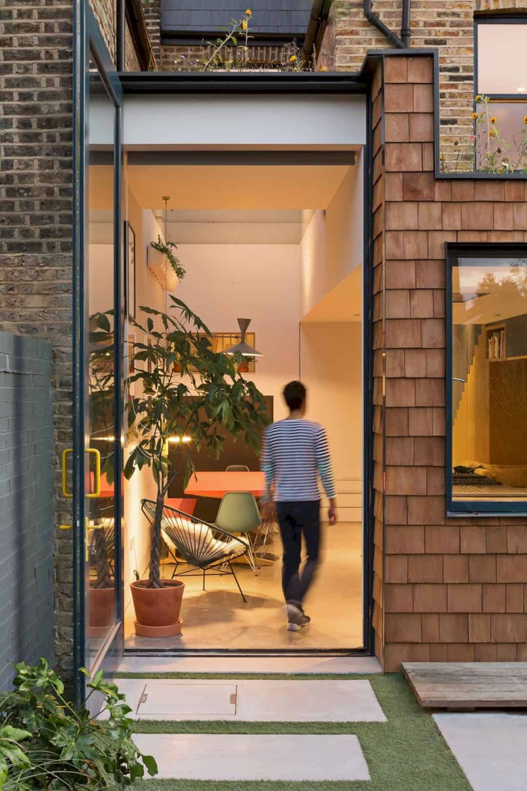
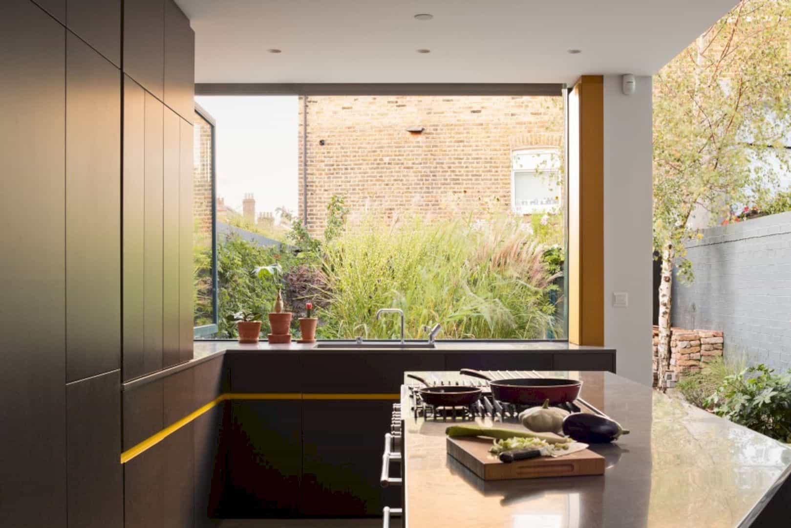
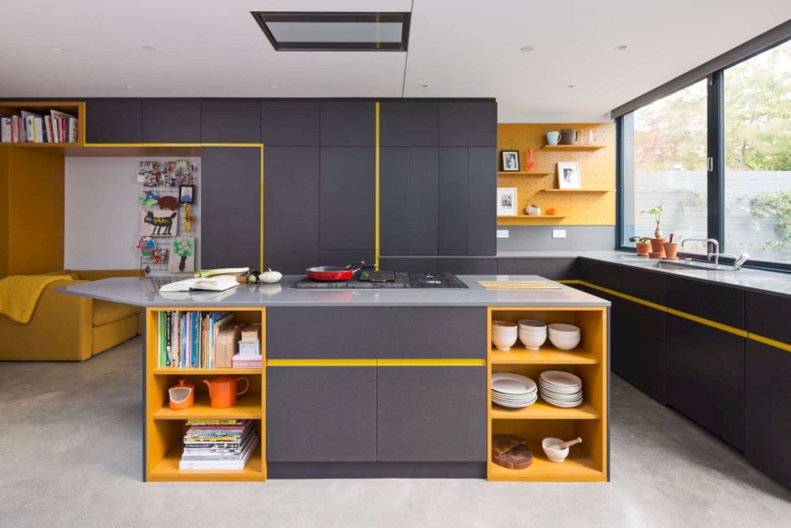
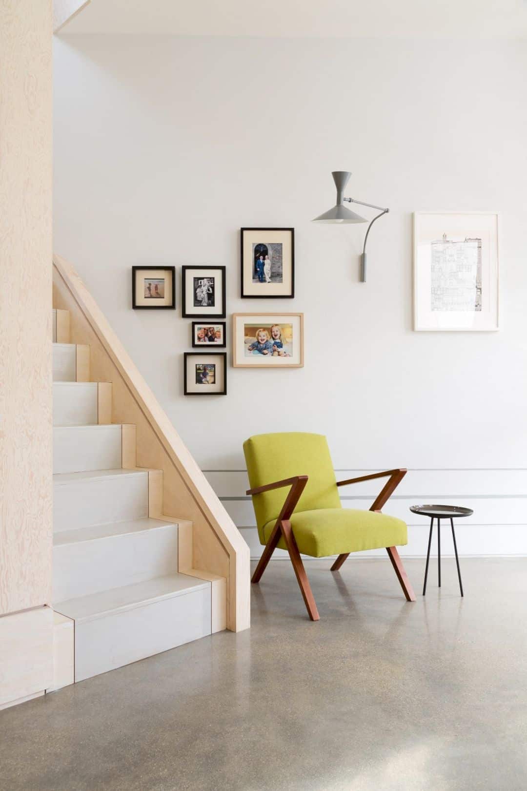
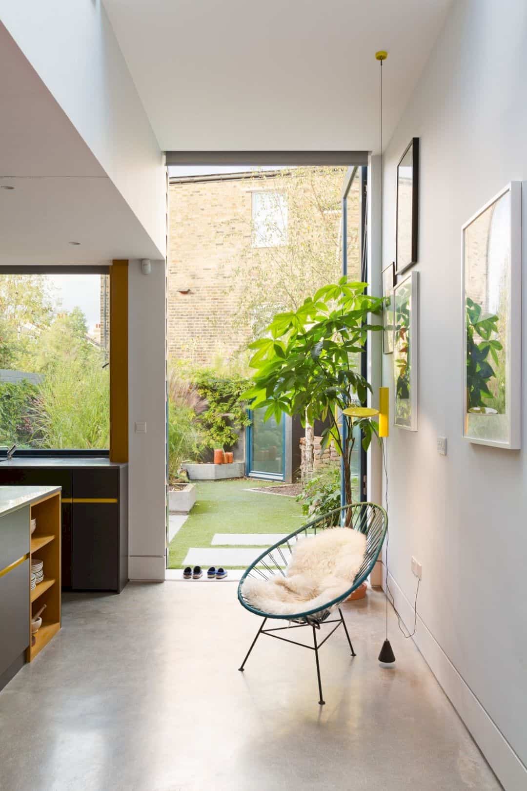
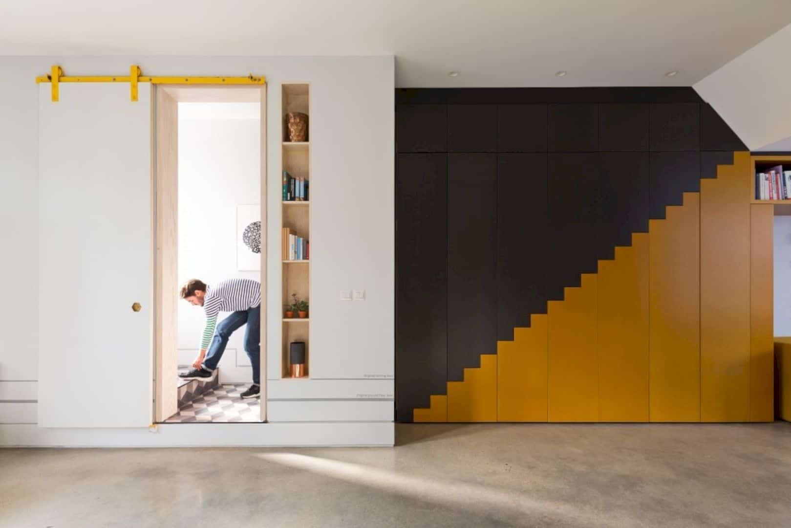
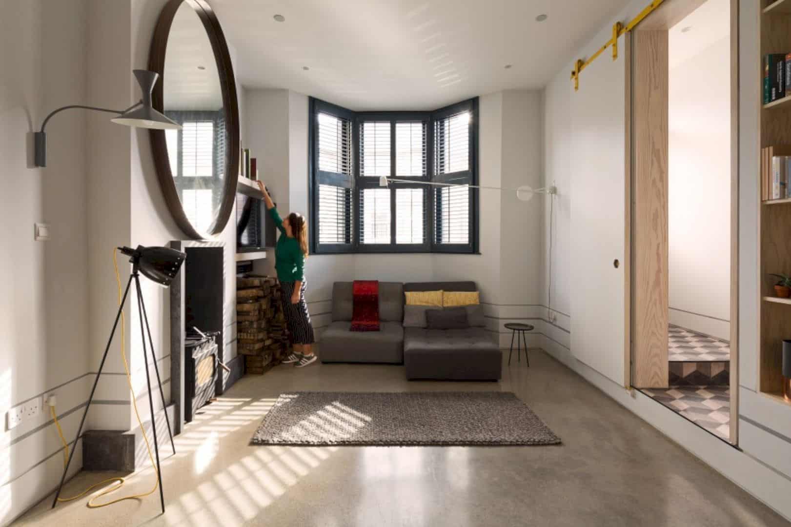
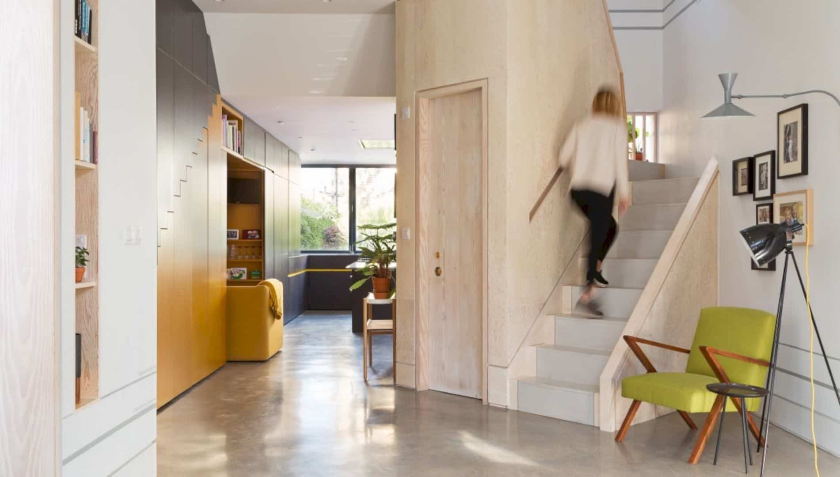
Discover more from Futurist Architecture
Subscribe to get the latest posts sent to your email.
