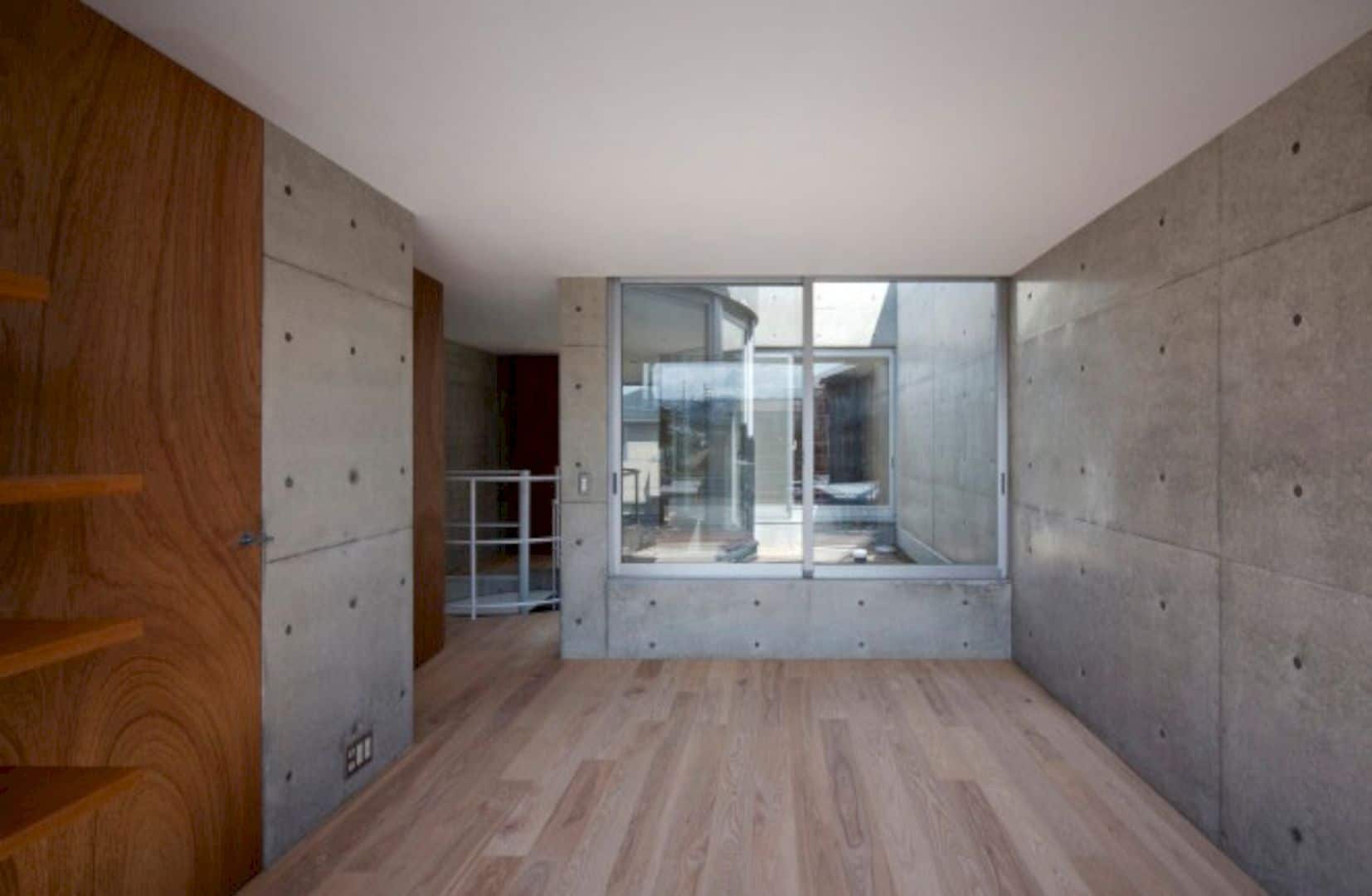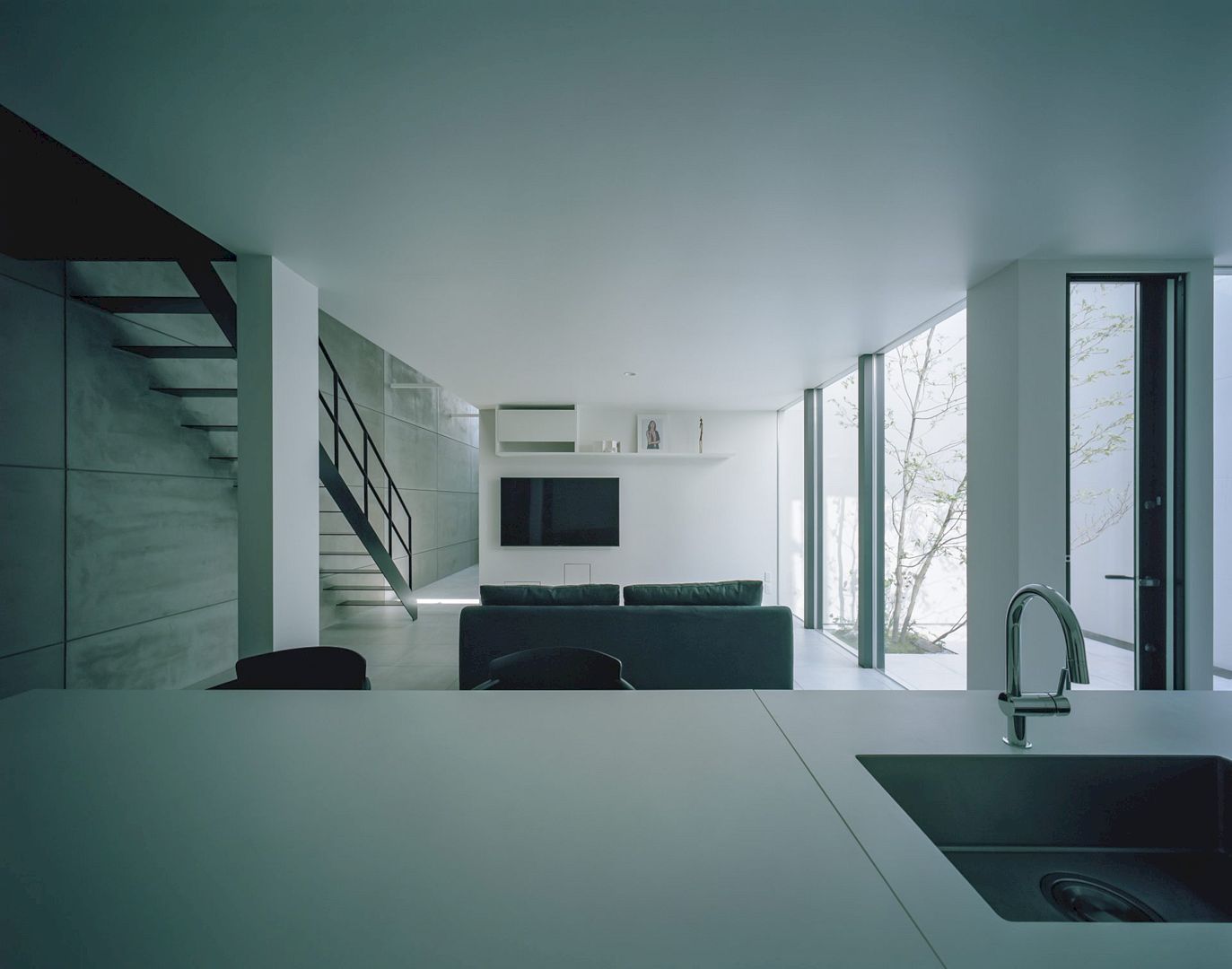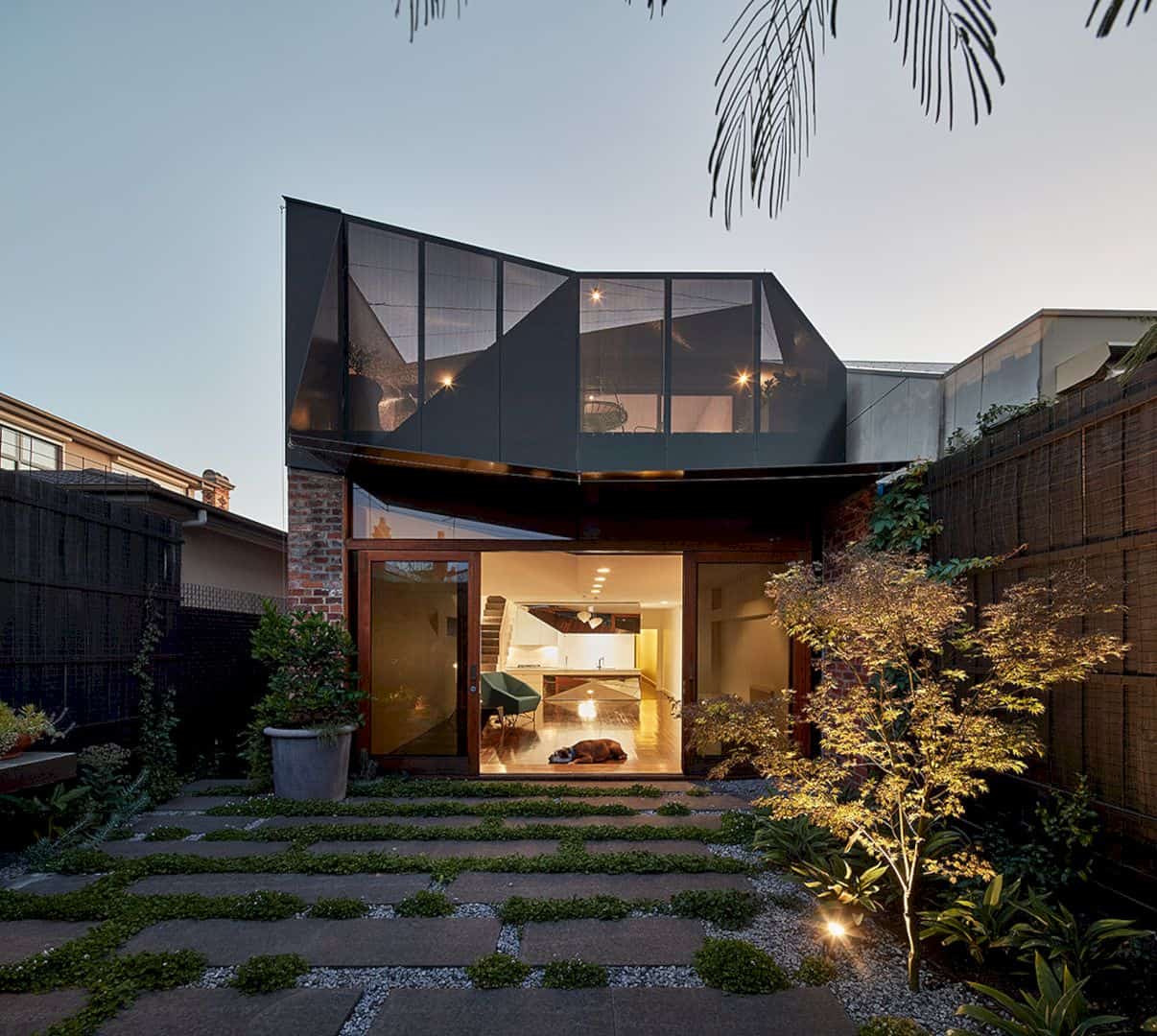By revisiting every aspect of this property, Fraher and Findlay are asked by the client to design the most efficient use of space and also creating a strong sense at the same time. Using some chosen materials to design the interior, the architect can provide more generous and dynamic living spaces. For this project, Fraher and Findlay also provide a full RIBA 1-7 Architectural service.
Design
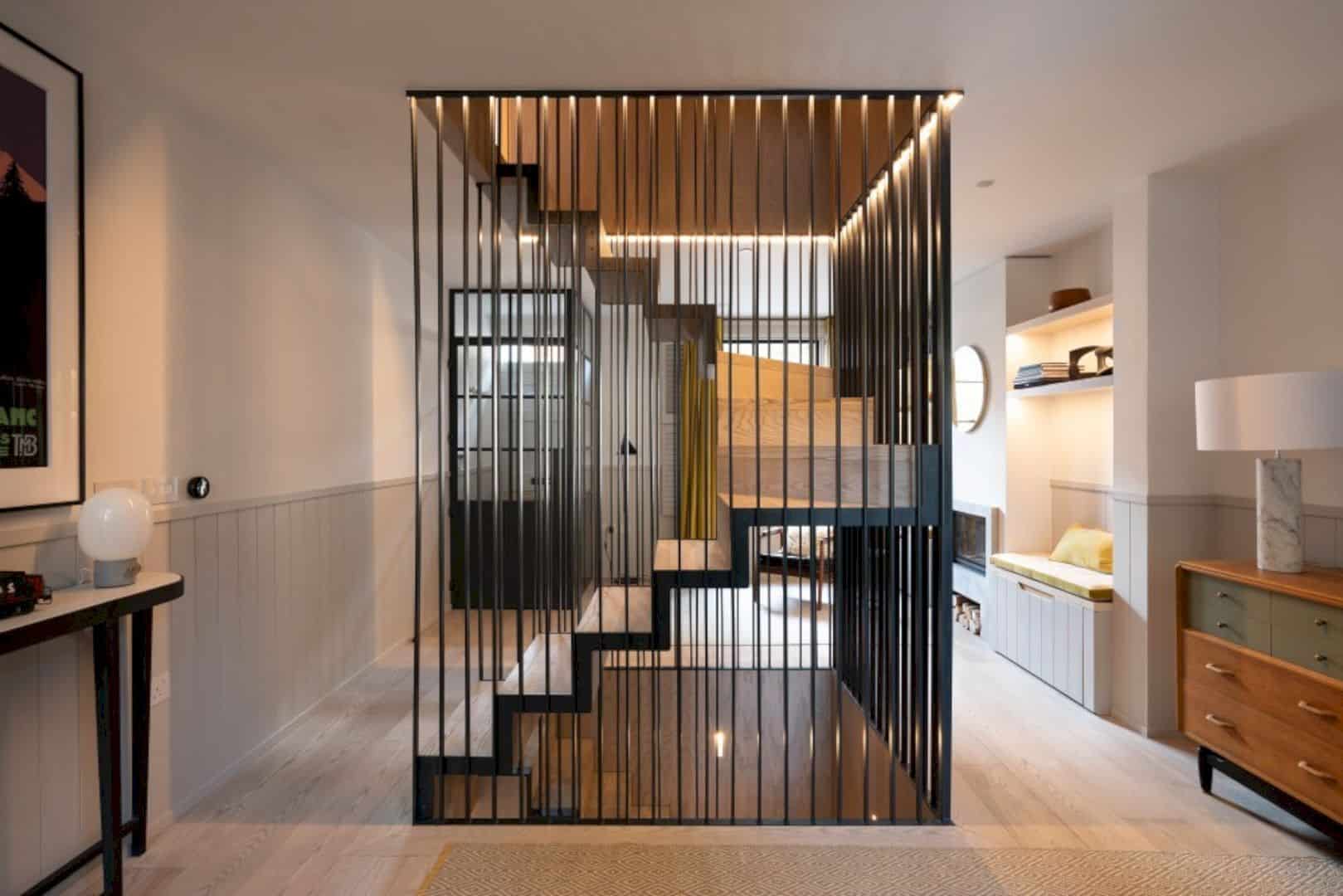
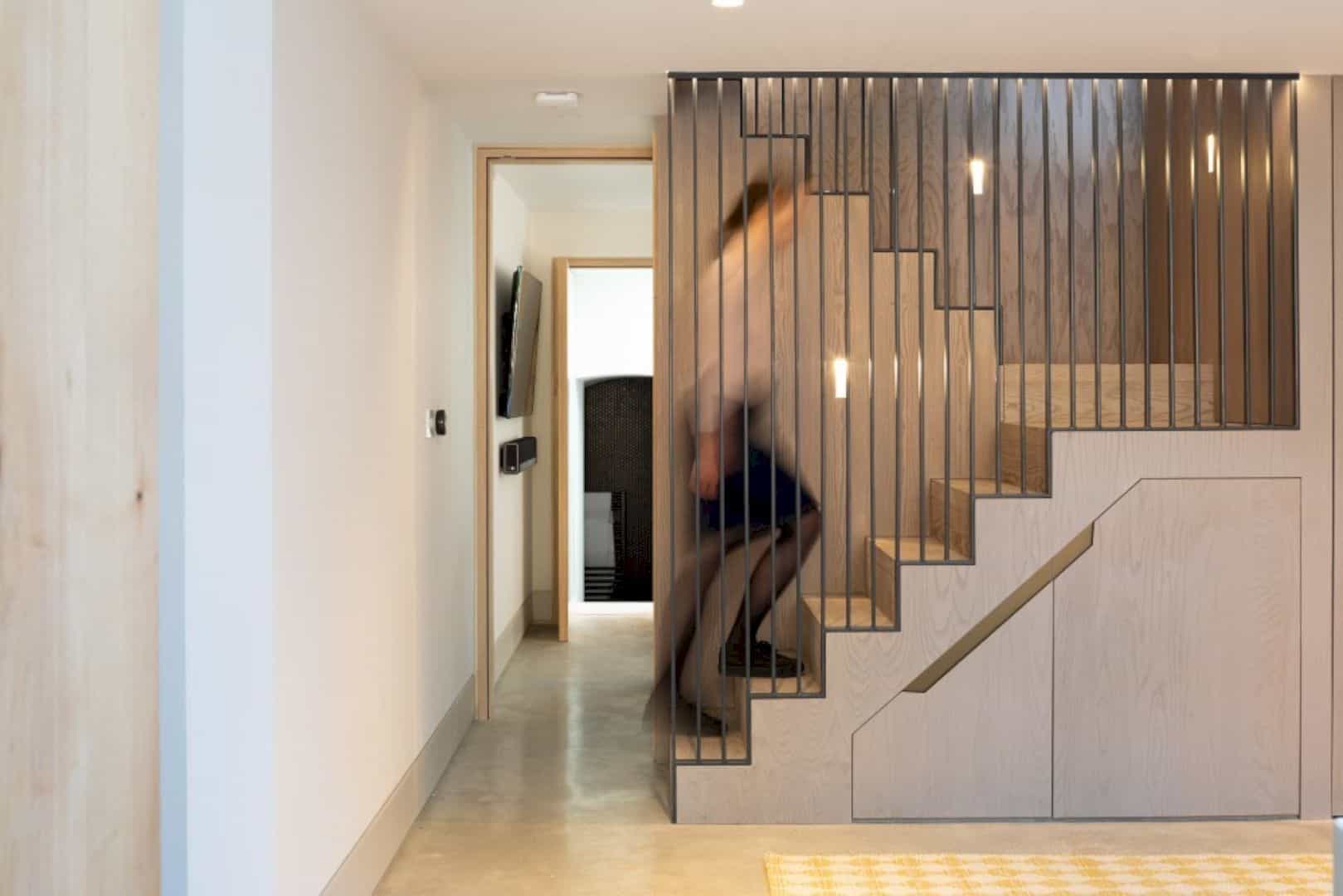
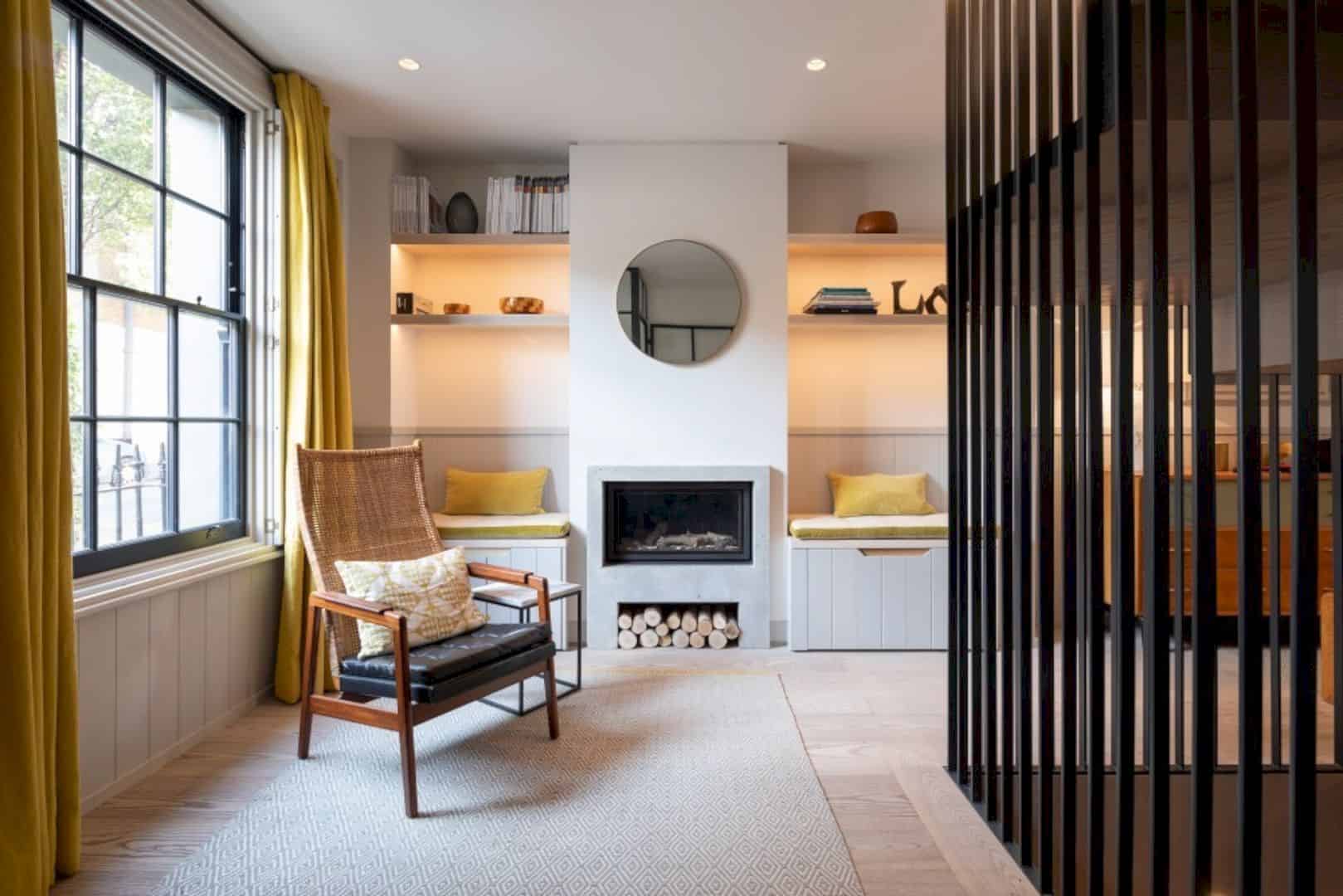
By looking at every aspect of this property, the architect is asked to create the most efficient use of space. A strong sense is also created on every floor of the house, offering a strong character too for each detail of the interior. There is also an opportunity to relocate the stair core of the house as a part of the furniture.
Details
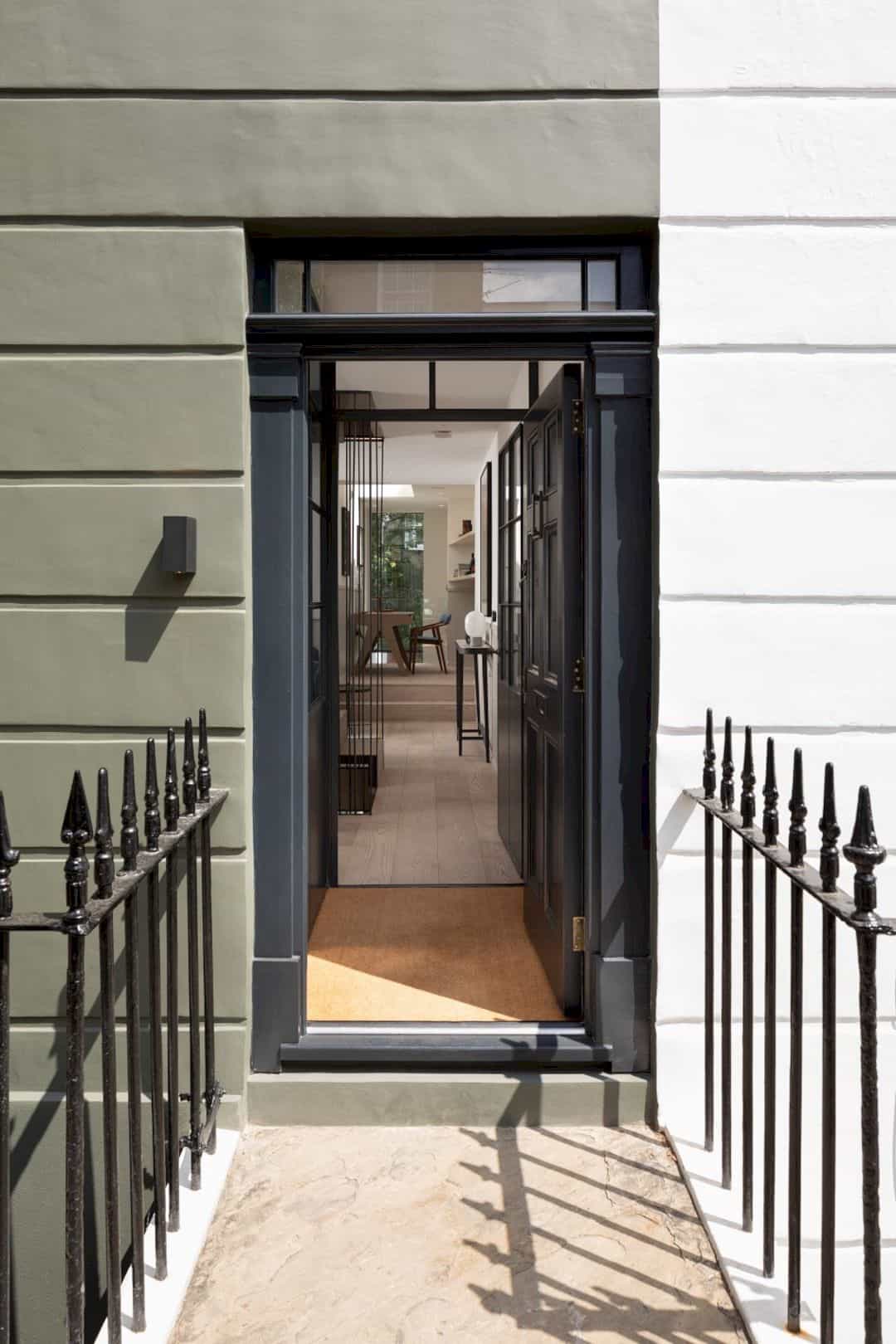
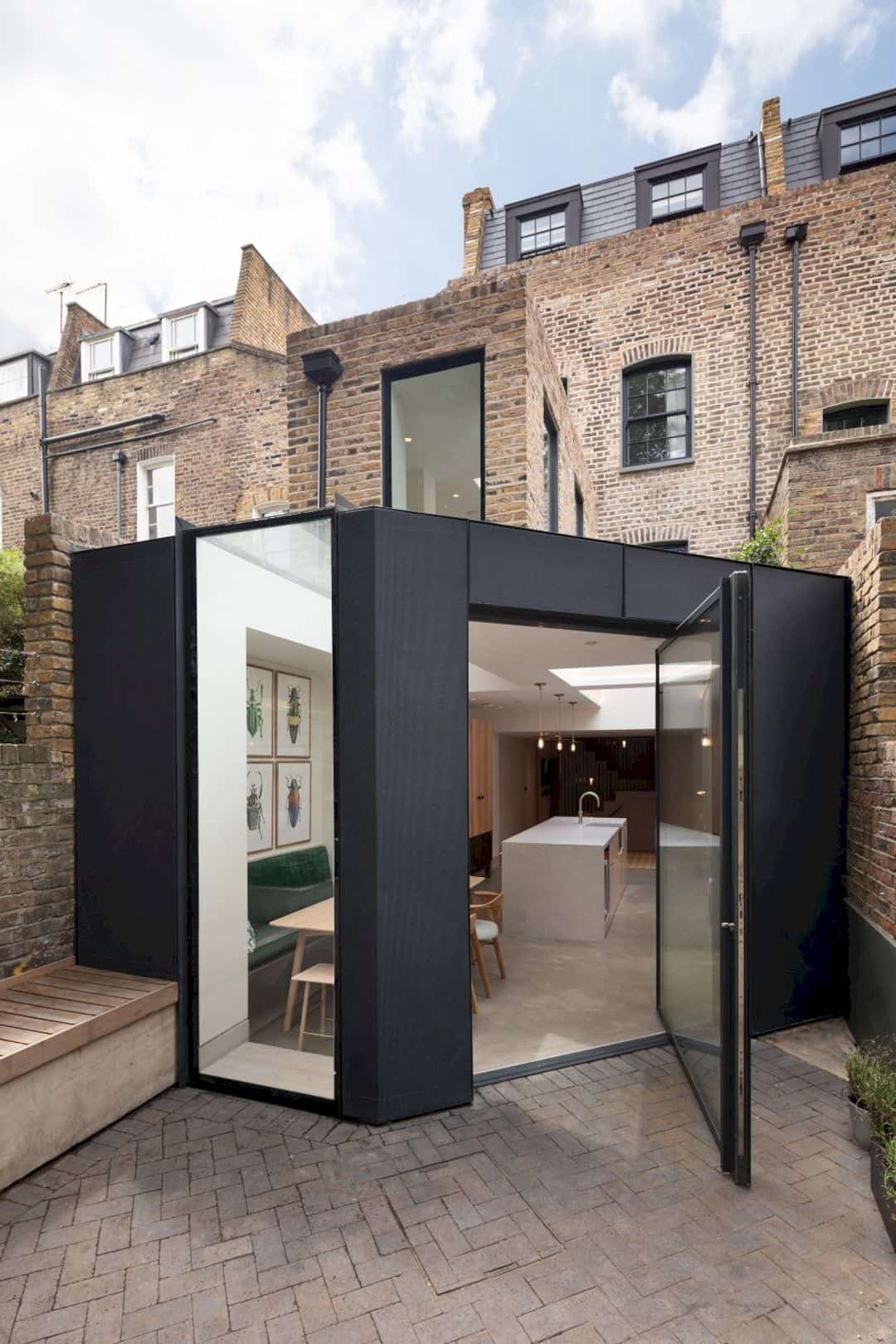
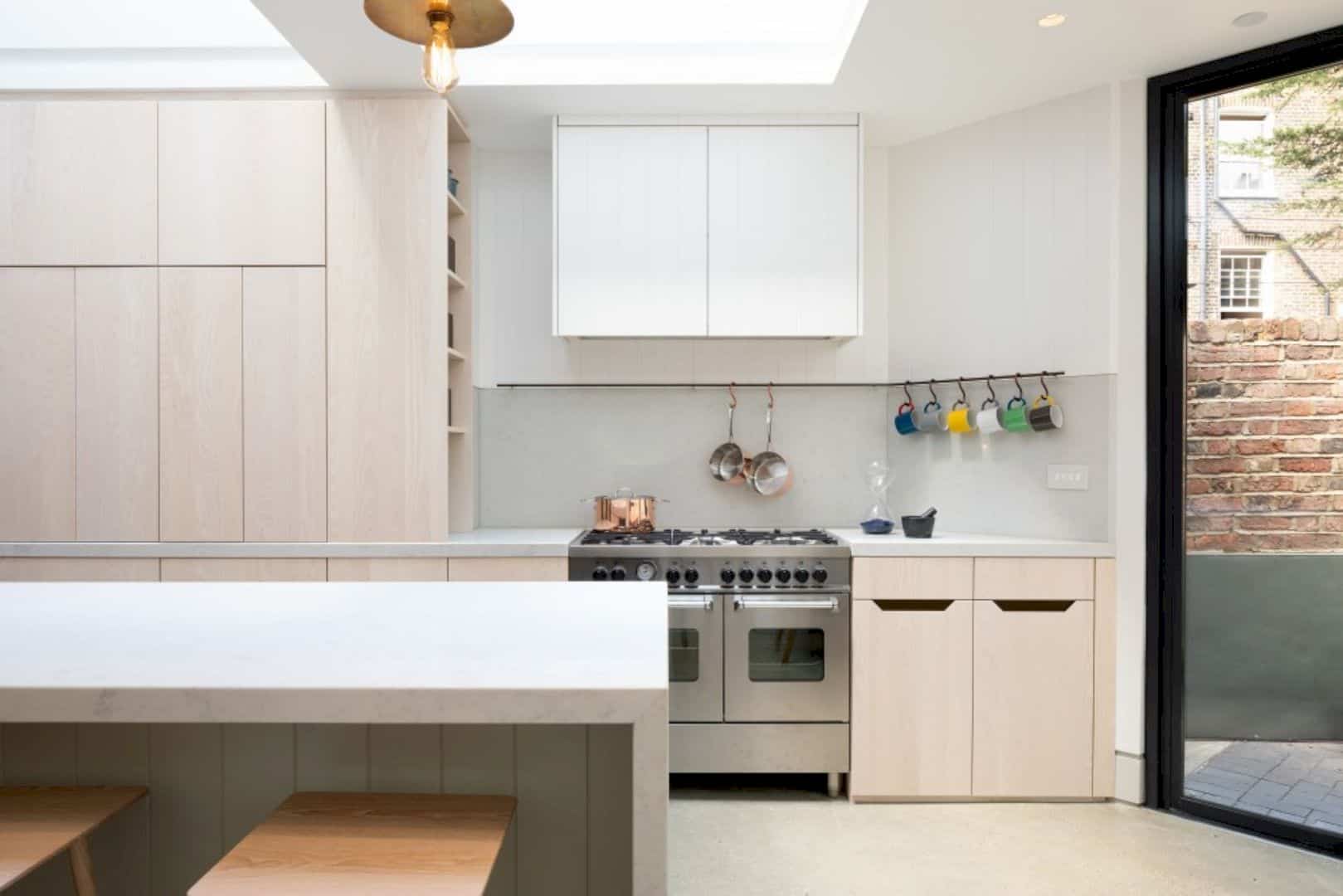
Some spaces are free up within the design plan. Those spaces can be used to create more functional spaces for the living activities of the client. WIth the bright background from the wall, floor, and furniture, all house spaces offer more fun and also the comfortable atmosphere which is perfect for a family.
Material
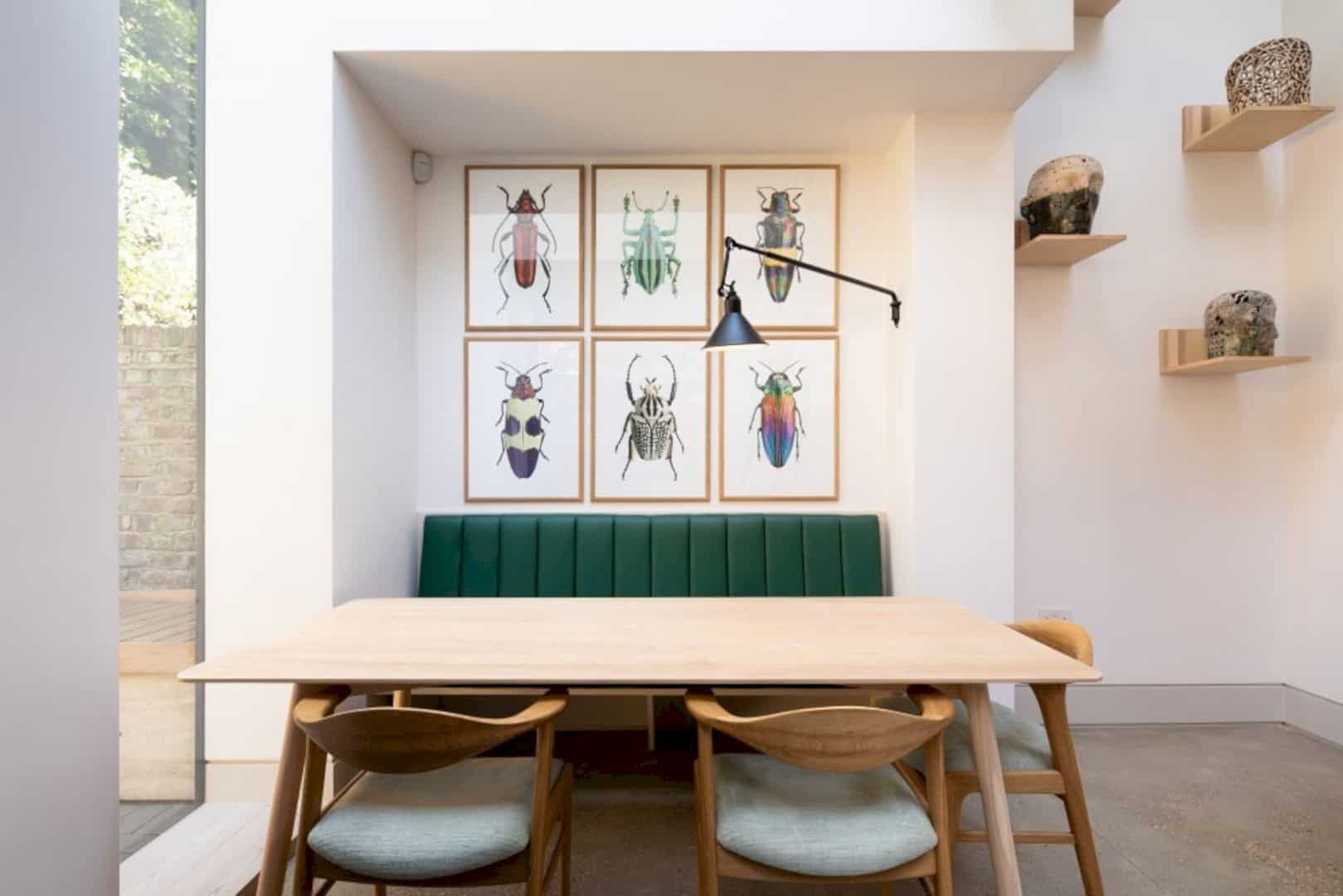
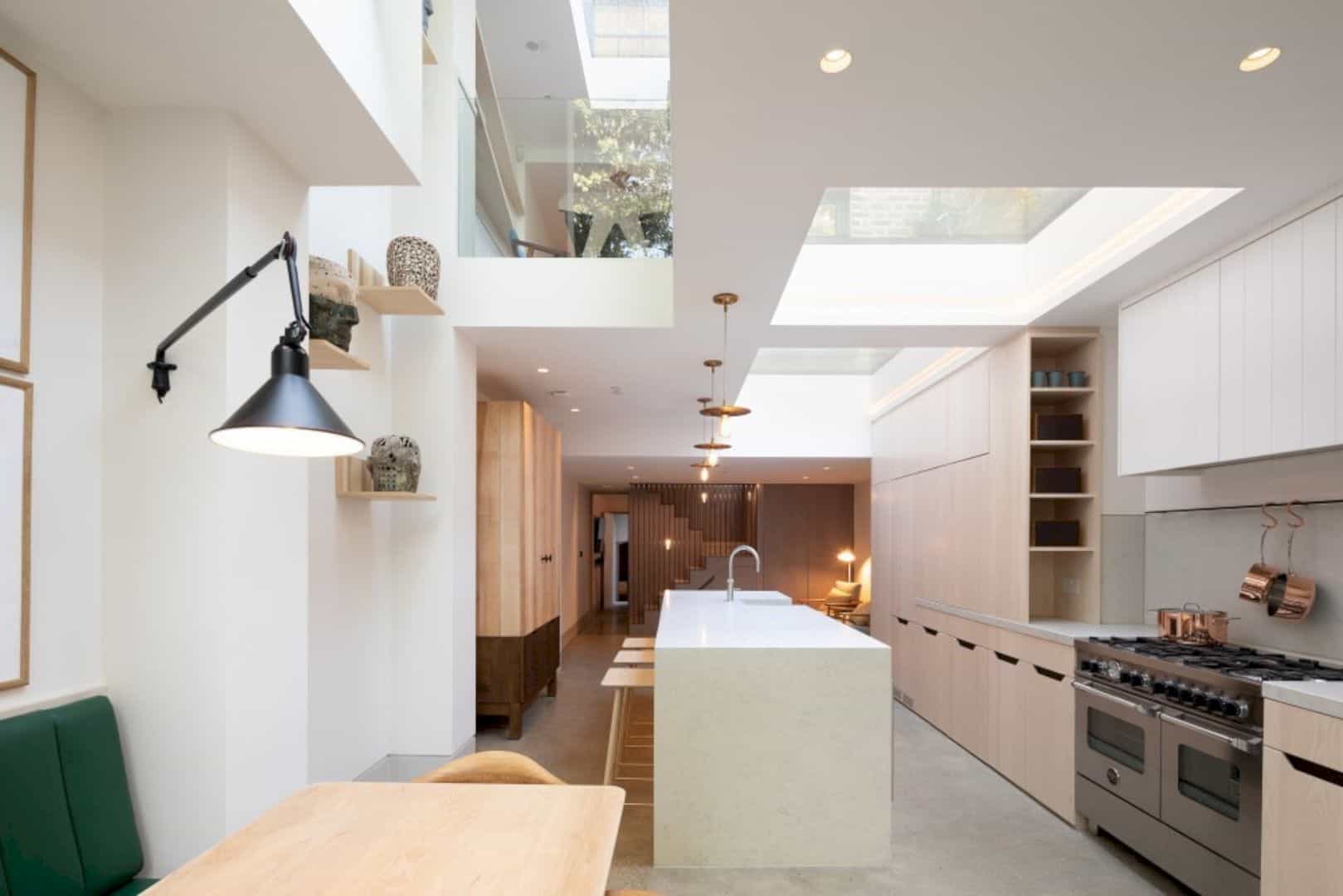
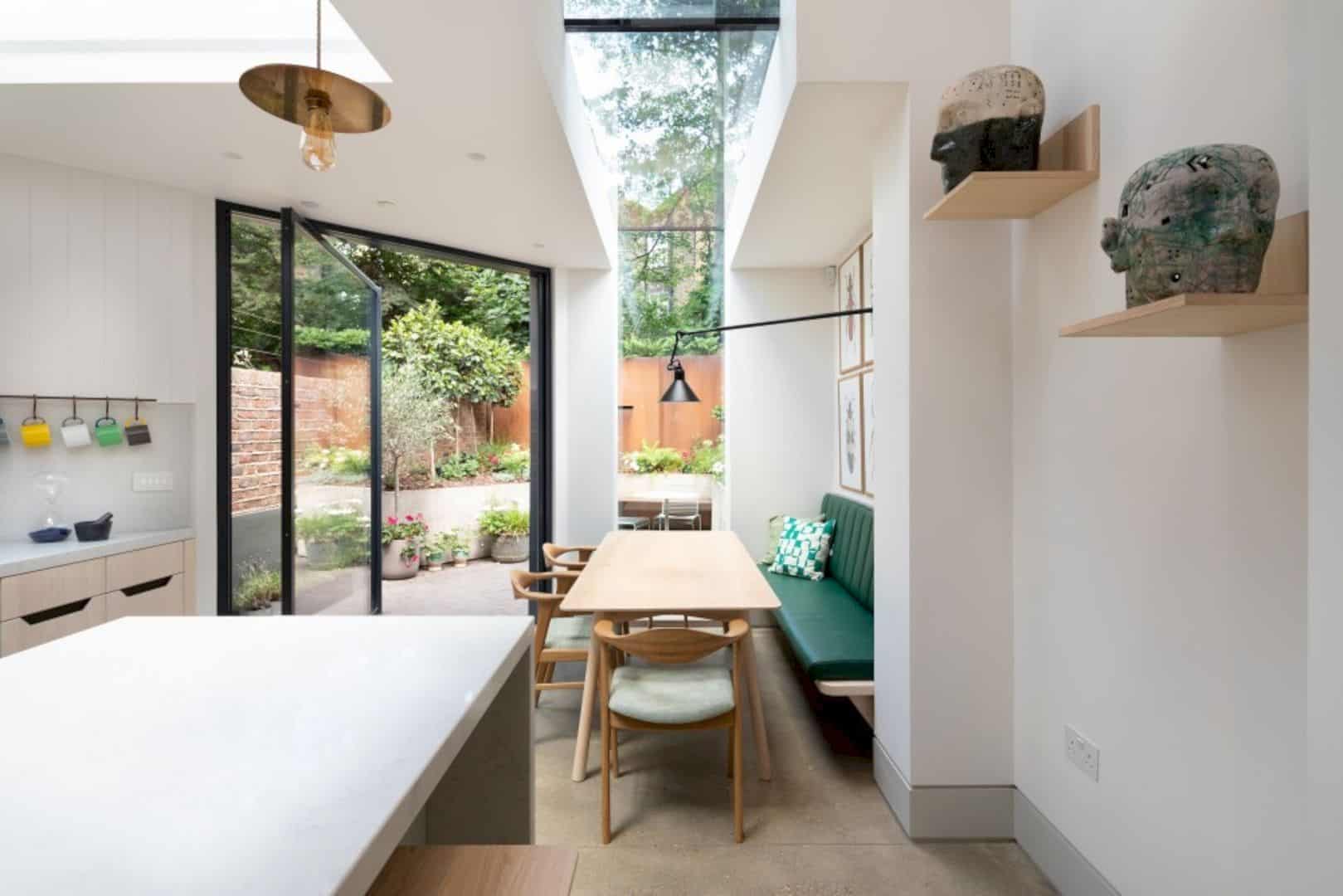
For the interior, the architect uses some materials that influenced by the building heritage and industrial location. There is a glass window that wraps up from the ground level of the house over the rear extension, creating a bridge into the outrigger. At the back of the building, a rhythm can be created by using perforated metal cladding on the rear facade.
The Signal House
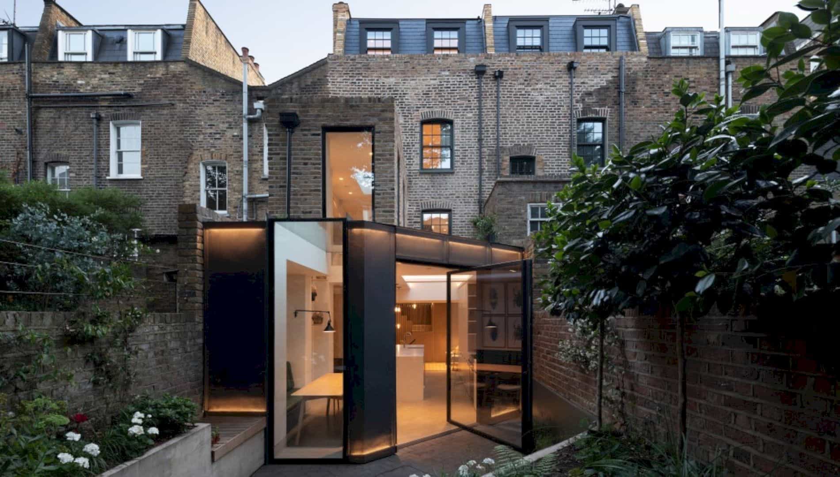
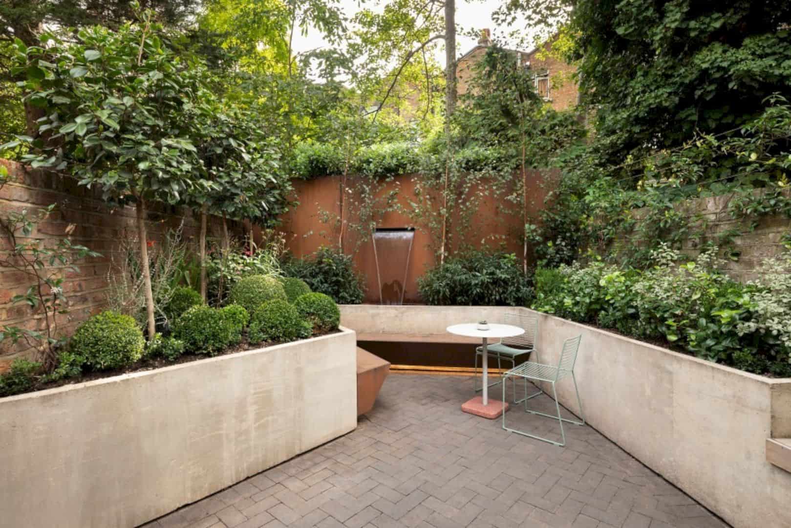
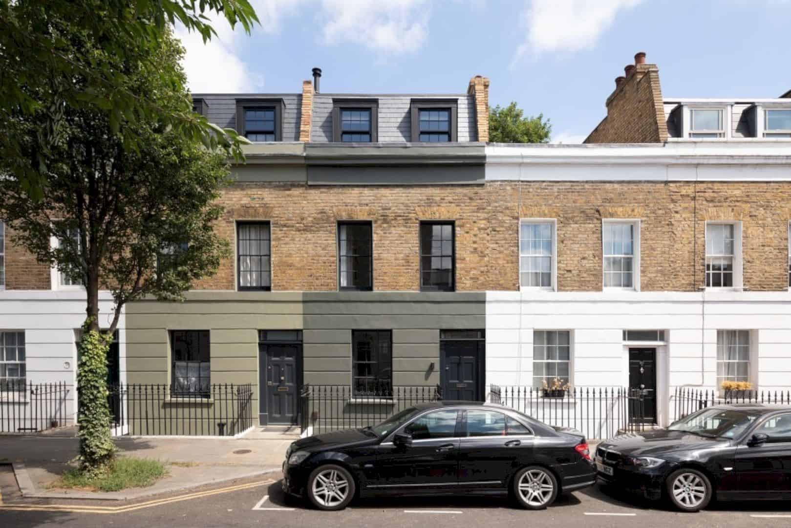
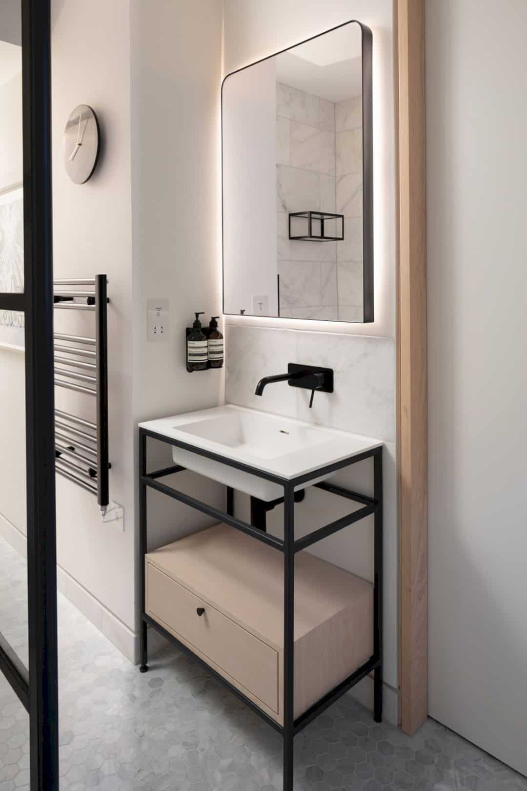
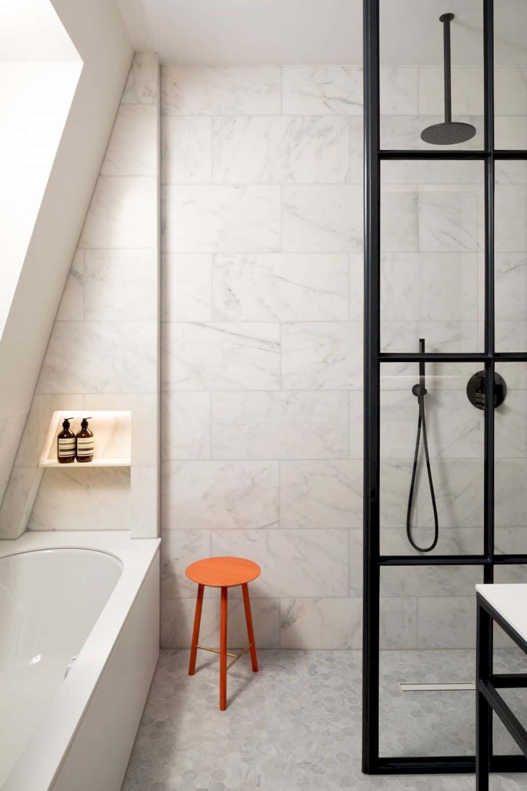
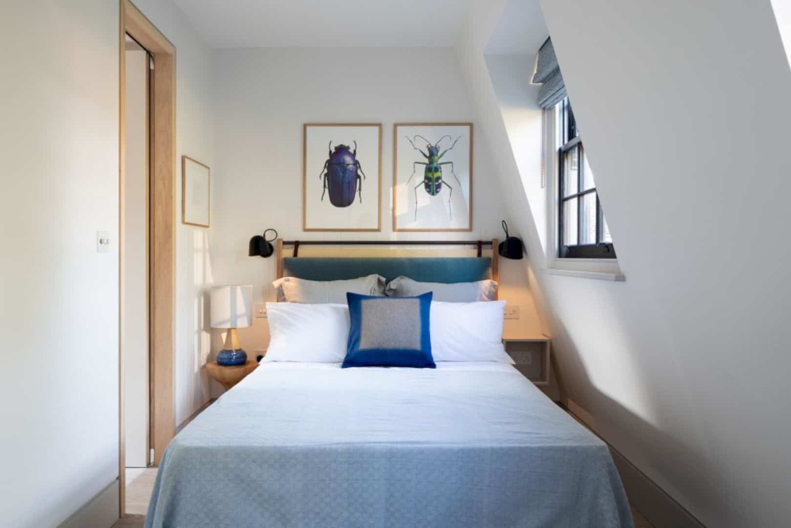
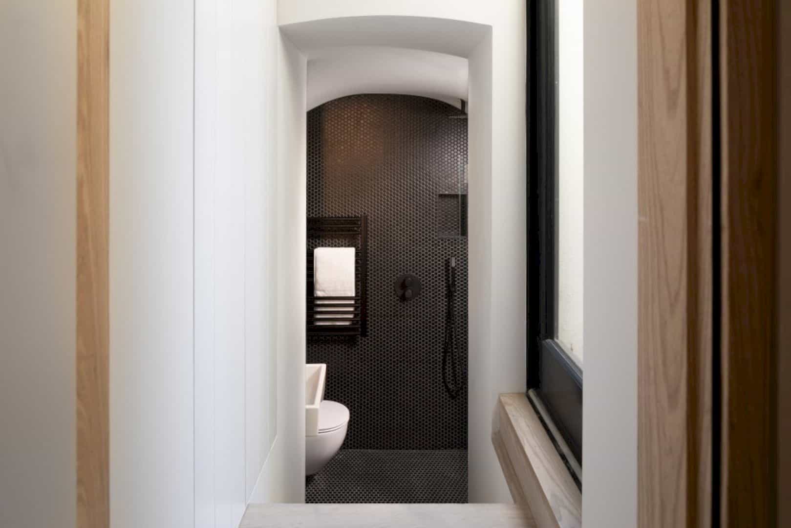
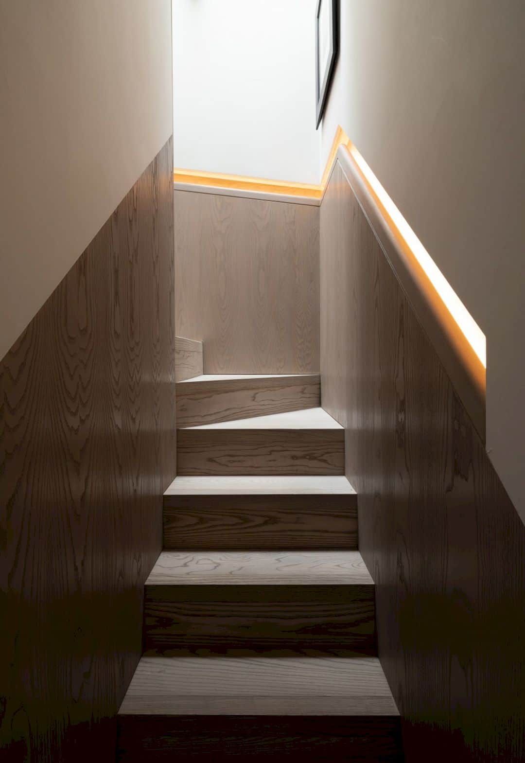
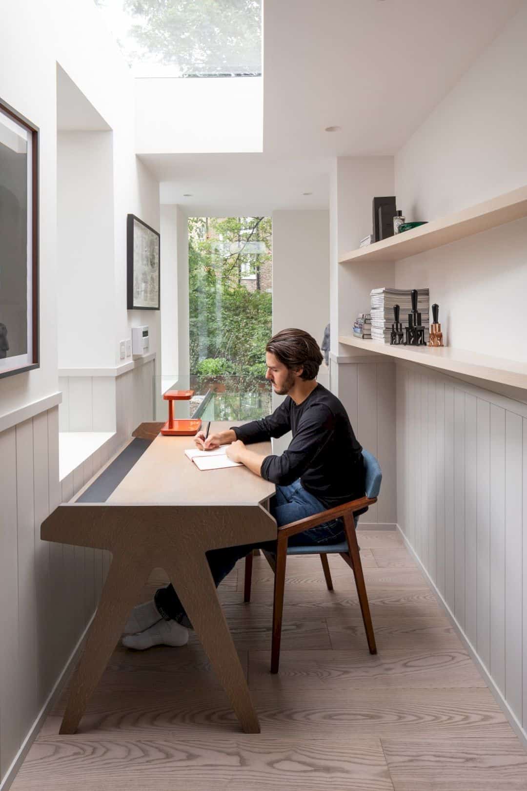
Discover more from Futurist Architecture
Subscribe to get the latest posts sent to your email.
