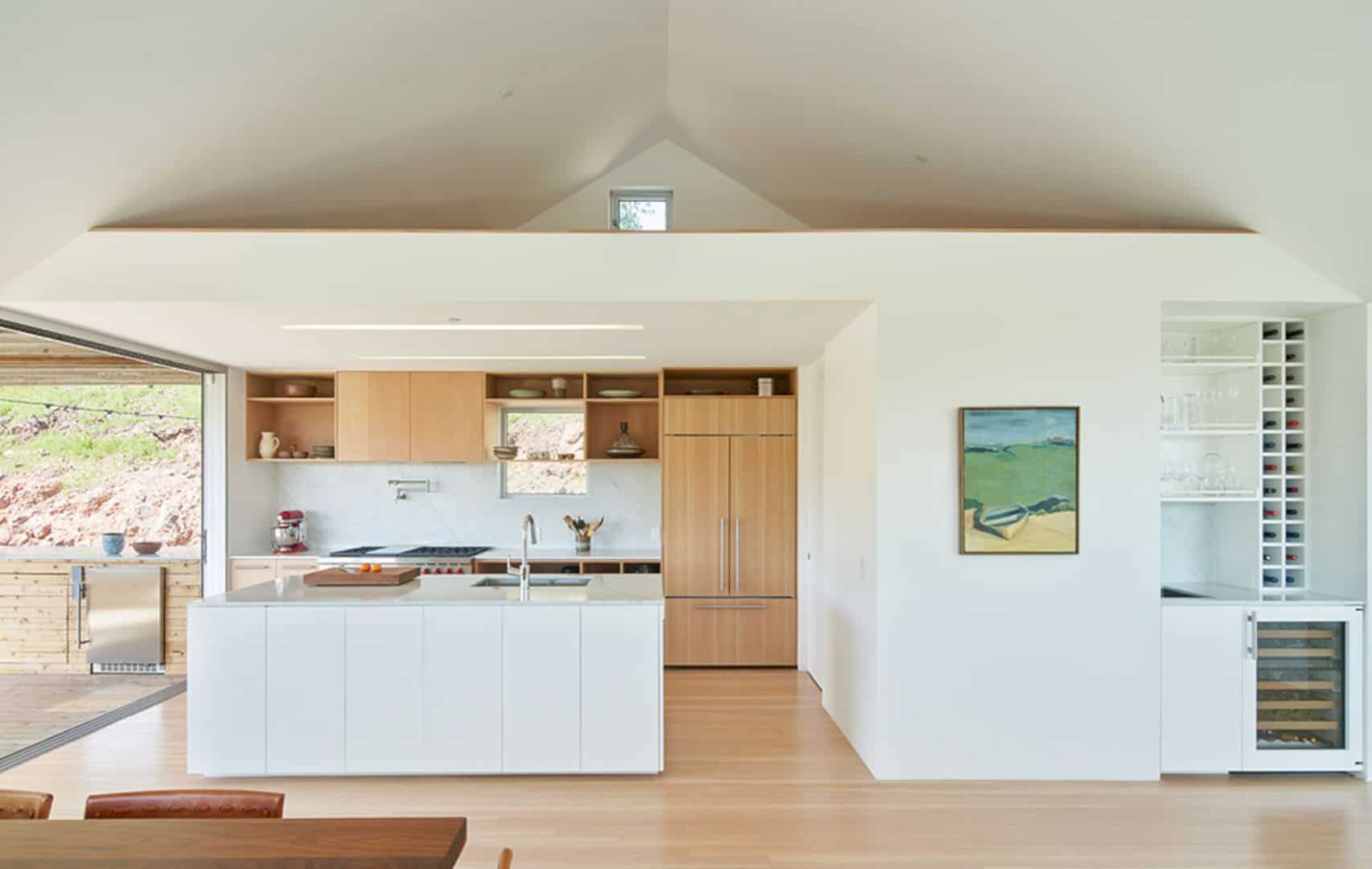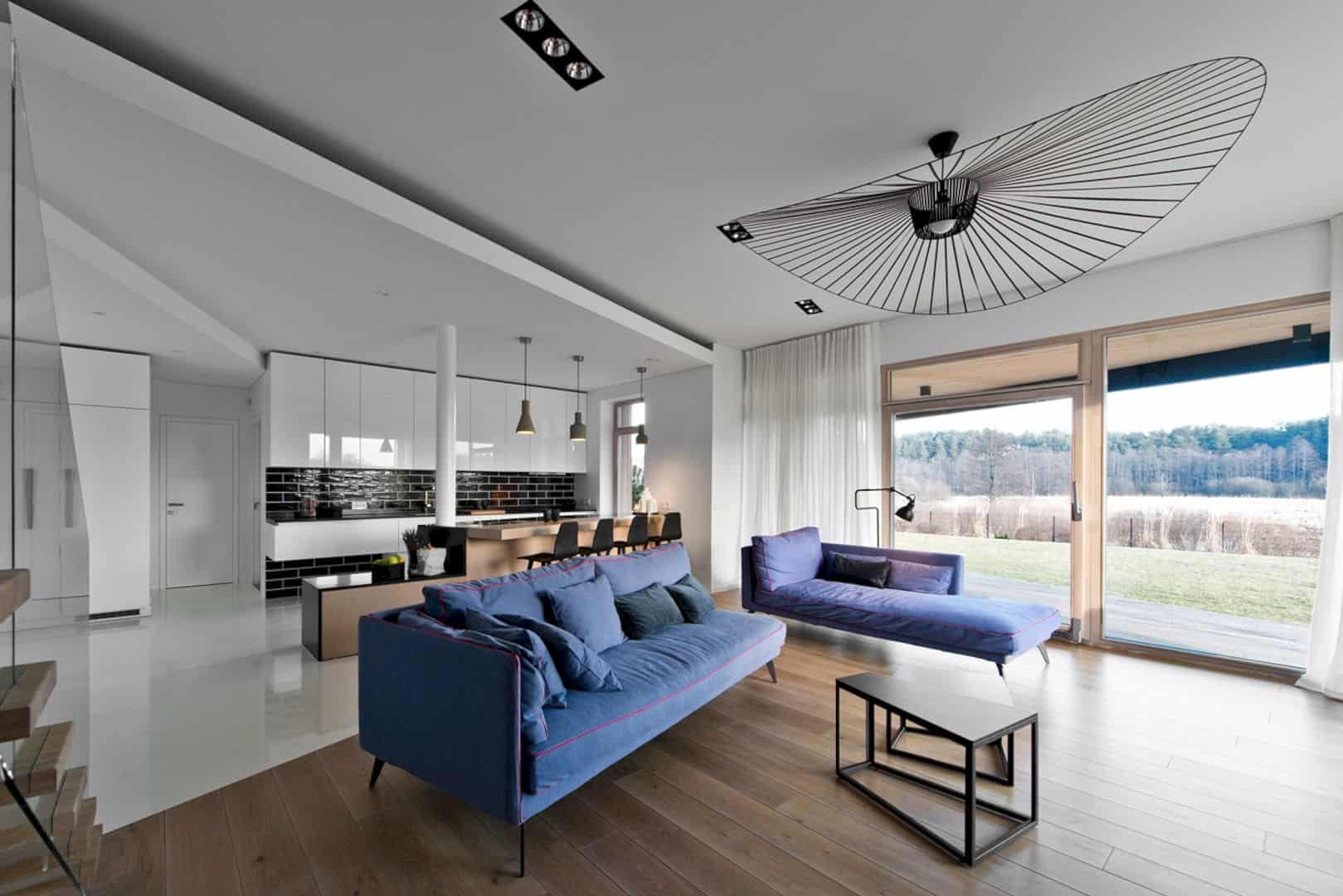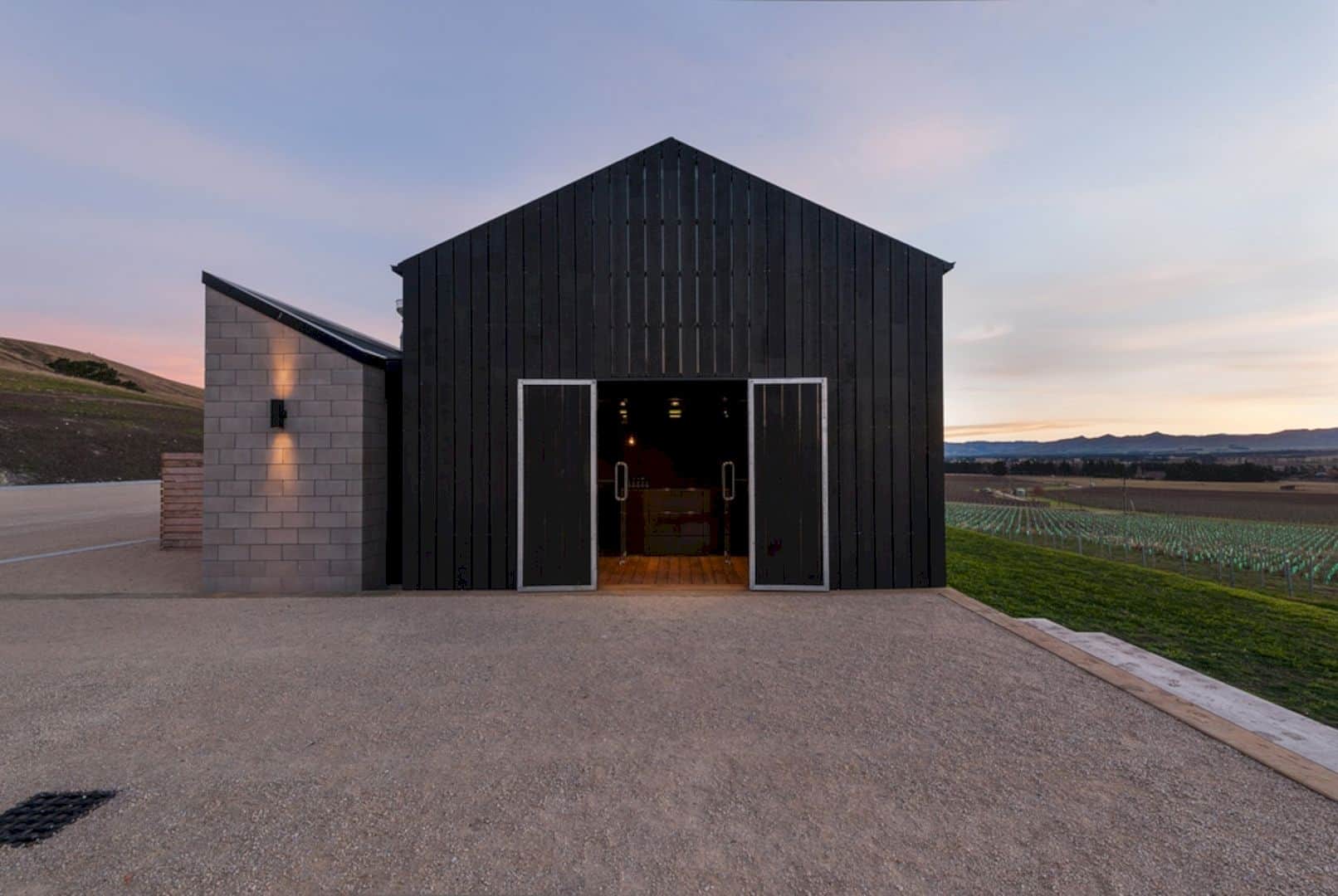The Ladder Kitchen is a project about detached Victorian House designed by Fraher and Findlay located in a conservation area. The owners want to have large entertaining spaces by opening up the internal rooms inside the building. With the new design made by an architect, this house turns into a single family home which is comfortable for the owners.
Design
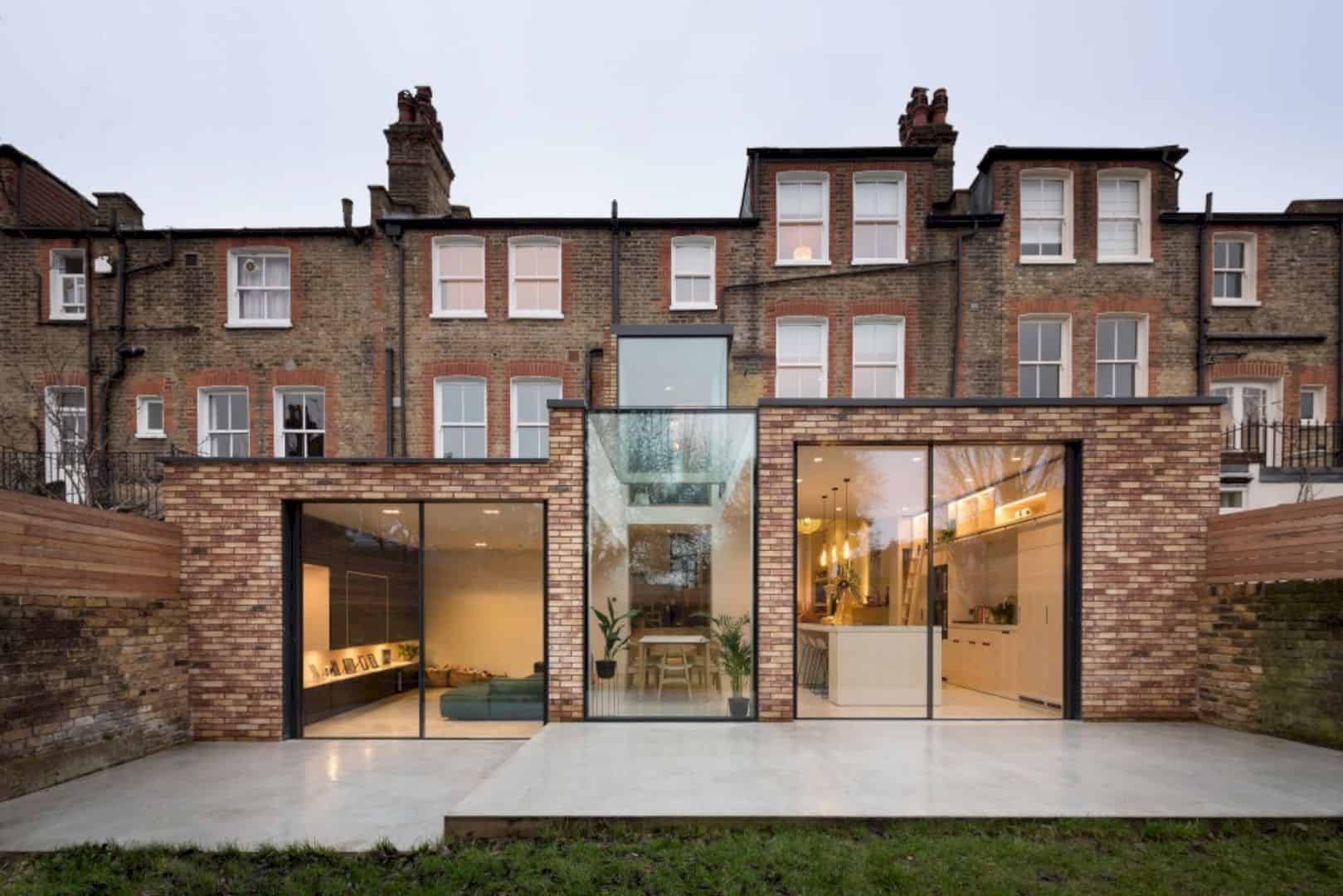
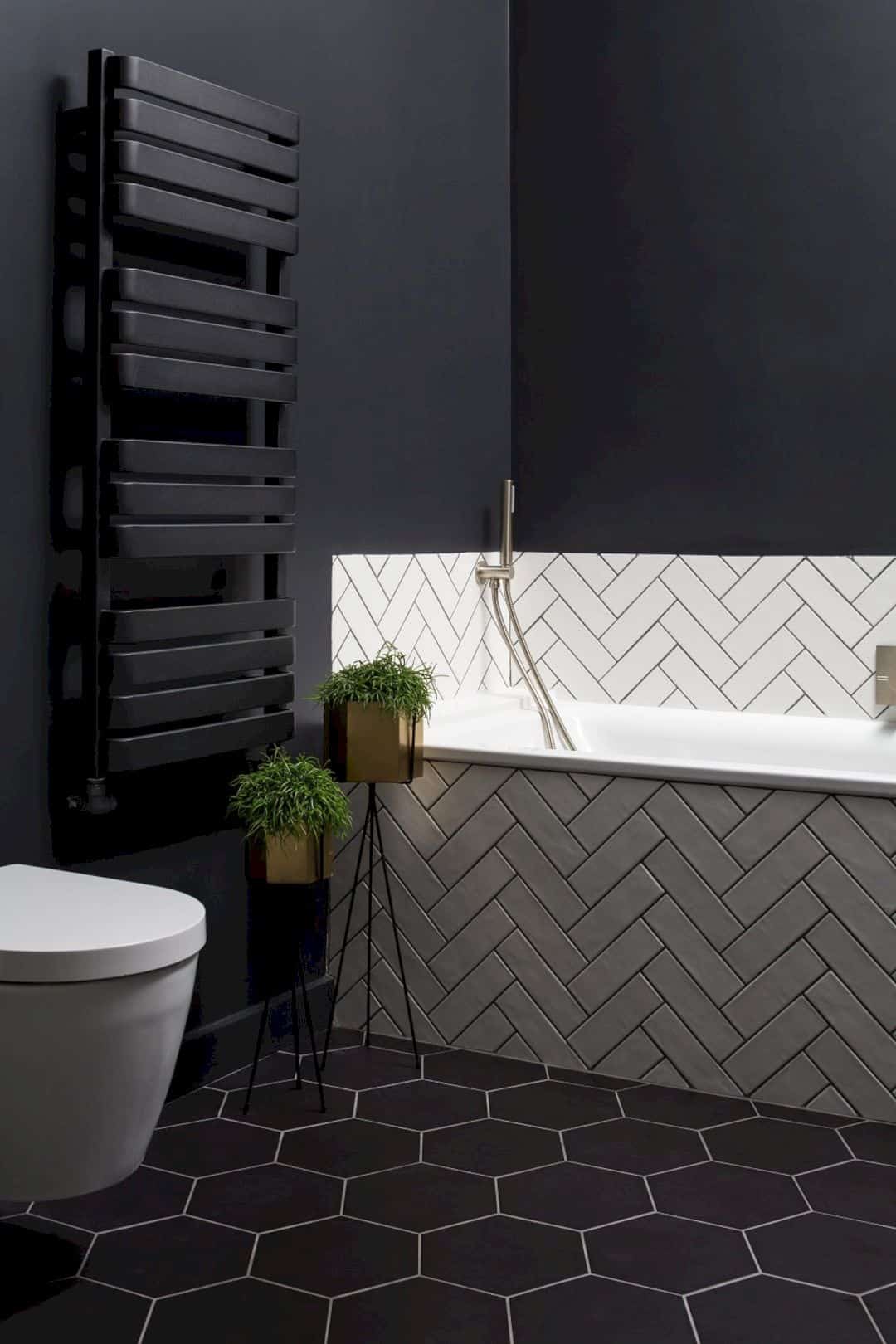
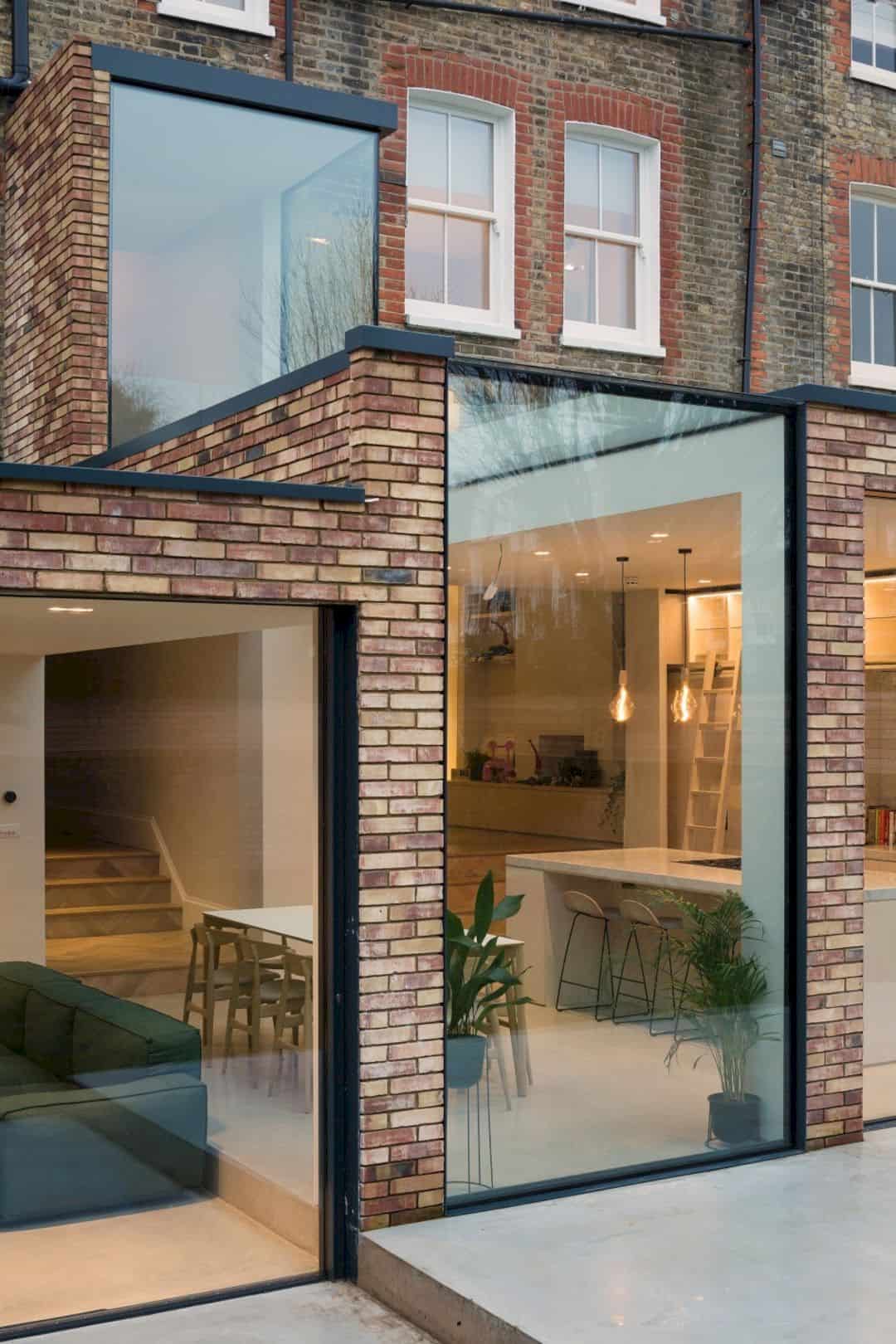
The architect keeps some Victorian details in this house to bring the aesthetic look within the new modern design. Sits in a conservation area, the Ladder House previously has been divided into three flats. The new design is made to reinstate those flats of the property, so the owners can use them as a single family home.
Addition
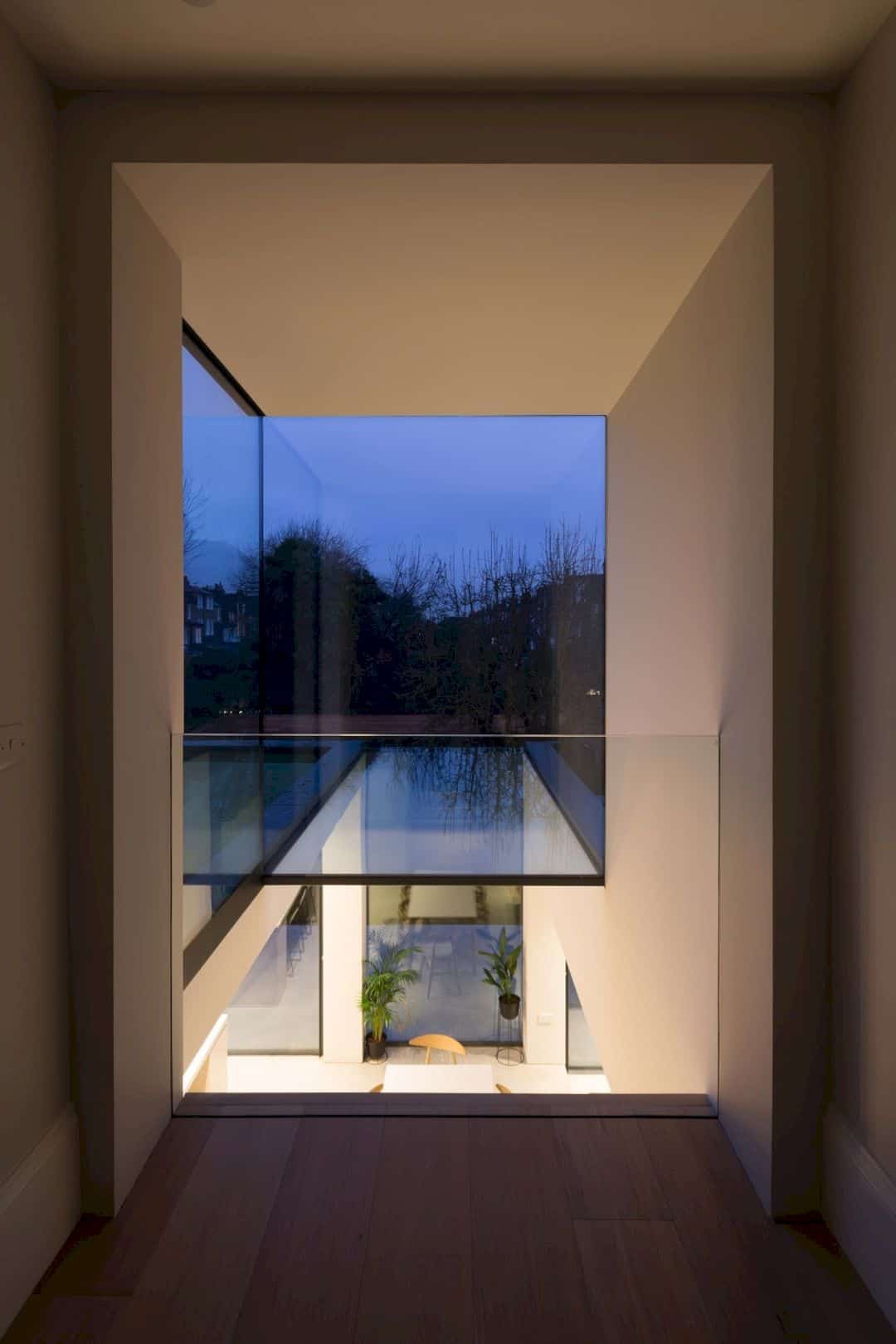
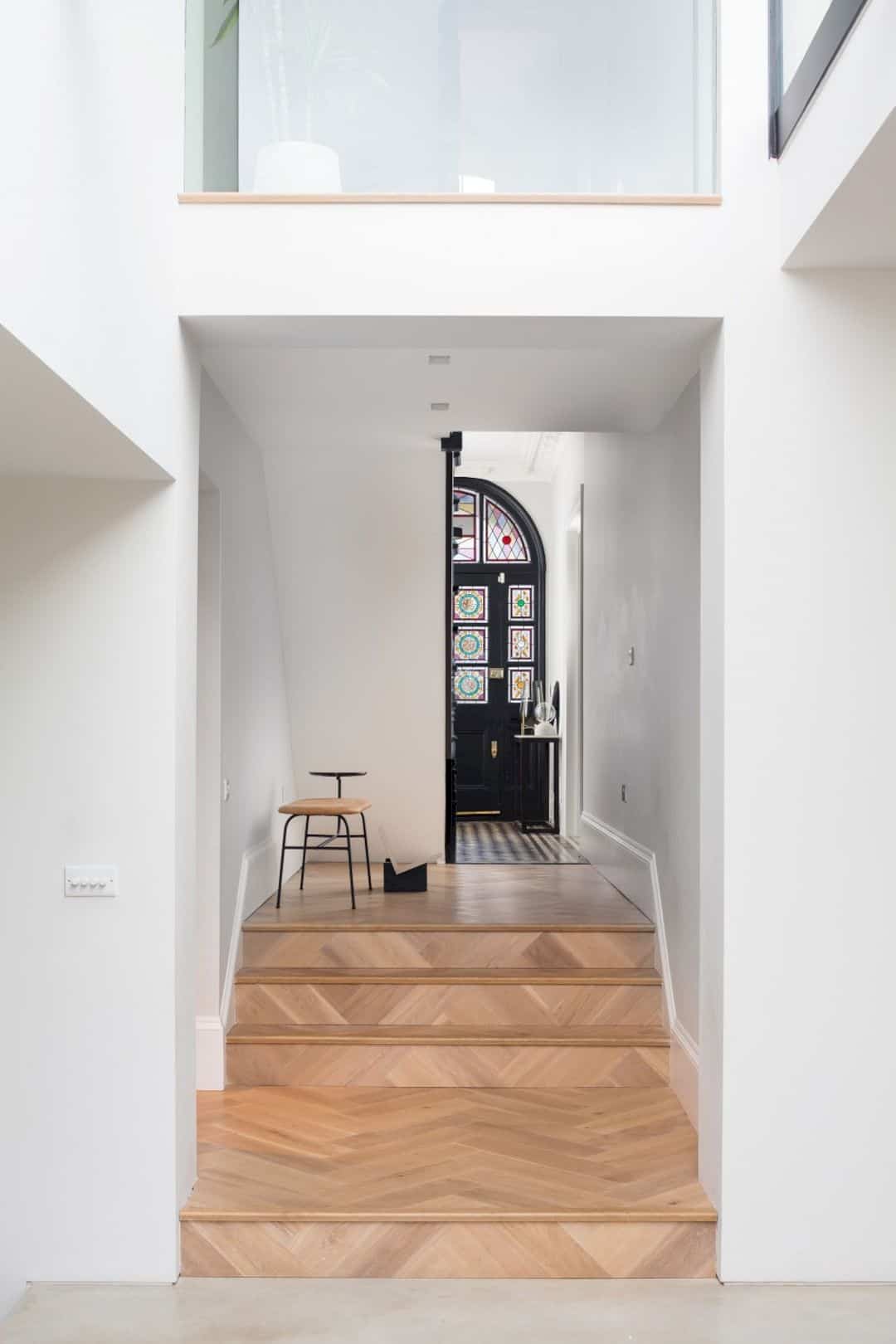
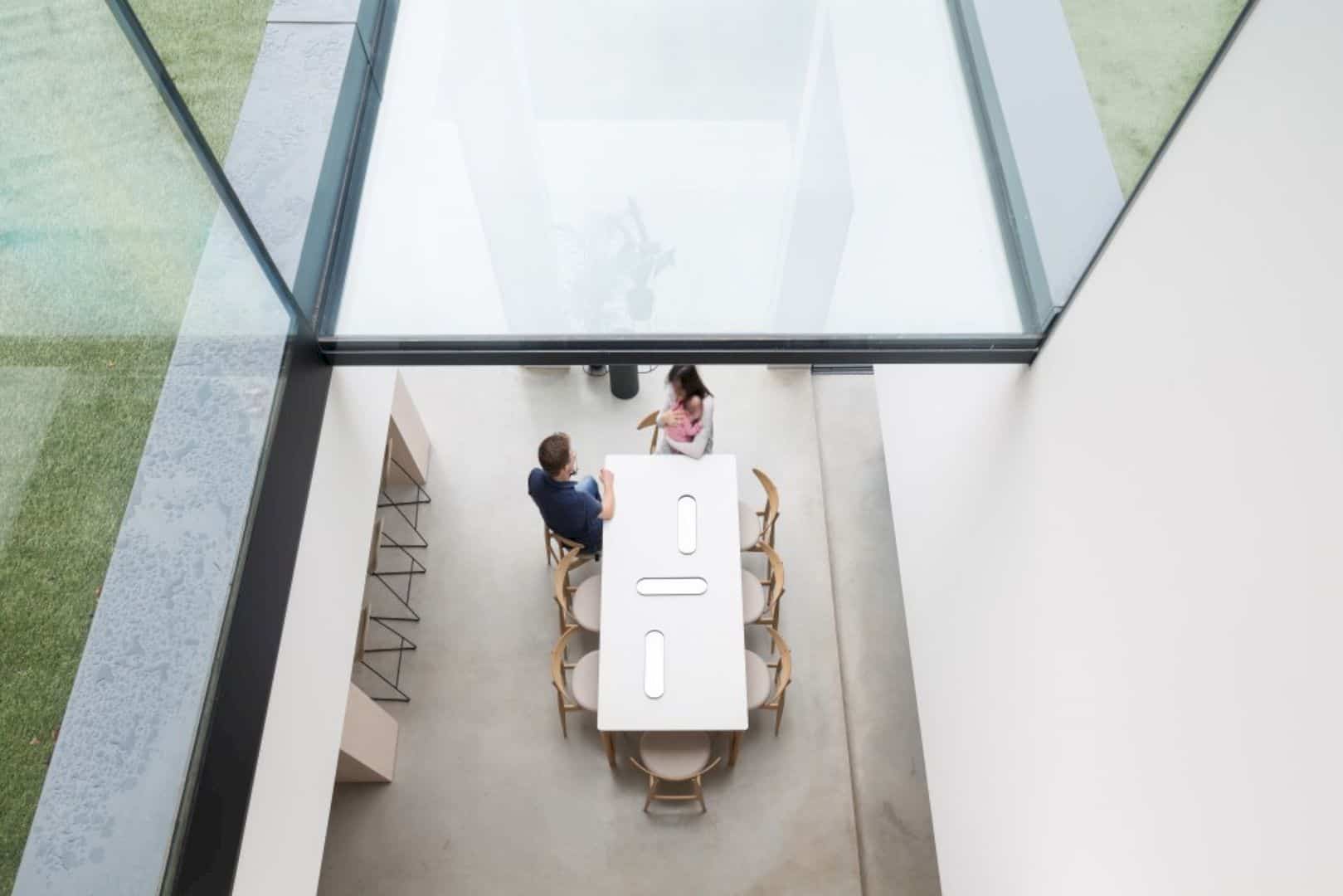
All period features in this big house are restored carefully both inside and out of the house. A two-story glass extension and light wells are added to allow the natural light to come to the building core area. These additions also enable in creating bright open spaces that fit well for the modern living these days.
Details
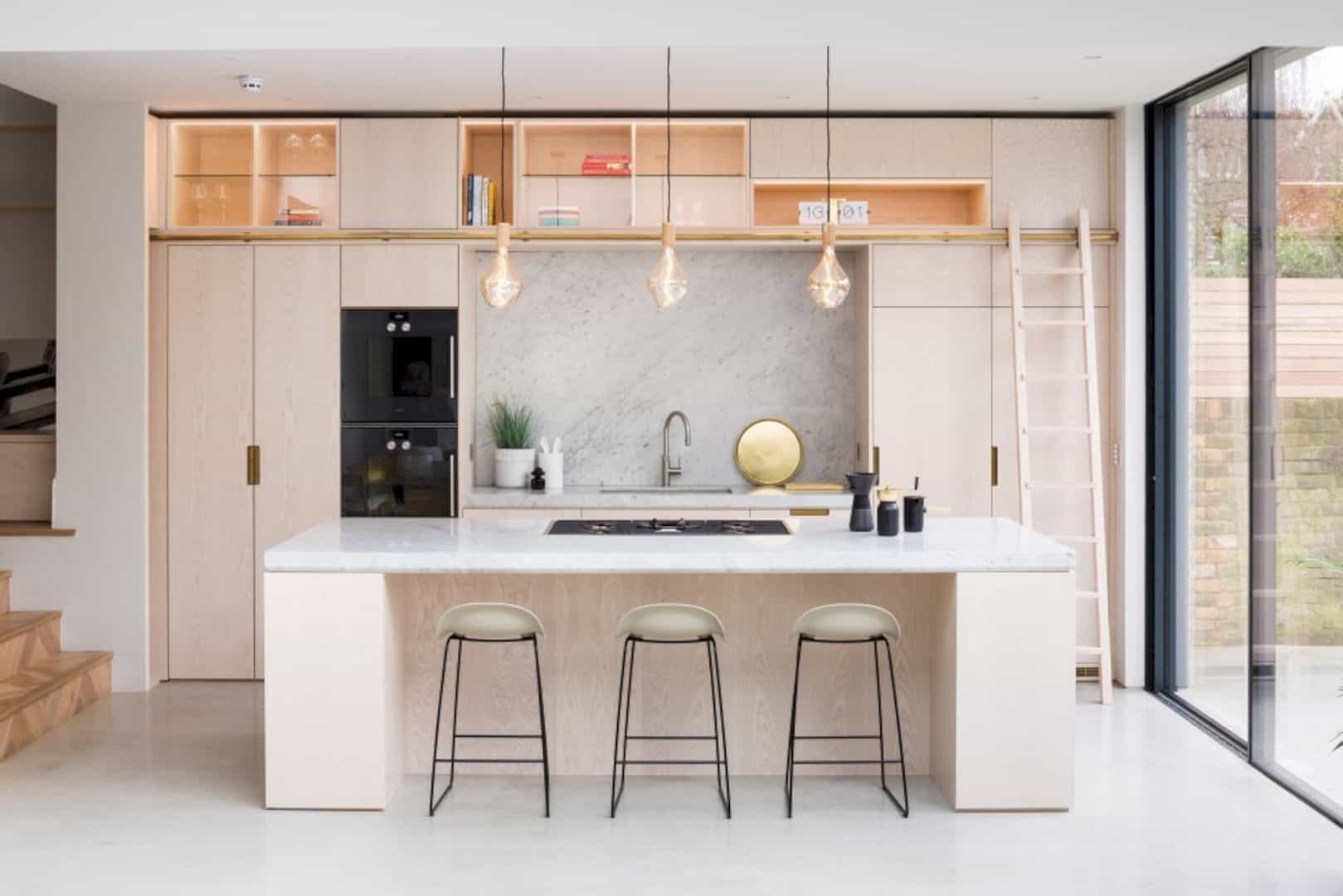
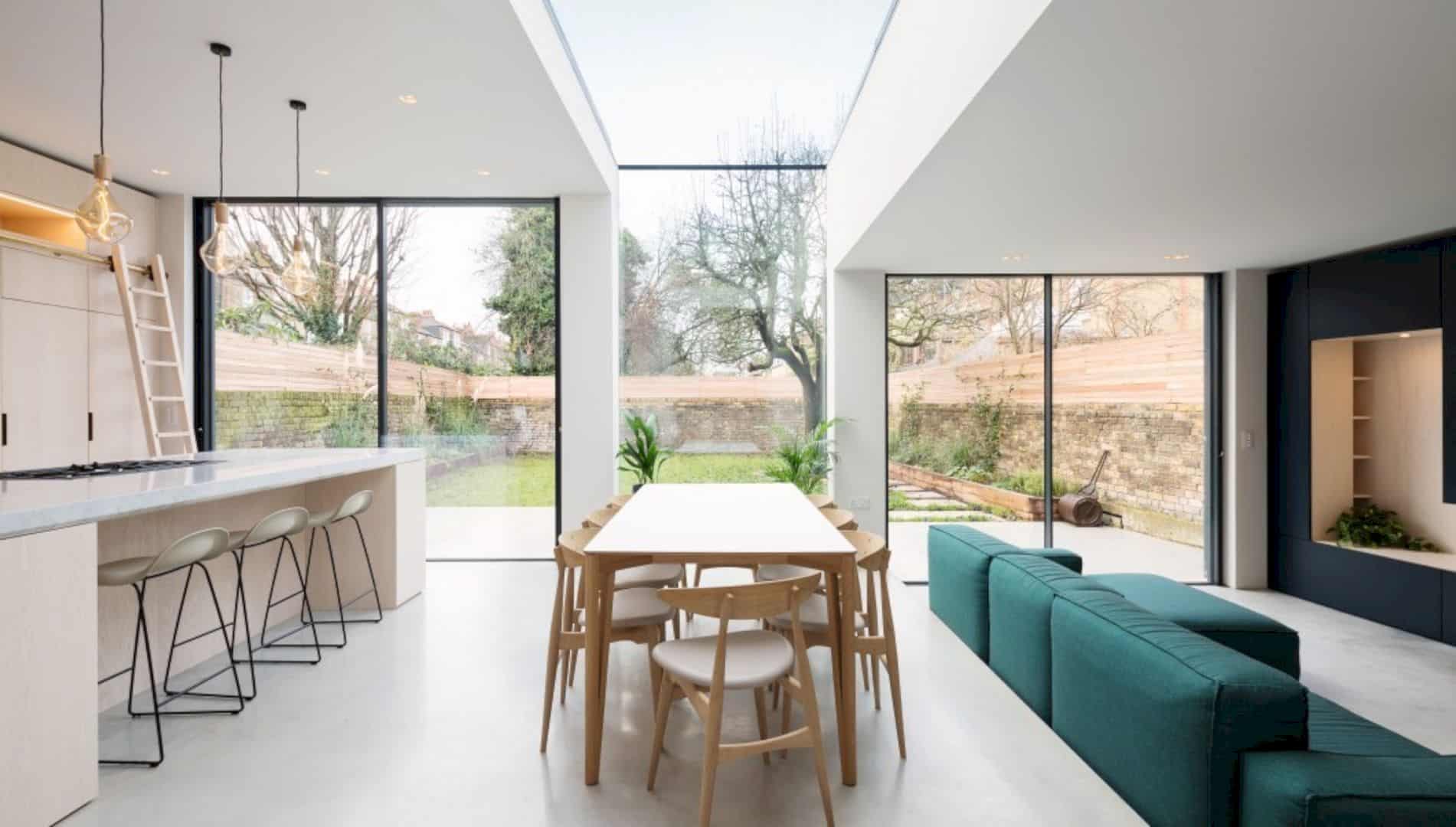
The name of Ladder House comes from the ladder design in the kitchen. With this sliding ladder, the owners can put and take some kitchen stuff on the top storage. This kitchen is located in the same space with the dining and living area. There is also a small stair made from wood, providing easy access for the owners to reach the upper floor.
Discover more from Futurist Architecture
Subscribe to get the latest posts sent to your email.
