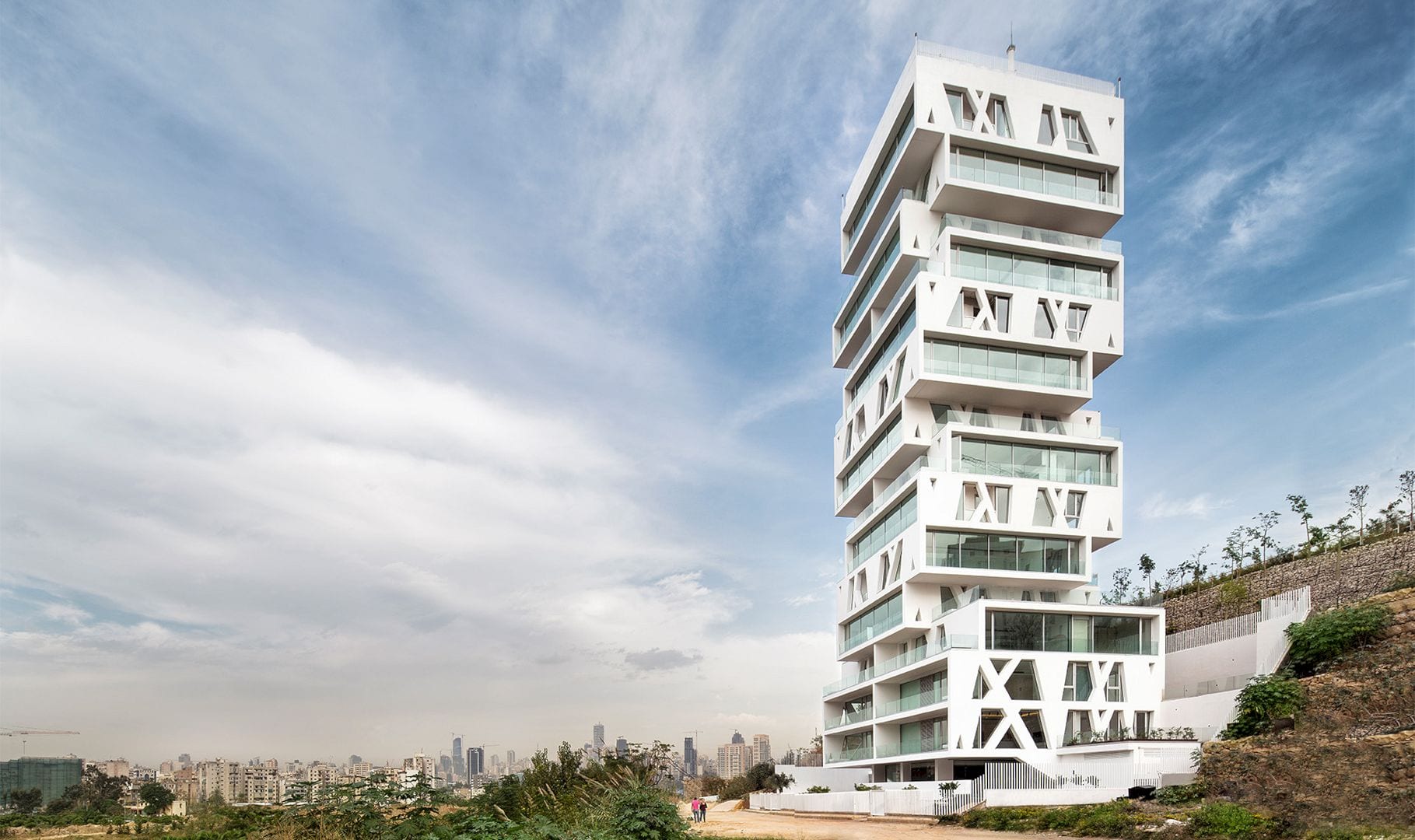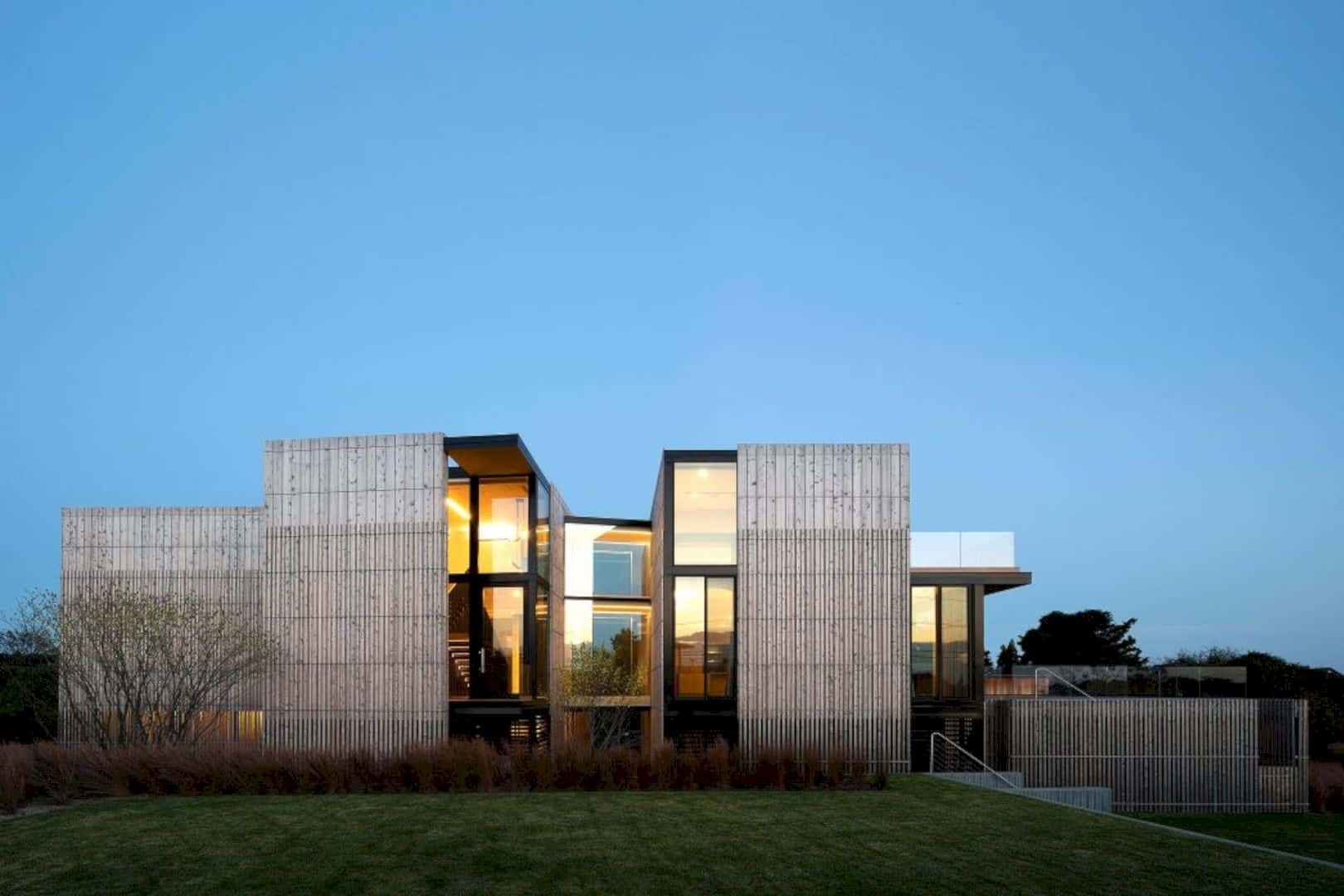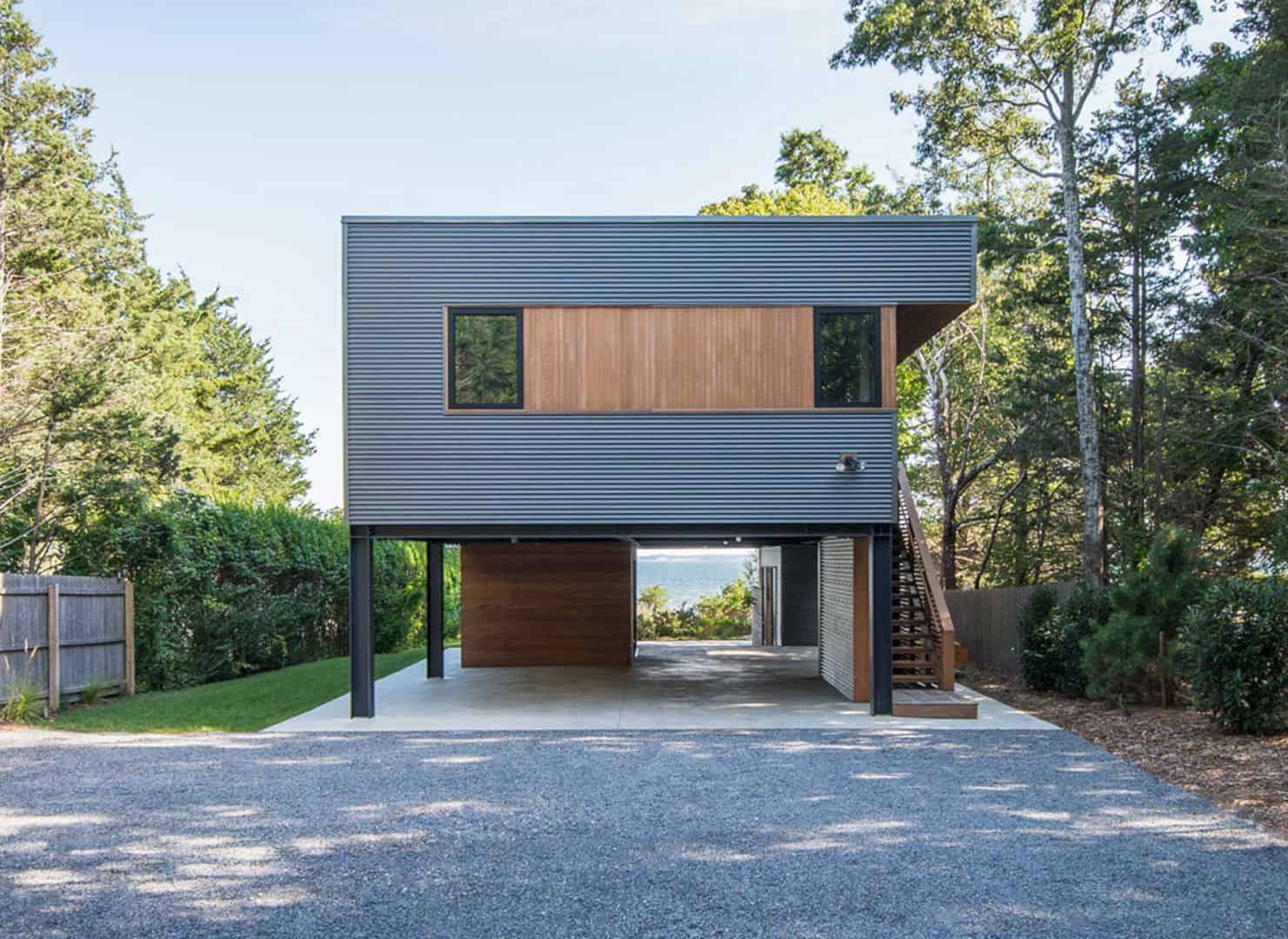This 2017 project is about a link of five detached bedrooms which proportioned and spacious. The only narrow space in Chestnut Road is the kitchen with its Victorian style, gloomy atmosphere that set apart from the house flow. Russian for Fish removes the gloomy atmosphere and the narrow space by creating a bright interior and expand the space.
Design
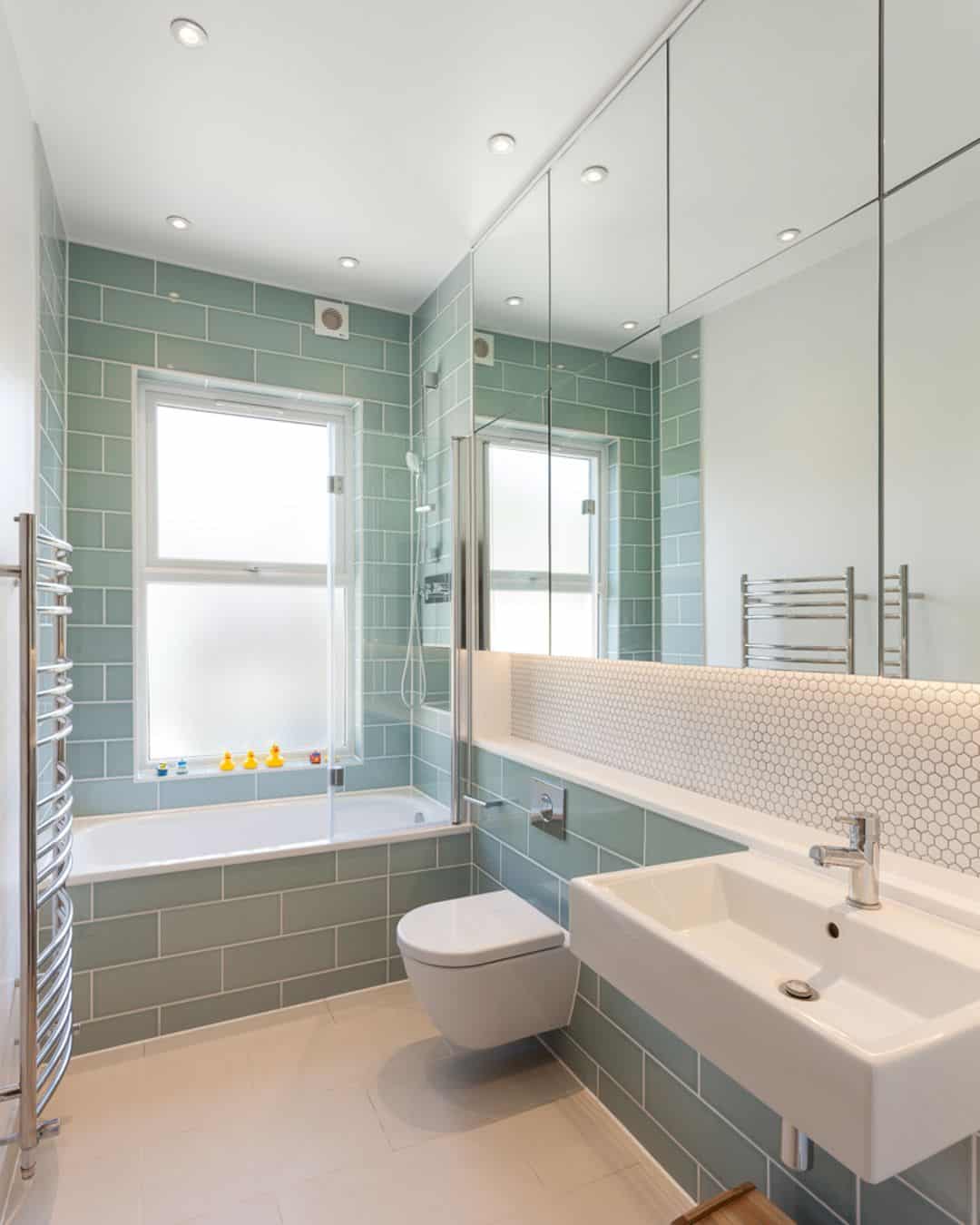
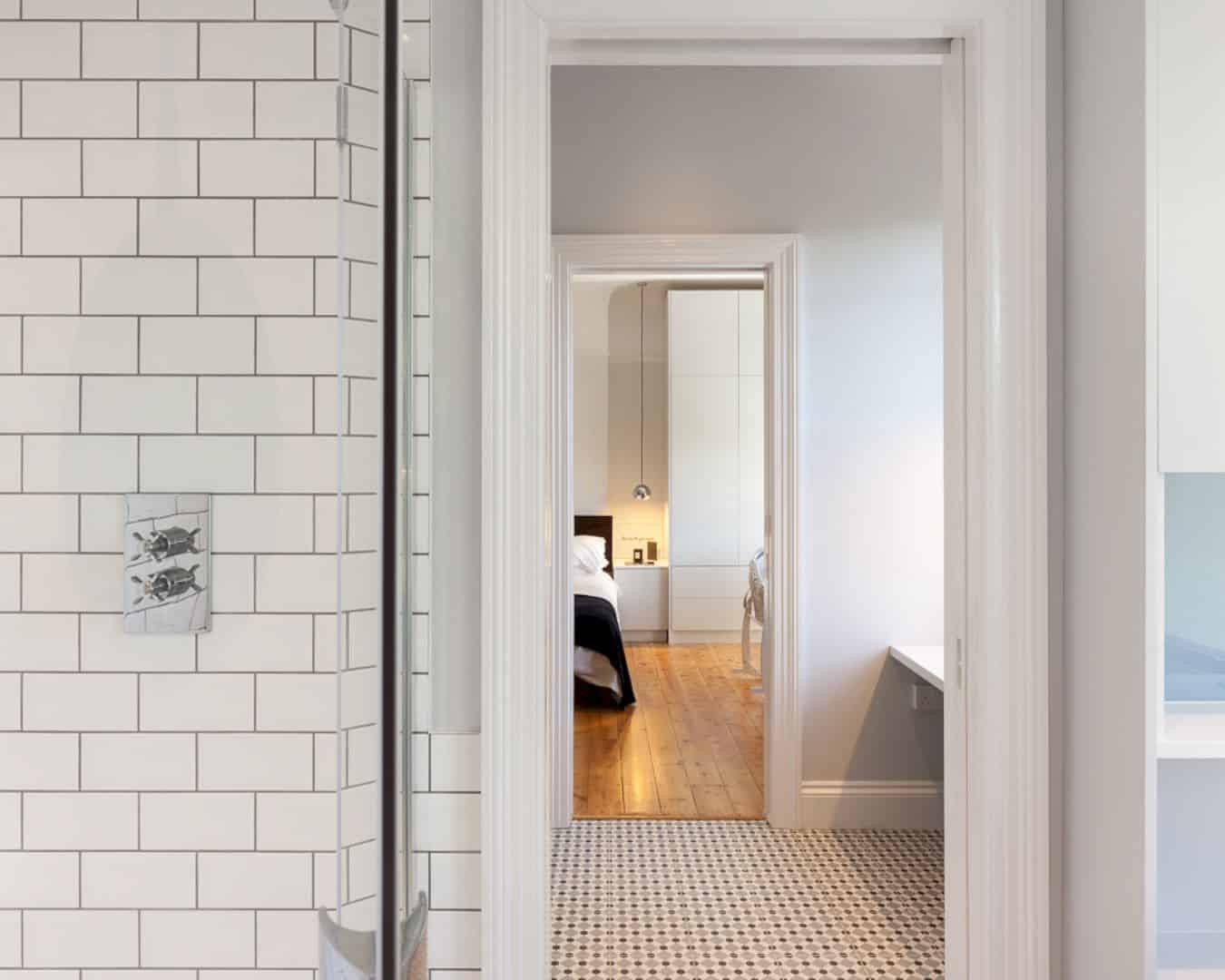
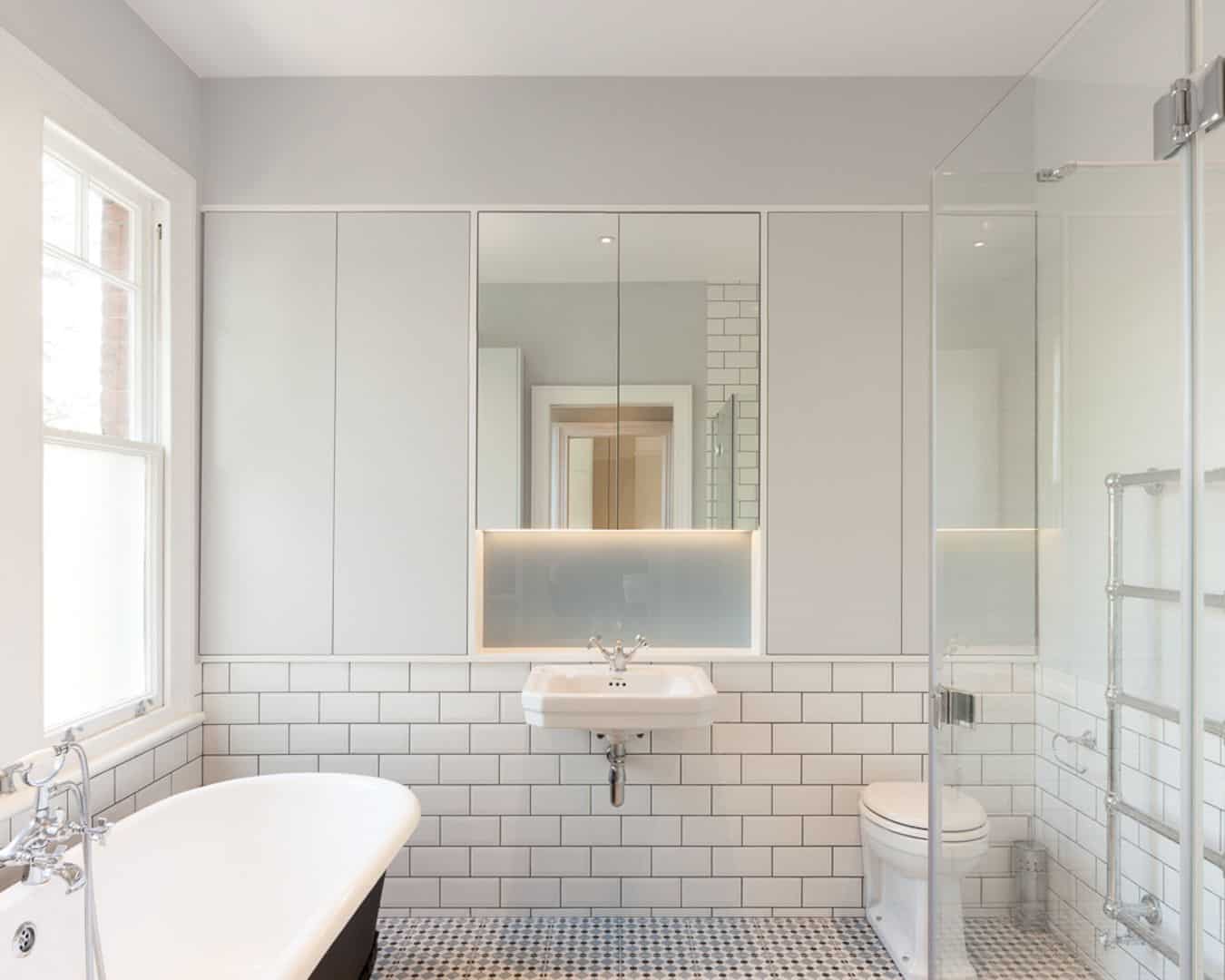
In order to provide more room for storage, expanding the space, and bring in the light, the architect extends the building’s rear outrigger with reclaimed brick. This brick is also used to reposition the walls, creating a seamless join. The long rectangular skylight is also installed on the new ceiling to add more bright interiors.
Details
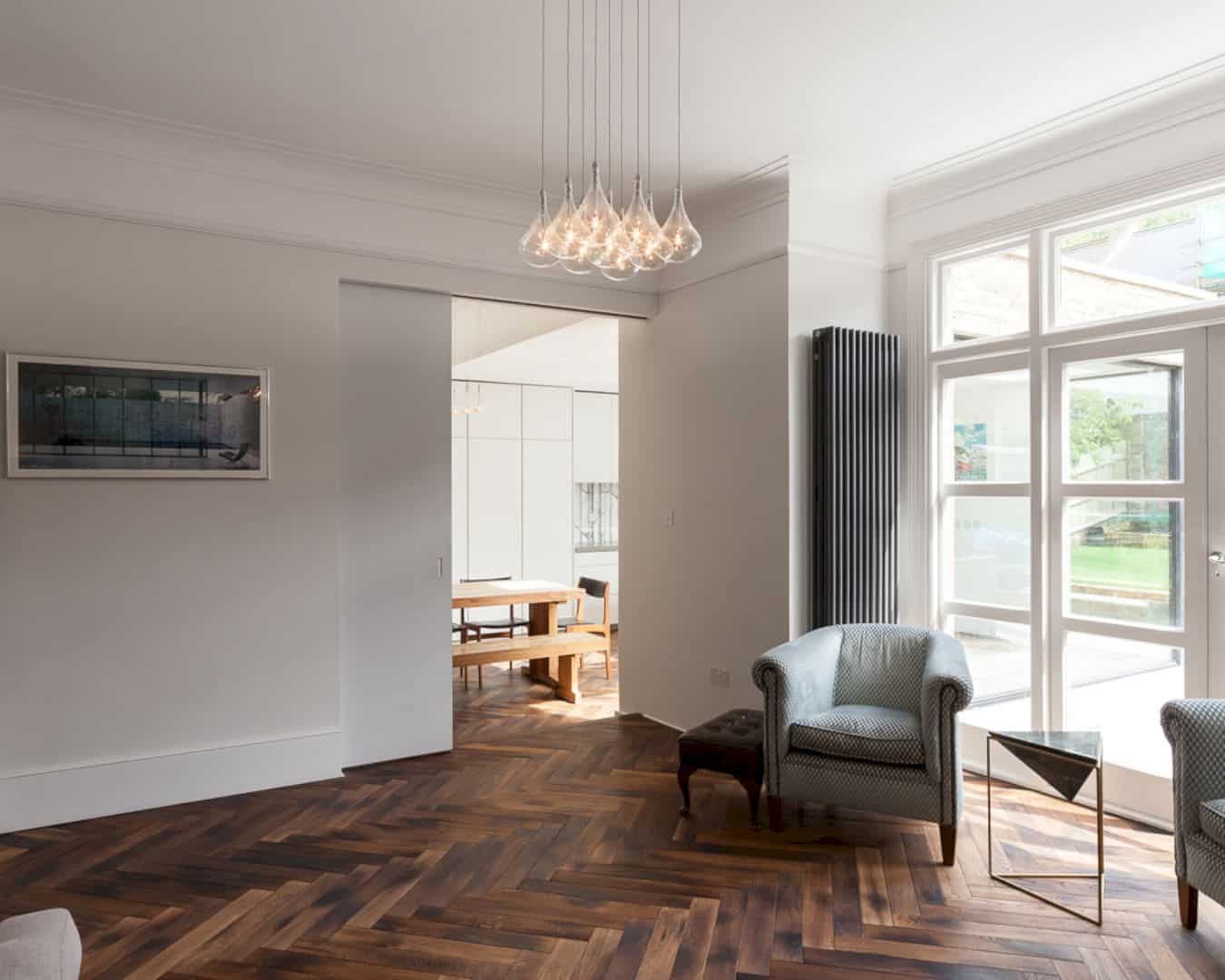
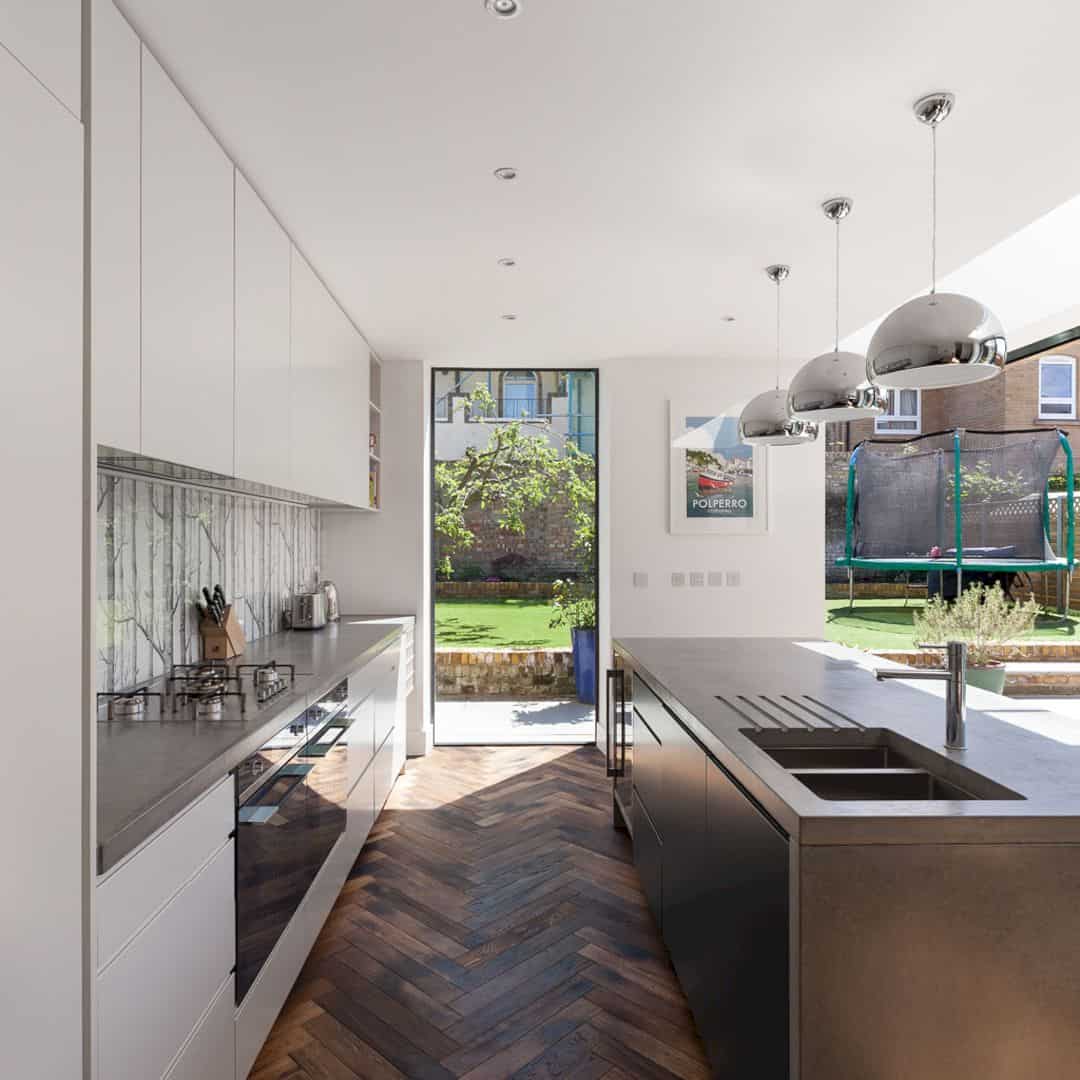
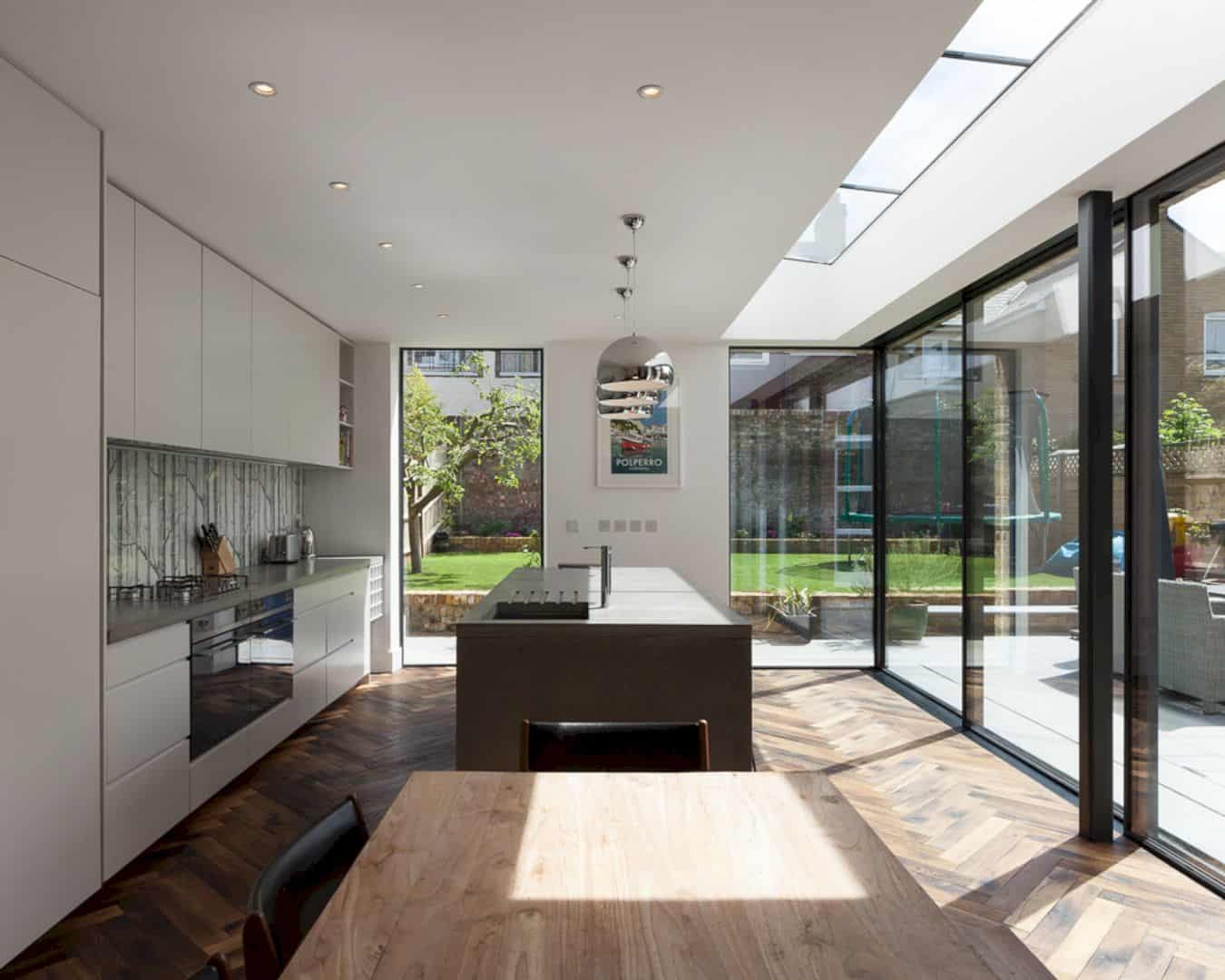
The unbroken sightline can be created by fitting a corner set of sliding glass doors. These glass doors are 5 meters in size. The sightline is lengthwise into the boundary of indoors and outdoors and also the garden. The new diner or kitchen is connected to the rear reception room that allows it as an effectively open-plan, maintaining the historic footprint of the building at the same time.
Kitchen
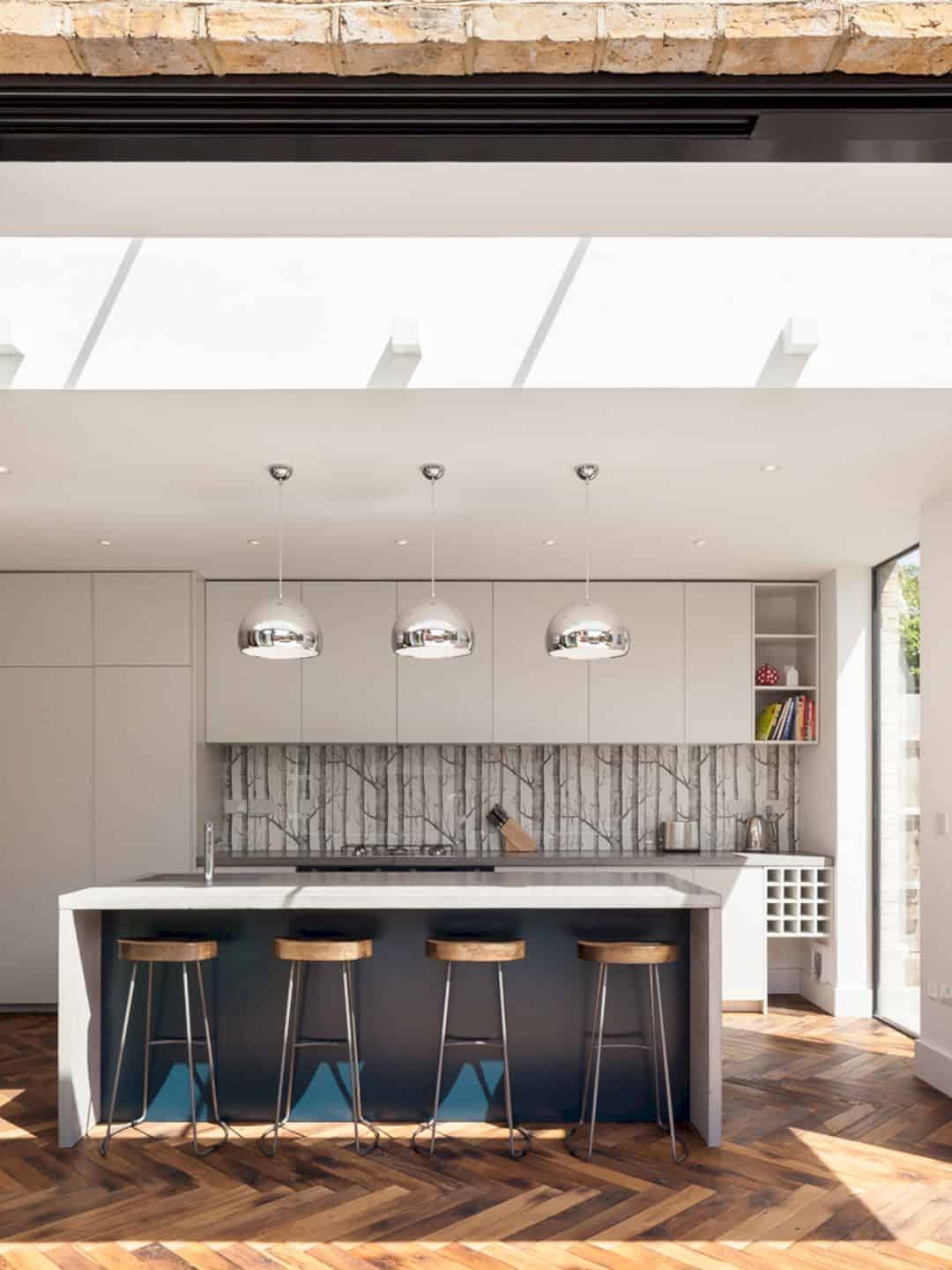

The new kitchen becomes a perfect place to cook and enjoy the outdoor view. In the middle of the room, there is a kitchen island and some wooden stools. The floor is designed with woods which are placed crosswise to each other. Near the kitchen island, there is a wooden dining table and two benches.
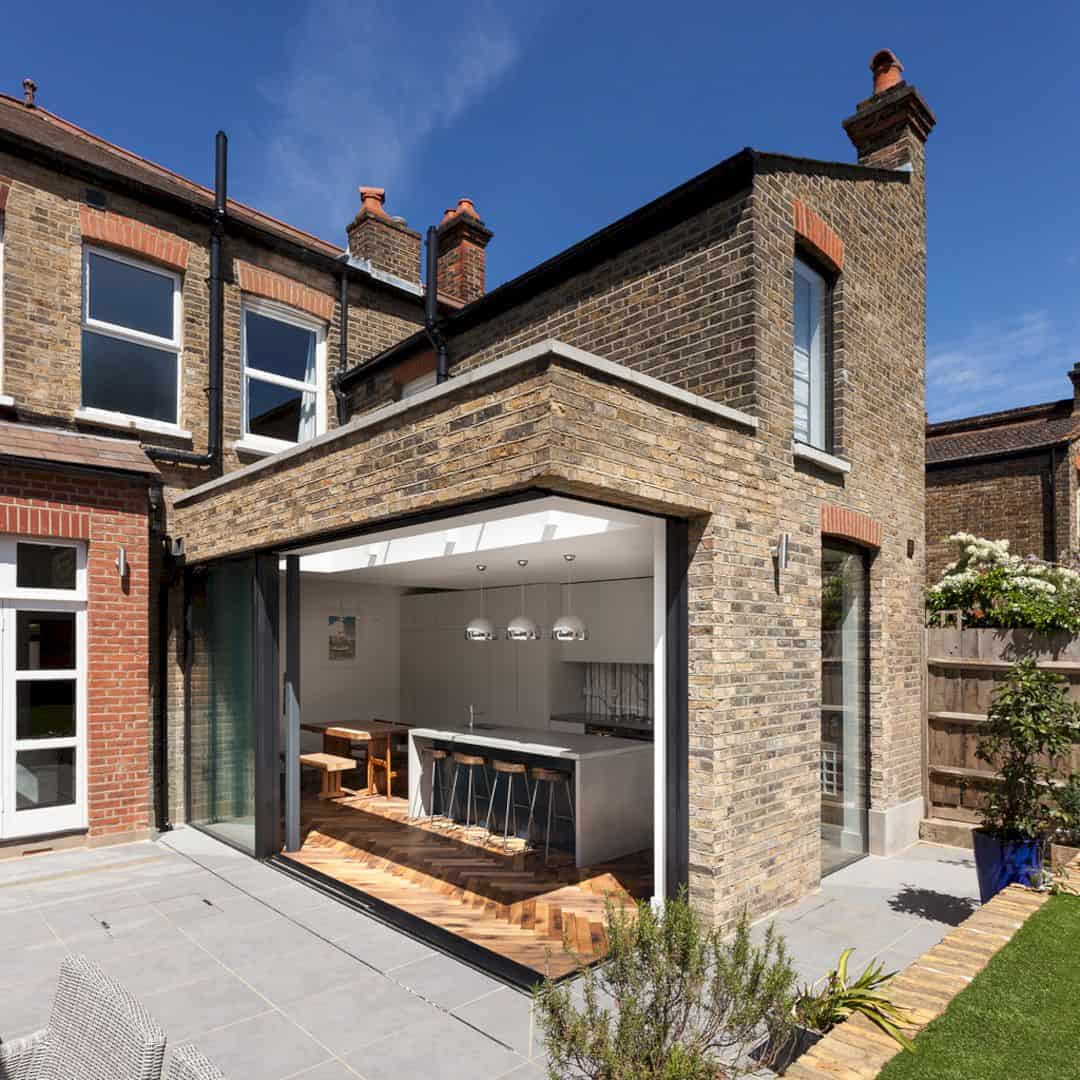
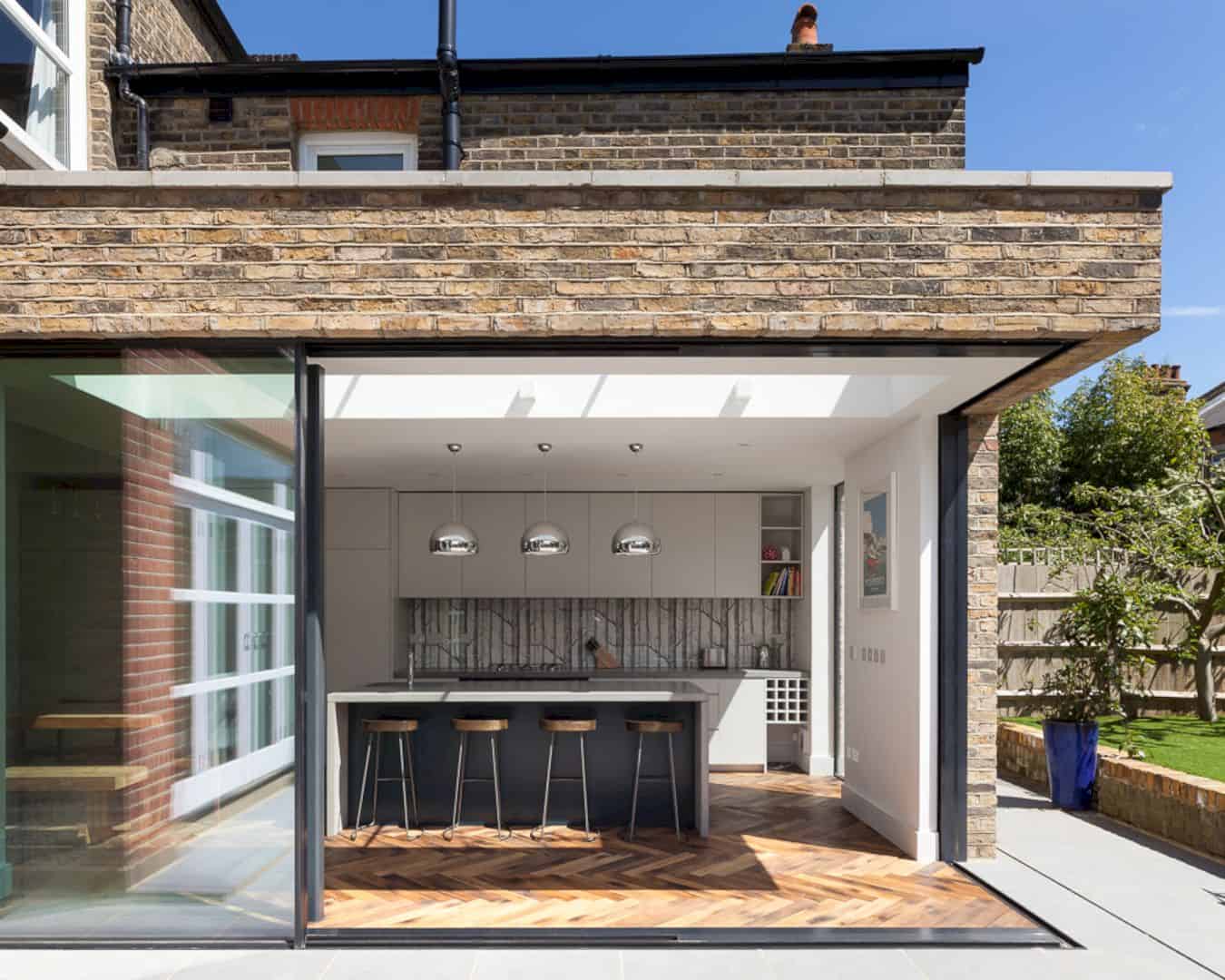
From the outside, this kitchen space looks attractive with the brick walls and its modern sliding glass doors. During the days, the sliding glass doors can be opened to let the fresh air and natural light comes into the kitchen space. The owner also can still enjoy the view even when the doors are closed through the clear glass materials.
Discover more from Futurist Architecture
Subscribe to get the latest posts sent to your email.
