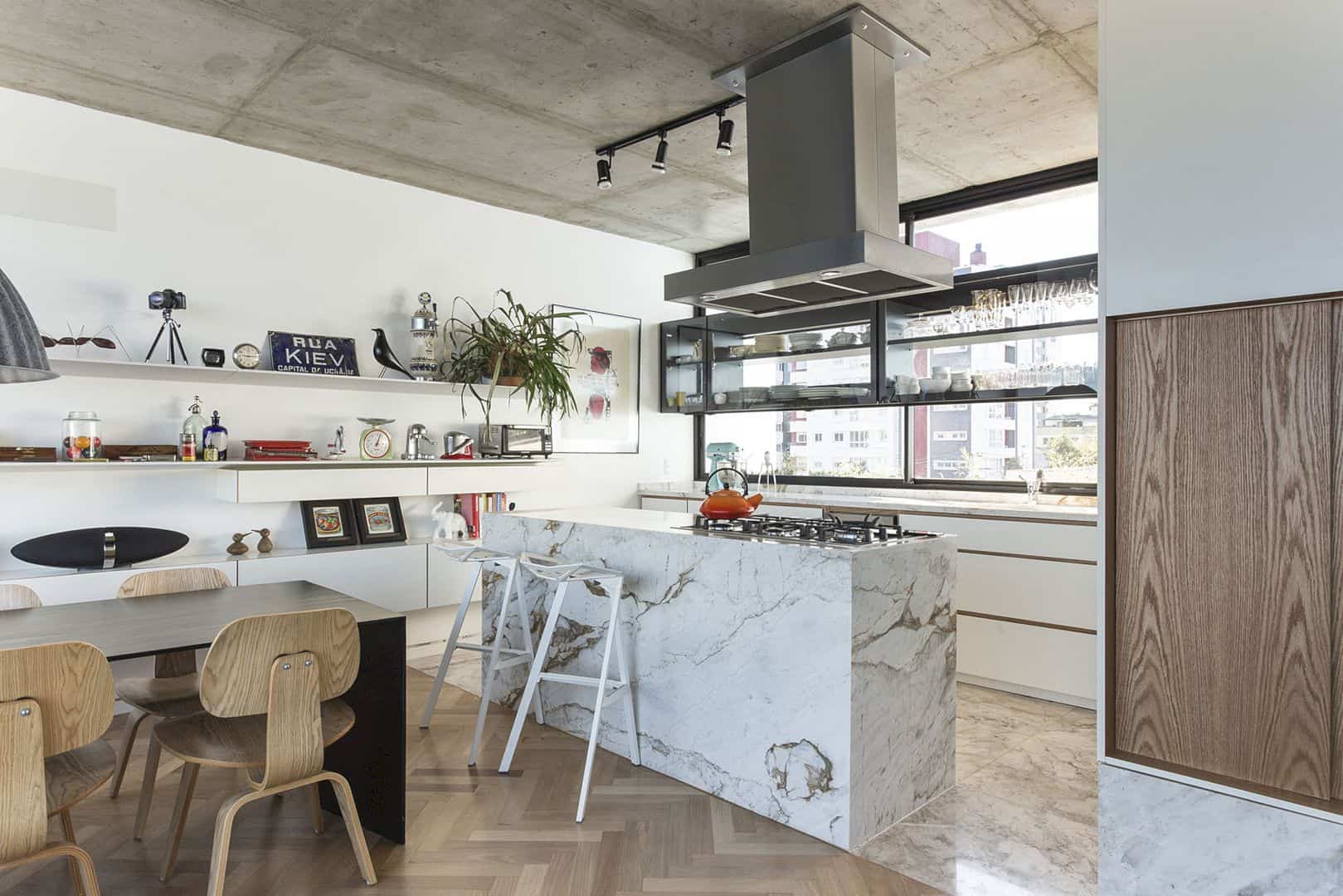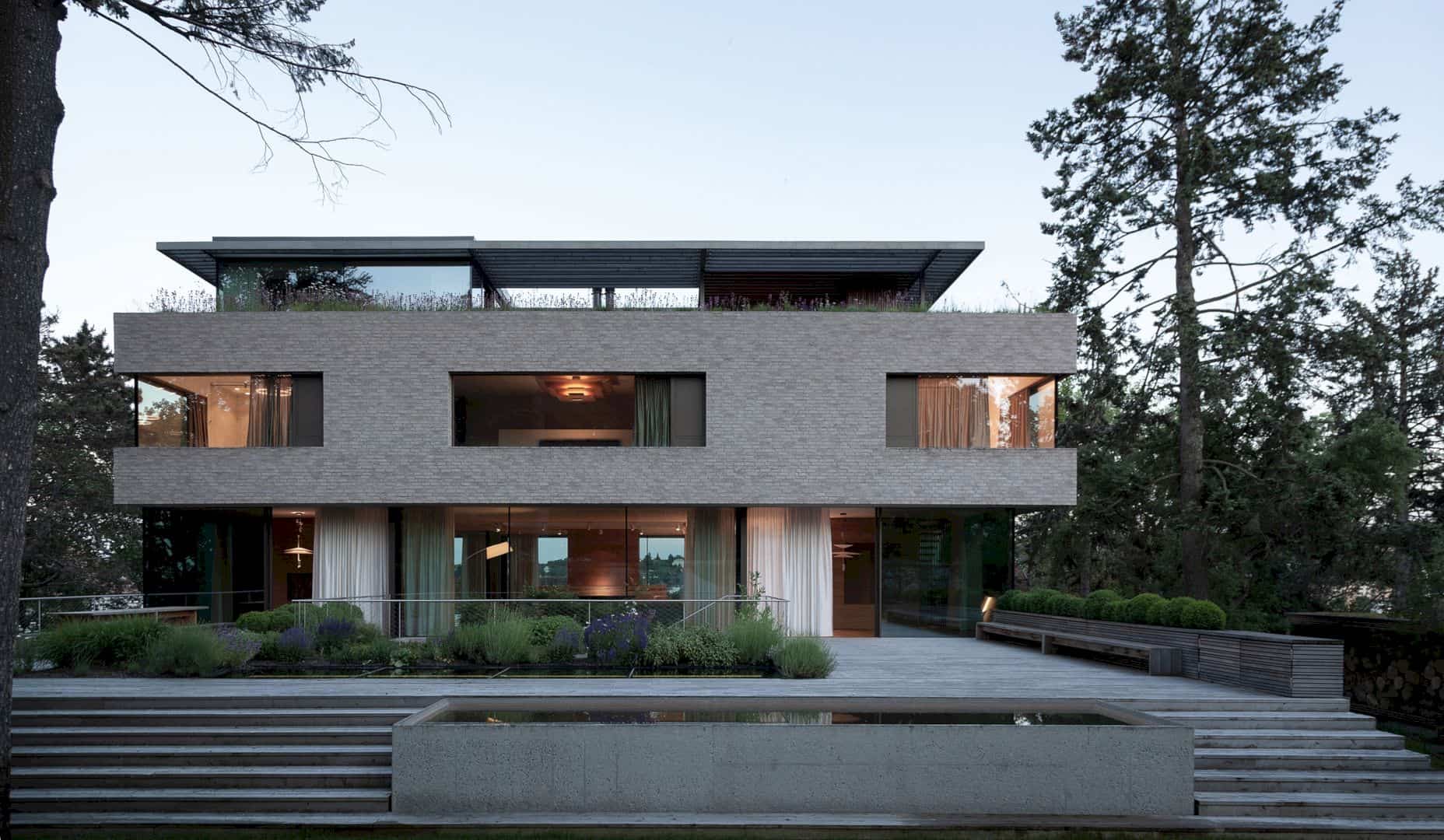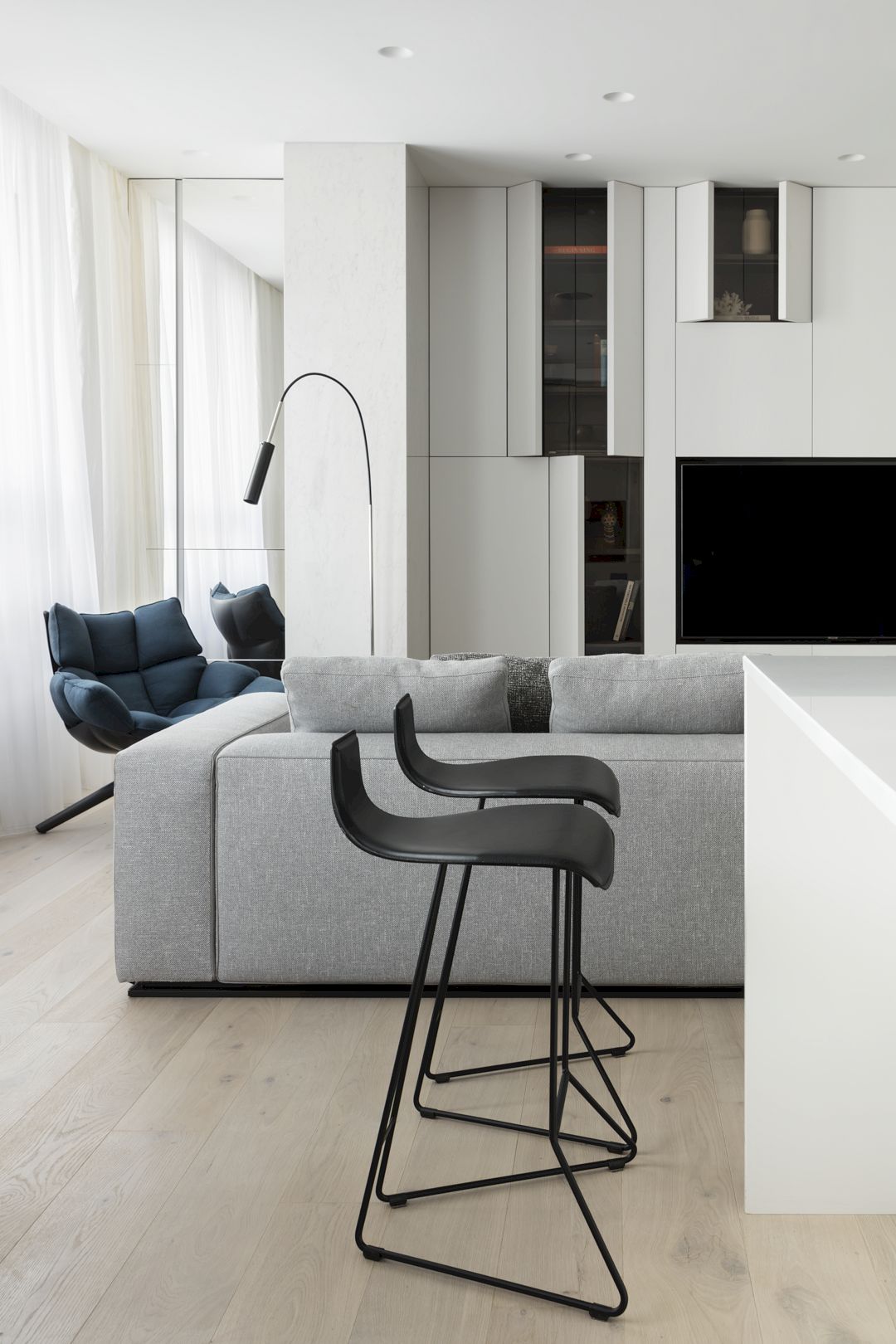North Main is a 5,000 sq. ft commercial project by Bates Masi Architects located in East Hampton, New York. The architect uses contemporary commercial structures to enhance its value with the adaptable spatial organization, flexible infrastructure, and durable material systems. Some chosen materials and simple forms are also used based on vernacular building traditions.
Materials
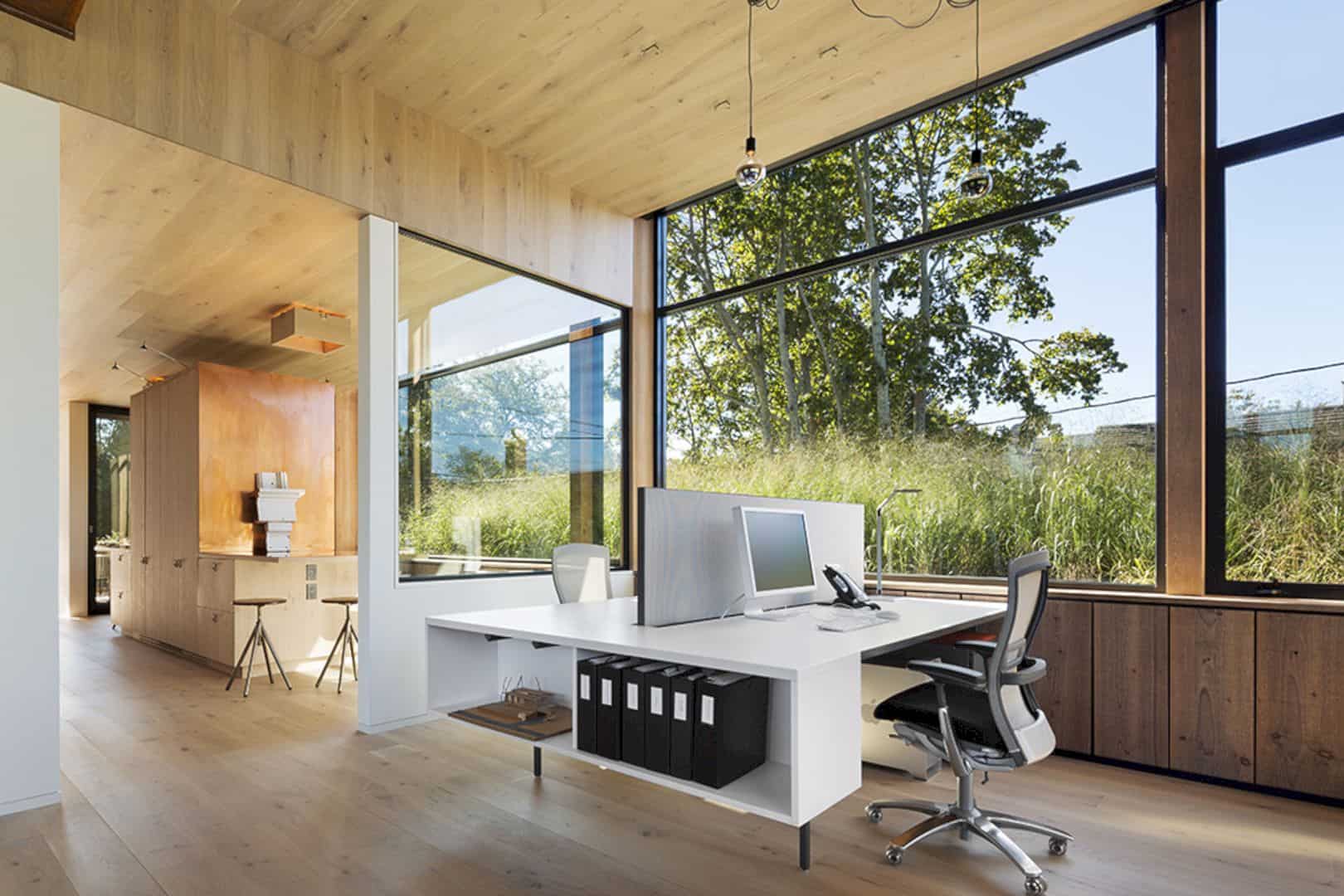
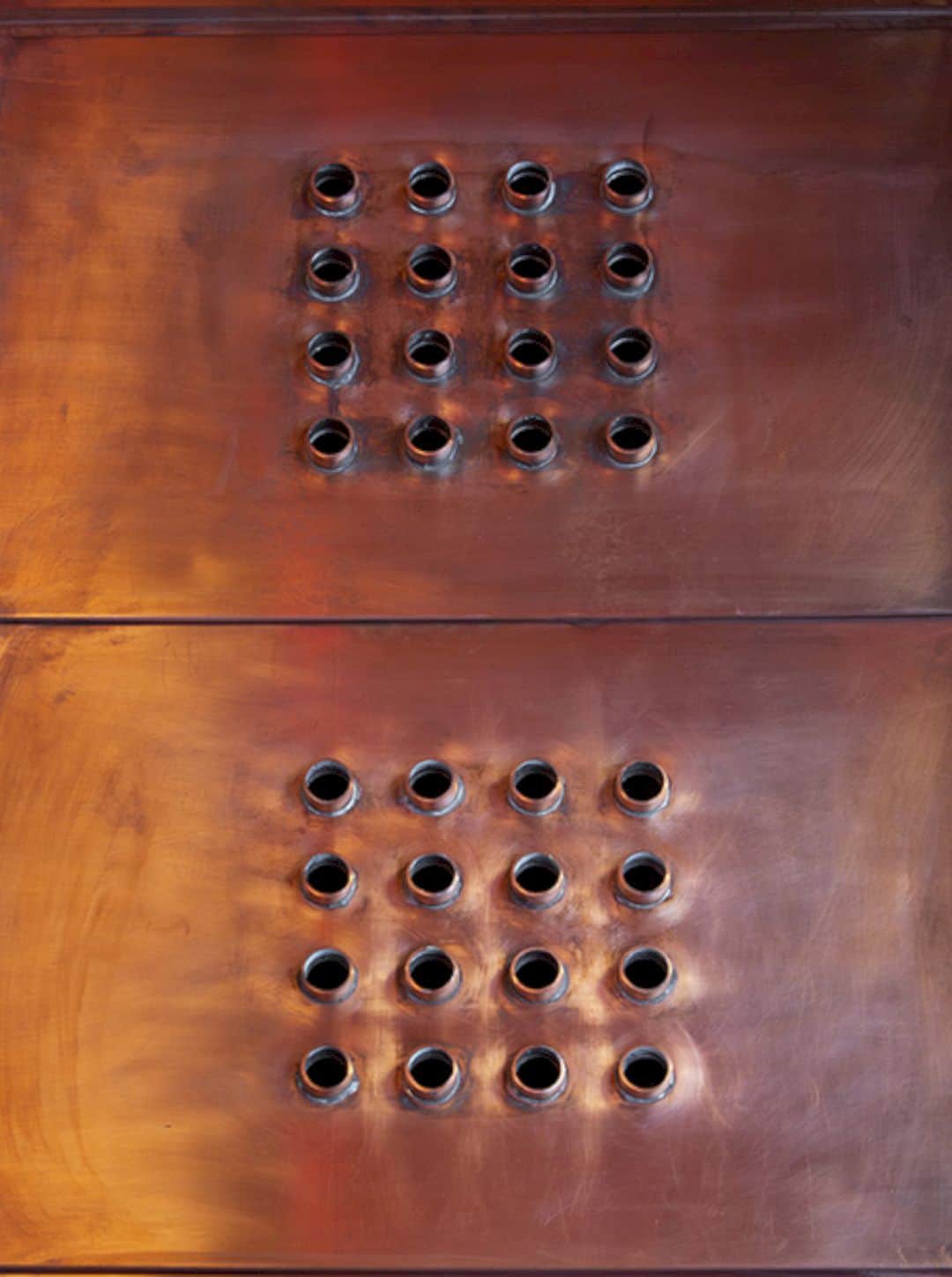
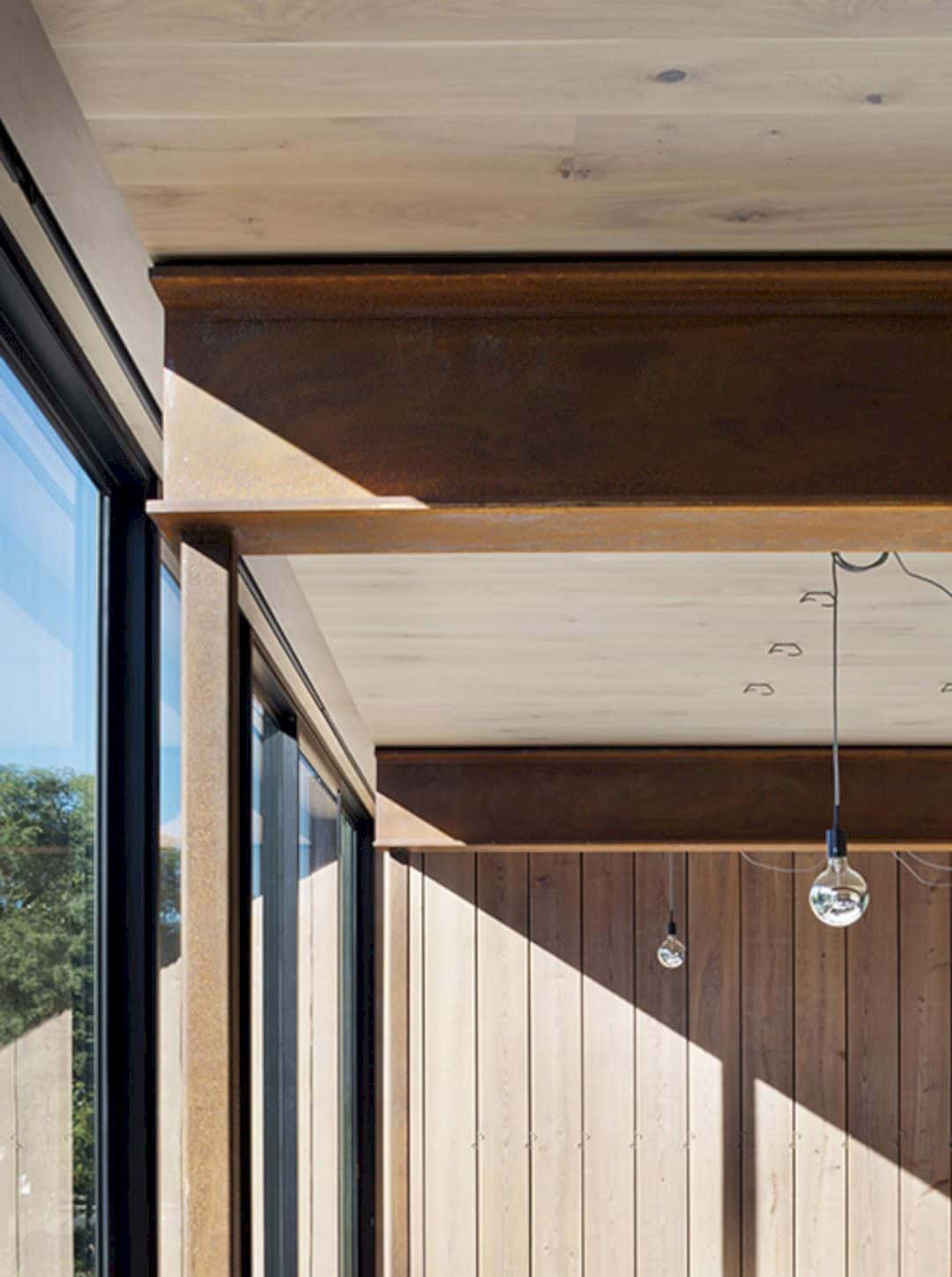
Some naturally weather-resistant materials are used instead of odd materials, high-tech coatings, and complex geometries. These materials stand out within the neighboring buildings and also look more aesthetic. Copper shingles may have some weathering effects but also durable that can last over 100 years.
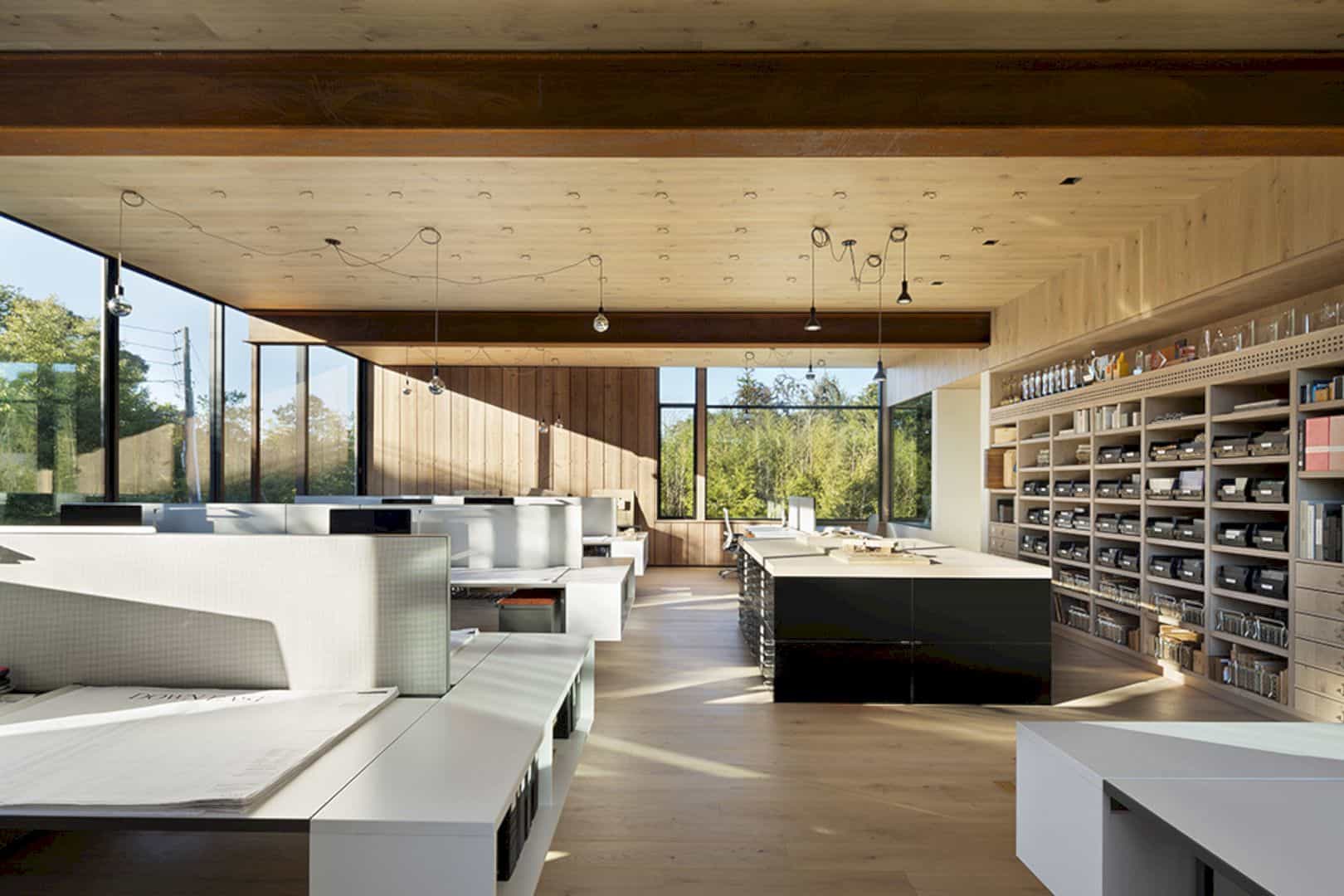
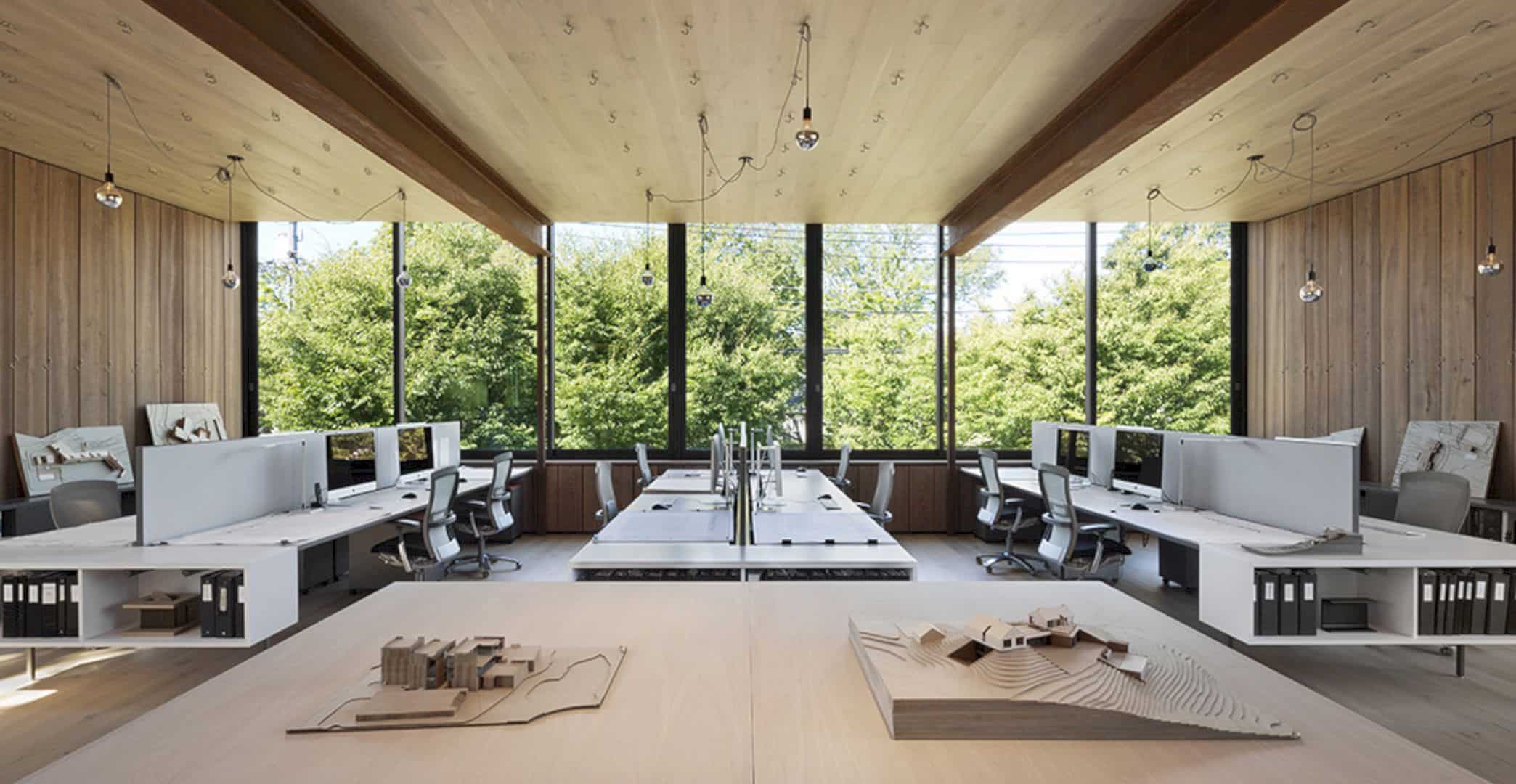
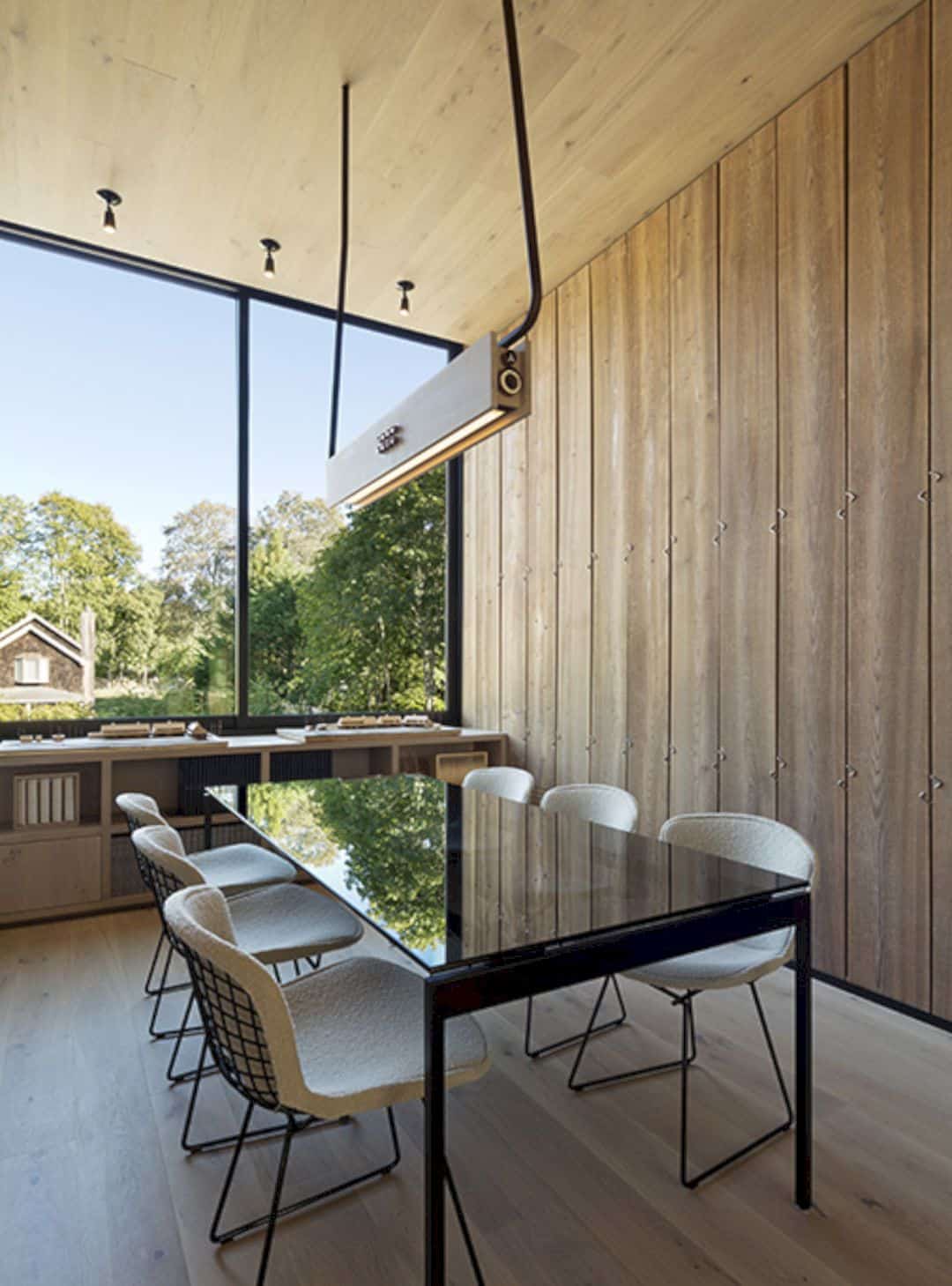
With innovative fastening method of custom stainless steel clips, the longevity of cedar planks increased. The clips can grip each board edge and with the clip system, the boards can be transferred from the facades and flipped front-to-back individually. The architect also adds future technologies like photovoltaics to this property.
Technology
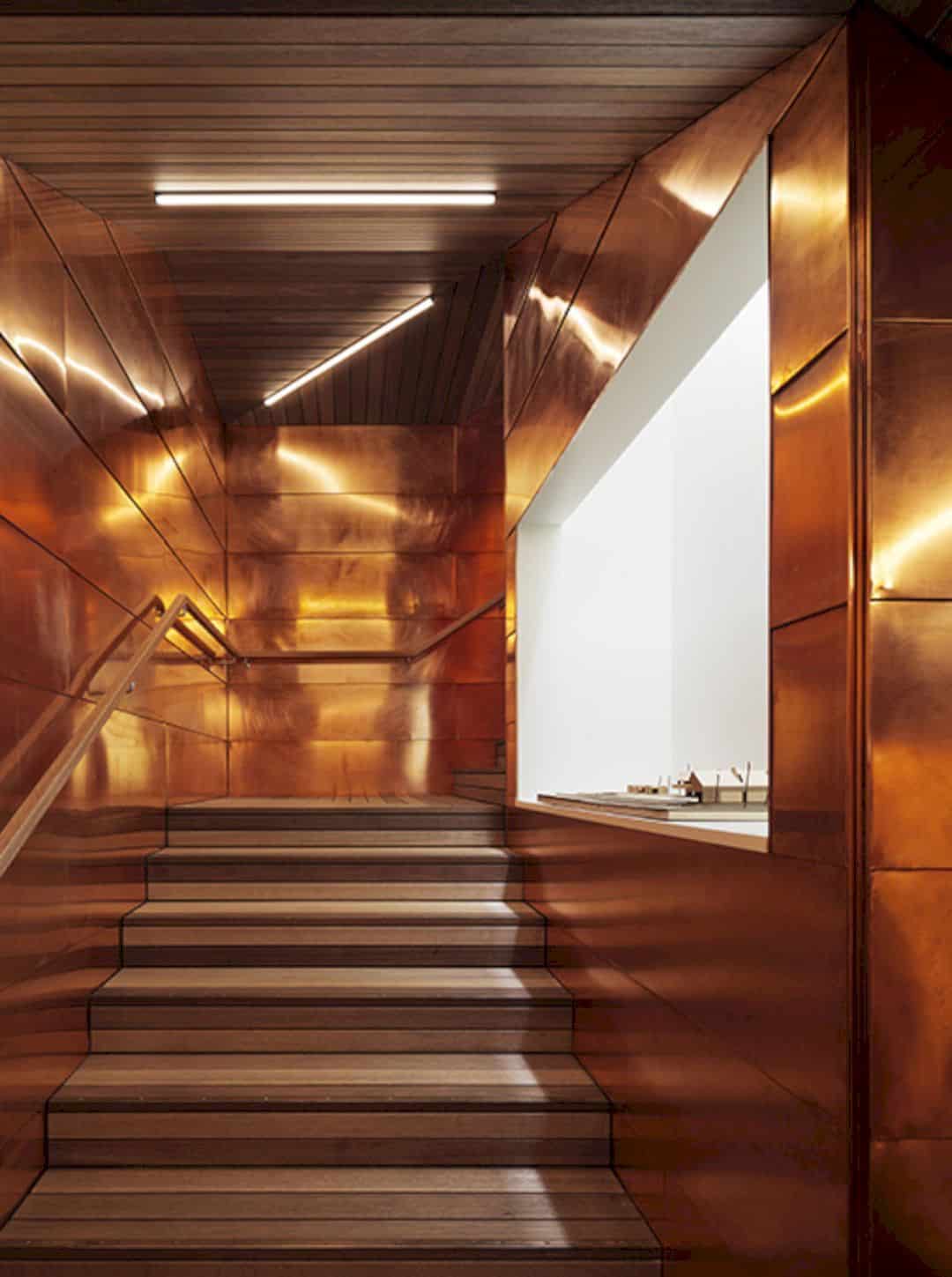
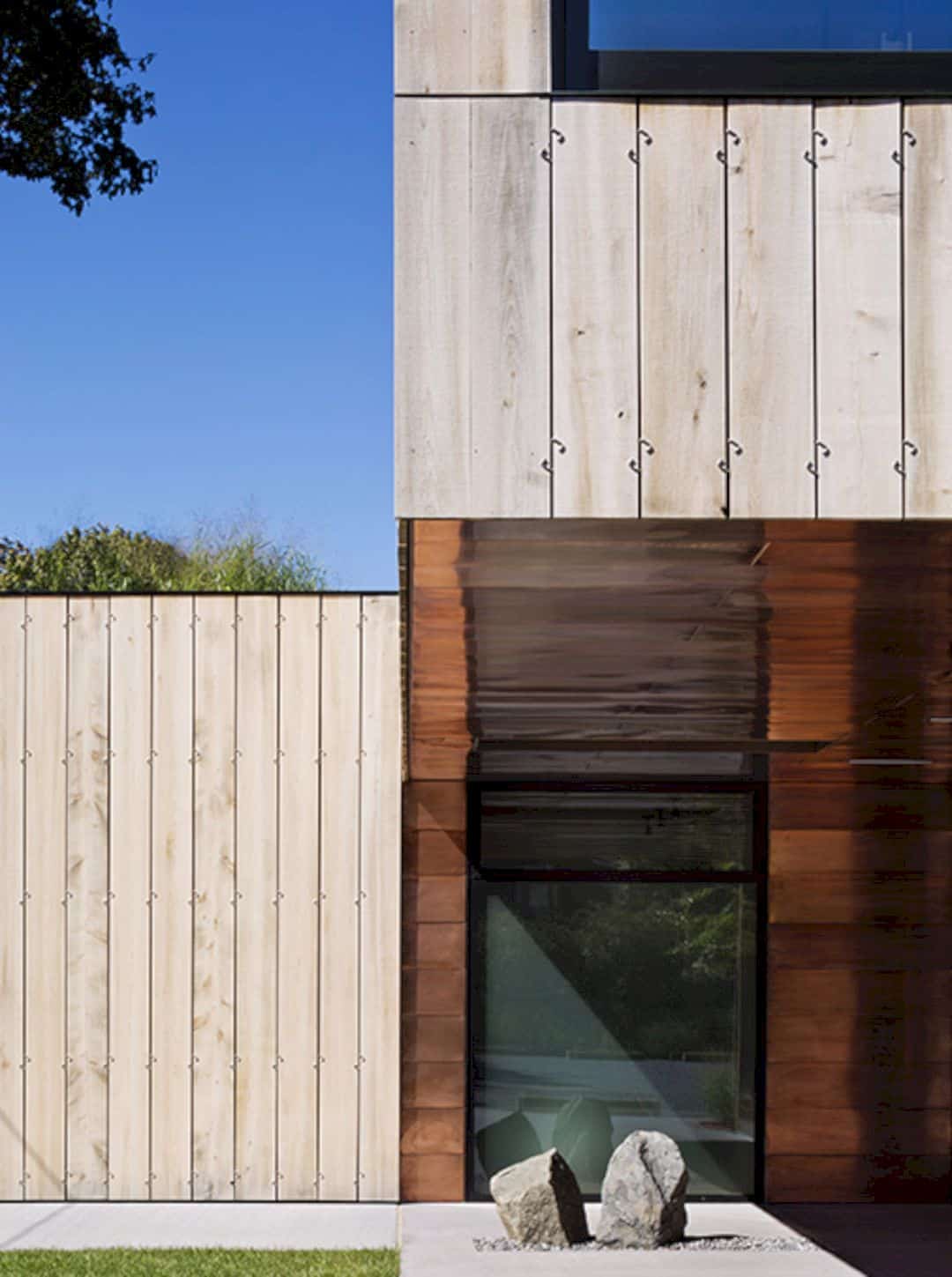
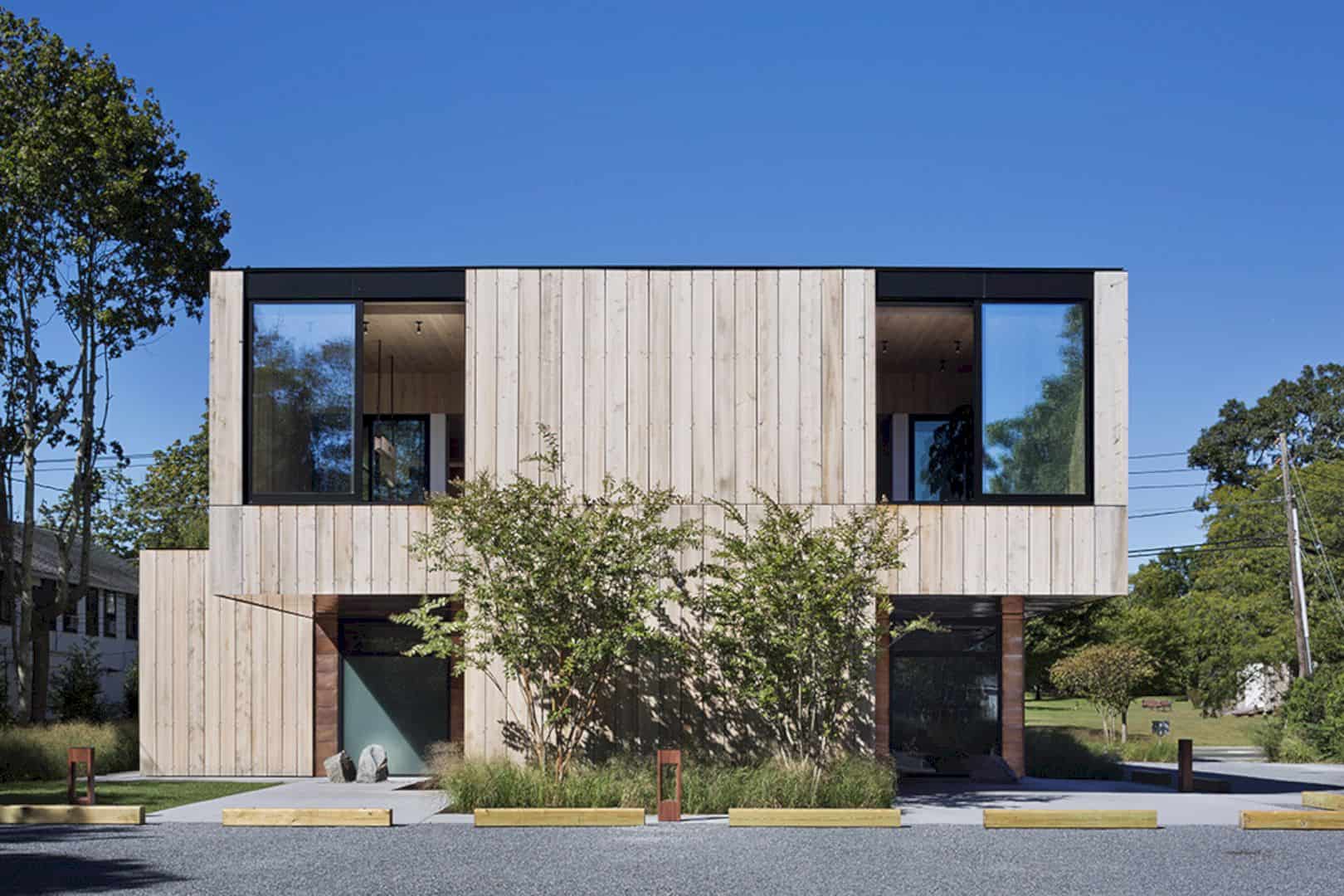
To reflect the property siding, the interior walls are clad by the same system of clips and boards. The boards are very easy to be replaced and removed, giving access to the continuous chases that consist of data cabling, phone, power distribution, and HVAC ductwork. The HVAC and electrical can be moved, data cables are upgraded, and wireless transmitters are hidden.
Spaces
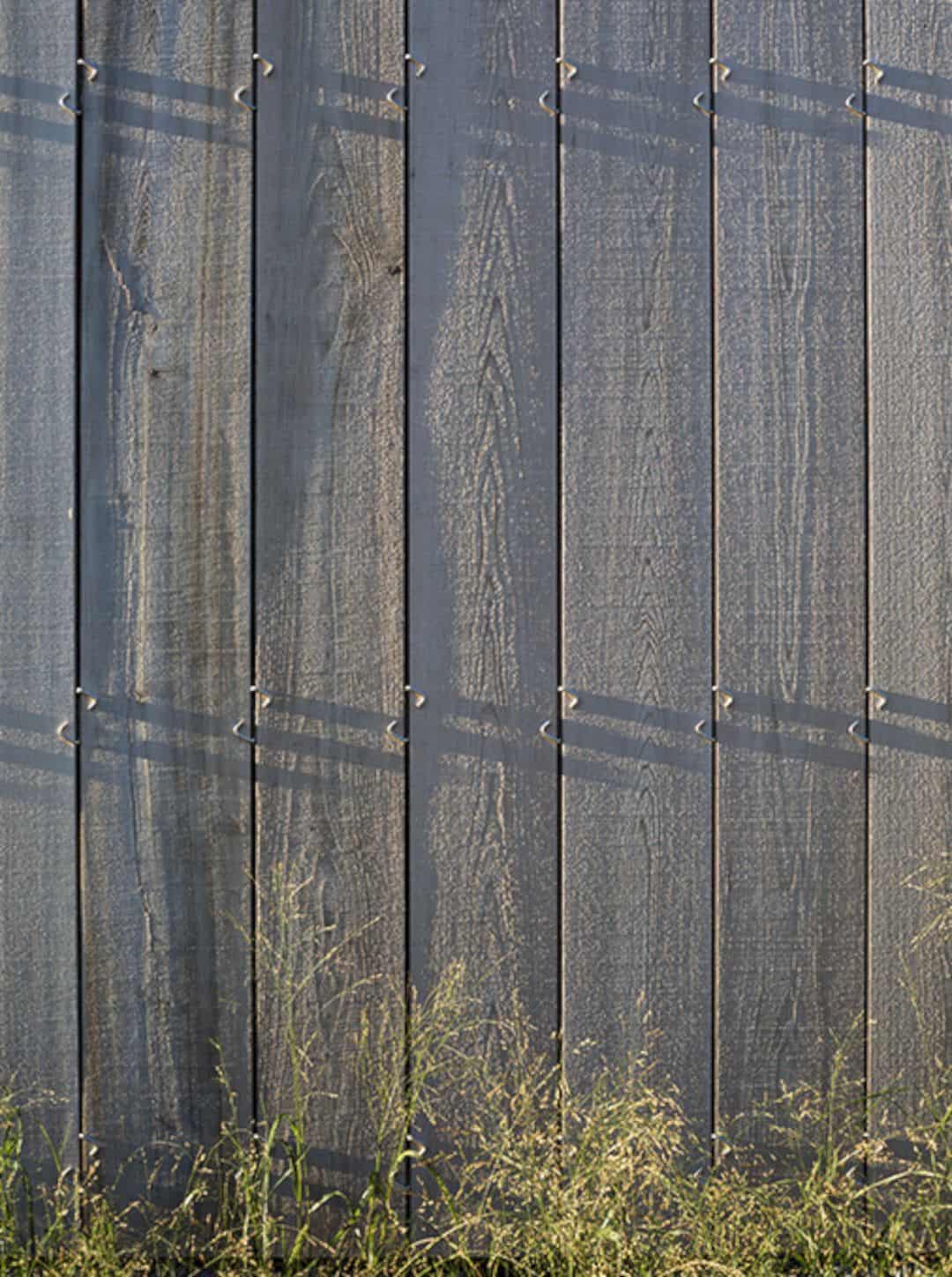
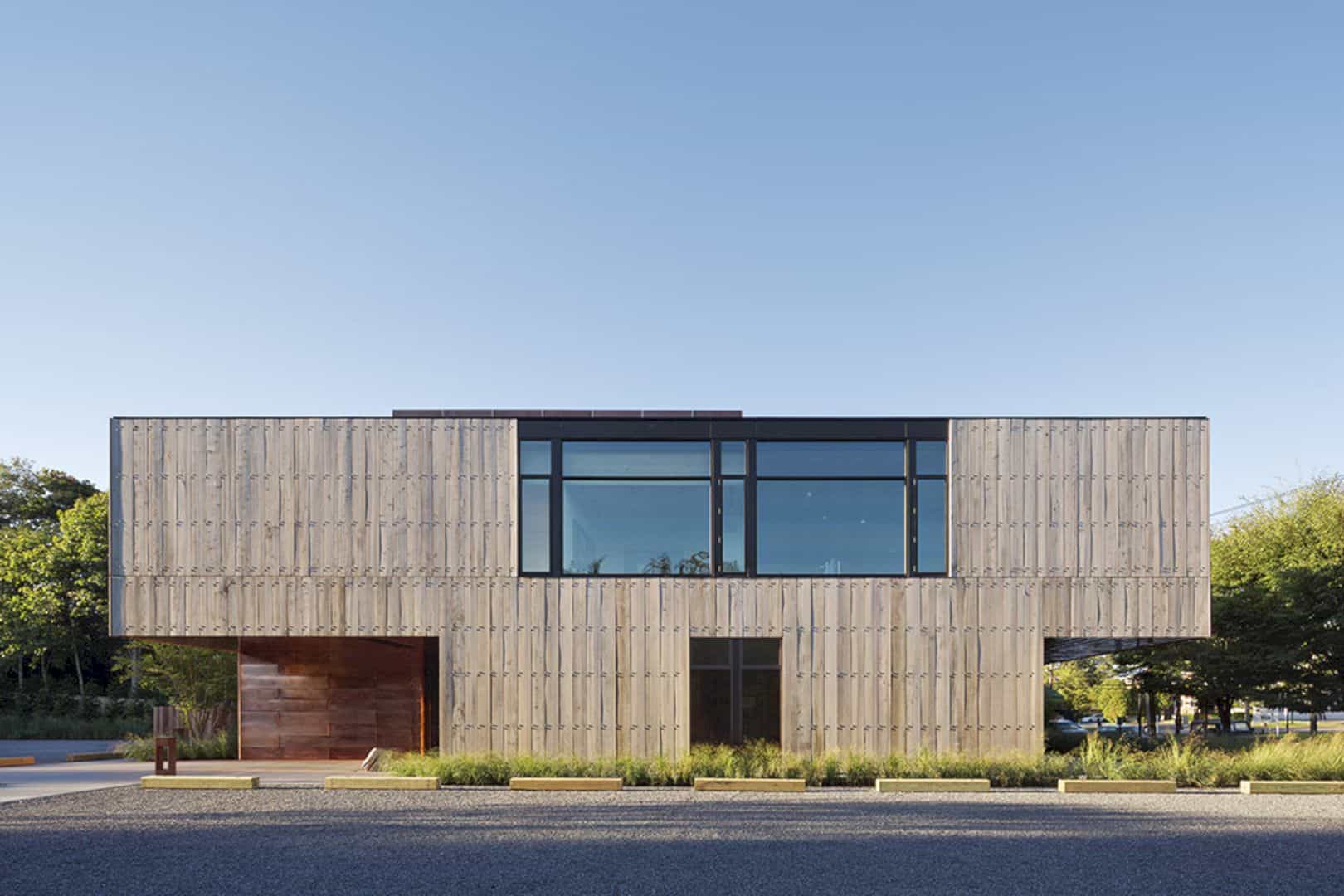

The wood screens can trap the sound, preventing echoes in the large open spaces. With the open-plan interior, some changing special needs can be provided. The engineered wood structure and hybrid steel allow for daylight, airy, and unencumbered spaces can be reconfigured easily. The overhead lighting also can adapt in the open spaces with the light fixtures that can be moved.
Structure
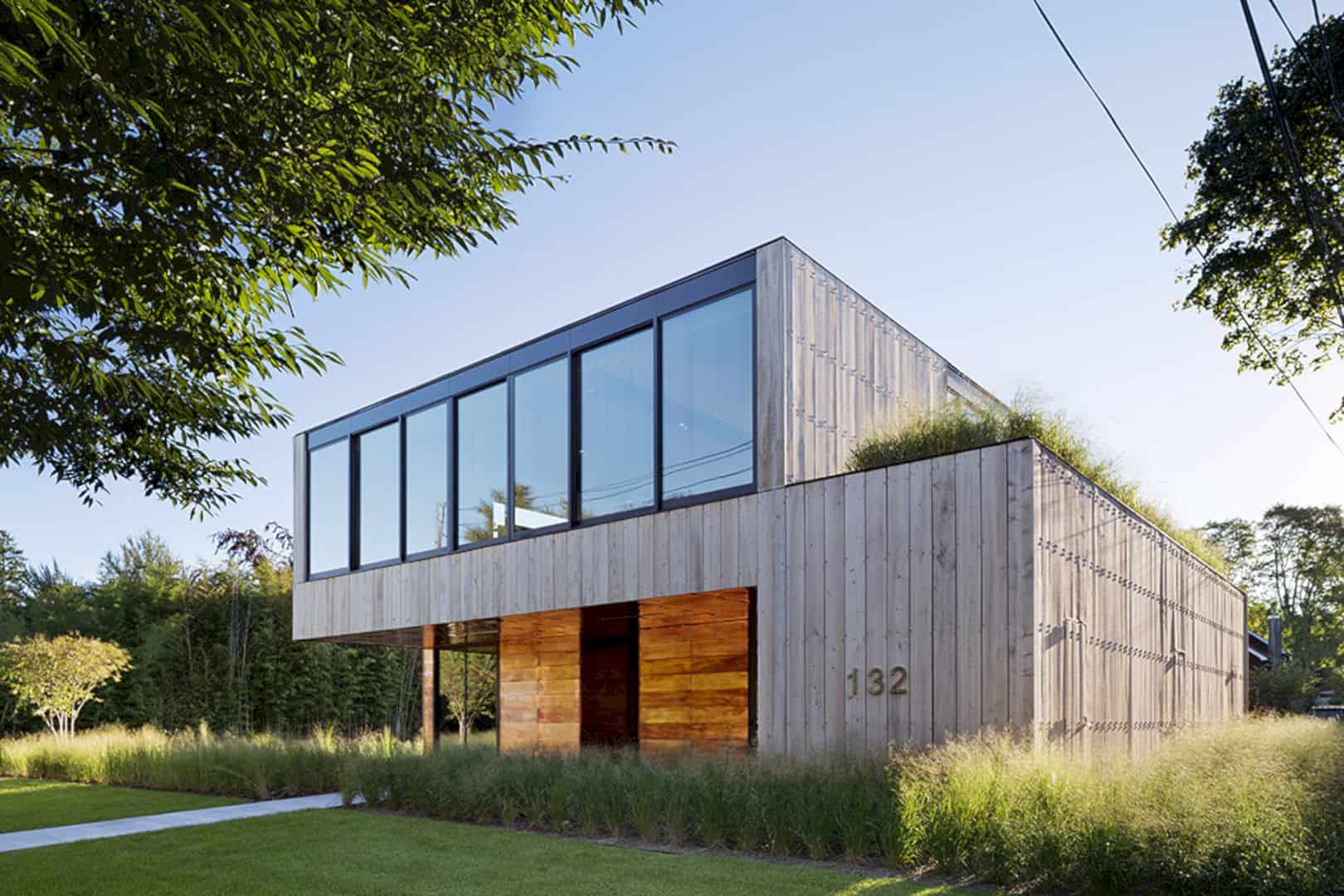
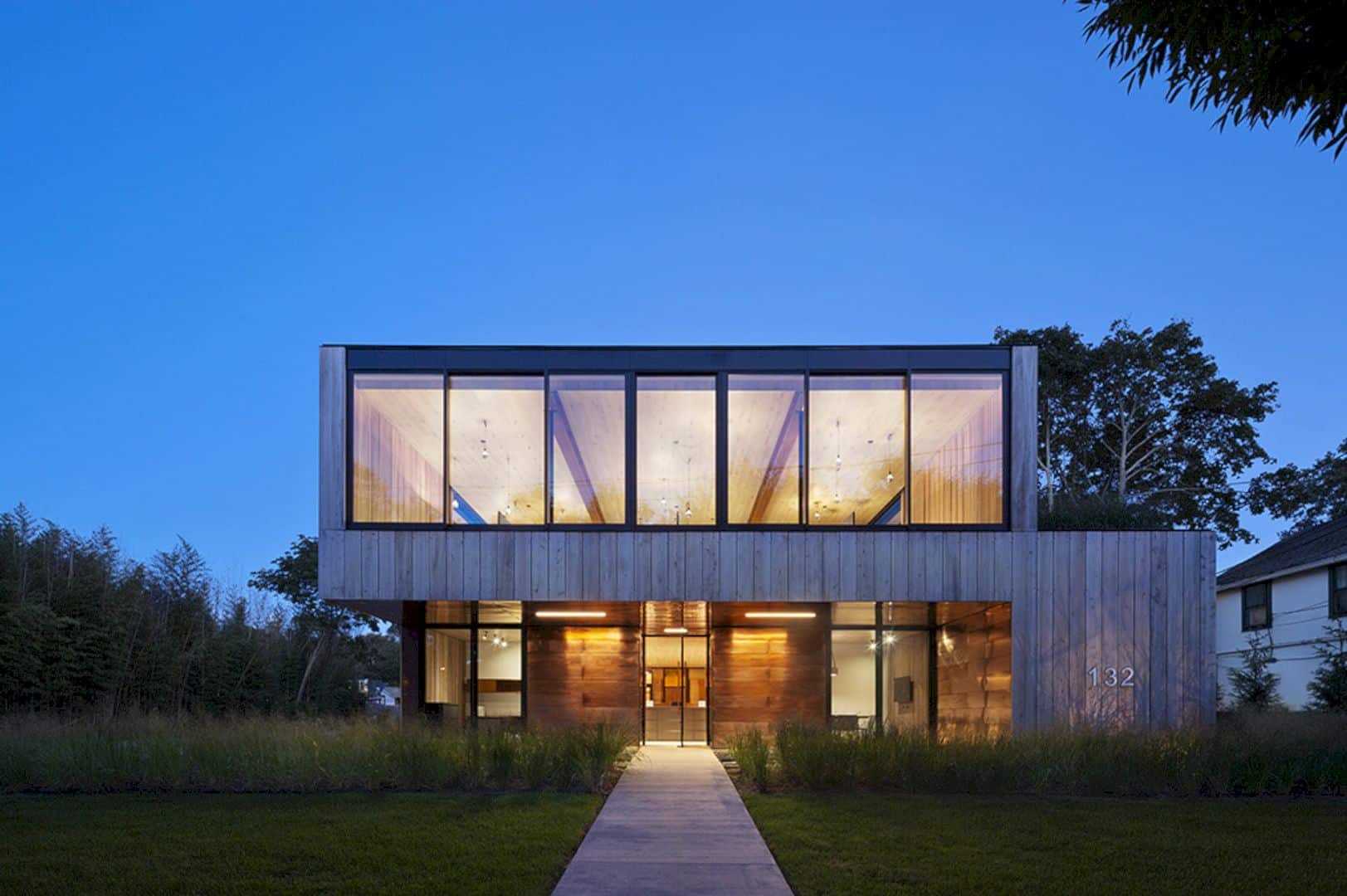
For the building’s value, the flexibility and durability of the qualities become a foundation. This property is different from other “green” buildings. It is a project that comes to basic construction elements without relying on auxiliary technologies. This project can reach “timelessness” by facilitating the future adaptation, minimizing building technologies, and simplifying the configuration of the structure.
Discover more from Futurist Architecture
Subscribe to get the latest posts sent to your email.
