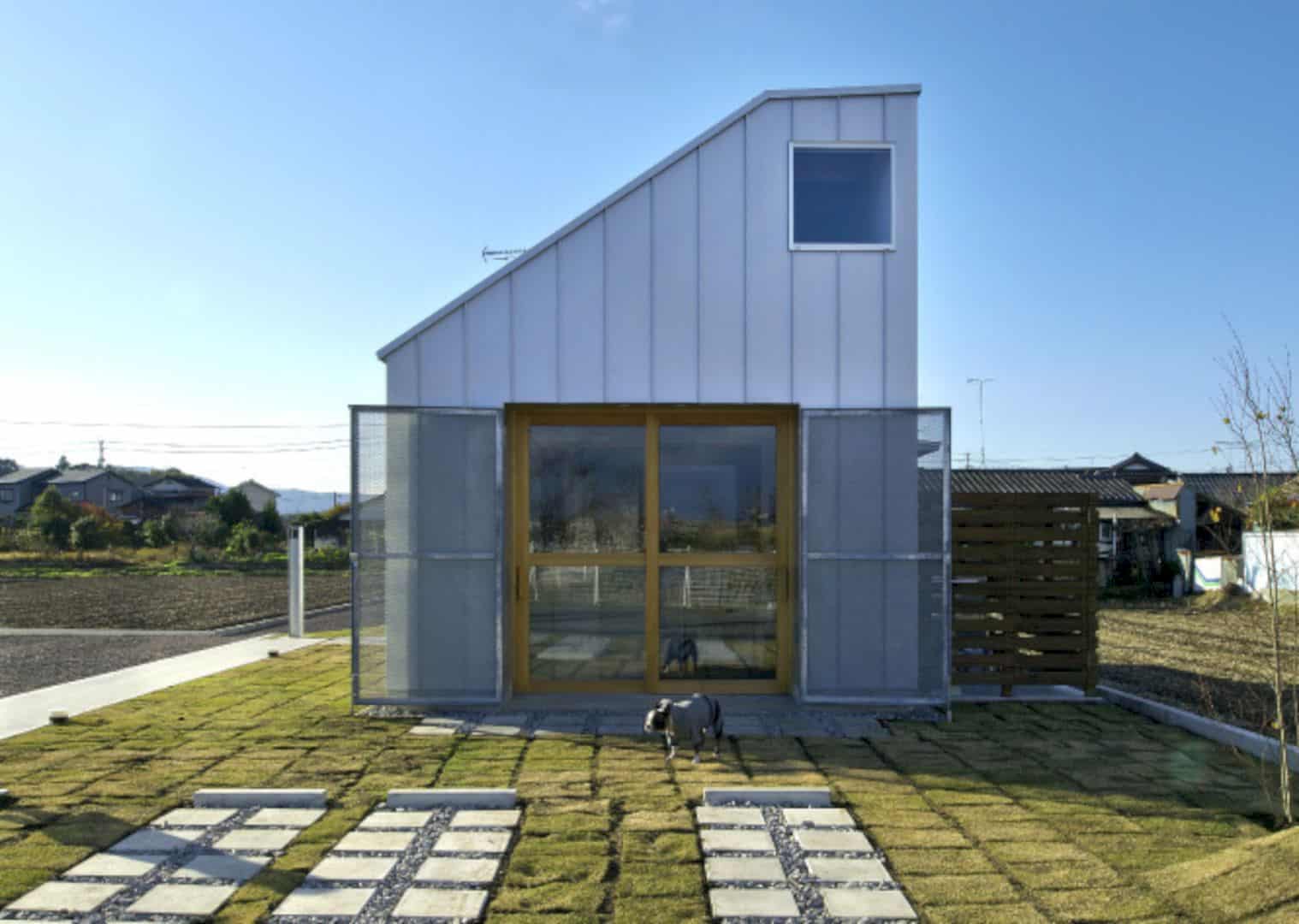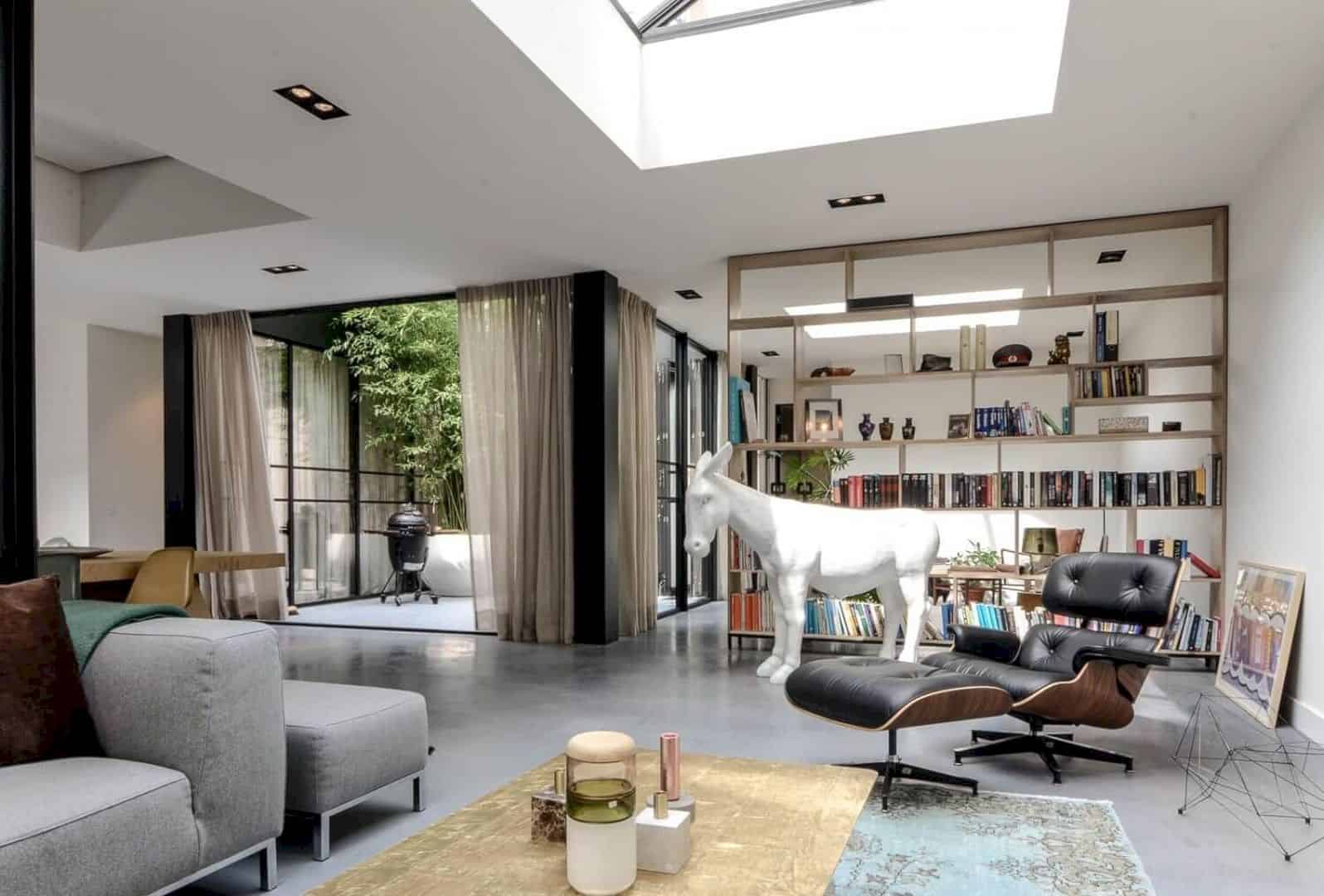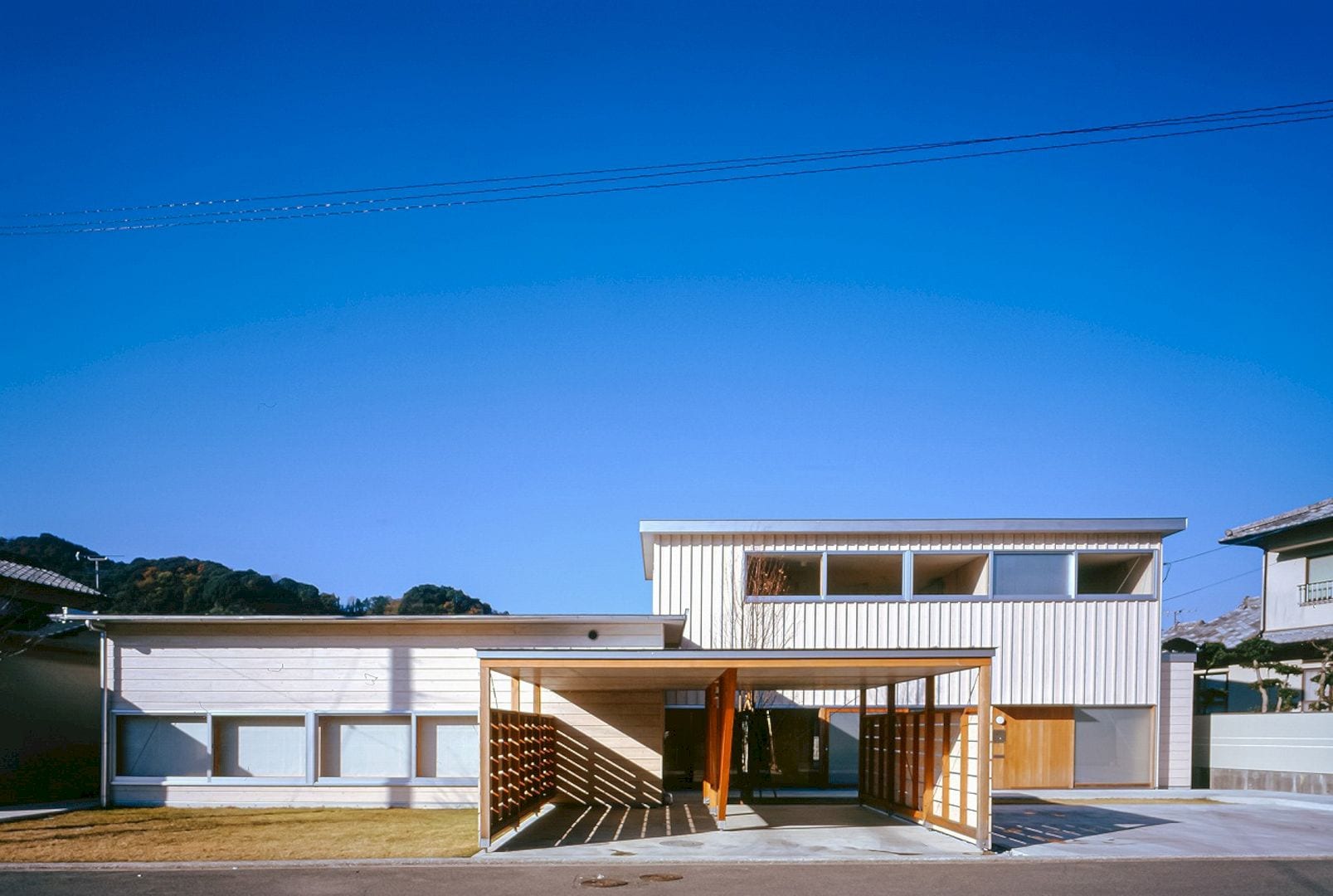The clients are lured to Montauk, an area with unique characteristics. They challenge Bates Masi Architects to design a house with “Spirit of Montauk”. Genius Loci appears as two modest and separate one-story ranch houses with a conventional Montauk building typology. With 7,000 sq. ft in size at one of the highest elevations in Montauk, this house has a lot of access to the natural light or exterior too.
Structure
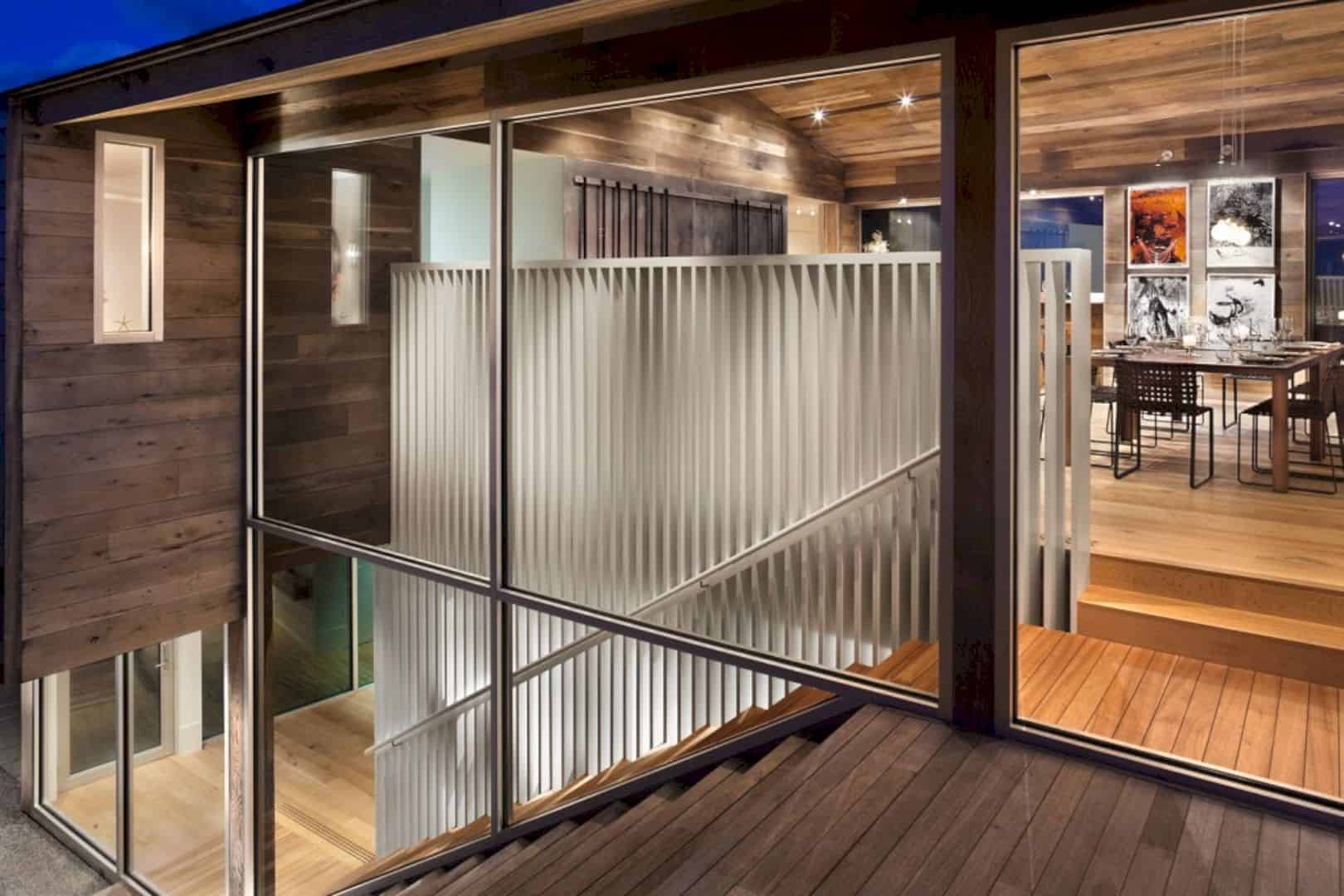
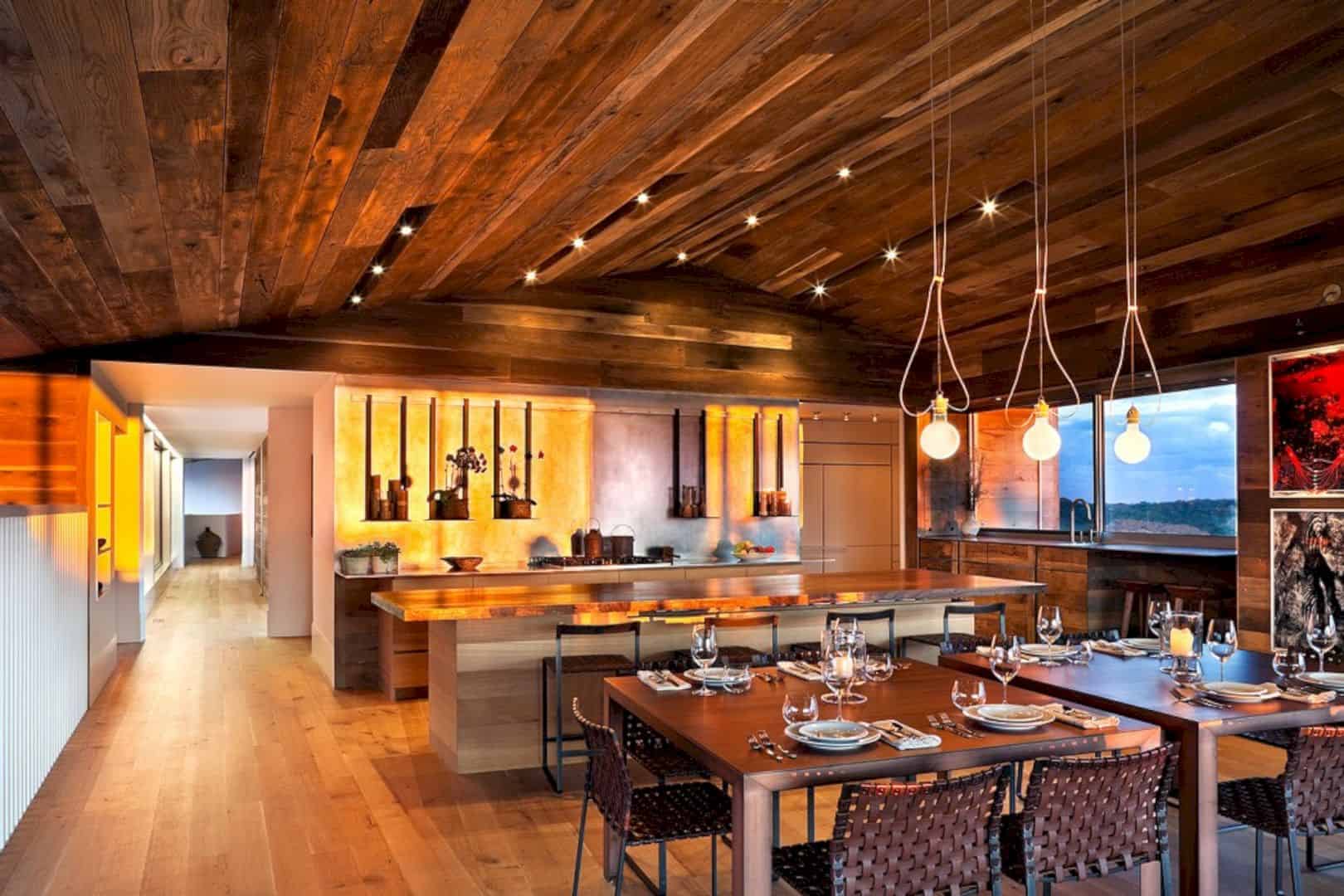
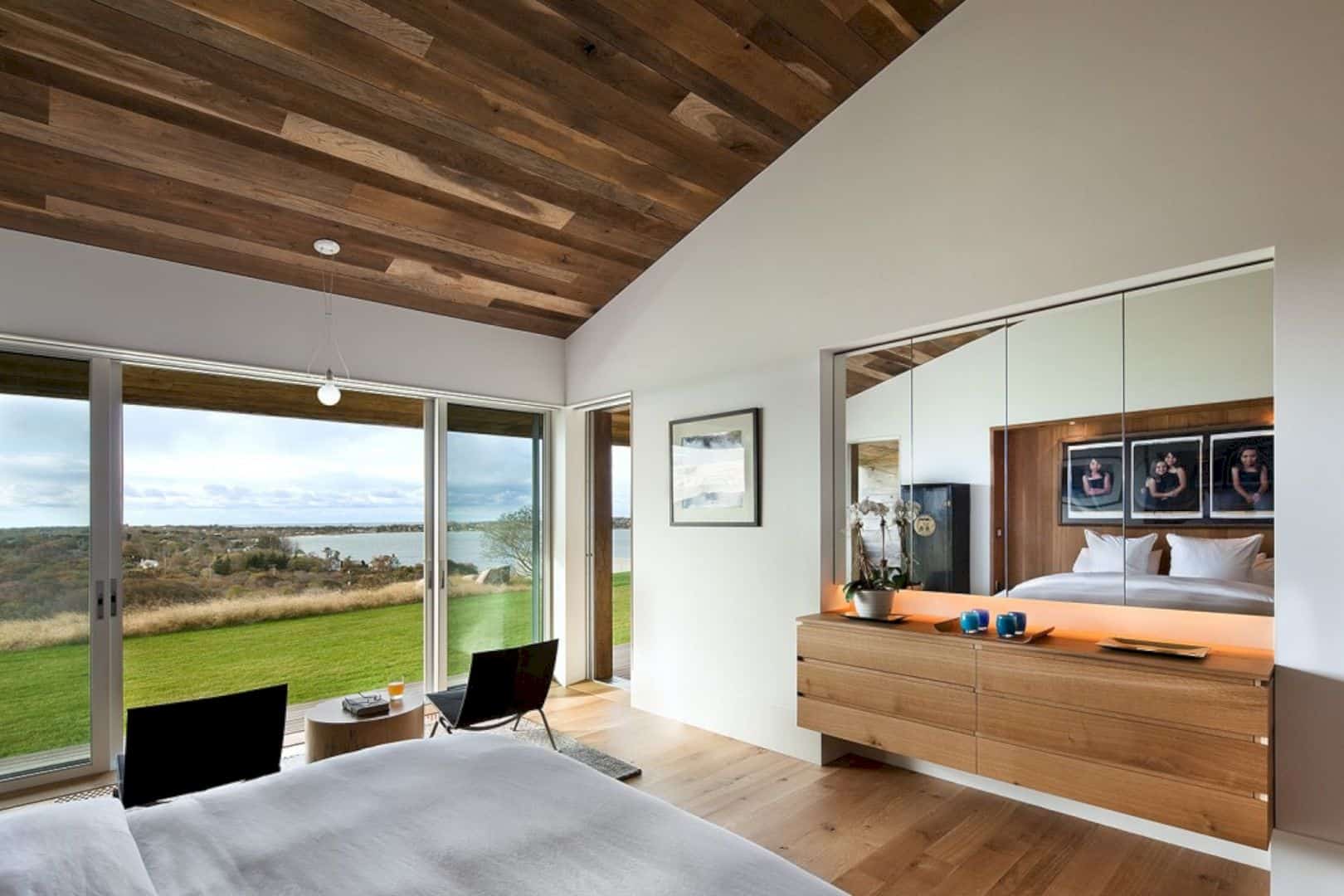
Previously, Genius Loci was a horse ranch surrounded by rolling green pasture. Its gabled roof is modified by the allowable building envelope geometries and the site height restrictions. The parabolic roof can create an optical illusion which is visible and awesome look just like other details added into this house inside and outside. The wood materials dominate both the interior and exterior of the house, creating a natural look and also providing a warm feeling while staying.
Details
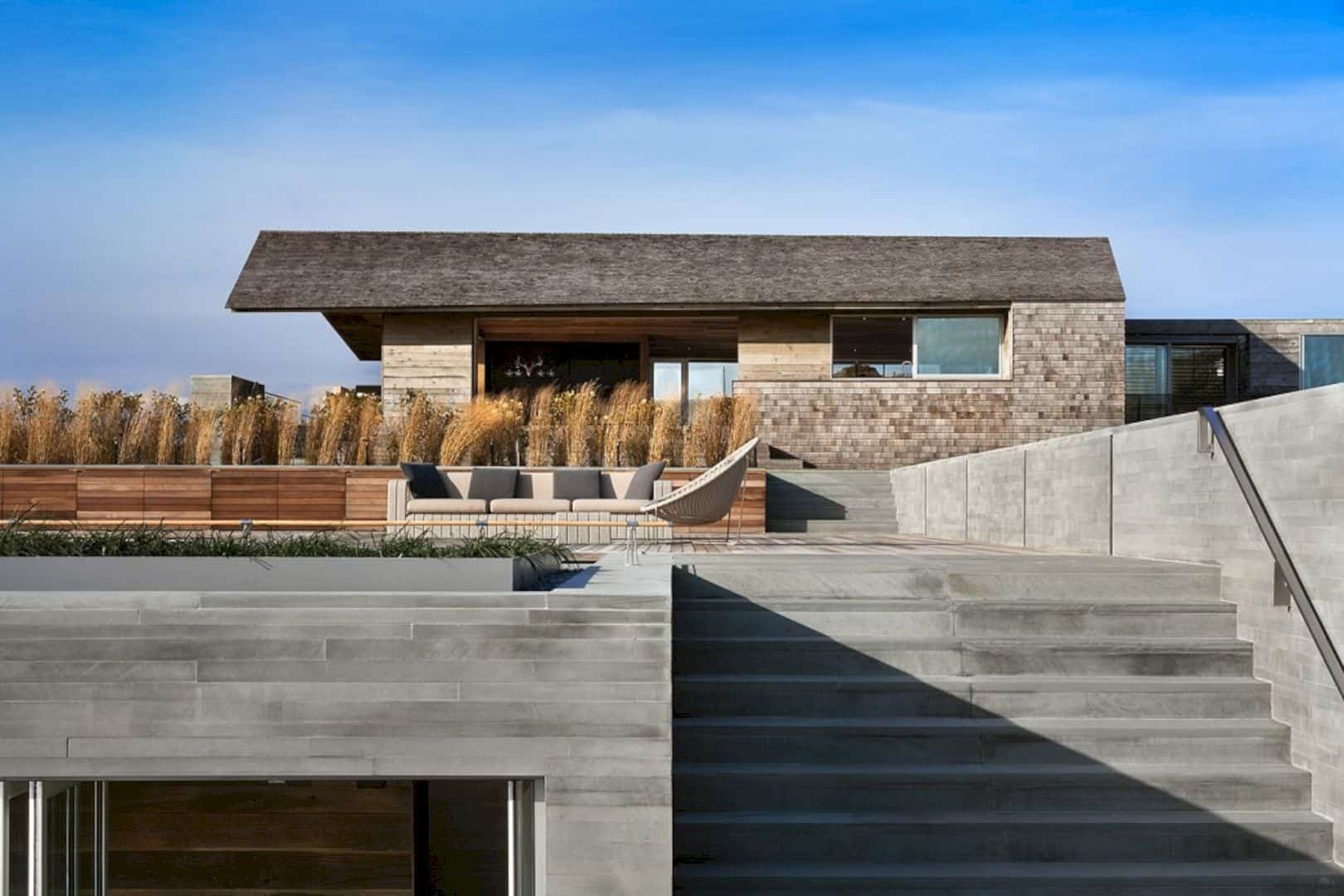
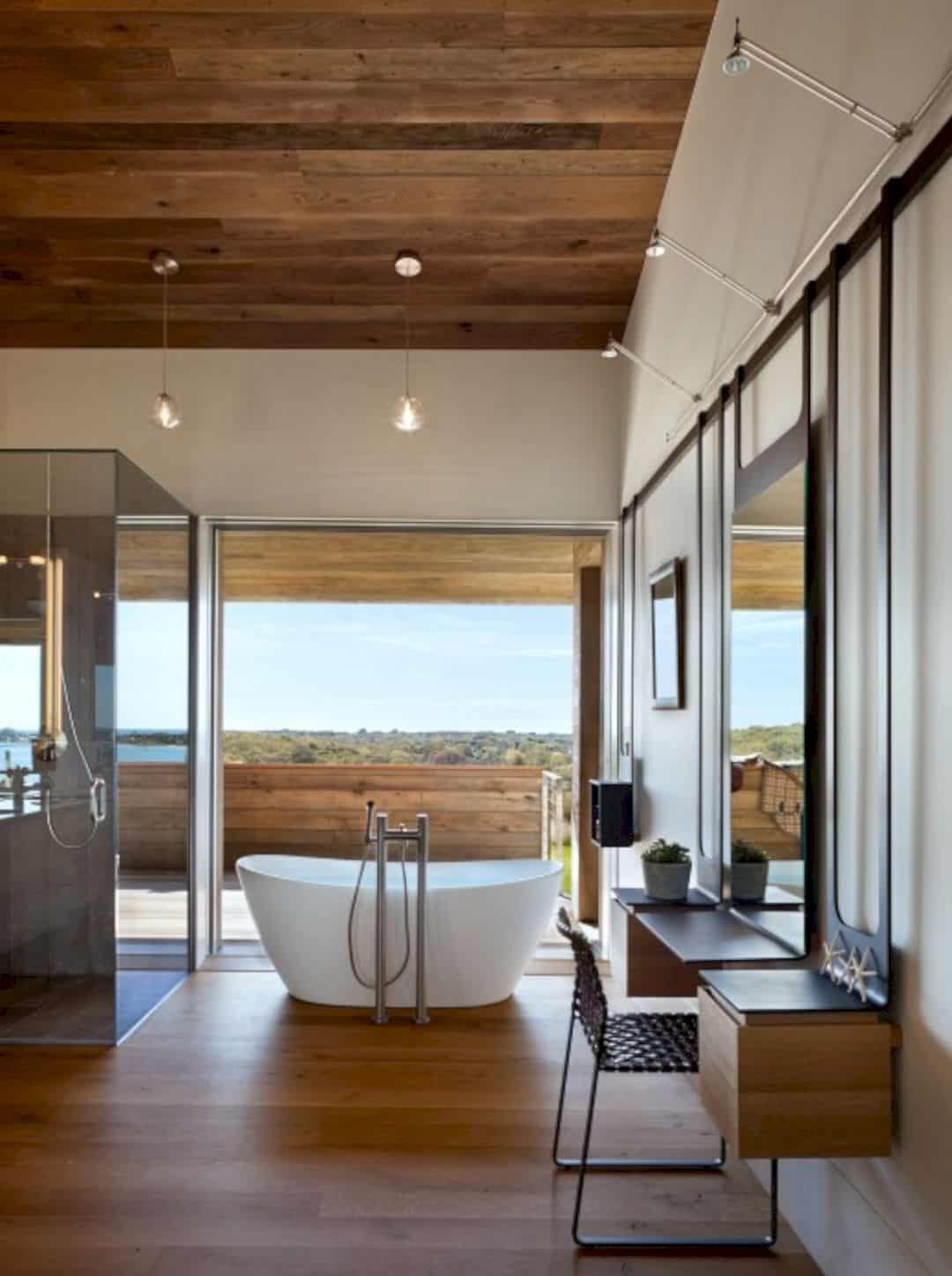
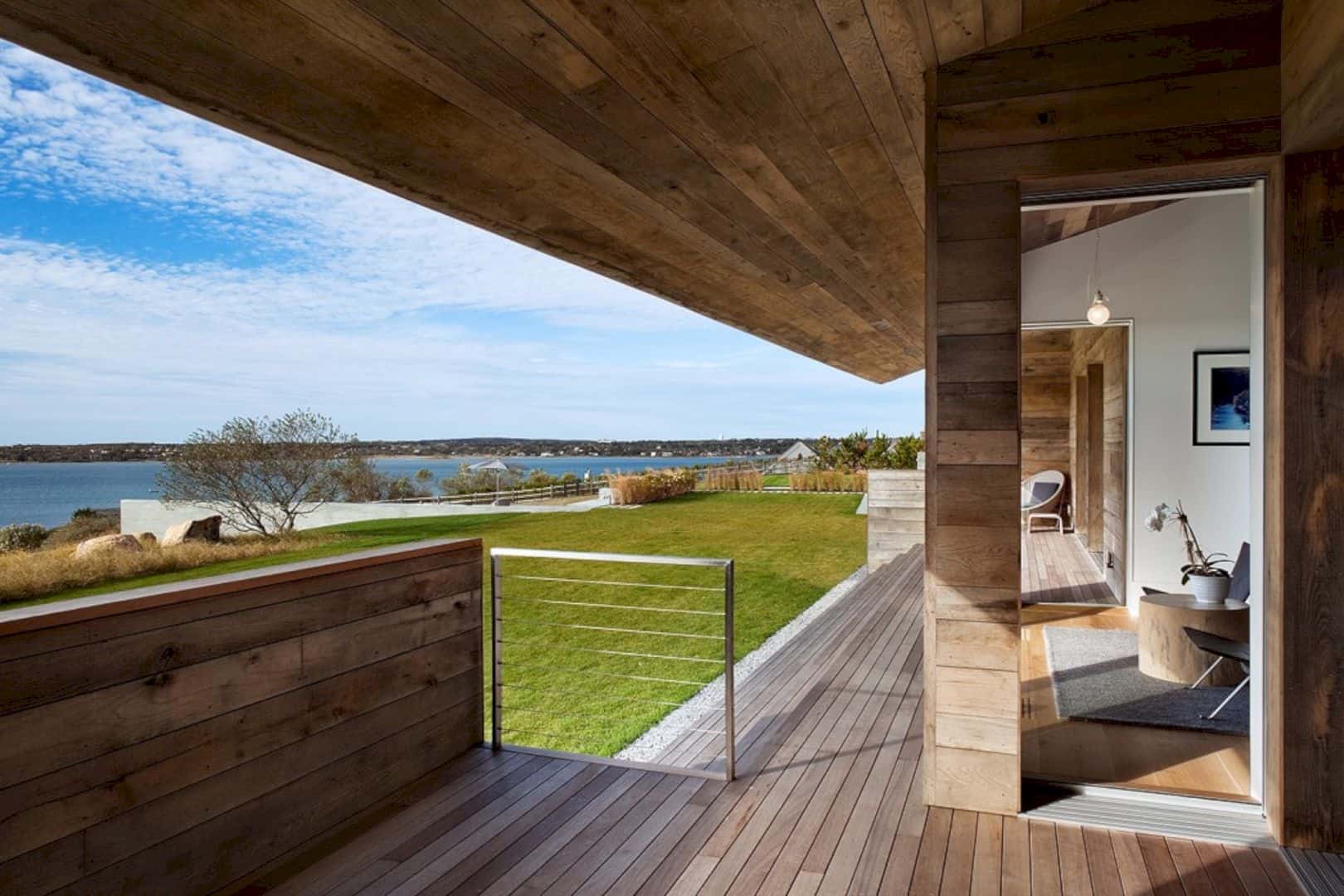
The details of this house architecture occur at some unexpected moments. There is a wood screen with a bridge cover, unifying the two shingle clad volumes. This screen allows the light into the courtyard with its grass paver. A milled bluestone screen in front of clerestory windows has the same details. The light is let into the guest area by removing the stone from the pattern. These kinds of details can reinforce the larger idea to capture more unexpected things.
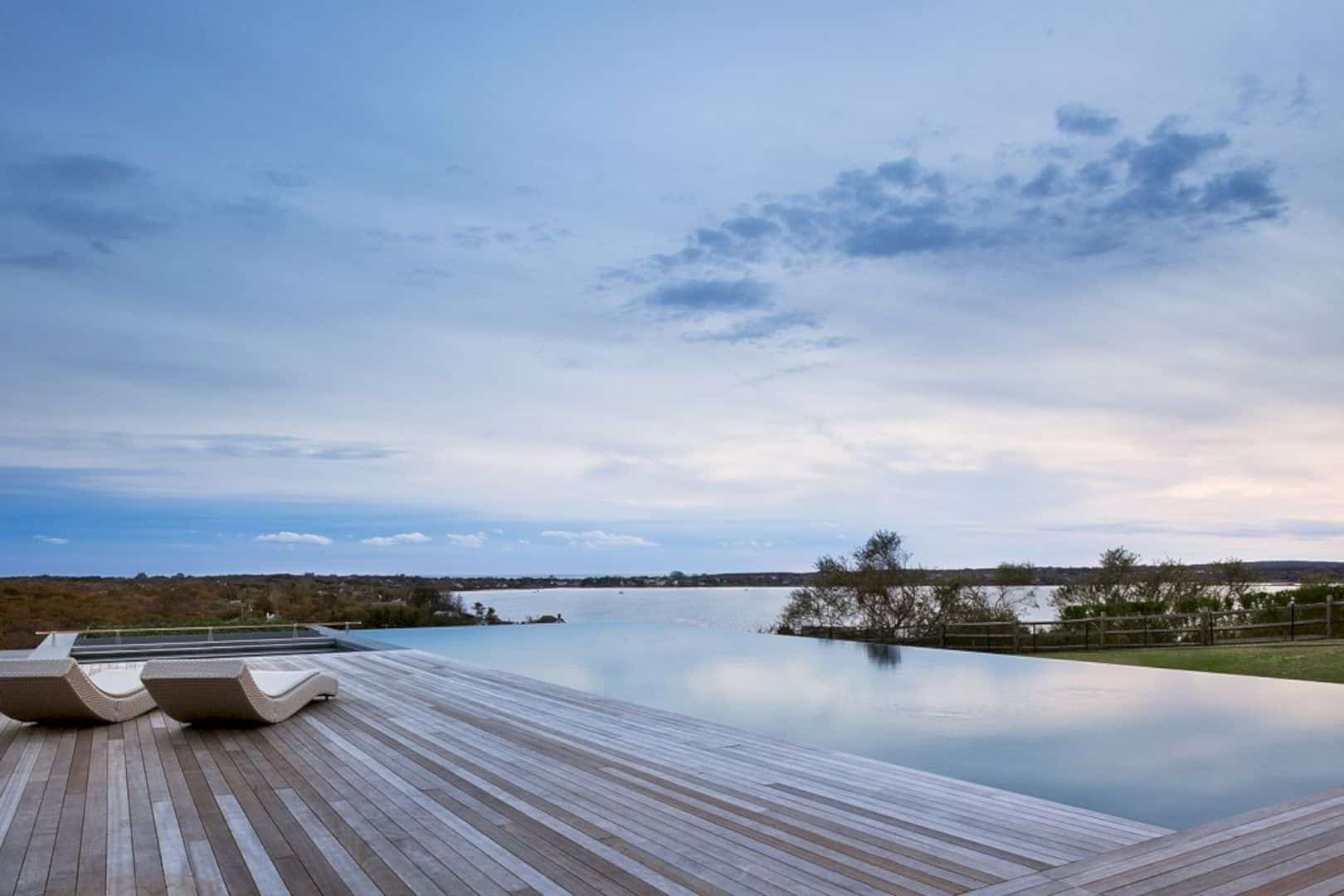
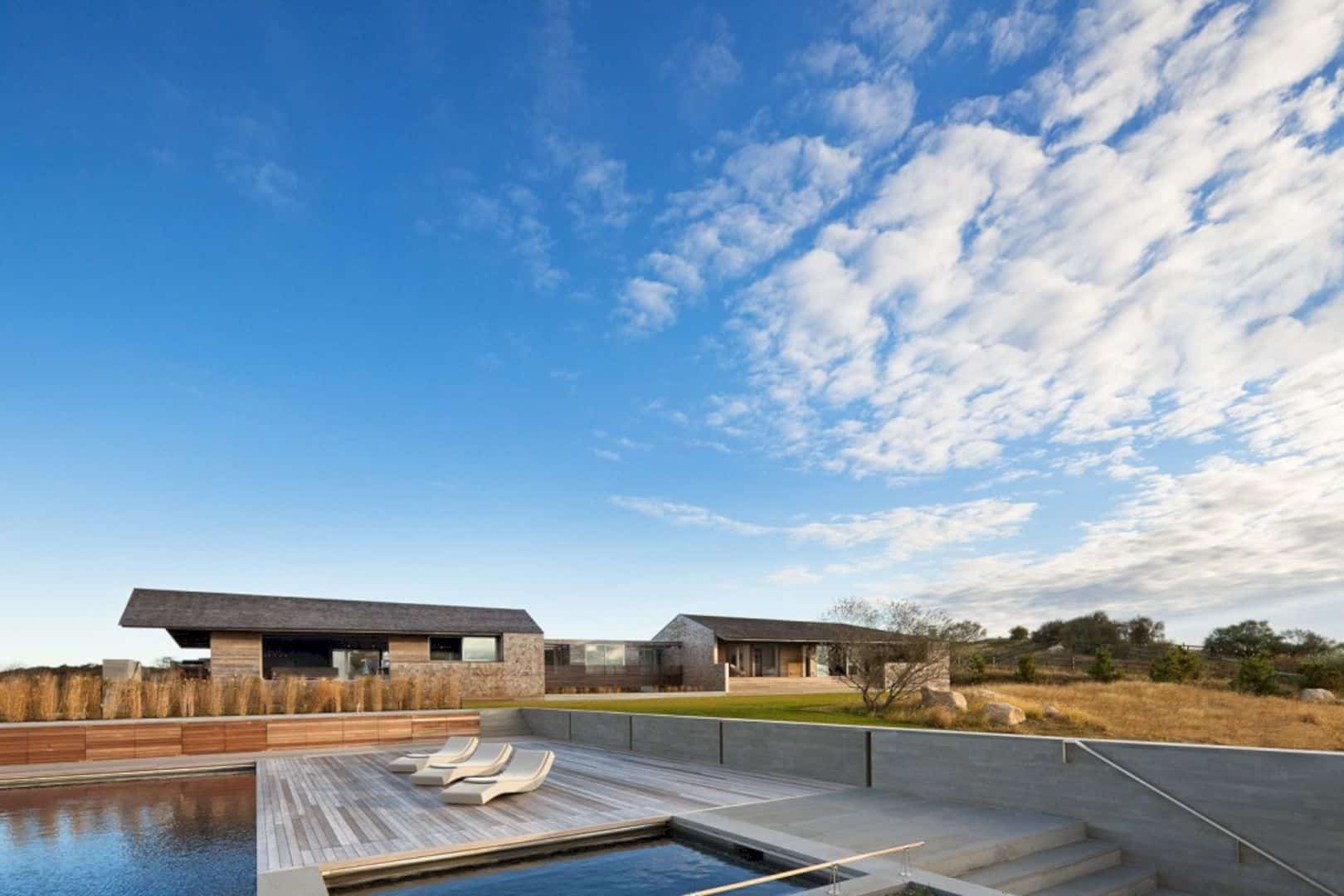
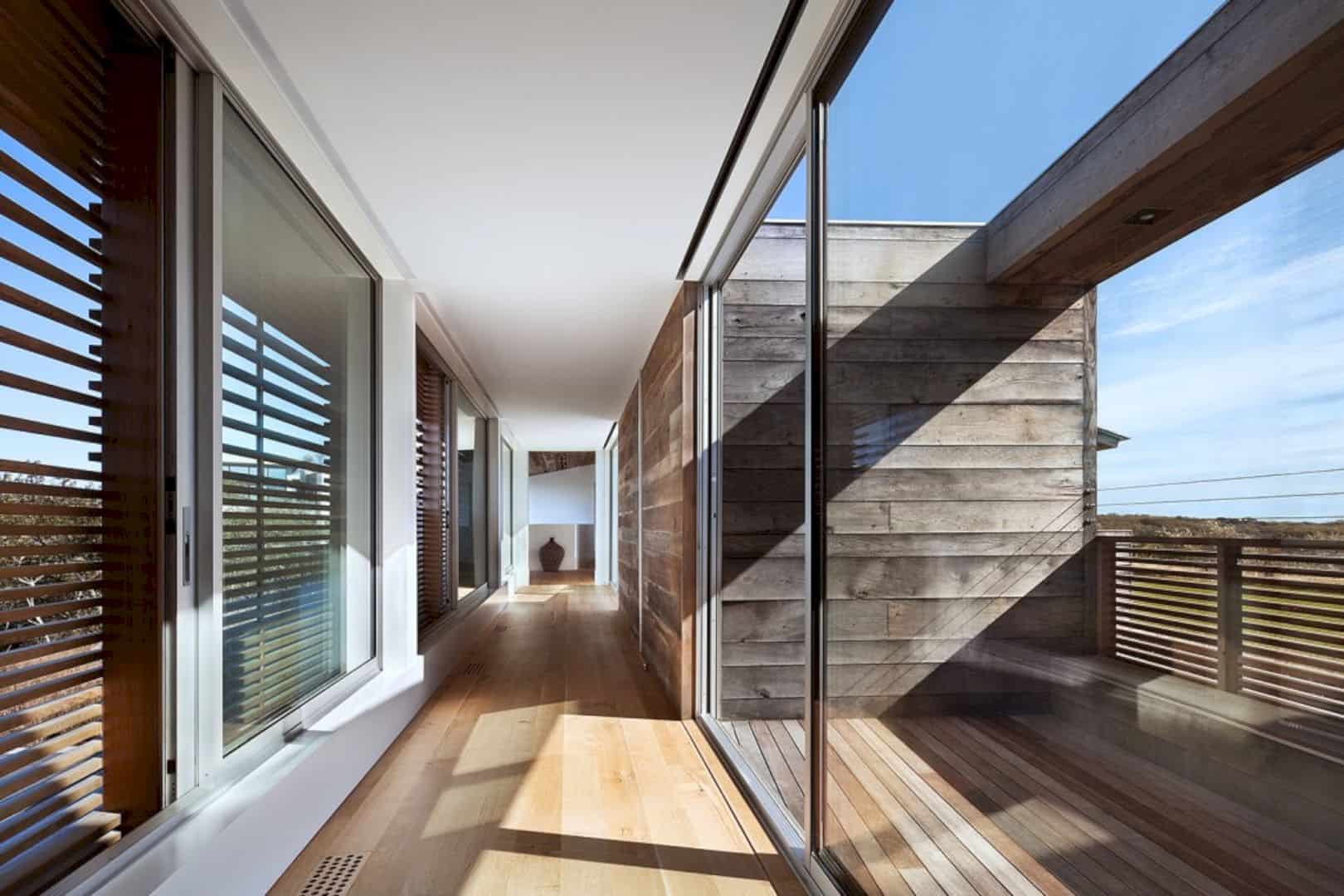
This house doesn’t have any prescribed path of circulation, creating some different encounters just like the Montauk social experiences. One can up terraced planter steps to see the rolling hills and ocean view and enter beneath the bridge. Or one can climb the entry stair of the exterior that separated by a glass wall. This house consists of an outdoor fireplace, a pool, and a dining area that become perfect areas to relax.
Genius Loci
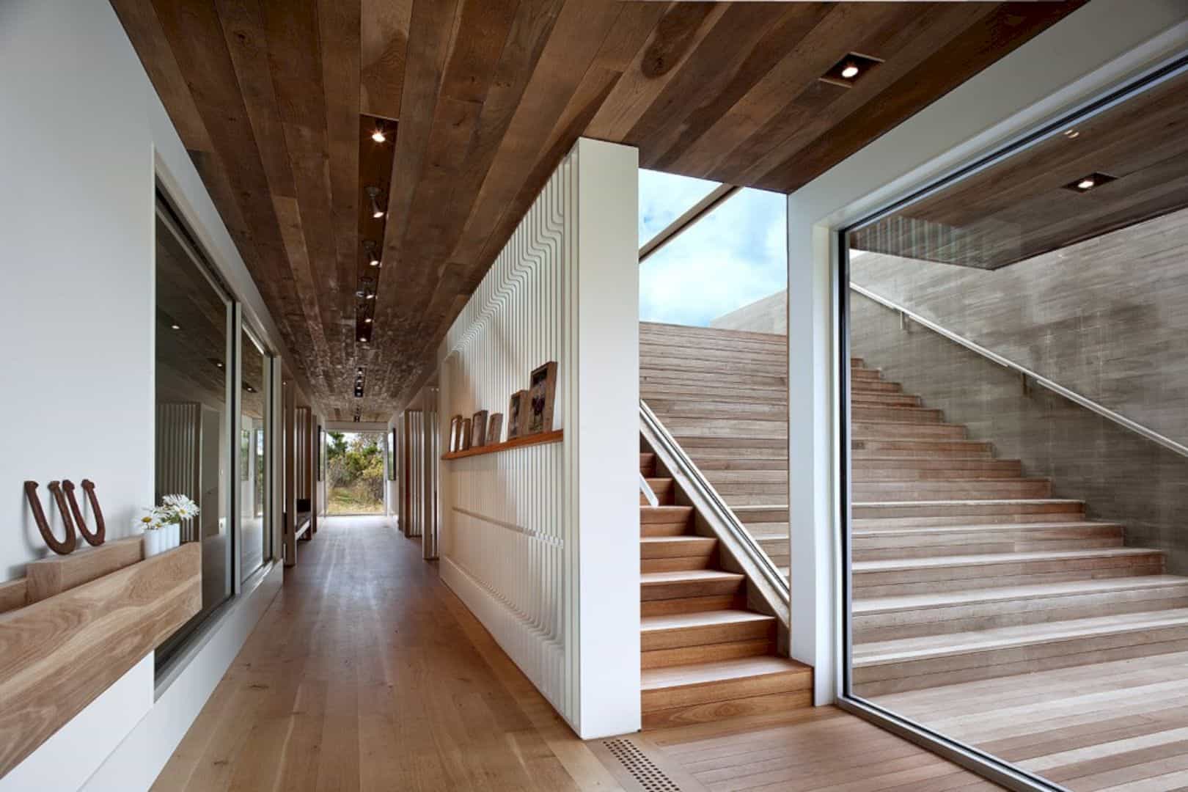

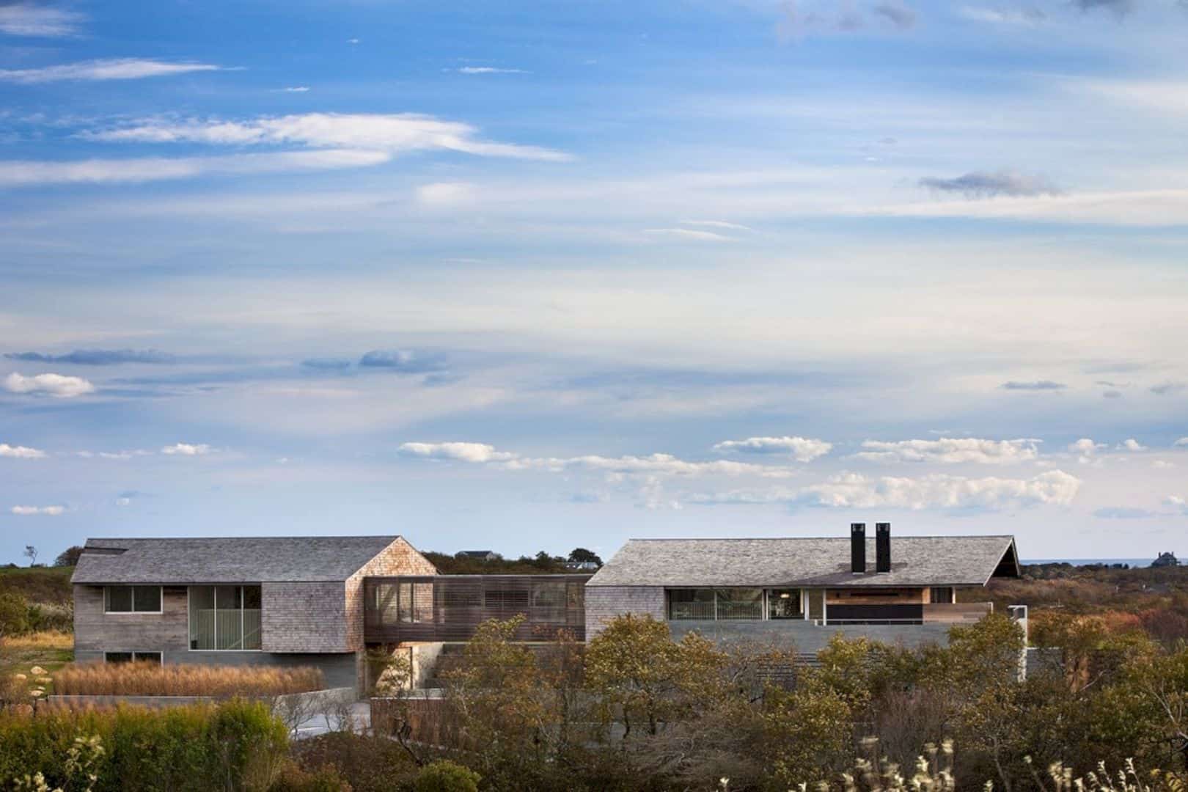
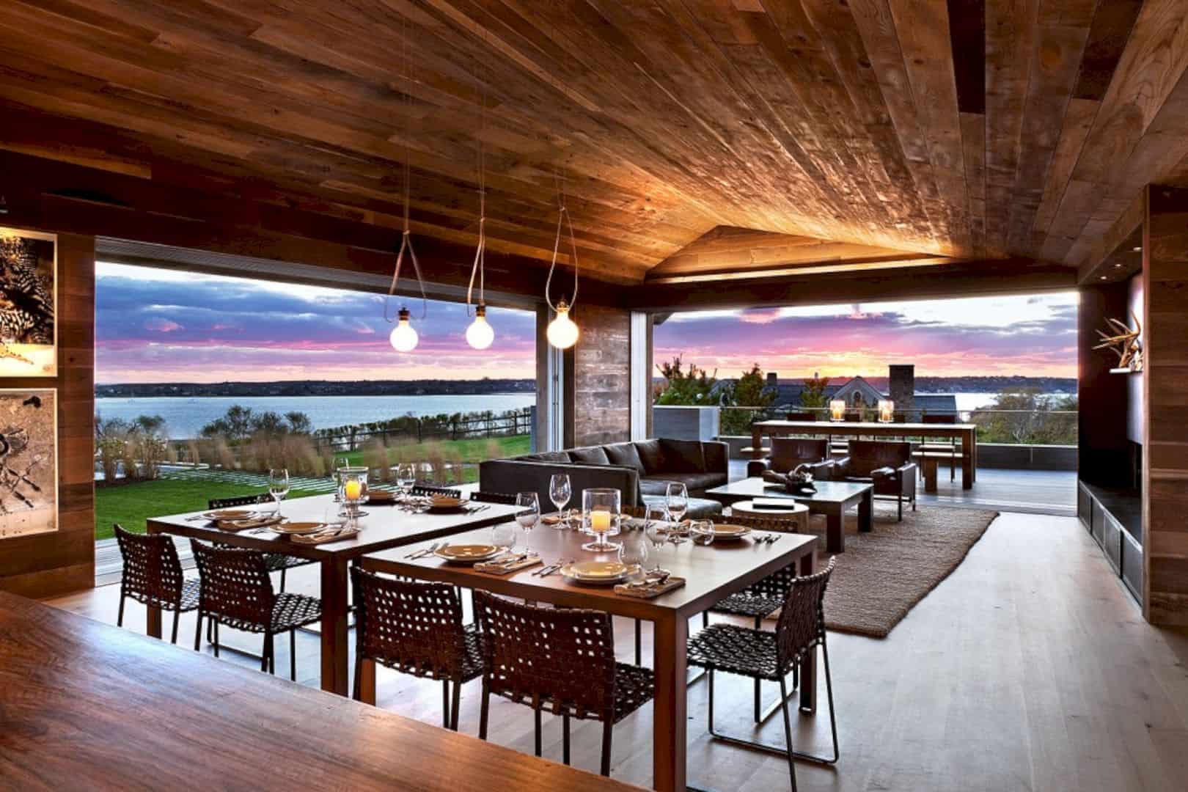
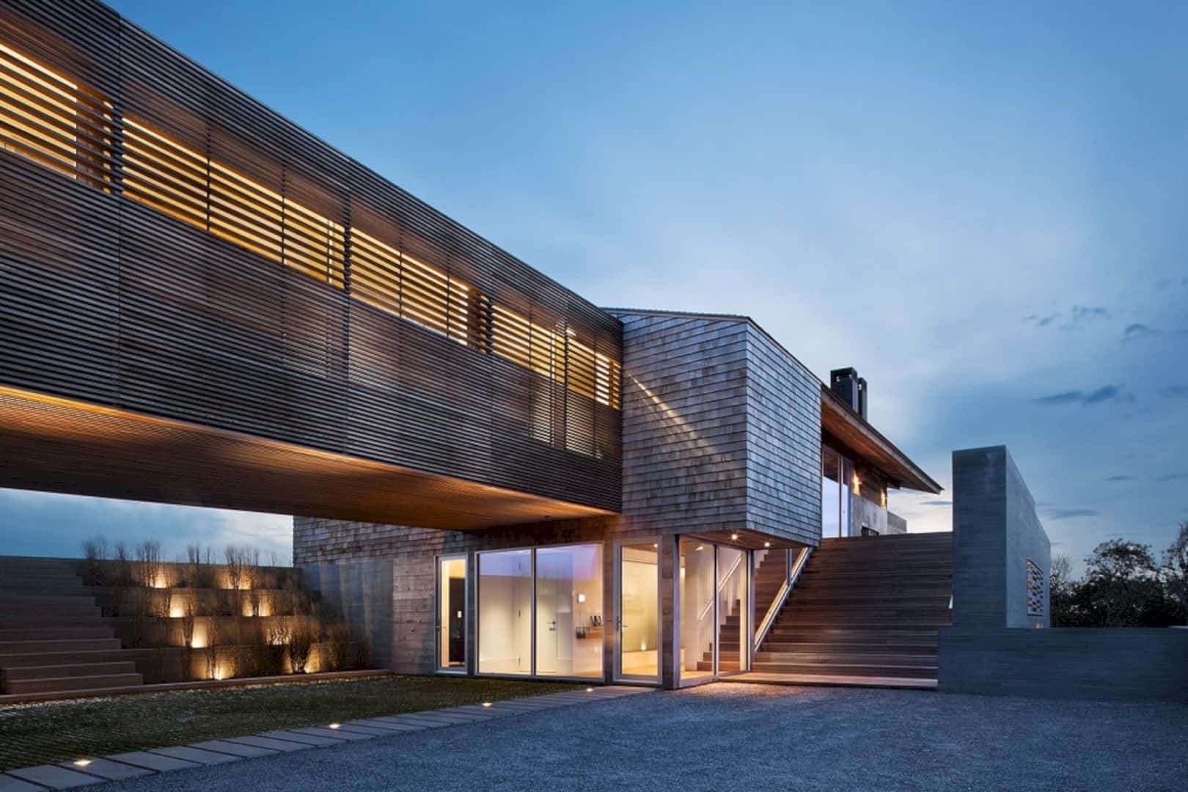
Discover more from Futurist Architecture
Subscribe to get the latest posts sent to your email.
