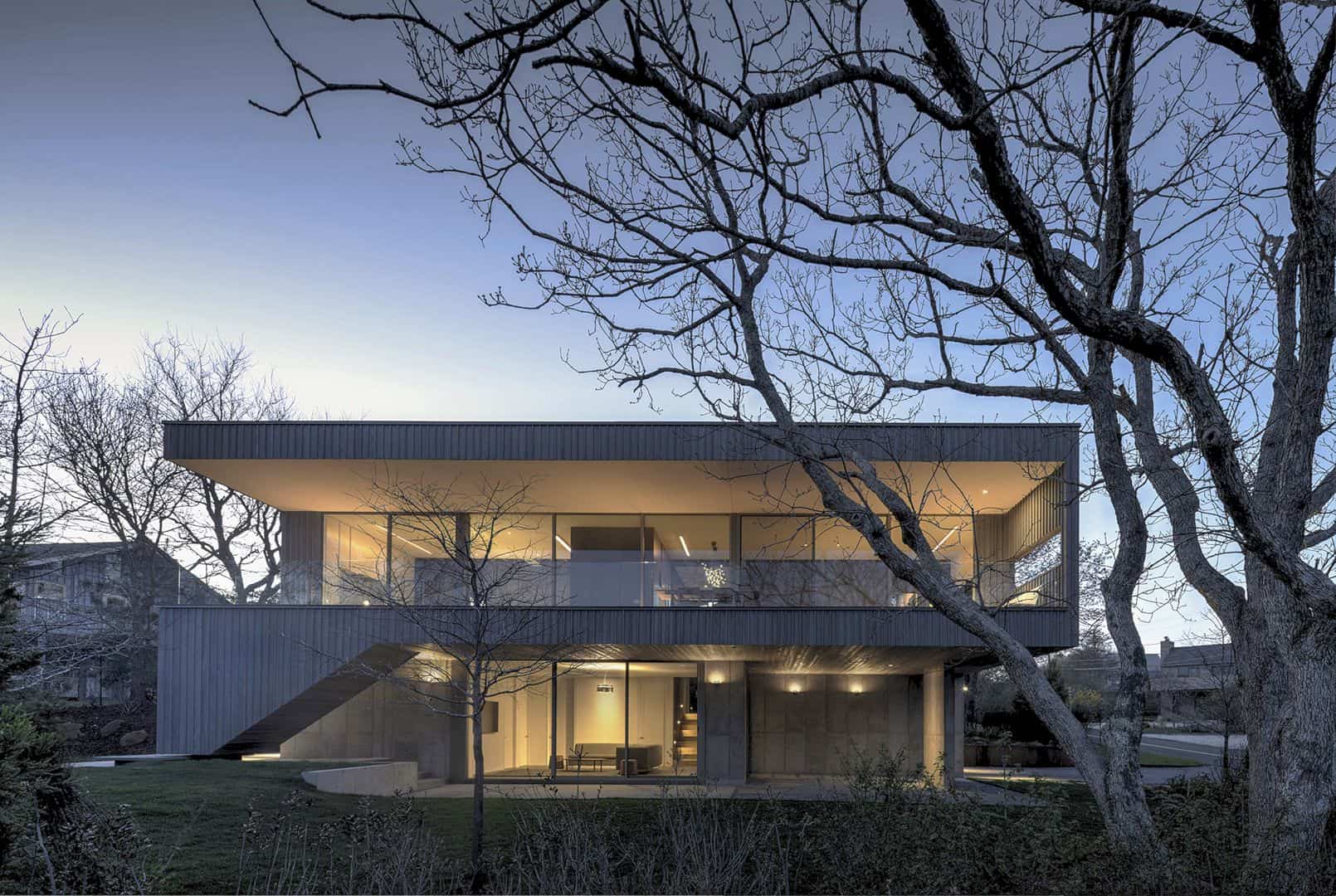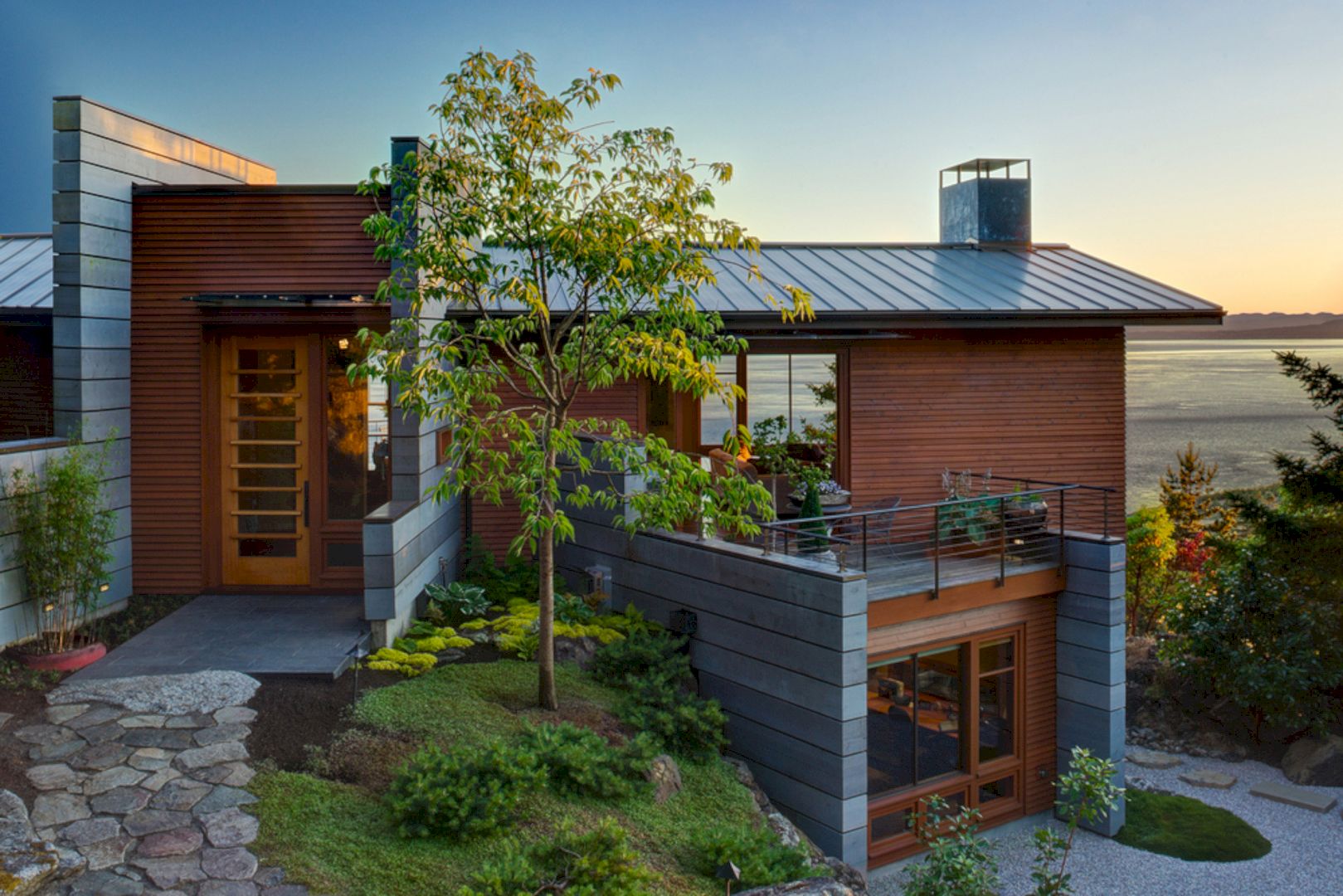Designed by Bates Masi Architects, Atlantic is a modern reinterpretation of a residence with an exposed steel and beam structure. This single family residence is located in the low dunes near the Atlantic Ocean, Amagansett, New York with 2,300 sq. ft. in size. The structure of this residence can form a framework and also define the main living spaces, honor the heritage of the local site at the same time.
Location
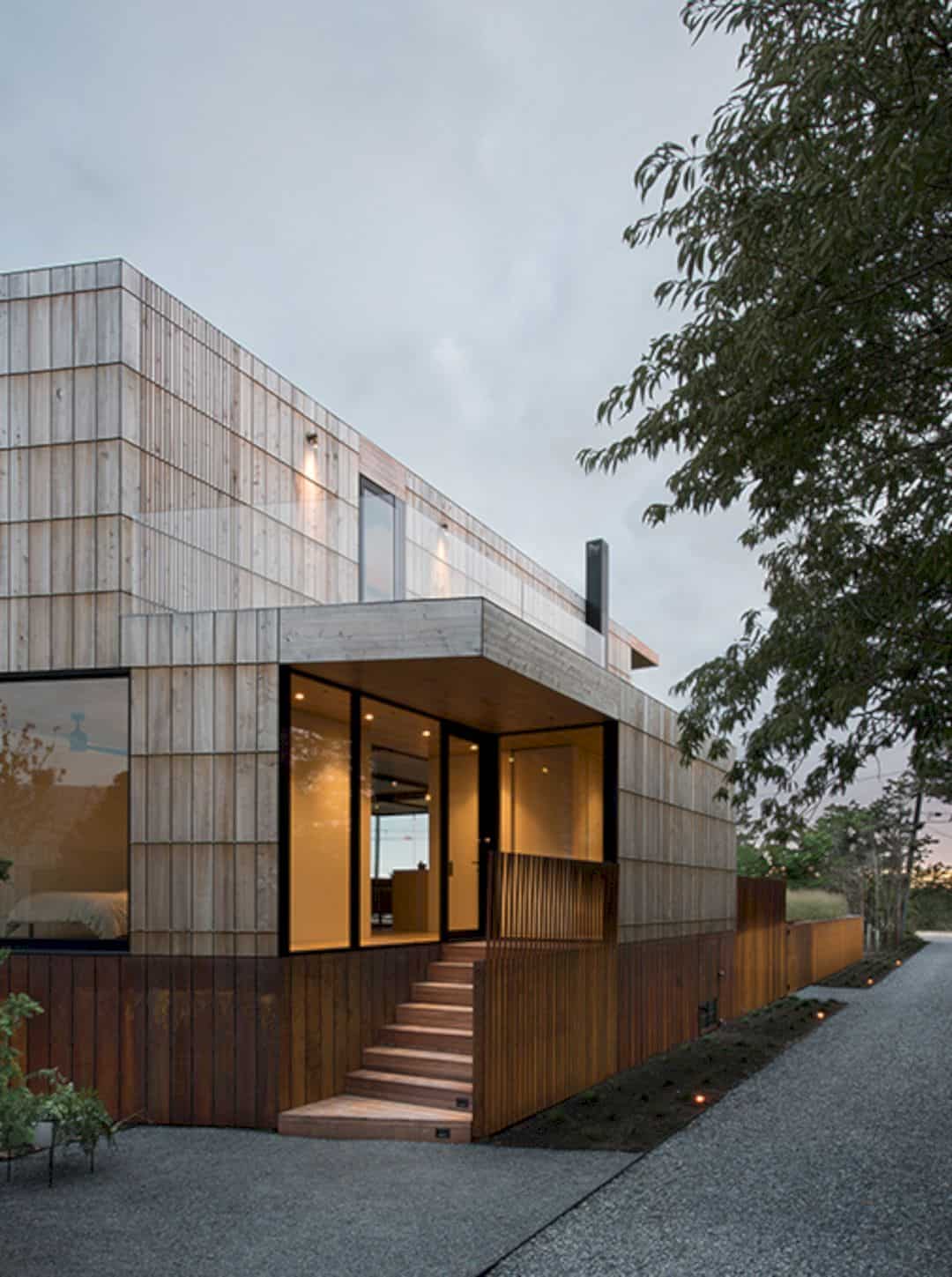
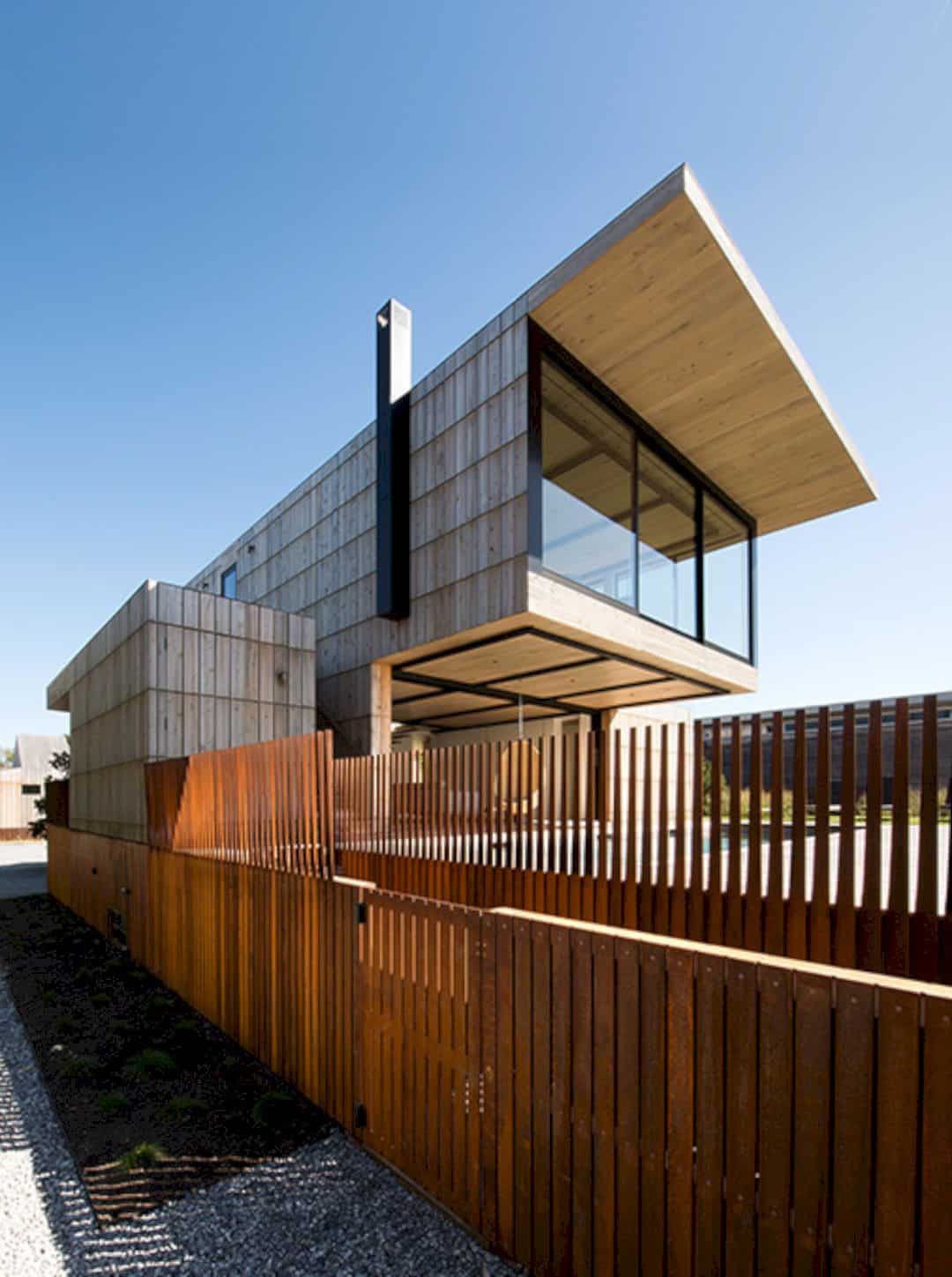
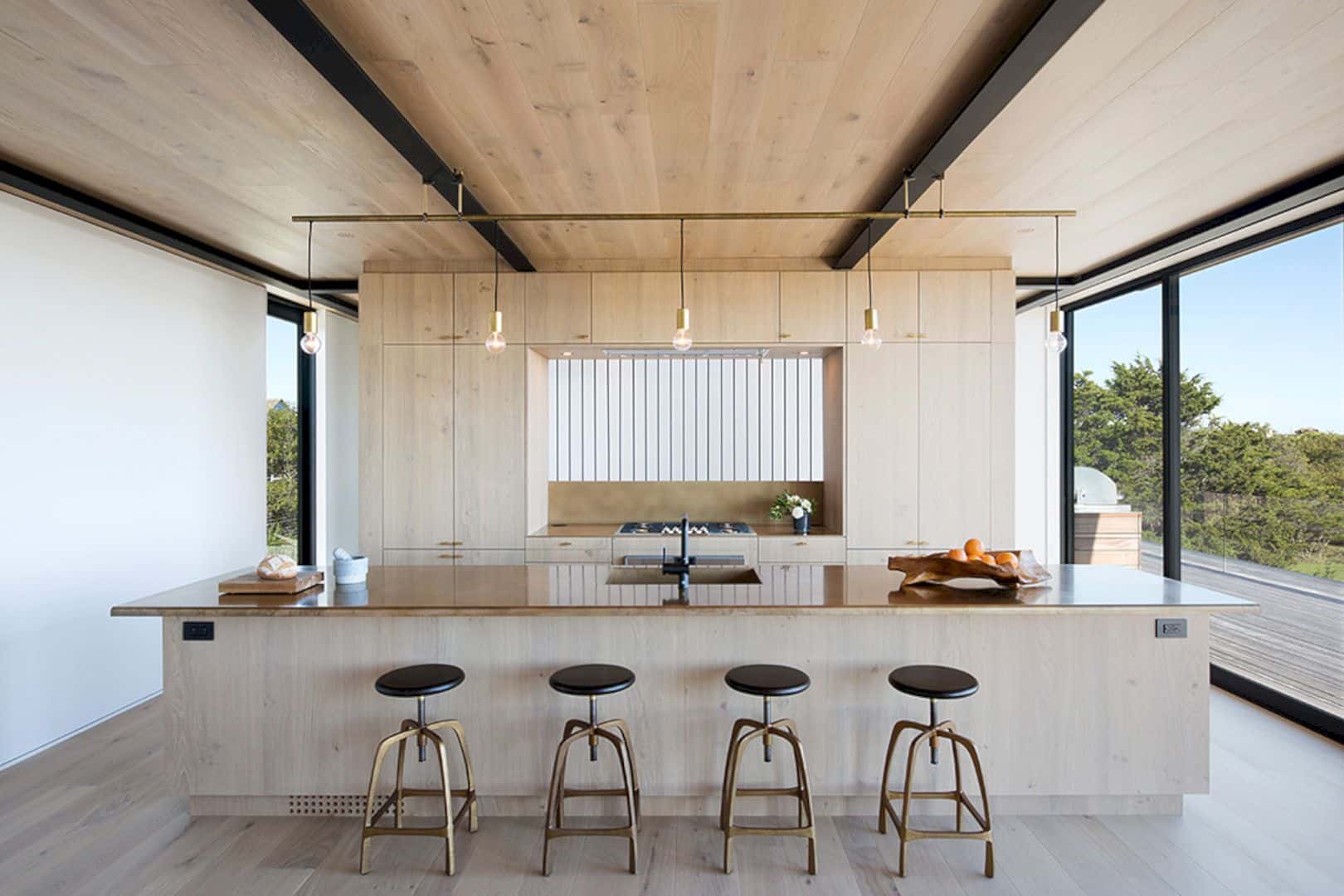
Atlantic is located near a historic Life-Saving Station that serves a cherished reminder of the architectural history, military, and maritime. This station is a part of a structured network to provide relief and rescue for the shipwrecked sailors. It is designed with elevated decks and large, open storage rooms. This design and structure become an inspiration to create a new design for this residence and celebrate the local history.
Structure
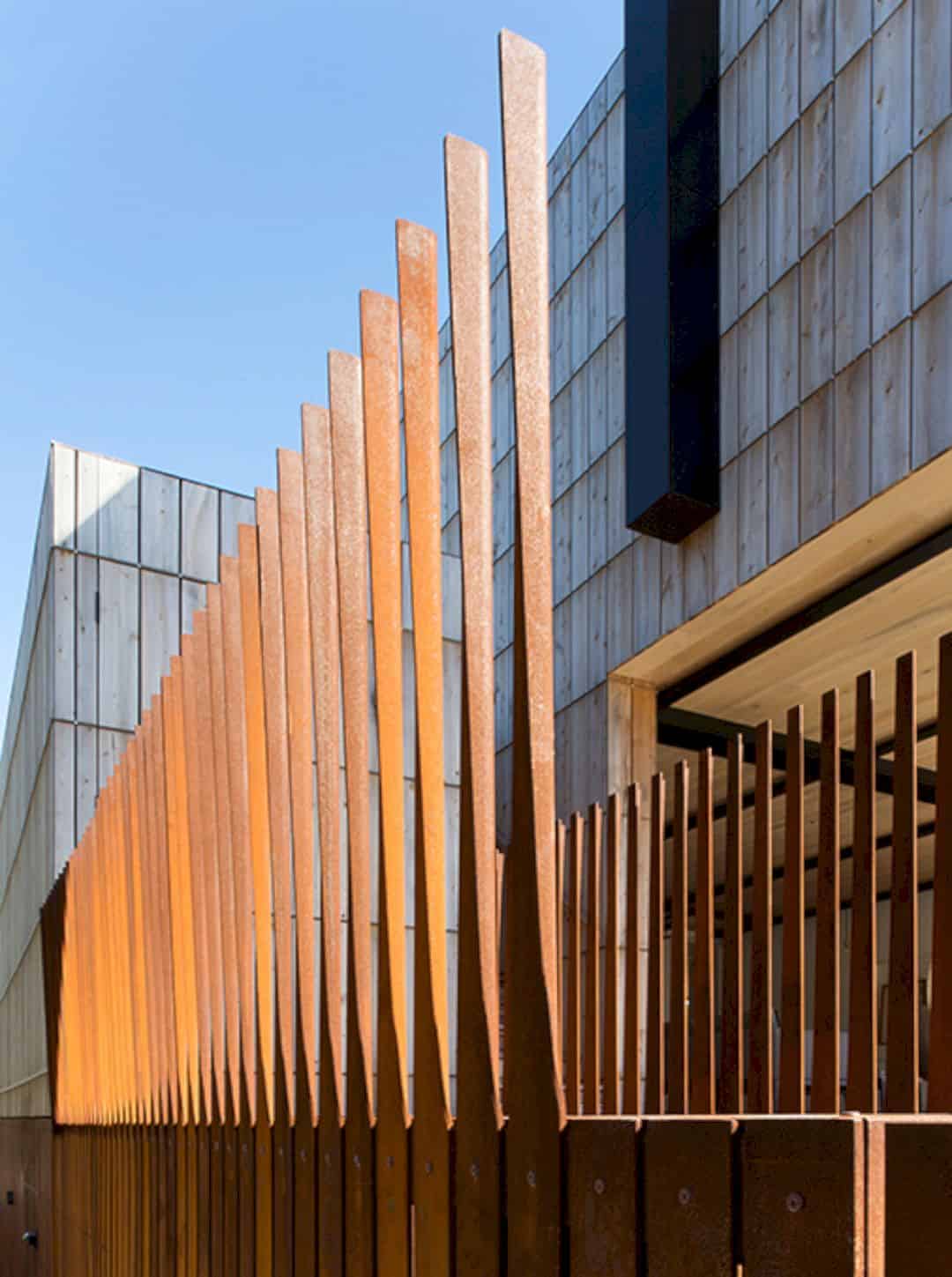
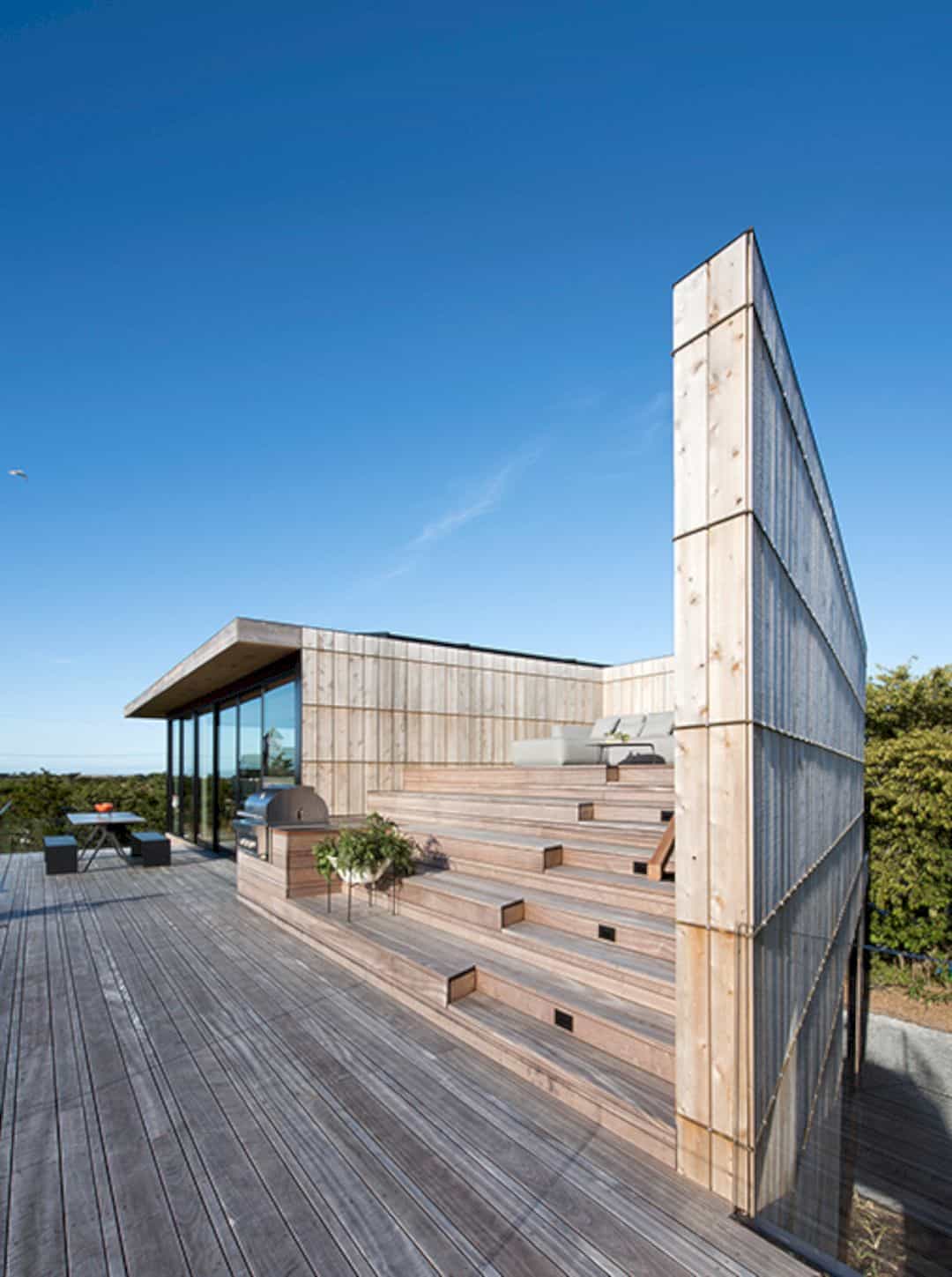
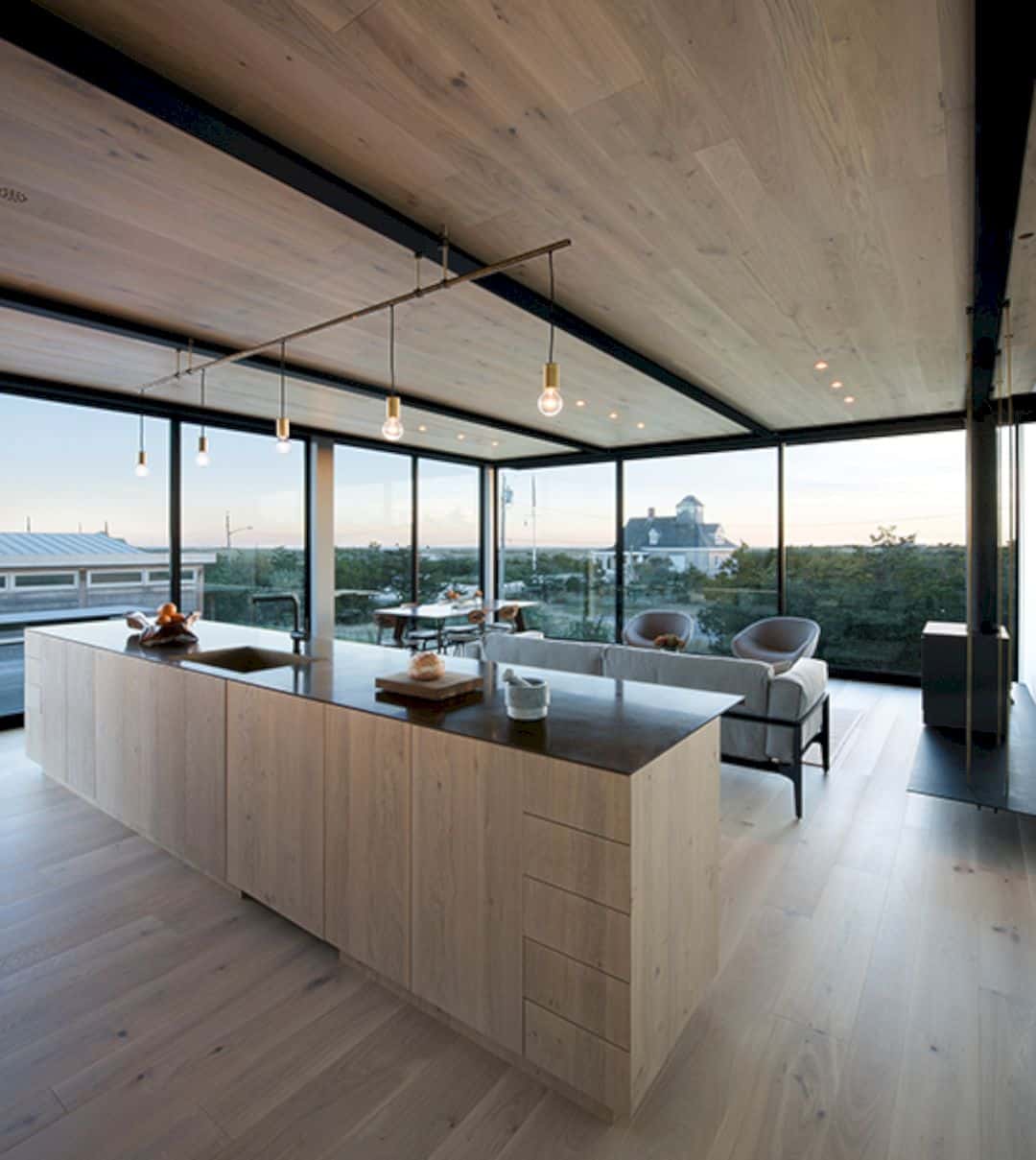
With a modern reinterpretation, Atlantic has a design inspired by the station’s wooden post and beam structure. This house also features an exposed steel structure that forms a framework and defines the main living spaces. The framework offers some functions that can be hung such as the main stair is strung from beams above, a wood burning stove sits on a suspended steel shelf, the rods used to support each tread serve as a guardrail for the stair, and much more.
Materials
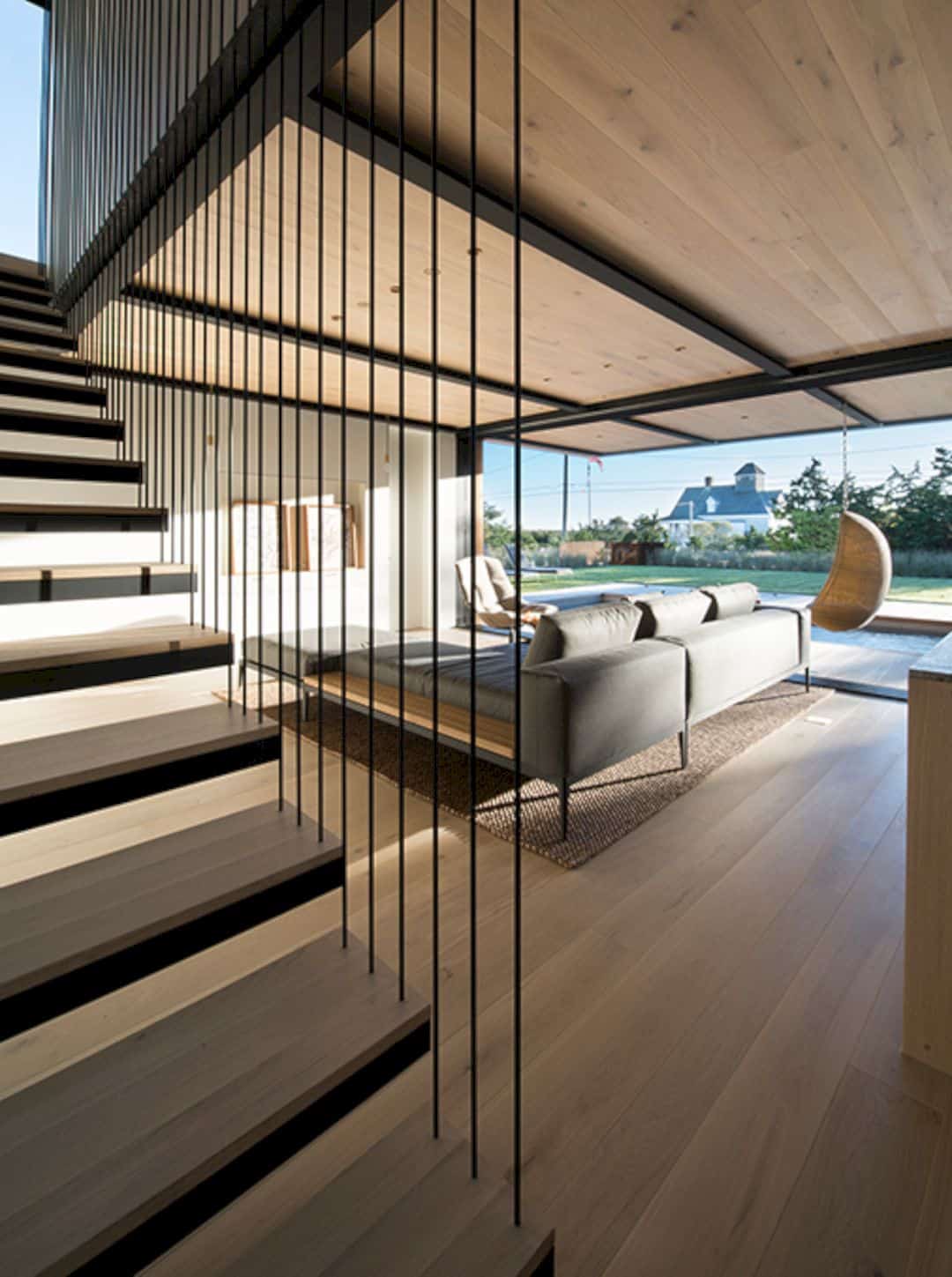
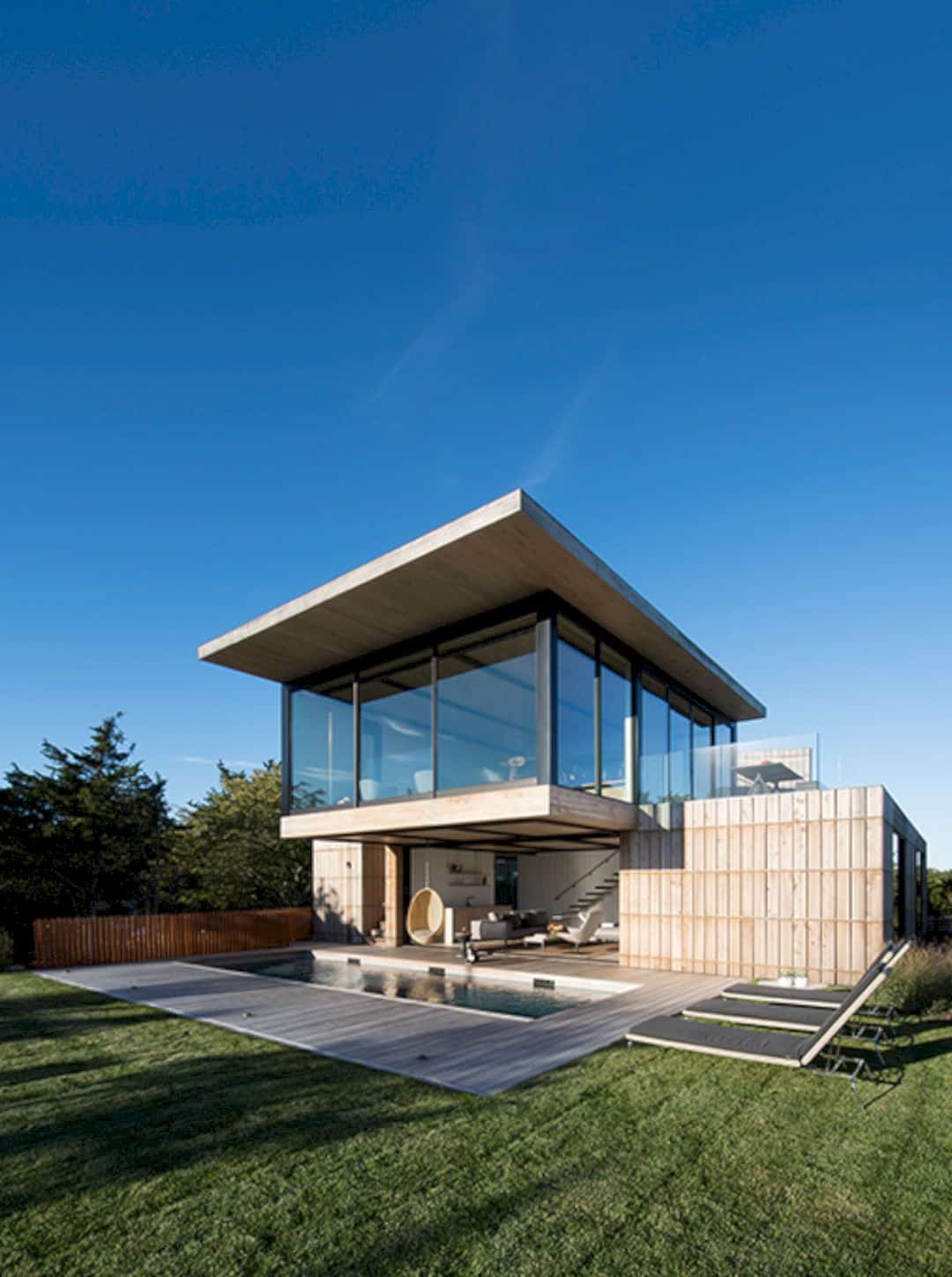
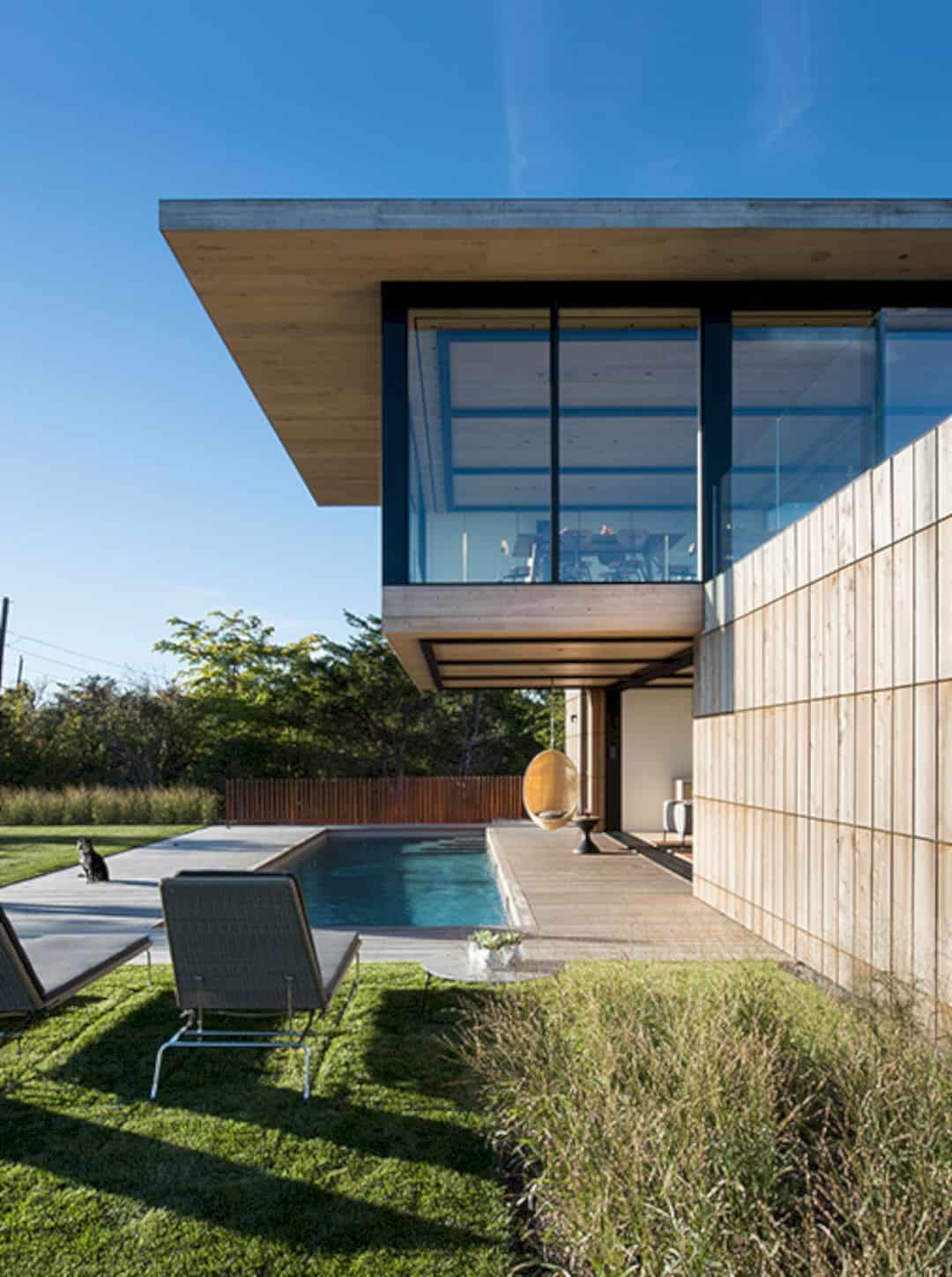
A system of bronze bars on the house exterior is developed to hang some thick cedar siding boards through the wood. Just like some weathered cedar shingles on the Station, each material like weathering steel, bronze, and cedar are chosen because of its proven durability. The siding appearance can record the cycles of sun, rain, and freeze as the weather changes. With all materials and inspired design from the historic lifesaving station, Atlantic can honor the local heritage and also enriches the experience.
Atlantic

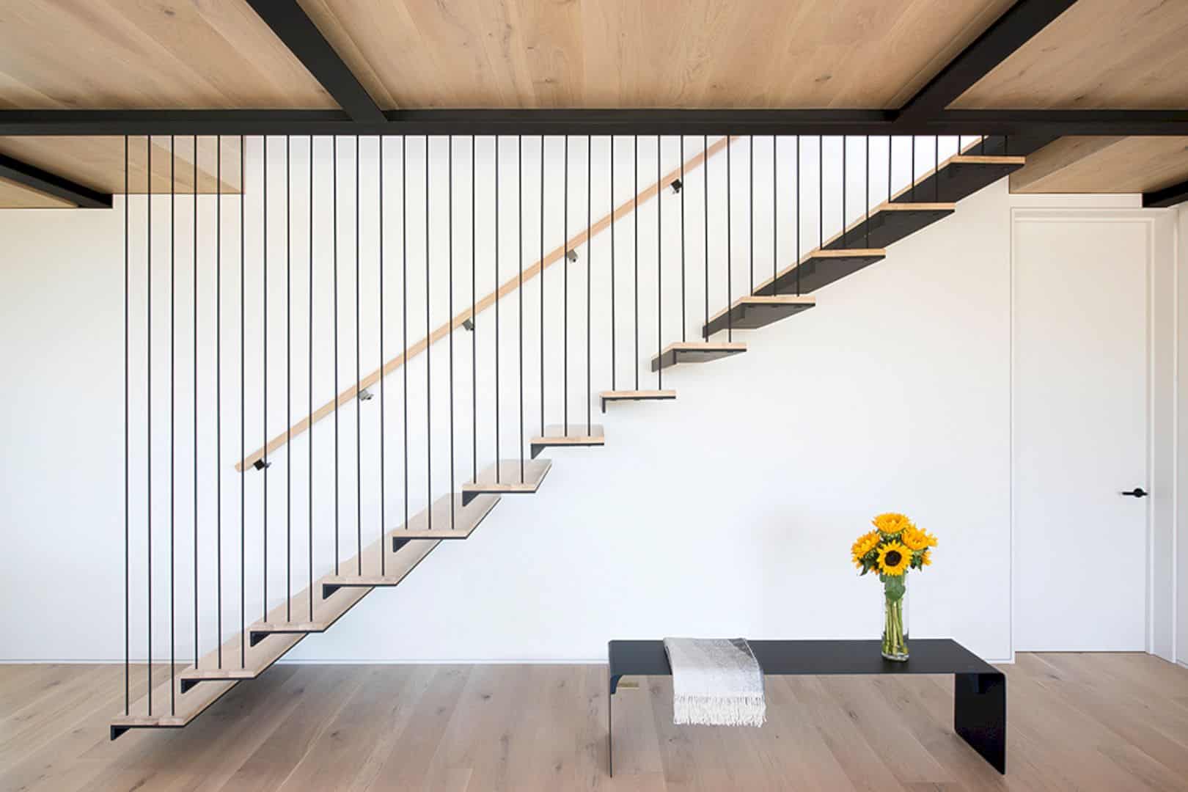
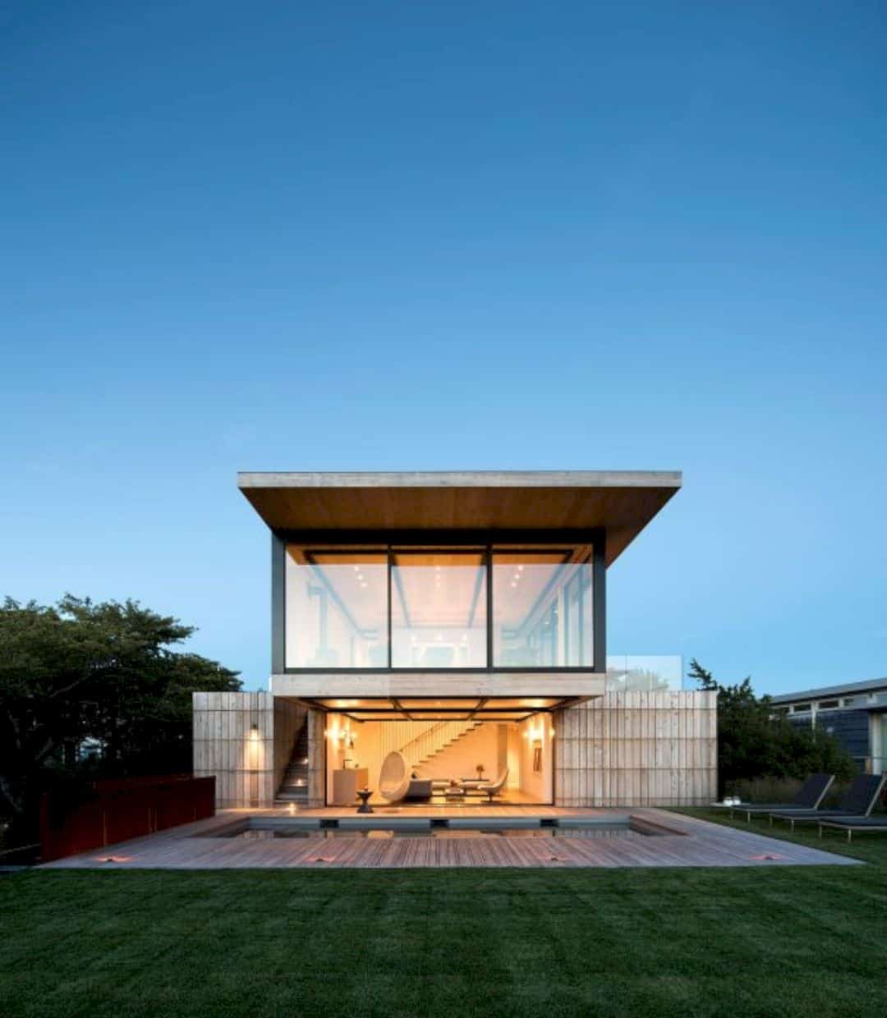

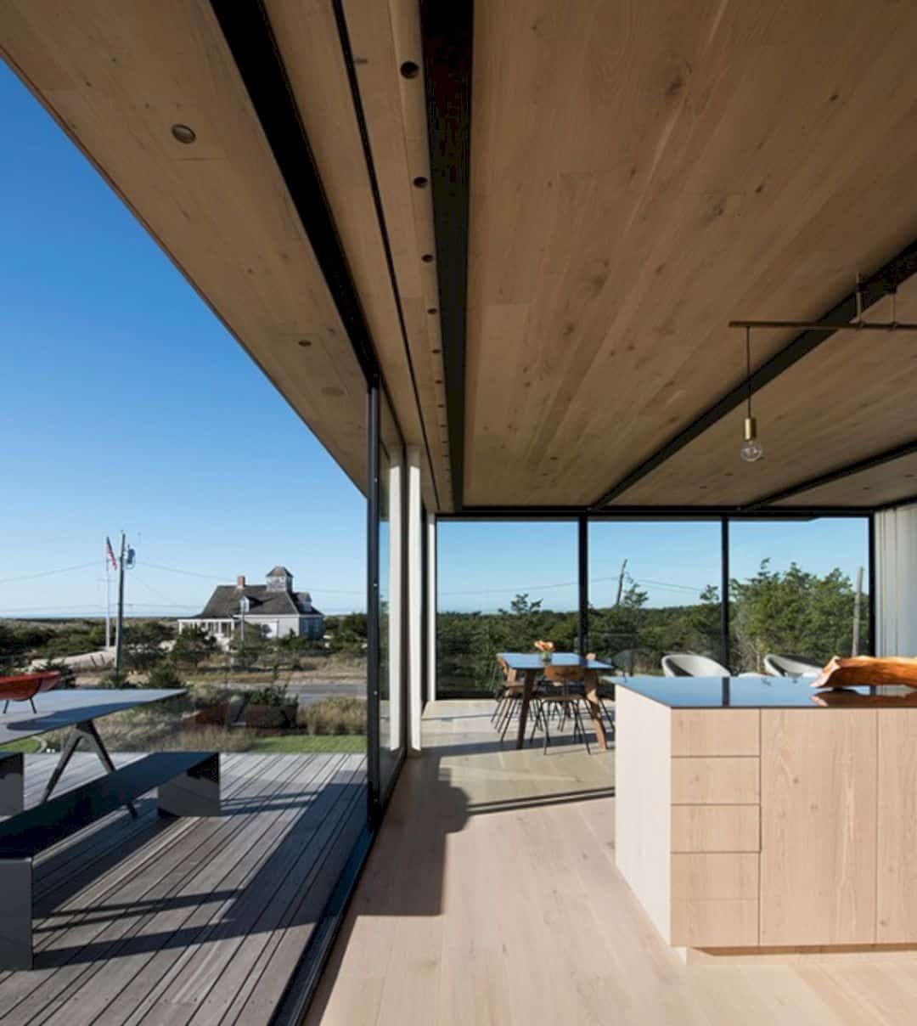
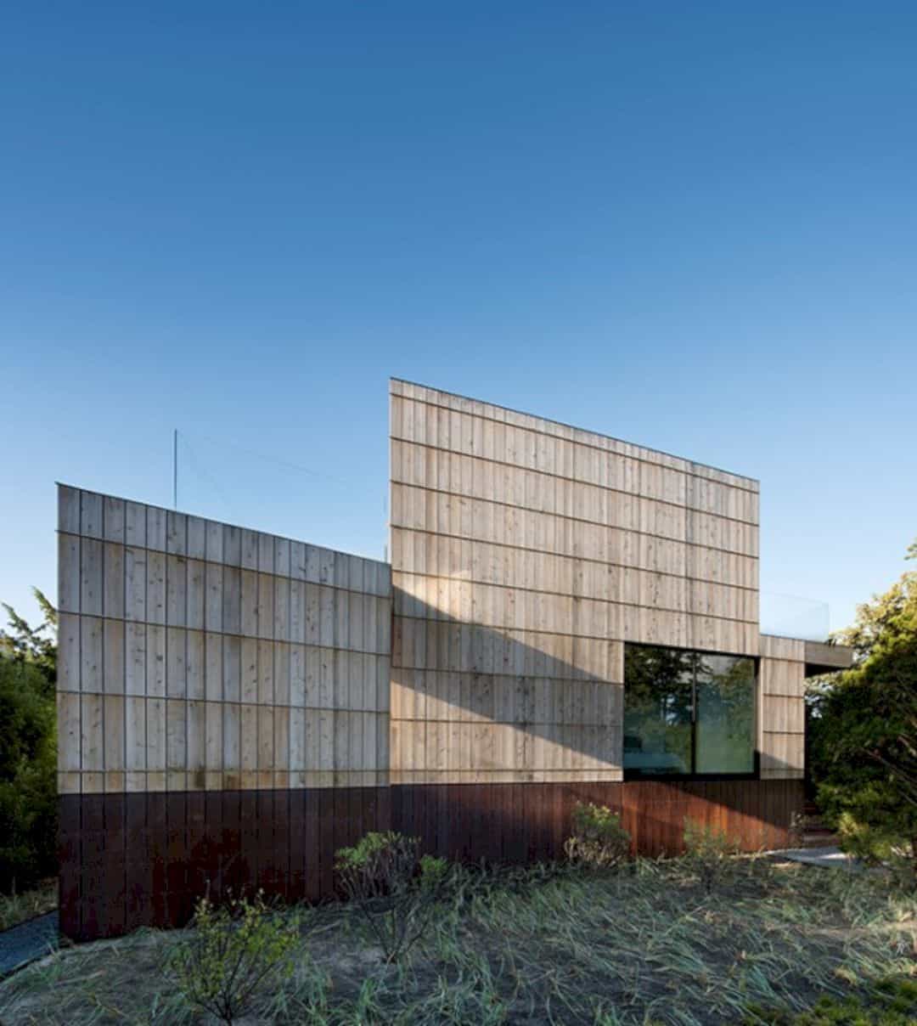
Discover more from Futurist Architecture
Subscribe to get the latest posts sent to your email.

