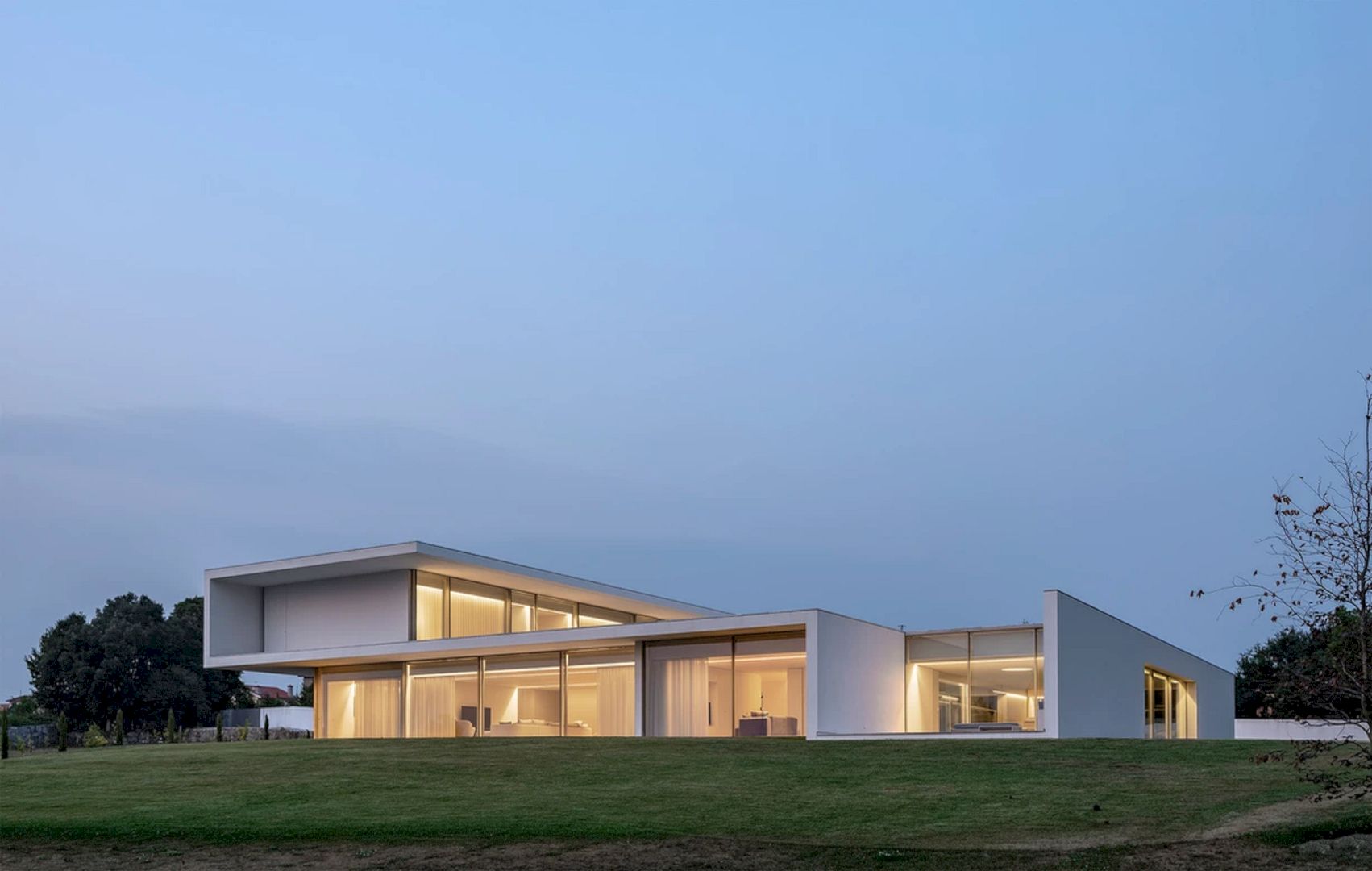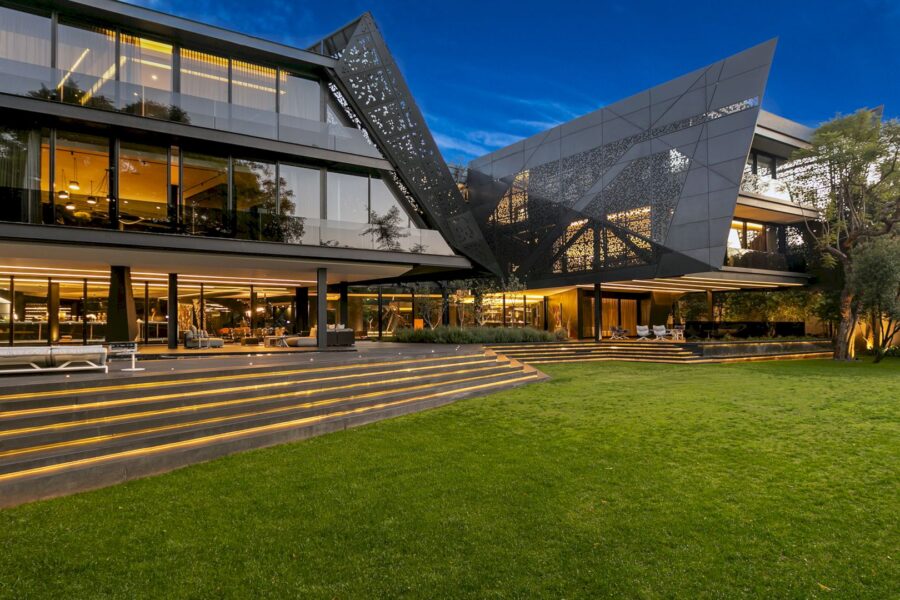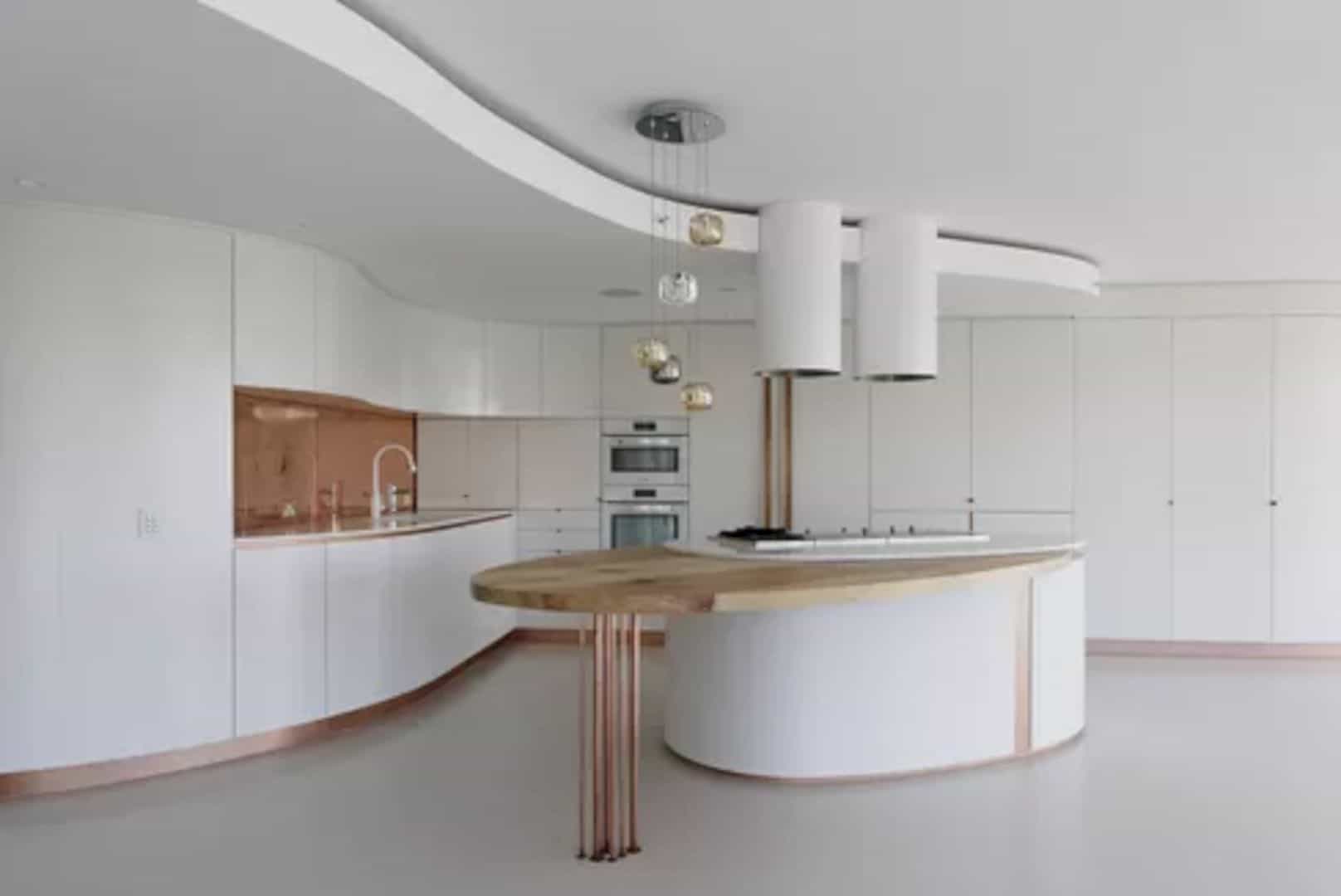Elizabeth II is a single family residence located in the heart of a bustling resort town, Amagansett, New York. With 5 acres in size, this house is designed by Bates Masi Architects with a unique acoustic character that comes from a series of its parallel walls. The design result can make Elizabeth II becomes a richer and meaningful home for the family.
Walls
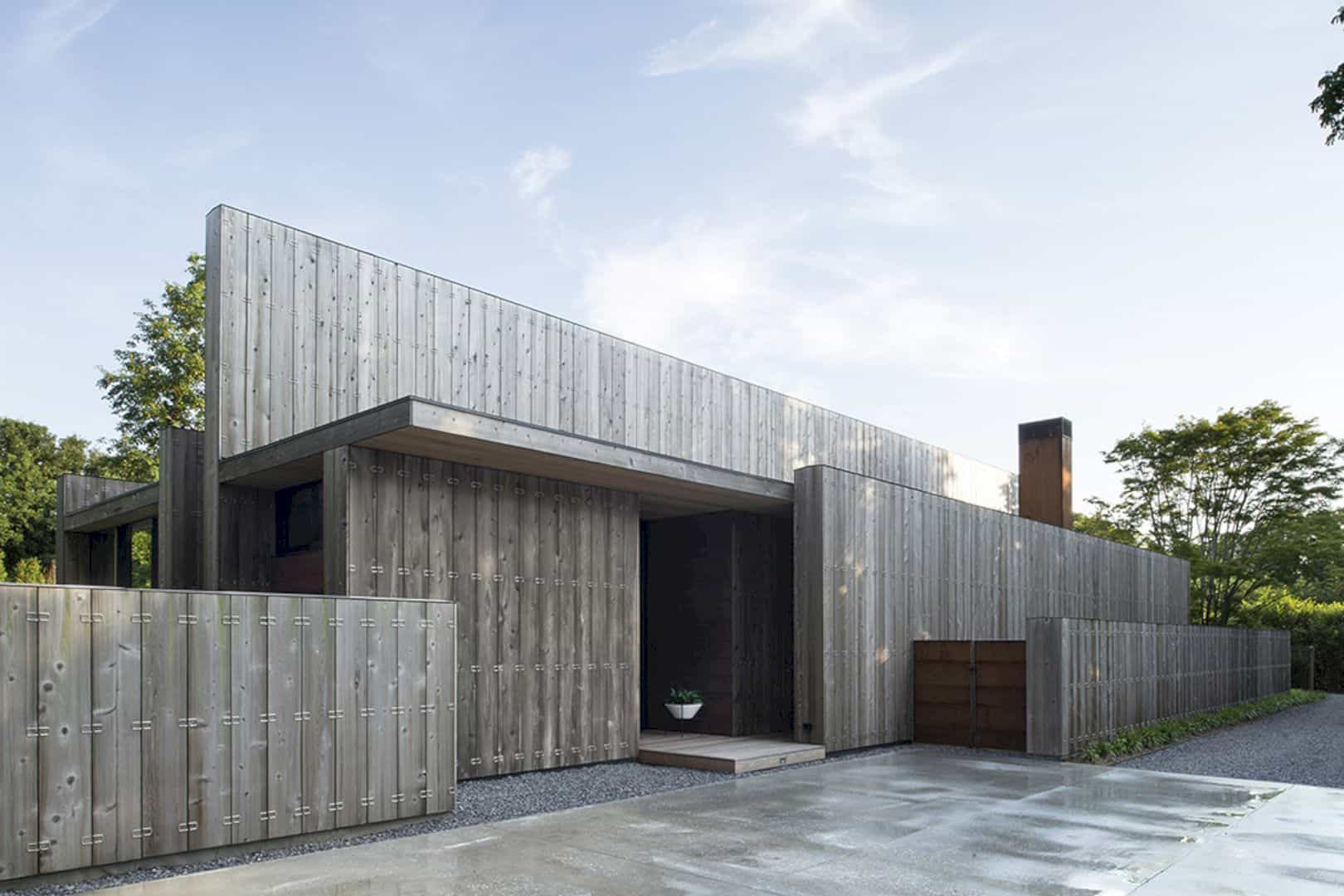
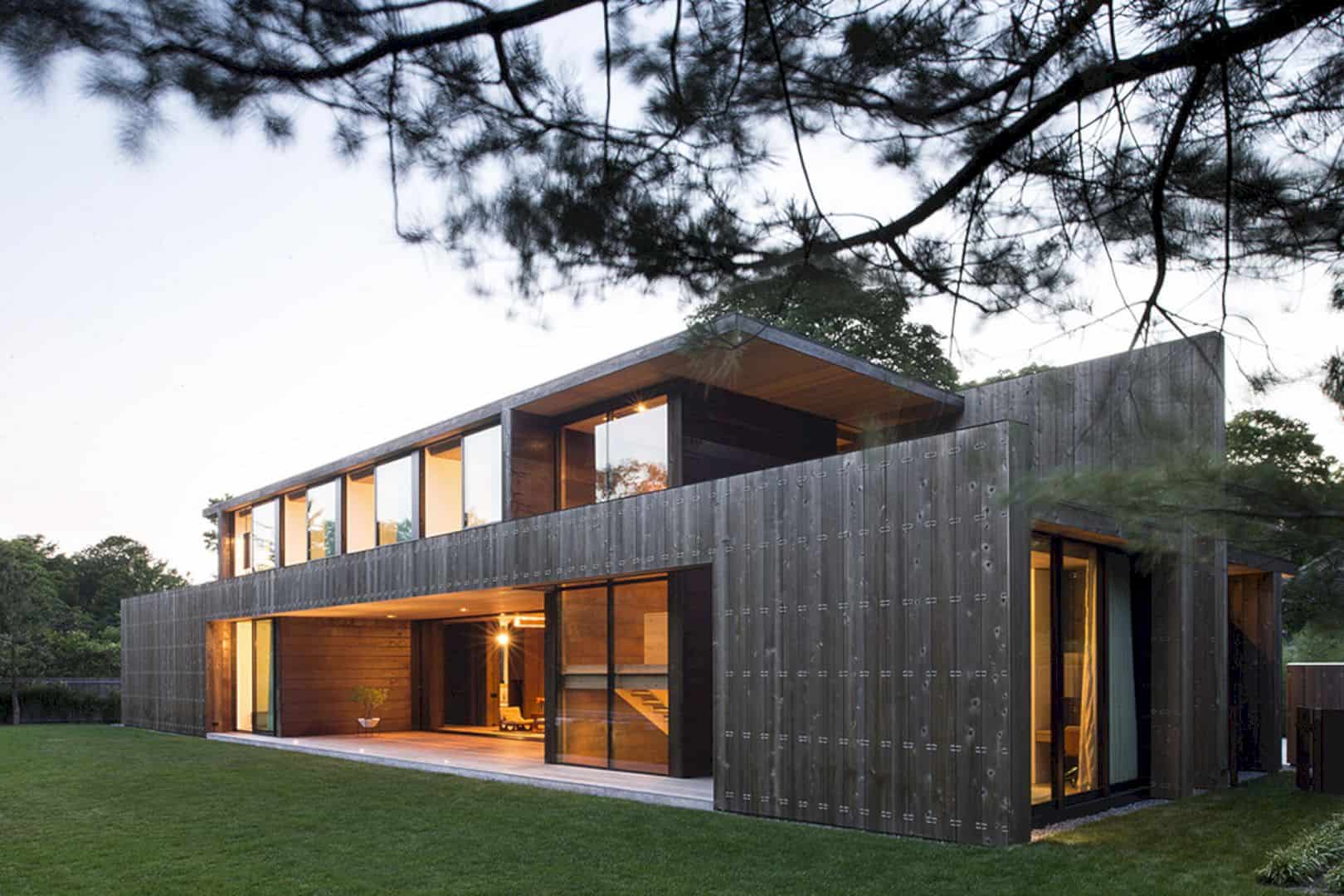
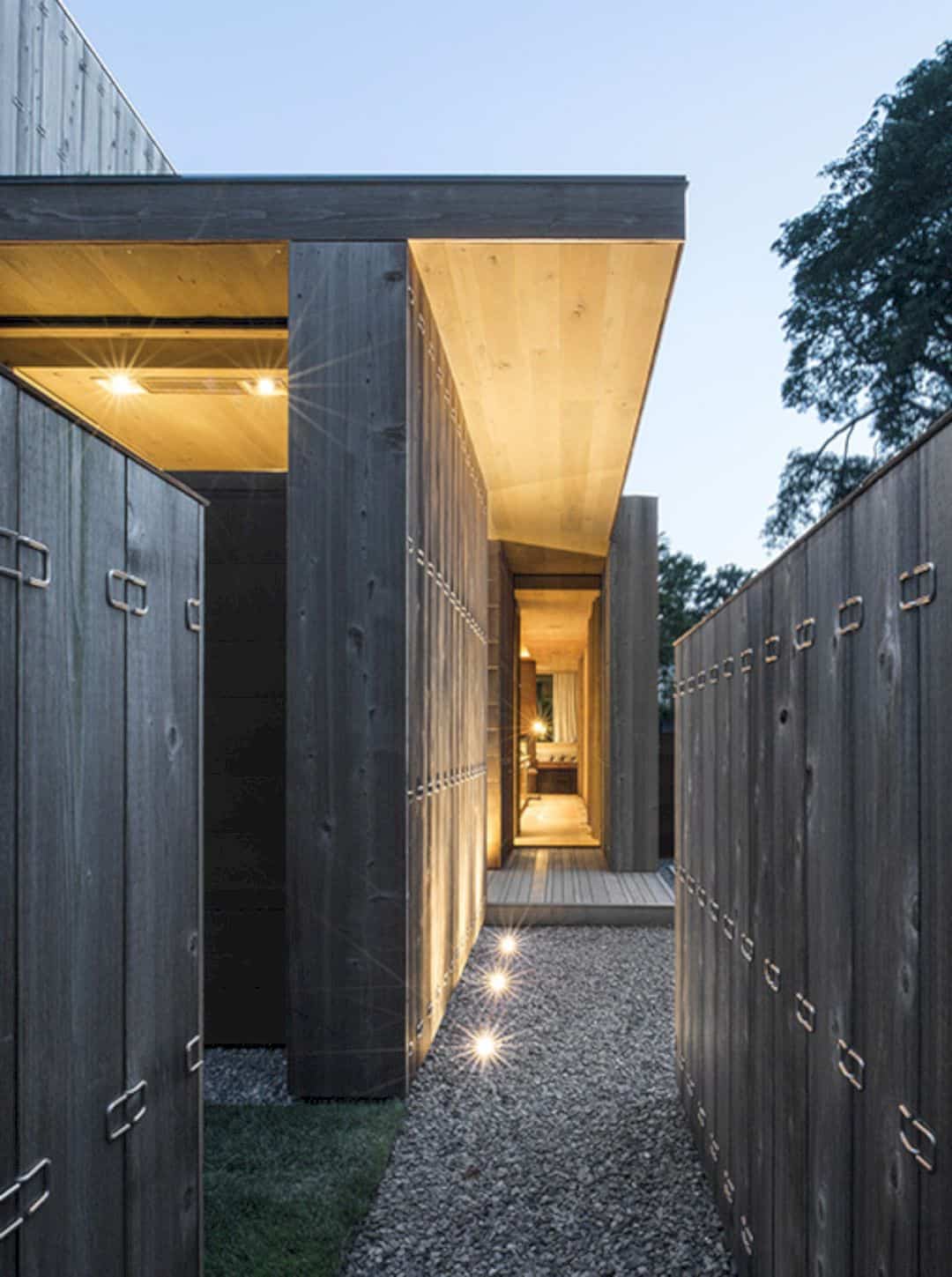
A series of parallel walls can create layers of privacy and also insulation from the village sound. These walls are high, sit from at the entry of the house to the center area. They also cast an acoustic shadow to the house, creating a quiet outdoor gathering area. Built from some different materials, these walls make the house looks absolutely different from other houses.
Materials
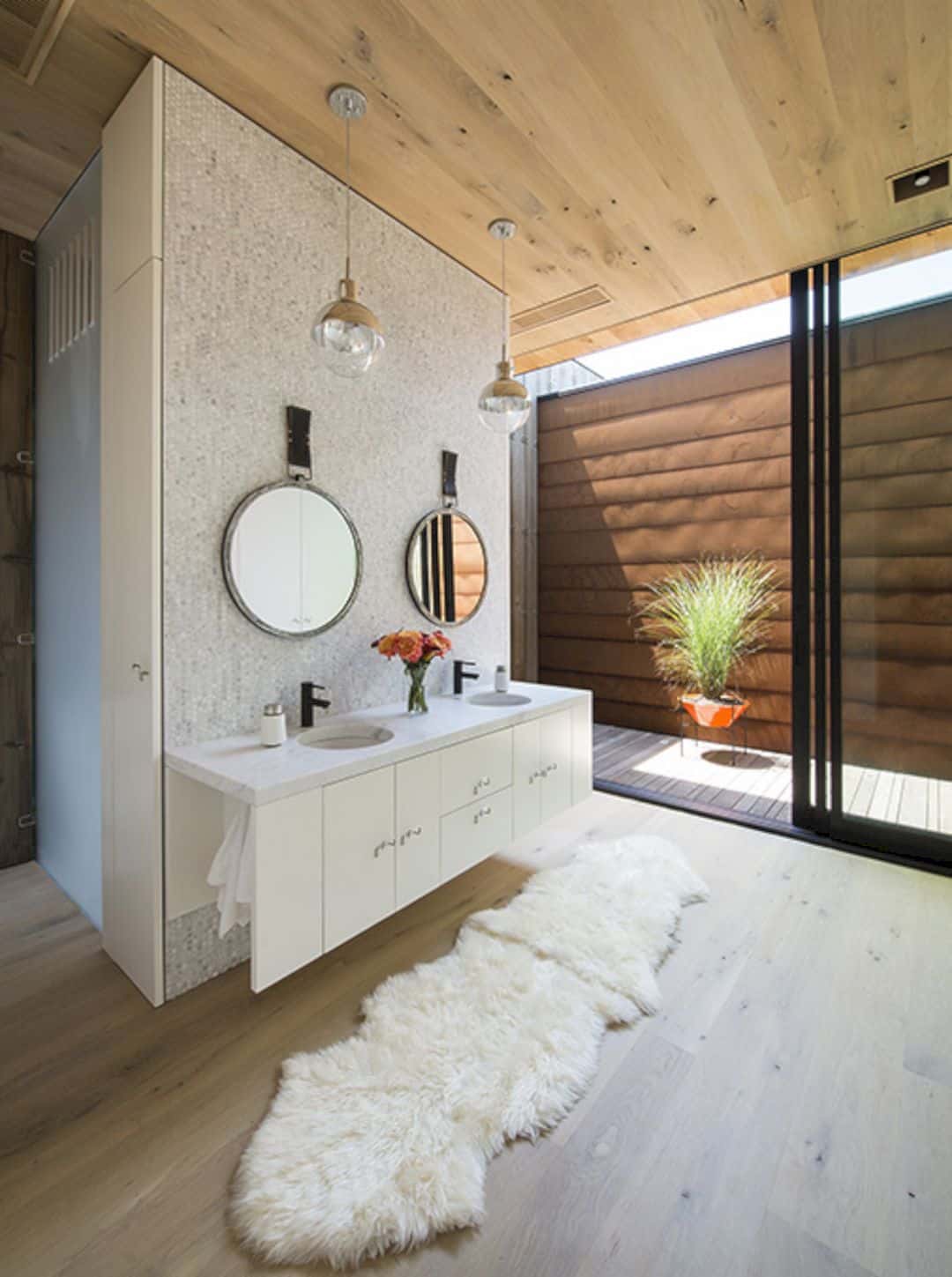
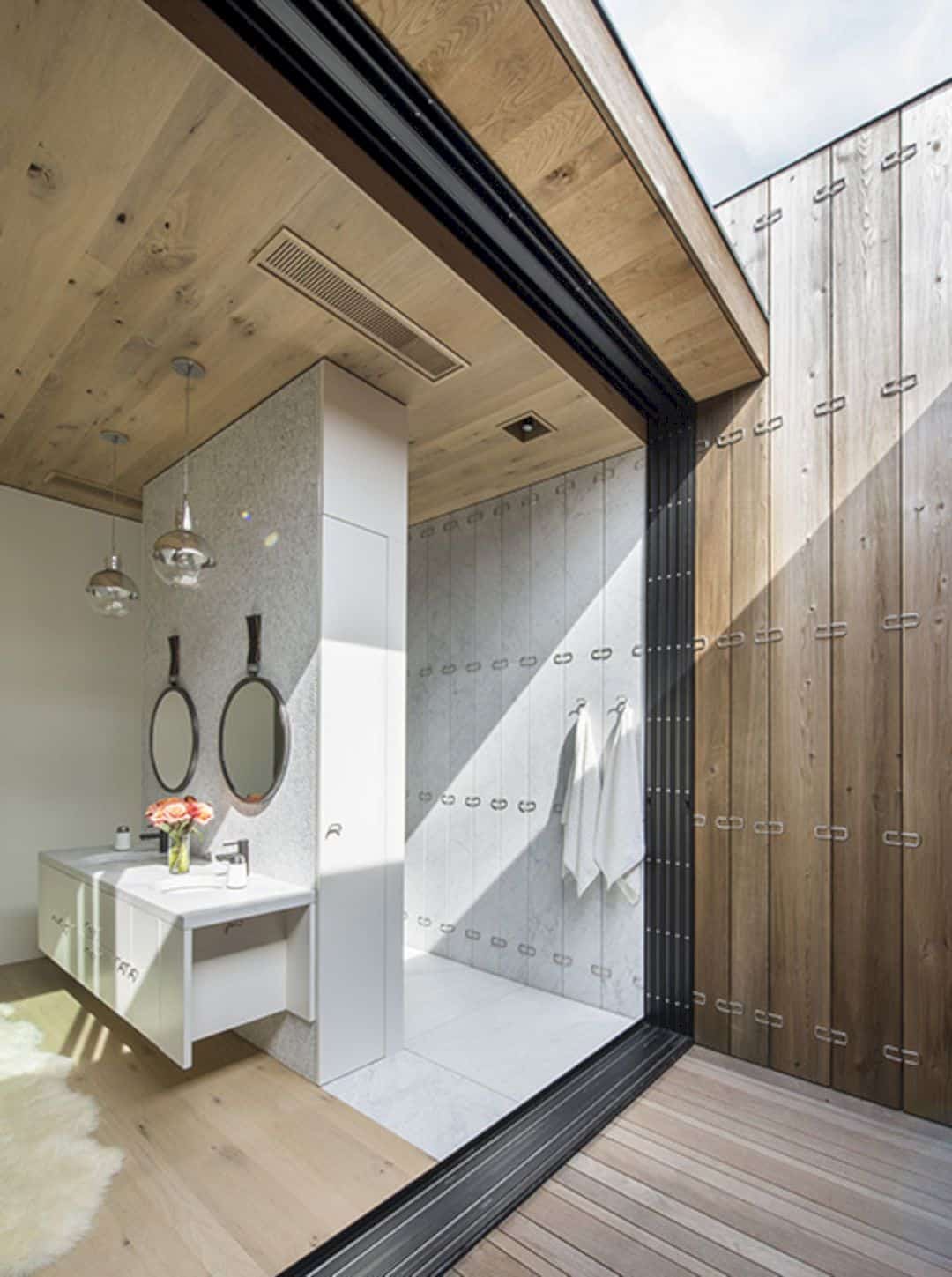
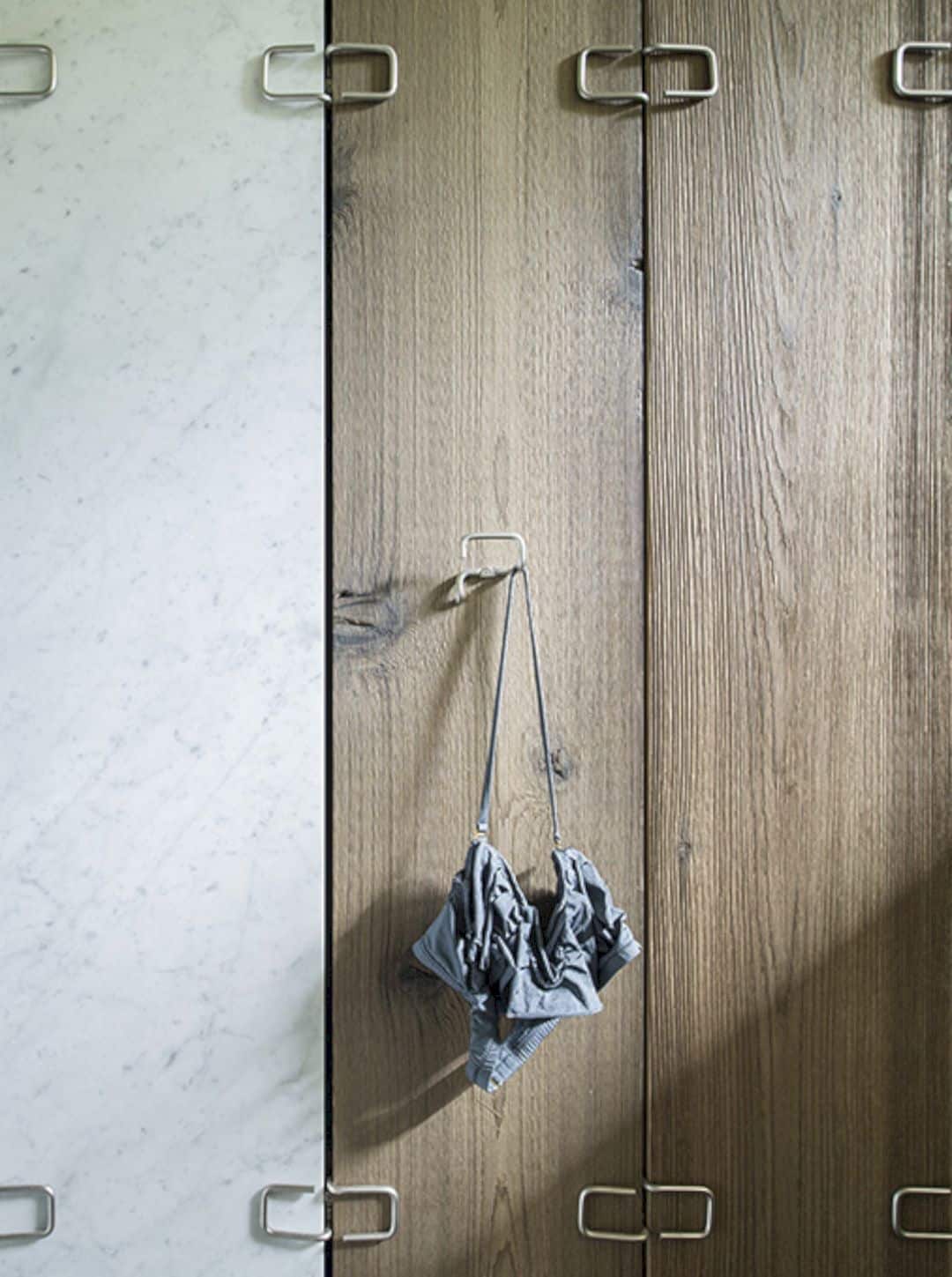
Built with insulated concrete forms, the walls are an assembly nearly twenty inches thick that consists of a poured concrete core and wrapped in insulating form as formwork during construction. These walls can provide the best thermal insulation and also a low sound transmission coefficient. Because of the concrete cores, the walls also act as structural beams that span over the center space and the house covered deck.
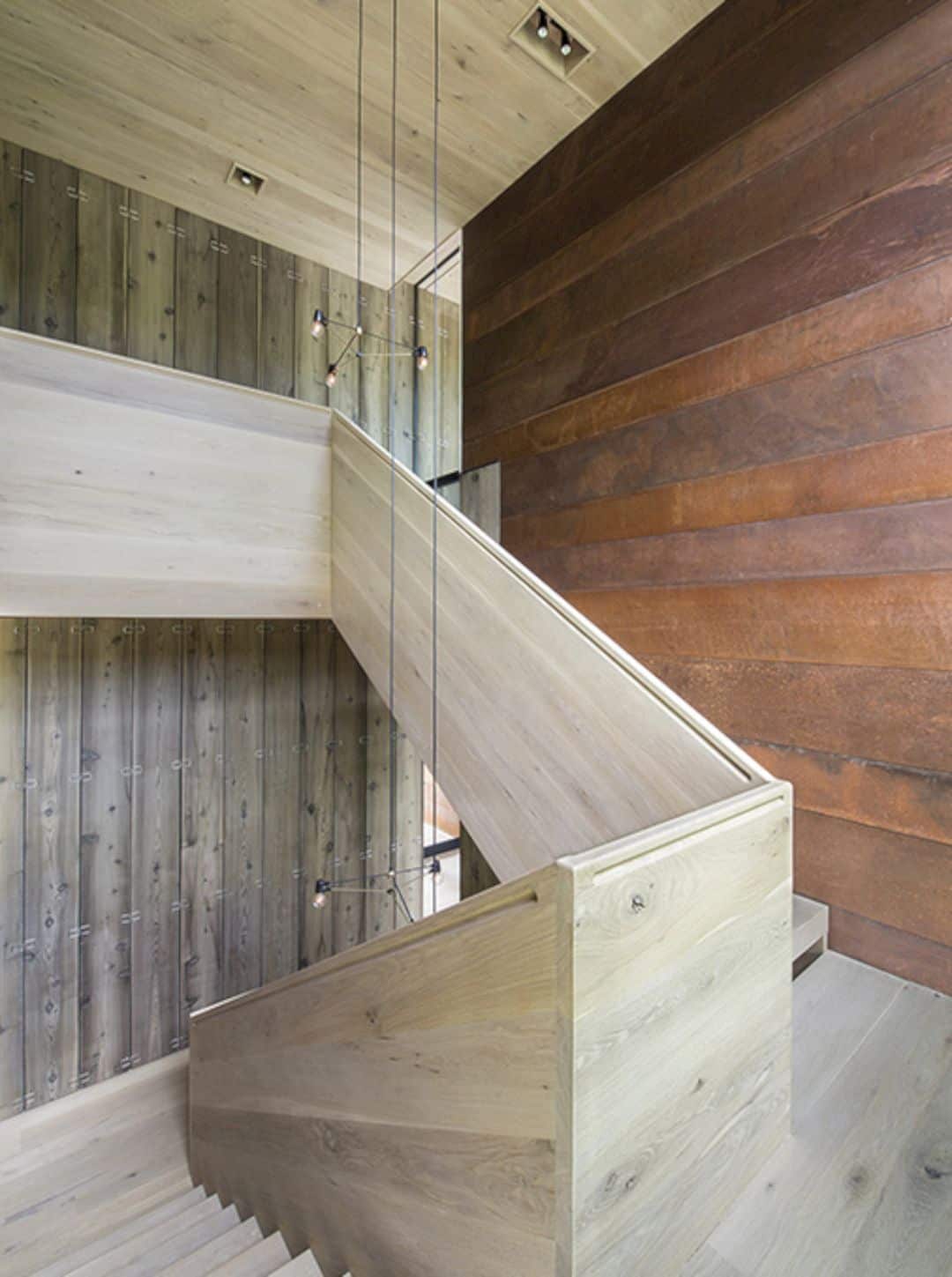
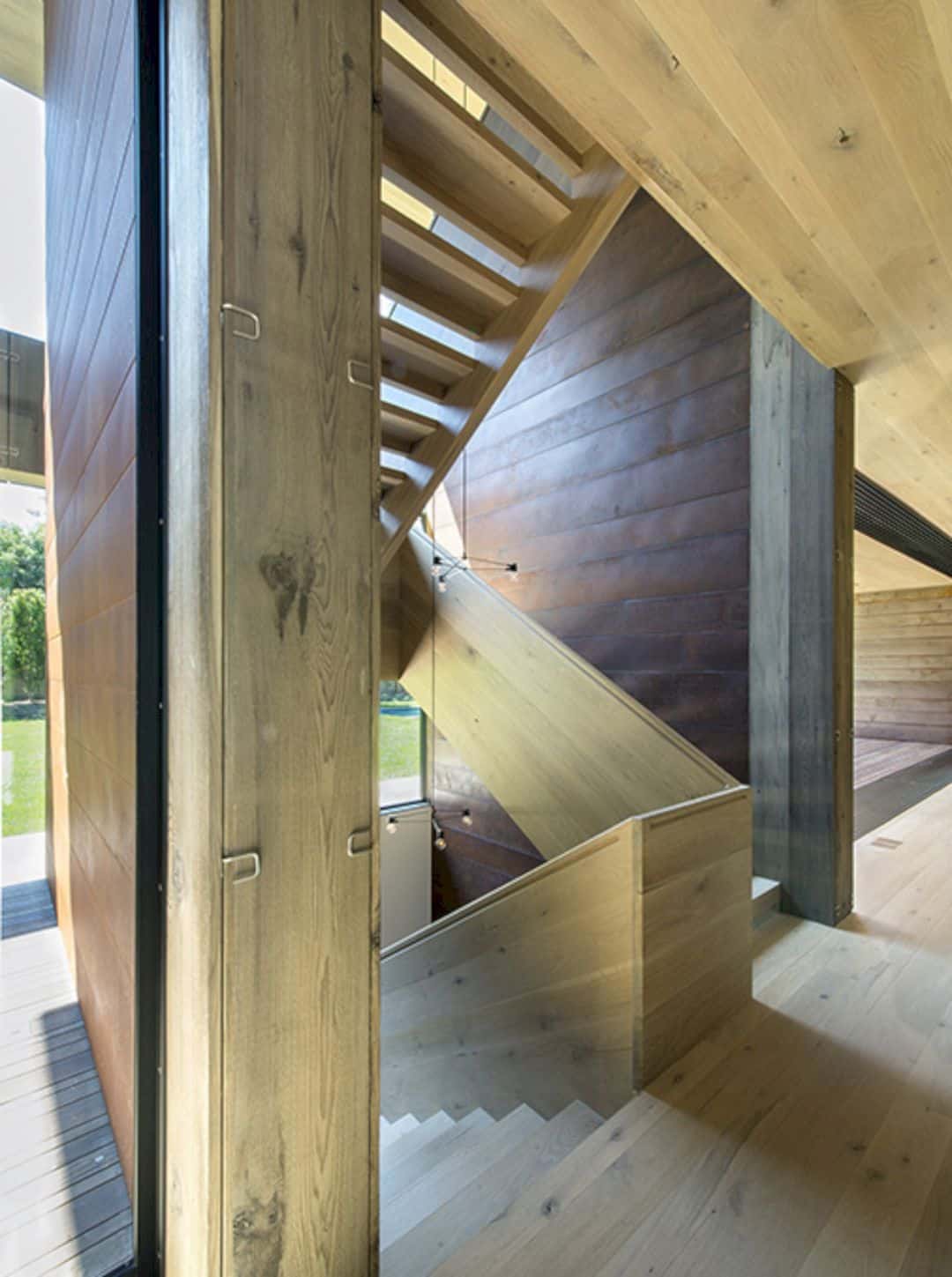
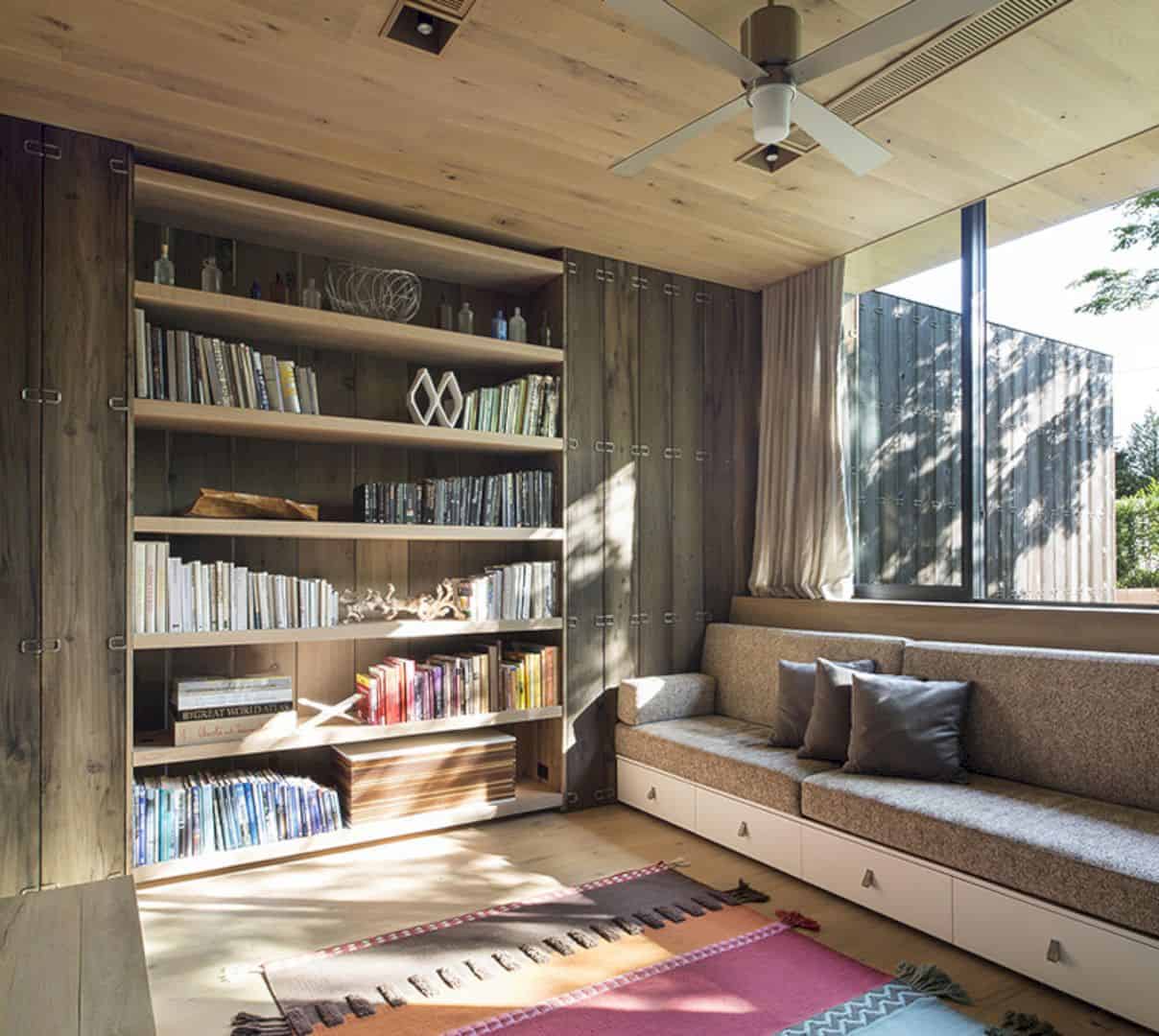
In order to prolong the wide cedar board siding life, some custom stainless steel clips are attached to it. Because of the contraction of the wood and natural expansion, traditional wood siding fails eventually. Some variations on the clips are also utilized as robe hooks inside. The hinges and cabinet pulls are adjustable for the sound baffle, especially in the central gathering space.
Details
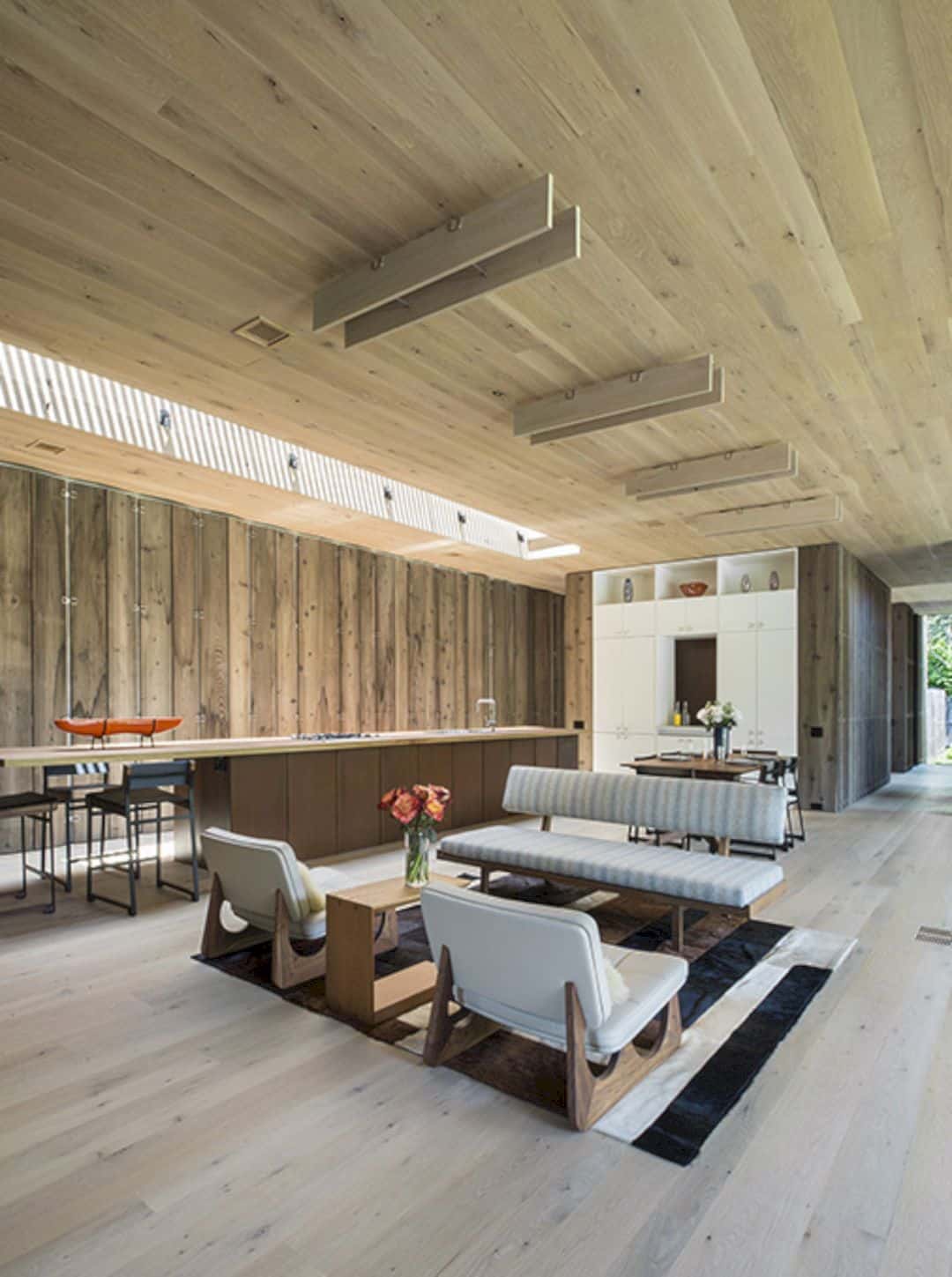
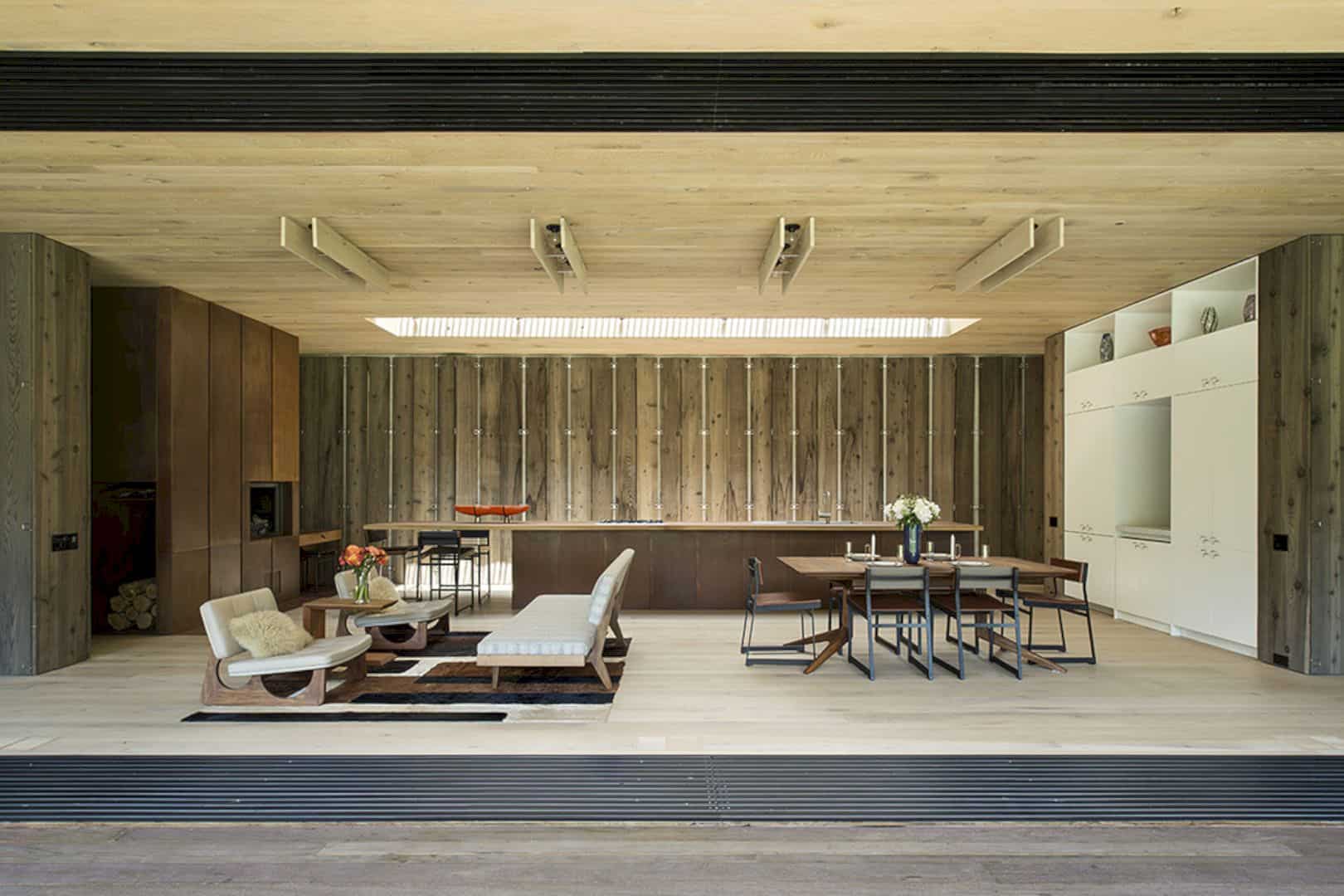
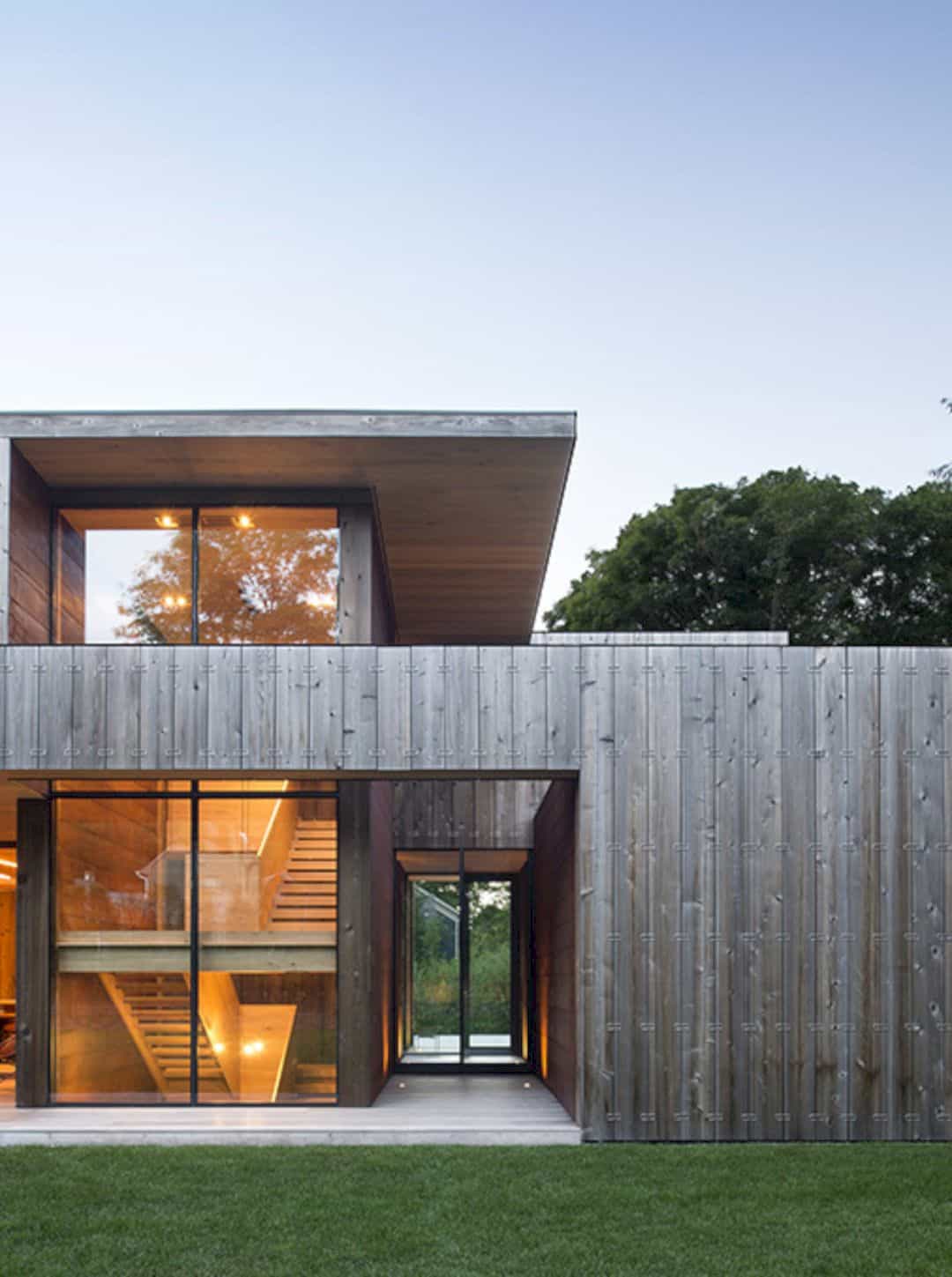
Between the boars, the sound waves pass through the gaps then trapped behind them. The architect uses hinges to allow the boards spacing that can be adjusted so the room turns into a perfect room for parties or intimate gatherings. The house stair is also tuned, creating a subtle acoustic experience for the family.
Rooms
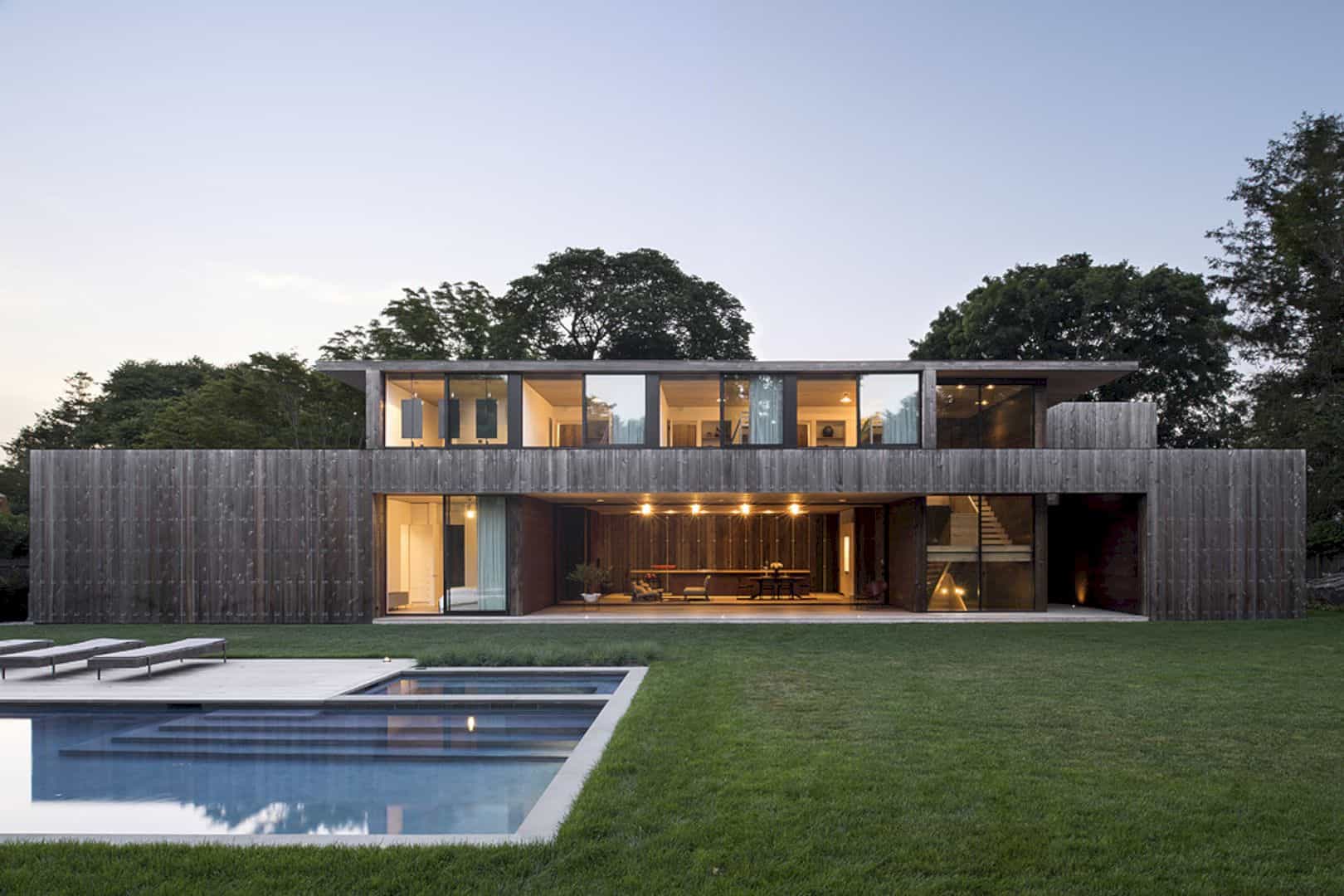
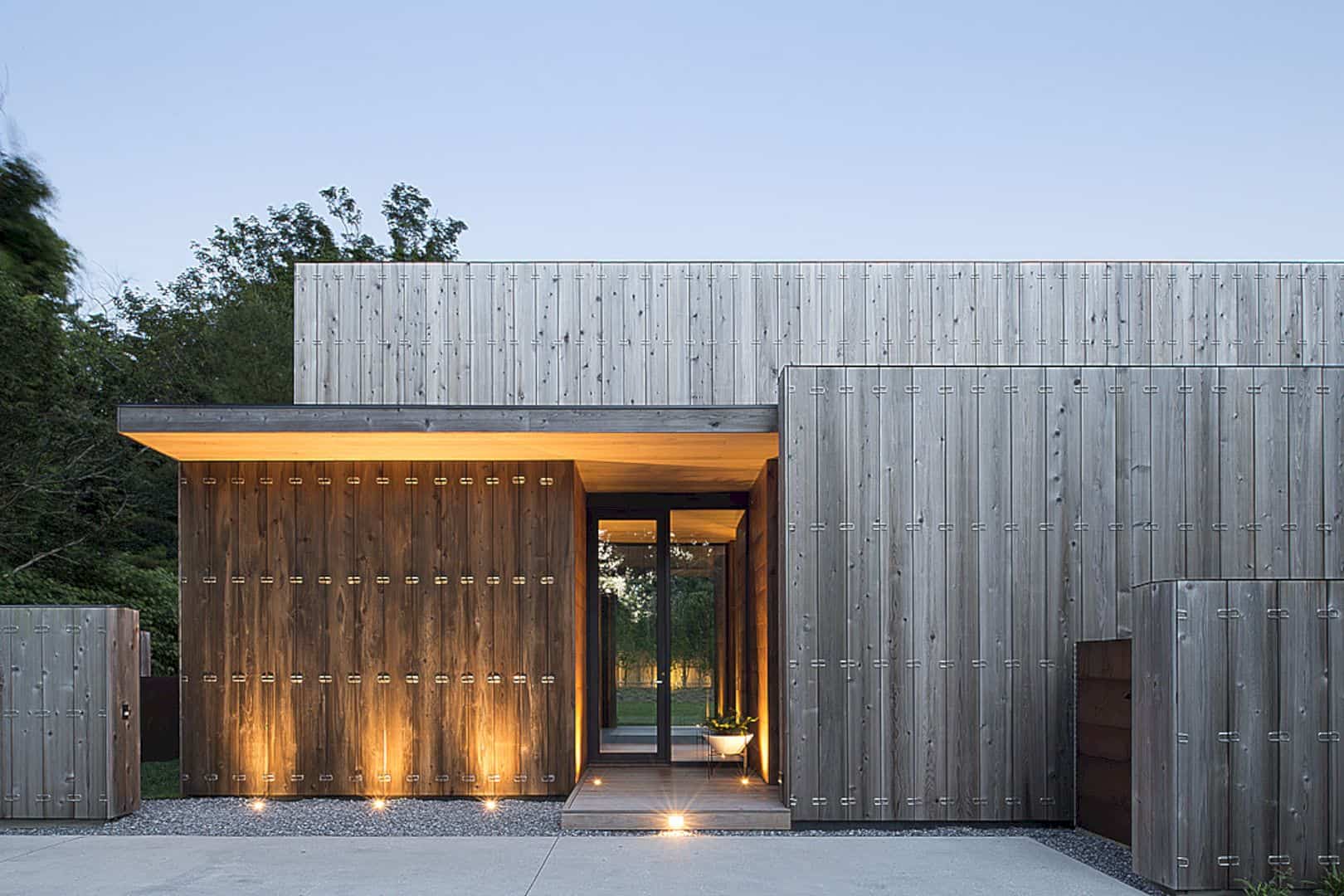
The stair is thick that changes the footfalls pitch when a person ascends in the basement from the woodshop, past the main floor with master bedroom, guest room, public spaces, then up to the rooms of the children on the upper floor of the house. With a design approach about sound and its effect on the house space, materials, and details, a comfortable and value home can be created well.
Discover more from Futurist Architecture
Subscribe to get the latest posts sent to your email.
