This 2018 project is about a renovation of a single-story brick residence located in a small fishing community south of Brisbane. Cabbage Tree House is designed by Justin Humphrey Architect with the house waterside organizing as a starting point of the design. This renovation is also about new spaces of outdoor and indoor living spaces to create better use of the North-Easterly aspect.
Spaces
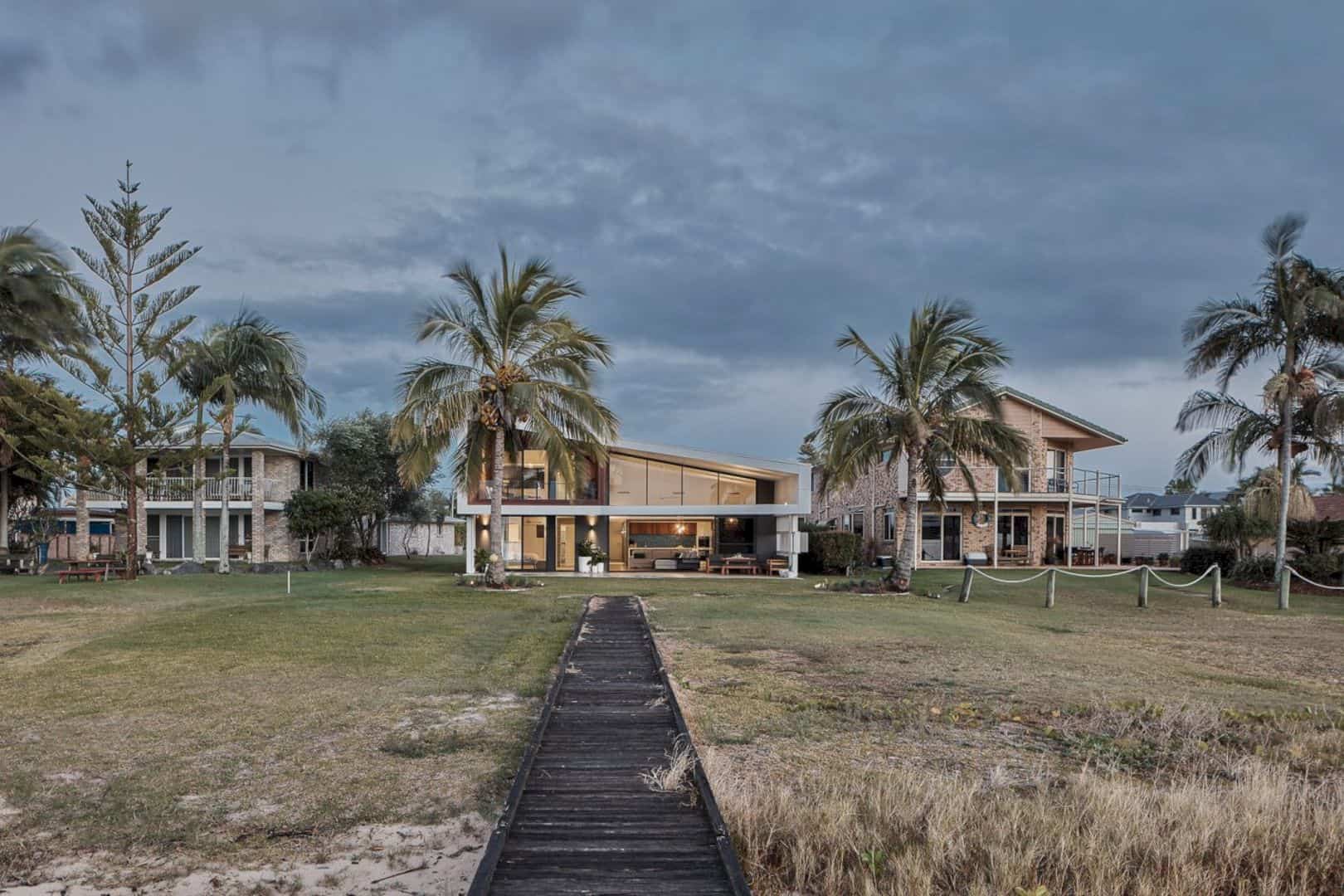
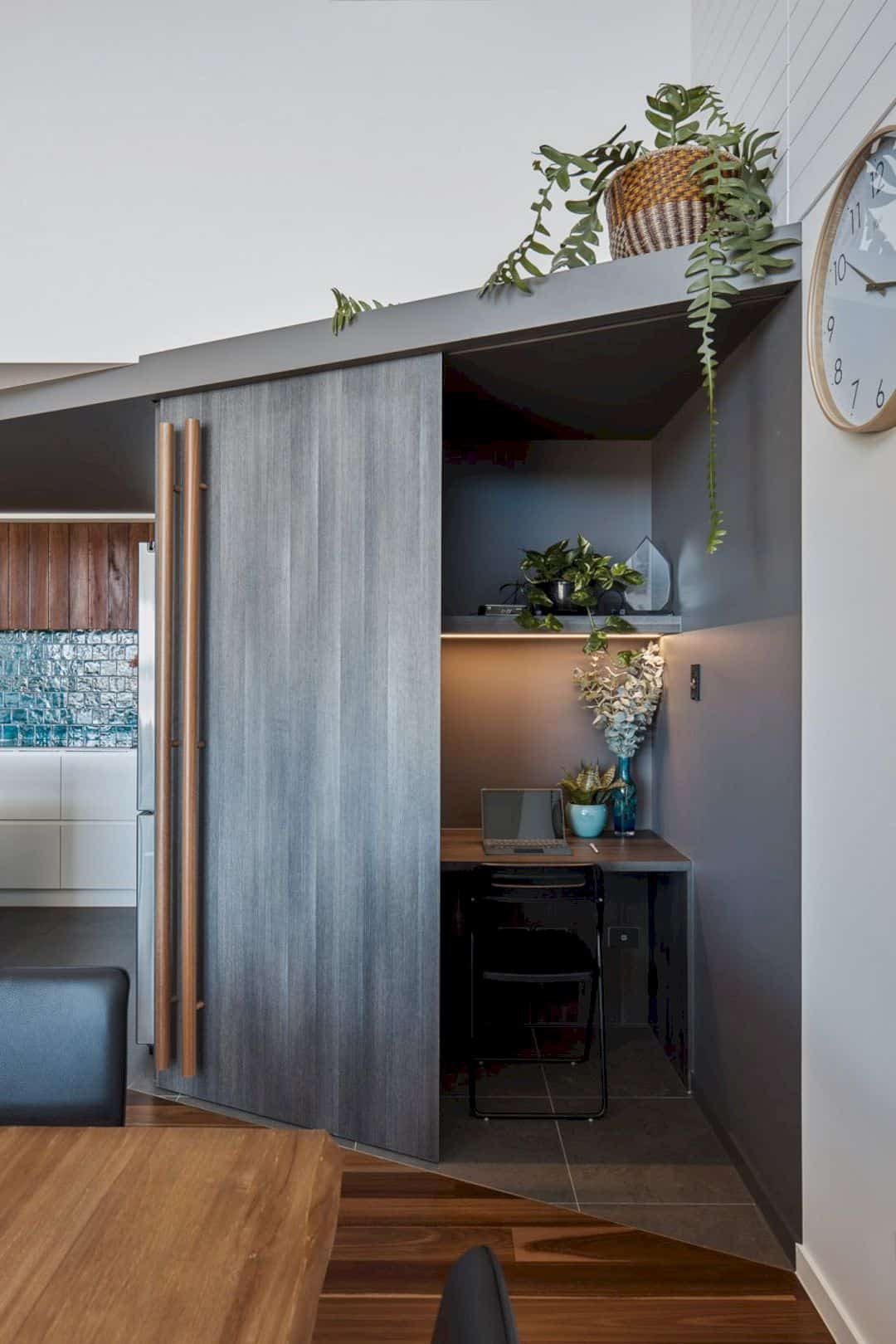
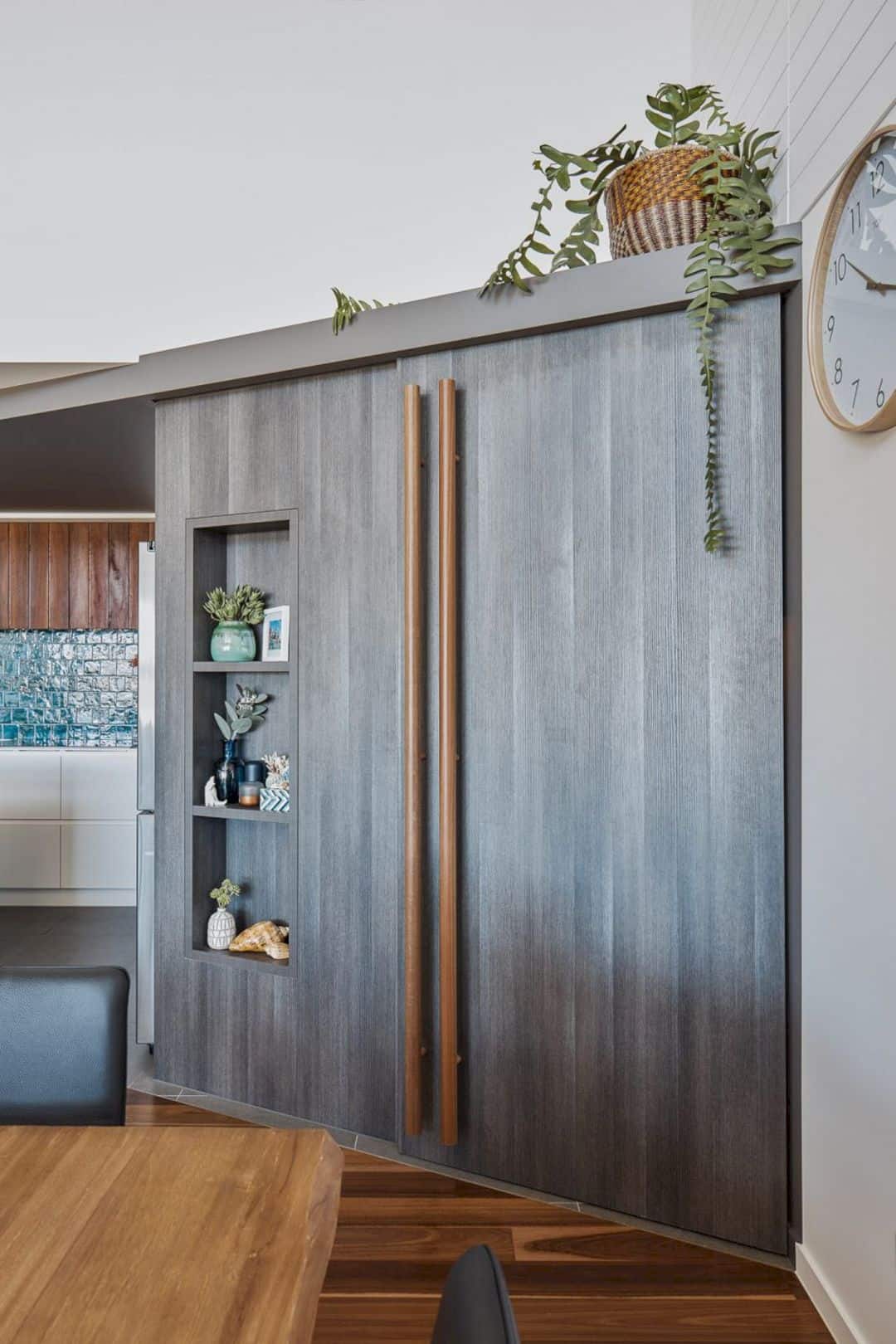
The architect designs some new living spaces in Cabbage Tree House that flow out to the timber boardwalk seamlessly then continues to the jetty and beach. These new spaces are central to the house design with the client’s requirement in order to host their extended family, especially while watching the grandchildren on the shoreline.
Details
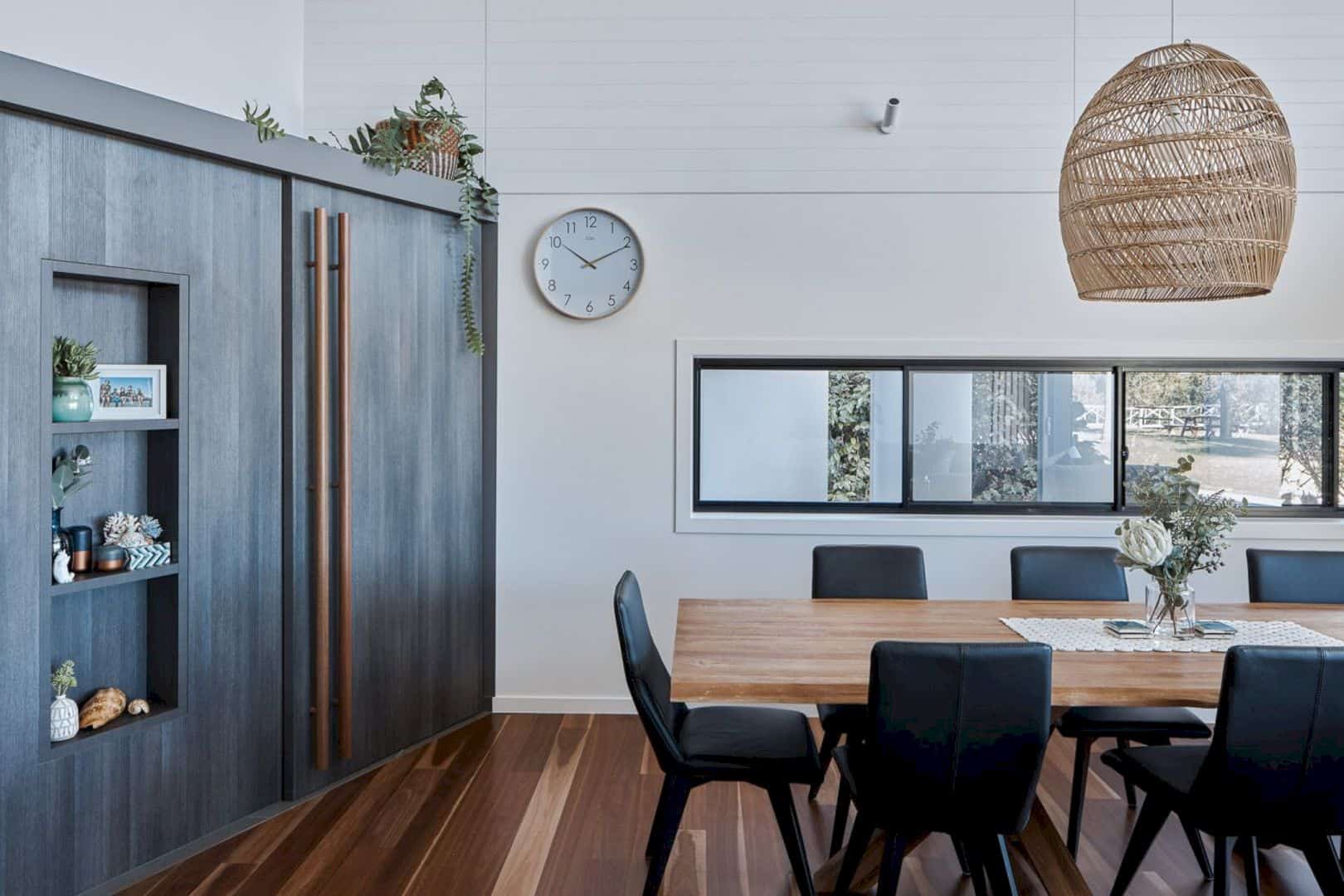
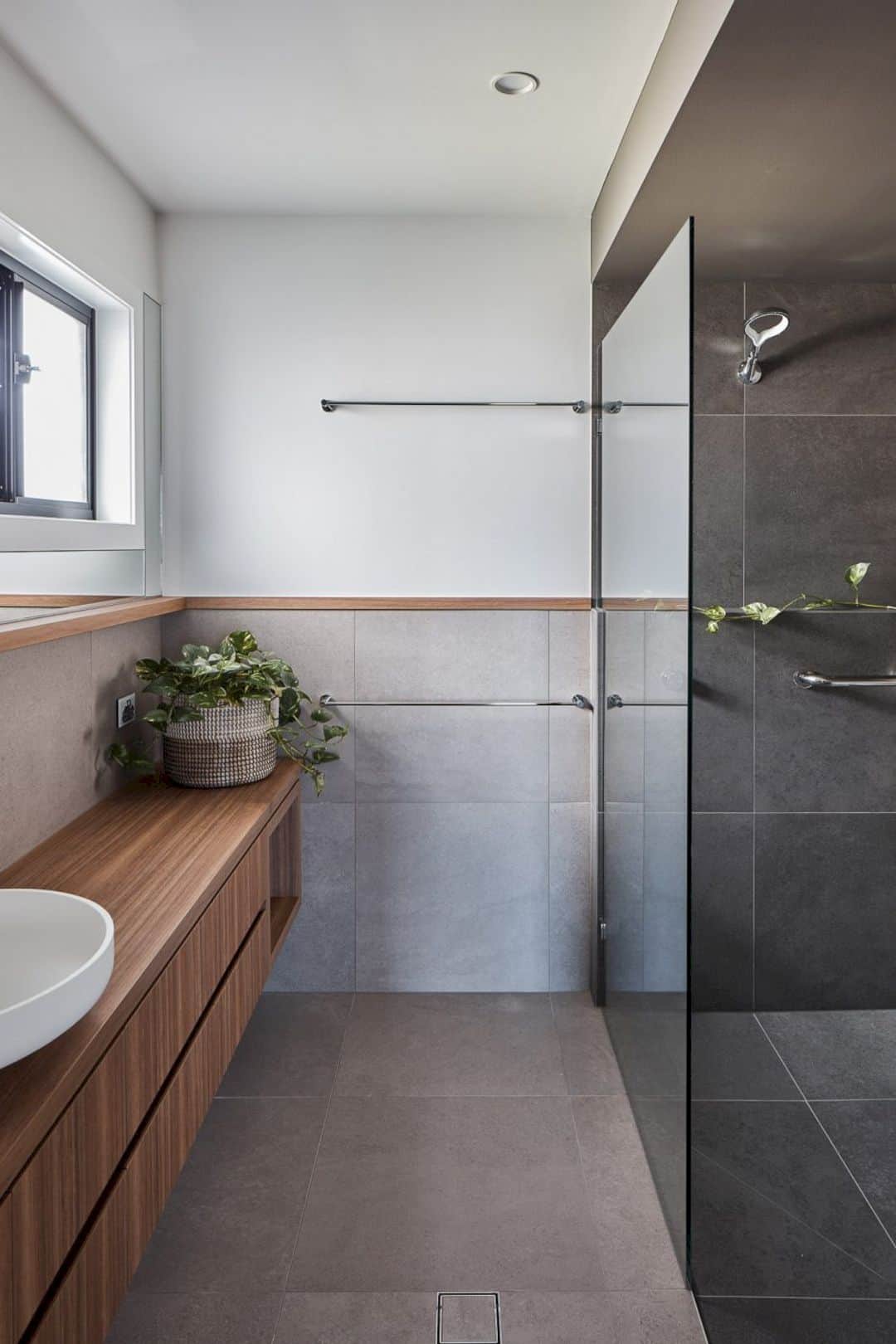
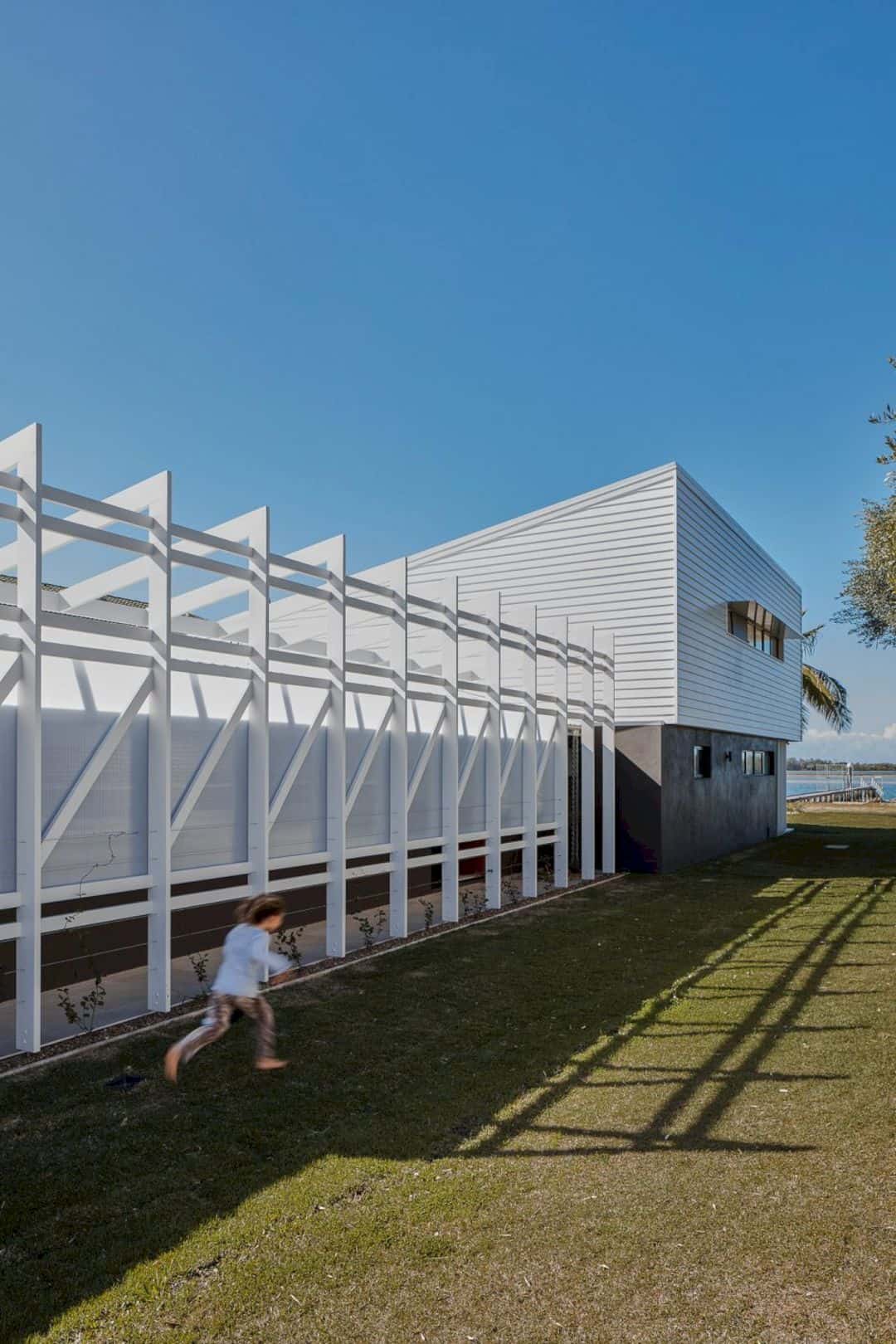
A retreat area on the upstairs is also added to capture the beautiful views of the bay and drags the sea breezes to the living areas below. Then the architect creates a new formal entry to this house that can be accessed through the trellised screen n the house south side. This entry also can create a more rational path to the house public areas.
Interior
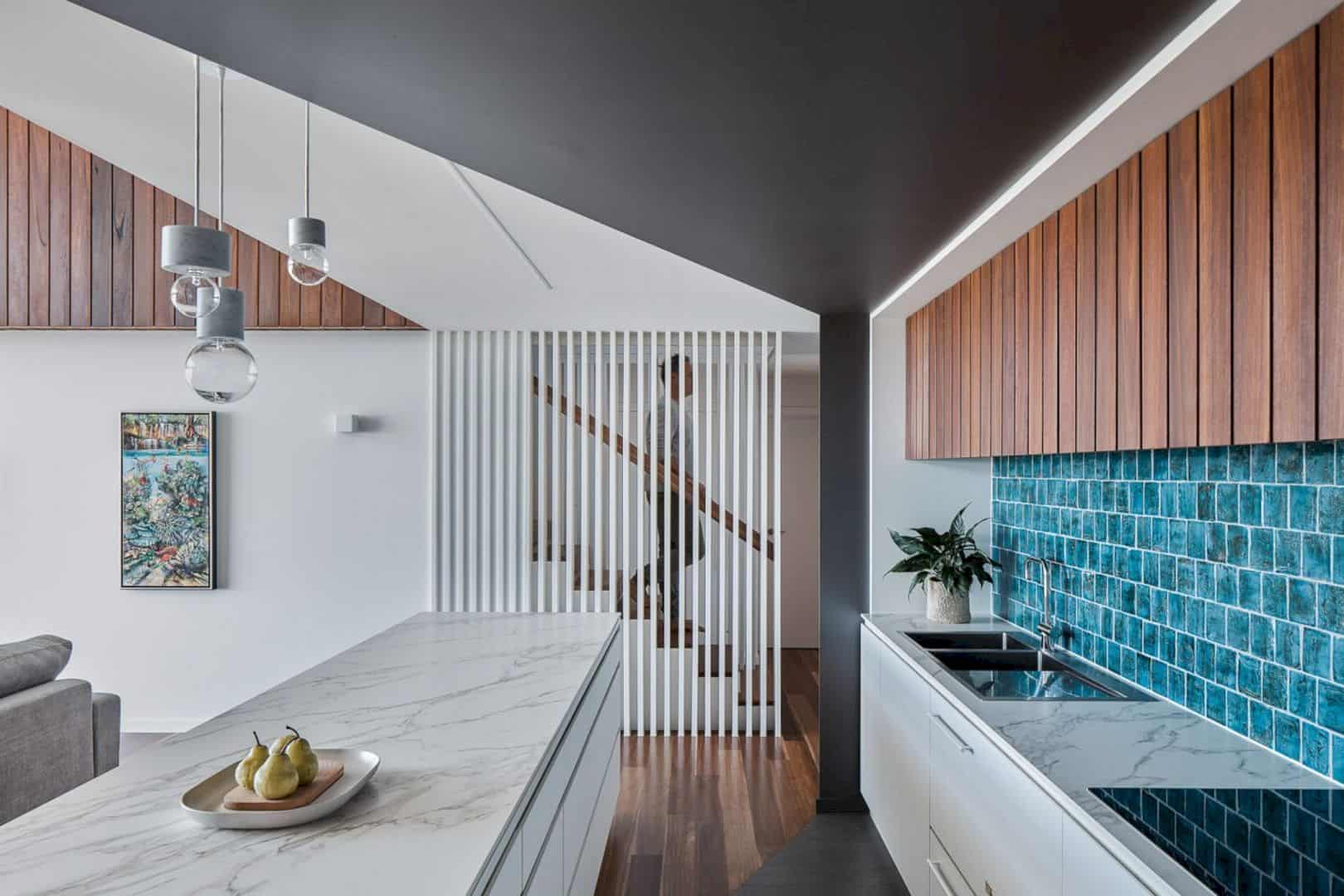
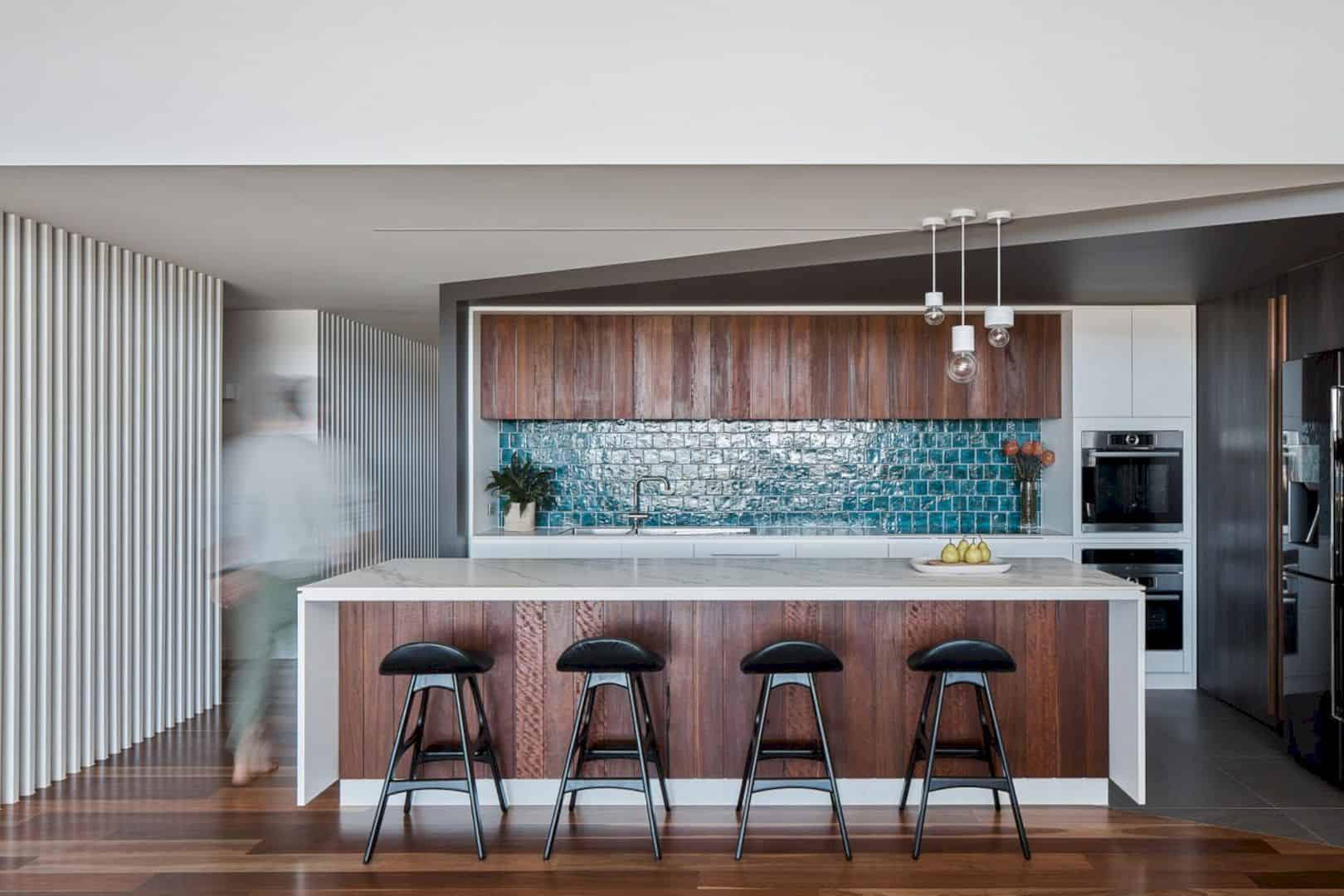
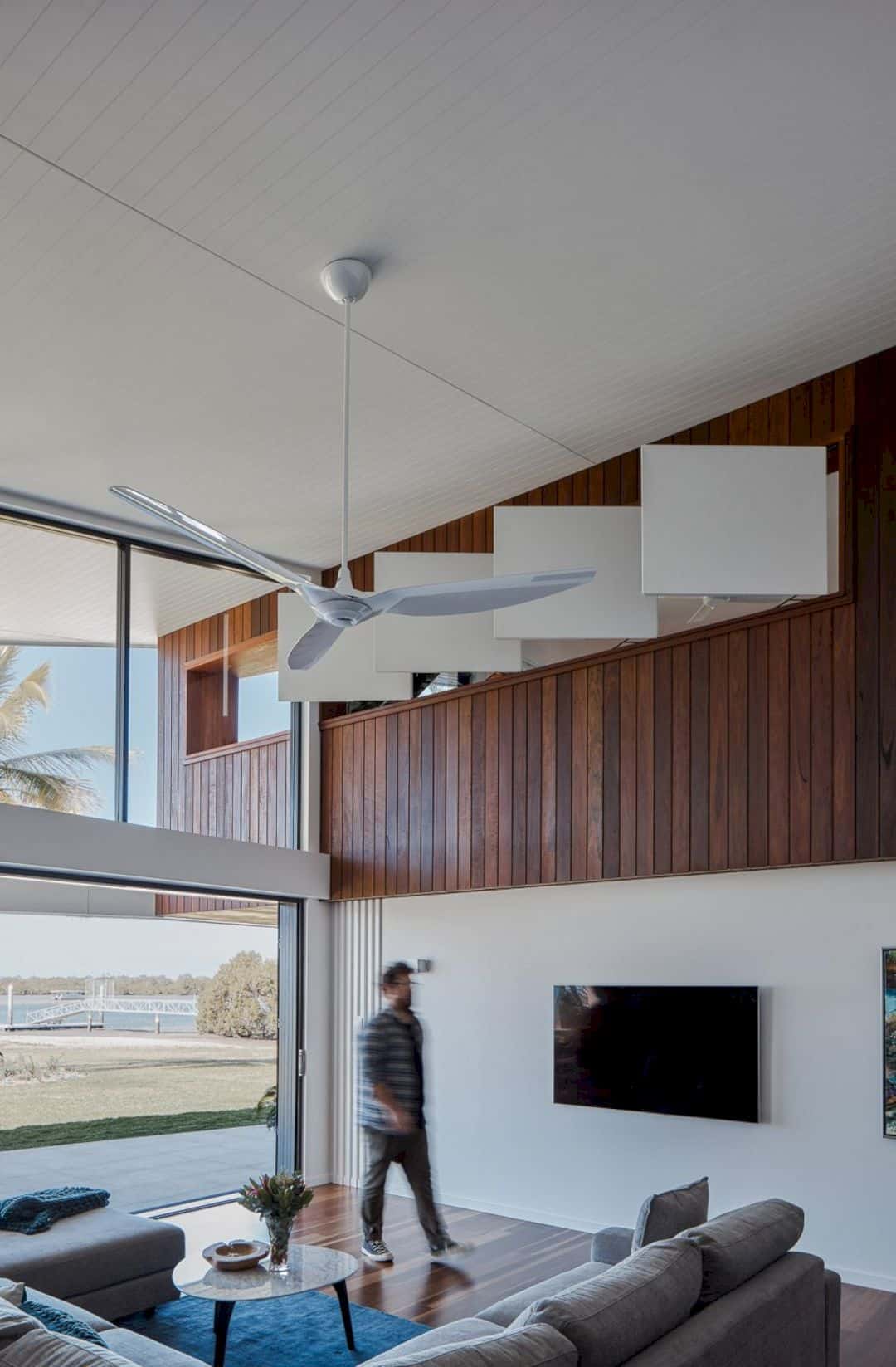
The interior of Cabbage Tree House is dominated with a white background that comes from the wall and wood materials from the floor, furniture, and some parts of the upper wall area. The large glass wall and door allow the beautiful view of the surrounding landscape enters the house interior freely, especially to the living spaces and kitchen.
Materials
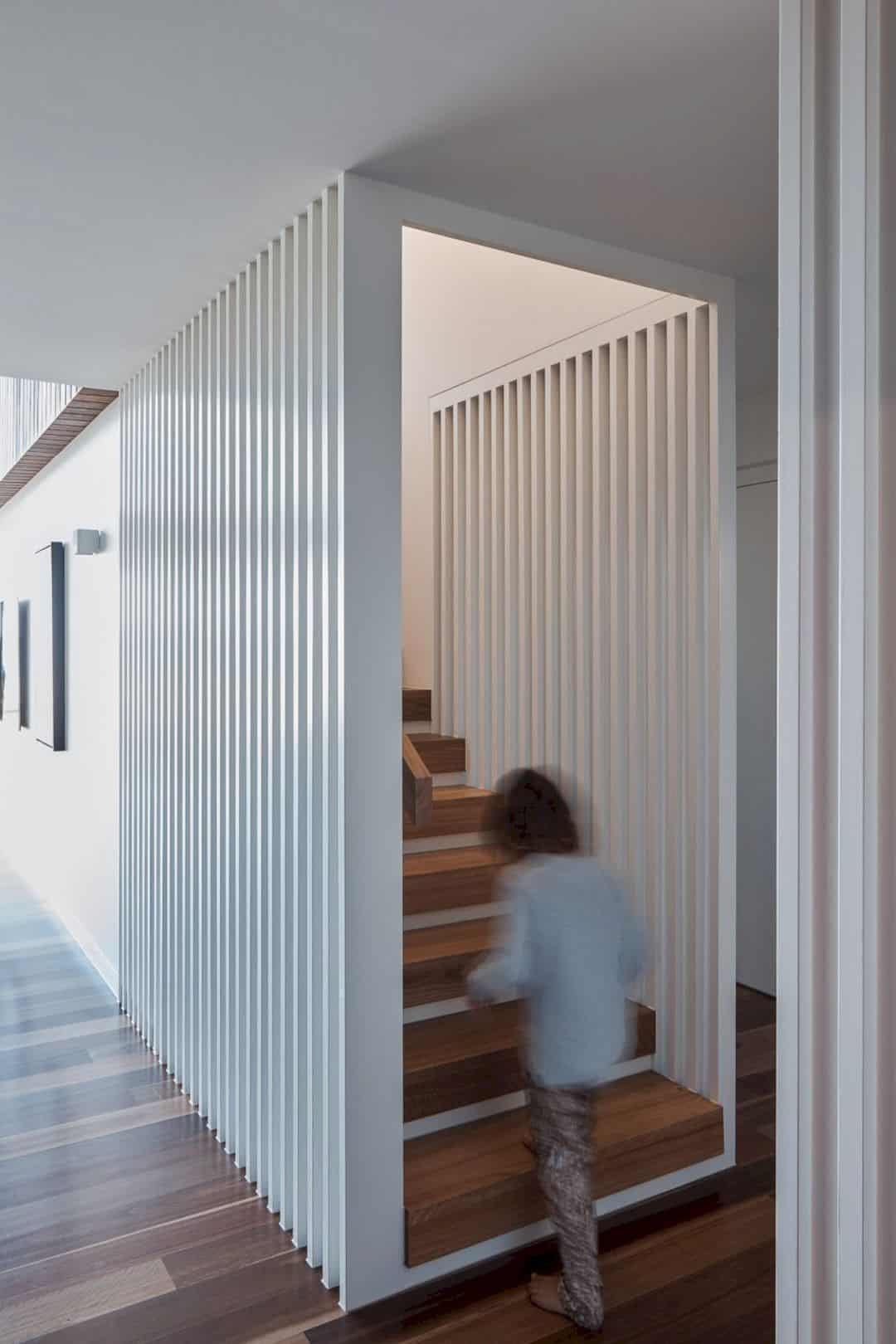
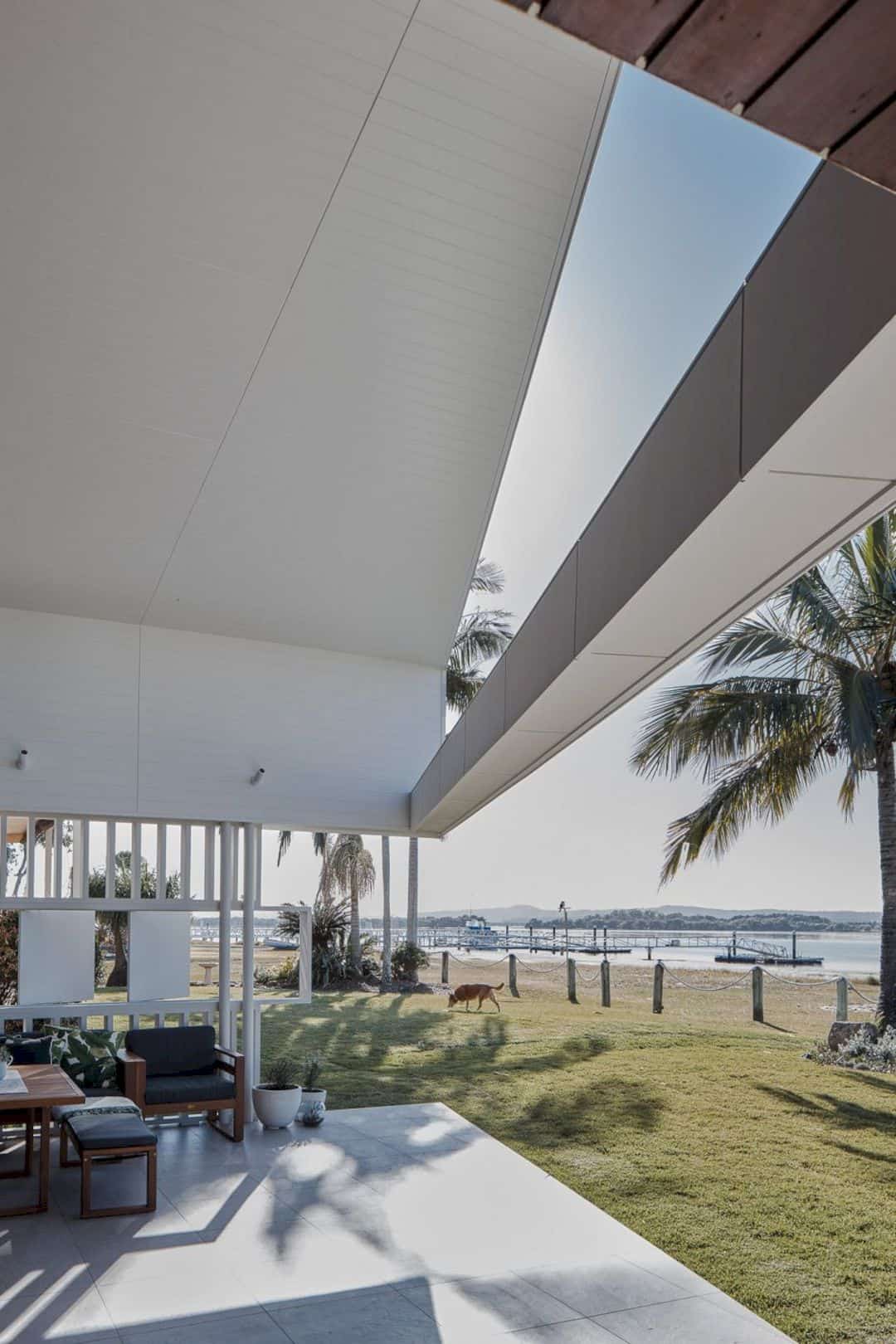
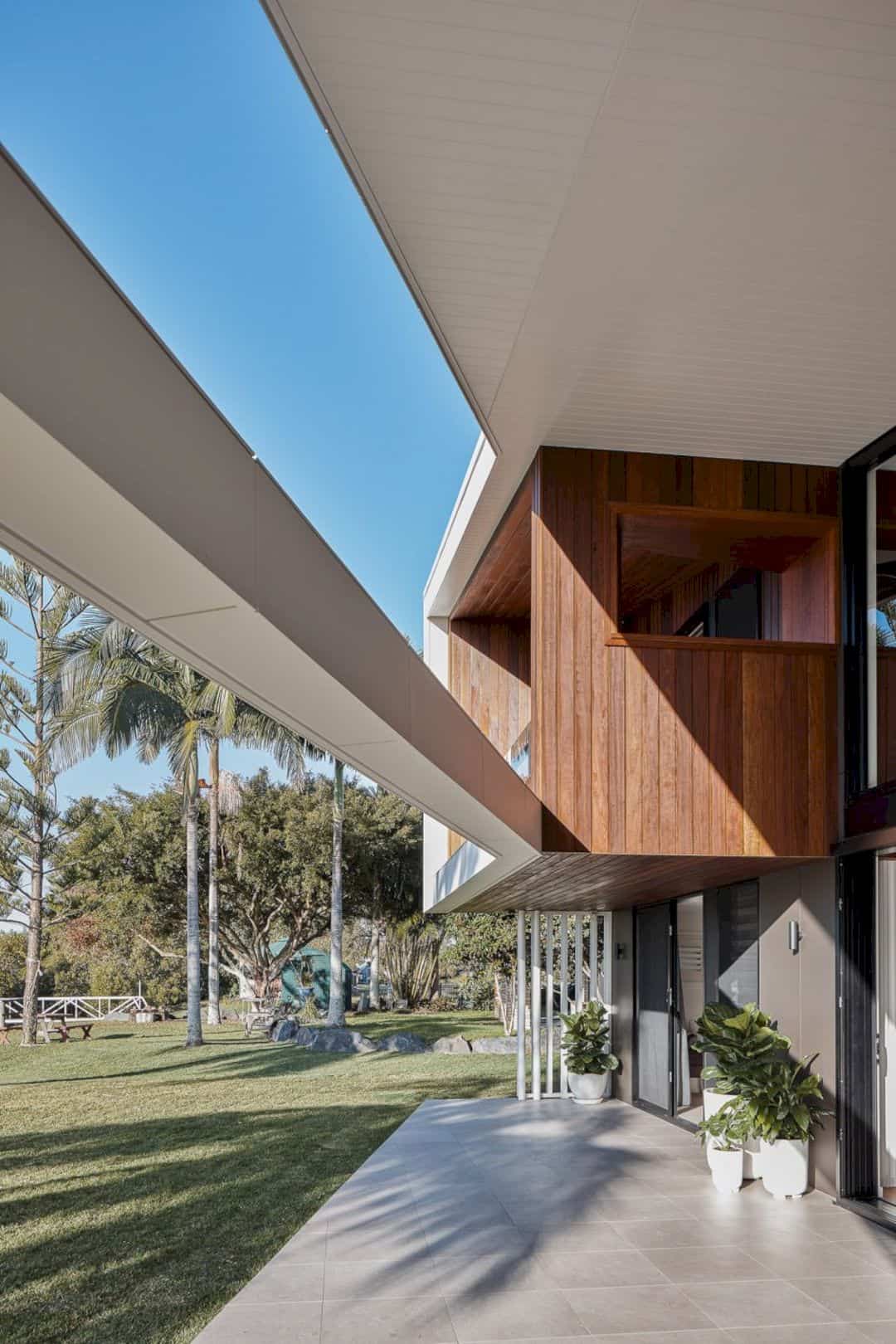
The small wooden staircase is designed and made from the same wood material as the floor. On the terrace area, the client can enjoy the amazing views of the bay and also feel the sea breezes. With the double height void structure, the client can also enjoy the view and watching the children from above while they are playing outside.
Cabbage Tree House
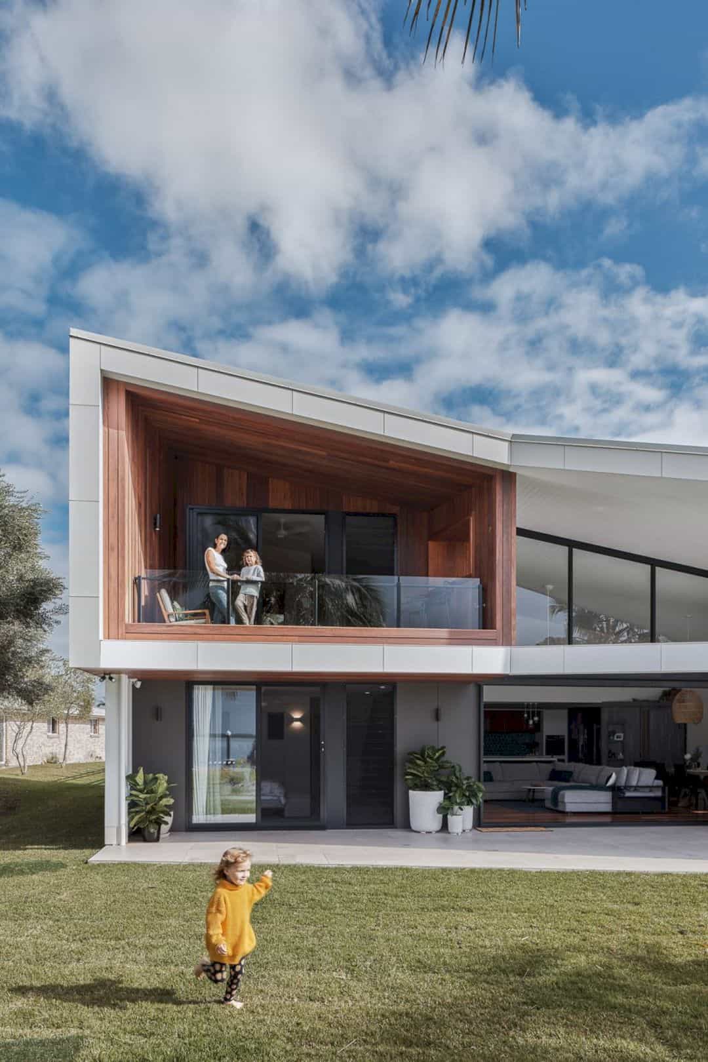
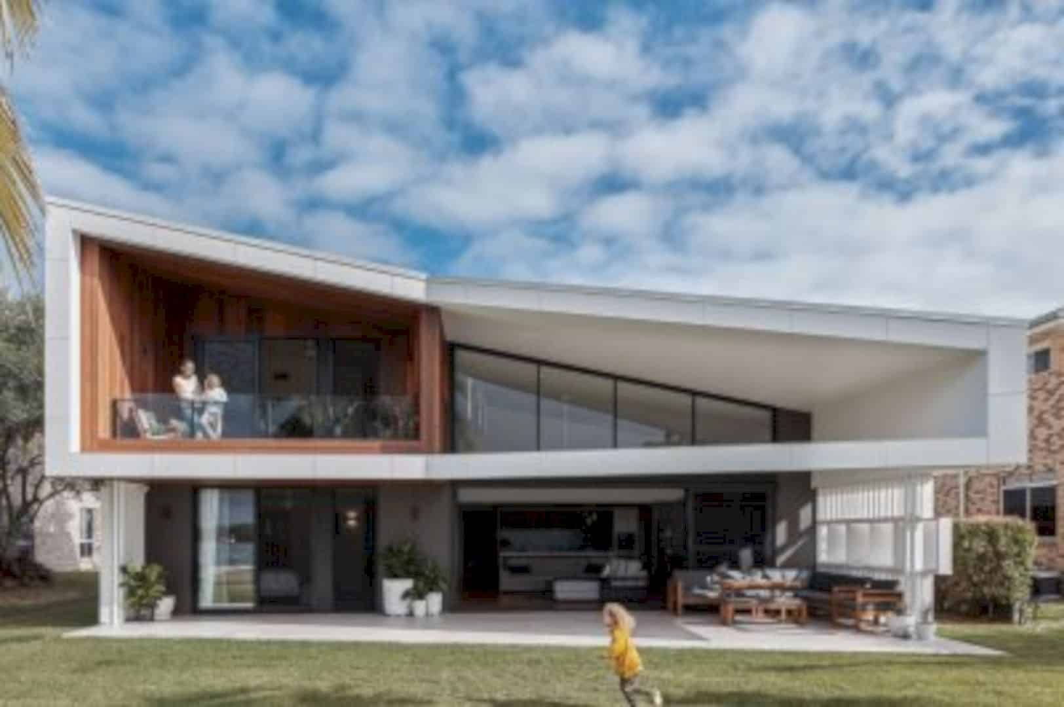
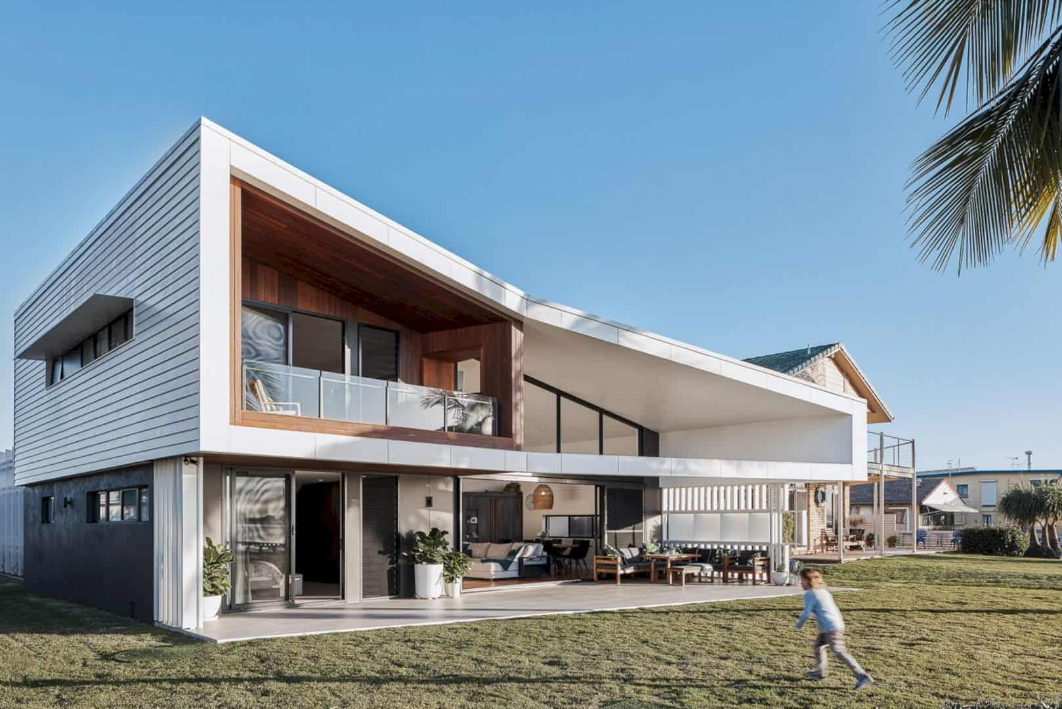
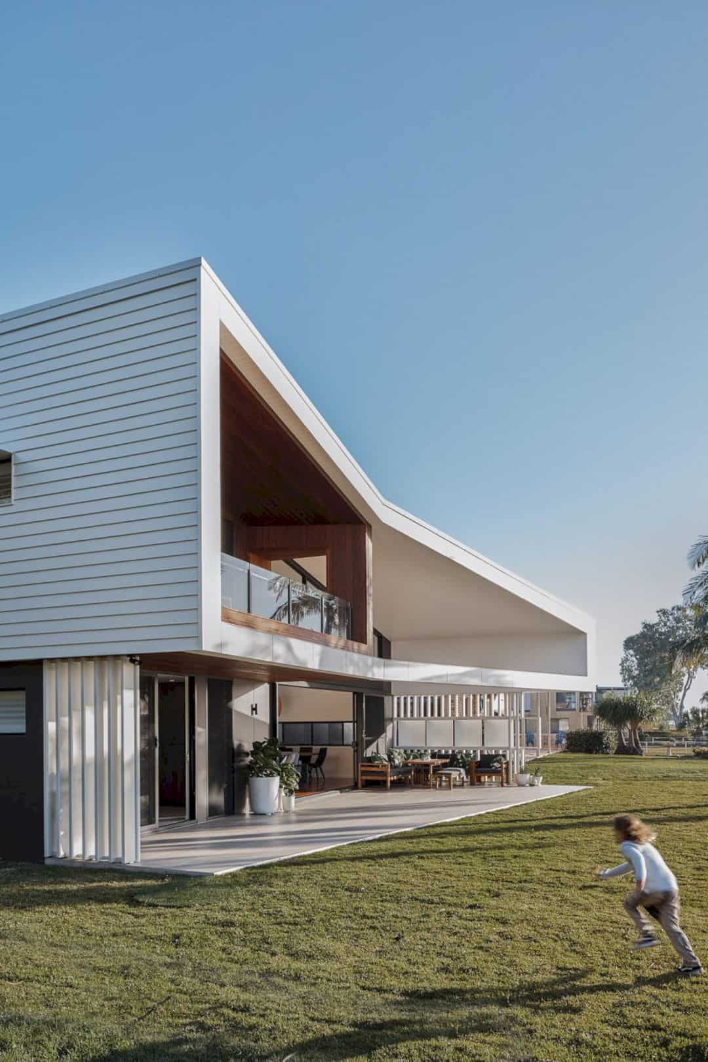
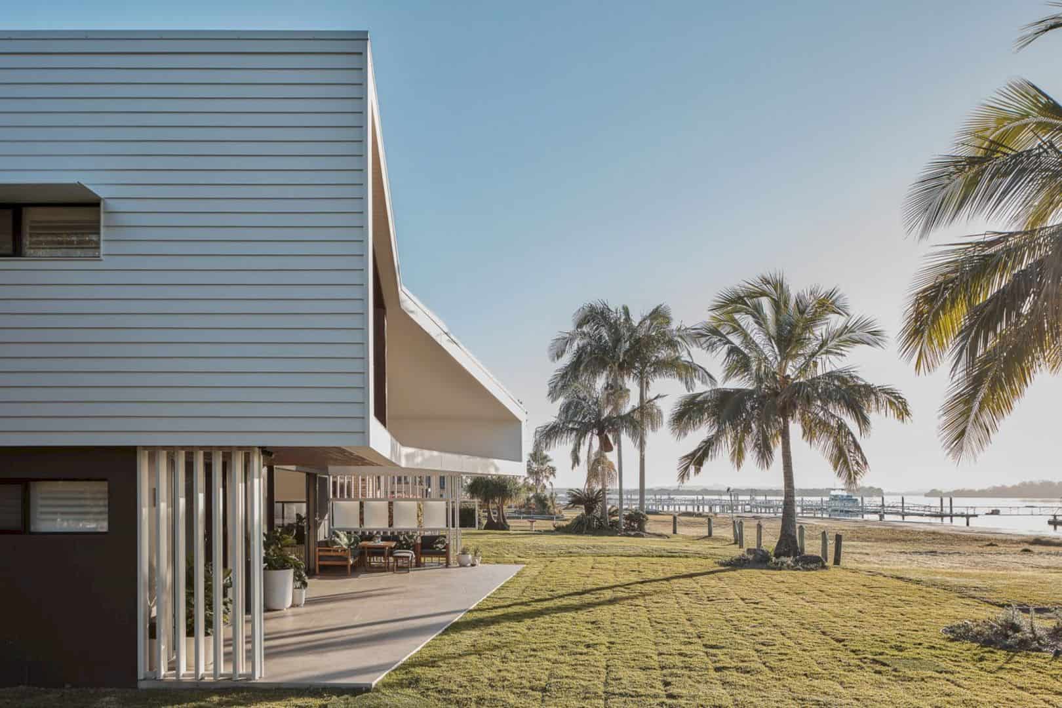
Discover more from Futurist Architecture
Subscribe to get the latest posts sent to your email.