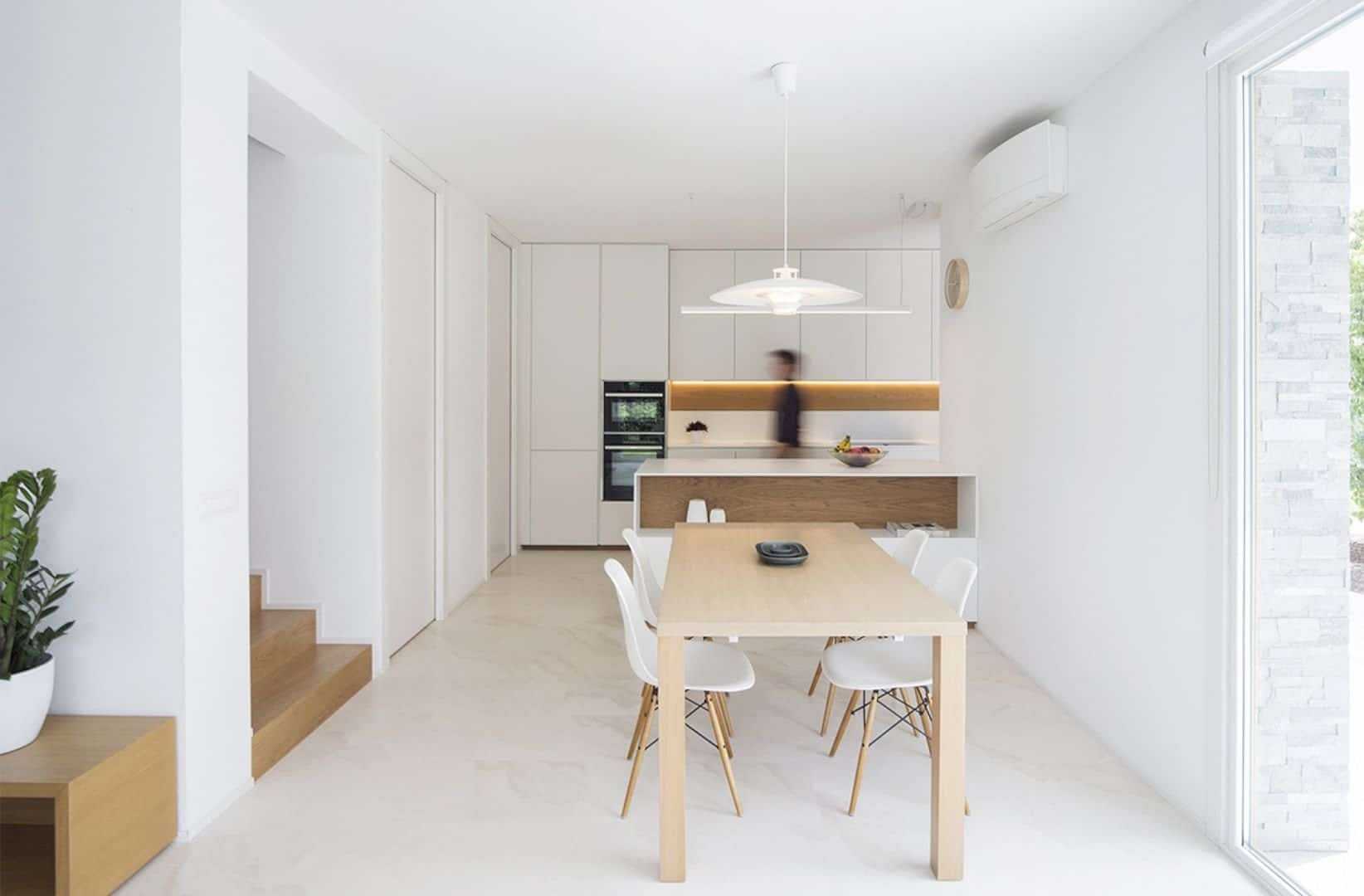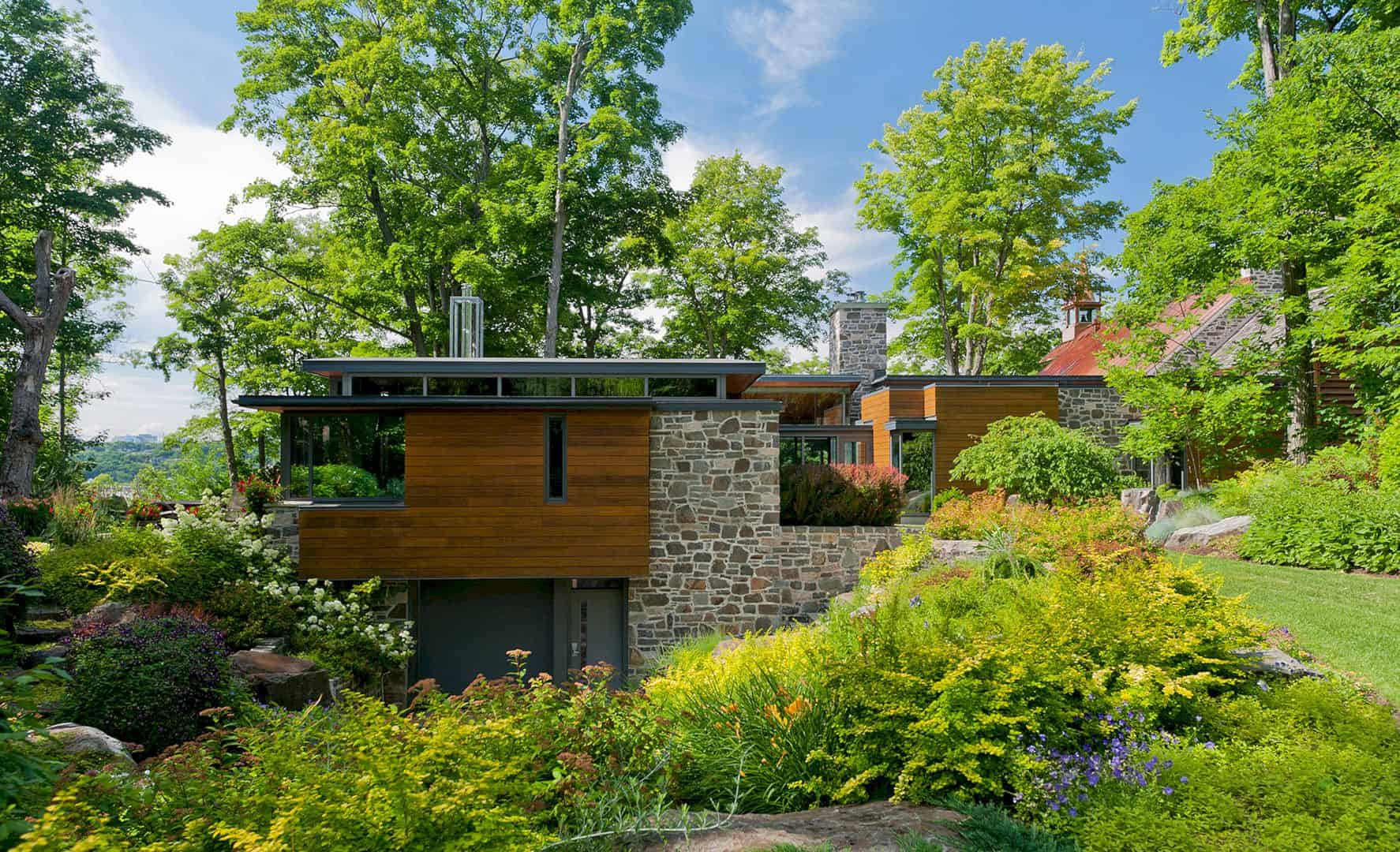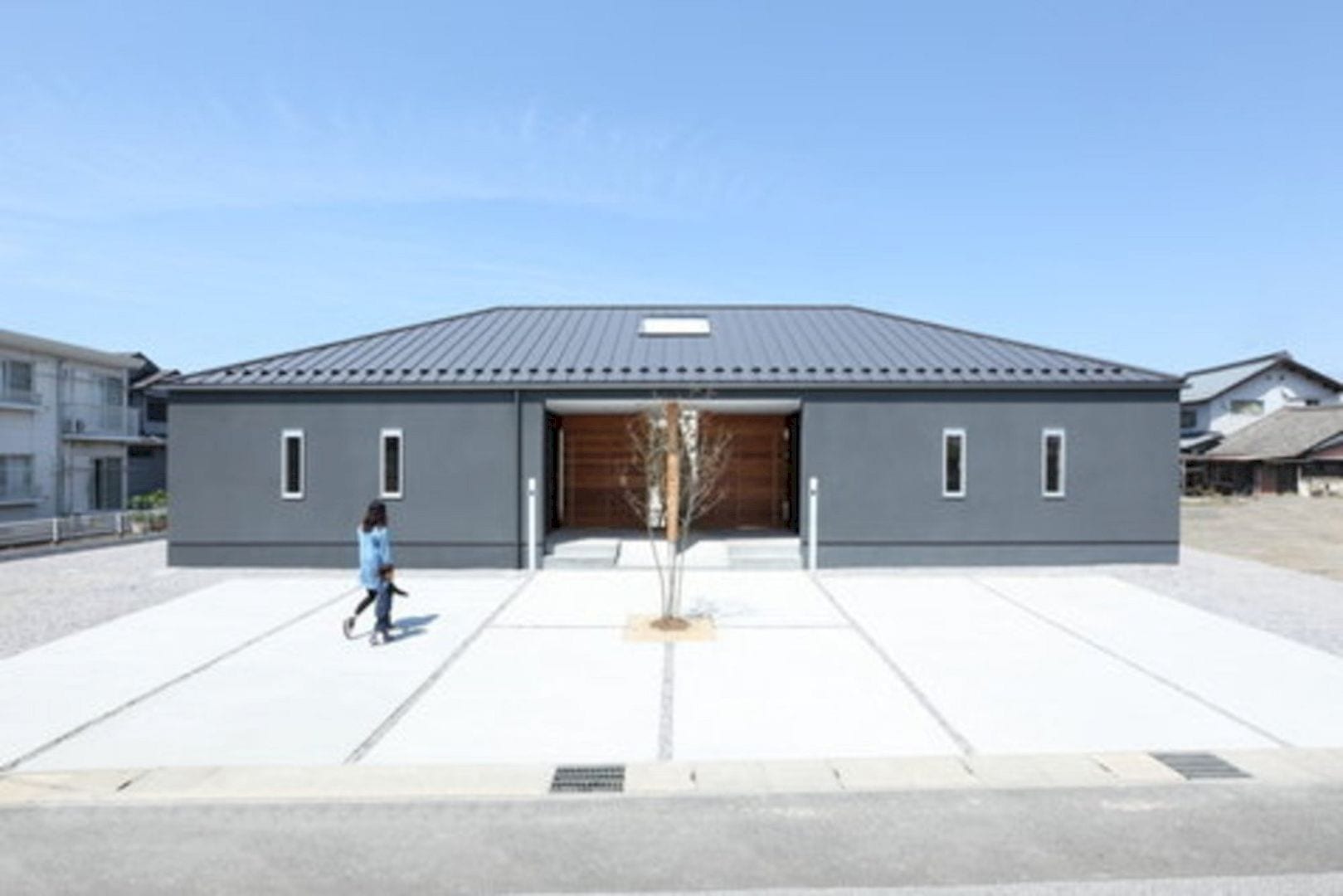Located in Matinecock, New York, Underhill is a single family residence project by Bates Masi Architects with 6,340 sq. ft. in size. The professionally and socially couple want to live in an urban environment but living in a city doesn’t suit the lifestyle that they want for their children. So they move to the suburbs to get a strong sense in their house with modest gabled structures and simplicity of the courtyard.
Design
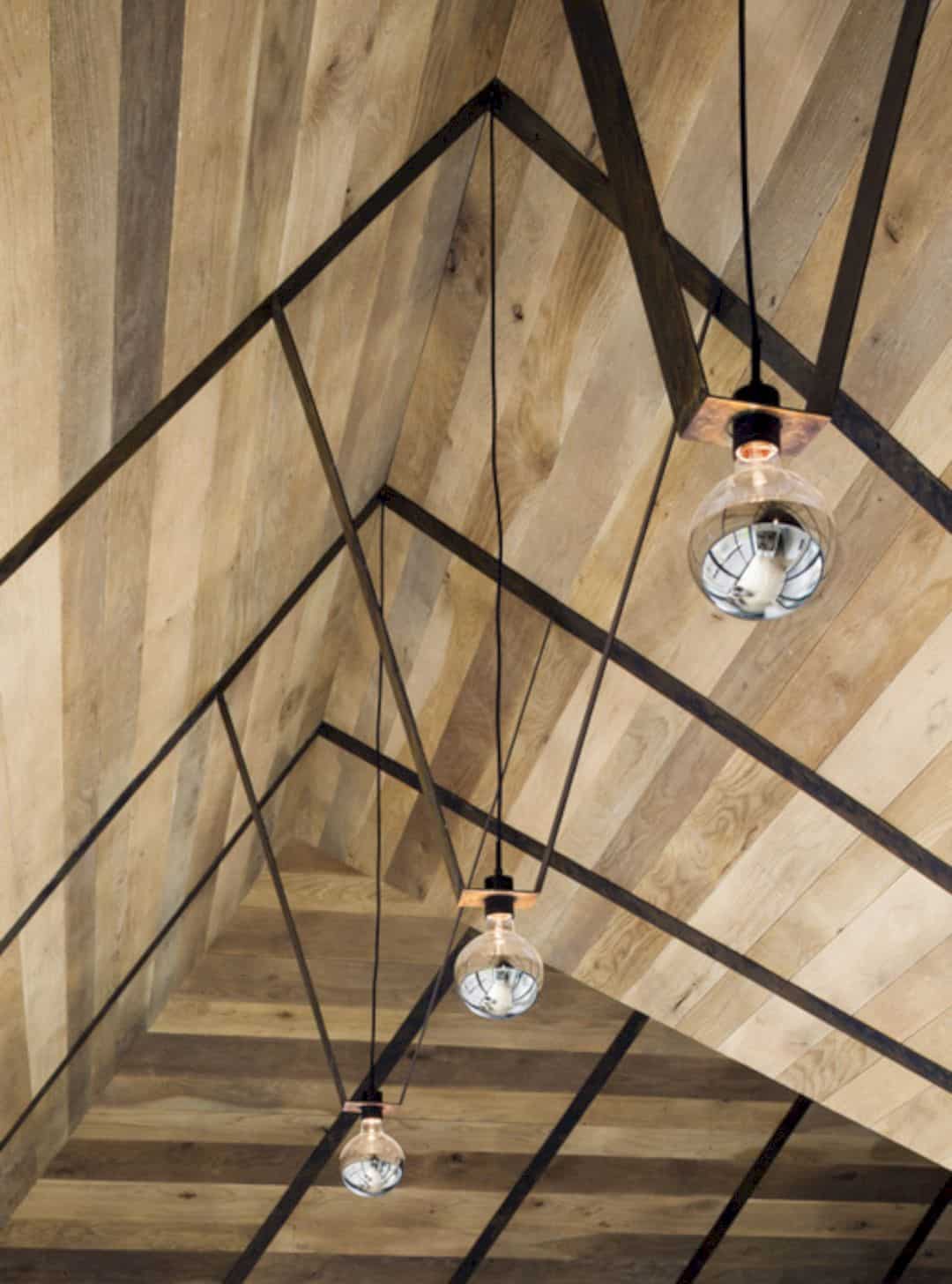
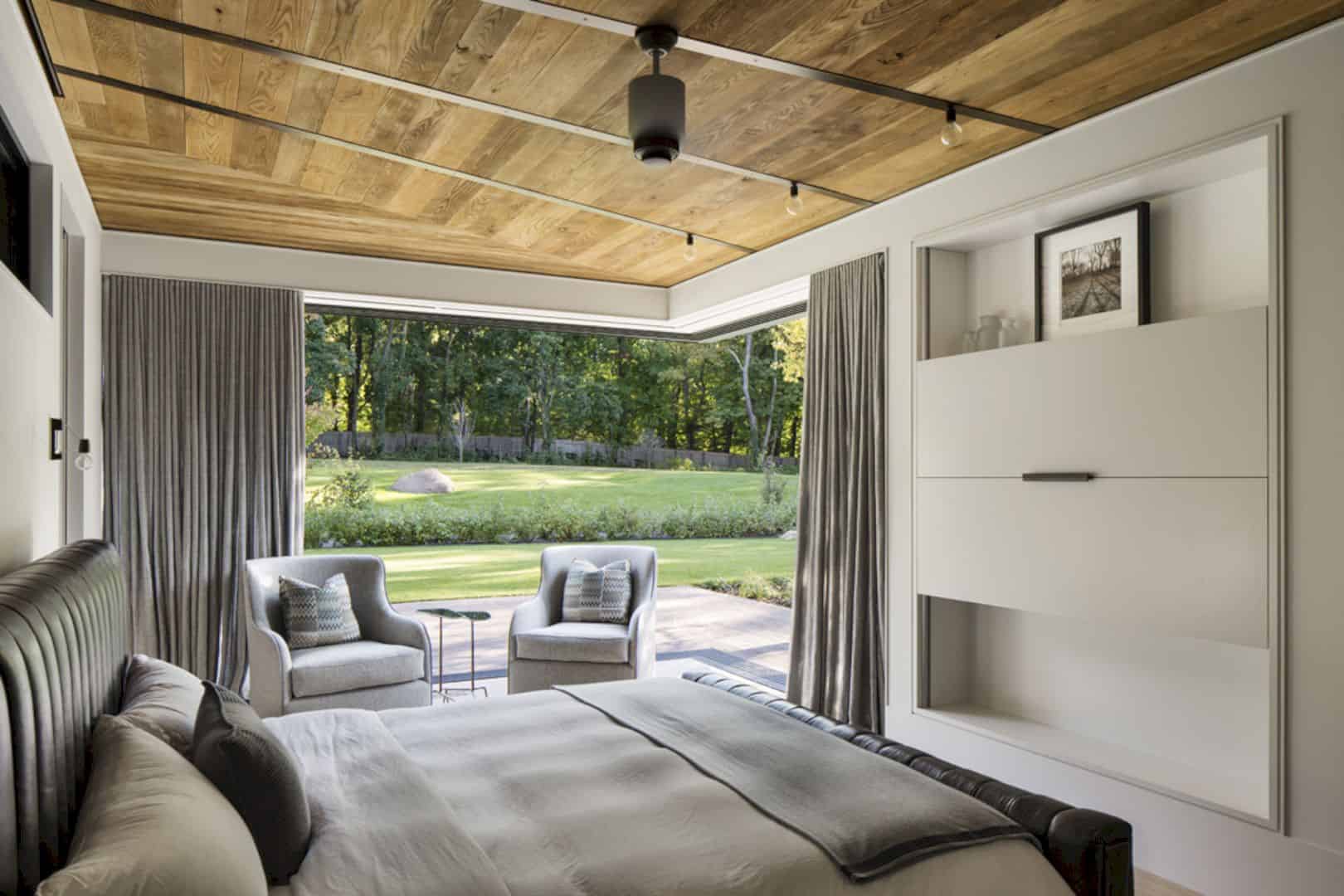
The couple wants to live near the city while raising their family, so they choose an early Quaker settlement on the suburbs which is giving an inspired solution for the architect. According to the Quaker principle of inner focus, humility, and simplicity, Underhill is broken into some modest gabled structures with a focus on the house garden courtyard.
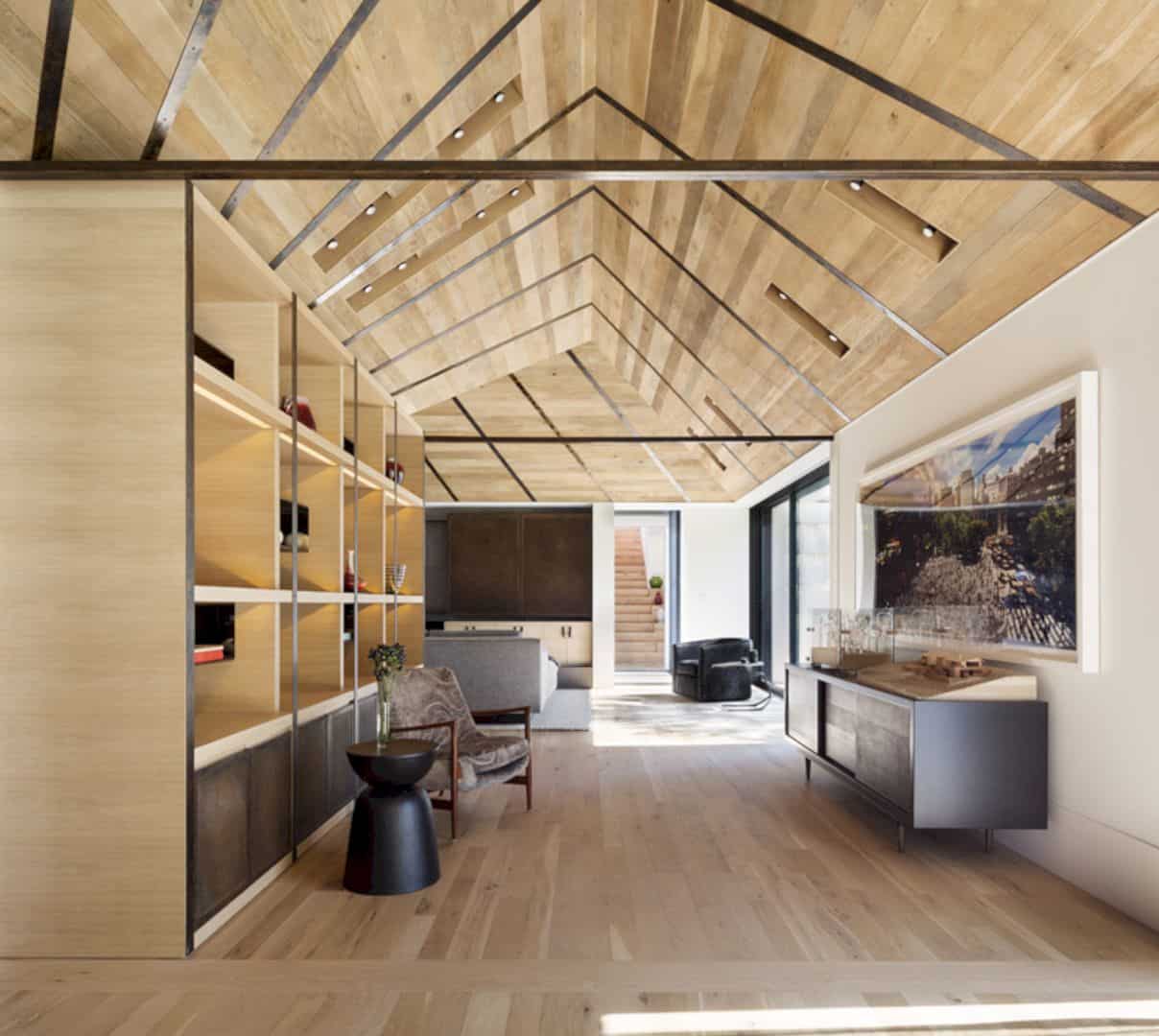
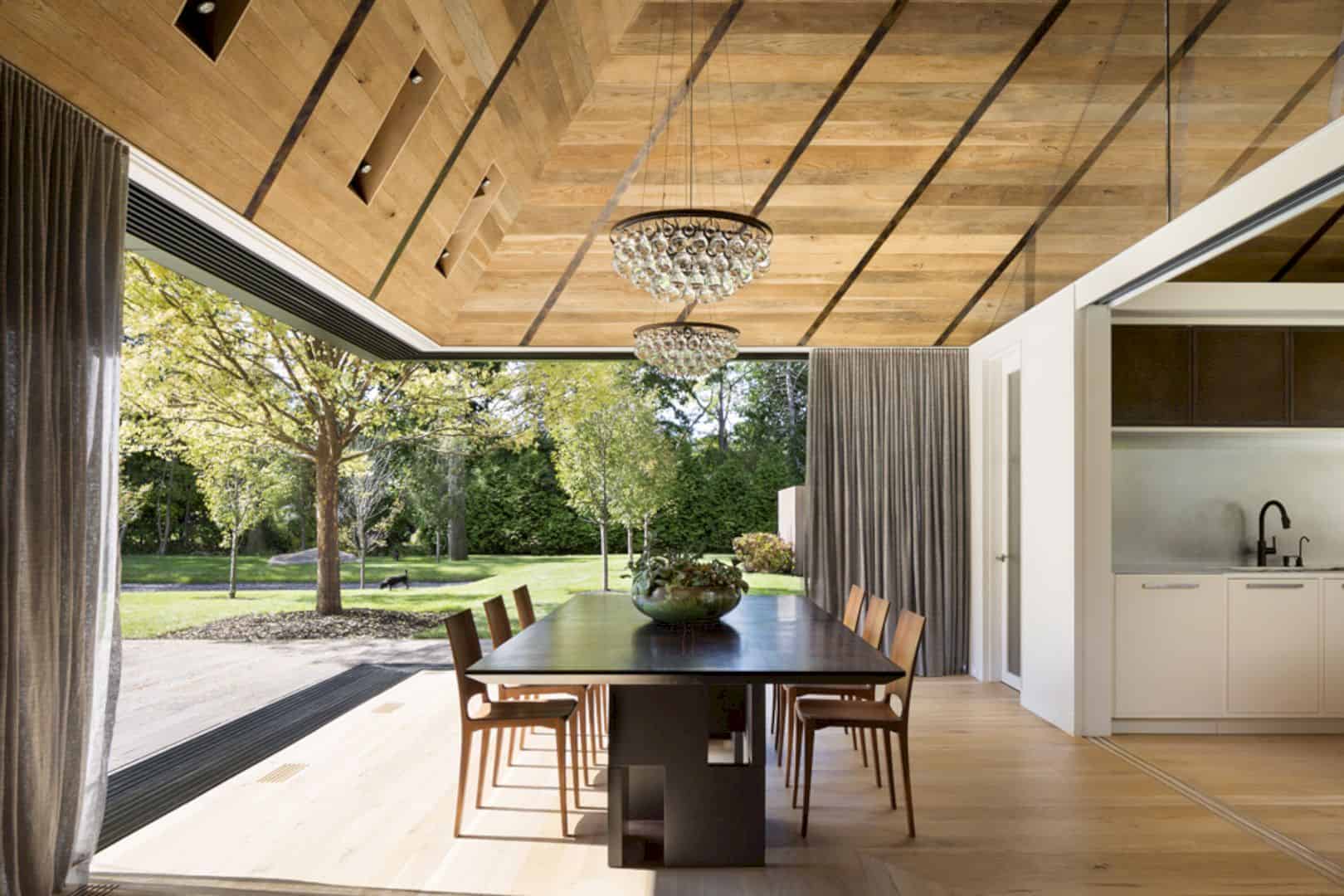
Each courtyard offers a simplicity to filter the nature experience. In every room, the interior is connected on two sides of the exterior. The house volume also has a sculpted roof that funnels air and light into the center of the house structure. The structure itself is dominated with wooden frame, especially the house roof.
Materials

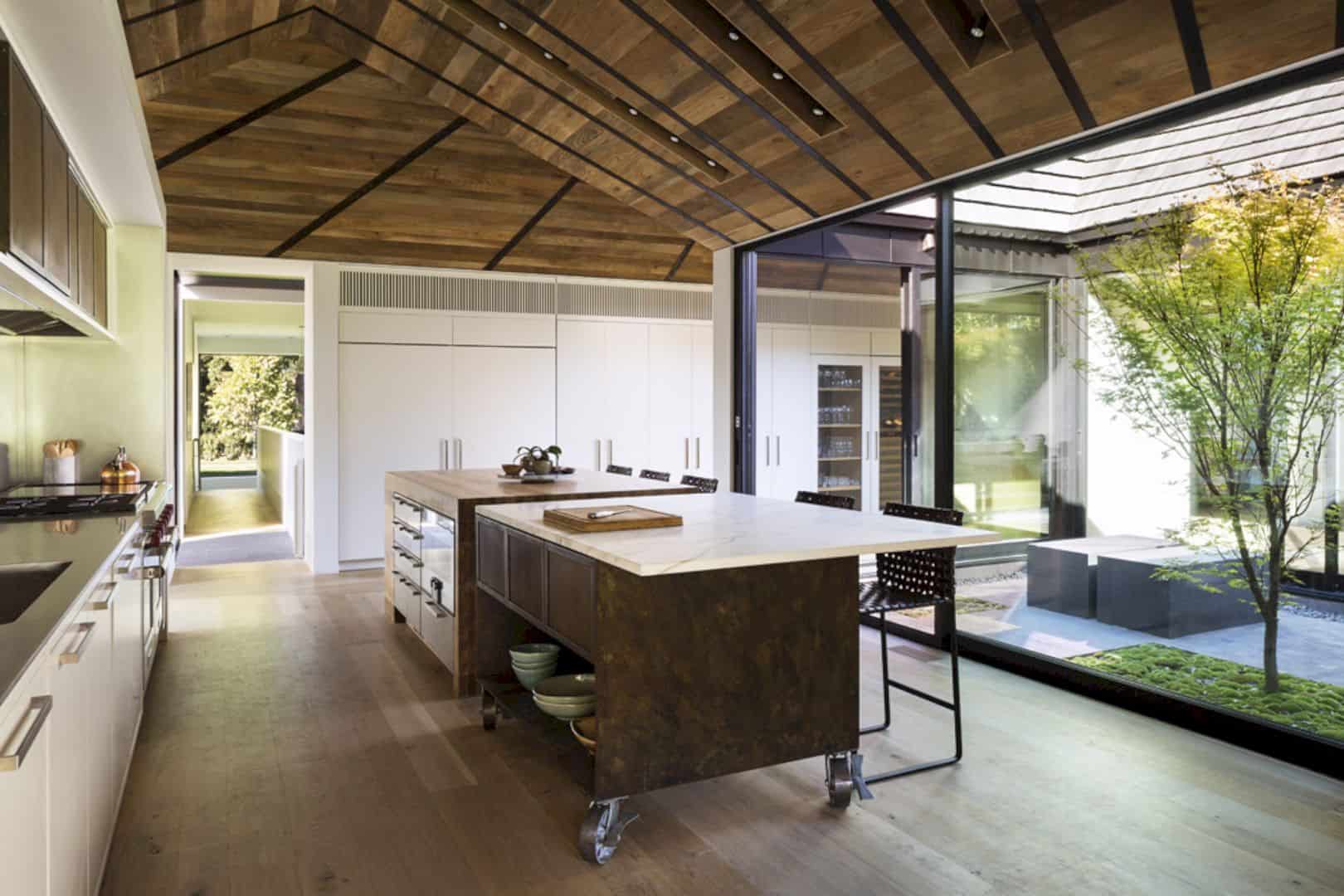
The materials can create a detailed design for the central courtyard. The floor is made from oak and the ceiling is designed from weathered oak, both of them radiate outwards from the center of the house. The ceiling and floorboards are custom cut in width concentrically and continuously around the house courtyard. The lighting is organized by the weathered metal straps on the ceiling.
Structure
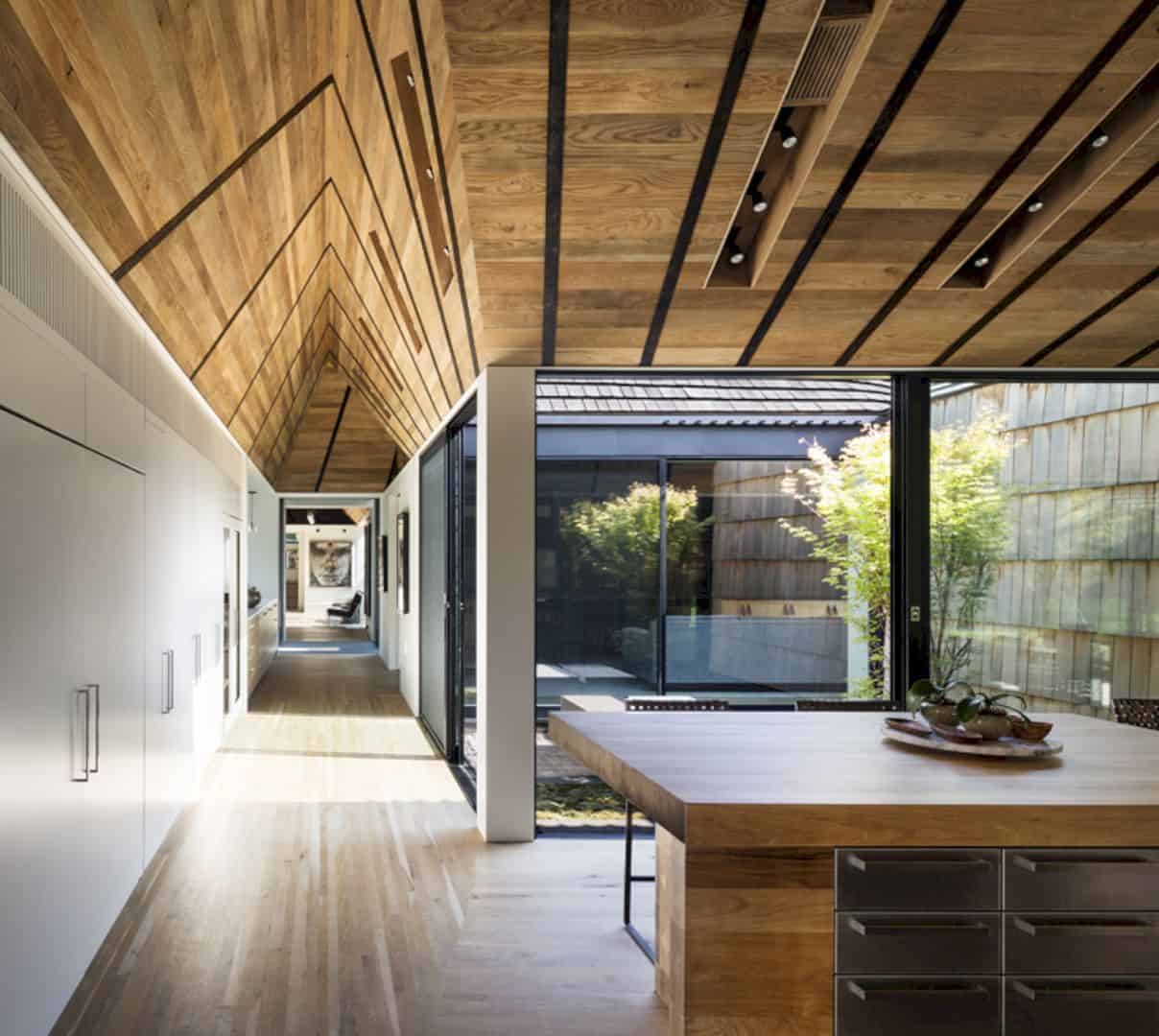
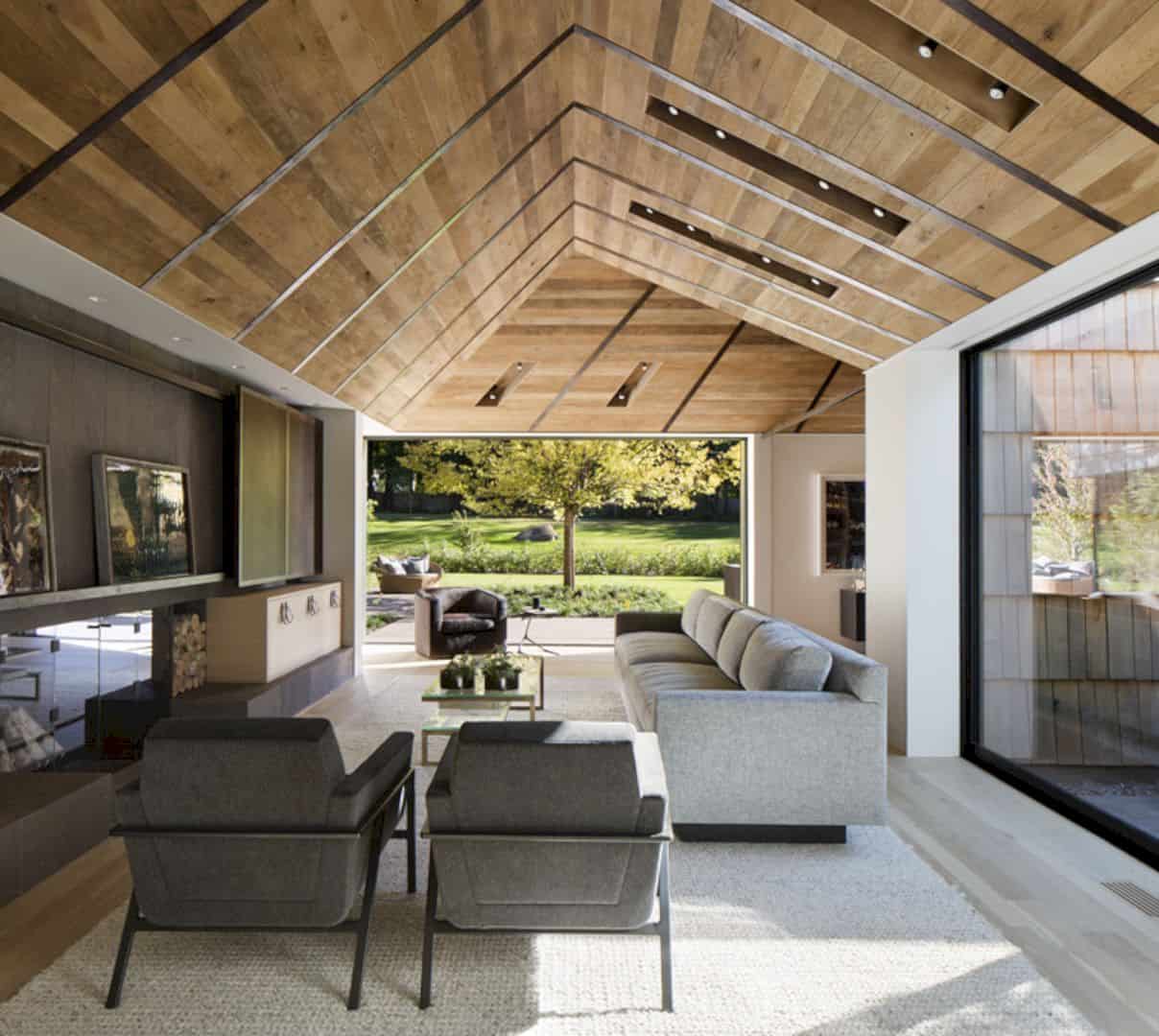
The pitched roofs and shingle coursing reference the settlement buildings of early Quaker in the site area. The architect also limits the used of materials to accentuate each pavilion geometric form. The roofs compound pitches are made from shingles, an ideal material for the tapering courses that follow the compound pitches.
Values
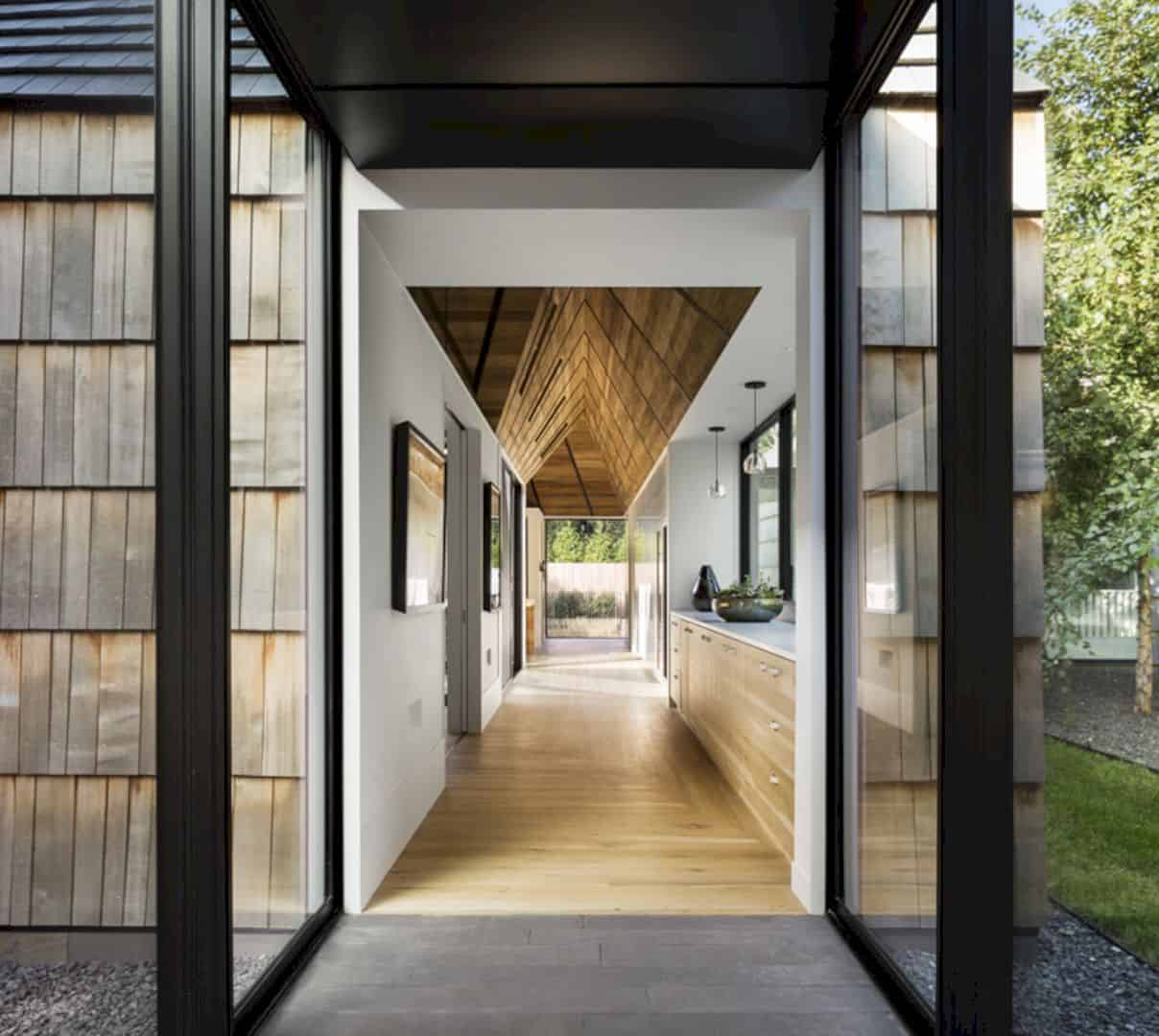
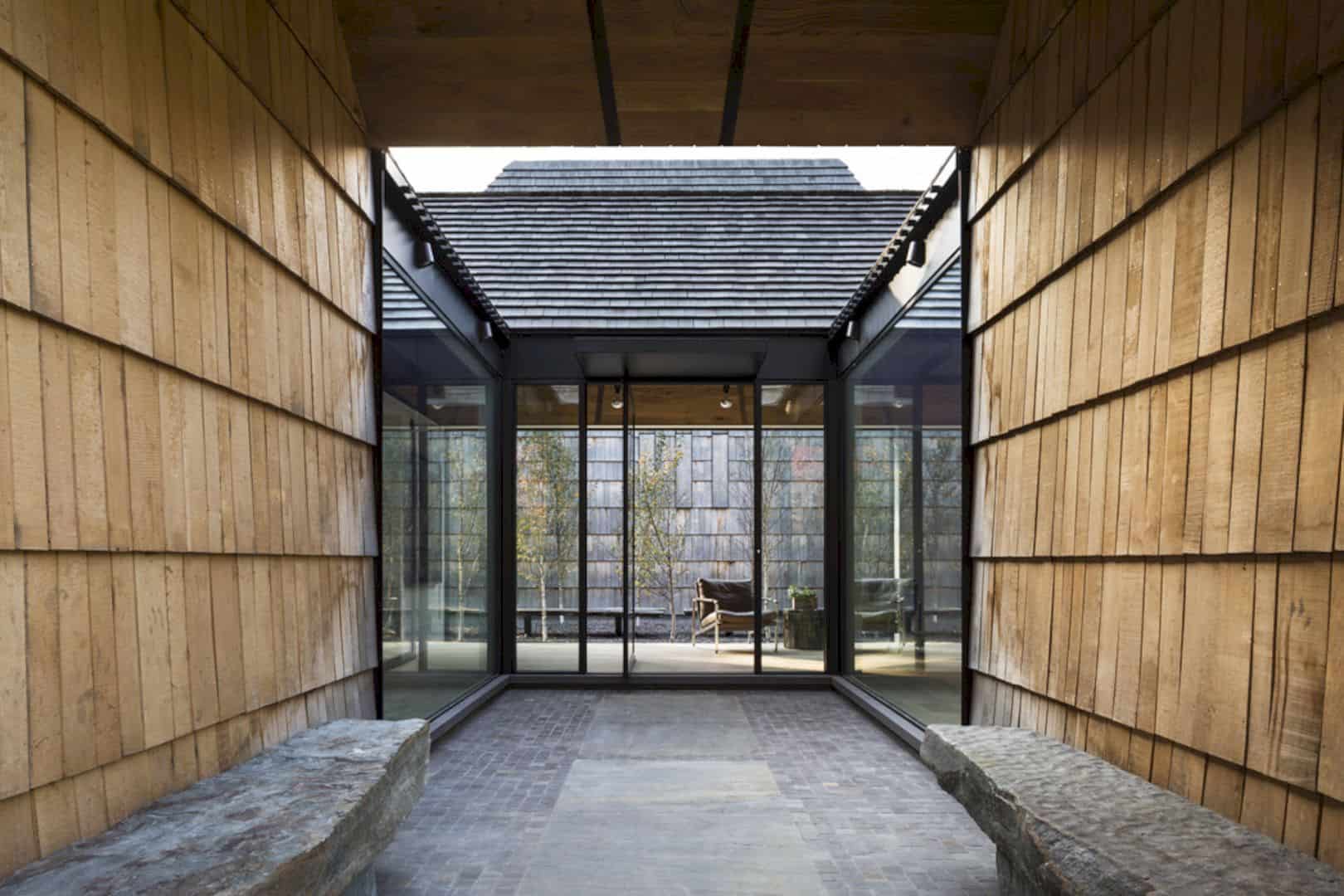
The simplicity values of Quaker and its craft can tie a new home for the community around the area. The courtyard is used to bring nature and light into the house interior so the volume can create a contemplative home. These values also create a desirable and fun environment for the children of the couple.
Underhill
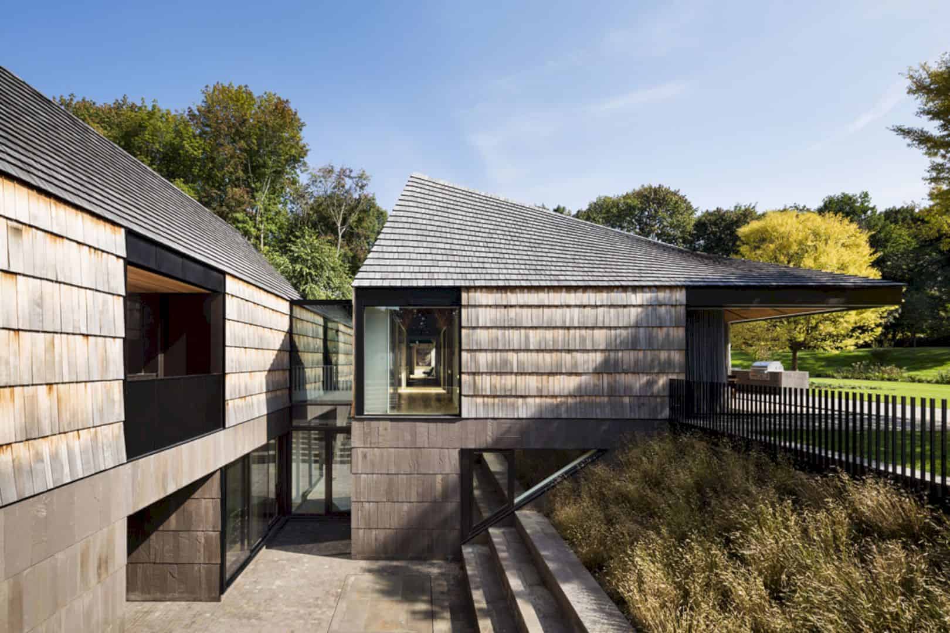
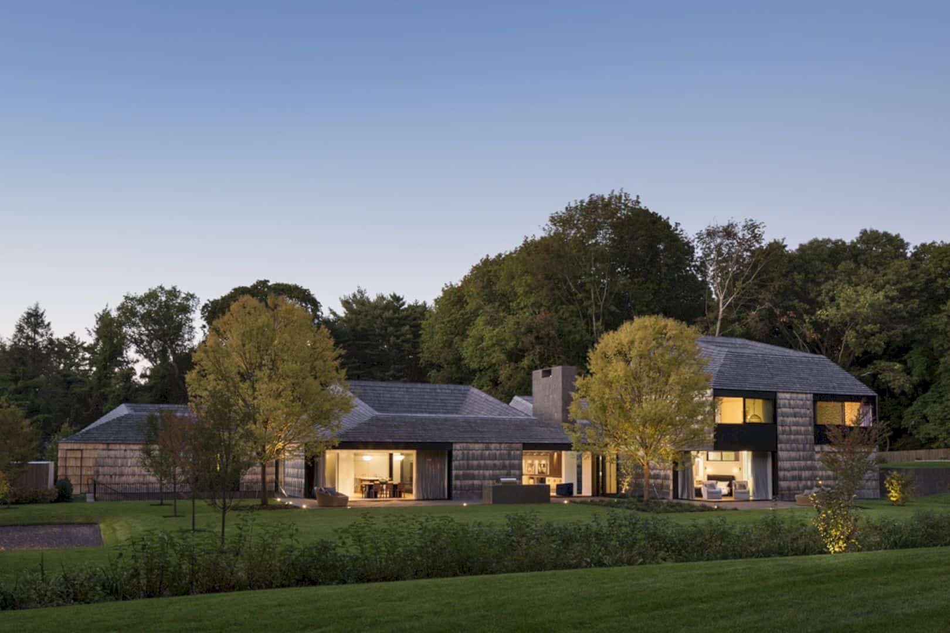
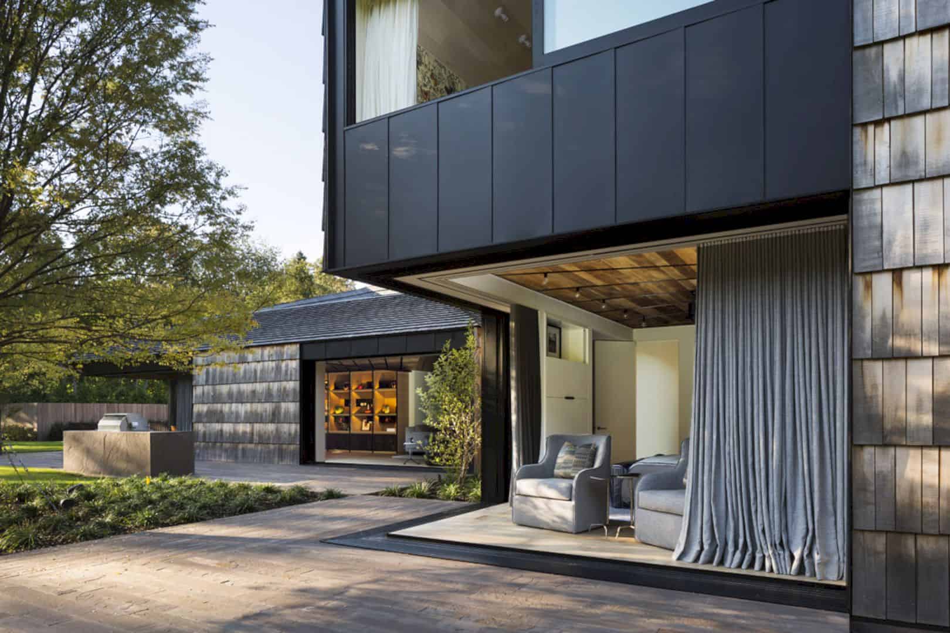
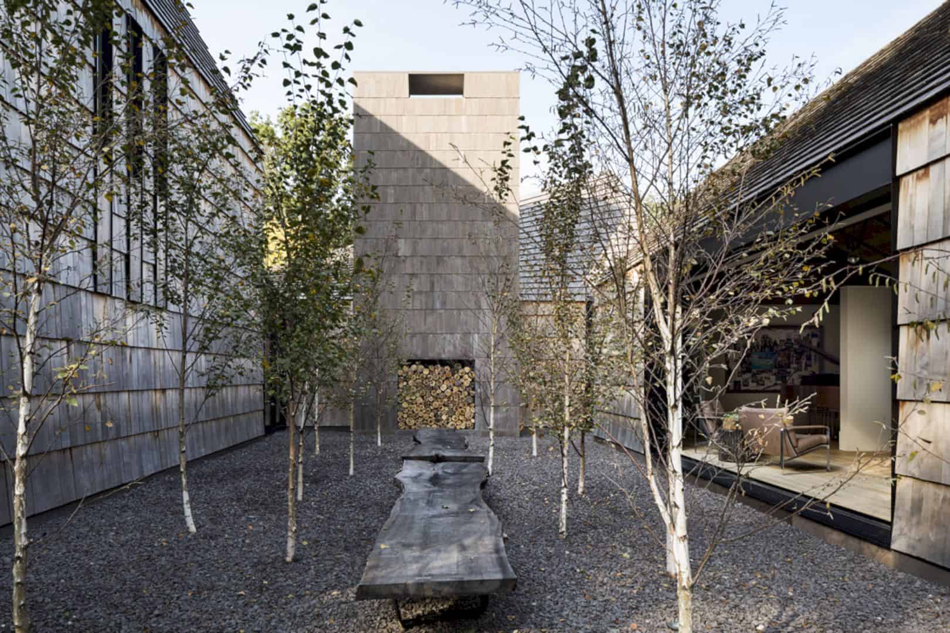
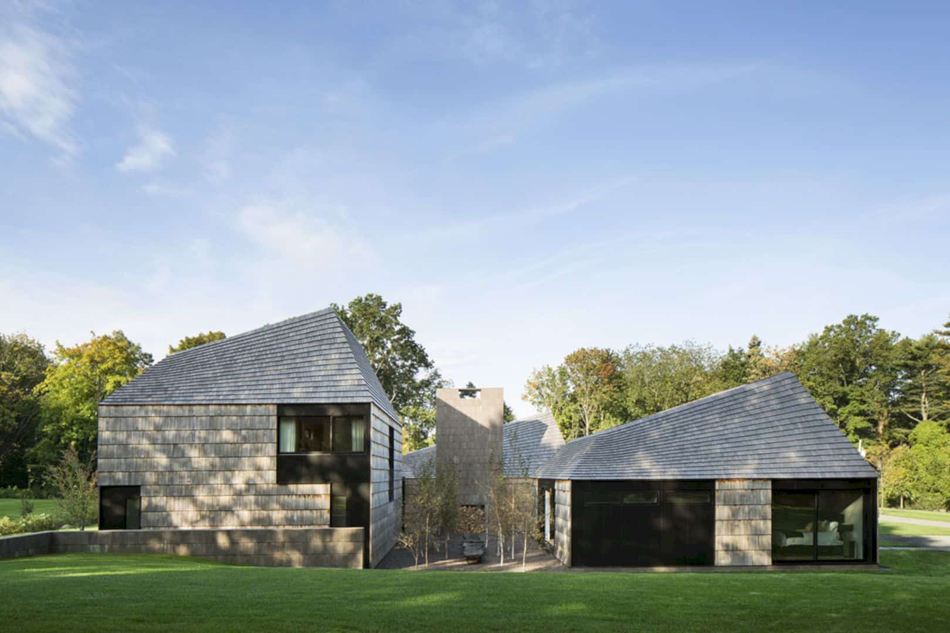
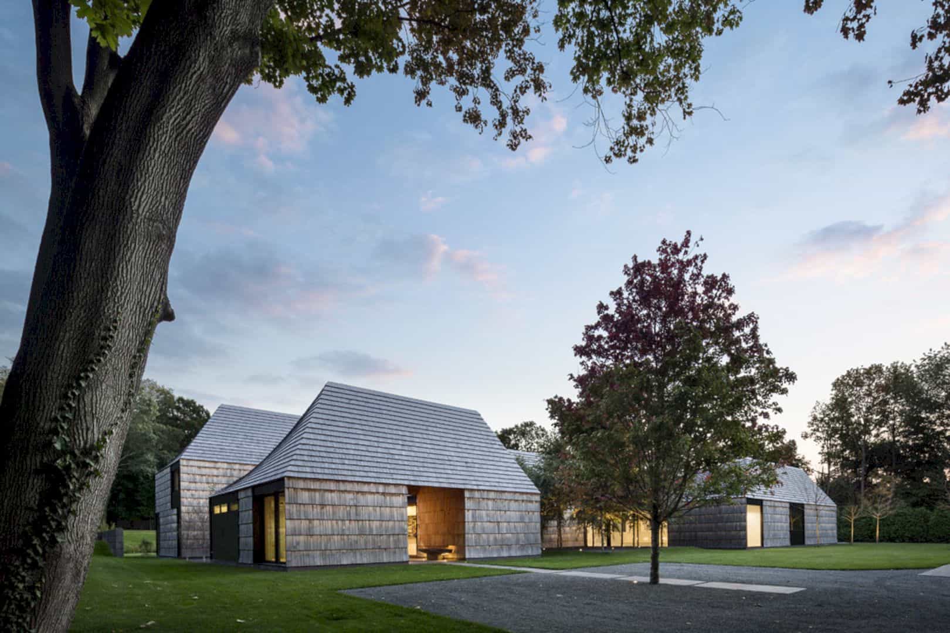
Discover more from Futurist Architecture
Subscribe to get the latest posts sent to your email.
