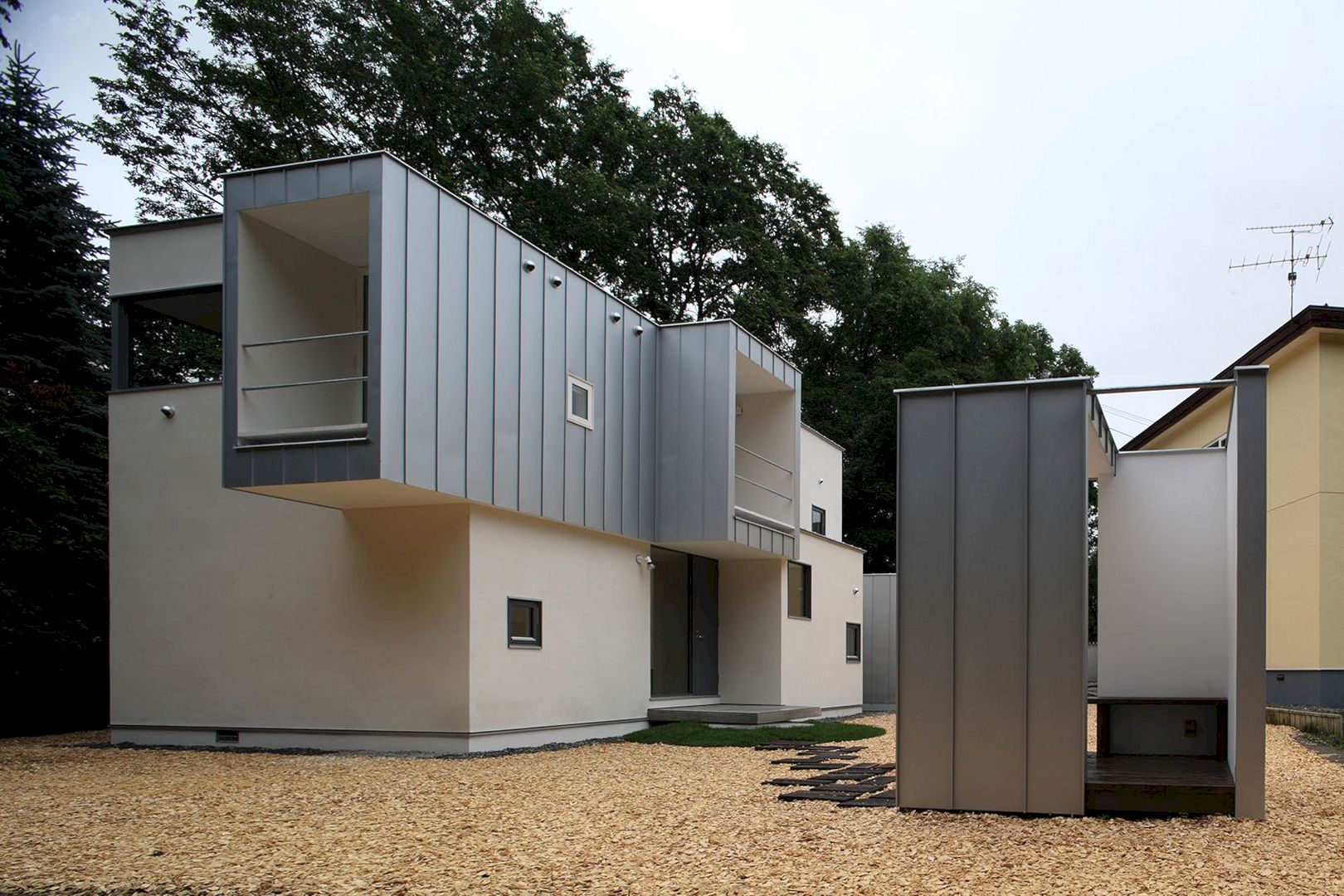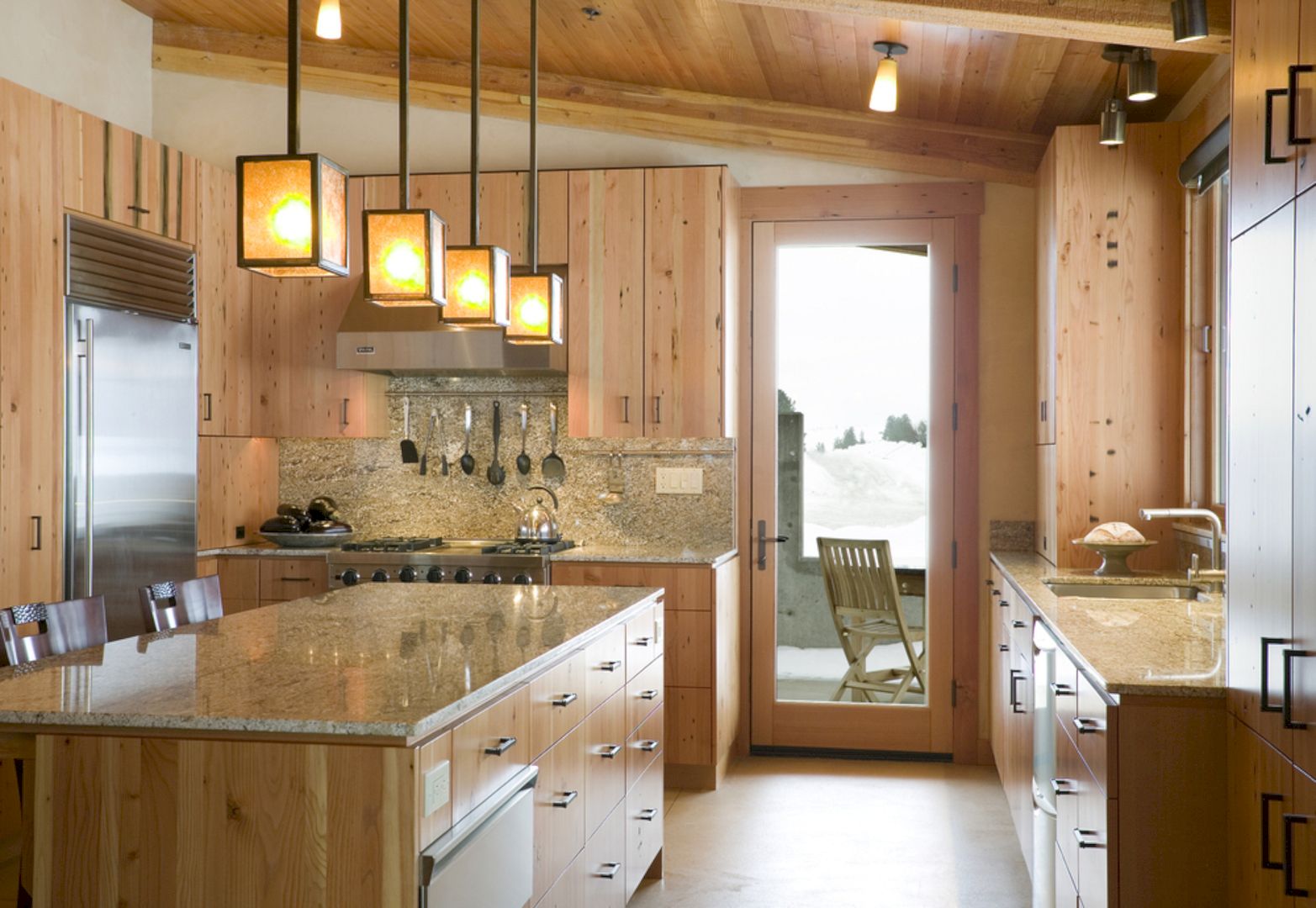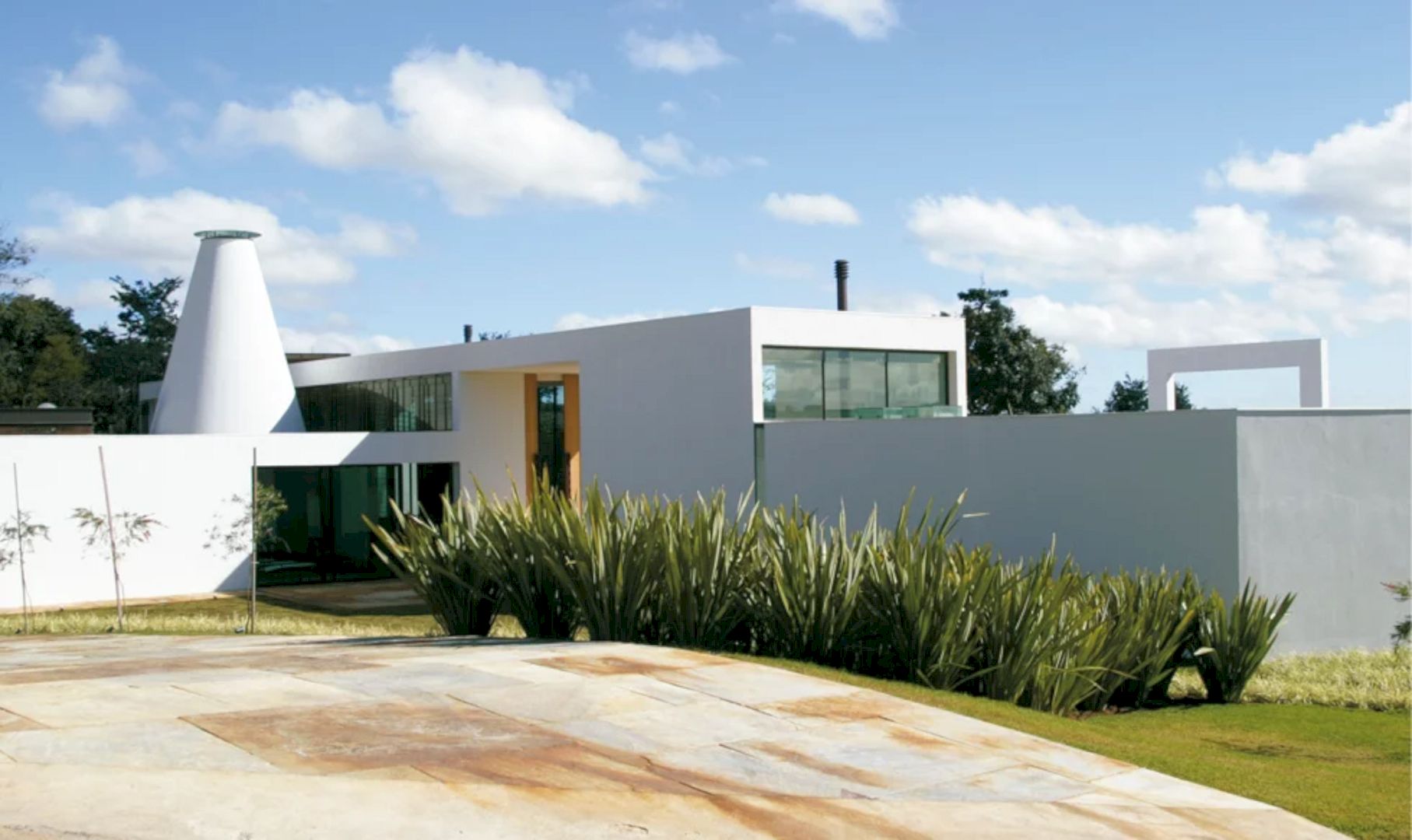M House is a house project by Takeru Shoji Architects located in the mountain basin of Unouma, Japan. This region has a complete turnaround from warm humid summers to snow-covered winters with up to 30-degree Celsius in summers and snowfall reaching up to 3 meters in height. With a conventional design approach, the architect designs a new way to interact with the heat, cold, and snow for living in M House.
Design
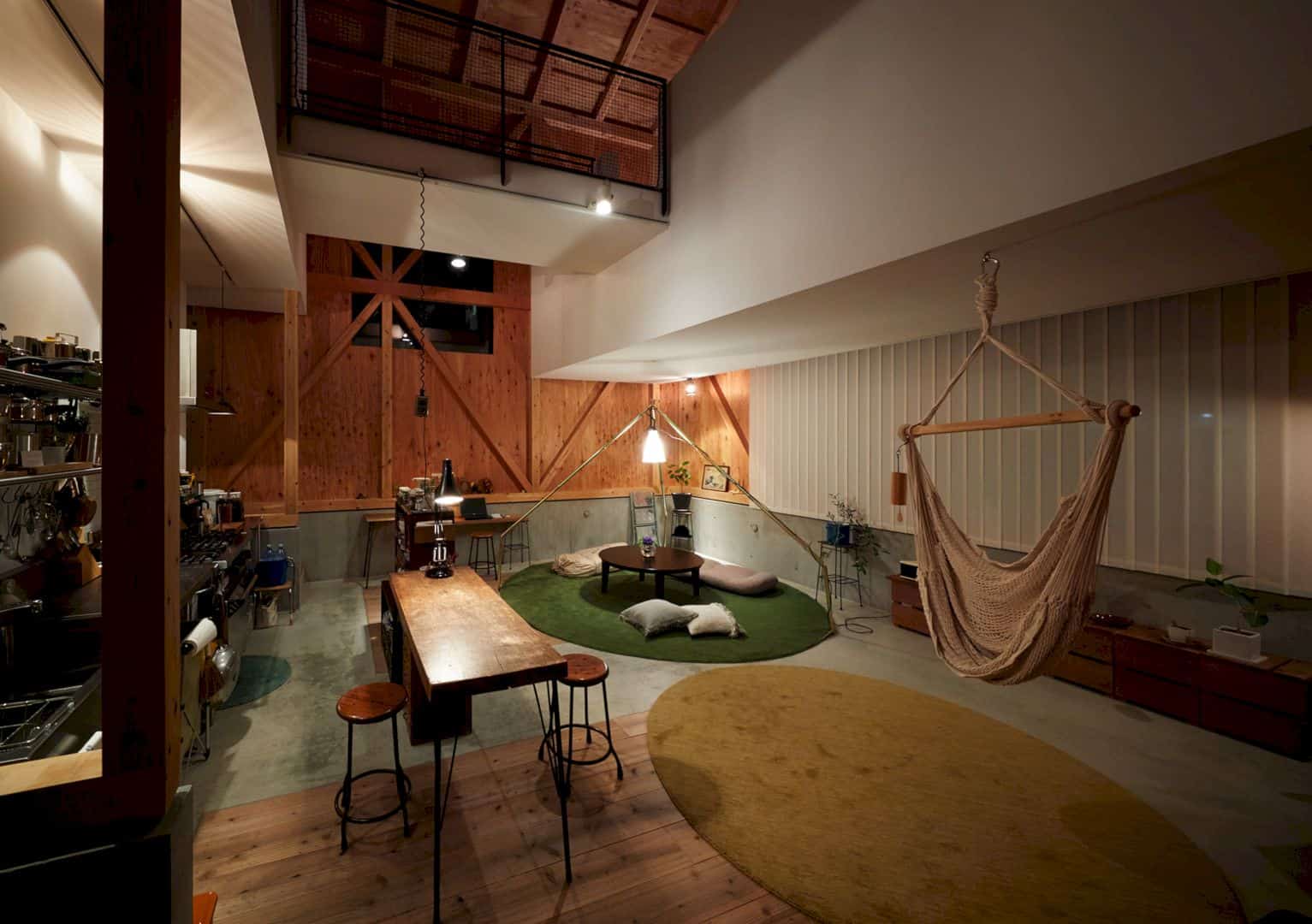
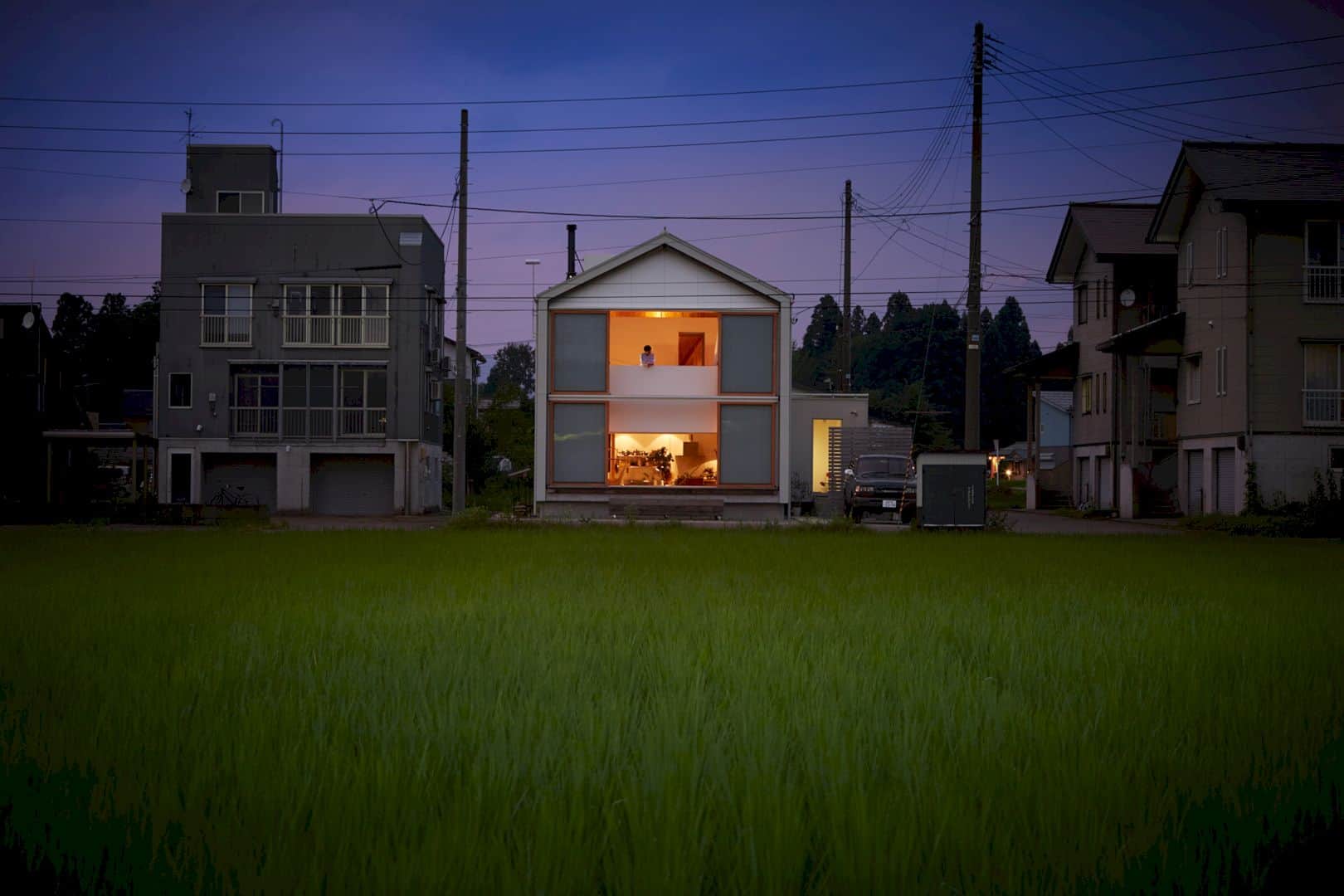
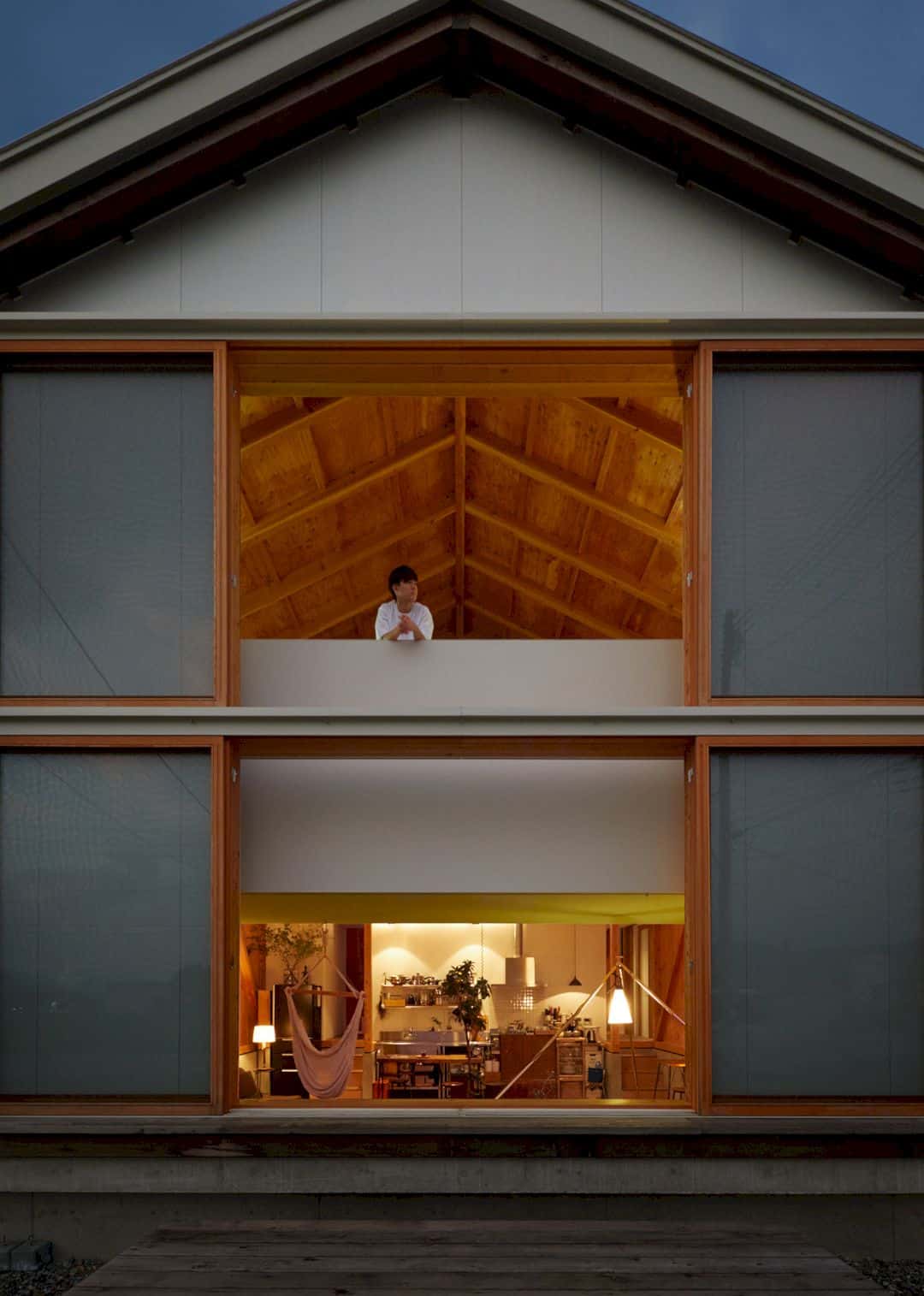
A conventional design approach is used to elevate the living spaces of M House without creating any isolation between outside and inside. The most important factor of this house design is to make a connection between the snow and house building more direct. The concept is about rather than living on a high foundation, the traditionally small buffer spaces are maximized as much as possible so one can live in it.
Spaces
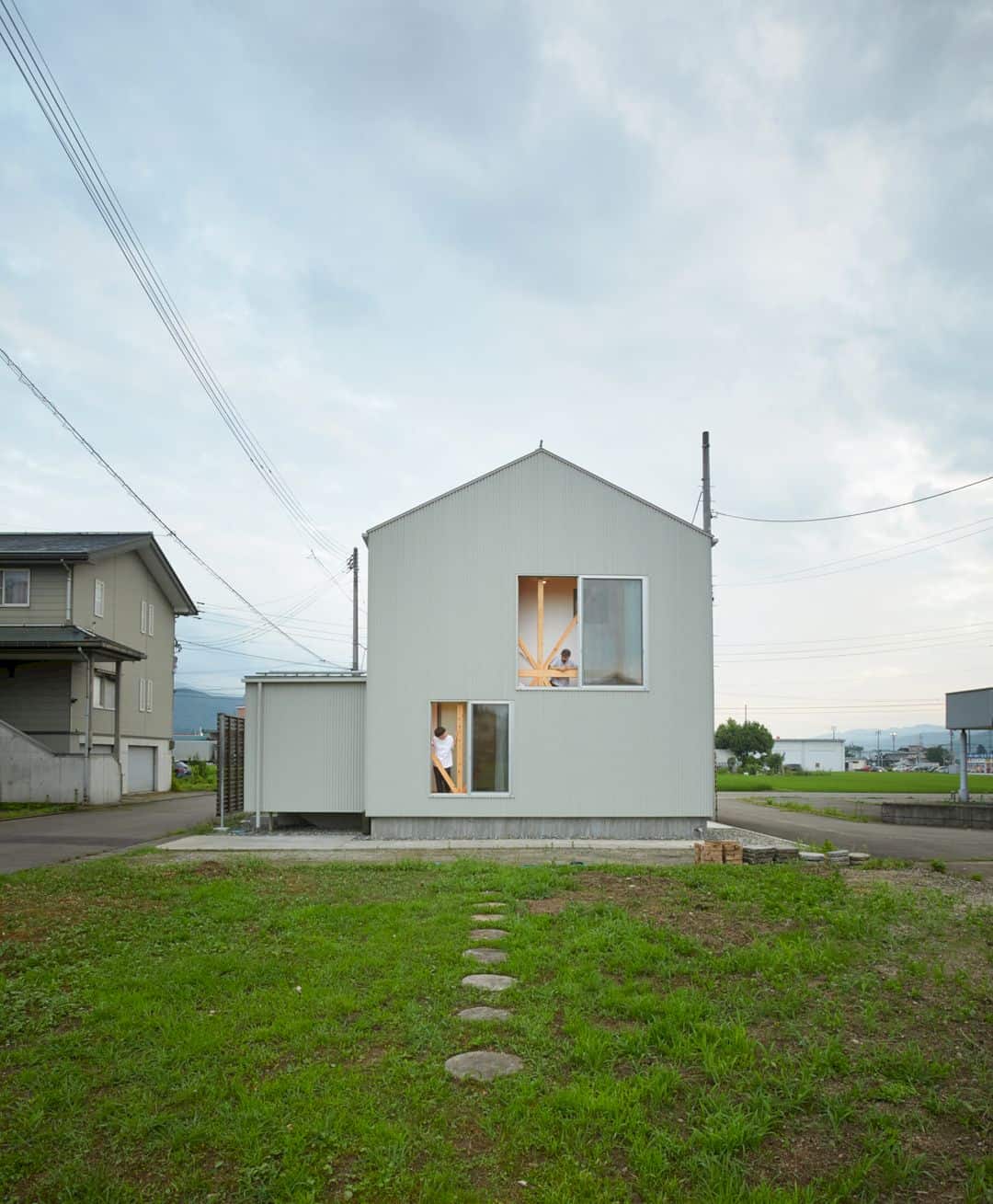
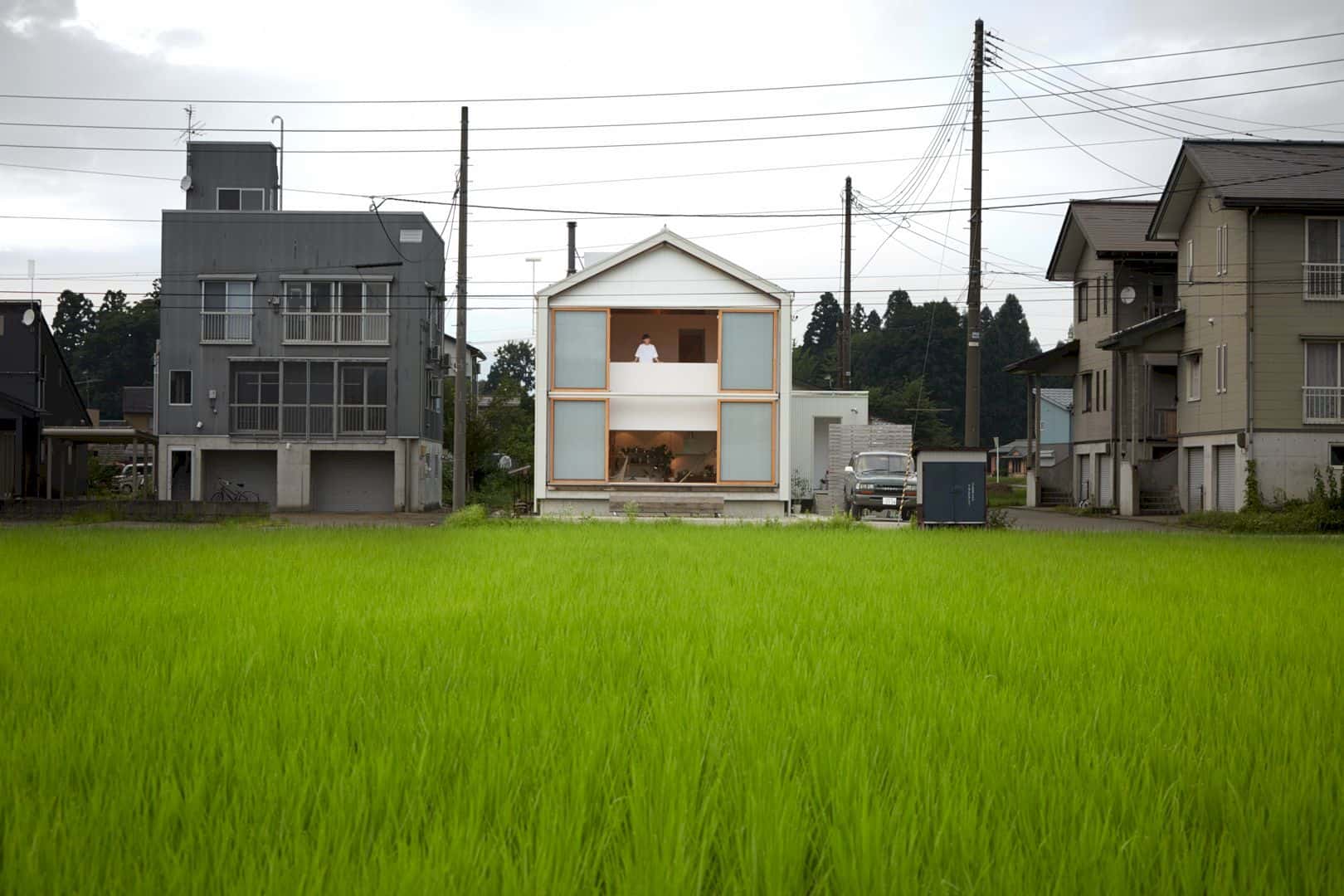
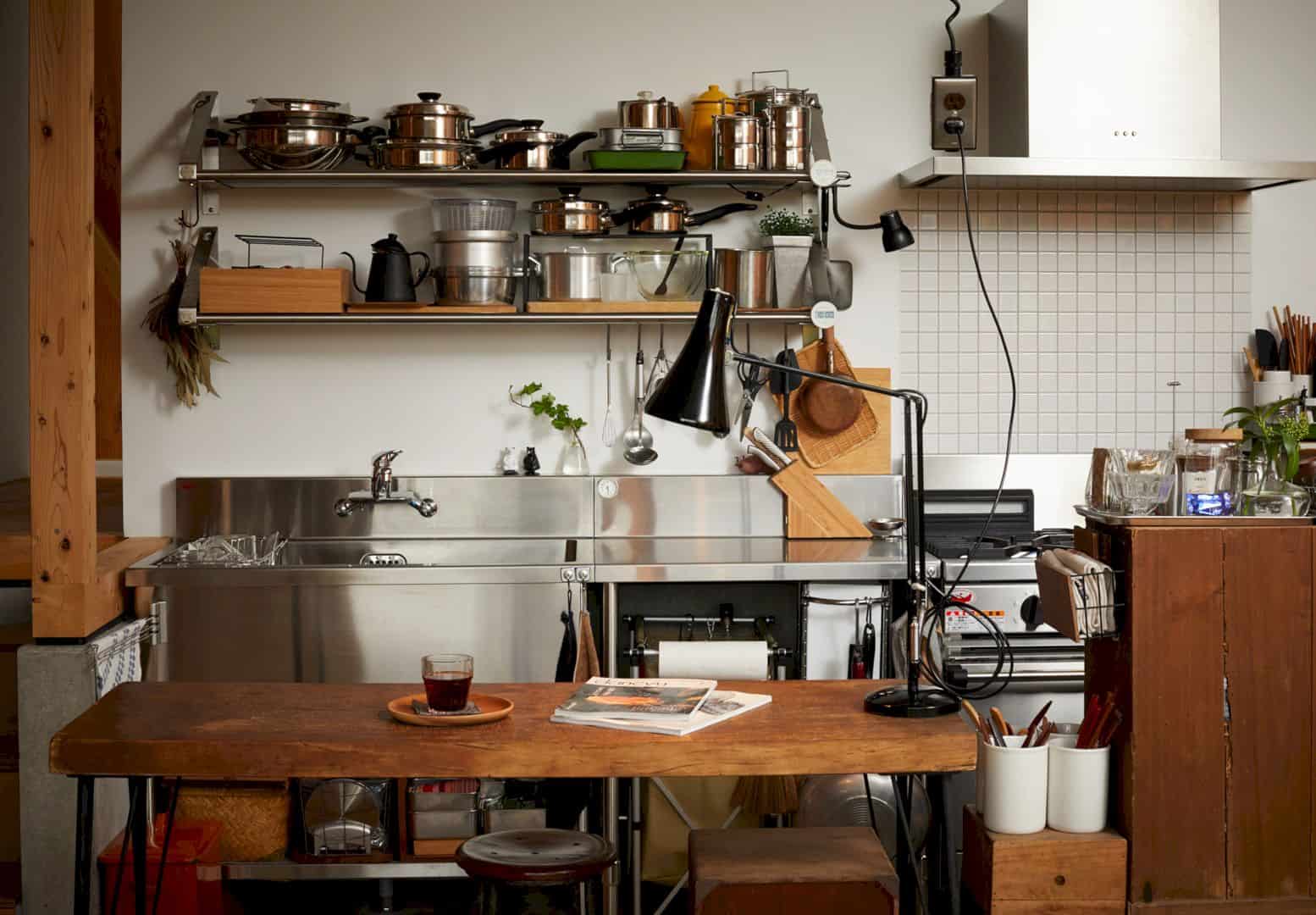
Some traditionally small buffer spaces like sunrooms and verandas are maximized so the extremities of the climate can be reduced and create a comfortable home. A new way to interact with the heat, cold and snow are designed in three ways. The first is living inside the foundation. The architect raises the foundation much higher than the norm, so people can enter into the living space. When summer comes, this living room acts as a fun reservoir of cool air.
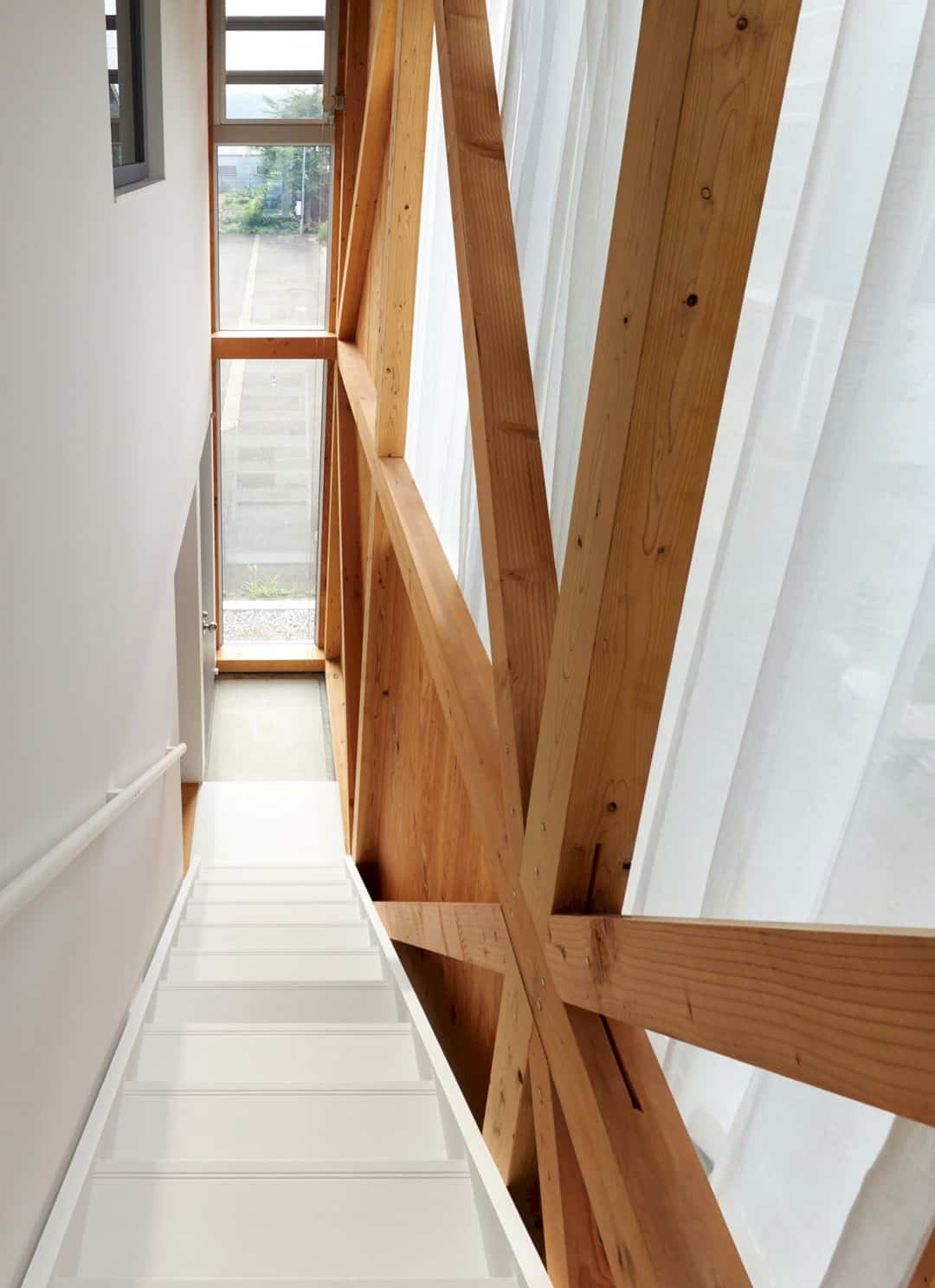
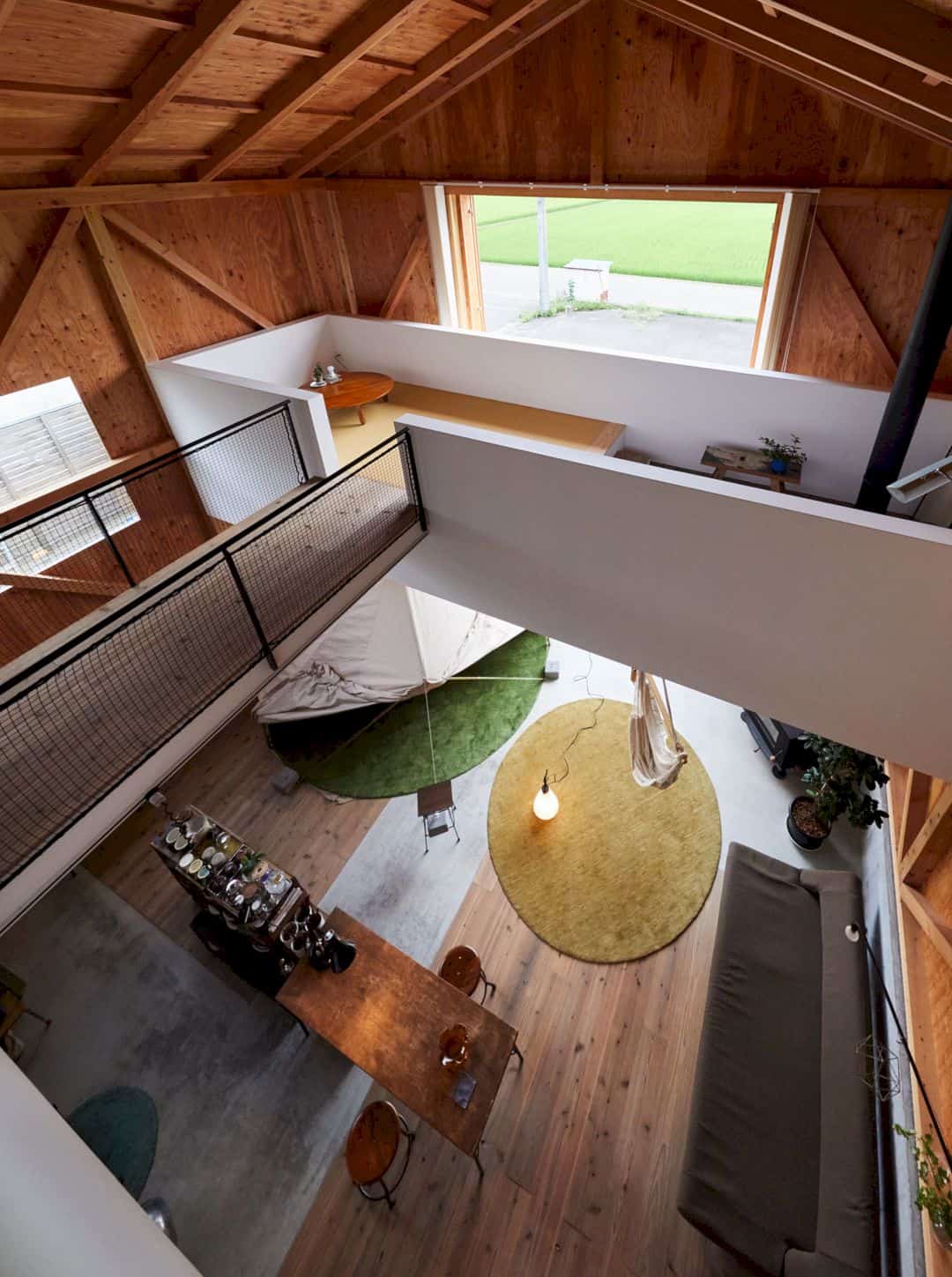
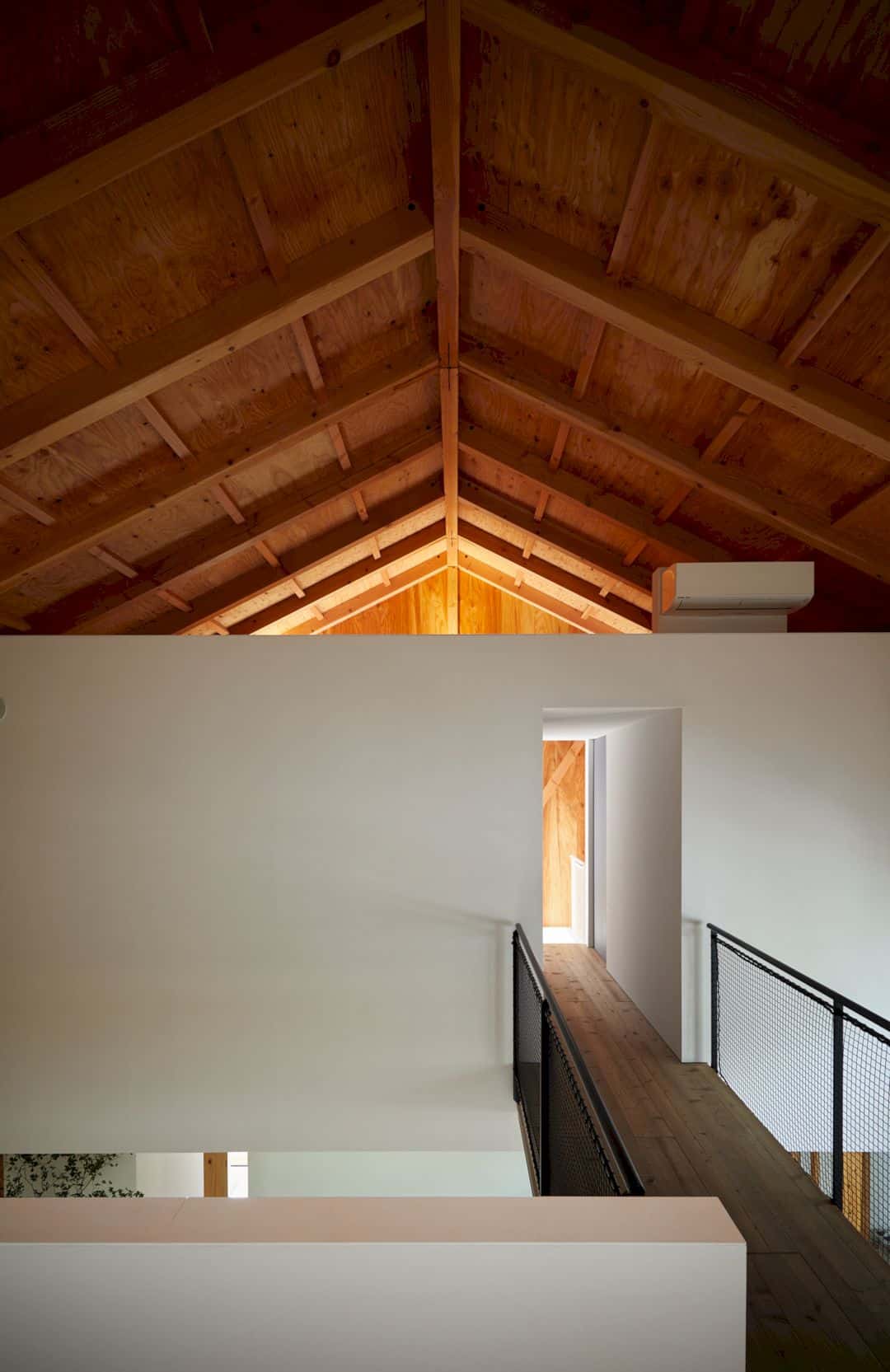
The second is a life wrapped in thin walls. There are just 90, 105 and 150 mm squares of the structural members used in the house construction. With the overlap of delicate design and attention to detail to the wall frame, a graceful yet large volume space can be created. And the last is a large open buffer space with small private rooms, providing a space that maximizes the interior comfort for the residents to have enjoyment in living inside the house.
M House
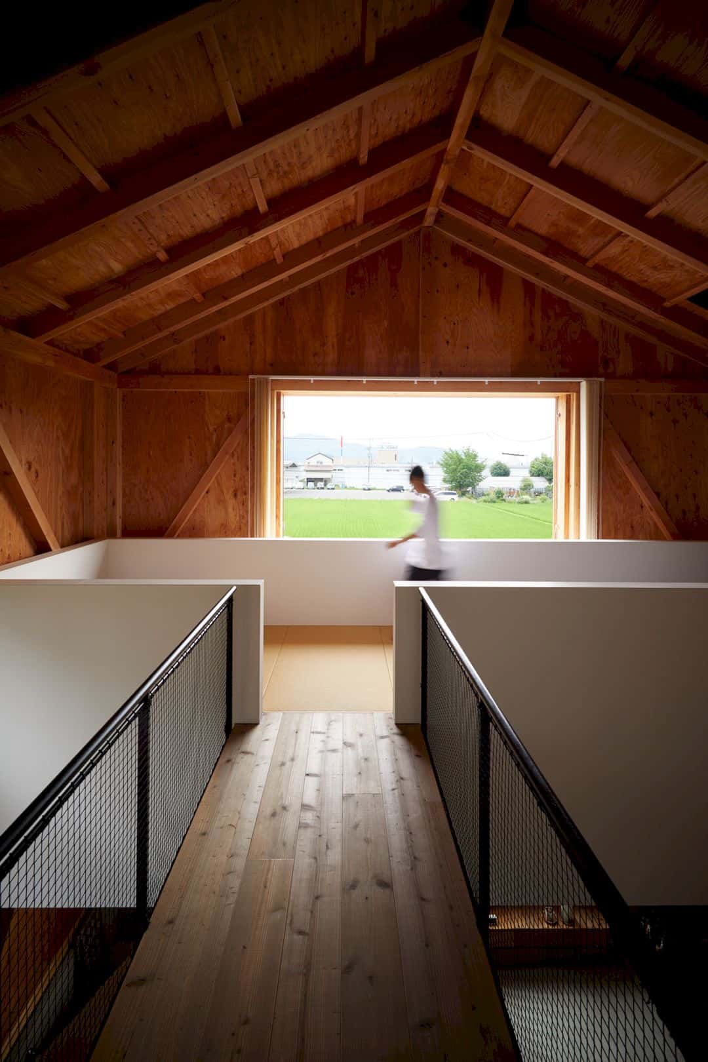
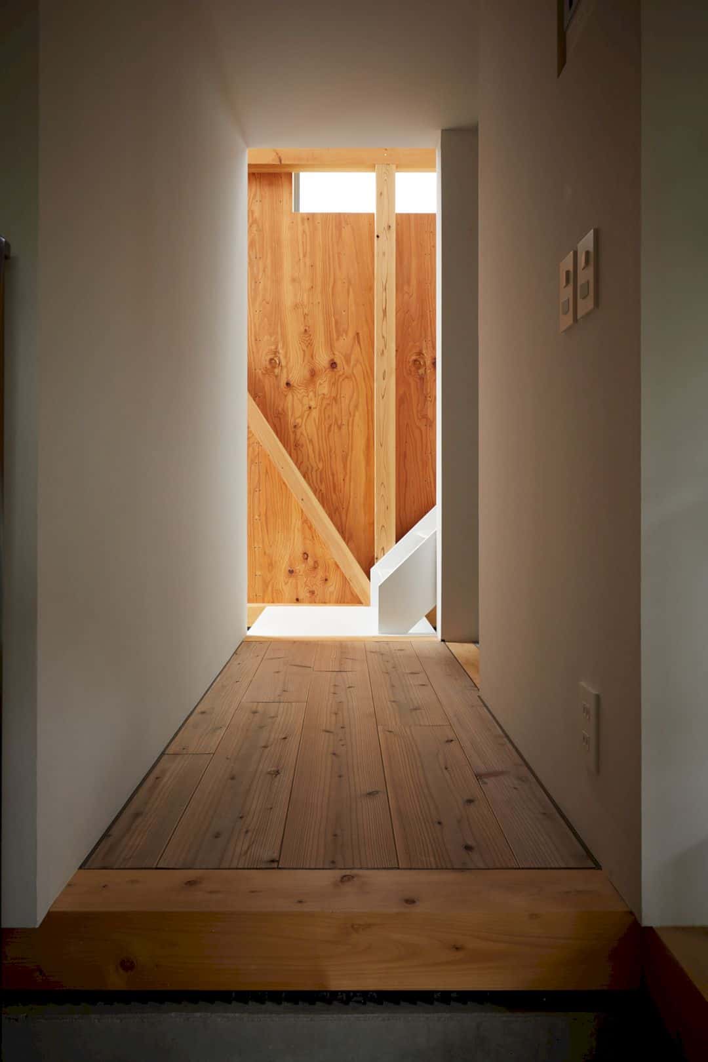
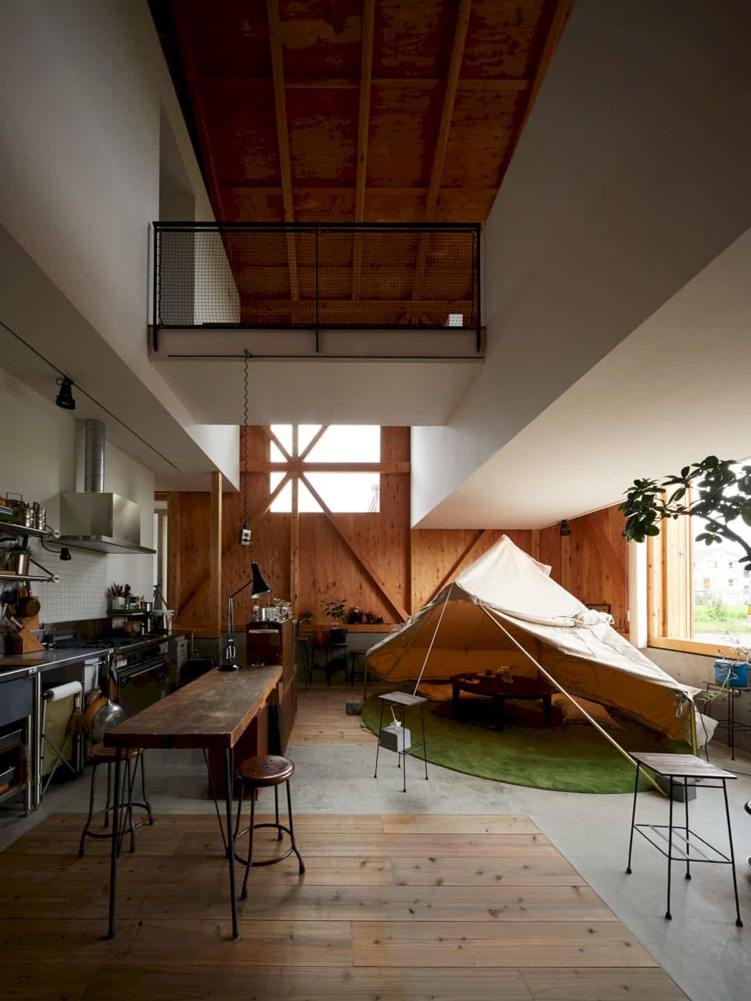
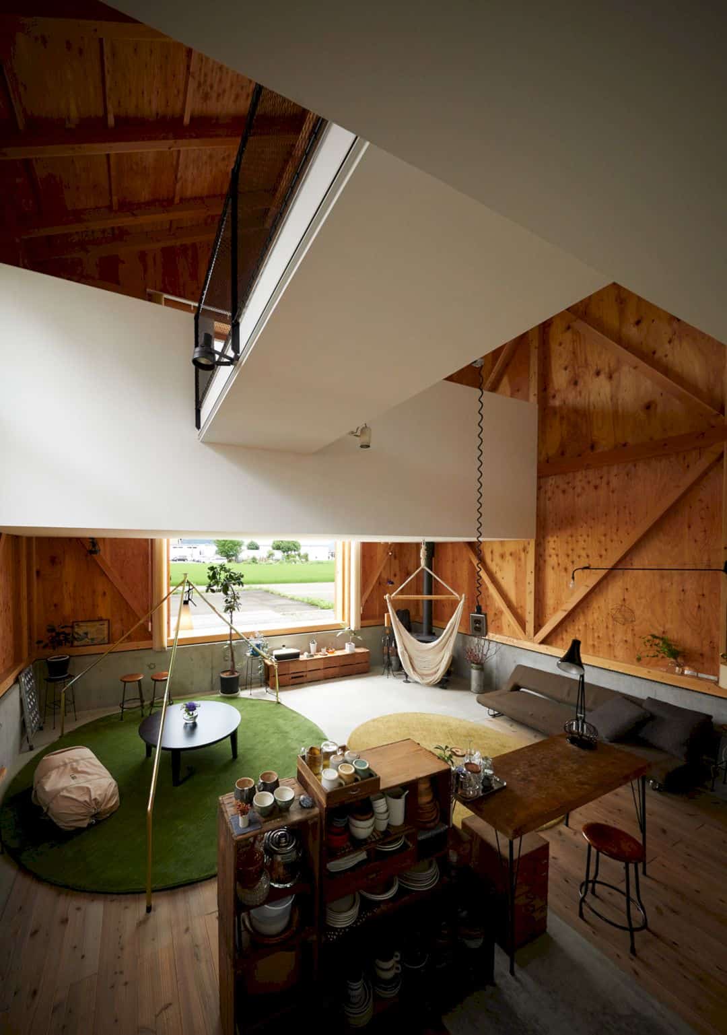
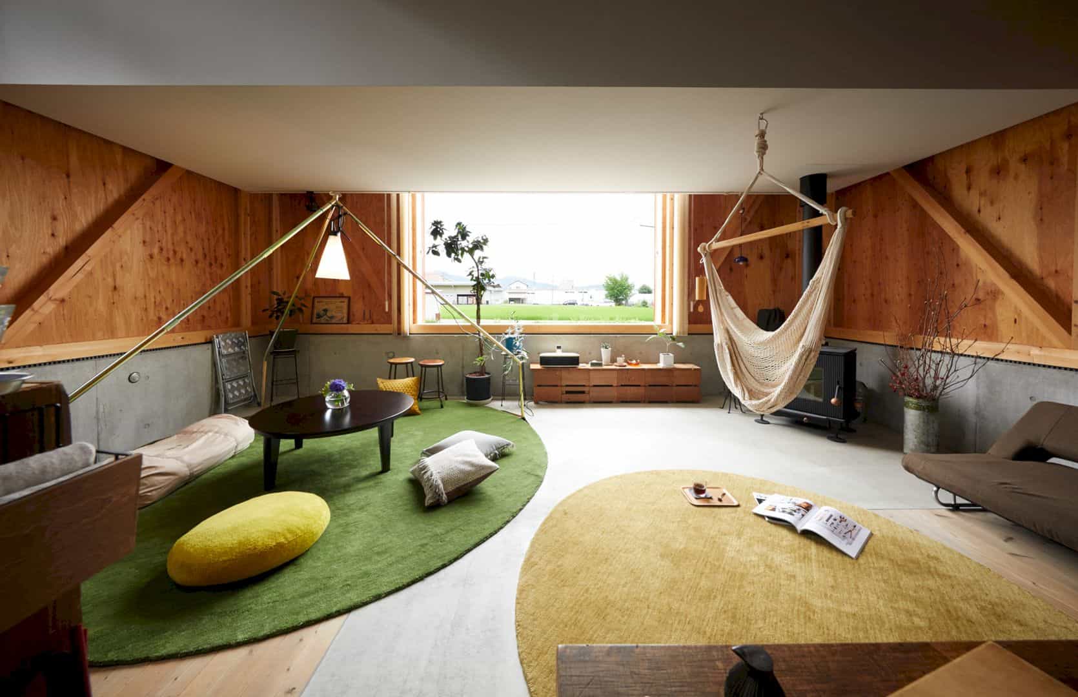
Discover more from Futurist Architecture
Subscribe to get the latest posts sent to your email.
