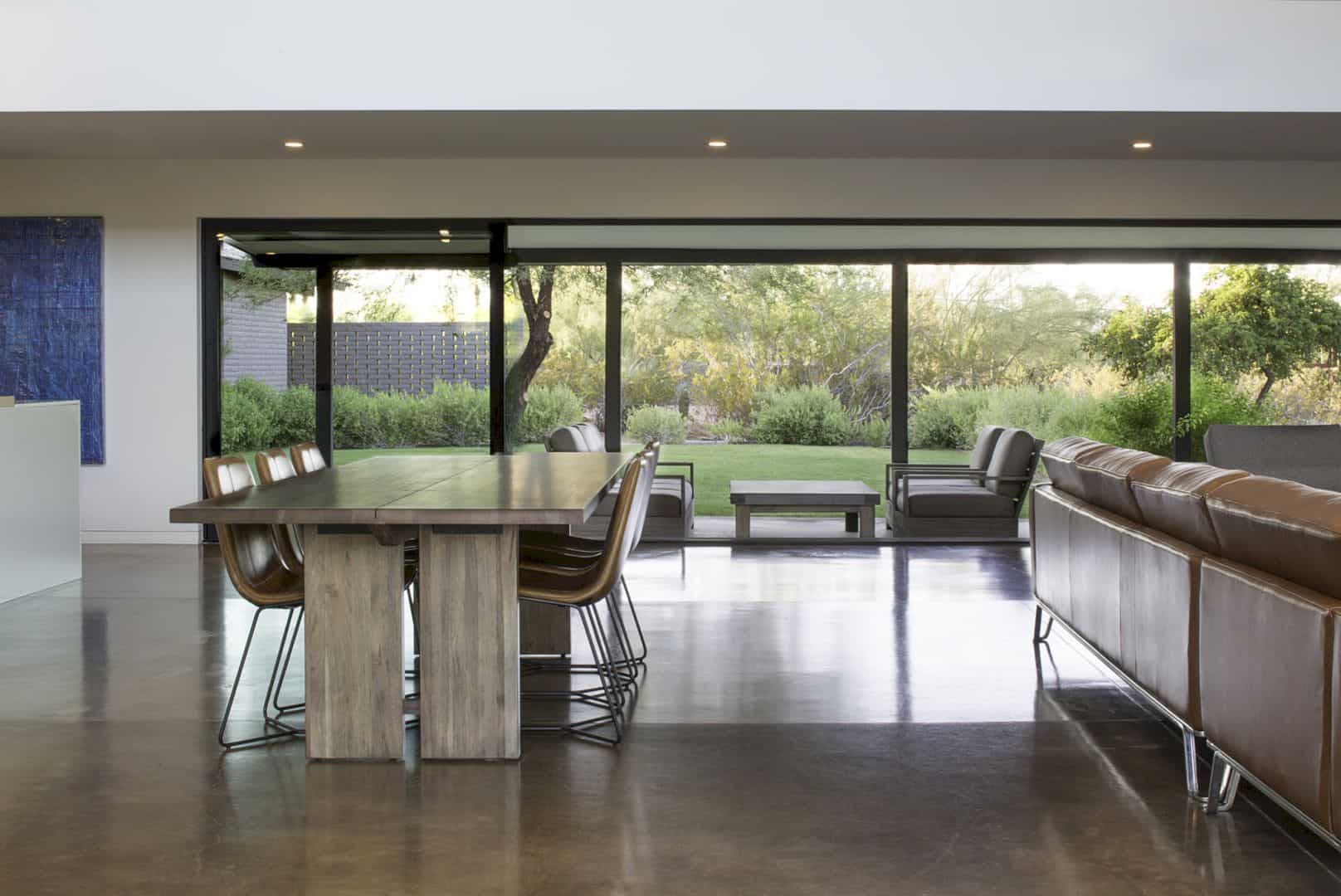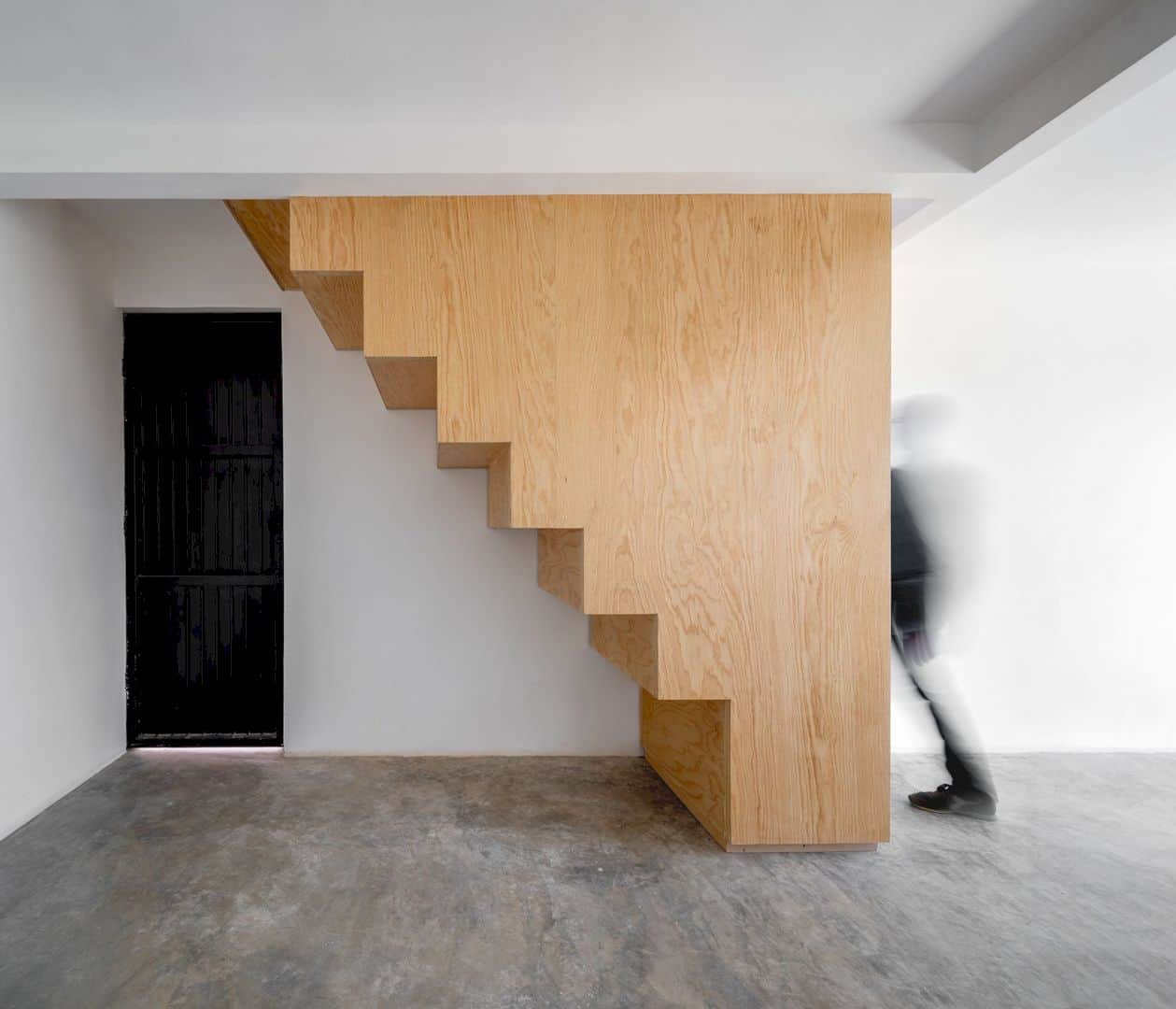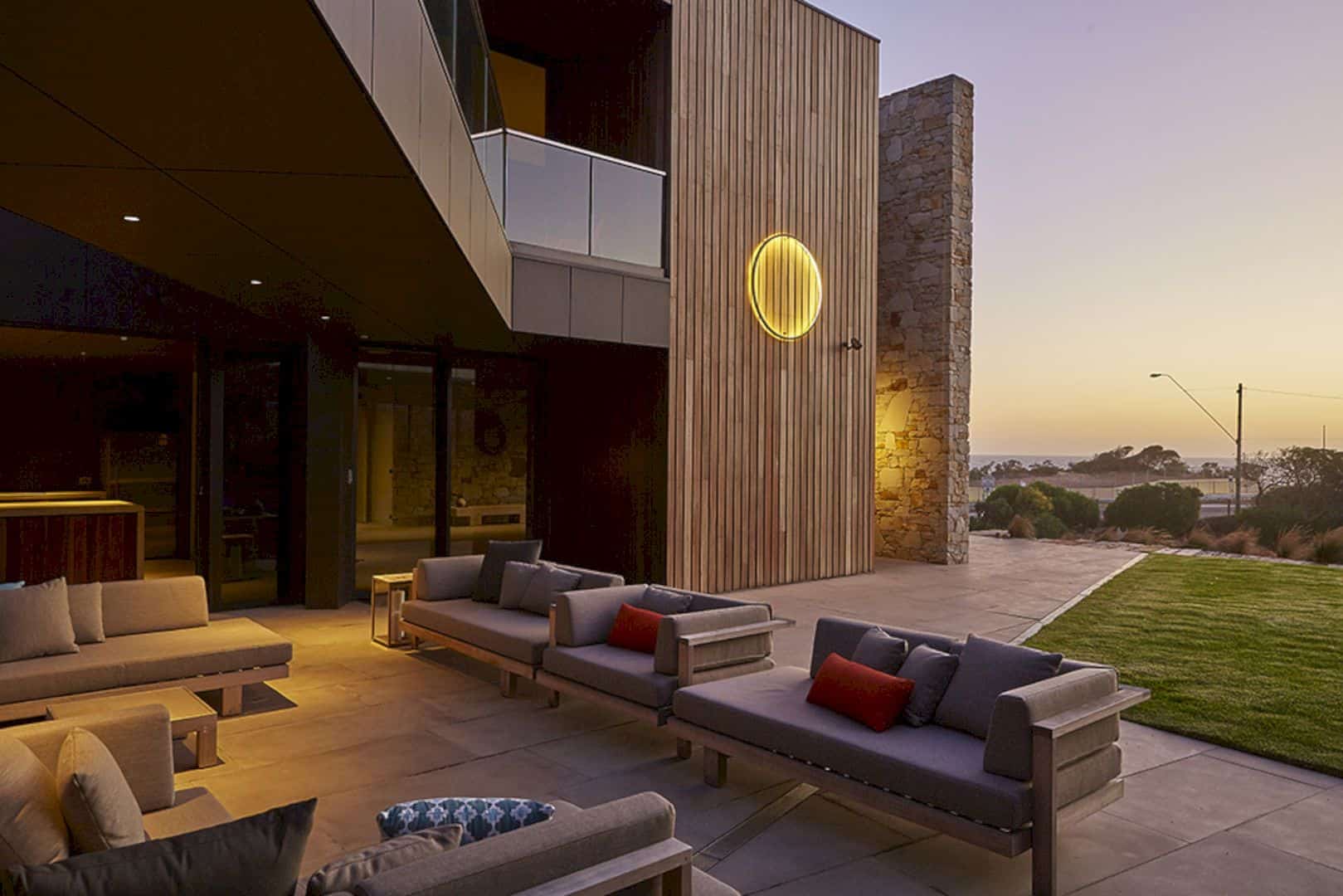This 2017 project is located near Kameda Station, Niigata, an old rural settlement in Japan. Takeru Shoji Architects designs Sa House as a family home where the family can live in harmony with the context of the site area. With the wood structure and 120.12㎡ of the total floor area, Sa House has a good connection with its interior spaces and neighborhood.
Design
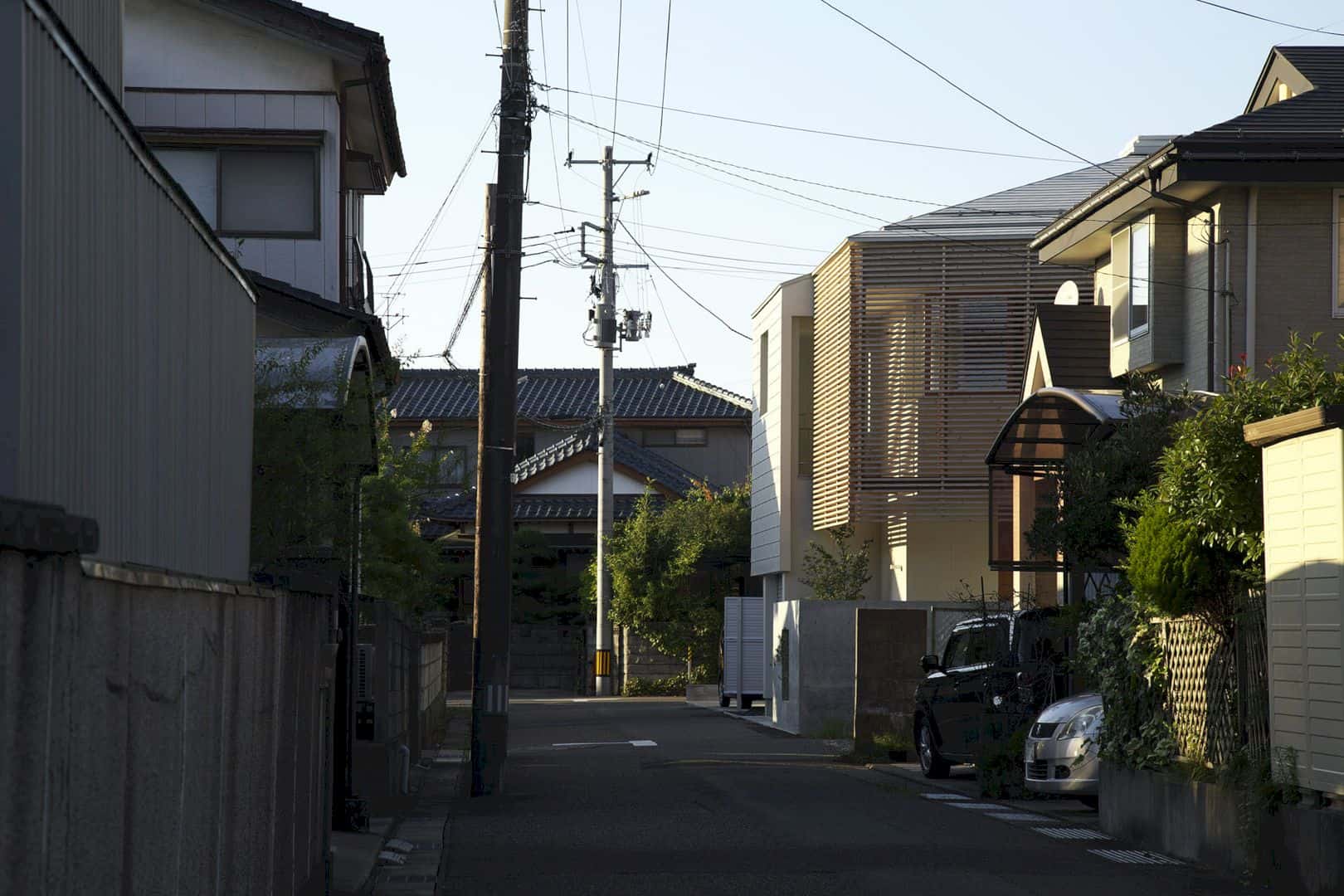
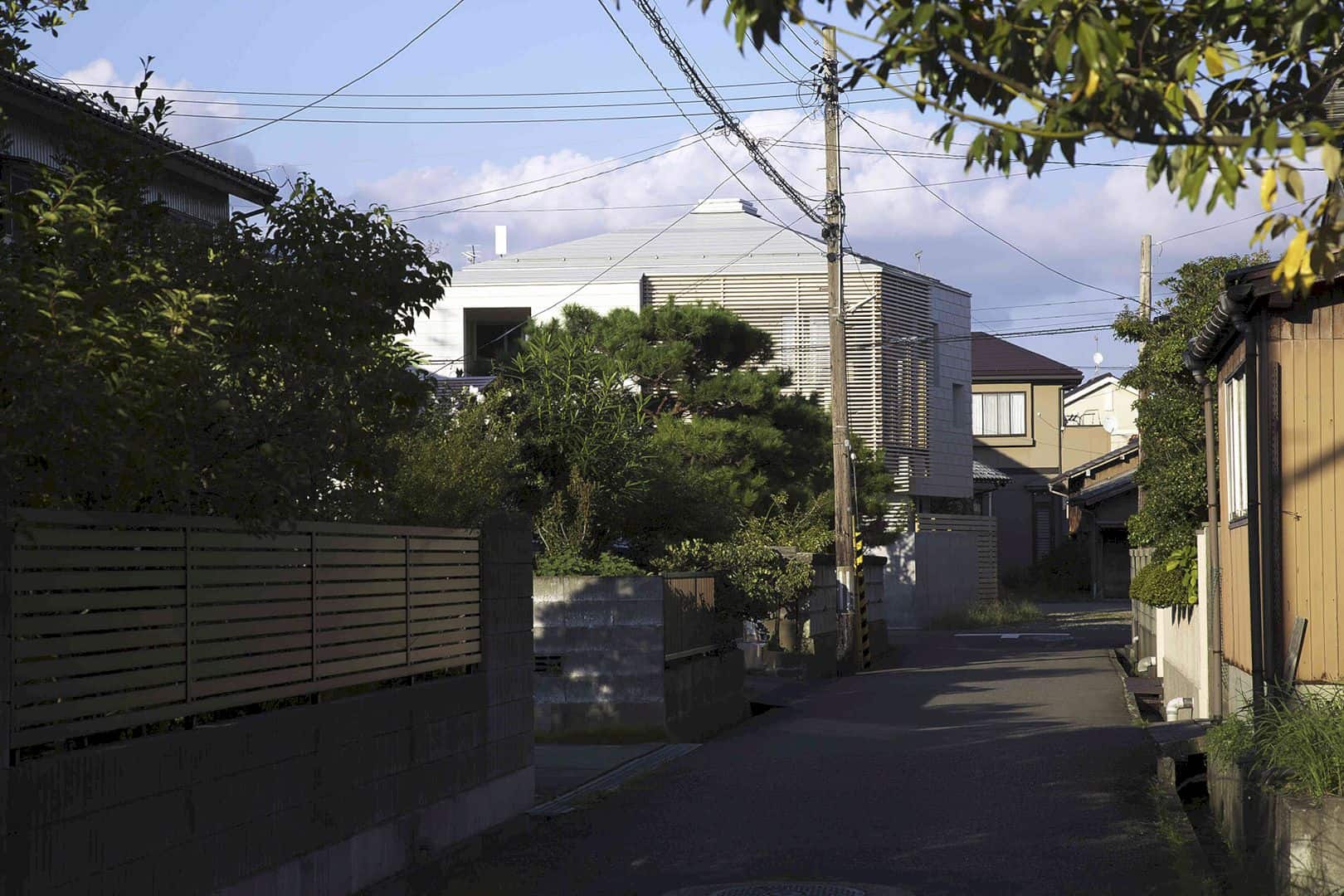
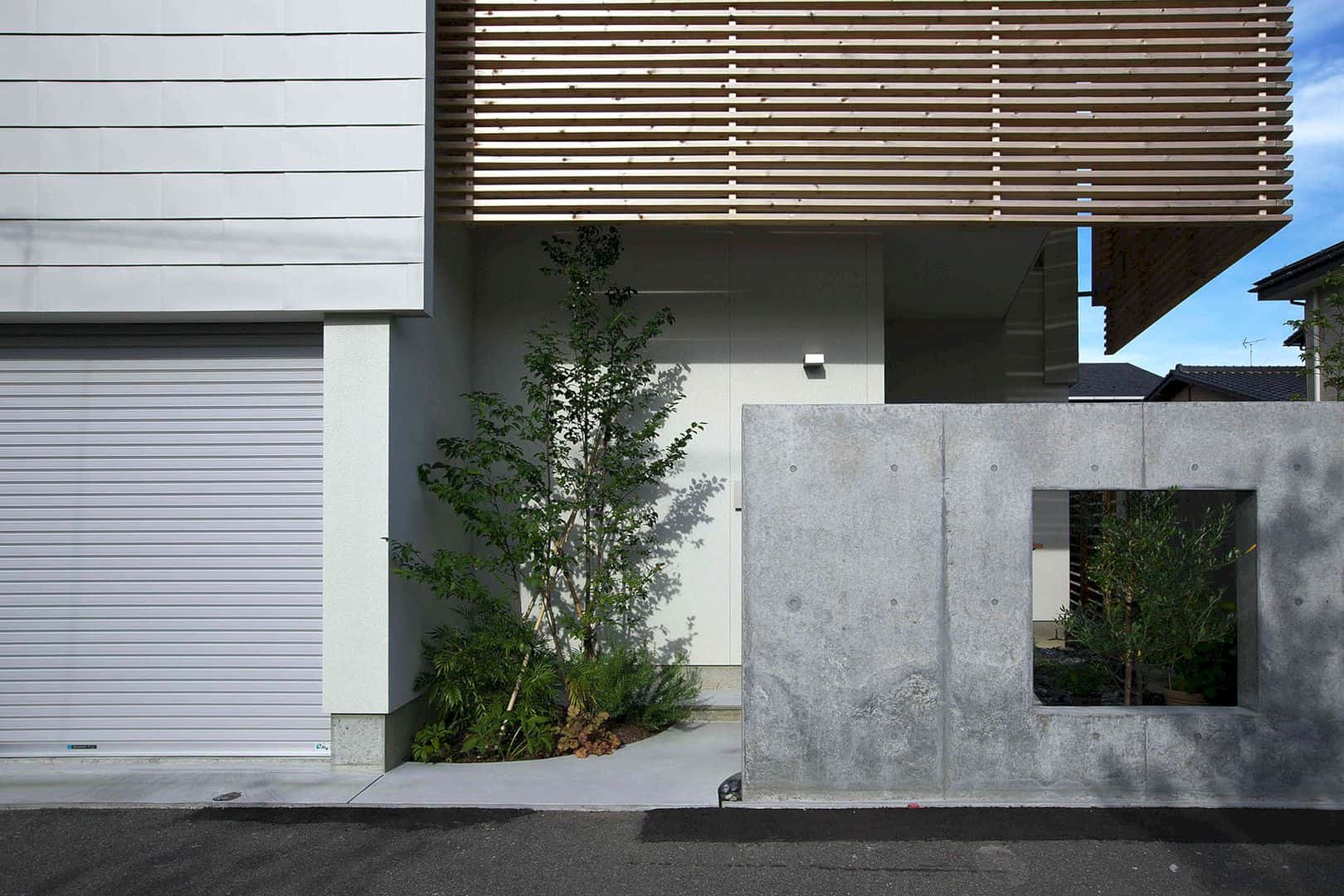
The design of Sa House is made based on three required things: a house with open living spaces, a house that can capture sunlight and wind with protection from the harshness, and a house for the mother that can overlook all the house activities from the kitchen. The design of this house is also an assemblage of some small parts that collected to make the whole building.
Spaces
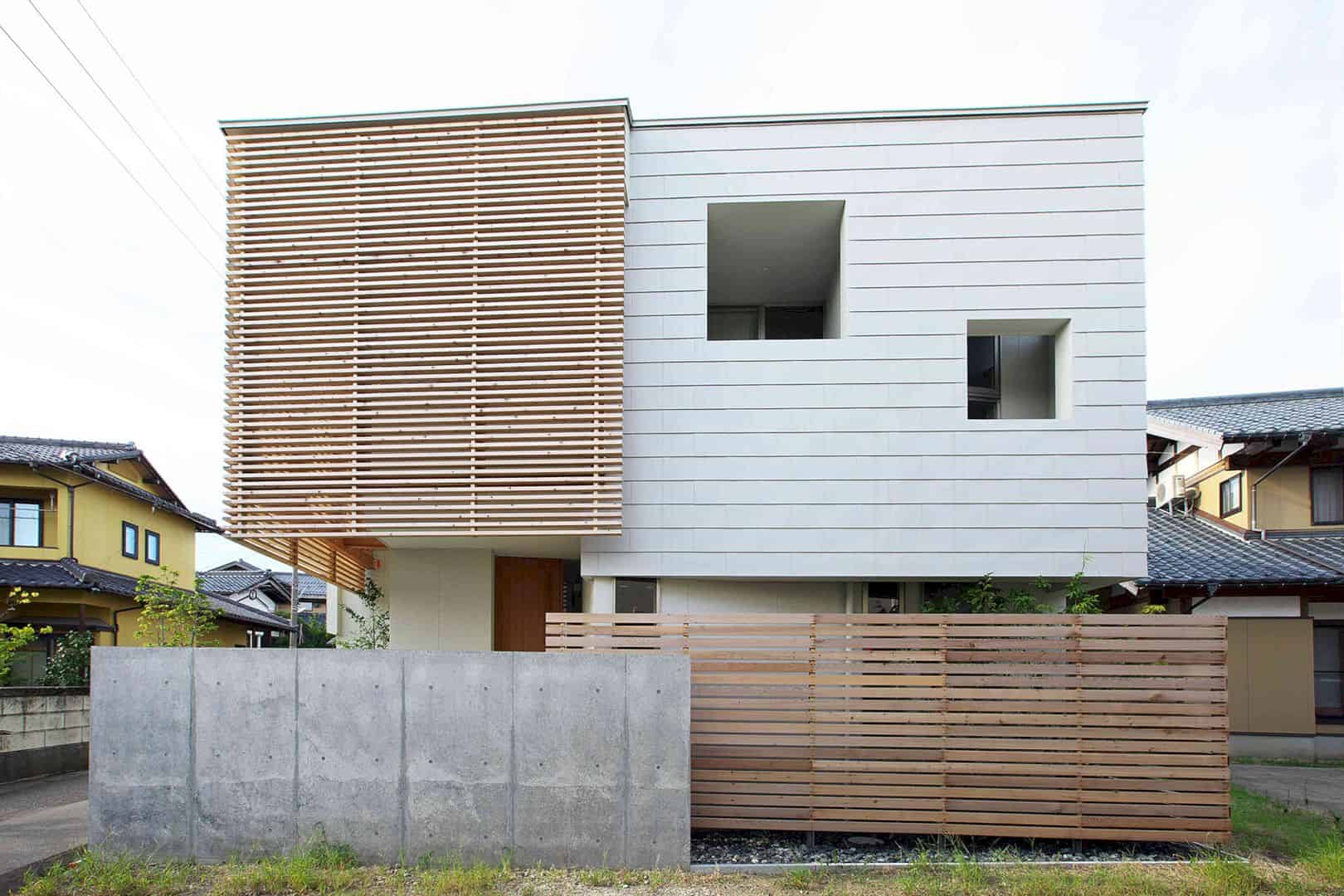
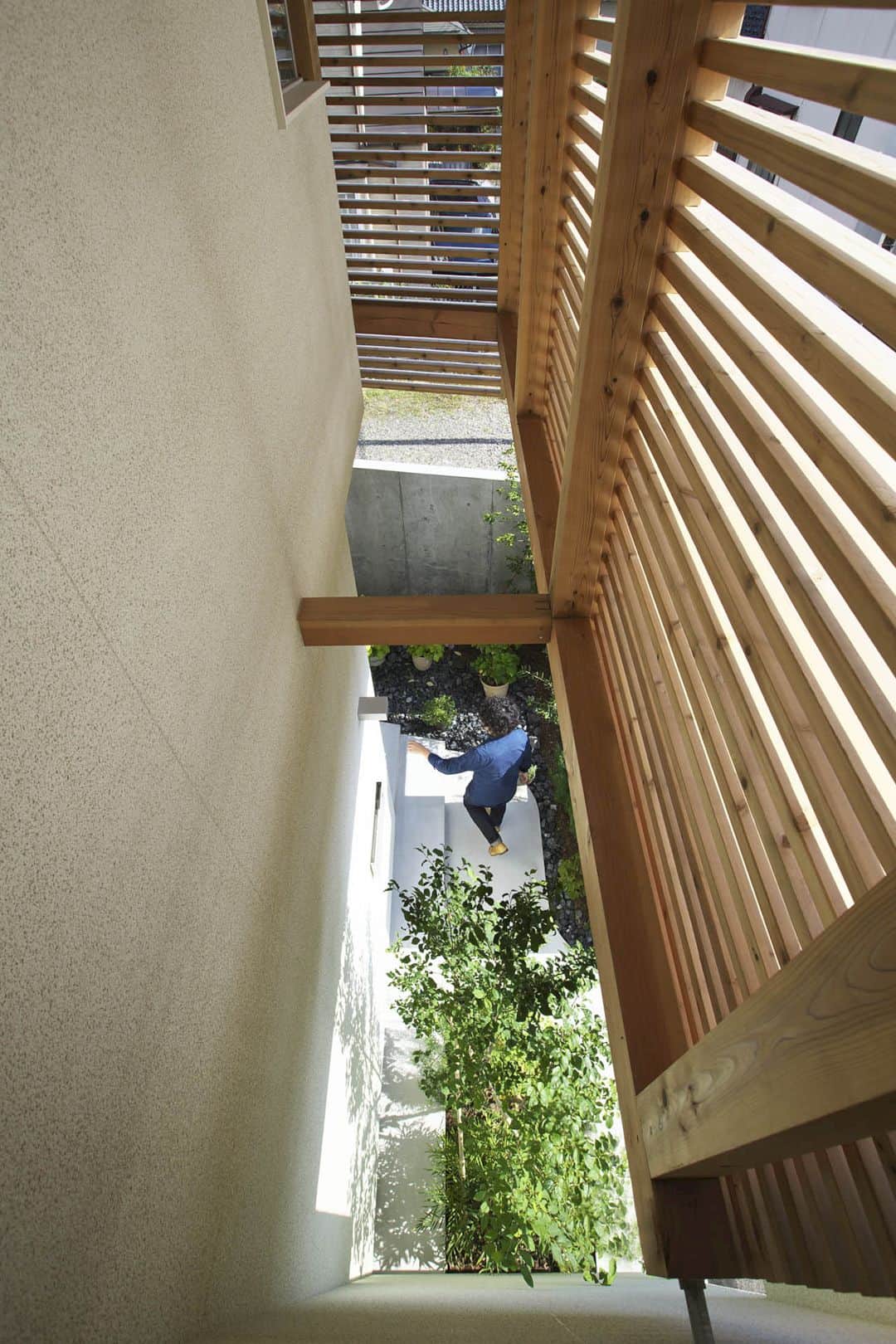
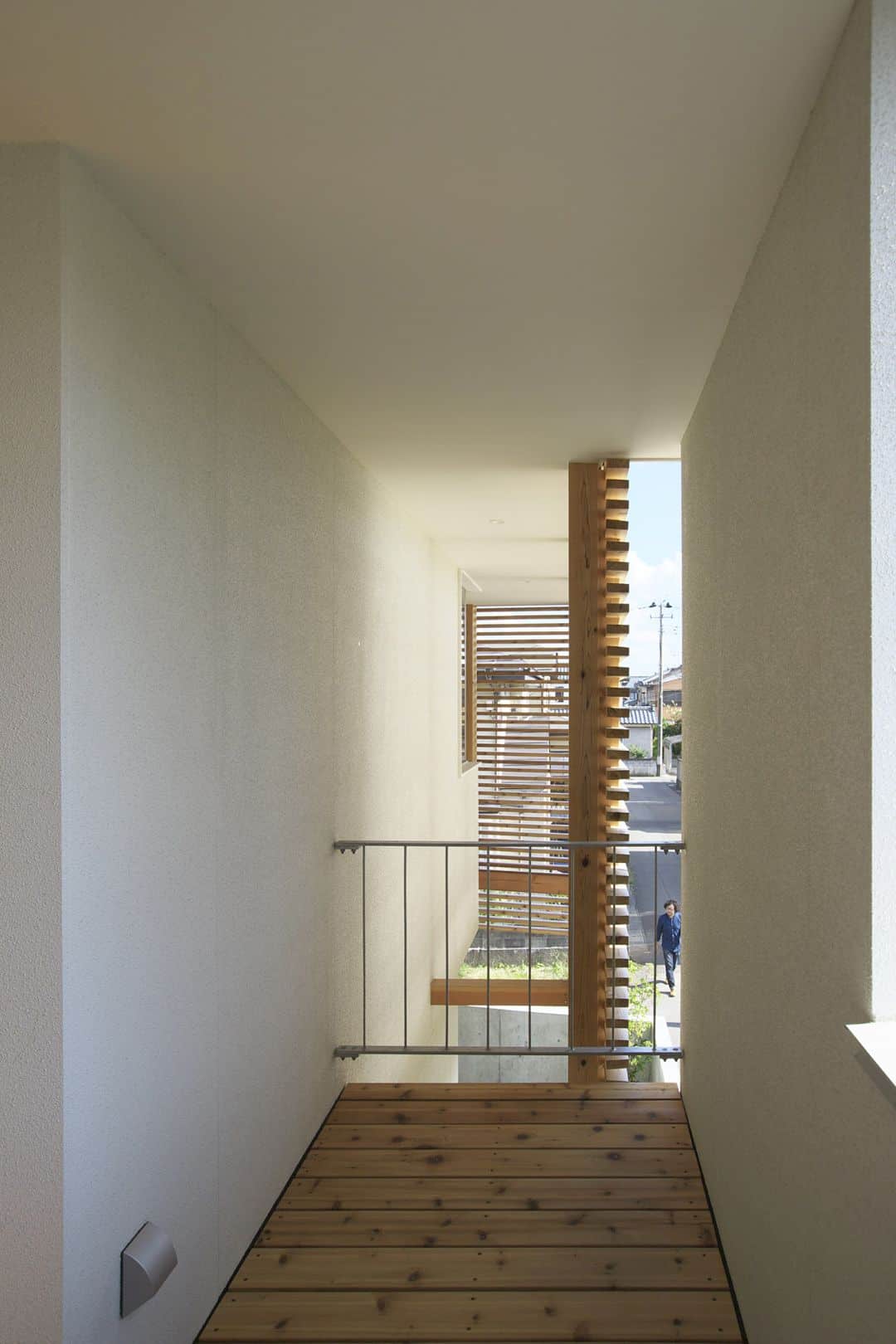
A compact design of the distinct functions can be found on the first floor. While the larger design on the second floor comes from the facsimile of a slightly pivoted windmill. Some of the communal spaces allow the family to come out and also creating a connection between the house and the outside. Home, neighborhood, and spaces are connected and also become a filter to the climate harshness.
Details
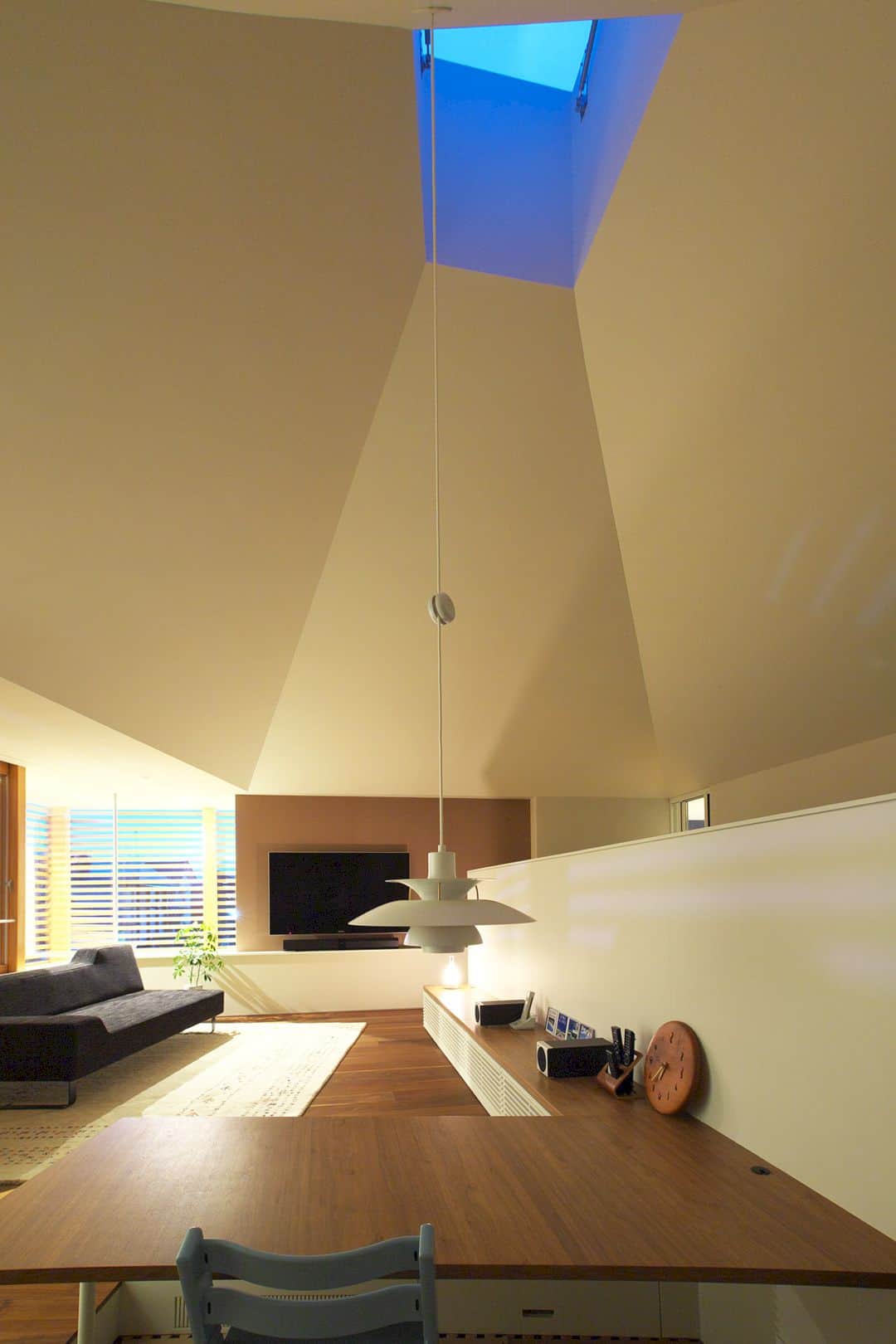
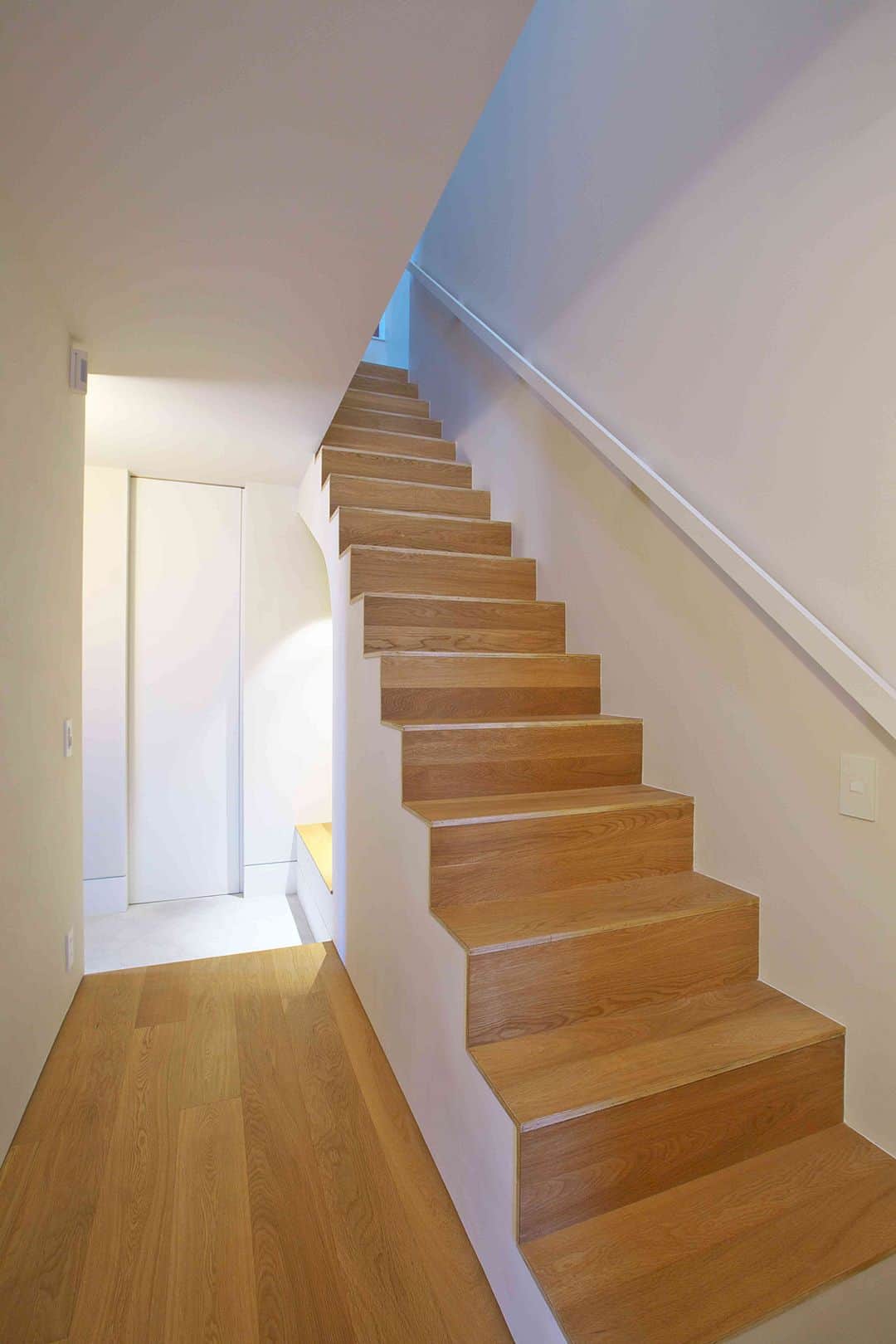
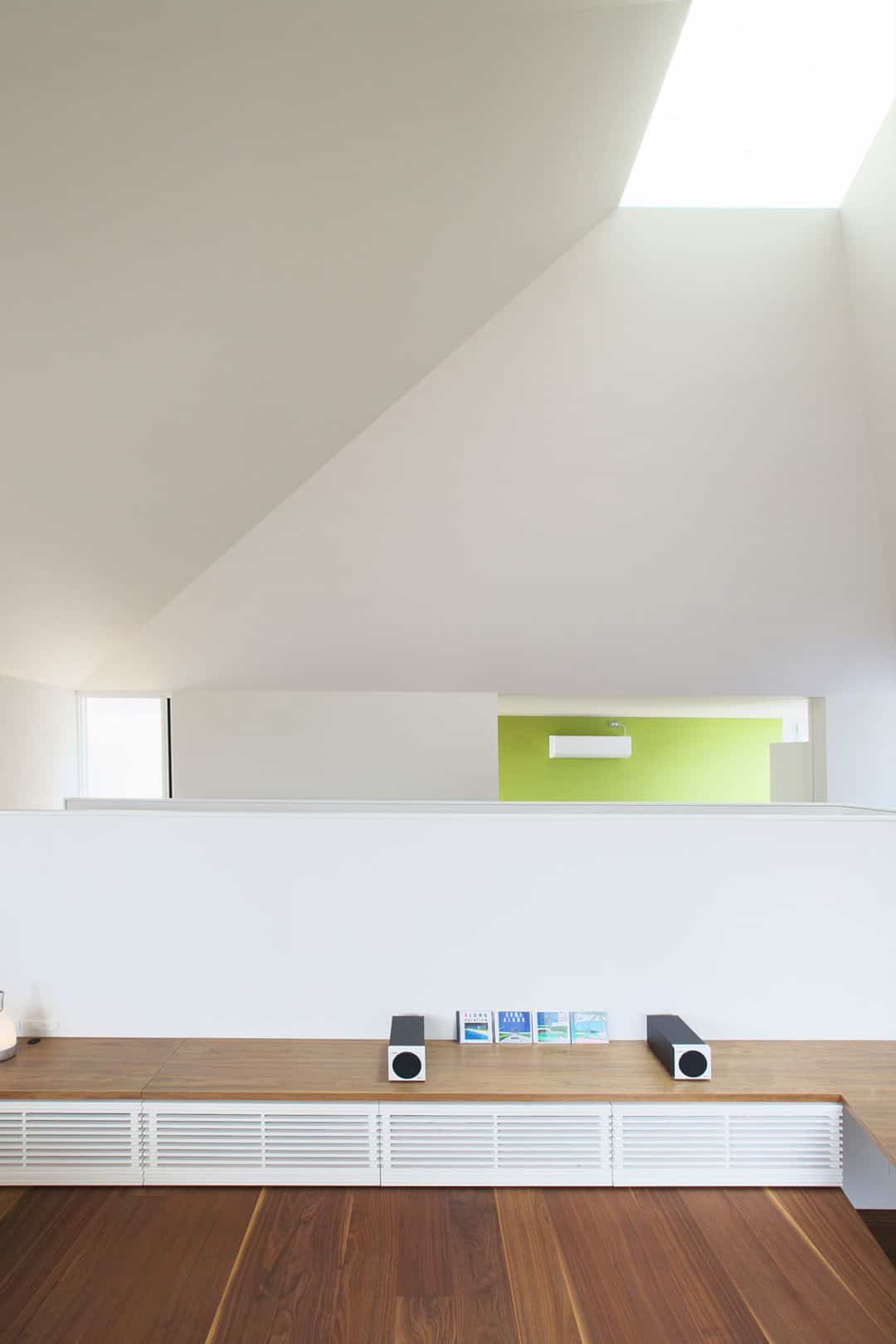
With a chimney-shaped skylight, the soft northern light can be permeated to the house and direct the wind flow to the house interior space for creating a house efficient ventilation. The floor level and the changing ceiling heights can create a variance for the filtering of light into the house different spaces. There is also a flexible space located near the children’s room.
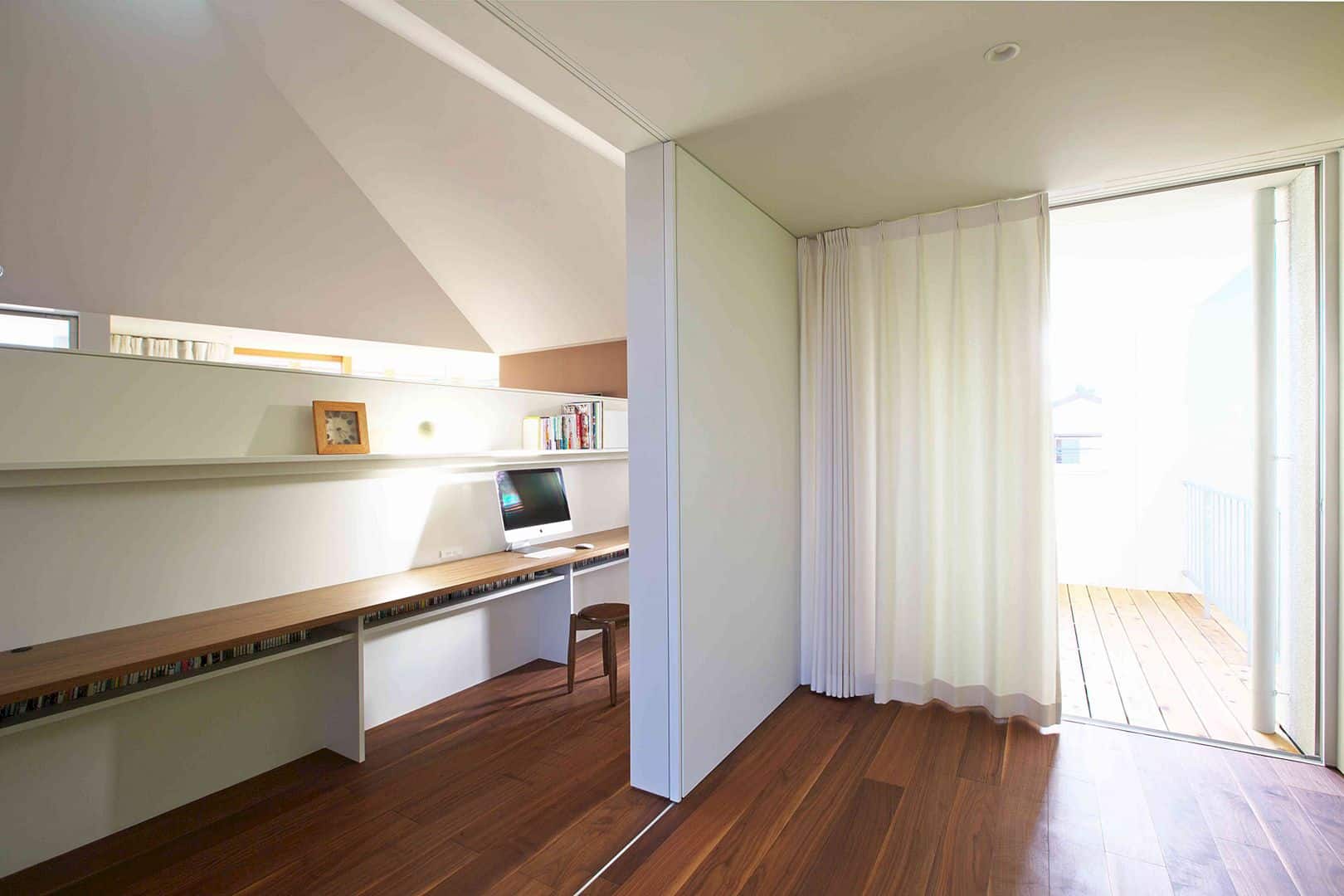
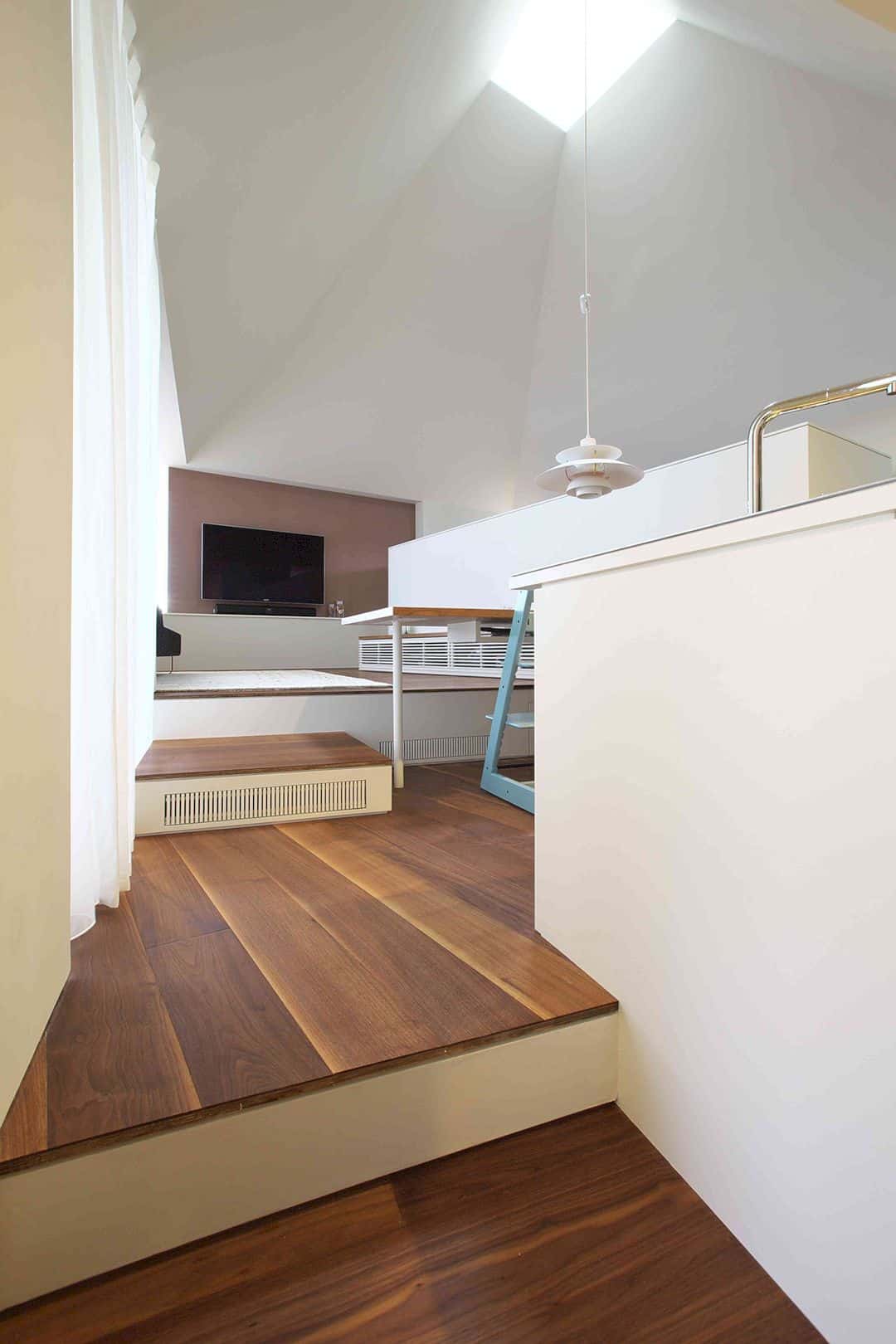
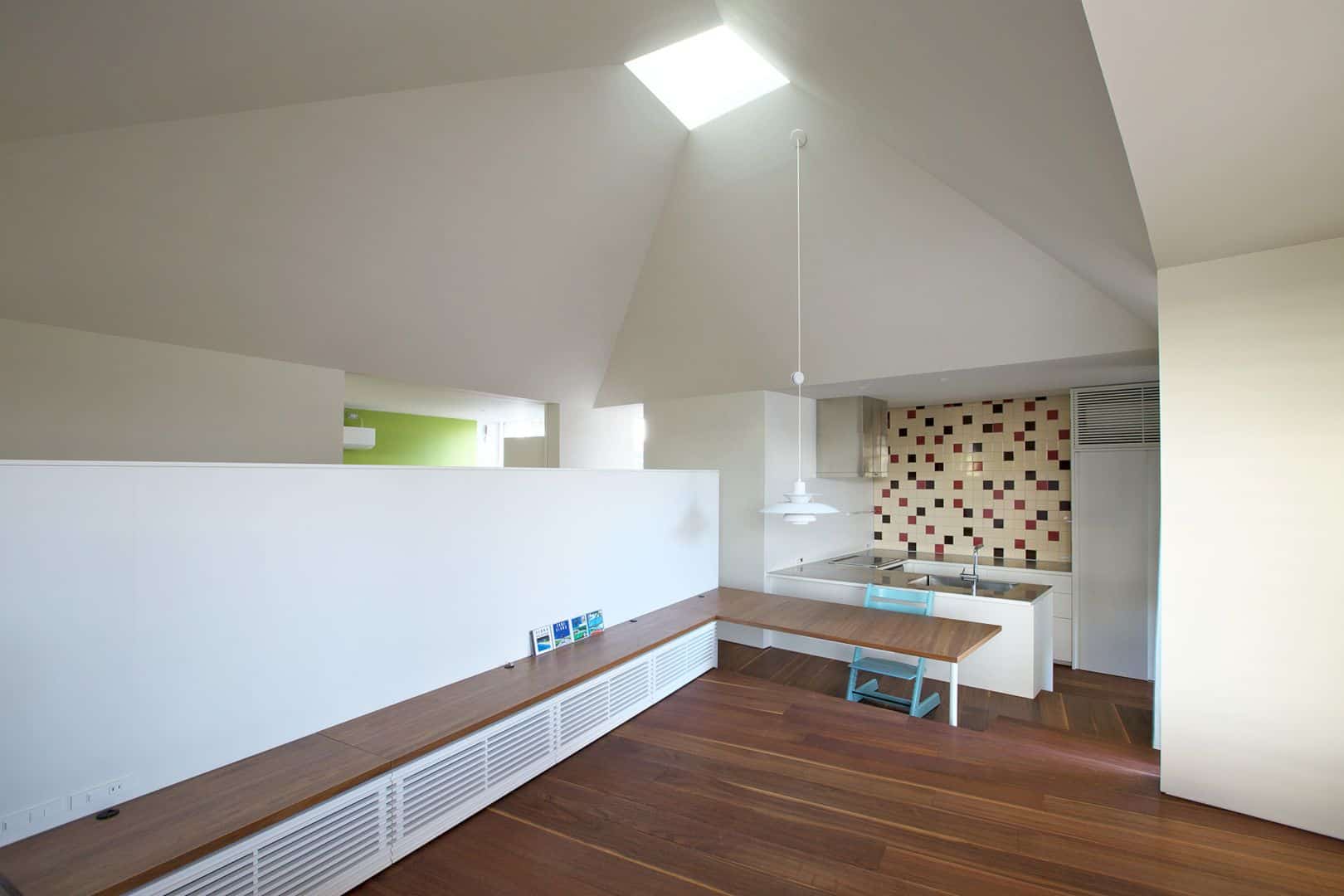
The flexible space provides people to manipulate and choose a kind of space that they need. It is also visible from the kitchen area, allowing the mother to have a watchful eye for all house activities. For addition, Sa House also divides its elevation into some smaller pieces and with various materials, a rich-deep look can be created to the facade.
Sa House
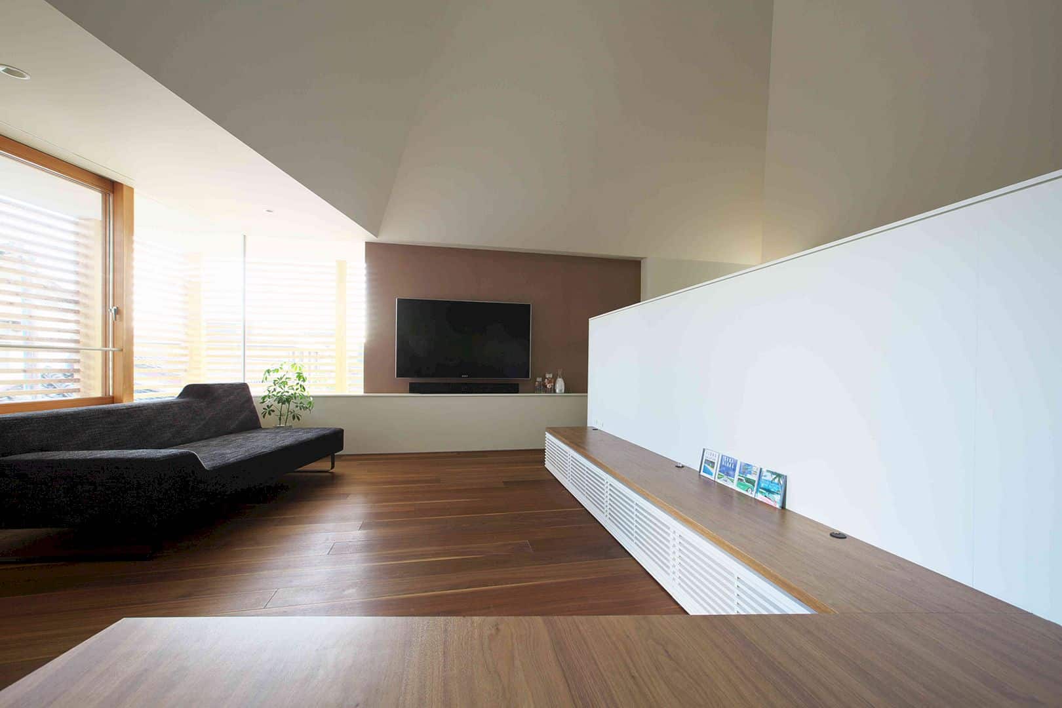
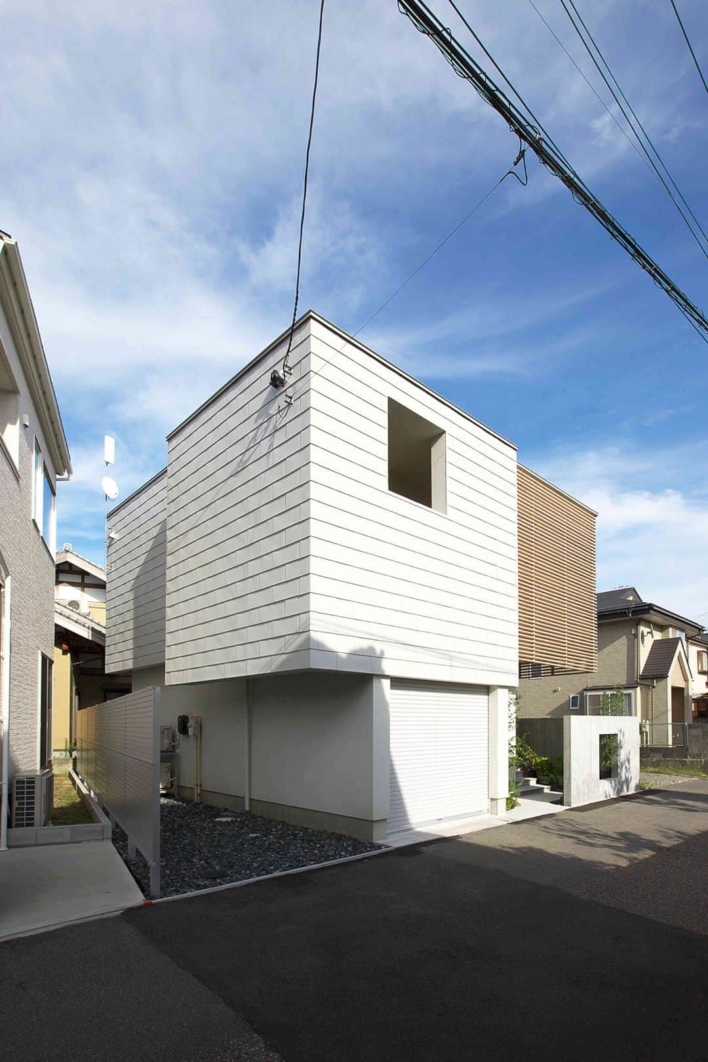
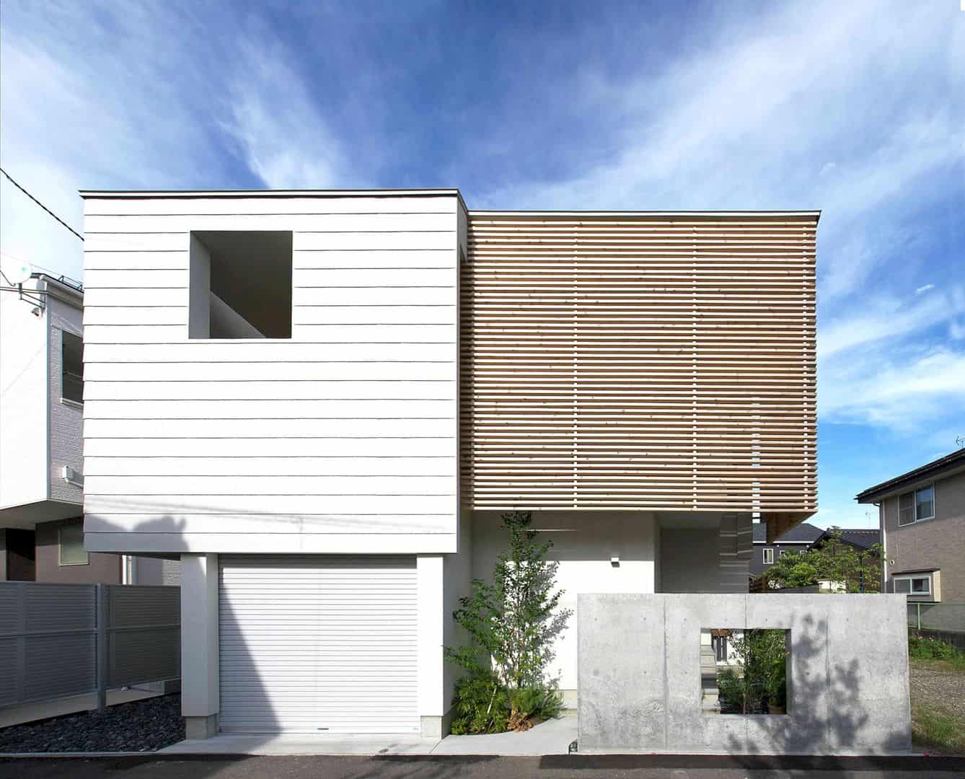
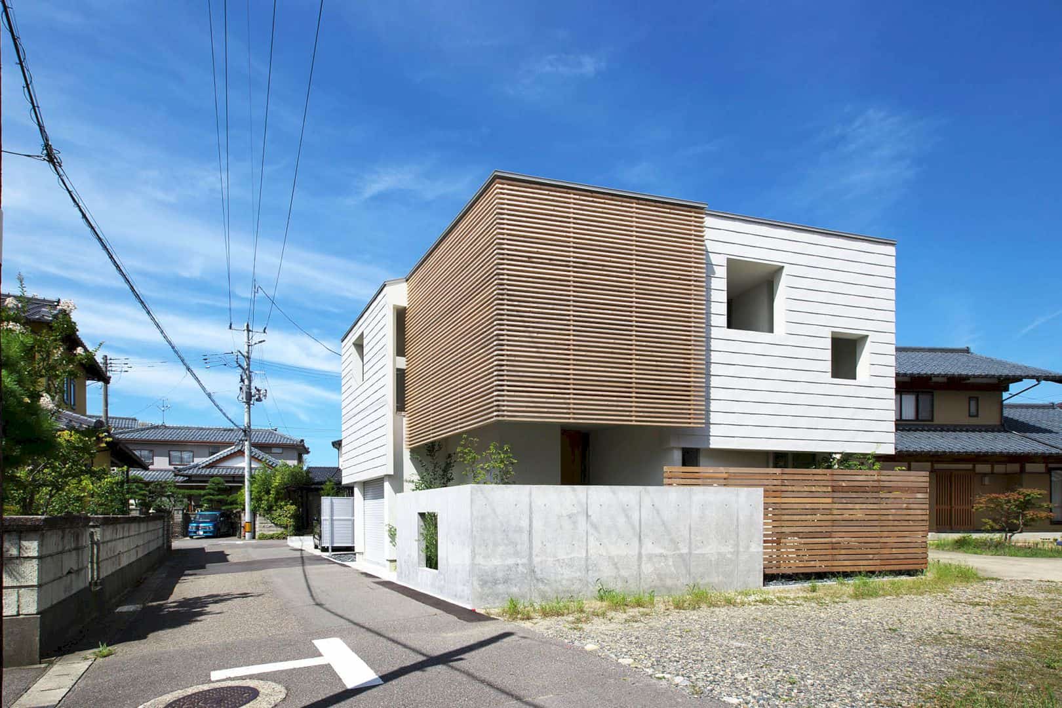
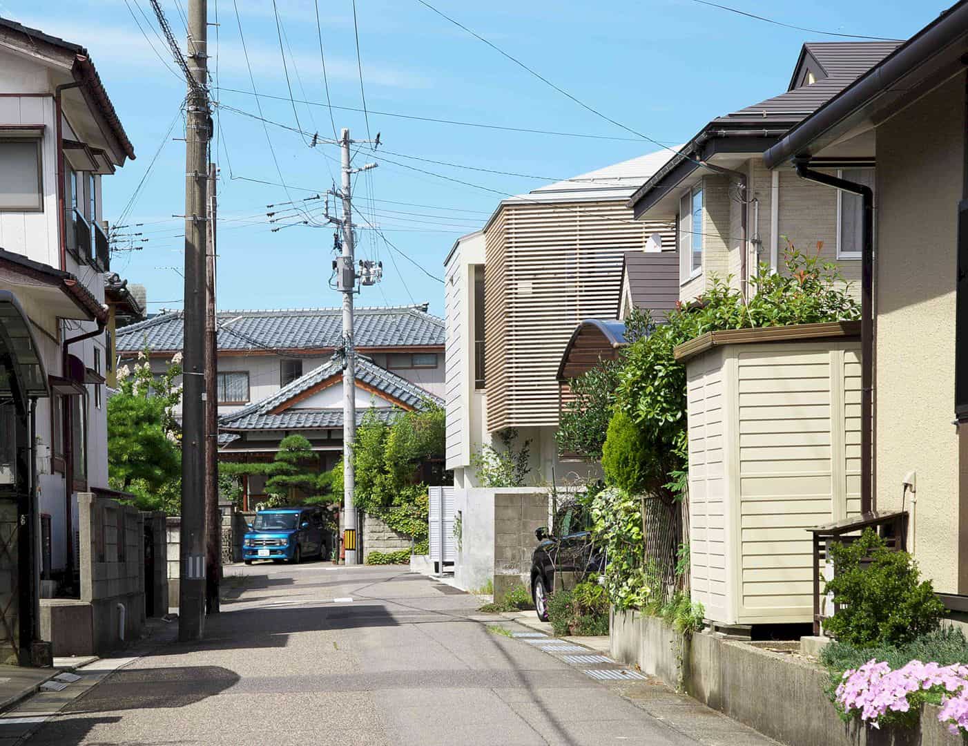
Discover more from Futurist Architecture
Subscribe to get the latest posts sent to your email.
