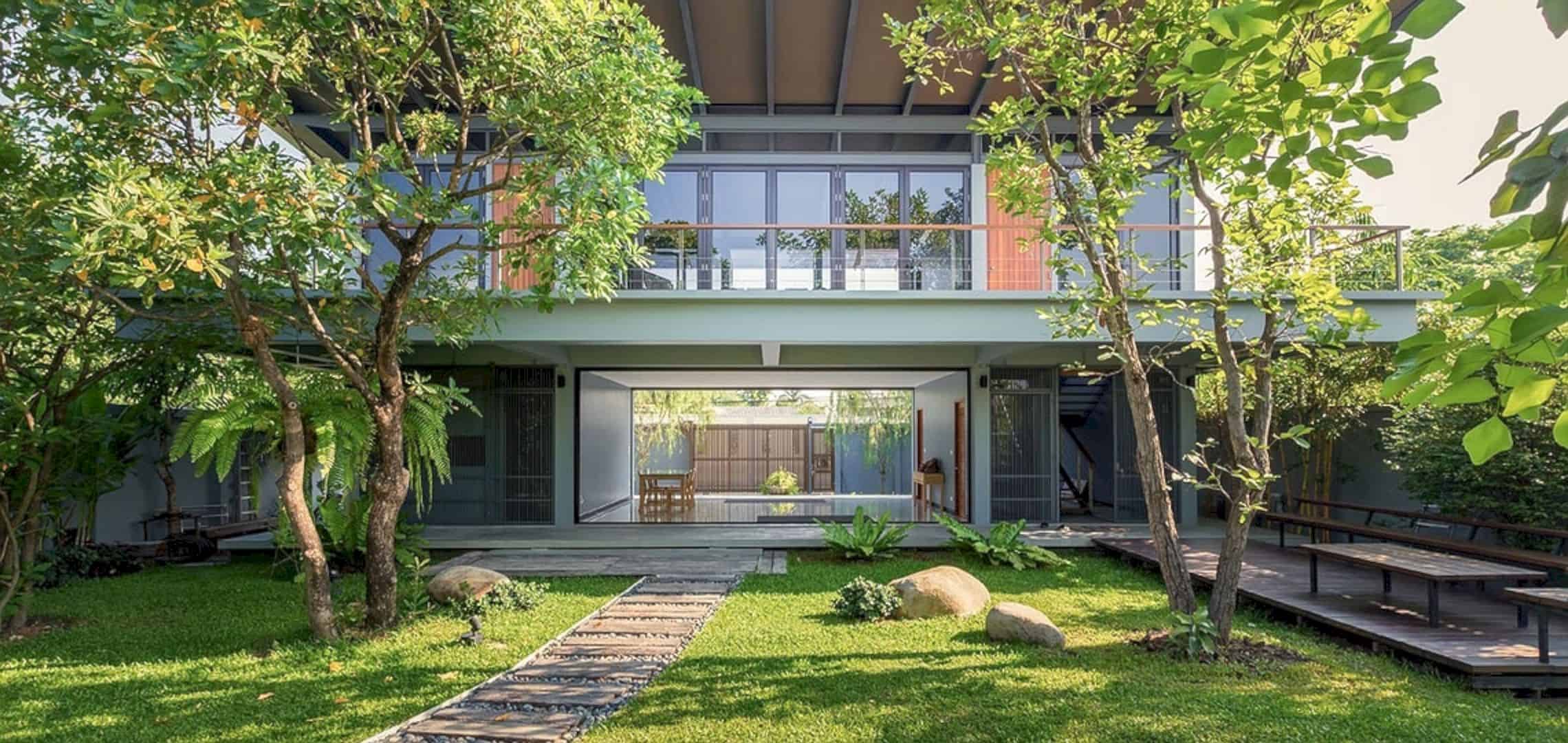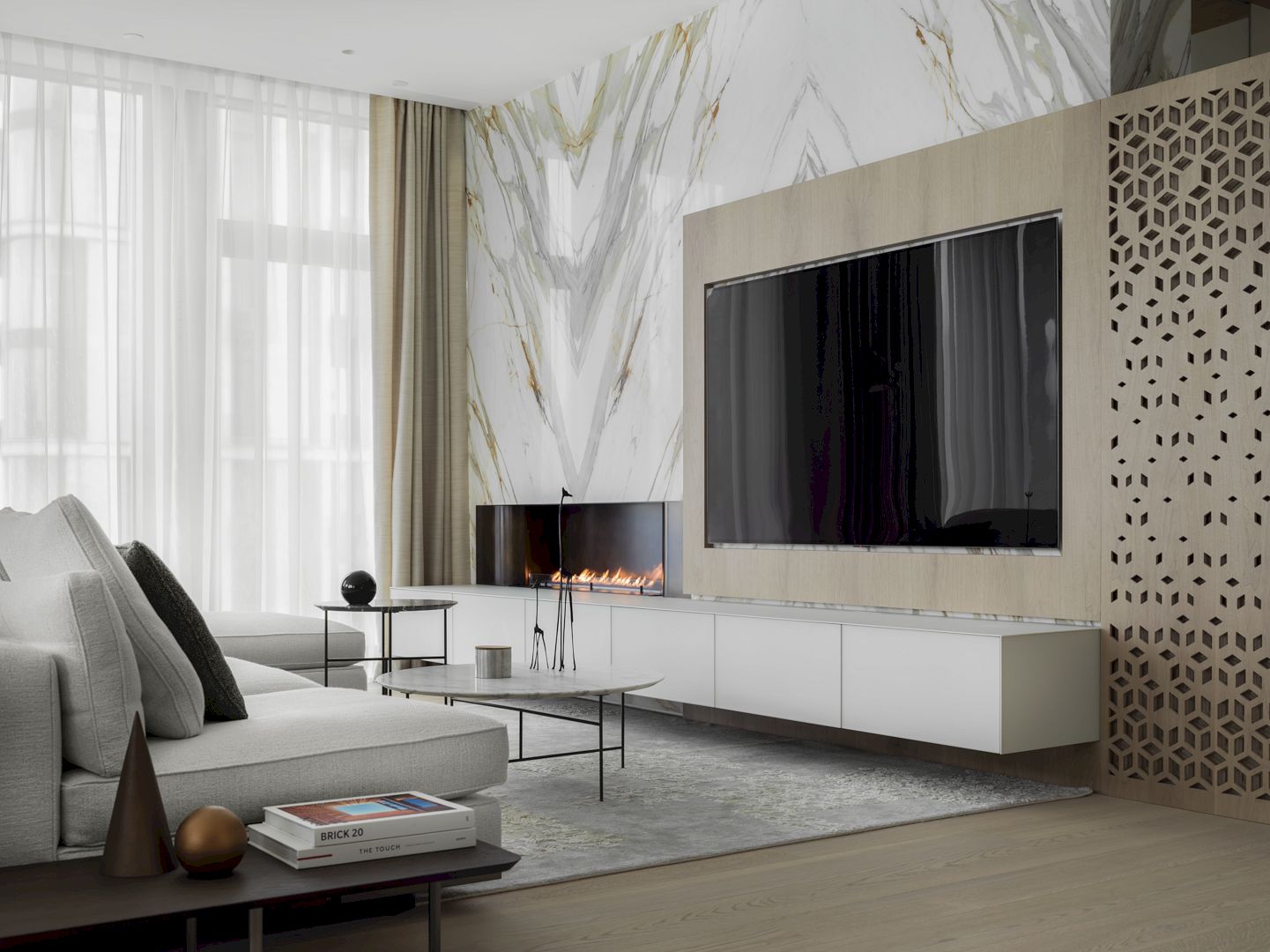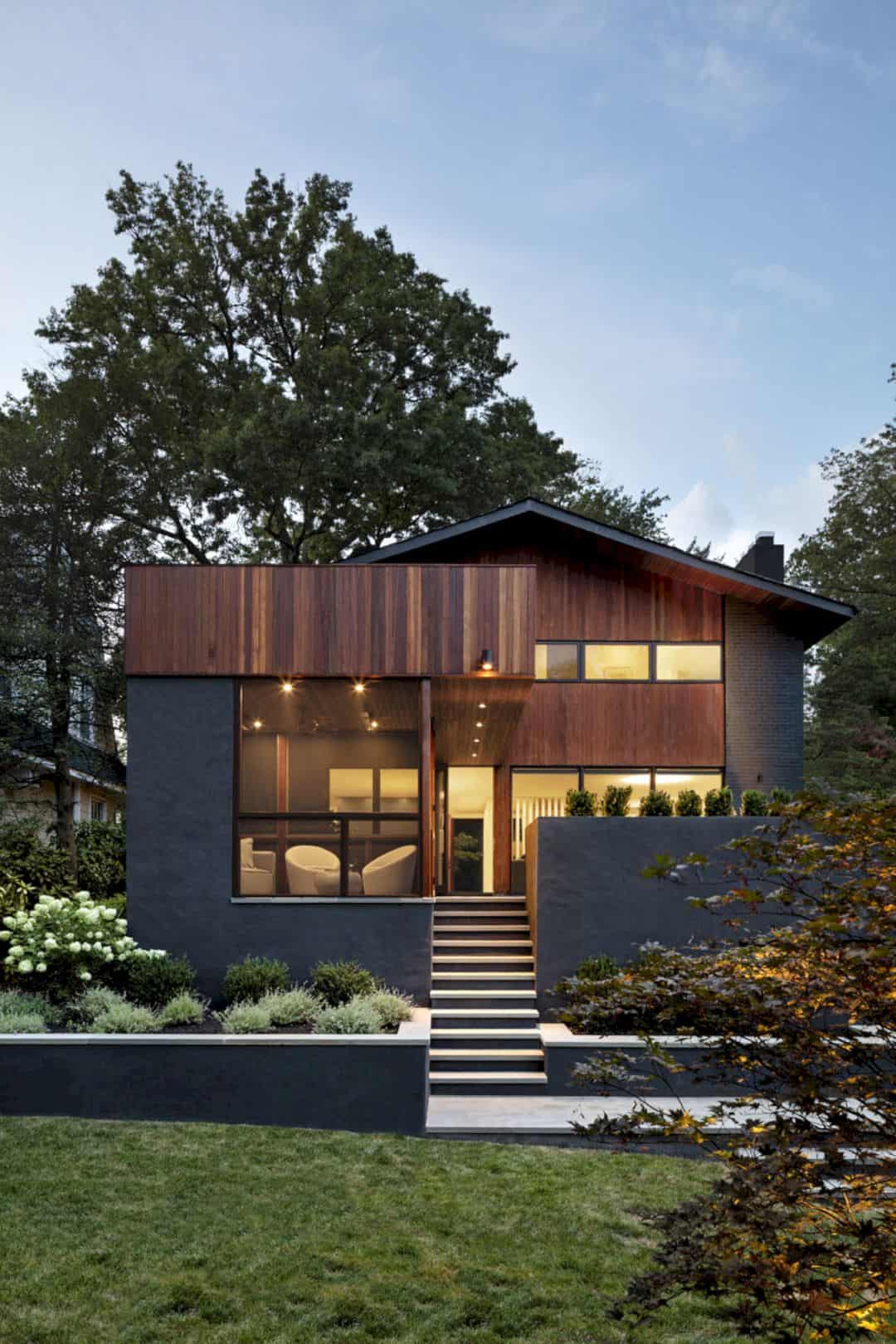Designed by Takeru Shoji Architects in May 2017, Tomi House is an open and spacious house located in Niigata Prefecture’s Yuzawa, Japan. It is a town with heavy snowfall and a neatly cleared road near a four-meter snow mountain. The brief is about designing a comfortable home for a family four so they can enjoy starry skies and surrounding greenery.
Design
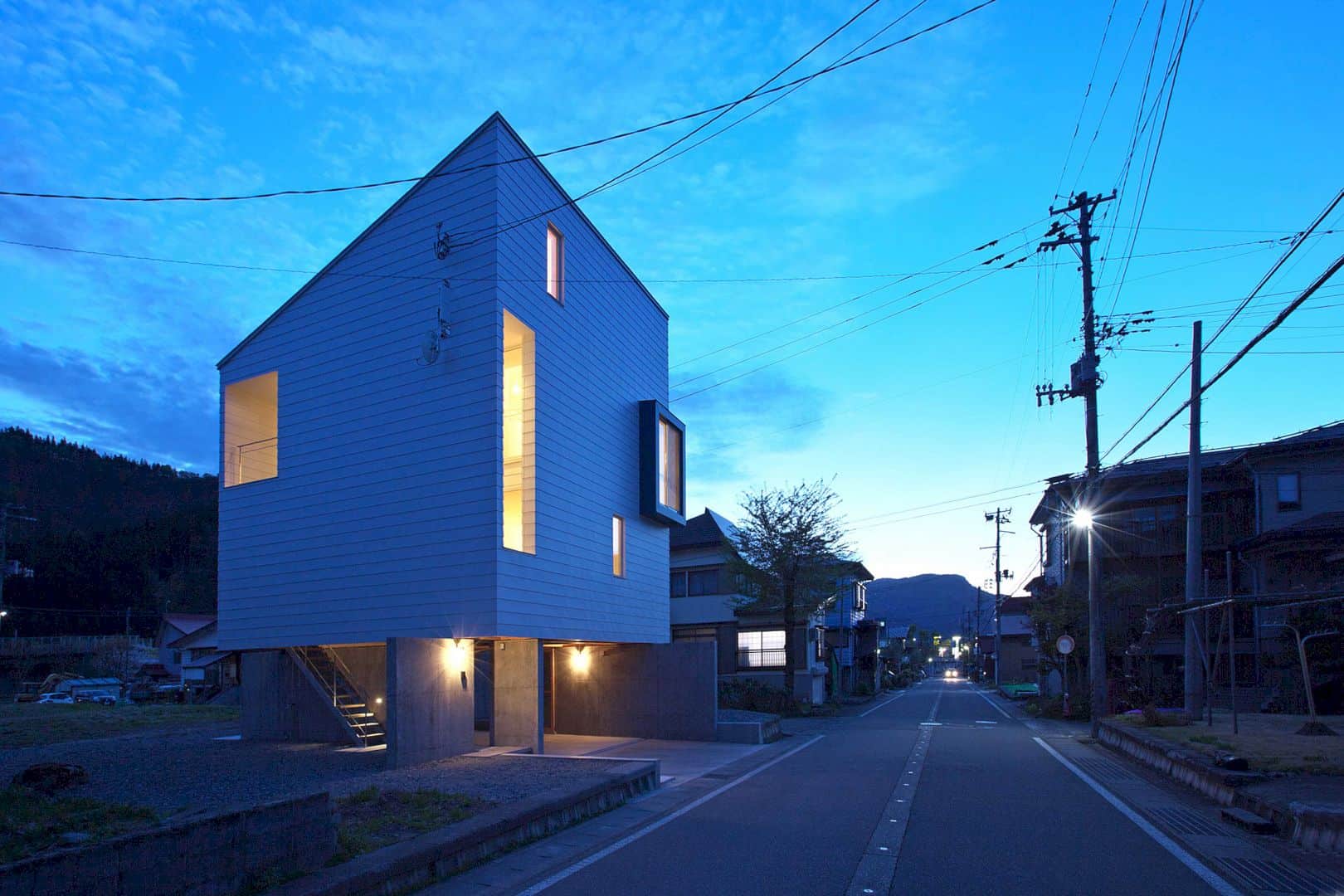
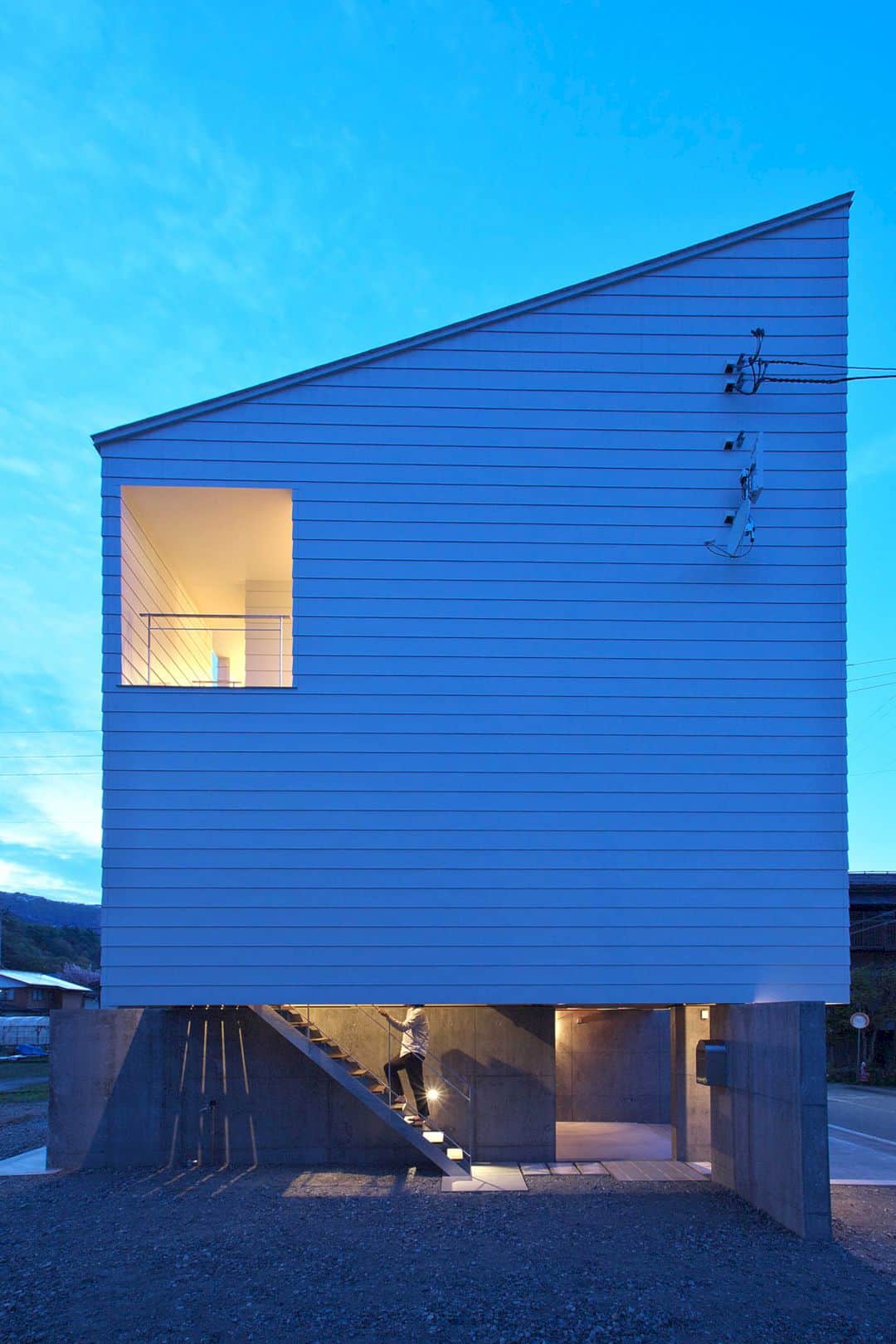
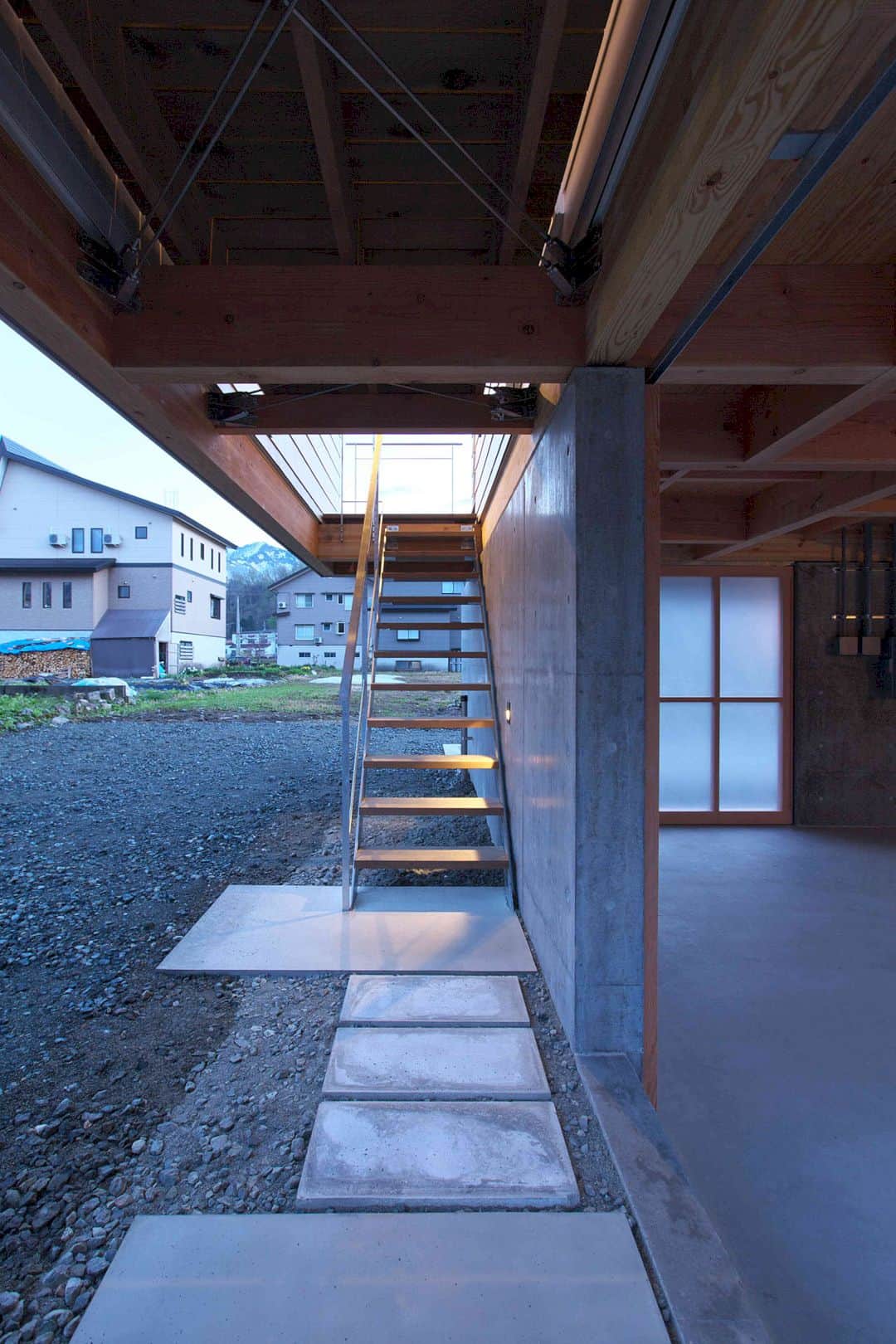
The architect decides to choose a three-floor design after discussing and considering the new living environment and the client’s everyday needs. The second floor of Tomi House is divided into some modestly private rooms with 5sqm in size. While the third floor is the place for the shared living space and the entrance.
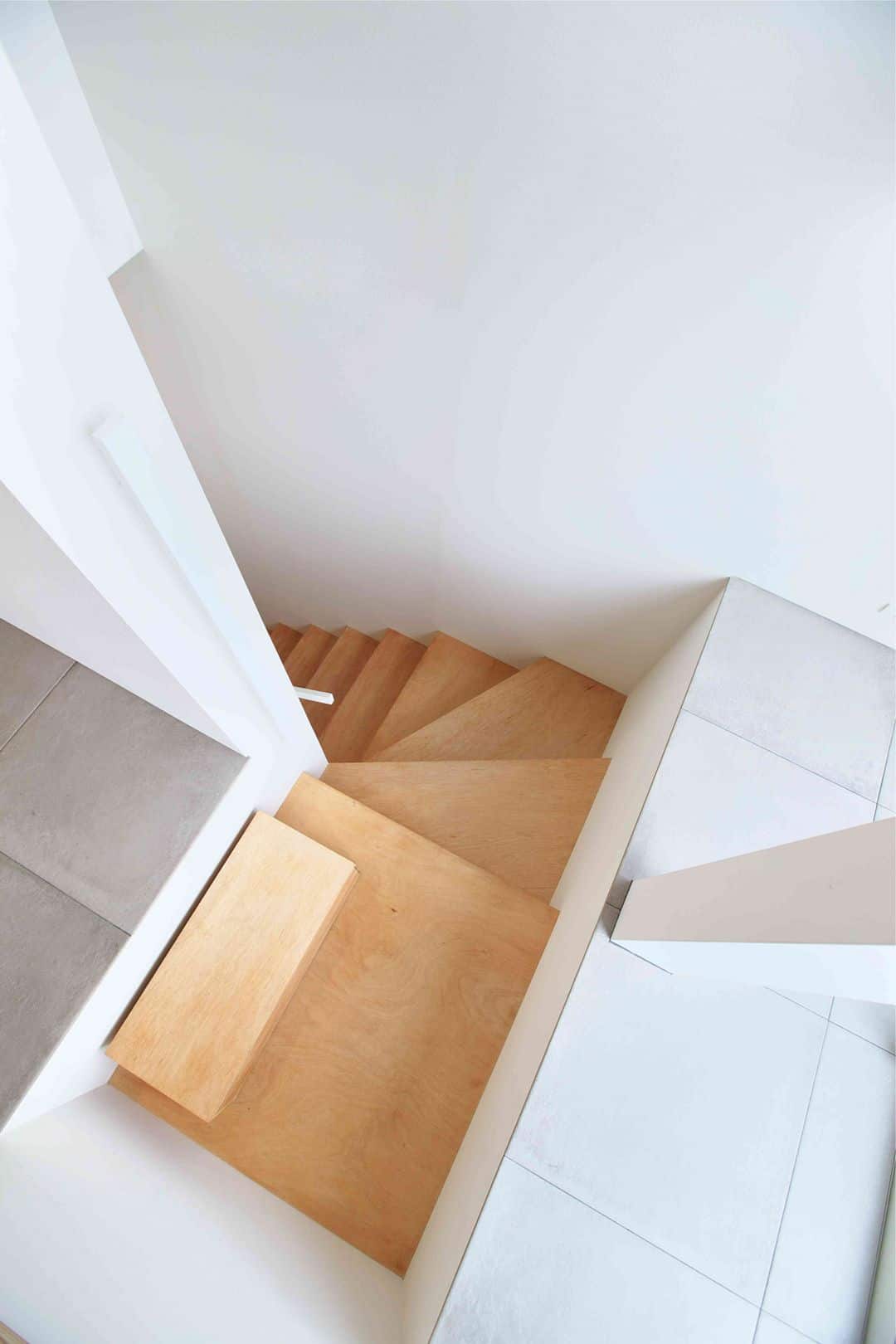
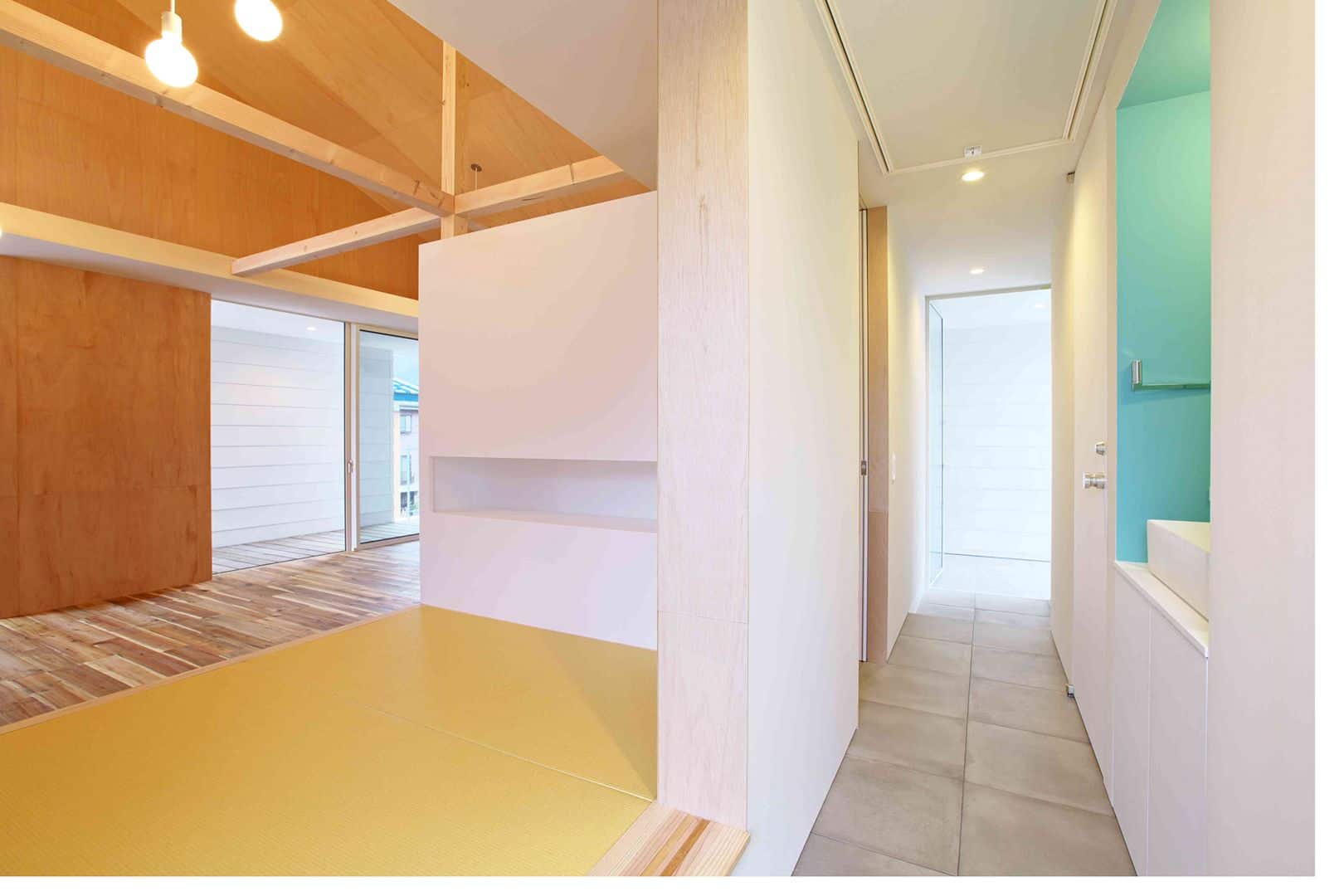
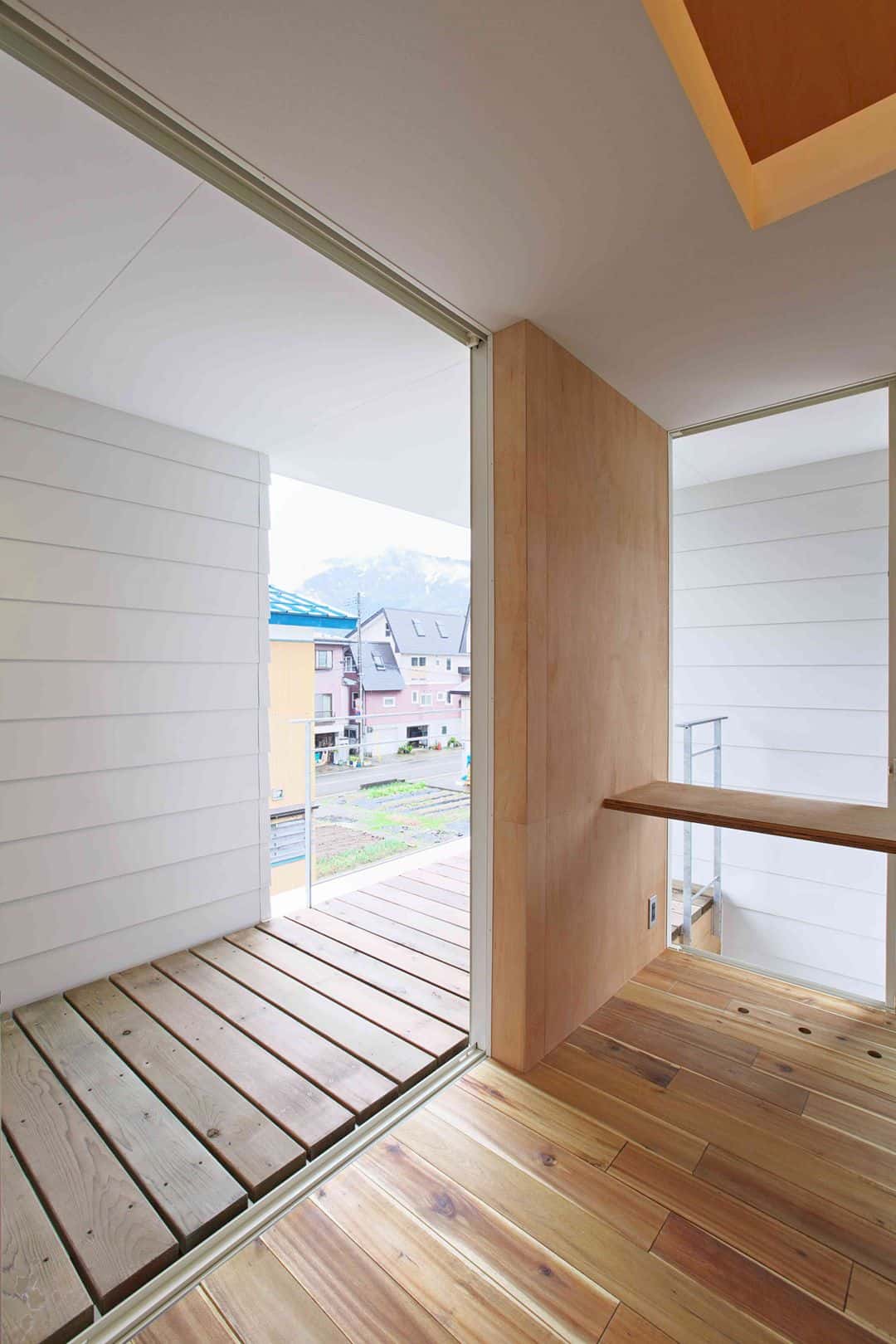
On the ground floor, some foundations are made from raised concrete. Some spaces on this floor are served as a garage normally and enveloped in concrete completely blocked from the fresh air and light. The architect then opens the house space to create a bright and airy expanse as a pleasant place for a family gathering.
Structure
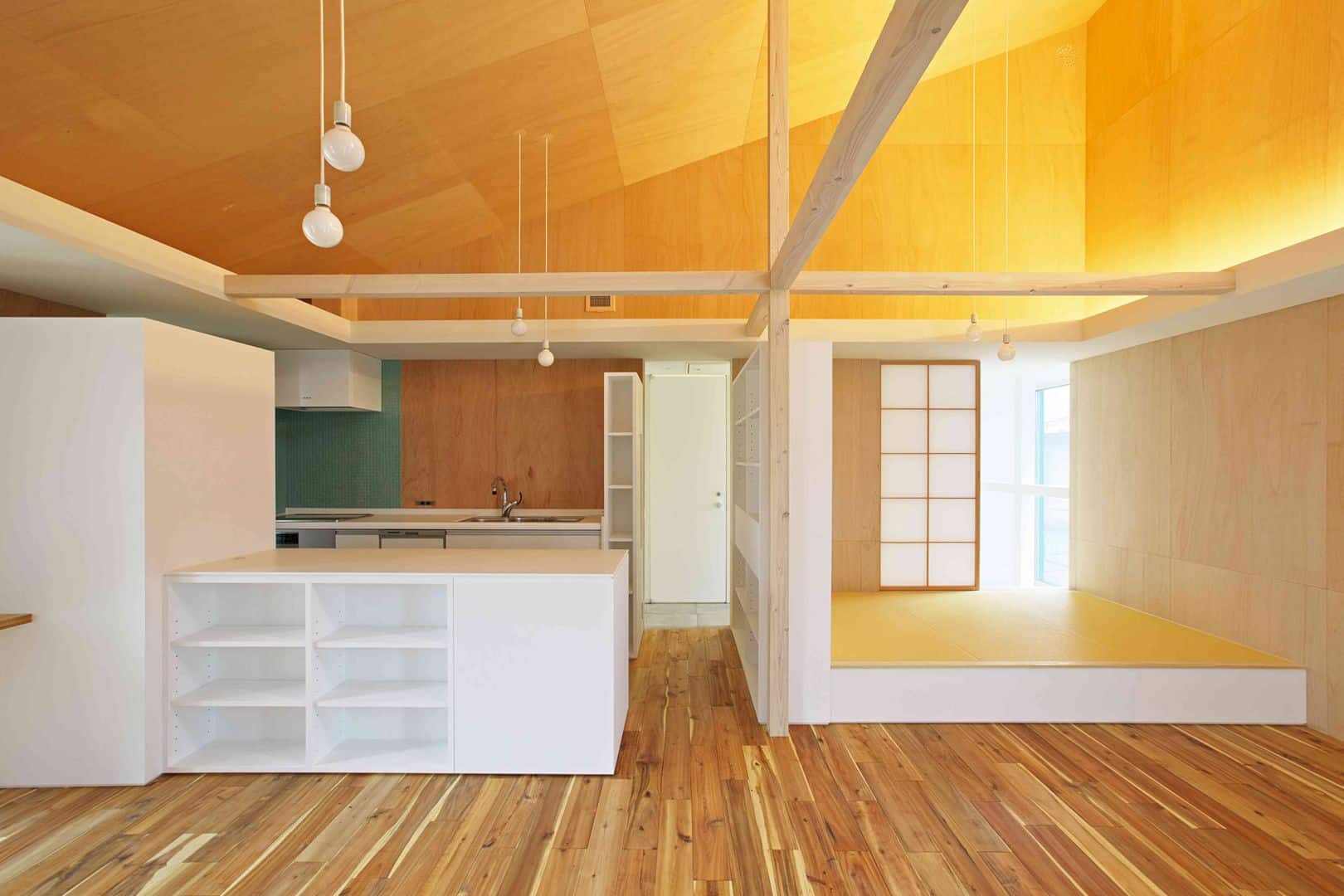
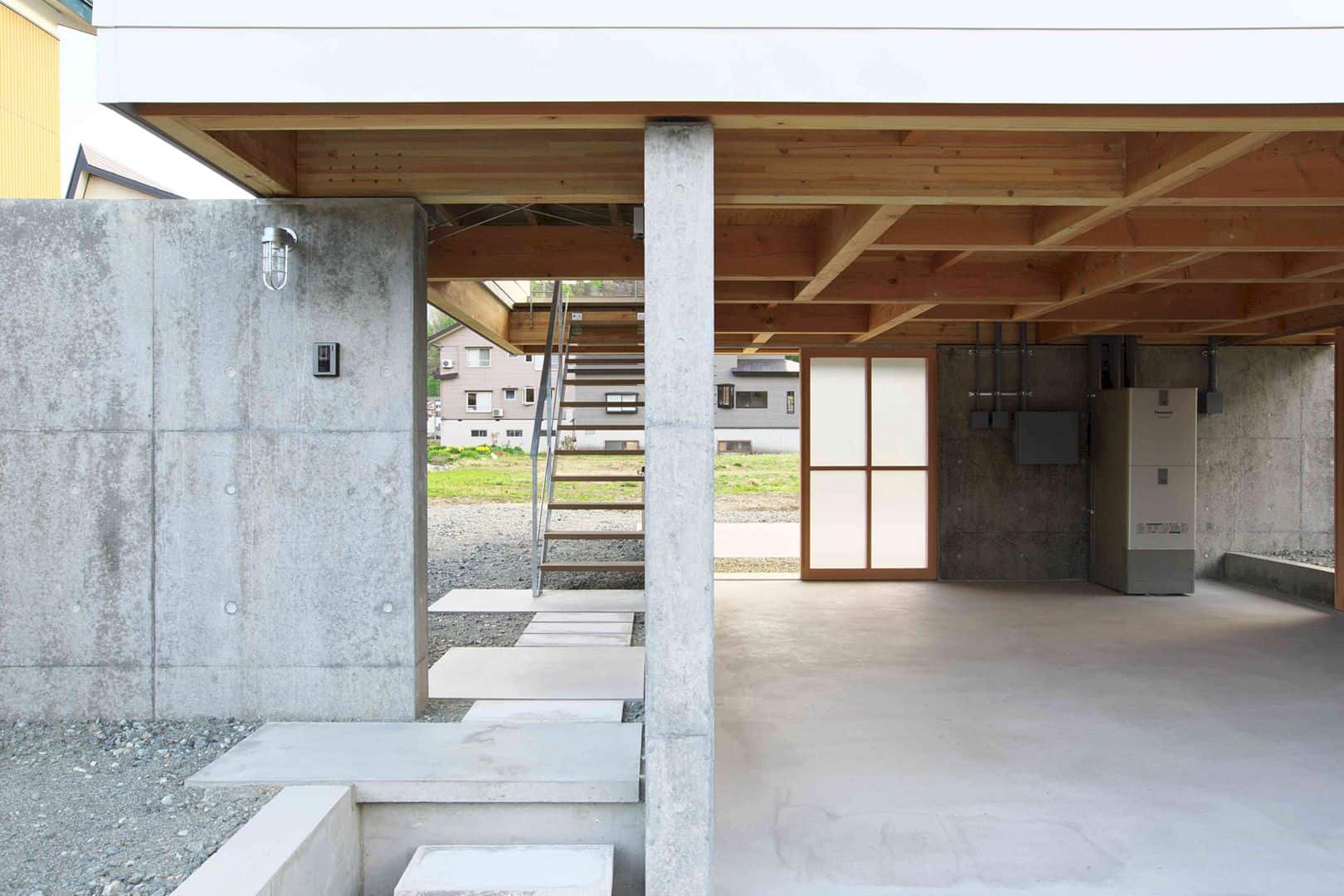
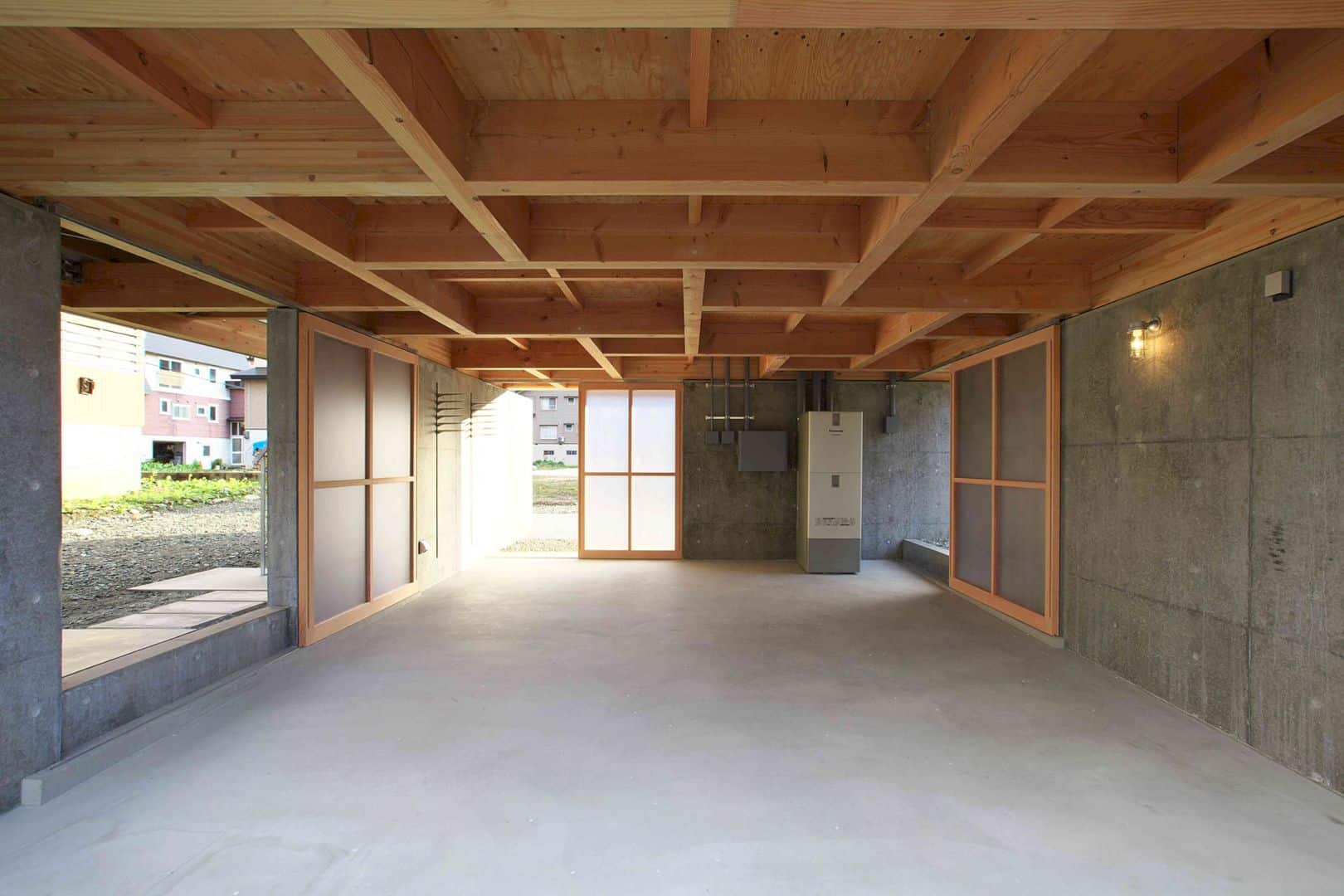
By taking full advantage of the parameters outlined, the house structure is made based on the local building convention. At the top part of the wall-height reinforced concrete foundations, the architect designs a light wood frame rather than pouring a concrete slab as usual. On top of these foundations, the two-storey house sits with a wooden frame.
Details
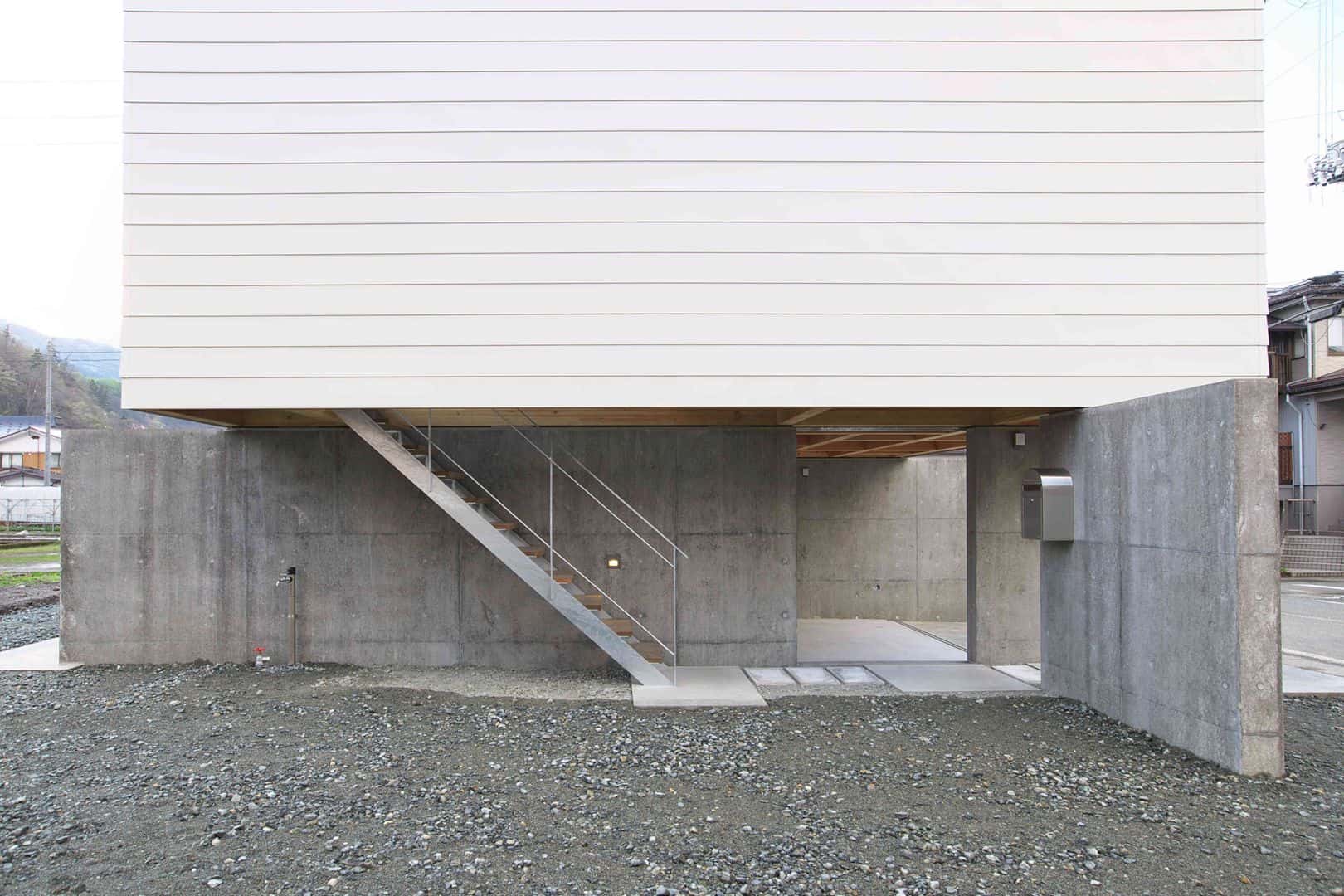
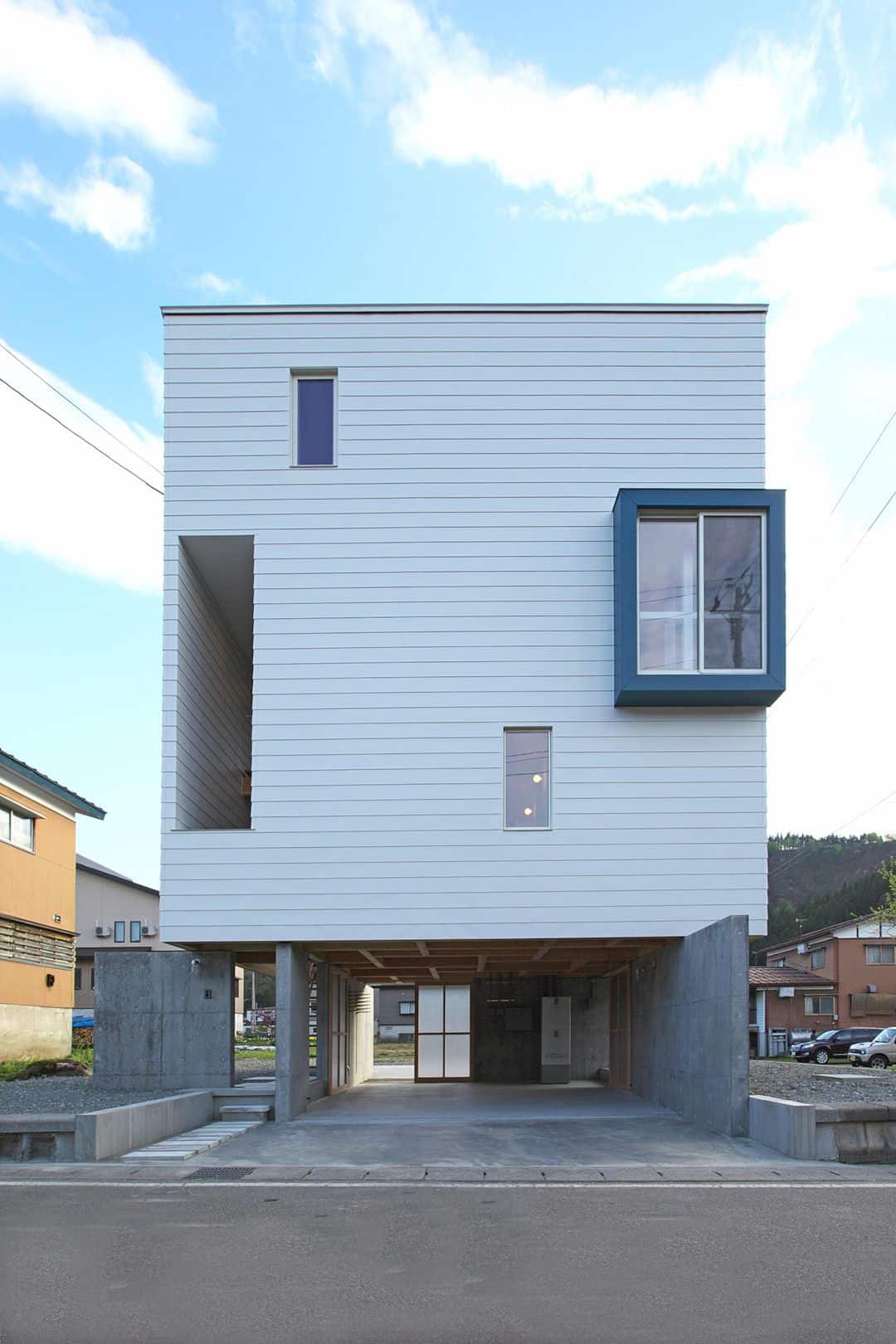
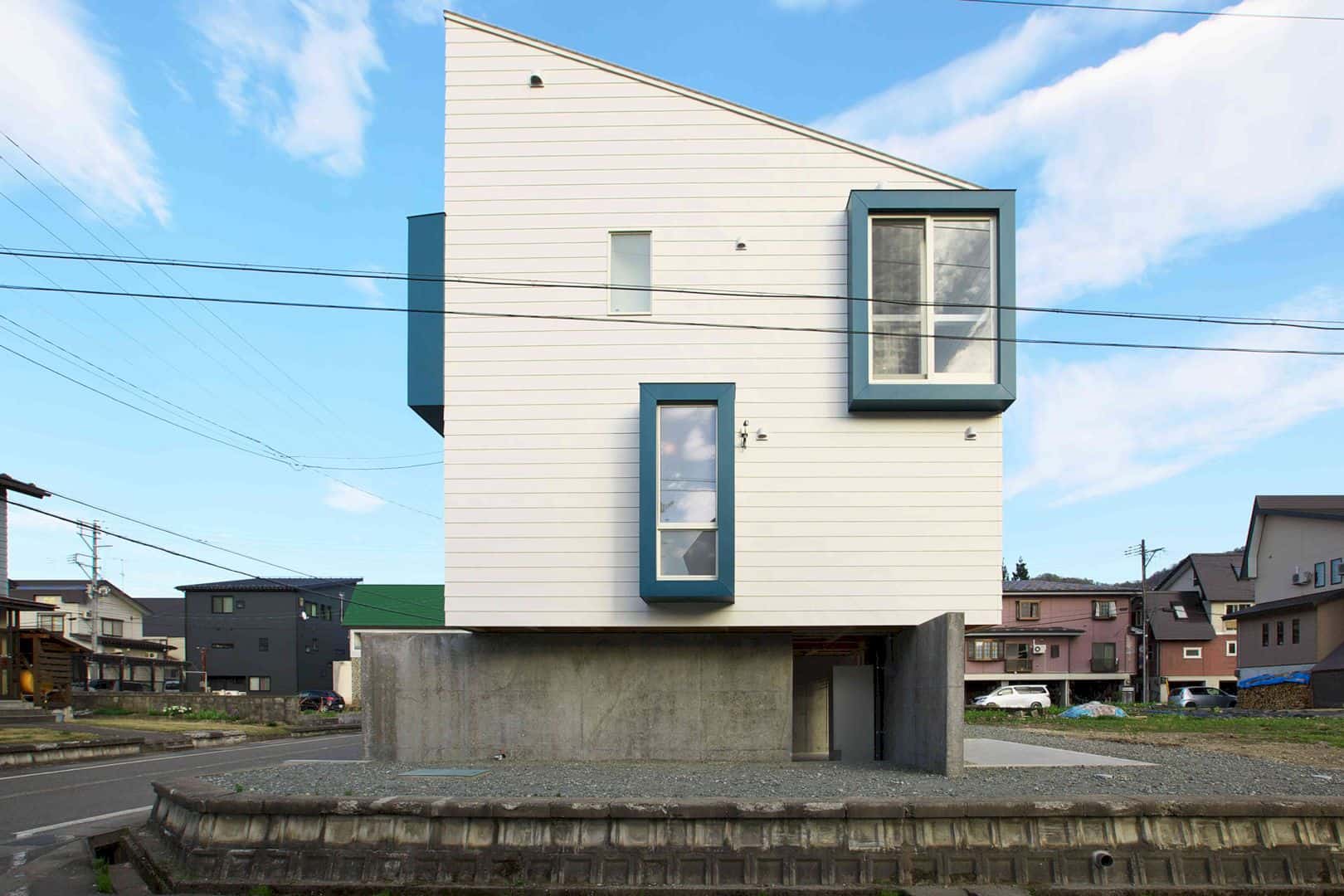
Tomi House is also wrapped in a long stair extending up to the third-floor entrance to create a stable and comfortable environment. There is a blurred line between the house exterior and interior that allows it to adapt to the climate and creating lifestyle flexibility. The radiant heating and cooling effect come from the inline duct fan on each floor, providing the best and better heating and cooling system inside the house interior.
Discover more from Futurist Architecture
Subscribe to get the latest posts sent to your email.
