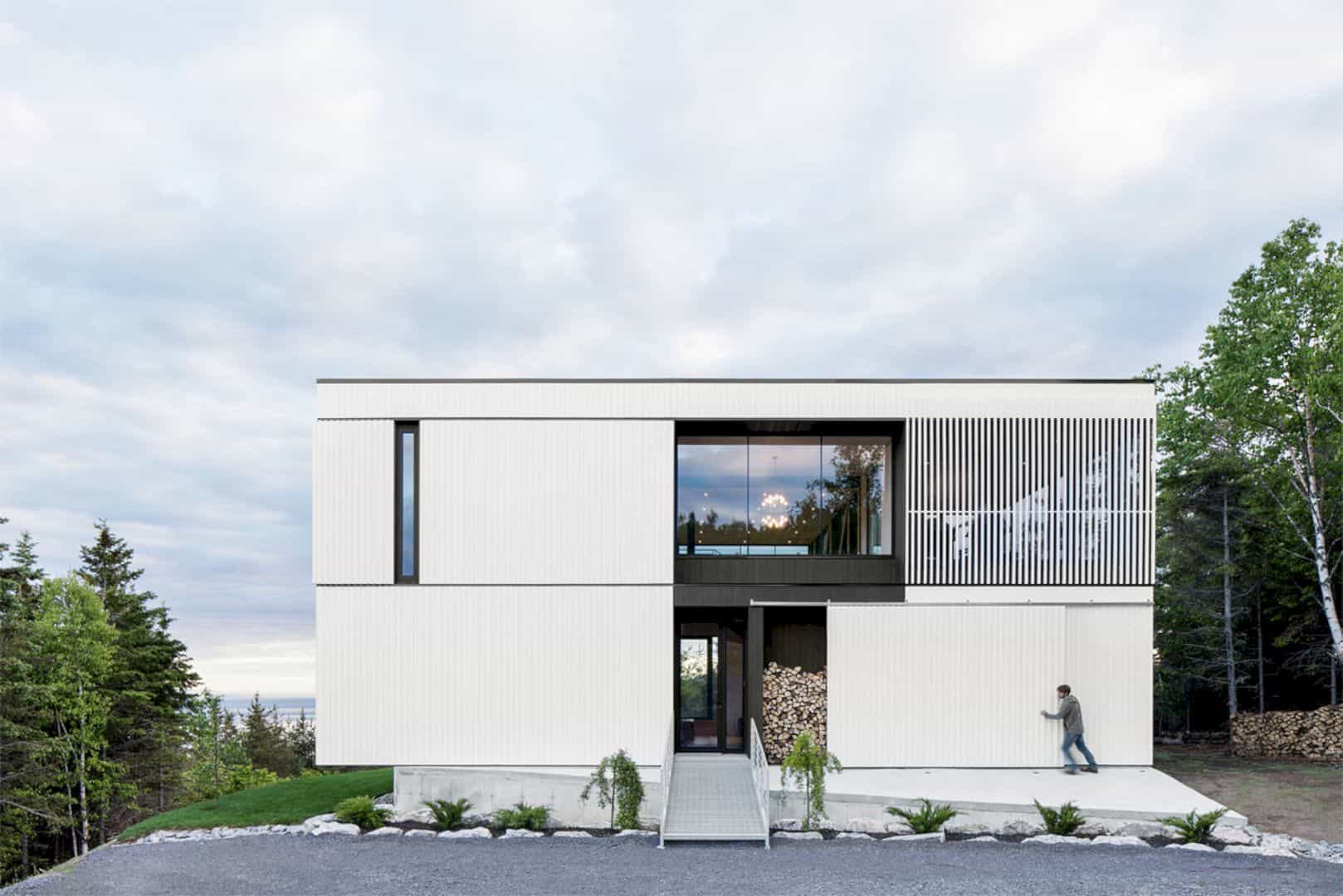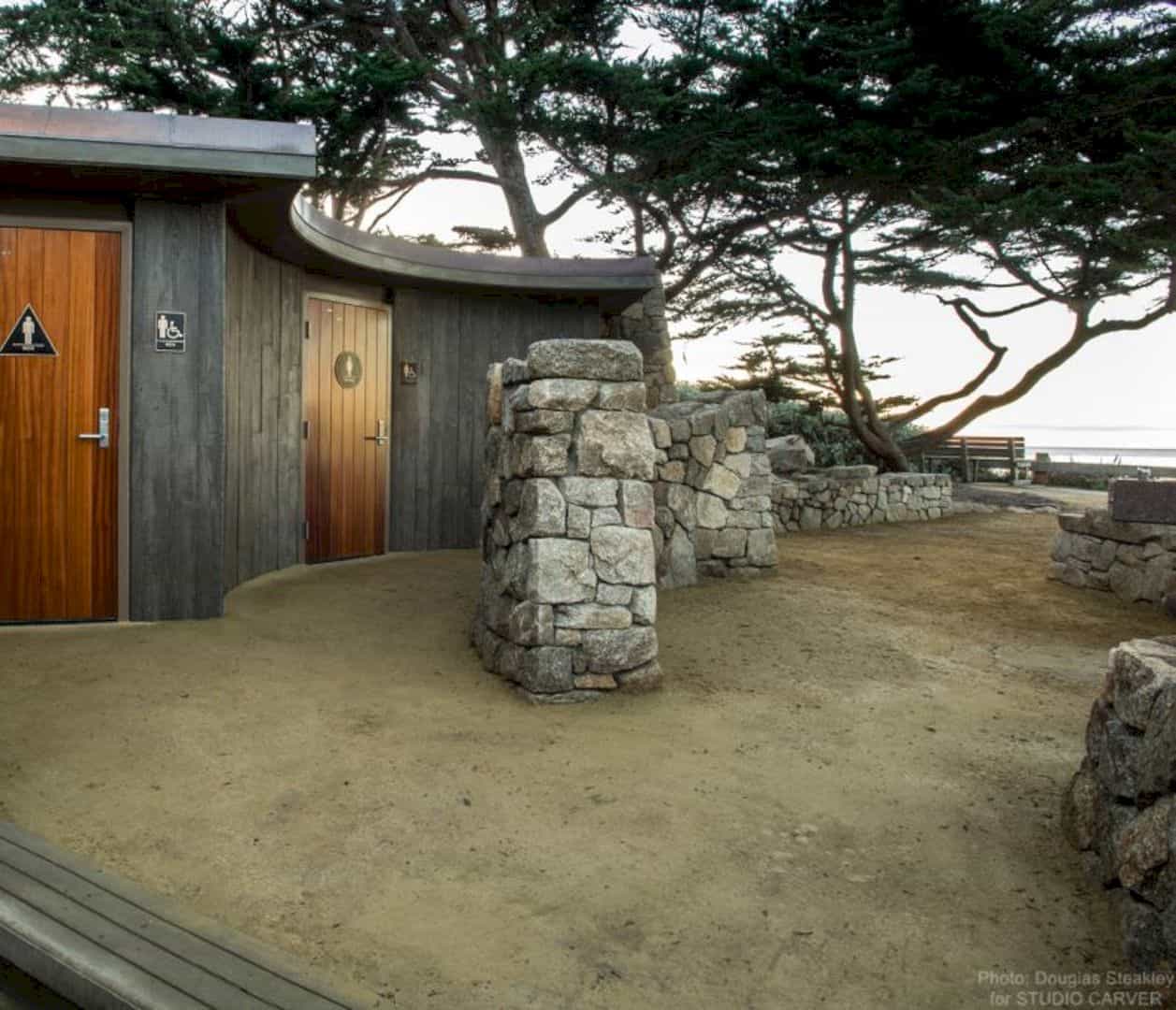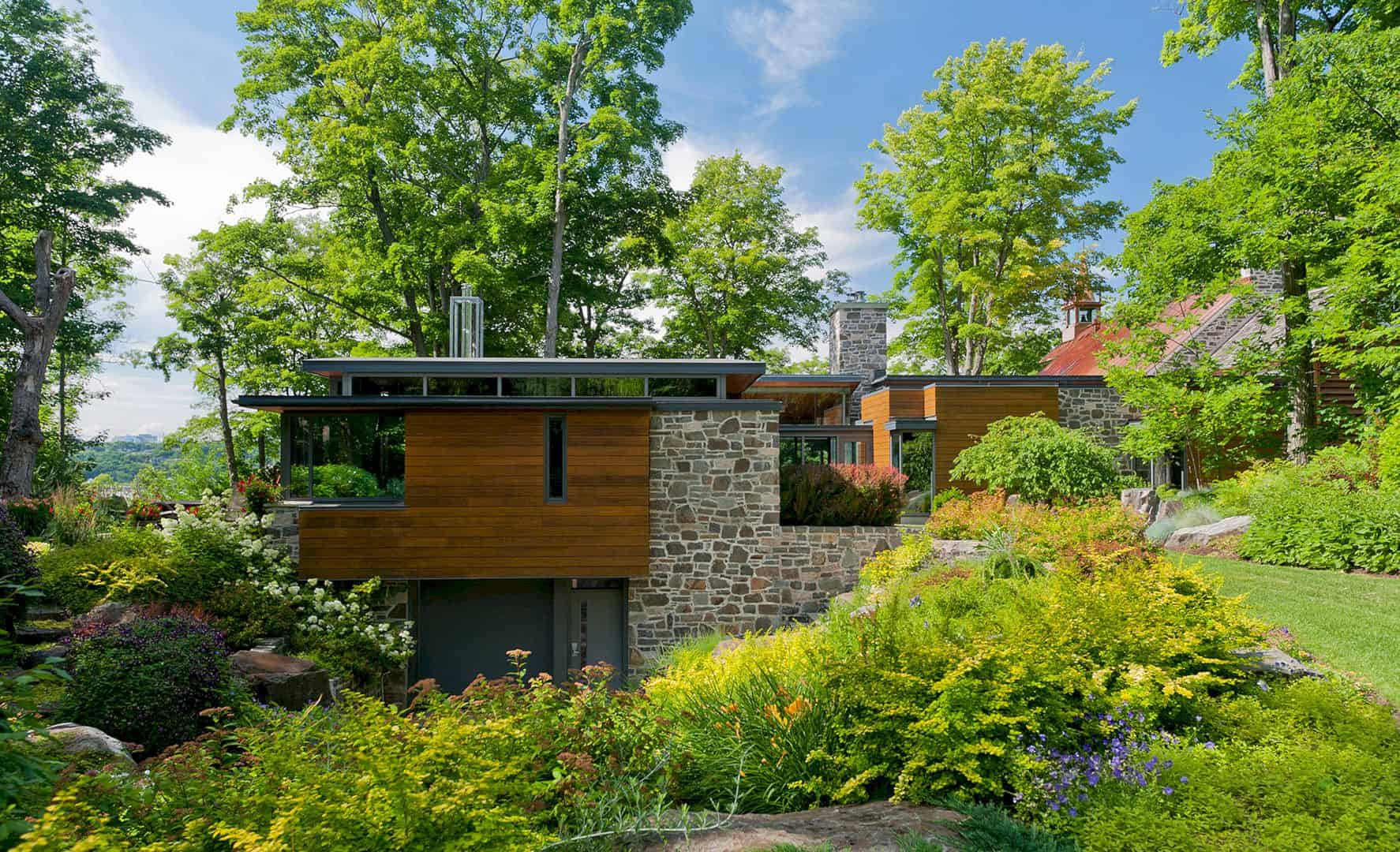Su House is located at a top of sand dune hill in Urayama, Nishi-ku, Niigata-city. This hill is formed by the Sea of Japan, offering an awesome view for the surrounding residents. The house is designed by Takeru Shoji Architects with 200 meter square in size. It is a project of two small houses connected by an in-between space to maximize the open space utility.
Design
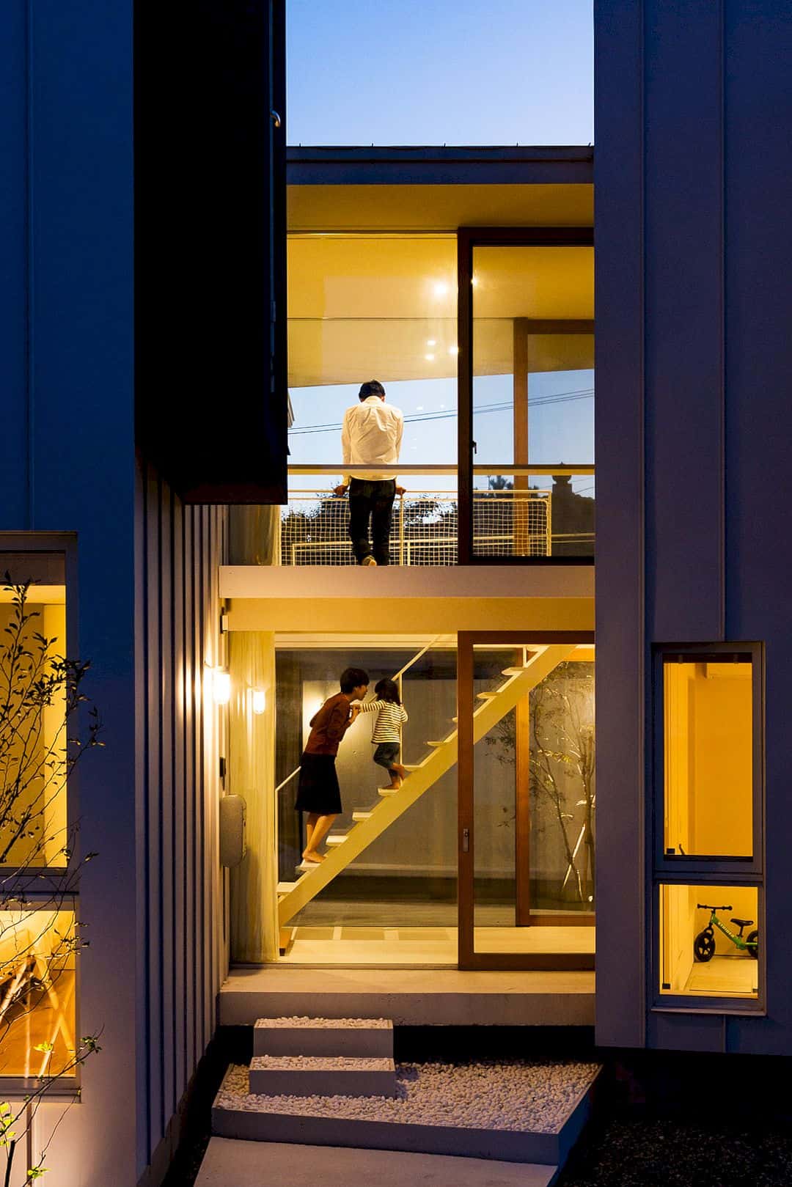
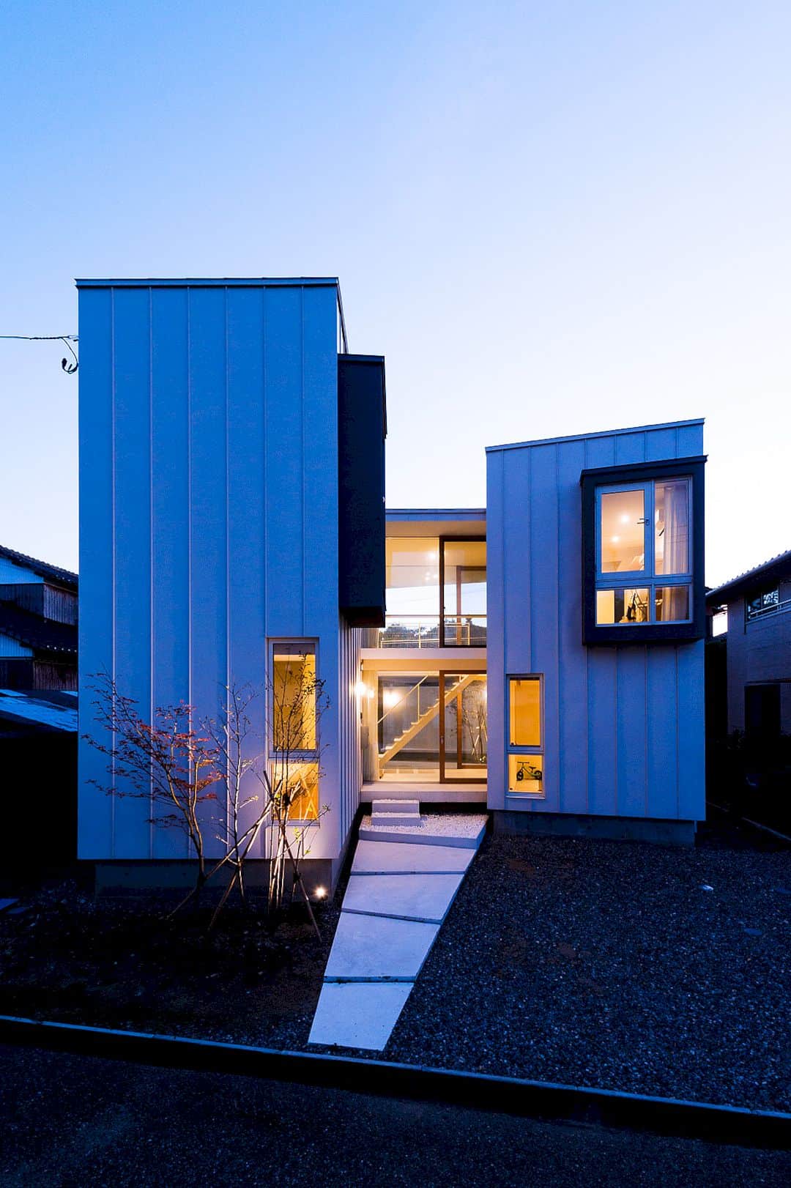
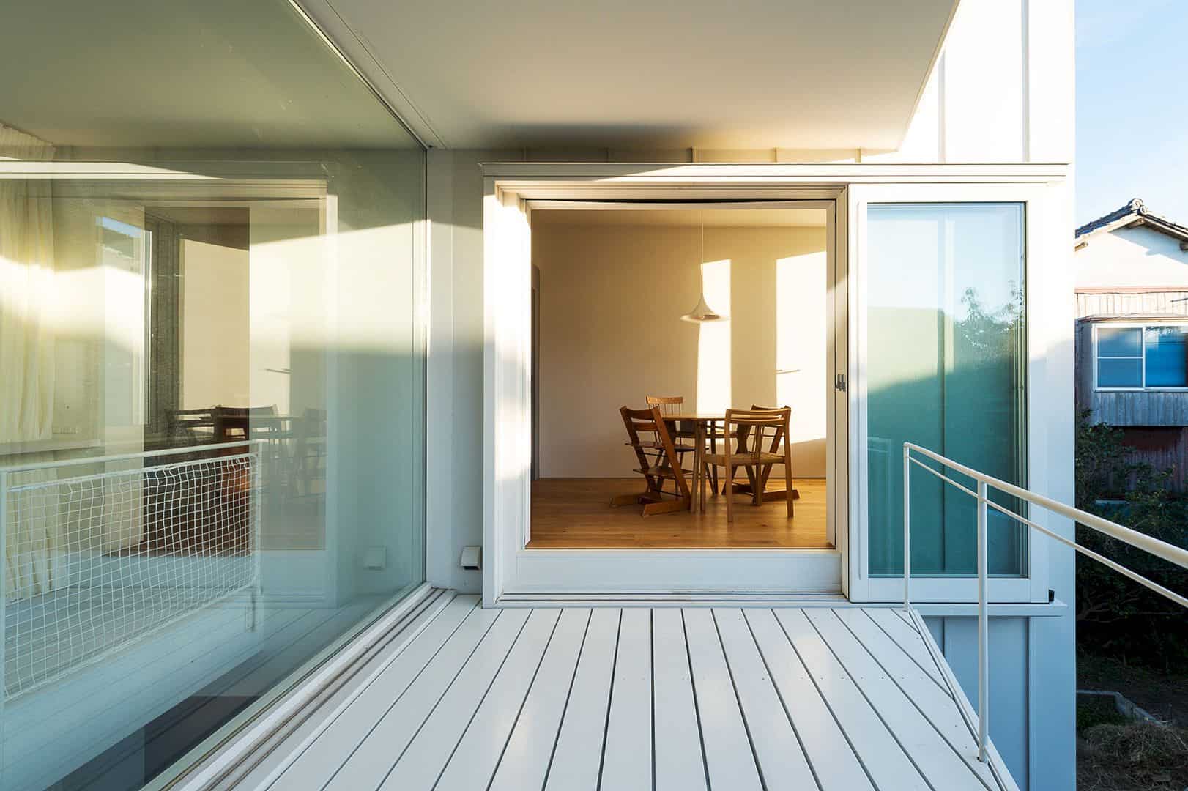
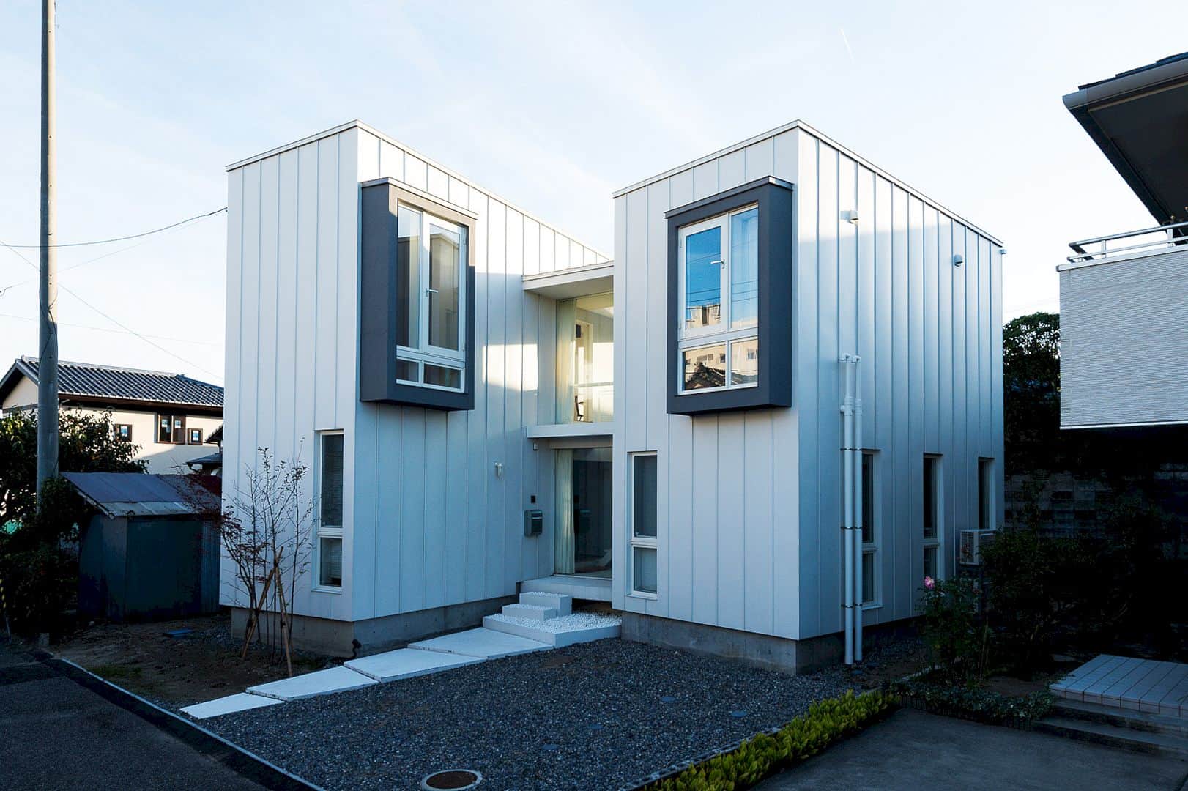
The size of the site area is too small and a little too large. That’s why the design direction is about maximizing the open space utility and make it a viable public space. The designer only uses 50% building coverage rate to give a function to the empty public area. The main road in front of the house has been constructed and at the back, a narrow lane leads to the local park. This house is a place to rest where the residents can slips off to the local park using the house back lane.
Structure
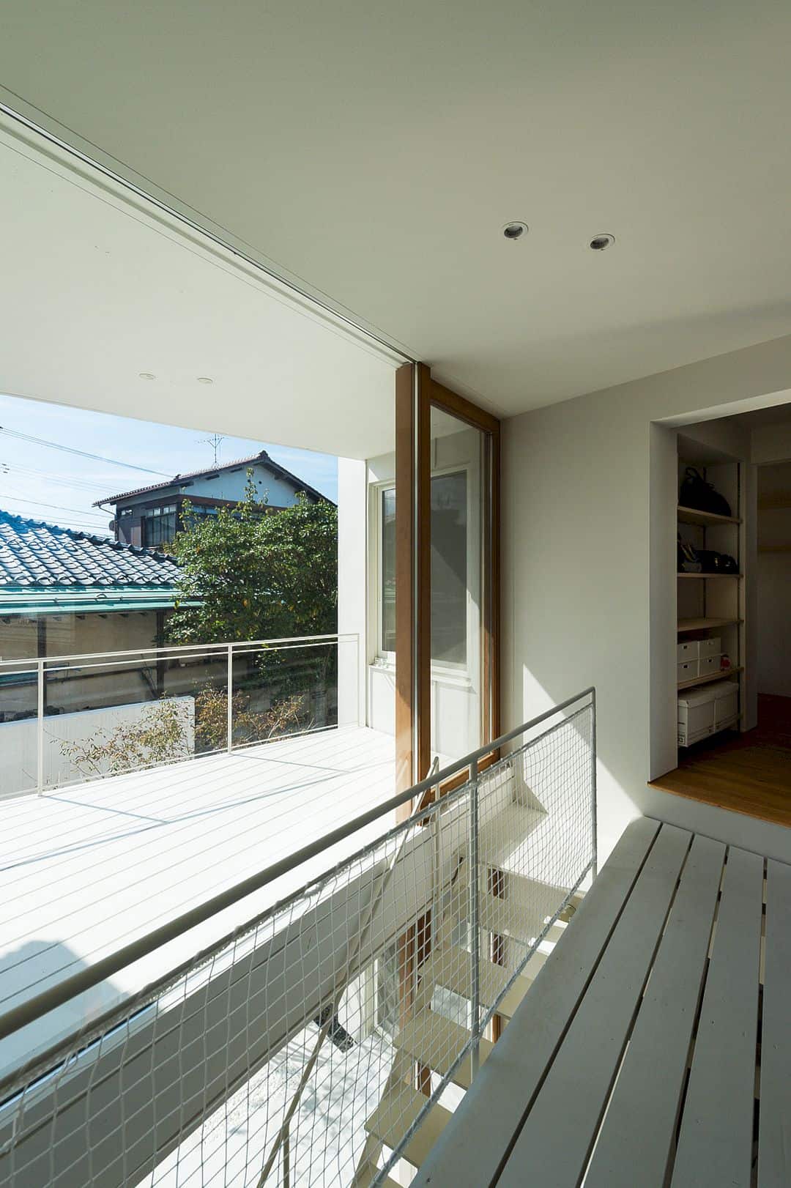
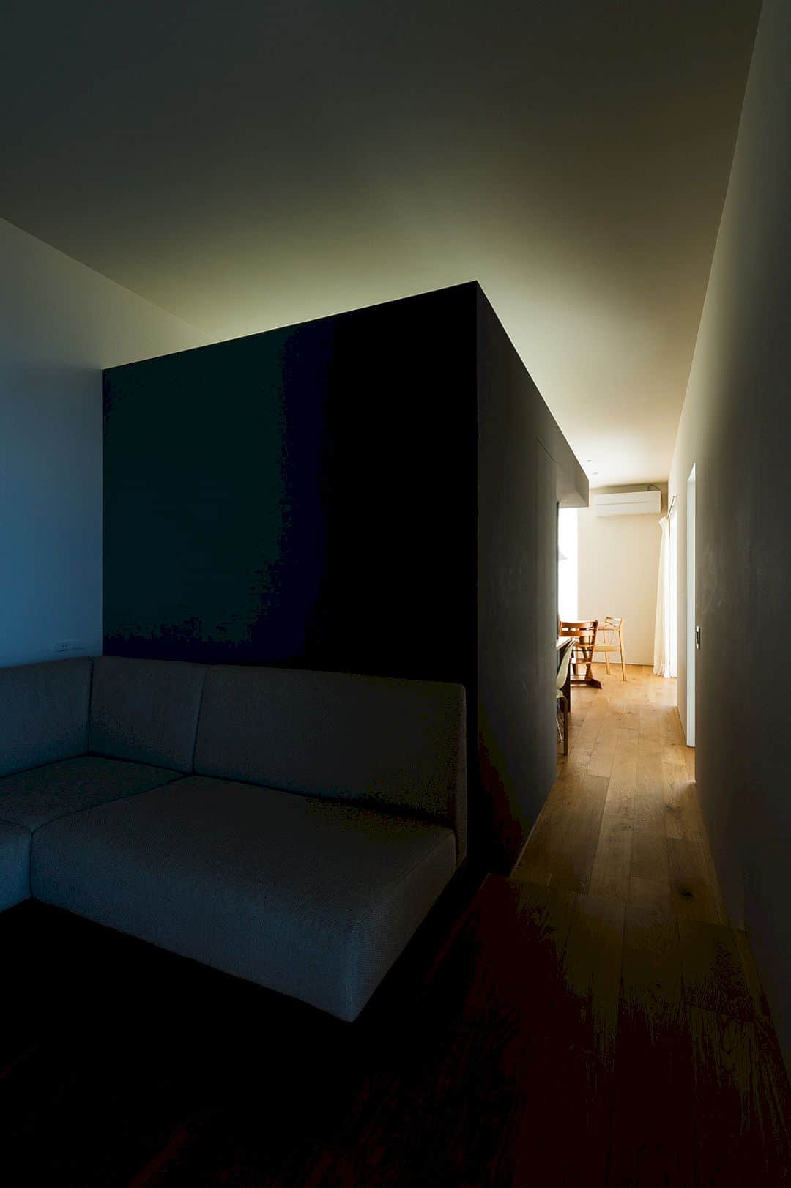
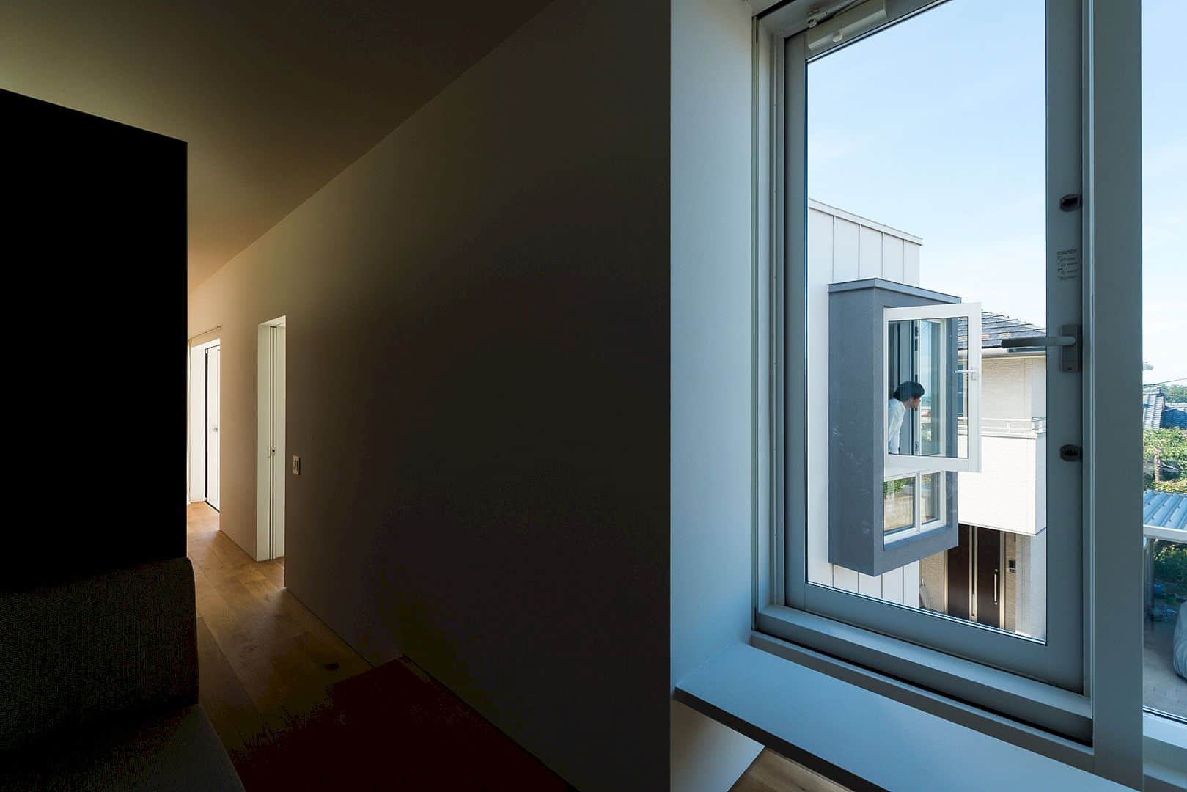
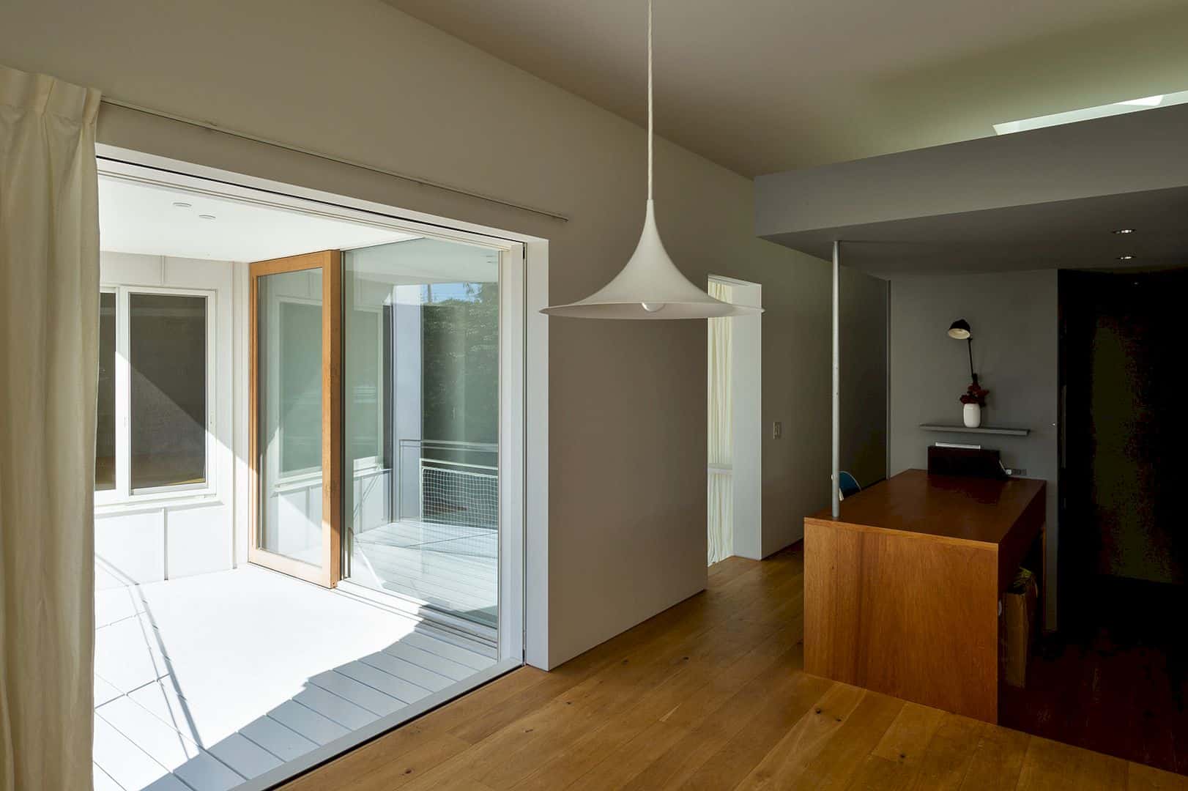
The two small houses are built and connected with an in-between space. This in-between space is public and made based on a town-a connection between the back path of the house and the front road. One building of the house has a large flexible LDK space with some less strict functions. And in the other building, small rooms with clear functions are arranged like a Japanese style room, workspace, and kid’s room.
Details
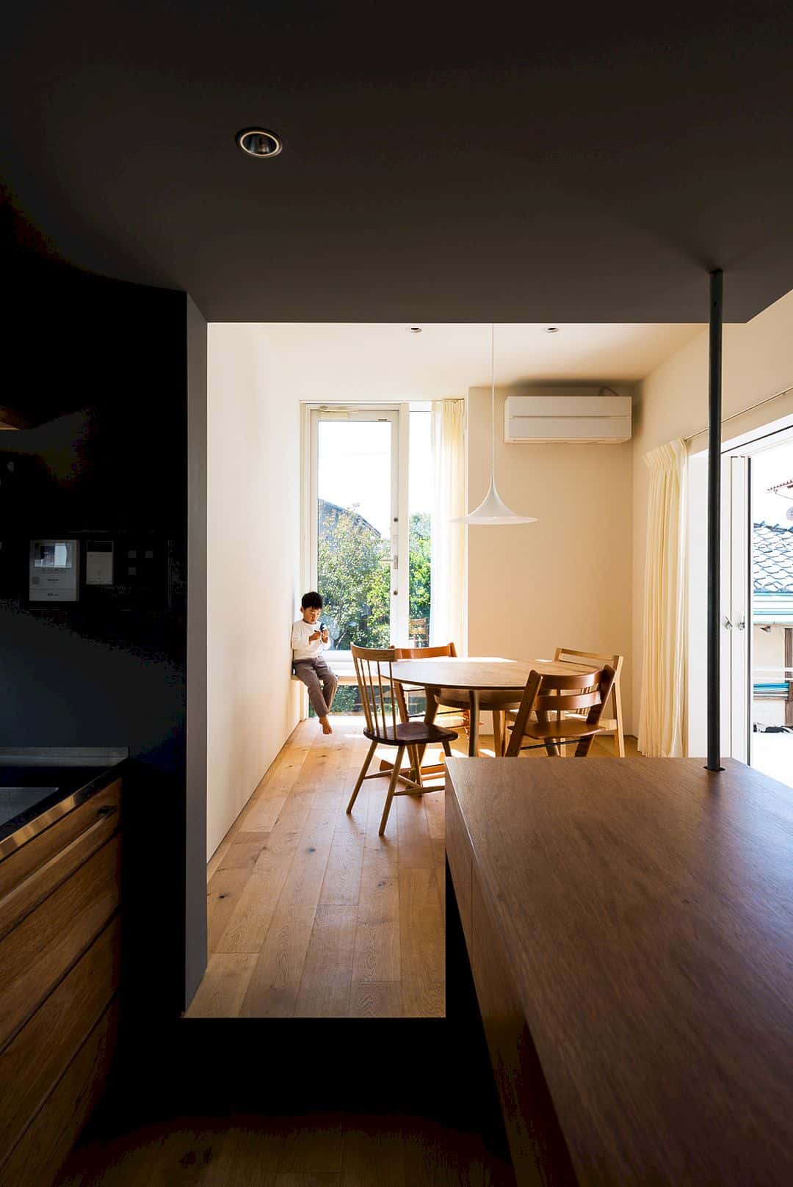
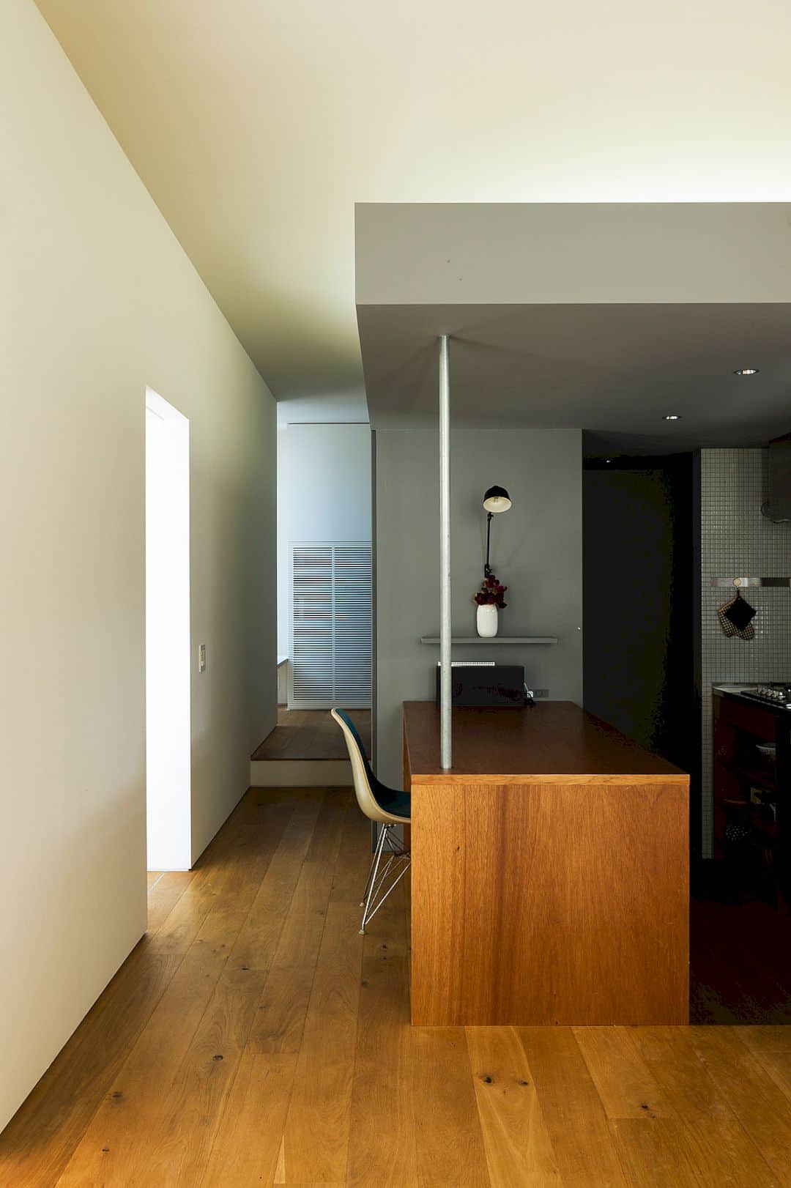
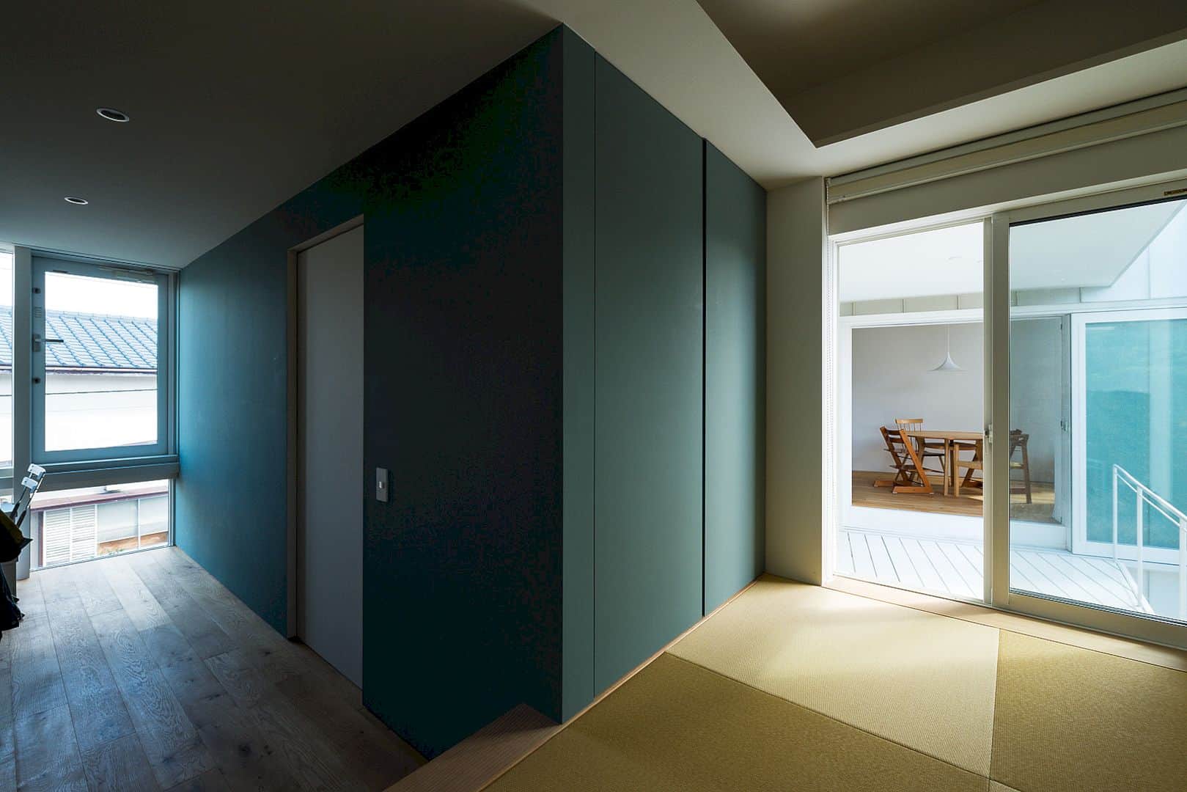
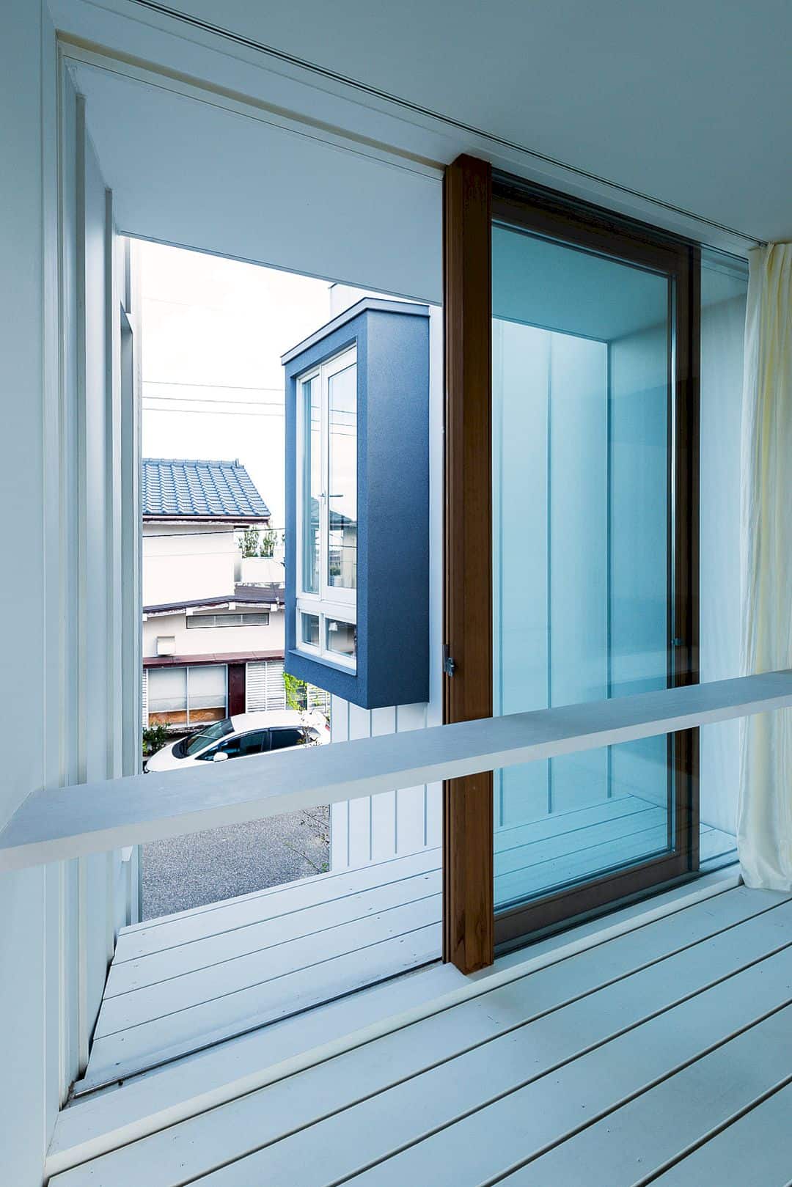
Su House physically has an open concept to the town with its in-between space and stairs. The design tries to make the town closer to the house than just a building in the middle of the town. The site itself is a town extension for the resident’s everyday life. They are the witness to seasonal changes and town events with a continuous, smooth and seamless activity inside the house. It becomes a new way to experience the lives of the residents and the atmosphere of the lives.
Su House
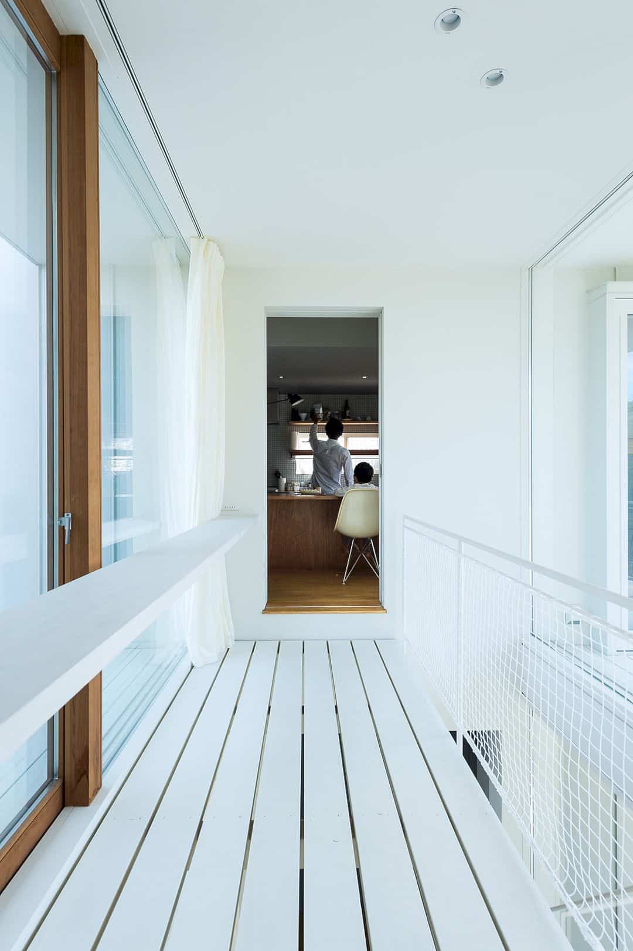
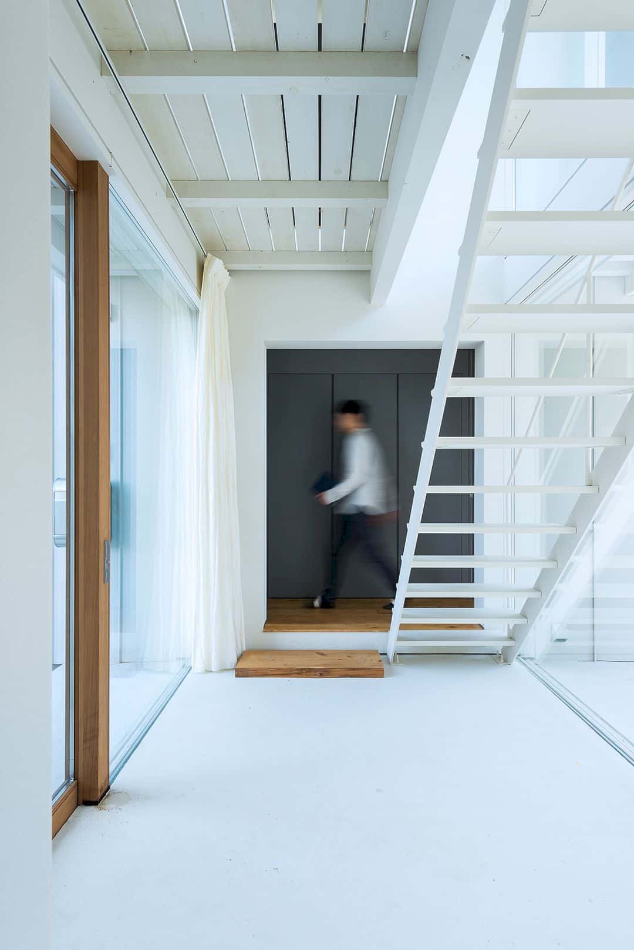
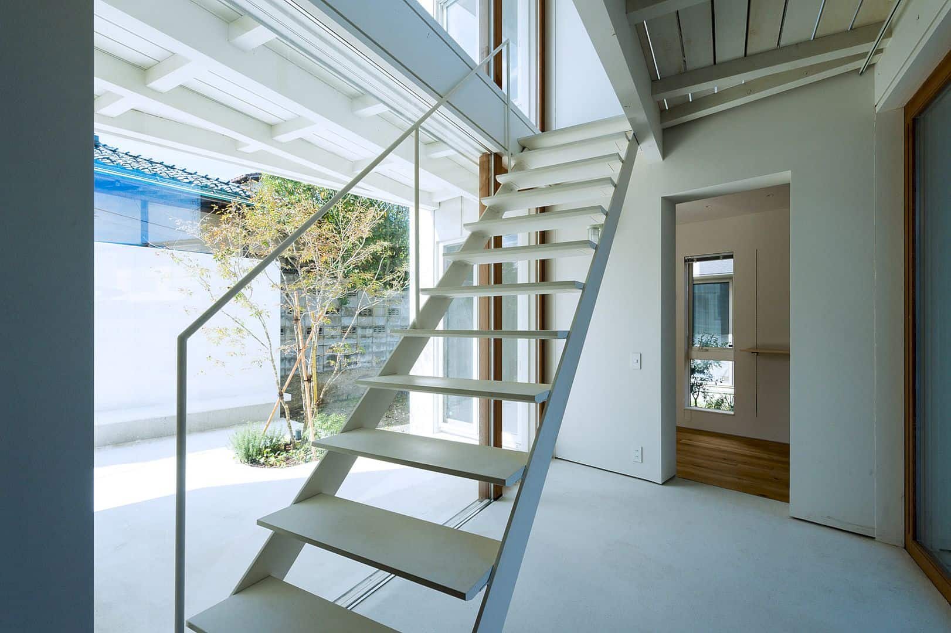
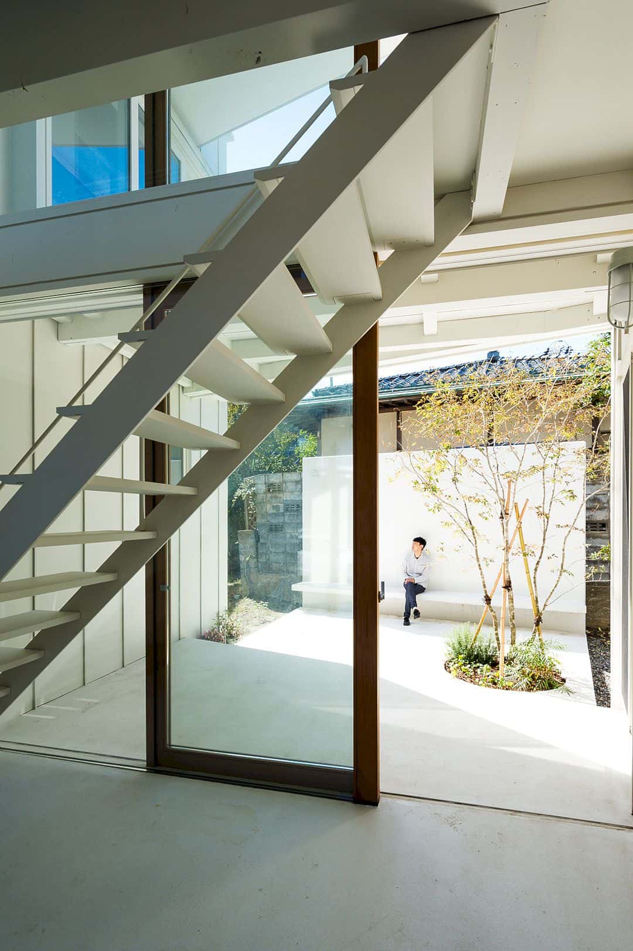
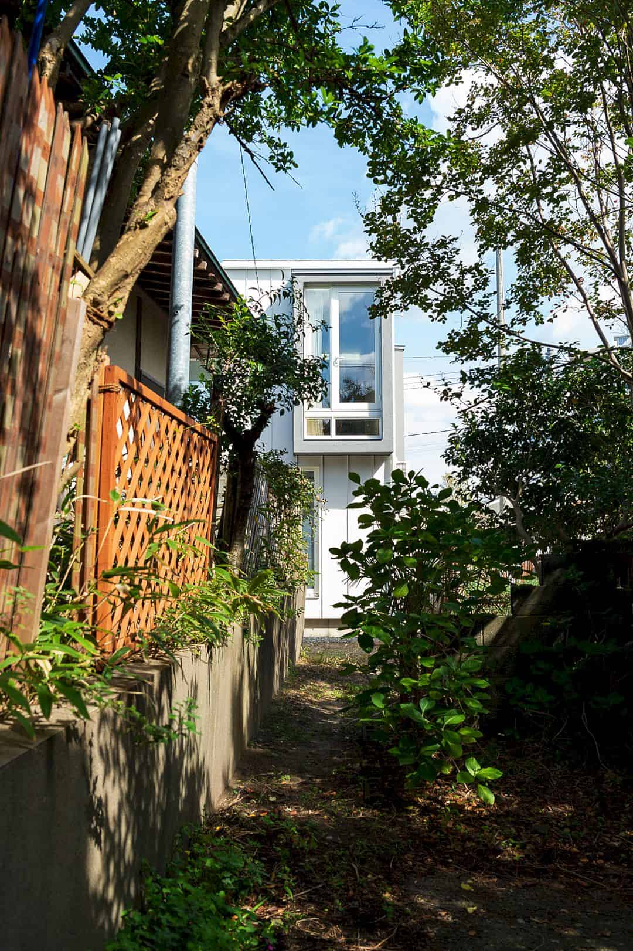
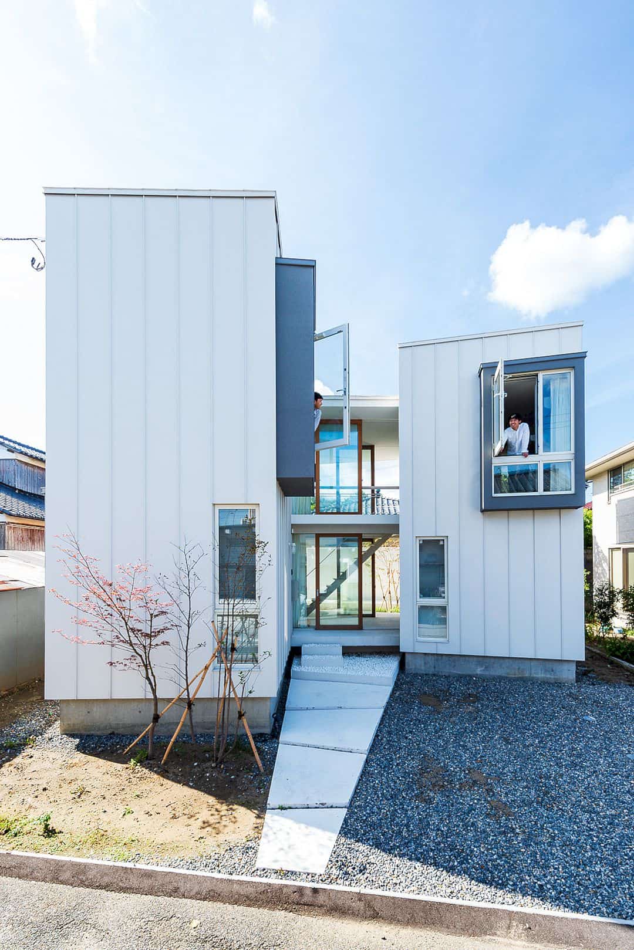
Discover more from Futurist Architecture
Subscribe to get the latest posts sent to your email.
