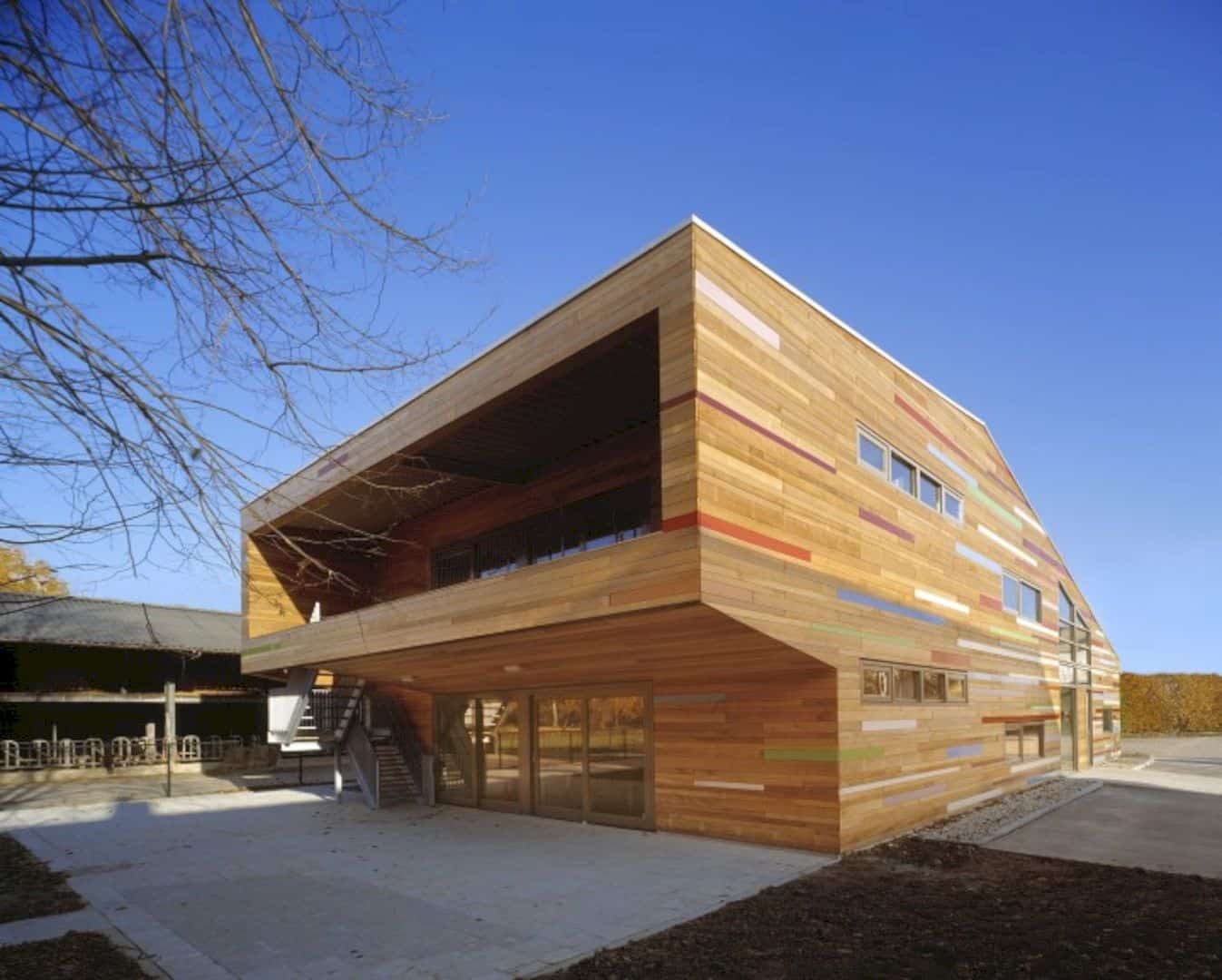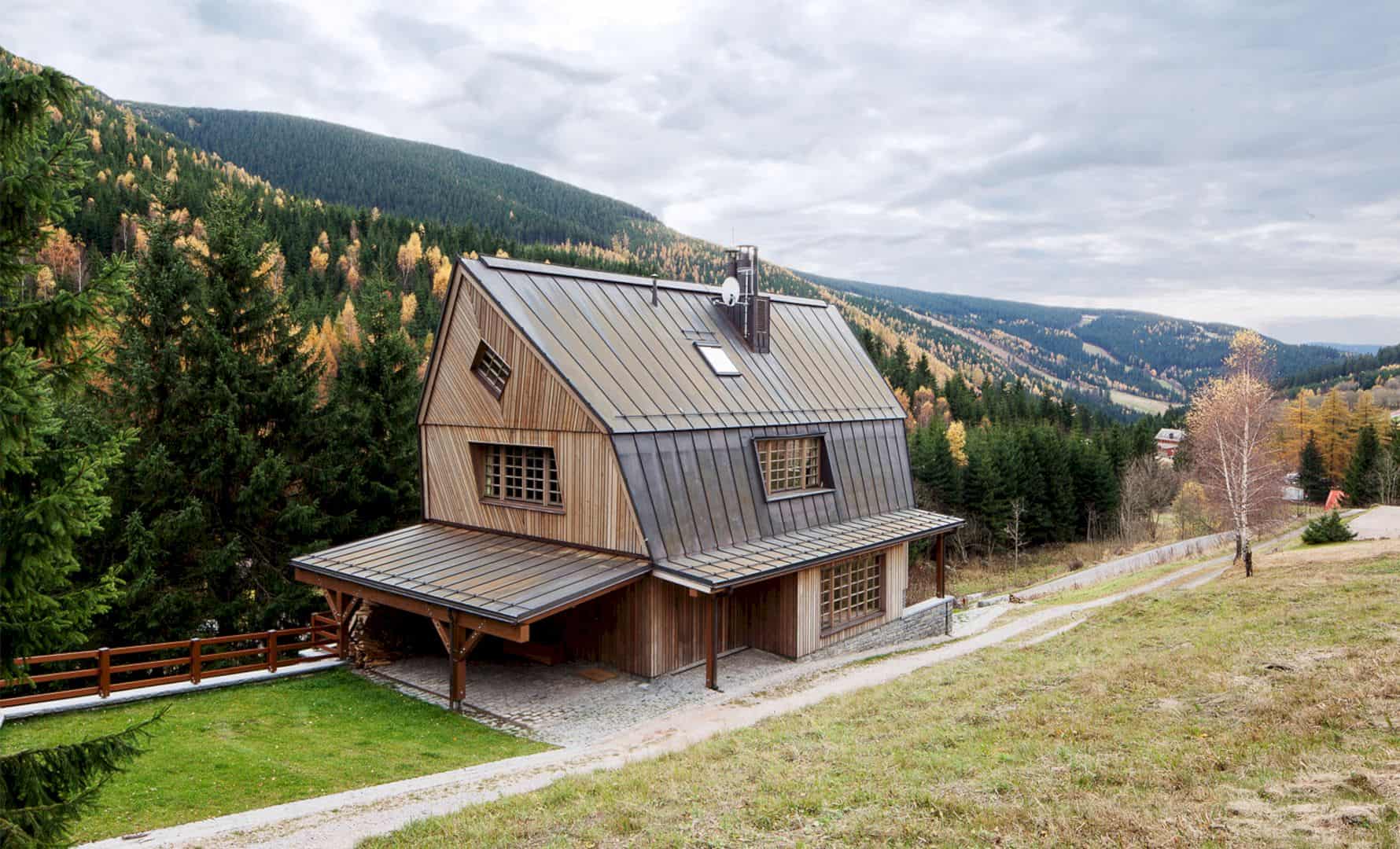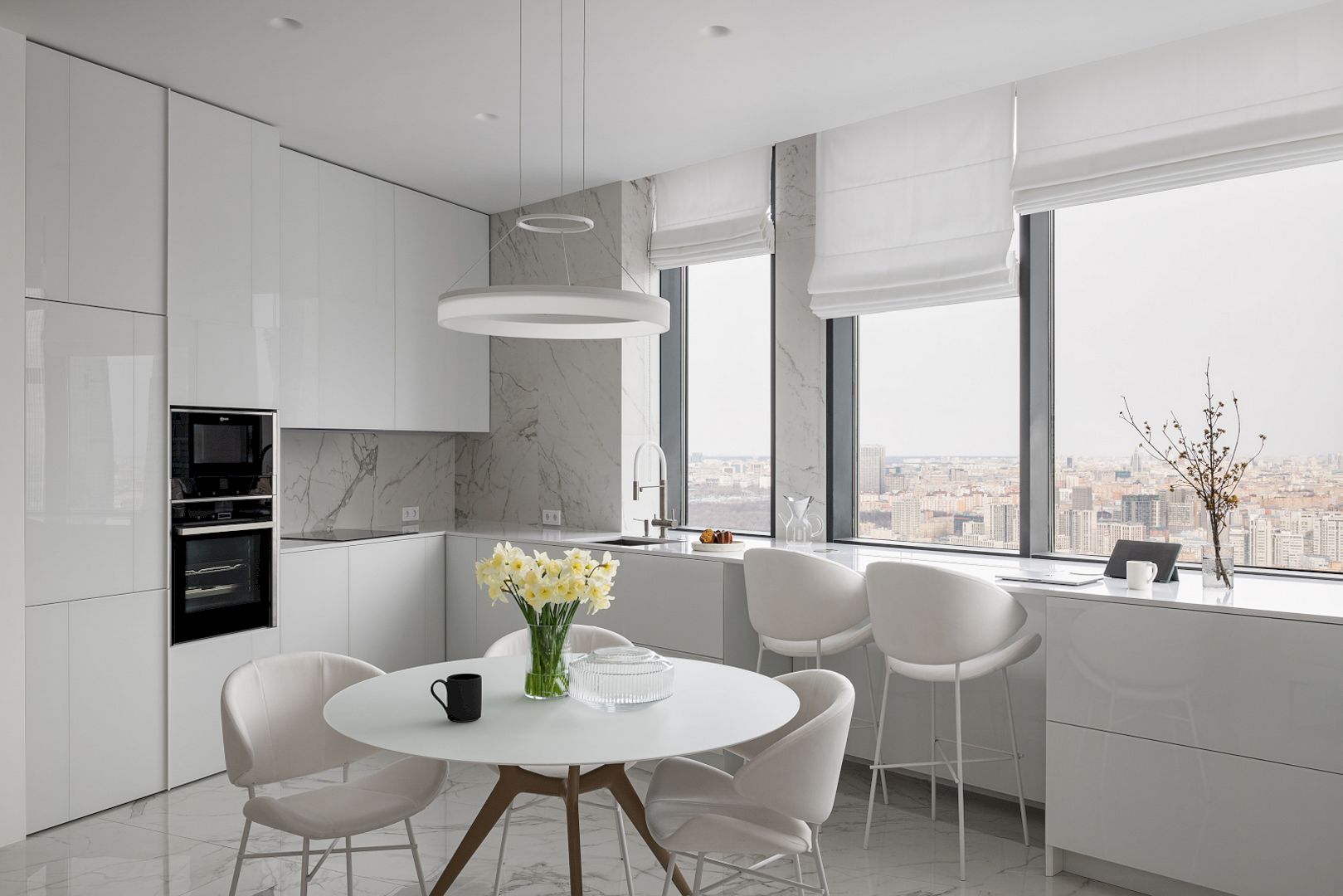Shiro House is a 2018 project designed by Ryoichi Aida from Takeru Shoji Architects. It is an open house located in Narayama, Akita-City on a small land of the 92.5-meter square at the fork of a road. With a row of a thousand cherry trees lining the bank of the Taihei River, this house has an awesome view for the couple and their child. The wood structure also makes Shiro House looks different from other houses around it.
Design
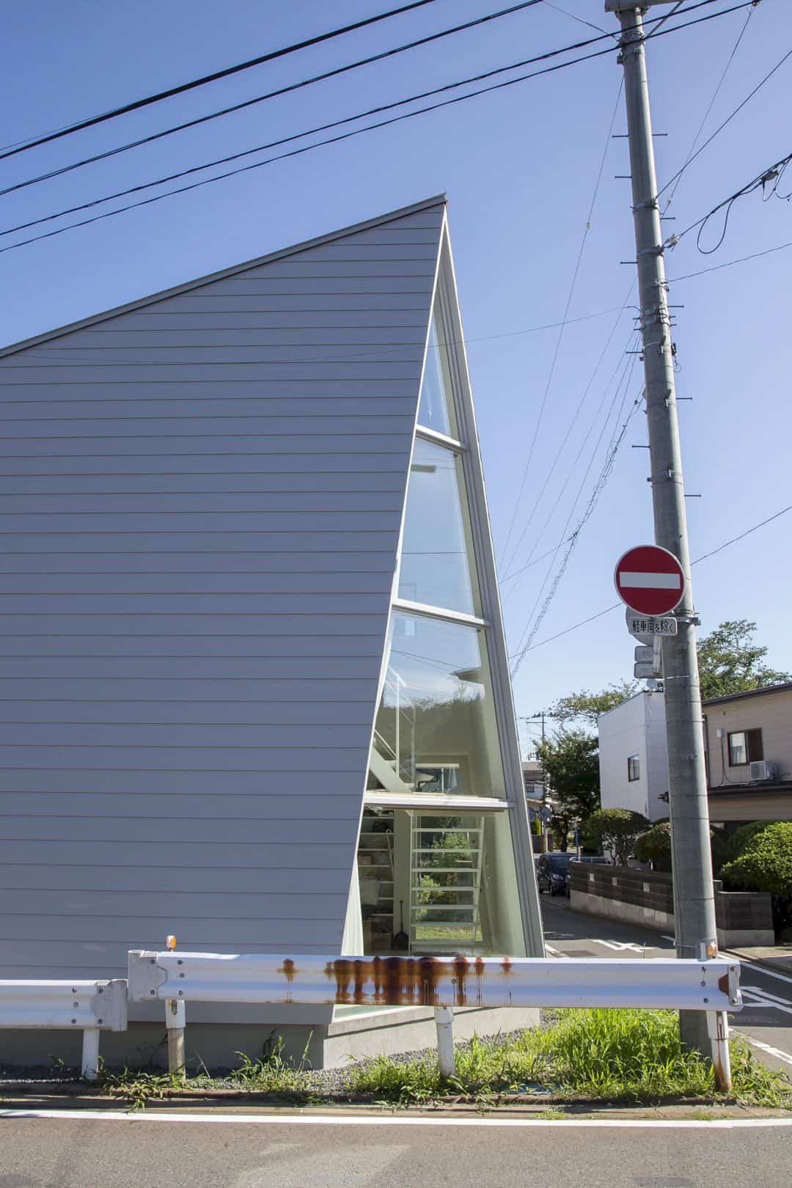
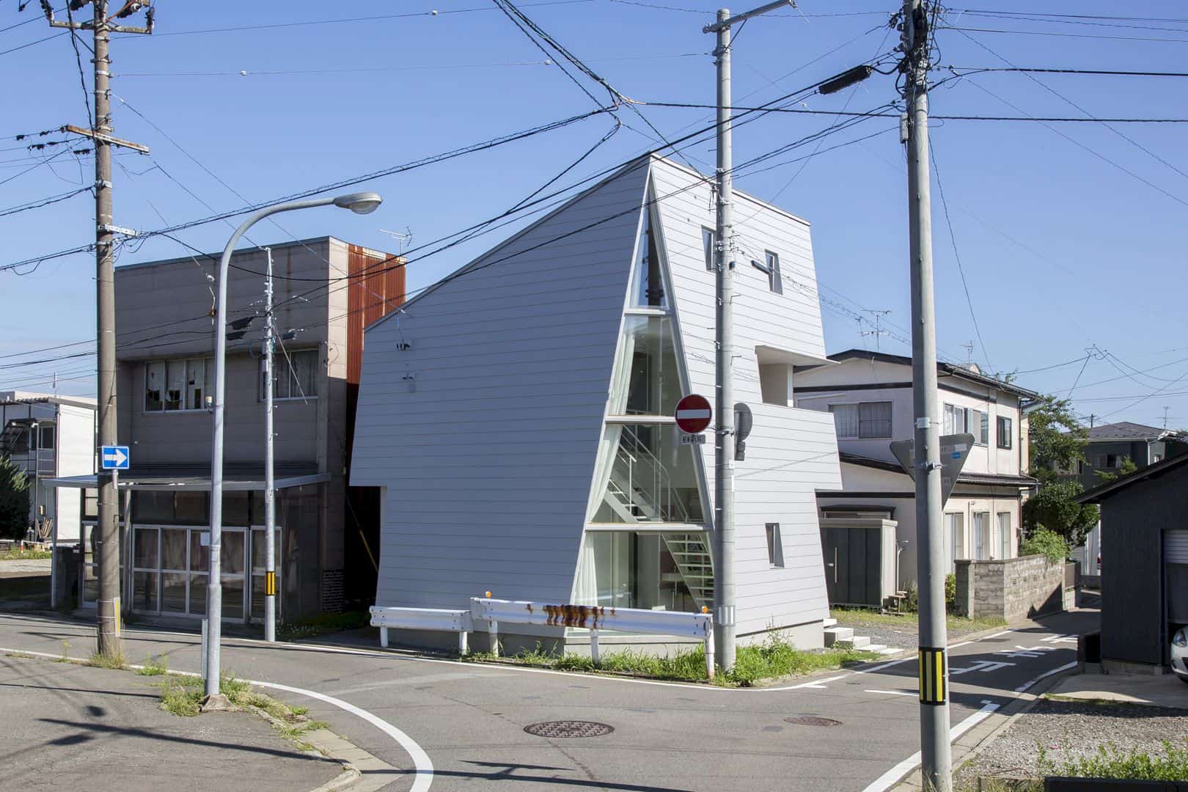
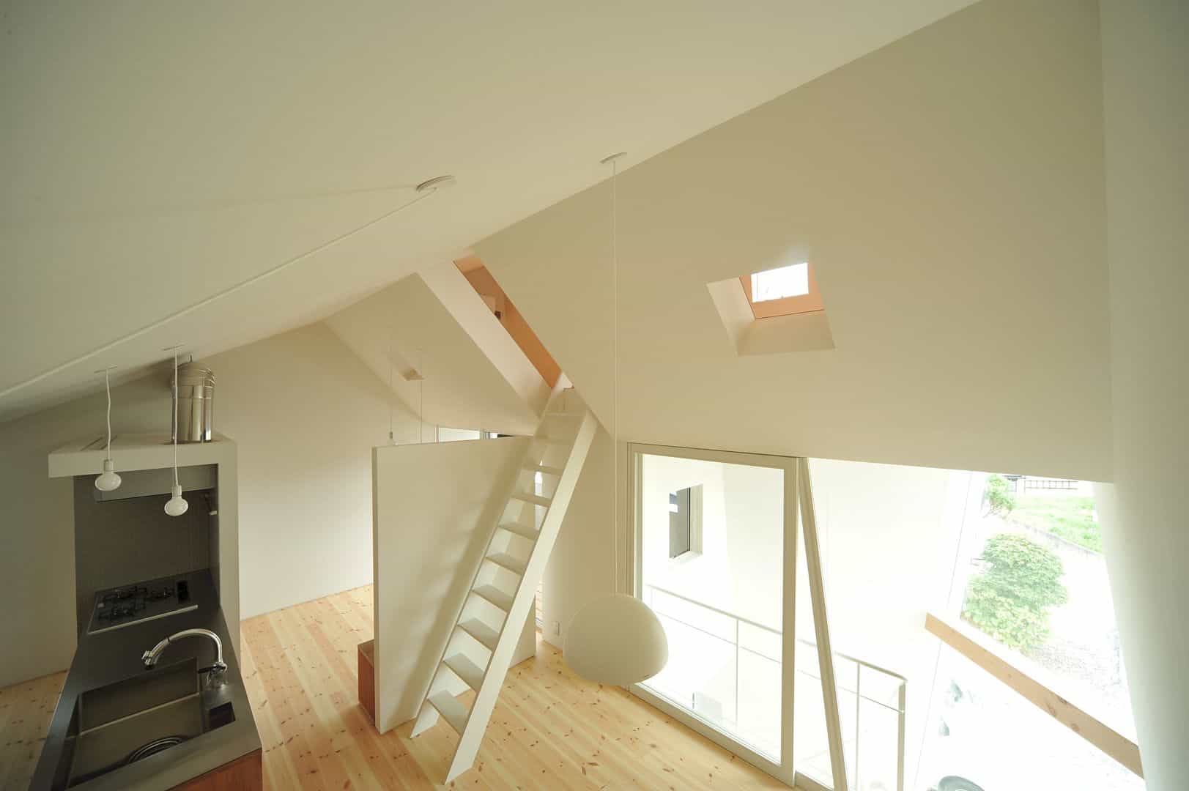
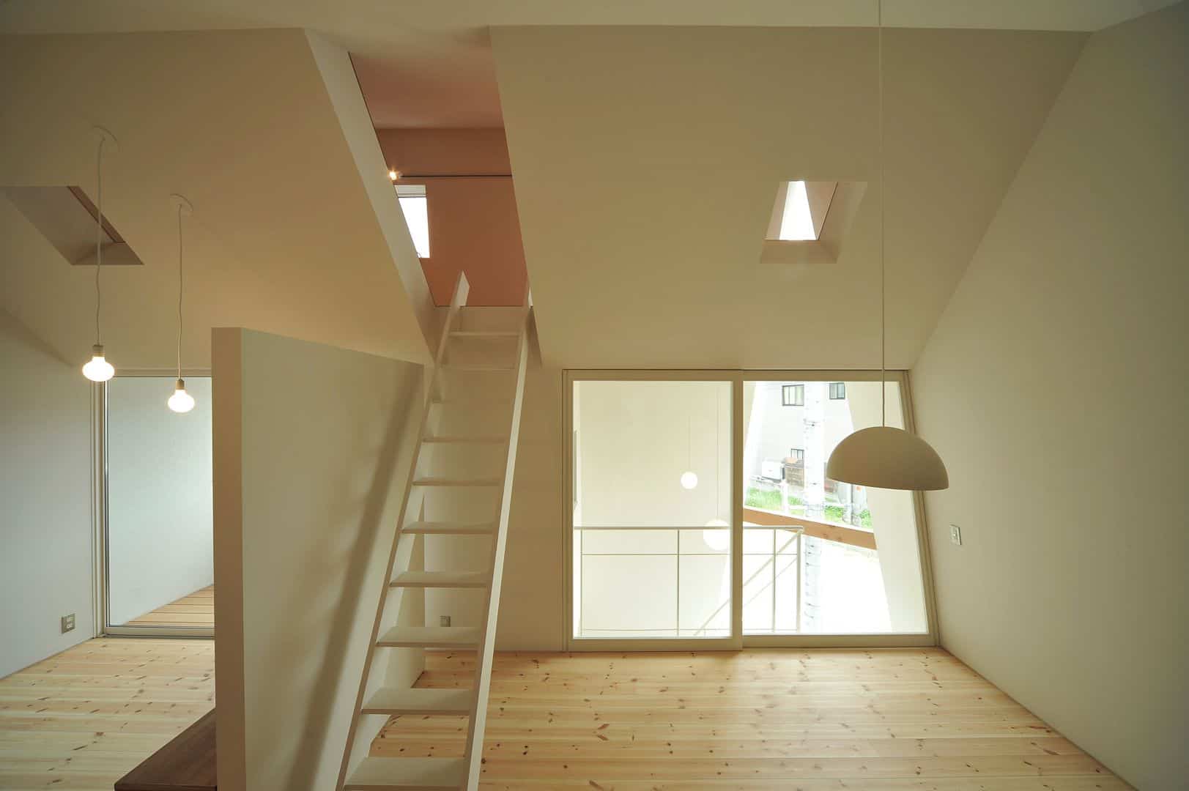
The design of Shiro House is about its ability to open to its beautiful surroundings, even when the harsh snow comes. The architect also makes this house more comfortable by getting a lot of advantages from the view of the cherry blossom trees. Dominated with wood materials can create a warm atmosphere for the family.
Structure
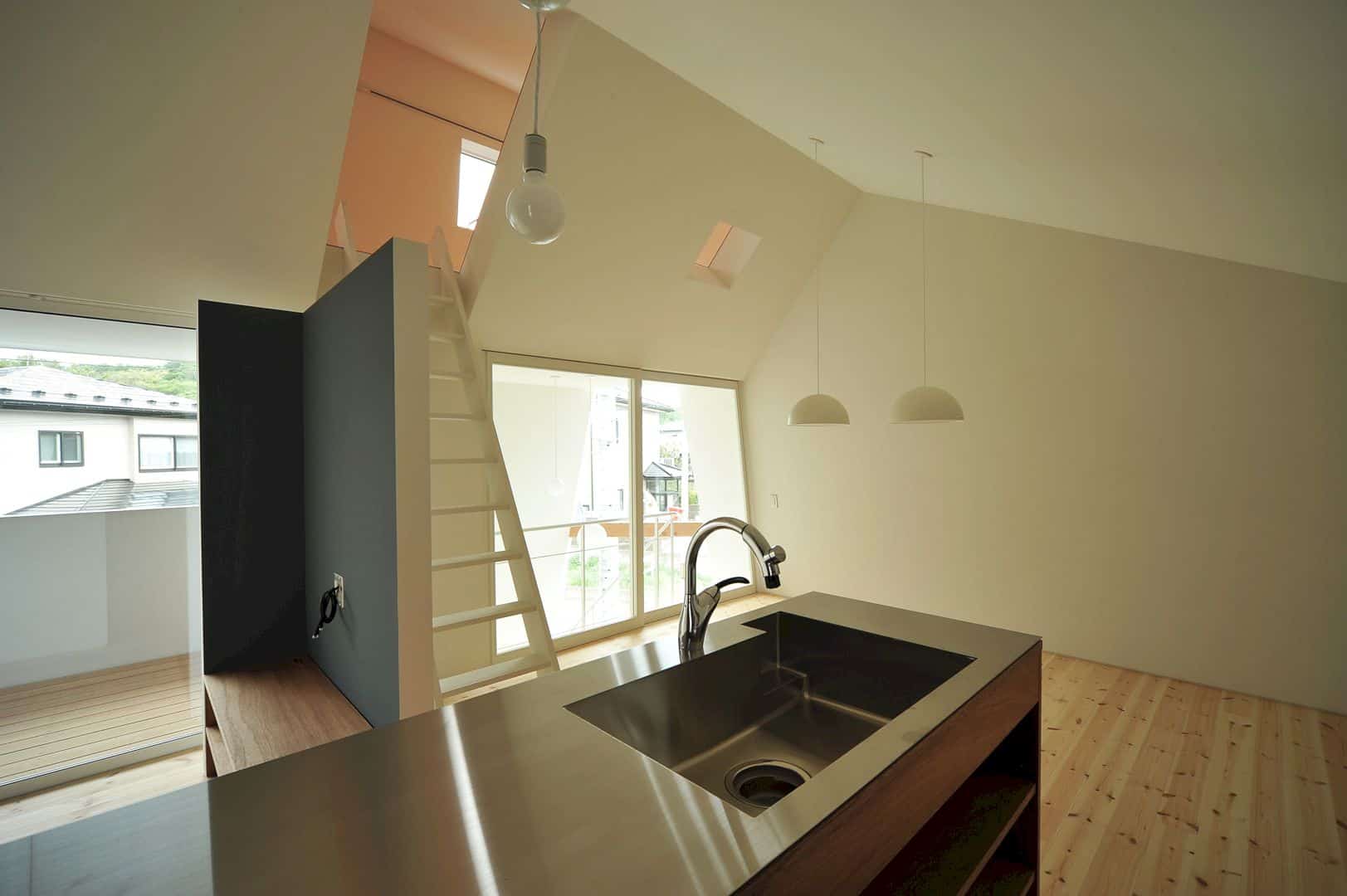
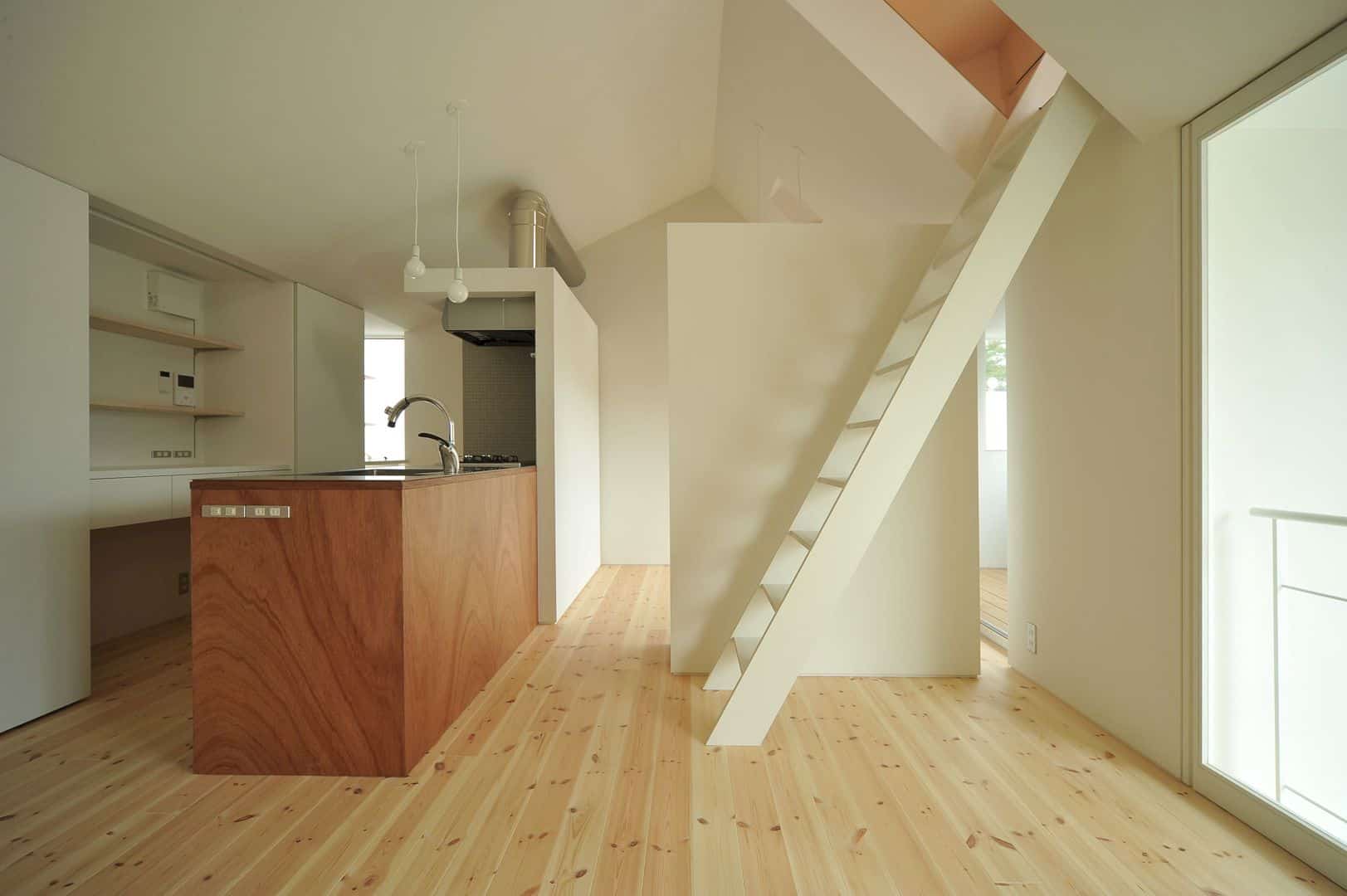
Located in a dense residential district, this house also sits on a narrow road that facing heavy traffic every day. Because of this kind of location, the designer feels that a conventional construction will seem oppressive to the house surrounding. That’s why the two walls are inclined 7-degree angle inwards facing the narrow road.
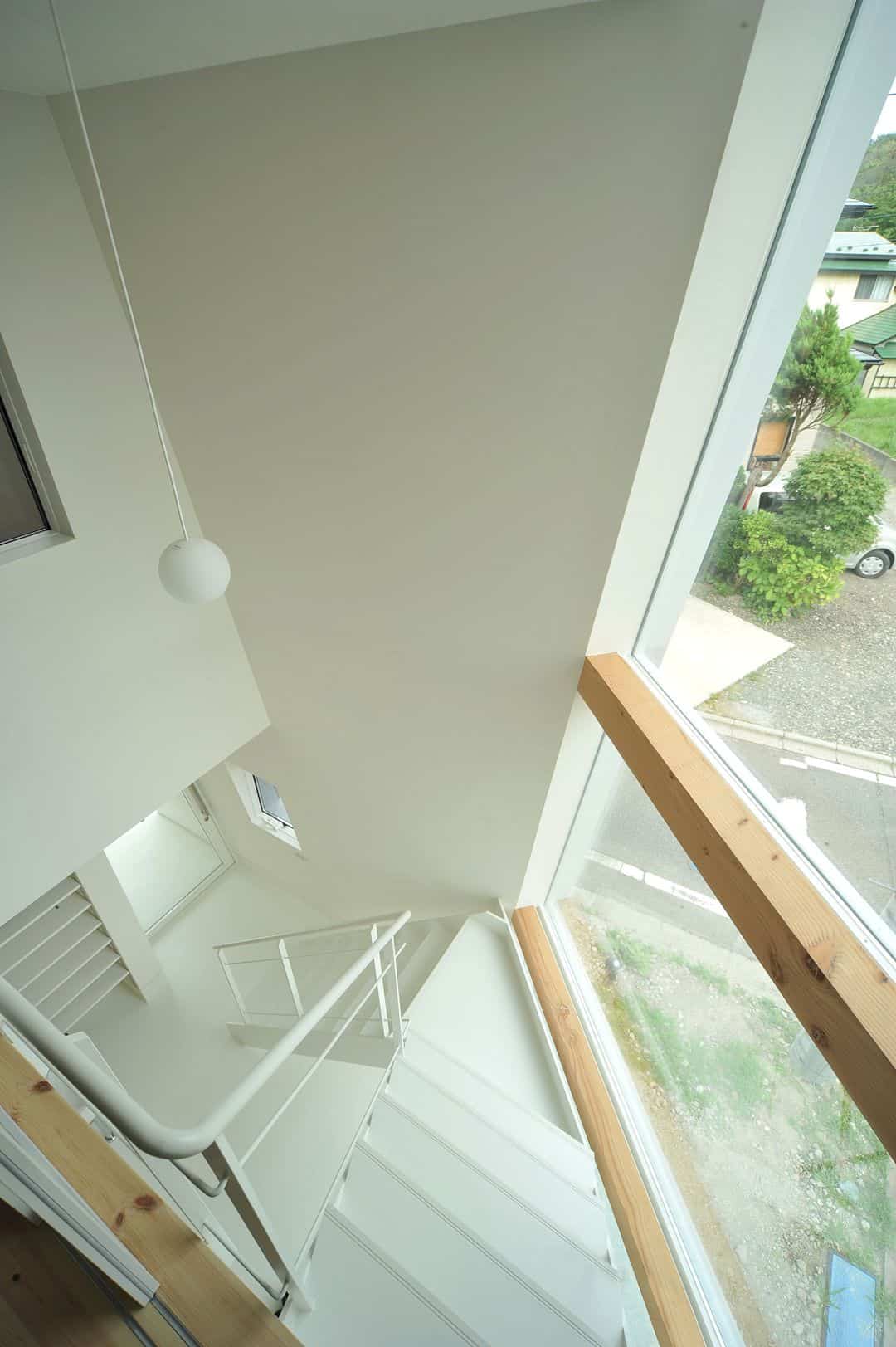
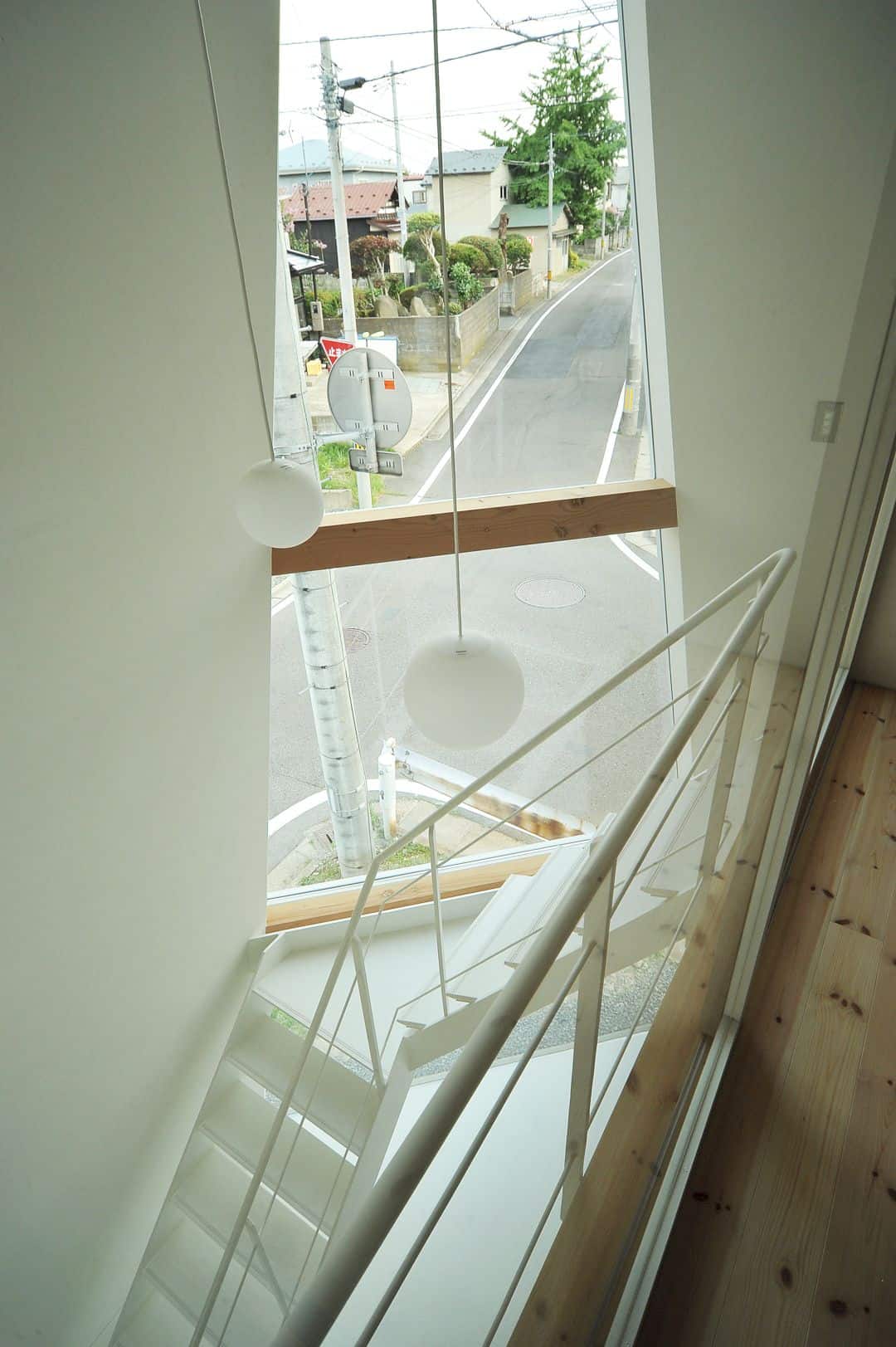
The designer also designs a huge triangular window for the house addition by cutting the corner of the diagonal walls off. This unique window is a contact point between the city and the residents, creating an open design for the house and extend the residents lives further. Good harmony can be created from all of these factors together with the cityscape.
Details
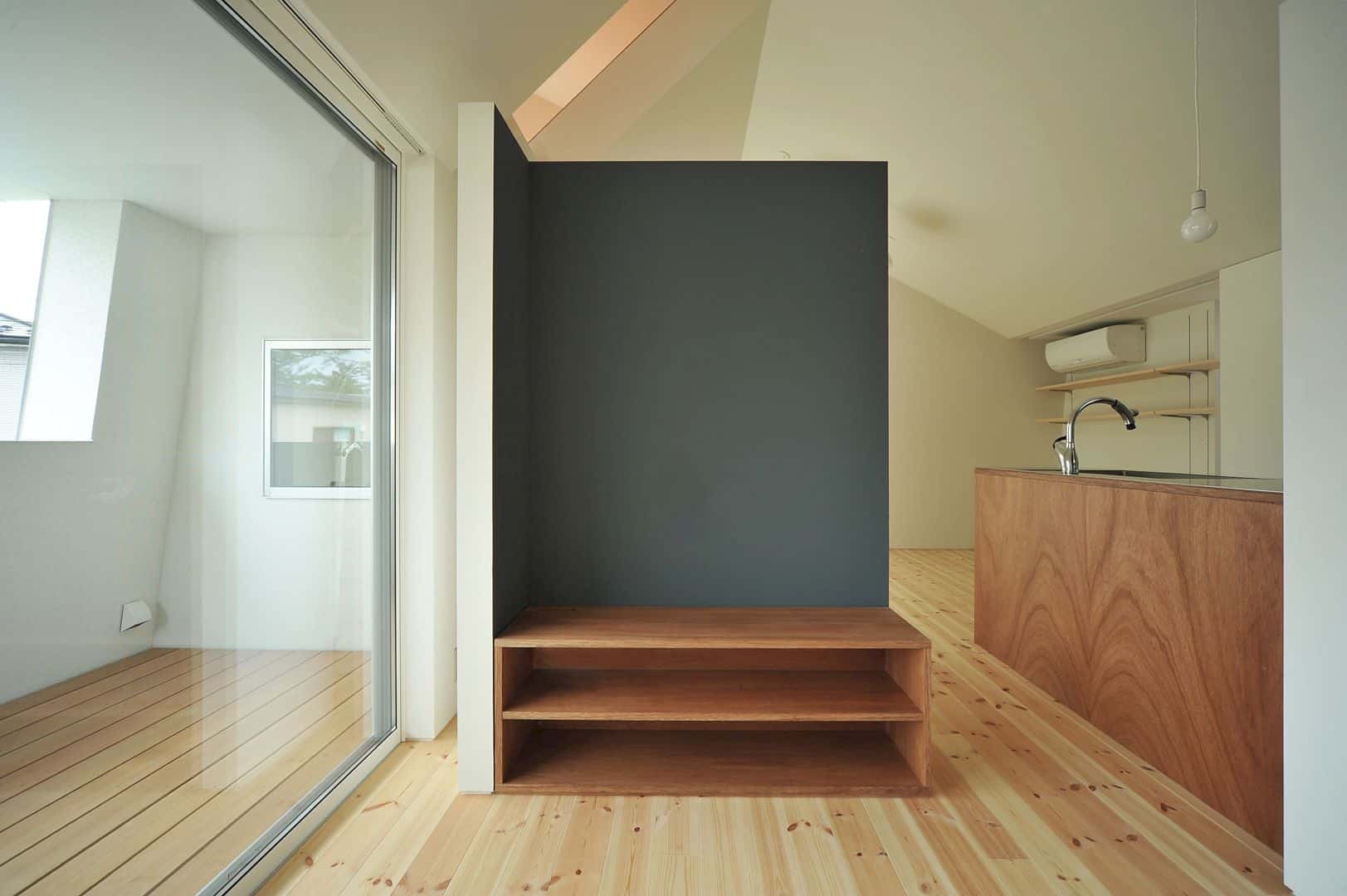
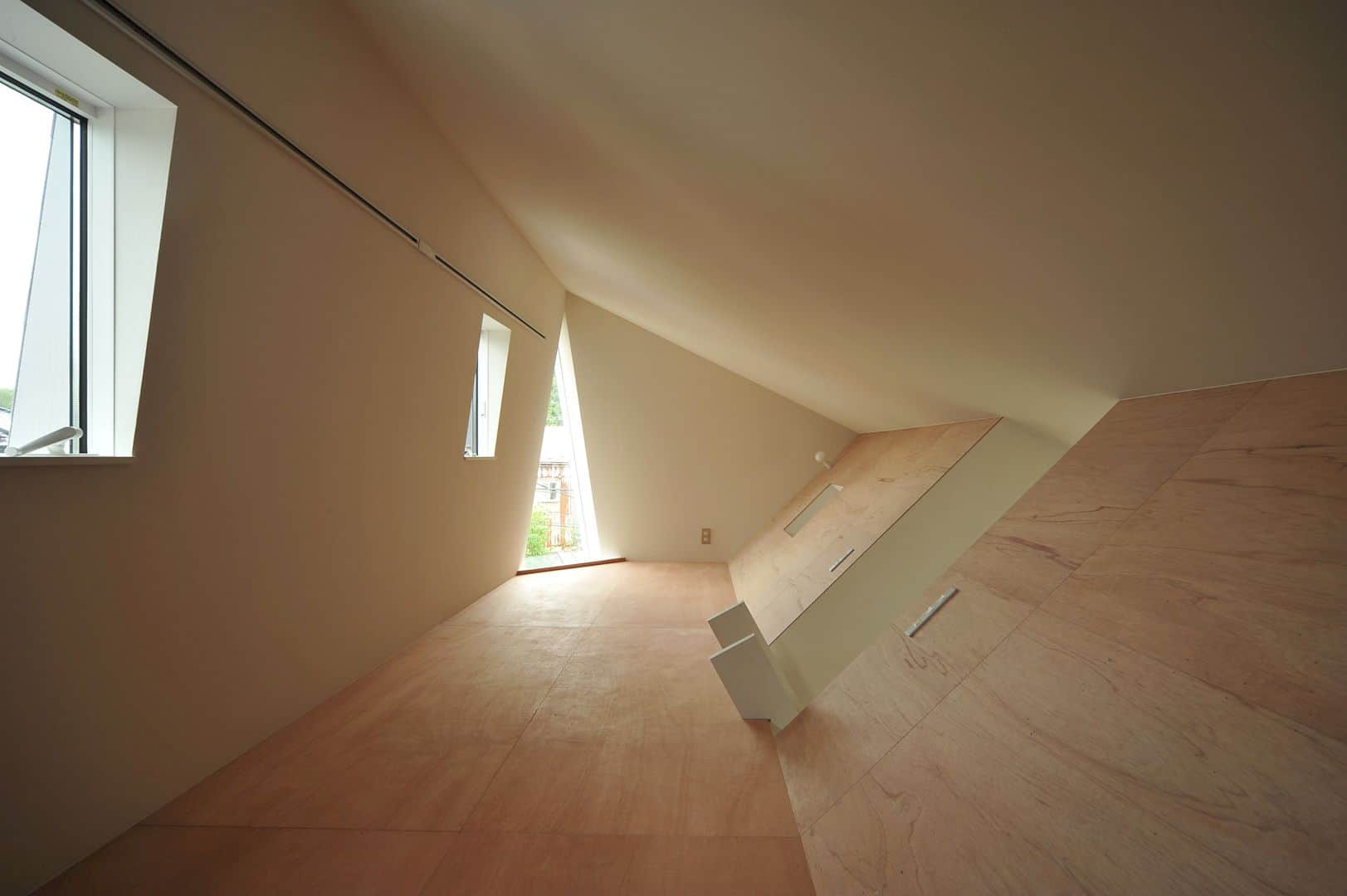
The first floor of the house the bathroom facilities, Japanese style room, and main bedroom are organized compactly. On the second floor, the designer creates a simple open floor configuration of loft and LDK space, providing additional vantage points from the unique triangular window to see the view of the cherry trees and city movement.
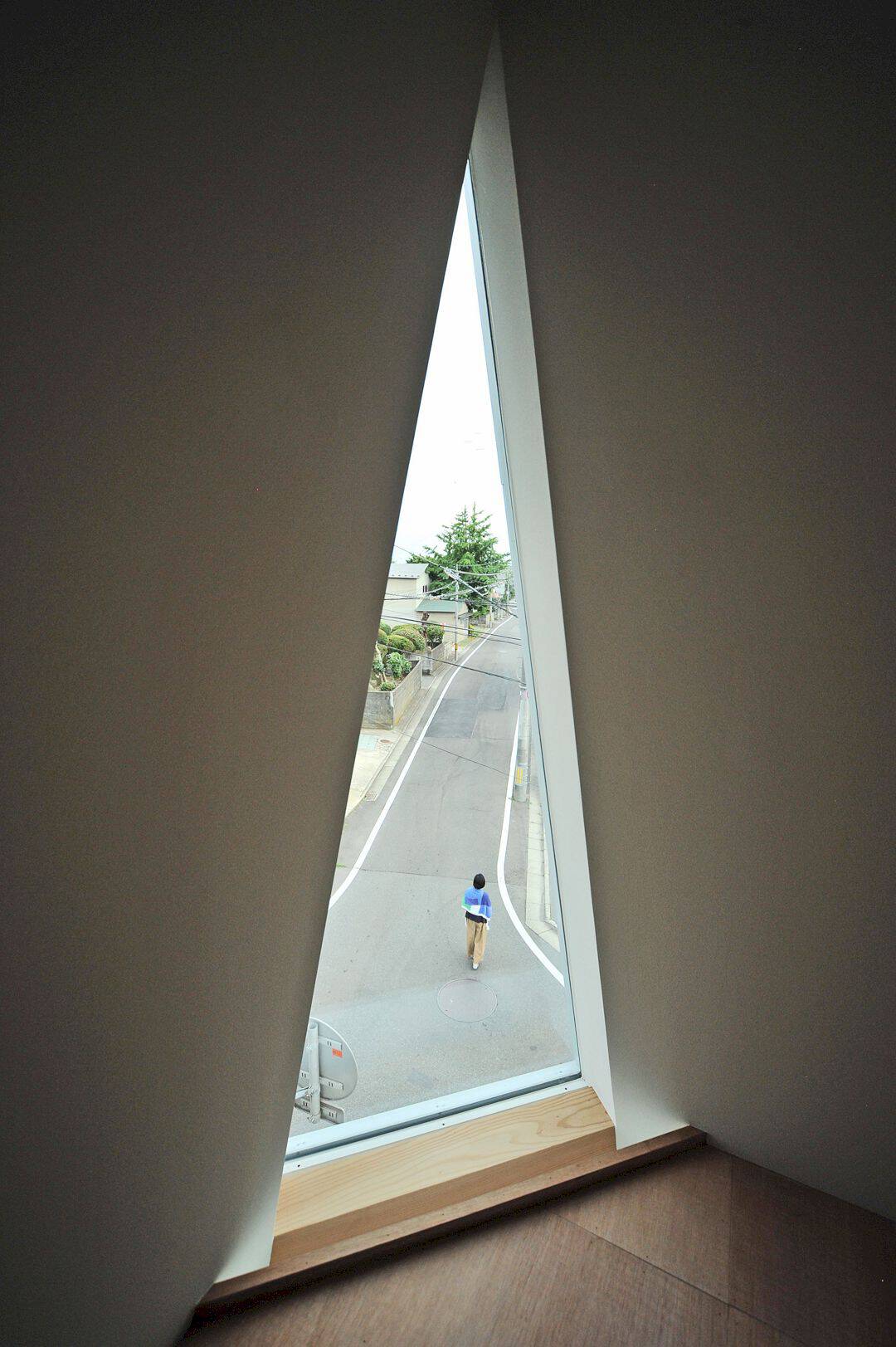
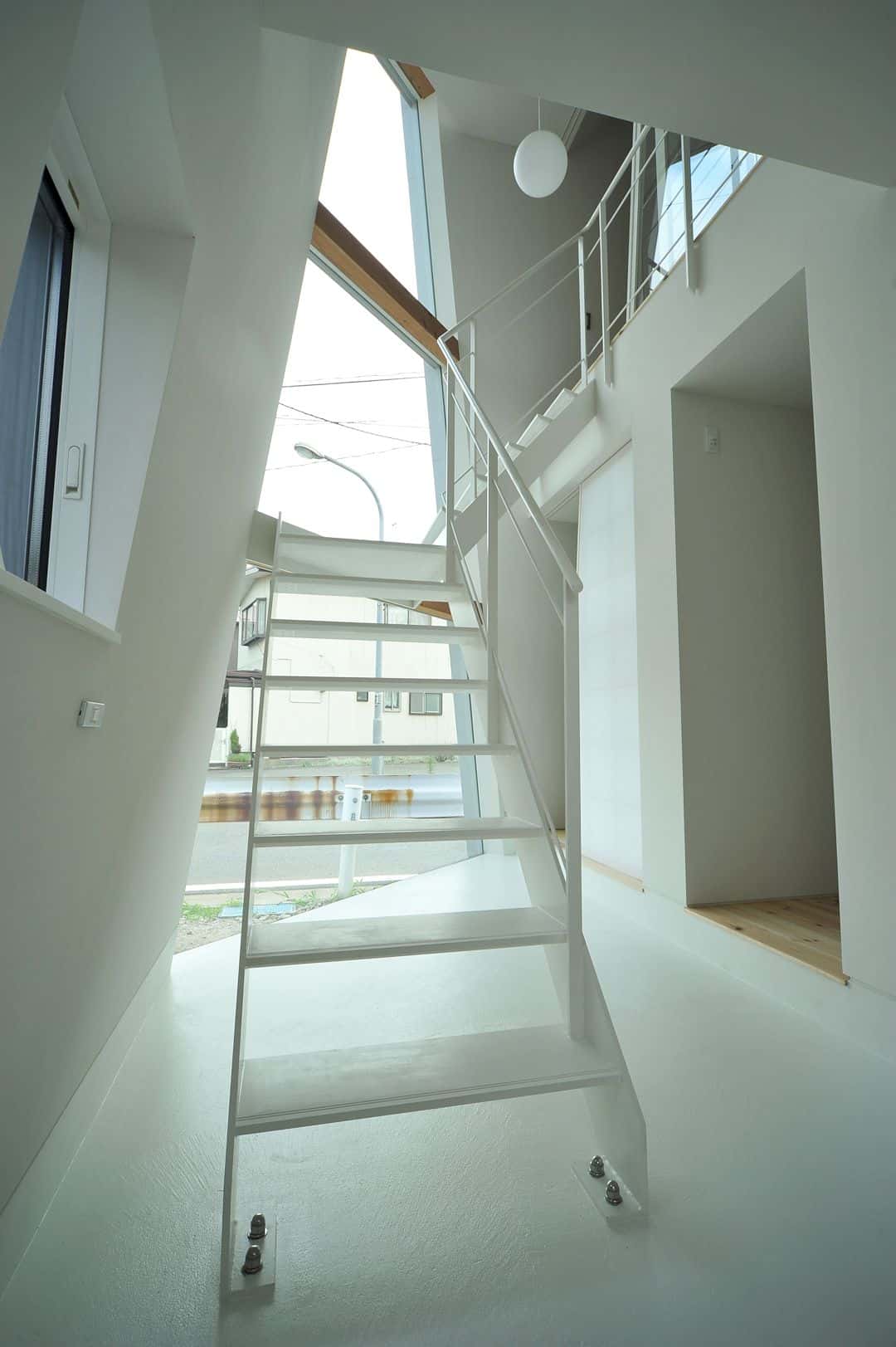
The entrance door of the house opens into the triangular window and the buffer space, connecting the floors and also become a traditional Japanese Engawa. The unique triangular window frames the folding staircase, giving the residents a good chance to enjoy the seasons. They also can make their life more expansive and colorful.
Idea
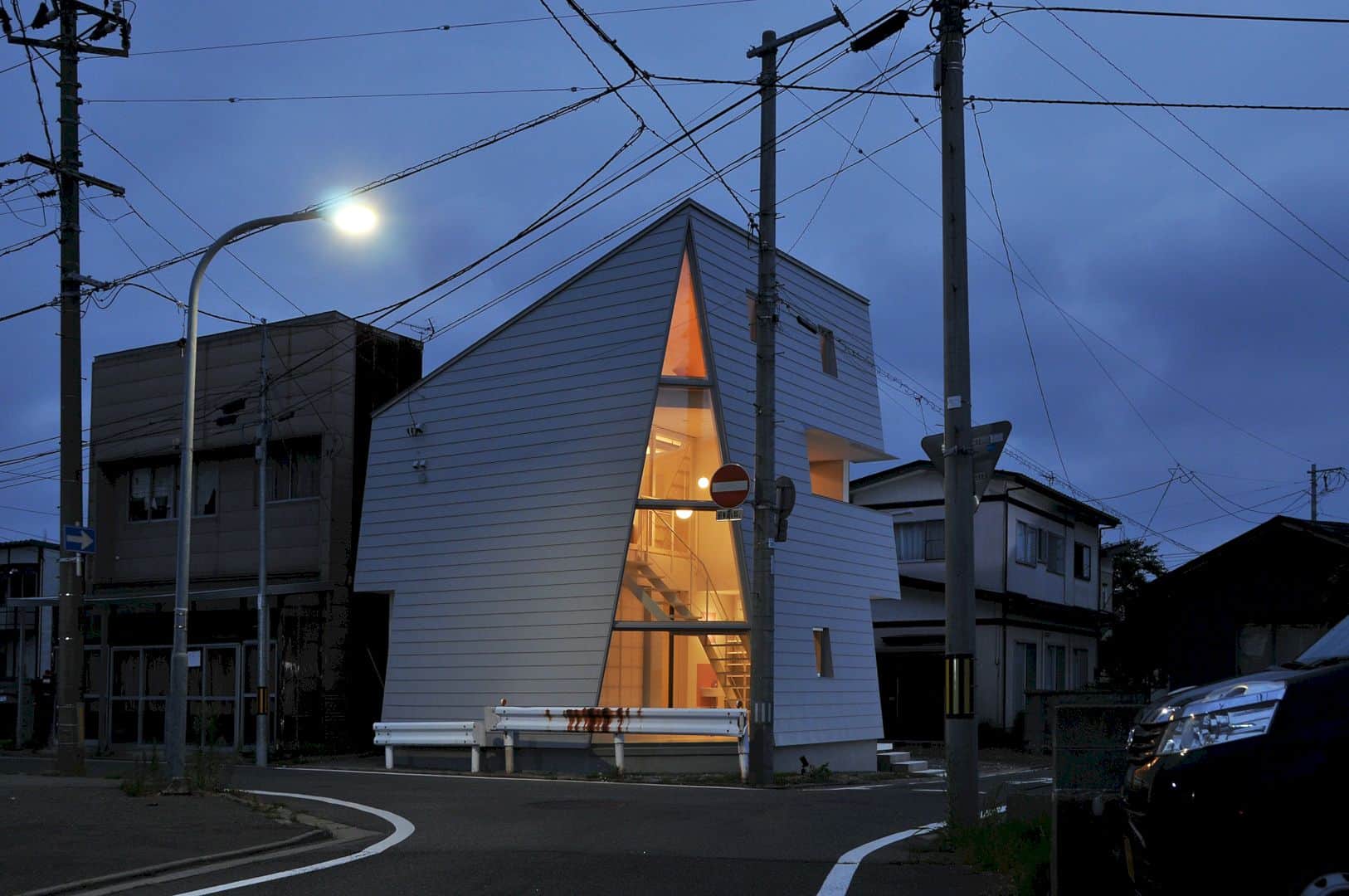
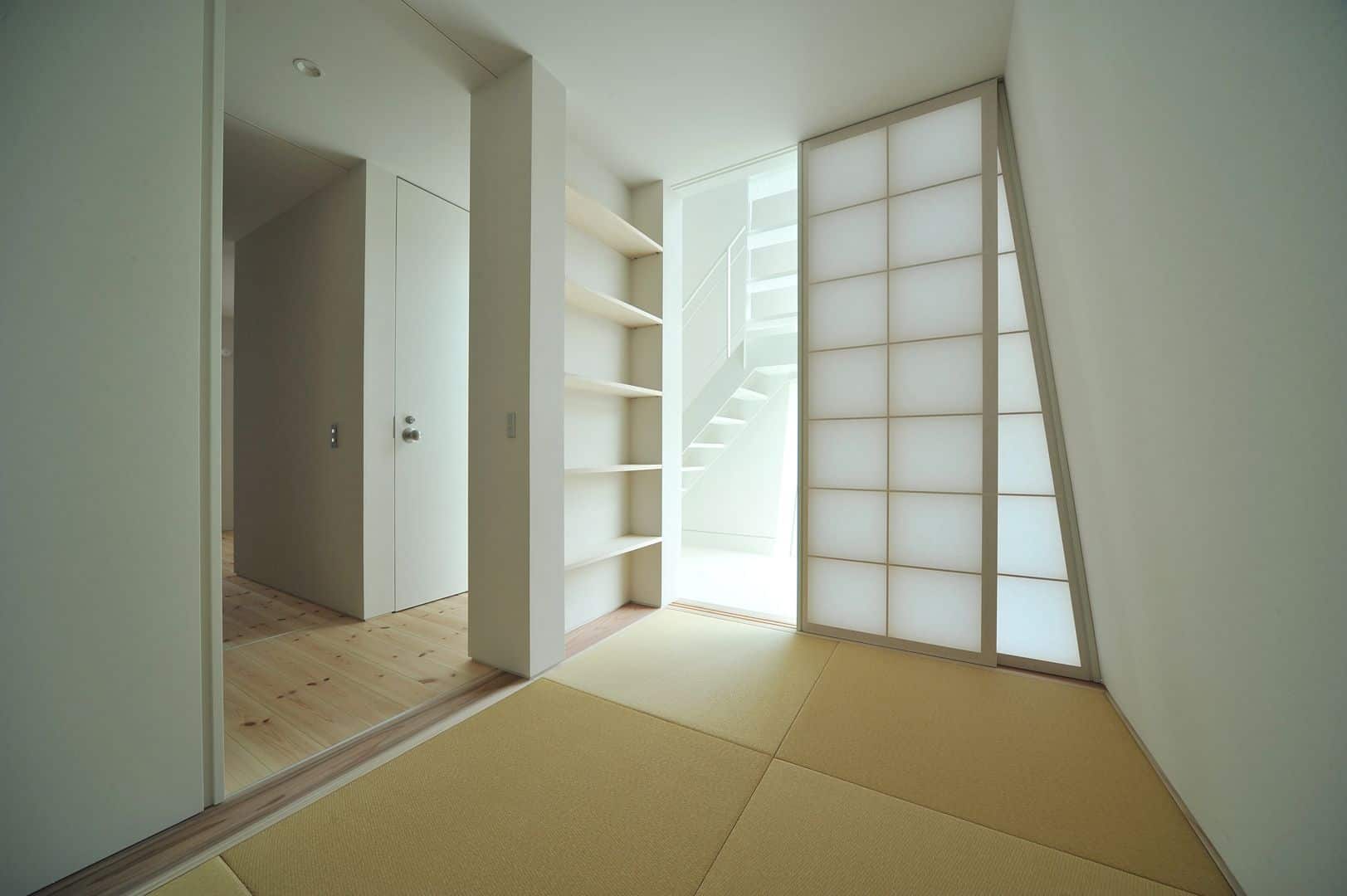

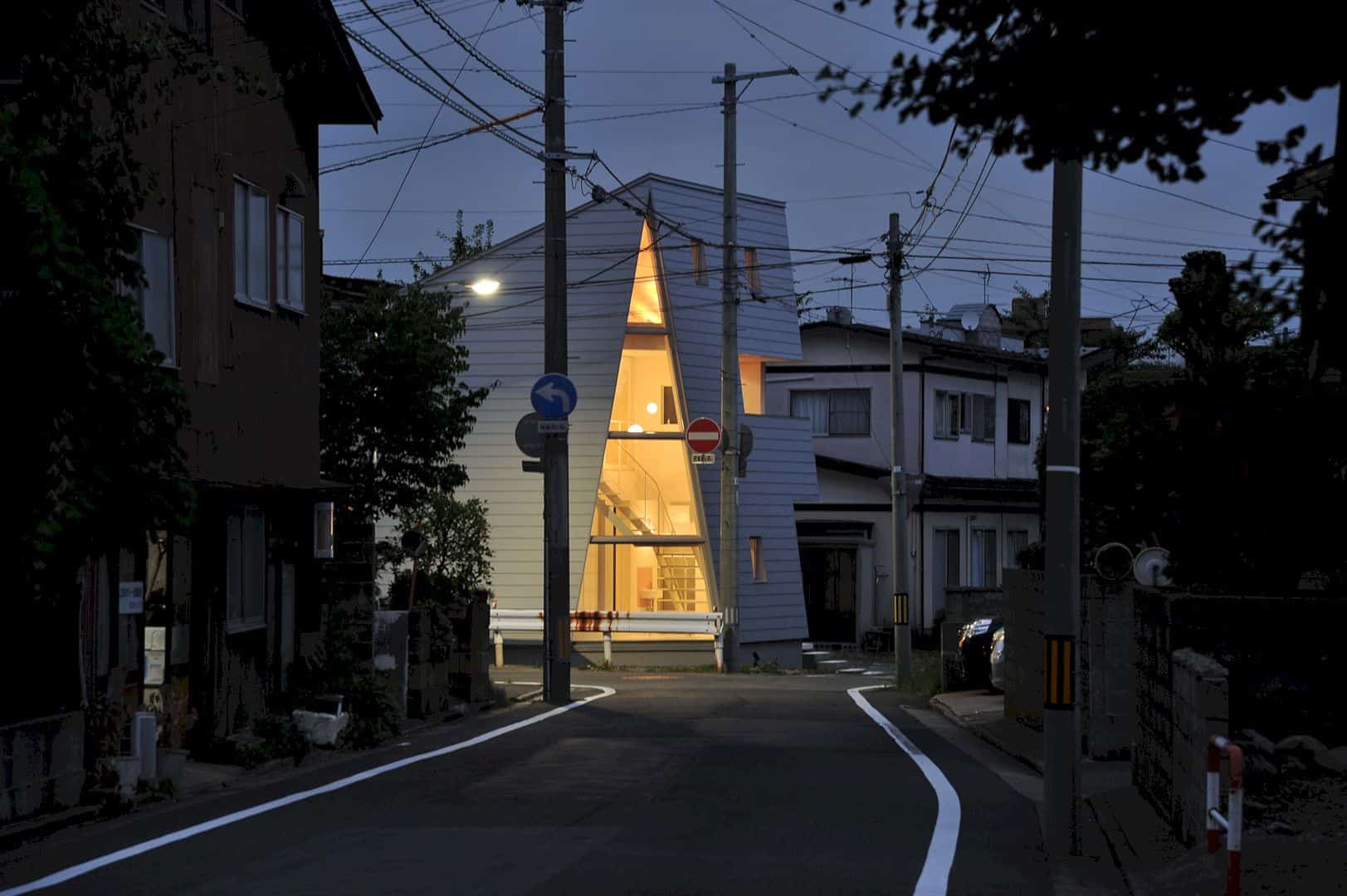
The idea of Shiro House design is different from a building design with small openings and a chance to enjoy the seasons from the sheltered distance. With its small open area, Shiro House can take full advantage of the building structure and also connect with the cityscape and landscape. This house is made to yet expansive and open to feel the changes in the seasons of Narayama.
Discover more from Futurist Architecture
Subscribe to get the latest posts sent to your email.
