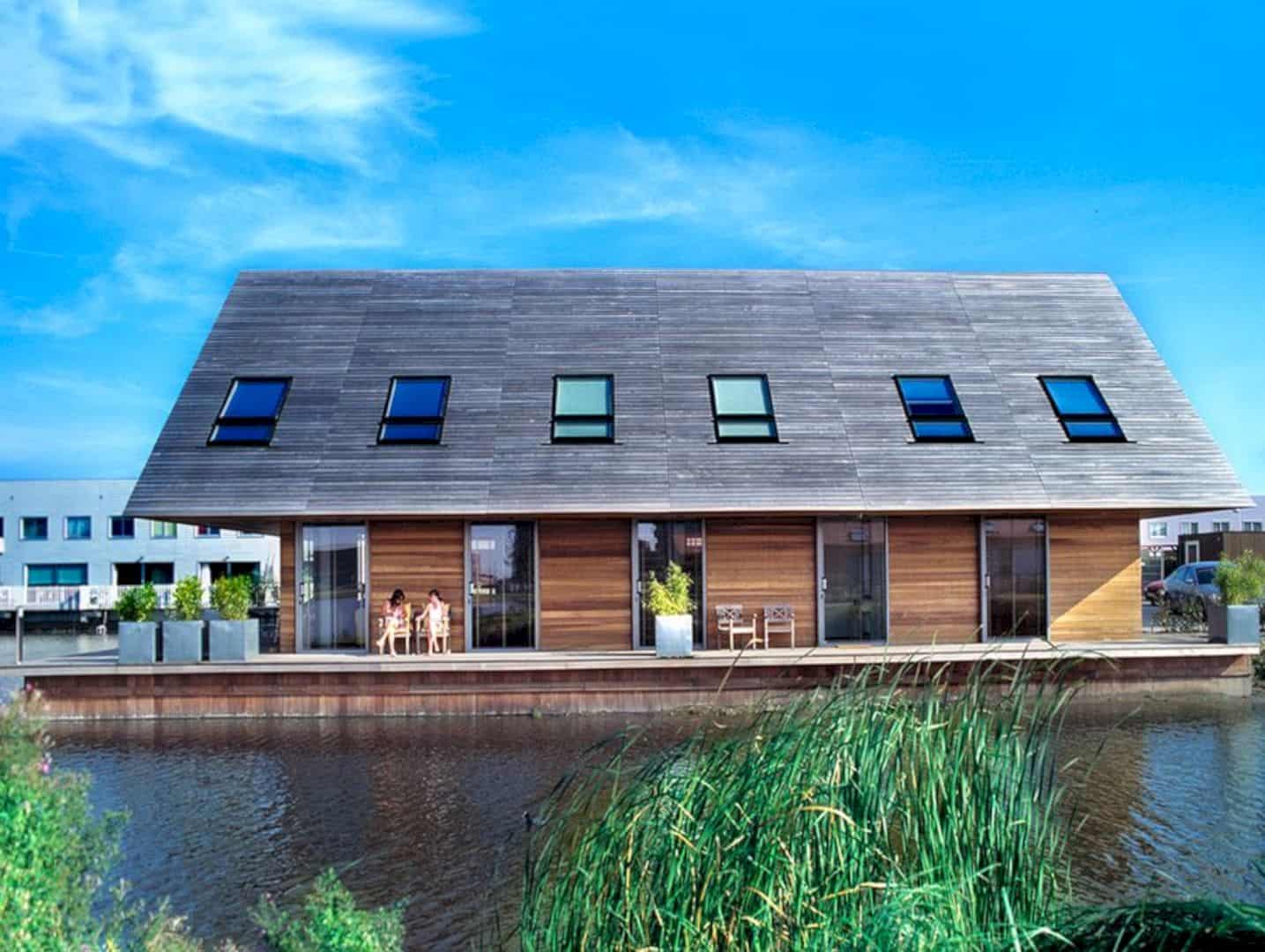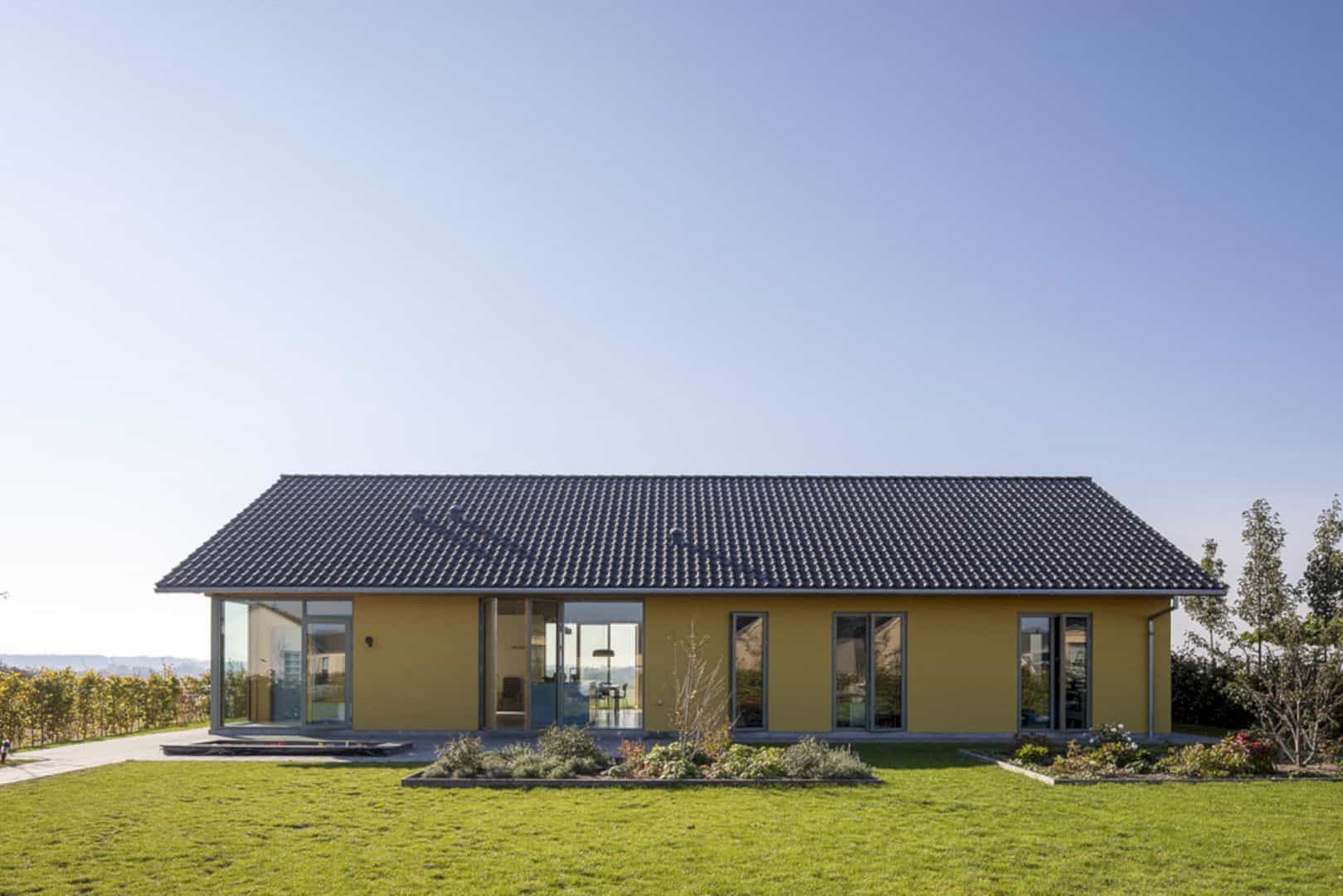Benn and Penna Architects has a lot of works in Lilyfied Scrap, including framing the lawned garden and transforming the rear of the building. A seamless connection is very important for this young growing family, that’s why the house should be the most comfortable place for them to stay. The architect also designs the house courtyard for the family, providing own urban oasis of sorts.
Design
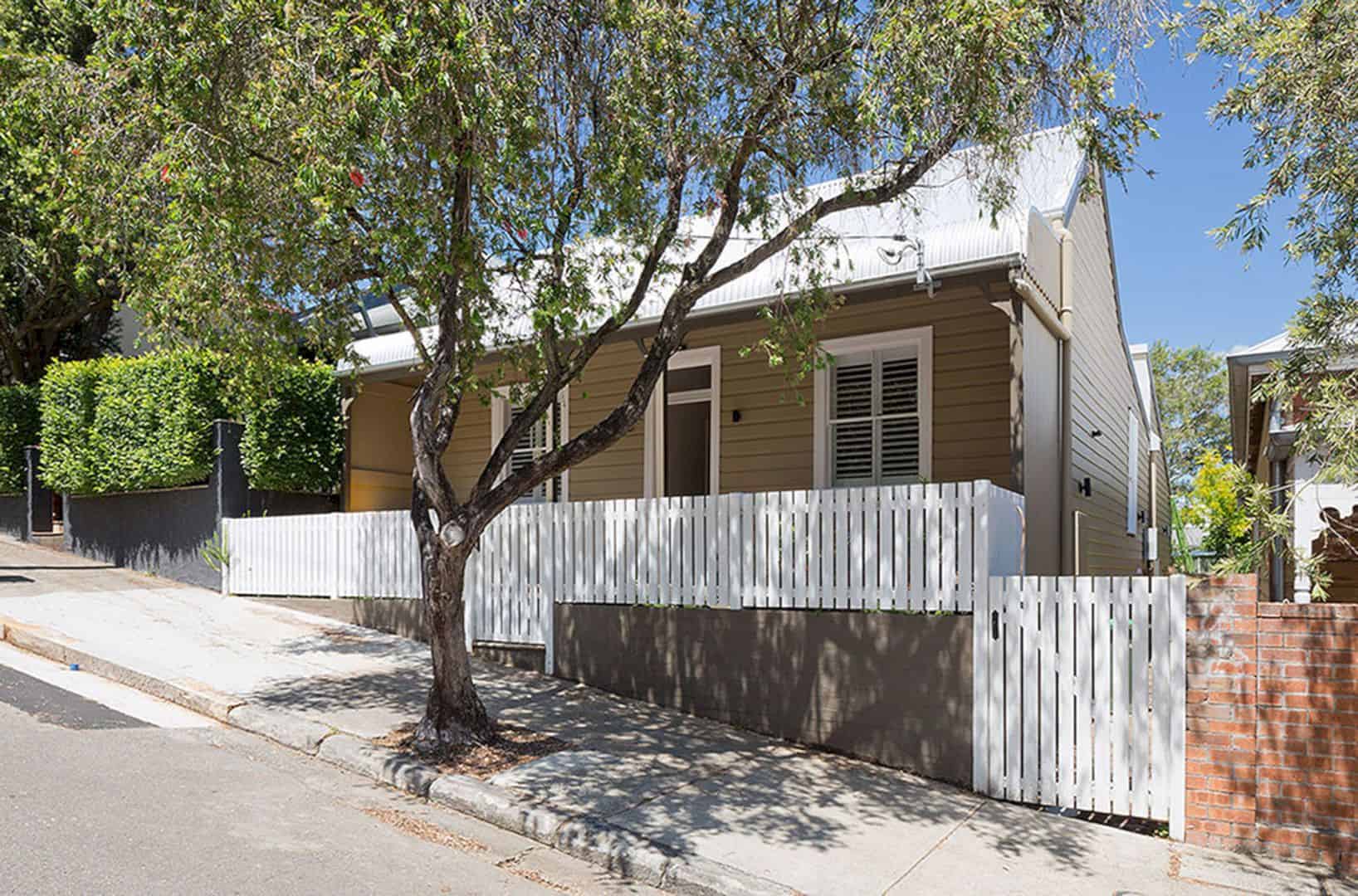
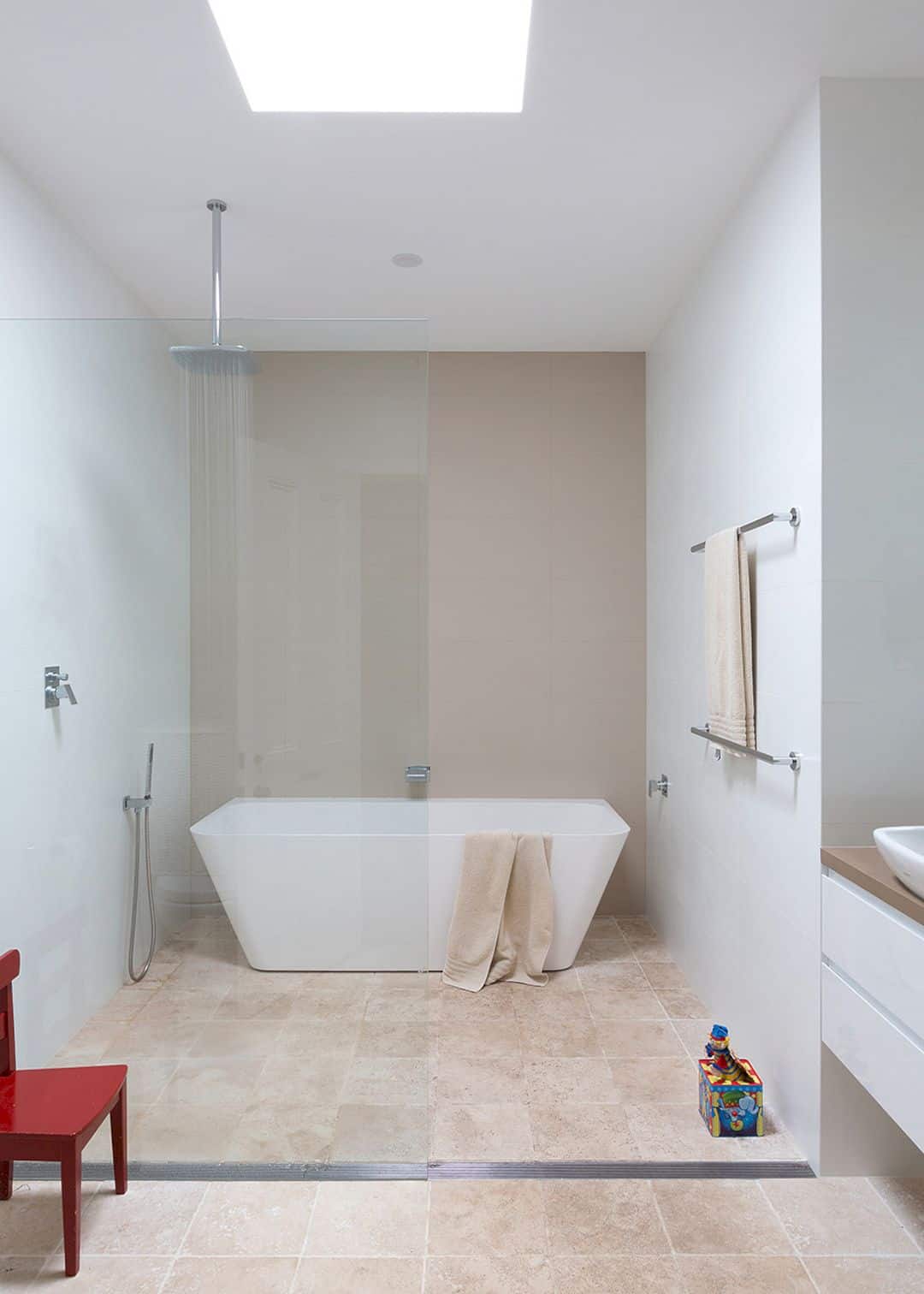
The inside and out seamless connection is a crucial aspect for the client of this house. The lawned garden is also framed between the new living spaces, turning the rear of the building into an intimate inner-city courtyard. With new floors, the level change of the house is integrated into the rear living spaces. The floors are lowered to match the double height ceiling space and the garden.
Space
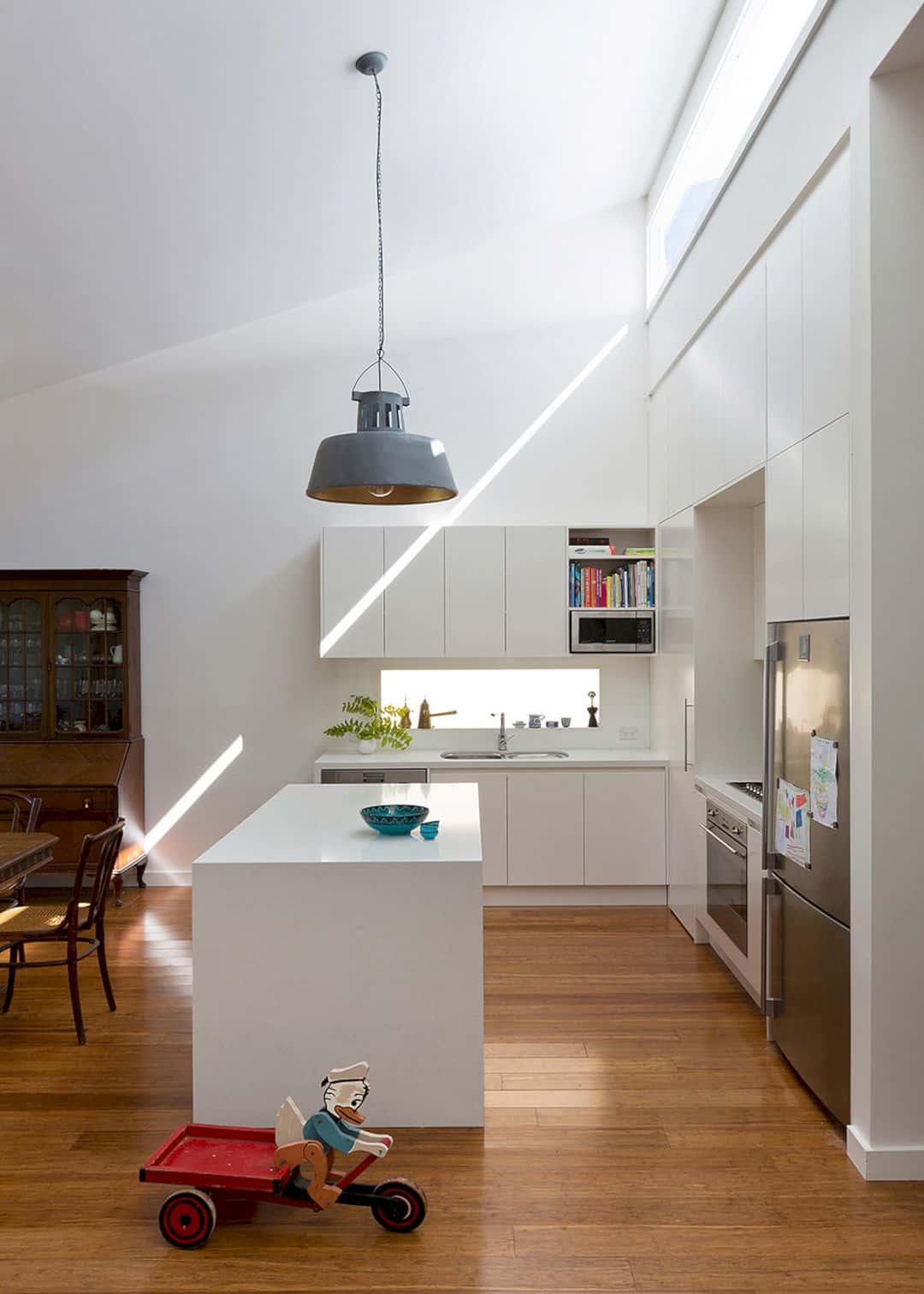

With the existing weatherboard dwelling from the 1920s and limited space, the brief is about extending the rear of the building and maximizing each room scale in a contemporary design. The classic charm is also retained to keep its original side. Benn and Penna Architects also adds some details into this house space.
Details
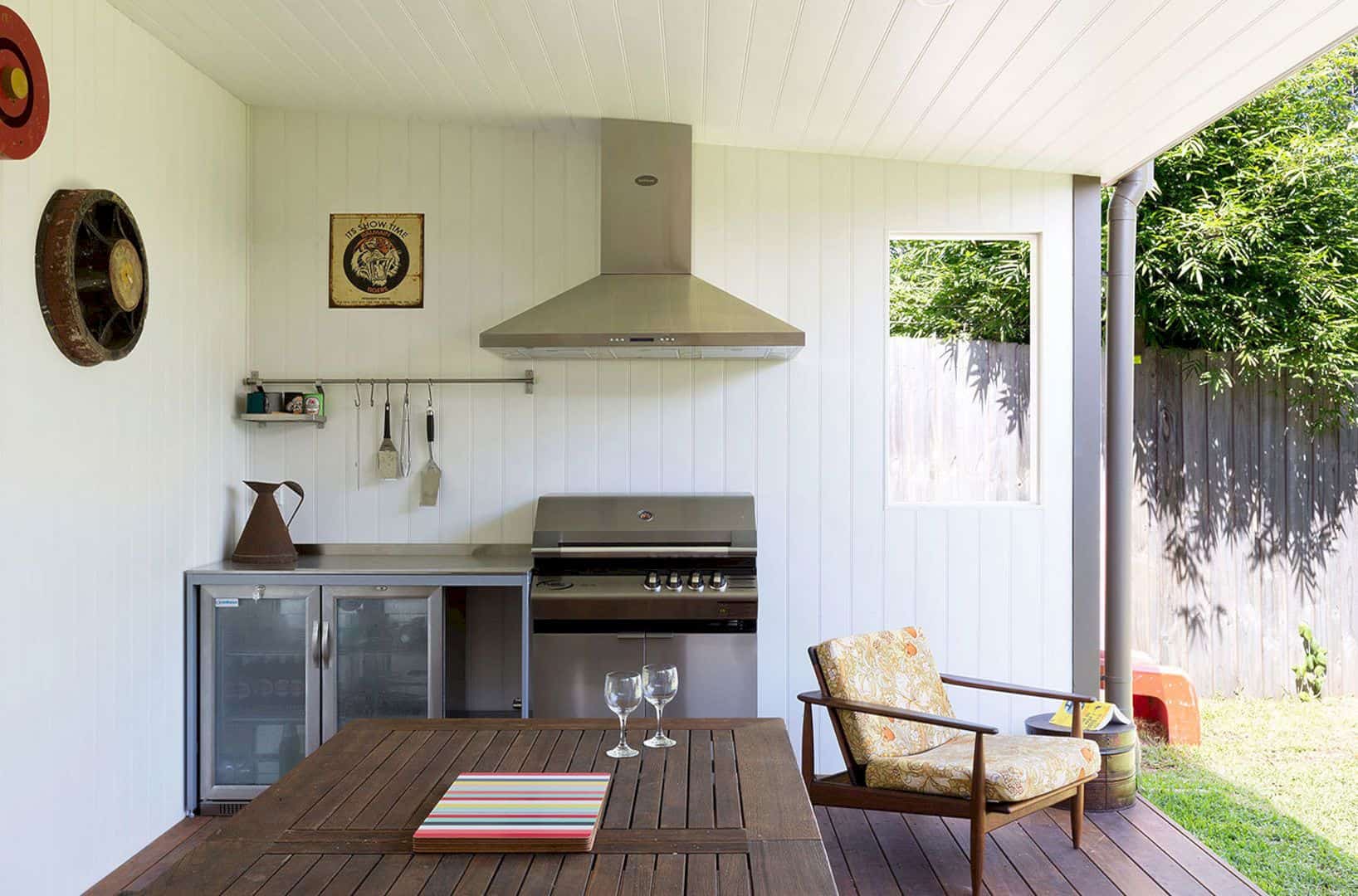
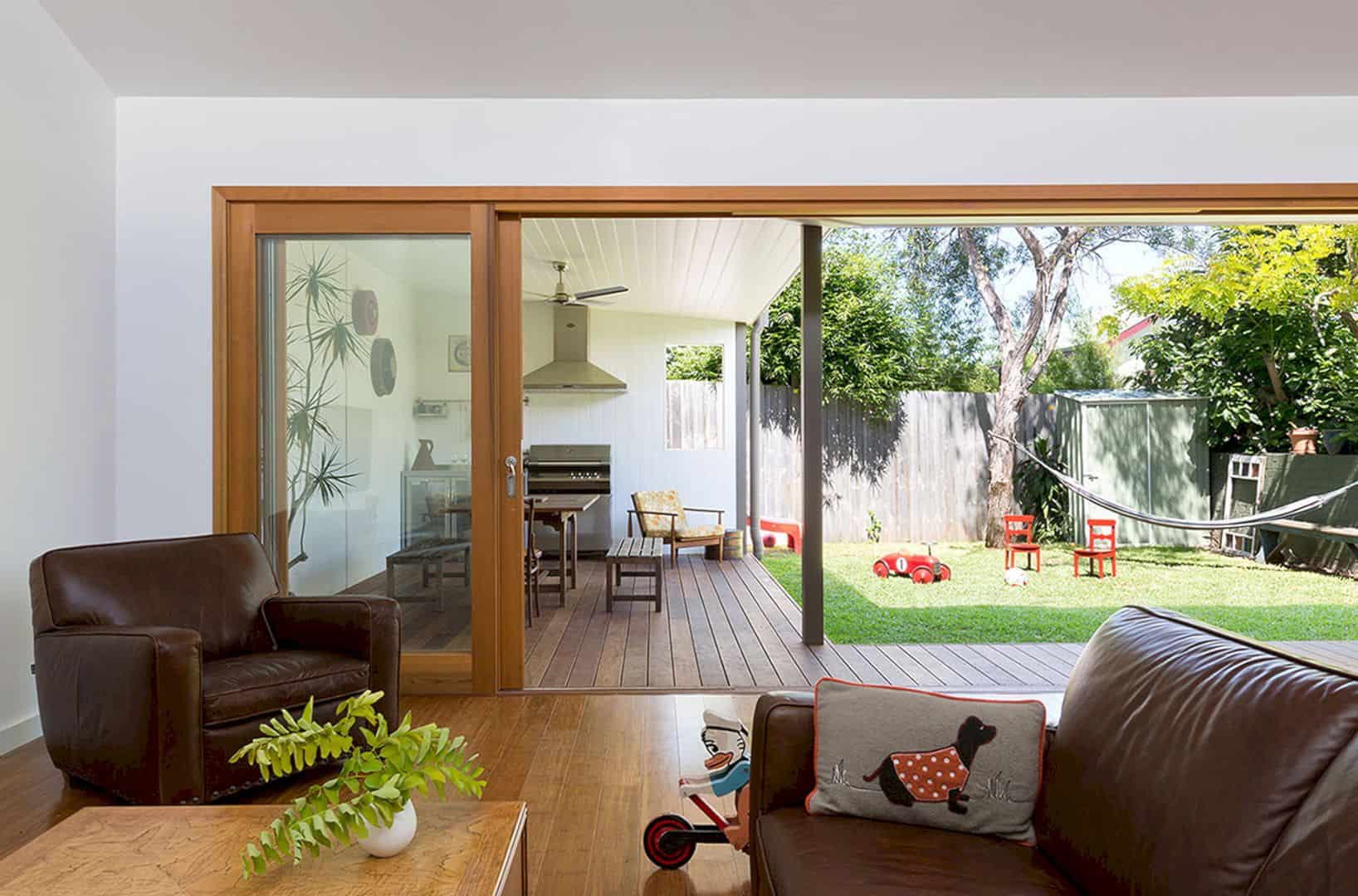
The architect successes to deliver the project brief to the local government and also gained the approval smoothly. The local government approval is a challenge for this project. The team works together with the client to make sure that everything that the client wants are fulfilled. They also consider the land aspect around the house site.
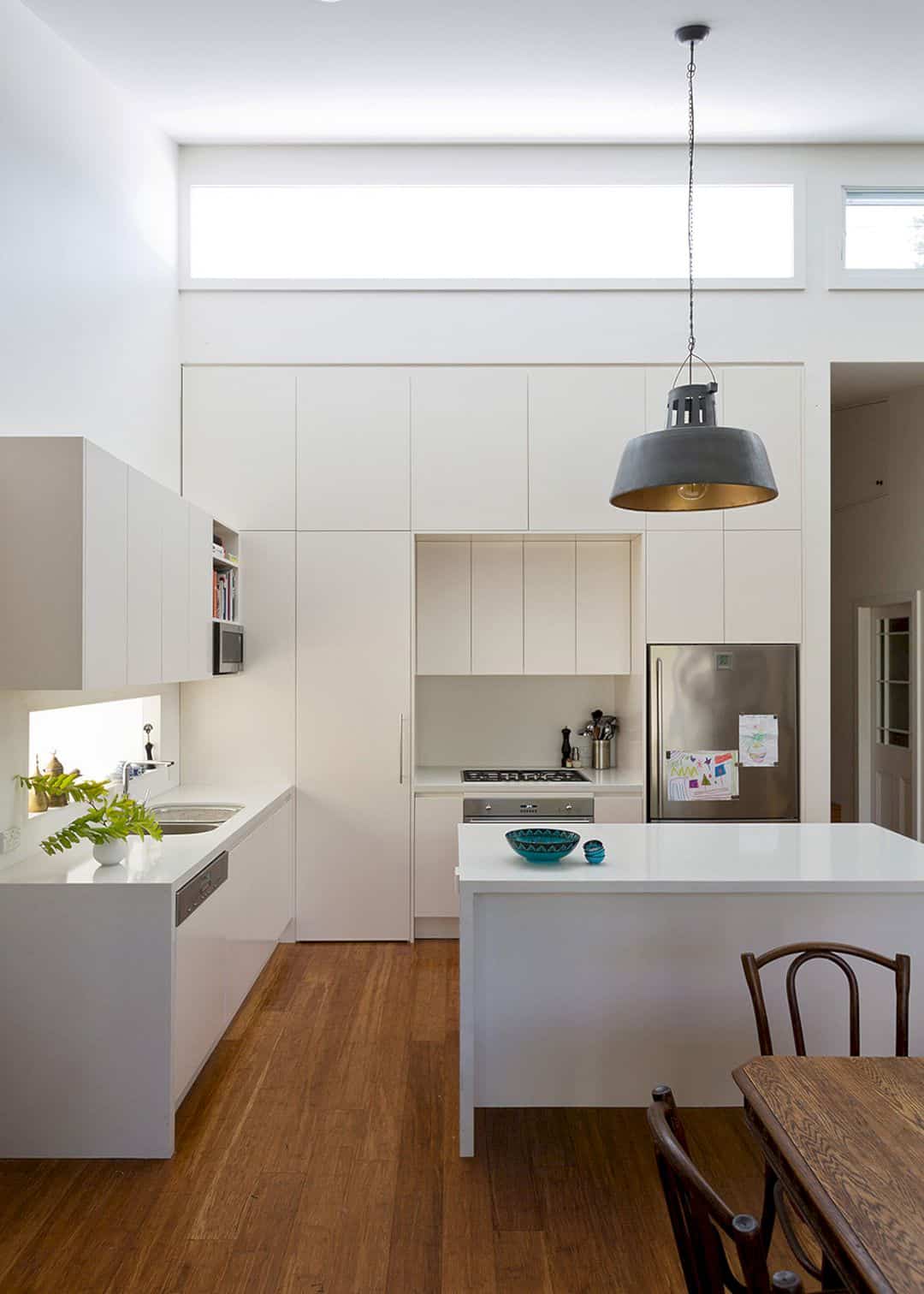
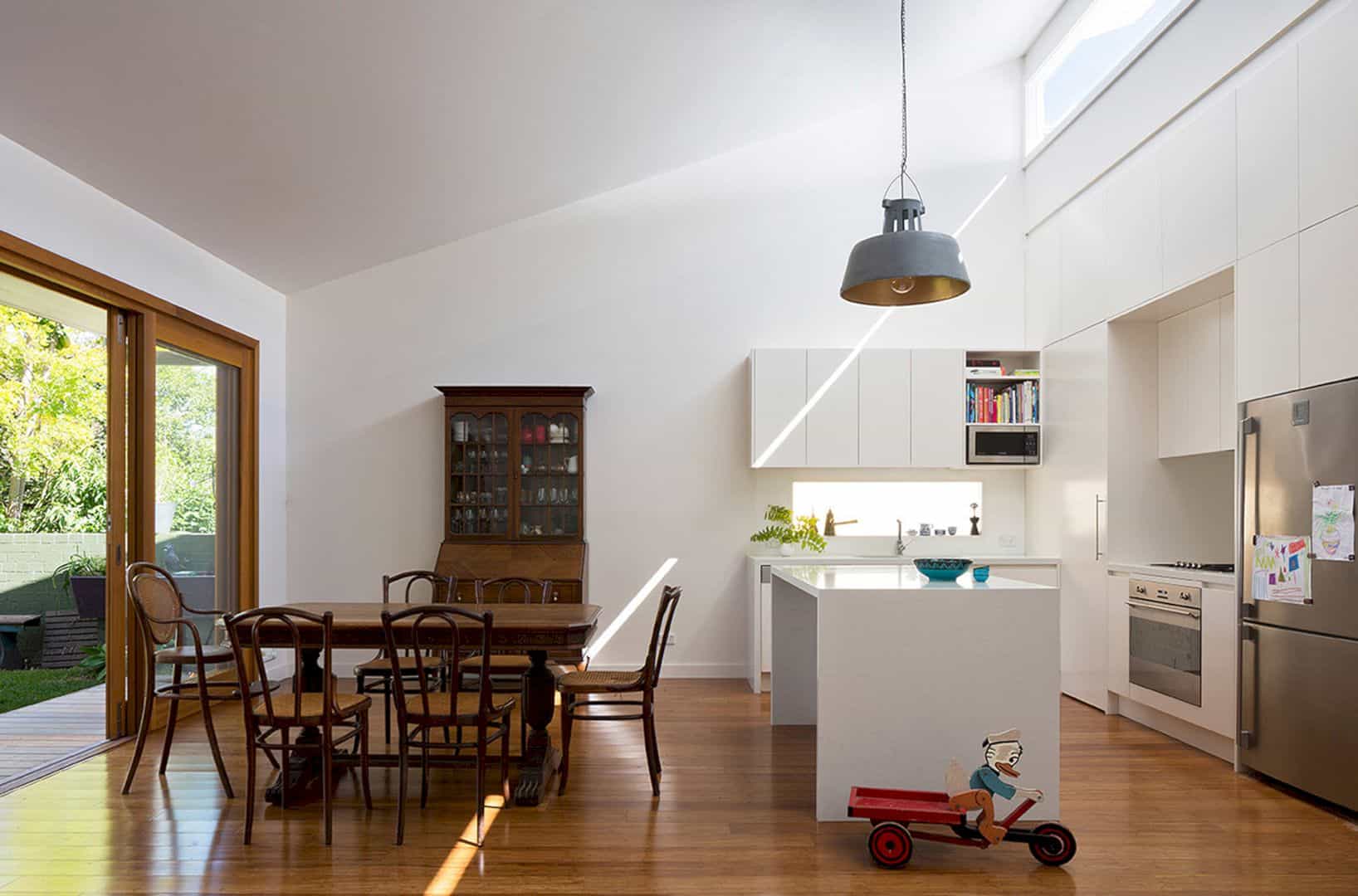
The house space is neatly and well arranged by positioning the external kitchen, rear deck, bathrooms, study area, pantry, cupboards, and fireplace. Everything is placed based on the client need so they can have an easy way of living inside this house. The furniture also sits on some perfect spots, filling and beautify the house interior comfortably.
Discover more from Futurist Architecture
Subscribe to get the latest posts sent to your email.
