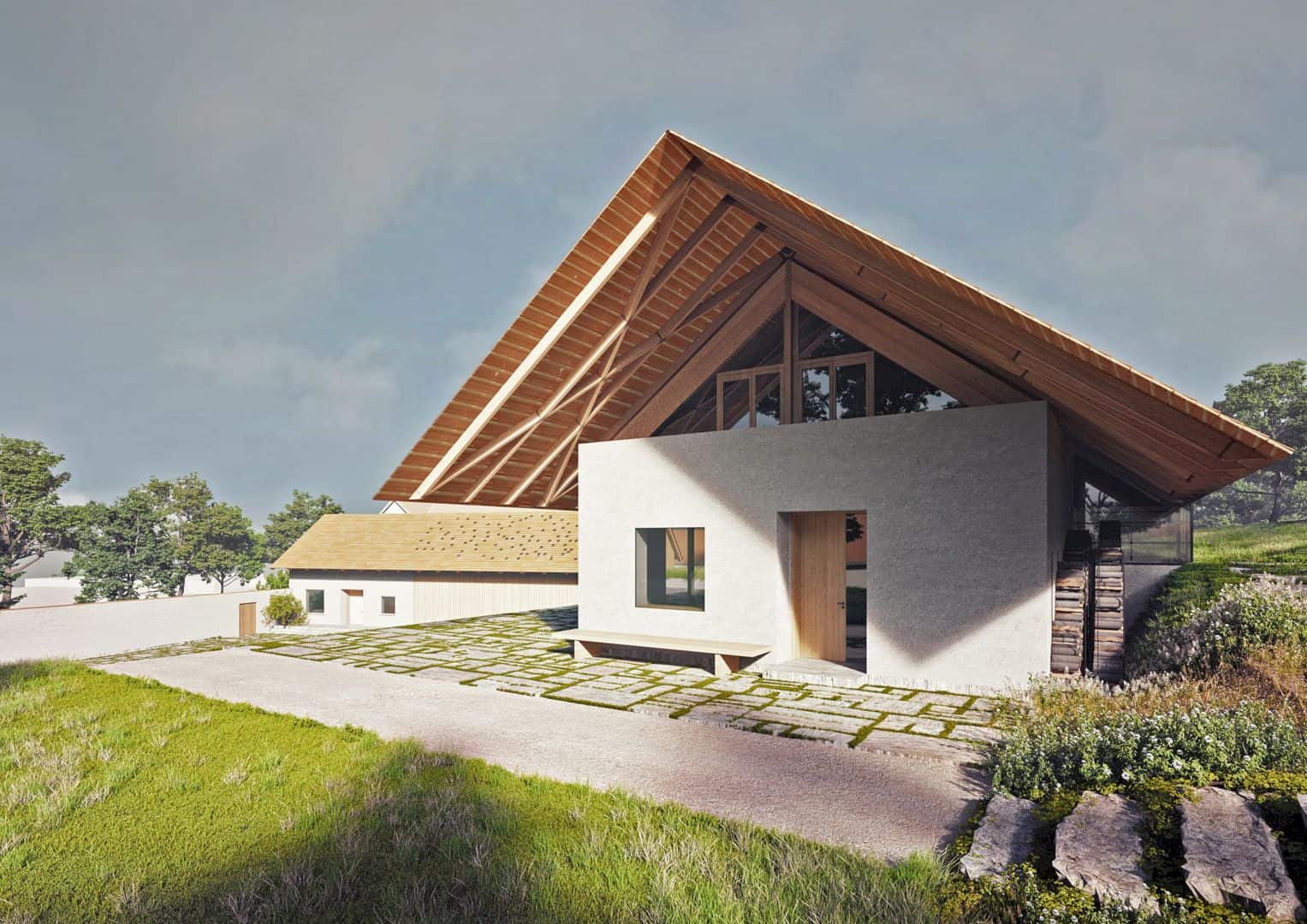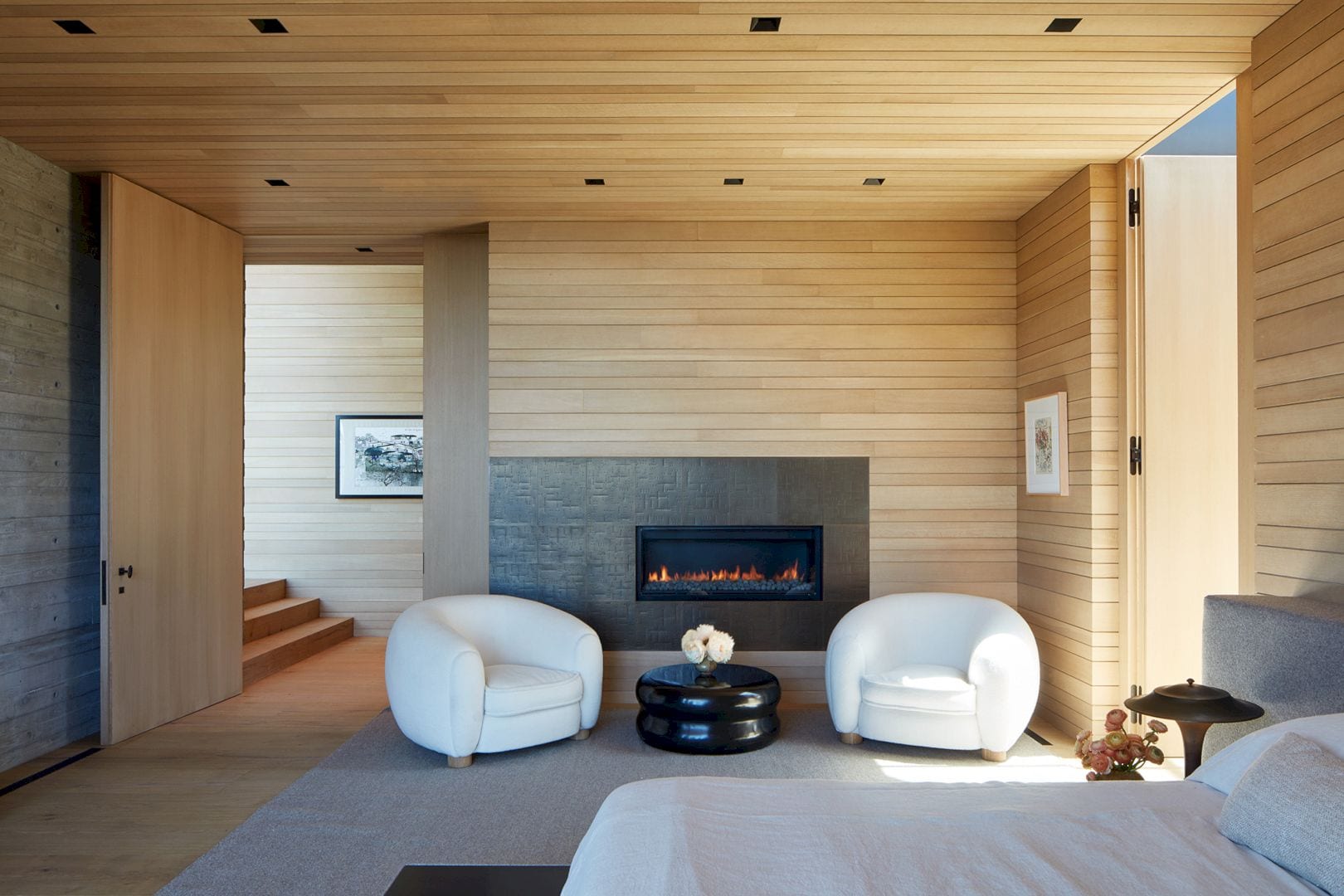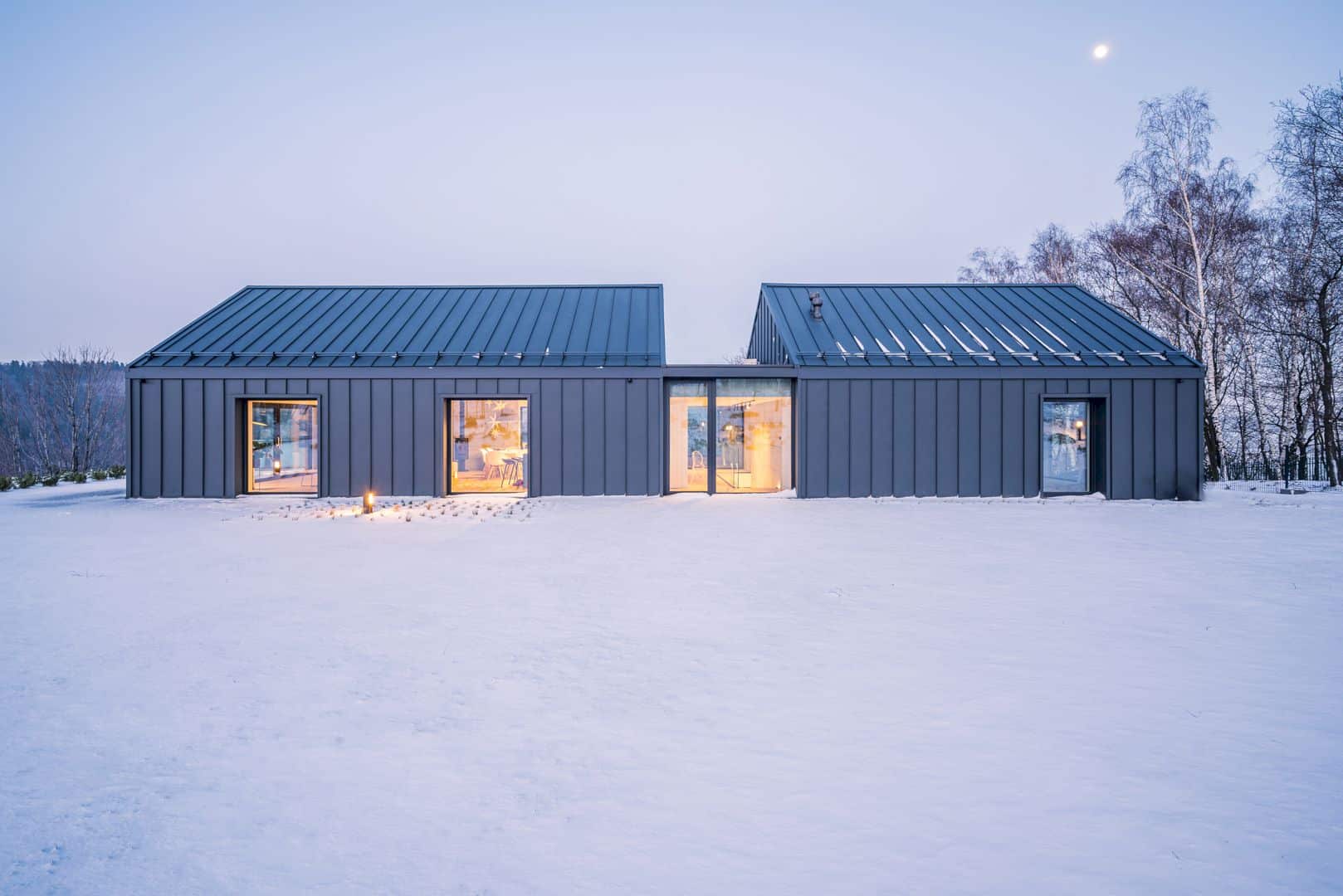At first, Balmain Rock was a restoration and extension project. But as the project goes well, it becomes a project design of a contemporary new building with a collaborative process between the client and architect. Benn and Penna Architects optimizes the natural light into this house due to its physical size. It is not only restored but also inspired, especially for the design addition.
Design
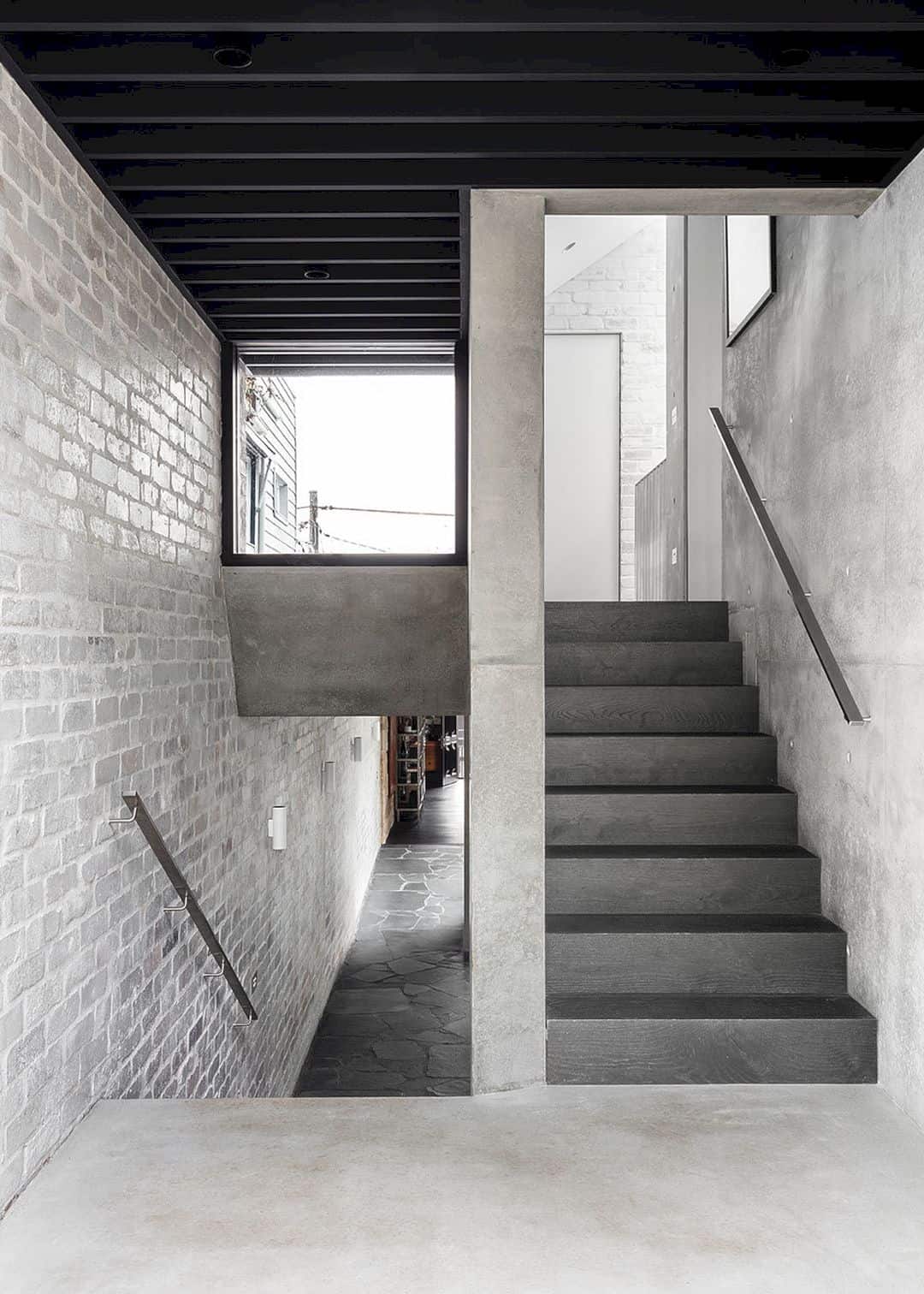
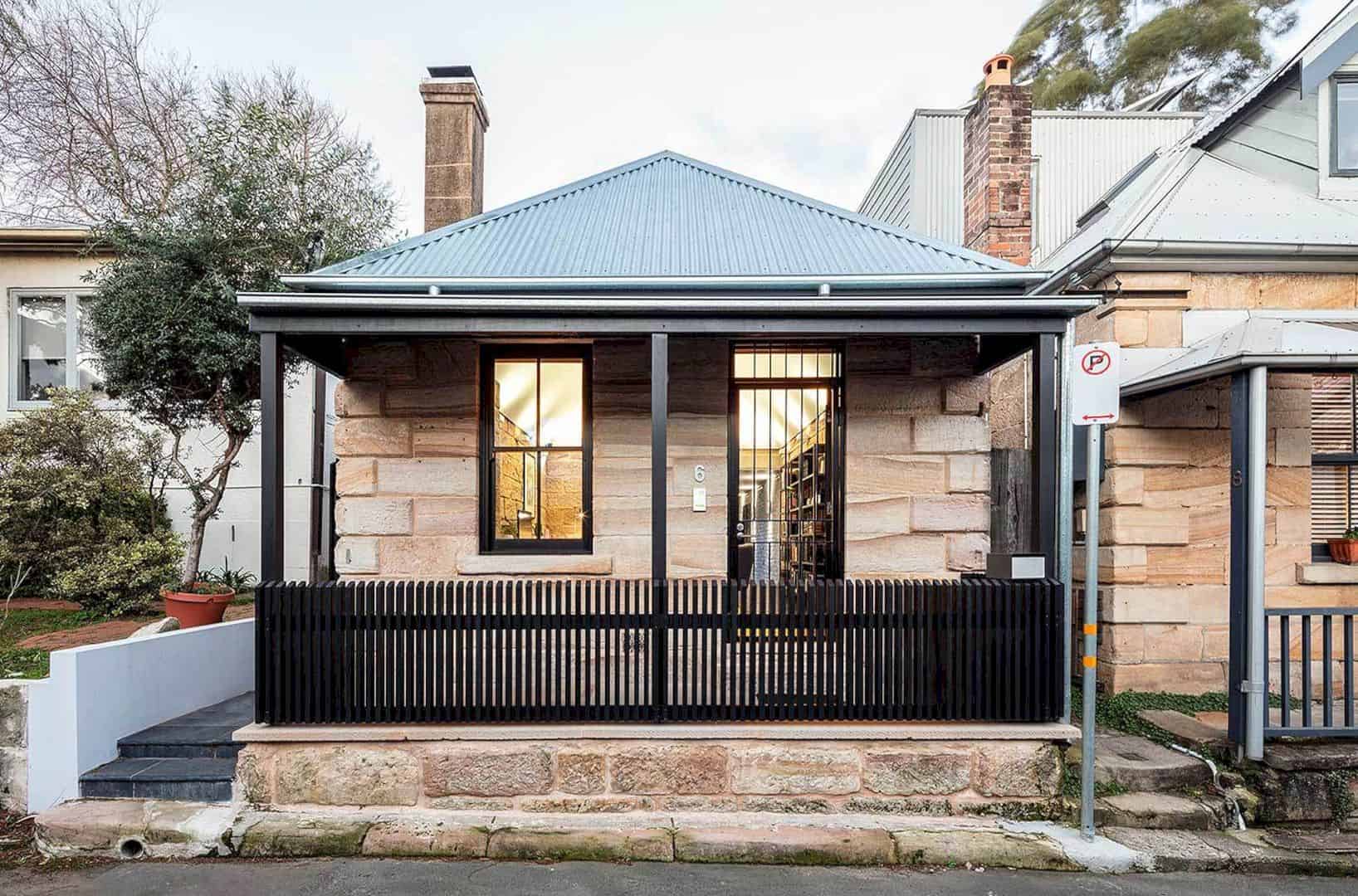
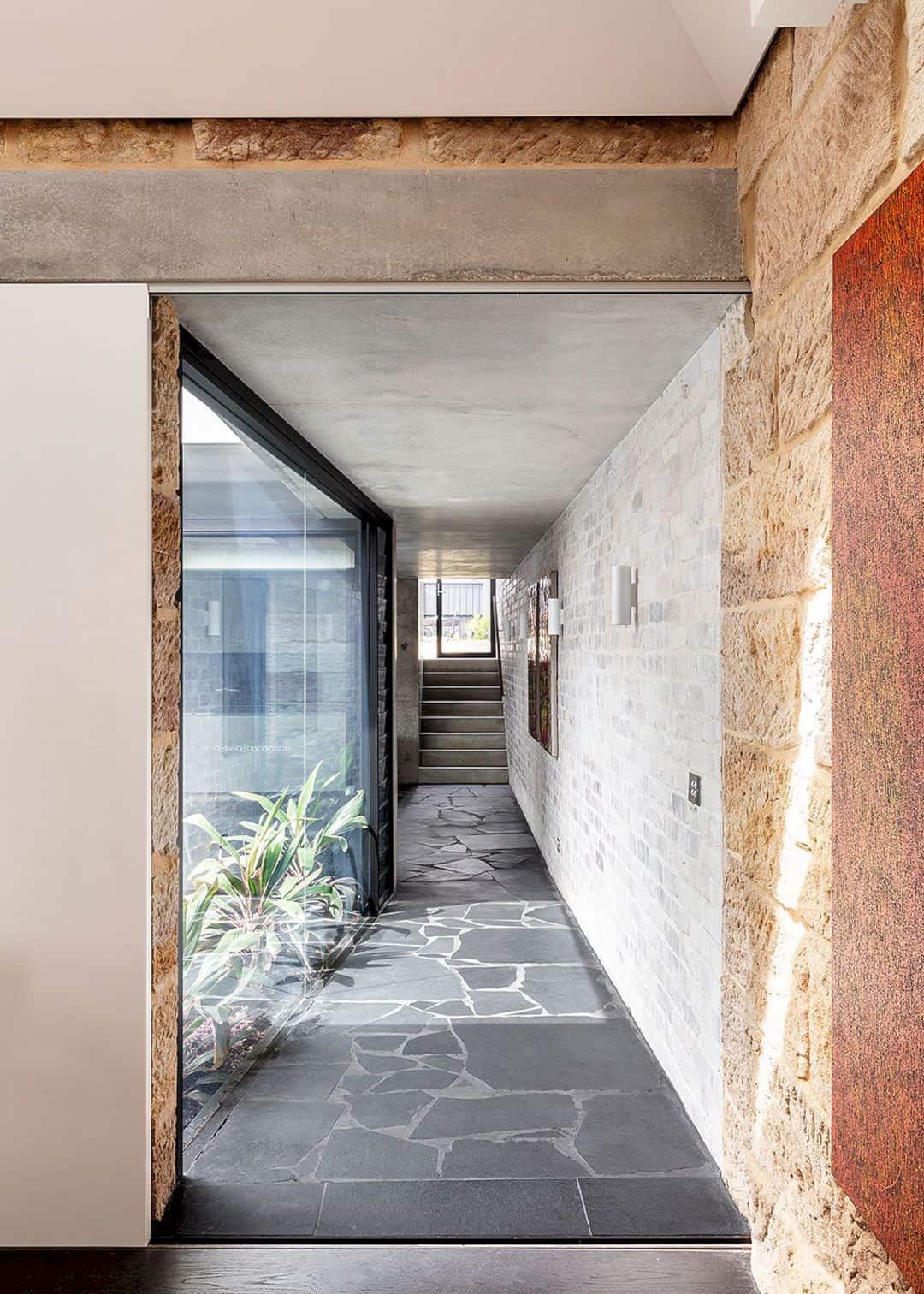
The new contemporary design for Balmain Rock is made to respond to the need in materiality and formality. The main challenge of this project is not only the lack of light but also the cross-ventilation too. The horizontal and vertical surfaces are articulated, the light can be punctuated throughout. The result also makes the quality of natural light becomes better, adding soft warmth to all spaces.
Materials
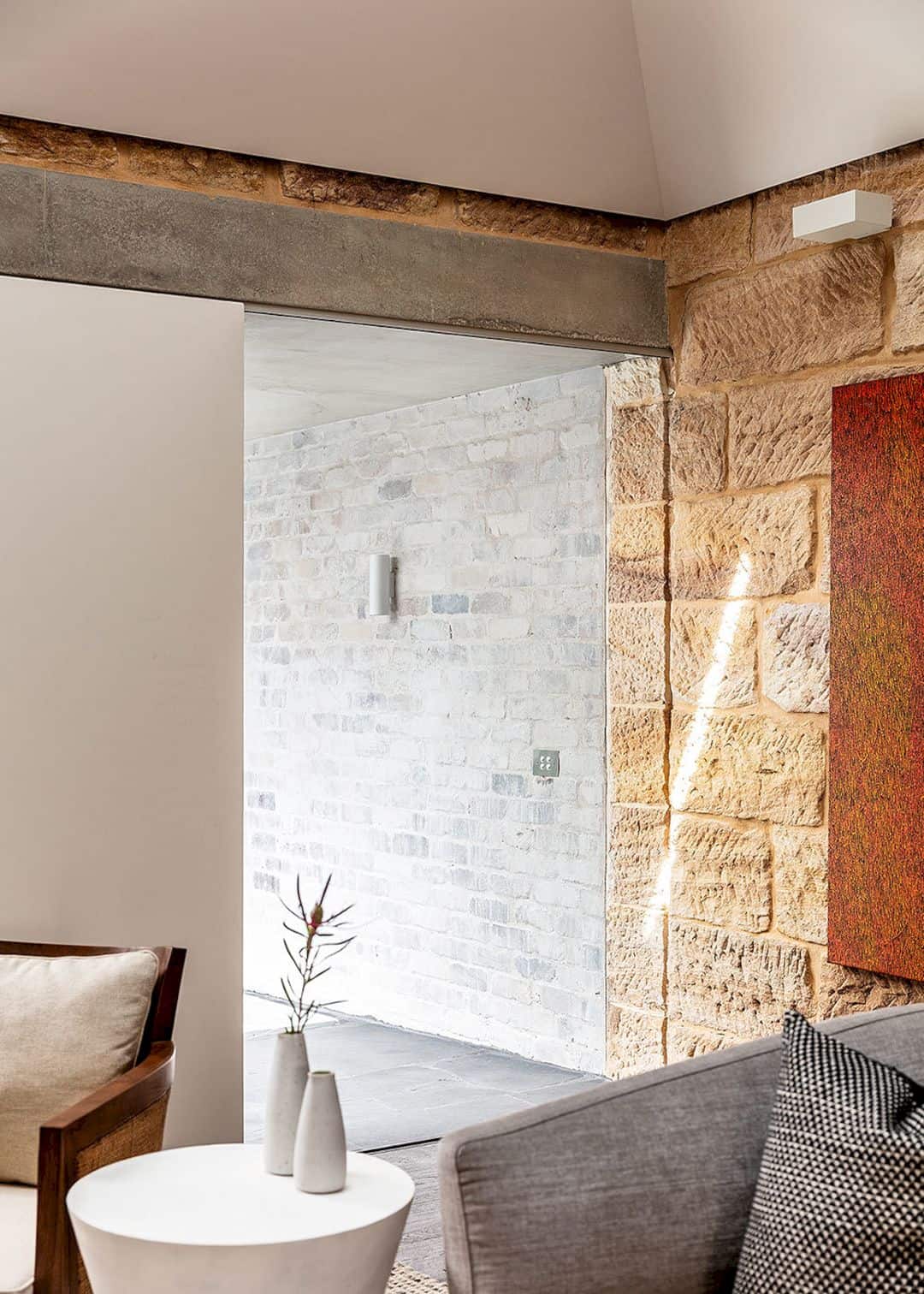
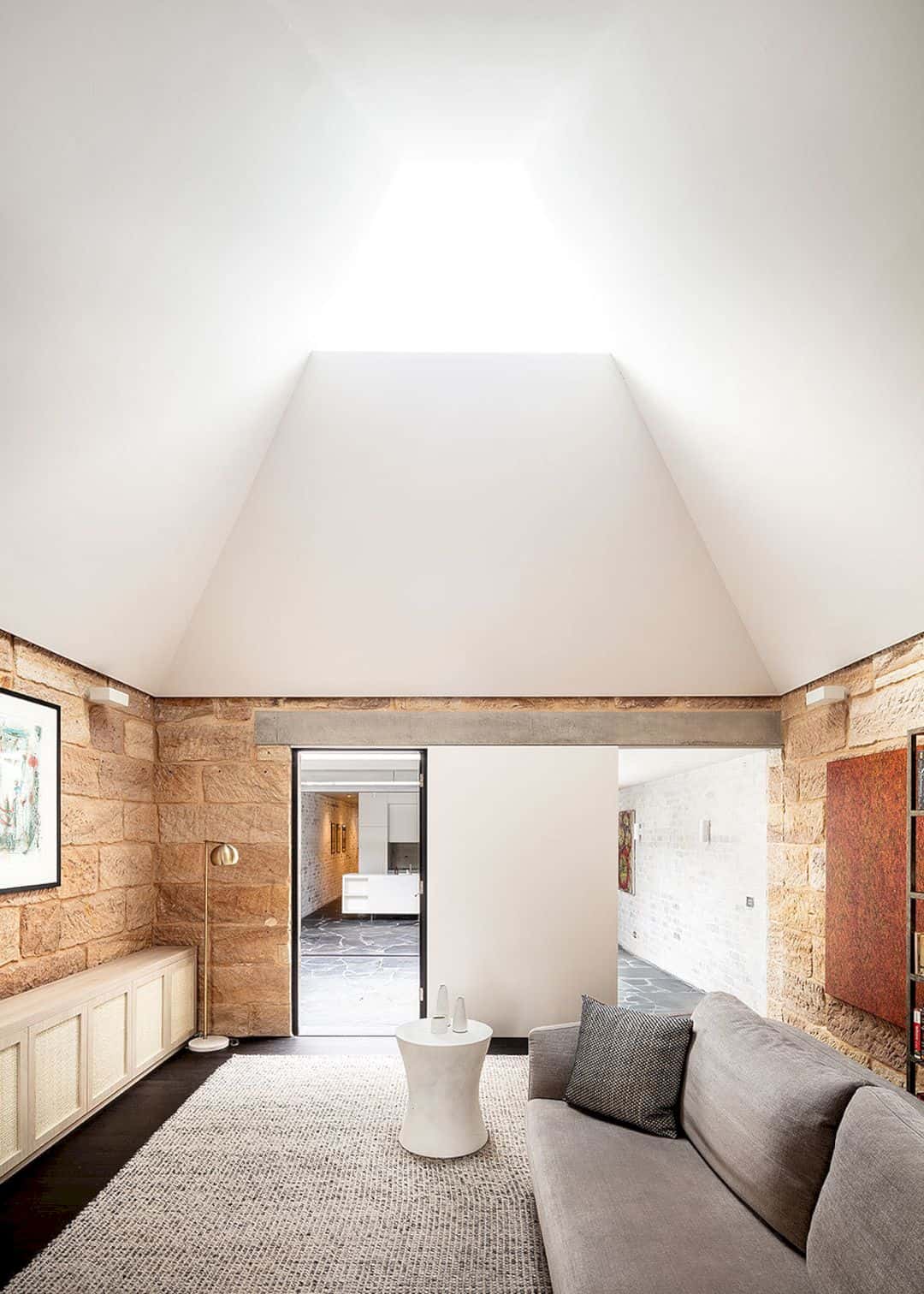
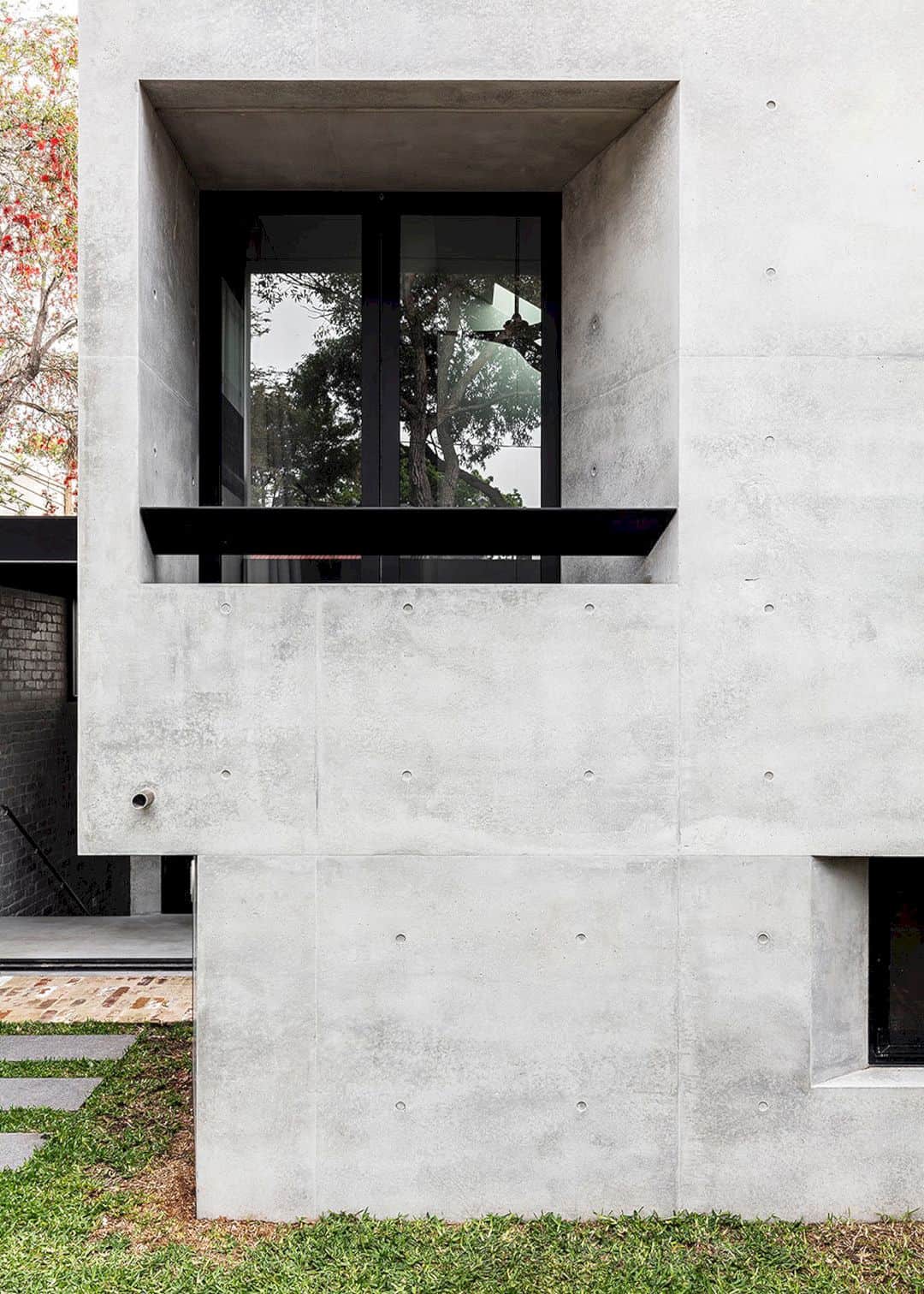
The site heritage comes from the changing and raw patina of recycled brick, concrete, and slate. They are also architectural totems for this house. The urban fabric of Balmain also can give an obvious contribution to the restoration works with a respectful approach. The existing heritage and the materials are combined to create valuable value into this house.
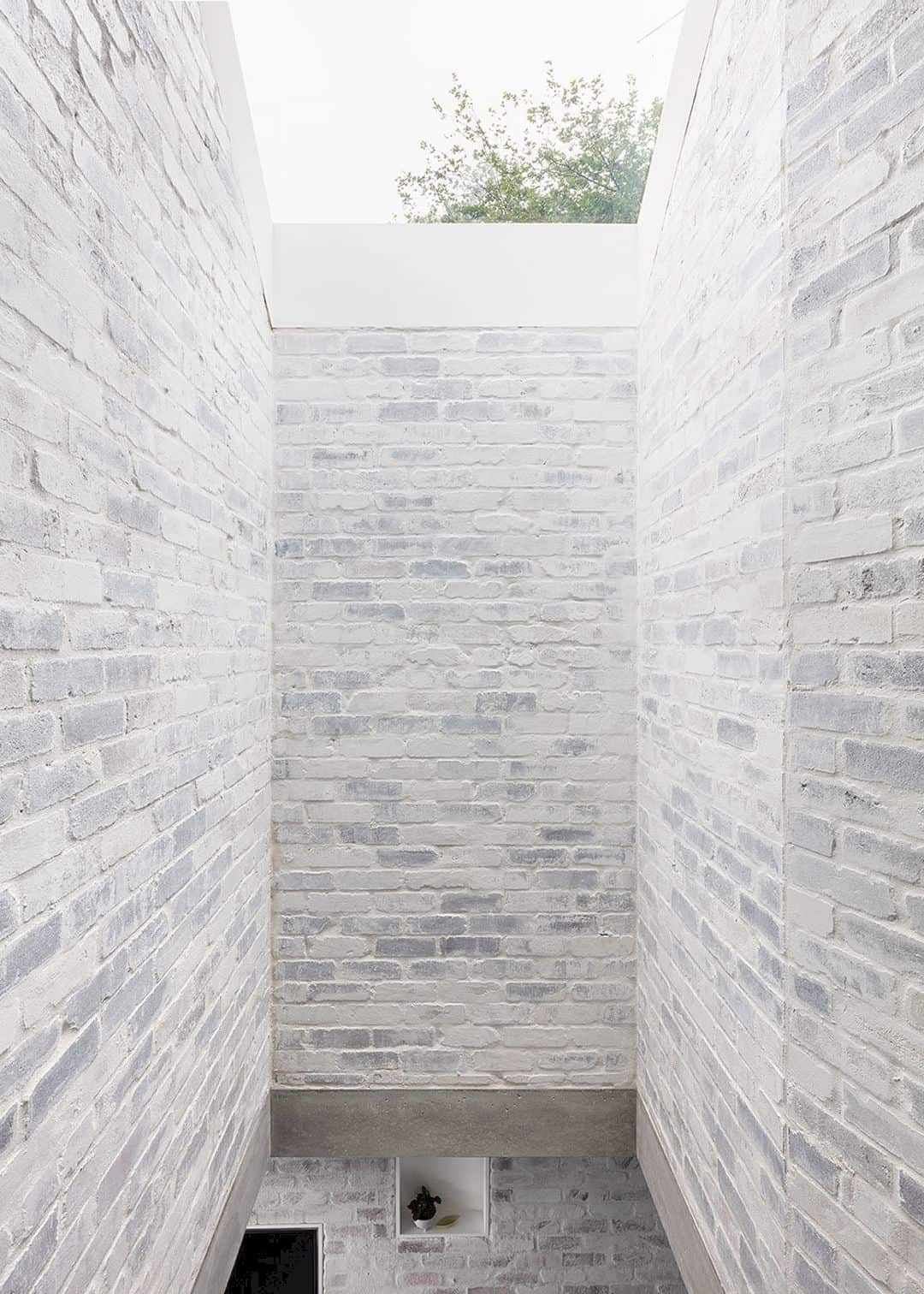
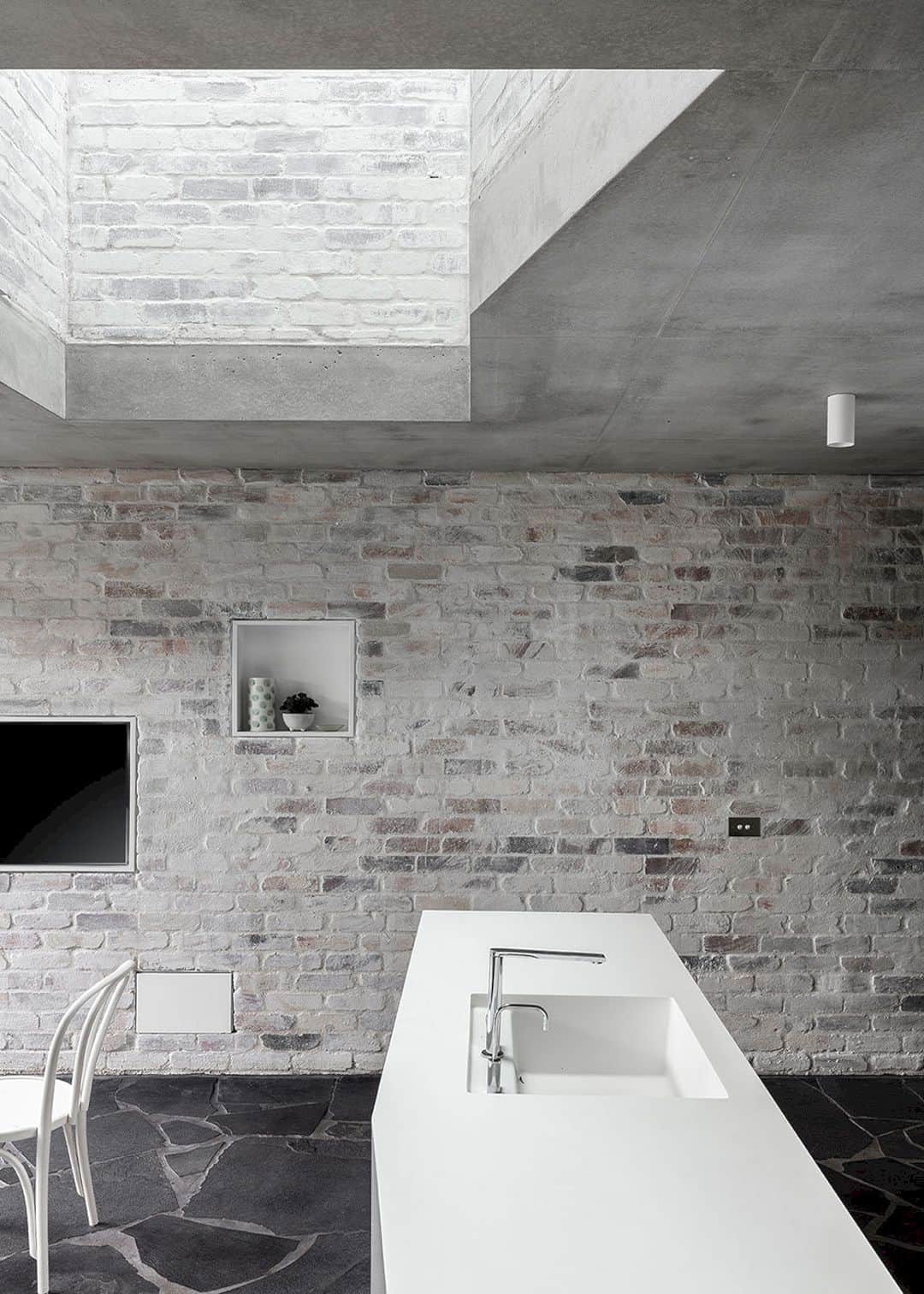
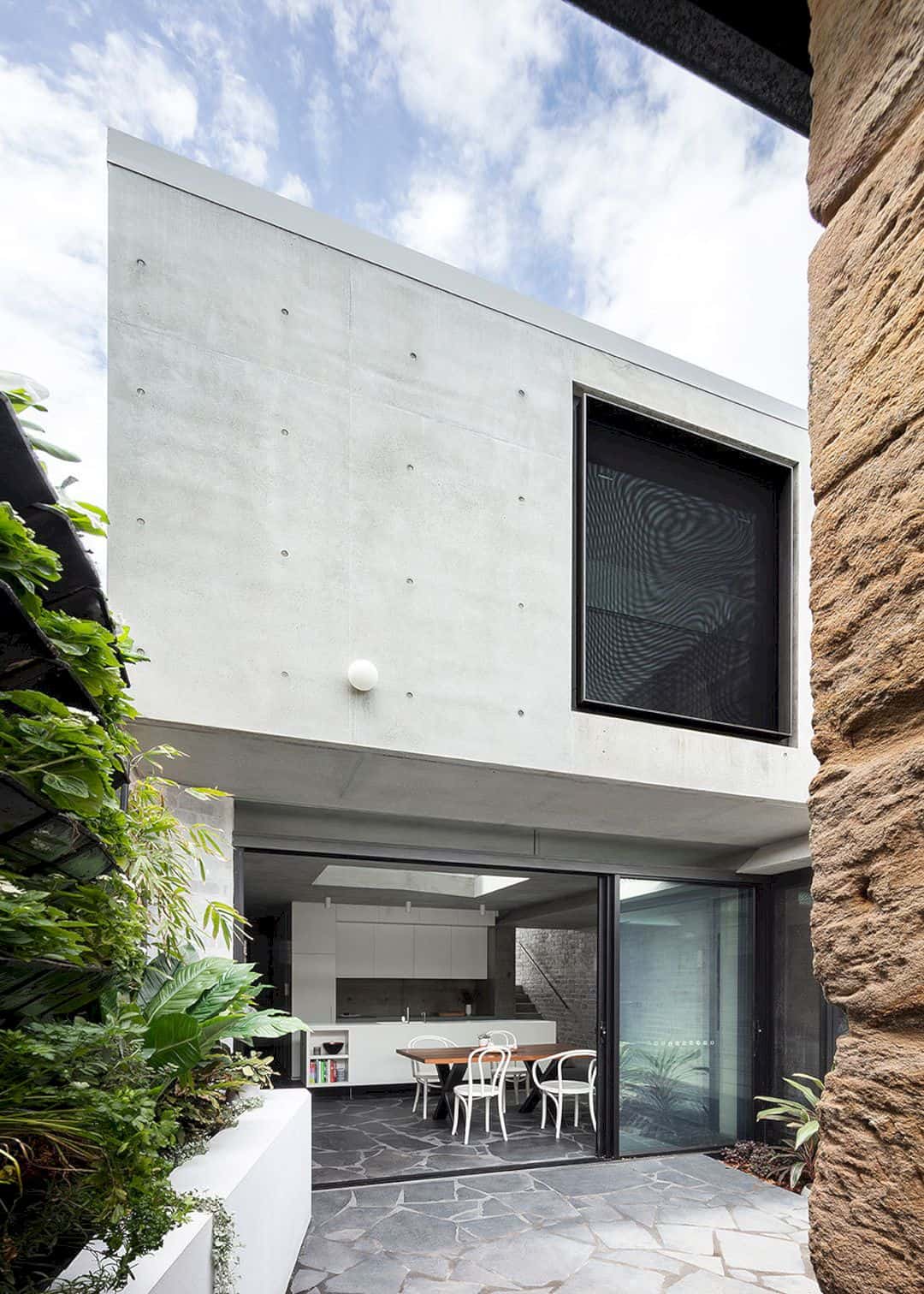
With the weighted thermal mass of the materiality in Balmain, the heating and cooling system can be released and absorption when needed. The green spaces and scattered gardens also allow for outdoor connection, additional sunlight and natural ventilation. The result makes this house has a good atmosphere both in winter and summer.
Interior
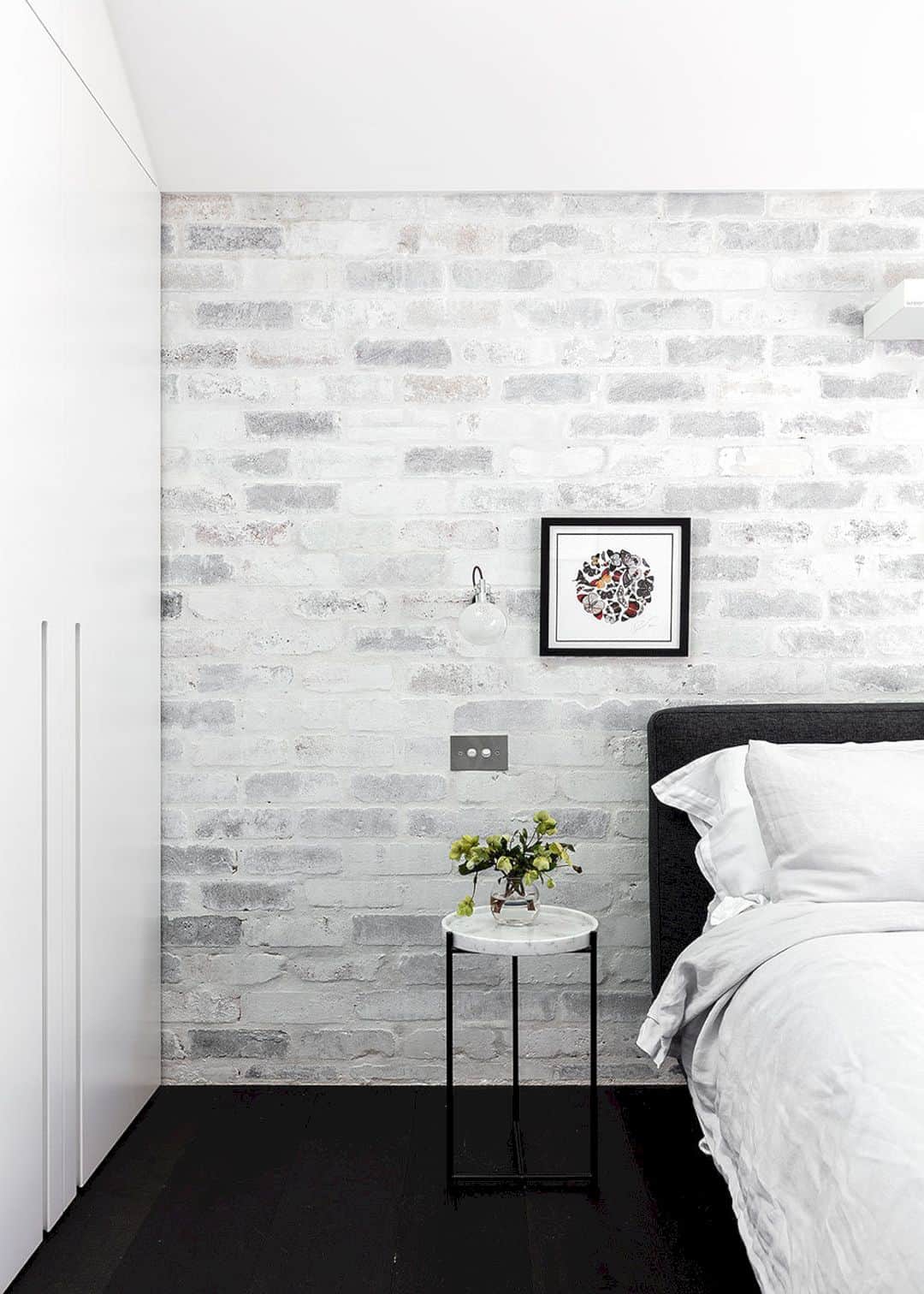
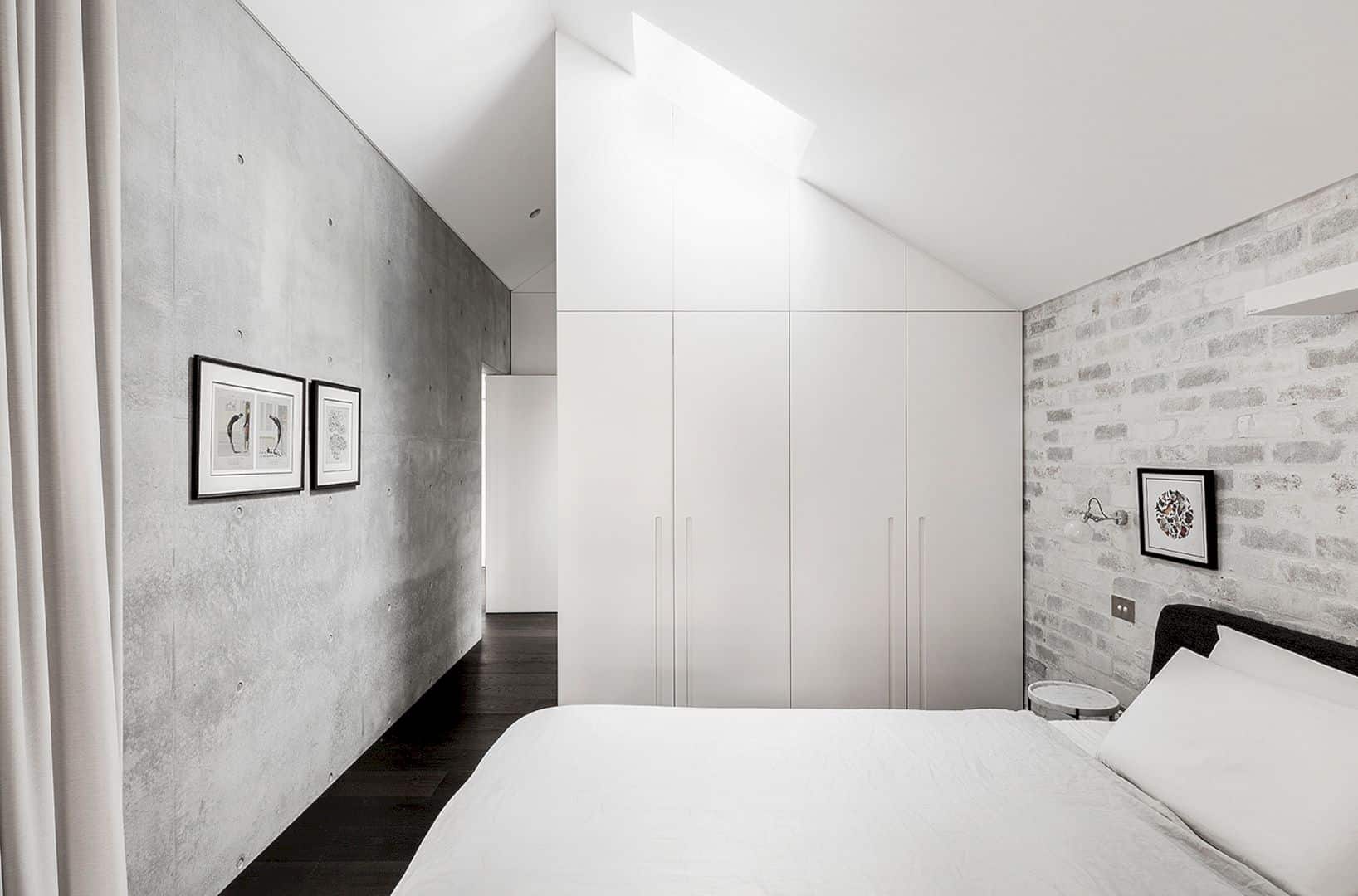
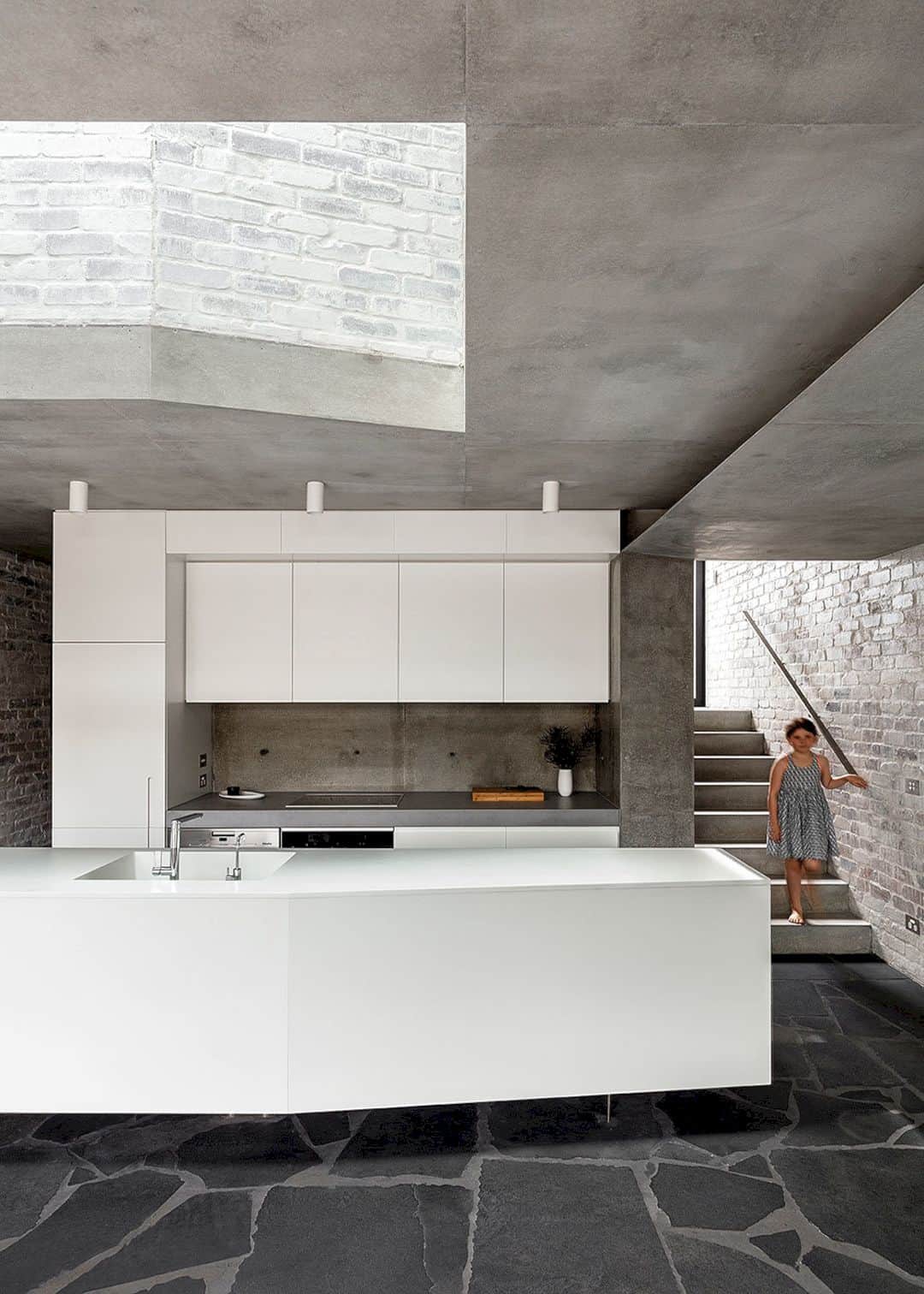
The interior of Balmain Rock is full of white and black combination that comes from many sides, including materials, furniture, wall, and floor. In the bedroom, the concrete wall is combined with the white brick. While in the kitchen, the ceiling is made from concrete, the floor is designed from stone and the kitchen island looks perfect with the white kitchen cabinet.
Exterior
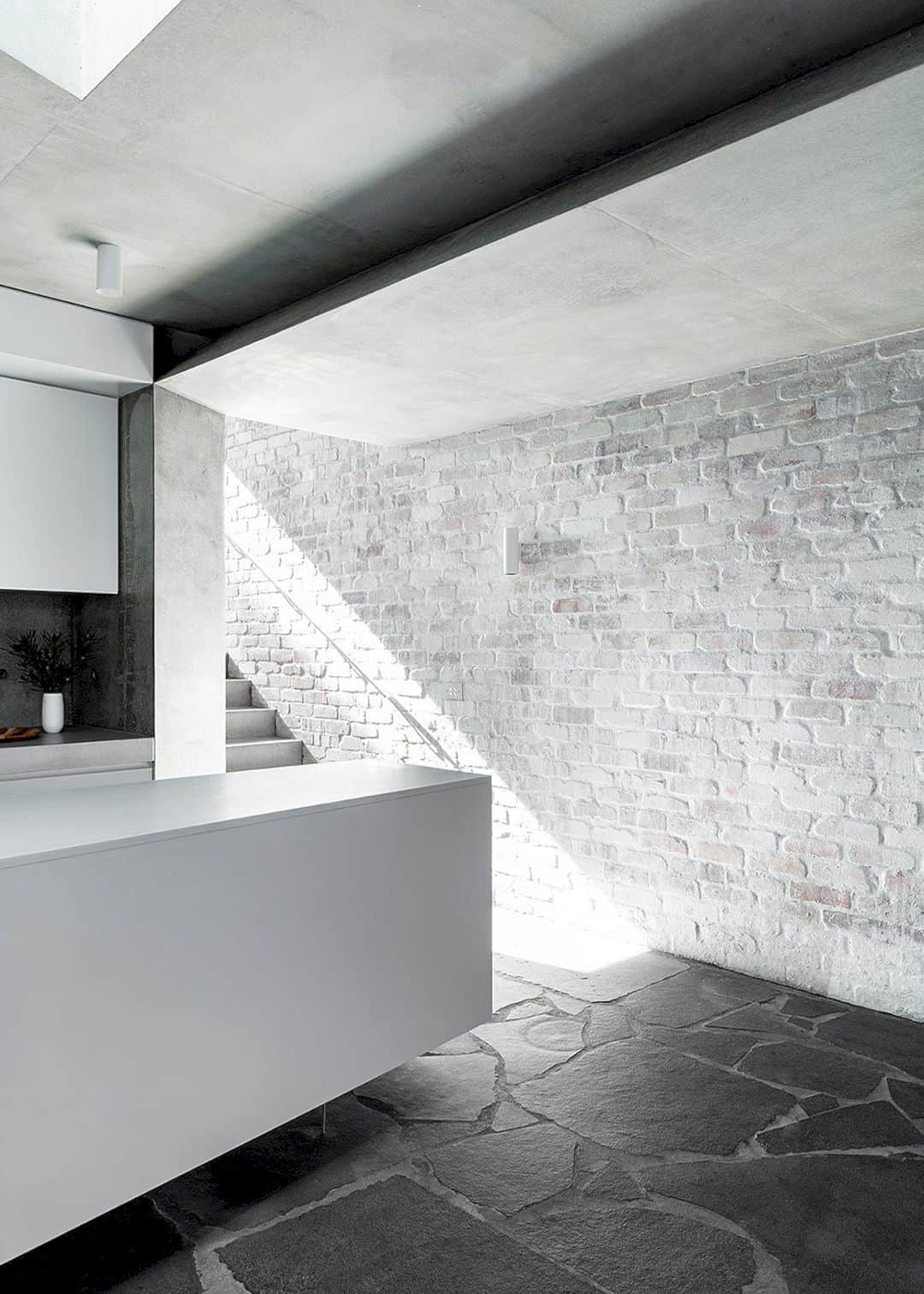
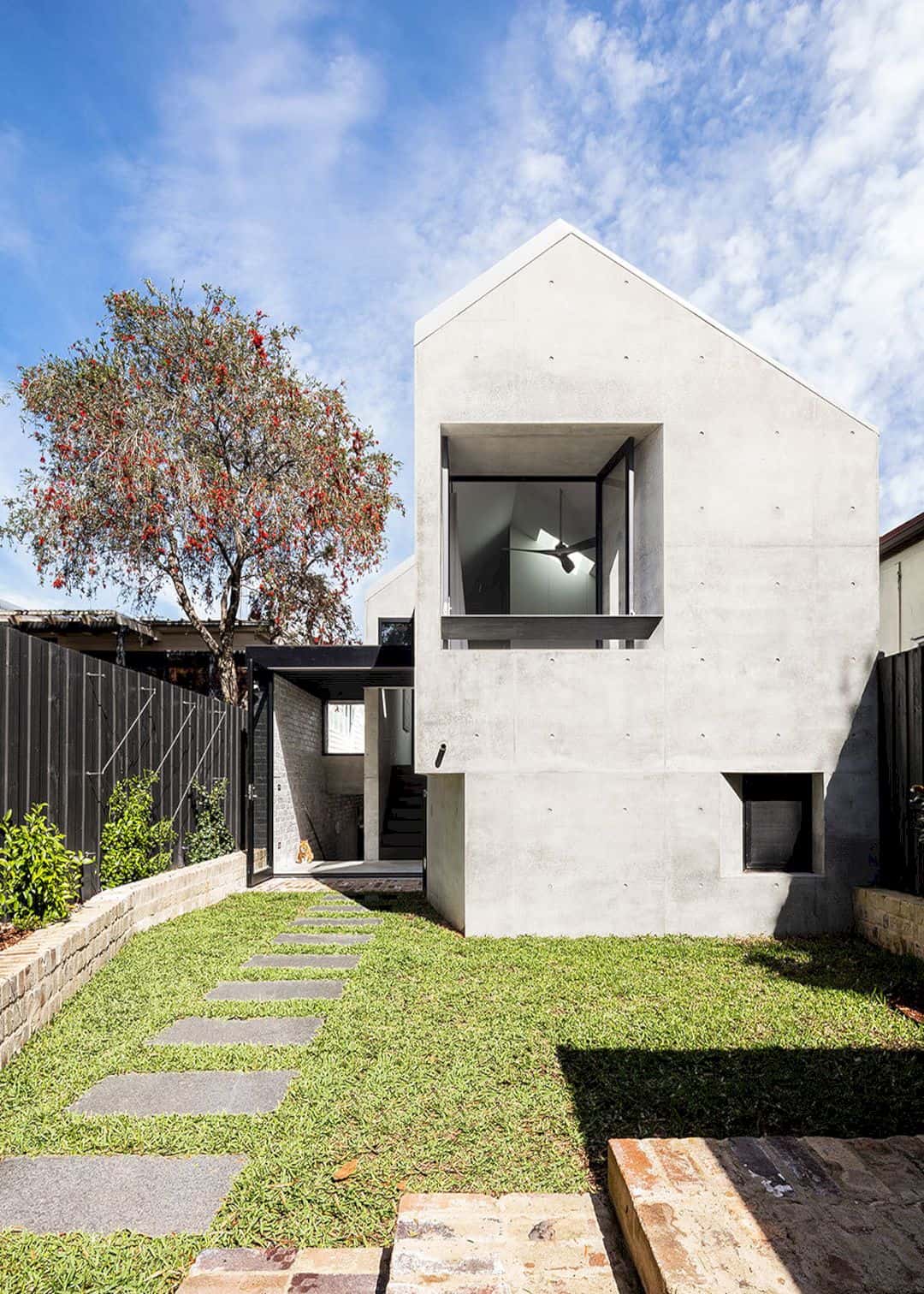
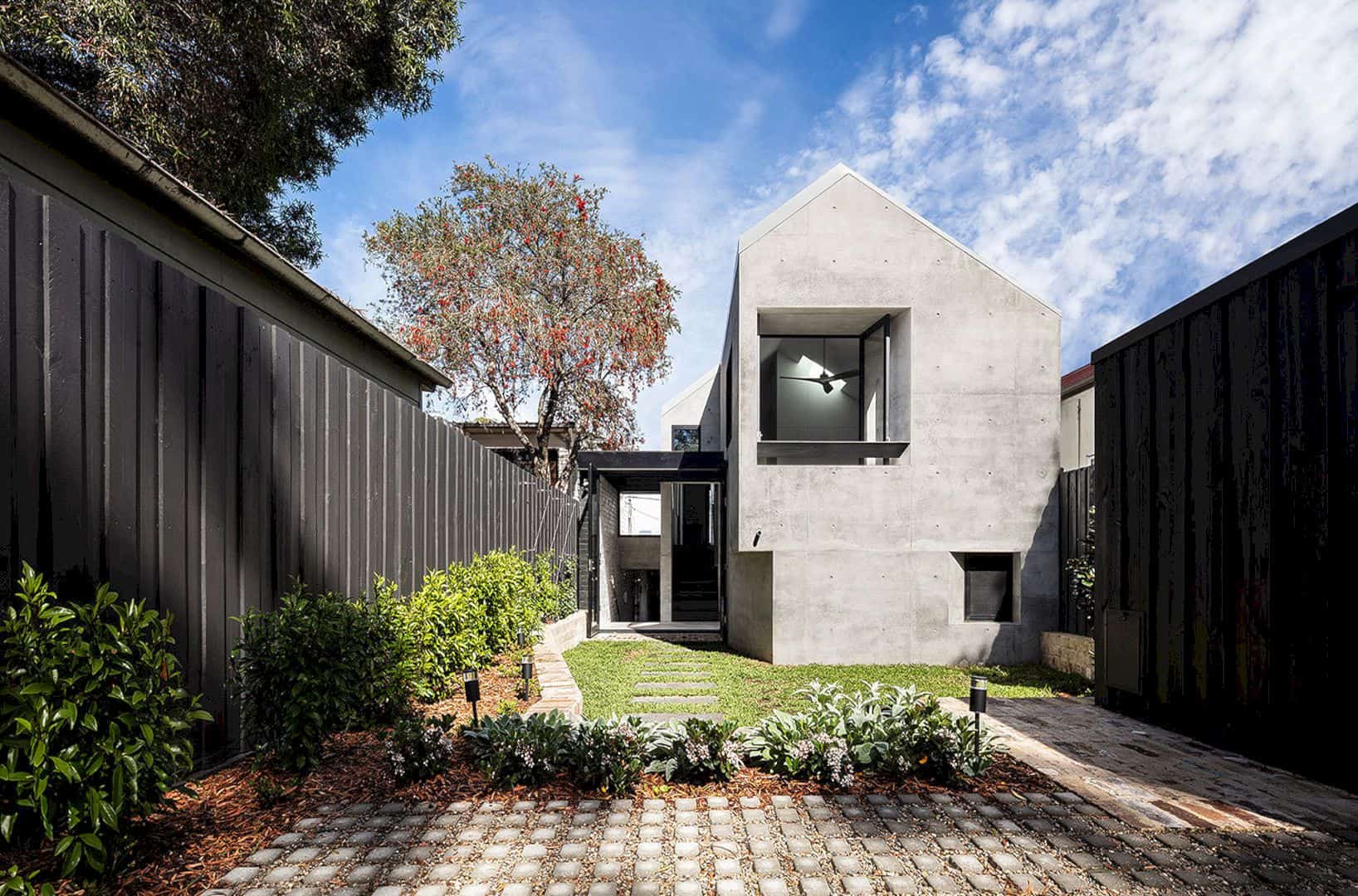
There is a small rear backyard in Balmain Rock. In this backyard, the client and family can have a fun time to enjoy the outdoors in a simple and easy way. With some small greeneries and simple backyard design, this house can have a minimalist design style in its outdoor area which is perfect for the physical size of the building.
Discover more from Futurist Architecture
Subscribe to get the latest posts sent to your email.
