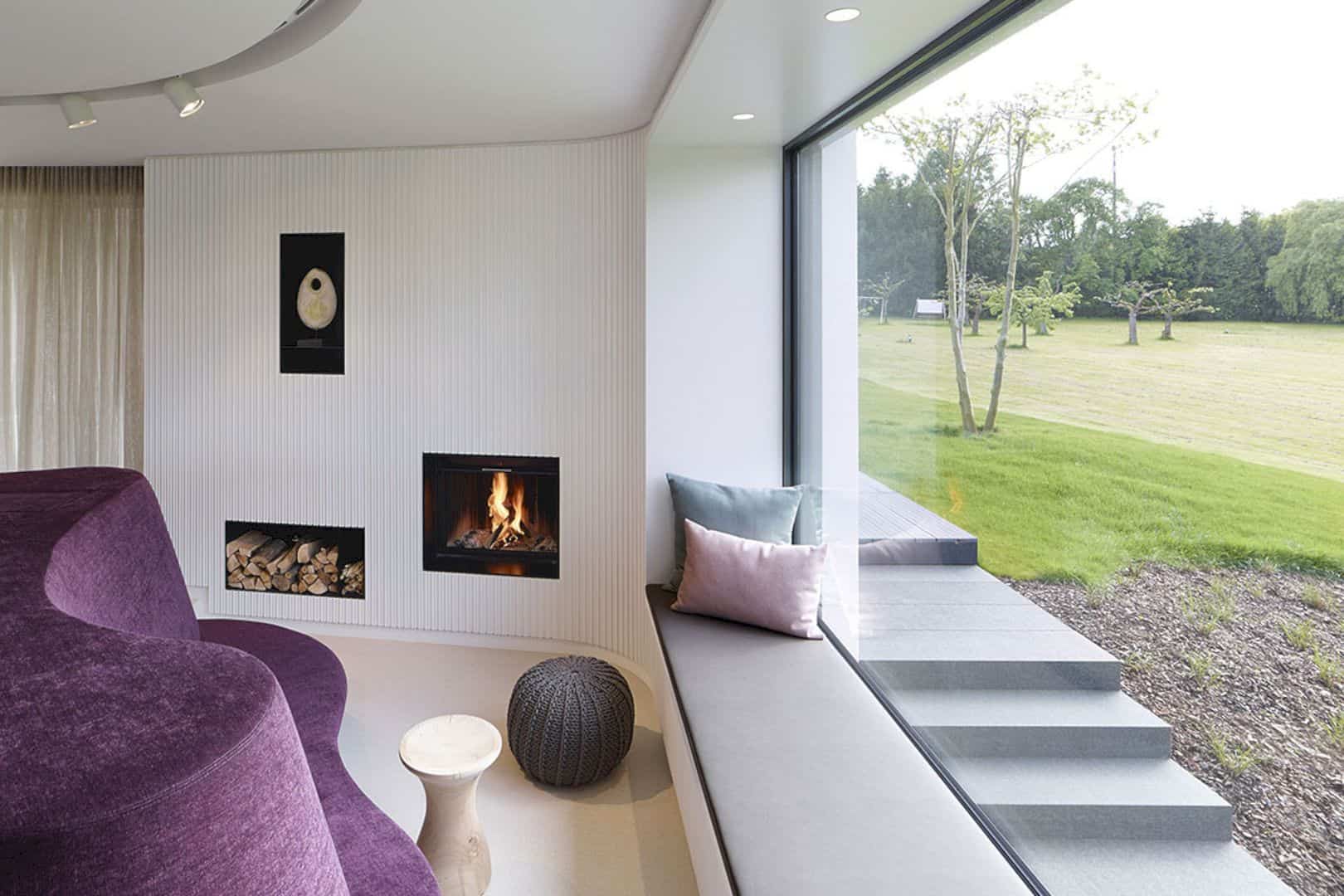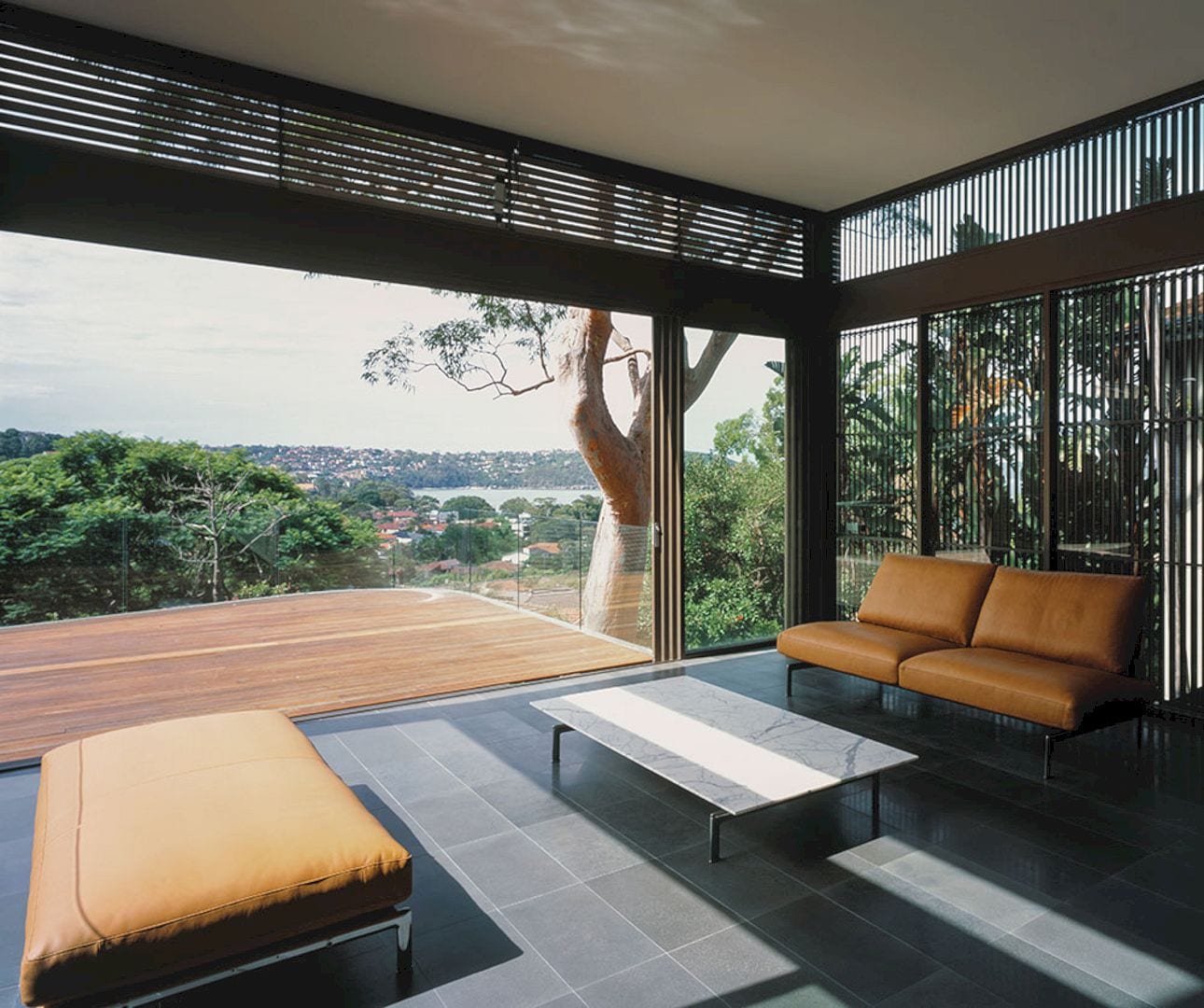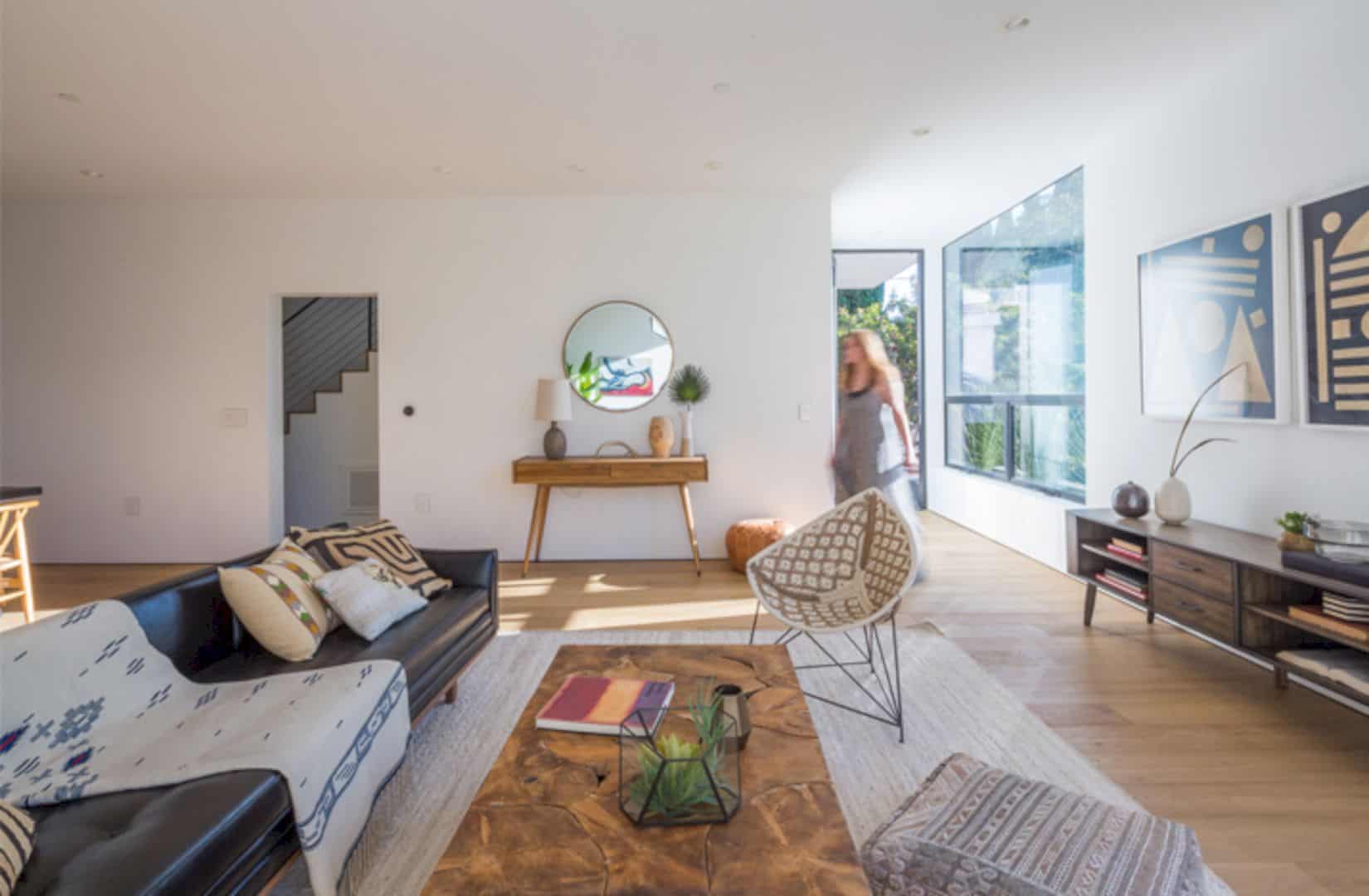The narrow terrace of Surry Hills Pocket is refurbished by Benn and Penna Architects. It is a light-filled house where the common enthusiasm of client and architect can be combined even with different tastes. With limited resources and orientation of the original building, architectural hope can be found in modest situations with the skill of an architect for a living place.
Refurbishment
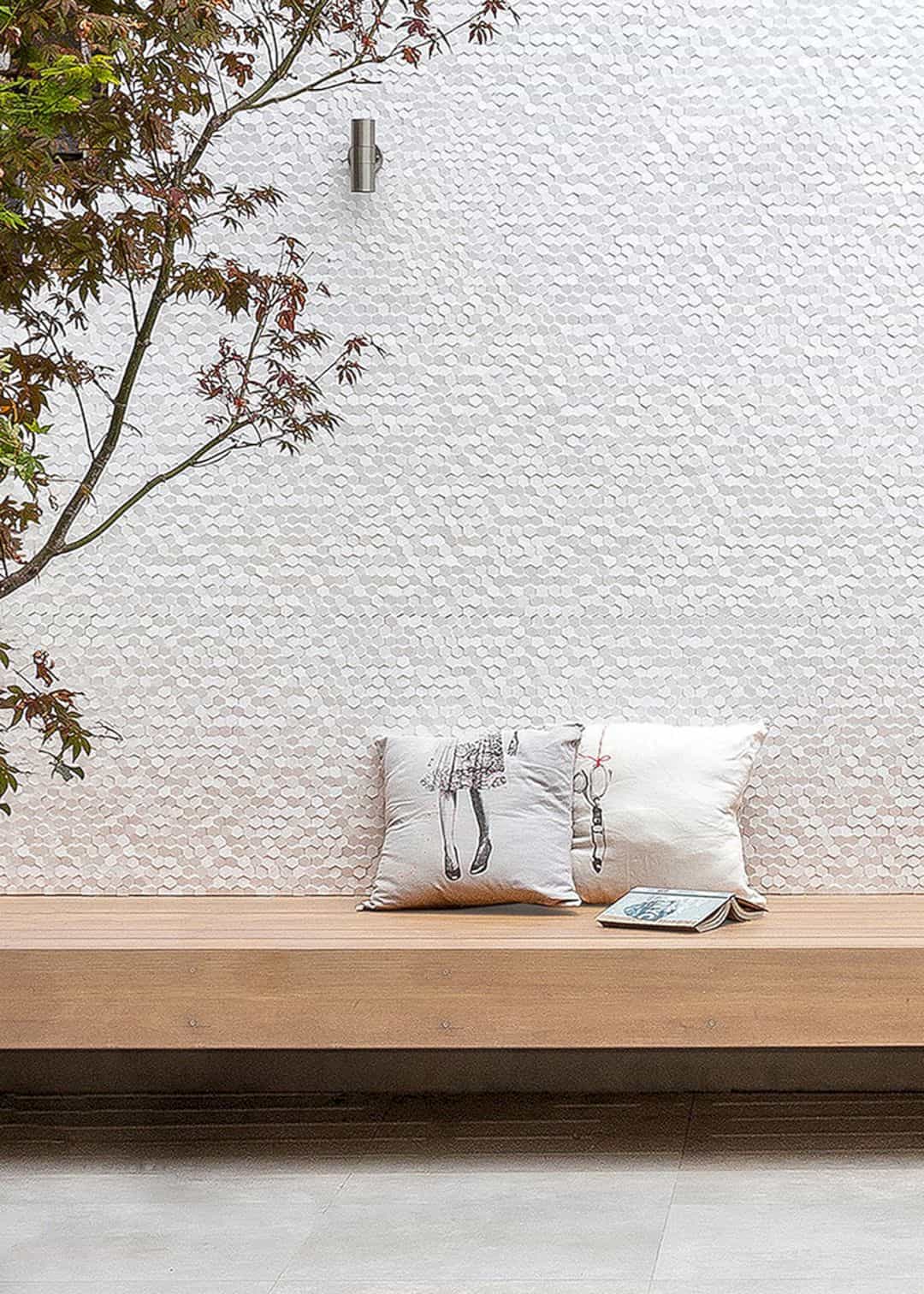
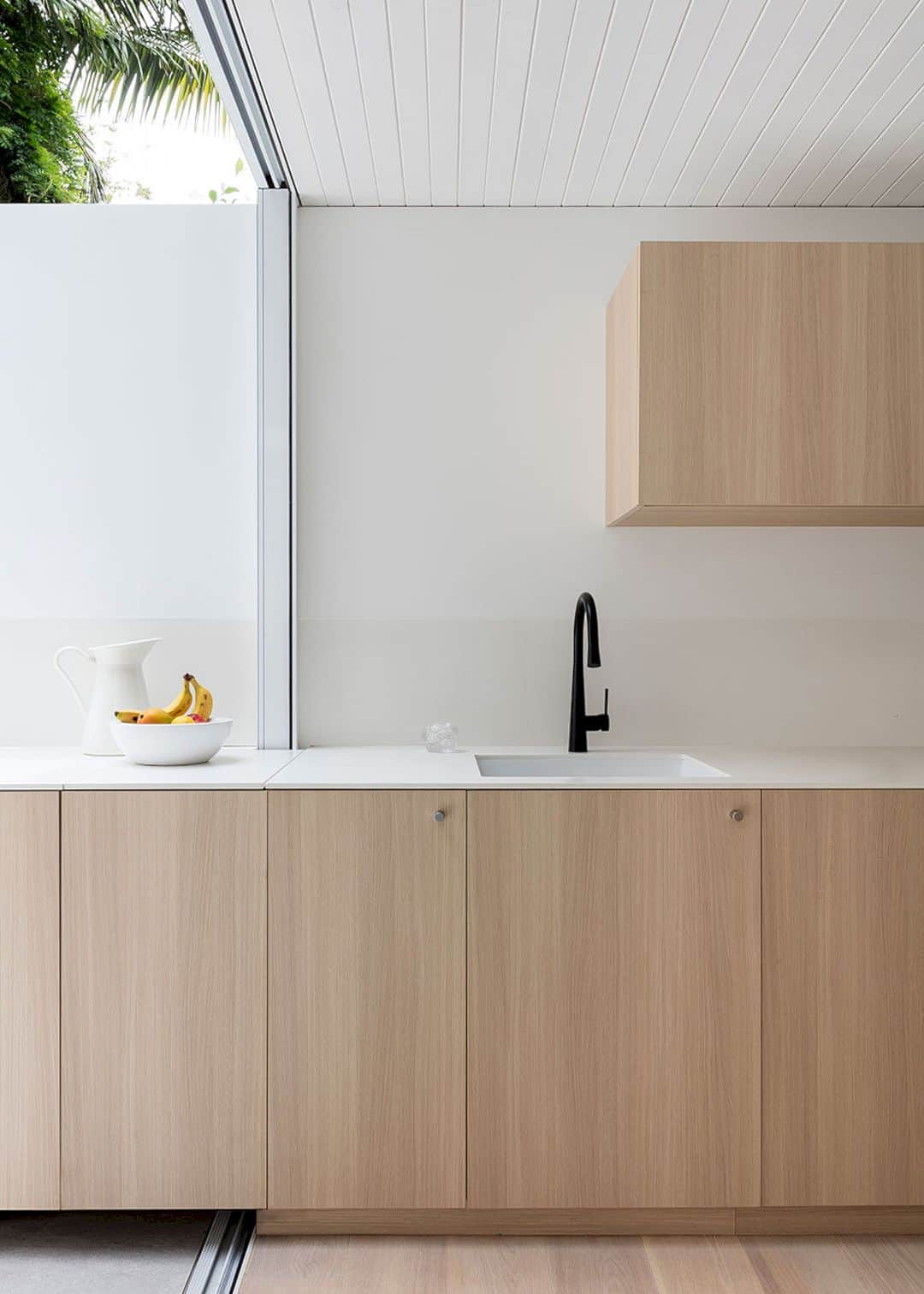
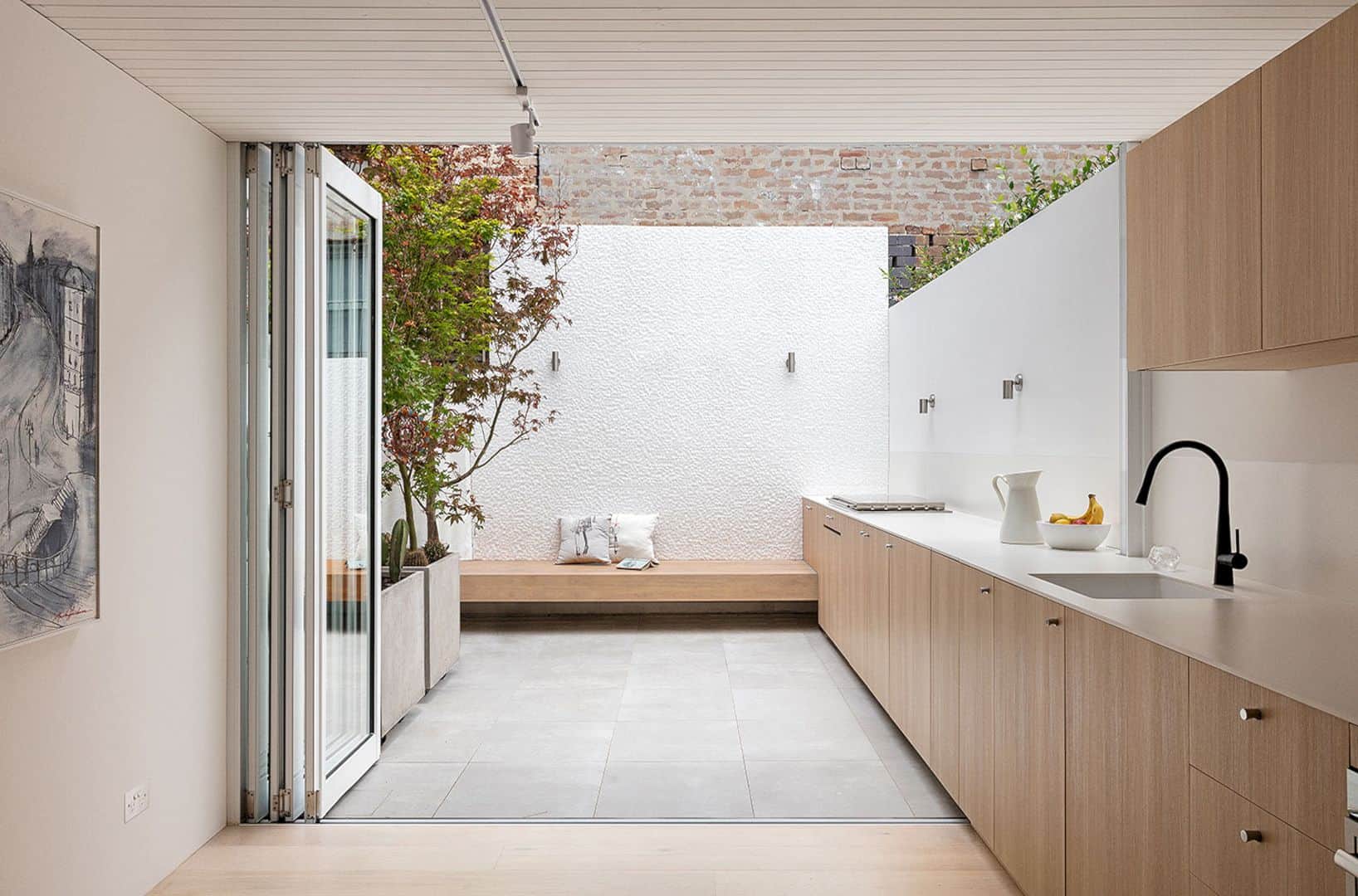
The narrow terrace is refurbished with a light-filled, disciplined and monastic setting for the client. The client is Tunisian by birth who loves to collect objects with texture and richness of color. He also loves all about plant life, that’s why the house is full of unique objects. With the design from Benn and Anna, his house is not only perfect for a living but also for displaying those objects.
Details
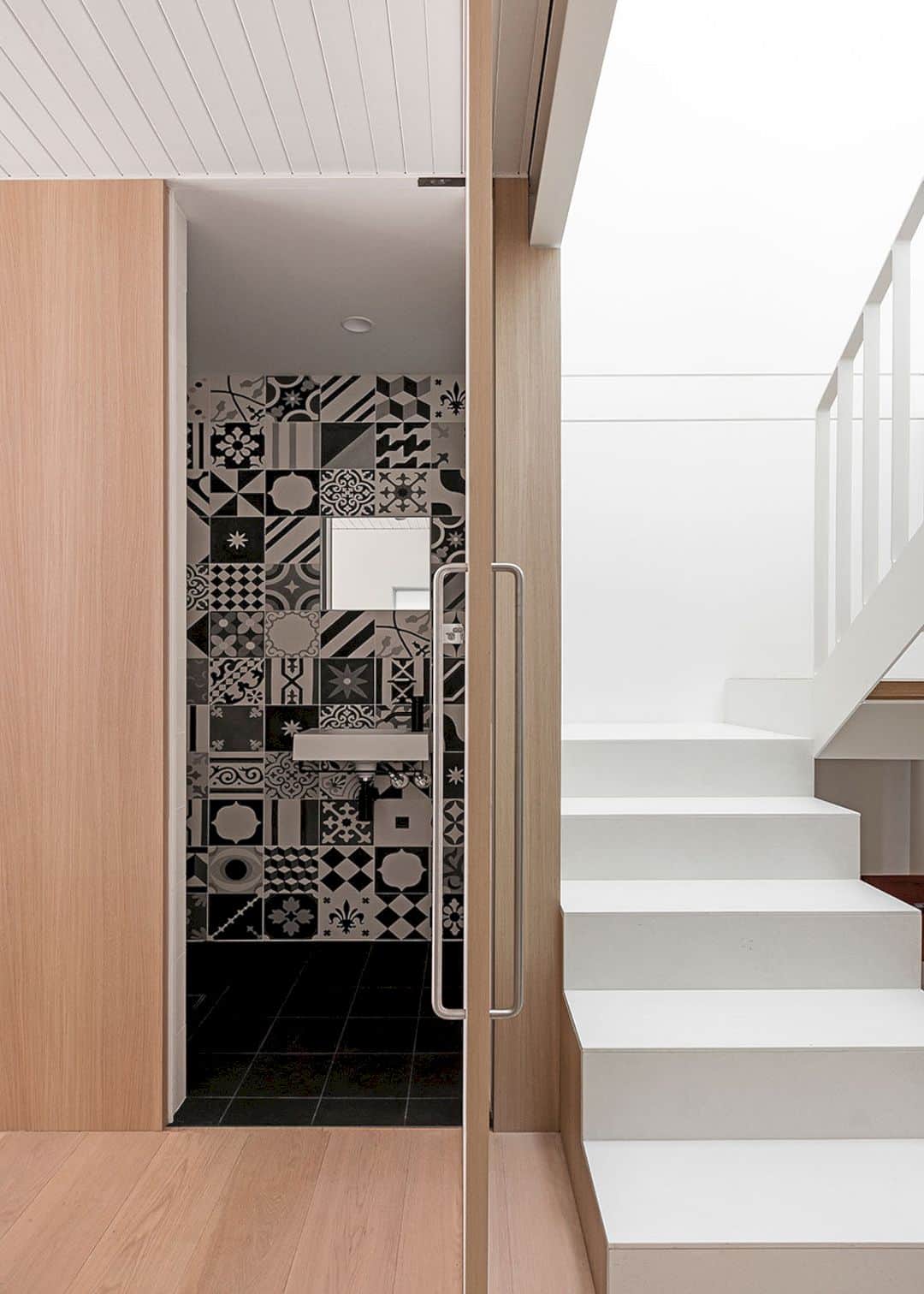
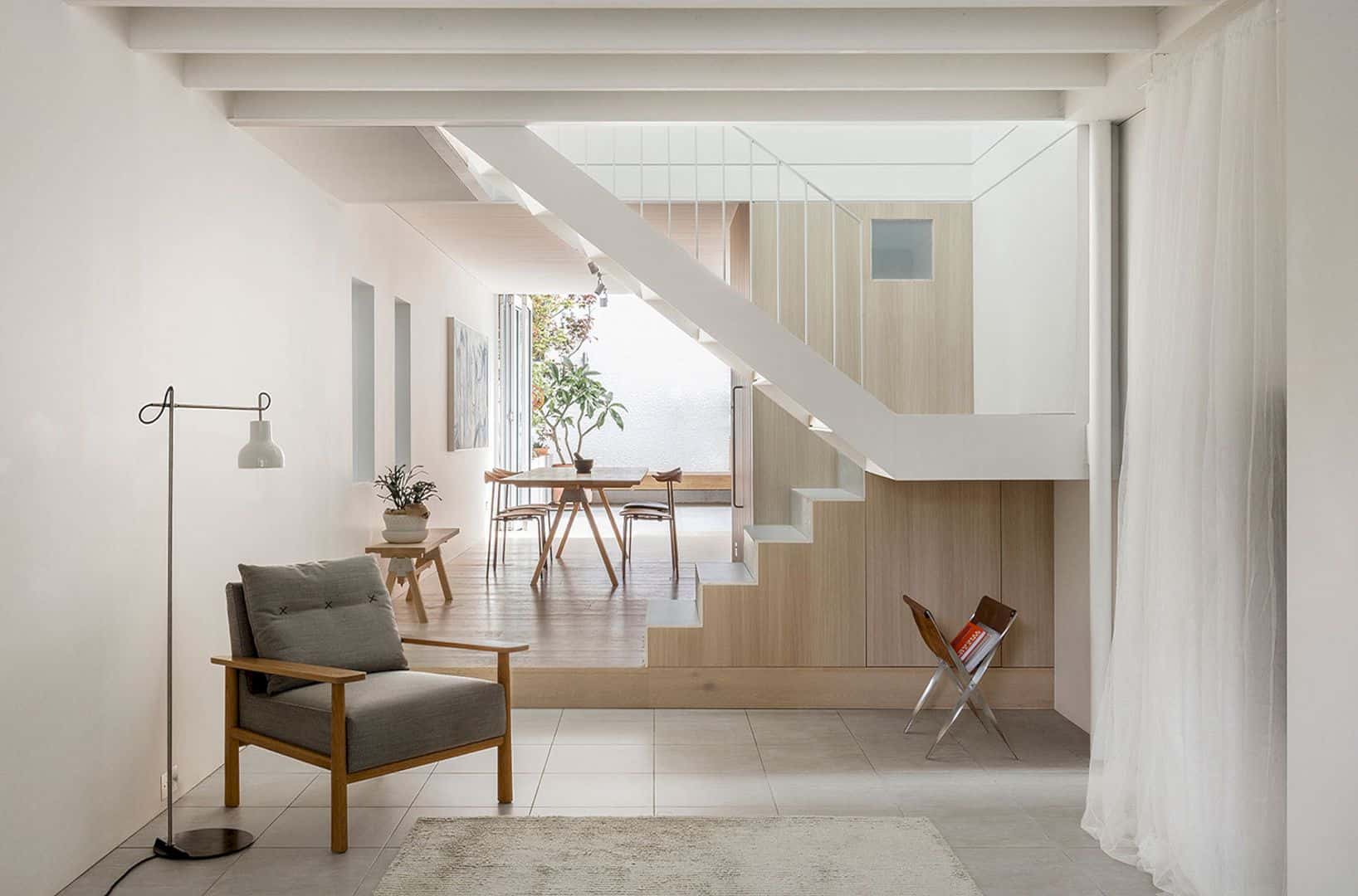
The client has a wonderful experience while working with Benn and Anna for Surry Hills renovation. The architect proposes some of their best style and ideas for this project and also listen to their client’s needs. The project come to life and goes well. The architect and client met in every two weeks to solve any unexpected issues.
Interior
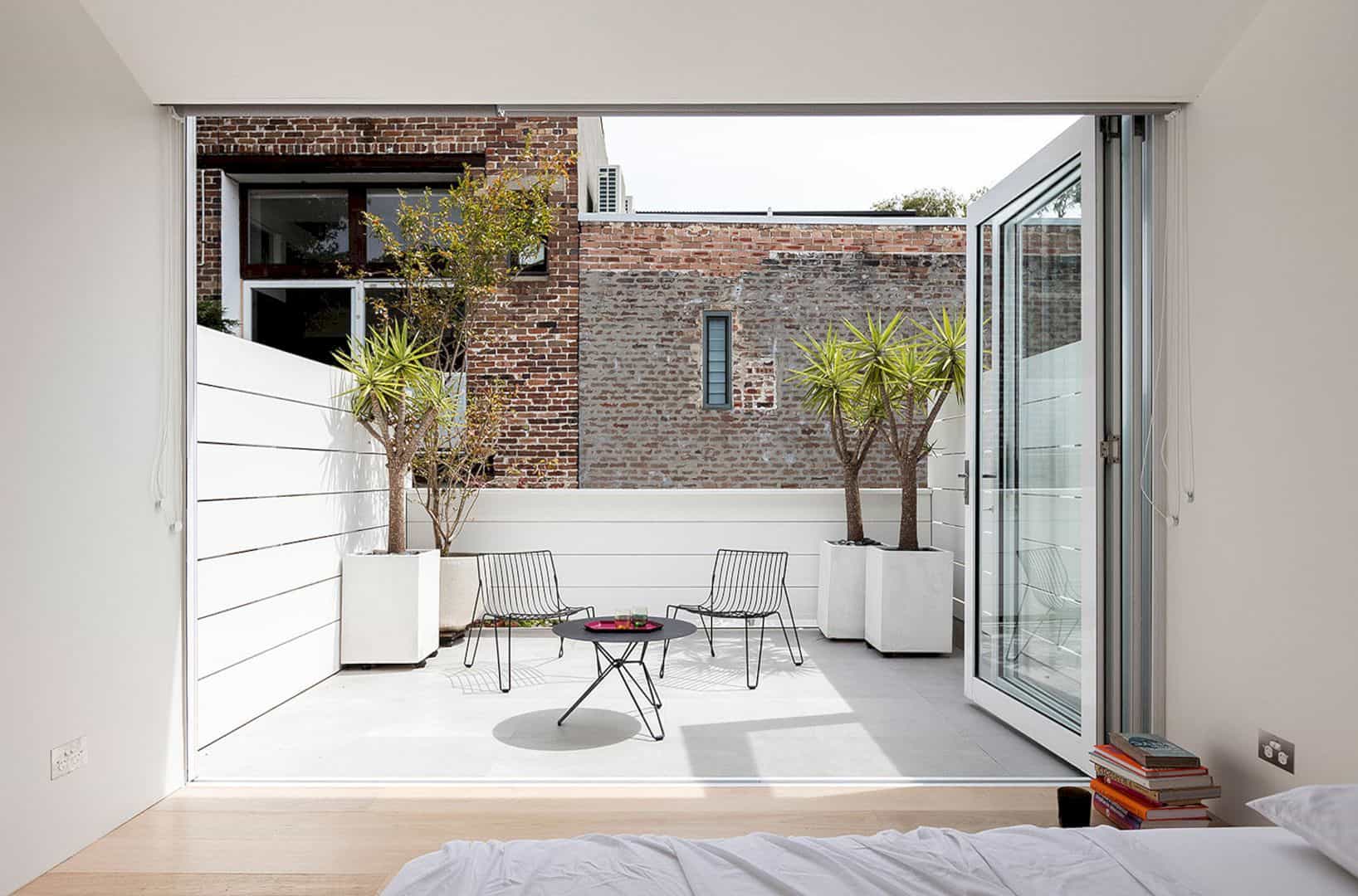
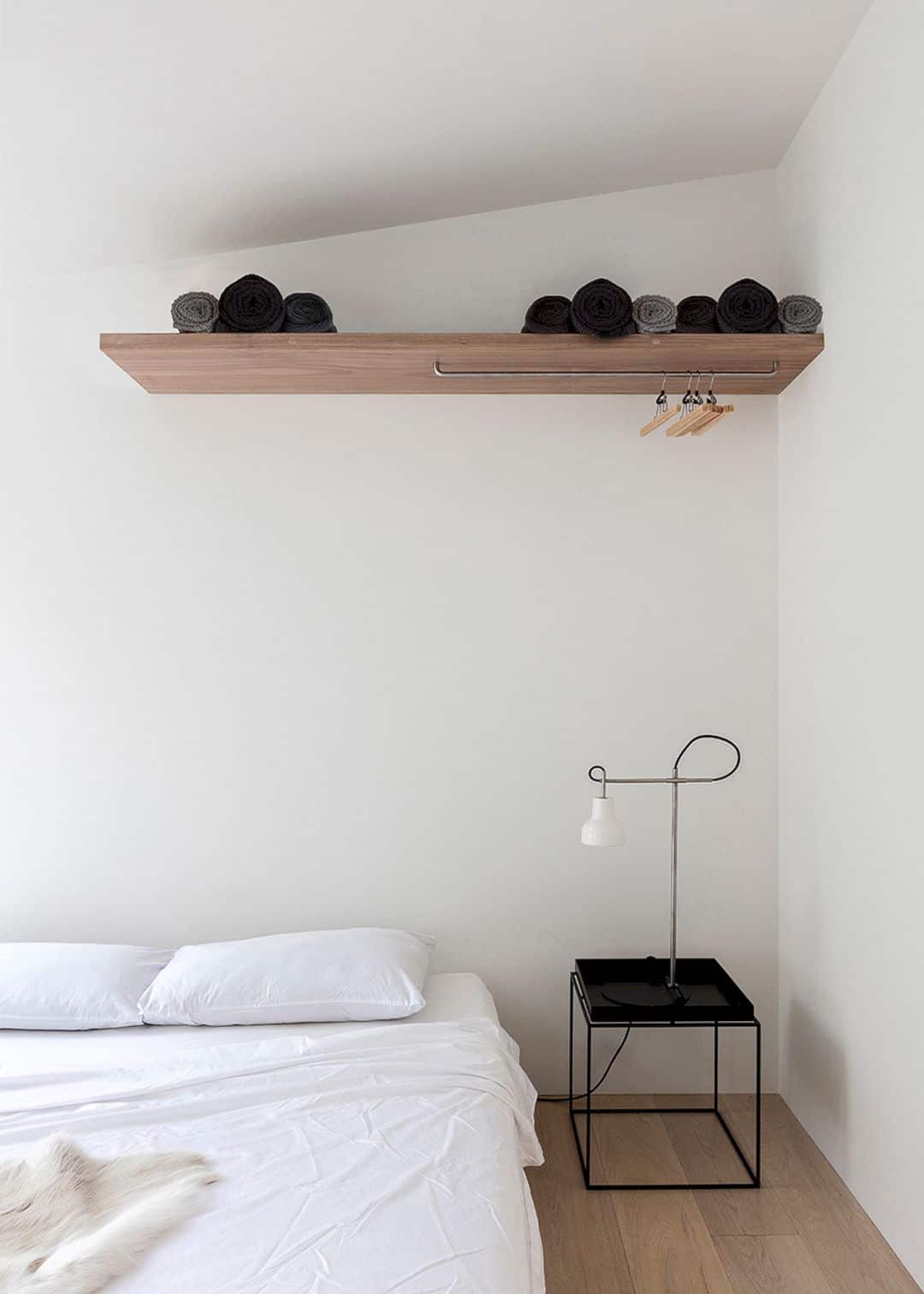
The interior is designed with the feeling of a beautifully crafted home and inundated by a lot of natural light. The master bedroom has a natural interior with white bed, wall, and ceiling. The element of nature is also added using wood materials for the floor and furniture. This bedroom has an outdoor area which is perfect for the client to enjoy the morning view after wake up.
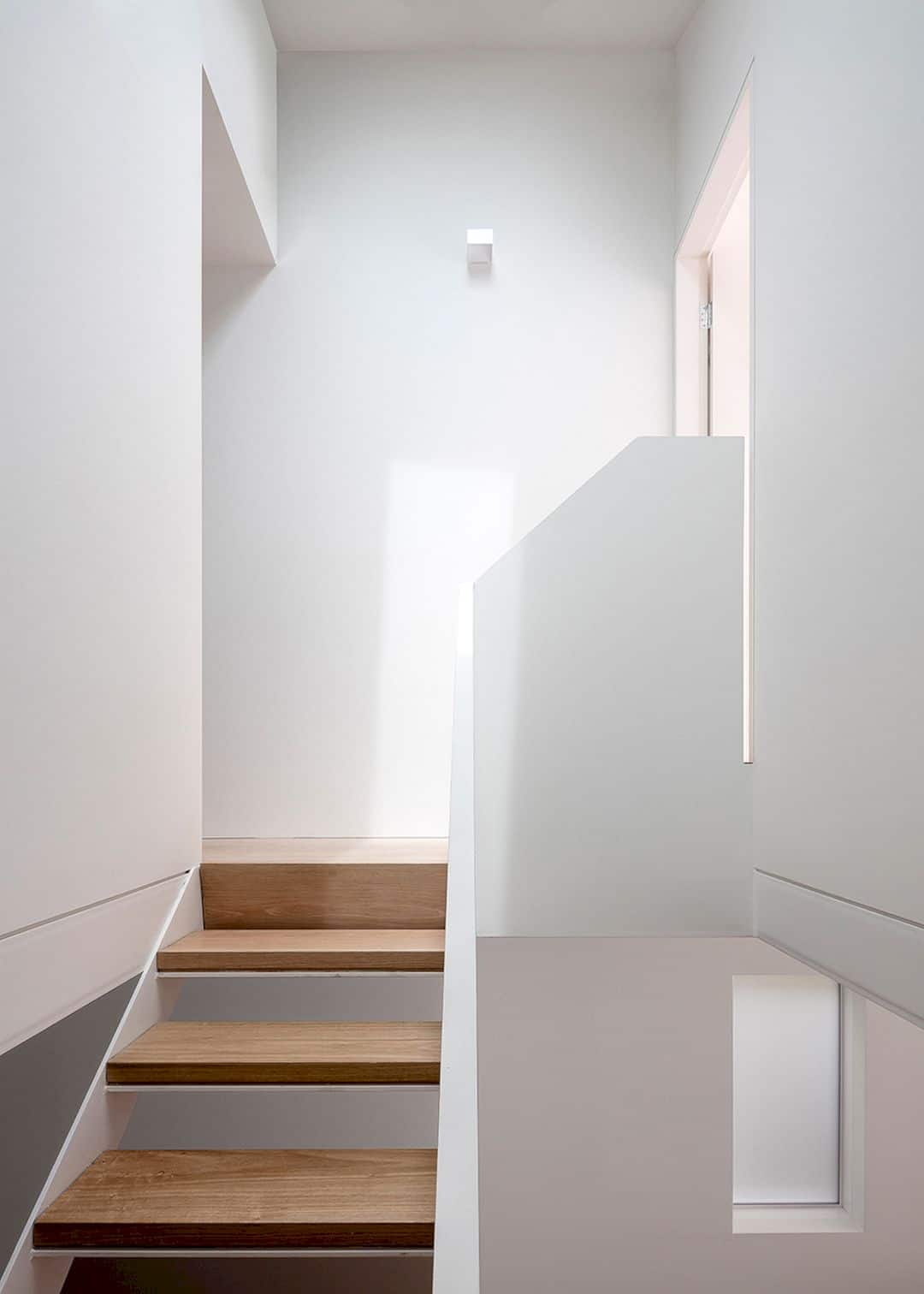
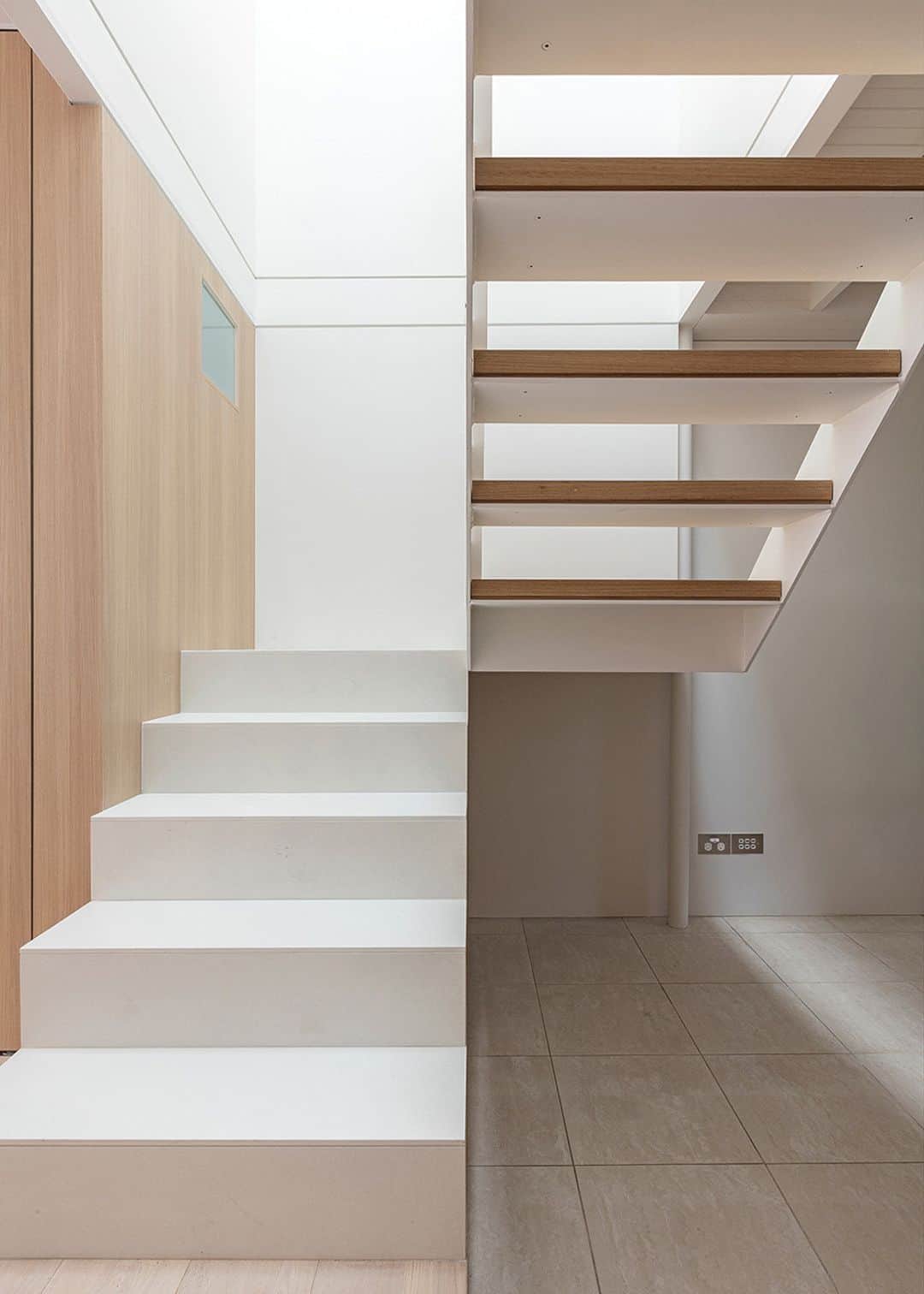
On the staircase area, white background is combined with the wooden stairs. This staircase looks simple and modern without any additional colors or decorations. The architect also designs extra wooden storage near this staircase, providing more places for the client to keep his favorite collection in a safer way inside the house.
Materials
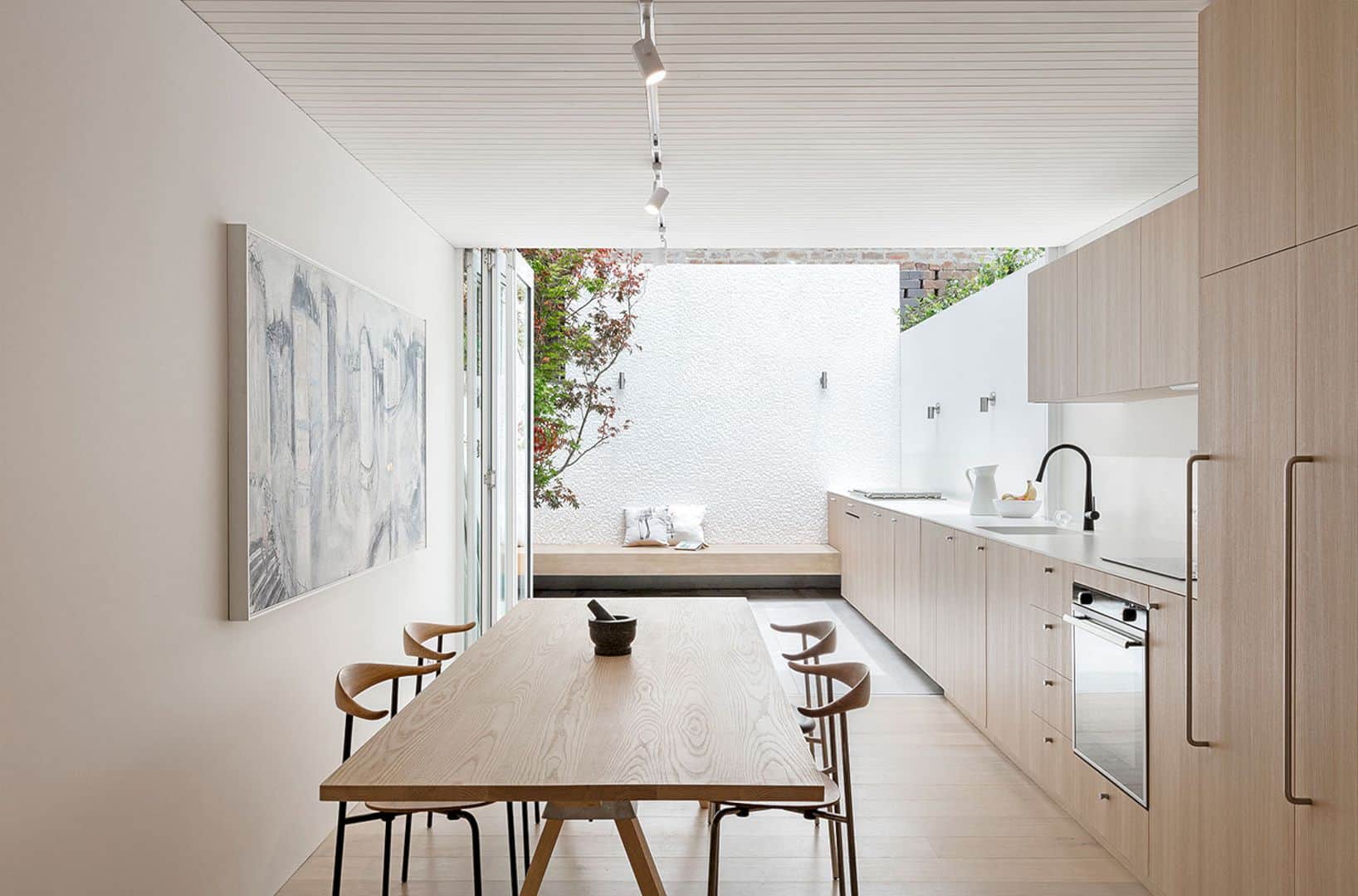
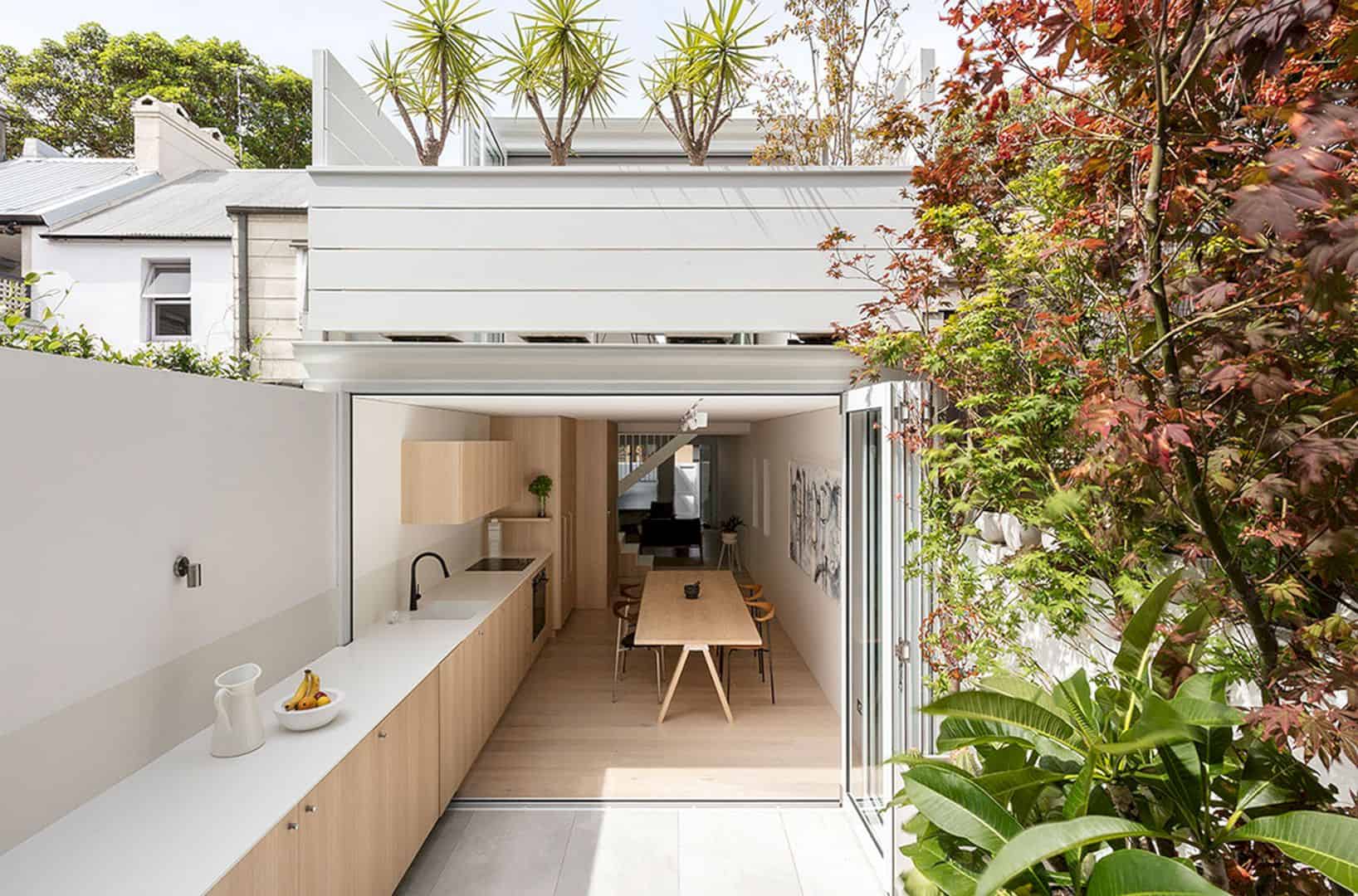
Surry Hills Pocket is dominated with wood materials, especially for its floor, wall, door, and furniture such as dining chairs, dining table, storage, kitchen cabinets, and more. While the glass materials are used to design the windows and outdoor doors that connect the interior with the exterior.
Discover more from Futurist Architecture
Subscribe to get the latest posts sent to your email.
