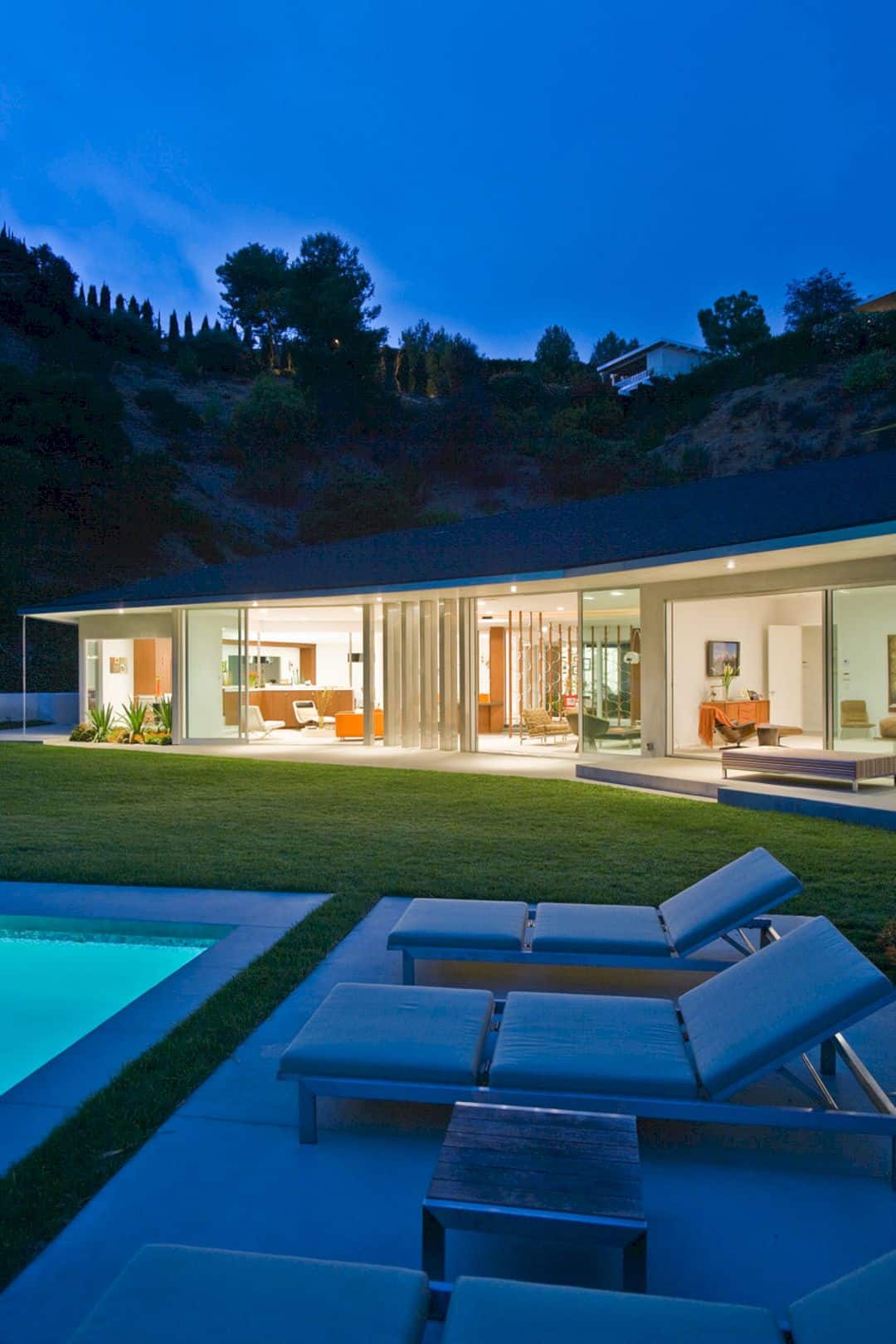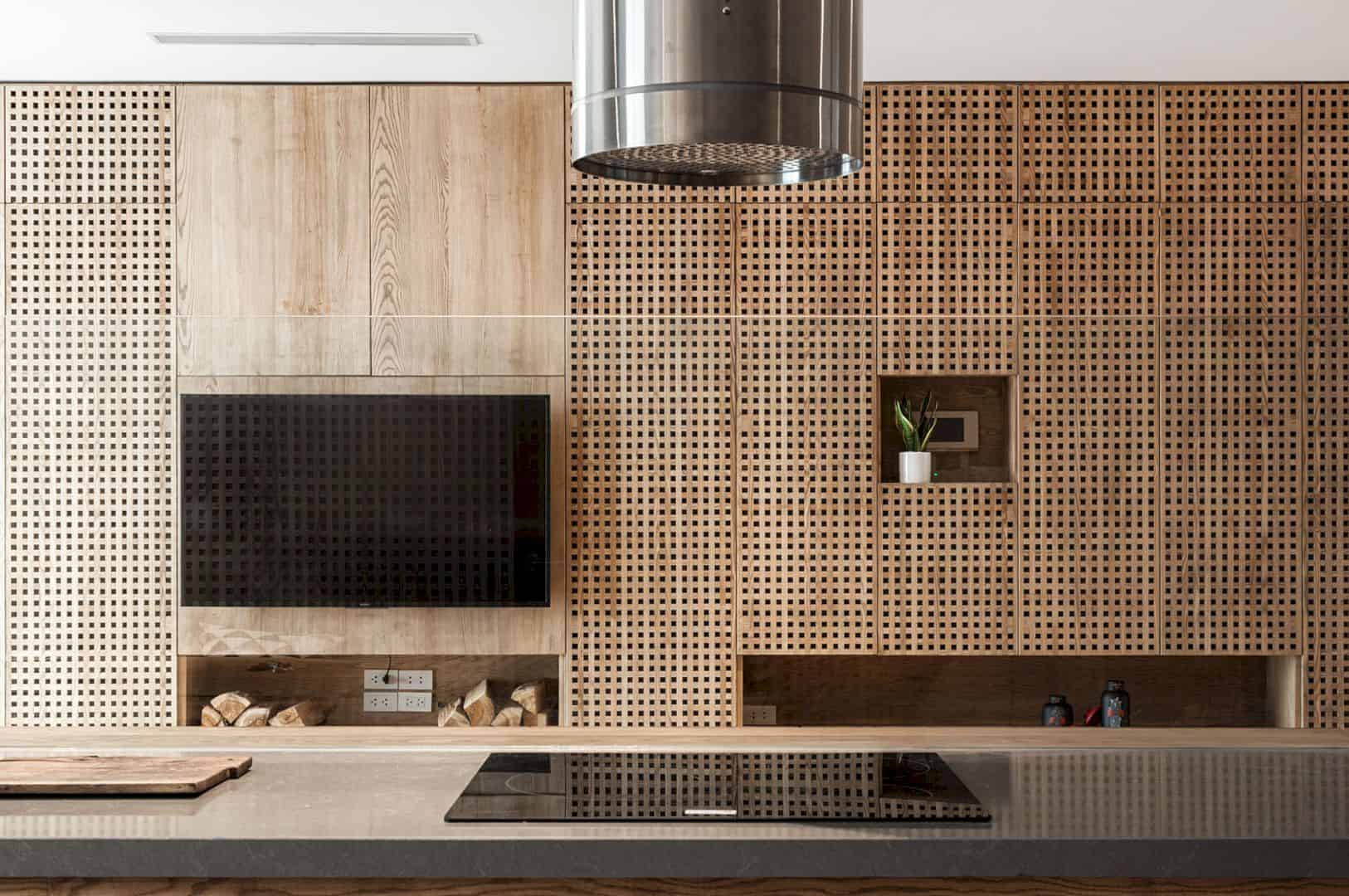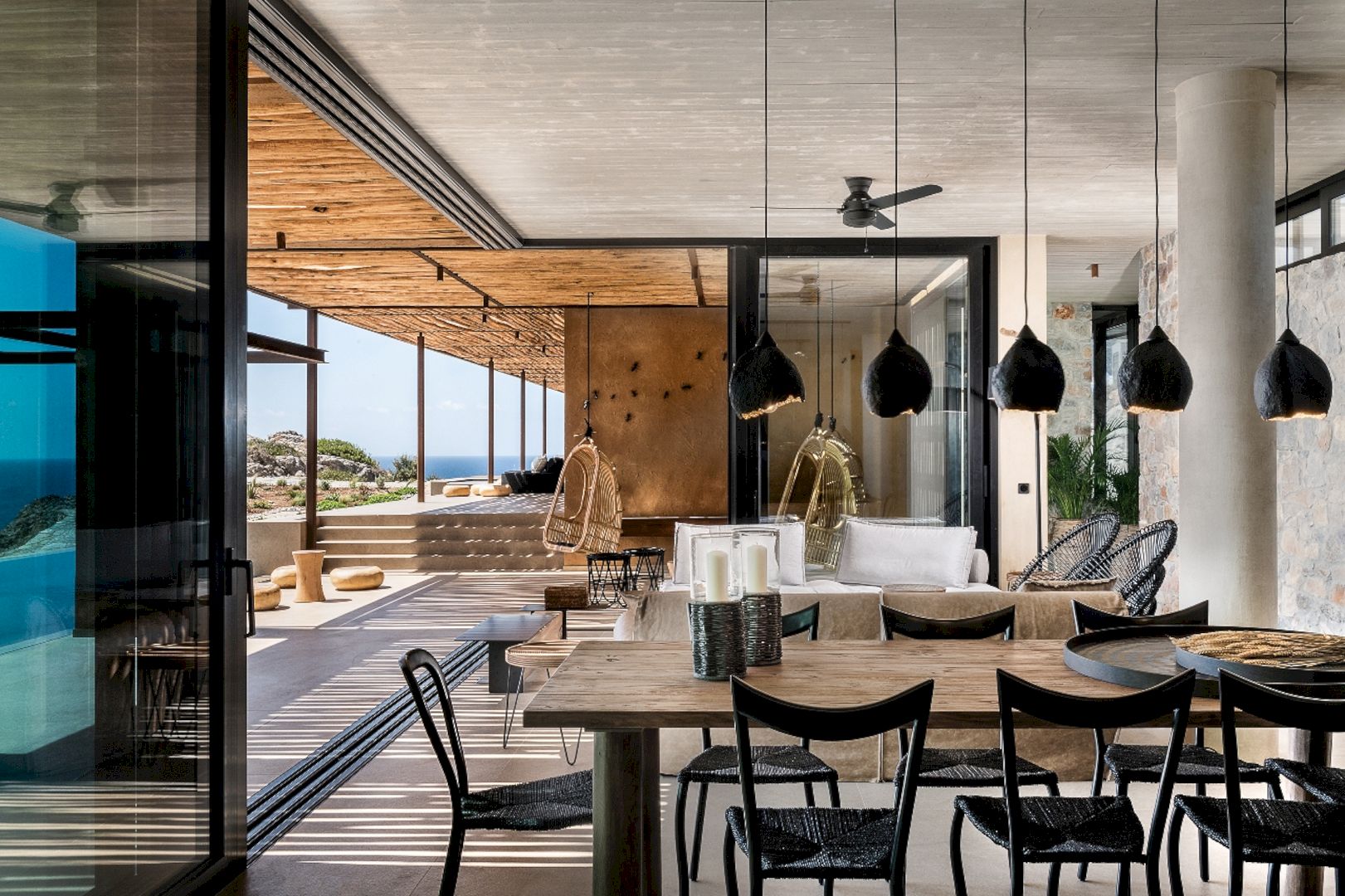Balman Pair is designed by Benn and Penna Architects, an innovative response to the sensitive brief of this ‘inter-generational house’. The generosity of space and volume can be created and becomes a major achievement for this project with the compact form of the house. The volume and space are combined to provide a comfortable living place for the owner of Balman Pair.
Volume
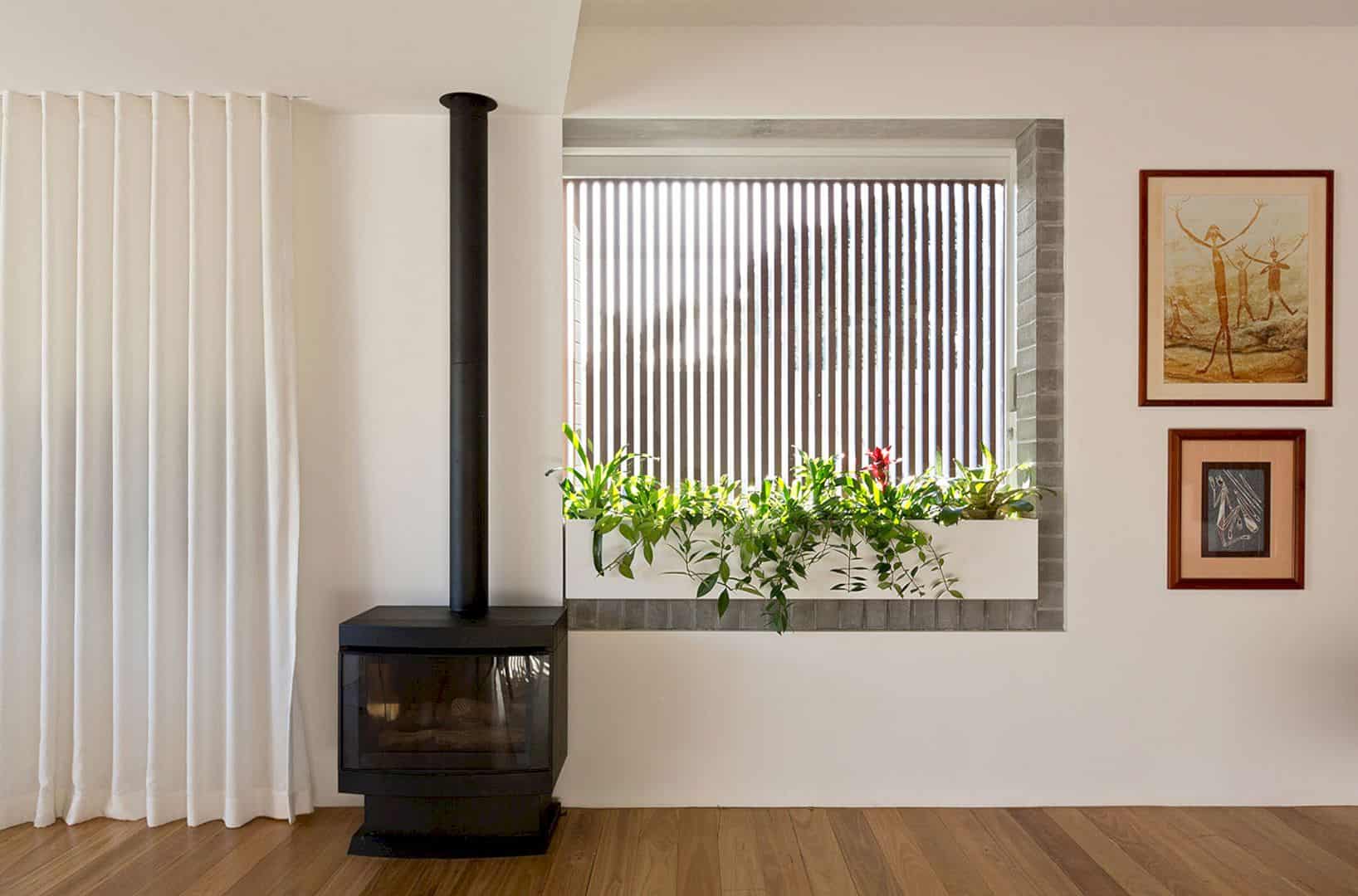
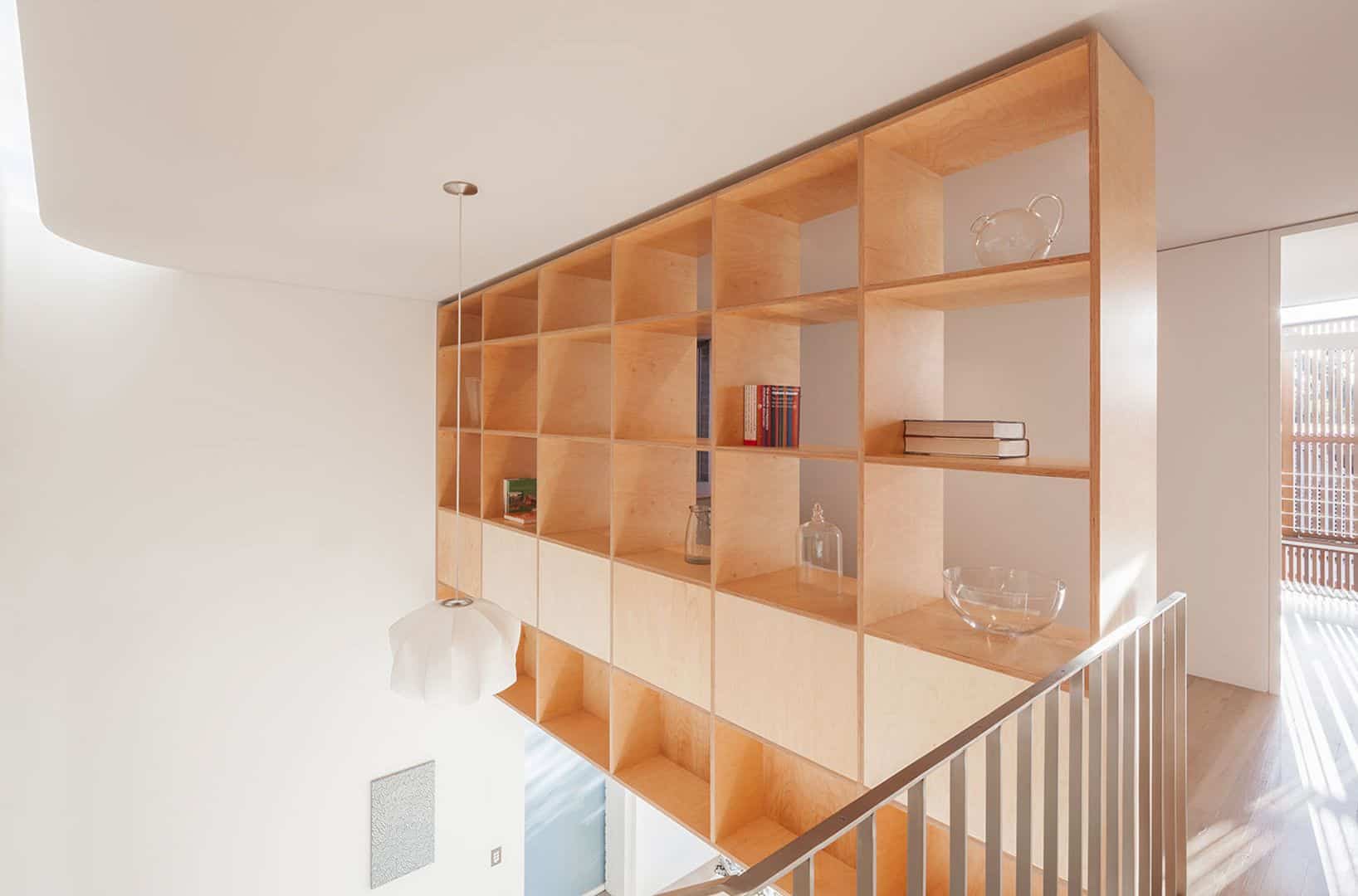
There is a new wedge-shaped rear volume as an extension to the house roof. It is a modulated volume that can capture city skyline vistas and a northerly aspect, providing study spaces and much-needed bedrooms on the upper level of the house. The first level and second level of the house is connected by a beautiful wooden stair.
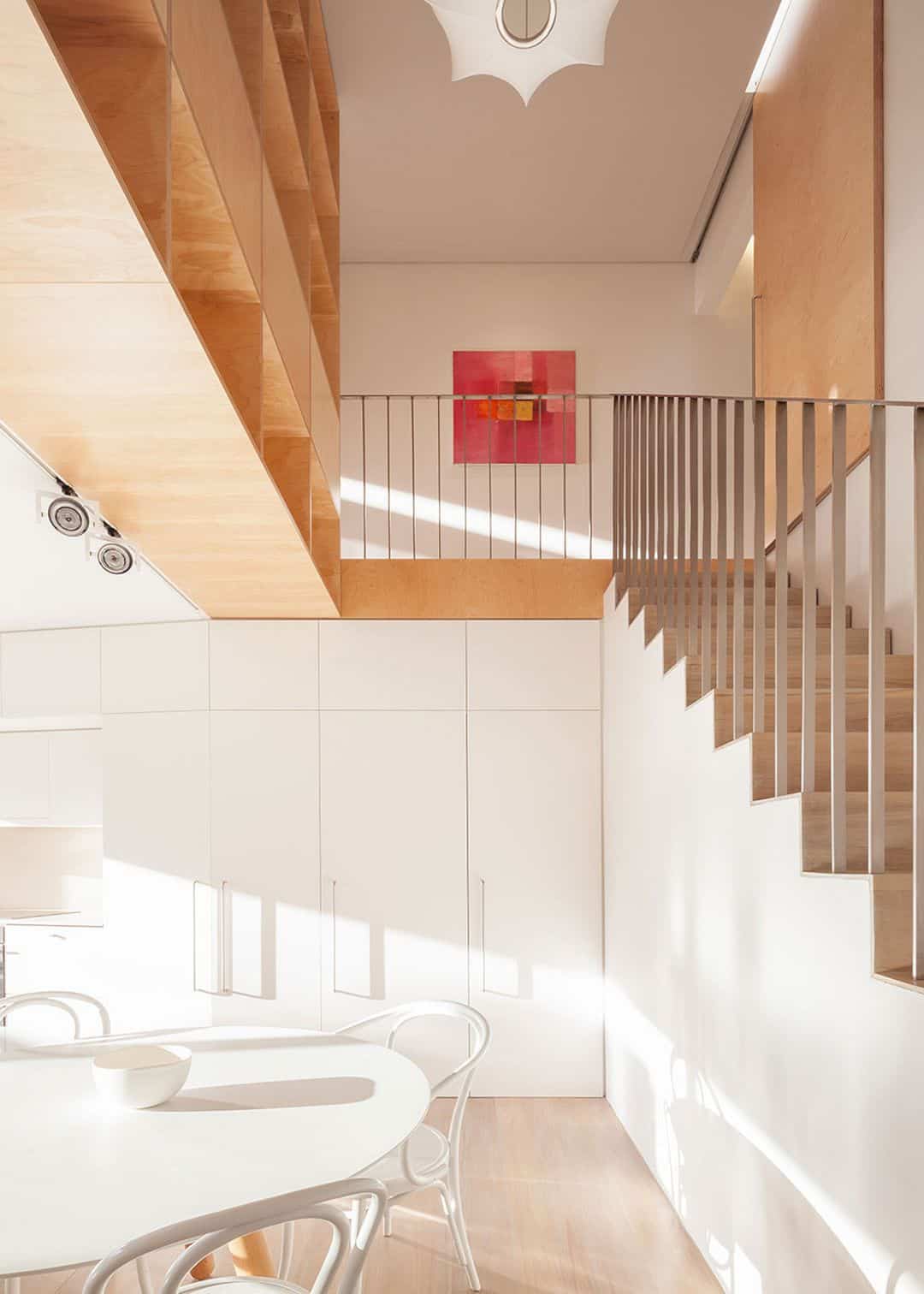
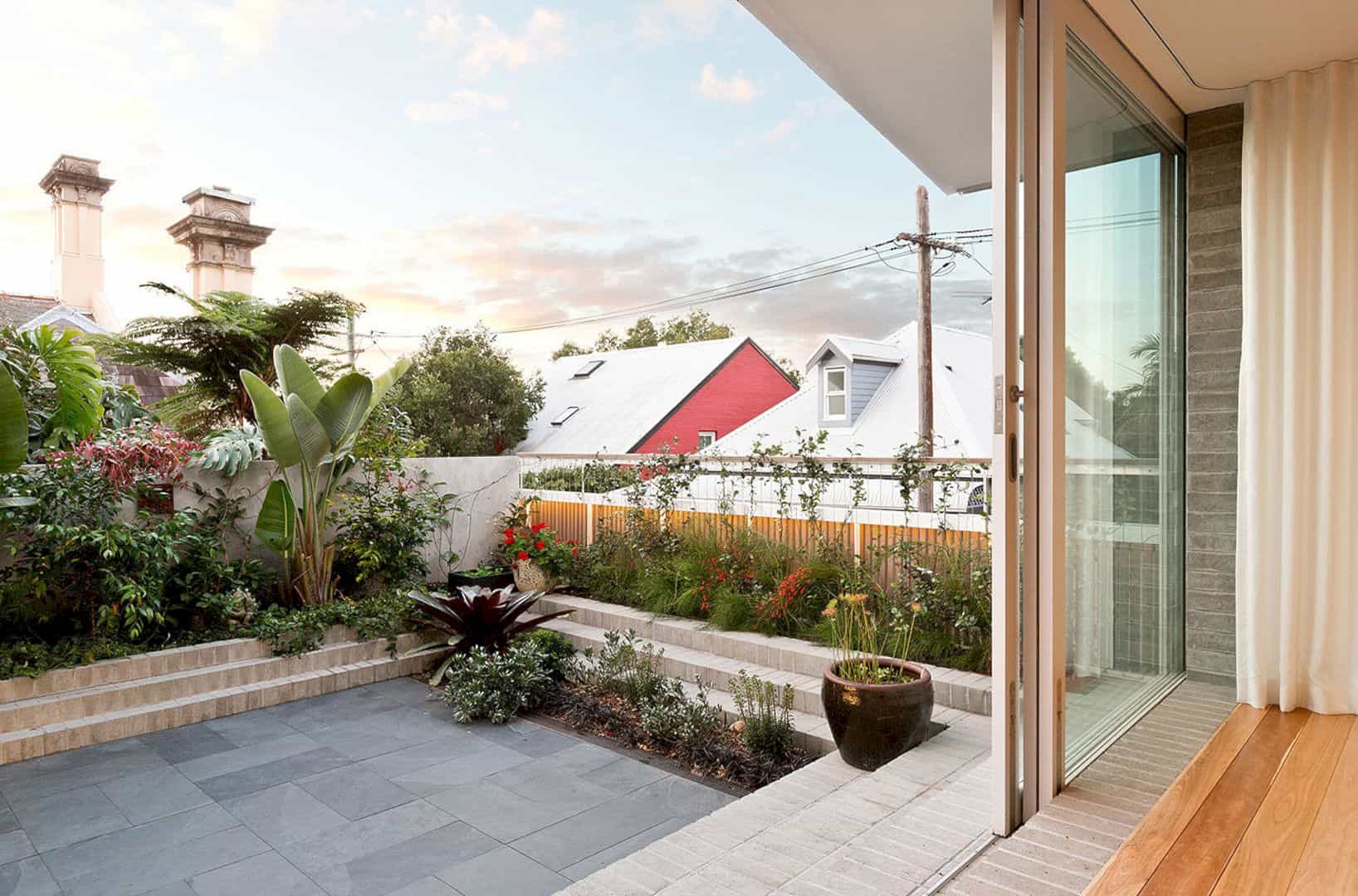
An active and purposeful dialogue among the house levels can be created by the dining areas and ground living room with the double heights volumes internally. The house space also looks larger because of the house connection to the contemplative landscaped outdoor spaces. These outdoor spaces become additional spaces for the owner to enjoy the surrounding views of the house.
Materials
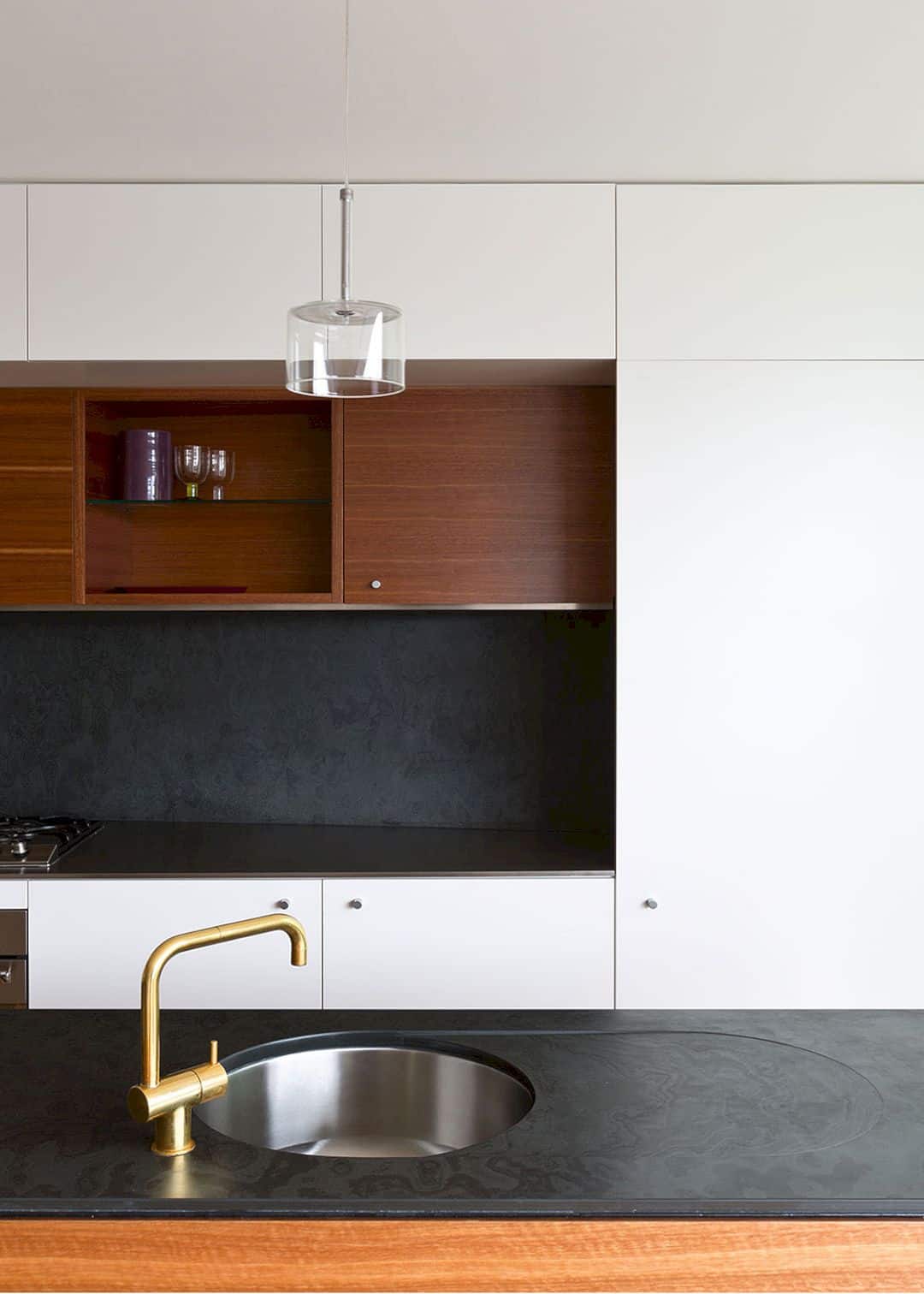
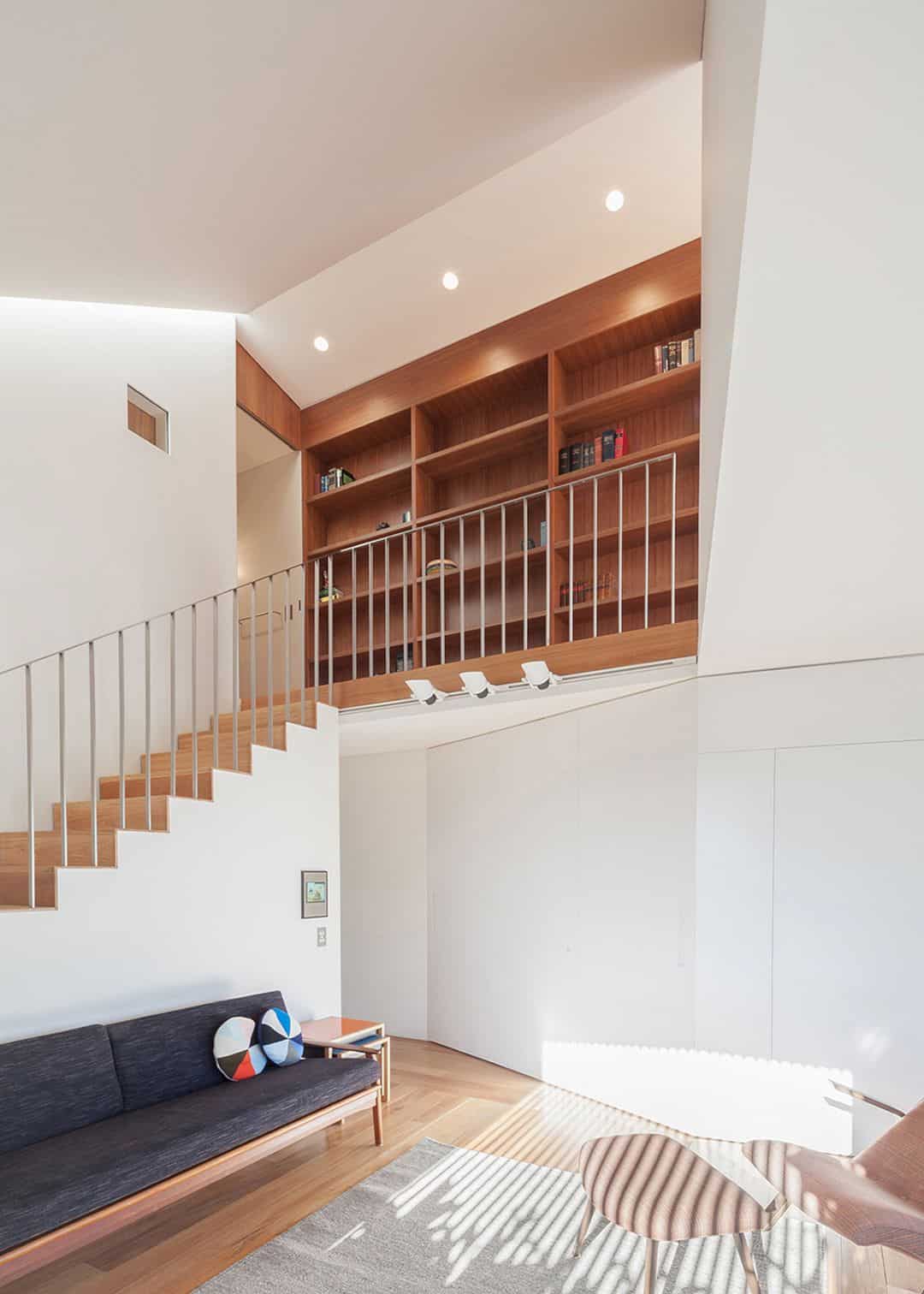
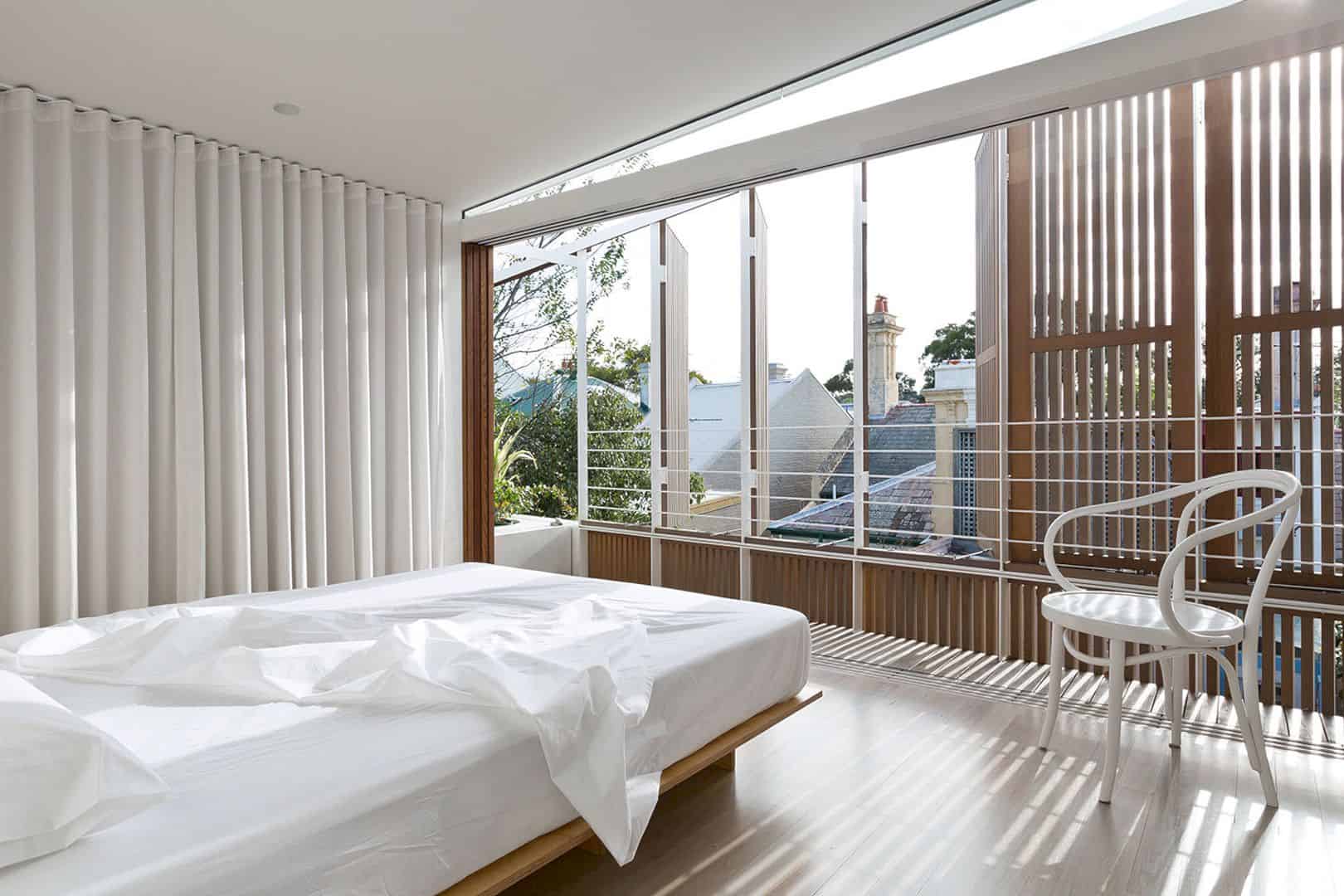
The architects use refined and quiet materials to design the Balmain pair, especially to make the house spaces more thought-provoking and generous. The result of the design can create a detailed and highly sophisticated project that crafted to the local context carefully. Wood materials dominate the house interior, offering a warm and natural feeling at the same time.
Exterior
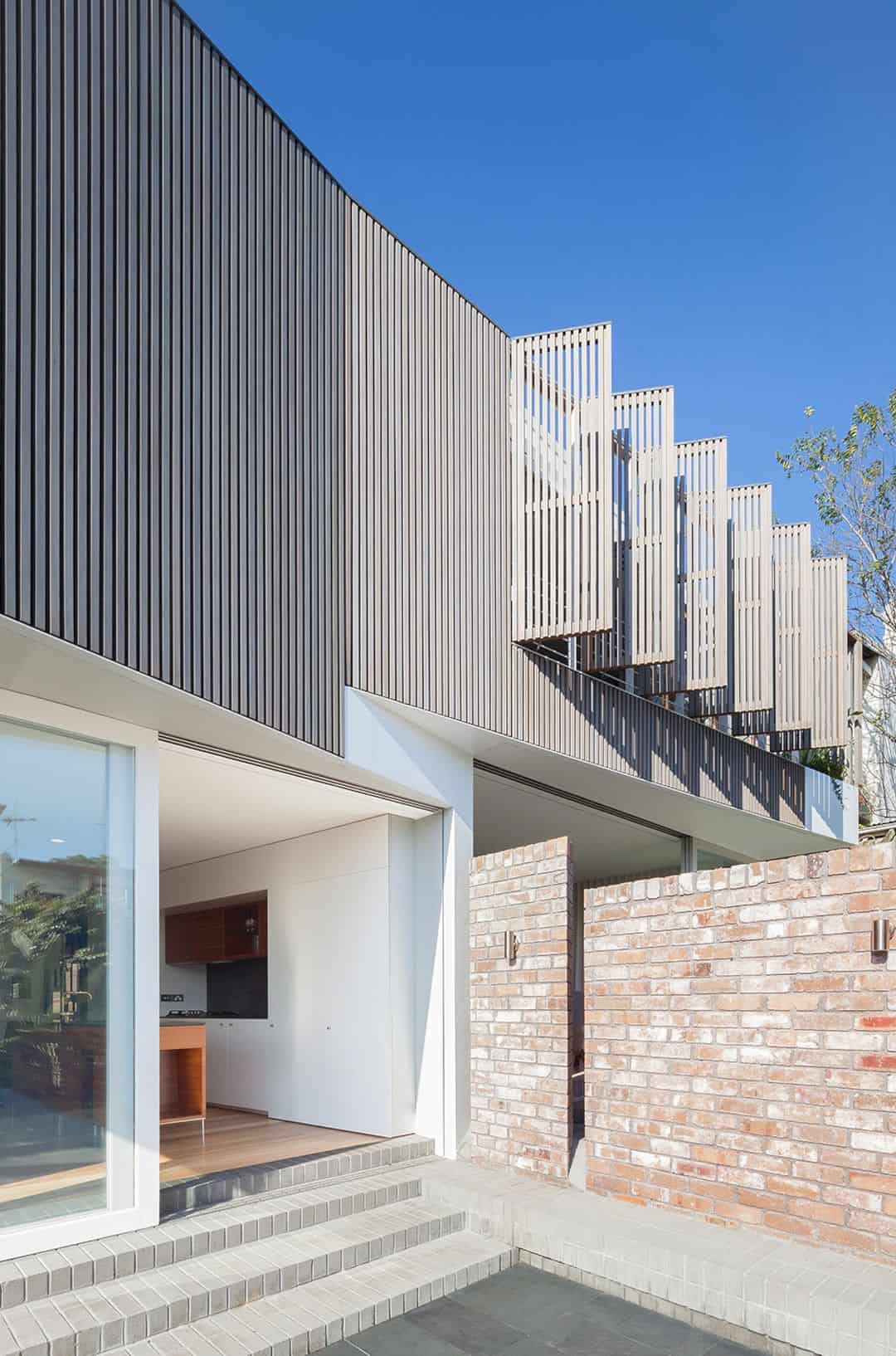
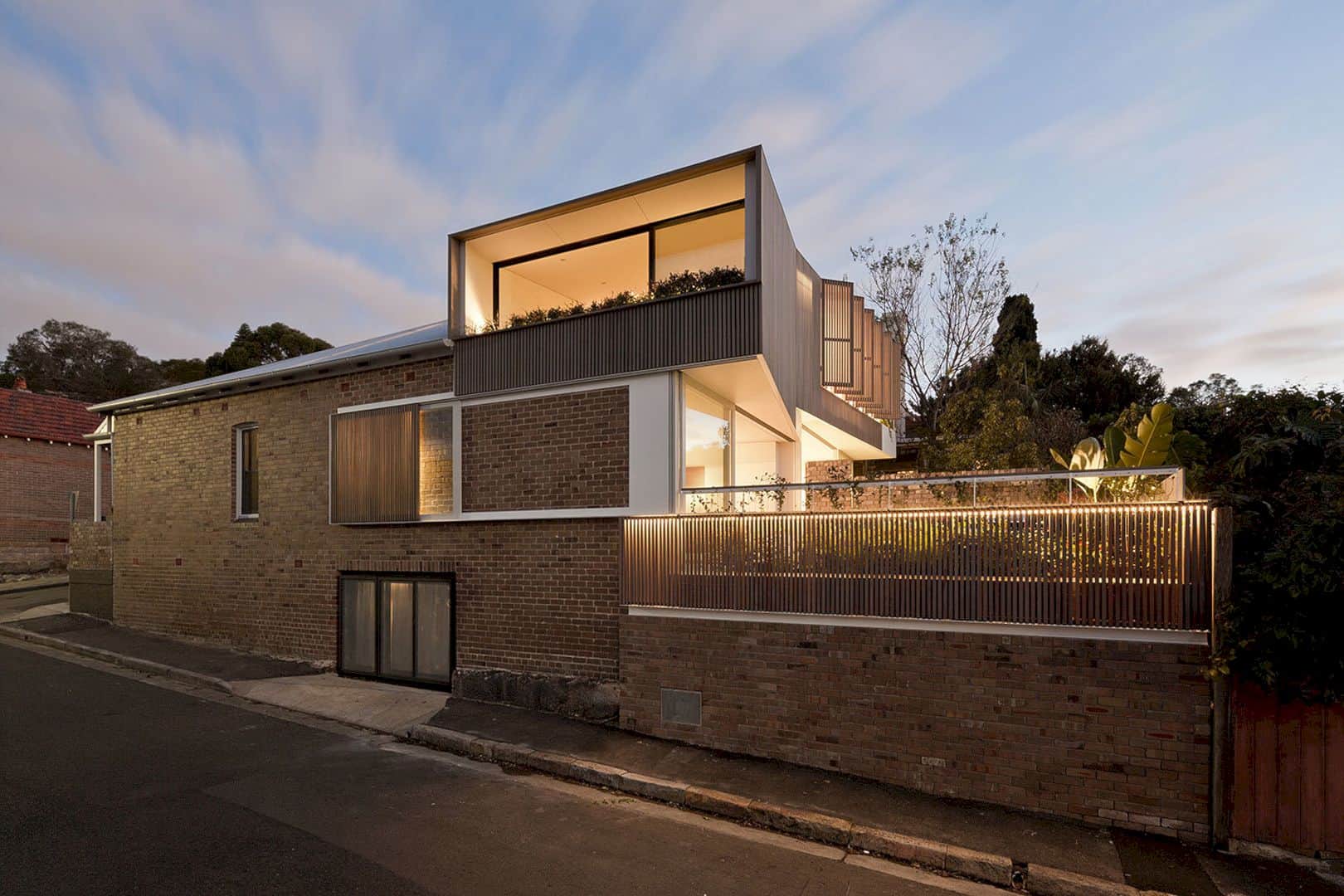
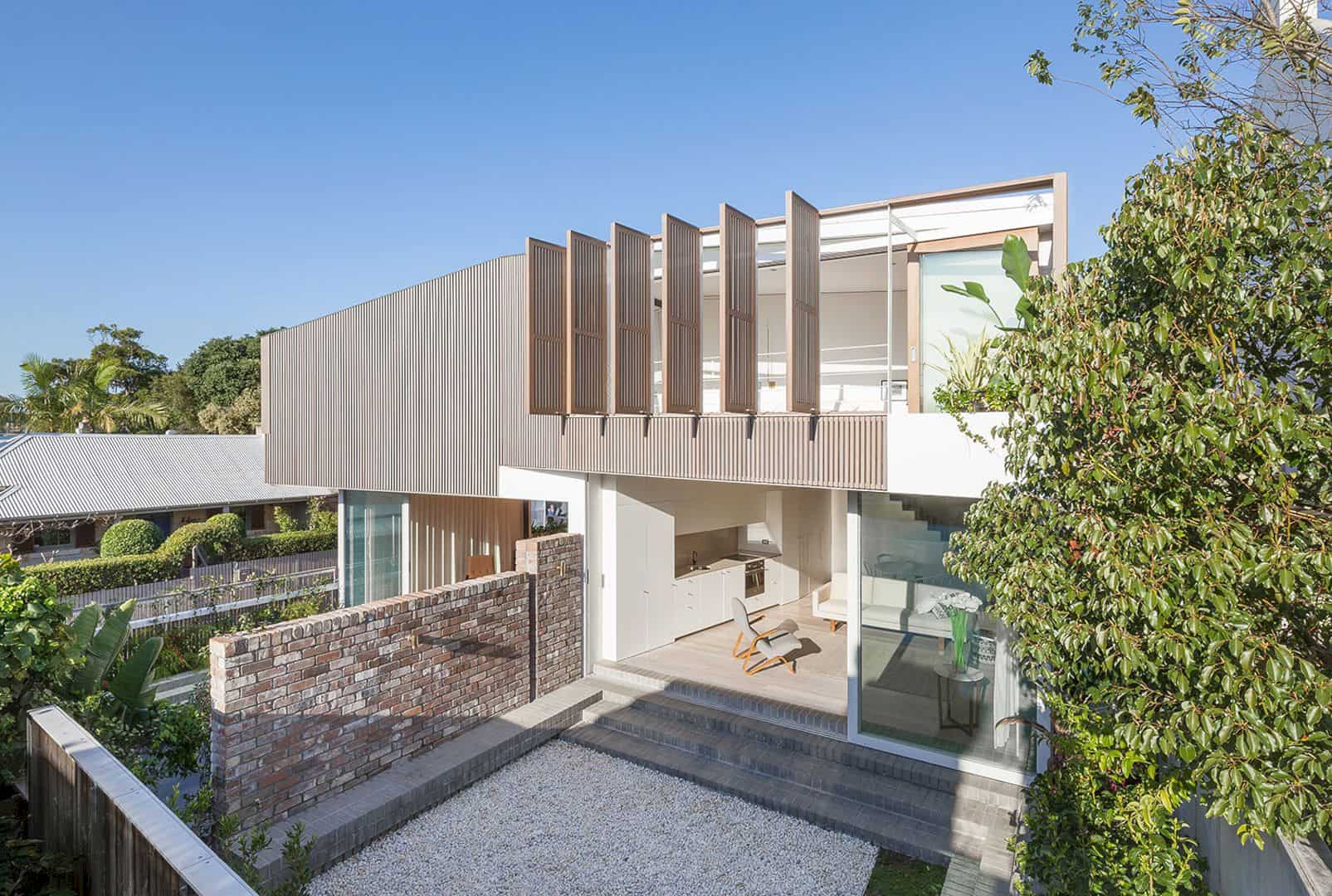
From the entrance area, Balmain Pair looks like a truly private house with its high brick front wall. The glass sliding doors allow the warm sunlight to come freely into the house interior. And when night comes, the interior lighting on the upper level can be seen clearly from the outside, creating a beautiful view for everyone who sees it.
Discover more from Futurist Architecture
Subscribe to get the latest posts sent to your email.
