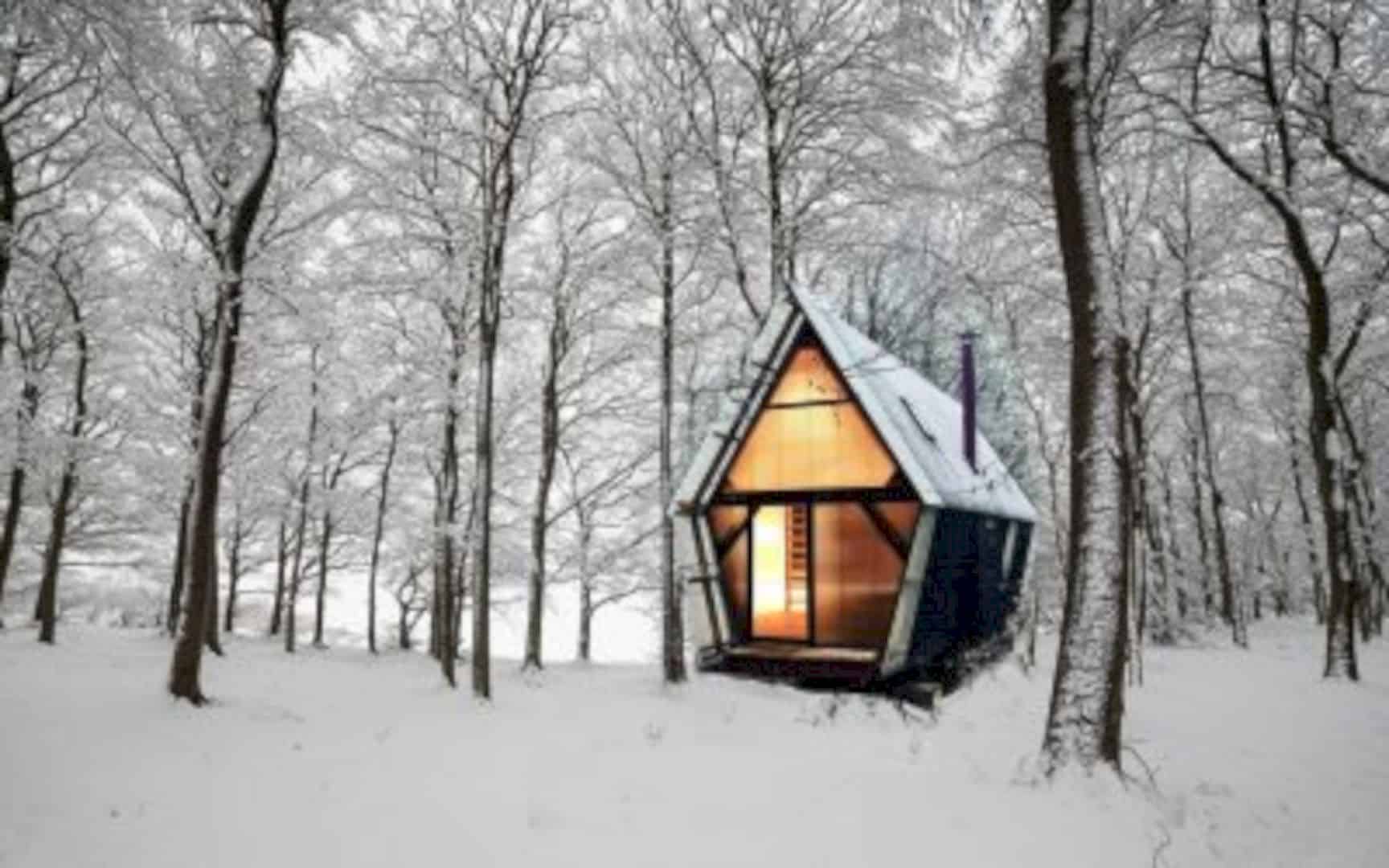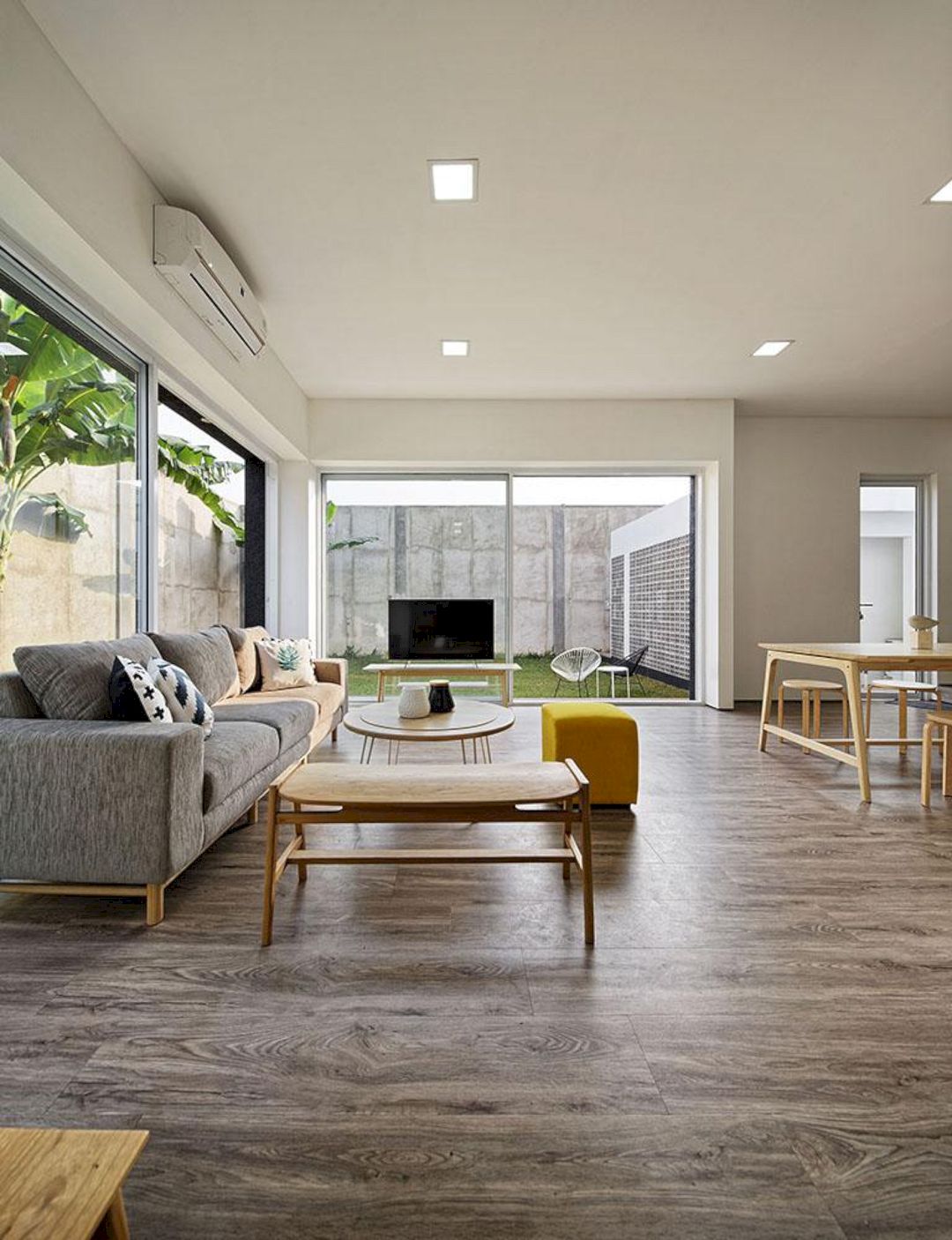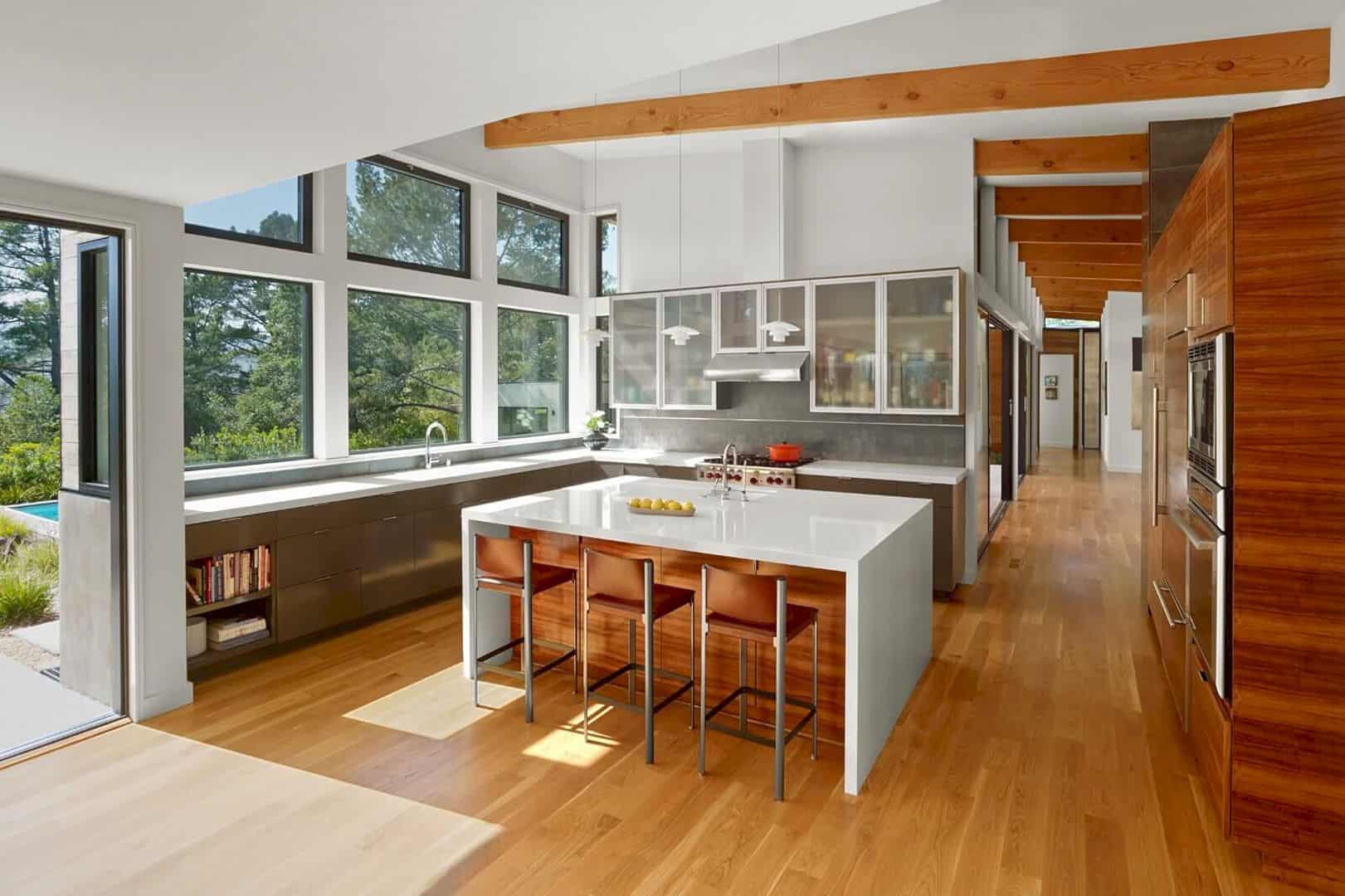This project is about a tiny house that can be a perfect work of art. Designed by Benn and Penn Architects, Highlands Escape turns into an awesome living place with an elegant and sophisticated living pavilion. The new building of Highlands Escape is located a little apart from the pavilions but it is linked by a covered walkway. The pavilions were designed by Beverley Garlick Architects.
Design
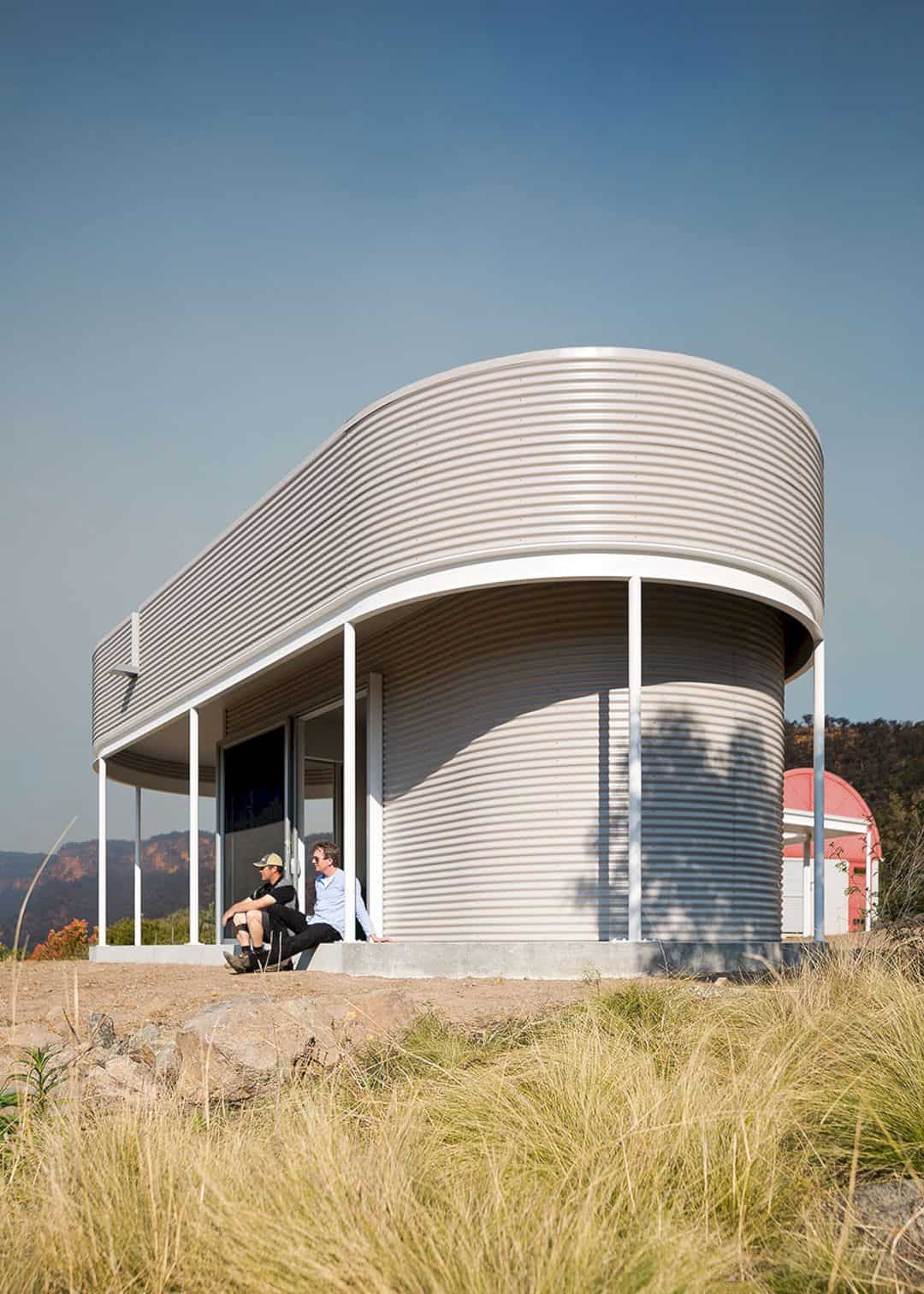
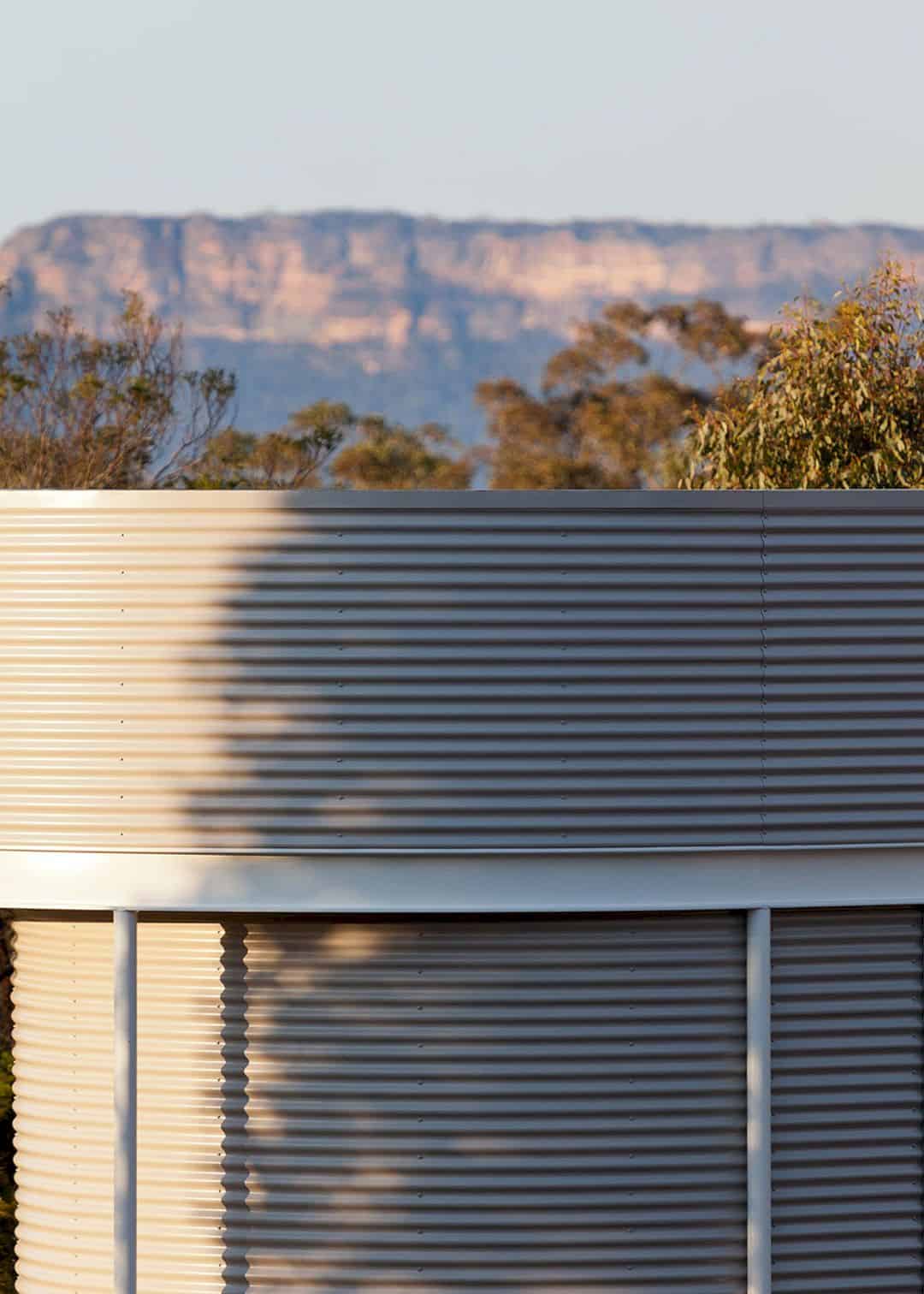
The characteristic of the design building comes from the curved roof forms that describe the footprint of Benn and Penna’s new building stadium with its corrugated Colorbond and the horizontal lines. The entire design of Highlands Escape is inspired by a sentiment from Marion Mahony Griffin: “a tiny house, like a tiny temple, can be the perfect work of art”.
Details
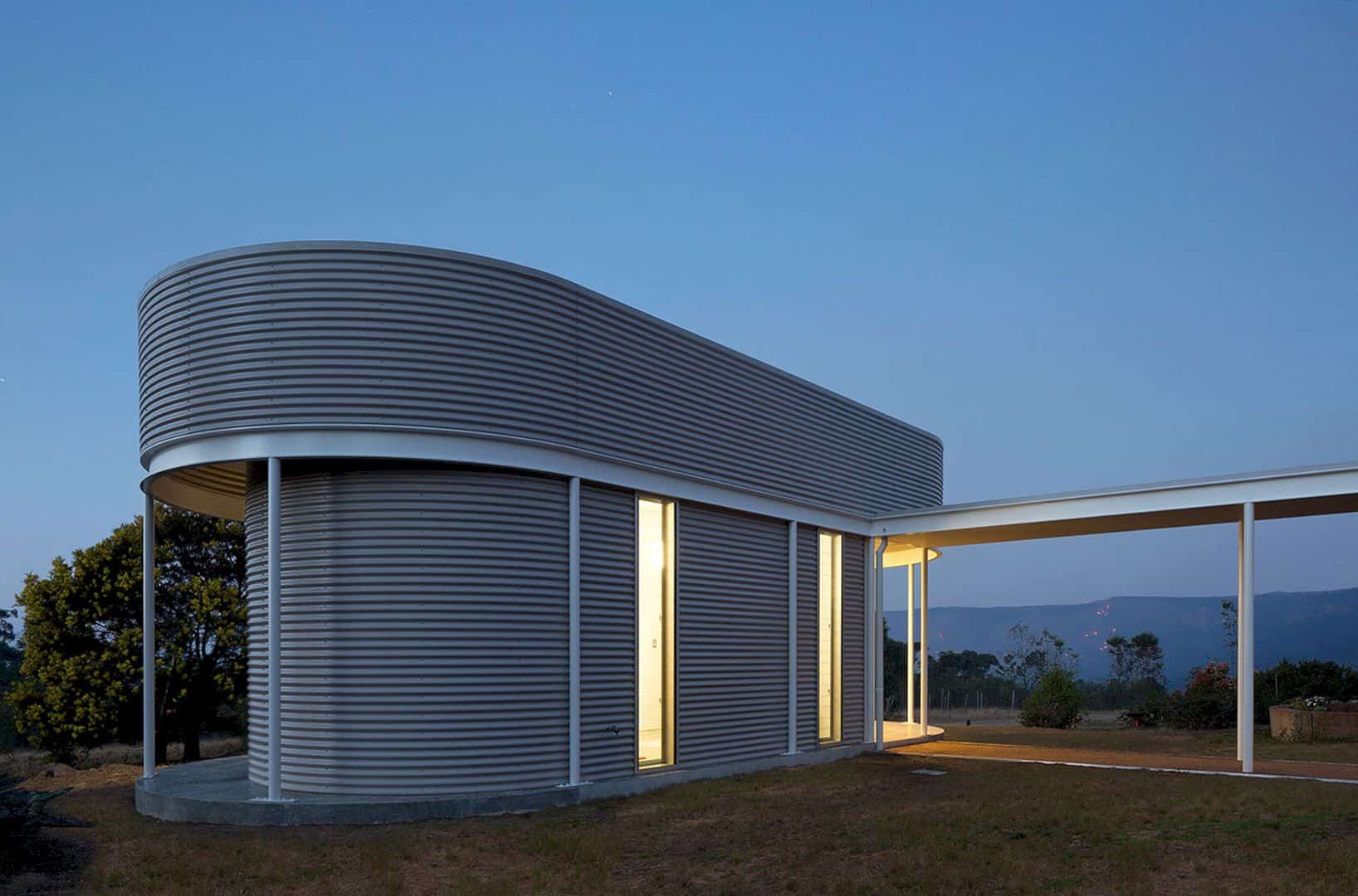
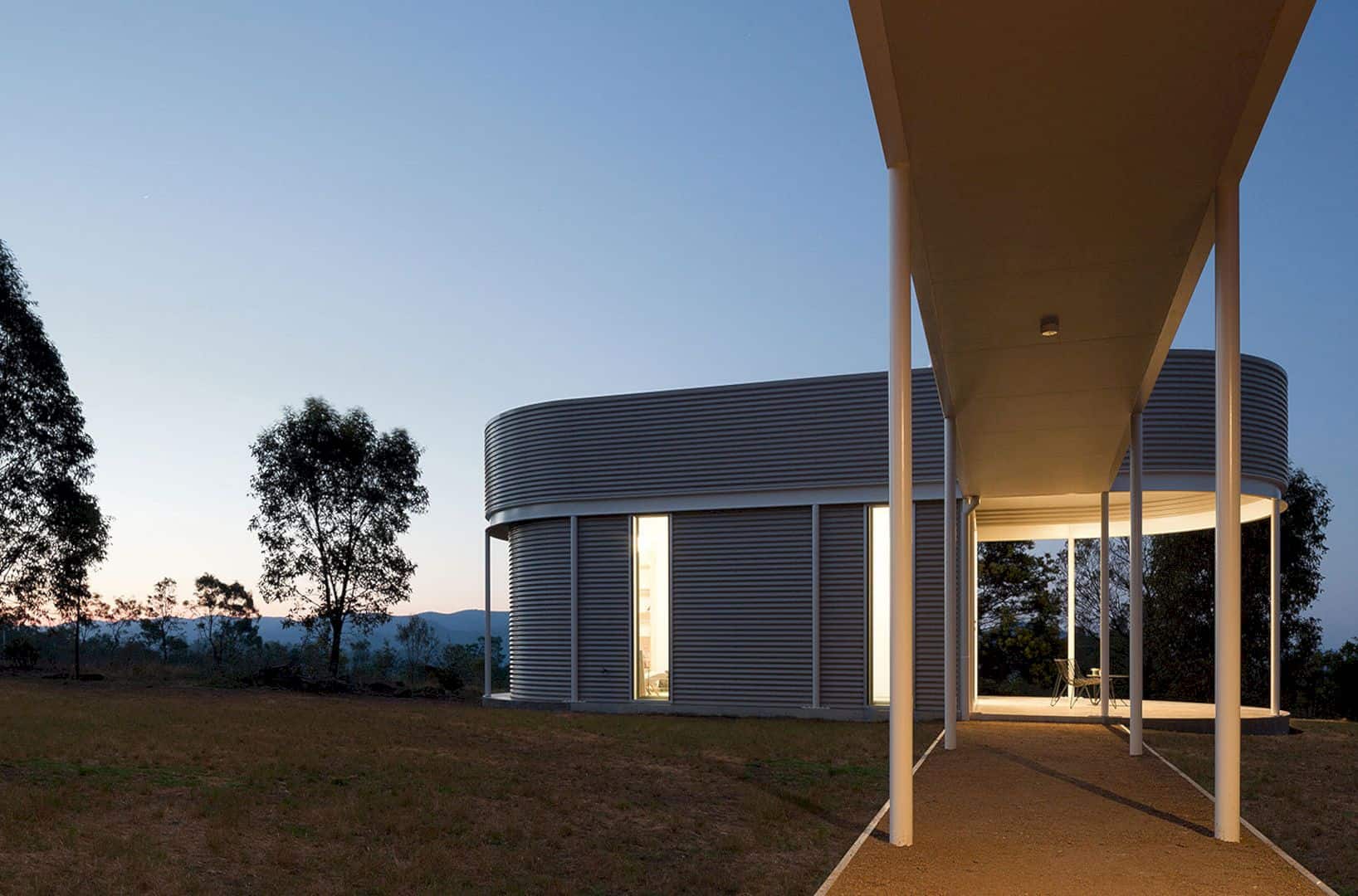
Because of the design, the atmosphere in the building is contemplative and also introverted internally. The external part of the building itself is self-contained and also neat. From a distance, it looks like the smartest of contemporary farm sheds or an oversized piece of farming equipment in the middle of a natural landscape.
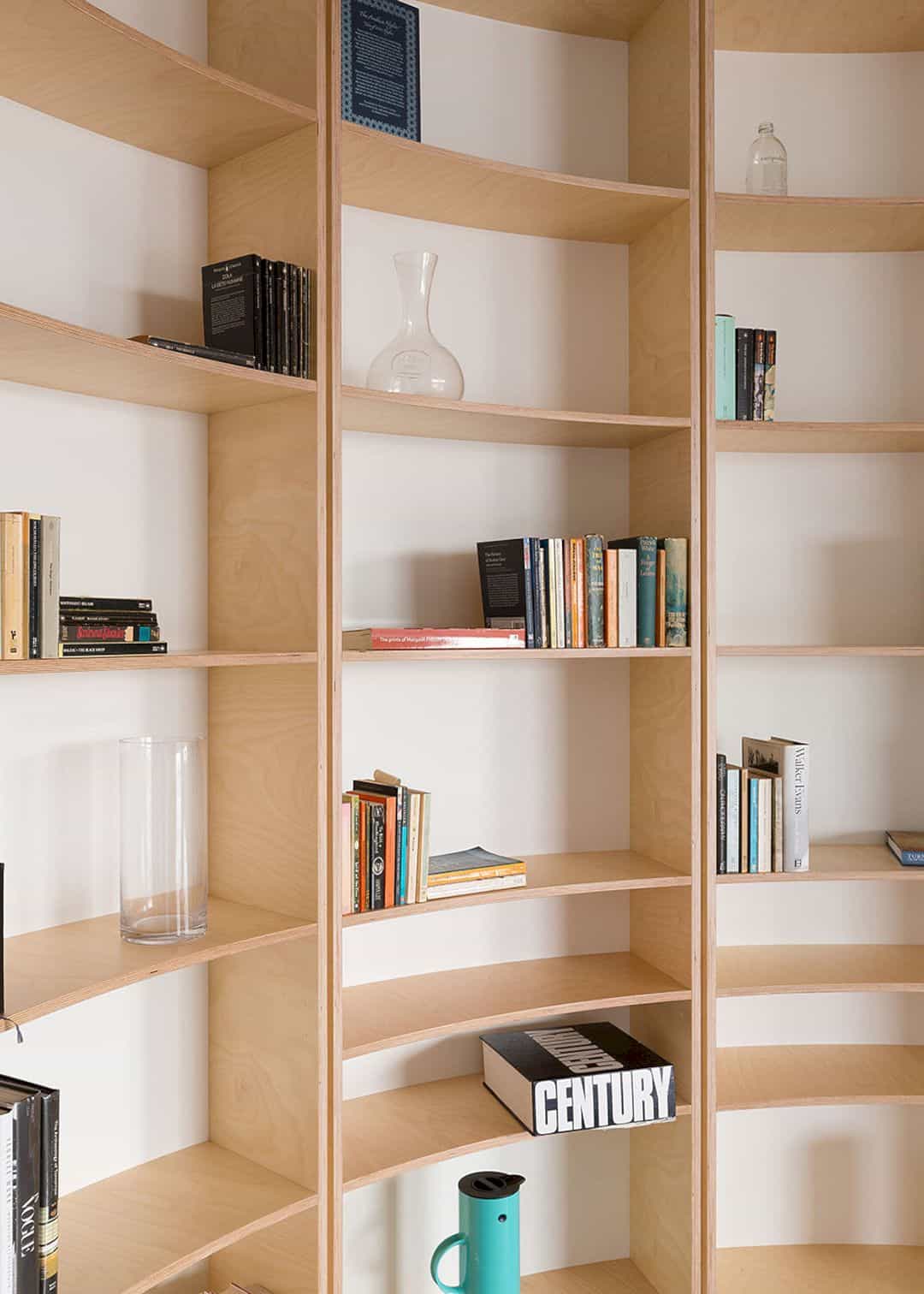
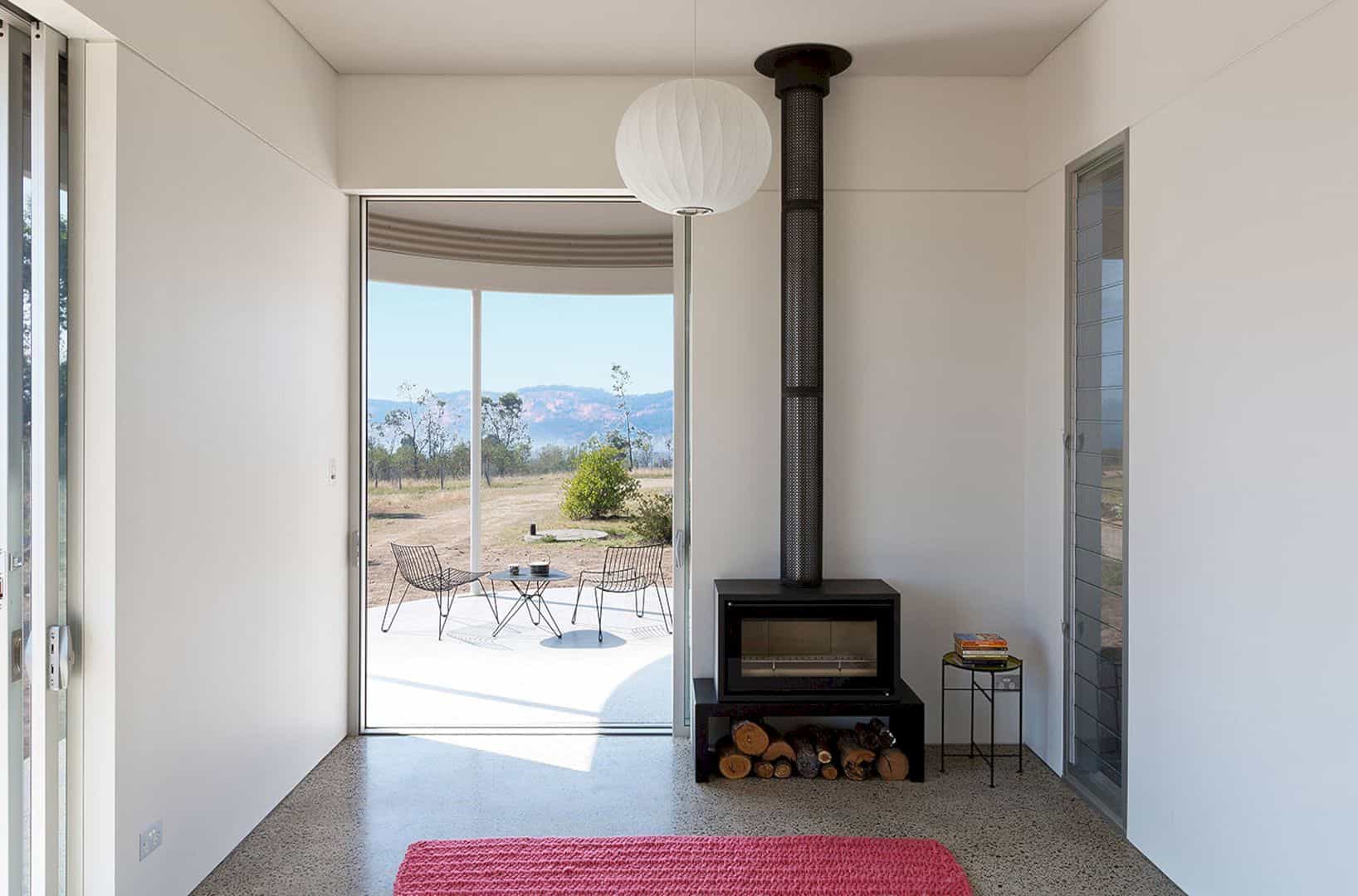
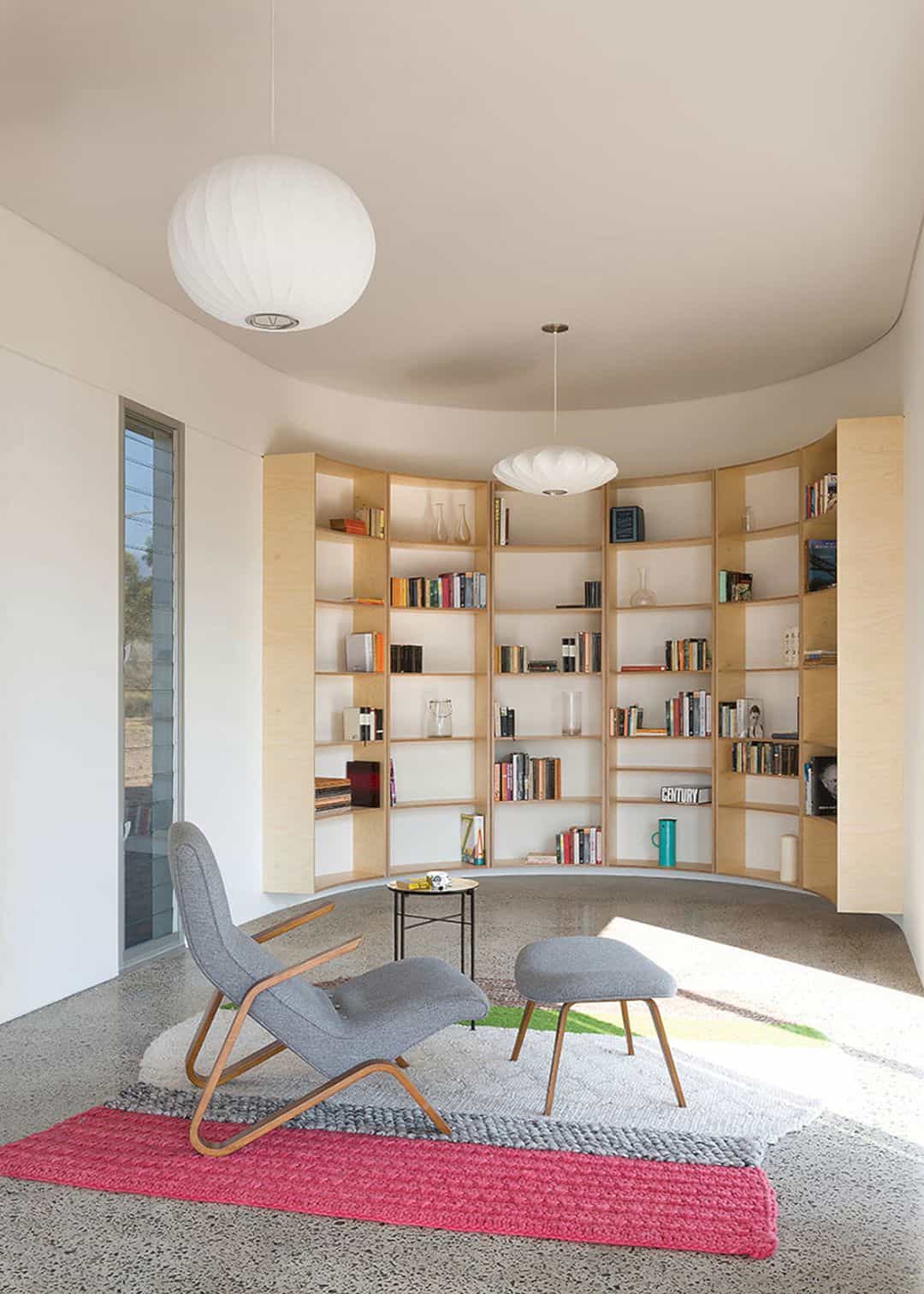
This rural property also has a beautiful interior and structure. The designers face logistical difficulties in designing it because the area is a fire-prone location but the whole process goes well and smooth. With a deeply consultative approach, both Benn and Penna can help the owner to find the best local builder in harmonious and productive collaboration.
Landscape
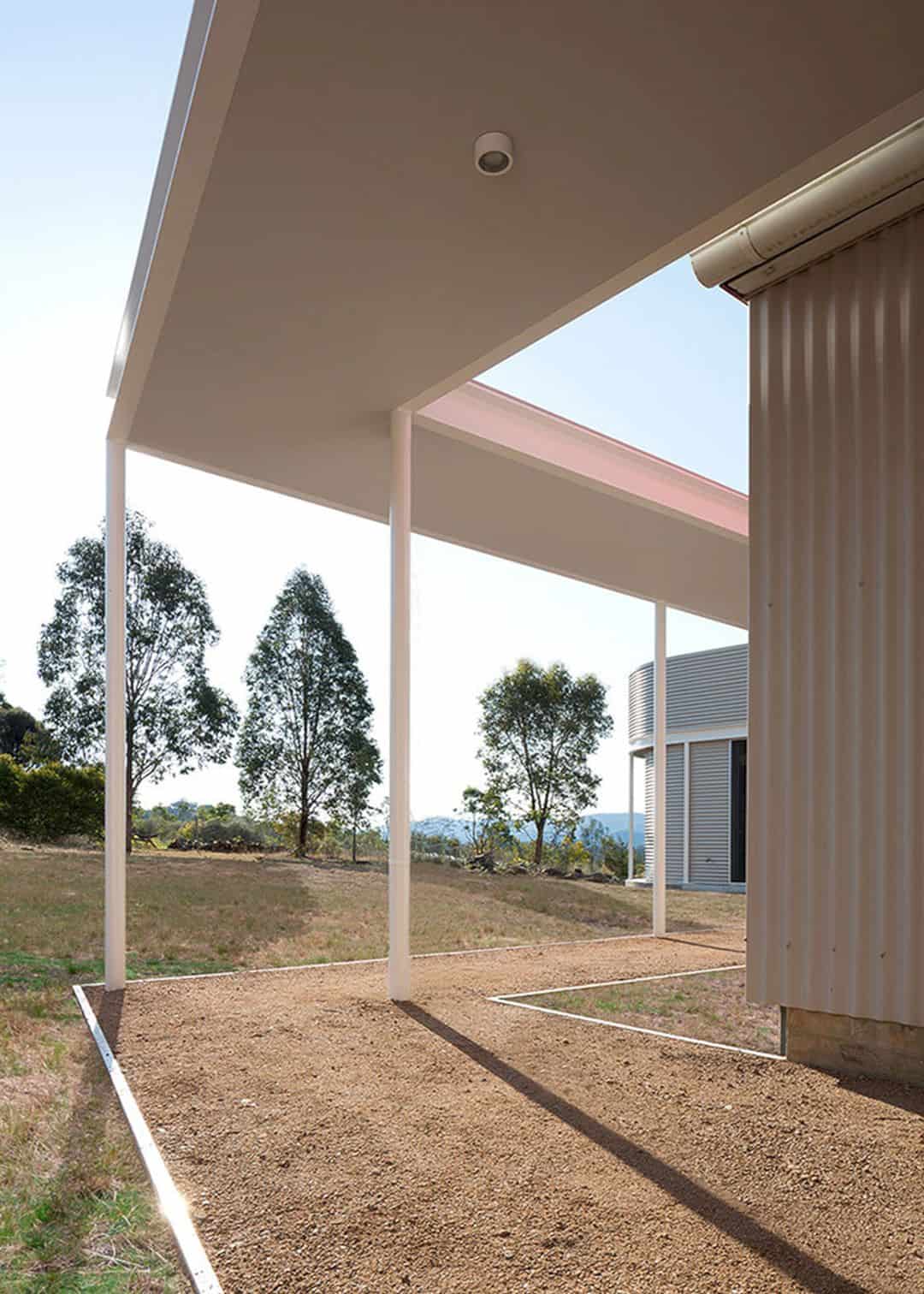
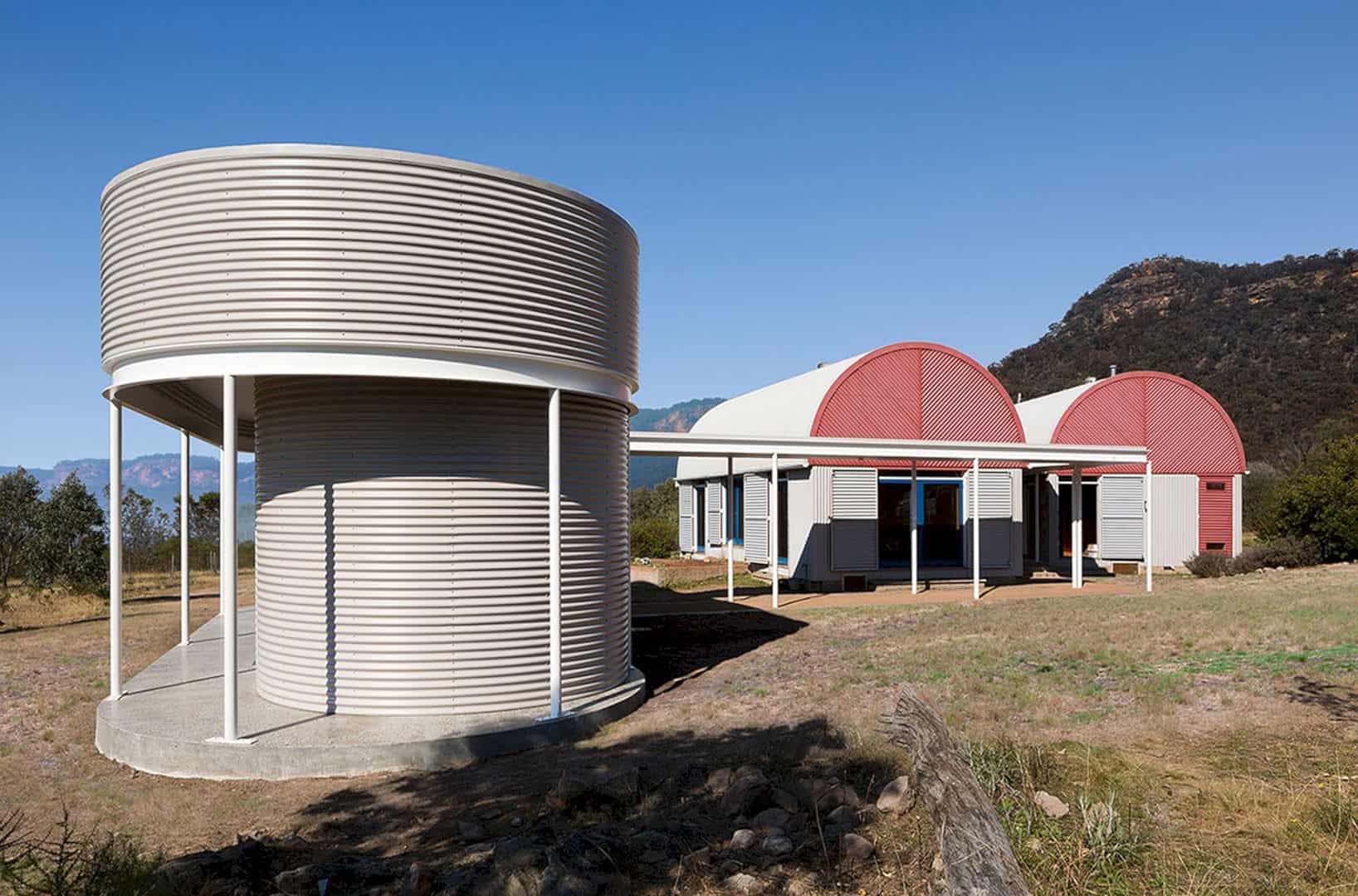
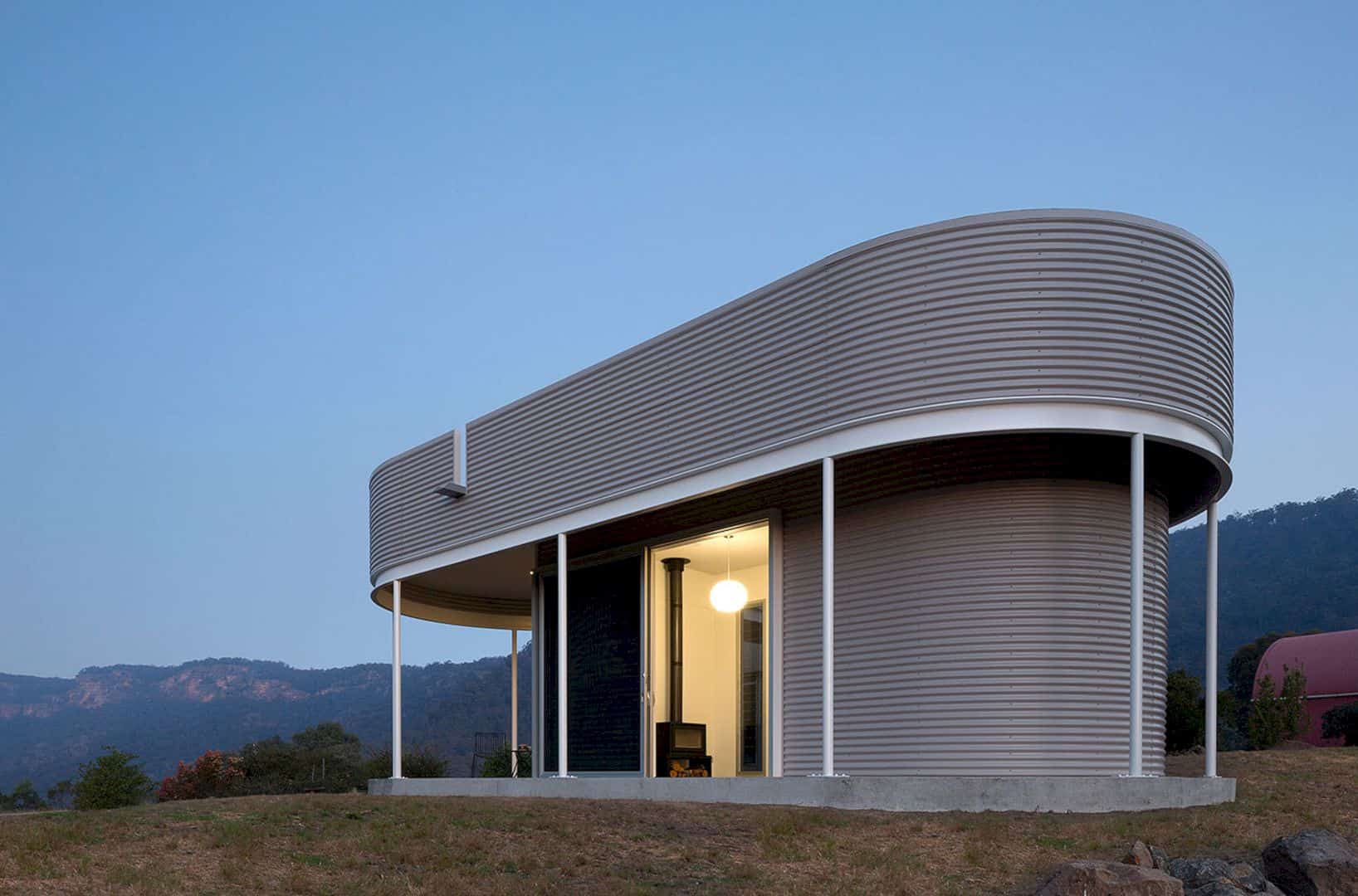
During the day, Highlands Escape and its unique pavilion are warmed by the natural sunlight. It creates a perfect place to stay in summer. And when night comes, the beautiful silhouette of the building and pavilion design can invite everyone who sees it. The design concept turns perfectly and fits well for the owner needs and can give a great aesthetic pleasure too.
Discover more from Futurist Architecture
Subscribe to get the latest posts sent to your email.
