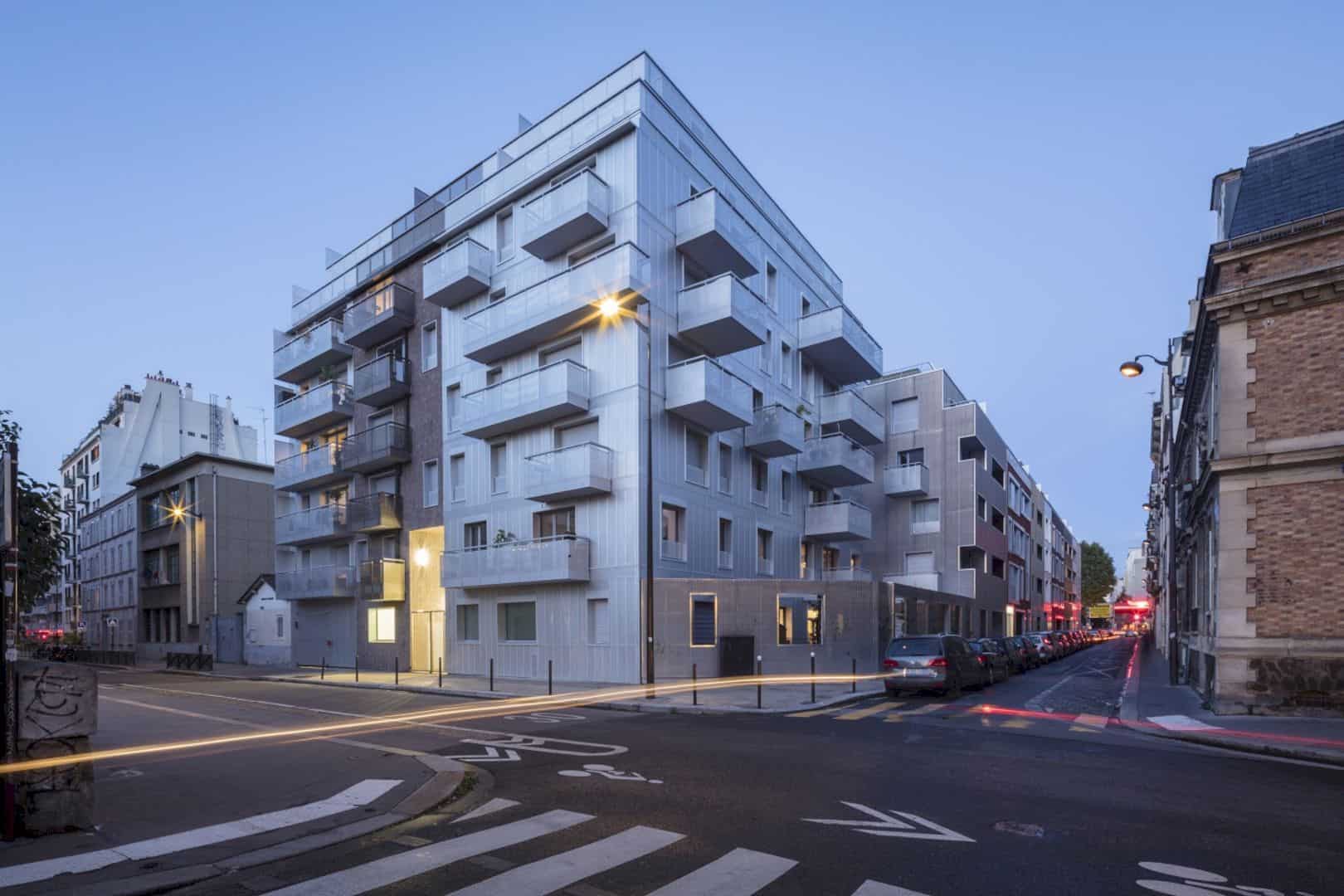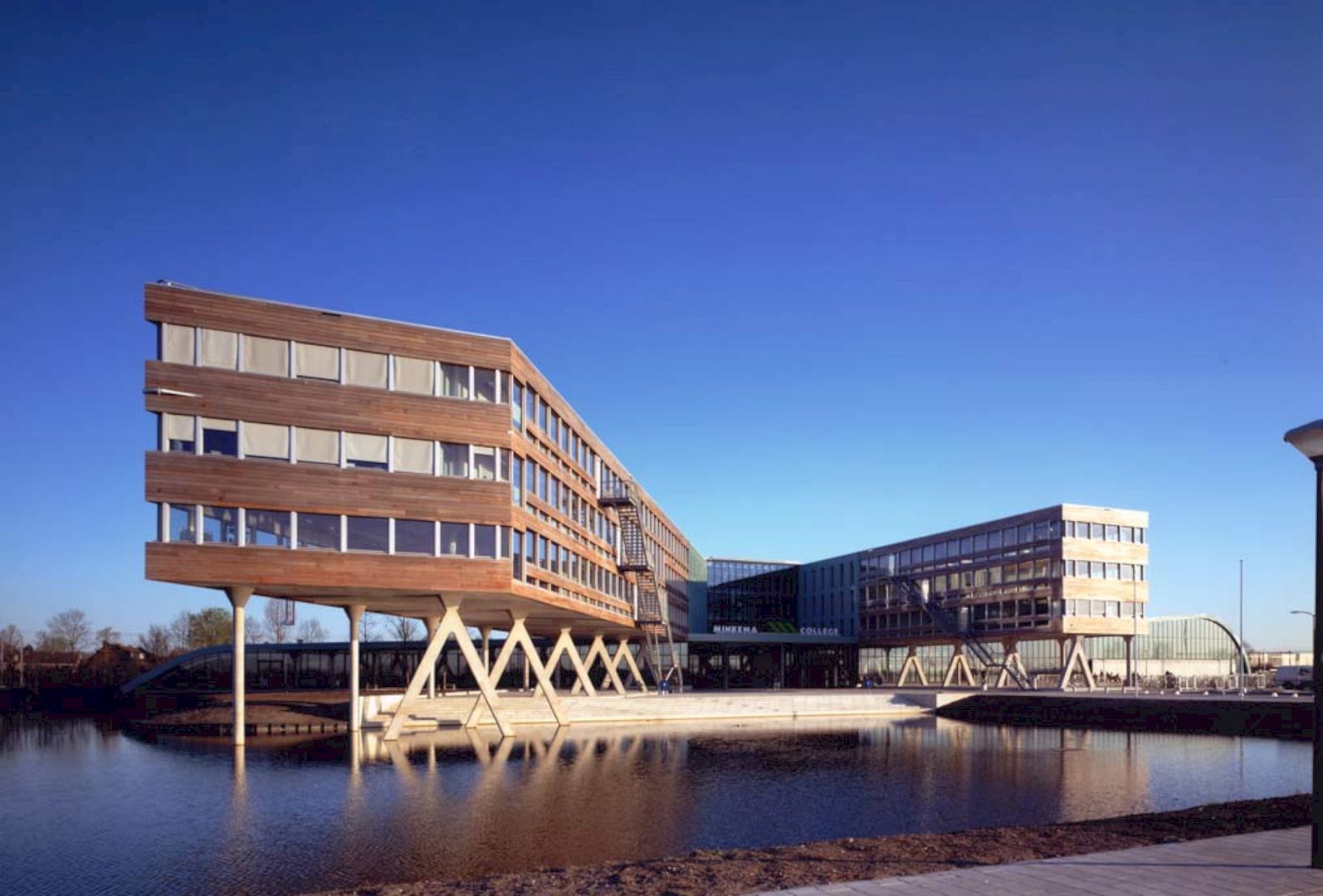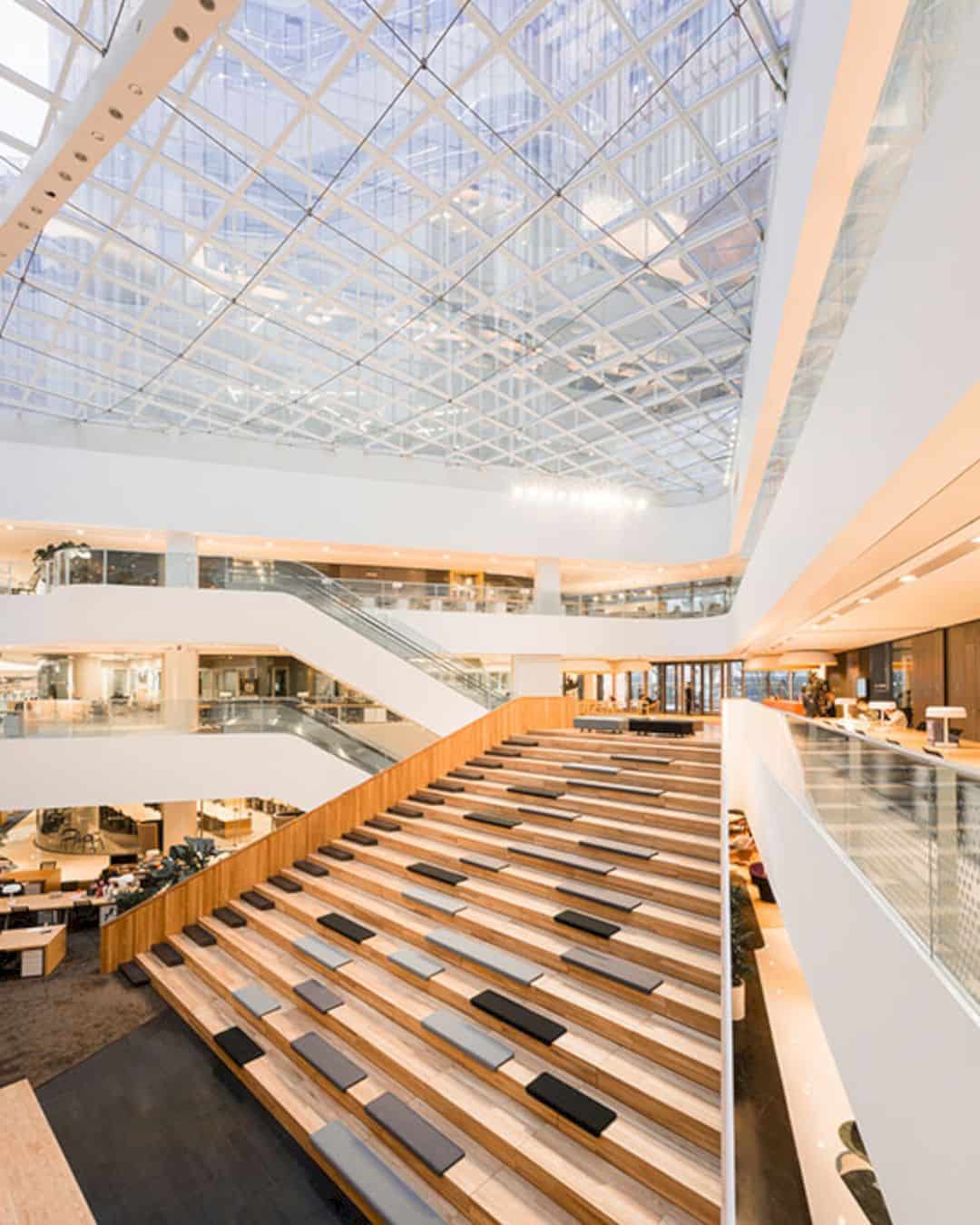This prefabricated housing module is minimal just like the original cell. LUMIPOD is designed by a French company called LUMICENE. It is a real cocoon located in the middle of nature which is perfect for relaxing. LUMIPOD offers a beautiful boundary between indoors and outdoors. From the inside, the view of the awesome landscape is perfect to escape from the concrete jungle.
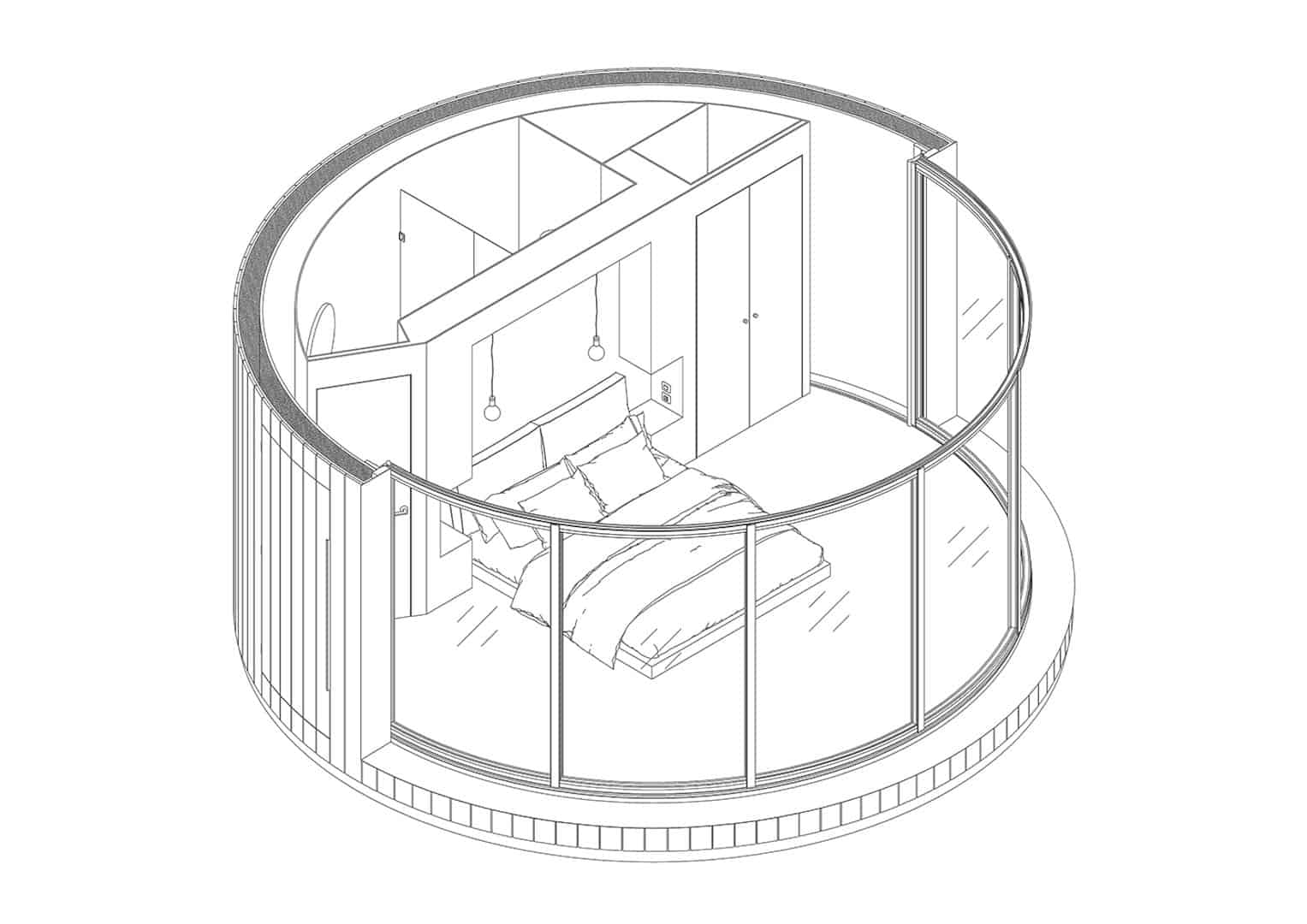
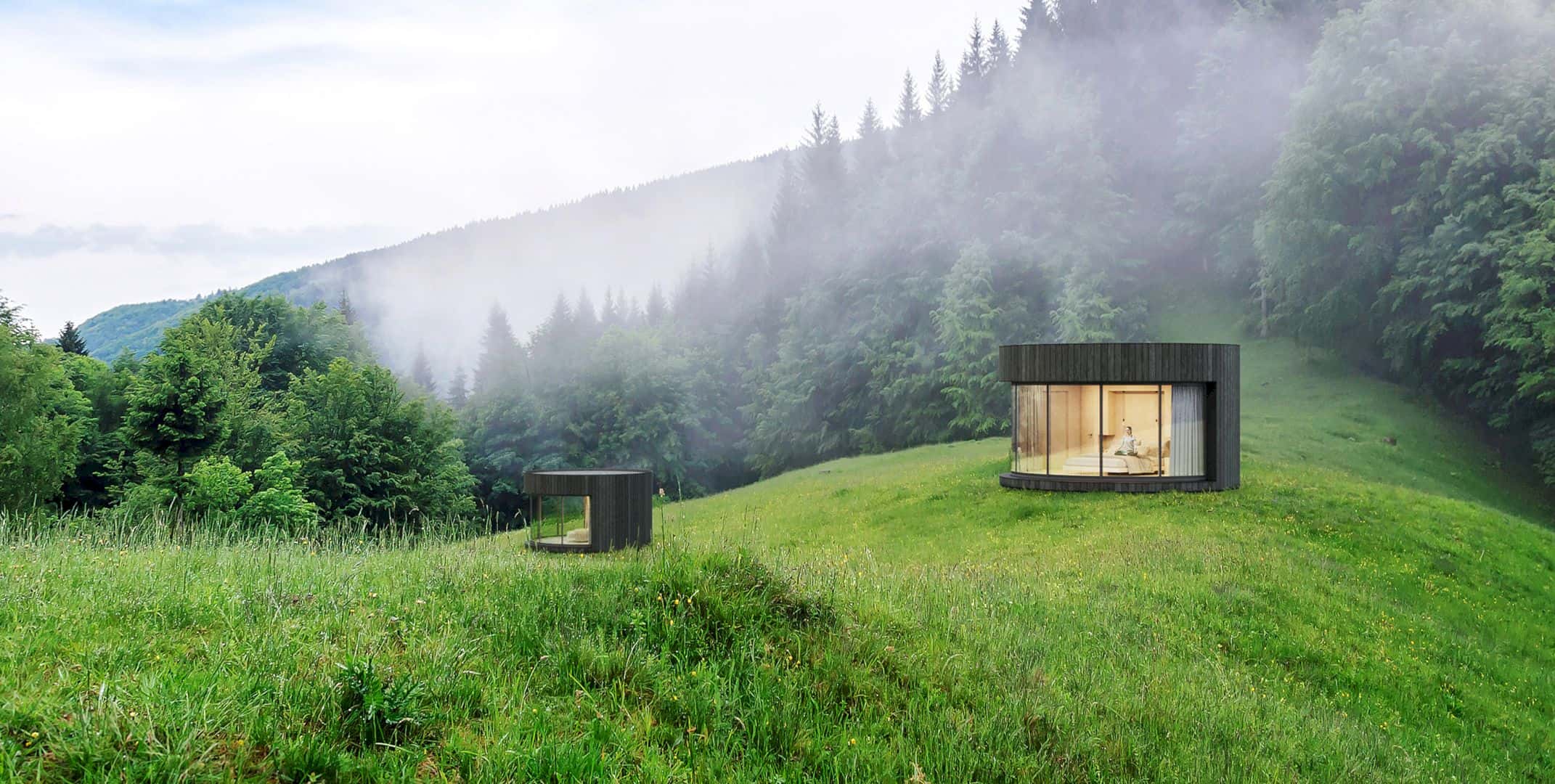
A LUMICENE® window is used to beautify LUMIPOD. It is a new concept about using a curved glass framed with aluminum that slides between two rails. This design allows the interior space to transform into a fresh outdoor space. When it is closed, LUMIPOD becomes a comfortable cocoon surrounded by beautiful nature.
Details
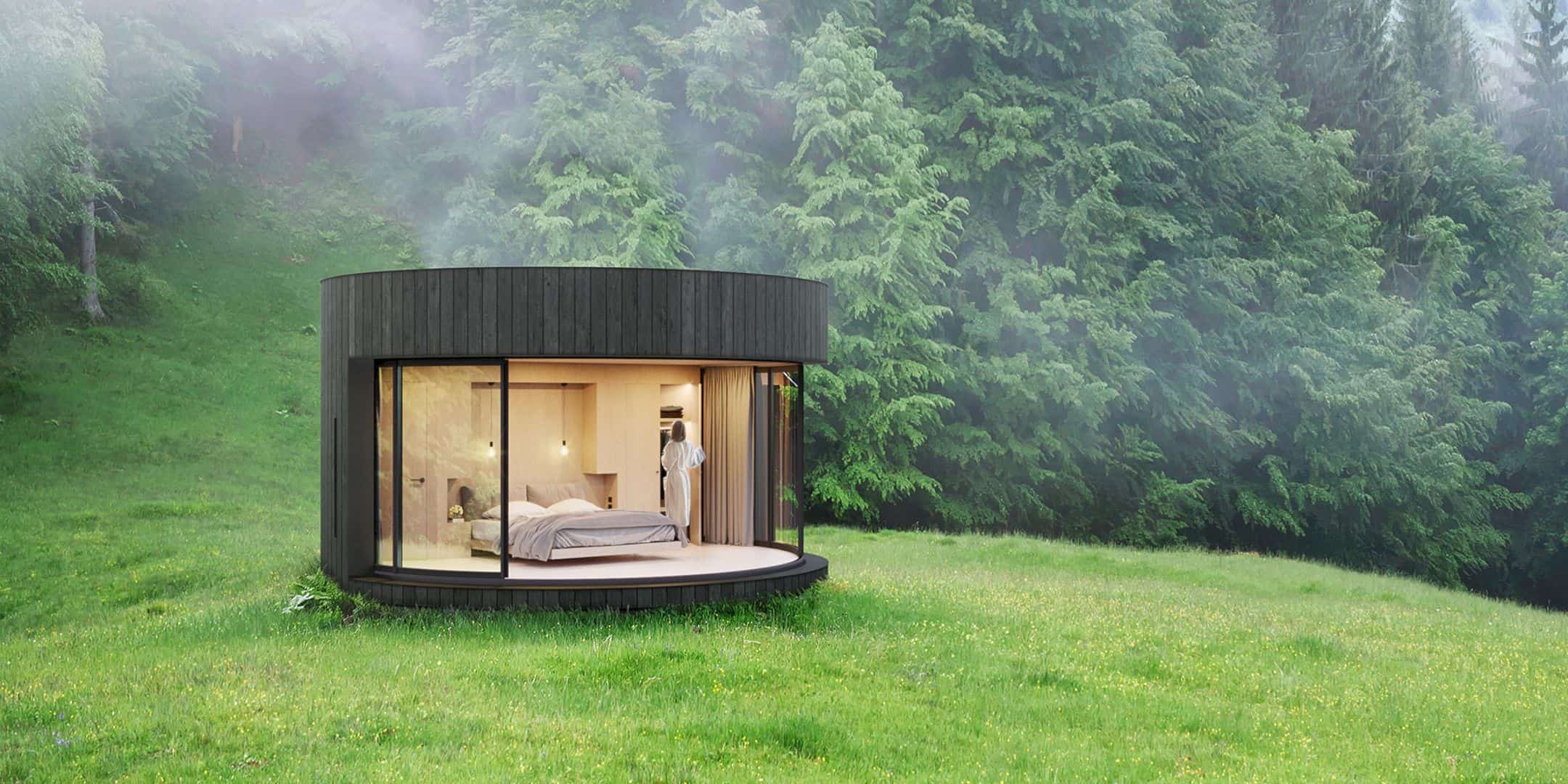
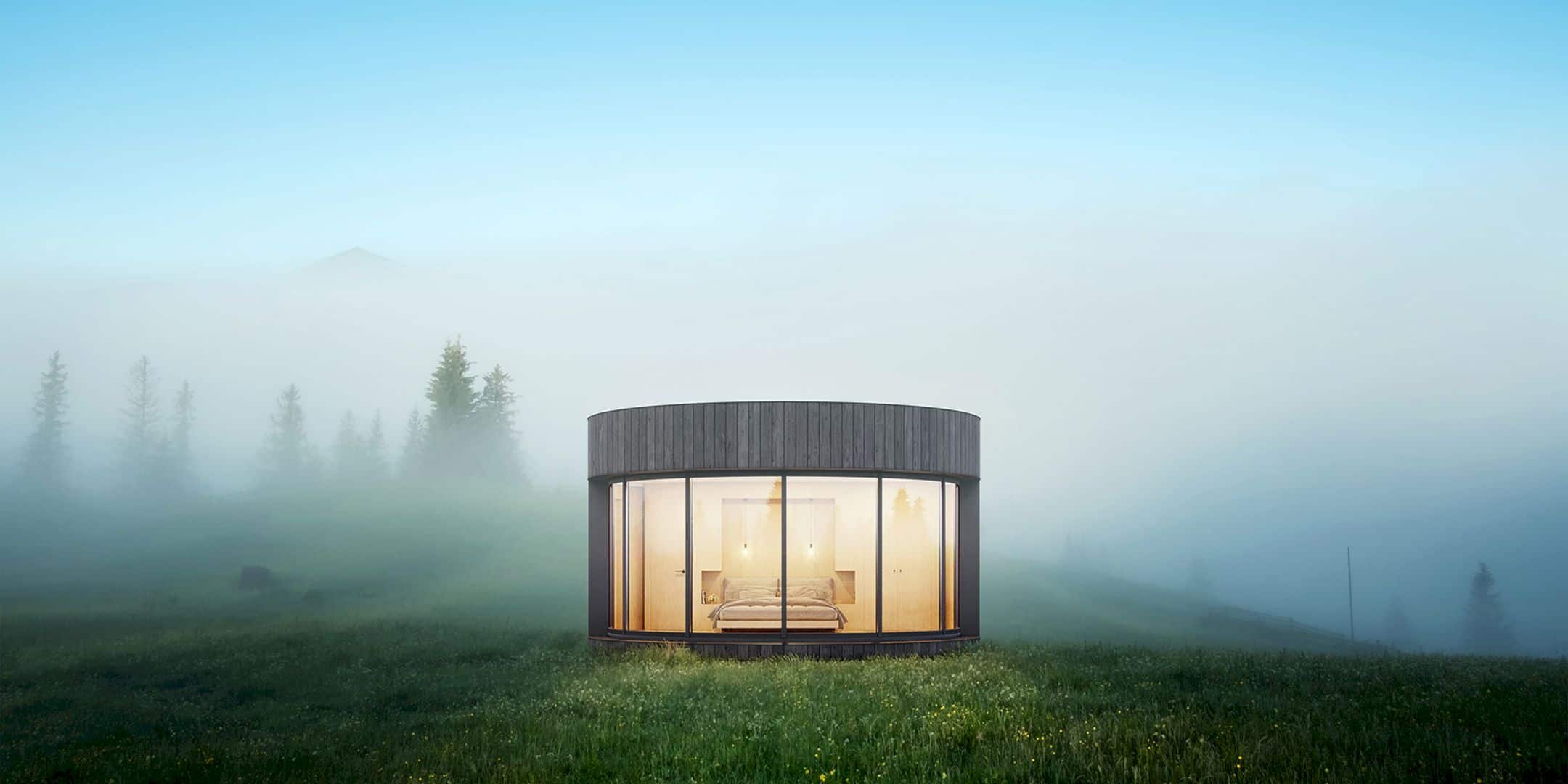
LUMIPOD offers an infinite choice of coverings to fit the desired decor. This real cocoon is 5,45m in diameter and 3,25m high, a perfect size to relax. The structure is made from steel and a frame on 4 foundations plots. The designer uses a 15cm of Rockwool, wood frame, and a protective rain sheeting for the curved exterior wall. The window has 6 panels sliding on its circular rail.
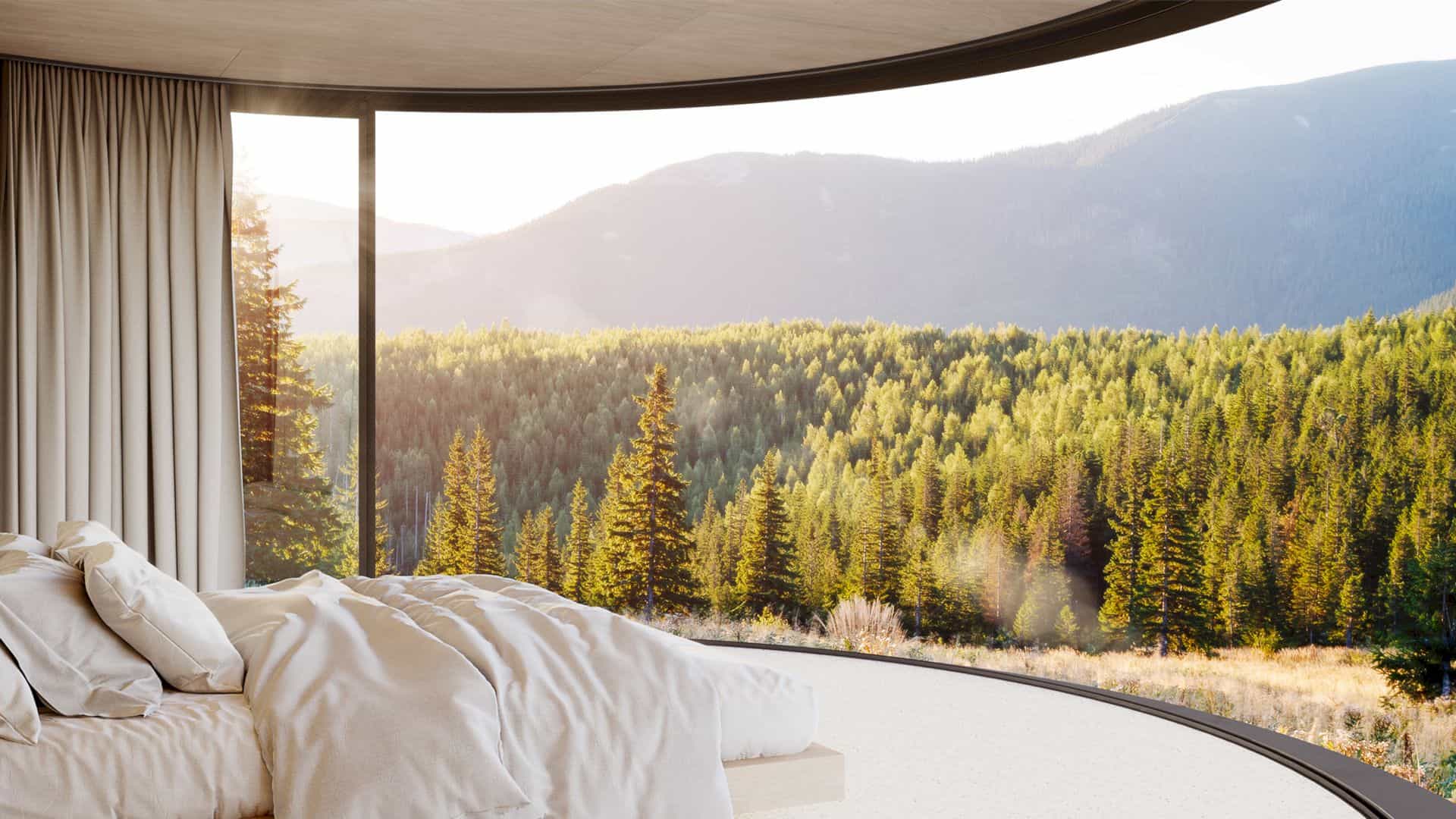
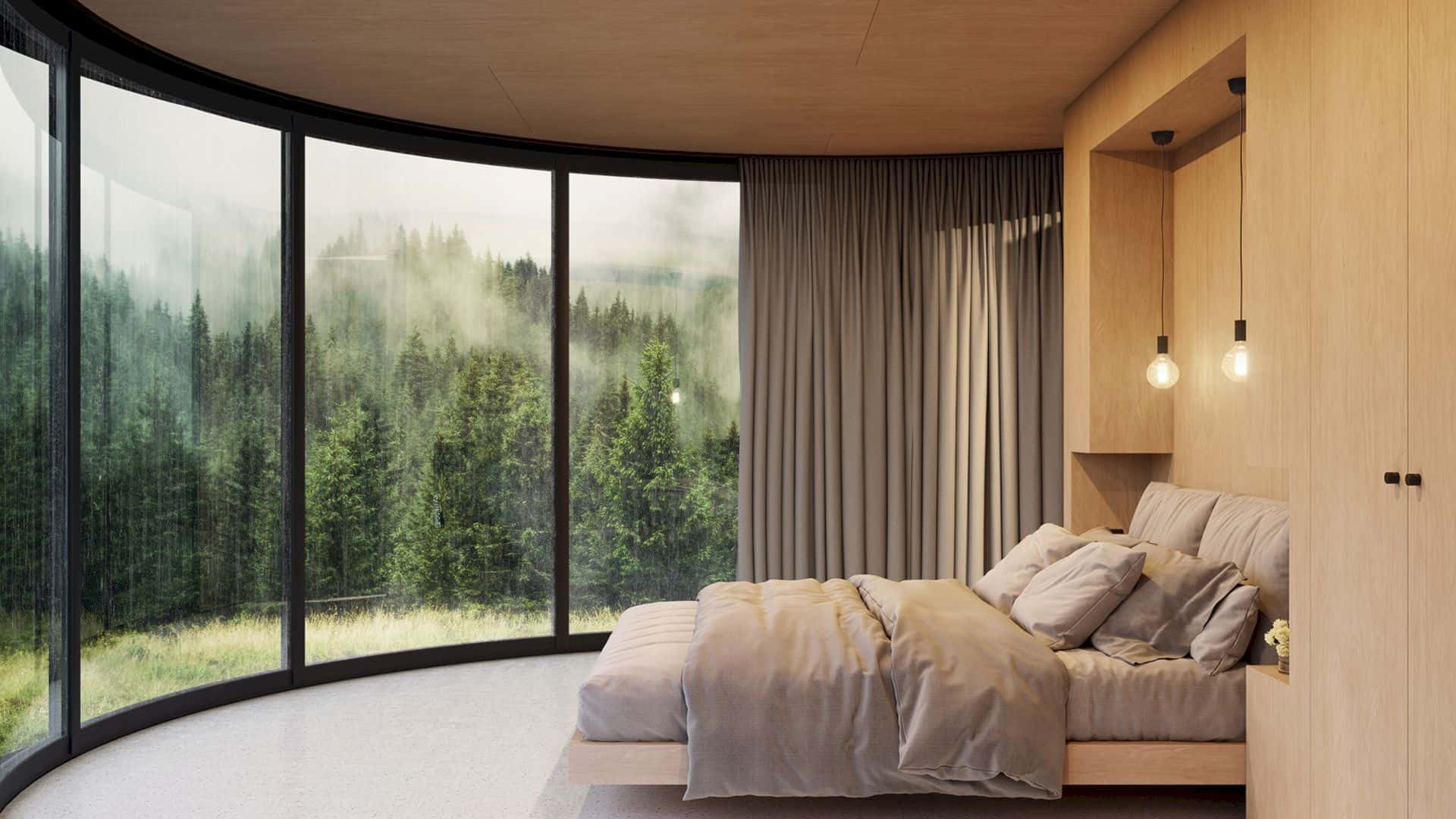
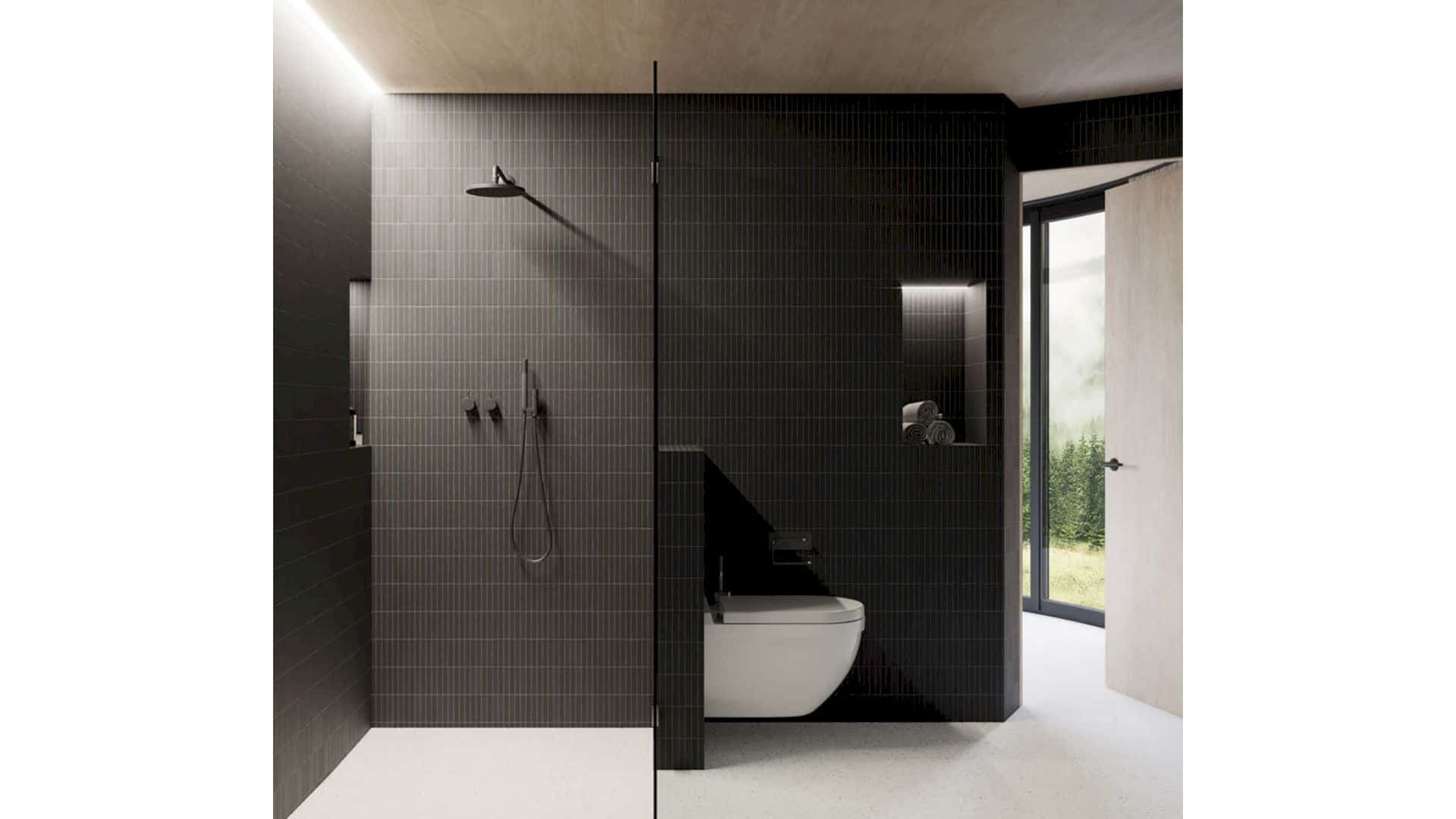
The interior design of LUMIPOD is made as a 4 hotel room with a curved entry door. The wardrobe is located on the right side of the bed while the bed itself is integrated into a shallow niche. The bathroom has a toilet, a shower, a sink, and a toilet that closed by a glass wall. For the finishing, the designer uses rough and simple materials such as woods for the bedroom floors and plywood for the ceiling and plywood.
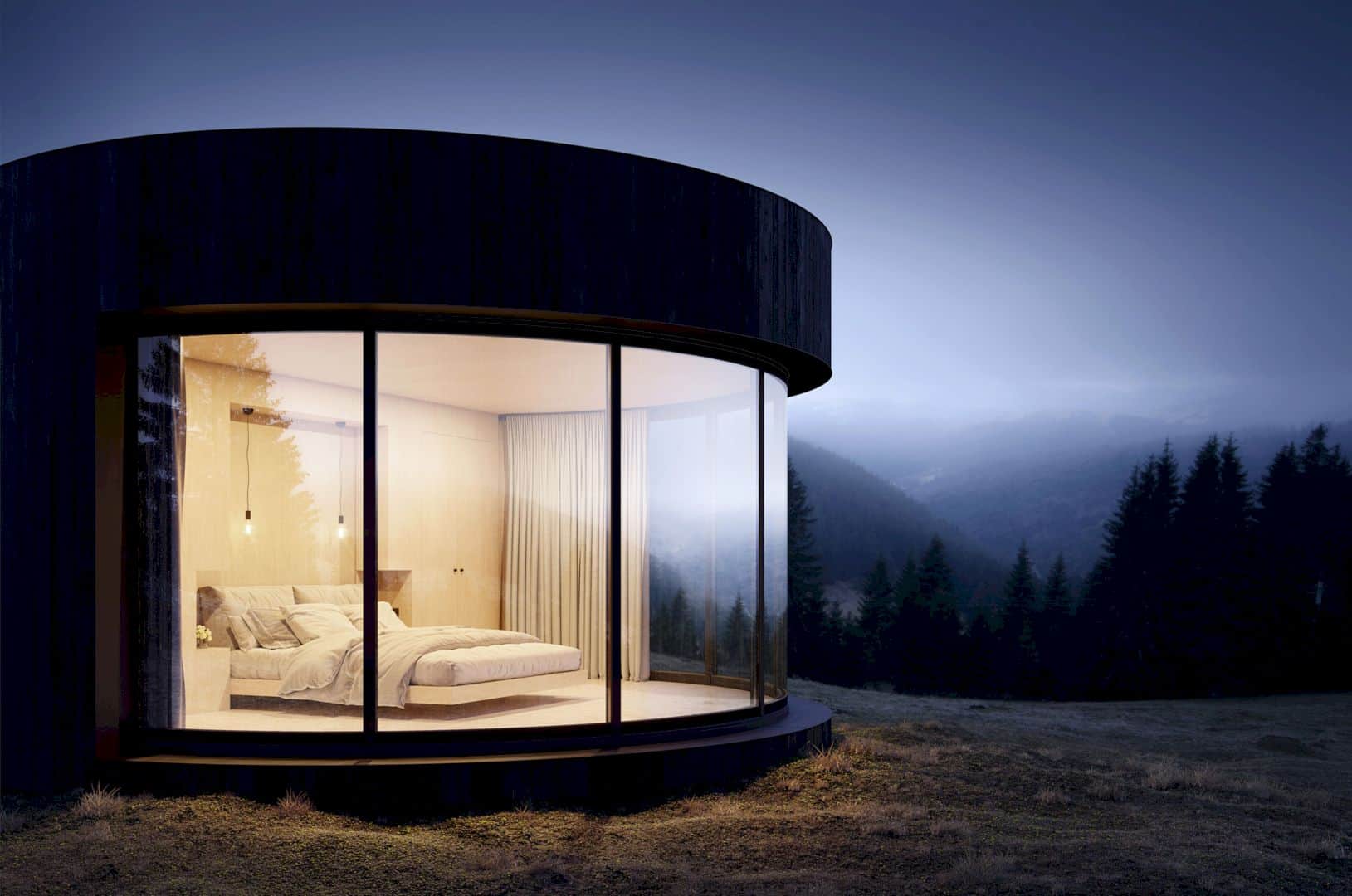
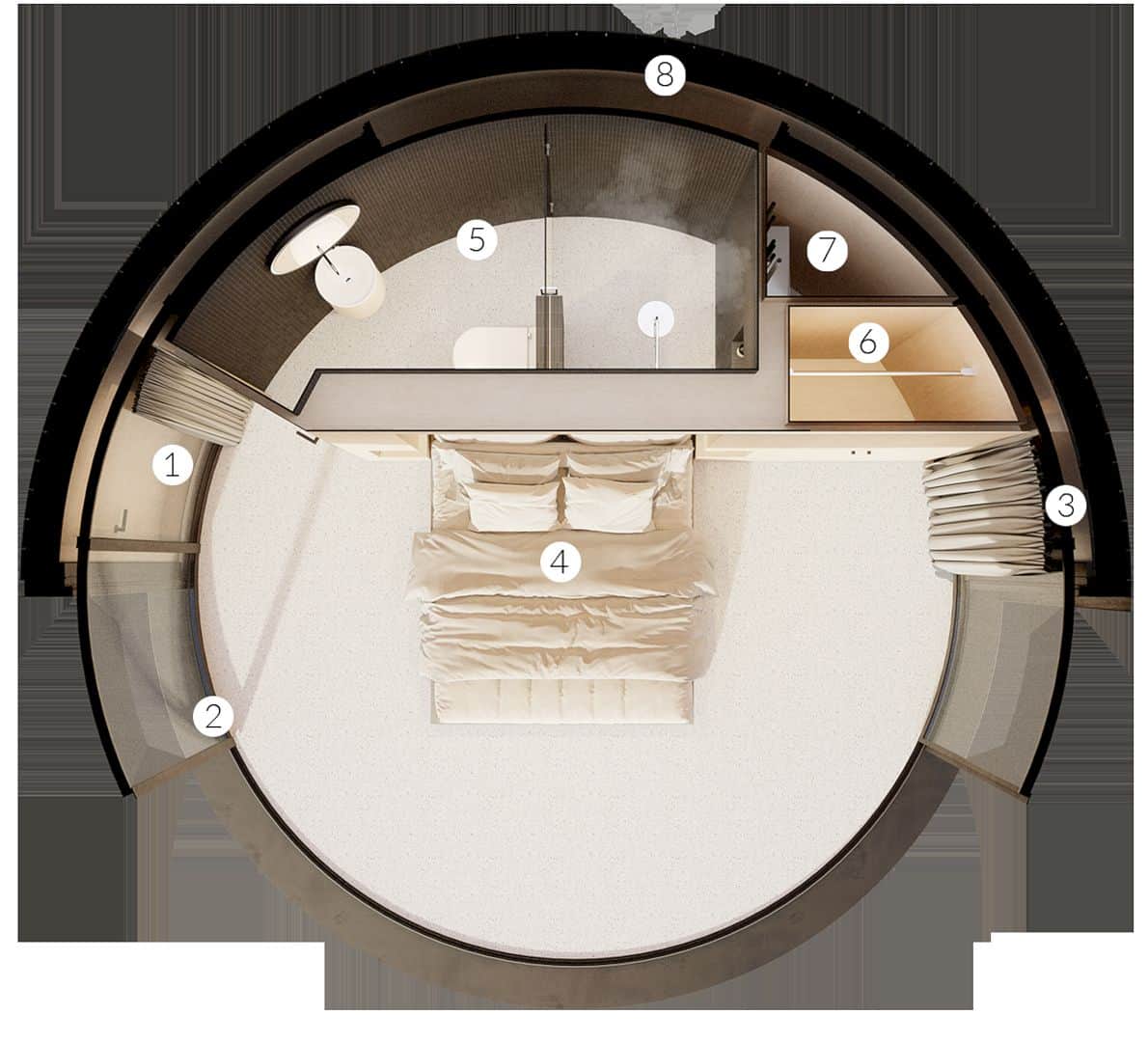
There are 8 main things in LUMIPOD: curved entry door, LUMICINE curved reversible window, curtains, 12-meter square bedroom, bathroom and toilets, wardrobe, technical room, and also curved wood-frame walls. The best thing about this prefabricated housing module is its Mitsubishi MSZ-SF42VE 4.2kW reversible air conditioning system for cooling and heating requirements.
Discover more from Futurist Architecture
Subscribe to get the latest posts sent to your email.
