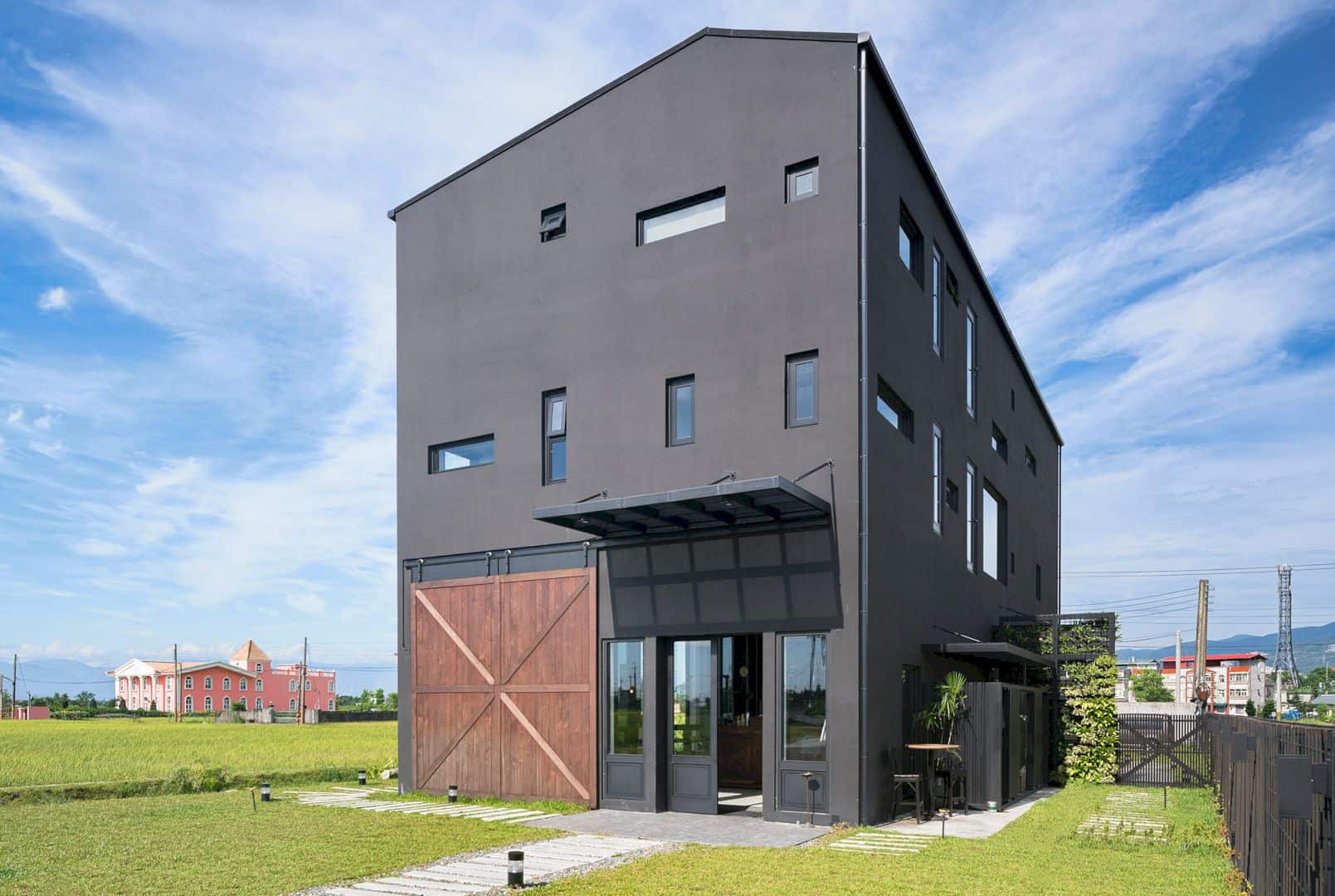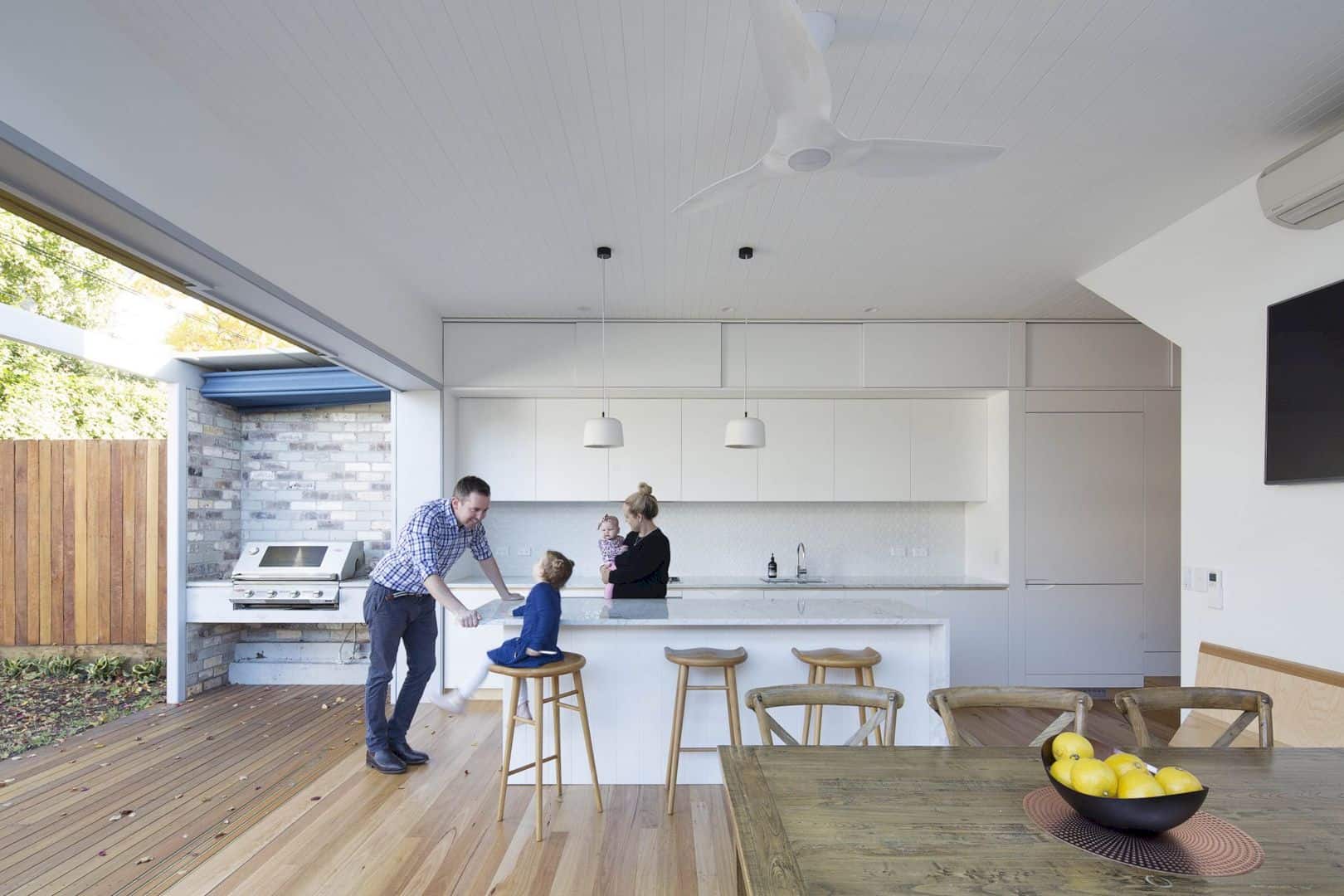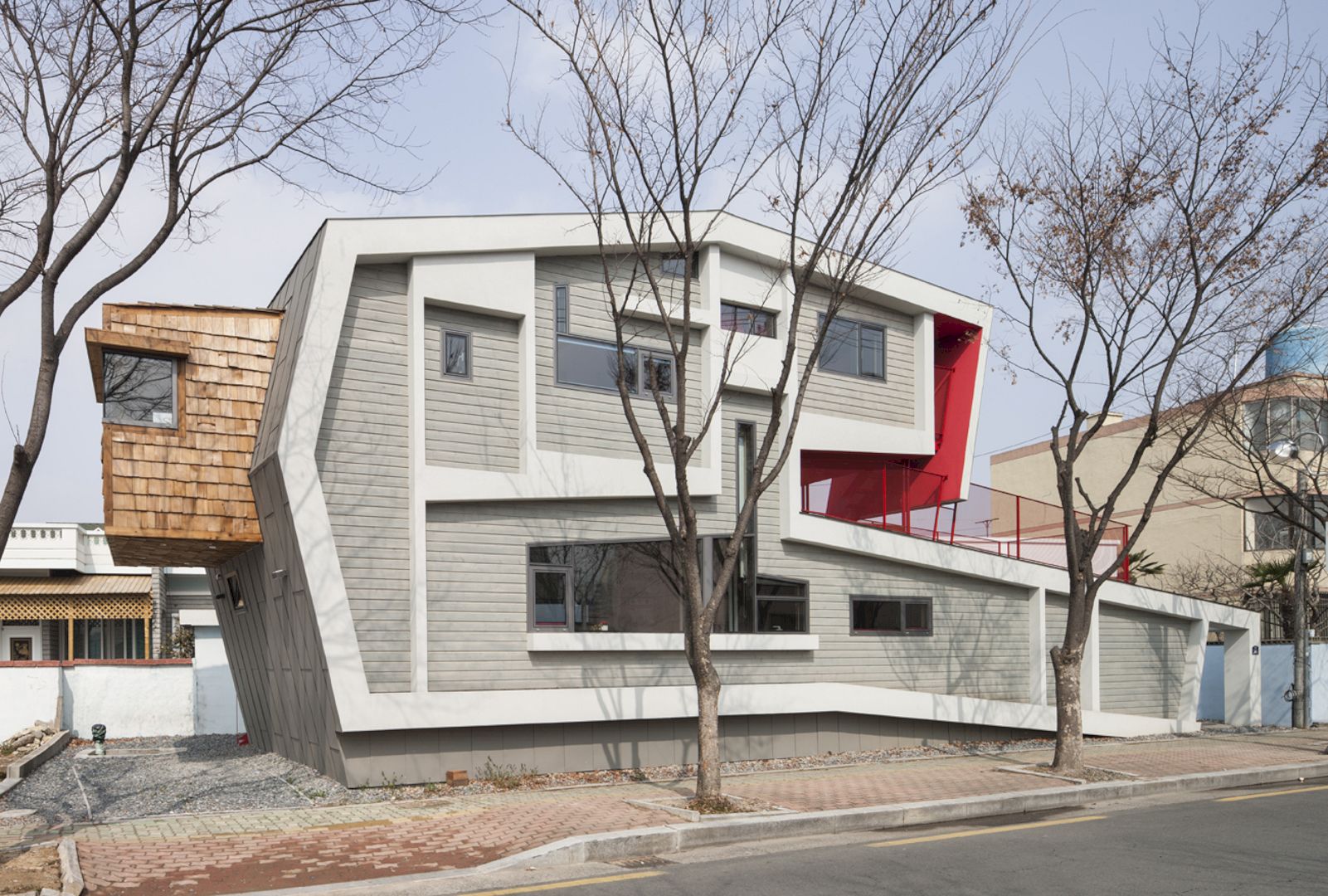Hood River Residence is located on the northern slope of Booth Hill near Hood River, Oregon. This residence is 3500 square feet in size built by Scott | Edwards Architecture. Hood River Residence is a contemporary home artfully with private and public rooms that take a full view advantage to respond to the desire of the client.
Design
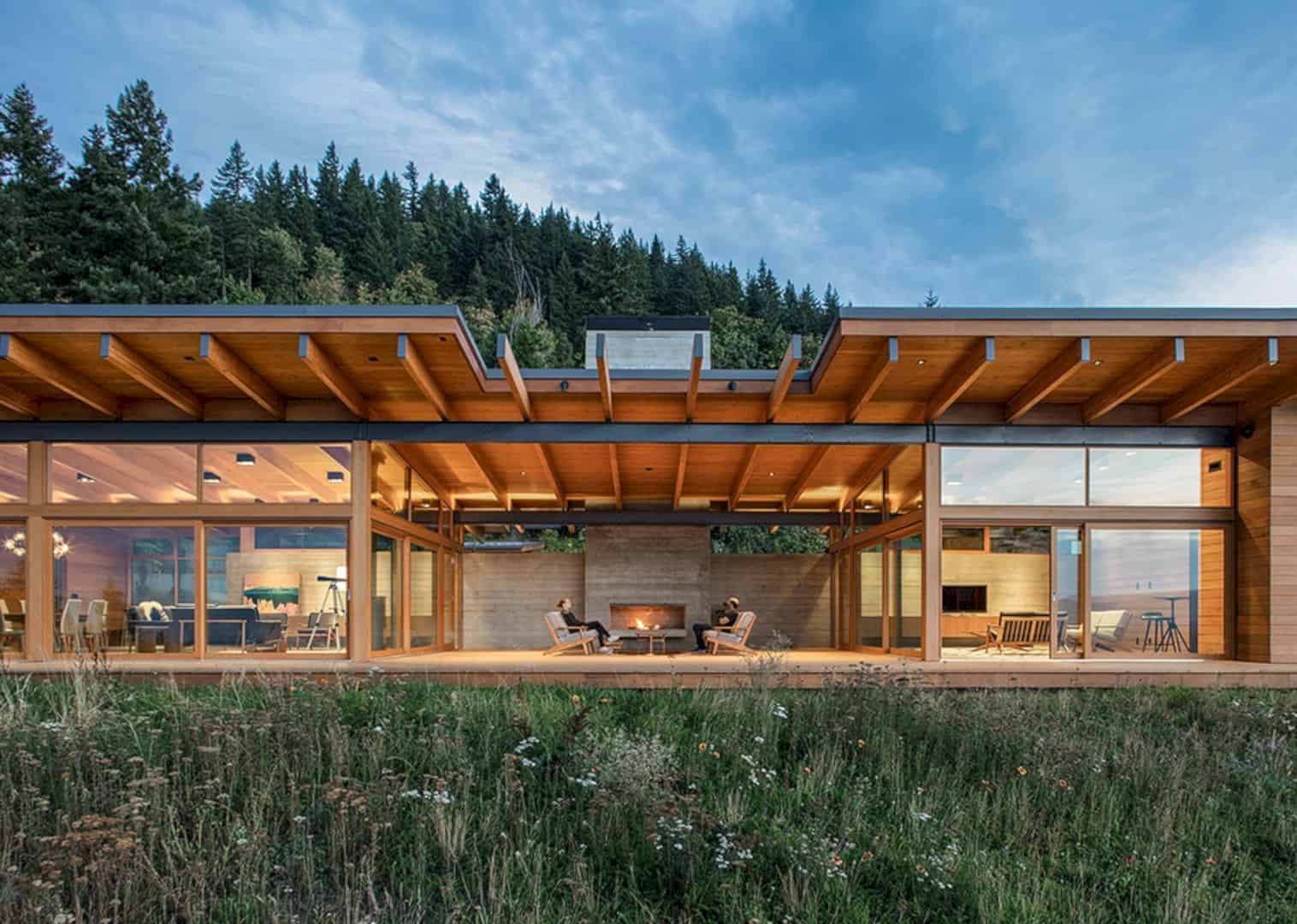
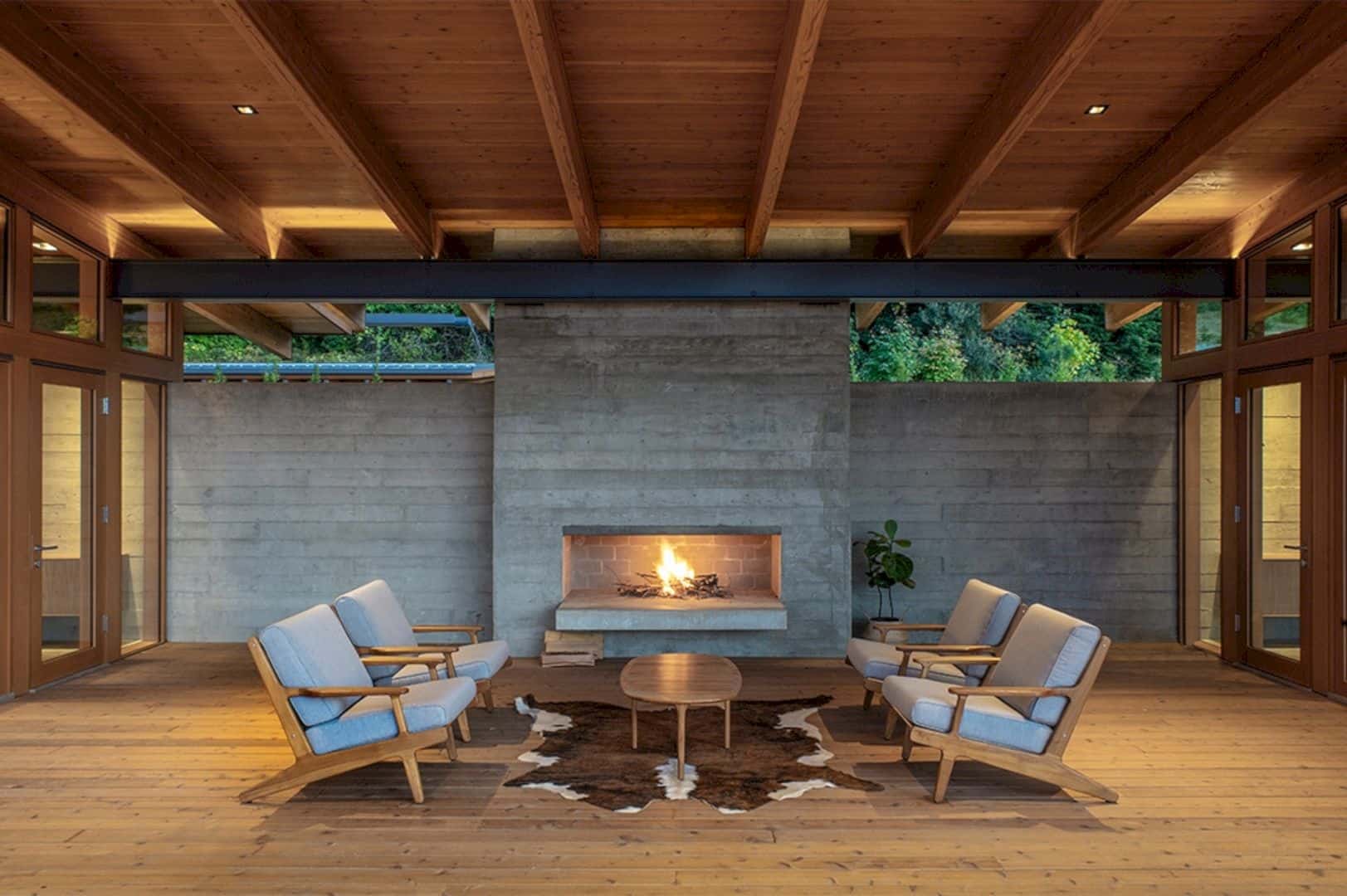
This contemporary house is not only comfortable but also artistic. The awesome view of the landscape is used to create perfect public and private rooms for the client to enjoy it. Hood River Residence sits at the transition point between the forested hillside and agricultural valley. The design turns into a long simple bar with two volumes under one roof only of the building.
Details
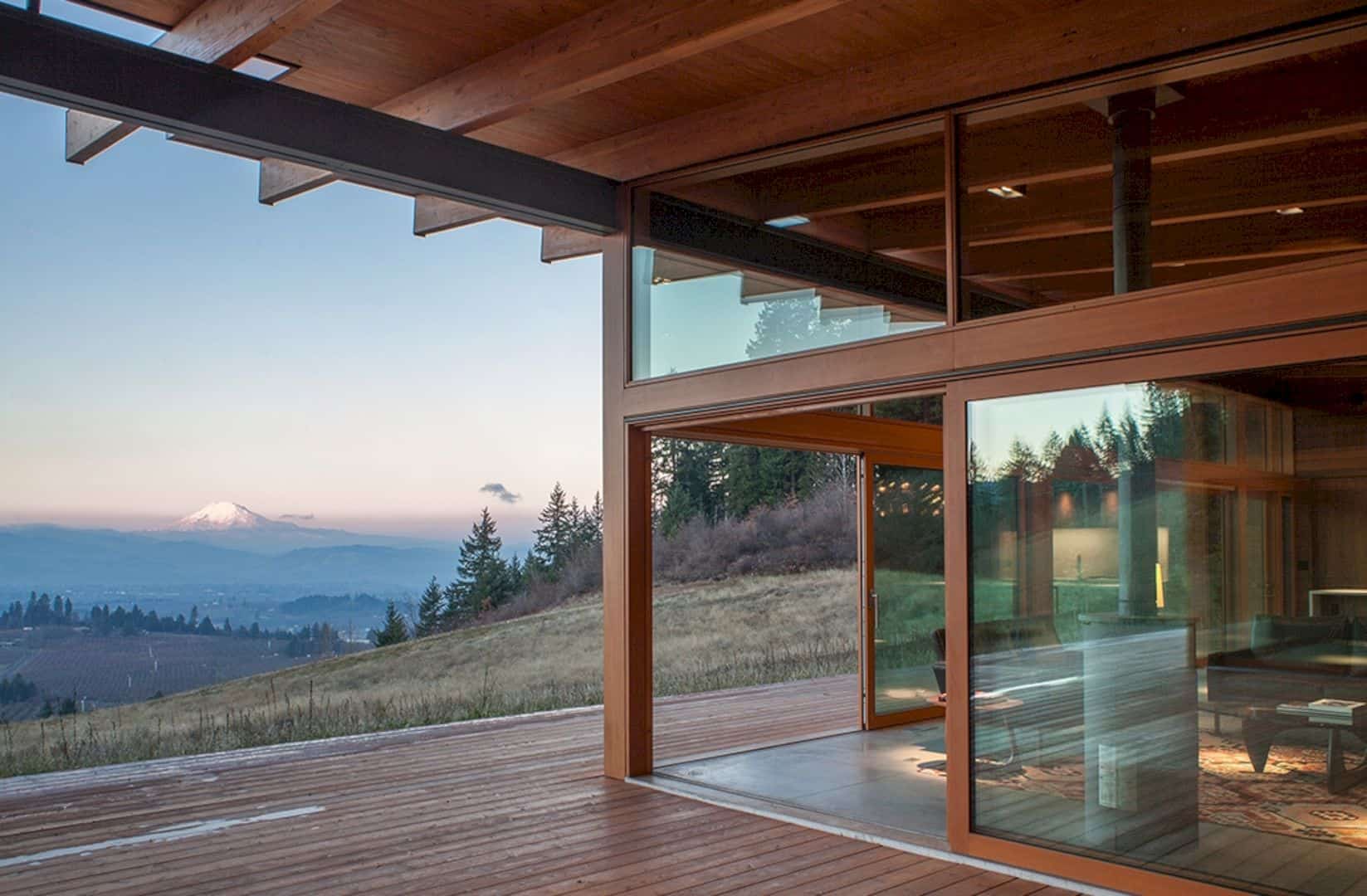
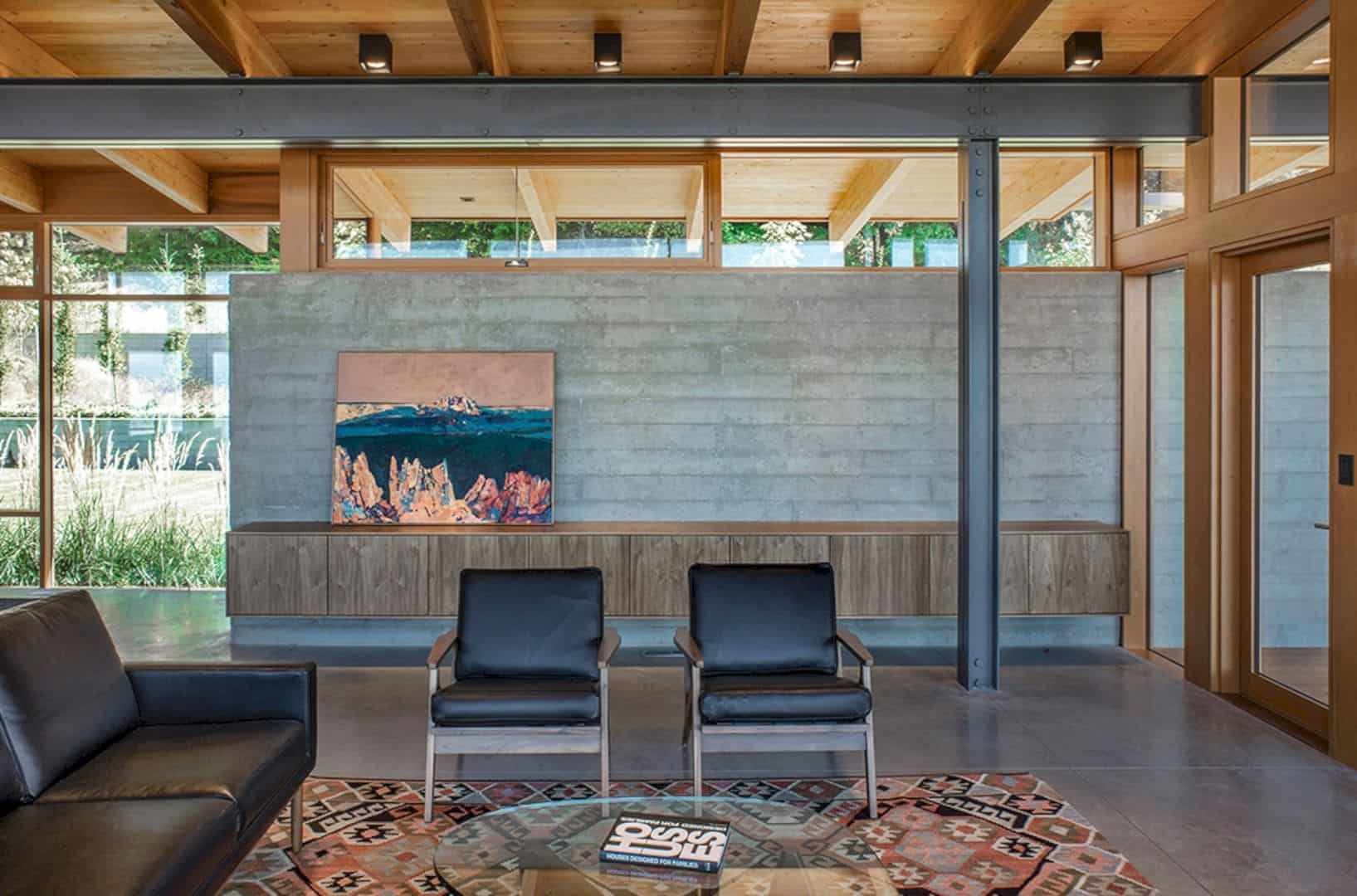
The house is connected to the landscape by a concrete wall. This wall also acts as a backdrop and filter for the great view to the north over the farmsteads, vineyards, and patchwork of orchards. The house has two volumes that open to the generous outdoor living space, collecting the public spaces into one large indoor-outdoor space when warmer days come.
Materials

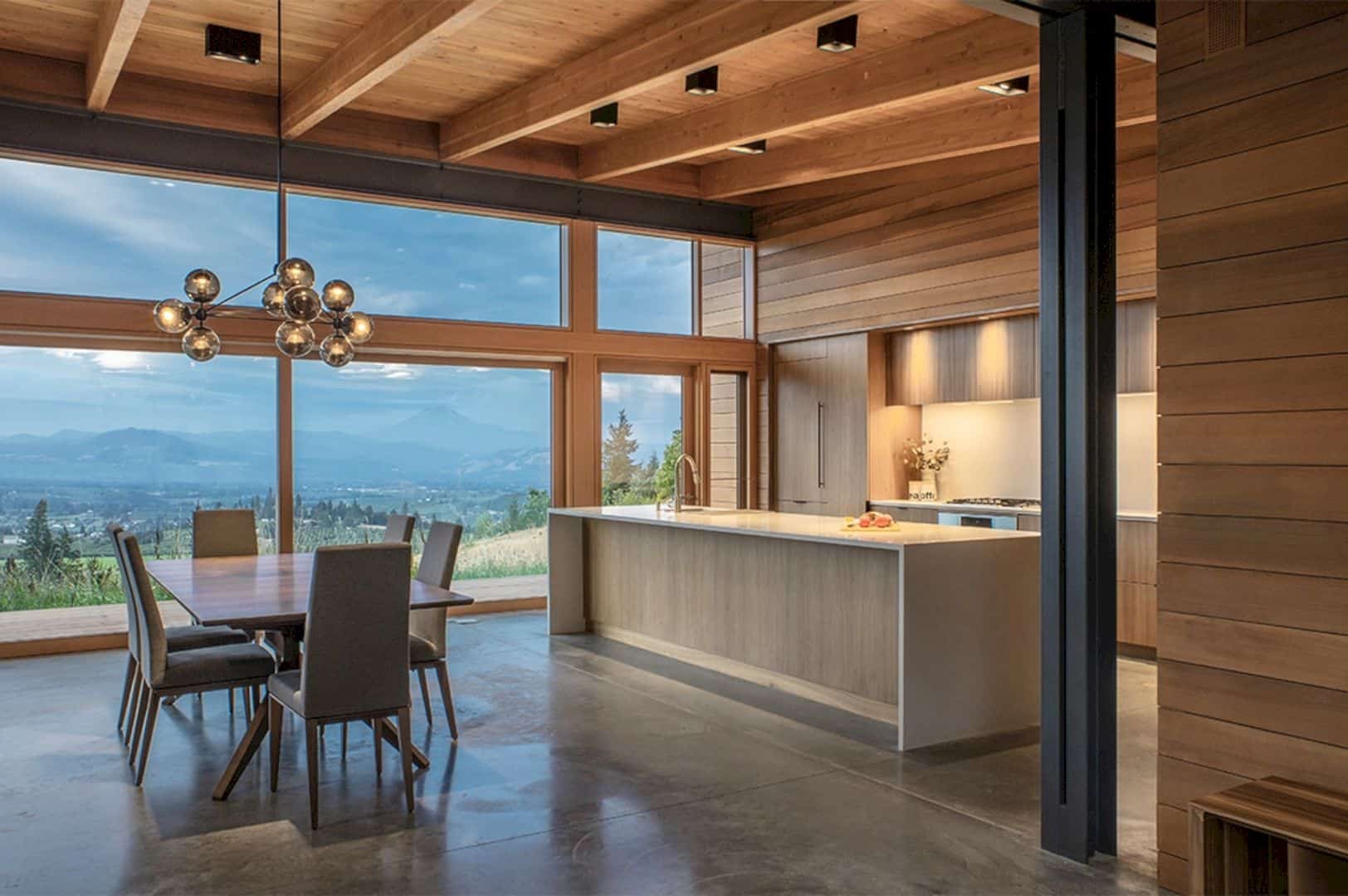
As a contemporary house, Hood River Residence is dominated with wood materials. For its ceilings, a lot of big beams are used to expose the ceilings more clearly. The frame of the glass wall is also made from the wood, creating a good balance with the wooden cabinet and wooden furniture in the kitchen and dining area. The concrete floor turns into a warm floor with the patterned rug on the living area.
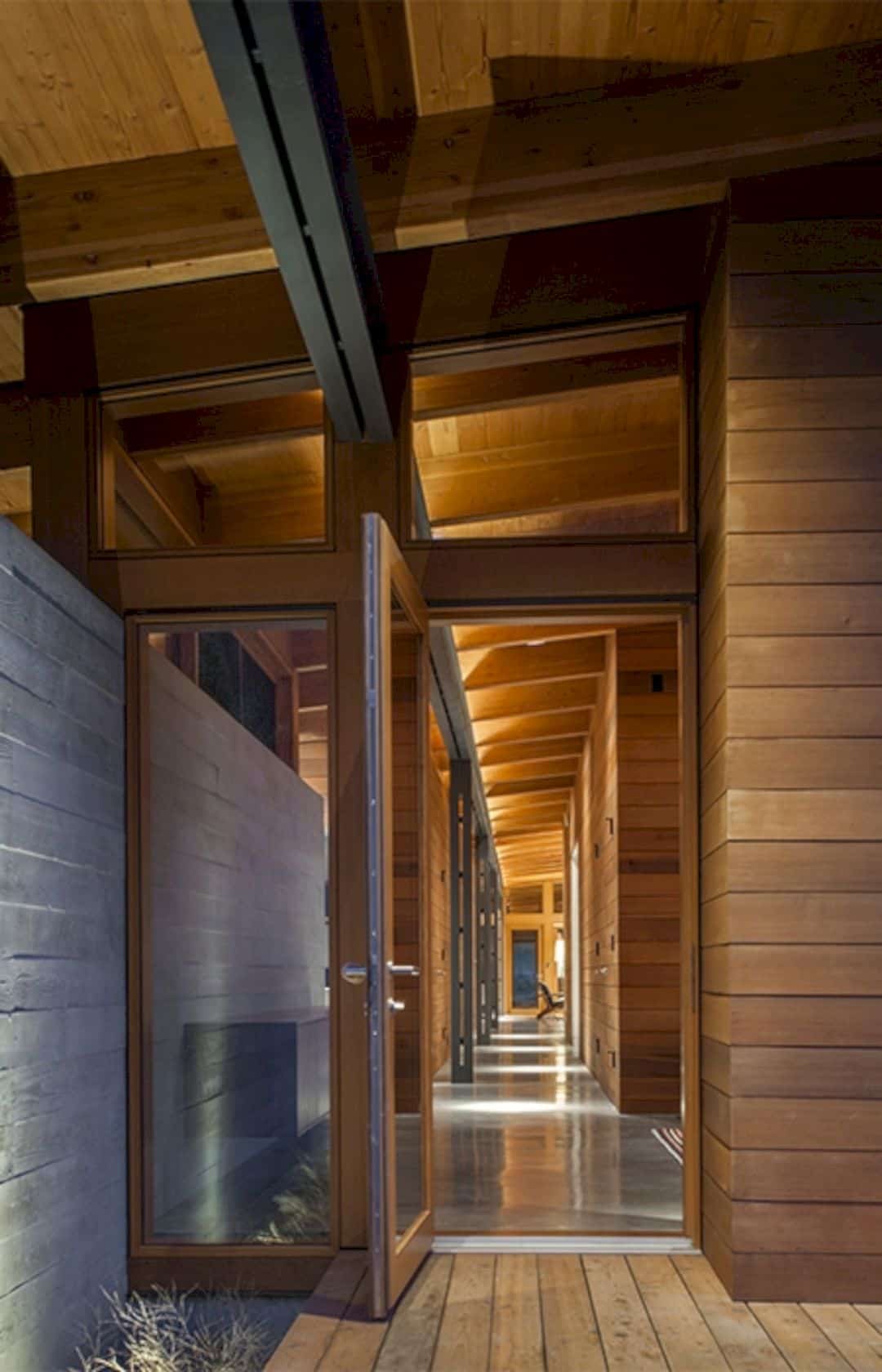
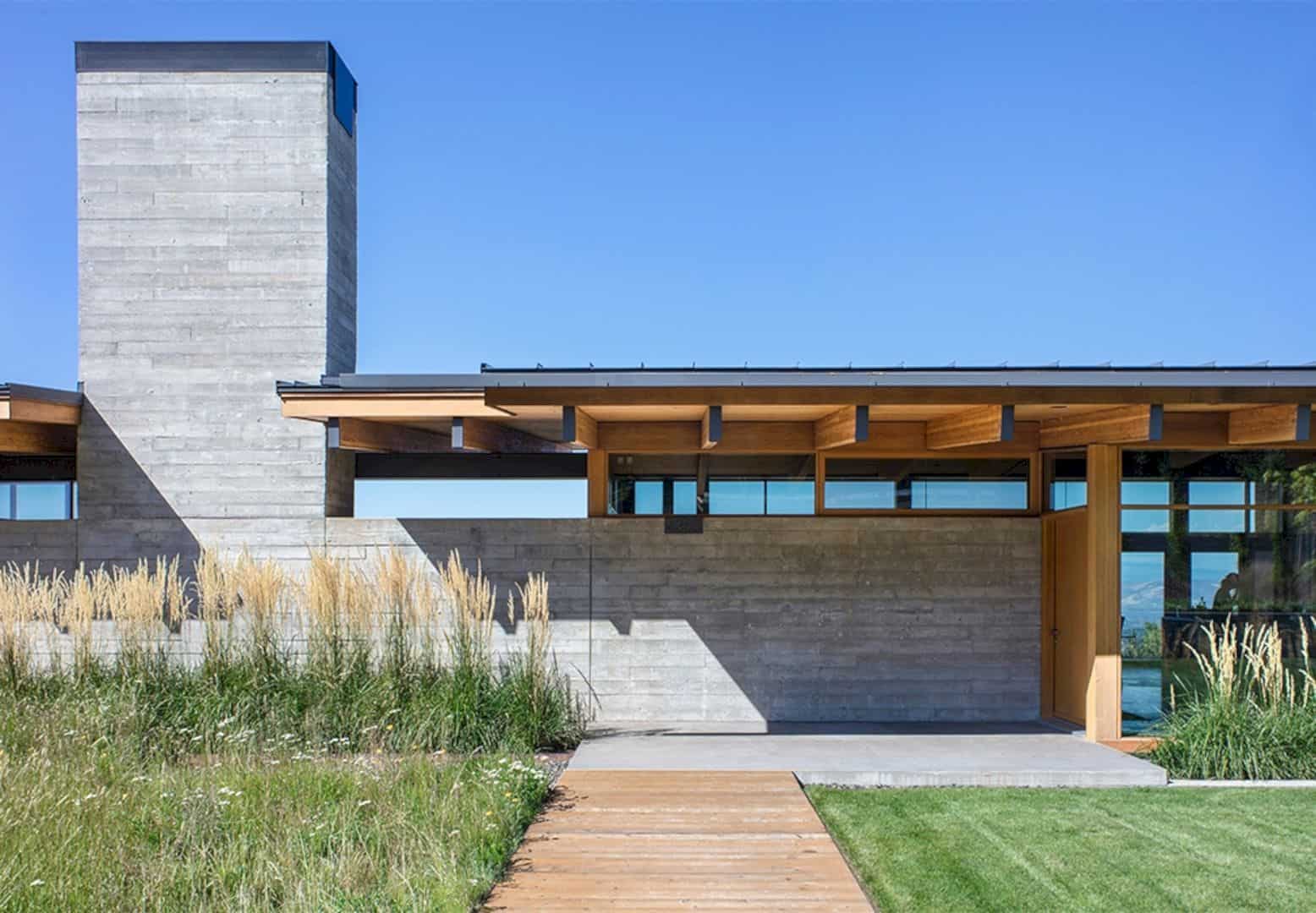
The same wood material is also used to design the entrance area of the house, including the front door frame and the front deck. This residence is surrounded by an open landscape with some greeneries and high trees. The wall is designed with a combination of wood frame and long concrete blocks from the outside to the inside of the house.
Discover more from Futurist Architecture
Subscribe to get the latest posts sent to your email.
