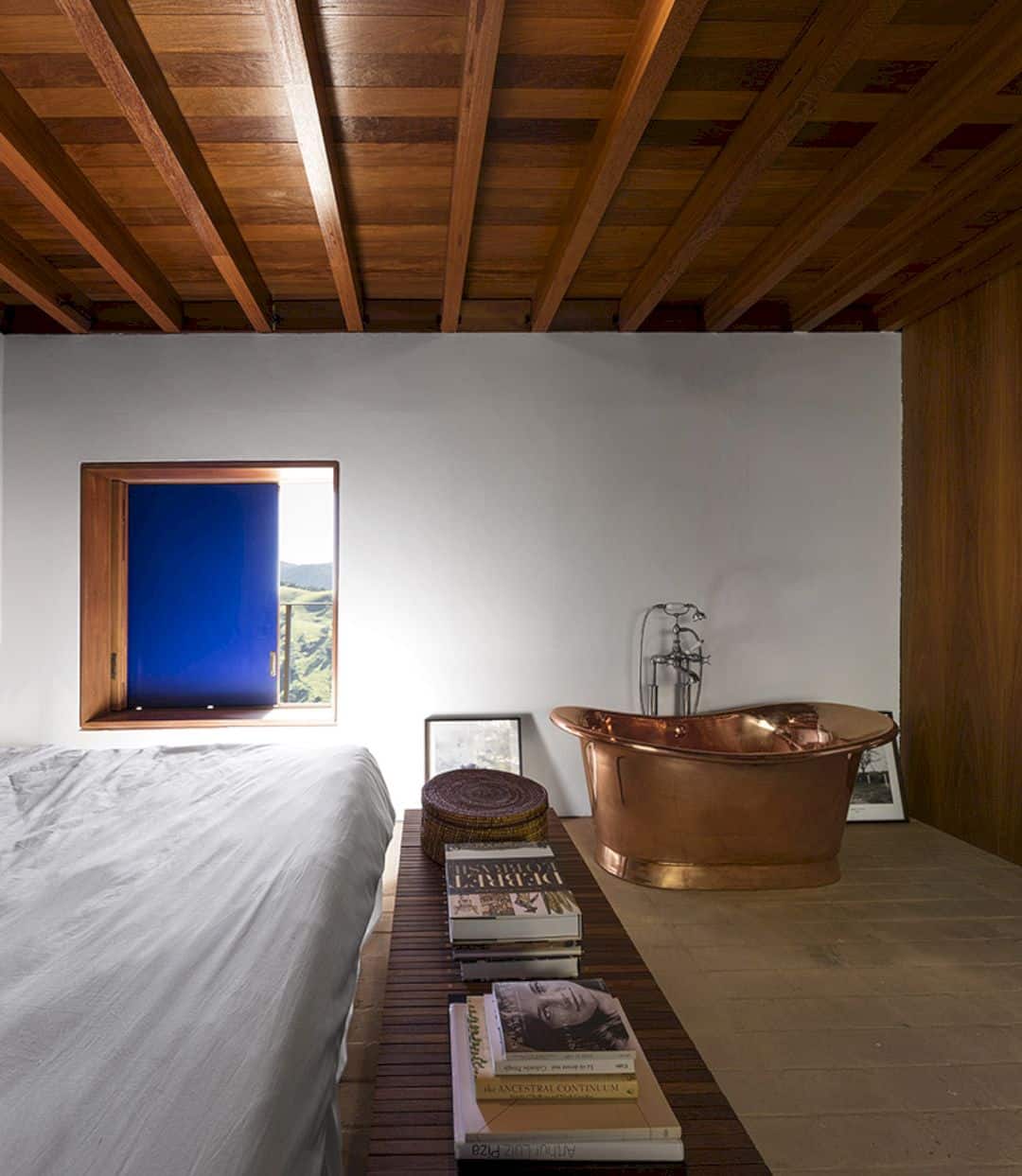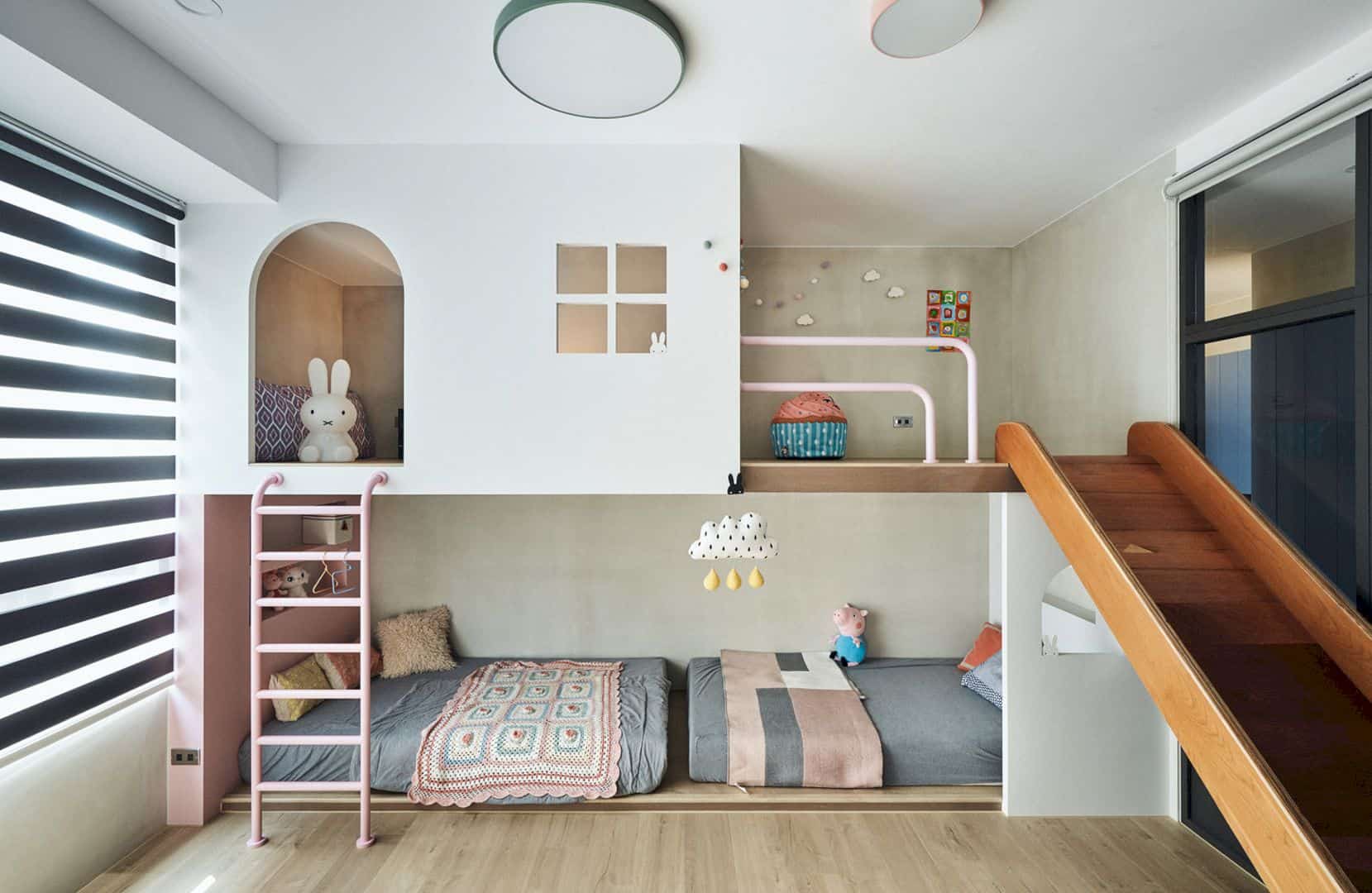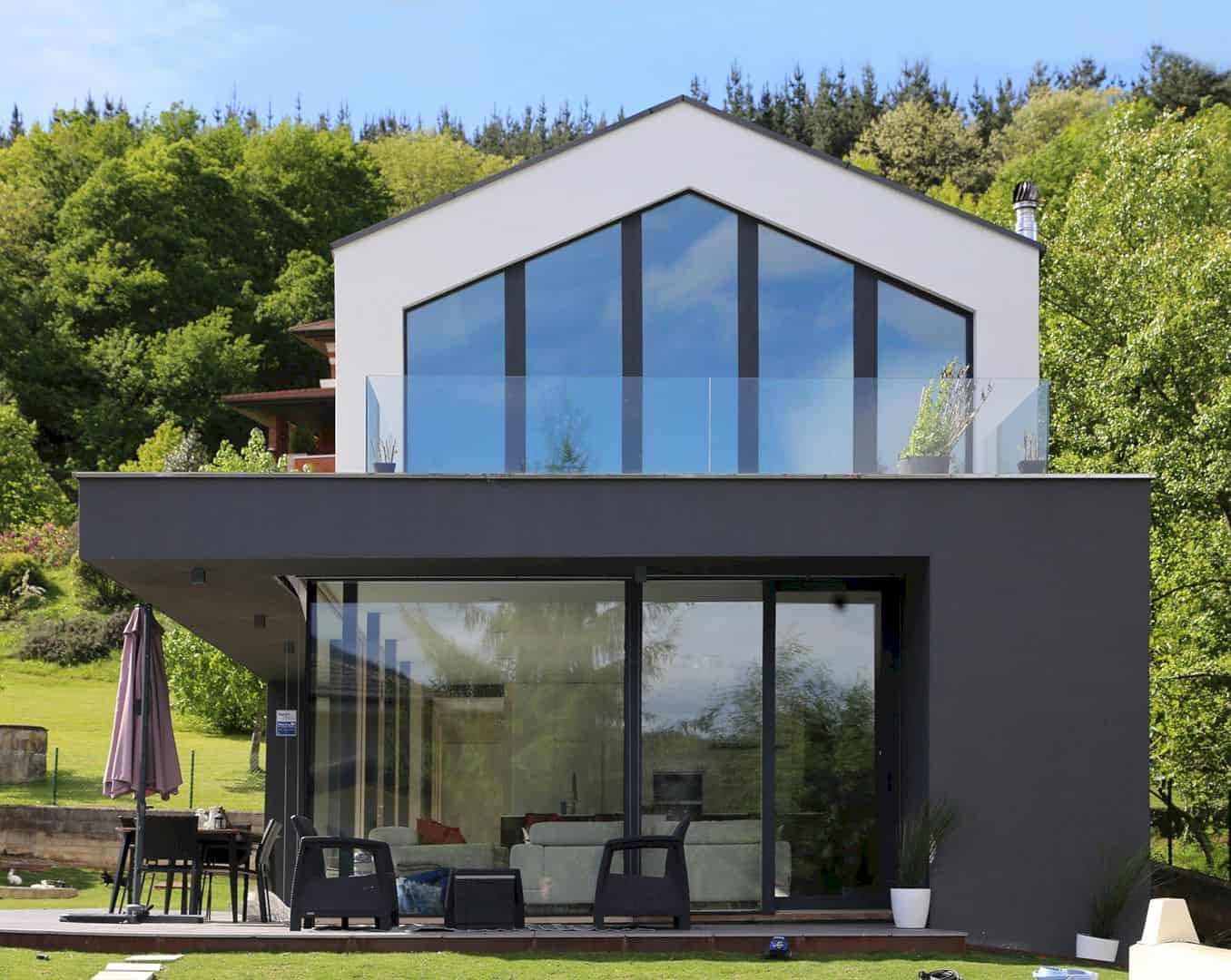In order to accommodate the young family of four, Brooklyn Townhouse is expanded and renovated by Murphy Burnham & Buttrick Architects. The goal is creating luminous and contemporary interiors to make a comfortable living place. This project includes the New York Landmarks Preservation Commission reviews and the restoration of the brownstone’s historic façade approvals of the penthouse addition.
Design
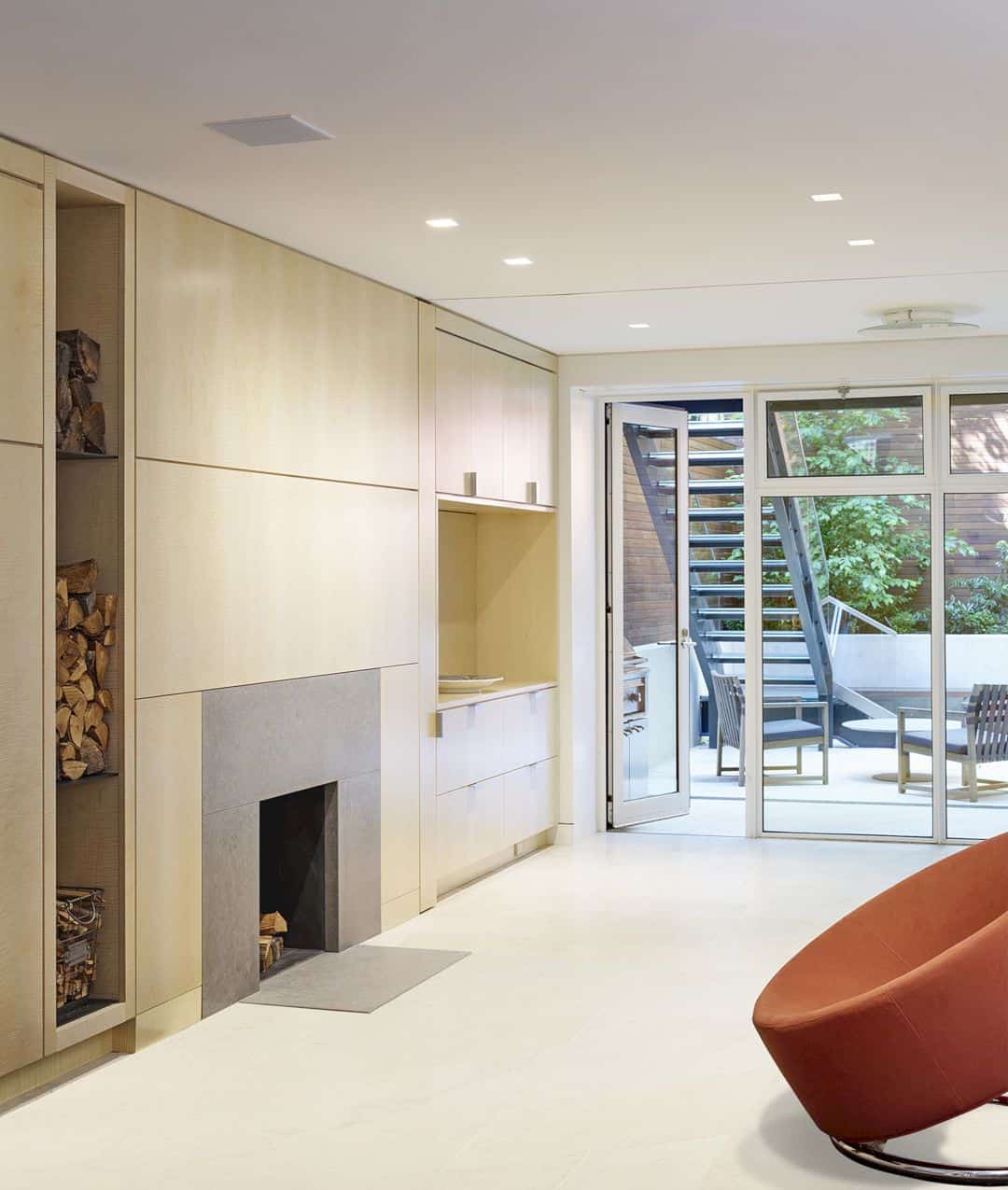

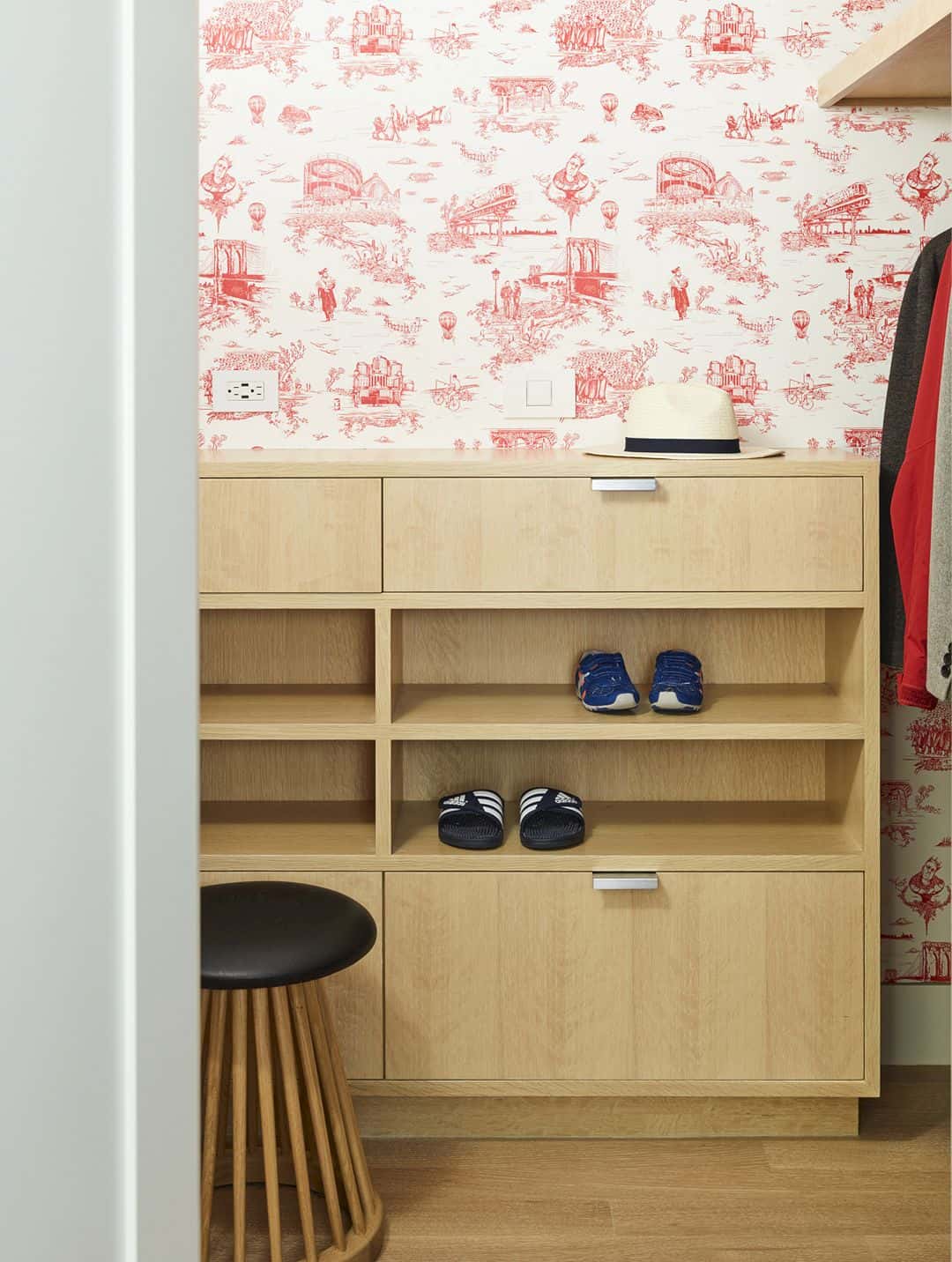
With the five floors, Brooklyn Townhouse has a garden level to the penthouse with a sculptural staircase which also acts as an artistic element. This stair transforms from a solid staircase with the owners’ curated book collection into a minimal open-riser stairway. It has a curved sculptural rail that culminates under a skylight of the new penthouse.
Floors
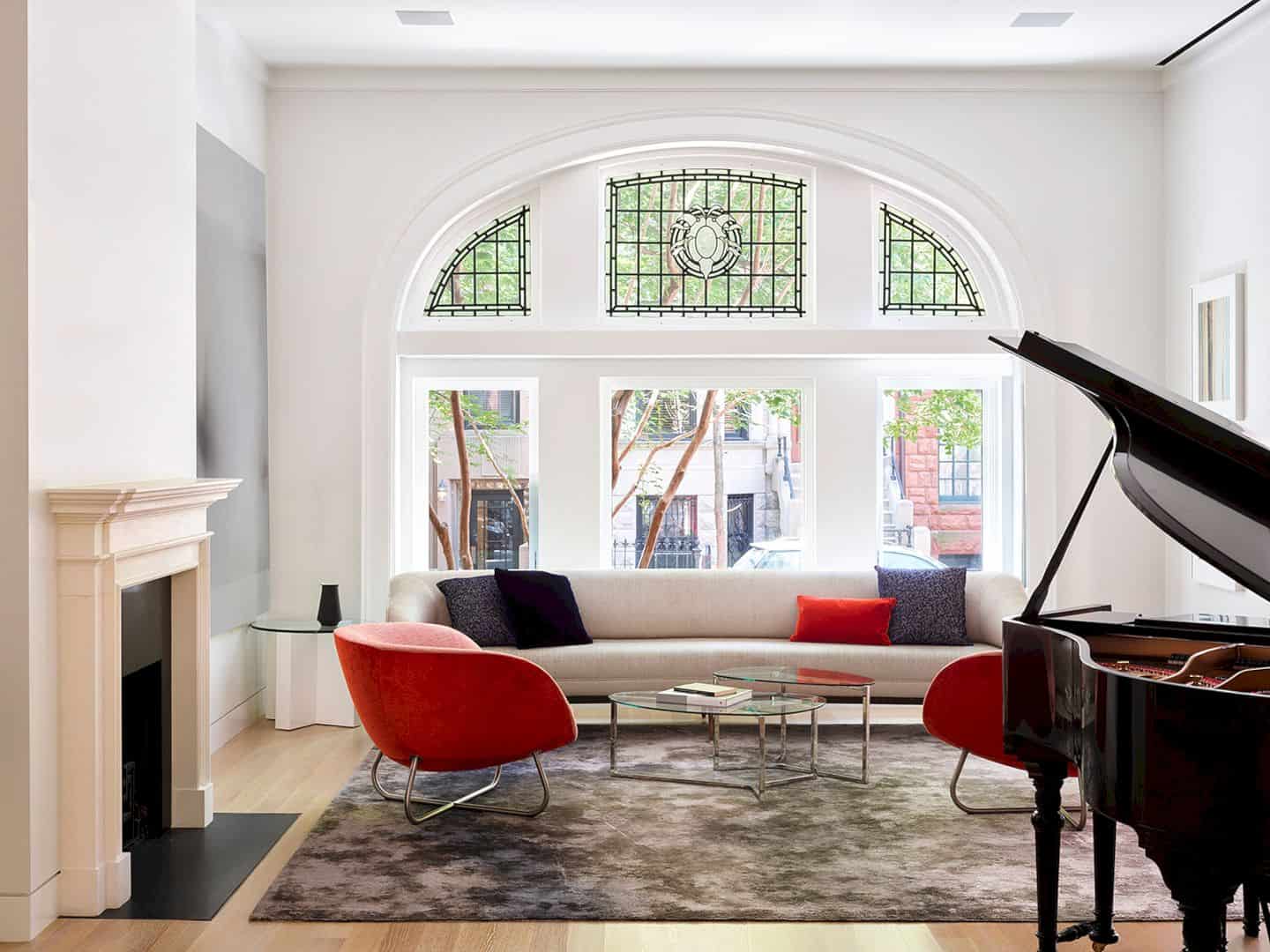
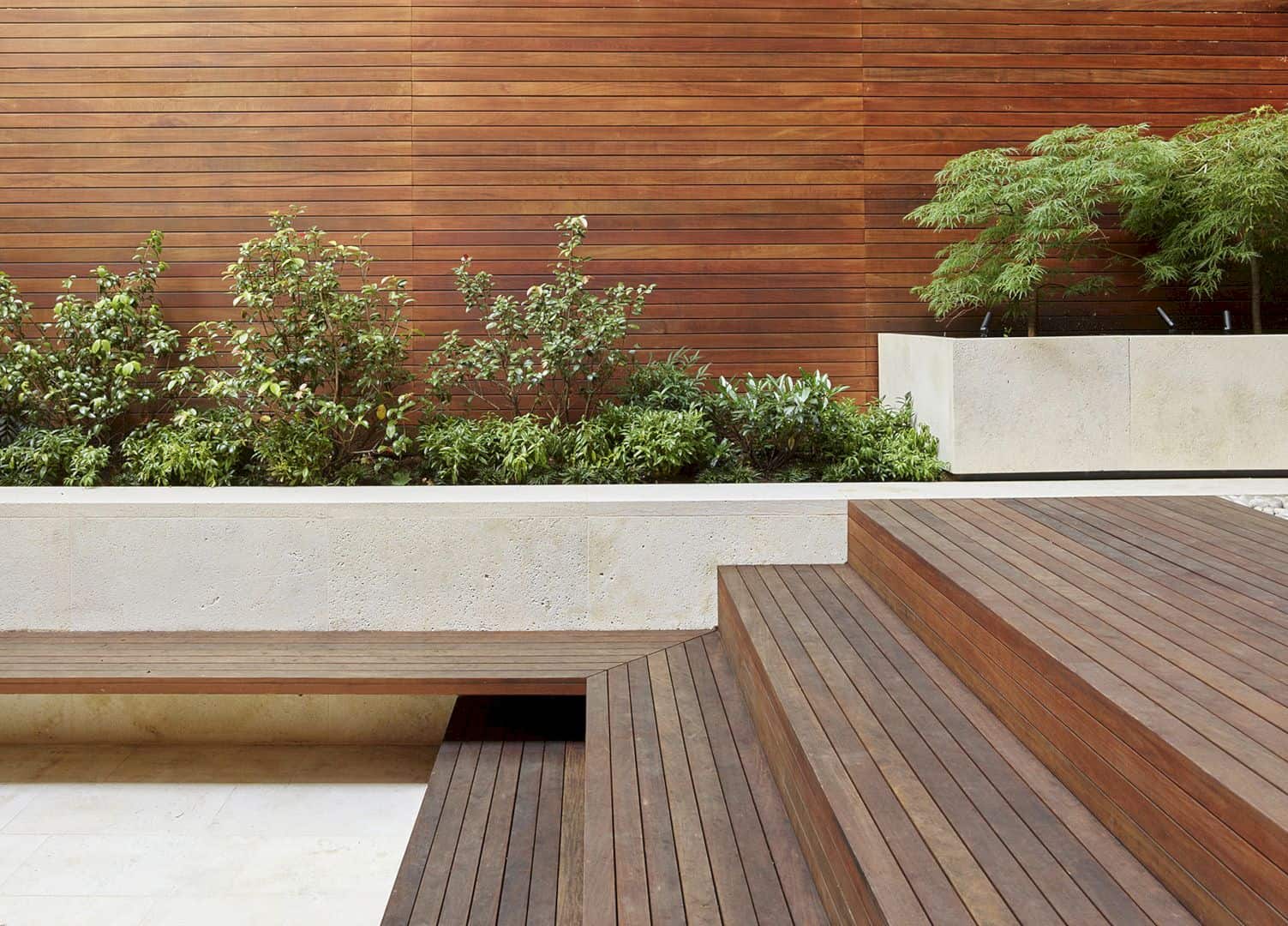

The gracious 11-foot ceilings can be found on the parlor floor. The bearing wall on this floor is removed in order to create an uninterrupted, expansive open, 30-foot wide space for sitting, dining, and living areas. An outdoor glass deck is located at the rear of the house near the kitchen with a play area, family room, and a guest room below it.
Rooms
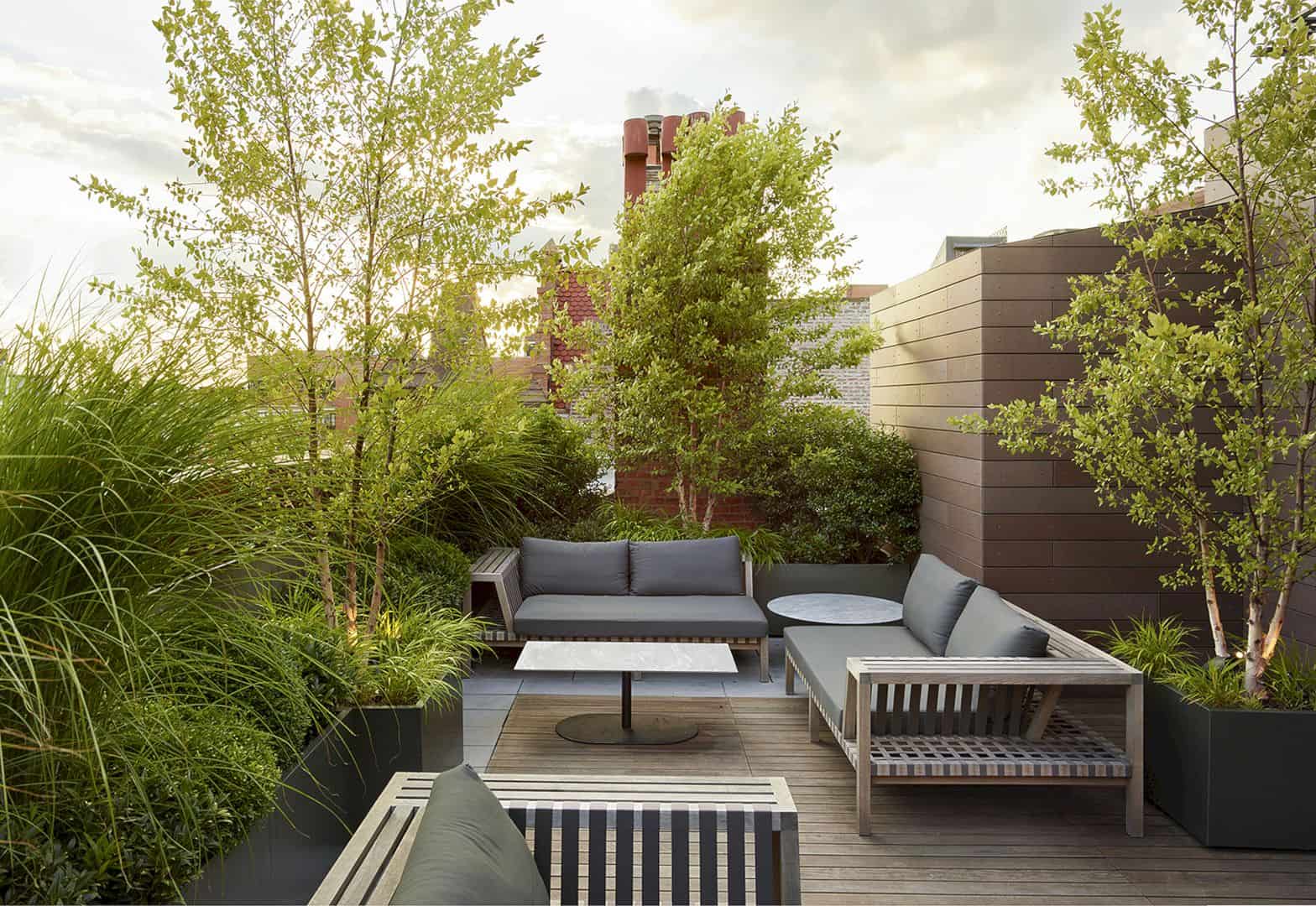
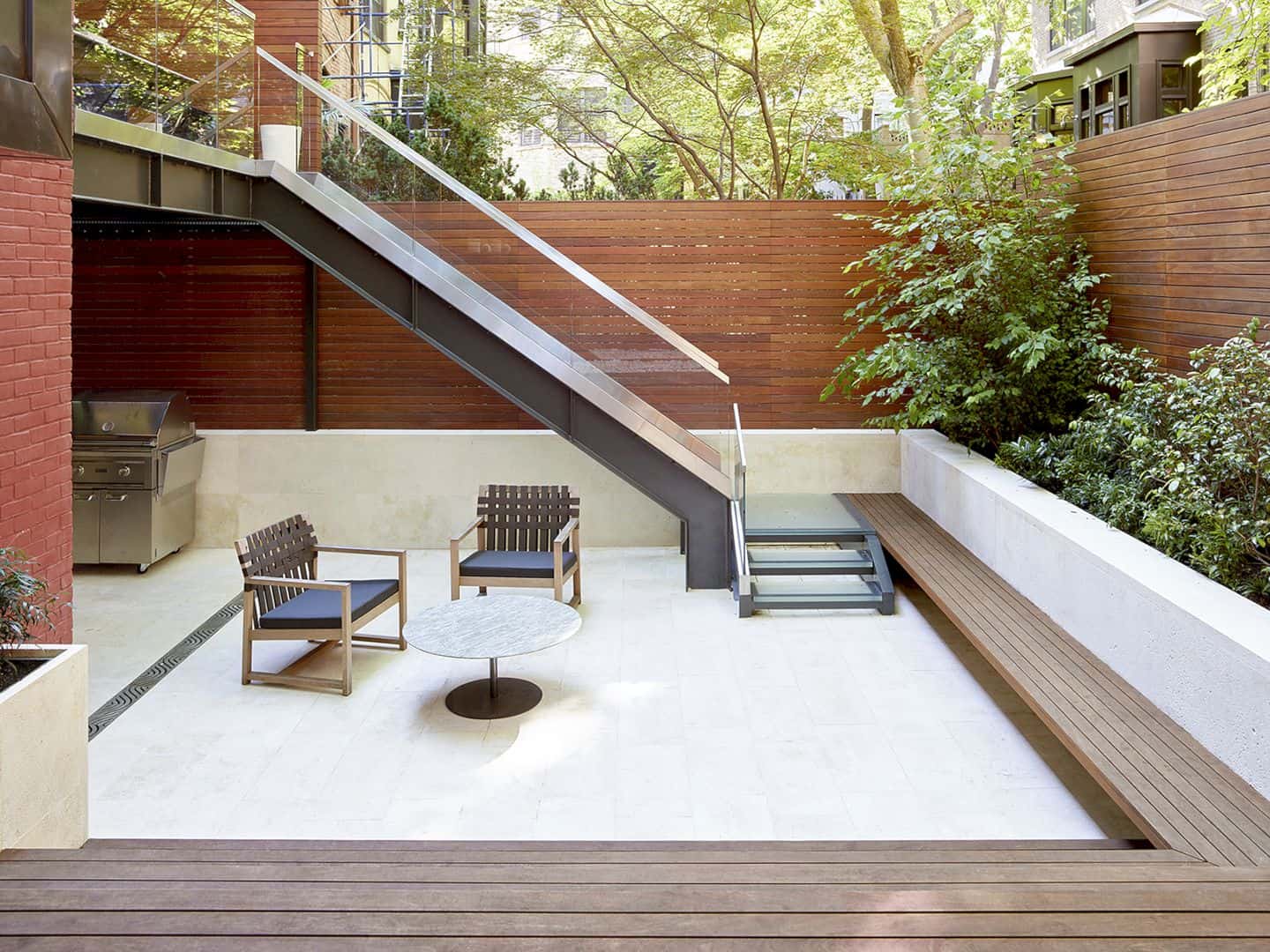
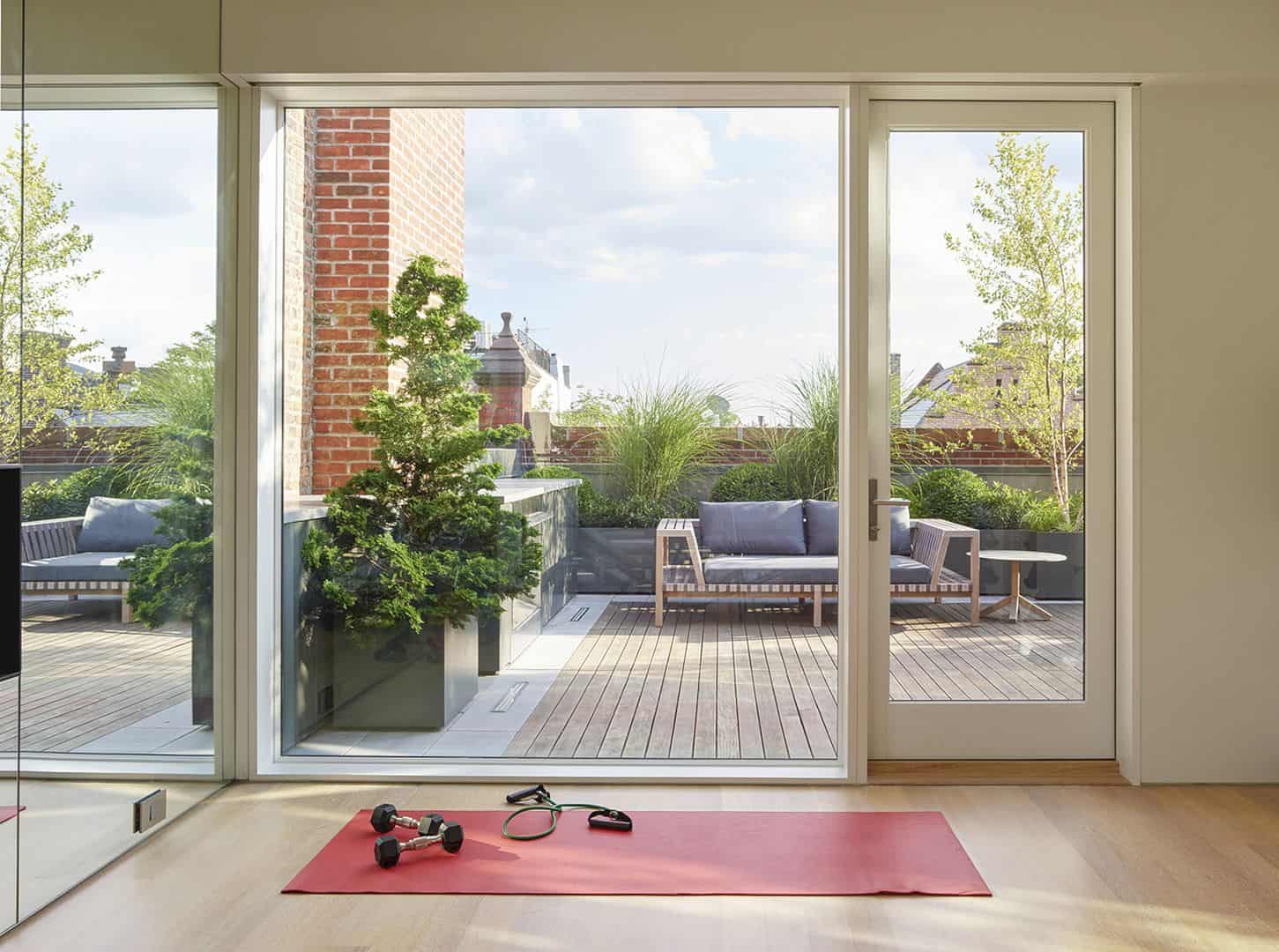
Brooklyn Townhouse has some special spaces designed on the upper floors, including guest suites, bedroom, and a ‘mayhem room’. The warm and comfortable feeling is also created in the children’s second floor, ‘Zen’ study on the third-floor master suite, and a media room. There is also a fitness and dance studio that looks out onto rear and front gardens, providing the best views for a workout.
Materials
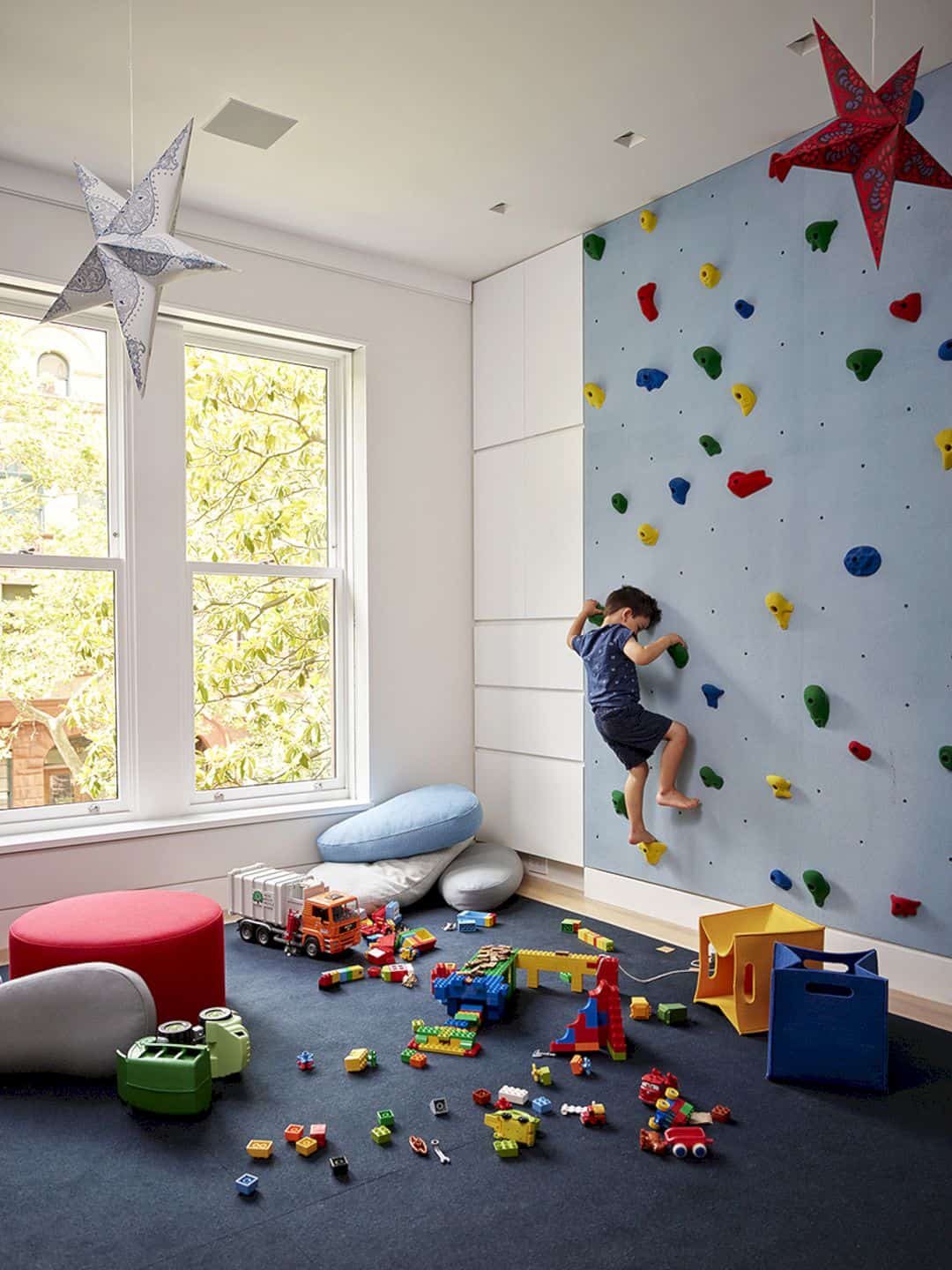
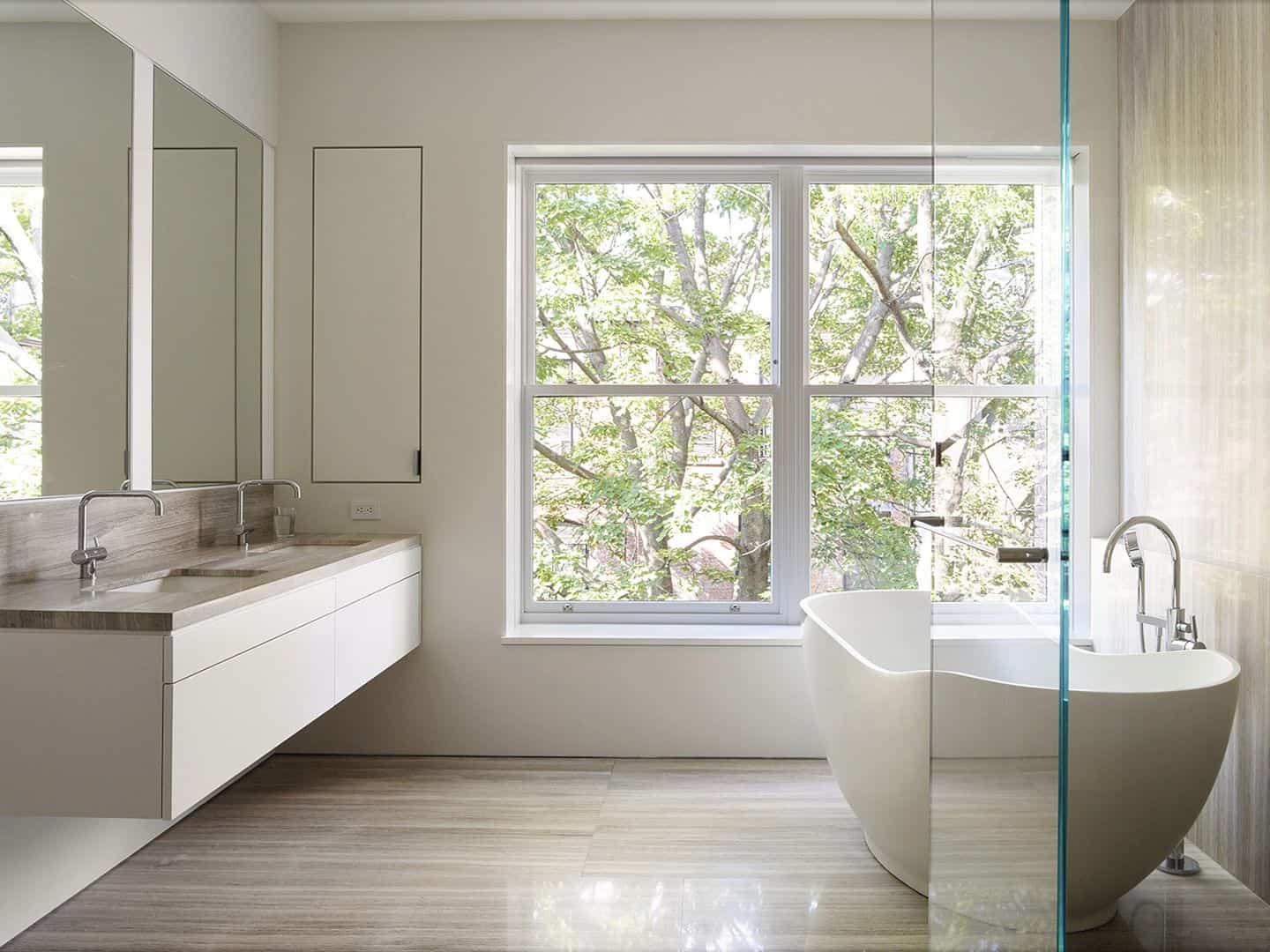
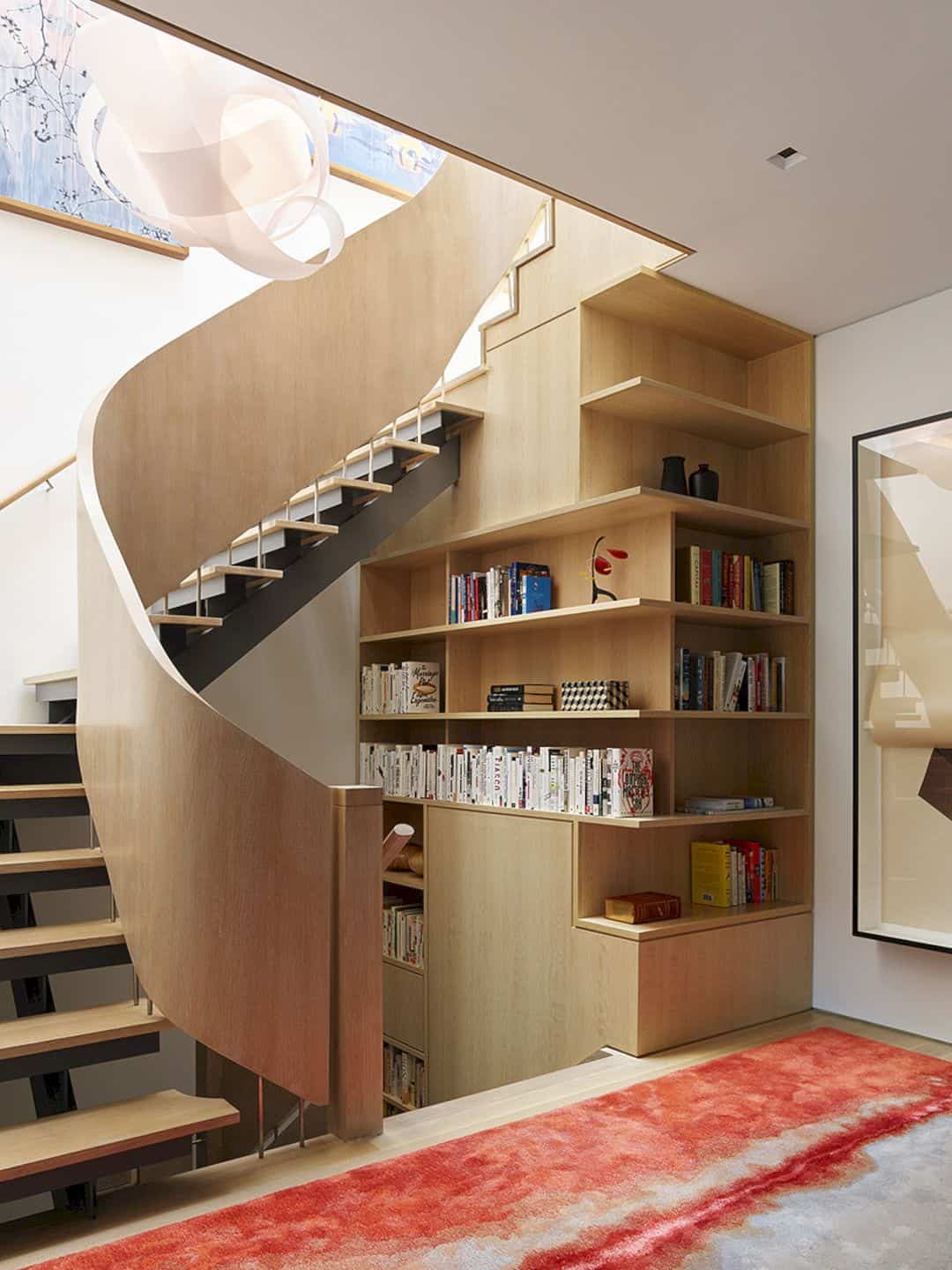
The architect uses a lot of different materials to meet every room needs for the family. In the play area, rock climbing has been created to make the children more active even when they are inside the house. In the bathroom, the combination of glass on the bathroom door with a wooden floor can create an elegant look. The curved sculptural rail and the stair are dominated with wood materials.
Brooklyn Townhouse
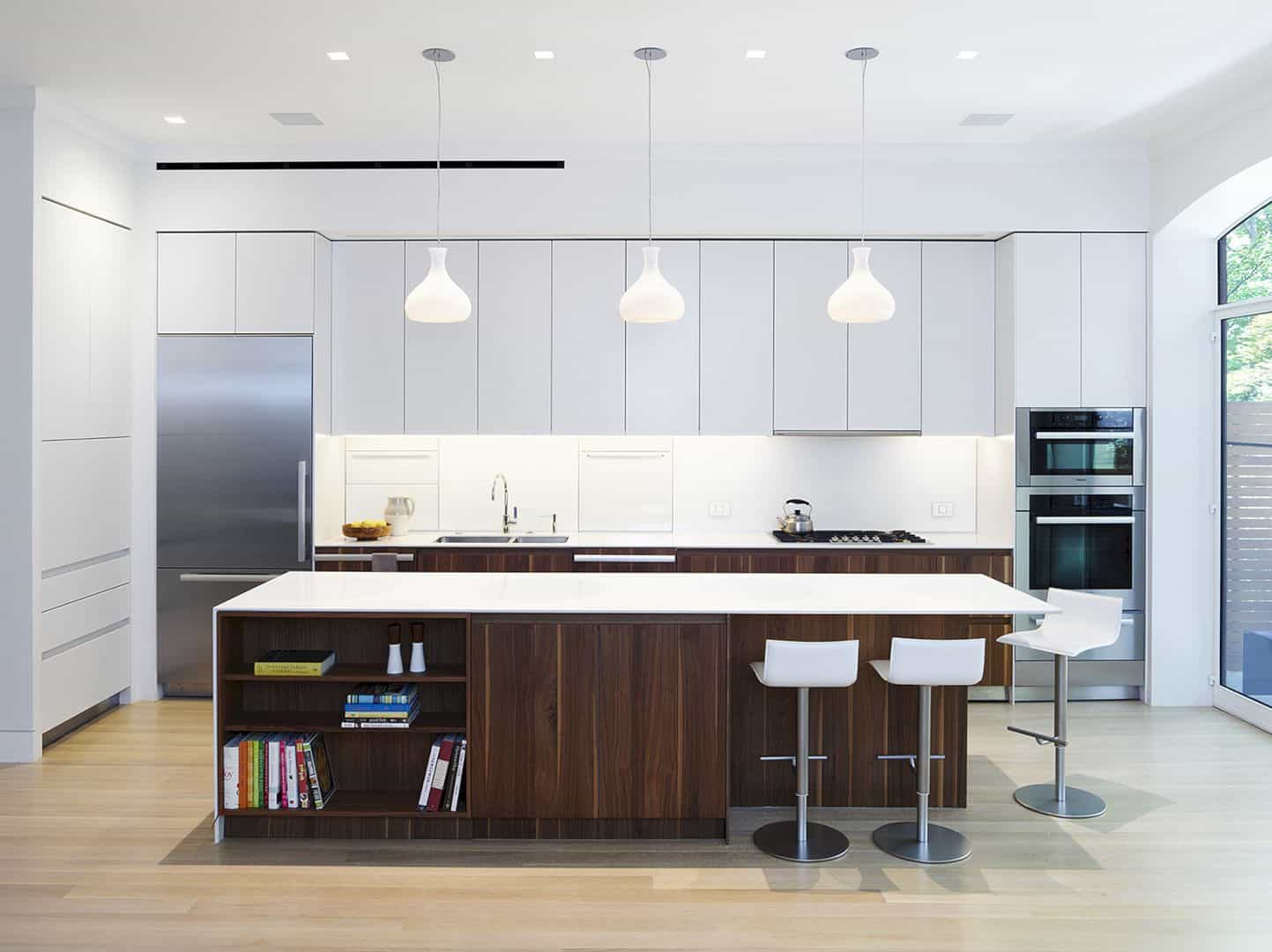
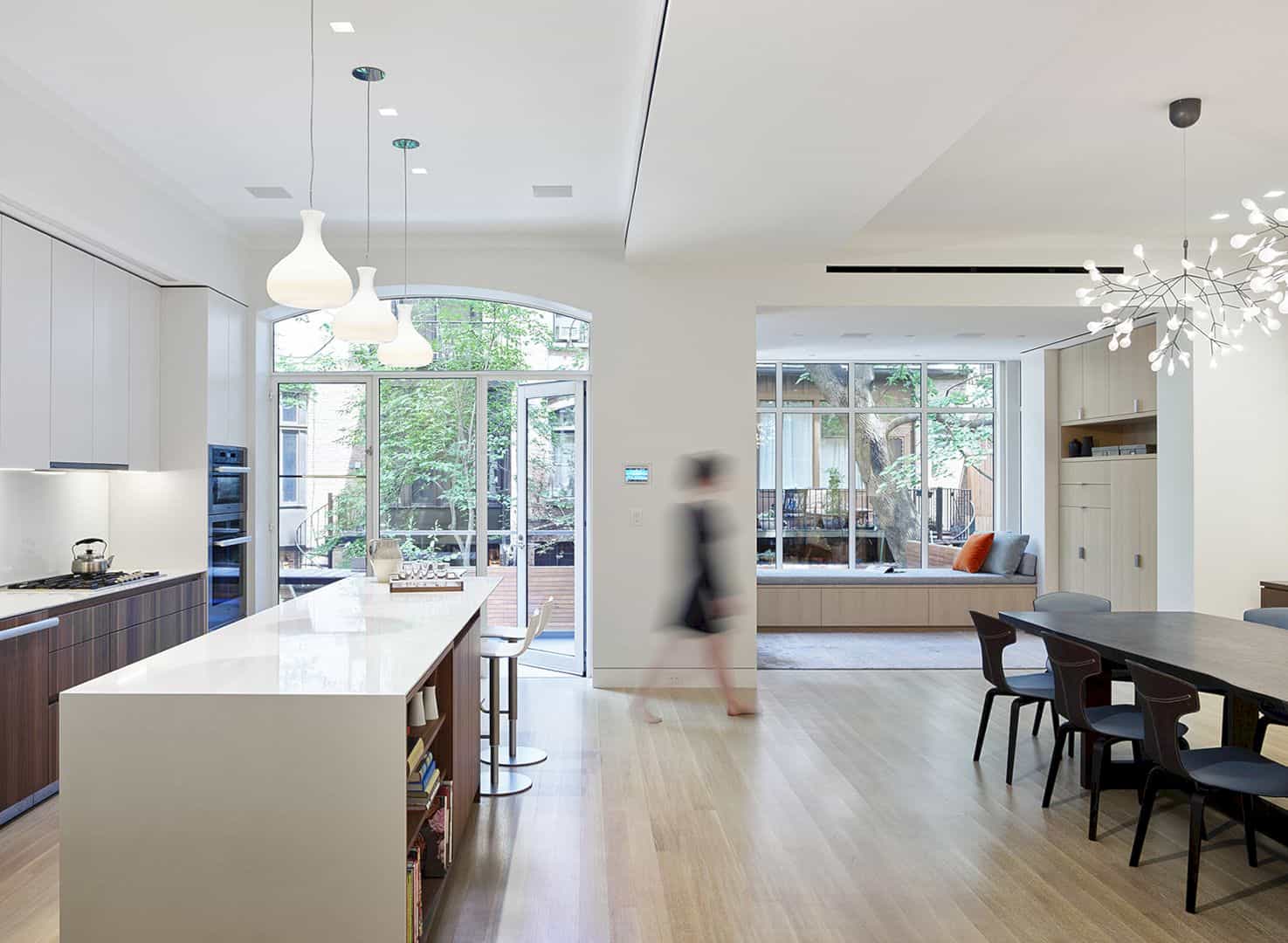
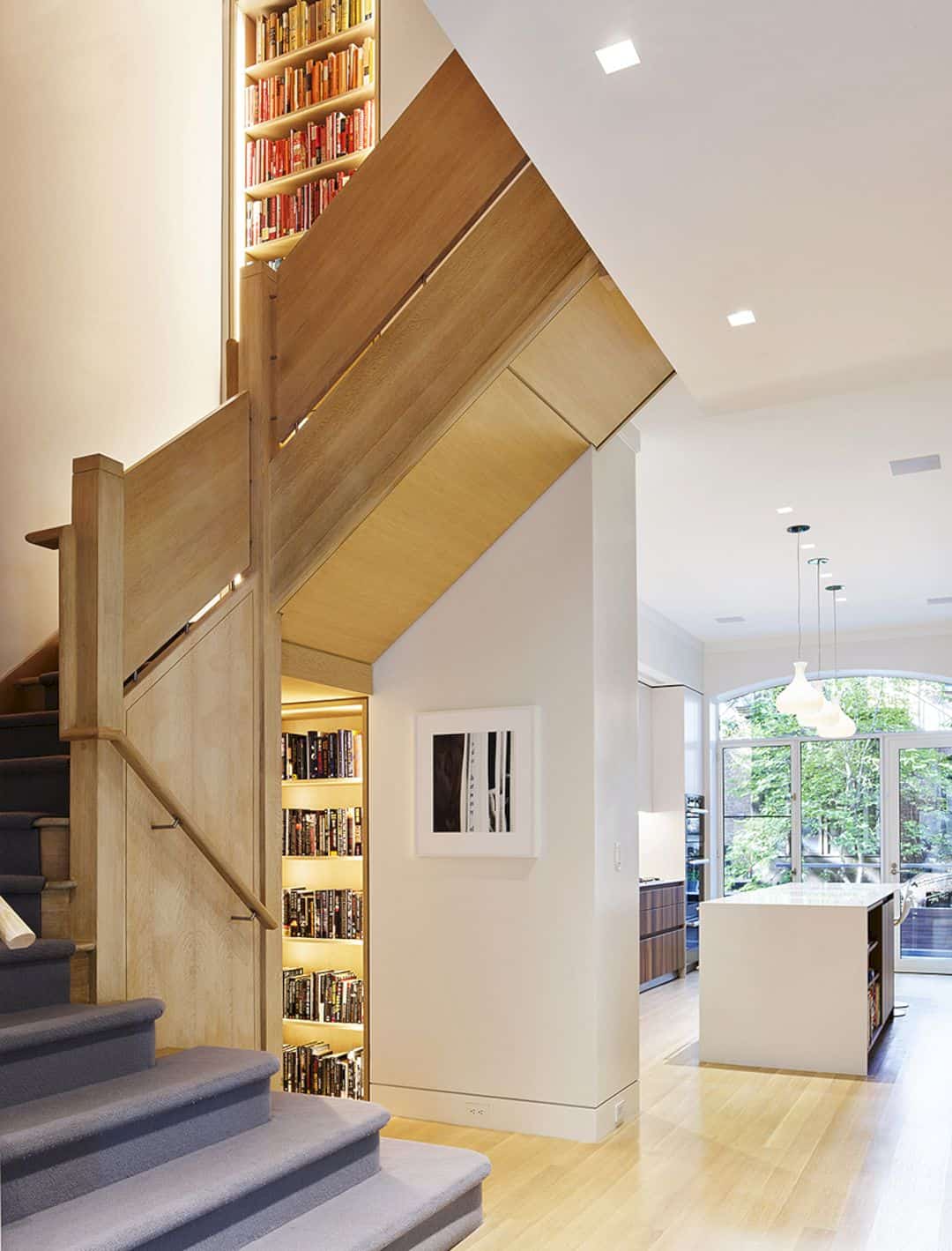

Discover more from Futurist Architecture
Subscribe to get the latest posts sent to your email.
