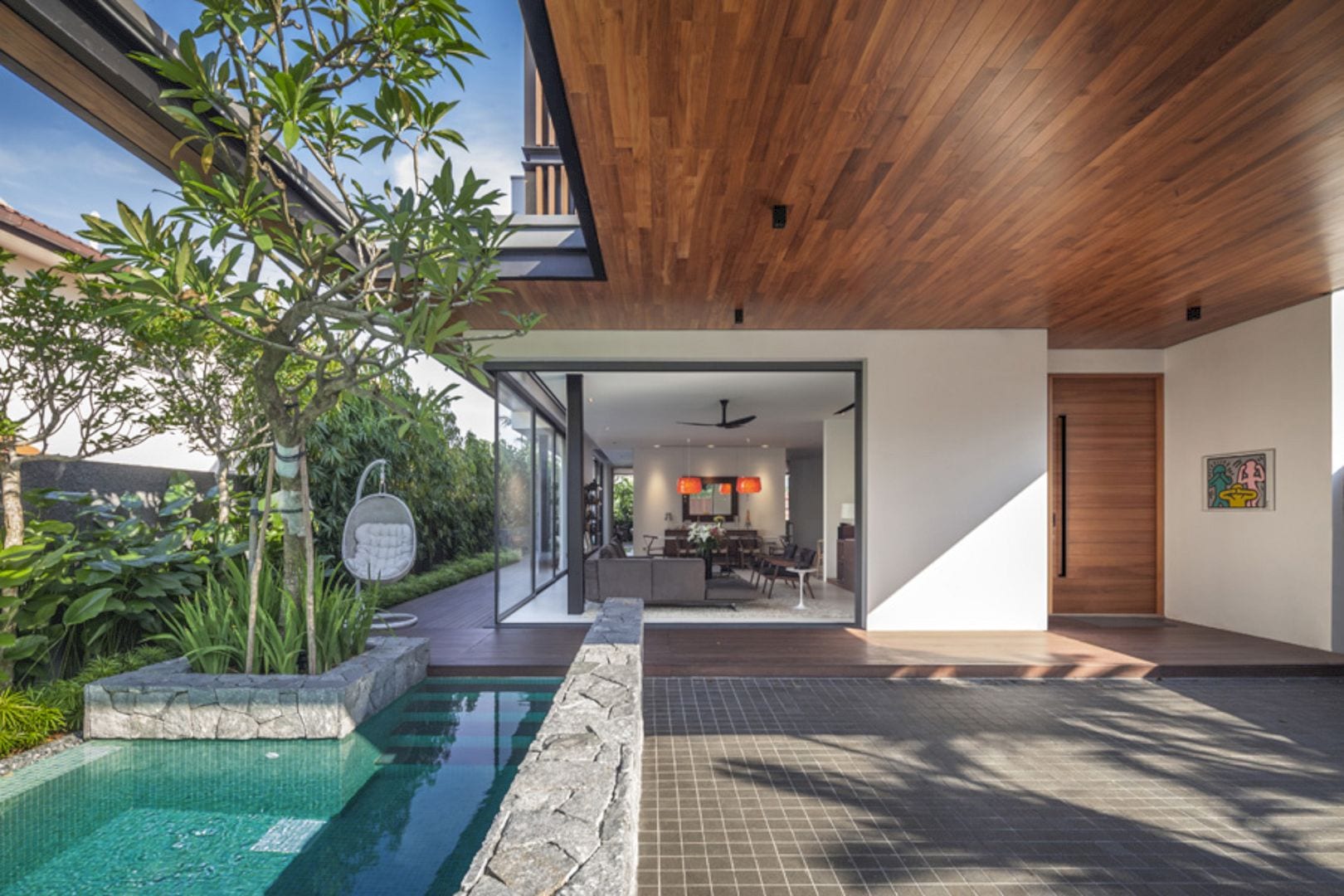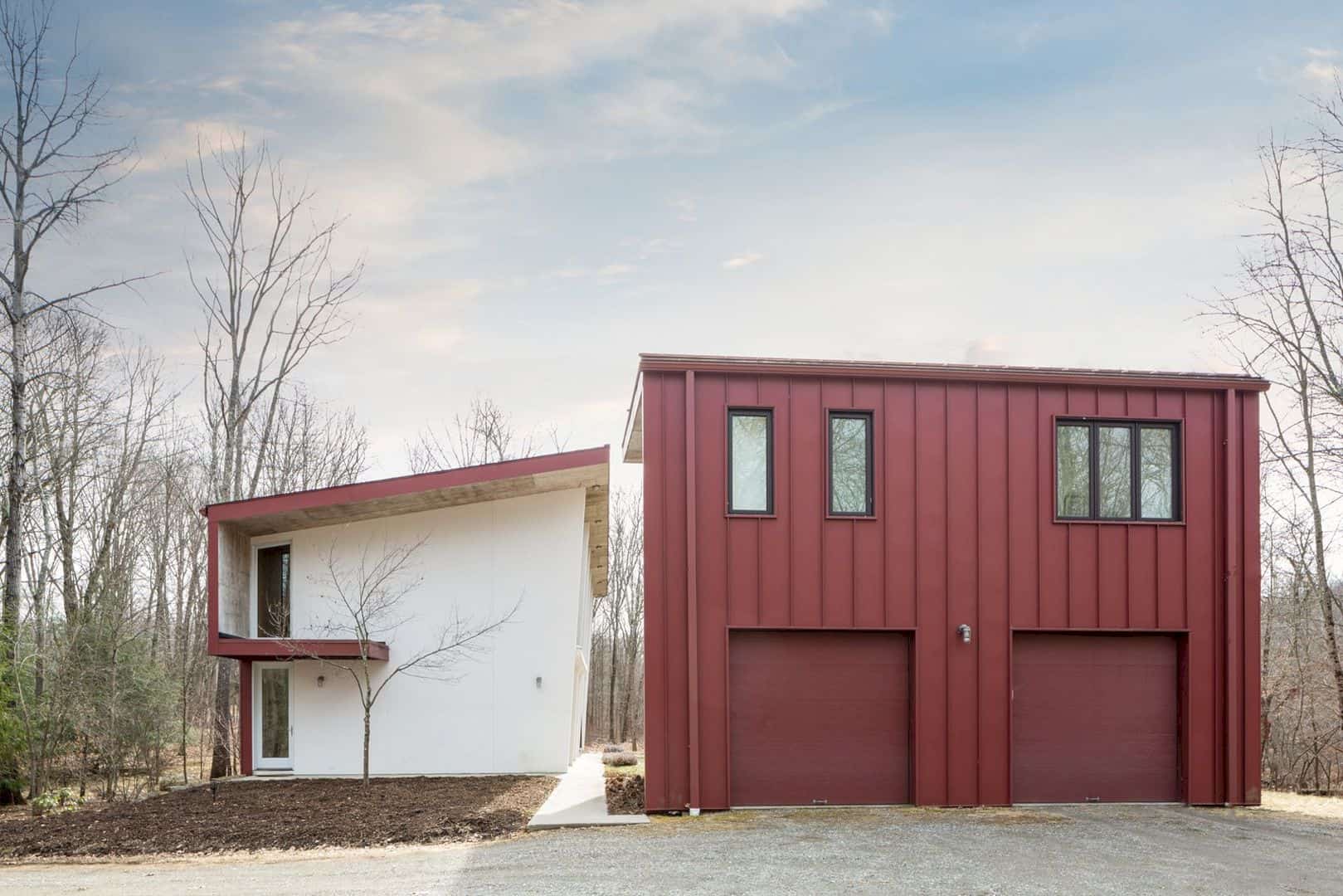Roscoe House is a 2013 project designed by Akin Atelier located in downtown Bondi. This family home is 190 sqm owned by a photographer Eugene Tan. He lives with his wife Debbie and their two sons in this house. The special thing about Roscoe House is its look that mimics a treehouse with a boundary of inside and outside area of the house.
Design
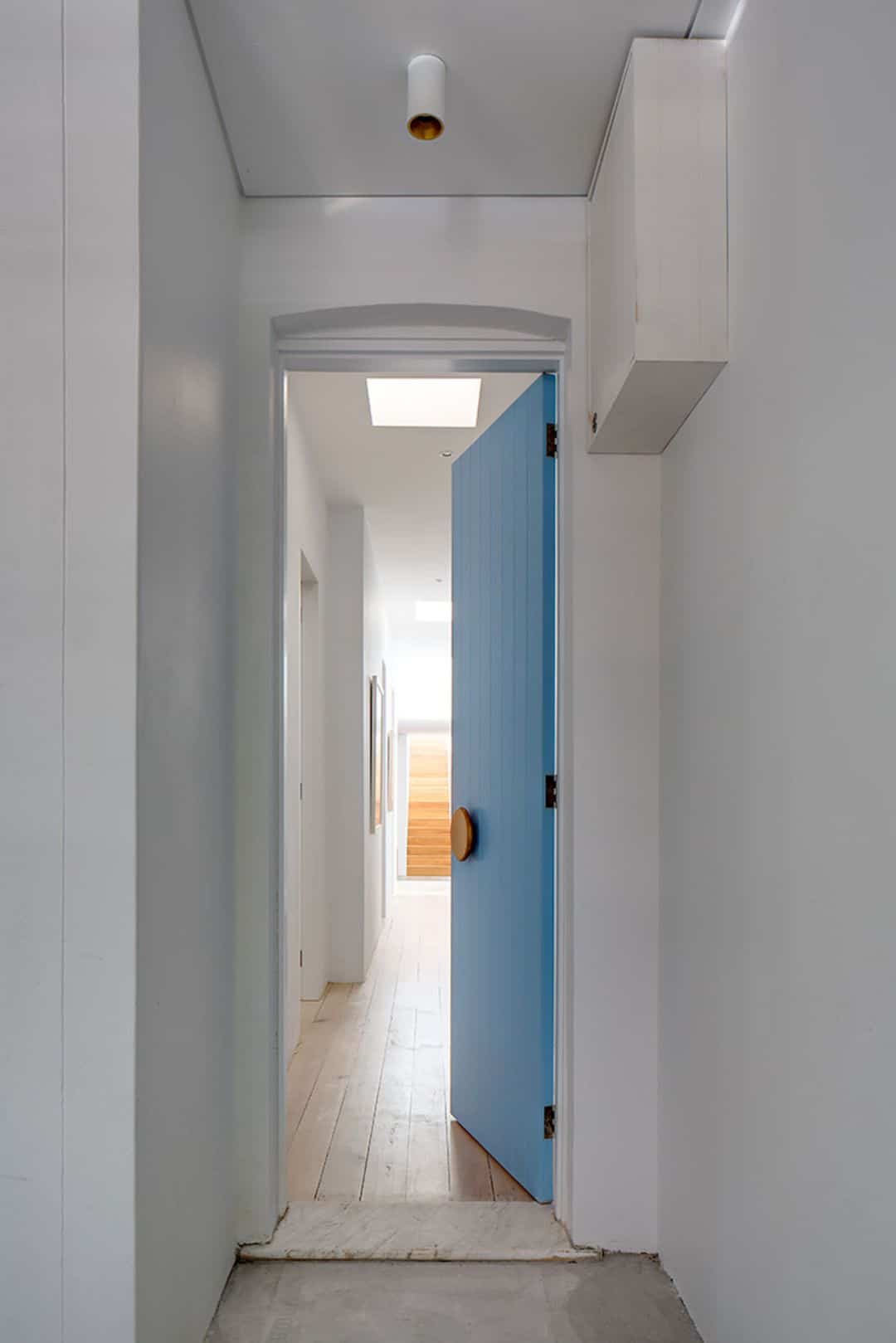
Roscoe House has a welcoming entrance area with white walls and a blue door. This look-like-a-treehouse doesn’t have any clear boundary of the inside and outside area. For the result, the interior and exterior of the house are connected to each other with an awesome relationship of the design made by the architect.
Details
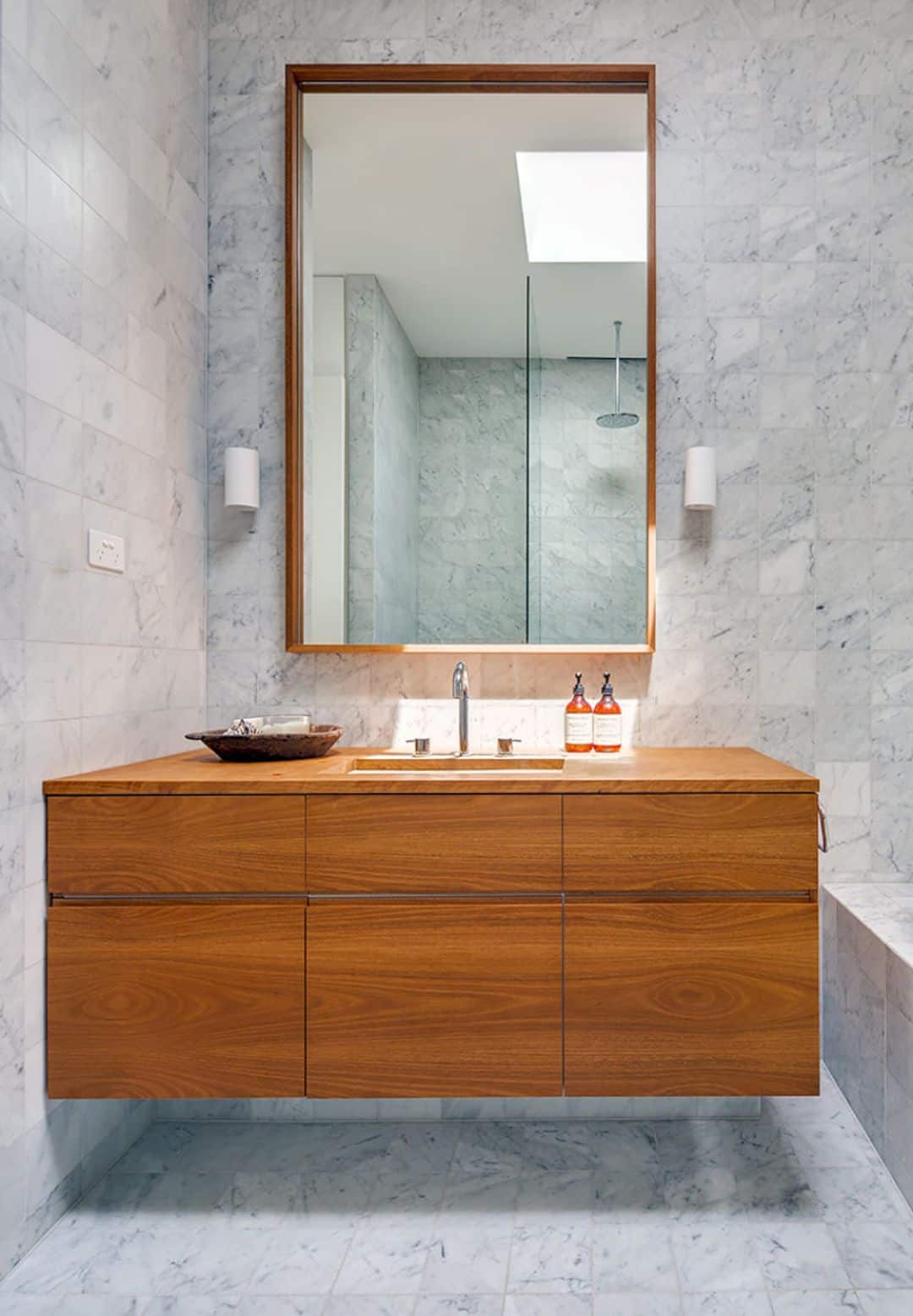
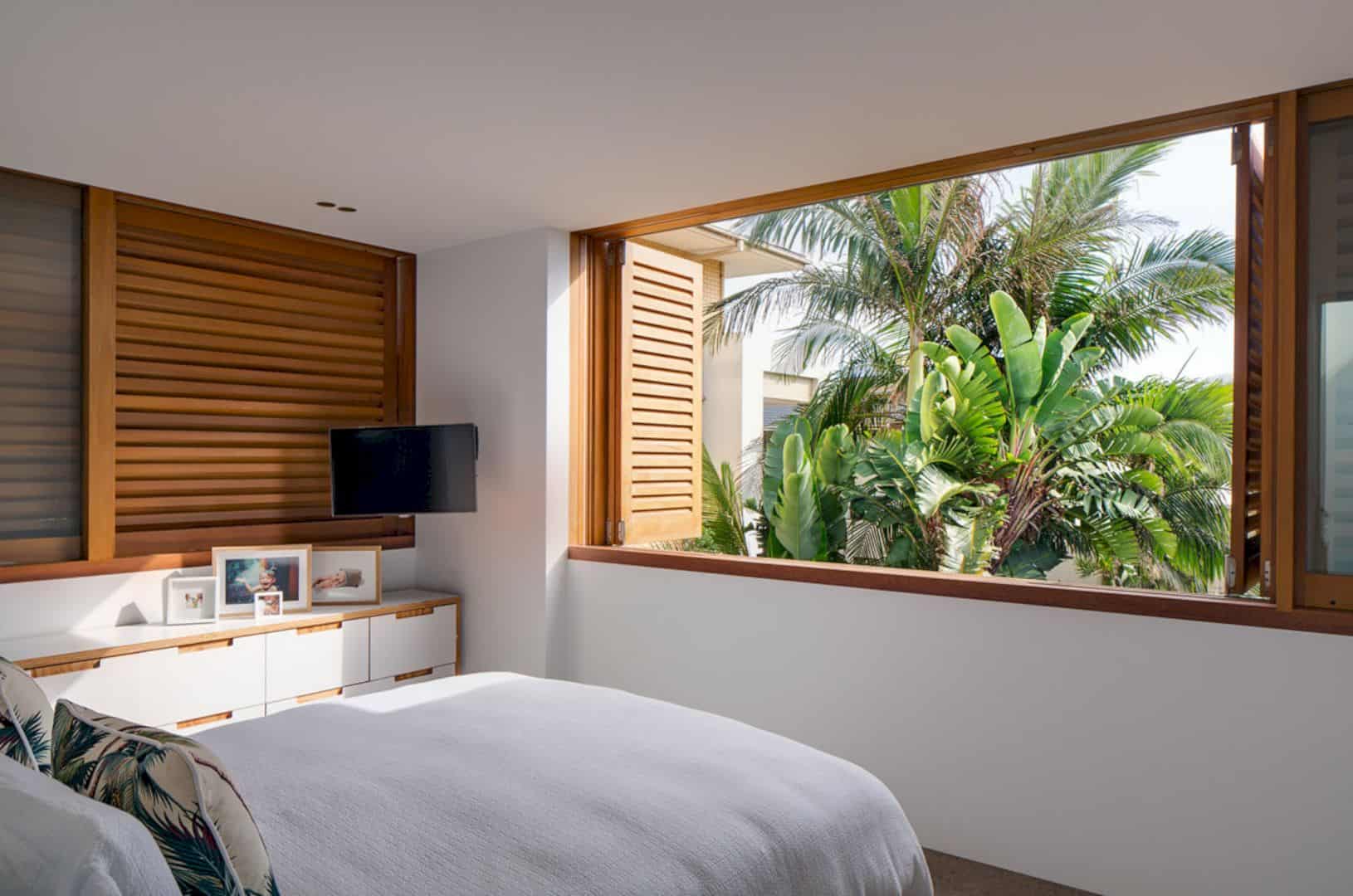
There are some full height glass doors blend with the house walls. They open up the side and back walls of the house living space to the tropical garden. With this tropical garden, this house is also called a patch of paradise which is perfect to be the best living place with family. The air is fresh and the views are incredibly amazing with the greeneries.
Rooms
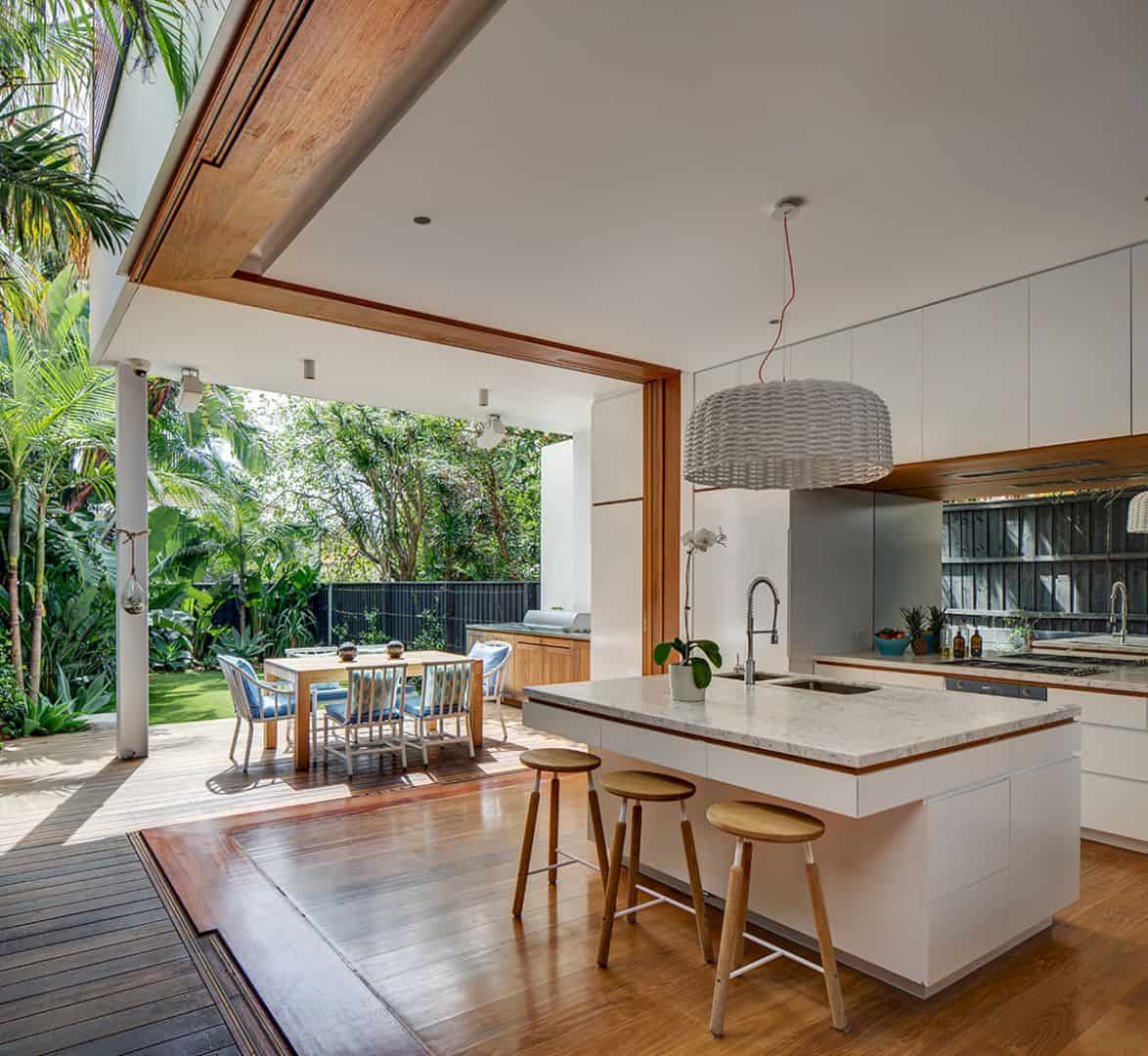
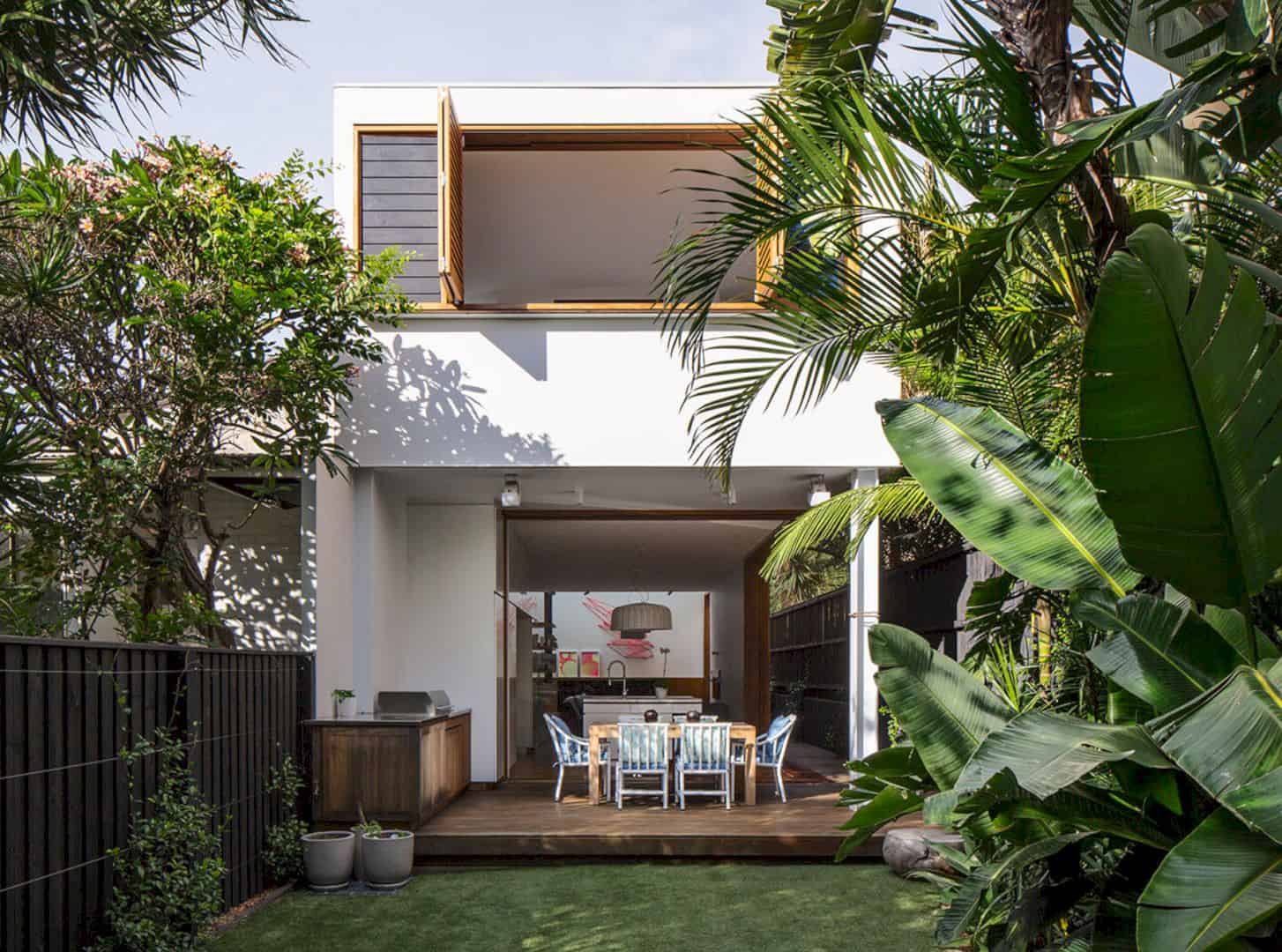
Some shutters in the north area that faces the master bedroom span the site width, allowing all day sun to come into the room. It makes the room is filled with a full of natural light during the days. The voids are also utilized inside the home to bring light and warmth to the lounge area, hall, outdoor dining, and the rear bedrooms.
Discover more from Futurist Architecture
Subscribe to get the latest posts sent to your email.
