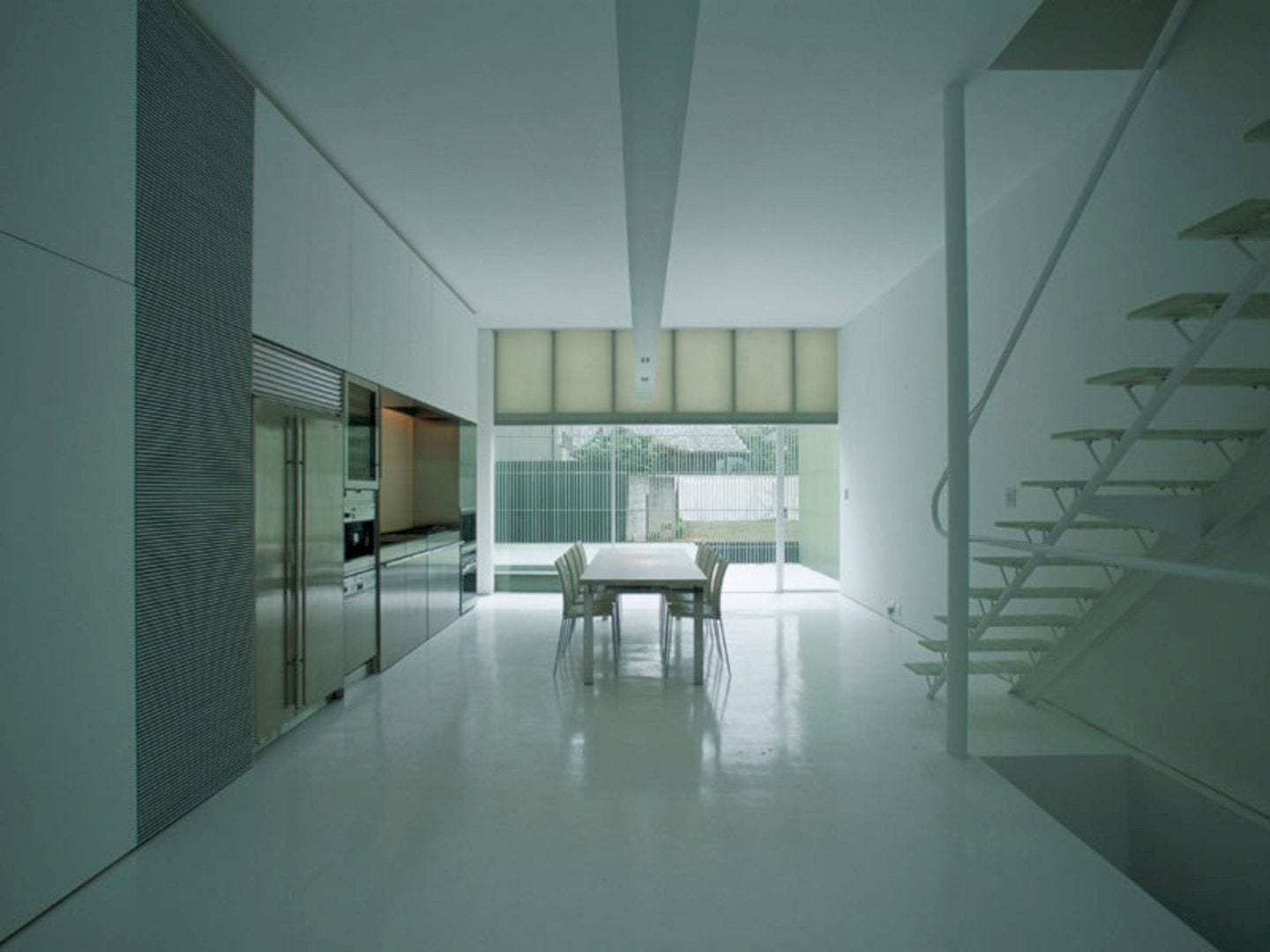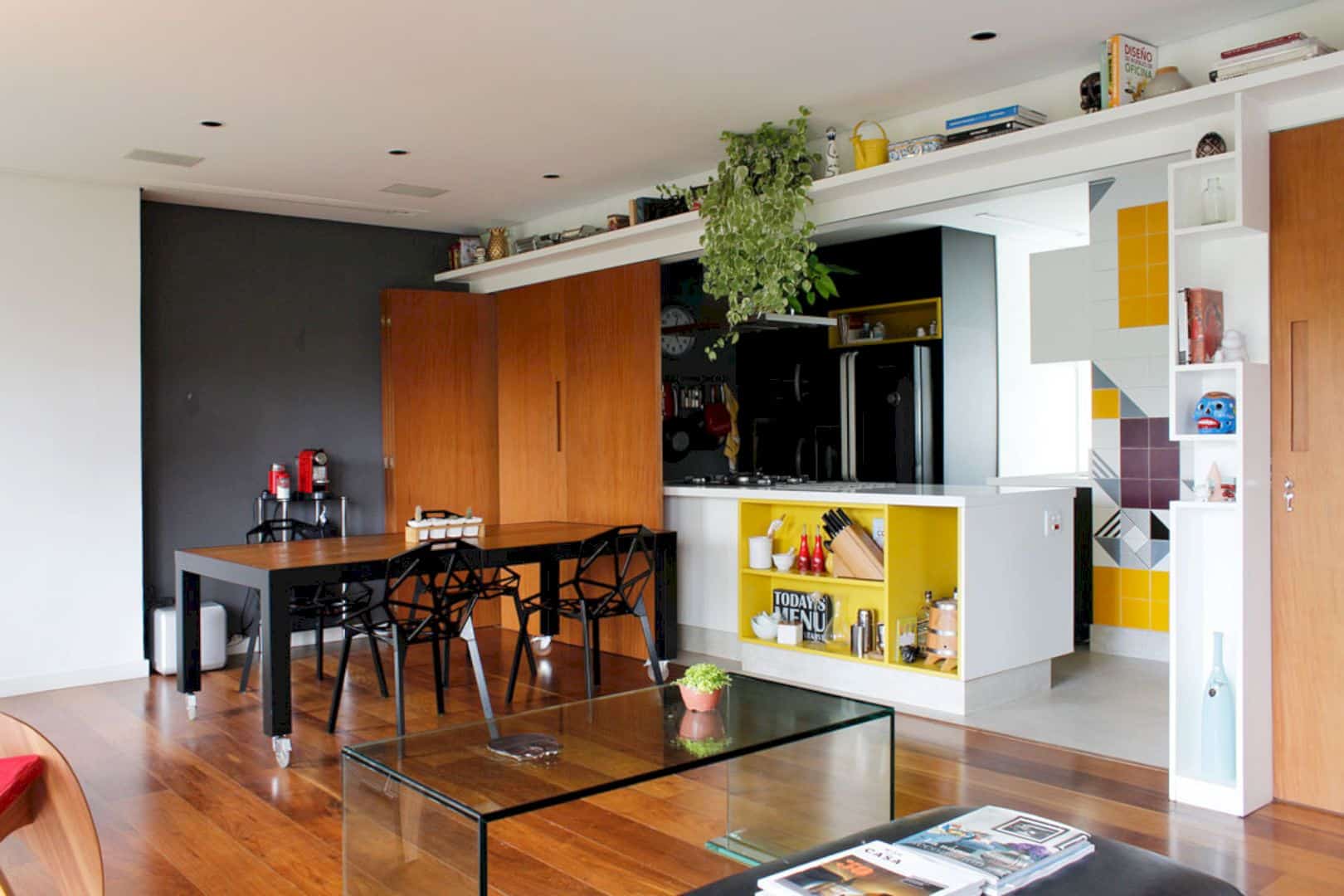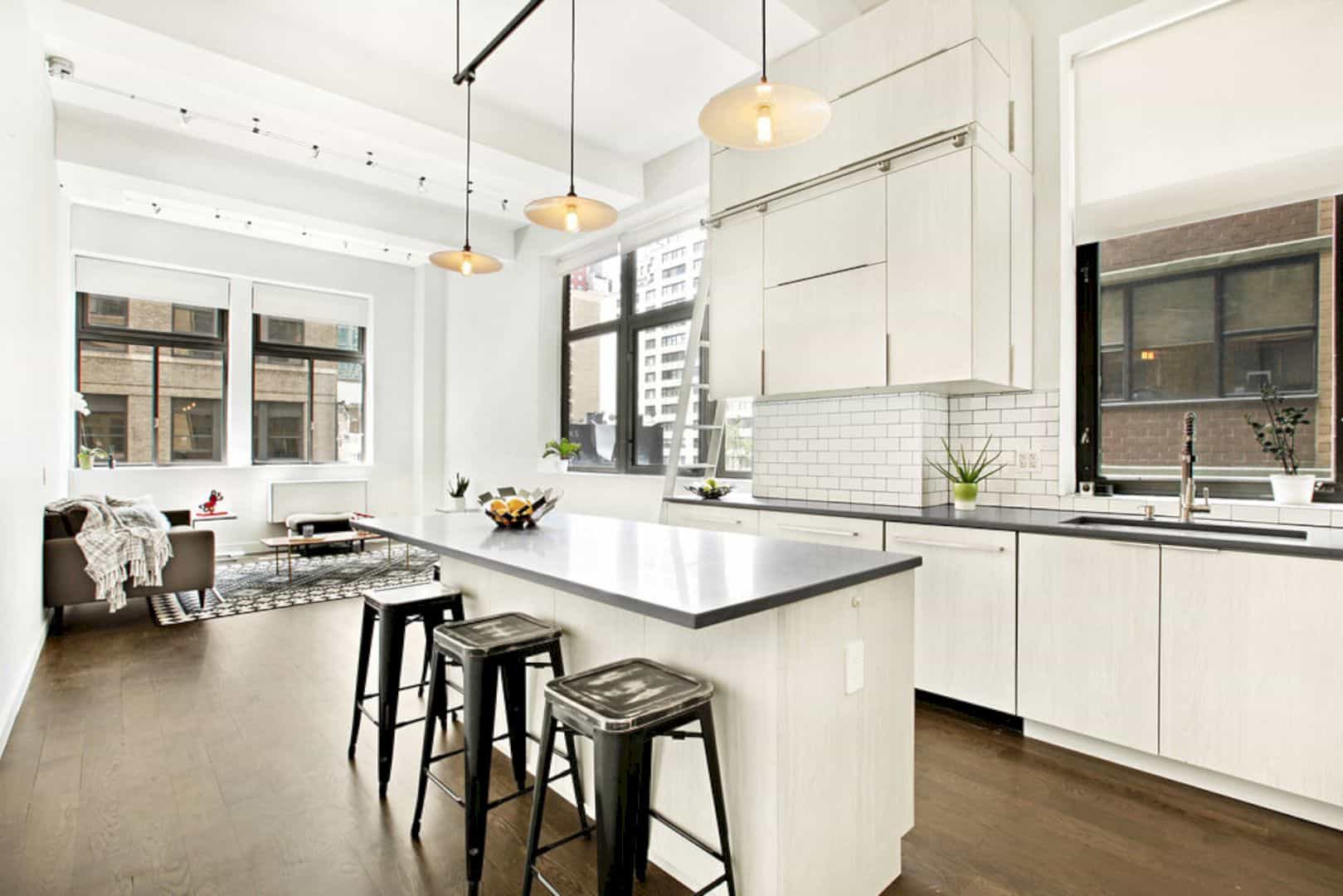Located at Bondi Beach, Cloud House is a private home designed by Akin Atelier. It is a 2018 project with a concept of maximizing the lighting interaction with the house surface. This concept just like the facets of a cloud that surrounded by natural light from the sun. The use of ultralight beams also can make Cloud House has a brighter atmosphere which is perfect as a comfortable home situated near a beach.
Concept
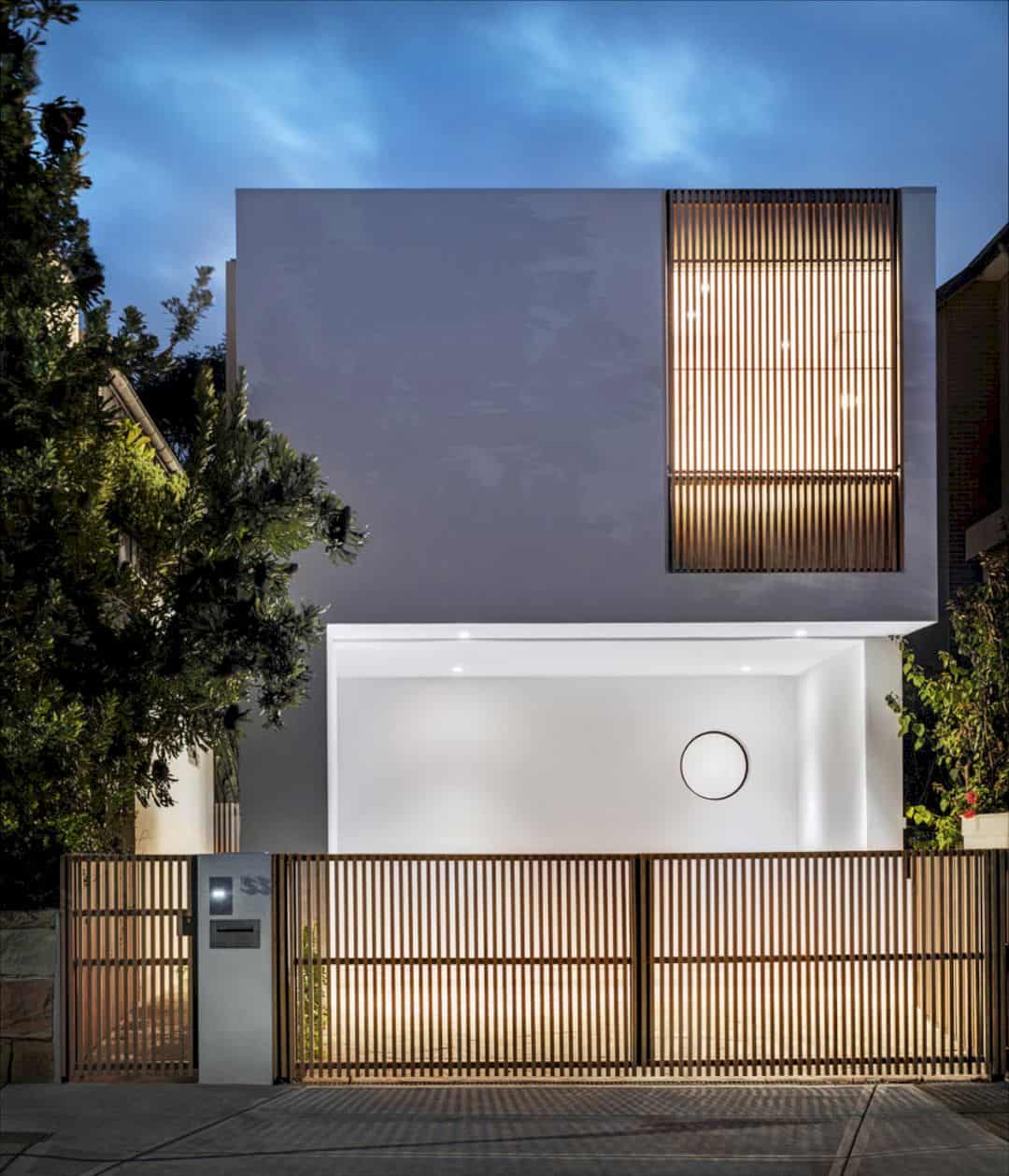
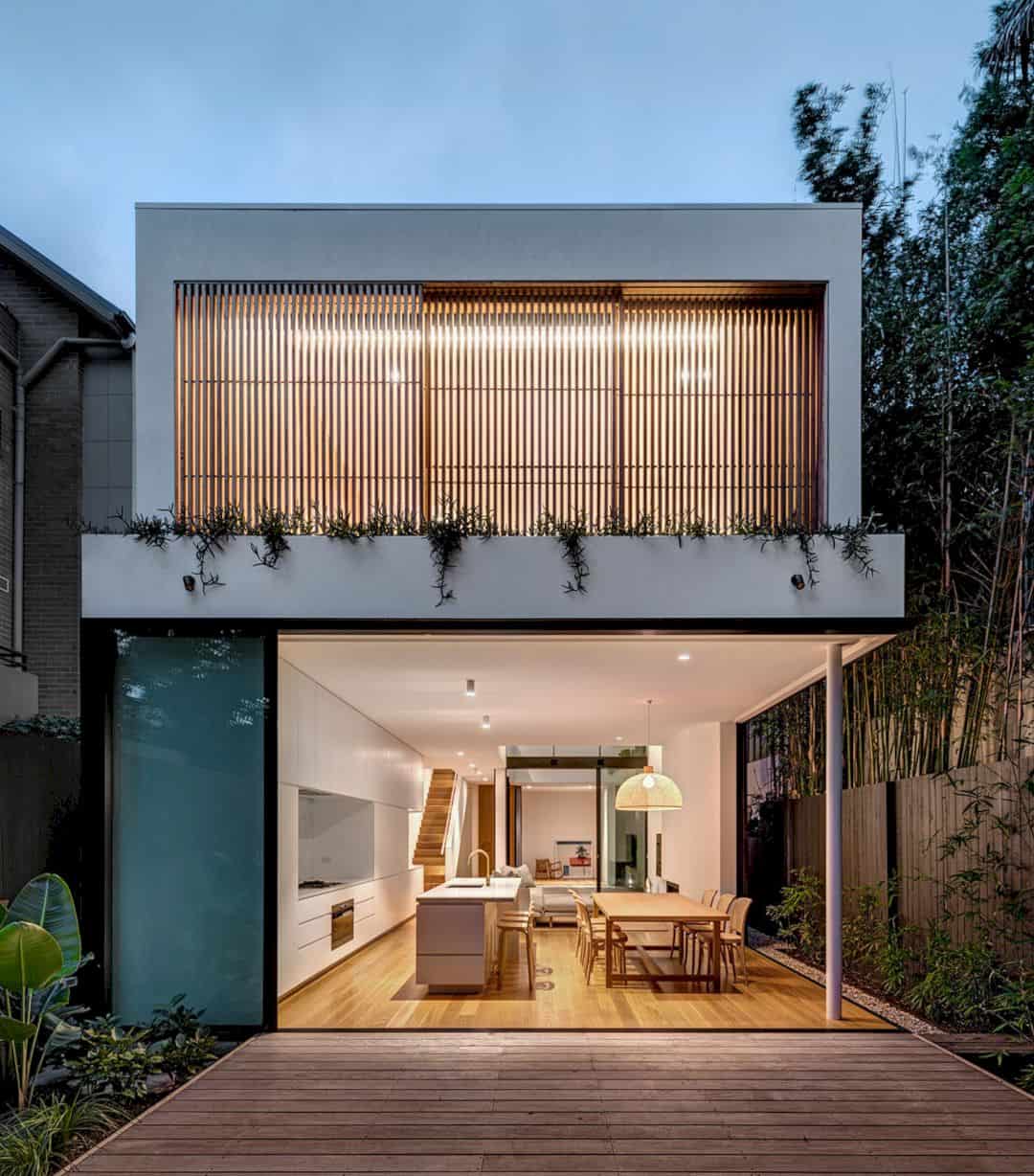
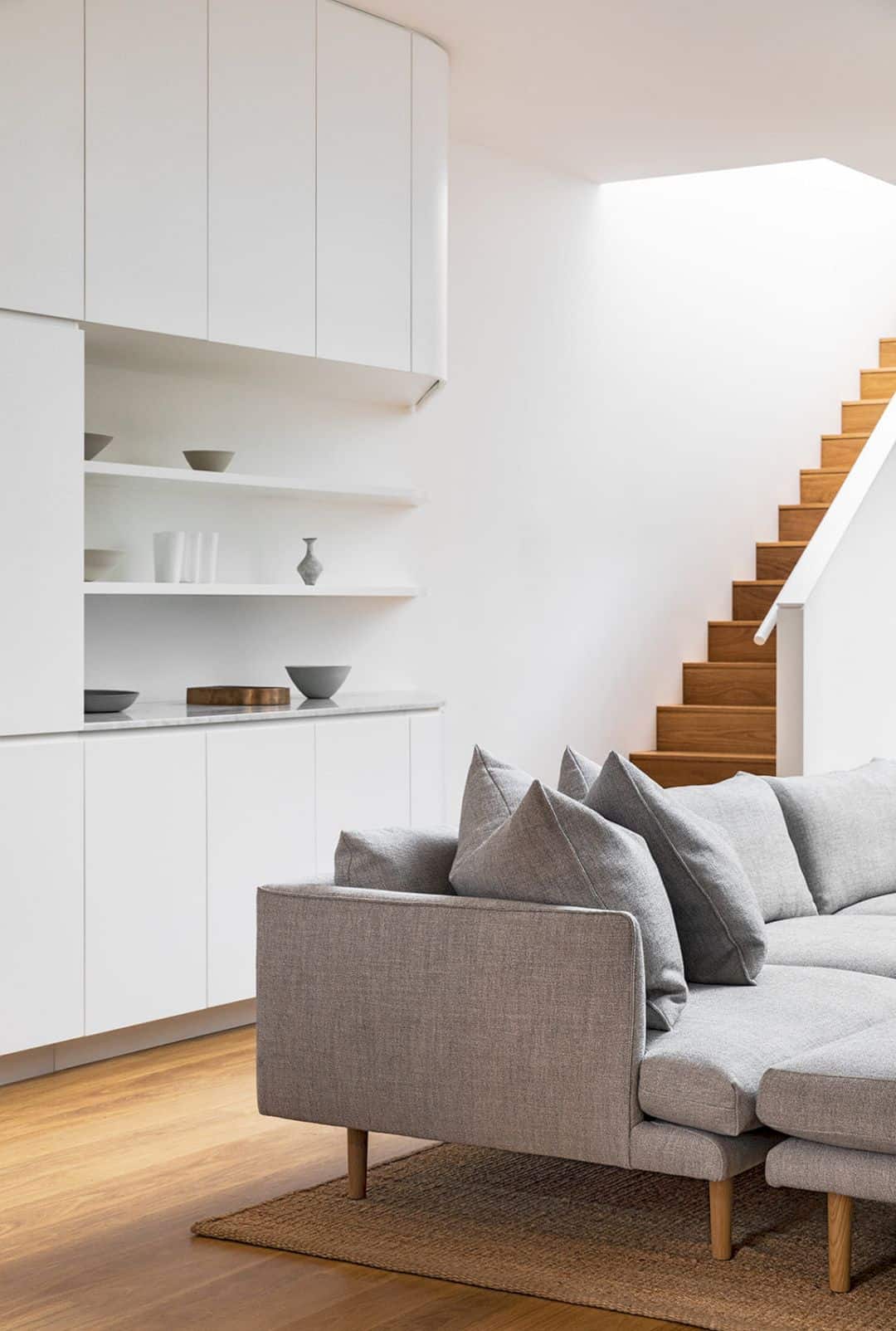
The main concept of this private home project is about maximizing the opportunity for the lighting interaction with the house surface. With this interaction, the house interior can be highlighted much better, especially the elements inside it like materials, furniture, and also decoration. The house can be defined more clearly for everyone who sees it.
Design
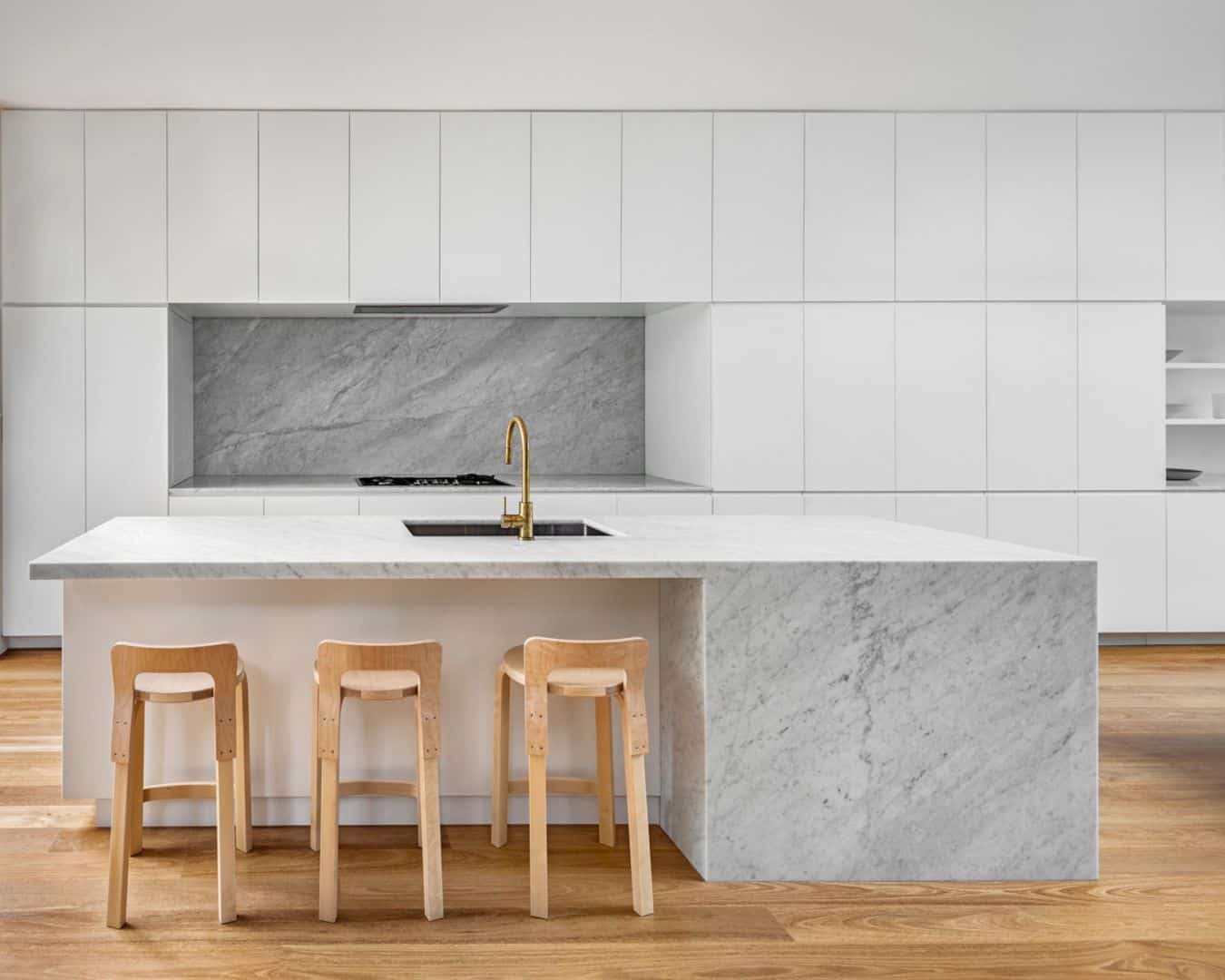
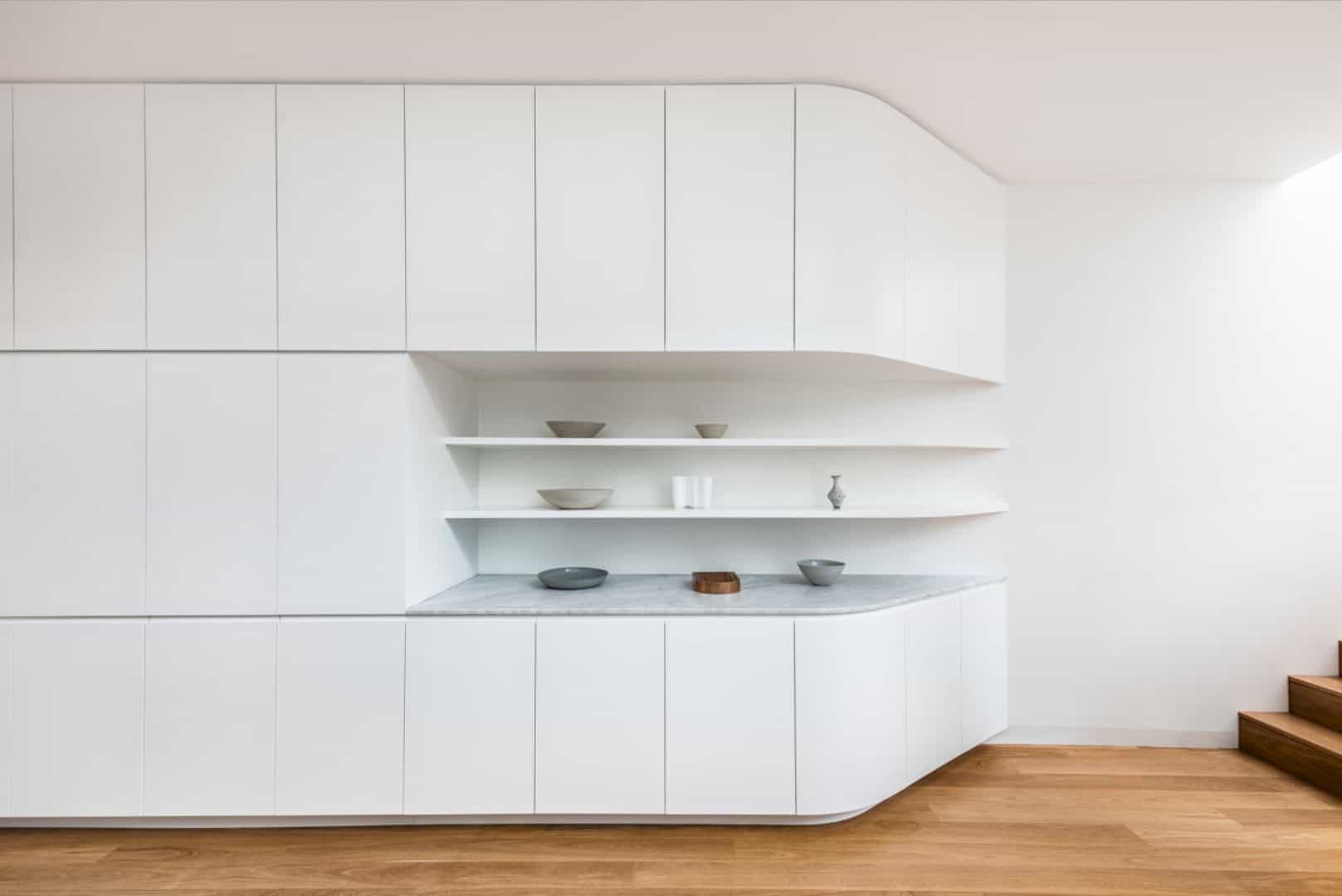
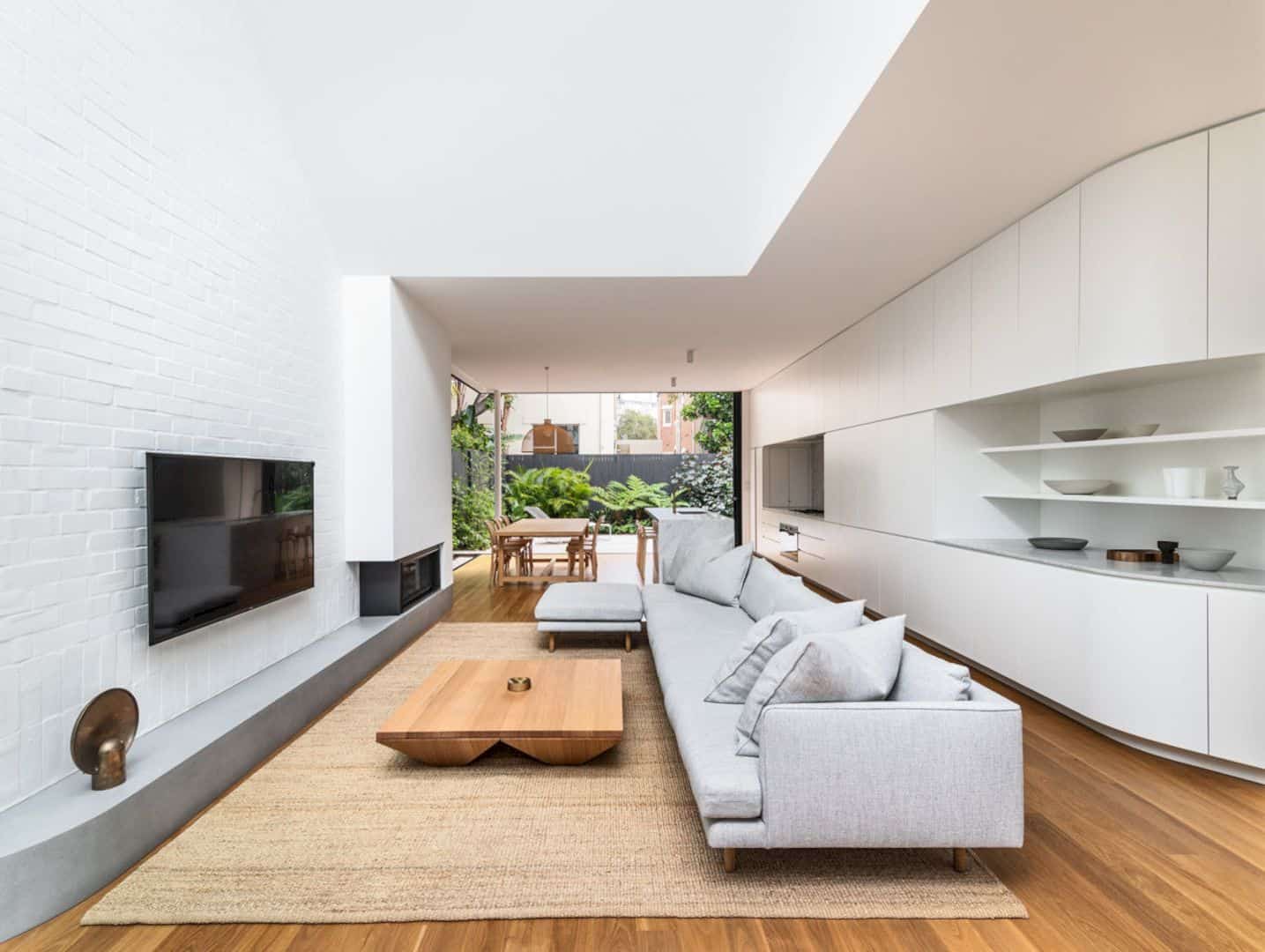
The house design comes with a combination of modern and contemporary style. It also opens towards the east area of the site to get a lot of benefit from the morning sun. The internal courtyard of the house also allows the sun to come to the house, flooding the double height living area with enough lighting during the days.
Structures
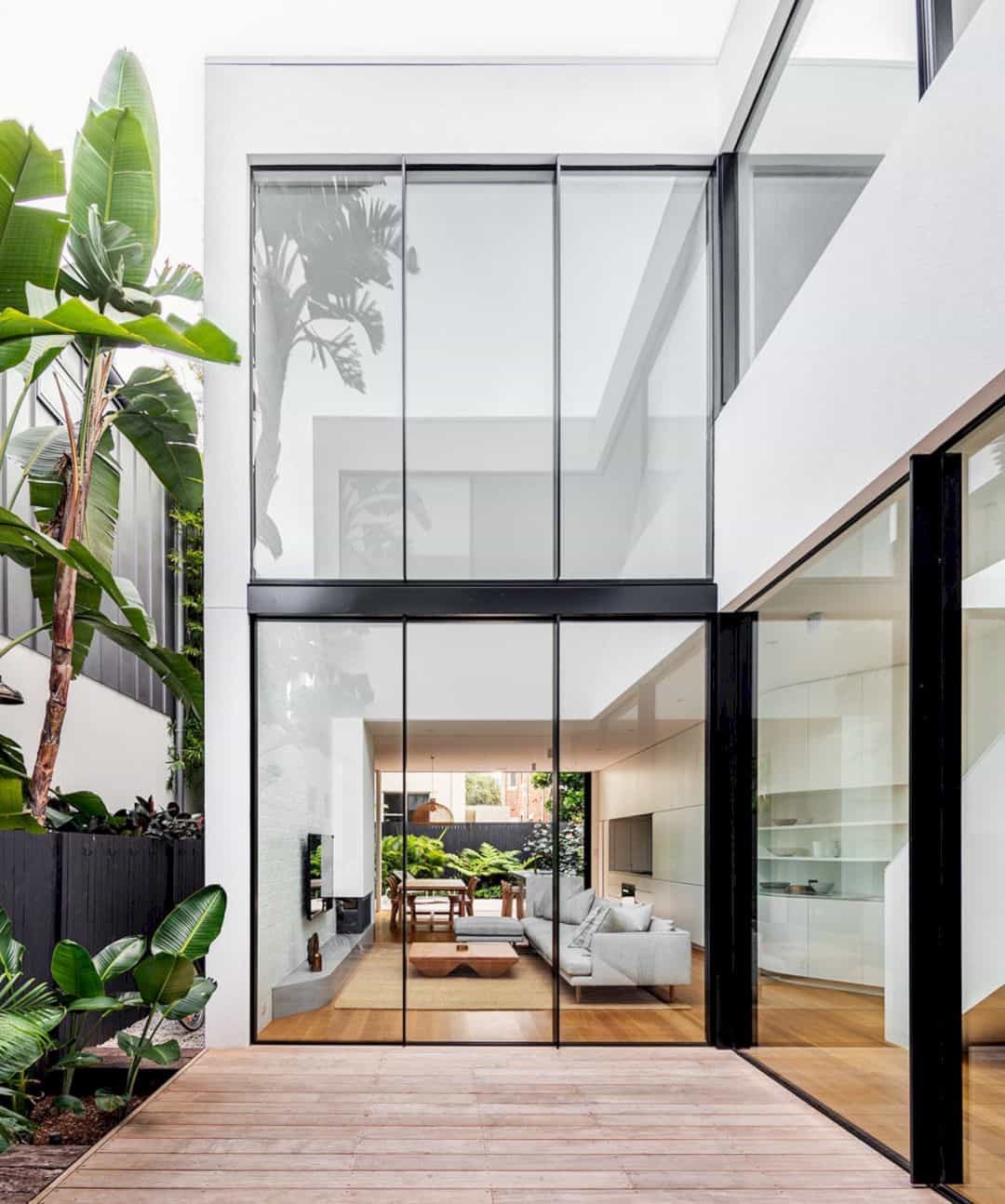
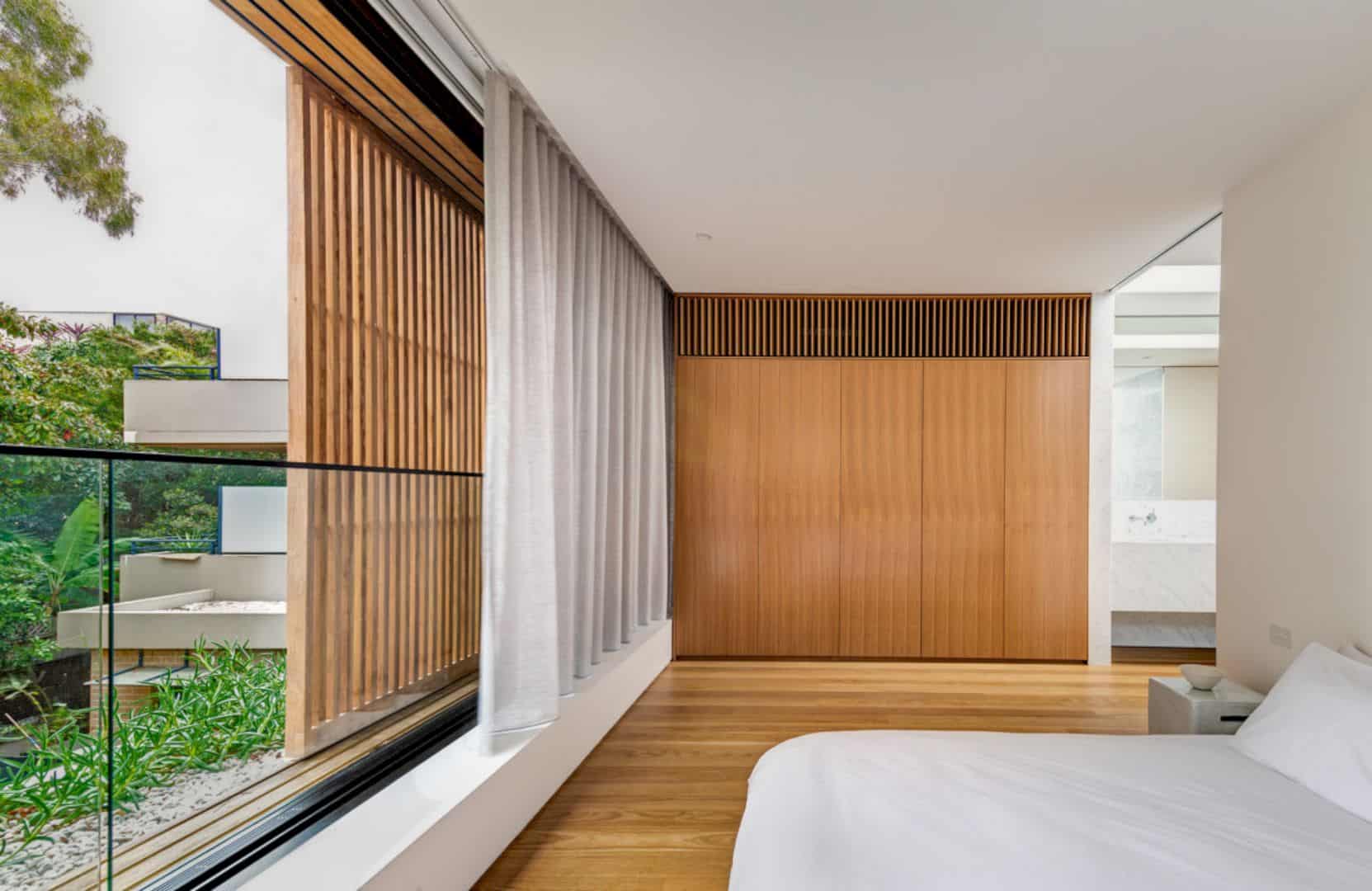
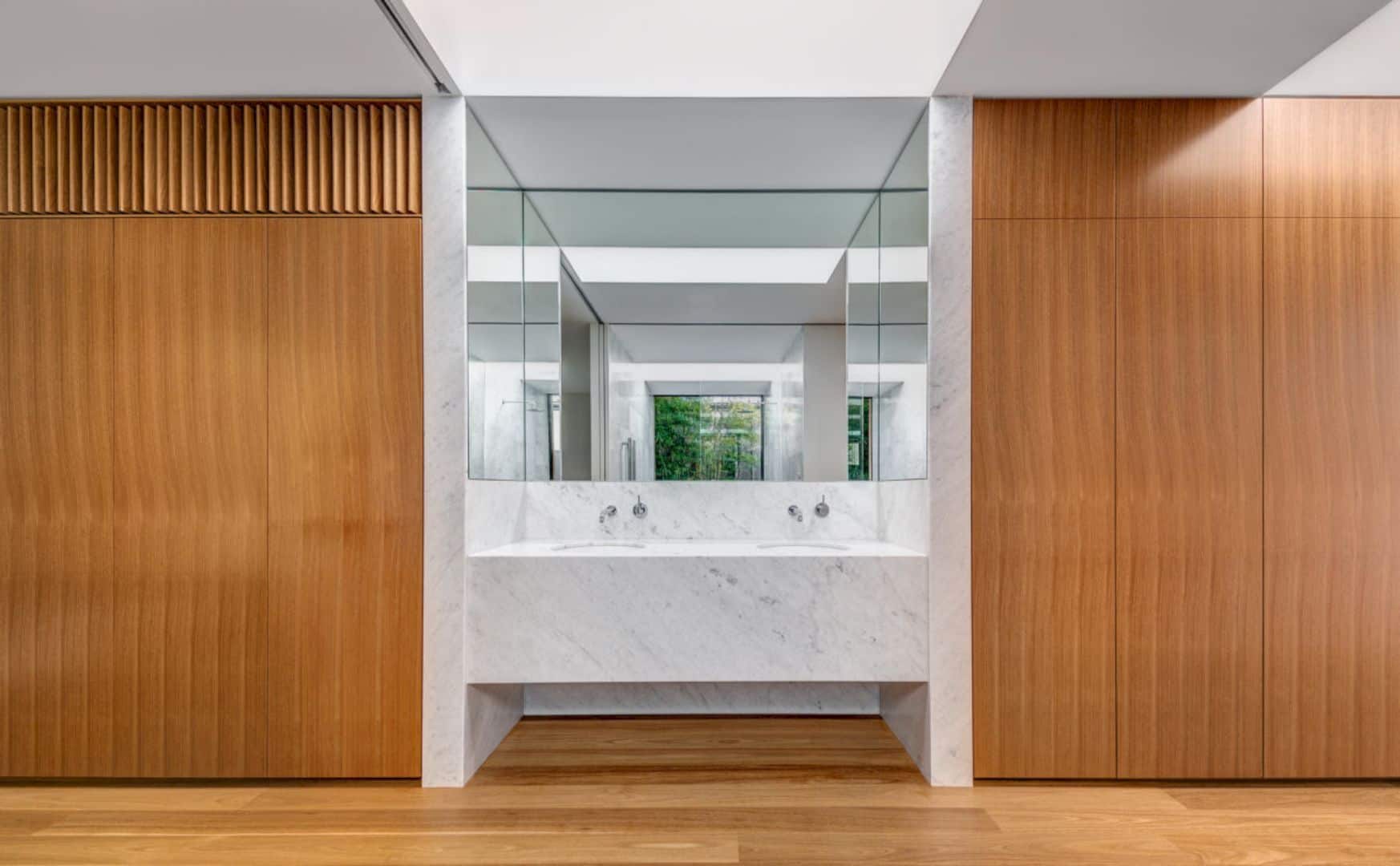
The architect uses two structures to design Cloud House. These structures are interconnected by the internal courtyard of the house on the ground level and there is also an open walkway on the upper level. The living spaces can be found on the ground level and bedrooms on the upper level become a design focus in this house.
Cloud House
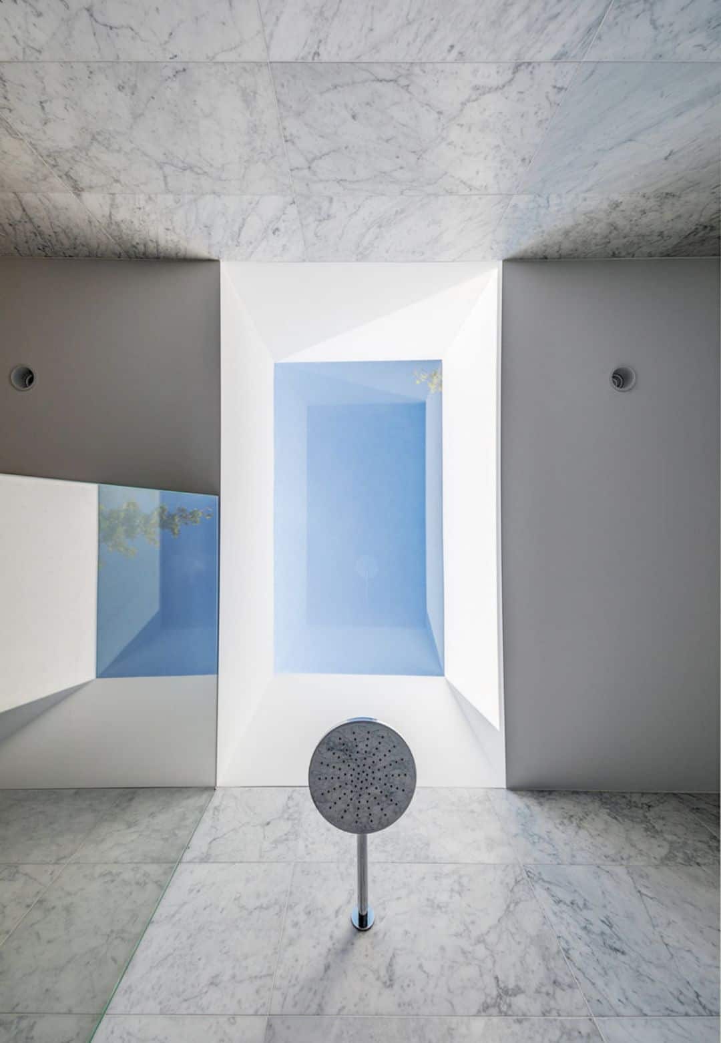
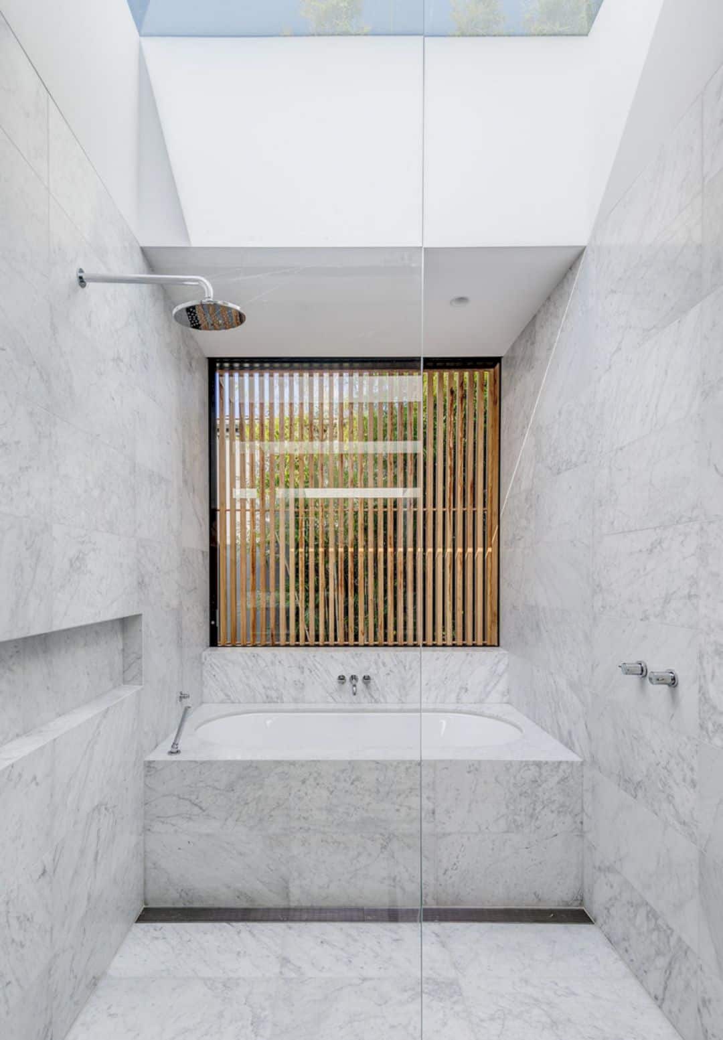
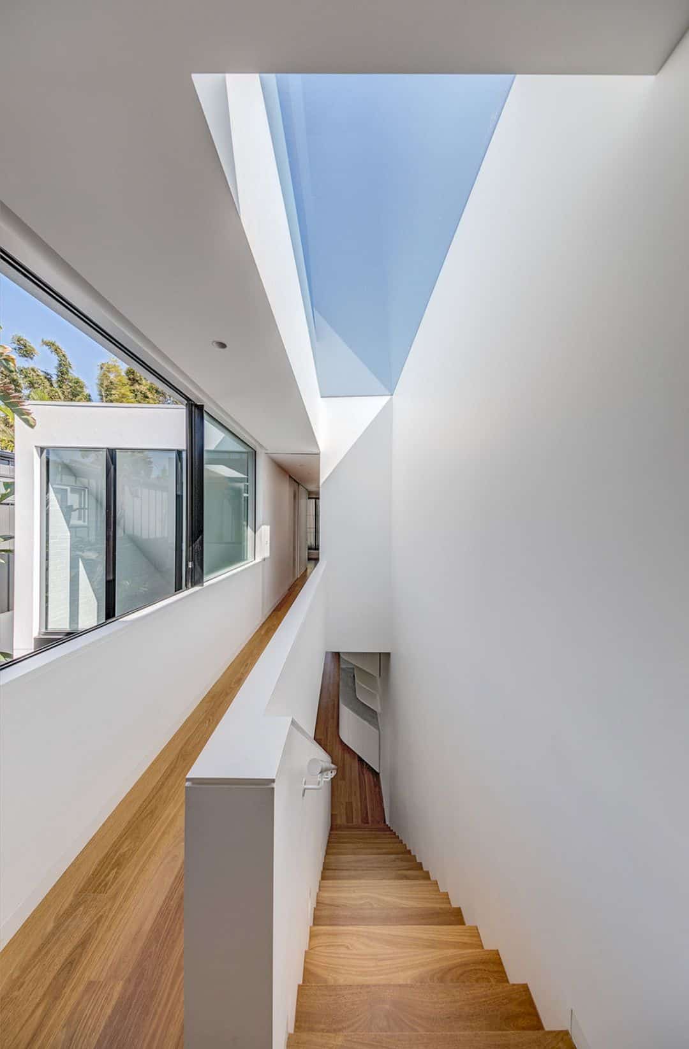
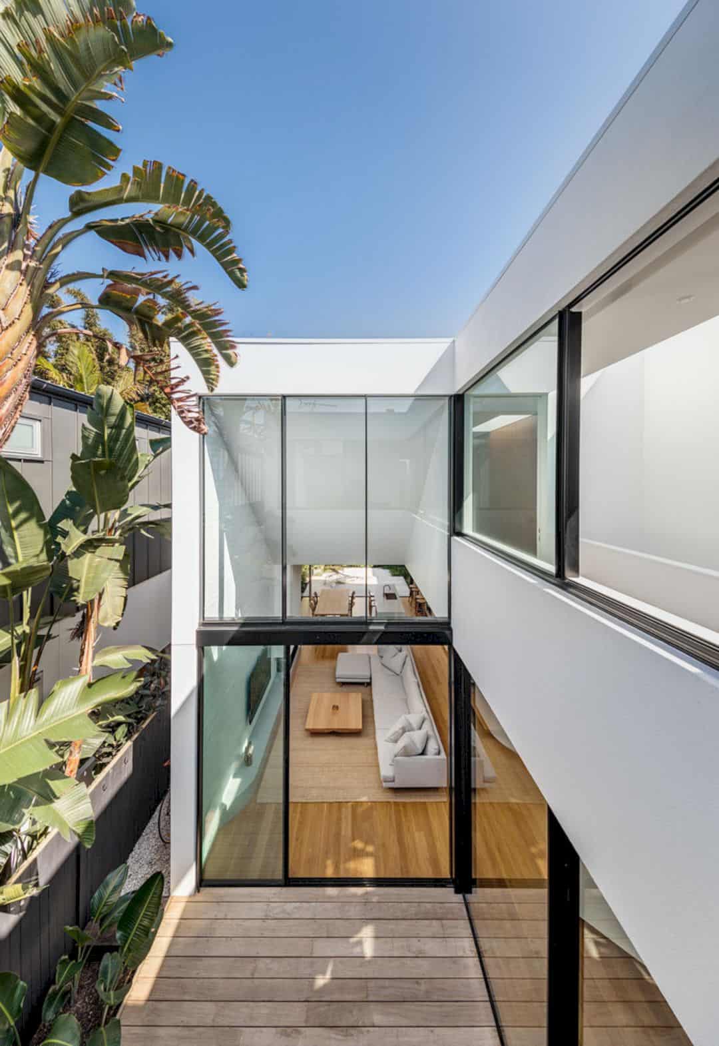
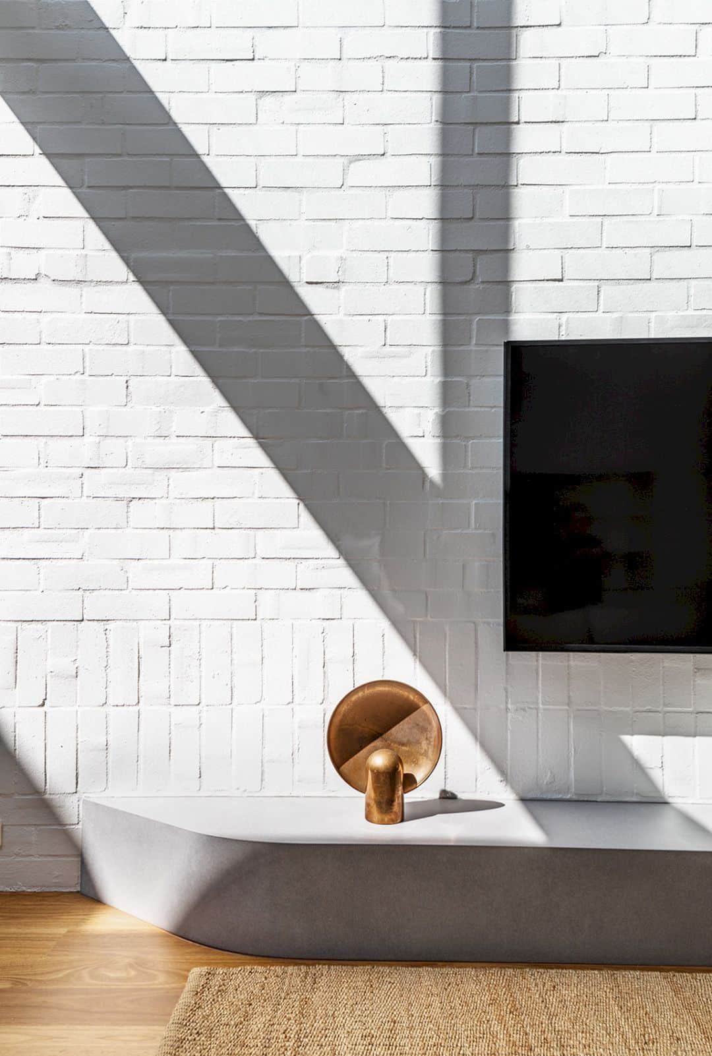
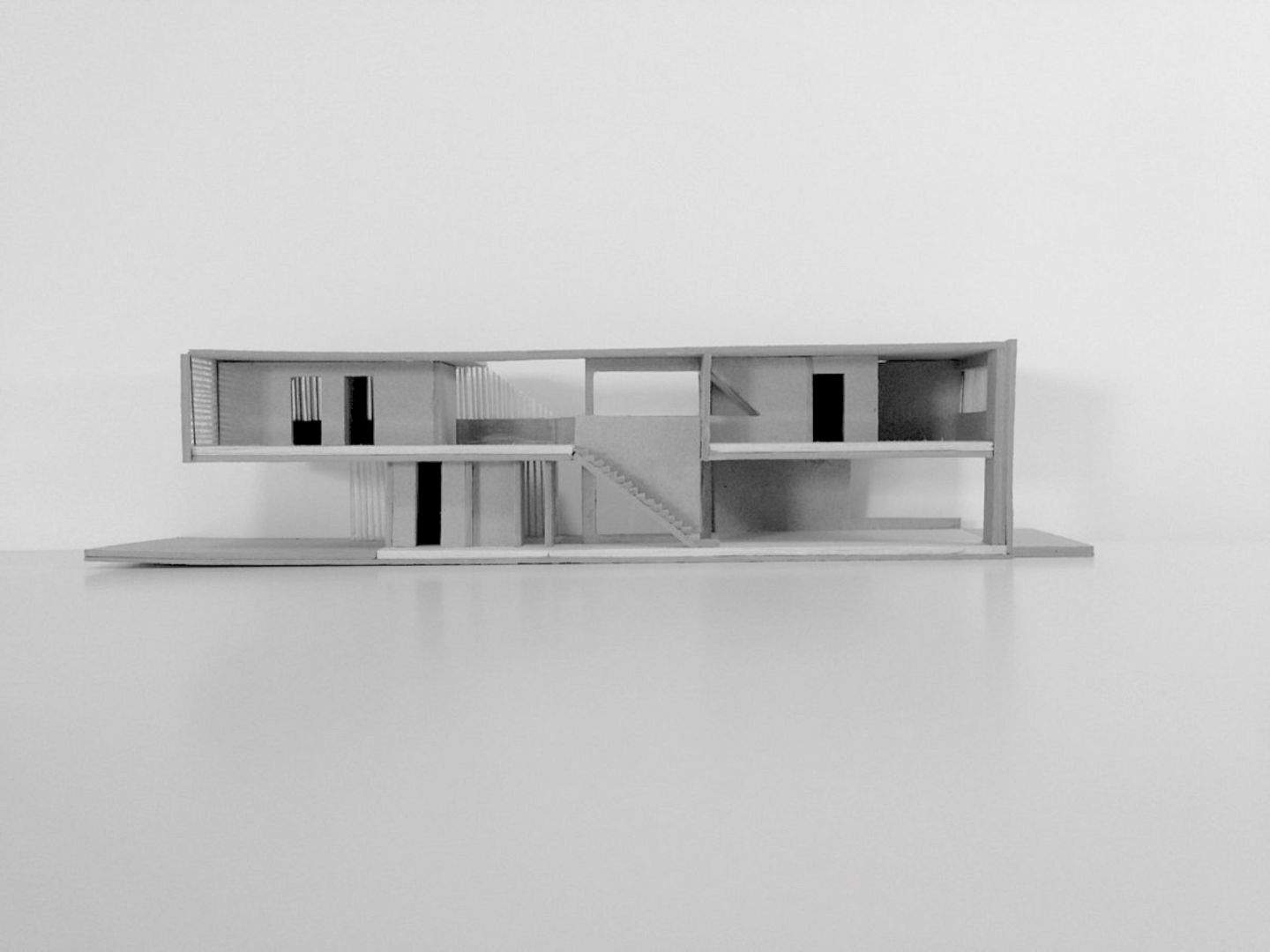
Discover more from Futurist Architecture
Subscribe to get the latest posts sent to your email.
