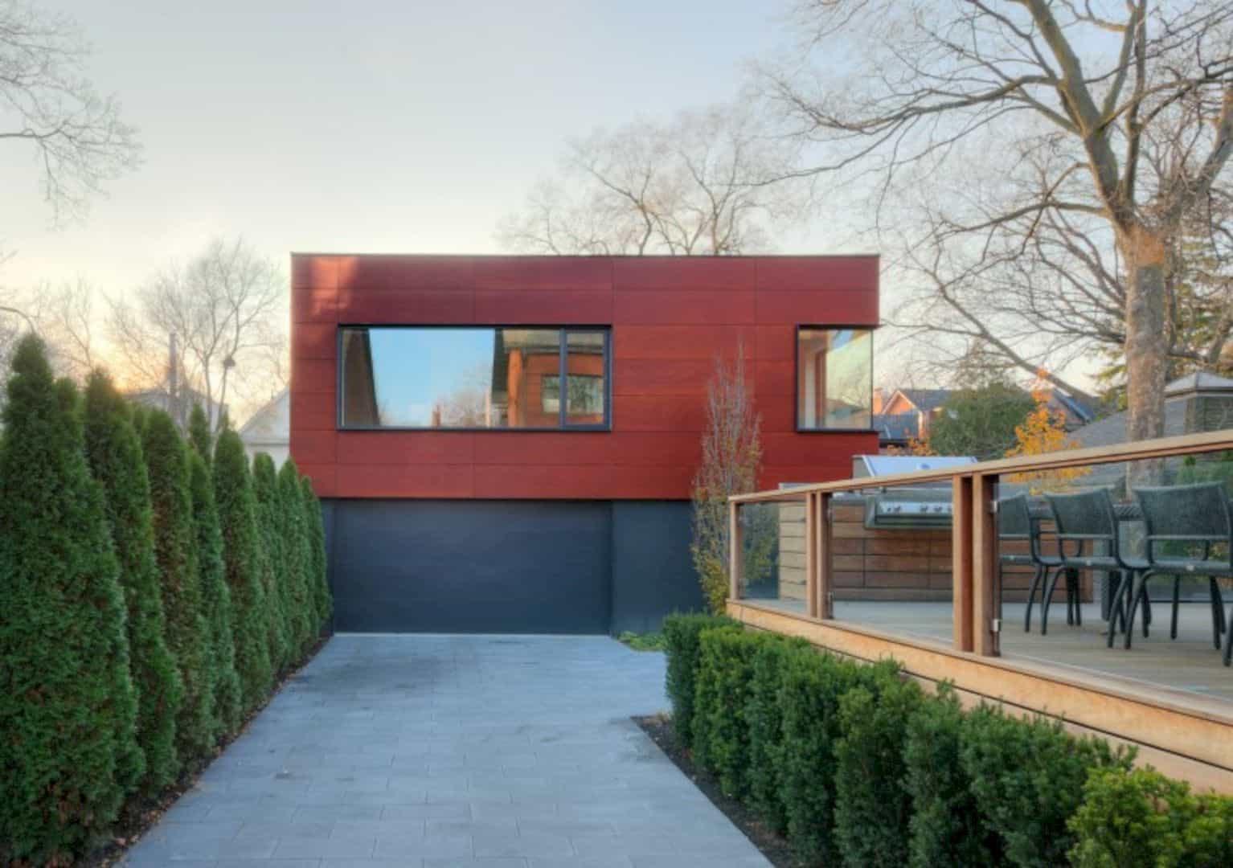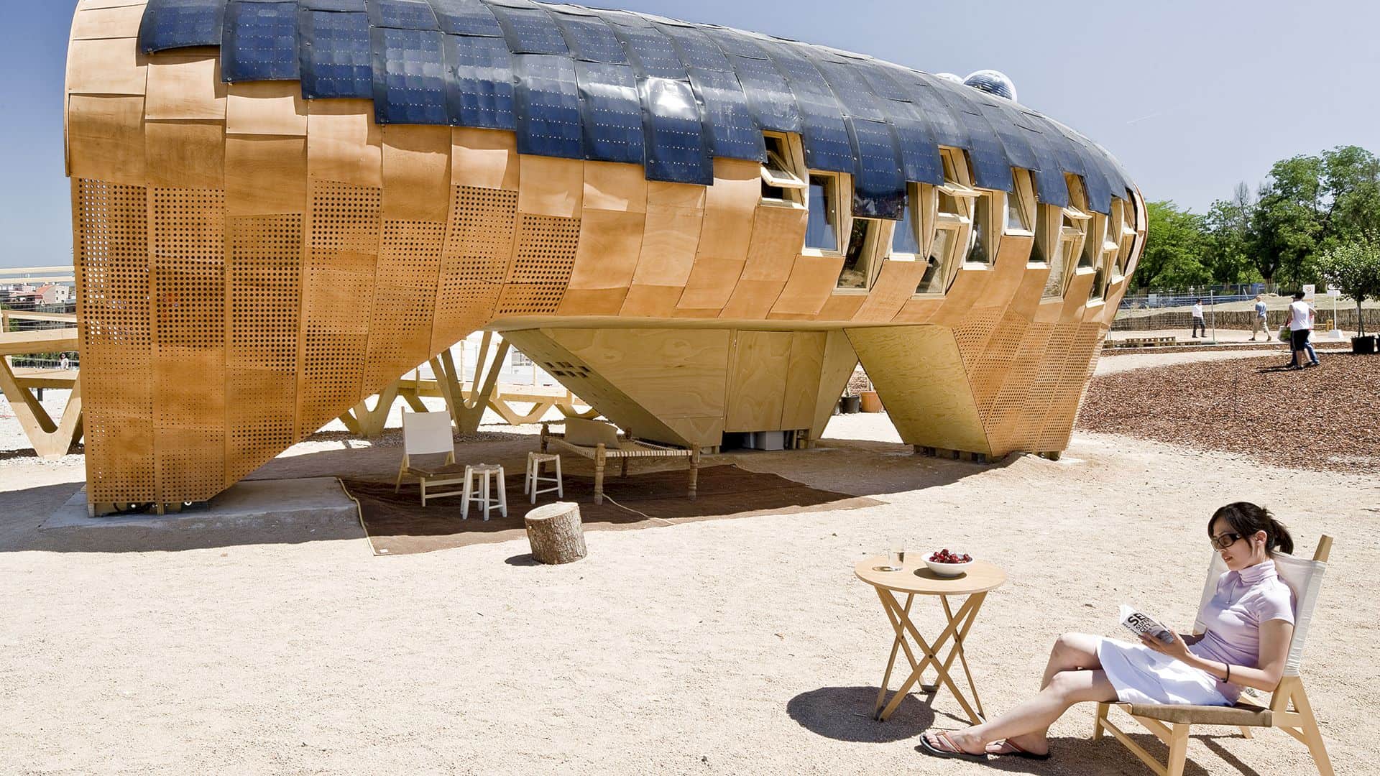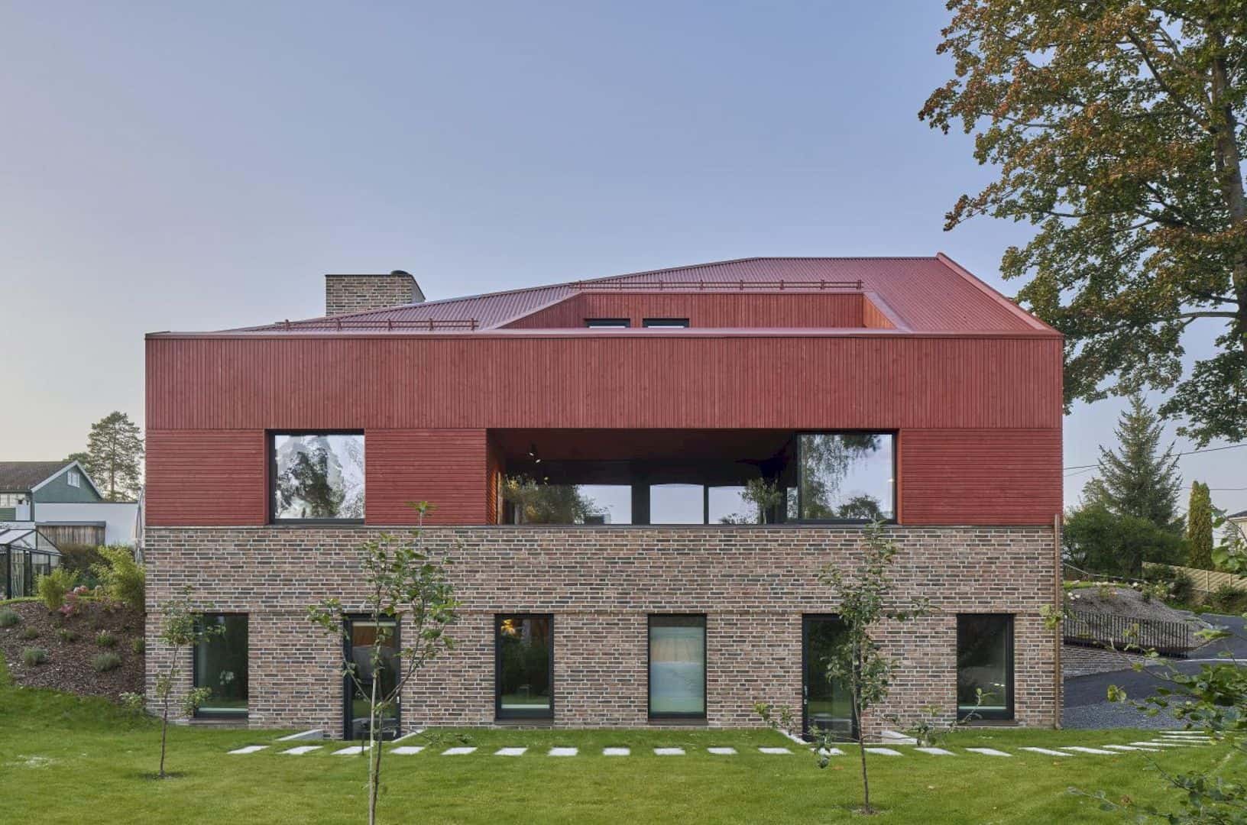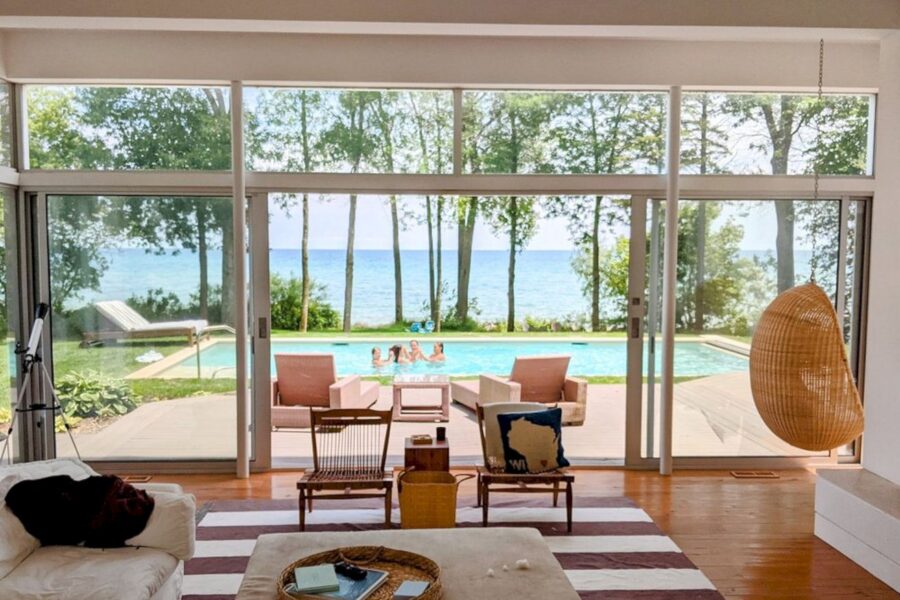Annex House in an old Annex gem, the main residence and also a rear coach house. This project is about redesign the house with some built-in elements and defines its structure. Dubbeldam Architecture + Design reworks this house to create an open plan and divided it by the elements other than walls. Now Annex House turns into a comfortable main residence for the owner as of the best place to stay.
Structure
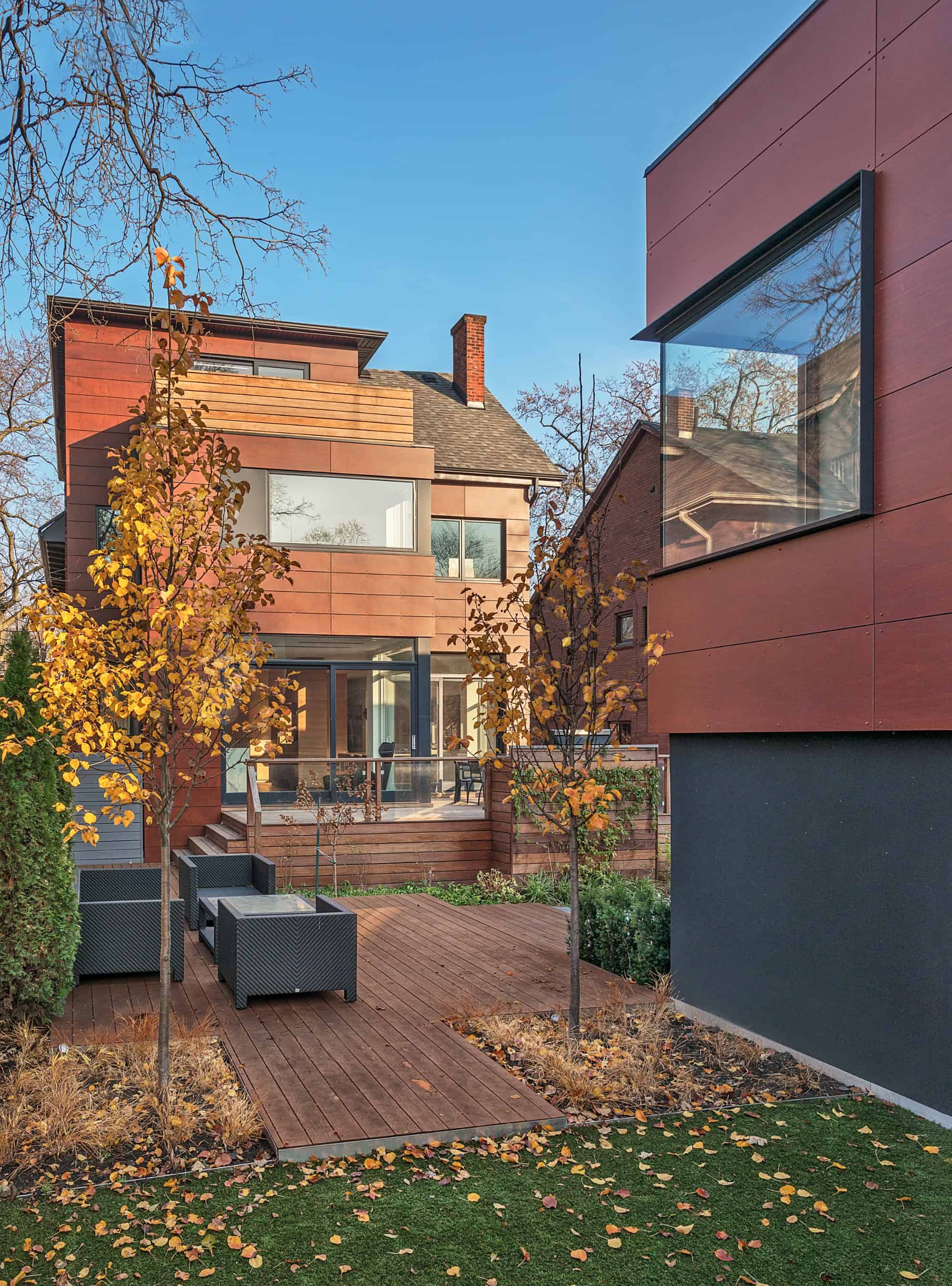
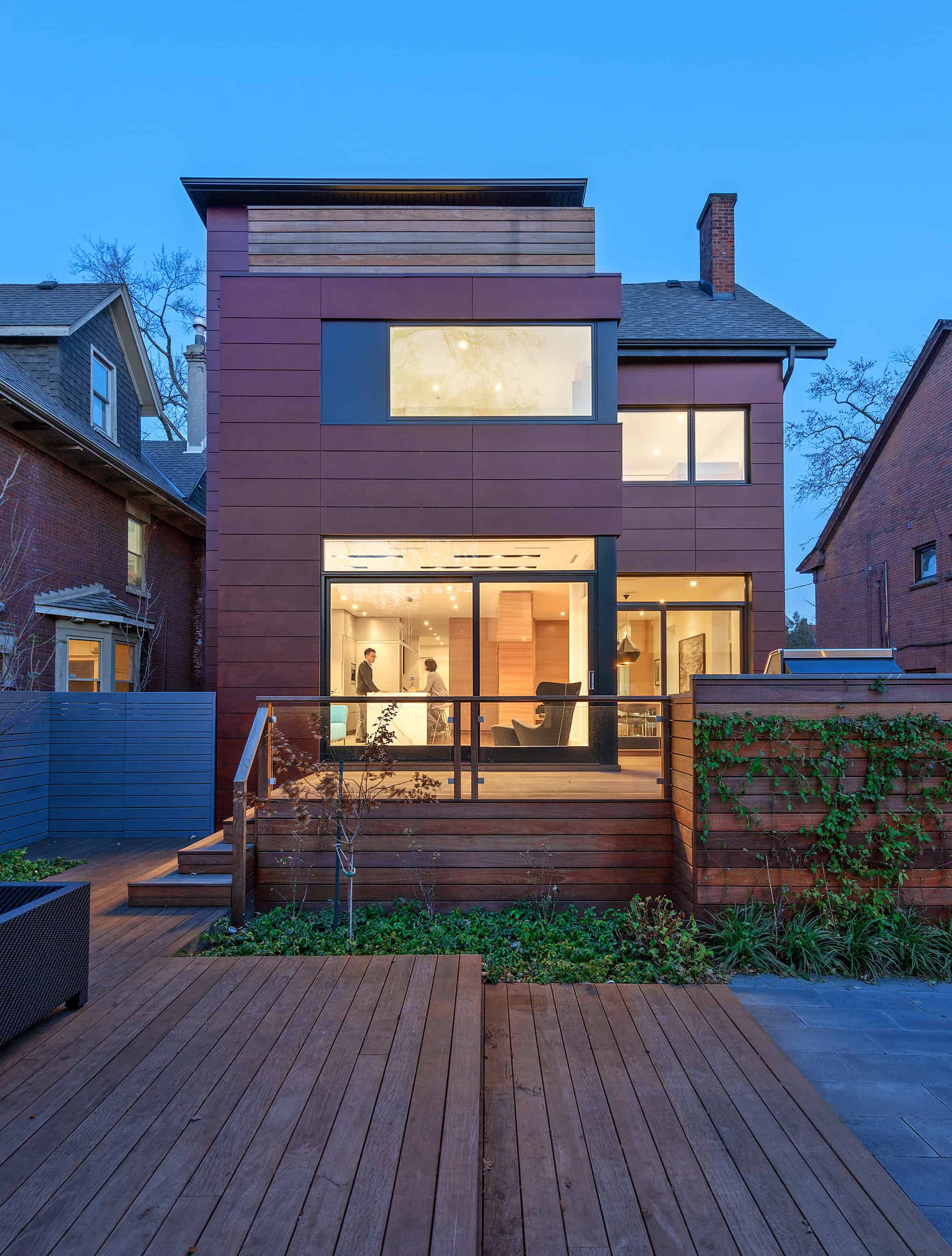
The distinct structures of the house can define the intimate courtyard. This courtyard is designed as the house outdoor extension of the living space. It evolves from season to season and day to day as a play area, a quiet place for yoga, and also a comfortable patio for a barbeque. It is another best place of the house to enjoy quality time with the family.
Elements
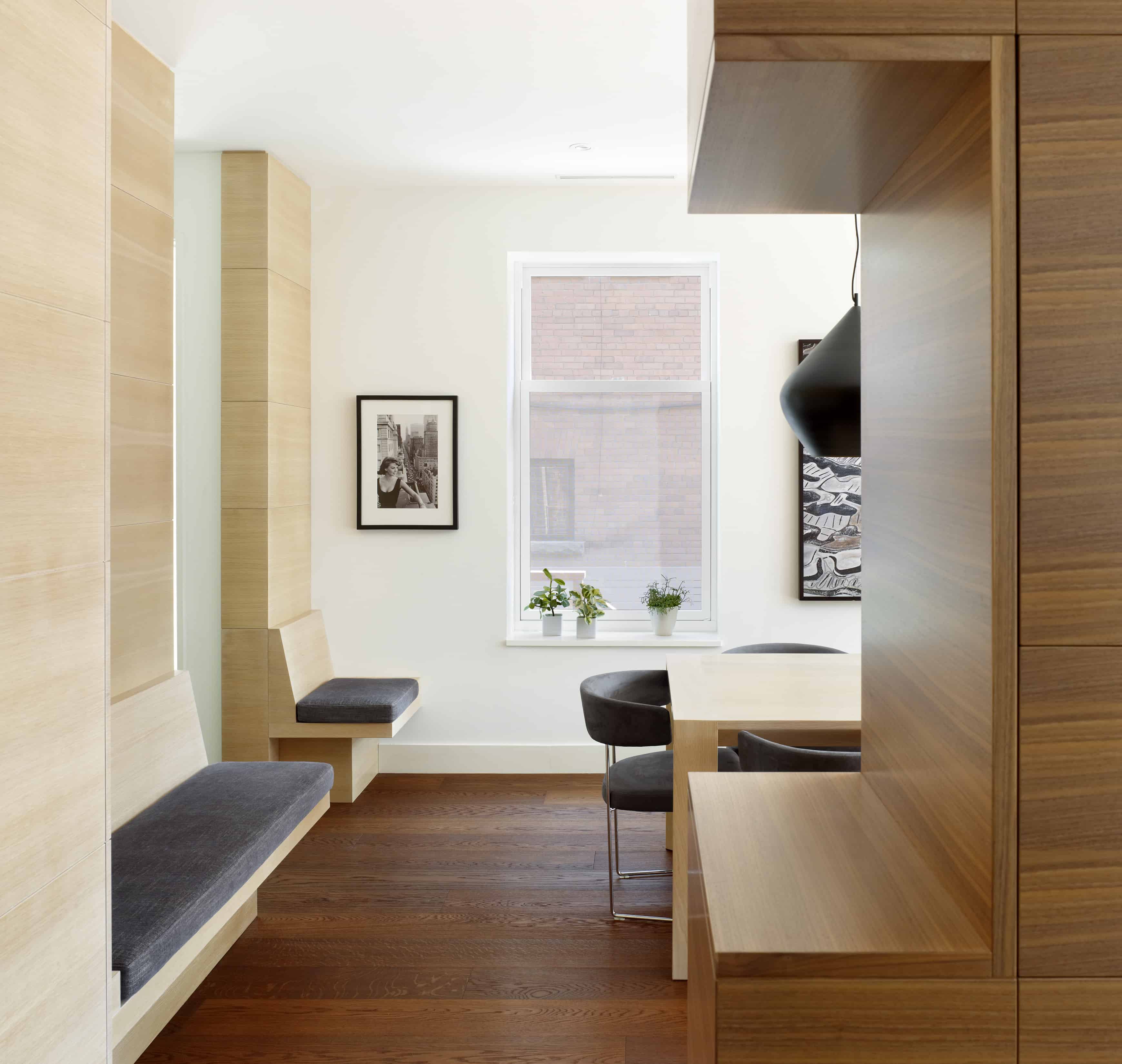
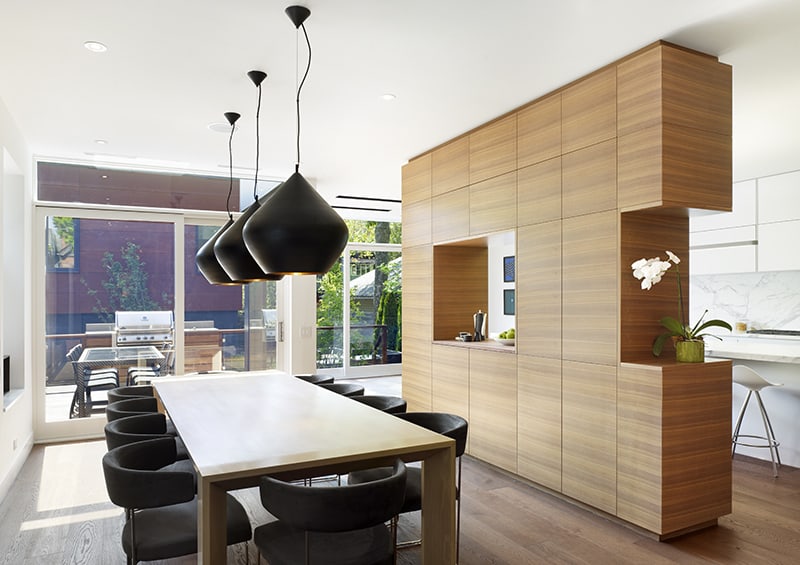
Previously, the original main house has been chopped up. This house is also reworked once again to make an open plan. Some built-in elements are used to divide the house other than walls, connecting the spaces through the rich materials and also curated openings. The dividing elements can frame the views and create a dialogue between the house spaces.
Volumes
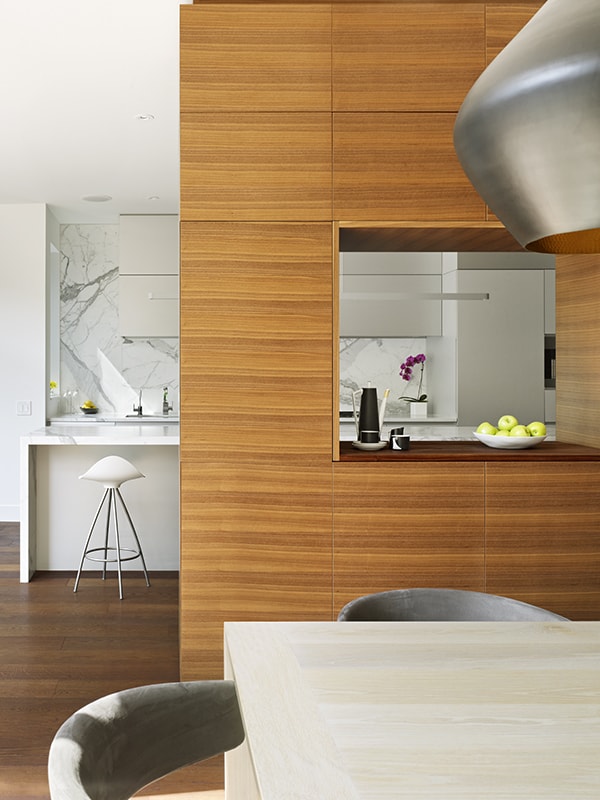
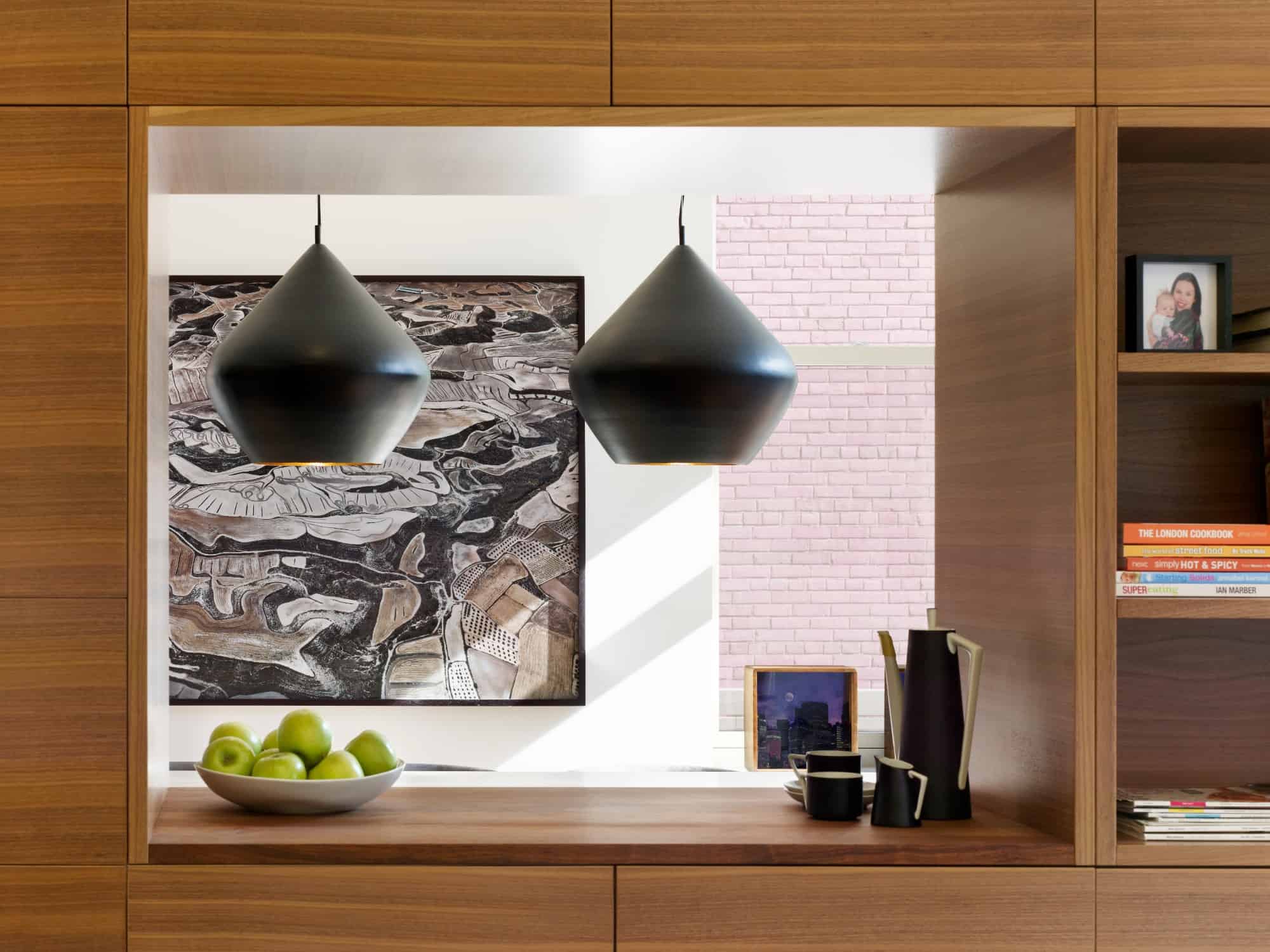
A central wood-clad volume organizes the ground floor to disguises the storage, structural elements, and also the ductwork. A linear fireplace is also featured with niches for built-in seating and display. There is a void in the middle of this volume, a discrete washroom designed in white marble, a custom stone vanity, and floating fixtures.
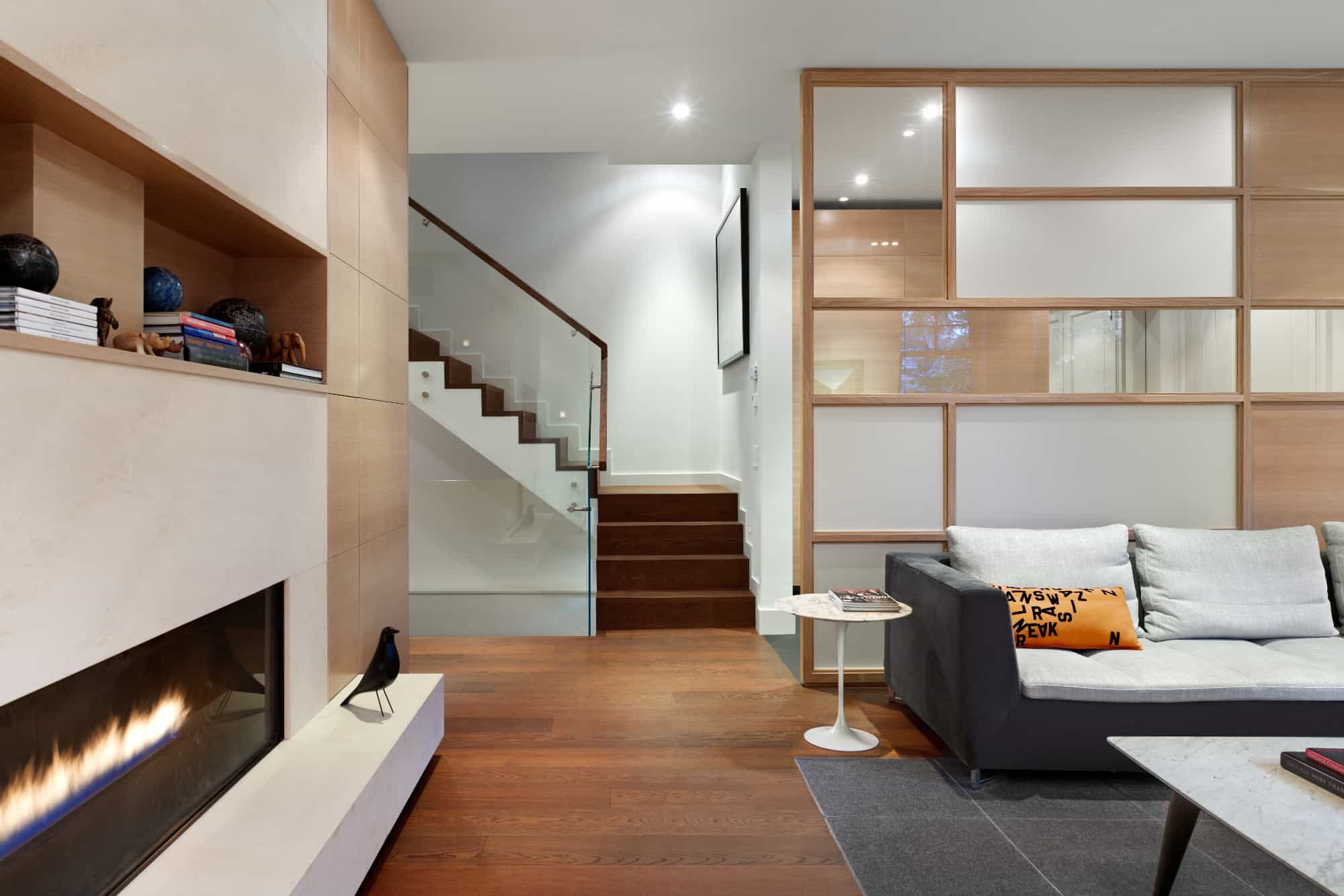
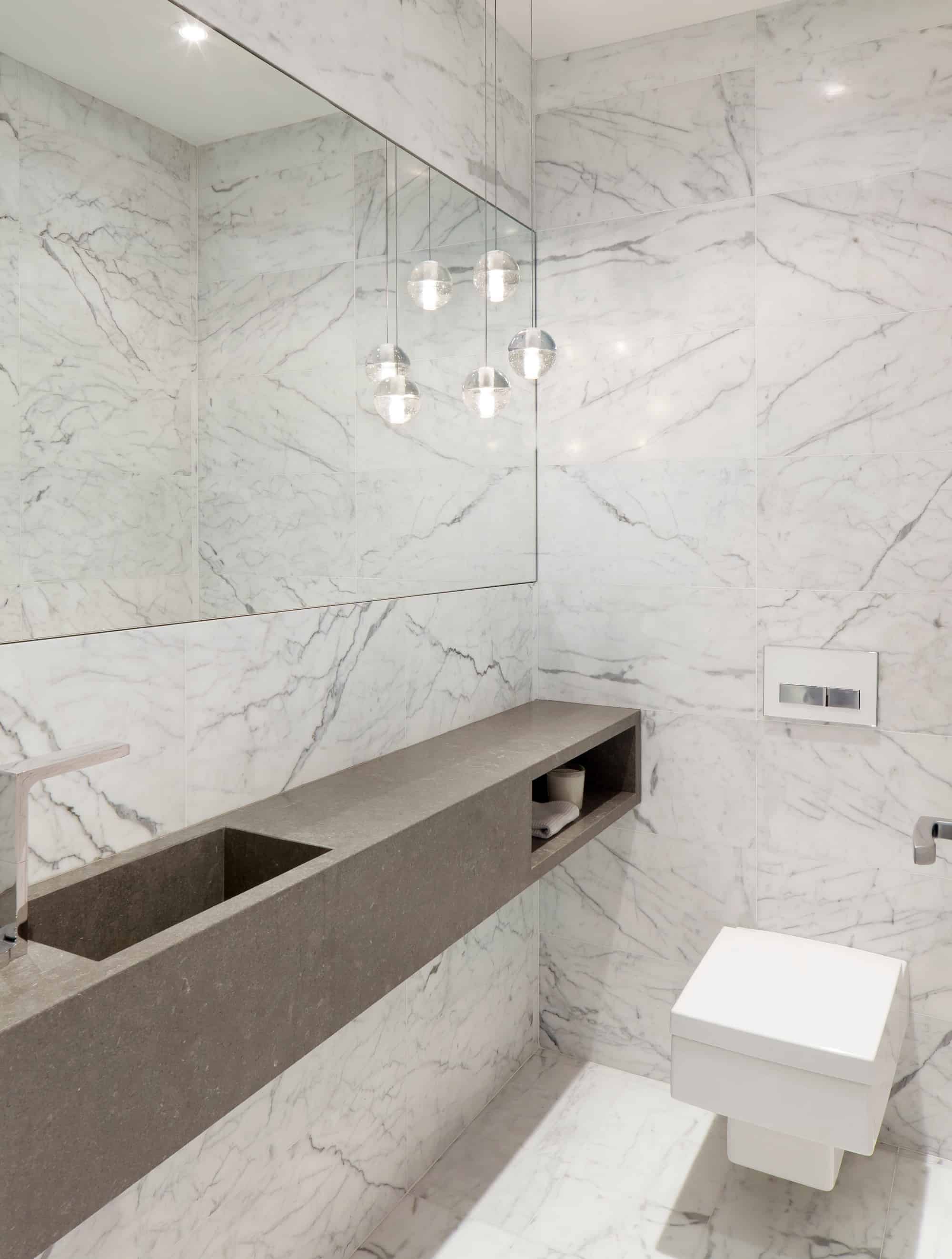
This washroom is smooth and luminous just like the shell interior. The outer surface of the volume contrasts with the limestone and white oak. It is also articulated in a play of open and closed sections for the display and storage. The large mirror and beautiful lightings add more elegant style to the washroom.
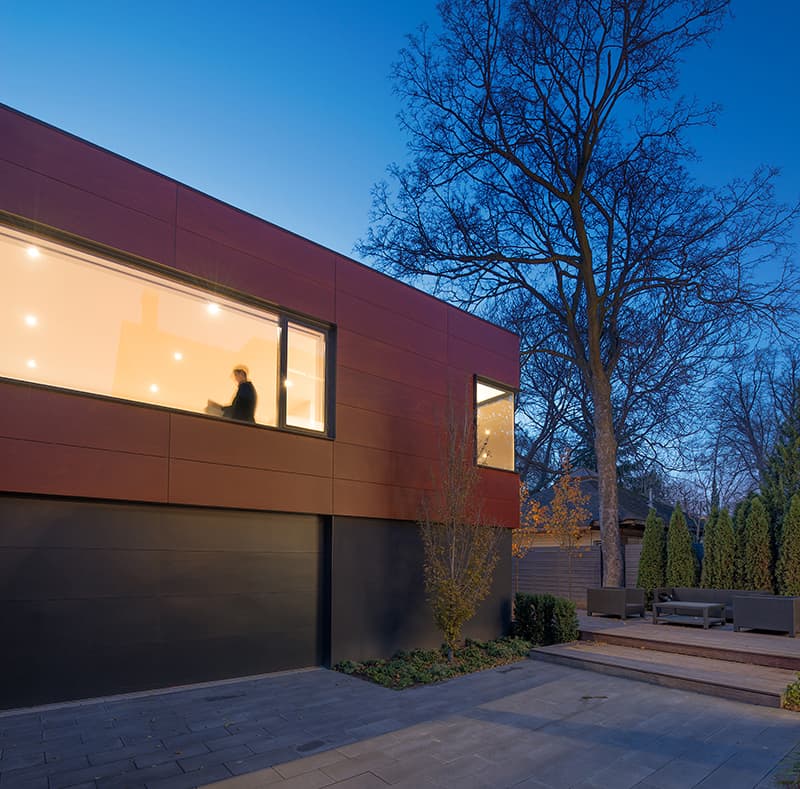
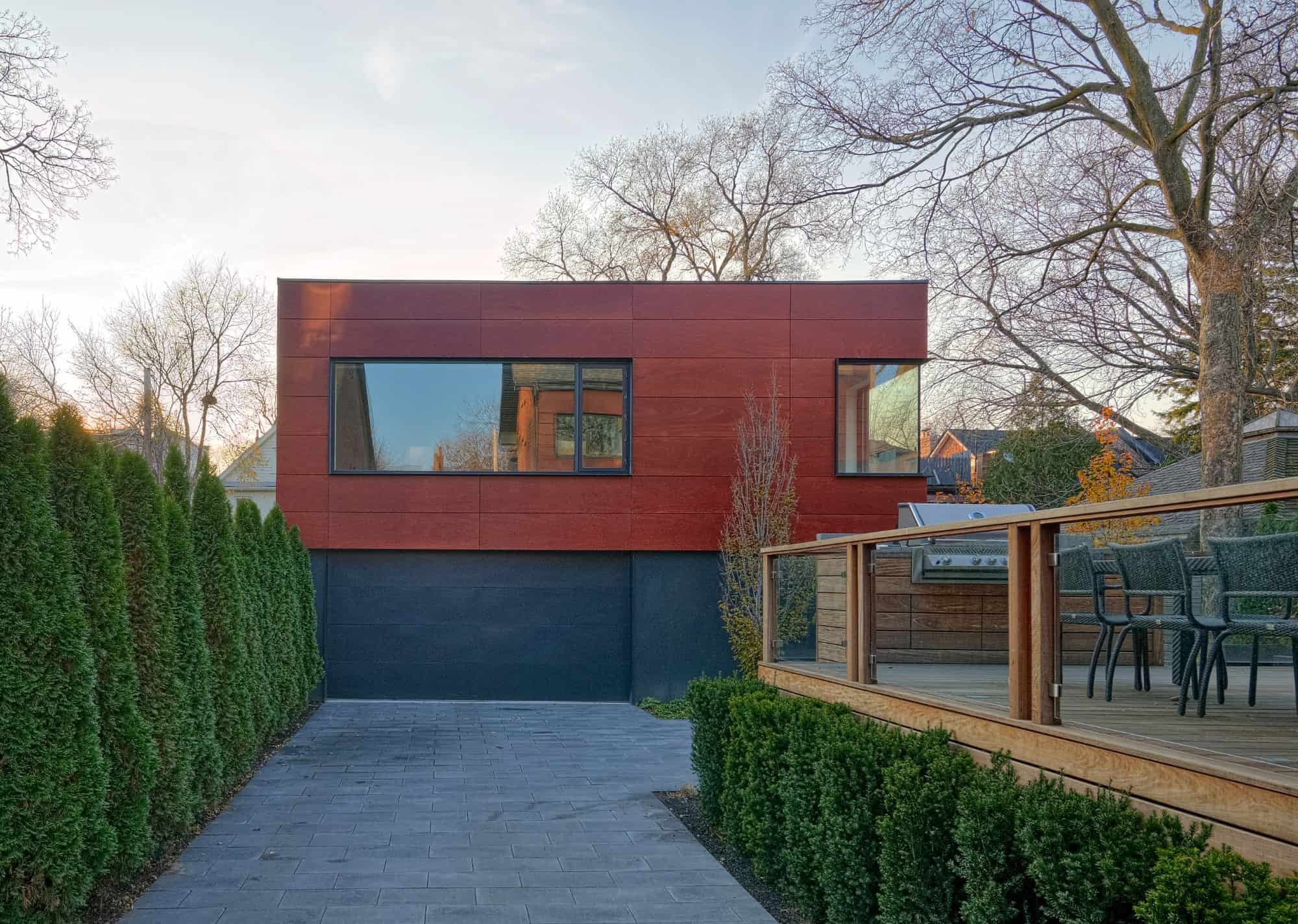
There is a walnut-clad volume located between the dining room and kitchen, a place for TV, storage, wine fridge and also a bar. This volume has located openings for awesome views and conversation, an exchange design between the two spaces inside the house. The large openings can be seen from the direct views of the wood cabinets linearity and beyond the coach house and courtyard.
Interior
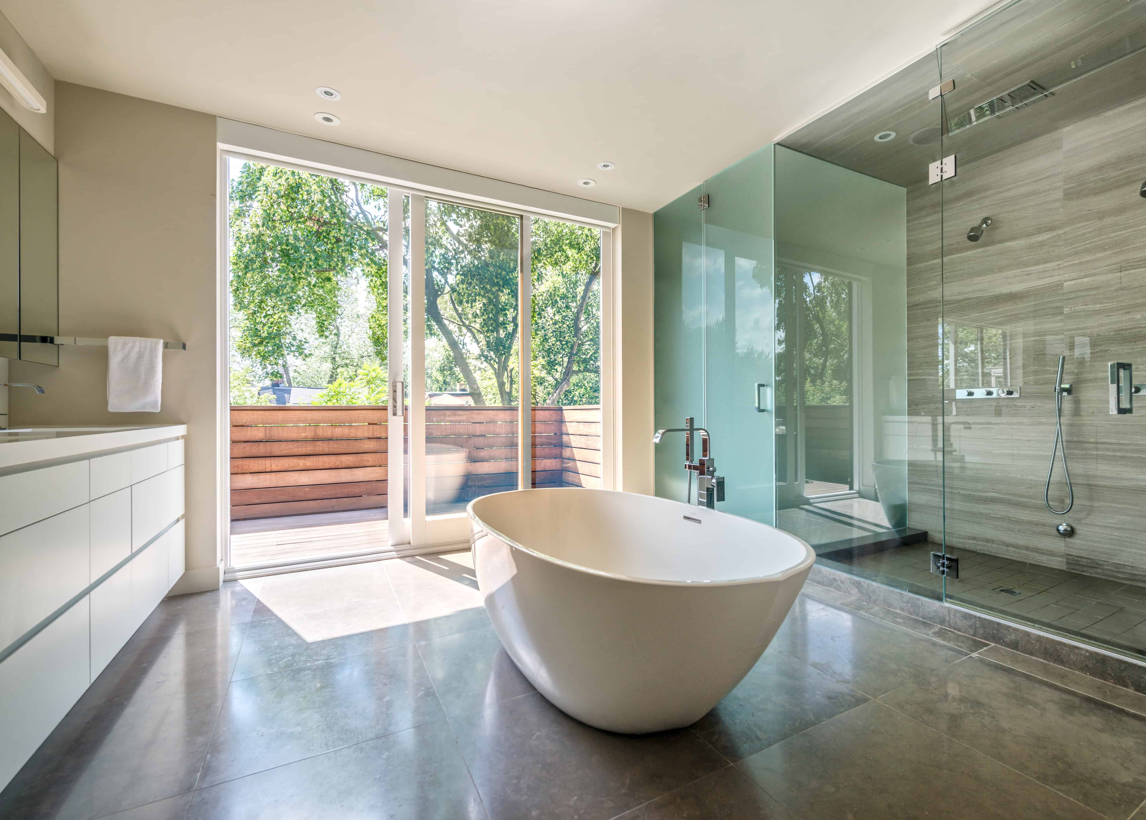
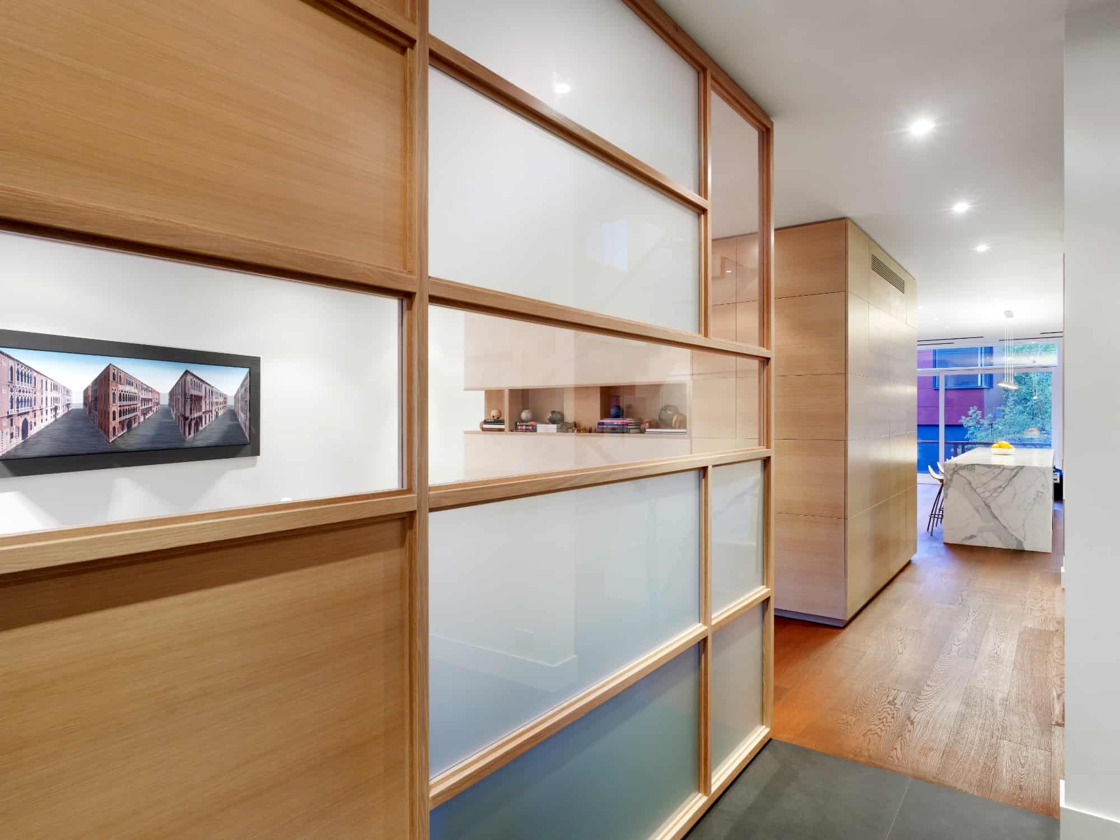
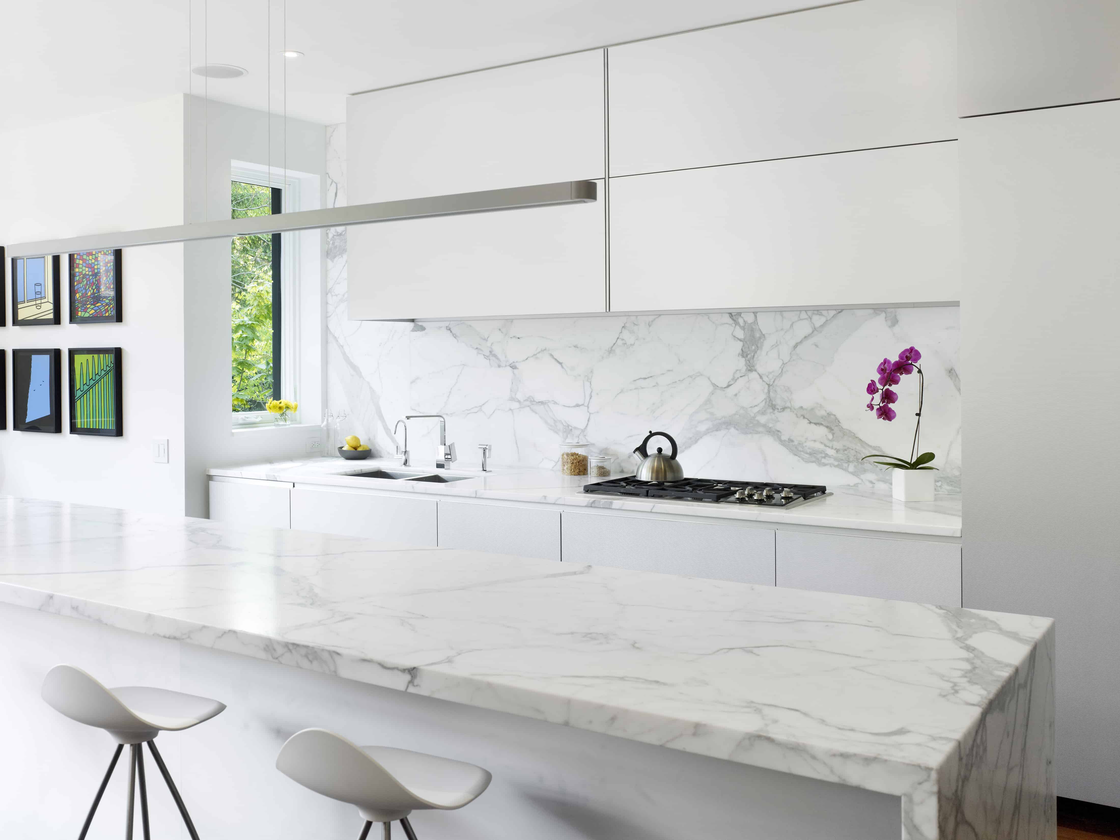
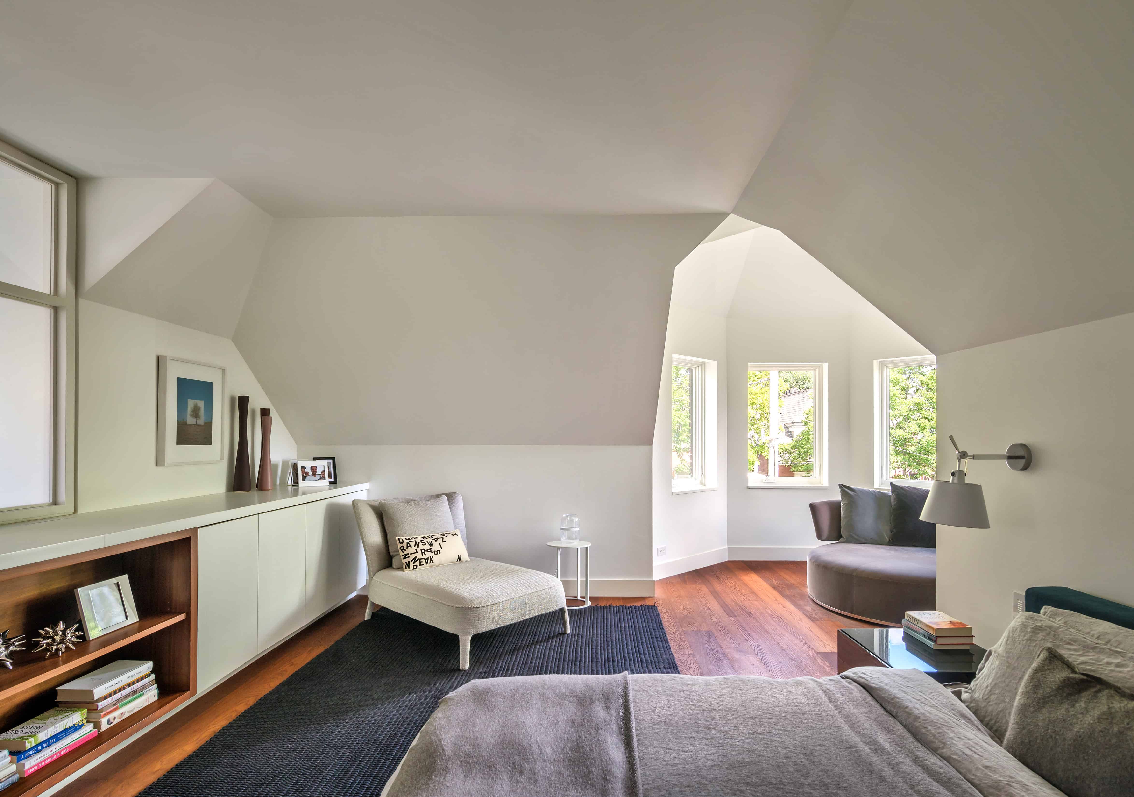
The interior spaces are joined through the materials and views around the house. Because of this, the house and coach house are connected in the same style and fashion intimately. Each of them is clad with wood veneer fiber cement panels in a different warm tone. The window openings and the aligning seams, the awesome views can be seen between them.
Discover more from Futurist Architecture
Subscribe to get the latest posts sent to your email.
