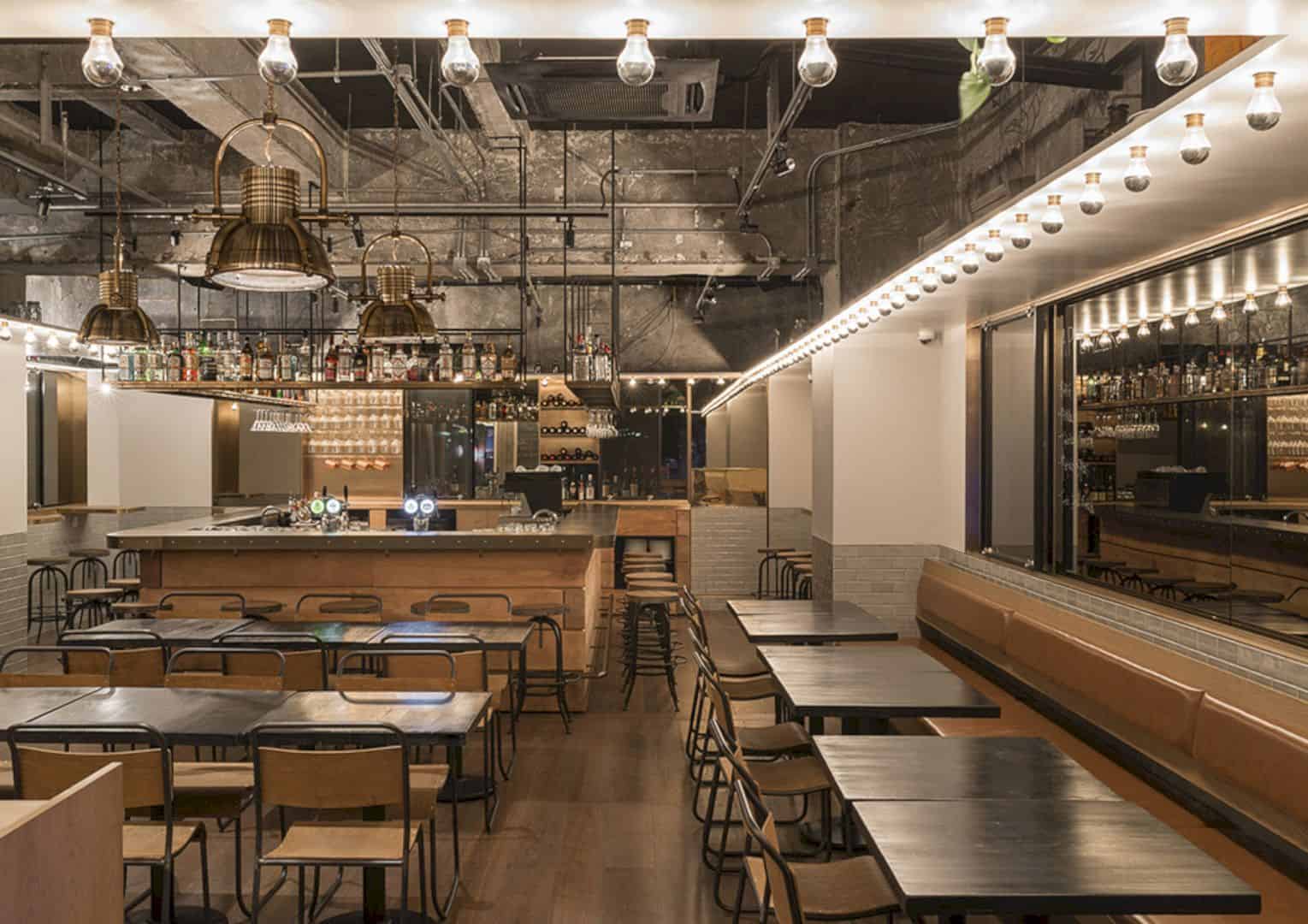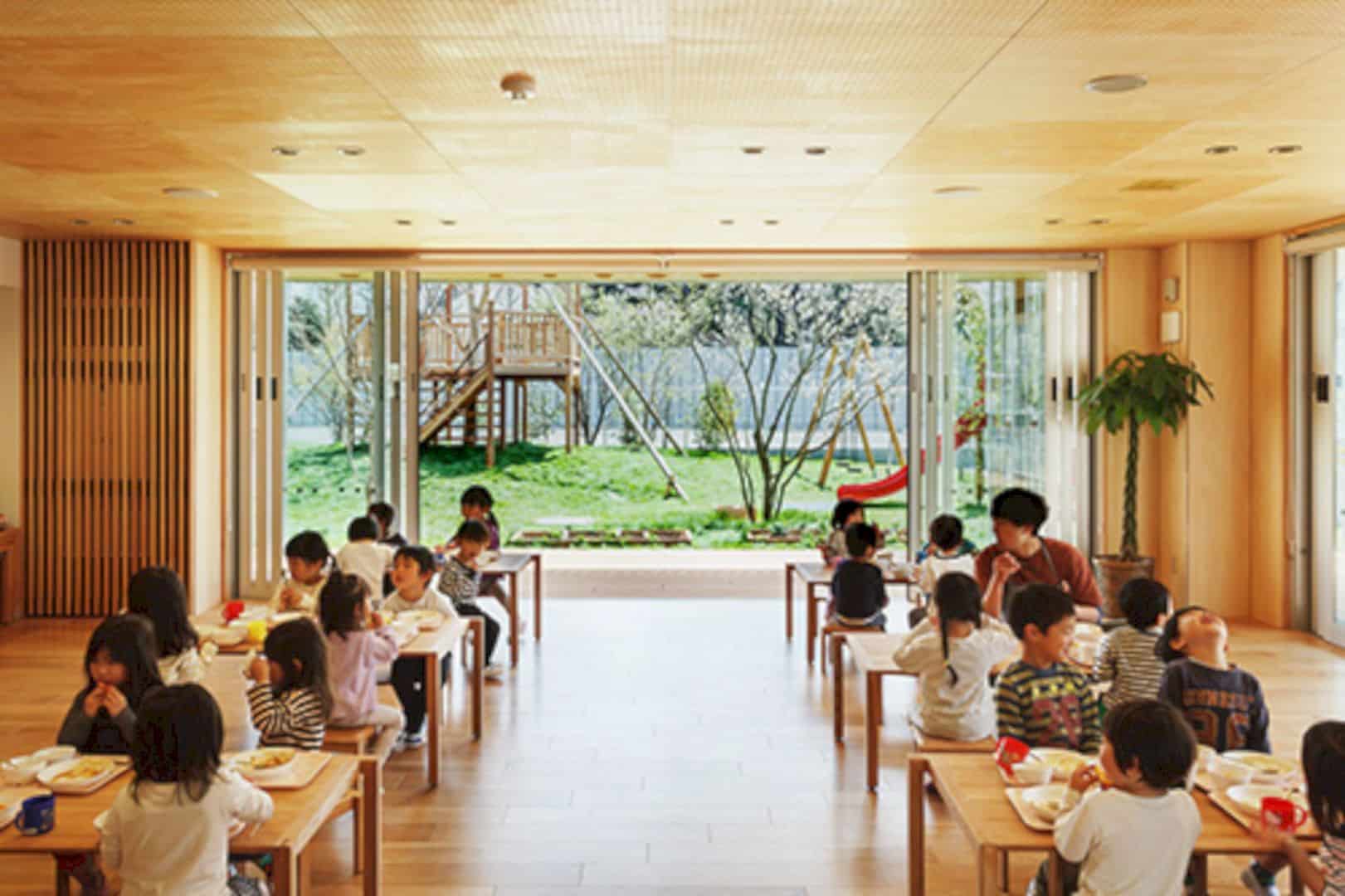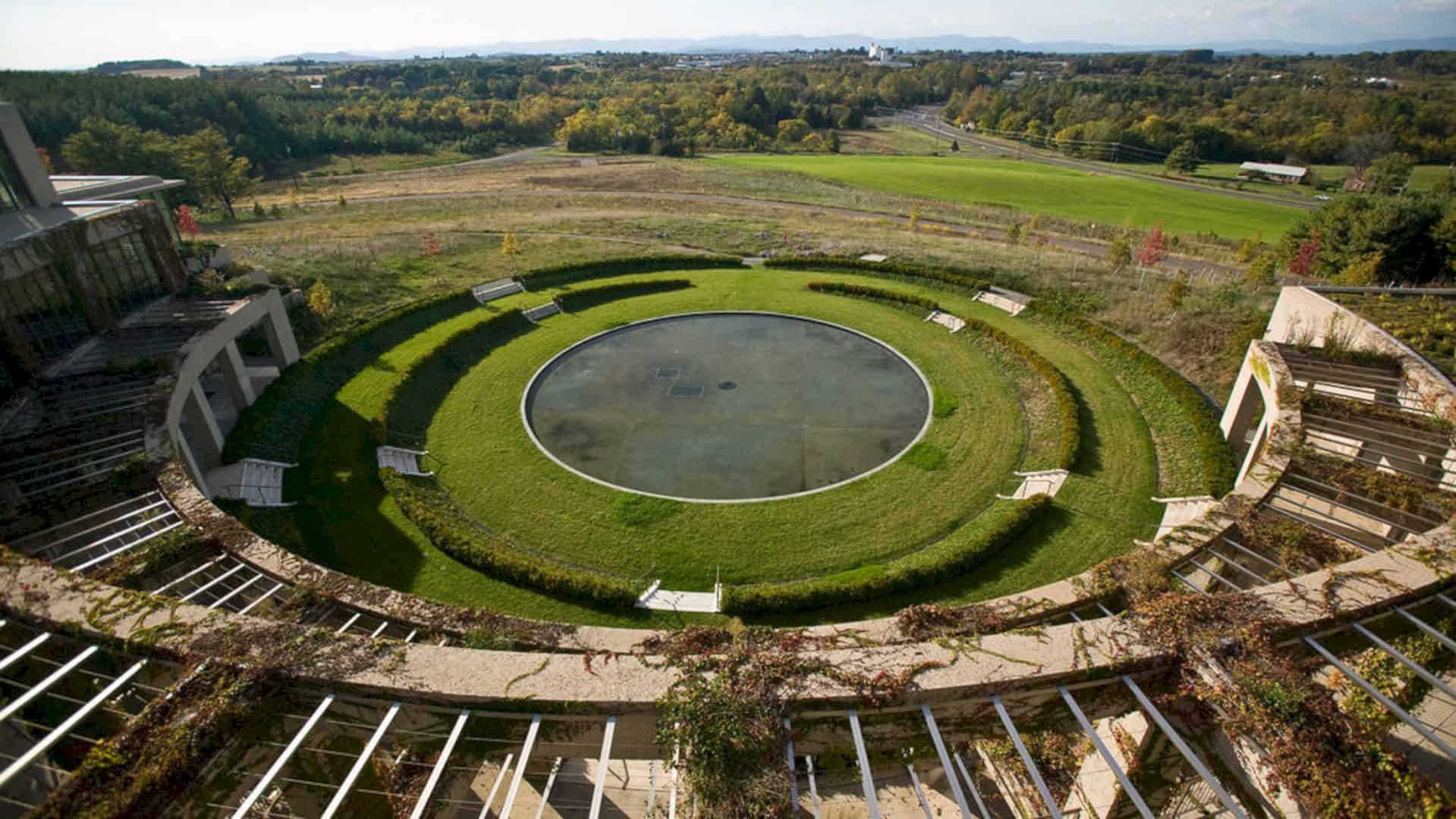Studio 123 Daycare is a not-for-profit, arts-based daycare facility in Toronto’s fashion and tech district. This daycare is renovated by Dubbeldam Architecture + Design in the historic 401 Richmond building. The renovation includes an updated layout combined with the additional program. Within a limited footprint, the modern elements are also integrated to respect the 130-year-old building of this daycare.
Design
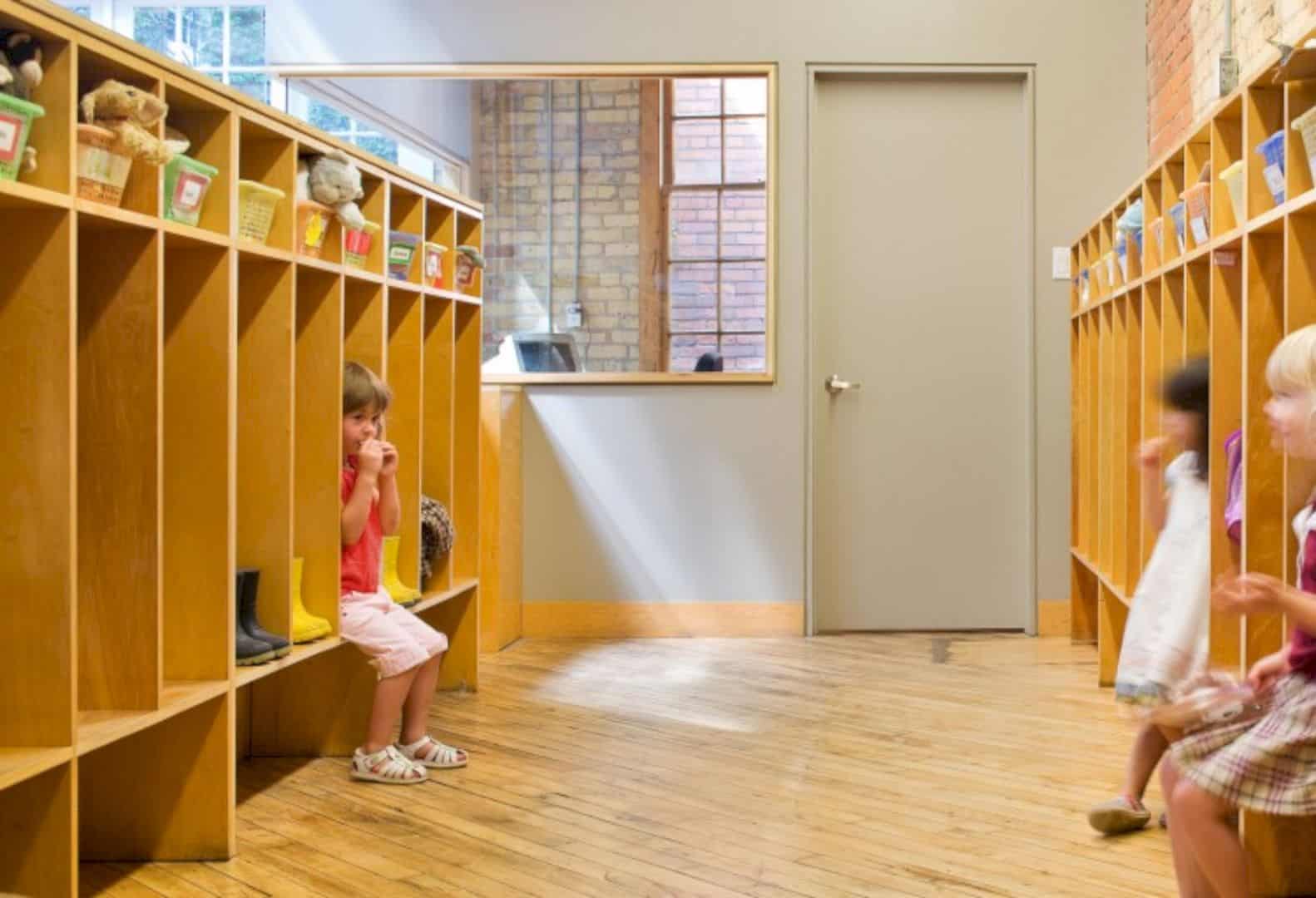
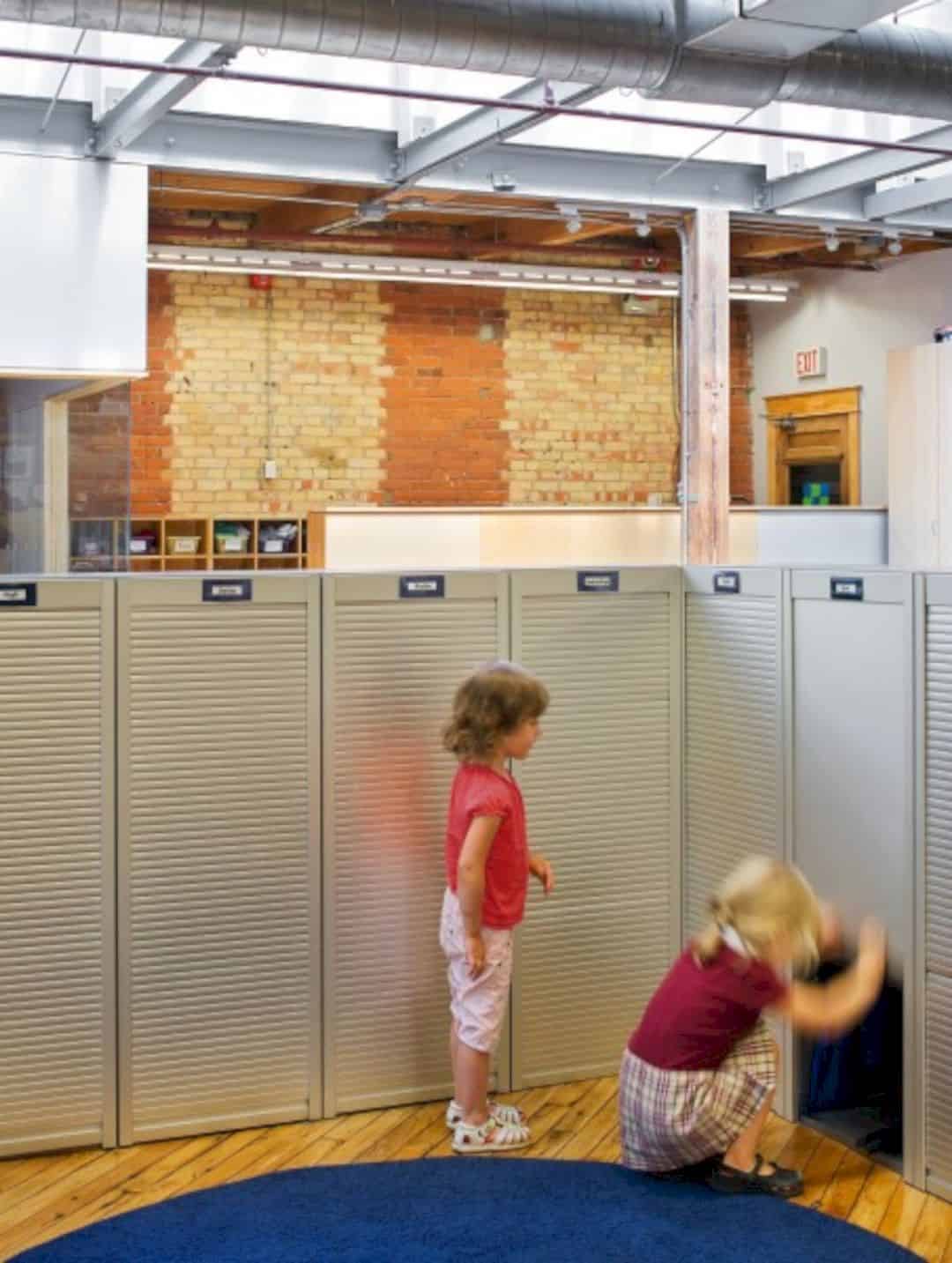
The updated layout is combined with the additional program to create a good design especially with the function as a daycare. With a limited footprint, some of the modern design elements are integrated to respect the structure of the 130-year-old building. This project has a very tight timeline and budget, offering a number of challenges for the architect.
Elements
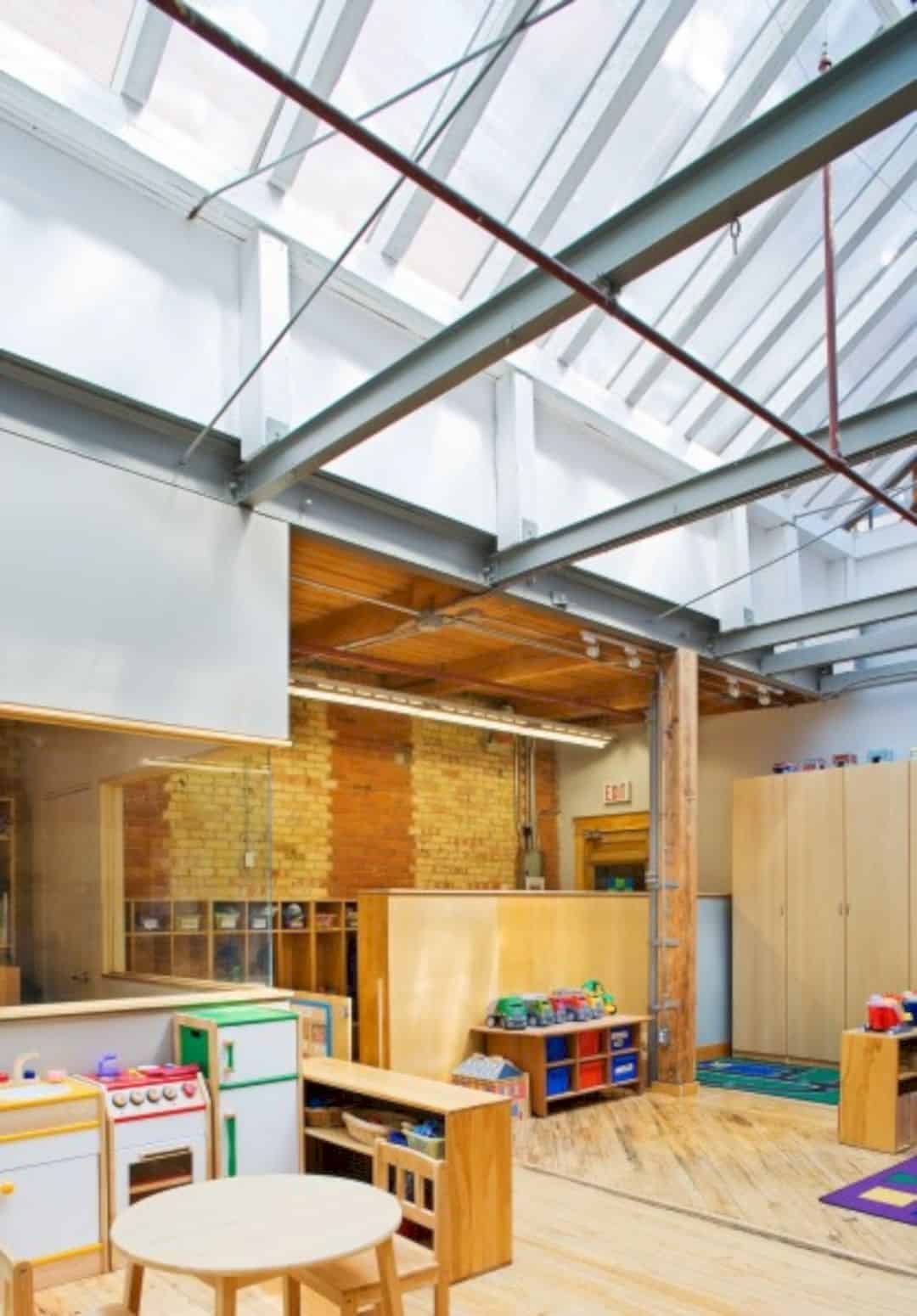
Some of the original building elements in this daycare are maintained and also featured with exposed structural steel, exposed brick walls, and original wood flooring. With the industrial skylight too, the daycare space can be filled with a lot of natural light to provide a brighter and fun place for the kids to learn and play. The architect also redesigns some rooms in Studio 123 Daycare.
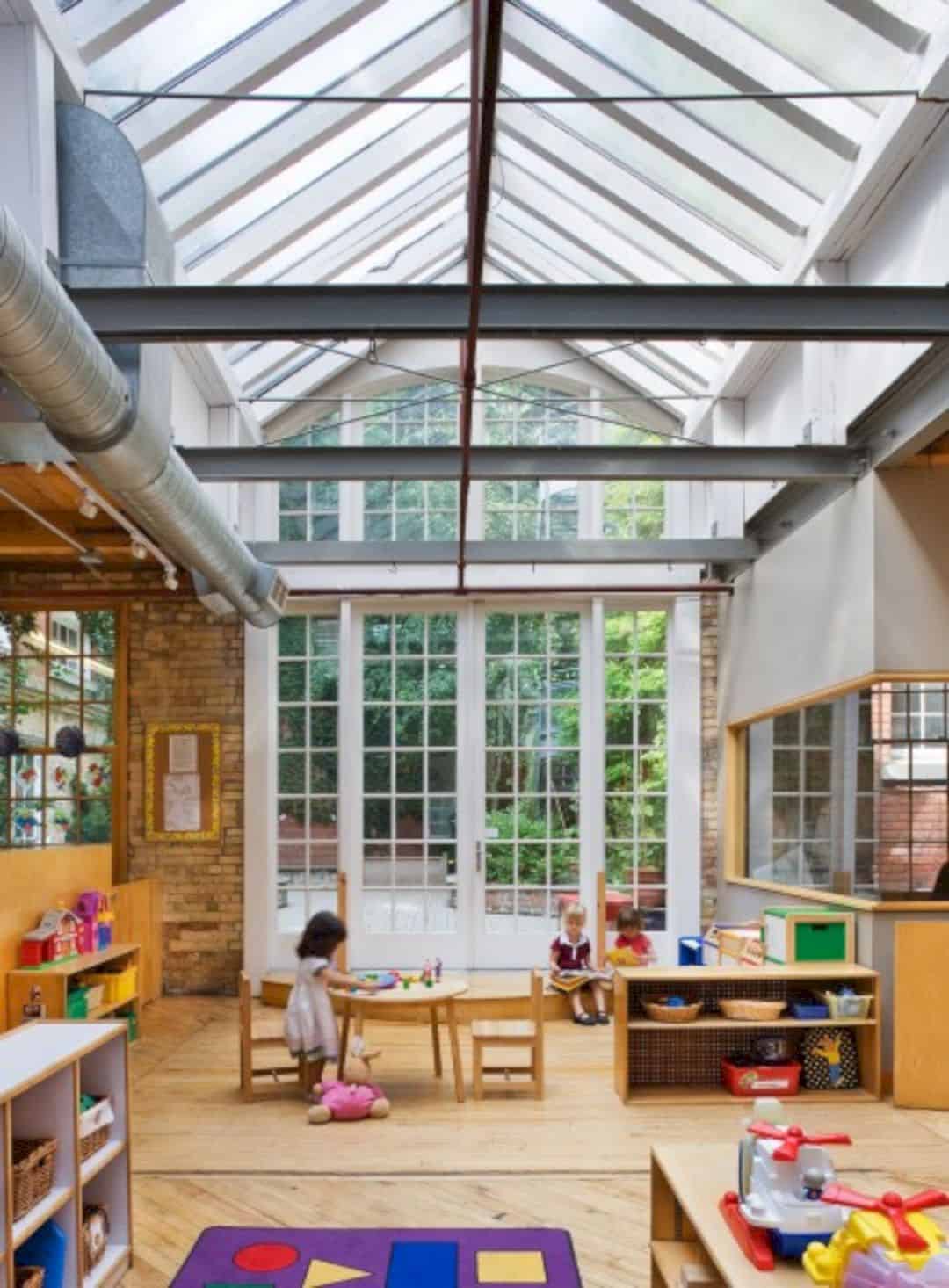
Previously, the Director’s office was located on the outside area of the daycare. Now, this office is integrated into the daycare space, allowing more effective oversight of the daycare daily operations. There is a large wrap-around window in the main space that provides awesome views and a lot of natural light from the skylight.
Details
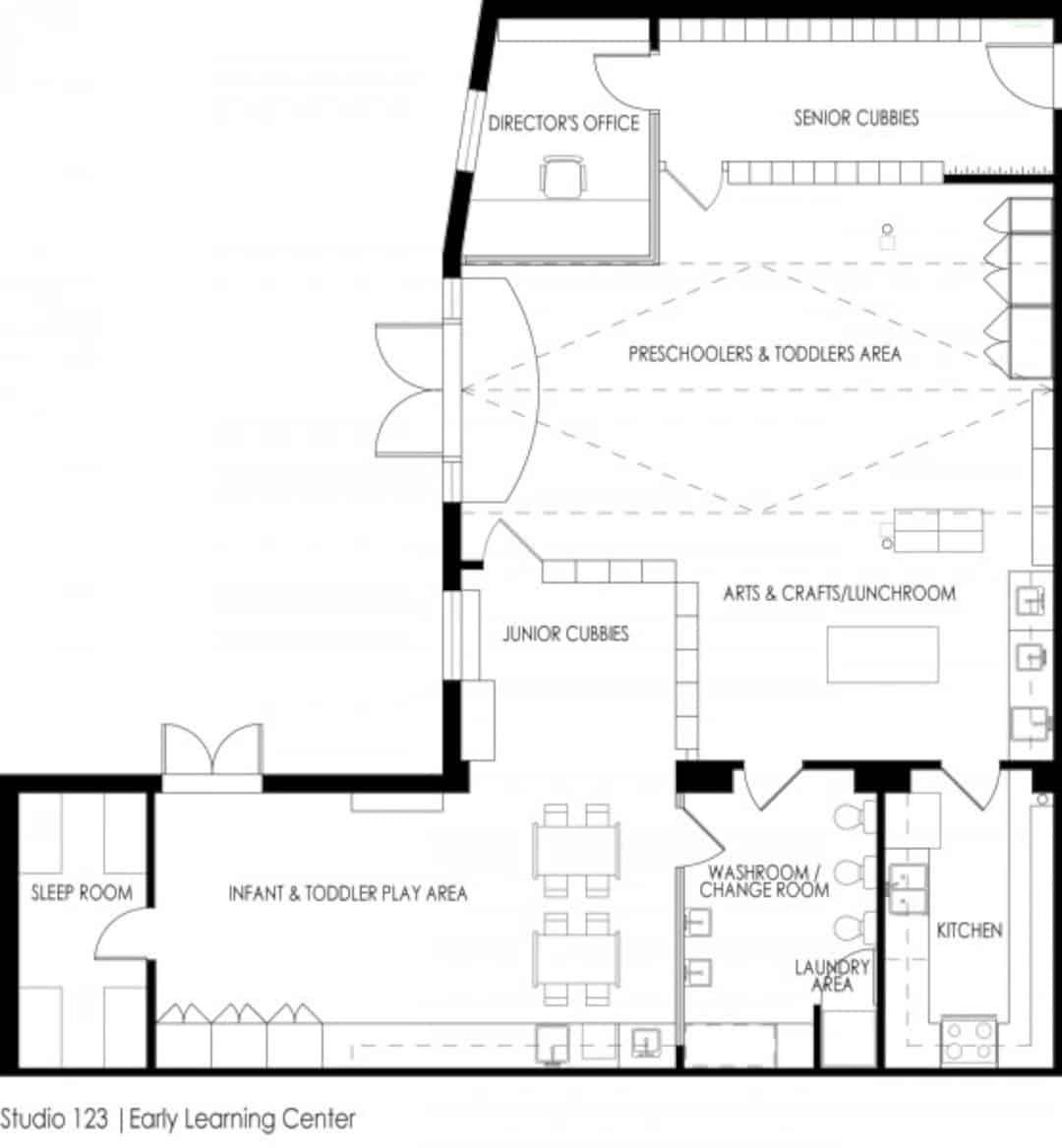
Some of the wood cubbies for the kids are reclaimed from the facility of another daycare. They are also refinished as the best way to reduce project costs and waste material. The historic space original spirit is maintained in a sensitive manner. The functional and highly-detailed program are combined to meet every need in a daycare facility.
Materials
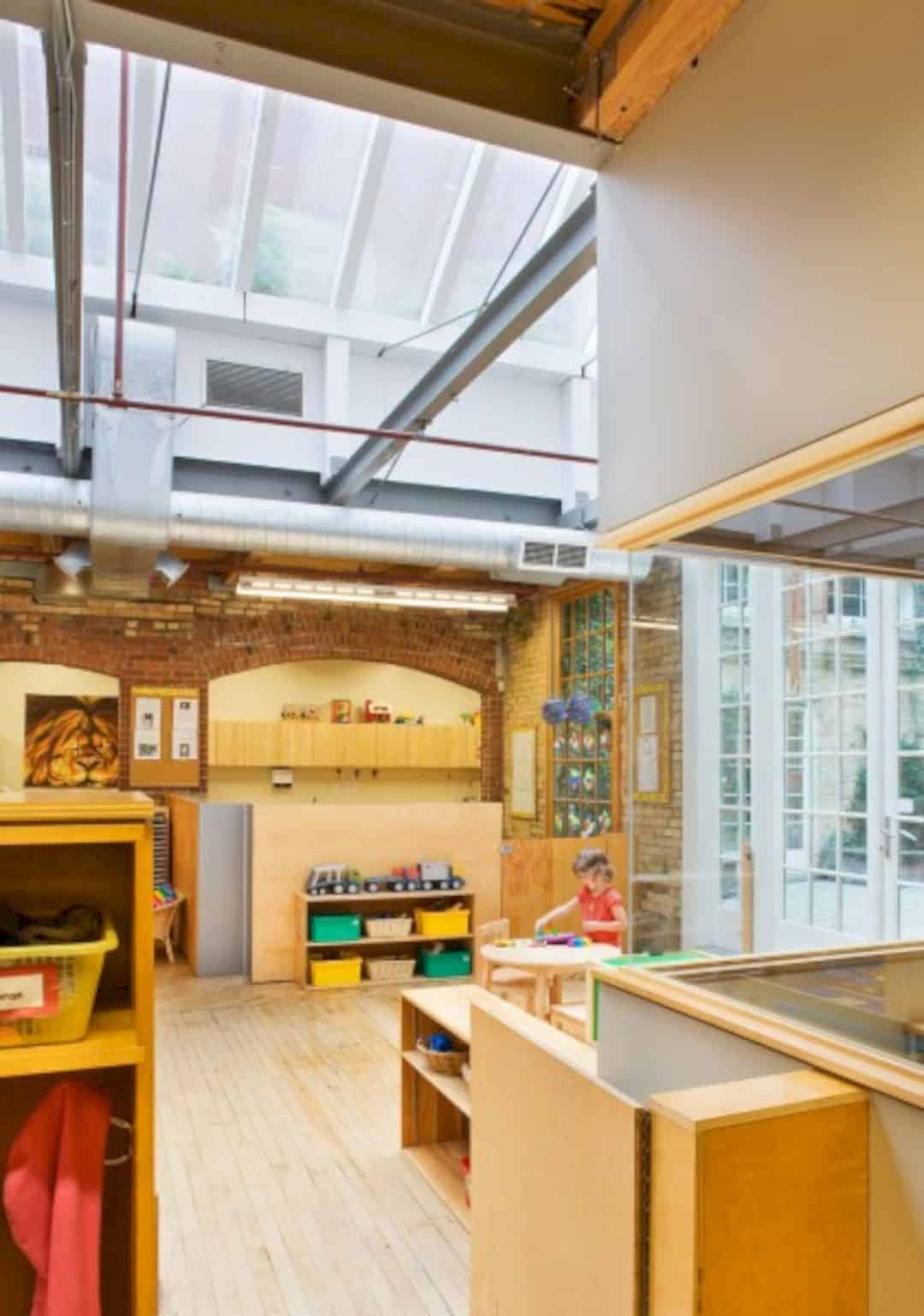
The damaged millworks and the well-worn finishes are replaced with sustainable and durable materials. Some of the storage areas are reworked to increates much-needed storage and also become elements to define the activity spaces. The color and material palettes are unified with some natural materials, providing a more calming and subtle color scheme into the interior.
Discover more from Futurist Architecture
Subscribe to get the latest posts sent to your email.
