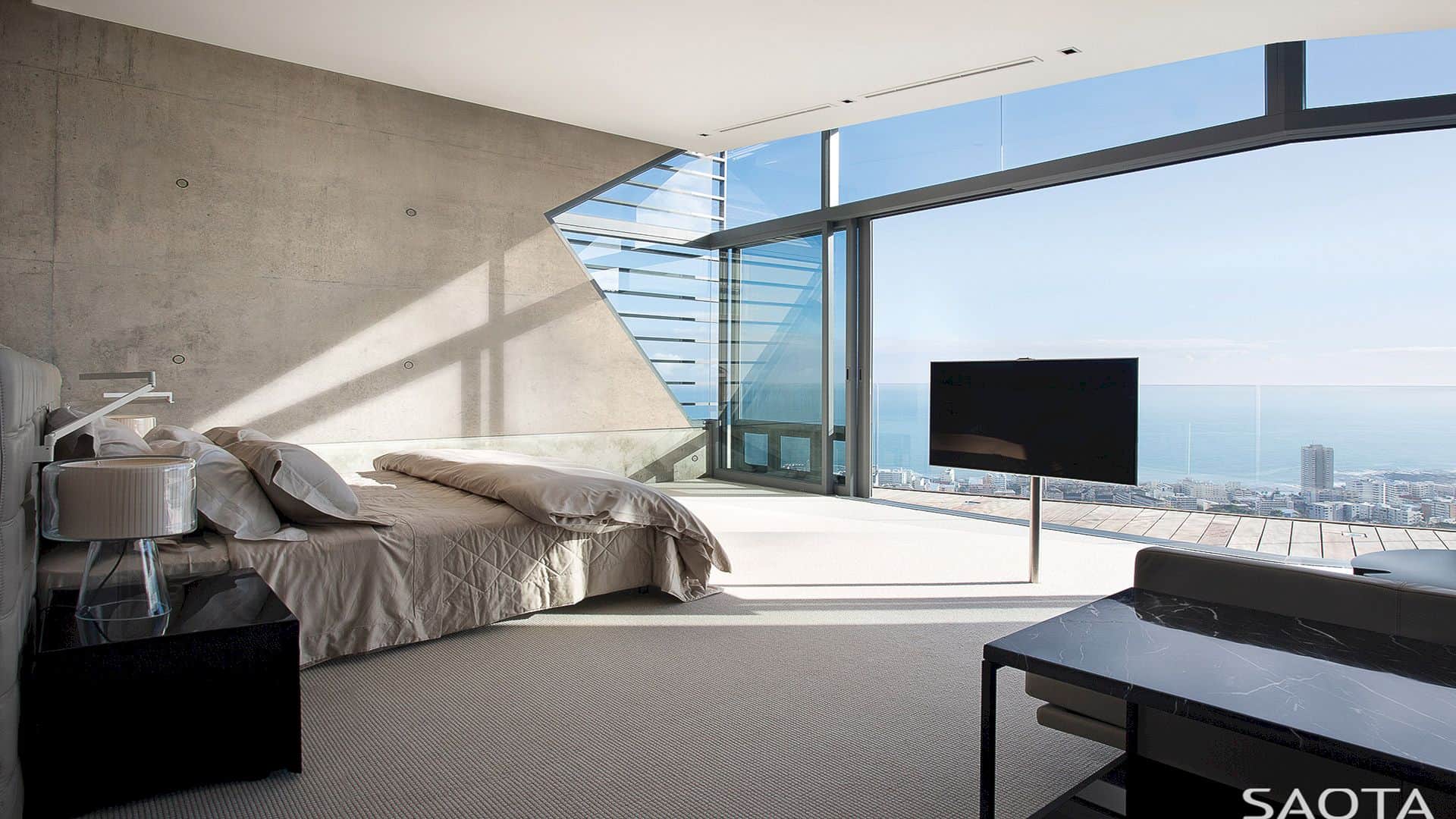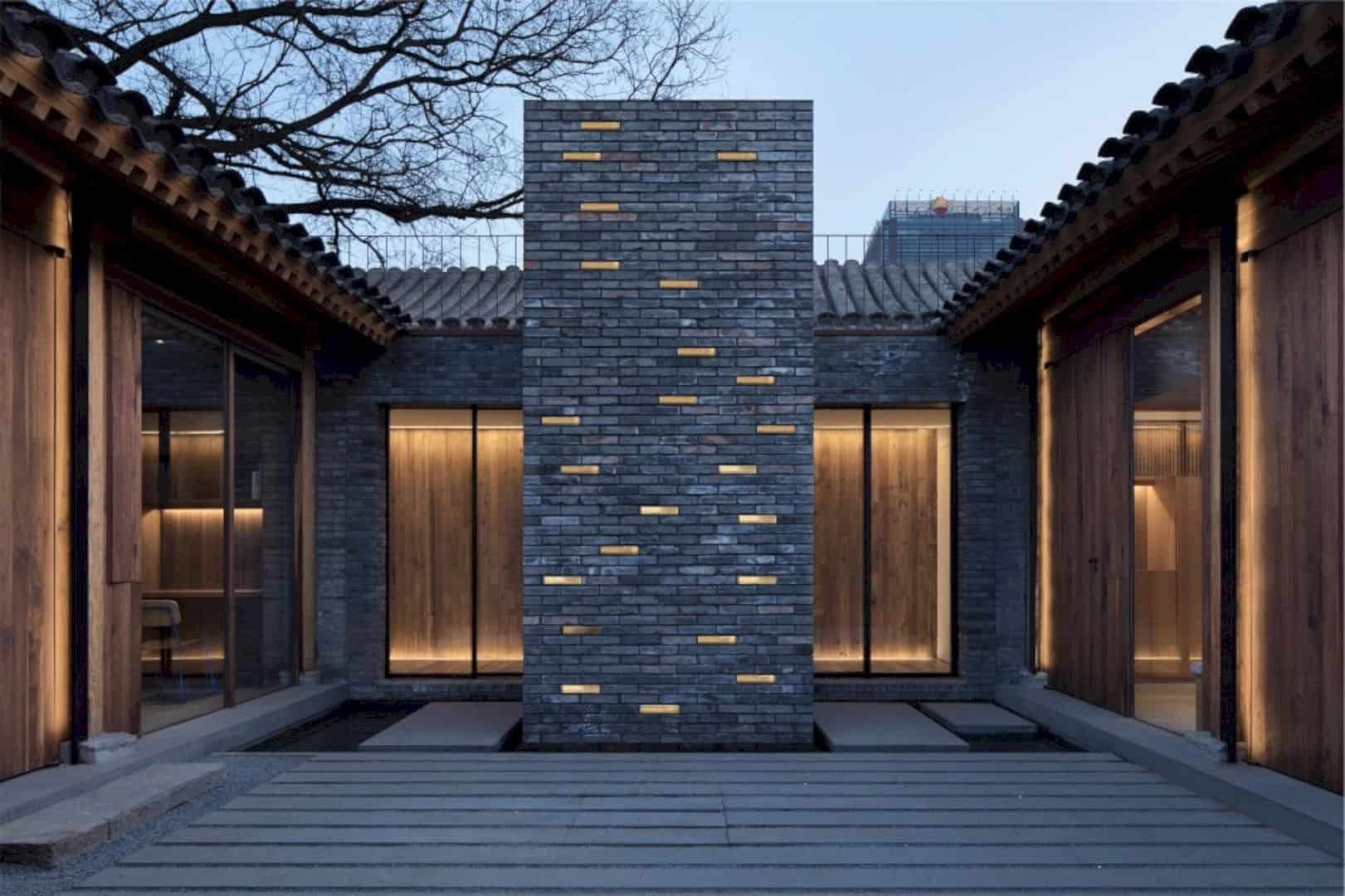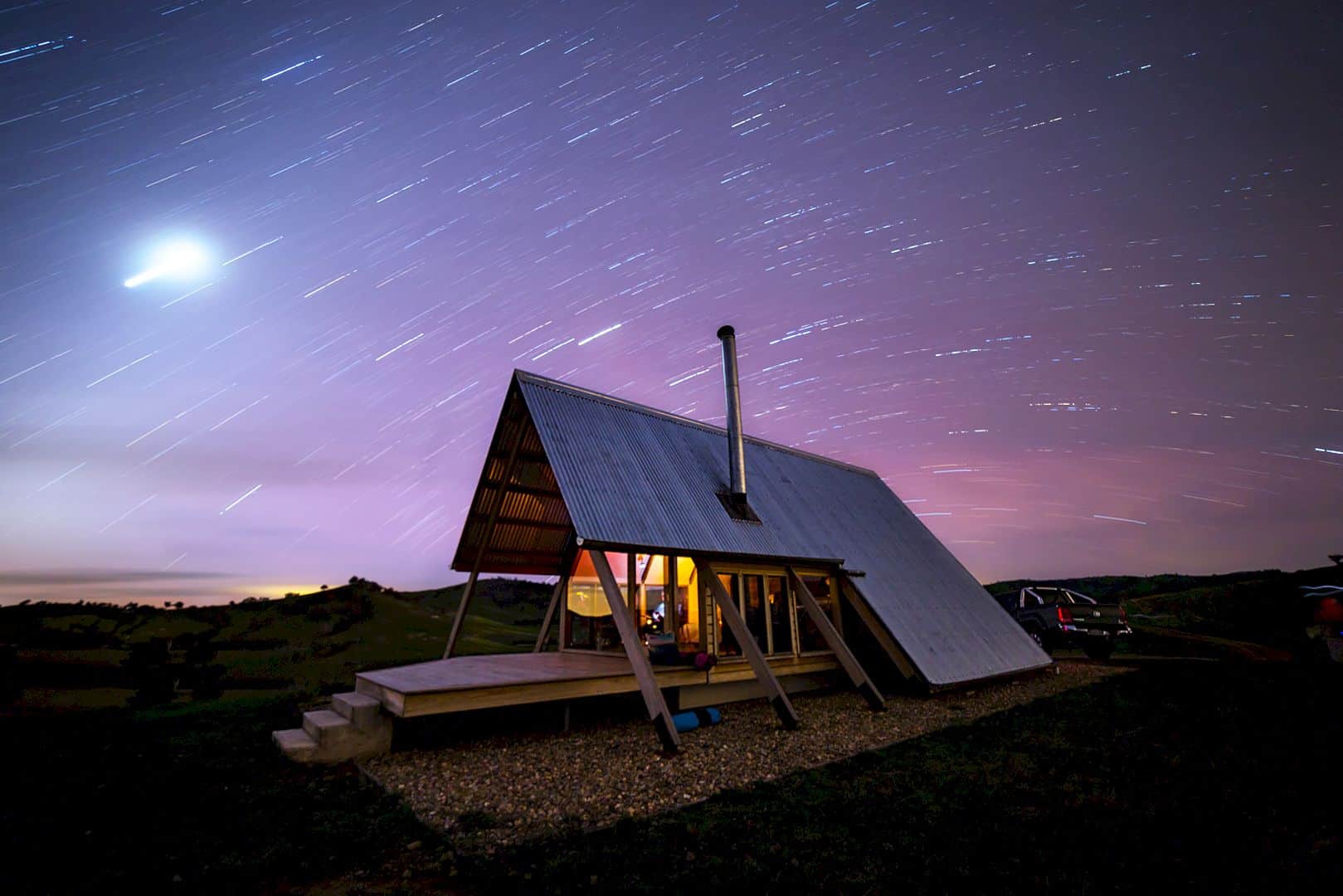Beach House is a project by Dubbledam Architecture + Design located in Toronto’s Beaches neighborhood. It is a small three-story semi-detached house that lacks natural light because of its separation into some apartments. In order to restore this beautiful house into a single-family residence, the natural light for its interior has been enhanced and the living space also has been expanded.
Design
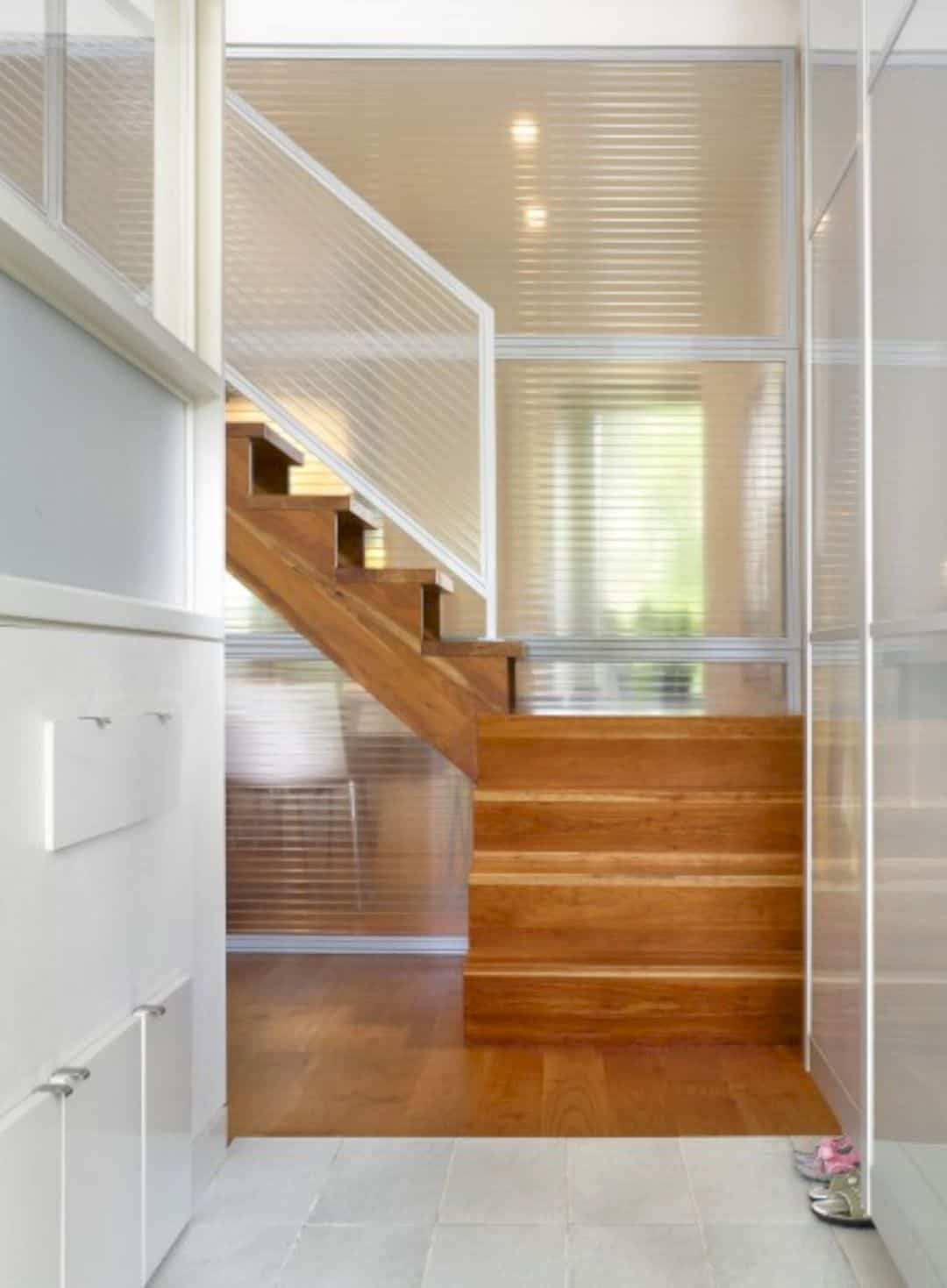
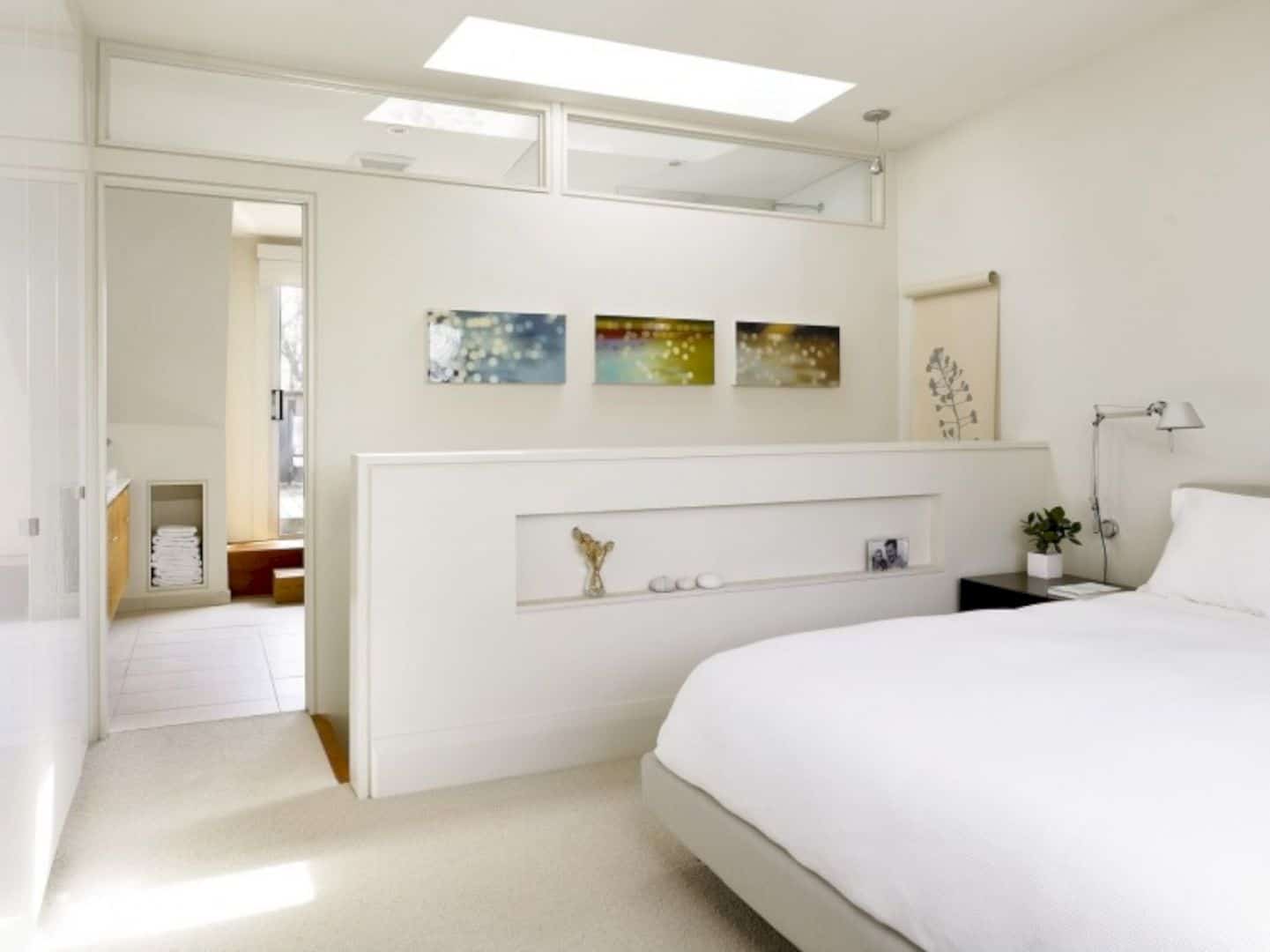
The design solution is made by the architect to create some conventional rooms. Those rooms are open space that divided by translucent partition and built-in furniture. With some numerous ways, the natural light is put into the heart of the house as much as possible. The natural light also can make the house interior looks brighter and feels warmer.
Floors
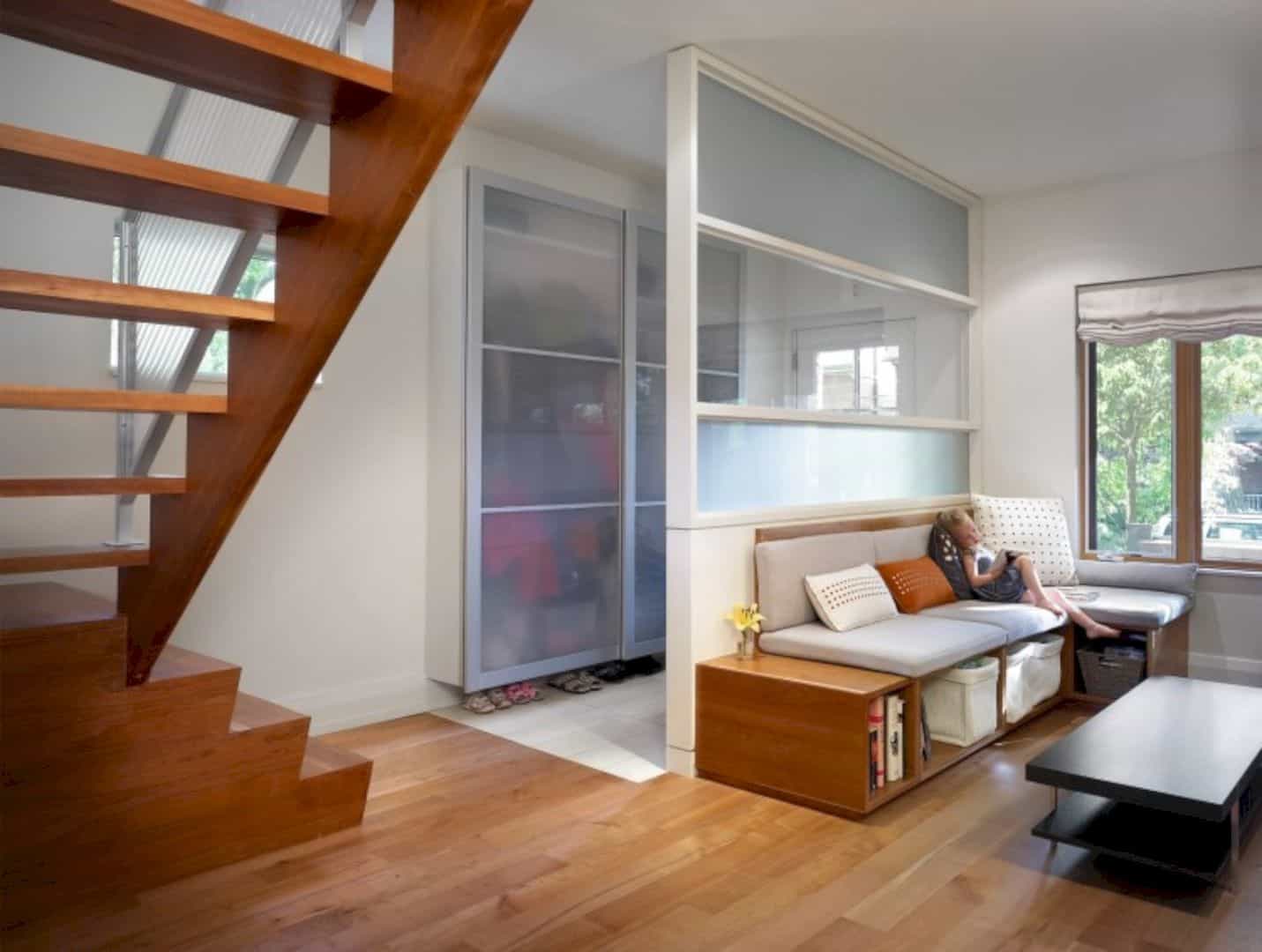
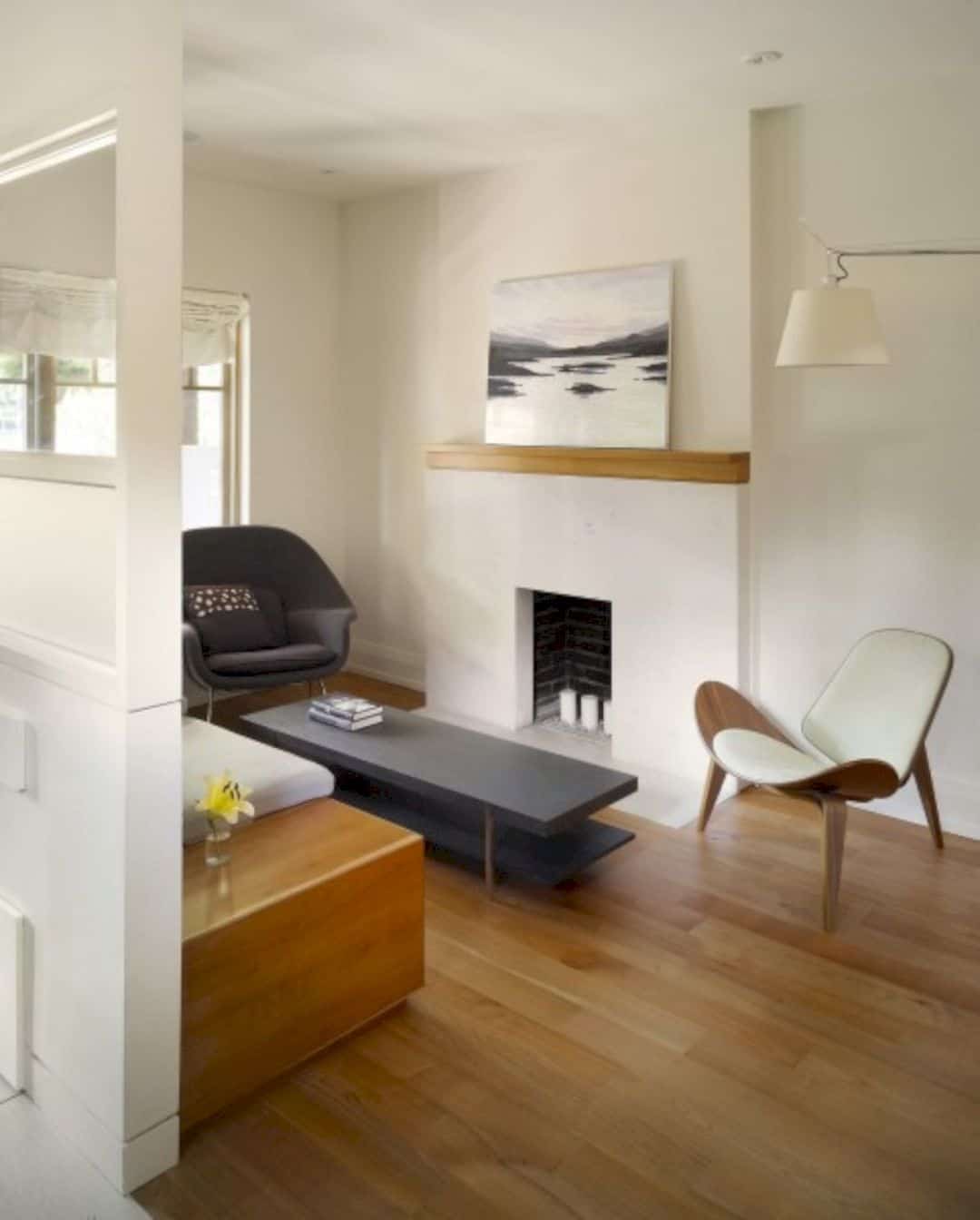
The ground floor is designed with an open plan by the new central open-riser stair. This stair divides the dining and living rooms while allowing the views between those rooms. Using clear acrylic partitions, this stair is defined and also paired with a generous overhead skylight. The skylight cuts through the middle of the house and lighting the interior just like an internal lantern.
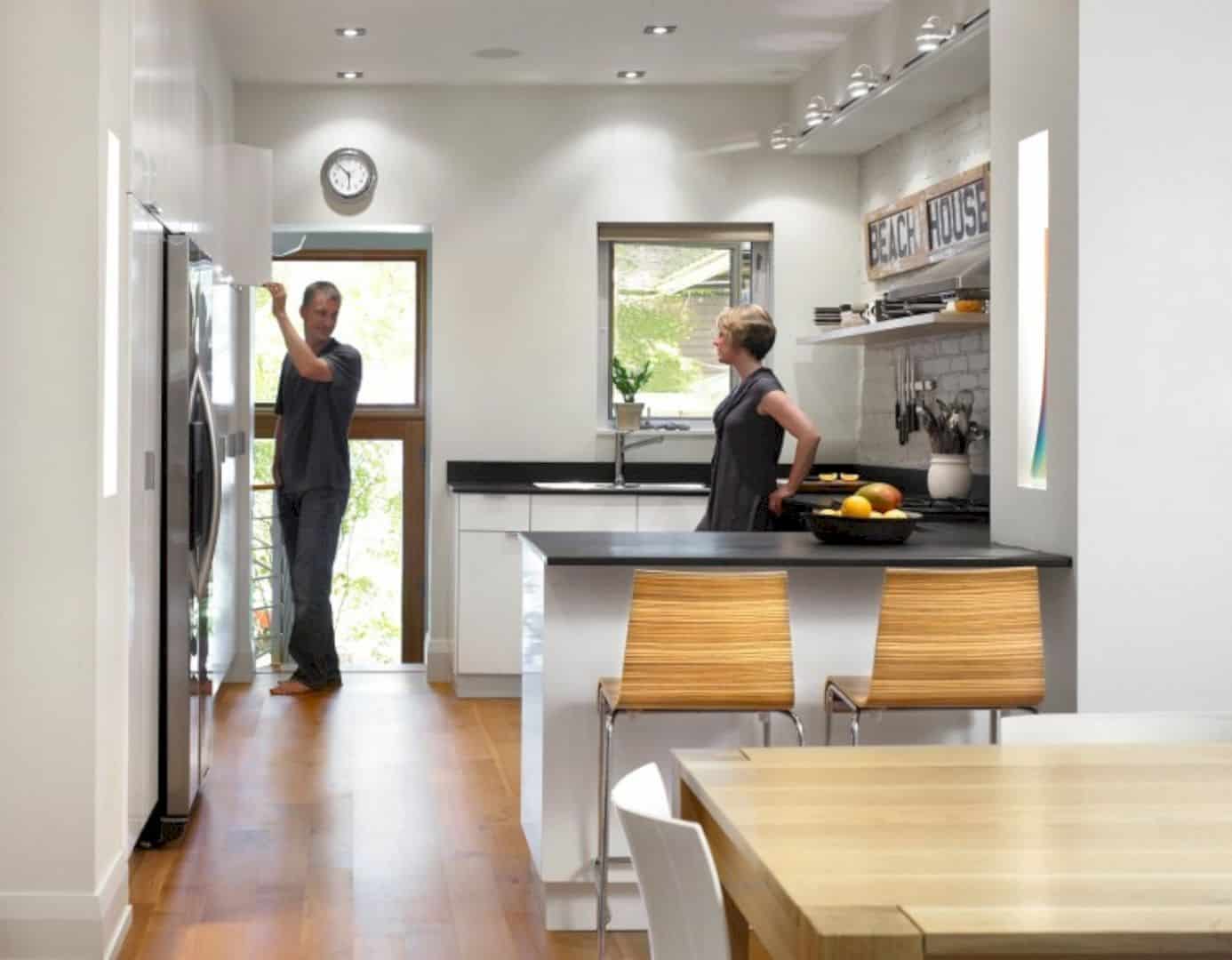
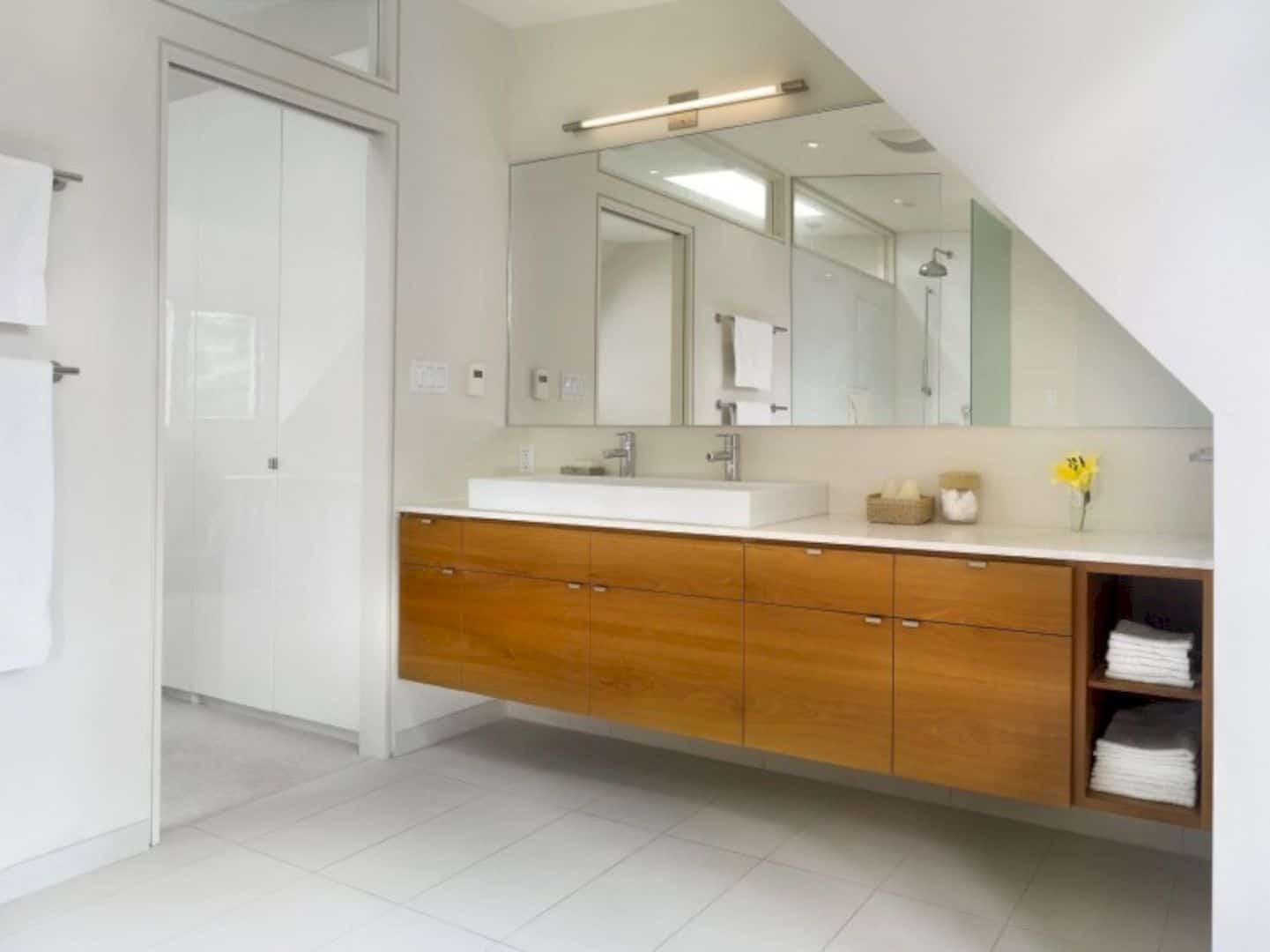
The open stairwell can be found on the second floor of the house. This stairwell passed the house space through a spacious family room, creating a good space for living activities. More generous living space also can be created and designed well, providing another relaxing room on the second floor.
Details
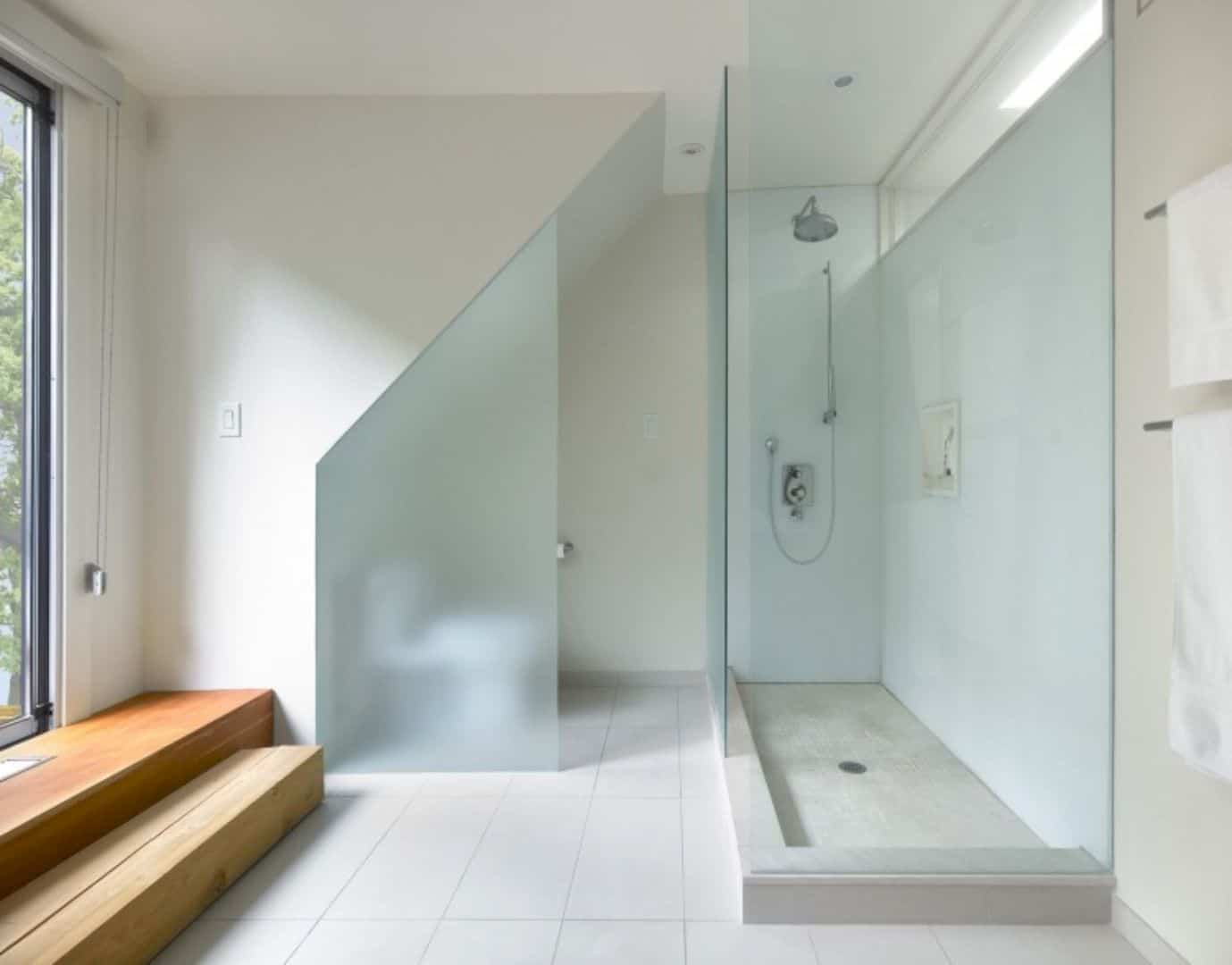
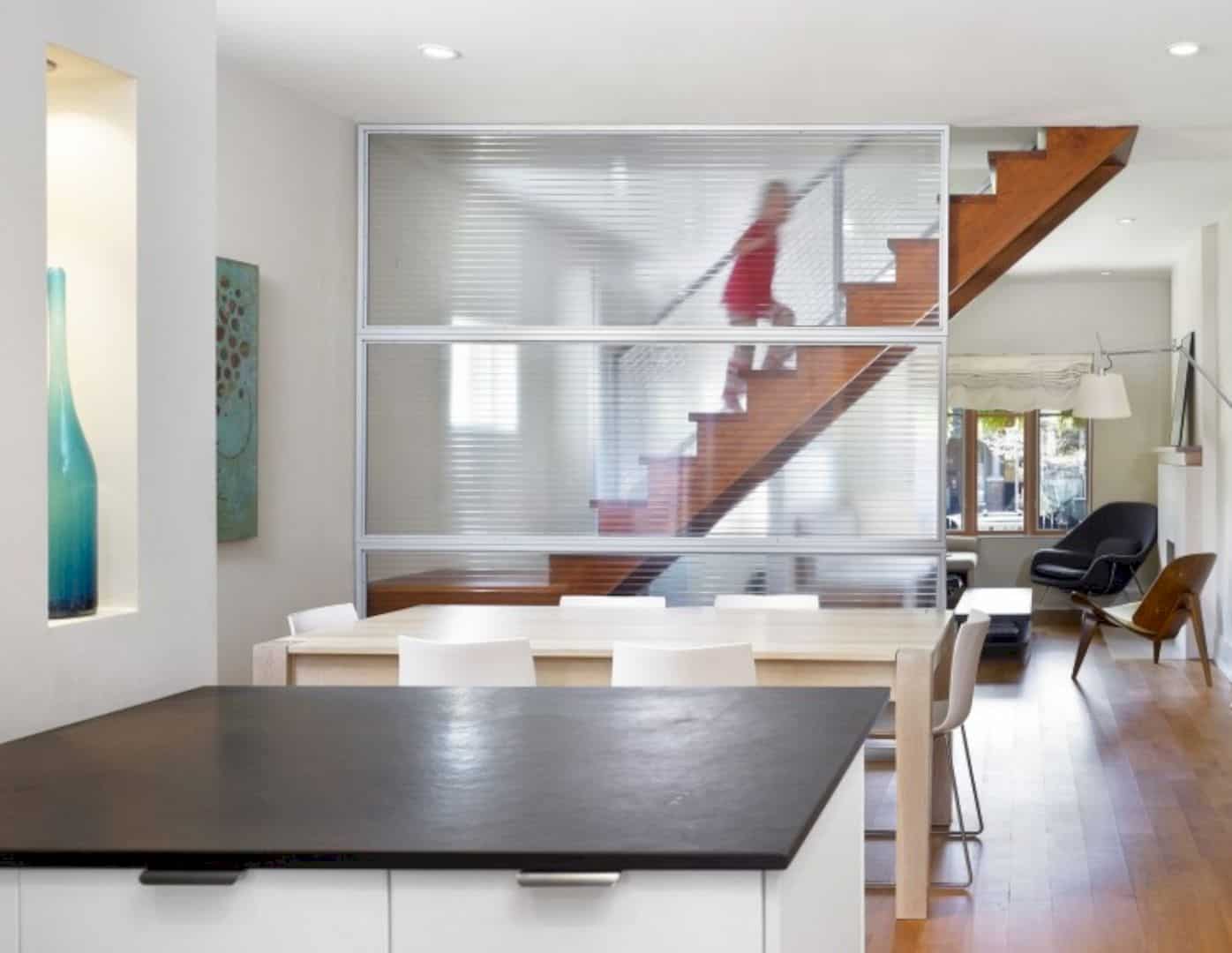
There are some transom windows above the main bedroom doors, filtering the light into the house hallway and strengthening the natural light into the house interior. The stairwell houses the master suite and also illuminated by the overhead skylight, creating a light-filled secluded space for the house owners.
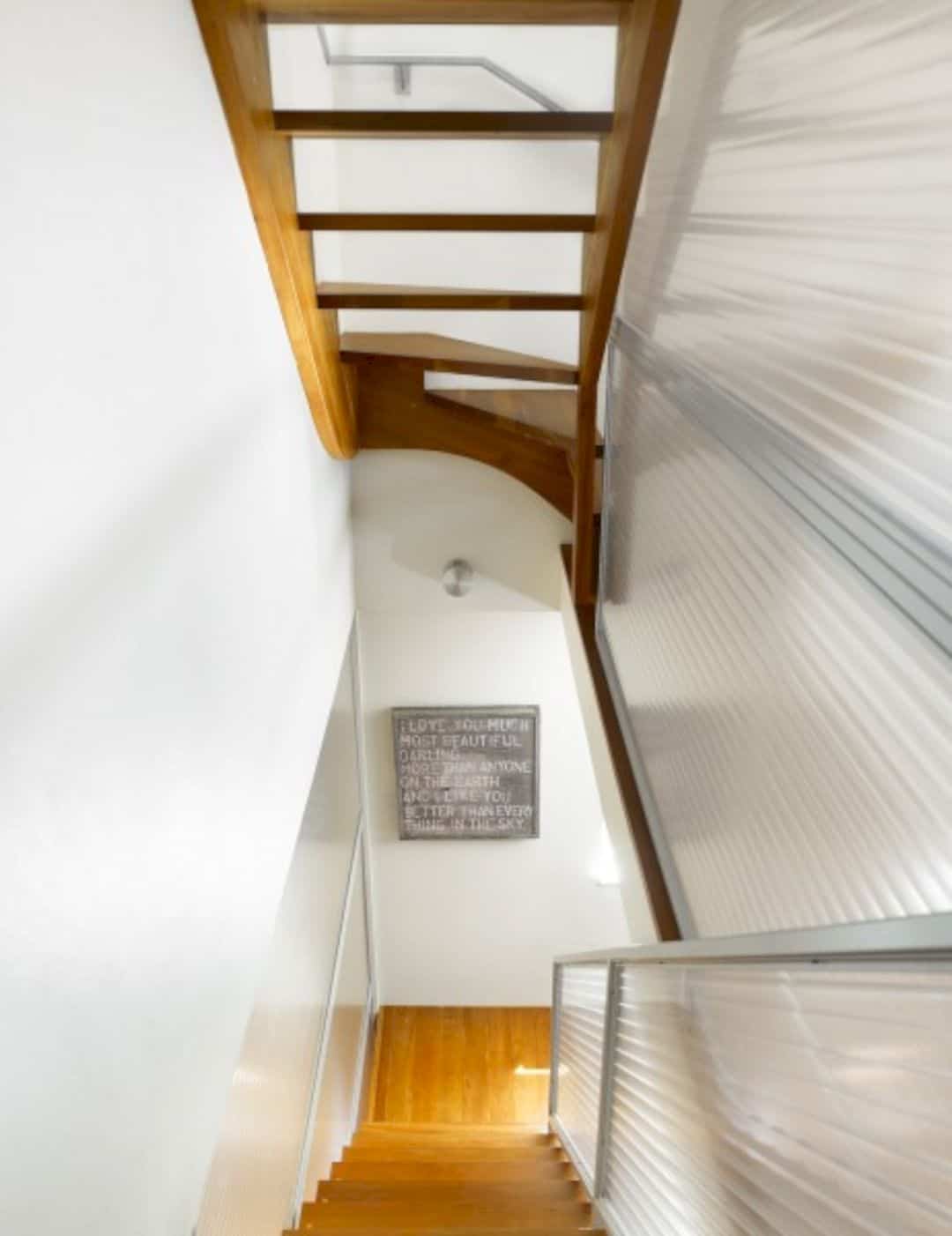
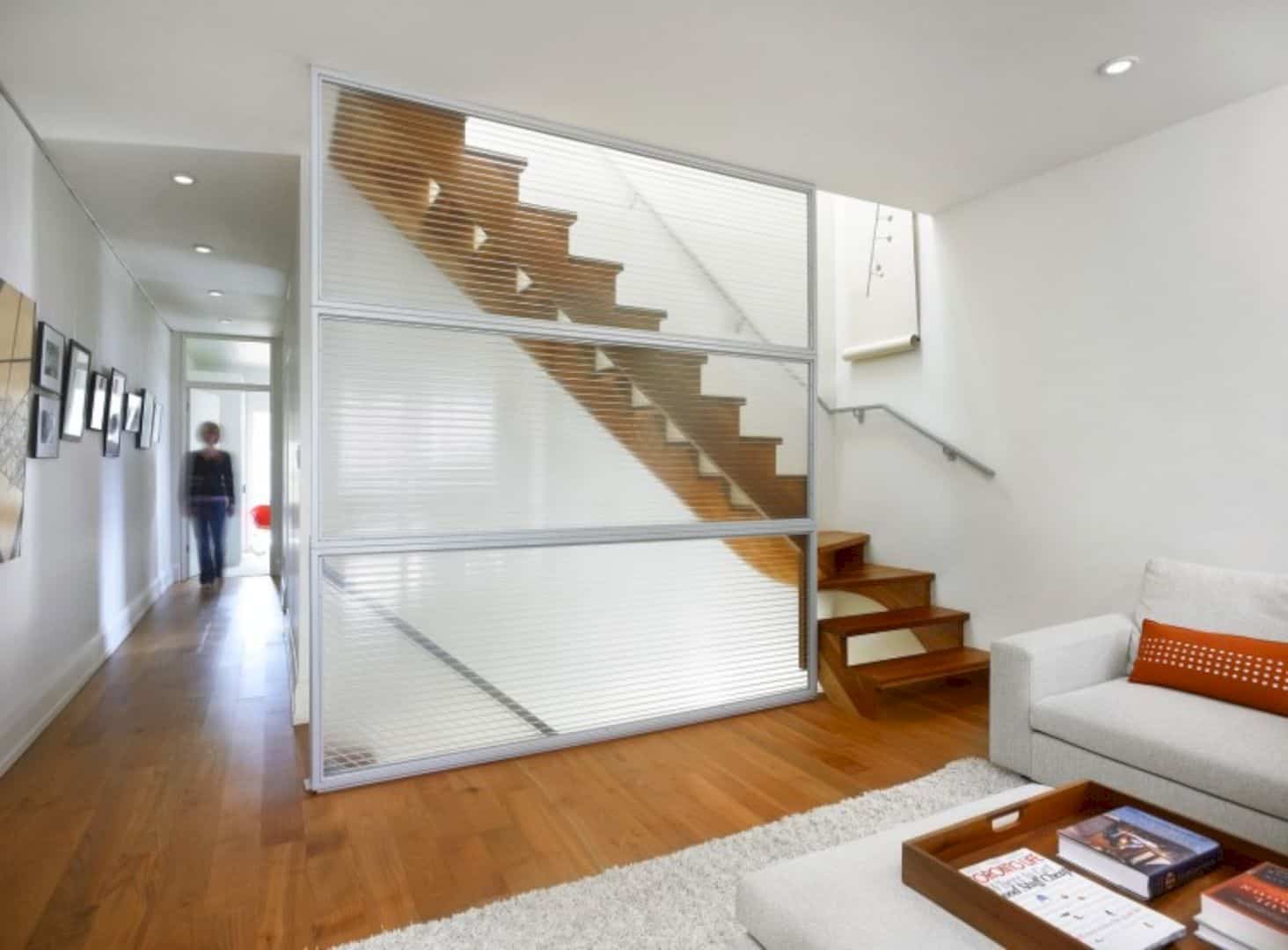
The natural light optimization can create a lowered energy consumption inside the house with the reduced reliance on artificial lighting in every room. The illuminated interior also provides a highly fresh functional solution for modern living with a footprint of smaller environmental.
Discover more from Futurist Architecture
Subscribe to get the latest posts sent to your email.
