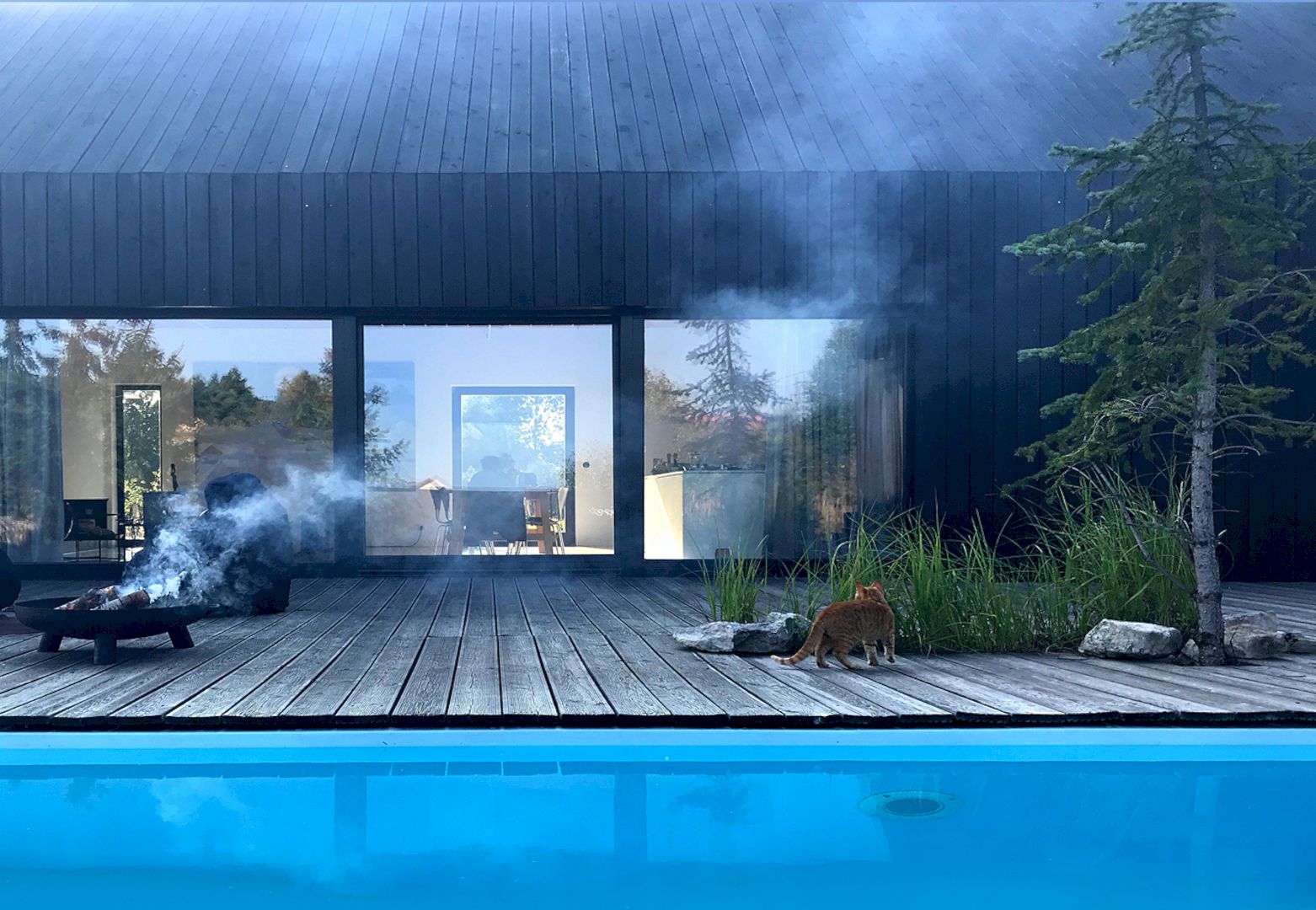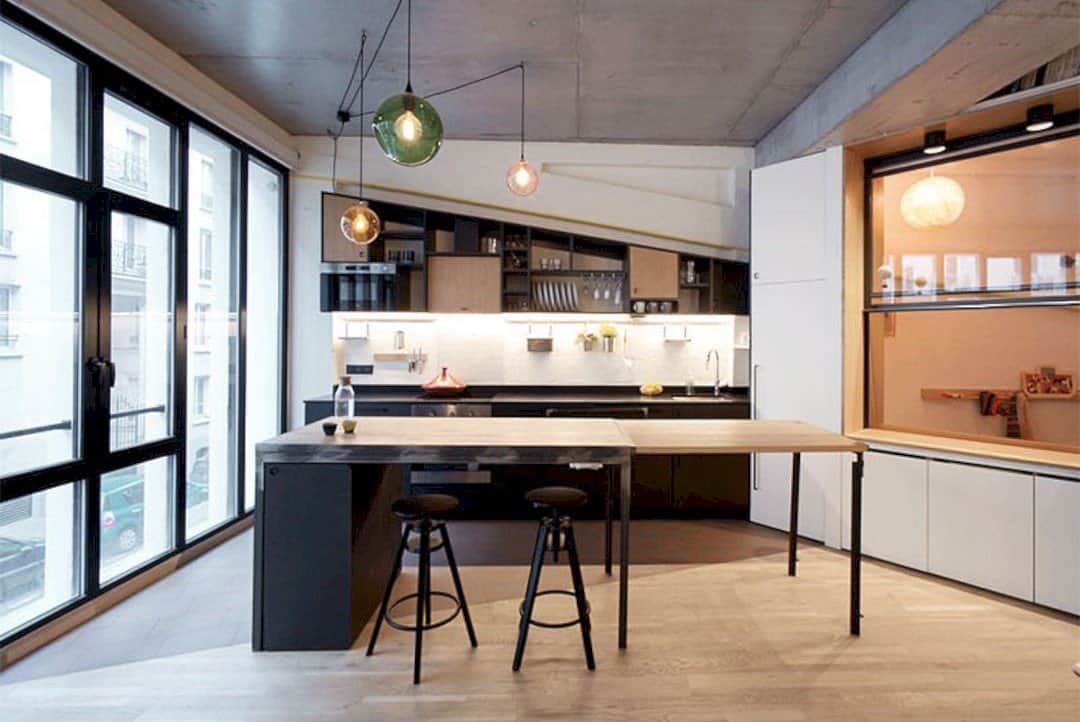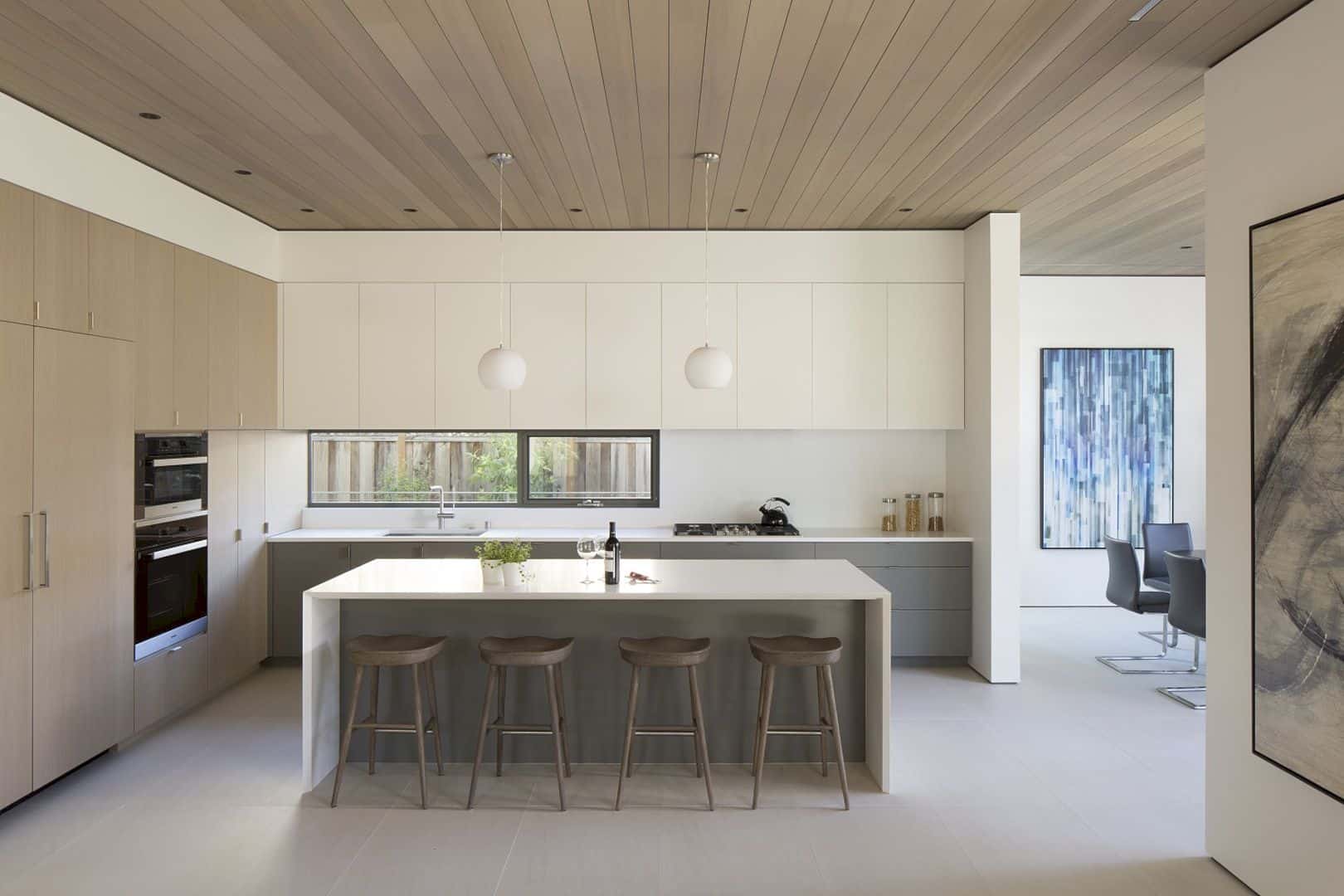Through House is a narrow 130-year-old residence located in a dense downtown neighborhood on small loy. The complete overhaul of this house is done by Dubbeldam Architecture + Design to fulfill the desire of the owner who wants to have a modern living. Through House turns into a bright residence with open spaces which is perfect and comfortable as a living place.
Challenge
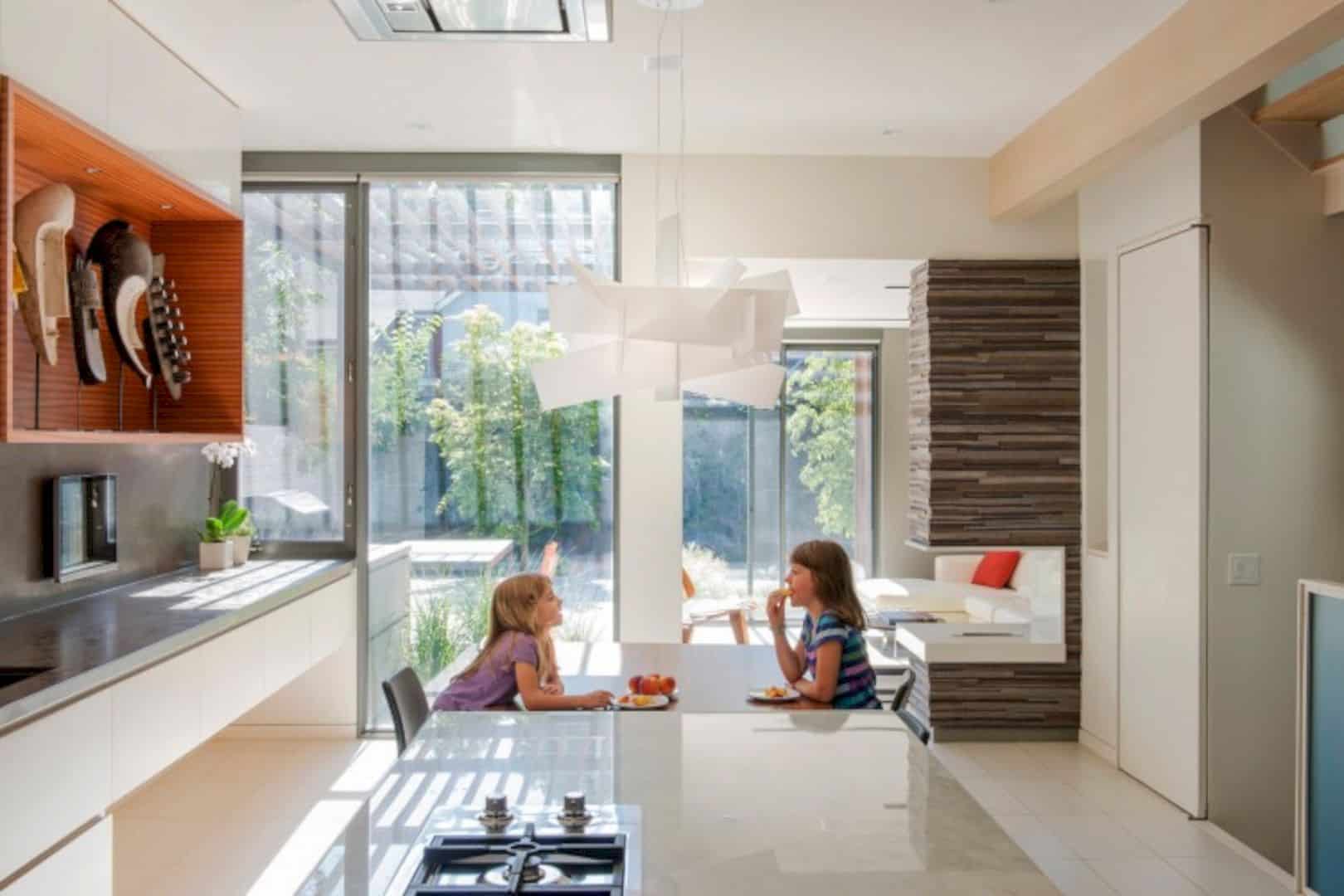
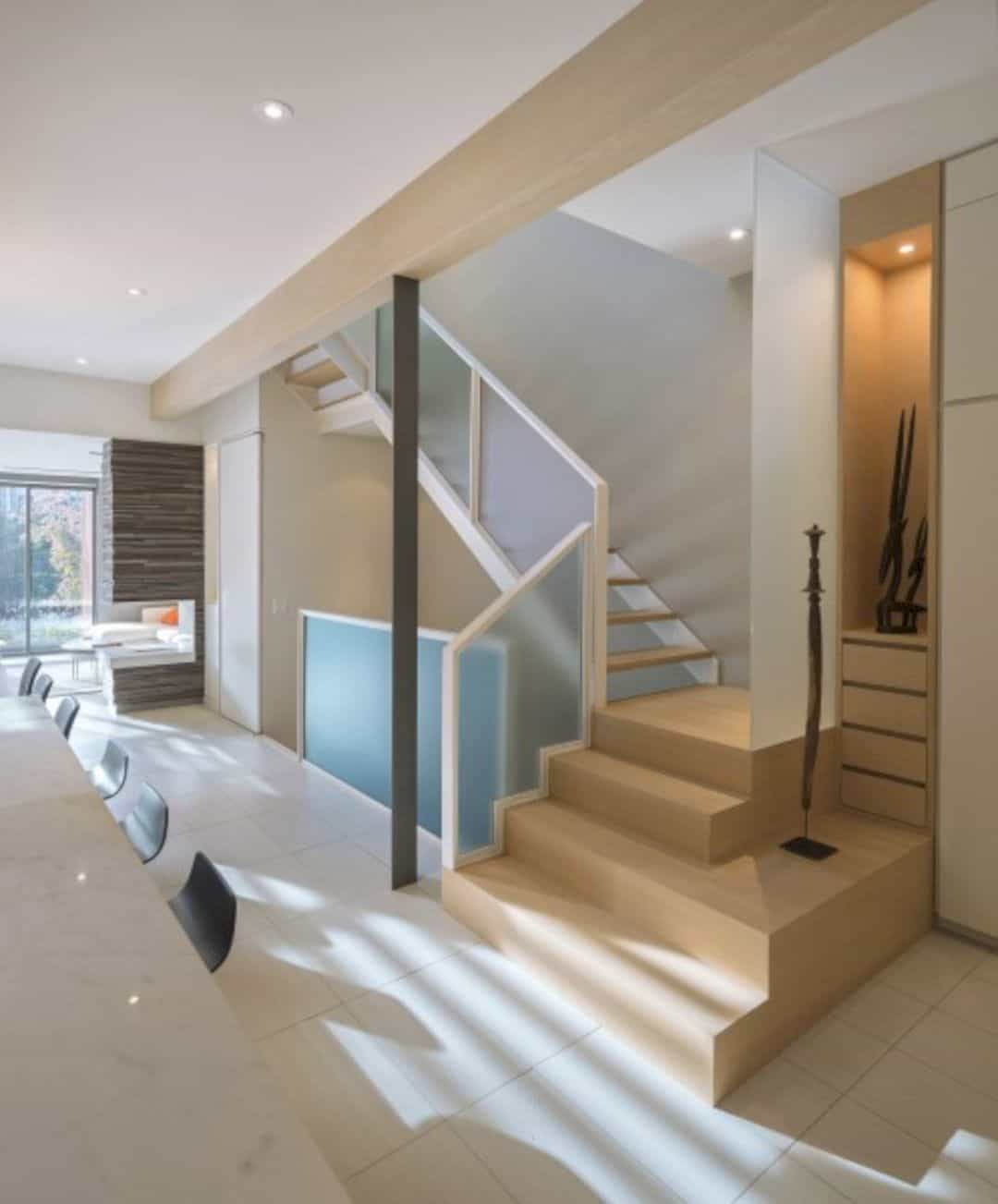
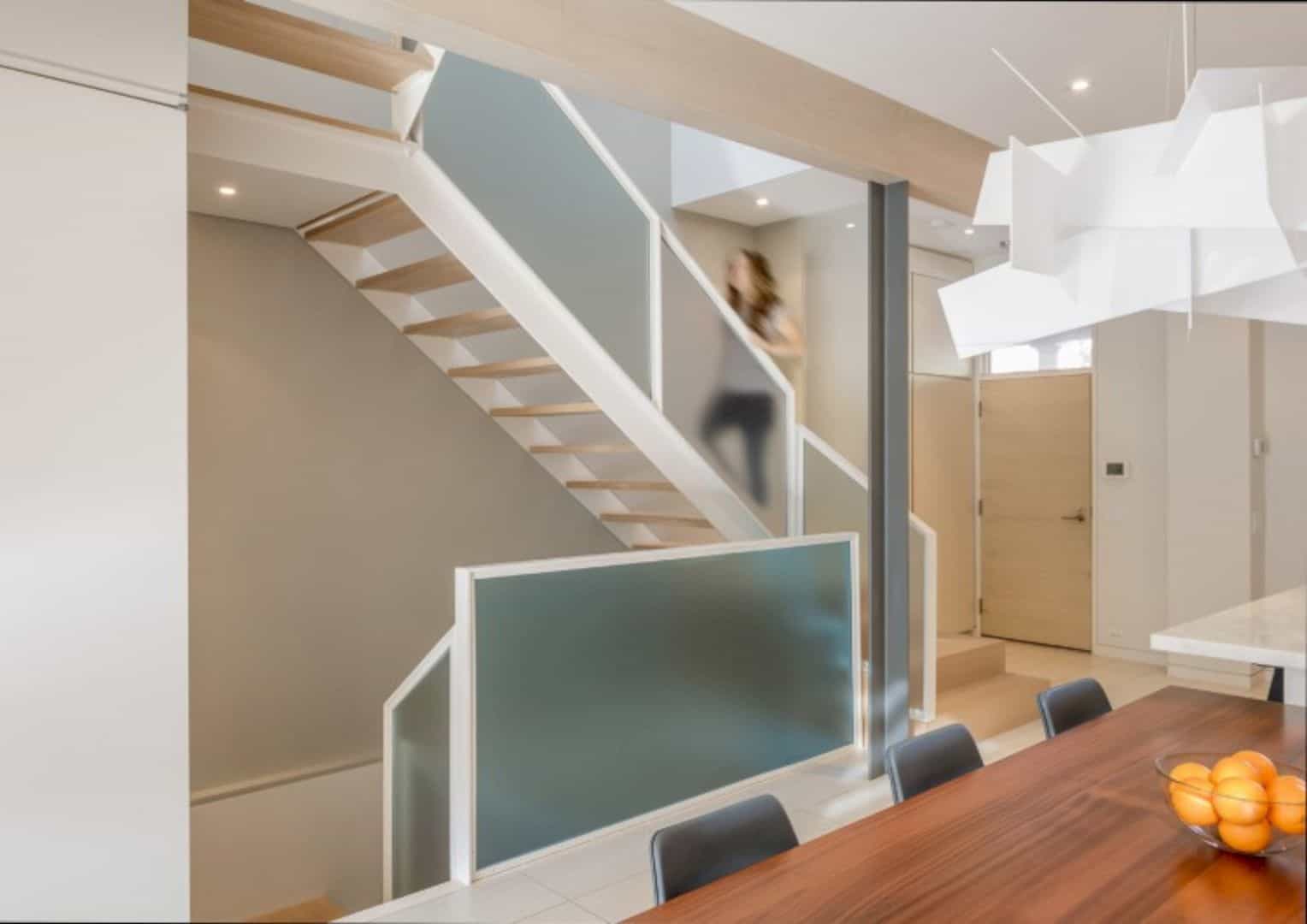
The design challenge for the architect in this project is creating a more spacious interior without increasing any house footprint. This challenge also can preserve the intimate rear garden of the house. While the interior is designed with a white background that comes from the white paint of the wall and white tiles of the floor.
Interior
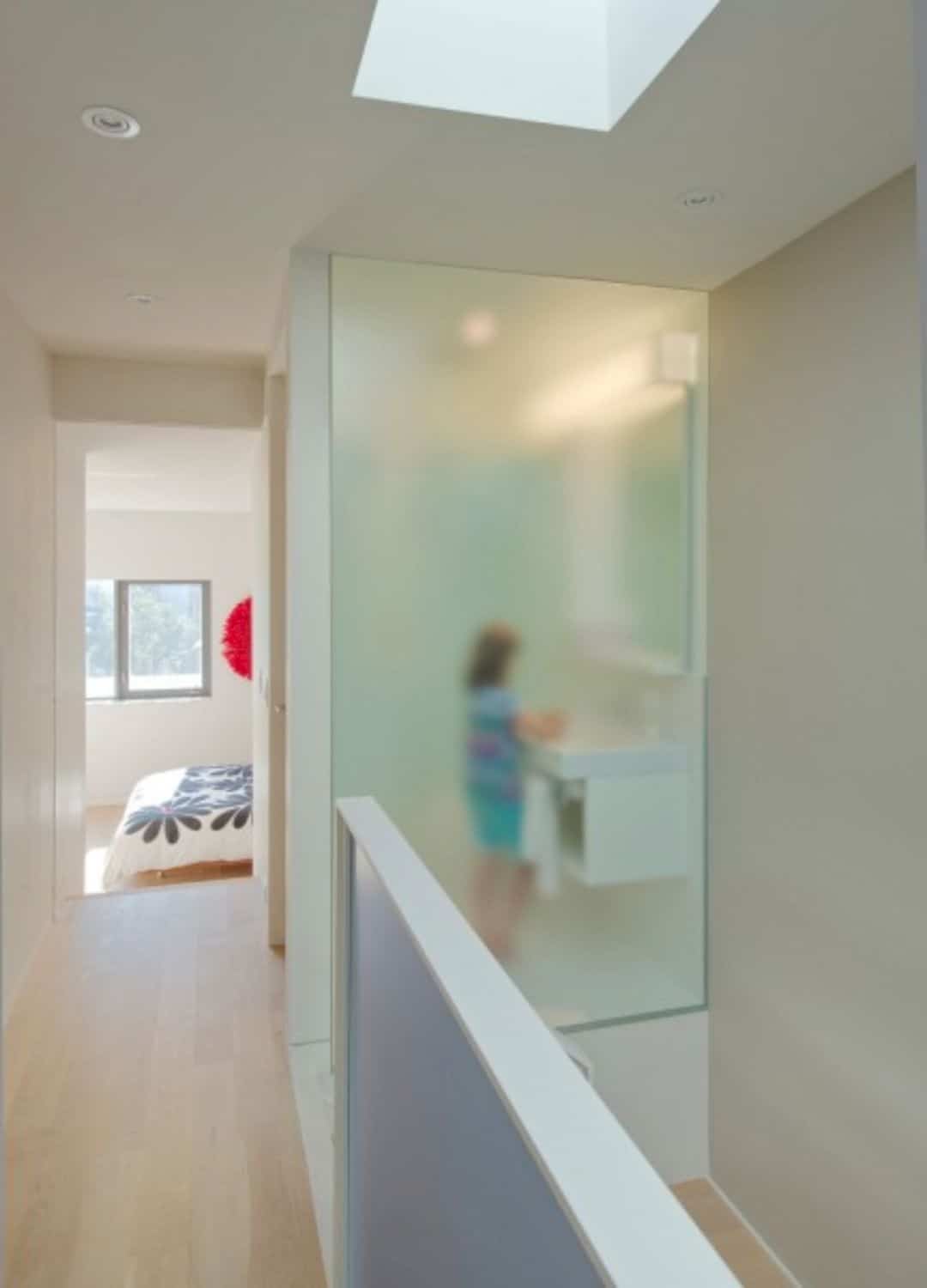
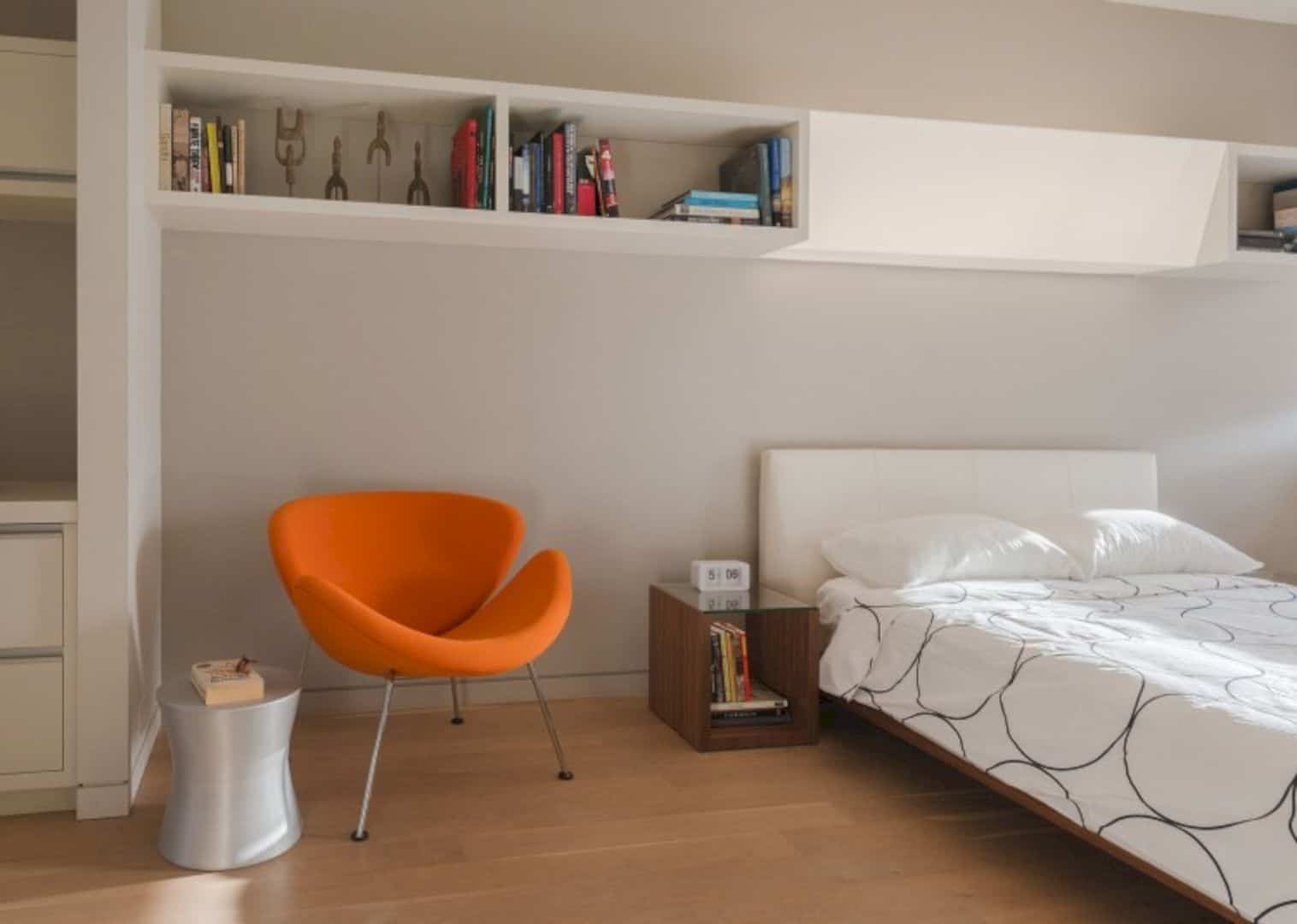
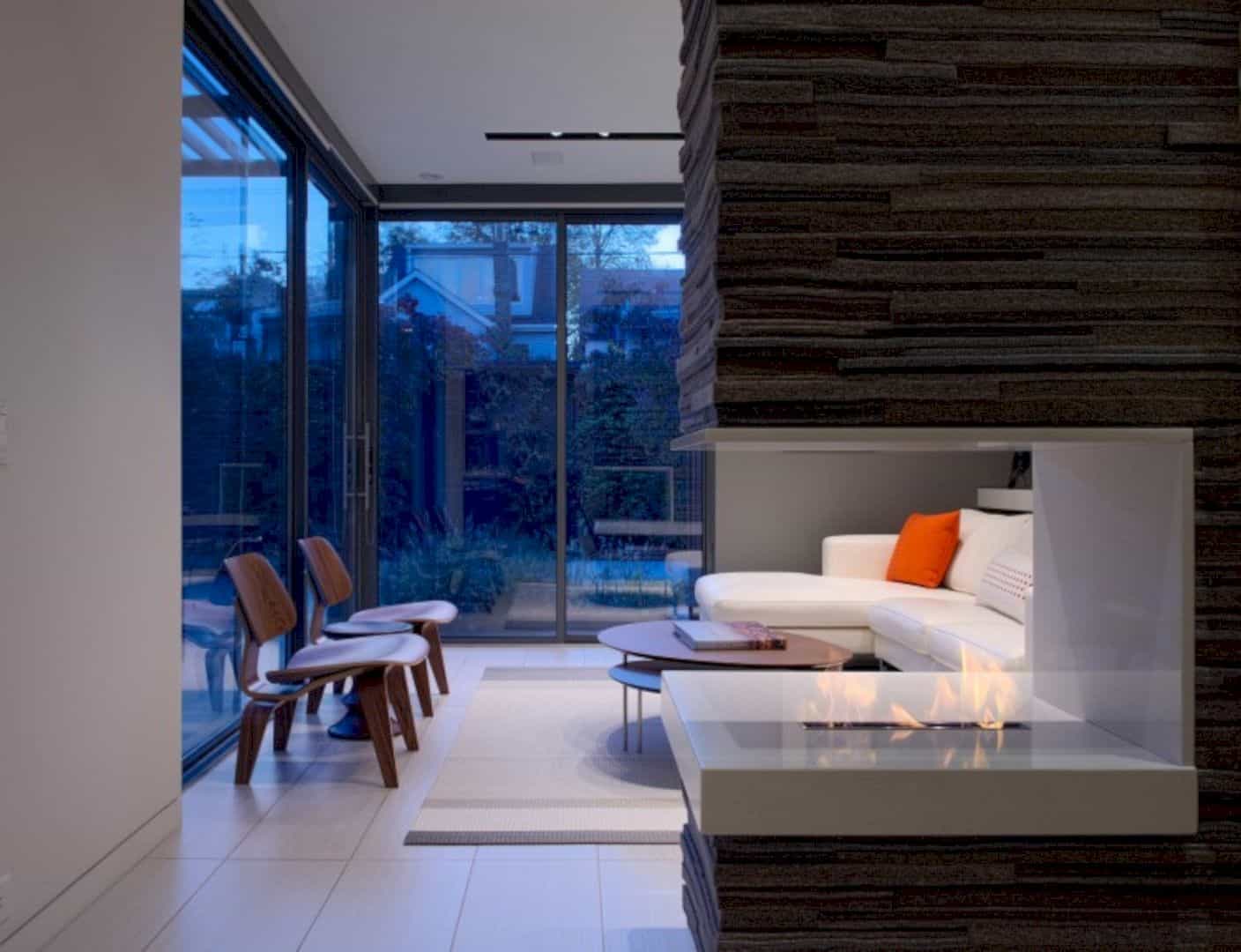
Previously, Through House has a cramped and dark interior. The architect carves it out to provide airy and bright spaces with an open plan. There is also a floating, open-riser stair located in the middle of the house. This stair allows the light to come deep into the house interior, offering natural lighting during the days.
Elements
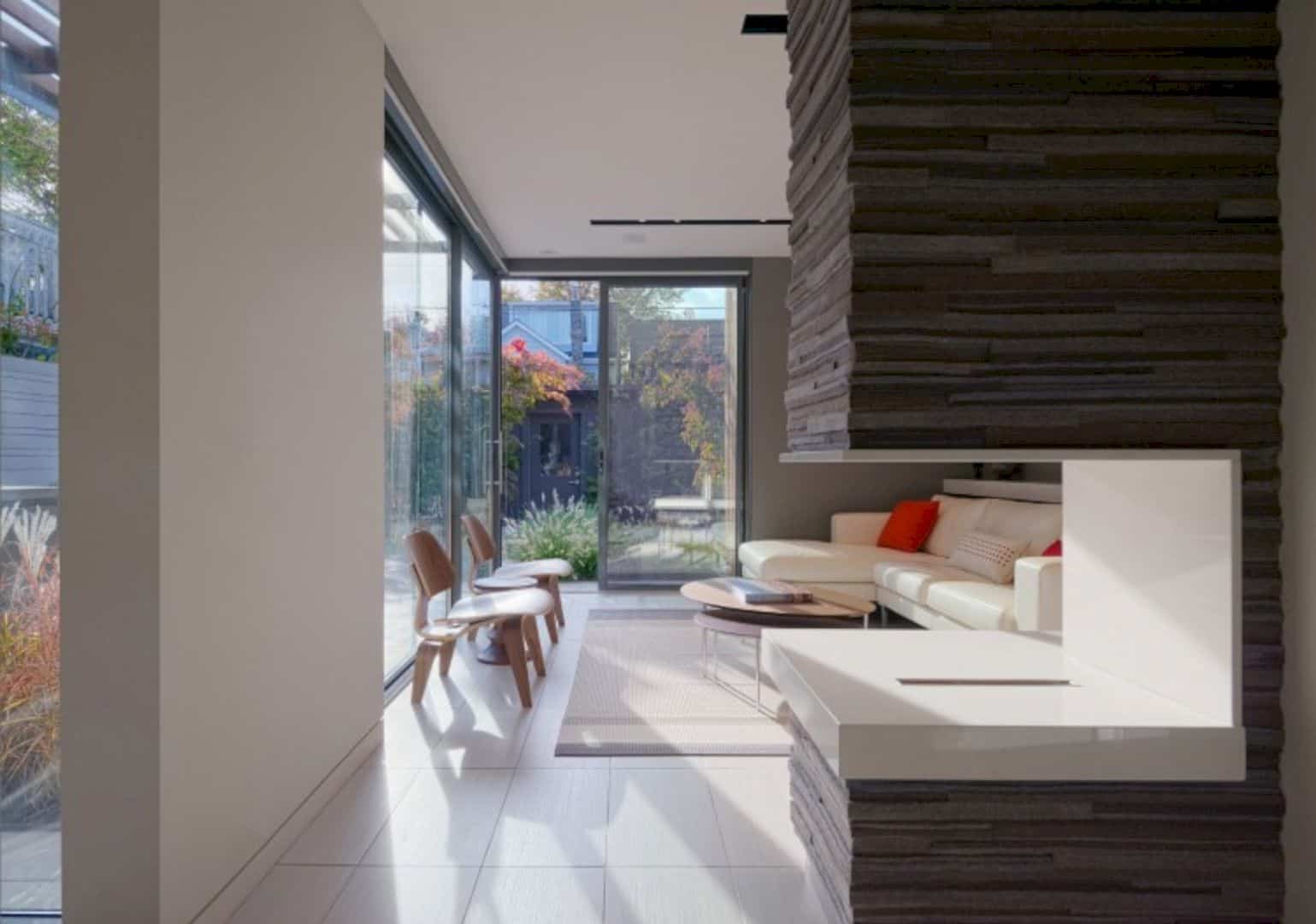
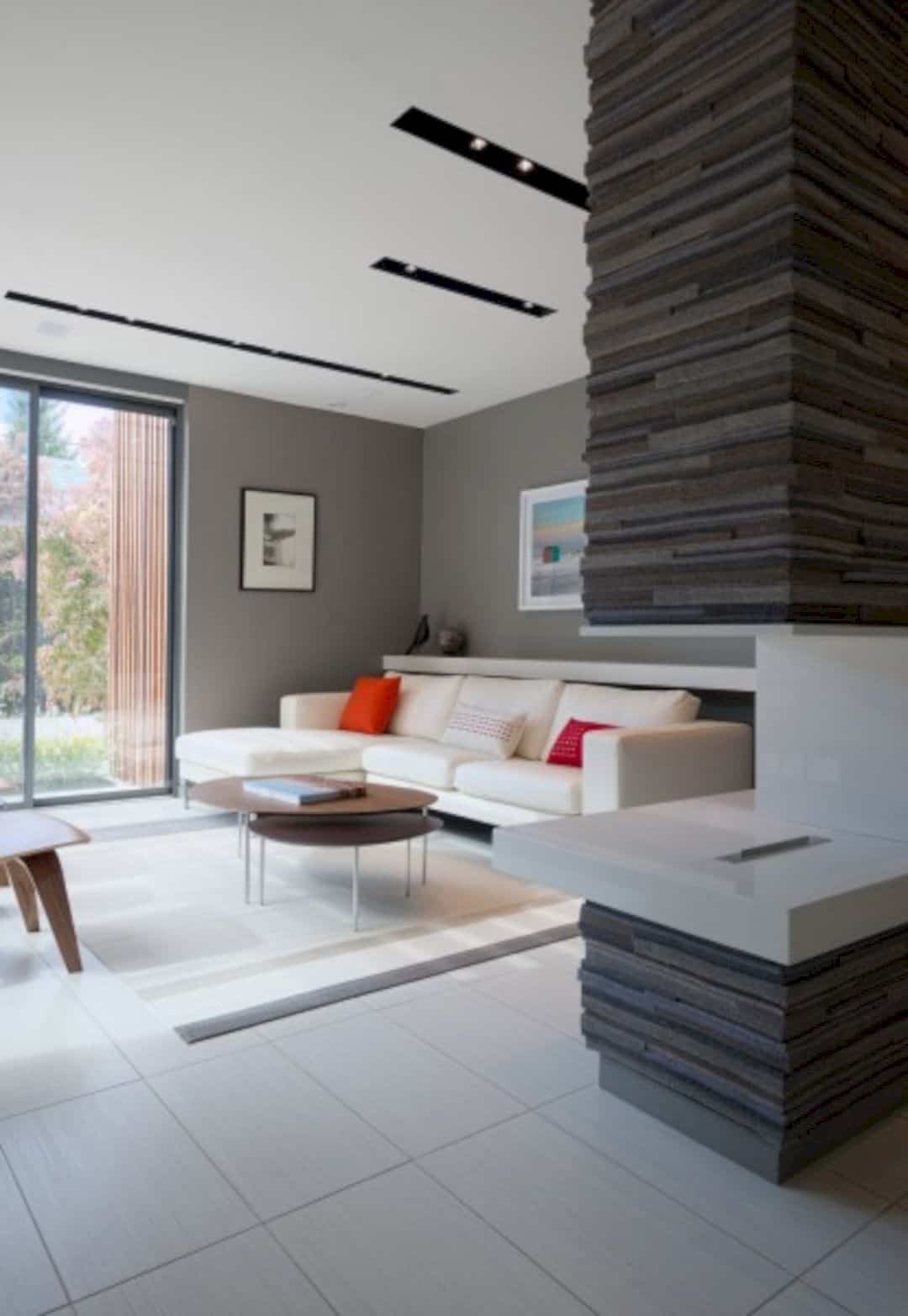
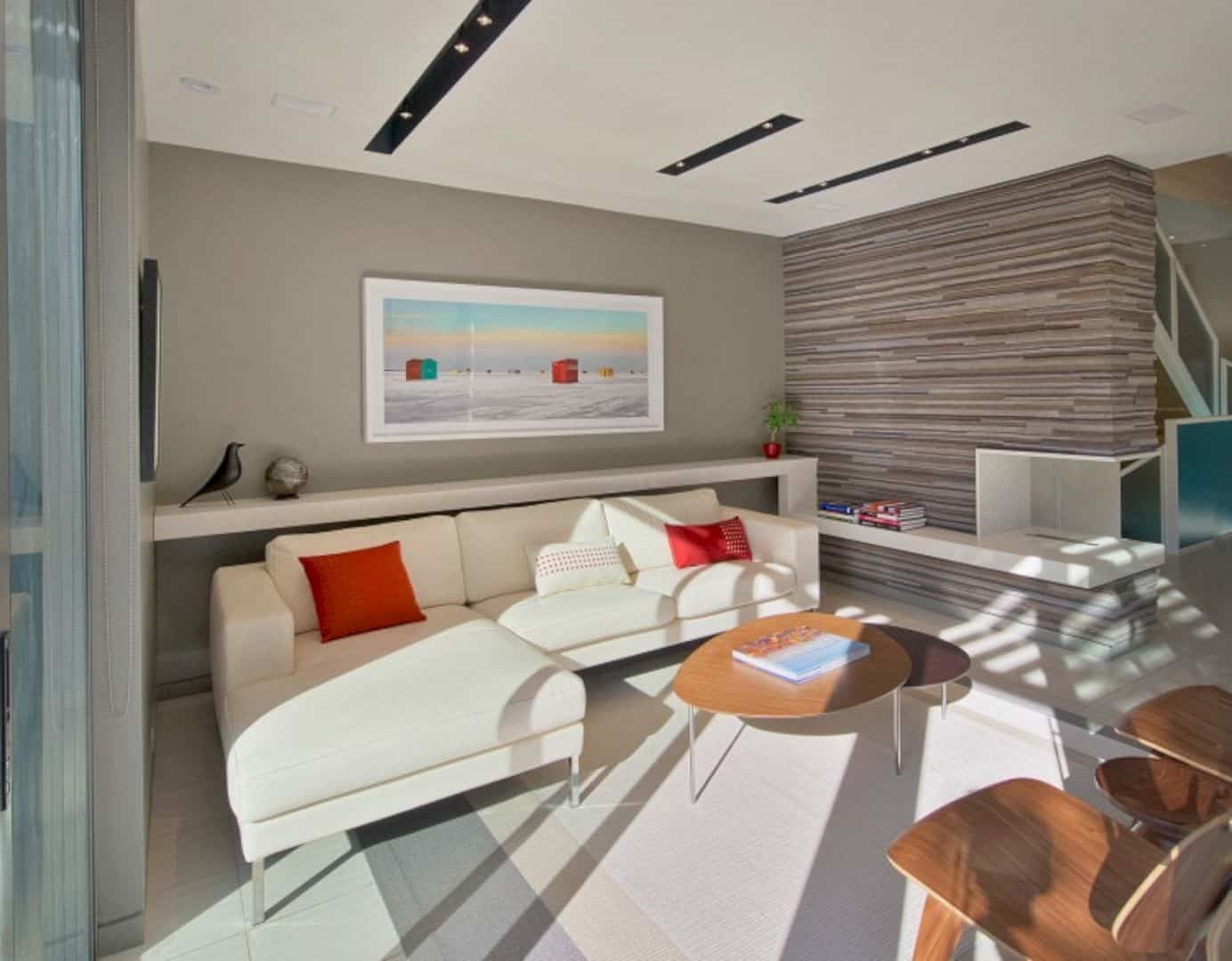
There a lot of custom, built-in elements like a stacked felt-clad fireplace that can define the house areas without closing one room from another. The used materials can emphasize the house linearity, creating a perception of stretching and expanding the house interior space, directing the people’s eyes through the house space towards the beautiful garden.
Details
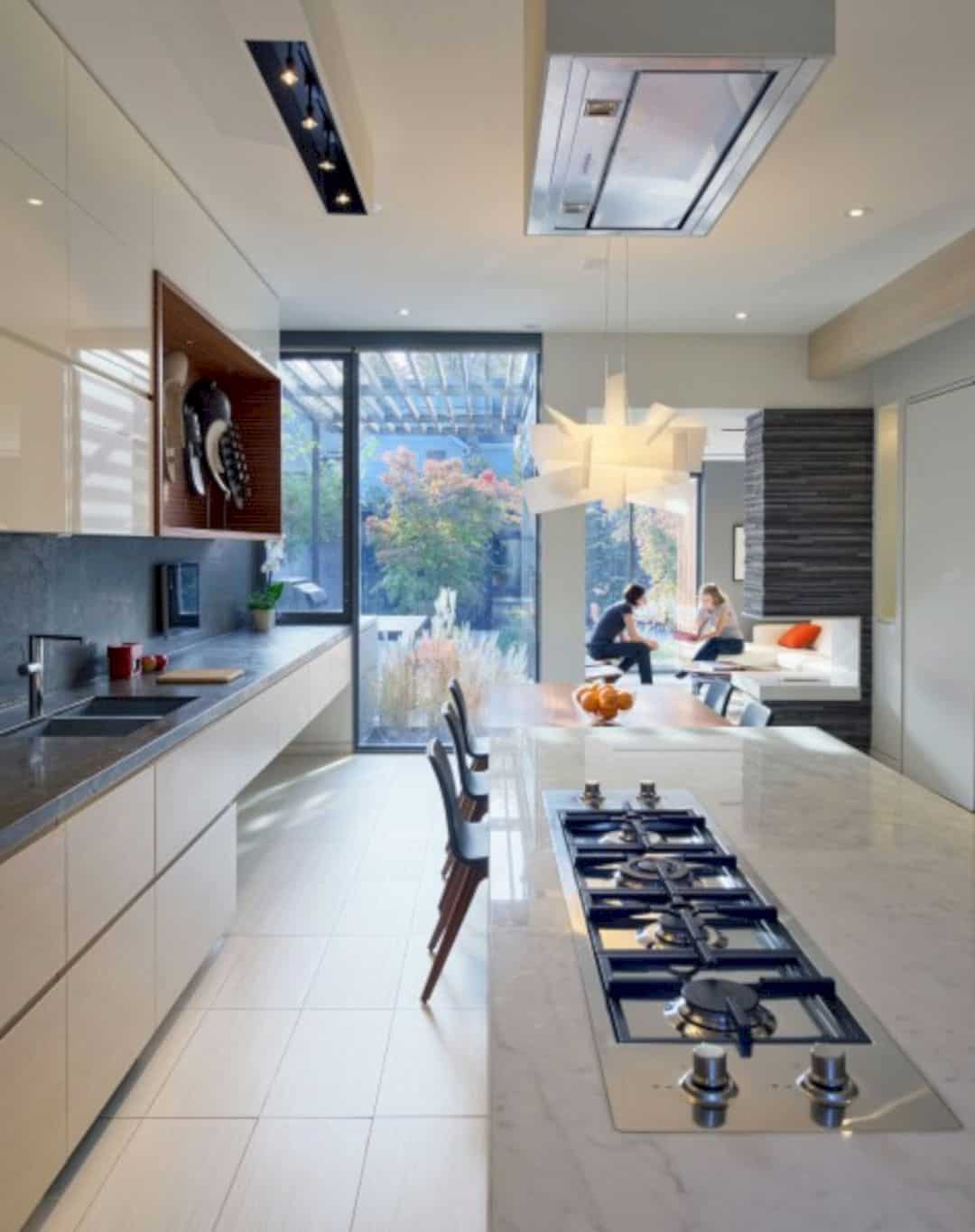
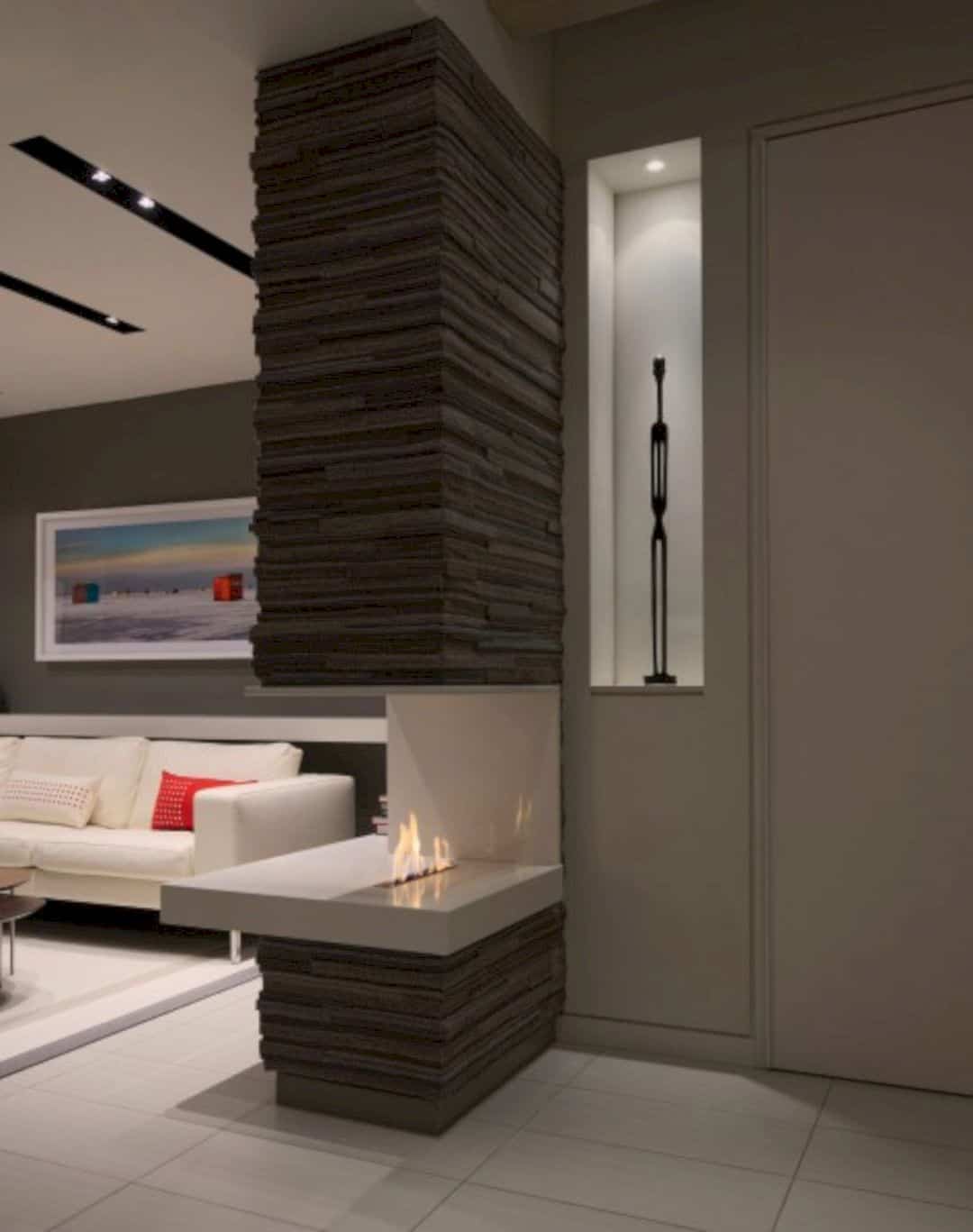

The visual connection is strengthened with the large floor-to-ceiling glass panes to help erase the boundary between the outdoors and indoors. The ground living room also can be extended into the backyard area. The steel trellis and overhead wood in the intimate outdoor room can define the small living room, making it looks larger than it seems.
Exterior
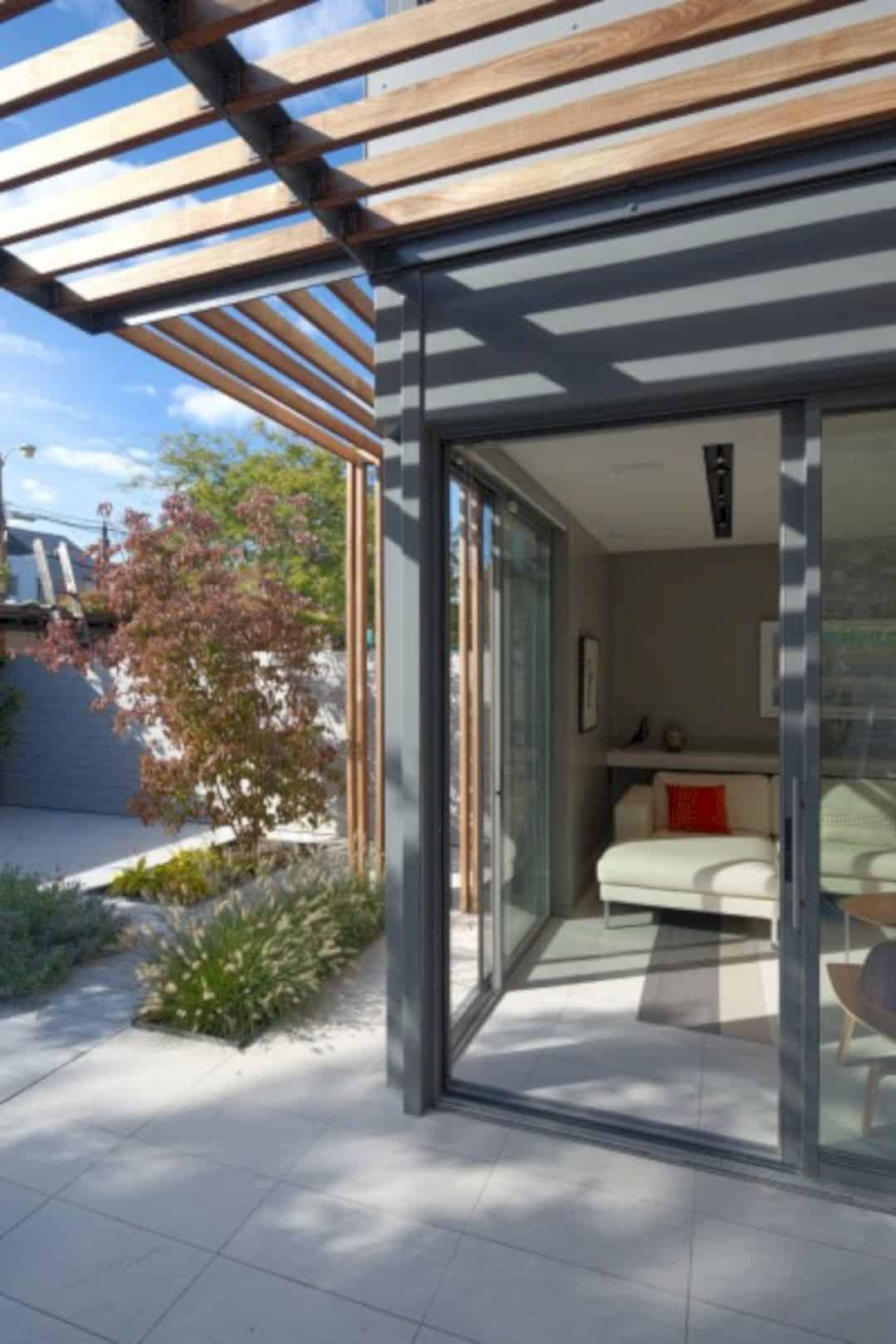
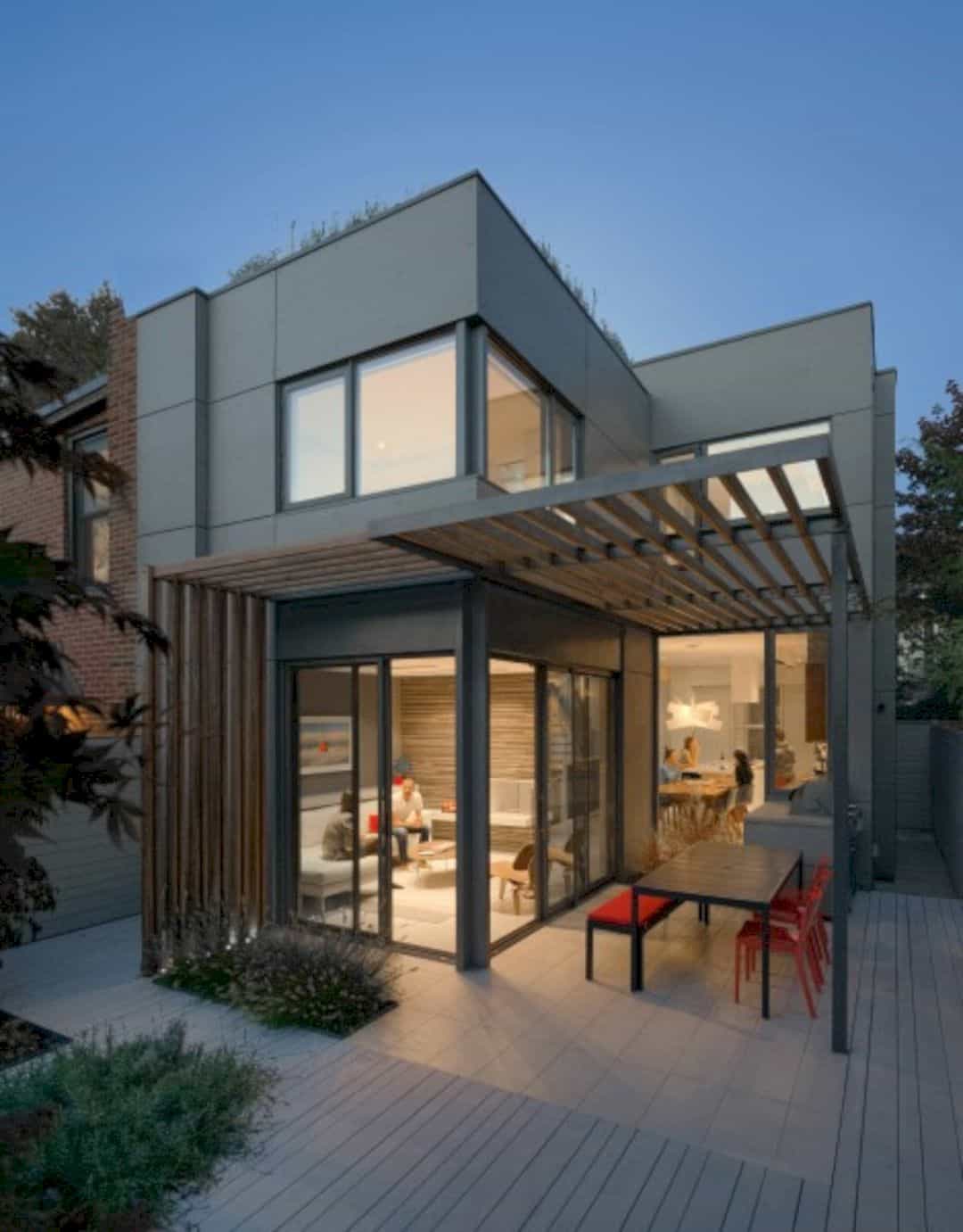
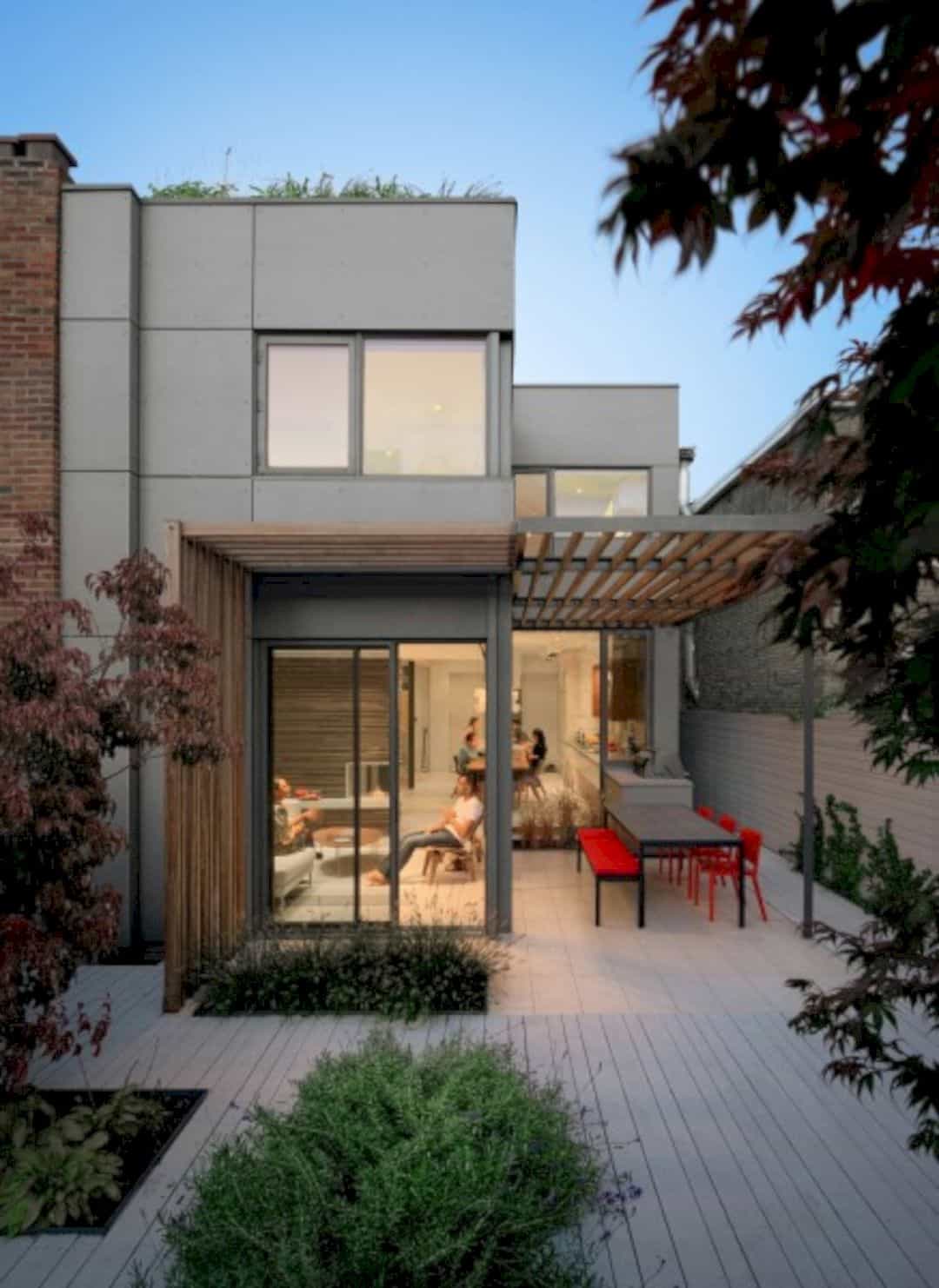
The deck and horizontal whitened wood fence beautify the house back garden which is also defined by some planters. The planters consist of Japanese maple trees, colorful grasses, and fragrant lavender arranged to make separated rooms feeling within the larger whole of the house. The result of this exterior design is an intimate outdoor courtyard that can change in each season.
Through House
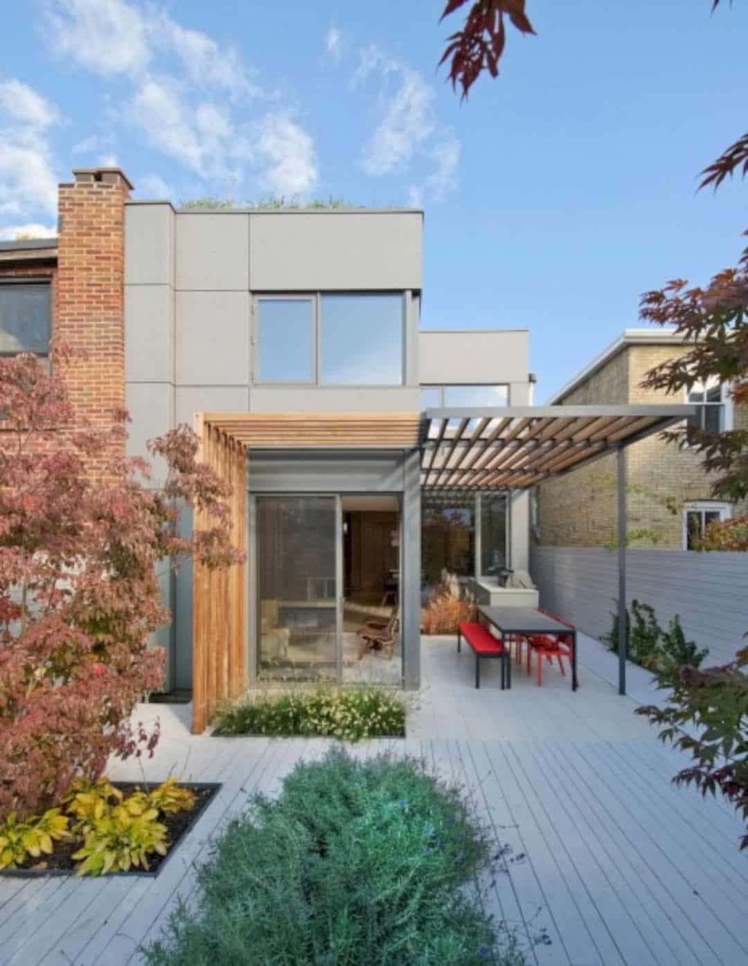
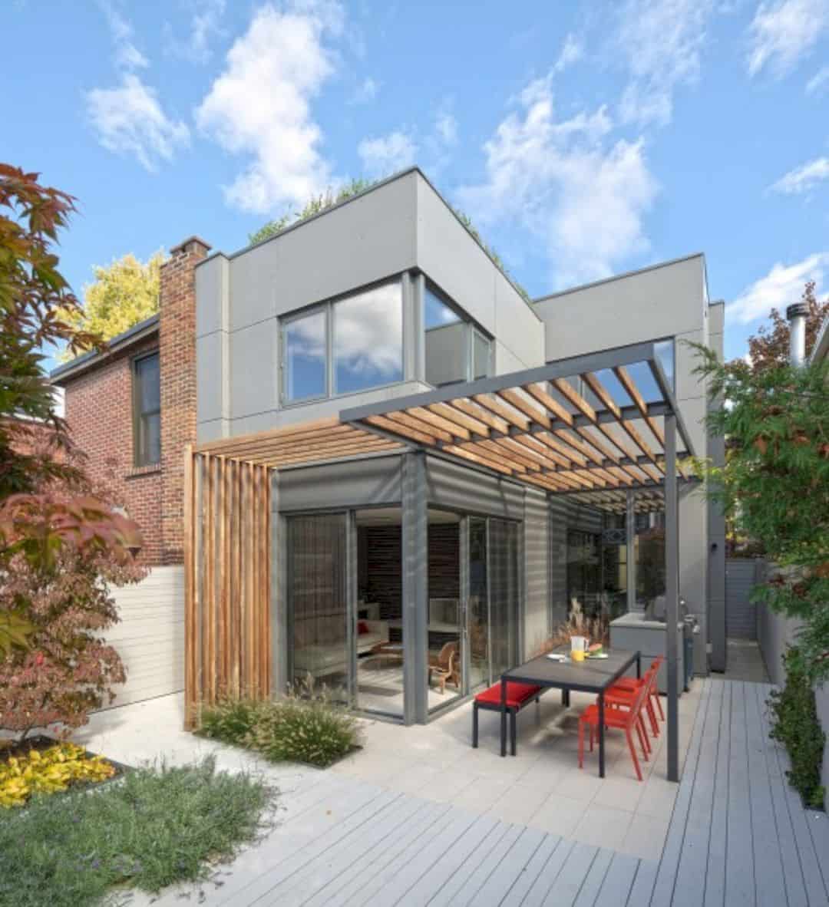
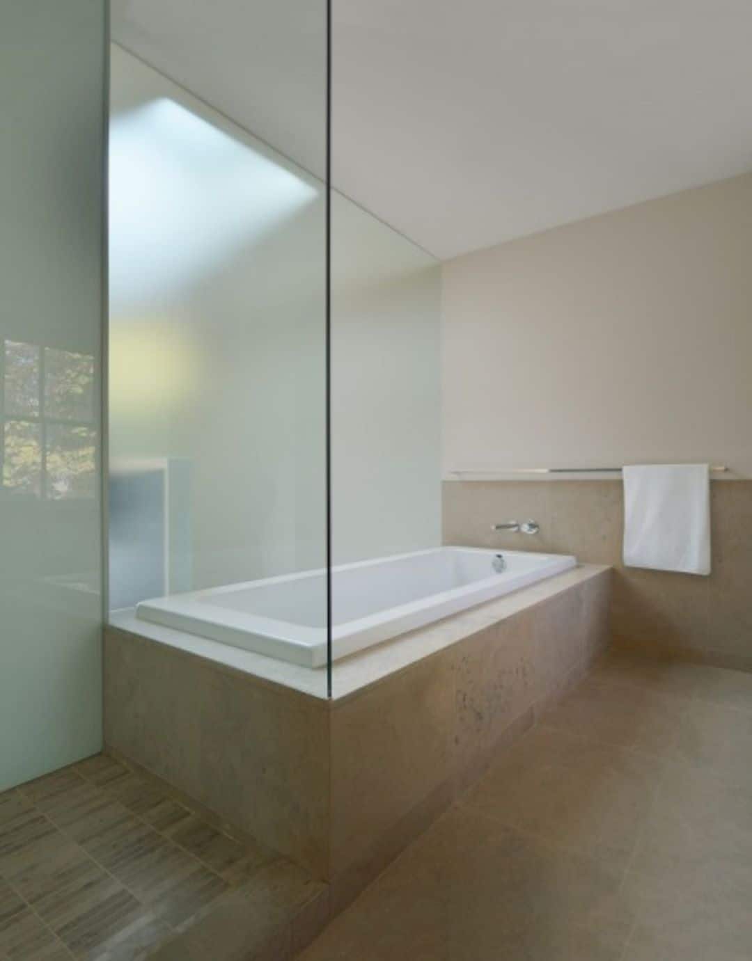
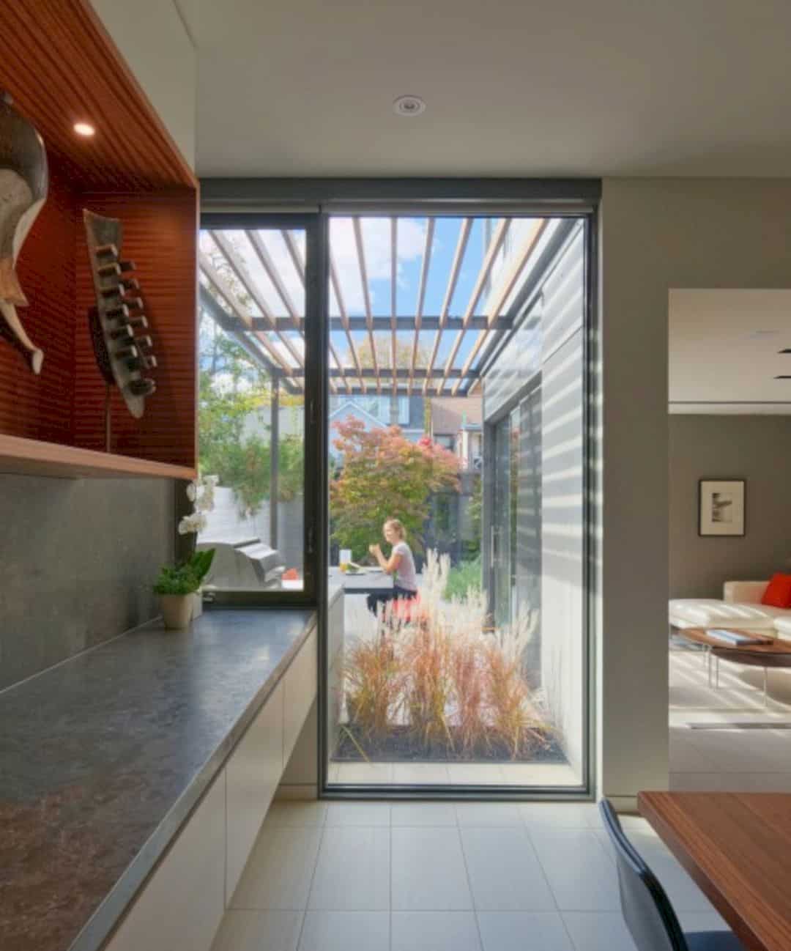
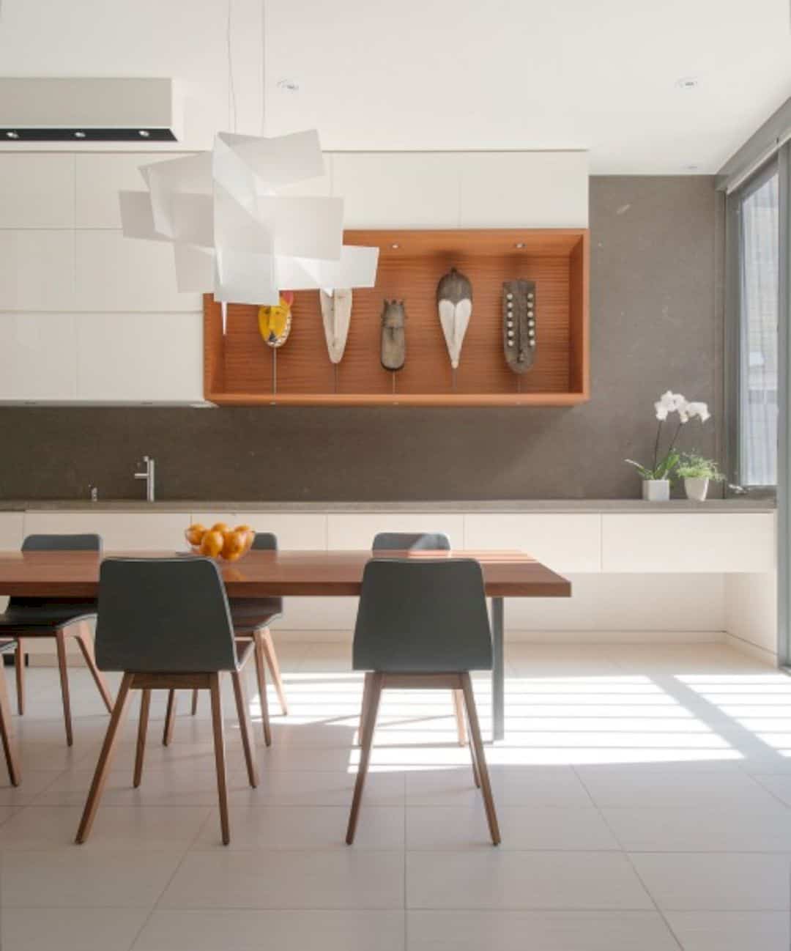
Discover more from Futurist Architecture
Subscribe to get the latest posts sent to your email.
